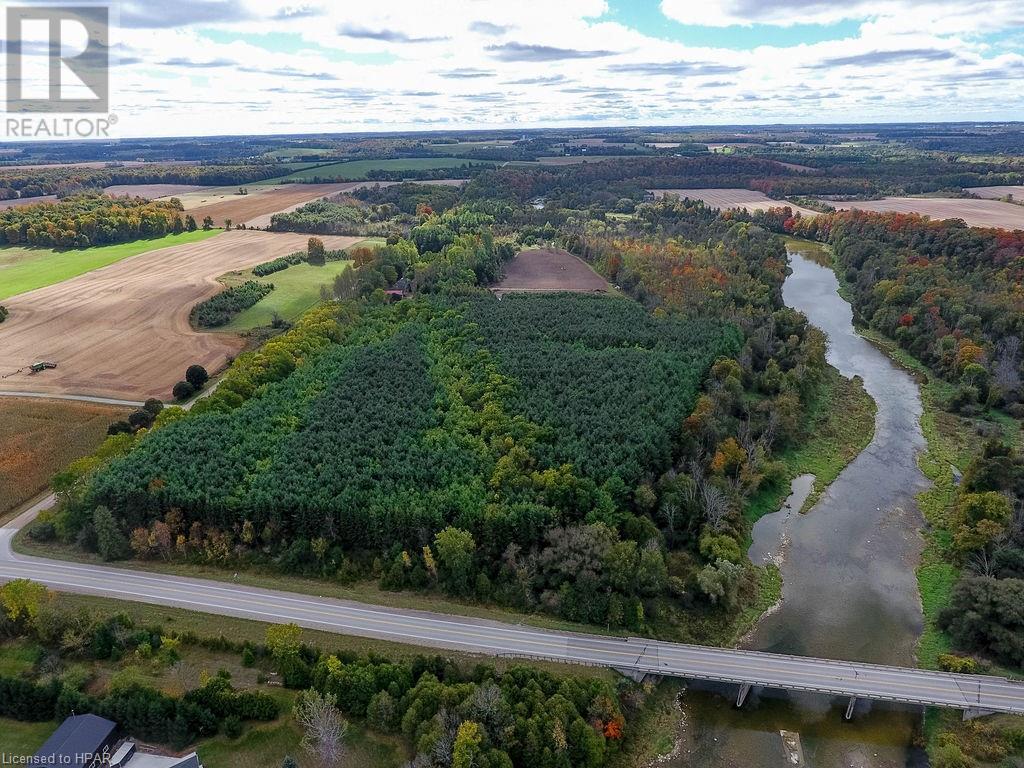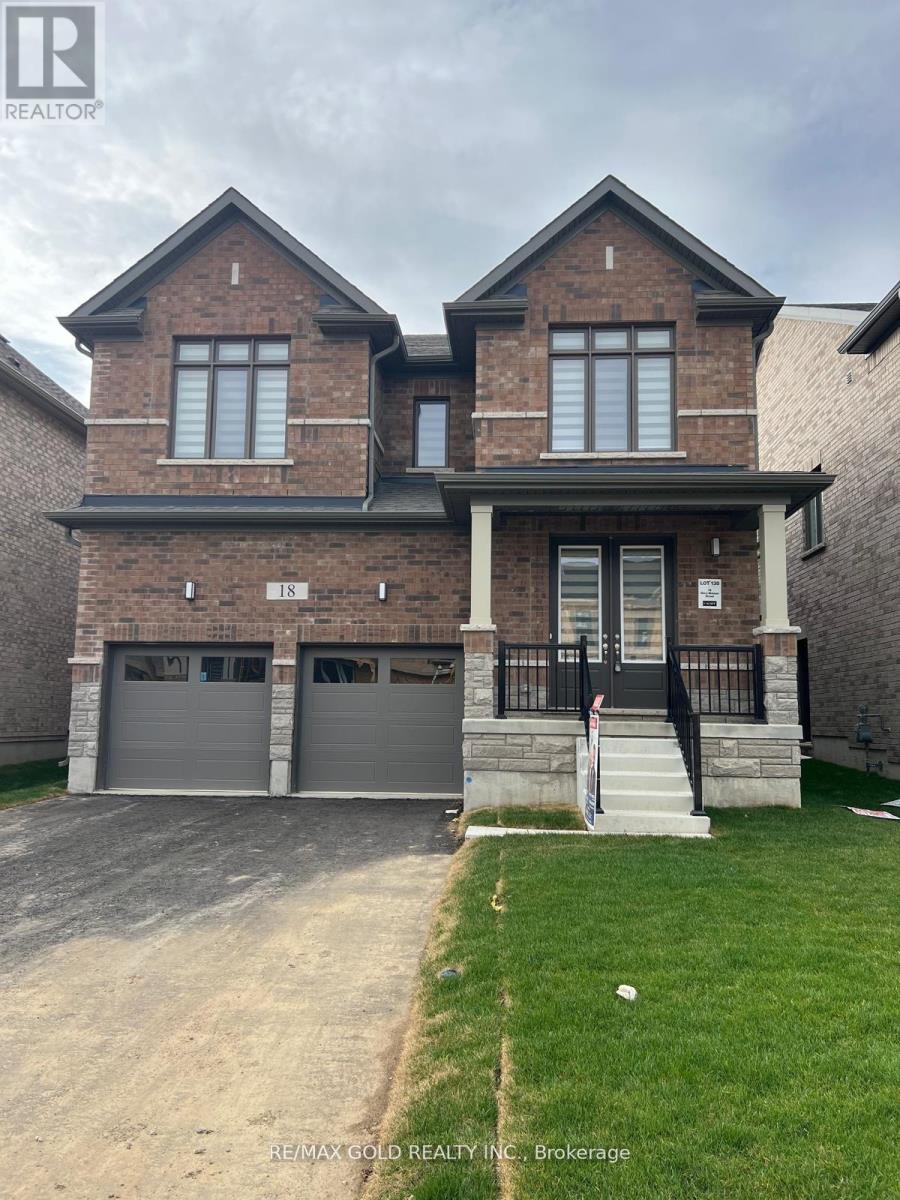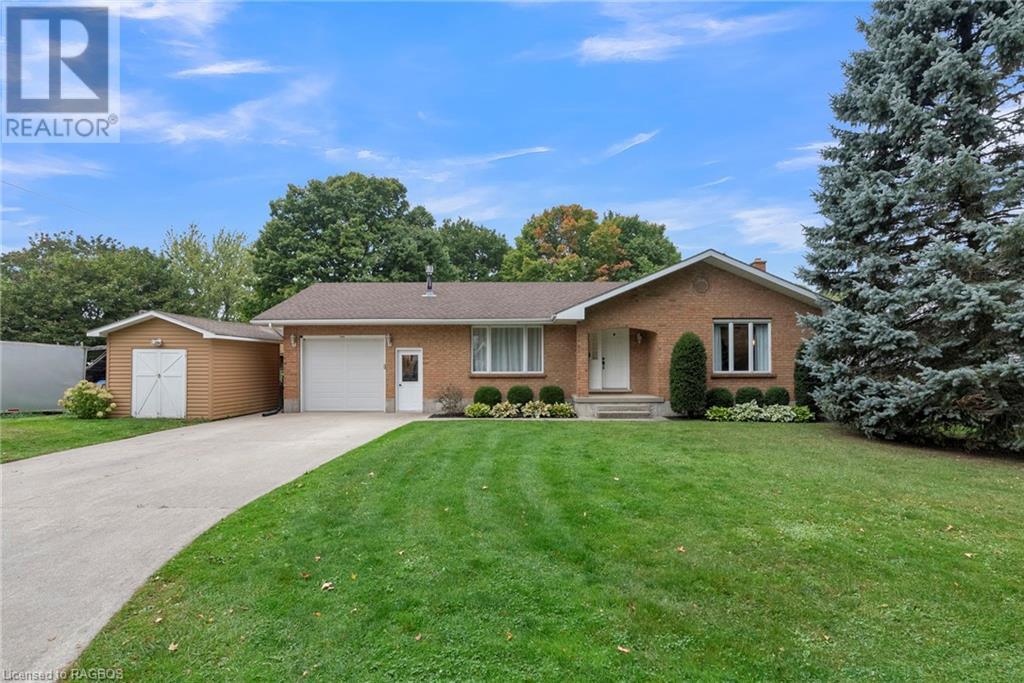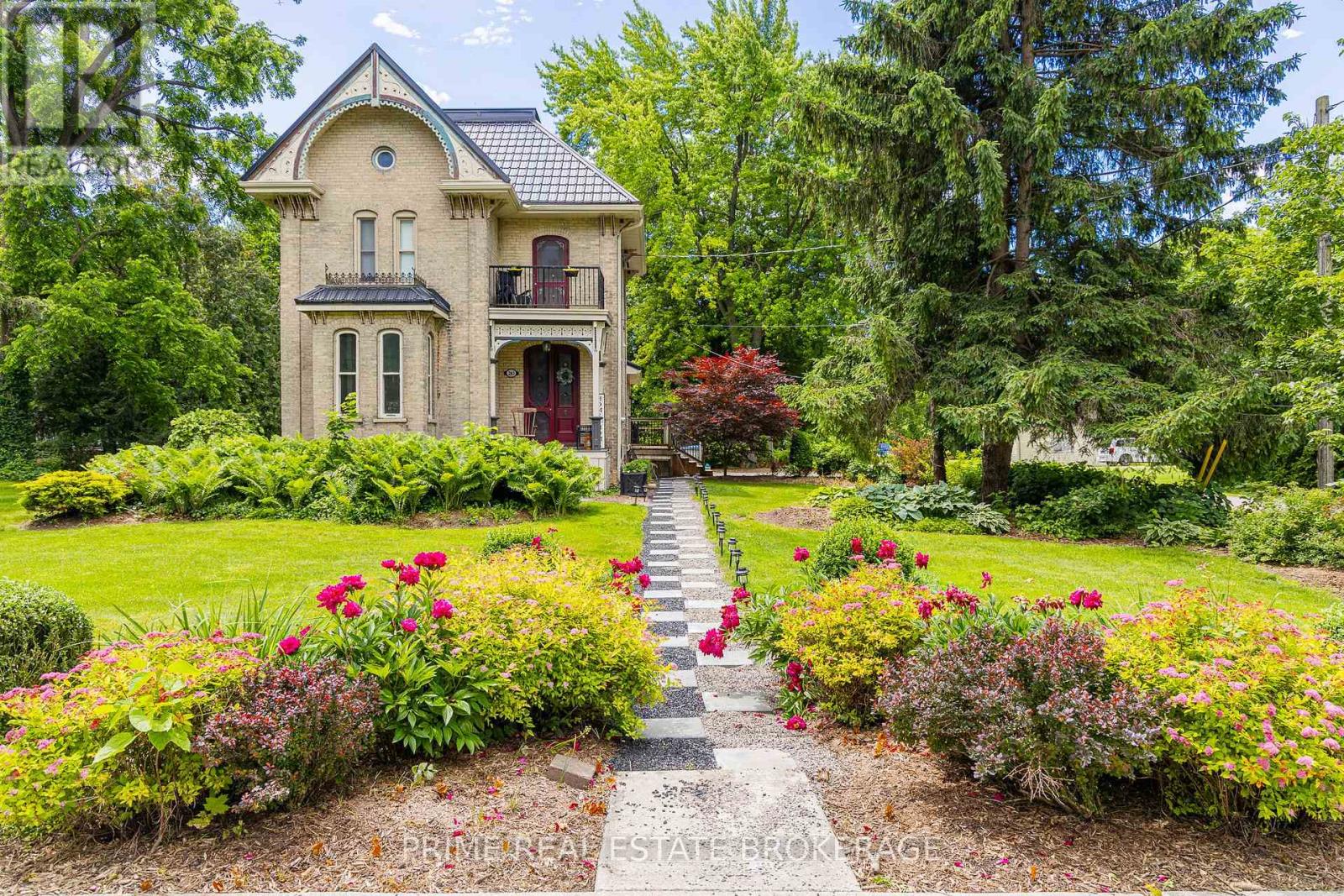Listings
85043 Marnoch Line Line
North Huron, Ontario
Welcome to River Bend, Where the Eagles Fly. Attention Hobby Farm/Outdoor enthusiasts, 63 Acres, 8 ac.workable, 2400ft of Maitland River Frontage, Old Log Cabin with shed/loft 26x56 & overlooking 2 spring fed ponds. This private country retreat offers: Great Fishing for trout/salmon/bass * Canoeing/Kayaking *Hiking/Horse Riding Trails * Hunting with abundance of wildlife * Organic Market Gardening * The property supports significant woodlands including mature deciduous forest, wetlands, hardwood. Enjoy the extensive nature trails with river-walk views and river access also make it a great spot for outdoor enthusiasts. Restore the old log cabin or build your dream home with hydro, fiber internet on the property. If you are looking to build your family retreat or just unplug and get off the grid it’s all here in this nature lover’s paradise. Call today for more information. (id:51300)
Peak Realty Ltd (Stfd) Brokerage
18 Mary Watson Street
North Dumfries, Ontario
Welcome to Generations in the Village of Ayr! This brand new 4-bedroom, 3.5-bath detached home by Cachet Homes features a contemporary brick exterior with large windows. Enjoy bright interiors with upgraded hardwood flooring, 9-foot smooth ceilings, and a stunning kitchen with quartz counter tops and ample storage. The primary bedroom offers a coffered ceiling, oversized walk-in closet, and luxurious ensuite. Additional highlights include a second-floor laundry room and convenient side door access. Ideally located near Highway 401, shops, restaurants, schools, and parks, this home provides a perfect blend of comfort and convenience for your family. (id:51300)
RE/MAX Gold Realty Inc.
35 Spiers Road
Erin, Ontario
Don’t miss this fantastic opportunity to own a beautiful 4-bedroom detached home in the new Erin Glen Community! Step in from a covered porch to a welcoming foyer and powder room. The open-concept main floor boasts coffered ceilings, a spacious great room with a cozy fireplace, and a modern kitchen with a large island and direct access to a double car garage through the mudroom. Upstairs, the primary suite offers a huge walk-in closet and a 5-piece ensuite with double sinks and a freestanding tub. Three additional bedrooms, a full bathroom, and a separate laundry room complete the upper level. The unspoiled basement, featuring a rare cold cellar, is ready for your personal touch! Living in Erin, Ontario offers a small-town charm with scenic countryside views, friendly communities, and outdoor activities like hiking and horseback riding. Just an hour from Toronto, it’s ideal for those seeking tranquility while staying close to city life. (id:51300)
Real Broker Ontario Ltd.
23 Treeview Drive
St. Jacobs, Ontario
Welcome to your dream home in the heart of St. Jacobs, where timeless Village charm meets modern family living. This spacious 5-bedroom, 3,000+ sq/ft gem offers everything you need to grow, gather, and create memories in one of Ontario’s most cherished communities. Step into the open-concept main floor, where a large, airy kitchen flows seamlessly into a welcoming living room—the perfect setting for cozy nights and lively gatherings alike. With a layout designed for connection, you’ll love hosting friends and family in a space that’s as warm as it is functional. Upstairs, discover five generously sized bedrooms, providing ample space for everyone. The expansive primary suite is a true retreat, complete with its own private ensuite bathroom—a sanctuary at the end of each day. The fully fenced backyard offers endless possibilities, from summer BBQs to tranquil evenings under the stars, making it the ultimate space for outdoor entertaining and relaxation. With a full, unfinished basement, the potential here is limitless. Roughed-in plumbing provides an ideal setup for an additional bathroom, giving you the flexibility to expand and customize this area to suit your family’s future needs. Just minutes from Waterloo, yet steeped in St. Jacobs’ warm, close-knit community vibe, this home lets you enjoy the best of both worlds. Visit the renowned Farmers Market on weekends, explore charming shops, and enjoy the natural beauty of local trails—all while living in a safe, family-oriented neighbourhood with top-rated schools. Come experience this extraordinary blend of space, community, and potential—schedule your visit today, and step into a life where every detail invites you to make it your own. (id:51300)
RE/MAX Twin City Realty Inc.
39 Lee Crescent
Goderich, Ontario
Welcome to 39 Lee Crescent - located in the beautiful town of Goderich. This raised bungalow features a great floorplan with the main level boasting: an eat in kitchen, traditional dining room, cozy family room and 3 great sized bedrooms. The lower level features an additional 4th bedroom and large recreation space, providing plenty of room for the entire family! The backyard is also fully fenced and is a great spot to entertain with family and friends. **** EXTRAS **** Please provide the following w/ applications: Equifax credit report along with proof of employment, rental application & Id's for all Tenants. Tenant is responsible for all utility costs in addition to the monthly rent. (id:51300)
RE/MAX Real Estate Centre Inc.
Lot 44 Prince Alfred Street
South Huron, Ontario
Design your dream home on this vacant building lot for sale located in Centralia, 10 mins to Exeter and Lucan and 25 mins to North London and Grand Bend. This 66ft x 132ft lot has Natural Gas, Municipal Water, Sewers and Hydro at the road. Don't miss your chance to build in this quiet family oriented town. (id:51300)
RE/MAX Centre City Realty Inc.
35 Spiers Road
Erin, Ontario
Don't miss this fantastic opportunity to own a beautiful 4-bedroom detached home in the new Erin Glen Community! Step in from a covered porch to a welcoming foyer and powder room. The open-concept main floor boasts coffered ceilings, a spacious great room with a cozy fireplace, and a modern kitchen with a large island and direct access to a double car garage through the mudroom. Upstairs, the primary suite offers a huge walk-in closet and a 5-piece ensuite with double sinks and a freestanding tub. Three additional bedrooms, a full bathroom, and a separate laundry room complete the upper level. The unspoiled basement, featuring a rare cold cellar, is ready for your personal touch! **** EXTRAS **** Living in Erin, Ontario offers a small-town charm with scenic countryside views, friendly communities, and outdoor activities. Just an hour from Toronto, its ideal for those seeking tranquility while staying close to city life. (id:51300)
Real Broker Ontario Ltd.
Lot 9 North Street N
Central Huron, Ontario
Welcome To This Beautiful To-Be-Built Skyline Home Bungalow. Featuring 2 Bedrooms & 2 Bathrooms On A Great Size Lot, Located In The Beautiful City Of Clinton. This Home Features Large Bedrooms, Gorgeous Bathrooms, Foyer And Laundry Area, Front Porch And More! Make This Home Your Own With The Available Selections And Builder's Upgrades. Finish The Basement For An Additional Bedroom, Bathroom And Recreation Room! CLINTON IS MINUTES AWAY FROM BEAUTIFUL BAYFIELD BEACH & THE TOWN OF GODERICH. Perfect For Huron County Sunsets And Entertaining. Over 10 other models are available to be built by the builder on this lot! ** This is a linked property.** (id:51300)
Team Glasser Real Estate Brokerage Inc.
386 Mechanics Street
Brussels, Ontario
Located in the charming town of Brussels, this 3 bedroom, 2 bath all brick bungalow with attached single car garage is the perfect home for retirees or turn-key starter family home! The main floor offers over 1,100 square feet of living space including the kitchen, family room, dining room, 2 bedrooms and 4-piece bathroom. The basement contains an additional third bedroom, 3-piece bathroom, laundry, family room, entertainment room with bar and cold storage! Evenings can be enjoyed in the backyard watching the sunset over the open field in behind the property or cozied up under the gazebo watching the corner mounted outdoor TV. The handyman in the family will enjoy time spent puttering away in the natural gas heated garage. Keeping the home clean from the outdoors is a breeze with the updated vinyl tiled floored mudroom connecting the garage to the kitchen! Additional exterior features include an 8x12 shed with hydro hookup and hot tub nicely sitting on a newly built lower deck. Recent upgrades include luxury vinyl plank flooring throughout (2022 & 2023), deck (2024), Gazebo with steel roof (2023). Book a showing today to see everything this property has to offer! (id:51300)
Royal LePage Exchange Realty Co. Brokerage (Kin)
115 Sheldabren Street
North Middlesex, Ontario
BUILDER INCENTIVES AVAILABLE - TO BE BUILT - Welcome to the Vega built by Starlit Homes featuring 2-Bedroom 2-bath farmhouse-inspired bungalow, where rustic charm meets modern elegance. This home features an open-concept living space with optional vaulted ceilings in the great room, offering an airy and spacious feel ideal for entertaining or cozy evenings in. With 9-foot ceilings throughout, every room feels bright and expansive. The kitchen seamlessly flows into the dining and living areas, perfect for gatherings and day-to-day living. The bedrooms are well-sized, providing a serene retreat with ample closet space. A perfect blend of style and functionality, this bungalow offers comfort, sophistication, and timeless appeal. Net Zero Homes coming soon!! inquire for details. The Vega by Starlit Homes - To be Built / Rendition is for illustration purposes only, & construction materials may be changed. Taxes & Assessed Value yet to be determined. MODEL HOMES available for viewing at 15 and 17 Sheldabren Street. (id:51300)
Century 21 First Canadian Corp.
283 Hastings Street
North Middlesex, Ontario
Welcome to a home so exquisite you have to see it to believe it. A home where synergy between old world character and modern styling have created a piece of artful living. Originally built in 1890, this home has extensive upgrades (link below). Step inside to appreciate attention to detail showcased in thoughtful touches like rich Victorian trim, restored and adorned in ebony & ivory. Custom crown mouldings on 14-ft ceilings frame the crown jewel of the home, the open concept parlour and formal dining room. The main floor bath is the epitome of Victorian elegance with Hutton Beilman custom cabinets, granite counters, and a custom shower finished in high-gloss black tile & marble mosaic. The kitchen features a breakfast nook, skylight & expansive butlers pantry with a farmhouse sink & 2nd fridge. The living room, in the south wing of the home, features a grand fireplace, cathedral ceilings & french doors leading to a 1,000+ SF deck to dine & relax. Head downstairs to a bonus living room that could seamlessly be converted to a 4th bed or home theatre. Downstairs in the cellar is 300 amps of total service, 2x HWT's & a full-sized workshop, along with ample storage. Head back upstairs through the original cellar staircase, enter the main foyer featuring the original front doors & stained-glass windows. Enjoy gorgeous limewash walls through the foyer, corridor & bedrooms, honoring the vintage aesthetic w/ its slate-like texture. The original spiral staircase has been restored in high-gloss ebony & ivory, and the upper level trim restored and coloured to stay congruent with the ebony accents throughout. A restored Juliette balcony off of a cozy reading nook beckons a good book and glass of wine. The upstairs bath is finished in rich tans, from the masterful tiled shower to pine floors, custom vanity & modern clawfoot stand alone soaker tub. Step out to .59 acres of mature, robust landscaping, open yard & a granite pathway honoring the ebony & ivory theme seen within. ** This is a linked property.** **** EXTRAS **** Enjoy siding on a no-thru road & backing onto a walking trail, formerly a railway track. A detached 1-car garage duals perfectly as a shop. Welcome to your castle-inspired home in historic Parkhill. See media links below for more info. (id:51300)
Prime Real Estate Brokerage
670 Ferrier Street
Fergus, Ontario
Discover this refined 4-bedroom bungalow living in the heart of Fergus! This impeccably maintained entertainer’s dream offers modern updates with luxurious finishes, blending style and functionality in every room. Enjoy a 2024 kitchen renovation featuring quartz countertops, a spacious island, custom cabinetry, and a built-in wine rack. The primary suite boasts an executive-style ensuite with an oversized soaker tub and a custom wardrobe, creating a luxurious retreat. Additional updates include an updated roof (2017), and a newer furnace and AC (2019) for comfortable living. The fully renovated lower level provides versatile living options with 2 bedrooms, a full bathroom, and an office space. With a separate basement entrance, this space is ideal for guests or additional family members. Designed for entertaining, the outdoor space includes a large deck with access to a 3-season living area, complete with a custom pergola. Host gatherings in the bar area, leading to a heated garage, and enjoy evenings on the stone patio next to the wood fire pit. The property’s meticulously designed grading and landscaping enhance its refined elegance. This home perfectly balances convenience with community charm, situated steps away from Confederation Park, the Grand River Waterway & Trail System, and local favourites like the Fergus Highland Games, shopping, and fantastic schools. Don’t miss this unique opportunity—schedule your viewing today! (id:51300)
Royal LePage Royal City Realty Brokerage












