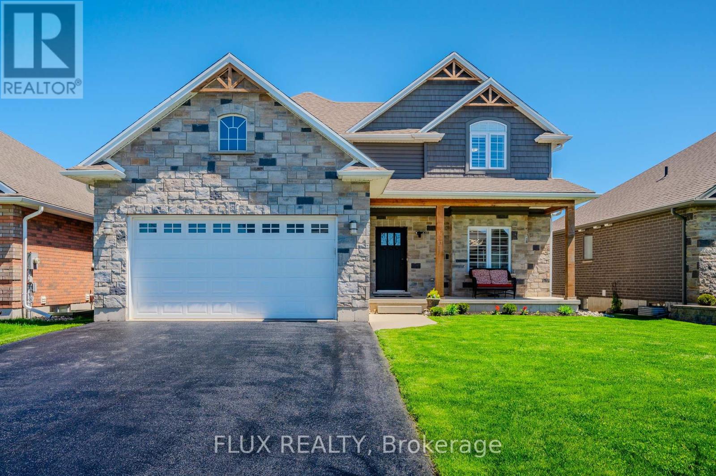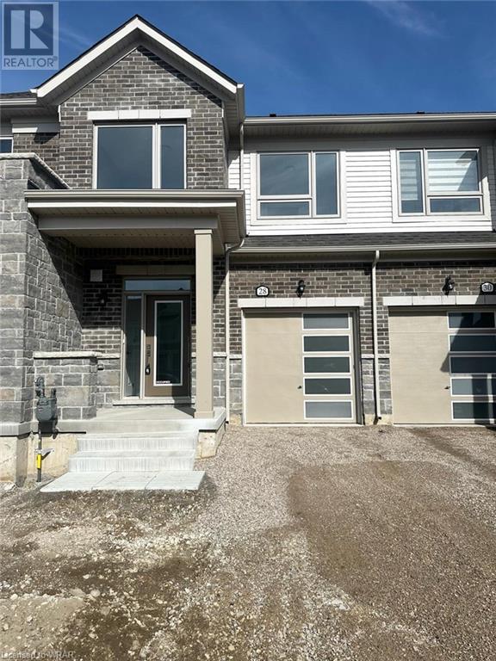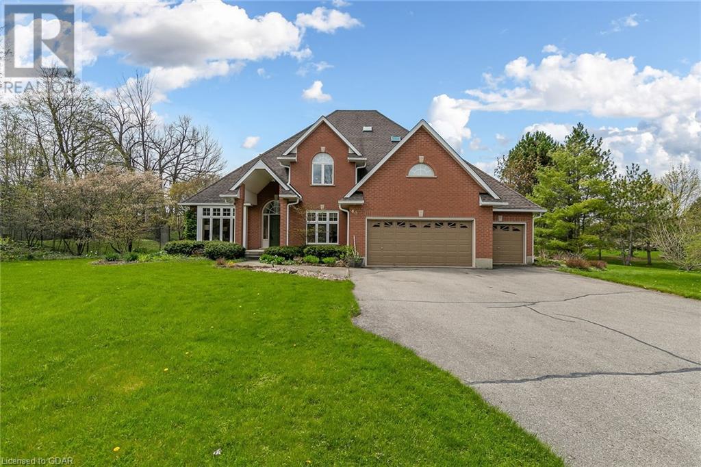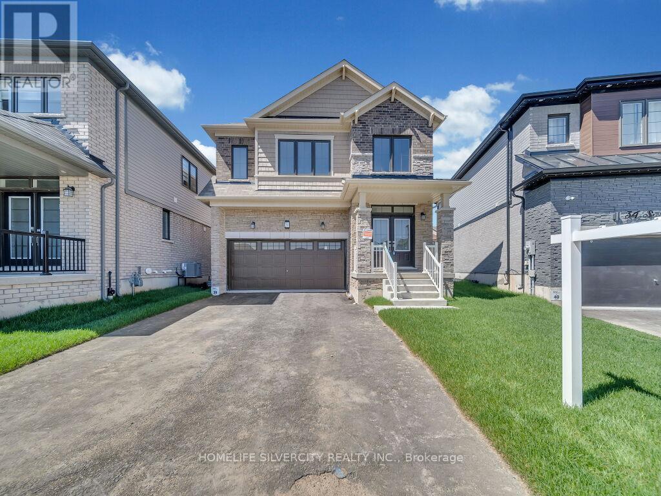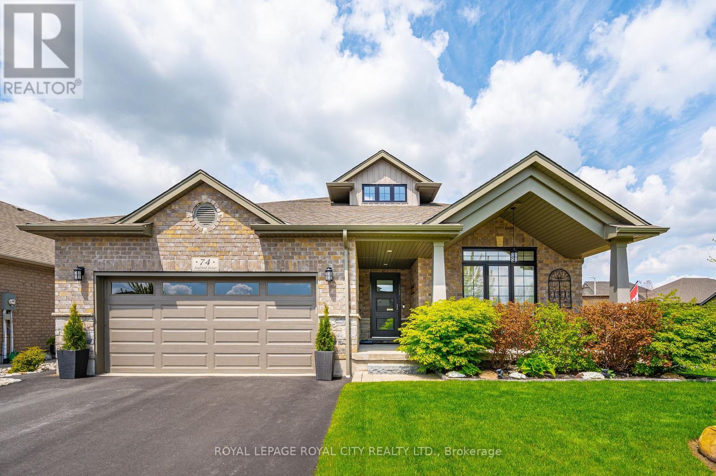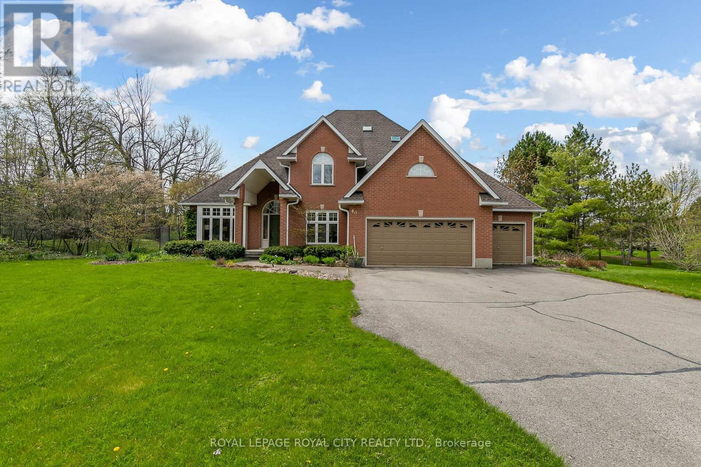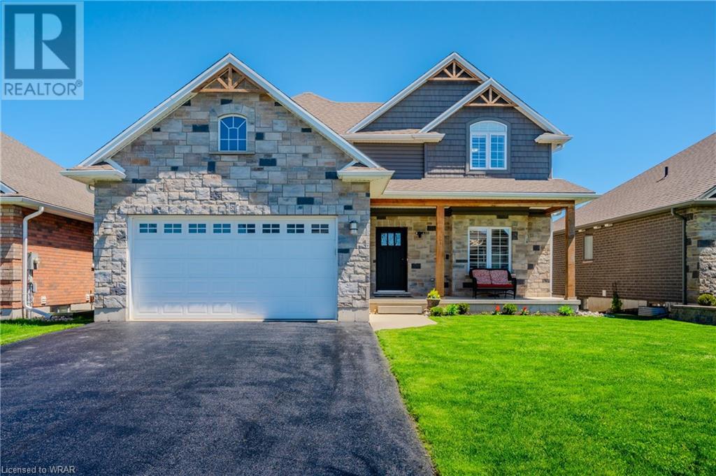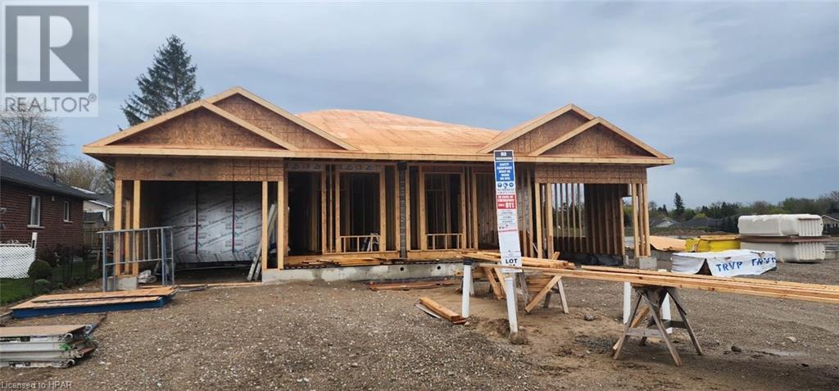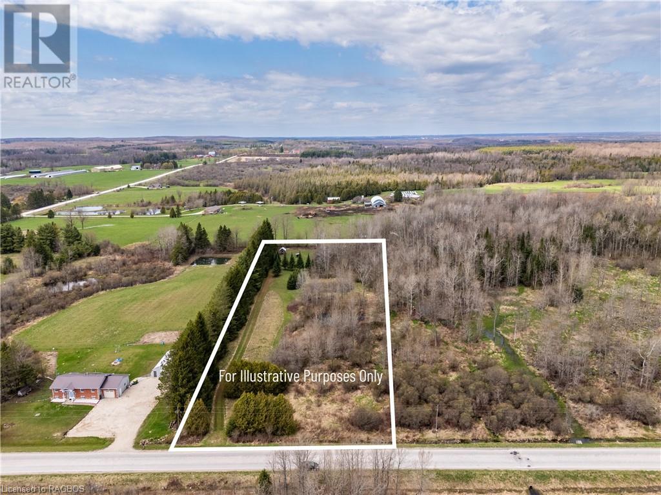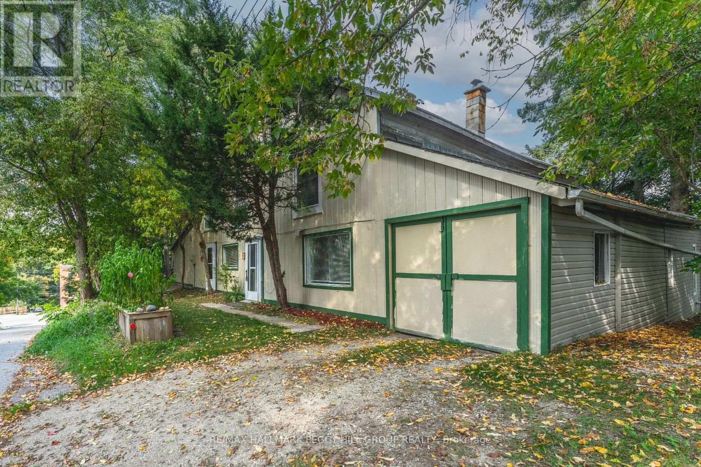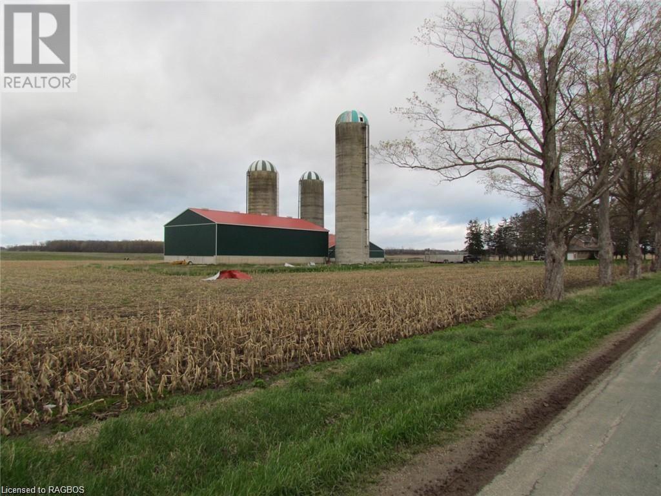Listings
57 Halliday Dr
East Zorra-Tavistock, Ontario
Welcome home to 57 Halliday Drive! This stunning 2 storey detached home sits on a quiet family friendly street in Tavistock with no rear neighbours and backs onto a peaceful pond. With incredible curb appeal, this home is sure to stand out with its charming exterior and well-maintained landscaping. This is the kind of home that not only makes a great first impression when you drive by but you will immediately fall in-love as soon as you walk through the front door and into the welcoming foyer. The foyer offers tiled flooring, a beautiful 2 piece powder room, as well as, a separate entrance that leads to the large 2 car garage with extended storage behind and above. You also wont have to worry about parking for your out of town guests with a 4 car driveway, providing ample space! The showstopper of this home is the gorgeous kitchen with all stainless steel built-in appliances, a large island with additional seating, quartz countertops, a tiled backsplash and floor to ceiling cabinetry. Off one side of the kitchen you will find a formal dining room and off the other, sliding glass doors that lead to the 2 tiered deck that offers pure serenity, the perfect place to relax and enjoy your morning coffee. The main floor is complete with the perfect family room, featuring a stunning stone fireplace and reading nook, pot lights throughout, california shutters and featured lighting in each room. Head upstairs to the large primary retreat that offers plenty of space, a walk-in closet and gorgeous 5 piece bathroom with a double vanity, stand alone tub and walk-in shower. Upstairs is complete with 2 additional spacious bedrooms and a 5 piece bathroom. The basement is fully finished with a rec-room, office space that could be used as a 4th bedroom, 3 piece bathroom and additional storage. Don't miss out on your dream home and call today for your private tour! (id:51300)
Flux Realty
28 Edminston Drive Drive
Fergus, Ontario
Welcome to this stunning BRAND NEW TOWNHOME in the newly built Storeybrook community here in Fergus. Be the first to call this place home – it's never been lived in before! As you step inside, you'll be greeted by a bright and spacious foyer that sets the tone for the rest of the home. The main floor features an open-concept layout, ideal for entertaining guests or simply enjoying quality time with loved ones. The kitchen is a chef's delight, boasting high-end stainless steel appliances, and ample cabinet space. Upstairs, this exquisite BRAND NEW TOWNHOME offers a haven of comfort with three spacious bedrooms, including a luxurious primary suite. Each bedroom provides ample space for relaxation and personalization, while the primary bedroom stands out with its own ensuite bath, promising a private retreat within your home. Don't miss out on this opportunity! (id:51300)
RE/MAX Twin City Realty Inc.
40 Fox Run Drive
Puslinch, Ontario
As you approach Fox Run Estates, you will appreciate its close proximity to major transportation arteries, as well as the benefits of nearby sought after amenities, while providing the perfect retreat from the pace of the city. Nestled on a private 1.59 acre mature treed lot amid many fine homes, this exceptional property backs on to protected green space. This home is big! 3267 sq ft plus a full finished lower level. Starting with great curb appeal, this well designed plan offers both formal and informal spaces for today's busy family. An impressive foyer showcases a grand staircase, flanked by a handsome living room, open to the dining room and a spacious main floor office. Perfectly located at the front of the home for privacy as well as possibly receiving clients. Head to the heart of the home where there is a spacious eat in kitchen with loads of cabinetry, large pantry and breakfast island. This conveniently connects to both the outdoors for backyard barbecues and a sizeable family room with gas fireplace, flanked with built in bookcases. Enjoy your first morning coffee here or a glass of wine at the end of a busy day while you admire the views of the treed backdrop. Your kids will have a ball on this lot with the freedom to run and play and if you’re thinking of a pool, this is an absolute ideal lot for it. A main floor laundry room, 2 pc bath and a highly sought after 3 car garage for all your vehicles and toys complete the main level. On the upper level a most generous primary bedroom is a retreat of its own, complete with a massive private 5 pc ensuite and a walk-in closet. Three additional large bedrooms share a 4 pc bath. You won’t have children fighting over rooms as they are all very spacious. The lower level offers a recreation room/games room, 5th bedroom, 3pc bath, cold cellar and there is still plenty of room left over for storage and utilities. The roof shingles were replaced in 2017. A new cedar deck was installed in 2023. (id:51300)
Royal LePage Royal City Realty Brokerage
30 Santo Crt
Woolwich, Ontario
Welcome to this beautiful Detached home , one year old home, rare floor plan, 4 bedroom plus loft perfect for use as an office or entertainment area, second level features three full bathrooms, with jack & Jill bath contacting the third and fourth bedrooms, hardwood floor and on main floor oak staircase and iron pickets . The layout is spacious & functional. The master bedroom features a beautiful Ensuite, while the second bedroom also has its own Ensuite. **** EXTRAS **** Full house brick & premium lot, deep lot 116.22 feet & dead end street, double door entry, double car garage. Never lived home. (id:51300)
Homelife Silvercity Realty Inc.
45 Killoran Cres
Stratford, Ontario
Welcome to 45 Killoran Cres! This stunning move-in-ready family home nestled on a quiet crescent offers a perfect blend of comfort and convenience. Immaculately maintained, this tow-storey gem also includes a convenient 2-piece bath and a well-appointed kitchen with a patio door leading to the backyard, perfect for enjoying outdoor meals and entertaining guests. Upstairs, you'll find three cozy bedrooms and a beautifully appointed 4-piece bath, providing ample space for the whole family. Head downstairs to the basement where you'll find a large rec room, ideal for movie nights or playtime, along with another convenient 2-piece bath and a laundry room. Summertime bliss awaits in the private fenced rear yard, patio and a storage shed. To top it off, this home is complete with a double garage and a concrete driveway offering ample parking for four cars. Don't miss out on this opportunity. (id:51300)
Spectrum Realty Services Inc.
74 Stafford St
Centre Wellington, Ontario
Wow...this home is a real standout. Walking through the front door of this Wrighthaven home, you will understand what I mean. Every single detail has been painstakingly considered and has culminated in this stunning executive bungalow nestled in the quaint village of Elora. Enter the lofty foyer, kick off your shoes and head to the open concept Great Room, that is the perfect place for everyday living and weekend entertaining. Soaring ceilings, engineered hardwood flooring, gorgeous 2-toned kitchen with breakfast bar seating, walk-in pantry, granite counters, glass backsplash and spacious dining area with built-in cabinetry and pot lighting are a few of the bells and whistles. The luxurious primary bedroom with its vaulted ceiling, has a walk-in closet fit for a king and a spa-like ensuite with stand alone soaker tub and walk-in shower, definitely fit for a queen.The lower level has more ""wow"" space for you - curl up with a book beside the cozy fireplace, work from the private office or elevate your night by sidling up to the wet bar area that has beautiful cabinetry, loads of counters and an incredible wine wall. Guests have the choice of two bedrooms to stay in and you even have a large workshop if you are a hobbyist. It doesn't end there...outside is just as amazing with massive decking, privacy fencing, luscious perennial gardens, grape vines and a huge front porch. Looking for more? How about an ""owned"" solar panel system that generates enough power to render your hydro bills just about ridiculous? There is so much to tell you but you really need to visit to see it all. Book it today! **** EXTRAS **** Energy Certified Home; Owned Solar Panels which greatly reduce your hydro costs; many lovely upgrades and features. (id:51300)
Royal LePage Royal City Realty Ltd.
40 Fox Run Dr
Puslinch, Ontario
As you approach Fox Run Estates, you will appreciate its close proximity to major transportation arteries, aswell as the benefits of nearby sought after amenities, while providing the perfect retreat from the pace of thecity. Nestled on a private 1.59 acre mature treed lot amid many fine homes, this exceptional property backson to protected green space. This home is big! 3267 sq ft plus a full finished lower level. Starting with greatcurb appeal, this well designed plan offers both formal and informal spaces for today's busy family. Animpressive foyer showcases a grand staircase, flanked by a handsome living room, open to the dining roomand a spacious main floor office. Perfectly located at the front of the home for privacy as well as possiblyreceiving clients. Head to the heart of the home where there is a spacious eat in kitchen with loads ofcabinetry, large pantry and breakfast island. This conveniently connects to both the outdoors for backyardbarbecues and a sizeable family room with gas fireplace, flanked with built in bookcases. Enjoy your firstmorning coffee here or a glass of wine at the end of a busy day while you admire the views of the treedbackdrop. Your kids will have a ball on this lot with the freedom to run and play and if youre thinking of apool, this is an absolute ideal lot for it. A main floor laundry room, 2 pc bath and a highly sought after 3 cargarage for all your vehicles and toys complete the main level. On the upper level a most generous primarybedroom is a retreat of its own, complete with a massive private 5 pc ensuite and a walk-in closet. Threeadditional large bedrooms share a 4 pc bath. You wont have children fighting over rooms as they are all veryspacious. The lower level offers a recreation room/games room, 5th bedroom, 3pc bath, cold cellar and thereis still plenty of room left over for storage and utilities. The roof shingles were replaced in 2017. A newcomposite deck was installed in 2023. (id:51300)
Royal LePage Royal City Realty Ltd.
57 Halliday Drive Drive
Tavistock, Ontario
Welcome home to 57 Halliday Drive! This stunning 2 storey detached home sits on a quiet family friendly street in Tavistock with no rear neighbours and backs onto a peaceful pond. With incredible curb appeal, this home is sure to stand out with its charming exterior and well-maintained landscaping. This is the kind of home that not only makes a great first impression when you drive by but you will immediately fall in-love as soon as you walk through the front door and into the welcoming foyer. The foyer offers tiled flooring, a beautiful 2 piece powder room, as well as, a separate entrance that leads to the large HEATED THREE CAR GARAGE with extended storage behind and above. You also won’t have to worry about parking for your out of town guests with a 4 car driveway, providing ample space! The showstopper of this home is the gorgeous kitchen with all stainless steel built-in appliances, a large island with additional seating, quartz countertops, a tiled backsplash and floor to ceiling cabinetry. Off one side of the kitchen you will find a formal dining room and off the other, sliding glass doors that lead to the 2 tiered deck that offers pure serenity, the perfect place to relax and enjoy your morning coffee. The main floor is complete with the perfect family room, featuring a stunning stone fireplace and reading nook, pot lights throughout, california shutters and featured lighting in each room. Head upstairs to the large primary retreat that offers plenty of space, a walk-in closet and gorgeous 5 piece bathroom with a double vanity, stand alone tub and walk-in shower. Upstairs is complete with 2 additional spacious bedrooms and a 5 piece bathroom. The basement is fully finished with a rec-room, office space that could be used as a 4th bedroom, 3 piece bathroom and additional storage. Don’t miss out on your dream home and call today for your private tour! (id:51300)
Flux Realty
175 Wimpole Street
Mitchell, Ontario
Introducing a charming haven nestled in the coveted Deni Rae Estates! This splendid semi-detached home offers an unparalleled blend of comfort, style, and functionality. Boasting a thoughtfully designed layout, this residence presents a perfect fusion of modern amenities and classic allure. Upon arrival, you're greeted by the timeless appeal of brick and vinyl exterior finishes, complemented by covered porches that invite you to unwind and savor the tranquility of the neighbourhood. As you step inside, an atmosphere of warmth and sophistication envelops you, courtesy of the open-concept design that seamlessly integrates the living, dining, and kitchen areas. The heart of the home, the kitchen/dining, featuring sleek quartz countertops is perfect for preparing a gourmet meal or enjoying a casual breakfast at the island; this space caters to your every need. The master suite boasts the luxury of an ensuite bathroom, complete with a walk-in shower, offering a serene sanctuary to unwind after a long day. Convenience meets functionality with the inclusion of a full laundry room, ensuring that household chores are effortlessly managed. The attached garage and paved driveway offer ample parking space and storage options, enhancing the ease of daily living. Contact your agent today for more information. (id:51300)
Coldwell Banker All Points-Fcr
Pt Lt 170 Con 2 Swtsr Art Road 170
Grey Highlands, Ontario
3 Acres in Grey Highlands! Nestled amidst the breathtaking beauty of nature, this 3.03-acre recreational parcel of vacant land offers you the opportunity to create your own private sanctuary. Grey Highlands offers a picturesque landscape, surrounded by the serene beauty of waterfalls, the Bruce Trail, the Osprey Bluffs, and the Saugeen and Beaver Rivers in the area. Conveniently located just a 5-minute drive from the charming town of Flesherton, you'll enjoy easy access to local amenities, including shops, restaurants, and schools. Plus, with Collingwood and Owen Sound a mere 45-minute drive away, you'll have the best of both worlds – the peaceful seclusion of rural living and the vibrant energy of nearby urban centres. Envision yourself surrounded by nature's splendor or creating a tranquil retreat away from the hustle and bustle of city life, this property offers wonderful possibilities. Don't miss out on the chance to make your dreams a reality – seize this opportunity to own a piece of Grey Highlands paradise today! . (id:51300)
Century 21 In-Studio Realty Inc.
15 Hill St
Grey Highlands, Ontario
UNLOCK THE FULL POTENTIAL OF THIS ONE-OF-A-KIND HOME IN AN ENVIABLE LOCATION! Welcome to 15 Hill Street. This property is a serene oasis with a prime location offering tranquillity while being close to downtown amenities. It's a haven for outdoor enthusiasts, with Eugenia Lake nearby for water activities & proximity to skiing in the winter. The old-style barn has been transformed into a contemporary masterpiece with unique features throughout. Spread across three spaces, the nearly 3600 sqft home boasts open-concept living spaces flooded with natural light from ample windows, soaring ceilings & incredible design features. It's incredibly versatile, with the potential to be divided into two separate living spaces, each with independent access, kitchen & bathroom facilities. The property also features a spacious backyard & a 30'x13' workshop, perfect for outdoor activities & creative pursuits. Whether for a family, artists, or investment, this masterpiece caters to diverse lifestyles. (id:51300)
RE/MAX Hallmark Peggy Hill Group Realty
6212 Line 75
Elma Township, Ontario
3 farm properties totaling 456 Acres with approximately 415 Acres workable. Buildings include heifer barn, drive shed, large brick house & covered pit silo. Selling under POWER of SALE. Vendor makes no warranties or guarantees. Selling AS-IS. (id:51300)
RE/MAX Land Exchange Ltd Brokerage (Hanover)

