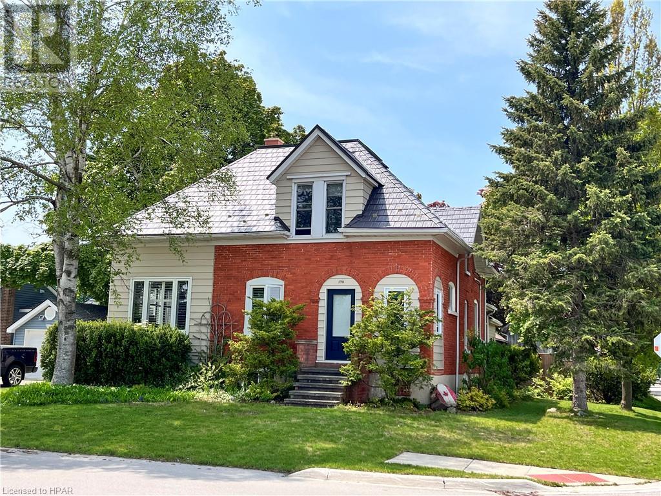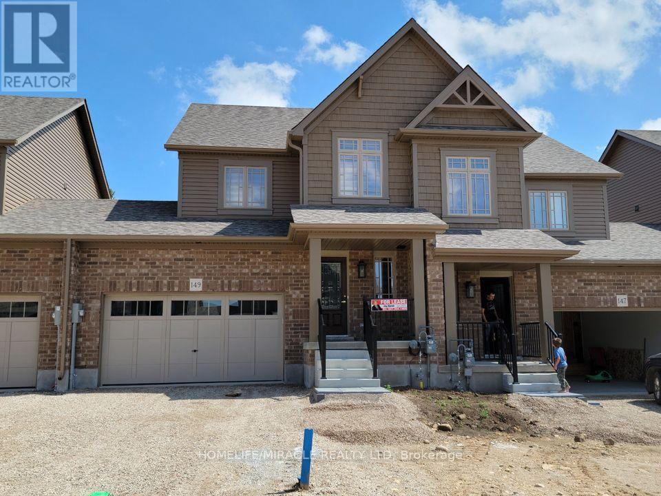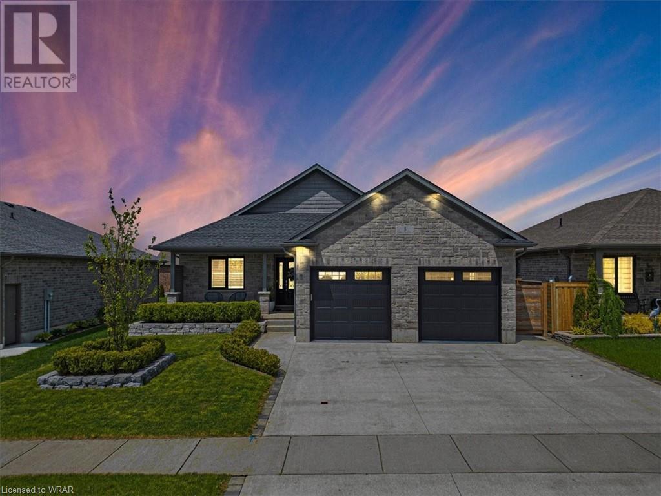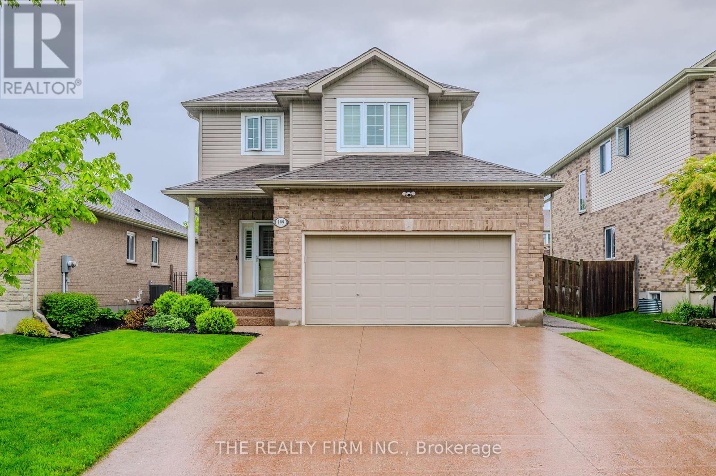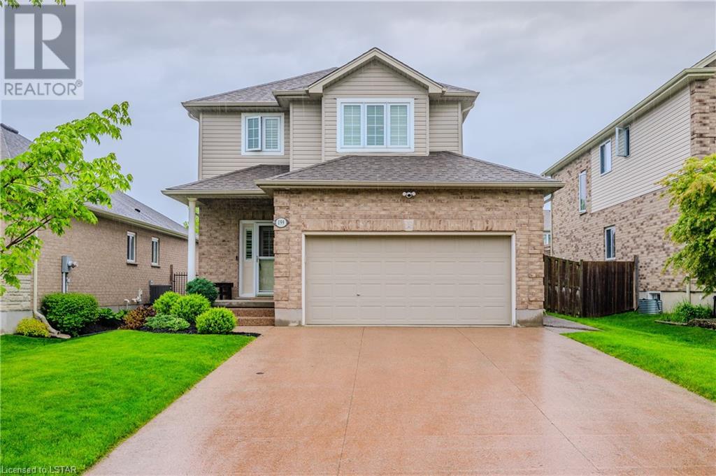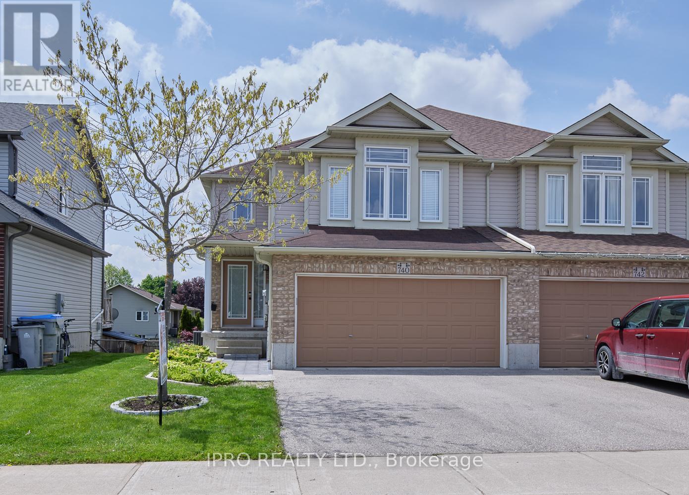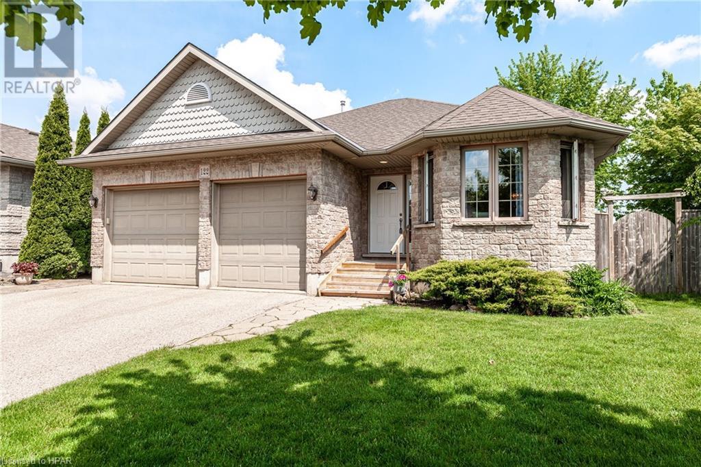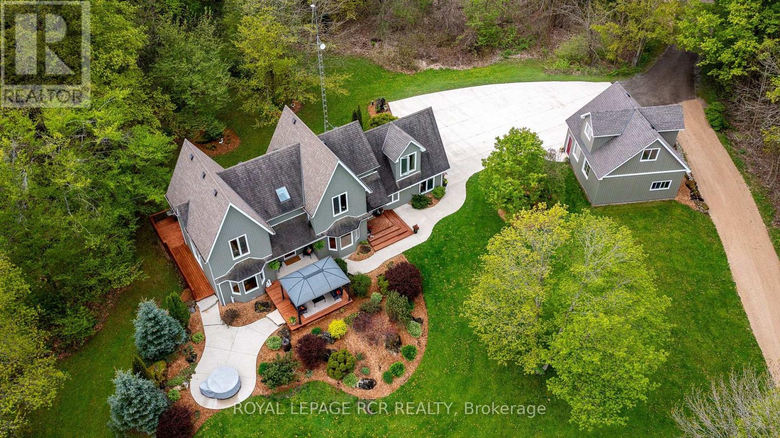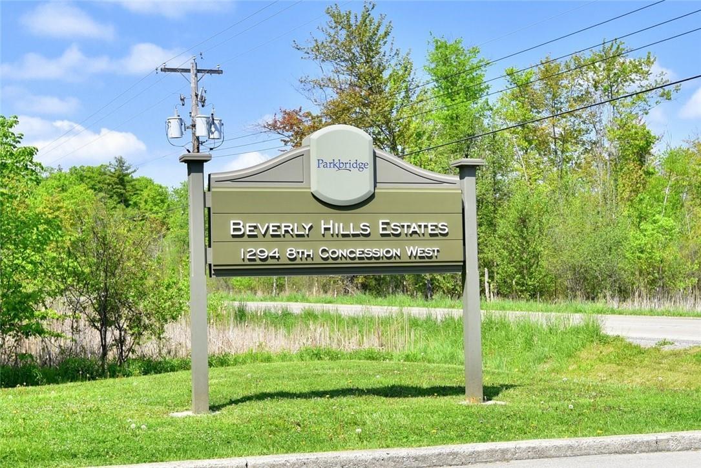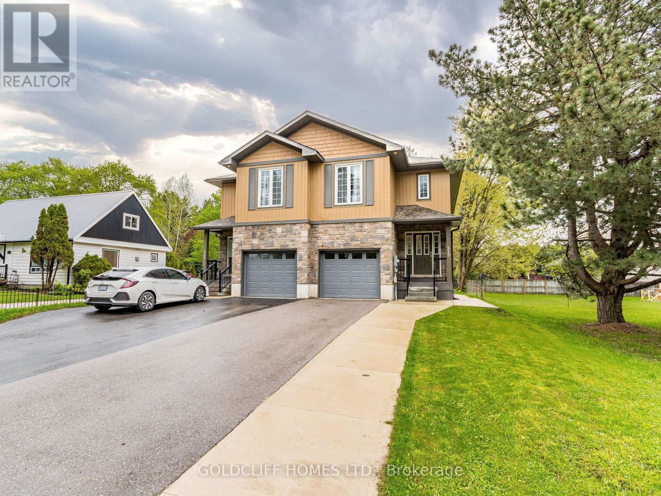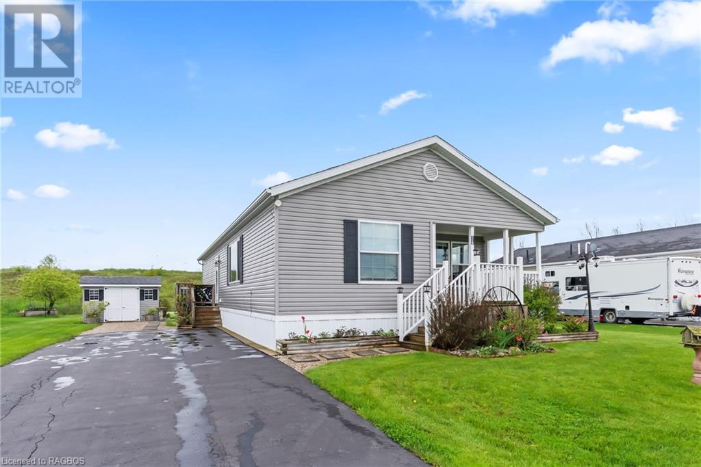Listings
178 Gibbons Street
Goderich, Ontario
WELCOME HOME TO 178 GIBBONS STREET IN GODERICH, WHERE CENTURY CHARM AND MODERN UPDATES AWAIT YOUR FAMILY. This sizeable 4 bedroom, 1-3/4 Storey red brick home is a pleasure to show and perfect for a growing family. This move-in ready home features incredible space throughout and boasts hardwood floors, original trim, and French doors gleaming with character & charm. This century home offers over 2100 sq ft of family living plus additional living space in a walk out basement complete with 3 pc bath, rec room, and storage. Main level consists of a generous sized mud room with newly added 2pc bath/laundry room, library, dining room, beautiful custom kitchen & a spacious living room featuring a unique corner wood burning fireplace. Updated kitchen with sit up island is thoughtfully designed with new appliances and custom built black walnut cabinetry that is sure to please. Upper level hosts 4 bedrooms & updated 4pc bathroom. The primary bedroom has an oversized walk-in closet (bonus room) only dreams are made of. The generously sized corner lot is very private, featuring leafy mature trees, easy to maintain landscaping and is fully fenced. The tiered deck with access from the kitchen includes an integrated hot tub and goldfish pond with waterfall. Imagine relaxing and entertaining in this exceptional back yard all summer long. The backyard also features a 24x30 garage with a loft and hydro that is perfect for a workshop, hang out space or storing your car. This home is located a very short walk from all schools and is conveniently located close to downtown and the YMCA. A complete list of the extensive updates is available from the listing office. Don't delay this home & property is a charmer! (id:51300)
K.j. Talbot Realty Inc Brokerage
5632 Sixth Line
Erin, Ontario
Gorgeous Executive Custom Brick Bungalow With Awesome Curb Appeal lots of Acres around the propert. Beautifully Set Back With A Long Drive Offering Parking For multiple Cars! A Well Maintained Super Clean Home, Open Concept Main Floor, 8 - 9 and 12 feet Ceilings, with Hardwood & Ceramic Throughout, Crown Moulding, Granite, Huge Eat-In Kitchen, Family Room Fireplace, Dining Room Walkout To deck, 4 Bedrooms, 2 Bathrooms, Oak Staircase Leads To The Fabulous Finished Lower Level With Separate Entrance, Discover A Special Yard, Interlock, Patio, Pond, Workshop, Large Shed, Mature Pretty Gardens, Showcasing Pride of the property. (id:51300)
Royal LePage Flower City Realty
149 Stonebrook Way
Grey Highlands, Ontario
Gorgeous & Spacious 3 Bedrooms & 2.5 Washrooms Towns. Open Concept.All Stainless Steel Appliance With Microwave.Entry To Garage From Main Level.Extra Deep Lots.Excellent Locations, Steps To Shopping,School,Golf Club,Grocery,Bank And Much More. (id:51300)
Homelife/miracle Realty Ltd
3 Forbes Crescent
Listowel, Ontario
Welcome to this gorgeous house nestled in an upscale community in Listowel. Main floor boasts a stunning kitchen, 3 bedrooms, 2 full bathrooms, dining area and a family room. California shutters can be found throughout the main floor windows. Added to the back of the home is a stunning 3 season sunroom where you can enjoy the beautifully landscaped backyard. The fully finished basement includes a large rec room, bedroom and a full bathroom. An additional bedroom in the basement is converted to a large laundry room. This home features an extra large driveway with a pathway leading to the shed in the backyard for all your storage needs. Other upgrades include a separate side entrance to the mechanical room, an epoxied garage with a heater, an EV charger and a generator backup that can support your entire home during a power outage. This home offers a perfect blend of practicality, comfort and style. Don’t miss it! (id:51300)
RE/MAX Twin City Realty Inc.
199 Ferris Drive
Waterloo, Ontario
Beautiful 3-Bedroom Home in Prime Wellesley Location Built in 2010, this stunning 1,488 sq ft home is on one of Wellesley's best streets. It features a double car driveway, double car garage, and a charming front porch. Inside, the spacious foyer opens to an inviting living, dining, and kitchen area with new appliances (stove 2024, dishwasher 2023, fridge 2019). High 9-foot ceilings, a breakfast bar, and custom shutters add elegance. Sliding patio doors lead to a large deck and fenced backyard with a new gazebo and fire pit. Upstairs, the primary bedroom includes a walk-in closet and ensuite. Two additional bedrooms and a 4-piece bathroom complete the upper level. The professionally finished basement (2021) features a gas fireplace, built-in speakers, and an extra bathroom. This exceptional home in a wonderful community is a must-see. Schedule your showing today! (id:51300)
RE/MAX Real Estate Centre Inc.
199 Ferris Drive
Wellesley, Ontario
Stunning 3-Bedroom Home on Prime Wellesley Street. Built in 2010, this impressive 1,488 sq ft home is situated on one of the best streets in Wellesley. From the moment you arrive, you'll be captivated by its charm. The property features a double car concrete driveway, a double car garage, and a welcoming front covered porch. Step inside to a spacious and inviting foyer that opens up to the living, dining, and kitchen areas. The kitchen boasts new appliances, including a 2024 stove, a 2023 dishwasher, and a 2019 fridge. With 9-foot ceilings, the open-concept layout feels bright and airy, enhanced by a breakfast bar and Eclipse Custom shutters throughout. The dining area includes sliding patio doors that lead to a large deck and a fenced backyard, perfect for entertaining with a new gazebo and fire pit plus gas line for your bbq! Upstairs, the primary bedroom offers a generous walk-in closet and an ensuite bathroom. Two additional spacious bedrooms and a separate 4-piece bathroom complete the upper level, making it ideal for family living, guest accommodations, or a home office. The professionally finished basement, completed in 2021, features a gas fireplace, built-in speakers, and an additional bathroom — perfect for sports, movie enthusiasts, gamers, workout space or another office option. This exceptional family home is located in a fantastic community. Don't miss out on this rare opportunity in Wellesley — schedule your showing today! (id:51300)
RE/MAX Real Estate Centre Inc.
740 Rogers Road
North Perth, Ontario
Welcome to this charming home nestled in the heart of Listowel! This property boasts ample space and convenience, with an impressive 3 bedrooms and 3 bathromms. The main level has an open concept layout perfect for entertaining and everyday living. Heated flooring in hallway and powder room. Enjoy your morning coffee on the terrace overlooking the beautiful backyard. The large sun filled family room adds more room for entertaining or relaxing. Fully renovated walk-out basement with a walk-in shower. Double car garage with direct access to main level. Home automation system with smart thermostat, ring security and camera, doorlock all integrated on phone. Nest smoke detectors notified by text/email and so much more! Don't miss this fantastic opportuity to make this semi-detached your new home! **** EXTRAS **** Owned water softener, fridge, stove, dishwasher, washer, dryer, ring security and camera (id:51300)
Ipro Realty Ltd.
122 Gregory Crescent
Stratford, Ontario
Whether it is the superior location, the convenient one floor living option or the fully fenced large corner lot; this bungalow is sure to please! Upon entry, you are welcomed into an inviting foyer and warm living room. Your eyes are drawn towards the natural light streaming through the back sliding doors to the deck. Open concept kitchen/dining room is stunning offering lots of cupboard and counter space and convenient island as the focal point. On this level you will also find 2 nicely sized bedrooms with vinyl plank flooring, a 4 piece bath and separate laundry room. The centre staircase provides a unique layout with an oversized window displayed as you make your way down to the finished basement. Here you will find a bedroom, family room and 3 piece bathroom. Similarly, you will enjoy the exterior features of this home; large mature yard, deck and the soothing sound of the fountain. The double car garage is heated! Just a short walk to the Stratford Golf and Country Club and beyond that is the picturesque river walk and view of the Stratford Festival Theatre. Bedford Public School ward. Here's your chance to live in one of the best neighbourhoods in Stratford! (id:51300)
Home And Company Real Estate Corp Brokerage
714329 Baseline Road
Grey Highlands, Ontario
18 acre estate on paved road just outside of Flesherton. Winding driveway through the maples to the pristine setting with open views for miles over the Beaver Valley and beyond. The 2 storey home features antique hemlock floors on the main level and quartz counters in the kitchen, spacious living room, dining area, office and powder room. Second level bedrooms include primary bedroom, ensuite and walk-in closet, as well as a separate suite of rooms (living, bedroom and kitchenette) that could be reverted to an additional 2 bedrooms. Full finished lower level with bedroom, family room and bath. There is also a self-contained 2 storey apartment. Outbuildings include a 24x26 garage with loft, shop 28x64, 16x69 storage building, and a 32x56 shop with 12 ceilings and wood furnace. An exceptional place! Whether multi-generational living or frequent guests, this property provides all the space needed. DO NOT USE GPS to find the property (by appointment only) follow the written directions. (id:51300)
Royal LePage Rcr Realty
147 Maple Crescent
Flamborough, Ontario
Nestled within the picturesque community of Beverly Hills, this cozy and well-appointed home spans approximately 1100 square feet, offering a tranquil suburban retreat with easy access to urban amenities. The thoughtful layout includes two bedrooms, an office and two bathrooms for comfort and versatility. With large windows for natural light, the living room features a fireplace, creating warmth and ambiance, while the spacious primary bedroom offers a walk-in closet, ensuite, and sliding doors leading to a deck for a private retreat-like feel. Crown molding adds elegance to the interior, complemented by a carpet-free design for easy maintenance. The white eat-in kitchen is bright and inviting, with a side entrance for convenient access. The main bath boasts a luxurious jetted bathtub for relaxation. Outside, the home boasts a generous lot size, perfect for outdoor activities and gardening, along with four-car paved parking and a private backyard for relaxation or entertaining. Essential amenities such as schools, shopping centers, restaurants, and major transportation routes are close by, ensuring convenience for daily errands and commuting. Additionally, Beverly Hills Estate offers residents access to various amenities and daily activities, fostering a vibrant community spirit. With its thoughtful features and convenient location, this mobile home provides a comfortable and well-equipped living space. (id:51300)
Royal LePage State Realty
515 Main Street E
Southgate, Ontario
Welcome to 515 Main Street E located in the charming town of Dundalk! Beautifully kept newer 2-storey house with over ****1800 sq ft of above grade living space PLUS a finished basement**** This carpet-free home has been professionally painted and is ready for the next family to move-in and enjoy! Main floor has a practical, airy, and open-concept layout with kitchen, living, dining & breakfast areas filled with natural daylight. Step-out through the large patio door to your private backyard oasis situated on this incredible **330 feet deep lot** complete with a deck, gas hook-up for BBQ & a large green space. The expansive second floor has a bright master bedroom with a large walk-in closet, separate linen closet & an ensuite bathroom. Two other spacious bedrooms, a nook for your home-office/study, a 4pc main bathroom & a convenient 2nd floor laundry truly make this home hard to miss. Do not forget the basement finished with plenty of recreation space, a gas fireplace & another 2 pc bath!! The attached garage (with entry from inside home) and an extended concrete driveway allows up to 3 car parking total. HWT, Furnace and A/C are all owned, so no monthly rental fees to worry about for them. Close to all amenities: Groceries, School, Community Center, Gas station **** EXTRAS **** Clothes Washer; Dryer; Existing Stainless Steel Appliances (Fridge, Stove, Dishwasher, Built-In Microwave); All Existing Electrical Light Fixtures; Window Coverings; Garage Door Opener (id:51300)
Goldcliff Homes Ltd.
118 Parkview Circle
Moorefield, Ontario
Whether you're the private home body type or love to entertain, this beautiful open concept private oasis on a peaceful street may be the perfect fit. This centrally located rural one owner (pet free/smoke free) home backing on to green space is nestled at the end of Conestoga Estates and is only 10-15 minutes from 6 local towns and a mere 40 minutes to Guelph and KW. Plenty of yard space surrounds a huge partially covered deck with a hot/cool tub that looks out over a quiet back yard and your campfire area. Perfect for a starter home, retiree, or the relocator, it comes impeccably furnished with all appliances, 2 fireplaces, 2 flatscreens, and so much more including a pool table that converts to a dining table for family gatherings. The spacious driveway leads up to a stylish roomy shed that has everything you need for the deck including resin patio furniture, firetable, bar, lighting, and much more. As you enter the front door you are greeted with a large foyer with walk in closet. Enter through the arched doorway into a large open concept Living Room, Dining Room and Kitchen. The kitchen space with island provide ample counter space for entertaining or cooking Christmas dinner. Entertain with the beautiful red felt pool table and lounge in the large recroom. The amount of natural light from the windows in this space must be seen to truly appreciate. Head back into the primary suite which is large enough for 2 bedrooms and enjoy the vast walk in closet and beautiful 3pc ensuite with shower. The 2nd bedroom features large closets and has french doors that walkout to the back yard oasis. Rounding out the home is a 4pc main bath as well as a mudroom with laundry and stand up freezer. The benefit of Conestoga Estates is the natural gas heat which is rarely found in mobile parks and is what makes this such an affordable place to live year round. This is truly a well looked after home and a must see. Quick closing available. (id:51300)
Coldwell Banker Win Realty Brokerage

