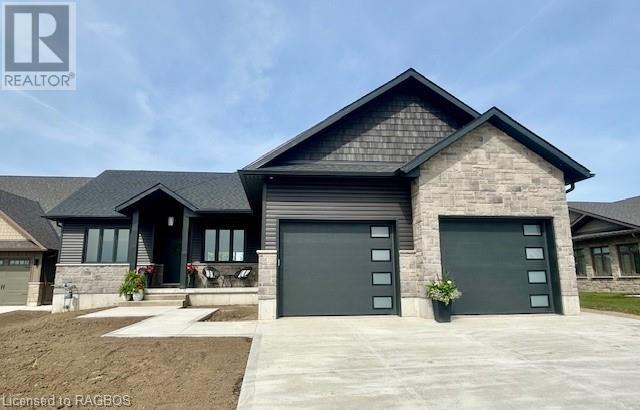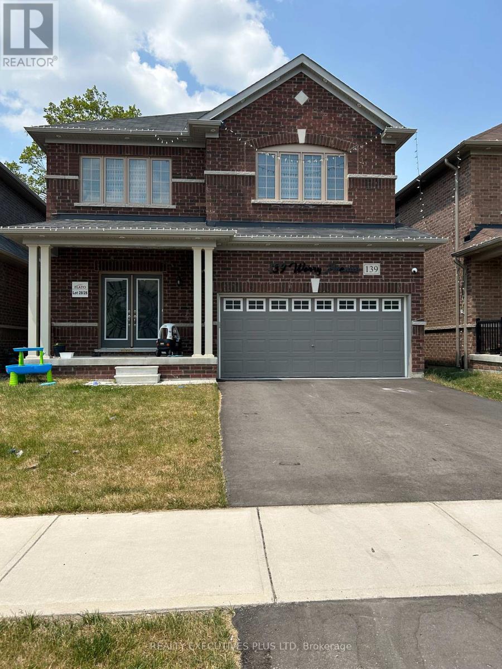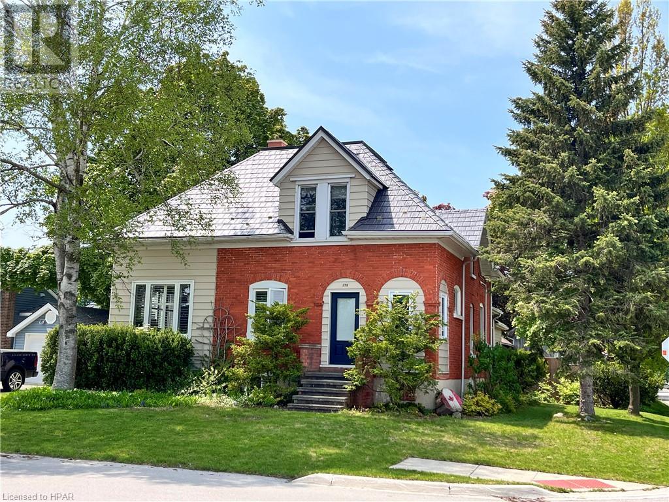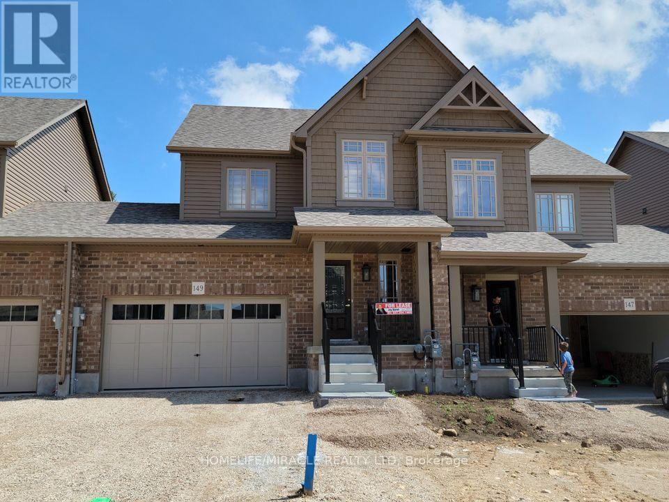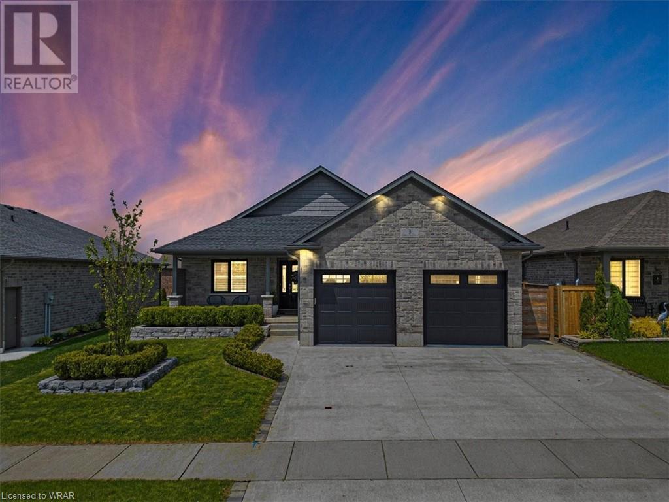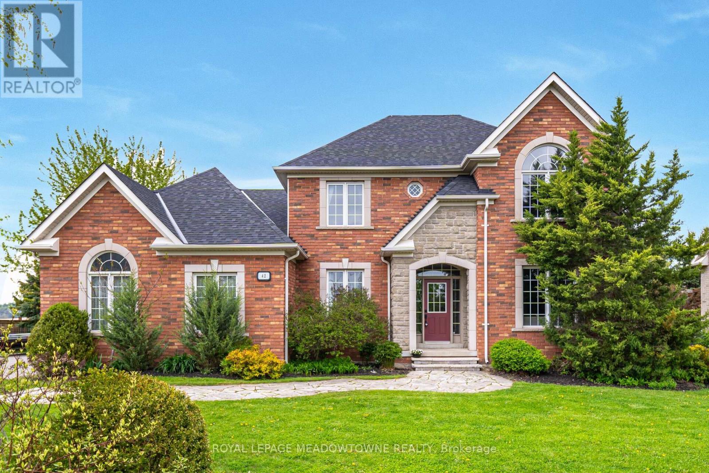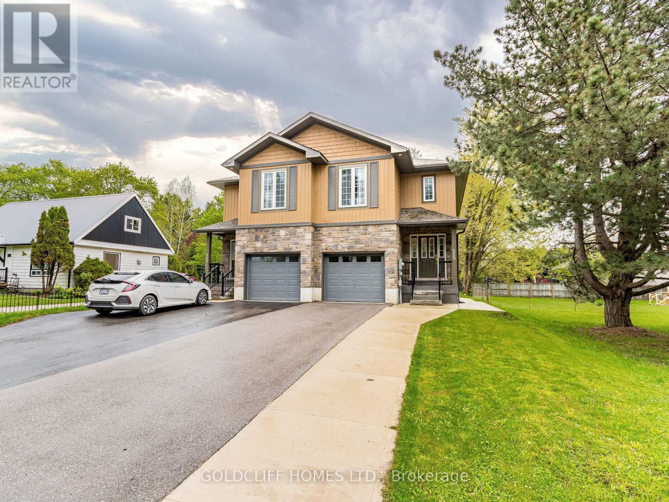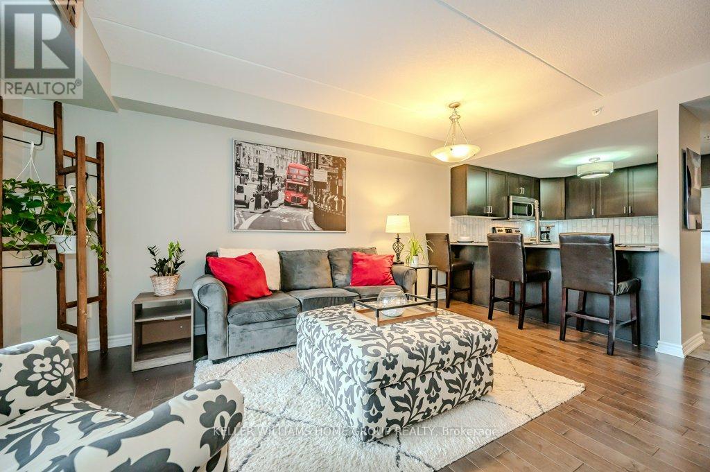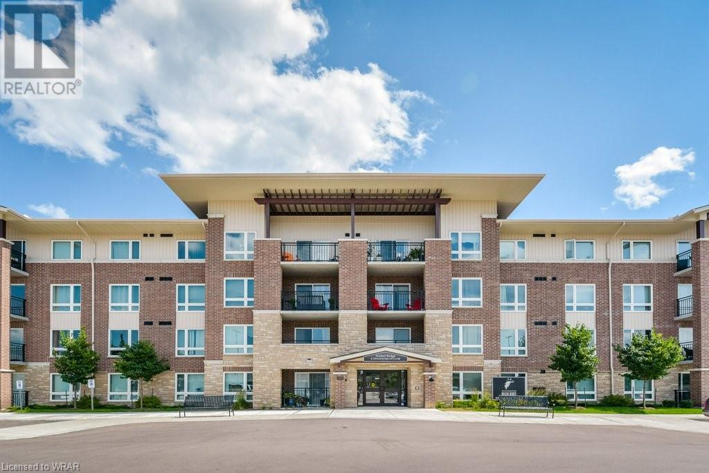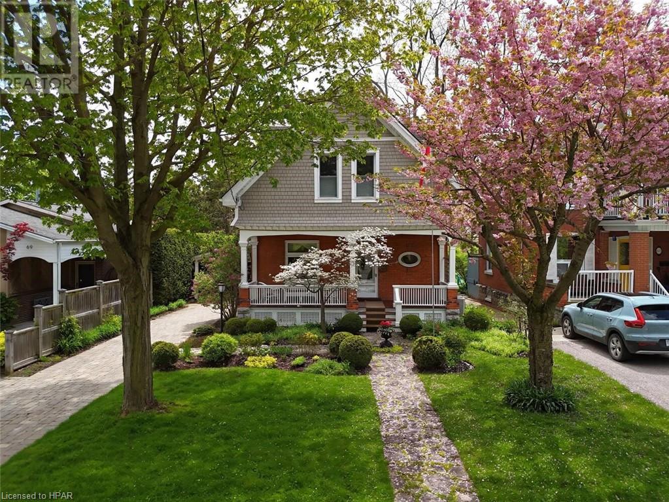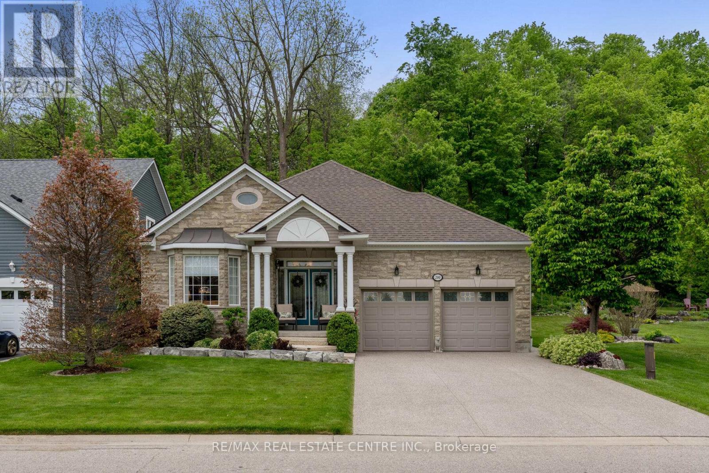Listings
15 Devinwood Avenue
Walkerton, Ontario
This brand-new custom 3-bedroom, 2-bathroom home showcases unparalleled craftsmanship and thoughtful design. Boasting a spacious open concept layout with ample natural light, this home offers a beautiful custom kitchen and living room highlighted by a stunning vaulted ceiling and fireplace. Indulge in the lavish ensuite bathroom, featuring a large double vanity and custom-tiled shower all complemented by a large custom walk-in closet. Seamlessly blending convenience with comfort on the main floor, you will find the laundry room which boasts ample storage space for the whole family. Outside, a covered deck awaits, providing a serene retreat to soak in the stunning countryside views and picturesque sunsets. This home offers both comfort and serenity for its new owners. Book a showing with your REALTOR® today! (id:51300)
Wilfred Mcintee & Co Ltd Brokerage (Walkerton)
139 Werry Avenue S
Southgate, Ontario
Brand new all brick detached 2-storey home in new subdivision in Southgate, Dundalk. 4 Spacious Bedrooms, 4 bathrooms. Master Bedroom 5-Piece ensuite and walk-in closet. Modern open concept layout, Spacious kitchen with lots of cupboards and brand new appliances. Large backyard. Double car garage, great neighborhood, close to schools. property is available July1, 2024. Utilities (heat, Hydro, water) are to be paid by the tenant. Tenant to be responsible for lawn maintenance and snow removal. ** This is a linked property.** **** EXTRAS **** Fridge, Stove & Range hood, Dishwasher. Clothes Washer & Dryer, All Electrical Light Fixtures, Security Camera (id:51300)
Realty Executives Plus Ltd
178 Gibbons Street
Goderich, Ontario
WELCOME HOME TO 178 GIBBONS STREET IN GODERICH, WHERE CENTURY CHARM AND MODERN UPDATES AWAIT YOUR FAMILY. This sizeable 4 bedroom, 1-3/4 Storey red brick home is a pleasure to show and perfect for a growing family. This move-in ready home features incredible space throughout and boasts hardwood floors, original trim, and French doors gleaming with character & charm. This century home offers over 2100 sq ft of family living plus additional living space in a walk out basement complete with 3 pc bath, rec room, and storage. Main level consists of a generous sized mud room with newly added 2pc bath/laundry room, library, dining room, beautiful custom kitchen & a spacious living room featuring a unique corner wood burning fireplace. Updated kitchen with sit up island is thoughtfully designed with new appliances and custom built black walnut cabinetry that is sure to please. Upper level hosts 4 bedrooms & updated 4pc bathroom. The primary bedroom has an oversized walk-in closet (bonus room) only dreams are made of. The generously sized corner lot is very private, featuring leafy mature trees, easy to maintain landscaping and is fully fenced. The tiered deck with access from the kitchen includes an integrated hot tub and goldfish pond with waterfall. Imagine relaxing and entertaining in this exceptional back yard all summer long. The backyard also features a 24x30 garage with a loft and hydro that is perfect for a workshop, hang out space or storing your car. This home is located a very short walk from all schools and is conveniently located close to downtown and the YMCA. A complete list of the extensive updates is available from the listing office. Don't delay this home & property is a charmer! (id:51300)
K.j. Talbot Realty Inc Brokerage
5632 Sixth Line
Erin, Ontario
Gorgeous Executive Custom Brick Bungalow With Awesome Curb Appeal lots of Acres around the propert. Beautifully Set Back With A Long Drive Offering Parking For multiple Cars! A Well Maintained Super Clean Home, Open Concept Main Floor, 8 - 9 and 12 feet Ceilings, with Hardwood & Ceramic Throughout, Crown Moulding, Granite, Huge Eat-In Kitchen, Family Room Fireplace, Dining Room Walkout To deck, 4 Bedrooms, 2 Bathrooms, Oak Staircase Leads To The Fabulous Finished Lower Level With Separate Entrance, Discover A Special Yard, Interlock, Patio, Pond, Workshop, Large Shed, Mature Pretty Gardens, Showcasing Pride of the property. (id:51300)
Royal LePage Flower City Realty
149 Stonebrook Way
Grey Highlands, Ontario
Gorgeous & Spacious 3 Bedrooms & 2.5 Washrooms Towns. Open Concept.All Stainless Steel Appliance With Microwave.Entry To Garage From Main Level.Extra Deep Lots.Excellent Locations, Steps To Shopping,School,Golf Club,Grocery,Bank And Much More. (id:51300)
Homelife/miracle Realty Ltd
3 Forbes Crescent
Listowel, Ontario
Welcome to this gorgeous house nestled in an upscale community in Listowel. Main floor boasts a stunning kitchen, 3 bedrooms, 2 full bathrooms, dining area and a family room. California shutters can be found throughout the main floor windows. Added to the back of the home is a stunning 3 season sunroom where you can enjoy the beautifully landscaped backyard. The fully finished basement includes a large rec room, bedroom and a full bathroom. An additional bedroom in the basement is converted to a large laundry room. This home features an extra large driveway with a pathway leading to the shed in the backyard for all your storage needs. Other upgrades include a separate side entrance to the mechanical room, an epoxied garage with a heater, an EV charger and a generator backup that can support your entire home during a power outage. This home offers a perfect blend of practicality, comfort and style. Don’t miss it! (id:51300)
RE/MAX Twin City Realty Inc.
42 Upper Canada Drive
Erin, Ontario
model estate home offers 2,935 square feet of living space on a half-acre lot in the scenic Trail RidgeHomes subdivision. Enjoy four bedrooms on the second floor, plus a cozy basement bedroom ideal forguests or a teenager. The mostly finished basement extends the living area to 4,000 square feet,perfect for play and relaxation, with a large workroom/storage area for customization.The home includes two full baths upstairs, a main floor powder room, and a basement bathroom. The mainfloor features an office and a den with a natural gas fireplace. Outside, the expansive backyard isperfect for children, with a custom-built two-story shed for extra storage or a playhouse.Modern conveniences include a 240-volt EV charging port, water softener, air exchanger, and centralvacuum system. With a roof replaced in 2021, you can enjoy worry-free living. Welcome to 42 UpperCanada Drive, where comfort and convenience await. (id:51300)
Royal LePage Meadowtowne Realty
515 Main Street E
Southgate, Ontario
Welcome to 515 Main Street E located in the charming town of Dundalk! Beautifully kept newer 2-storey house with over ****1800 sq ft of above grade living space PLUS a finished basement**** This carpet-free home has been professionally painted and is ready for the next family to move-in and enjoy! Main floor has a practical, airy, and open-concept layout with kitchen, living, dining & breakfast areas filled with natural daylight. Step-out through the large patio door to your private backyard oasis situated on this incredible **330 feet deep lot** complete with a deck, gas hook-up for BBQ & a large green space. The expansive second floor has a bright master bedroom with a large walk-in closet, separate linen closet & an ensuite bathroom. Two other spacious bedrooms, a nook for your home-office/study, a 4pc main bathroom & a convenient 2nd floor laundry truly make this home hard to miss. Do not forget the basement finished with plenty of recreation space, a gas fireplace & another 2 pc bath!! The attached garage (with entry from inside home) and an extended concrete driveway allows up to 3 car parking total. HWT, Furnace and A/C are all owned, so no monthly rental fees to worry about for them. Close to all amenities: Groceries, School, Community Center, Gas station **** EXTRAS **** Clothes Washer; Dryer; Existing Stainless Steel Appliances (Fridge, Stove, Dishwasher, Built-In Microwave); All Existing Electrical Light Fixtures; Window Coverings; Garage Door Opener (id:51300)
Goldcliff Homes Ltd.
310 - 103 Westminster Crescent
Centre Wellington, Ontario
2 Bed 2 Bath 920 Sq Ft Condo in the S. End of Fergus. 2 Owned Parking Spots directly in front of the building (#17 & #18) This GORGEOUS condo has a breakfast bar, engineered hardwood flooring, beautiful modern backsplash and custom built in fireplace in the living room. This original owner condo is spacious with a fantastic floor plan and has been recently updated and designed by Cocoon Interiors in Fergus. In the bright primary bedroom enjoy your large walk in closet and private ensuite. This condo unit offers an additional second full 4pc bathroom AND second deeded (owned) parking spot, which is a rare find. Professionally painted with neutral decor and lots of natural light plus modern light fixtures throughout. Enjoy the convenience of condo living without having to worry about maintenance of a home. Lock your door and easily leave to travel or work away. Ideal location for commuters - on the S end of Fergus with quick access to highway 6 South to Guelph or Dufferin Rd 3 towards Orangeville. All upgraded stainless steel appliances and washer/dryer are included along with Fireplace in Living Room, 3 bar stools for breakfast bar and TV mounted to wall in primary bedroom. Just move in and enjoy! View floor plan and virtual tour on link attached to the listing. Flexible closing is available. (id:51300)
Keller Williams Home Group Realty
103 Westminster Crescent Unit# 310
Fergus, Ontario
2 Bed 2 Bath 920 Sq Ft Condo in the S. End of Fergus. TWO (2) Owned Parking Spots directly in front of the building. This GORGEOUS condo has quartz counter tops, quartz breakfast bar, engineered hardwood flooring, beautiful modern backsplash and custom built fireplace in the living room. This original owner condo is spacious with a fantastic floor plan and has been recently updated and designed by Cocoon Interiors in Fergus. Enjoy entertaining in the gourmet kitchen with breakfast bar that seats up to 4 people overlooking the carpet free living room with fireplace and walk out to intimate covered balcony. The bright primary bedroom features a large walk in closet and 4pc private ensuite. This condo unit offers an additional second full 4pc bathroom AND second deeded (owned) parking spot, which is a rare find. Professionally painted with neutral decor and lots of natural light plus modern light fixtures throughout. If you like to walk or bike there are walking trails with pond only steps away as well as nearby playground. Enjoy the convenience of condo living without having to worry about maintenance of a home. Lock your door and easily leave to travel or work away. Ideal location for commuters - on the S end of Fergus with quick access to highway 6 South to Guelph or Dufferin Rd 3 towards Orangeville. All upgraded stainless steel appliances and washer/dryer are included along with Fireplace in Living Room, 3 bar stools for breakfast bar and TV mounted to wall in primary bedroom. Large family function? Book the party room on the main floor for that birthday or special event which includes the use of a full kitchen. Just move in and enjoy! View floor plan and virtual tour on link attached to the listing. Flexible closing is available. (id:51300)
Keller Williams Home Group Realty
65 Elizabeth Street
Stratford, Ontario
If your dream is to live on Elizabeth Street, you won’t want to miss this property. This Edwardian home has been lovingly renovated and restored to be consistent with its original character. The covered front porch is an amazing feature of the home, with views of the mature gardens. As you enter the foyer, you will find beautiful woodwork, character windows and a feeling of spaciousness. The main floor boasts a living room with a wood fireplace, a separate formal dining room, a beautiful renovated kitchen with a banquette, and a sun room with a 2 pc bathroom. The second floor of this home has 4 spacious bedrooms, each with closets, and a common bathroom. The interlocking brick driveway leads to the carport with an electric charger and a shed for storage. The backyard is very private, with an interlocking brick terrace for outdoor dining and plenty of green space for your family and pets to roam. Located within walking distance of the Avon River and all that downtown Stratford offers, this is truly a special property. This home has been updated throughout with extensive renovations over the years, including a two-story addition, updated plumbing and electrical, new drywall, new roof and insulation. All of the windows have been updated, with the exception of 5 that maintain the original character and style of the home. (id:51300)
Sutton Group - First Choice Realty Ltd. (Stfd) Brokerage
200 Ridge Road
Guelph/eramosa, Ontario
Welcome to your dream home nestled in the charming town of Rockwood! This incredible Emerald model Bungalow offers a serene retreat with meticulously maintained gardens that seamlessly blend into the lush greenspace beyond, providing a picturesque backdrop for your everyday life. As you approach you are greeted by a pebbled concrete driveway leading to a spacious two-car garage with epoxy flooring. Step inside to discover a haven of luxury and comfort. The interior boasts numerous upgrades including coffered ceilings, large bedrooms and many additional upgrades. The heart of the house features a well-appointed eat-in kitchen, perfect entertaining in the open concept space. One of the most remarkable features of this property is its proximity to nature. With walking trails just steps away, explore the scenic paths or simply relax in the beauty of the backyard oasis backing onto conservation. **** EXTRAS **** Town greenspace directly adjacent to the property. (id:51300)
RE/MAX Real Estate Centre Inc.

