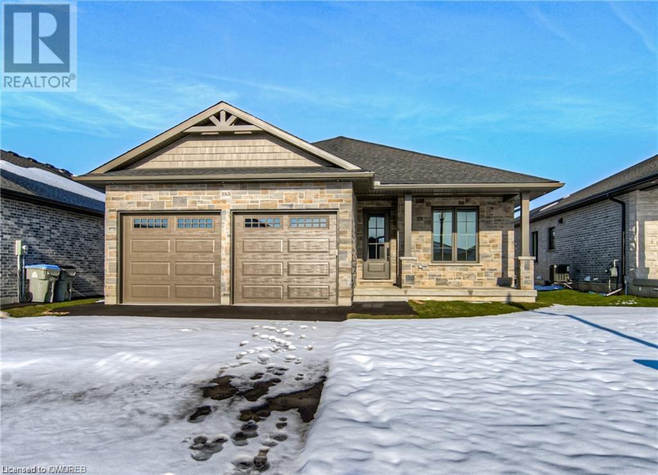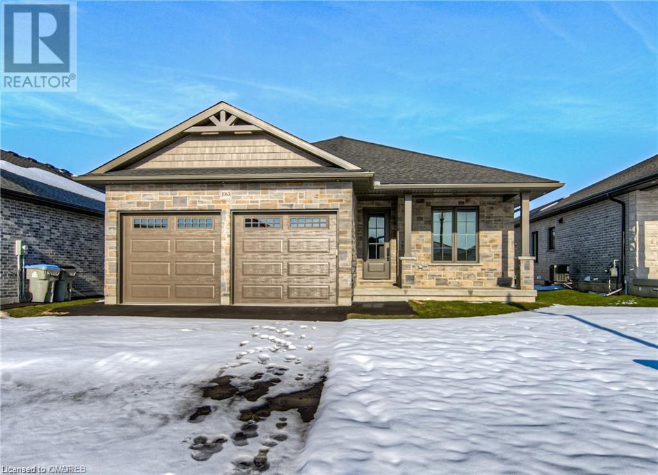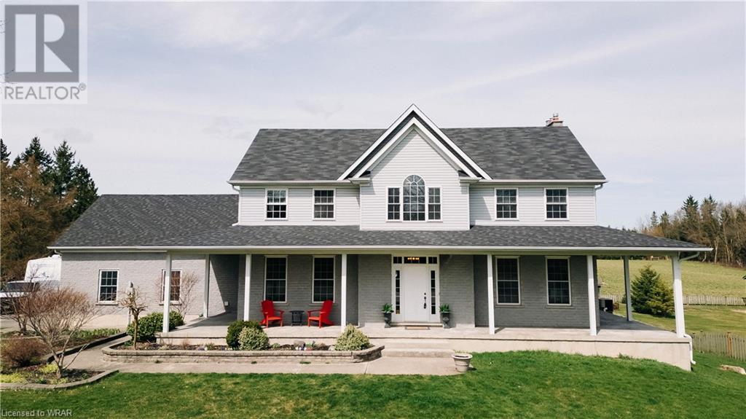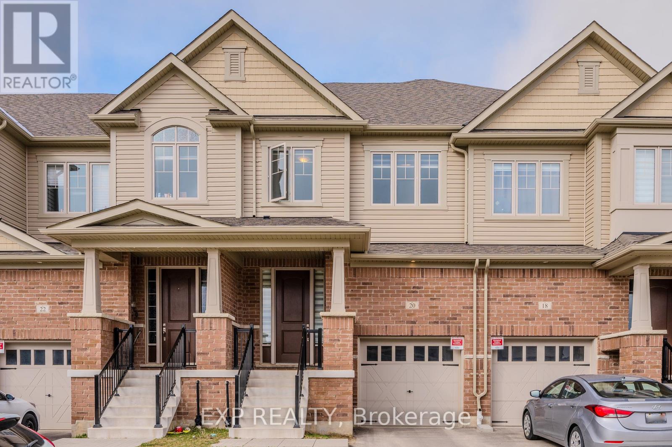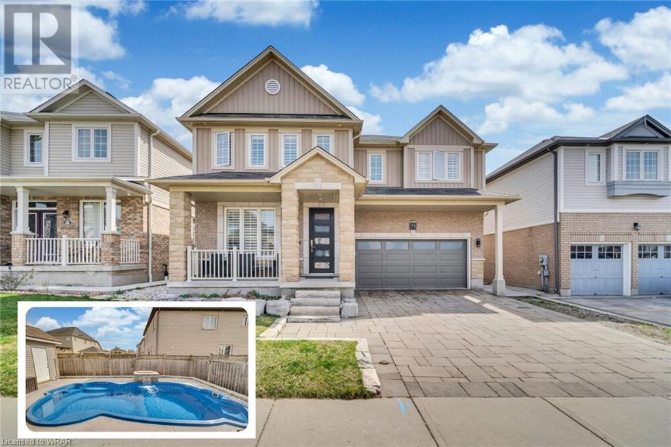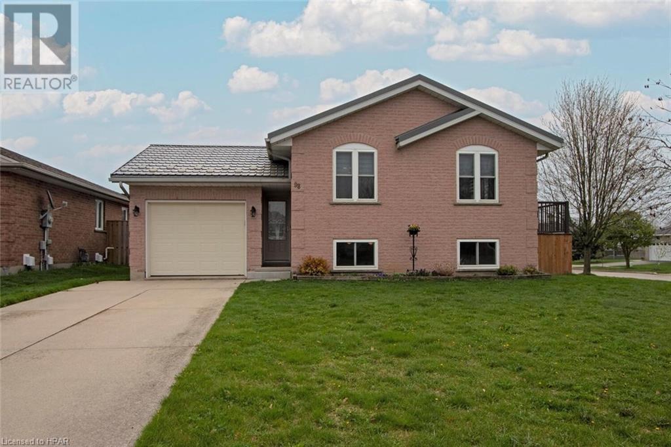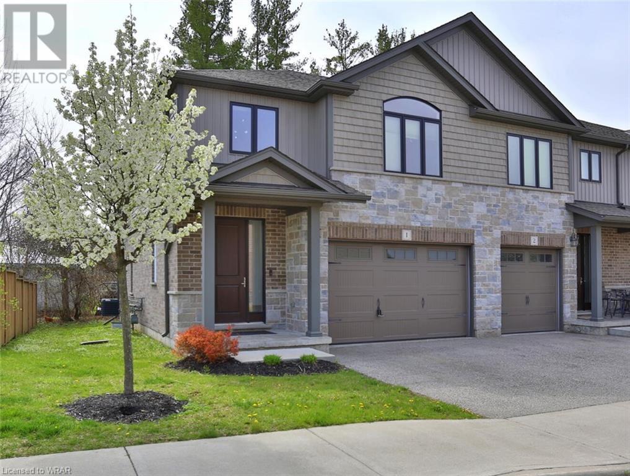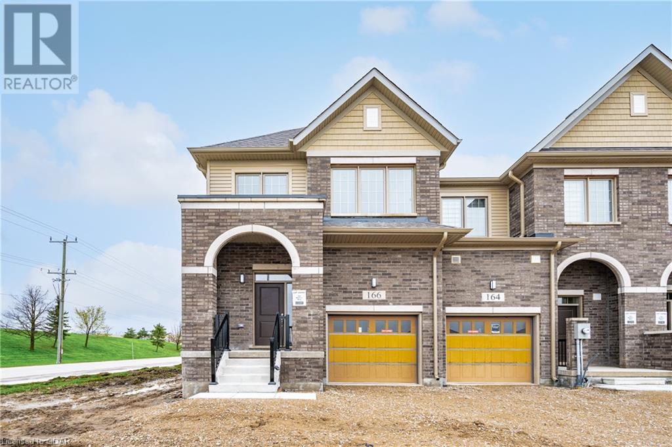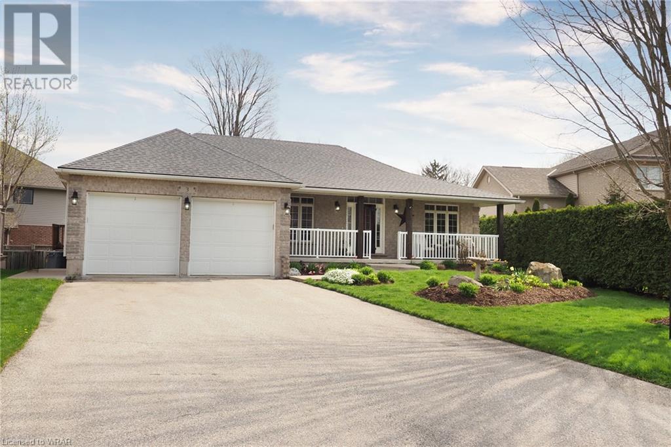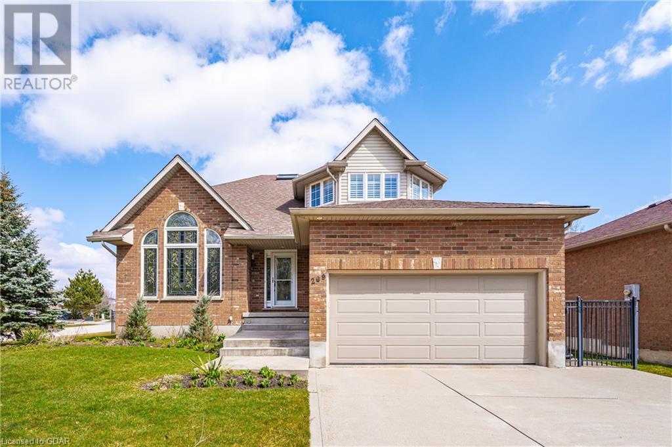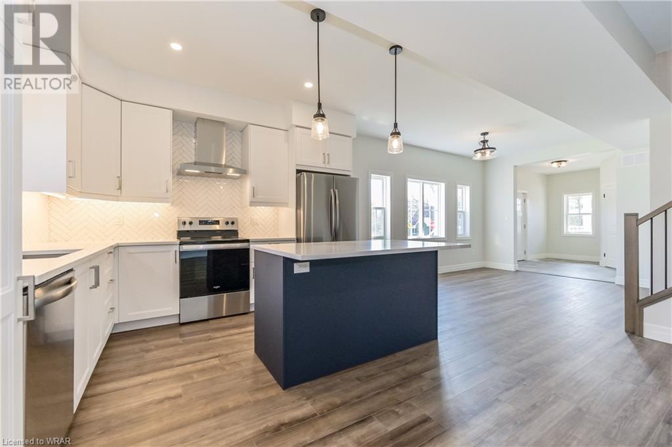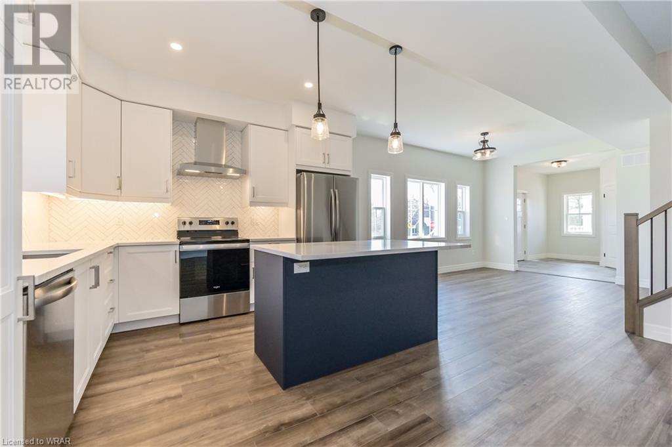Listings
1065 Kincaid Street W
Listowel, Ontario
Welcome to 1065 Kincaid St West, Listowel, Ontario - a versatile and income-generating bungalow property that offers the perfect blend of comfort and convenience. This well-maintained home features six bedrooms and four full bathrooms. Main floor Upper suite has three spacious bedroom and 2 full washrooms, along with beautiful kitchen and laundry room. Attached to upper suite is also a guest bedroom with its own ensuite located in the basement. In addition to its spacious layout, this property is a legal duplex, making it an excellent investment opportunity for rental income or multi-generational living. The basement duplex suite has huge oversize windows, 2 bedrooms, laundry room and luxury bathroom complete with walk in glass shower. Basement suite kitchen is also very well appointed with ample drawers/ island & quartz counters. One of the standout features of this property is the oversize double garage with direct access to the basement suite, providing convenience and privacy for tenants or guests. The large covered deck with a gas line for a BBQ and beautiful backyard offer the ideal setting for outdoor entertaining or relaxation. Located in a desirable neighborhood close to schools, parks, and amenities, this bungalow provides the best of both worlds - a peaceful retreat with all the conveniences of urban living. Plus, it is conveniently located near Walmart, Starbucks, and many restaurants, making shopping and dining options easily accessible. *** other features include *** New High end appliances in Kitchen, California Shutter throughout, 9ft ceilings on main floor. Don't miss your chance to own this exceptional legal duplex bungalow at 1065 Kincaid St West. Schedule a showing today to discover all the possibilities this property has to offer! (id:51300)
Century 21 People's Choice Realty Inc.
1065 Kincaid Street W
Listowel, Ontario
Welcome to 1065 Kincaid St West, Listowel, Ontario - a versatile and income-generating bungalow property that offers the perfect blend of comfort and convenience. This well-maintained home features six bedrooms and four full bathrooms. Main floor Upper suite has three spacious bedroom and 2 full washrooms, along with beautiful kitchen and laundry room. Attached to upper suite is also a guest bedroom with its own ensuite located in the basement. In addition to its spacious layout, this property is a legal duplex, making it an excellent investment opportunity for rental income or multi-generational living. The basement duplex suite has huge oversize windows, 2 bedrooms, laundry room and luxury bathroom complete with walk in glass shower. Basement suite kitchen is also very well appointed with ample drawers/ island & quartz counters. One of the standout features of this property is the oversize double garage with direct access to the basement suite, providing convenience and privacy for tenants or guests. The large covered deck with a gas line for a BBQ and beautiful backyard offer the ideal setting for outdoor entertaining or relaxation. Located in a desirable neighborhood close to schools, parks, and amenities, this bungalow provides the best of both worlds - a peaceful retreat with all the conveniences of urban living. Plus, it is conveniently located near Walmart, Starbucks, and many restaurants, making shopping and dining options easily accessible. *** other features include *** New High end appliances in Kitchen, California Shutter throughout, 9ft ceilings on main floor. Don't miss your chance to own this exceptional legal duplex bungalow at 1065 Kincaid St West. Schedule a showing today to discover all the possibilities this property has to offer! (id:51300)
Century 21 People's Choice Realty Inc.
4073 Weimar Line
Wellesley, Ontario
LUXURIOUS COUNTRYSIDE LIVING MINUTES FROM THE CITY OF WATERLOO. Introducing to the market for the very first time, this breathtaking custom-built two-story home exuding luxury and class is nestled on over a half-acre plot of land at 4073 Weimar Line in Wellesley. Upon entering the grand foyer, you'll be greeted by soaring 9-foot ceilings and a conveniently located front office and formal dining room. The gourmet eat-in kitchen features a sprawling island, quartz countertops, solid oak custom cabinetry, and brand-new stainless steel appliances. The main level boasts engineered hardwood and ceramic tiles, flooded with natural light from large windows offering scenic views of the surrounding landscape. A spacious family room, powder room, and main-floor laundry complete the space. Upstairs, you’ll discover 4 generously sized bedrooms and a full 4pc bathroom. The lavish primary suite is a true sanctuary, with its 9ft Californian-style tray ceiling, spa-like 4pc ensuite, and spacious walk-in closet with built-ins. The partially finished basement offers the potential for a home theater, gym, or rec room. The true gem of this property is the 14 x 21 ft indoor swimming pool, housed in its own oasis with 16 ft vaulted ceilings, offering year-round enjoyment. But wait, there's more. Sliding glass doors open to a wrap-around porch, and multi-level deck with a built-in pergola, backing onto farmland. Complete with a 3-car garage and a large 38 x 23 ft workshop, hobbyists and DIY enthusiasts alike will have plenty of space to pursue their passions and projects. This home offers the convenience of city amenities with the tranquility of rural living. Don't let this unique opportunity to own this one-of-a-kind home slip away – schedule a showing today! (id:51300)
Real Broker Ontario Ltd.
20 Grassbourne Ave
Kitchener, Ontario
This two-year-old freehold townhouse, nestled in a serene neighborhood, exudes modern sophistication and timeless elegance. With upgrades throughout including high ceilings and laminate floors, the spacious layout offers a luxurious living experience. The inviting living area is perfect for relaxation, while the sleek kitchen beckons culinary enthusiasts. Retreat to the upper level to find a master bedroom oasis and two additional bedrooms. Outside, a private backyard oasis awaits. Surrounded by a vibrant community, this townhouse promises a life filled with adventure and possibility.This two-year-old freehold townhouse, nestled in a serene neighborhood, exudes modern sophistication and timeless elegance. With upgrades throughout including high ceilings and laminate floors, the spacious layout offers a luxurious living experience. The inviting living area is perfect for relaxation, while the sleek kitchen beckons culinary enthusiasts. Retreat to the upper level to find a master bedroom oasis and two additional bedrooms. Outside, a private backyard oasis awaits. Surrounded by a vibrant community, this townhouse promises a life filled with adventure and possibility. (id:51300)
Exp Realty
71 Dolman Street
Breslau, Ontario
Welcome to 71 Dolman Street, Breslau, a blend of luxury and elegance. Step into the grand foyer adorned with a captivating accent wall, setting the tone for the beauty within. This stunning residence features an office space with voguish cabinets and a main level boasting 9ft ceilings, stylish light fixtures, and luxurious tiles throughout. The chef's dream kitchen offers a sprawling 14 foot center island, granite counters, trendy backsplash, and high-end SS appliances. The adjacent dining area and cozy living room with fireplace invite gatherings and relaxation. Upstairs, hardwood flooring leads to 4 spacious bedrooms, including 2 master rooms with private ensuites. The fully finished basement offers flexible entertainment space. Outside, the fenced backyard oasis features an inground heated pool, waterfall, including a full washroom with shower to make sure the house does not get wet. Composite deck, and concrete patio, finish this stunning backyard oasis. An oversized 2.5 car garage with a Super Charger adds convenience. Located in desirable Breslau with easy access to amenities, this home is a must-see. Schedule a viewing today! (id:51300)
RE/MAX Twin City Realty Inc.
98 Killoran Crescent
Stratford, Ontario
You've found it! A well cared for home in a great neighbourhood! This 3 bedroom raised bungalow with large kitchen, living and dining rooms, family room and single car garage is just perfect as a starter home, for your family or for empty nesters. It has a raised deck off the kitchen, concrete driveway, patio out back, a large shed, a hidden extra driveway and even a sauna! Lots of updates throughout including new air conditioning, washer and dryer, a metal roof, updated windows and doors. (id:51300)
Sutton Group - First Choice Realty Ltd. (Stfd) Brokerage
50 Bute Street Unit# 1
Ayr, Ontario
Finished top to Bottom carefree living is waiting for you to move in! This End unit condo townhome boasts tons of upgrades, and the added bonus is that the landscaping is all maintained for you! Nestled back into the lovely community of Ayr within walking distance of the downtown core with convenient shops, park, postal service, and much more; you will love the feel of this family community. The bonus is that you can avoid the hustle and bustle of busy Kitchener and Cambridge but still access the amenities of both cities within 10 to 15 min drive. Some of the features you will appreciate are the double wide driveway and garage space along with the grandiose entrance way with 9-foot ceilings throughout the main floor, plenty of natural light throughout, metal railing and tiled foyer. The main floor offers a convenient powder room, large kitchen w/ stainless steel appliances and oversized island overlooking the dining space and living room with its hard wood floors. Upstairs you’ll appreciate the 3 generous size bedrooms incl. the master bedroom with private bathroom and an oversized walk-in closet. The upstairs also has a large den space and upper floor laundry room! There is more... the basement is full finished, offering another generous size bedroom, rec room, storage room, cold room, and a 4th 3-piece bathroom! This home includes newer front load washer and dryer, water softener, stainless steel kitchen appliances, Central Air and garage door opener with remote. (id:51300)
Peak Realty Ltd.
166 Waters Way
Arthur, Ontario
Welcome to 166 Waters Way! Take advantage of this excellent opportunity to be the first to live in this exceptional end-unit townhome. This stunning property offers over 1700 sqft of pristine finished living space, which includes four bedrooms and three bathrooms. As you enter, you'll quickly notice the home's ample natural light flooding in from windows on THREE sides - the benefit of an end unit. The spacious, open concept and carpet-free main floor make for a low maintenance and sleek aesthetic for any occasion. Brand new stainless steel appliances in the large kitchen with an island. Up to the second level, you will find the immense primary bedroom with its own en-suite and oversized walk-in closet. Additionally, three generous-sized bedrooms with their own closets, or turn one into an at-home office space. A little bonus is having laundry on the 2nd floor just outside the bedrooms for your convenience. Ample storage throughout the home, including the basement. Close proximity to parks, a splash pad, shopping downtown and schools. Just 35 minutes to Orangeville, 20 minutes to Fergus & Elora, or 40 minutes to Guelph. Book your showing today! (id:51300)
Mochrie & Voisin Real Estate Group Inc.
3 James Edgar Court
Ayr, Ontario
Looking for a custom built bungalow on a walk out lot? Check out 3 James Edgar Court! You are welcomed by beautifully landscaped gardens & yard and and an inviting covered porch that will definitely draw you in.This home offers an open concept living area on the MF. The kitchen & island overlooks the dinette and livingroom area. The dinette has a walkout to a deck that has room for your BBQ and room for relaxing. There is a walk in pantry as well as a built in coffee/bar area and MF laundry... The primary bedroom easily holds a king bed and it offers a 3pc ensuite and walk in closet. There is a 4pc main bath on this level as well as two more bedrooms. The bright, walk out lower level has a fabulous living area. There is an office, recroom, designated room with a dog washing station and 2pc bath, a 4th bedroom, kitchen, 4pc bath and a den that walkouts to a covered patio with hot tub... it's a little bit of paradise right there! The property also has a beautiful firepit with room for your muskoka chairs...a perfect place to enjoy the summer nights under the stars. The yard is also fenced with a brick storage shed. This home provides a perfect solution for multi generational families ...it really has space for the everyone. Can't wait for you to take a look at this home - you can't help but feel the Pride of Ownership at this address. (id:51300)
Howie Schmidt Realty Inc.
269 Irvine Street
Elora, Ontario
Welcome to 269 Irvine Street in Elora. This perfect family home comes with the added bonus of a flexible multi-generational living set up on the lower level. Located steps to St Mary's school and adjacent to school bus pick up for other schools in Centre Wellington. The house itself offers over 3000 square feet of finished living space, with 4 bedrooms and 3 bathrooms up, and another bedroom, bath and SECOND FULL KITCHEN on the lower level. Great layout; be sure to check out the online floorplans and virtual tour. A very spacious home with an abundance of natural light. Vaulted ceiling in the welcome foyer and dining/living area. Lots of in ceiling pot lights on main and lower levels. Huge eat in kitchen. Main floor laundry. Primary bedroom with ensuite. Gas fireplaces on both main and lower levels. 2 car garage. Concrete driveway, walkway and patio at rear. Attractive metal fencing. There's even a raised vegetable garden ready to go for you. A special mention of the custom stained glass inserts in front windows made by Elora's own Hanscomb Glass Studio. A nice touch. All situated in a sought after mature area of Elora. Book your private tour today. (id:51300)
Mochrie & Voisin Real Estate Group Inc.
297 Hill Street E
Fergus, Ontario
NEWLY BUILT in 2022! 4 Bedroom Home with Legal Basement Apartment close to Downtown Fergus. In a quiet neighbourhood, with mature homes and parks nearby, find exactly what you are looking for. The main floor is spacious with 9' ceilings and flows nicely into the home with a large kitchen and island with quartz countertops and all brand new appliances. Upstairs you have a luxury primary bedroom with large walk-in, and primary ensuite with shower, 3 additional spacious bedrooms and full laundry room. The upstairs bath is a 5 piece bathroom with privacy door between the vanities and the tub/shower. All upgrades are modern and fresh. The 2 bedroom basement apartment offers a full kitchen with dishwasher and private laundry with a side private entrance. Not holding offers, offers anytime. Book your private viewing today. (id:51300)
Glenpark Realty Inc.
297 Hill Street E
Fergus, Ontario
NEWLY BUILT in 2022! 4 Bedroom Home with Legal Basement Apartment close to Downtown Fergus. In a quiet neighbourhood, with mature homes and parks nearby, find exactly what you are looking for. The main floor is spacious with 9' ceilings and flows nicely into the home with a large kitchen and island with quartz countertops and all brand new appliances. Upstairs you have a luxury primary bedroom with large walk-in, and primary ensuite with shower, 3 additional spacious bedrooms and full laundry room. The upstairs bath is a 5 piece bathroom with privacy door between the vanities and the tub/shower. All upgrades are modern and fresh. The 2 bedroom basement apartment offers a full kitchen with dishwasher and private laundry with a side private entrance. Not holding offers, offers anytime. Book your private viewing today. (id:51300)
Glenpark Realty Inc.

