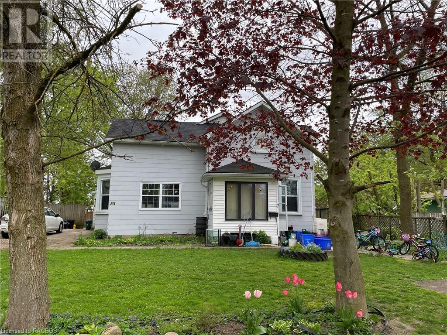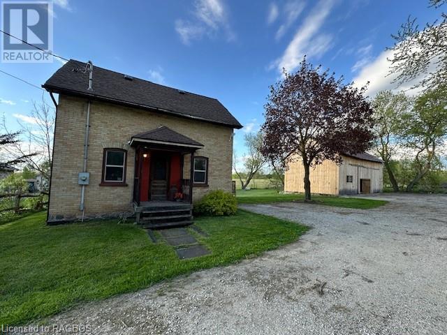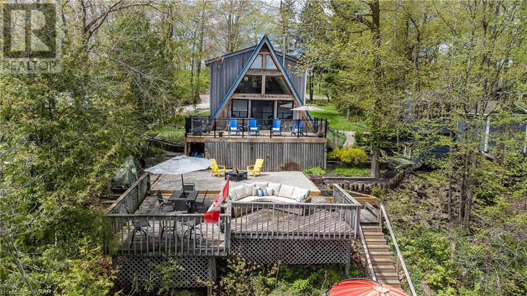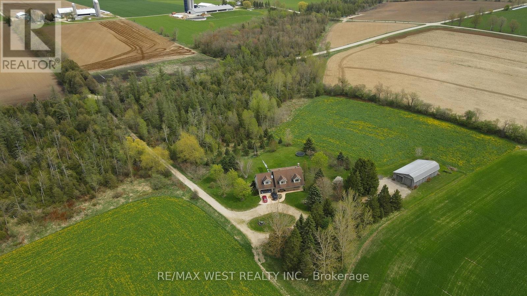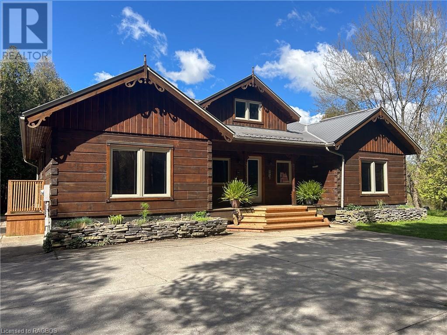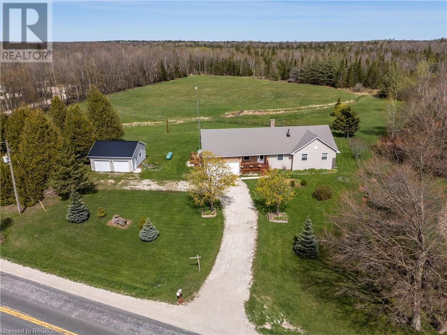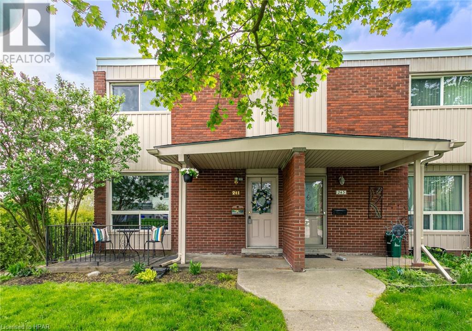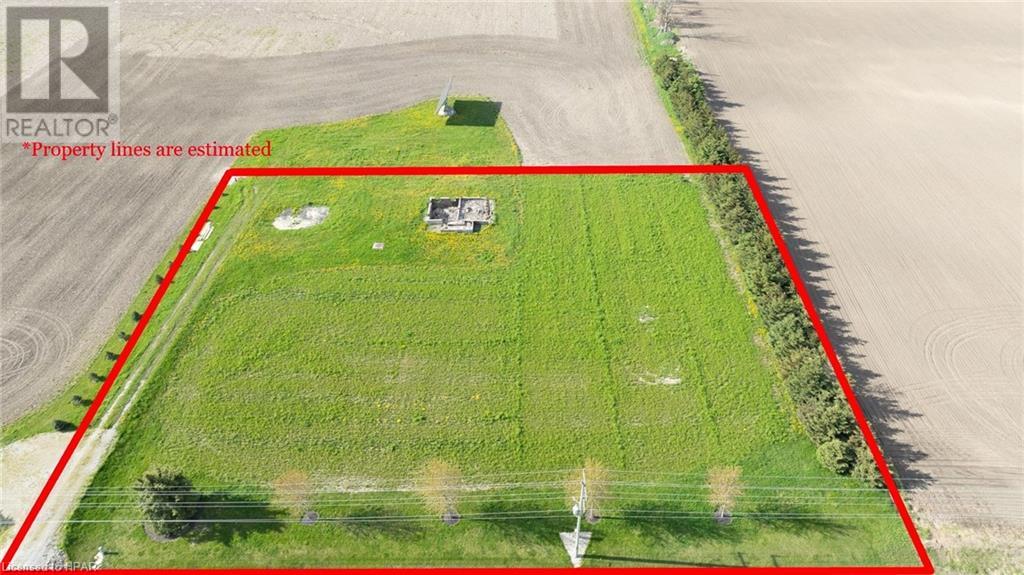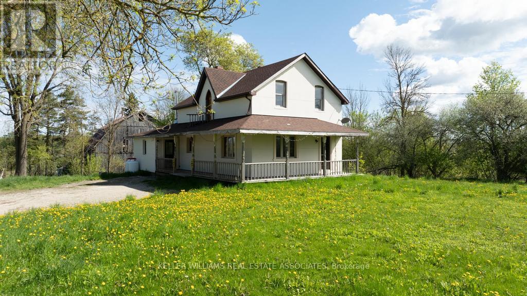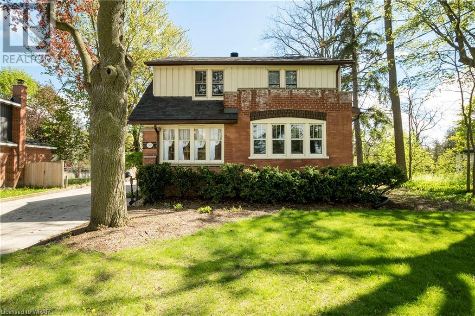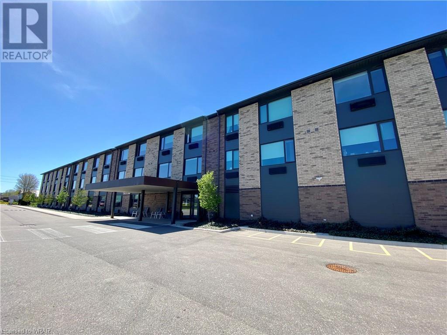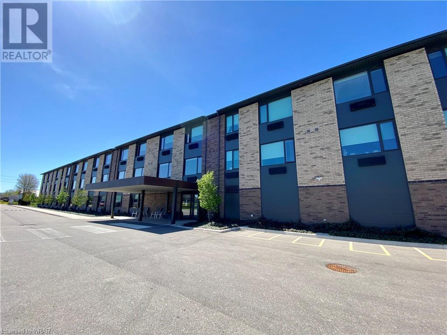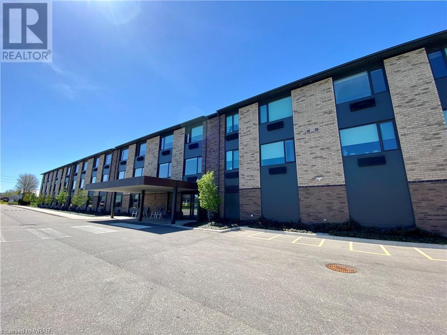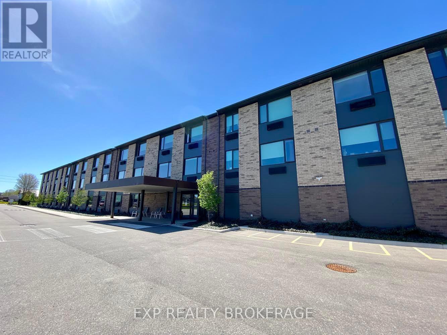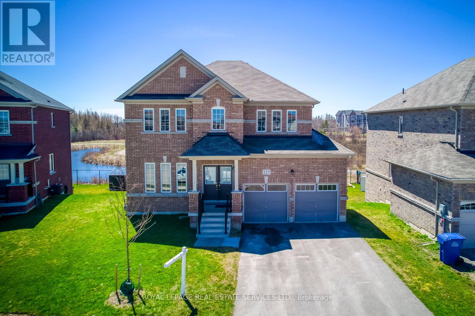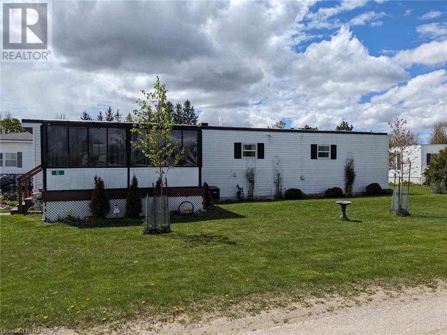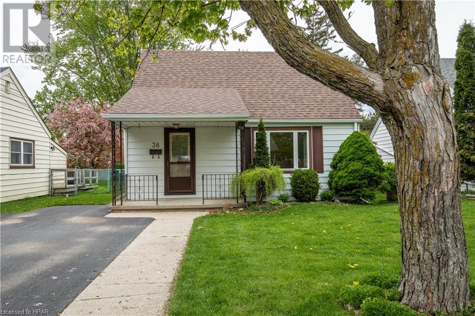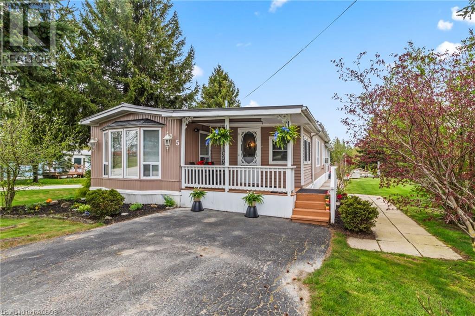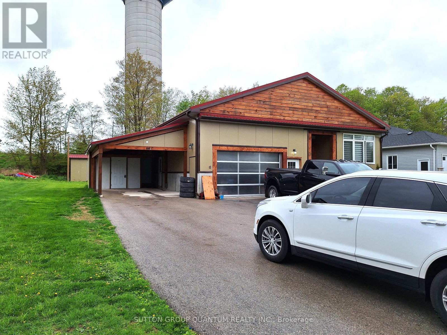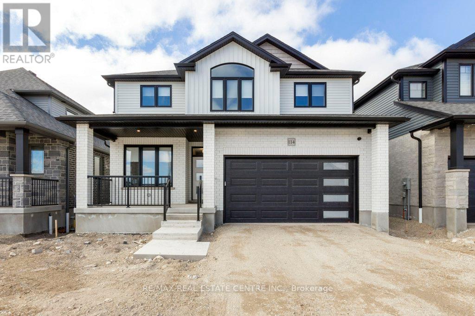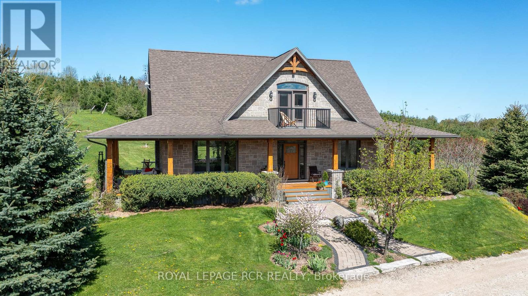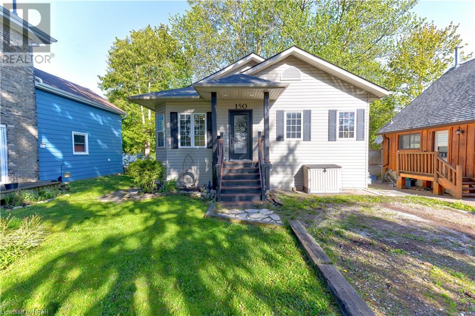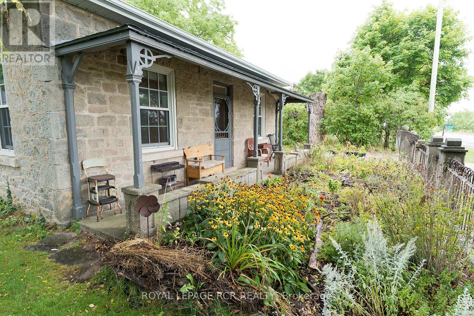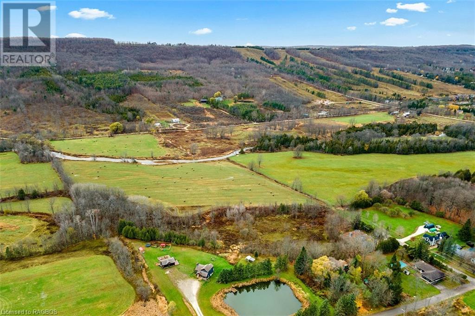Listings
46 Robertson Street
Harriston, Ontario
Good rental income on this 1.5 storey duplex located in Harriston on a large lot with a fenced backyard. The back unit has a foyer, kitchen with island and laundry, living room, 2 piece bathroom and storage room on the main floor. Upstairs is a sitting area, 3 bedrooms and a full bathroom. Front unit has a foyer, kitchen, living room and bathroom on main floor with 2 bedrooms upstairs. 10 years ago major work was done-roof, furnace, back unit all redone, electrical and plumbing throughout most of the house. Tenants are month to month and are responsible for lawn care and snow removal. (id:51300)
Royal LePage Rcr Realty Brokerage (Hanover)
21 Church St E
Elmwood, Ontario
A RARE FIND! Located in the Hamlet of Elmwood, at the end of Church St. with a 0.5 acre view of county side, Main floor has eat-in kitchen, 3pc bathroom, living room and two additional rooms. Second floor features three bedrooms and a 4pc bathroom. Detached 24 x 36 workshop, garage, storage build, enclosed workshop area (insulated, no heat) within building. Roof 2018, Furnace 2017. (id:51300)
Exp Realty
Lot 496 N 5 Road
Conestogo Lake, Ontario
Welcome to your slice of lakeside paradise! Nestled in the heart of tranquility, this classic A-frame cottage exudes timeless charm and modern elegance, beckoning you to create lasting memories with family and friends. This waterfront retreat boasts an unrivaled location on the deep river side of Lake Conestogo. Immerse yourself in the thrill of wakeboarding and water skiing, or indulge in the peaceful serenity of early morning fishing against the backdrop of a breathtaking sunrise. Thoughtfully updated and meticulously maintained, this grand dame of the lake showcases a seamless blend of traditional allure and contemporary convenience. Beautifully updated to include a custom kitchen with stainless appliances, luxury vinyl flooring, fireplace, floating boat dock, 12’ x 18’ shed with hydro and concrete pad and much more. Step onto one of multiple levels of expansive decks, where panoramic views of the glistening waters await. Don't miss your chance to claim ownership of this little piece of heaven. Your lakeside retreat awaits – seize the moment and make it yours today! (id:51300)
RE/MAX Twin City Realty Inc.
9546 Concession 8 Rd
Wellington North, Ontario
Nestled on 8.67 acres of picturesque landscape, this beautiful property boasts a spacious 4+1 bedroom family home with a finished walk-out basement & a massive barn(60x32 ft). 1 bay for your Motorhome, trailer, winter storage. The other side is split into a 540 sq ft shop with concrete floor and an additional 350 sq ft area offering endless possibilities for rural living while enjoying the comforts of a generously sized residence, perfect for growing families or those seeking a serene retreat. (id:51300)
RE/MAX West Realty Inc.
403277 Grey Road 4
West Grey, Ontario
An idyllic retreat nestled in the heart of nature! Welcome to this remarkable 3-bedroom Confederation bungaloft log home, poised on a sprawling 7-acre oasis of privacy with two serene ponds and a meandering spring-fed creek. Through the covered front porch, the spacious foyer sets the tone for the inviting ambiance that flows throughout the home. The open concept kitchen is a perfect blend of functionality and style and ideal for entertaining guests or enjoying family meals. Three well-appointed bedrooms, including a primary suite boasting a 3pc ensuite bathroom and a walk-in closet, providing a private sanctuary to unwind after a long day. Convenience meets sophistication with main floor amenities, including a powder room and a 5-piece bathroom. The partially finished basement holds boundless potential, awaiting your personal touches to transform into the ultimate retreat tailored to your desires. Features including a steel roof, HRV system, propane fireplace, and wood stove, ensuring year-round comfort. Step outside onto the back deck and indulge in stunning views of the 7 acres, a sight to behold in every season. A detached double car garage provides ample space for storage and workshop needs, offering practicality without compromising on charm. Immerse yourself in outdoor bliss with a gorgeous large swimming pond, a second smaller pond, and a private fire-pit area, perfect for cozy evenings under the stars. Explore the natural wonders of the area with access to Bell’s Creek and nearby trails, providing endless opportunities for adventure. Conveniently located just minutes from Durham, enjoy easy access to town amenities, while still relishing in the seclusion of your own private retreat. Don't miss your chance to own this extraordinary property where every day feels like a retreat. Schedule your private tour today and unlock the door to a life of unparalleled tranquility and luxury. (id:51300)
Century 21 In-Studio Realty Inc.
453157 Grey Road 2
Grey Highlands, Ontario
Perfect country property for the entire family! This spacious and stunning 6-bdrms, 3-bthrms raised bungalow on 1.5-acres offers the perfect blend of comfort, convenience, and income potential! Step inside from the covered front porch to find a welcoming foyer complete with a convenient closet. The home features new vinyl plank flooring and large windows throughout, flooding the space with natural light and accentuating its airy ambiance. The heart of the home lies in the pine living room, boasting a cathedral ceiling and a wood stove insert, perfect for cozy evenings. Galley kitchen with oak cupboards and a bright 3-panel breakfast/dining nook. 4 above grade bdrms, including a primary suite with a walk-in closet and a 4-pc. ensuite featuring a jet tub & corner shower. A hallway with a main floor 4-pc.bath, two linen closets, & main floor laundry with a double closet adds to the convenience. The fully finished basement suite is complete with its own kitchen, dining area, living room/rec room, office/den, cold room, utility room, 3pc bthrm, & two bdrms. Whether you're looking for additional living space, a guest suite, in-law apartment, or rental income opportunity, this home offers everything you need. Attached 2-car garage & a second detached 2-car garage/workshop with hydro. Generac generator, HRV system, & aluminum roof. Outside, enjoy the great patio and back deck, perfect for relaxing or entertaining against the backdrop of the serene rural landscape with the outer lying Osprey Wetland Conservation Lands. Located in a prime spot surrounded by natural beauty with plenty of birds and wildlife and recreational opportunities for every season, this home offers the ultimate country lifestyle. Explore nearby conservation areas, fishing, parks, skiing resorts, and golf courses. Just a 10-minute drive to Dundalk and 25 mins to Markdale, 15 mins to Lake Eugenia, 30-40 mins to Georgian Bay, enjoy the tranquility of rural living without sacrificing convenience. (id:51300)
Century 21 In-Studio Realty Inc.
241 Dufferin Street Unit# 18
Stratford, Ontario
Lovely view overlooking the beautiful green space of Dufferin Park! This perfect two-storey (end unit) townhouse condo, with its open concept living/dining rooms, and separate kitchen and laminate plank flooring throughout main level, is an affordable alternative to renting. Second level has luxury Vinyl plank flooring, 3 bedrooms (spacious primary, with large closet), plus a complete back to the studs renovated 4pc bath. Basement level with finished rec-room area, 2pc bath, laundry, private garage and walk-out. Electrical Panel 2021, Central Air 2021, Furnace 2010, Roof (responsibility of the condo Corp.) 2021. Exclusive use of 1 (one) exterior parking spots, plus visitor parking. Updated windows. Convenient lifestyle, as the fees include lawn maintenance and snow removal. (id:51300)
Home And Company Real Estate Corp Brokerage
36531 Blyth Road
Ashfield-Colborne-Wawanosh, Ontario
Build your dream home on this rare 1.5 acre rural property surrounded by farmland. Located within minutes to all of Goderich's major amenities; enjoy shopping, restaurants, beaches, and the YMCA. Also close proximity to the hospital, G2G trail, golf courses, fishing and the list goes on. Drilled Well installed 2024. If you have been waiting for that perfect property to come along to build your dream home, then look no further. This 1.5 acre rural property holds so many possibilities, including several at home business opportunities being zoned AG1/NE1. Don't delay, call today! (id:51300)
Royal LePage Heartland Realty (God) Brokerage
421017 Concession 6 Ndr
West Grey, Ontario
Discover the ultimate retreat just minutes from Hanover - 42-acre farmhouse surrounded by untouched farmland. This 3-bedroom, 3-bathroom farmhouse has been recently renovated, featuring a new roof, furnace, kitchen, pot lights, bathrooms, flooring, and stucco, all completed in 2022. With over $150,000 in upgrades, this property offers modern upgrades in a serene countryside setting. Upstairs, the primary suite boasts a brand new ensuite bath, while two additional bedrooms and another full bathroom provide ample space for guests. Outside, the expansive estate offers endless possibilities for outdoor activities & recreation. (id:51300)
Keller Williams Real Estate Associates
1935 Sawmill Road N
Conestogo, Ontario
COUNTRY LIVING THAT EXUDES TIMELESS CHARM !! Welcome to the lovely village of Conestogo, only minutes from the City of Waterloo. Work in the city and live in the country. This century home has all the features you will be looking for with CUSTOM original wood work throughout. This freshly painted 4 bedroom and 2 full bathroom home has plenty of room for family gatherings and visiting friends which makes it a perfect entertainers dream or if you are looking to have space for everyone to have their own quiet space to enjoy. Large inviting living room with fireplace and stone surround. The open -concept kitchen is a harmonious blend of modern convenience and rustic allure . The family room with a second fireplace is perfect for entertaining with 2 different accesses to large rear back deck, covered hot tub ,BBQ area and peaceful, spacious private yard . Upstairs you will find freshly painted great sized bedrooms with tons of natural light with deep pocket windows. The Primary Suite has fantastic windows and natural light and 3 large closets which one is a walk in closet. 6 Car parking on the concrete driveway with a detached fully insulated and heated garage currently is used as a wood working workshop. A brand new fully insulated and heated bunkhouse sits in the rear of the yard for guest or family to enjoy all year long. Minutes to St Jacob's market, Golf (Conestoga Golf and Country Club, Grey Silo and Elmira),schools, quaint restaurants, trails, parks, Conestogo and Grand Rivers. Move away from the busy city and find your new slice of paradise. Book to view today! OPEN HOUSE SUNDAY MAY 12 2-4 PM (id:51300)
RE/MAX Real Estate Centre Inc.
595 Havelock Avenue S Unit# 312
Listowel, Ontario
MORRIS MODEL WHEELCHAIR ACCESSIBLE - Riverview Park Residence is a safe, engaging retirement community for active independent seniors seeking a carefree lifestyle with personalized care for those requiring additional assistance. This vibrant community offers premium amenities and a wide range of wellness services on-site and is conveniently located just steps away from a shopping centre offering a variety of stores and services. Riverview Park offers several suite layouts to fit every lifestyle plus 3 care level packages. This private suite is fully accessible, individually controlled heating/cooling, roll in shower, raised height toilet seat, safety bars, and state of the art emergency response system, modified closet and lowered counters & roll under sink. The residents enjoy 3 fresh meals plus snacks daily in the dining hall, weekly housekeeping and laundry service, 24/7 emergecy response system, scheduled transportation for medical appointments. Social butterflies will love the array of activities and day trips organized by the staff. Additional onsite ammenities include a beauty salon, enclosed solarium, outdoor patio & BBQ area, private party room, library/games room, fireplace lounge and 24 hour bistro. Acess to a local doctor plus onsite medical support staff will leave families with peace of mind. With a reputation for high quality, flexible and caring service, the Riverview Park staff have worked hard to ensure the residence feels like home to everyone. (id:51300)
Exp Realty
Exp Realty (Team Branch)
595 Havelock Avenue S Unit# 206
Listowel, Ontario
MORRIS MODEL 1 Bedroom Suite - Riverview Park Residence is a safe, engaging retirement community for active independent seniors seeking a carefree lifestyle with personalized care for those requiring additional assistance. This vibrant community offers premium amenities and a wide range of wellness services on-site and is conveniently located just steps away from a shopping centre offering a variety of stores and services. Riverview Park offers several suite layouts to fit every lifestyle plus 3 care level packages. Every private suite includes: kitchenette, individually controlled heating/cooling, walk in showers with built in seat, raised height toilet seat, safety bars, and state of the art emergency response system plus all utilities are included. The residents enjoy 3 fresh meals plus snacks daily in the dining hall, weekly housekeeping and laundry service, 24/7 emergecy response system, scheduled transportation for medical appointments. Social butterflies will love the array of activities and day trips organized by the staff. Additional onsite ammenities include a beauty salon, enclosed solarium, outdoor patio & BBQ area, private party room, library/games room, fireplace lounge and 24 hour bistro. Acess to a local doctor plus onsite medical support staff will leave families with peace of mind. With a reputation for high quality, flexible and caring service, the Riverview Park staff have worked hard to ensure the residence feels like home to everyone. (id:51300)
Exp Realty
Exp Realty (Team Branch)
595 Havelock Avenue S Unit# 109
Listowel, Ontario
KERRY STUDIO MODEL - Riverview Park Residence is a safe, engaging retirement community for active independent seniors seeking a carefree lifestyle with personalized care for those requiring additional assistance. This vibrant community offers premium amenities and a wide range of wellness services on-site and is conveniently located just steps away from a shopping centre offering a variety of stores and services. Riverview Park offers several suite layouts to fit every lifestyle plus 3 care level packages. Every private suite includes: kitchenette, individually controlled heating/cooling, walk in showers with built in seat, raised height toilet seat, safety bars, and state of the art emergency response system plus all utilities are included. The residents enjoy 3 fresh meals plus snacks daily in the dining hall, weekly housekeeping and laundry service, 24/7 emergecy response system, scheduled transportation for medical appointments. Social butterflies will love the array of activities and day trips organized by the staff. Additional onsite ammenities include a beauty salon, enclosed solarium, outdoor patio & BBQ area, private party room, library/games room, fireplace lounge and 24 hour bistro. Acess to a local doctor plus onsite medical support staff will leave families with peace of mind. With a reputation for high quality, flexible and caring service, the Riverview Park staff have worked hard to ensure the residence feels like home to everyone. (id:51300)
Exp Realty
Exp Realty (Team Branch)
#328 -595 Havelock Ave S
North Perth, Ontario
GREY BRUCE 2 BEDROOM MODEL - Riverview Park Residence is a safe, engaging retirement community for active independent seniors seeking a carefree lifestyle with personalized care for those requiring additional assistance. This vibrant community offers premium amenities and a wide range of wellness services on site and is conveniently located just steps away from a shopping centre offering a variety of stores and services.Riverview Park offers several suite layouts to fit every lifestyle plus 3 care level packages. The largest suite includes: kitchenette, 2 bedrooms, 2 baths, 2 entrances, walk in showers with built in seat, raised height toilet seat, safety bars, and state of the art emergency response system plus all utilities are included. The residents enjoy 3 fresh meals plus snacks daily in the dining hall, weekly housekeeping and laundry service, 24/7 emergecy response system, scheduled transportation for medical appointments. Social butterflies will love the array of activities and day trips organized by the staff. Additional onsite ammenities include a beauty salon, enclosed solarium, outdoor patio & BBQ area, private party room, library/games room, fireplace lounge and 24 hour bistro. Acess to a local doctor plus onsite medical support staff will leave families with peace of mind. With a reputation for high quality, flexible and caring service, the Riverview Park staff have worked hard to ensure the residence feels like home to everyone. (id:51300)
Exp Realty
127 Elm St
Southgate, Ontario
Look No Further Than 127 Elm St In Dundalk. This 4 Bedroom , 3.5 Baths All Brick Detached Home In Quiet, Family-Friendly Neigbourhood In Growing Dundalk Is The Property For You. Office On Main Floor Could Be Used As 5th Bedroom. Lots Of Natural Light, Close To Everything...Grocery Stores, Parks, Schools & Other Amenities. (id:51300)
Royal LePage Real Estate Services Ltd.
450 Tremaine Avenue S Unit# 8
Listowel, Ontario
Welcome to Unit 8-450 Tremaine in Mapleton Estates. This 3-bedroom, 1-bathroom mobile is perfect for those starting out or looking to down-size. Complete with back deck & sunroom, this home has ample space to entertain. Enjoy the outdoors, the sunshine & a quick walk to downtown Listowel. Call your REALTOR® today to book your personal showing. (id:51300)
RE/MAX Land Exchange Ltd Brokerage (Hanover)
38 Portia Boulevard
Stratford, Ontario
Welcome to your new home at 38 Portia Blvd, this cozy wartime house is nestled in the heart of charming Stratford, Ontario. This meticulously maintained 3-bedroom home is tidy, quant, and is a move-in-ready haven for its new owners. The thoughtfully designed layout places the master bedroom on the first floor, providing convenience and privacy, while the two additional bedrooms are nestled on the second floor, offering ample space for family or guests. Adding to the appeal is the convenience of main floor laundry and a well-appointed bathroom. Outside, you will find a serene, fenced yard. Adding to the yard is a large shed, providing ample storage space for your outdoor essentials. Beyond the confines of home, embrace the convenience of residing within walking distance of the Avon River, where scenic vistas and strolls await. Immerse yourself in the vibrant arts scene with the world-renowned Stratford Festival and the Stratford Art Gallery just a short walk away. And for families, the convenience is unmatched. Directly across the street, a charming children's park awaits, providing a safe and fun space for little ones to play and explore. 38 Portia Blvd invites you to experience the quintessential charm of life in Stratford. Don't miss the chance to make this exceptional residence your own, call your realtor today to book a showing. (id:51300)
Shackleton Real Estate & Auction Co. (Stfd) Brokerage
5 Grand Vista Drive
Wellington North, Ontario
Welcome to 5 Grand Vista Cres in the vibrant community of Spring Valley Park. This double wide mobile home features 2 bedrooms along with 2 bathrooms and is ready for its next owners. Open concept main living area features a cathedral ceiling that makes this space feel so spacious. Large kitchen with propane stove, dishwasher and breakfast bar. The living room features a beautifully presented propane fireplace for those chilly nights. The primary bedroom features double closets as well as a 3-pc ensuite with oversized jetted tub and make-up area added to the vanity. The second bedroom is at the front of the home has a closet and built-in dresser and is adjacent to the main bathroom that was recently renovated. There is a large multi-purpose sunroom off the back of the home that is waiting for your ideas or can provide an excellent storage option. The lot the home is situated on is tiered and provides ample space, with the deck and side yard on the upper portion, and a spacious flat yard below complete with a storage shed. This home is located in the year-round section of the park and comes with access to many amenities; a private lake with sandy beach, 2 inground pools, children’s playground as well as community held events. Located 7 minutes from beautiful Mount Forest. (id:51300)
Coldwell Banker Win Realty Brokerage
44 Ann St
Minto, Ontario
Fully Finished In Law Suite/Bsmt Apartment (3Bed) (id:51300)
Sutton Group Quantum Realty Inc.
114 Ironhorse Dr
Woolwich, Ontario
Welcome to 114 Ironhorse Dr. Thomasfield Home's ""The McDonald"" floorplan, in the beautiful community of Breslau! Ready to move in this Summer to this stunning community, this spacious 4-bedroom home has soaring ceilings with big bright windows flooding light into the living spaces. With many upgrades throughout, including electrical, plumbing, quartz counter tops, brand new stainless steel appliances, and more. This home offers a lot of room to grow all in this new community in Breslau. Book a private showing! (id:51300)
RE/MAX Real Estate Centre Inc.
522404 Concession 12 Ndr
West Grey, Ontario
Beautiful setting for this 1 1/2 storey home and 22x36 garage with guest house on 50 acres. Custom built in 2010, the 1771 square foot home seamlessly blends indoor and outdoor living with the wrap-around porch, oversized windows and country-side views. Soaring ceilings in the living room with wood-burning fireplace, kitchen with cherry cabinets and induction range, main floor bedroom, bath and laundry. Second level open loft, two more bedrooms and luxury bathroom with soaker tub, shower and double vanity. Lower level is partially finished with family room and great storage spaces. High-end finishes throughout, Shouldice stone exterior, hickory Bruce floors, economical ground source heat pump. Guest house with separate entrance over the detached garage with full kitchen, living room, bedroom and bathroom. 35 workable acres being farmed helps reduce the property taxes. Reforestation with approximately 10,000 trees. Natural landscape with perennials, fruit trees and grapevines. Access to the Styx River along west side of the property, and an unopened road allowance on the east side. (id:51300)
Royal LePage Rcr Realty
150 Railway Avenue
Stratford, Ontario
Built in 2004, this 2+2 bedroom, 2 bath, kitchen plus kitchenette bungalow is nestled amongst greenery on a incredible lot in a mature and quiet area of Stratford. Open concept living on the main level with hardwood flooring, main floor laundry, two bedrooms, nice sized bathroom and kitchen patio doors leading to your deck overlooking your personal slice of nature. On the lower level the perfect in-law suite; there are two bedrooms, kitchenette, bathroom, utility room and recreation room with walk-out to the yard. Parking for 4 cars and a shed are some of the outdoor features. This home has a lot to offer and is full of surprises! Book your personal viewing to experience this lovely retreat in the city. (id:51300)
Sutton Group - First Choice Realty Ltd. (Stfd) Brokerage
5259 Fourth Line
Guelph/eramosa, Ontario
Magical 1860'S Stone Home With Board/Batten Addition Sitting On 2.25 Picturesque Acres. Nestled In The Trees, This Beautiful Property Also Includes A Bonus 2 Storey Cottage/Guest House With Kitchenette, Living/Dining, 3 Pc Bath And Upper-Level Bedroom Or Studio Space. Wrap Around Porch Over Looks The Stunning Pool! In-Ground Pool Feels Like A Grotto With Beautiful Stone Landscaping. Full Of Character And History, The Main Home Features 4 Bedrooms, 2 Bathrooms. The Updated Eat-In Kitchen Is Perfect For Hosting Dinner Parties And Entertaining. Stunning Exposed Stone Interior Walls, Cozy Step-Down Living Room With Woodstove And A Perfect Sunroom For Growing Plants. Mature Trees, Trails, Hidden Cave, Stream And More! Driveshed/Workshop, And Hobby Barn To Raise Your Chickens. **** EXTRAS **** Just Minutes To Guelph And Rockwood. 18 Mins To 401. Extensive Organic, Edible And Medicinal Perennial Gardens. A Dozen Fruit Trees Including Heritage Apple Varieties, Cherry, Plum, Nectarine And Persimmon. (id:51300)
Royal LePage Rcr Realty
Part Of Lot 68 Shilvock Side Road
Kimberley, Ontario
Unveiling Natures Canvas: 24 Acres with Breathtaking Views of Old Baldy; in the Beaver Valley located in Grey County. Discover a rare opportunity to own a piece of paradise nestled in the heart of the Beaver Valley. This approximately 24-acre parcel extends west from Shilvock Sideroad, offering panoramic views overlooking the Beaver River and the charming Town of Kimberley. The stunning landscape is complemented by its proximity to renowned attractions like the Beaver Valley Ski Club, Thornbury, Blue Mountain, and all of four-season recreational activities that make Grey County a sought-after destination. What sets this property apart is not just its size, but the rarity of its location. It's not every day that a gem like this hits the market. Imagine waking up to the beauty of Old Baldy; every morning, surrounded by nature's tranquility. However, with great views comes great responsibility. The property falls under the jurisdiction of the Niagara Escarpment Commission (NEC). For all building inquiries and applications, buyers are encouraged to contact the (NEC). But that's not all – the seller is also offering a property directly across the road, MLS® complete with the soothing presence of the Beaver River. Don't let this chance slip away. Act now and make your mark in the scenic Beaver Valley. Explore the endless possibilities and secure your slice of Beaver Valley paradise today! (id:51300)
Sea And Ski Realty Limited Brokerage (Kim)

