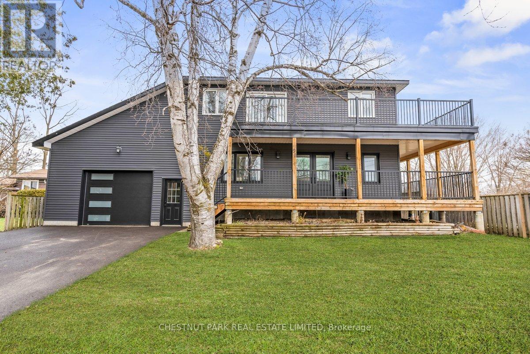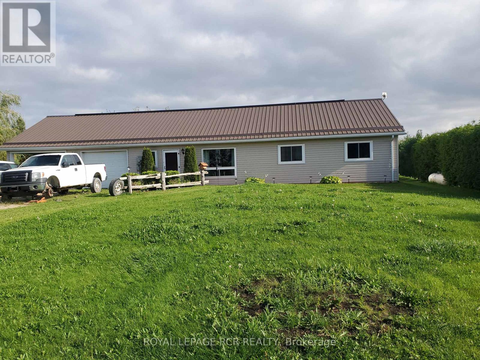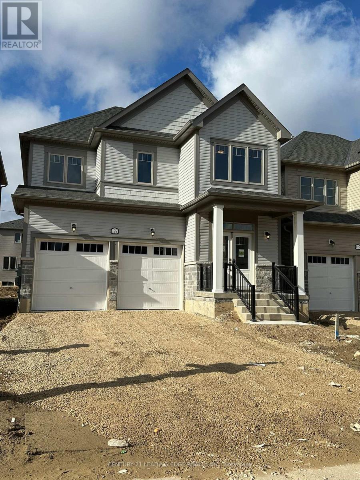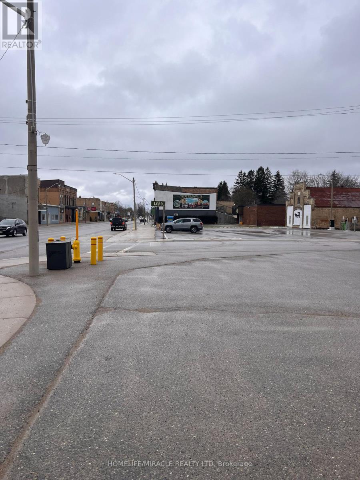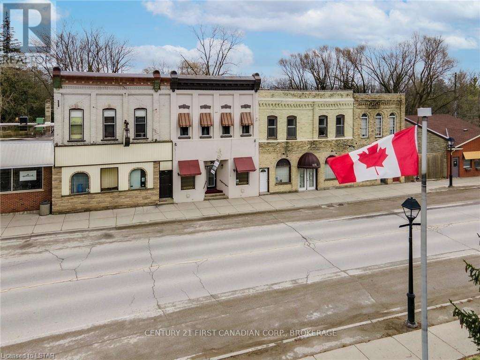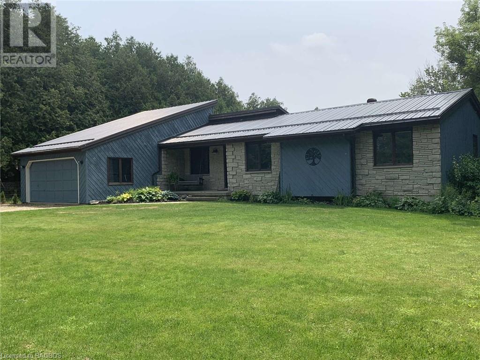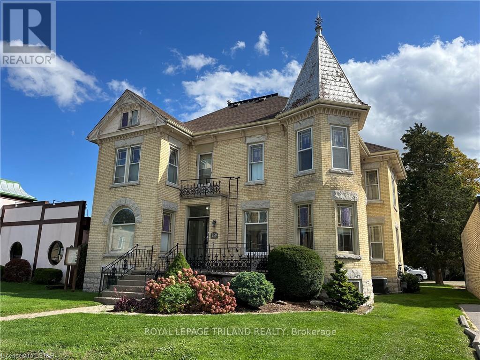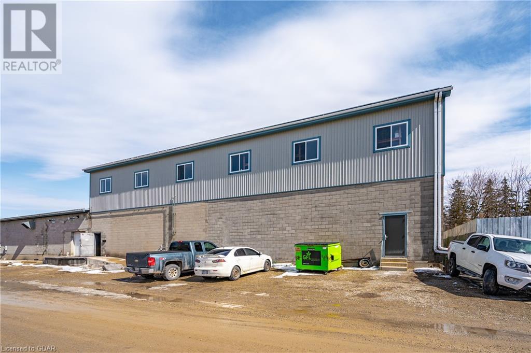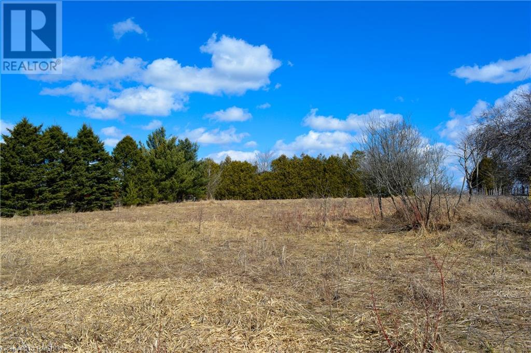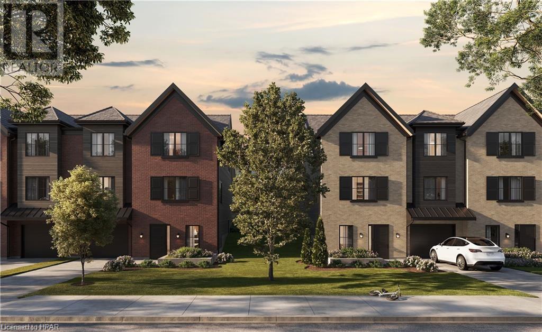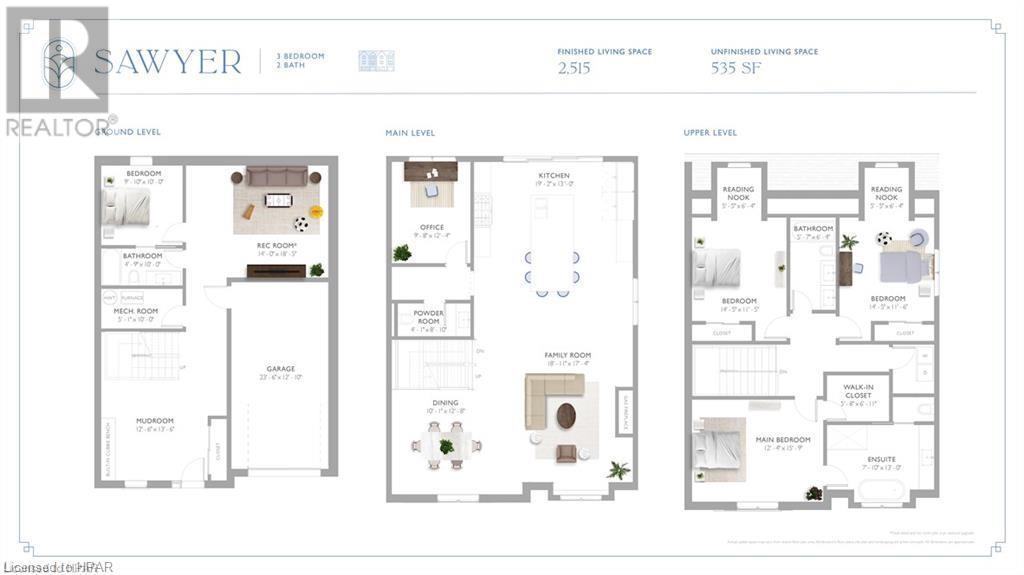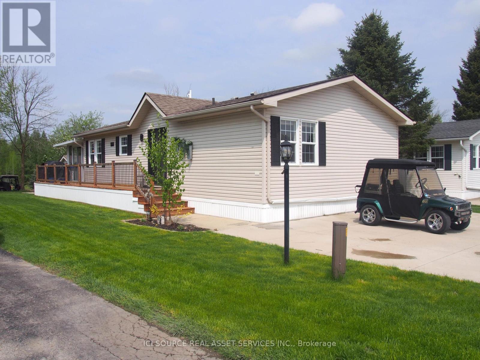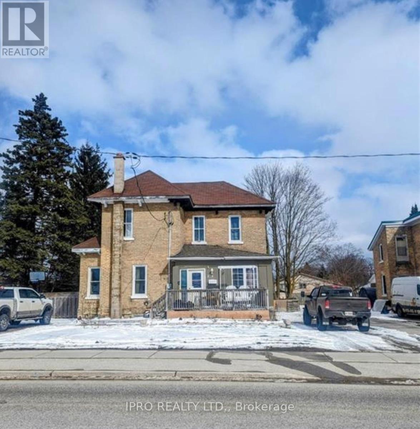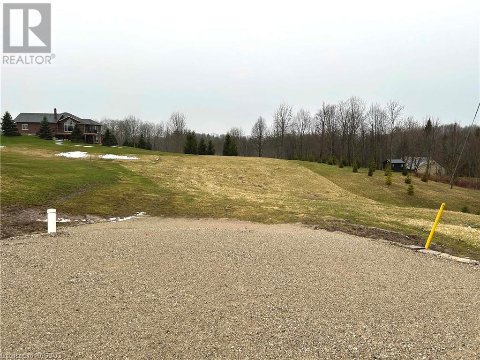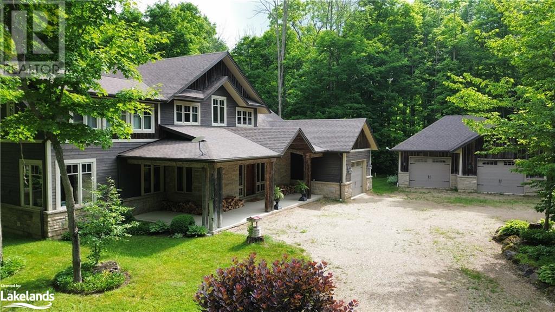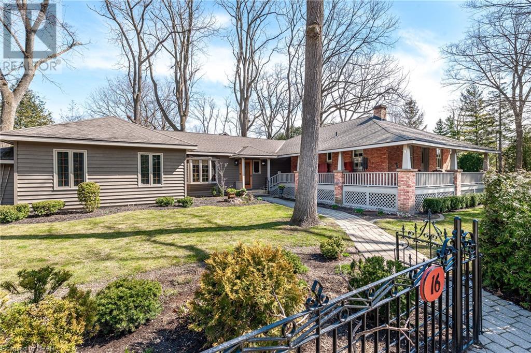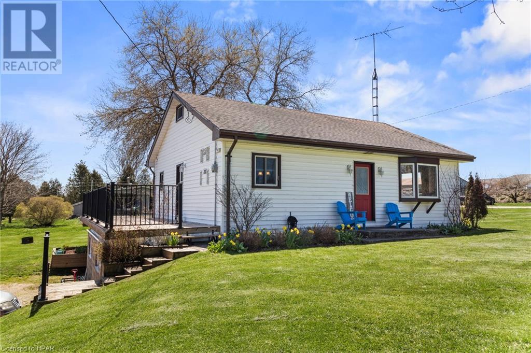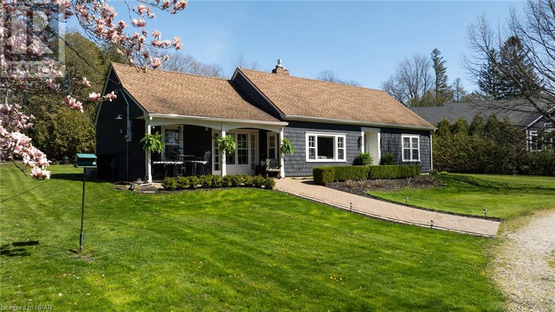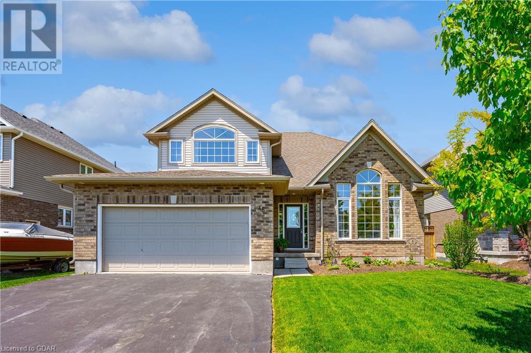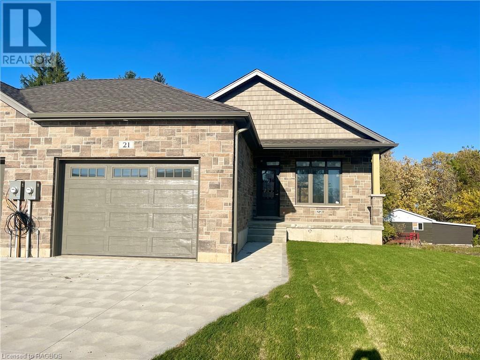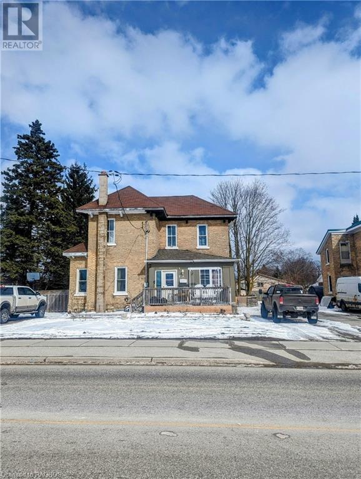Listings
90 10th Street S
Arran-Elderslie, Ontario
10+++ Welcome to this newly-renovated, sophisticated home in the heart of Chesley! A must see, this fabulous open concept family home boasts 3 large bedrooms & 3 stunning baths. Located on a deep lot with rear yard access. Attached garage with front & rear overhead doors + convenient inside access. Wonderful curb appeal; double-level wrap around porches with classic black railings. There is so much to offer in this bright upscale property. Highlights include main floor powder room, spacious laundry room, generous sized living room that overlooks the gorgeous kitchen with Corian counters, contrasting centre island & side coffee/wine bar. Stylish dining room with door to the side deck. Check out the lighting package; pot lights with changeable light temps (warm to cool) & gorgeous modern chandeliers. Meticulous attention to detail throughout. Be impressed in the spacious primary bedroom with walk-in closet plus luxurious ensuite with double sinks & tiled shower. The 2 additional bedrooms are large, bright & offer plenty of space for furniture. All bedrooms open onto the upper deck! Add in the modern 4-pc bath to complete this floor. Choose to finish the lower level, creating plenty of extra space for a home gym, relaxation or socializing. Too many updates to list; natural gas, hot water on demand, new CAC, paved drive. Complete list of updates available. Only 35 minutes to Bruce Power! Tailor made for hosting social gatherings! The perfect blend of comfort and elegance! (id:51300)
Chestnut Park Real Estate Limited Brokerage (O.s.)
106790 Southgate Rd. 10 Road
Southgate, Ontario
Almost An Acre Of Pure Country. 3 Bedroom, Open Concept, Extensive Renovations In 2019 Including Kitchen, Windows, Flooring. Main Floor Laundry, In Floor Heat, Built In Garage Plus A Carport Plus A 20 ft. X 32 ft. Workshop And an 8 ft. X 12 ft. Garden Shed. Close To Highway 10 And Grey Rd. 8. lots of Mature Trees For Privacy. (id:51300)
Royal LePage Rcr Realty
20 - 90 Ontario Street S
Lambton Shores, Ontario
Welcome home to 90 Ontario Street Unit 20. This unbelievable RIVERFRONT property with 35 foot boat slip is just a short boat cruise away from the shores of Lake Huron. What a fantastic view sitting on your deck watching the boats cruise down the river under your shaded power awning, or maybe just relax in your hot tub on the deck overlooking the river. Inside on the main floor features 2 bathrooms, a primary bedroom and an open concept kitchen and family room. This condo has had an extensive list of renovations done in the past 5 years. Skylights, windows on the main floor, decking on the main balcony floor, deck awning, and a new Spaberry Hot Tub were all added in 2022. The furnace and central air are only 2 years old. All the kitchen appliances were purchased new in 2020 along with kitchen renovations to a open concept, great for entertaining. The washer and dryer were replaced in 2019 and the laundry room was moved to the main floor which made life so much easier. The gas fireplace was also replaced in 2020 and the living room is just a great open space to cuddle by the cozy fireplace. All floors throughout this condo were recently replaced including the lower level where you can find two spacious bedrooms, an additional bathroom, and a nice sized rec room with a gas fireplace. On those hot days you can sit out on the lower level shaded deck or walk down to your boat and take it for a cruise and watch the gorgeous sunset. This property is simply breathtaking. (id:51300)
Exp Realty
8432 Lazy Lane
Lambton Shores, Ontario
Welcome to 8432 Lazy Lane in Thedford, where tranquility meets convenience. This prime property offers private docking rights directly into Lake Huron, mere minutes from the vibrant locales of Port Franks and Grand Bend. Nestled on Lazy Lane, a peaceful cul-de-sac alongside the picturesque Ausauble River, this residence epitomizes the ideal retreat from city life without sacrificing accessibility. Owning this property means investing in a waterfront lifestyle with unparalleled benefits. Enjoy easy access to nearby cities like London and Sarnia for essential amenities while relishing in the abundance of outdoor activities along the coastline. Whether it's exploring Grand Bend, Bayfield, or Garter Ridge, the possibilities for adventure are endless. Step inside to discover a meticulously cared-for ranch-style home boasting hardwood cabinetry in the kitchen, an upgraded bathroom, and a sunroom overlooking the expansive backyard. With ample room for entertaining in the living room and dining area, hosting guests is effortless. Plus, practical features such as an oversized laundry room and garage with workshop space ensure convenience at every turn. Additional upgrades include two sheds for storage, a multifunctional basement space, and a two-tier deck system offering breathtaking views of the serene waters. With turnkey move-in ready condition and potential for future expansion in the above-garage bedroom and basement, this property is the epitome of comfort and functionality. Experience the allure of Lazy Lane living firsthand. Discover the unmatched charm and convenience of this waterfront haven. (id:51300)
Prime Real Estate Brokerage
276 - 76735 Wildwood Line
Bluewater, Ontario
Nestled amongst the beautiful trees in this sought after park ""Wildwood by the River"" only a stones throw from the quaint Village of Bayfield. This park has numerous amenities and nature trails. This trailer is a 2020 model and is like new and includes the land it sits on. A beautiful front porch to sit on as well as a nice private area at the side and around the back. A spectacular bunk house was built with 2 X 6 's in the walls and 2 X 8's in the ceiling. The bunk house/she/he shed has hydro and is insulated. Such a great space for you or your guests to enjoy. Roof is R40 and underbelly is heated/enclosed and spray foamed with electric hydro under as well. Two 420 litre propane tanks included. Hydro is paid to the park every 3 months ranging around $70 total. Maintenance fees for 2024 are $2017.00 and are due end of February each year; the Maintenence Fee for 2024 has been paid by the Seller. This lot is owned. Water is turned off in winter months, but park still open, you can access your water source from within the Park, itself, if you want to enjoy the snowy season. Lock box on rail on front porch. For detailed information please go to Wildwood by the River website. Location is Lot 276. (id:51300)
Keller Williams Lifestyles
179 Povey Road
Centre Wellington, Ontario
Experience luxury living in this exquisite 5-bedroom, 3-bathroom home nestled in a brand new community. Enjoy spacious, bright interiors with modern finishes throughout. Conveniently located near all amenities for your convenience. Close to beautiful Elora, restaurants, cafes. Your perfect rental awaits. (id:51300)
Century 21 Leading Edge Realty Inc.
625 Turnberry Street
Huron East, Ontario
Free standing commercial building with in excess of around 1,200 square feet of spacious and open concept floor plan, offering a flexible redesign opportunity to optimize your floor plan along with the HANDICAP washroom available for lease . The zoning is complementary to a variety of uses, situated on the major intersection of Turnberry and Flora St in Brussels. Highly visible with high daily traffic count. Fantastic location, surrounded by amenities with onsite parking front and back of the building. Tenant is responsible to pay 100% utilities. (id:51300)
Homelife/miracle Realty Ltd
234 Main Street
North Middlesex, Ontario
This versatile property offers endless opportunities! Whether you choose to continue its successful operation as a boutique motel, live in the second level two bedroom apartment & rent out the 3 suites in the lower level or as a multi-residential and commercial building, it is primed for success in the growing community of Parkhill! Just 10 minutes to the sandy beaches of Grand Bend, the Pinery Provincial Park, Dark Horse Estate Winery and a short drive to Rock Glen Falls in Arkona, Twin Pine Orchards, new hot-spot Shale Ridge Estate Winery, and only 25 minutes to London. The main floor of this charming property consists of: 2 Standard Rooms, each with one queen bed & one fold-down surrounded by exposed brick wall, a sitting area flooded with natural light, and a 3 piece bathroom. It also boasts 1 Deluxe Room with two queen beds, large 4 piece bathroom with whirlpool tub & tile surround, and sitting area. The upper level is an ""Apartment Style"" Suite that is equipped with a full kitchen, laundry room, two queen beds, one fold-down, and two bonus bedrooms with a double bed in each. A lovely sunroom at the back of the suite is the perfect spot to enjoy a game of darts with friends or a glass of wine before dinner and a show! A large back patio is available for guests to unwind and relax in front of a fire. The property backs onto the Grand Trunk Railway Trail that leads to the Conservation Area. Snowmobiles & ATVs are permitted on this trail. There is ample parking at the back of the property, and a trailer hookup available for guests. The main floor of this building was completely renovated in 2008 and has been lovingly maintained since. **C1 Commercial Zoning** allows for MANY different uses. This one of a kind property must be seen to be truly appreciated! View the full video here: https://youtu.be/AM3UIvFt_Y4 (id:51300)
Century 21 First Canadian Corp
1279 Bruce Road 4 Road
Brockton, Ontario
Escape to a picturesque River Front sanctuary, nestled between Hanover and Walkerton, a home brimming with potential and offering an authentic blend of comfort and natural beauty. Step inside this spacious 1,380 square foot bungalow boasting 2+1 bedrooms 2+1 bathrooms, including a loft above the kitchen, main floor laundry, a deck off the dinning area and a master suite complete with an ensuite bathroom and his-and-her closets—your own private haven to escape to at the end of the day. But the true pièce de résistance? Spectacular views of the majestic Saugeen River greet you from the living room and kitchen/dining area, ensuring breathtaking scenery no matter the time of day. Entertain effortlessly in the backyard, complete with an above-ground pool and a hot tub—perfect for gatherings and relaxation. With a finished basement featuring a dry bar, pool table and darts, hosting friends or unwinding after a long day is a breeze. While maintaining its original charm, this home offers modern comforts, including a natural gas fireplace & furnace central vac and central air. The steel roof was installed in 2018. Even with original windows, utility costs have remained impressively low with gas heat averaging only $123 a month over the last year, a testament to the efficiency of this home. Conveniently located on a paved road, with an attached garage and as an added bonus fiber optic internet is currently being installed along the road, which will have you soon enjoying lightning-fast connectivity right from the comfort of your own home. The Saugeen river is renowned for its fishing and canoeing, but it's also a great spot to tube and swim. If that wasn't enough there is a 18-hole golf course just minutes down the road. Call today to book your own personal viewing. (id:51300)
Peak Edge Realty Ltd.
250 Main Street
North Middlesex, Ontario
Calling all Entrepreneurs!!!\r\n\r\nExciting opportunity in Parkhill, Ontario! Prime commercial space available on Parkhill's Main Street. This lot offers excellent exposure for your business, located beside, CIBC, Subway and Shell. Just 45 minutes from London and 15 minutes to Grand Bend, it's the perfect location for catching thru traffic and locals from the growing population of Parkhill. Perfect for a Pub, Brewery, Office, health care practitioners and retail stores. This property features 2032 square feet main floor space, including two room upstairs. Customizable design and smaller spaces available, to suit your business needs. Inquire today to discuss terms and explore various options to fit your venture. The owner/landlord is open to negotiations, and flexible arrangements. This is a gross lease, meaning that the landlord pays all other expenses. (id:51300)
Royal LePage Triland Realty
630 St George Street W Unit# 2
Fergus, Ontario
Commercial industrial rental space like this is hard to find in Centre Wellington. 7280 square feet, with ceiling clearance height up to 24 feet. M-1 zoning allows for many uses, including warehousing. Newer natural gas heating and lighting. 3 Phase, 640 volt electrical. As a bonus, there is a 3500 square foot mezzanine level. Lots of upper windows, allowing great natural light into the space. Shipping door approx. 7.8 feet high by 7.6 feet wide, 32 inch high loading dock , as well as ground level access ramp. 2 separate man doors. Onsite bathroom facilities. Easy access to Highway 6 and close to Guelph, Kitchener Waterloo and Orangeville. Property taxes and snow plowing included in rent. (id:51300)
Royal LePage Royal City Realty
Royal LePage Royal City Realty Brokerage
305765 180 Sideroad
Grey Highlands, Ontario
Discover a serene 52-acre parcel of vacant land, a true natural paradise teeming with wildlife, situated in the tranquil countryside just 5 minutes from Flesherton. This remarkable property offers an opportunity to create your dream rural retreat, combining privacy, natural beauty, and convenient access to local amenities. Spanning 52 acres, this property boasts a diverse landscape of lush forests providing a stunning backdrop for outdoor enthusiasts and nature lovers alike. The land is a haven for wildlife, offering a opportunity to observe deer, birds, and other native species in their natural habitat. At the front of the property, there is an approximately 2.15-acre area zoned rural residential, meeting municipal zoning requirements to build a single-family home. This prime location offers the perfect opportunity to be surrounded by the beauty and tranquility of nature. Convenient location nestled on a quiet municipally maintained road, just a short 5-minute drive from Flesherton. Enjoy the best of both worlds with easy access to local shops, restaurants, while still maintaining a private and rural lifestyle. Whether you're looking to build your dream home or simply escape the hustle and bustle of city life, this stunning property offers endless possibilities for outdoor enjoyment, relaxation, and tranquility. All development will require municipal approval. (id:51300)
Grey County Real Estate Inc. Brokerage
Royal LePage Rcr Realty
49 Worsley Street Unit# Lot 4a
Stratford, Ontario
A Warm Welcome Home. Nestled within an established neighbourhood, Hillside Homes emerges from the landscape with an exclusive collection of single detached and semi-detached homes for families. Create lasting memories in a neighbourhood that embodies a true sense of community. As you walk through the front door at Hillside Homes, you’ll immediately notice the level of thought and care that has been poured into each aspect of your new home. Working with Centre Staged Designs, every finish has been specially chosen to enhance the unique features of each room in your home. From flooring to cabinetry and every little detail in between, the interior design package will complement your style and create a living experience that you’ll appreciate for years to come. Model Suite opening soon. (id:51300)
RE/MAX A-B Realty Ltd (Stfd) Brokerage
45 Worsley Street Unit# Lot 4b
Stratford, Ontario
SNEAK PEAK SATURDAY 12-3. A Warm Welcome Home. Nestled within an established neighbourhood, Hillside Homes emerges from the landscape with an exclusive collection of single detached and semi-detached homes for families. Create lasting memories in a neighbourhood that embodies a true sense of community. As you walk through the front door at Hillside Homes, you’ll immediately notice the level of thought and care that has been poured into each aspect of your new home. Working with Centre Staged Designs, every finish has been specially chosen to enhance the unique features of each room in your home. From flooring to cabinetry and every little detail in between, the interior design package will complement your style and create a living experience that you’ll appreciate for years to come. Model Suite opening soon. (id:51300)
RE/MAX A-B Realty Ltd (Stfd) Brokerage
J-22 - 6512 12th Line
Minto, Ontario
This house is located on the 9th fairway @ Pike Lake Golf Centre which is a 27 hole golf facility that offers two meticulously maintained and challenging golf courses with every hole offering you a unique challenge. Located in a year-round community. You will enjoy beautiful sunsets overlooking the picturesque golf course. Minutes away from Pike Lakes private beach, heated swimming pool, Rec Hall and all other amenities offered at Pike Lake resort. **** EXTRAS **** Less than 10 minutes away from Mount Forest which has 2 grocery stores, multiple restaurants, shopping and a hospital. *For Additional Property Details Click The Brochure Icon Below* (id:51300)
Ici Source Real Asset Services Inc.
279 1st Avenue S
Brockton, Ontario
If it's super spacious you are looking for, look no further than this 2 storey brick home, with high ceilings, and abundant character traits of a true Century family home. The XXL mudroom is great for storage of outdoor gear. Enter onto the brand new hand scraped quality laminate floors throughout the main level, except in the beautiful formal living room which has hardwood floors! There is also a main floor oversized Bedroom that could be used for an office or den. Enjoy bubble baths in the recently renovated large main floor spa/bath! The dining room features a large 16' wood stove that provides the majority of the heat for the house. The updated kitchen has ample cupboard space, & the convenient laundry/ pantry finish out the main floor. Backyard access from the kitchen onto the deck is perfect for entertaining friends and overlooking a completely fenced XL yard! with a Brand new 8x16 wooden shed and an above ground swimming pool. There is a driveway on each side of the property for plenty of parking. On the upper level you will find a good sized 4 pc bath and 4 extraordinarily sized bedrooms, including a gigantic 20' 5"" x 13' 2"" primary. Lots of updates done, too many to list!. This home is located only 40 mins to Bruce Power, 20 minutes from Hanover and 25 min. from Owen Sound. This is a unique family home that is priced to sell. (id:51300)
Ipro Realty Ltd.
Lot 12 Duke Street
Paisley, Ontario
Live out your dream of building a home in the vibrant community of Paisley! This lot, in the process of being severed, measures 89.40 ft. frontage and 295 ft. in depth. Services at the road with the Buyer being responsible for all associated costs. Natural gas is now available in Paisley. Archaeological assessment has been completed. The property would possibly work for a walk out basement style home. Lots of depth to build a shop. Enjoy the beauty of the Teeswater and Saugeen Rivers, beautiful walking trails and the fabulous downtown core in the village of Paisley. Public school is close by. Short drive to Bruce Power and the shores of Lake Huron. Start planning for the future! (id:51300)
Wilfred Mcintee & Co Ltd Brokerage (Walkerton)
177 Osprey Heights Road
Grey Highlands, Ontario
Nestled amidst breathtaking natural beauty, this remarkable gem offers a truly priceless vista overlooking the serene Pretty River Valley and the stunning expanse of Georgian Bay. Enjoy unparalleled privacy in this secluded haven, where tranquility reigns supreme. Conveniently situated near the renowned Devil's Glen Ski Club and the town of Collingwood, adventure and leisure activities are never far away. Step inside this meticulously crafted abode to discover a showcase of quality craftsmanship at every turn. Fully furnished and equipped, this home is a 100% turnkey retreat - simply pack your essentials and settle in to enjoy the luxurious lifestyle it offers. Outside, mature gardens envelop the property, creating a tranquil sanctuary for relaxation and contemplation. Ample outdoor living spaces beckon, perfect for entertaining guests or simply soaking in the natural splendor. Embrace the epitome of refined living in this extraordinary property, where the beauty of the surroundings harmonizes seamlessly with the comfort and elegance of the home. (id:51300)
Engel & Volkers Toronto Central
14 & 16 Chiniquy Street
Bayfield, Ontario
Every once in awhile a very special home comes to the market, and this absolutely charming home, with its relaxed elegance is one of those! It is perfectly located in the heart of old Bayfield, only steps to the Historic Main Street, Pioneer Park, Lake Huron and Marina. The original home was built Circa 1914, using reclaimed, solid clay bricks that were manufactured in the area, and had once been used for the former Balmoral Hotel in St. Joseph. The center-hall plan that leads from the original home, is the ideal layout to host family and guests, with a cozy den (with high ceilings and gas stove/style fireplace), 3 bedrooms and updated 4pc bath on the west side of the home, and the primary bedroom suite on the opposite side. Central to the home is the open concept kitchen (renovated in 2015, appliances new in 2021, with Induction stove, and new counters in 2023), with adjacent pantry/laundry room. The spacious dining area opens up to a wonderful great room addition (2015) with in-floor heated terrazzo flooring, gas fireplace, a vaulted ceiling, complete with 4-sided glass cupola, which brings in plenty of natural light, walk-out to the expansive grounds to the east of the home. The primary bedroom suite includes a lovely sitting room with wood burning fireplace, walk-out to covered wrap-around porch, dressing room and 3pc bath. Parking for 3 to 4 cars, with cobblestone-style walk-way to front entrance, Roof 2014, exterior painted in 2023, Gas Generator for hydro back-up. 14 & 16 Chiniquy are being sold as one, however 14 Chiniquy is a separate serviced lot, with it’s own legal description. (id:51300)
Home And Company Real Estate Corp Brokerage
3523 9 Highway
Brockton, Ontario
This charming 4 bedroom, 1 bathroom bungalow is a perfect blend of comfort and convenience. The property boasts new windows, installed in 2011, which not only enhance the aesthetic appeal but also provide energy efficiency. The spacious lot offers ample space for outdoor activities and potential expansion. Inside, the hardwood floors exude warmth and elegance. Located in proximity to Bruce Power (25 min), Kincardine (20 min), Teeswater (15 min), and Walkerton (15 min), this bungalow ensures easy access to employment opportunities, amenities, and recreational facilities. Whether you're looking for a cozy family home or an investment property, this bungalow ticks all the boxes. (id:51300)
RE/MAX Land Exchange Ltd Brokerage (Wingham)
6 Tuyll Street
Bayfield, Ontario
Nestled on a sprawling ¾-acre parcel in the heart of Bayfield, 6 Tuyll Street offers a sense of tranquility and charm. Located on one of the most coveted streets in the area, this stunning cottage offers the epitome of lakeside living. Approaching the property, you are greeted by a meticulously manicured landscape, framed by a circle drive and a privacy hedge that stretches along the impressive 191 feet of frontage. Stepping through the doors, guests are welcomed into a true classic cottage that exudes warmth and character. With 3 bedrooms and 2 baths, plus additional versatile spaces, including a den/office that doubles as a convenient laundry room, this home offers ample room for both family and guests. Original wood floors throughout add a touch of nostalgia and charm, while the functional kitchen, complete with an inviting eat-in island, ensures both practicality and comfort. Tucked away in the backyard is a 500-plus square foot detached garage with a steel roof, presenting endless possibilities for its use. Whether transformed into an art studio, home gym, or a summer bunkie for overflow guests, this space offers flexibility and opportunity. However, it's the location of this property that truly sets it apart. Situated just steps away from Pioneer Park and a short stroll from the well known restaurants and boutiques of Bayfield's quaint village, residents are perfectly positioned to indulge in the area's vibrant community and amenities. And with front-row seats to some of the most magnificent sunsets Lake Huron has to offer, evenings can be spent enjoying this beauty from the comfort of the front porch. In essence, this home represents more than just a residence; it embodies a lifestyle—a harmonious blend of comfort, convenience, and natural beauty. Don't miss your chance to make this extraordinary property your own slice of paradise. (id:51300)
Royal LePage Heartland Realty (Seaforth) Brokerage
46 Bricker Avenue
Elora, Ontario
Nestled in the sought after Elora Meadows neighborhood, is this well cared for, one owner, south-facing, family home, backing onto greenspace. The Waterford model customized by the current owner, adding an additional 4ft (320 sqft) to the builder floor plan, makes for large principal rooms throughout this home. Nearly 2300 sq ft, 4+1 Bedroom, 3+1 Bathroom, 2 car garage with parking for 6 cars – the perfect family home ! Open concept main floor with generous eat-in custom kitchen, SS appliances is at the heart of the home, with walkout to private, fully fenced backyard and magnificent views and sunsets. Living room with gas fireplace for those cozy evenings, front family room with vaulted ceiling and added dining or home office space. Upstairs is large master suite with walk-in closet, luxury 5-piece ensuite bath and double sink. Additional 3 bedrooms, all of which are equally as spacious, share another 5-piece bathroom on this level. Downstairs is a massive finished rec room with wet bar rough-in, 5th bedroom with walk-in closet, partially completed full bath and cold room. Located just steps from downtown Elora explore the many shops, restaurants, patios on the river, the Cataract walking/biking trails and the banks of the Grand River. It’s worth the drive to Elora, you’ll be glad you did ! (id:51300)
Keller Williams Home Group Realty
21 Nyah Court
Tiverton, Ontario
The remaining end unit in this block of 6 freehold townhomes; only the garage wall is shared with the unit next door. This unit is 1199 sqft on the main floor with a full finished walkout basement. Features include hardwood and ceramic throughout the main floor, gas forced air furnace, 1 gas fireplace, concrete drive, completely sodded yard, 9ft ceilings on the main floor, partially covered deck 10 x 28'6, 2.5 baths, Quartz counter tops, and more. HST is included in the list price provided the Buyer qualifies for the rebate and assigns it to the builder on closing. This lot is unique in size, it is 19 feet wide at the front but 119 feet wide at the back. Prices are subject to change without notice. (id:51300)
RE/MAX Land Exchange Ltd Brokerage (Pe)
279 1st Ave S
Chesley, Ontario
NEW PRICE! If it's super spacious you are looking for, look no further than this 2 storey brick home, with high ceilings, and abundant character traits of a true Century family home. The XXL mudroom is great for storage of outdoor gear. Enter onto the brand new hand scraped quality laminate floors throughout the main level, except in the beautiful formal living room which has hardwood floors! There is also a main floor oversized Bedroom that could be used for an office or den. Enjoy bubble baths in the recently renovated large main floor spa/bath! The dining room features a large 16' wood stove that provides the majority of the heat for the house. The updated kitchen has ample cupboard space, & the convenient laundry/ pantry finish out the main floor. Backyard access from the kitchen onto the deck is perfect for entertaining friends and overlooking a completely fenced XL yard! with a Brand new 8x16 wooden shed and an above ground swimming pool. There is a driveway on each side of the property for plenty of parking. On the upper level you will find a good sized 4 pc bath and 4 extraordinarily sized bedrooms, including a gigantic 20' 5 x 13' 2 primary. Lots of updates done, too many to list!. This home is located only 40 mins to Bruce Power, 20 minutes from Hanover and 25 min. from Owen Sound. This is a unique family home that is priced to sell. (id:51300)
RE/MAX Land Exchange Ltd Brokerage (Hanover)

