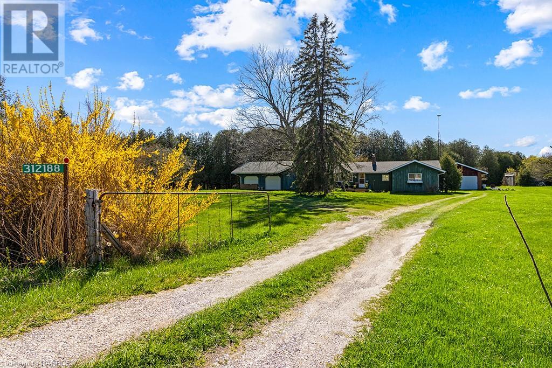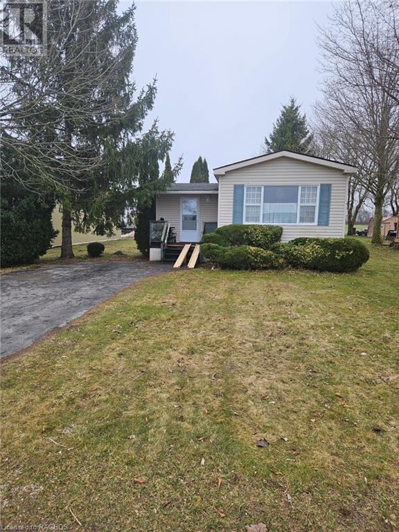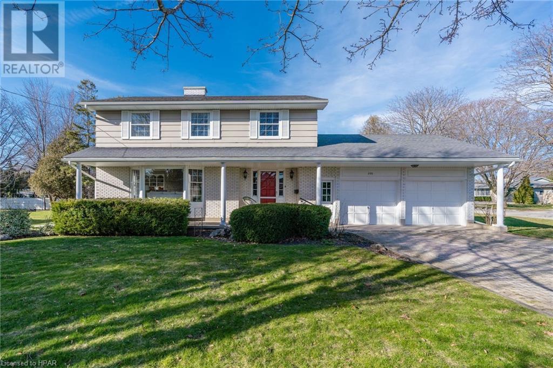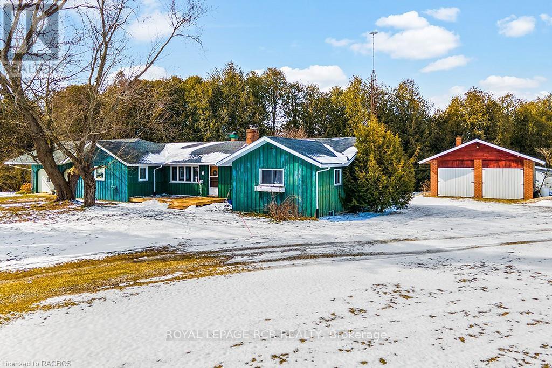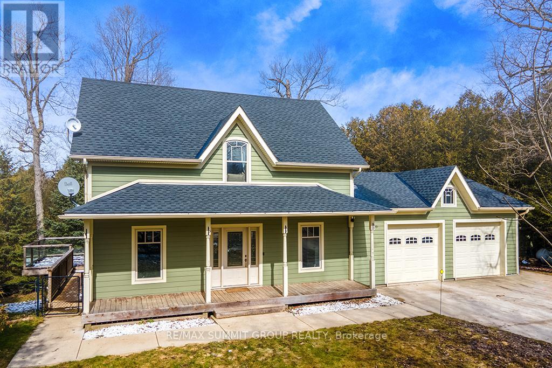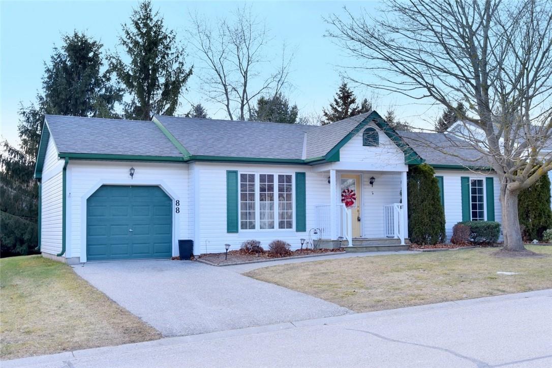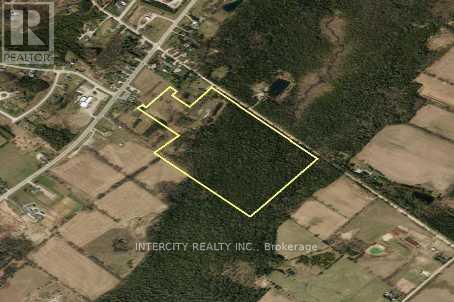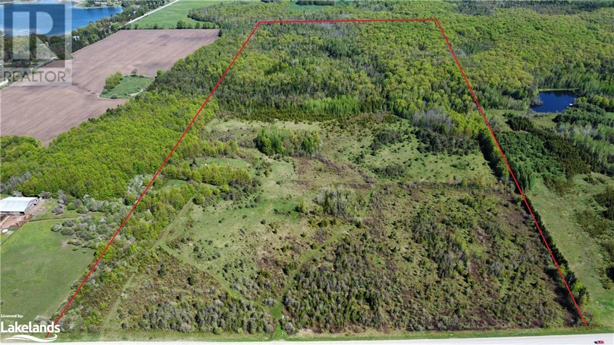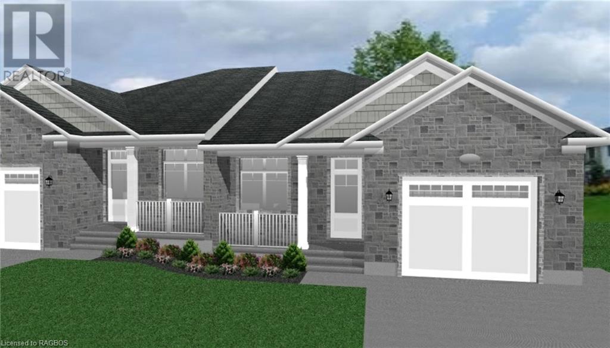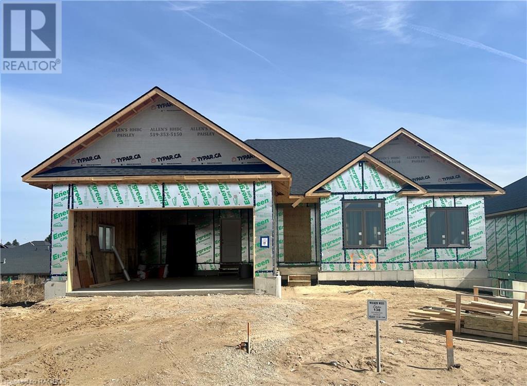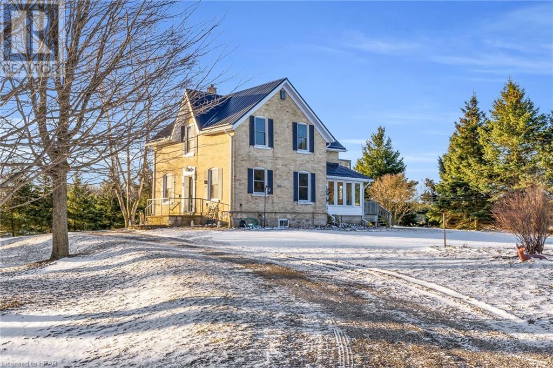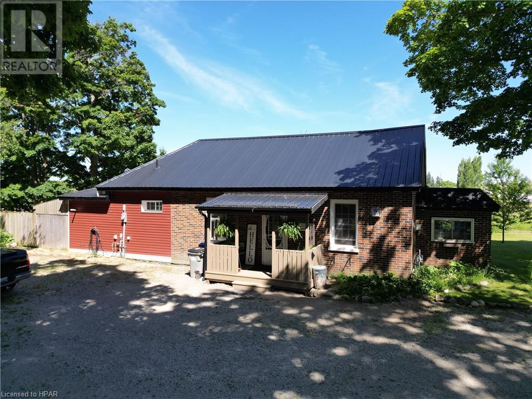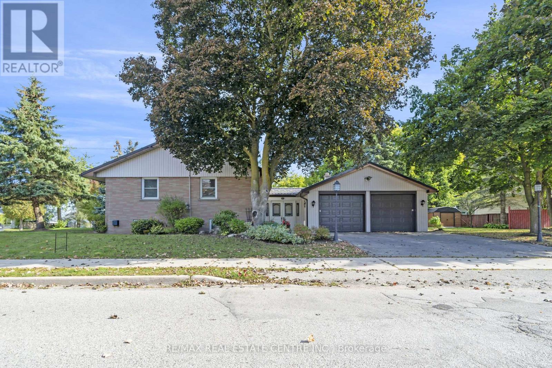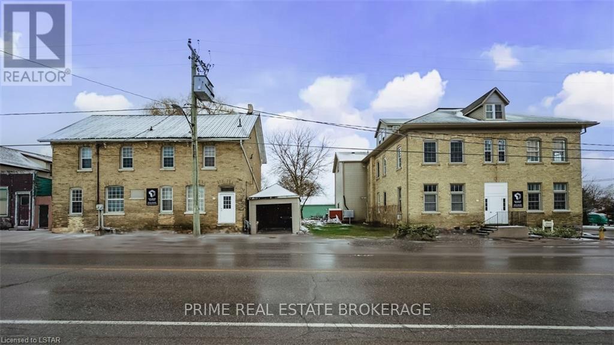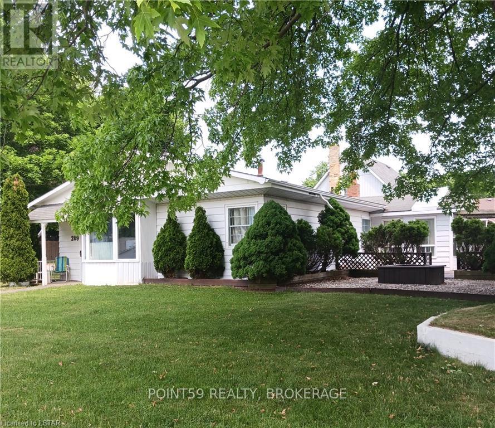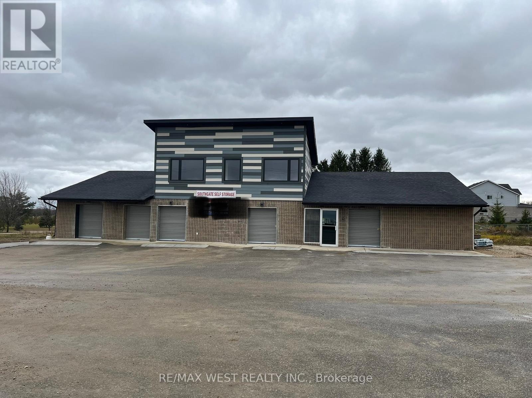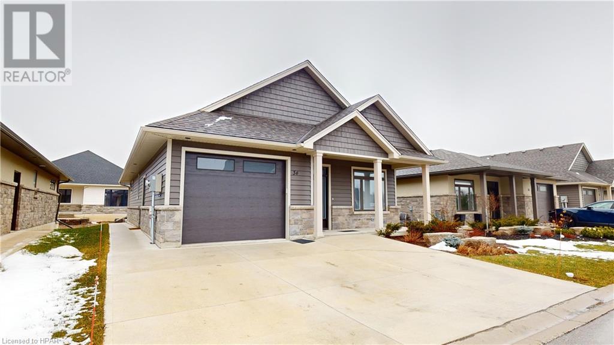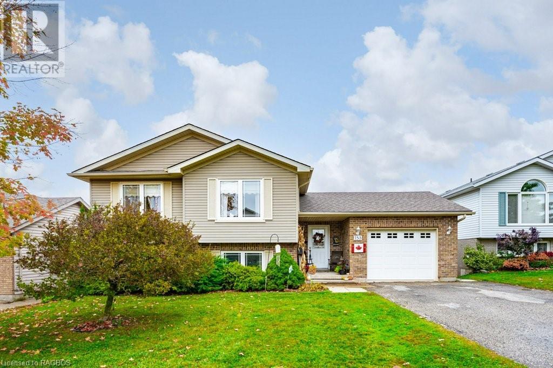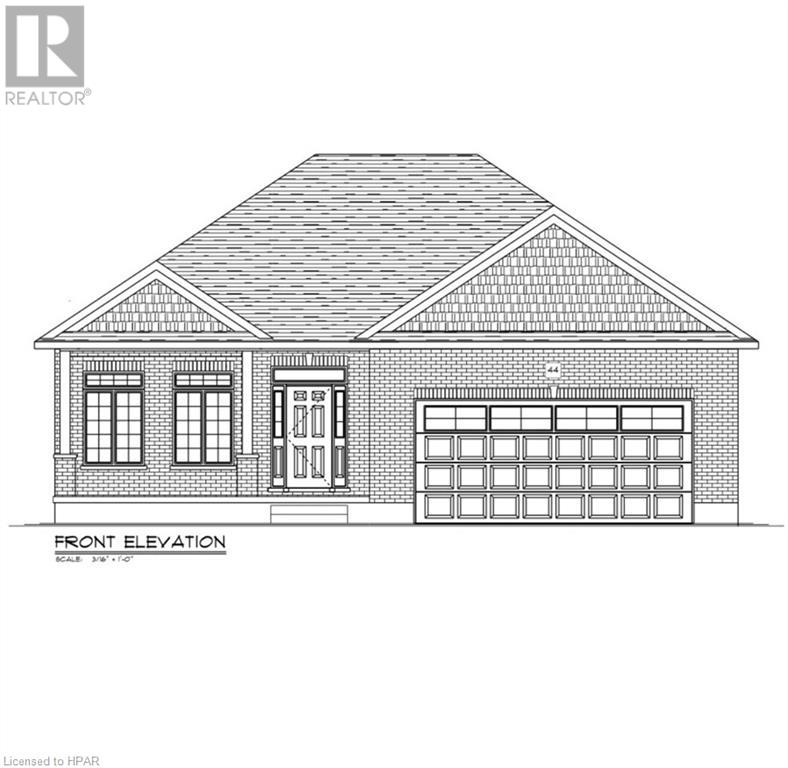Listings
312188 Highway 6
West Grey, Ontario
Hobby farm opportunity on 50 acres with the Beatty Saugeen River running through it. Home is approx 1800 square feet, board & batten exterior with attached double garage. Auxiliary buildings include a detached shop measuring 24' x 30.5' with hydro and a block barn measuring 32' x 60' and has attached lean-to/storage that's approx 32' x 40'. Also a dog kennel and fenced run. 10 acres is workable where organic gardens once grew plentiful vegetables, flowers and garlic. Home features hardwood flooring and big bright windows that light up the spacious principal rooms. Country kitchen has lots of oak cabinetry and entry from garage, a dining area and living room that walks out to deck and backyard. The main floor family room sits in the middle of the home and is warmed with wood stove. There's a convenient main floor laundry with another walkout to the back deck. 2 bedrooms and a 4 pc bath on main. Lower level family room for additional living space and a huge storage room for all storage needs. Small creek on property and the Beatty Saugeen that's a tributary to the Saugeen River offers excellent fishing like rainbow and brown trout, The remainder of land is mostly cedar bush. A couple cows, chickens, vegetable gardens & lots of storage make endless possibilities to bring your hobby farm dream come true! (id:51300)
Royal LePage Rcr Realty
302694 Douglas Street
West Grey, Ontario
PERFECT LOCATION FOR SENIORS, 55+, RETIREES & EMPTY NESTERS. VERY PRIVATE LOT, BACKS ONTO FARMERS FIELD. JUST 10 MIN. TO HANOVER & 5 MIN. TO DURHAM. NATURAL GAS FURNACE INSTALLED FOR INEXPENSIVE HEATING. WELL MAINTAINED AND PRICED TO SELL. (id:51300)
RE/MAX Land Exchange Ltd Brokerage (Hanover)
230 Bennett Street W
Goderich, Ontario
First time offered for sale! This 4 bedroom family home is ready for new owners to move in and love it like it has been for the last 50 plus years. Located steps from Rotary Cove park beach access and the stunning shores of Lake Huron. This quiet west-end street is considered one of the best locations that Goderich has to offer. Upon entry, you are greeted by the generous sized foyer, where you feel the stately presence of this well built home. Family gatherings will be a joy for the new home owner! The large living room features a gorgeous floor-to-ceiling, 3 sided brick fireplace and thoughtful built-in china cabinet with kitchen pass-through. The spacious kitchen backs onto the living room and features a dining area, working island, bay window, deck access and a great spot for the BBQ. A stunning home-office or den space is nicely tucked around the corner along with the powder room. The second floor offers 4 generous bedrooms featuring thoughtful built-ins, large closets and a full bathroom. The basement has over 1,000 sqft ready for your vision - rec room, workshop, the possibilities are endless. An oversized garage is accessed just off the foyer for convenience. Walking distance to schools, parks and stunning sunsets. The traditional family home is a rare gem - don't miss your chance. (id:51300)
Coldwell Banker All Points-Fcr
312188 Hwy 6
West Grey, Ontario
Hobby farm opportunity on 50 acres with the Beatty Saugeen River running through it. Home is approx 1800 square ft, board & batten exterior with attached double garage. Auxiliary buildings include a detached shop measuring 24' x 30.5' with hydro and a block barn measuring 32' x 60' and has attached lean-to/storage that's approx 32' x 40'. Also a dog kennel and fenced run. 10 acres is workable where organic gardens once grew plentiful vegetables, flowers and garlic. Home features hardwood flooring and big bright windows that light up the spacious principal rooms. Country kitchen has lots of oak cabinetry and entry from garage, a dining area and living room that walks out to deck and backyard. The main floor family room sits in the middle of the home and is warmed with wood stove. There's a convenient main floor laundry with another walkout to the back deck. 2 bedrooms and a 4 pc bath on main. Lower level family room for additional living space a huge storage room for all storage needs. **** EXTRAS **** Small creek on property and the Beatty Saugeen that's a tributary to the Saugeen River offers excellent fishing like rainbow and brown trout, The remainder of land is mostly cedar bush. (id:51300)
Royal LePage Rcr Realty
123 Inglis Drive
Grey Highlands, Ontario
Immerse yourself in the tranquil melody of a meandering river. Nestled at the end of a serene cul-de-sac, this riverside retreat beckons those seeking solace in the sounds of water. As you step inside this 4 bed, 4 bath home, you'll immediately feel the warm & inviting atmosphere. Featuring an updated & well-appointed kitchen with a breakfast bar & granite countertops, perfect for sharing meals & stories. Solid wood interior doors & beech plank flooring add a touch of rustic elegance to the space. These floors have been well-loved by little feet but could easily be refinished to update & refresh this space. Entertain with ease in the expansive open-concept living & dining areas, each with a walkout to the back deck & enhanced by 9-foot ceilings & oversized windows that offer views of the Beaver River. Imagine spending lazy afternoons fishing by the water's edge & enjoying the serenity of nature. The main floor bedroom provides a versatile space that can be used as a toy room for the little ones or as an office for work or study. The mudroom is accessed off the attd garage, plus the laundry room & a 2 pc bath add to the convenience of this level. Upstairs, the master suite awaits, offering a 4 pc ensuite & walk-in closet. There are additionally 2 bedrms & a 4 pc bath. Downstairs, the fully finished walkout basement provides addt'l living space for family fun, with a family room & games area perfect for movie nights or friendly competitions, complete with a bonus 2-piece bath. ICF construction ensures your warmth & comfort on this level. Outside, the fenced backyard offers plenty of room for outdoor activities & is perfect for kids & 4-legged family members. The insulated double car garage is convenient & adds storage space. Addt'l updates include a new roof in 2021 & a propane furnace in 2022, ensuring your comfort throughout the year. In its peaceful surroundings & inviting atmosphere, this riverside home is a haven for creating lasting memories. **** EXTRAS **** All showings must be booked via ShowingTime MLS# 40553108 (id:51300)
RE/MAX Summit Group Realty
88 White Bark Way
Belwood, Ontario
Welcome to Pine Meadows, a 55+ retirement land lease community where all exterior garden and lawn care is taken care for you. This popular bungalow model has 1047 sqft plus the partially finished basement adding more than 700 sqft of living space. The large eat-in kitchen has ample counter/cupboards with a view into the family room, pull out pantry drawers and space for an island. The 2 large bedrooms have easy access to the 4 pc washroom. The Living room leads to a large covered deck at the rear of the property which can be enclosed as a 3 or 4 season room as a future project. This home also features a partially finished basement including the 2nd washroom with walk-in shower and a large flex space with ample storage. A new geothermal heat pump was installed in 2022 which provides all your heating and cooling needs with low monthly bills! A quick closing is available so you can join this vibrant community with activities such as tennis/pickelball and indoor pool! This is a land lease community with monthly fees for the land lease and maintenace. Speak to your agent or the Listing Agent for more details on the fees. (id:51300)
Exp Realty
5356 Eighth Line
Erin, Ontario
Priced To Sell!!! 38 Acres of Prime Land to Build Your Dream Home, 1551 Feet of Frontage on 8th Line, Plus Right Of Way Off Of County Road 124. Close to All Amenities of Erin. (id:51300)
Intercity Realty Inc.
8396 Goosemarsh Line
Lambton Shores, Ontario
GRAND BEND AREA 6 BEDROOM DAZZLER | YOUNGER HOME COMPLETELY RENOVATED FROM TOP TO BOTTOM | NEARLY 3500 SQ FT OF EPIC LIVING SPACE ON A SECLUDED 1/2 ACRE LOT STEPS TO PINERY TRAILS & SANDY BEACHES: The amazing spaces & large principal rooms in this well-built ranch style bungalow will blow your mind! Let's start with the BRAND NEW custom kitchen & the included updated appliances intelligently laid out for maximum cabinet space in a vast open-concept room. This airy kitchen/dining/living area frames in panoramic views of mature woods on both ends w/ the dual-sided wall to wall windows. This show-stopping space also features a vaulted tray ceiling finished w/ shiplap & a gas fireplace, which is 1 of 3 fireplaces in this sprawling ranch. The 3 large main level bedrooms & 2 updated bathrooms, including a master with ensuite bath, are flooded w/ natural glistening off the hardwood flooring on the daily. The gorgeous knotty pine chalet style sunroom, w/ it's vaulted ceilings over hardwood floors & 2nd main level gas fireplace, walks out to a fantastic sun deck w/ black spindled railings leading to your extremely private backyard. The large laundry/mud room over tile flooring w/ inside entry from the double-deep 2 car insulated garage completes a very impressive main level package. The lower level provides another 3 roomy bedrooms, a 3rd full bath w/ a stellar tile shower, a massive family room w/ a wood fireplace (firewood included) + loads of storage. The 3436 sq ft of impeccably finished living space is peppered w/ new light & plumbing fixtures, loads of updated flooring & a fresh paint job w/ a total of 3715 sq ft of floor space counting the oversized cold room (ideal wine cellar/tasting room). All of this amazing space is in phenomenal condition below a 2021 roof & serviced by a full-house gas generator. The massive concrete driveway provides loads of parking for all the toys. Steps to sandy beaches in the Pinery & just south of everything you need in Grand Bend! (id:51300)
Royal LePage Triland Realty
A6 - 9910 Northville Crescent
Lambton Shores, Ontario
BRAND NEW General Coach Malibu. Oakridge Family Campground. Year-round living. Age 55+ Community. Two bedrooms/ two bathrooms. Beautiful kitchen including stainless steel appliances and island with seating. Gas stove and wine cooler. Warm inviting living room with fireplace, shiplap feature and walk out to a large covered deck. Luxury vinyl flooring throughout. Primary bedroom with walk-in closet, laundry and 3 piece en-suite. Small 2nd bedroom would work great as an office. Some furniture included. Land lease will be $500/month, Hydro and Water are metered & billed quarterly. Garbage fee is $23.73/ quarter. Amenities include 3 inground pools, clubhouse, playground and common area. Close to restaurants, golf, trails and beautiful Lake Huron. Only 45 minutes to London or Sarnia, 10 minutes to Grand Bend and less than 5 minutes to the Pinery Provincial Park. You won't want to miss this one! (id:51300)
Royal LePage Triland Realty
23 Queens Avenue
Lambton Shores, Ontario
3 MINUTE WALK TO MAIN BEACH / GRAND BEND VILLAGE SECTOR/ STEPS TO THE MAIN STRIP/ BUNKIE WITH BATHROOM! Welcome to your cozy retreat in the heart of Grand Bend Village! This charming cottage offers the perfect blend of comfort and convenience, making it an ideal getaway for couples, small families, or those looking to maximize rental income in a more affordable price range. Nestled just steps from the beach and even closer to the main strip, this cottage boasts an unbeatable location. Inside, you'll find a quaint yet well-appointed space, featuring one bedroom, one bathroom, and kitchen all with recently updated flooring (2023). But the amenities don't stop there! Step outside to discover a separate bunkie in the backyard, complete with bunk beds and an additional bathroom. This bonus space provides extra privacy for guests or family members, making it a versatile addition to your weekend getaway. The plumbing and electrical were updated in 2007 and the property is equipped with a gas fireplace. The property comes complete with 3 private parking spots. Additionally, this incredible cottage is easily rented on Airbnb for between $300-$400 per night depending on the time of year; this property offers both value and convenience. Don't forget about the fenced-in backyard, perfect for summer nights spent gathered around the fire pit. This impressive 3-season cottage can also be easily winterised by installing floor insulation. Don't miss your opportunity to invest and savour the lifestyle in the growing town of Grand Bend! (id:51300)
Royal LePage Triland Realty
84141 London Road
North Huron, Ontario
Your little slice of paradise, situated in a picturesque country setting. This 14 year old bungalow has a oversized two car garage for all of your toys (33.5'x25'), open concept living and gorgeous views. Enjoy your evenings by taking in beautiful sunsets while sitting on the west facing deck or enjoy the cool rainy nights in the sunroom. This newer home is low maintenance, extremely functional and accommodating for your family/entertaining needs. On the main floor you will find an open kitchen/living area, an airy sunroom, main floor laundry and 3 bedrooms. The primary bedroom has a sliding patio door that leads to the rear deck -the perfect view to wake up to. In the basement you will find an additional bedroom, office/hobby room and a recreation room, clean utility room and an additional bathroom. Come check this place out. You will not be disappointed. (id:51300)
Royal LePage Heartland Realty (Wingham) Brokerage
409481 Grey 4 Road W
Singhampton, Ontario
Nestled just 20 minutes from Collingwood, this 97-acre parcel boasts a captivating blend of mixed bush and beautiful wild life, ideal for nature enthusiasts and those seeking tranquility. With a Rural Zone Permit in place, the property offers lots of potential, from creating a sustainable homestead to establishing an eco-conscious retreat. Whether you're longing for a peaceful escape, an investment opportunity, or a canvas for your dream country estate, this property promises unparalleled serenity and endless possibilities. Don't miss out on this rare chance to own a piece of untouched wilderness within reach of all the amenities Collingwood has to offer. Inquire now and start crafting your own slice of paradise amidst nature's masterpiece. (id:51300)
RE/MAX By The Bay Brokerage (Singhampton)
118 Devinwood Avenue
Walkerton, Ontario
Welcome to 118 Devinwood Ave. This new build semi is located in Walker West subdivision in the town of Walkerton, Ontario. This home is 1448 square feet plus an additional 1300 square feet of unfinished space in the Walkout basement. Home features 2 bedrooms and 2 bathrooms on the main level, plus the potential for 2 more bedrooms and 1 more bathroom in the basement. Upgrades include Luxury vinyl plank flooring, quartz countertops, custom cabinets, AC, concrete driveway, landscaping package and more. Home will be registered in the Tarion Warranty program. Listed price is for an unfinished basement. Basement can be finished for an additional fee. (id:51300)
Wilfred Mcintee & Co Ltd Brokerage (Walkerton)
138 Devinwood Avenue
Walkerton, Ontario
Introducing a brand-new walk-out bungalow situated in the charming town of Walkerton. This spacious 3 bedroom, 2-bathroom home is nestled in the desirable Walker West Estates on the west side of Walkerton. The layout comprises 3 bedrooms on the main floor and with the possibility of an additional 1 in the walk-out basement. Enjoy the finest features, including sleek quartz countertops, convenient main floor laundry, luxurious vinyl plank flooring, a generously sized future recreation room, and a rear covered deck for outdoor relaxation. The package also includes a double concrete driveway and a fully sodded and landscaped yard, ensuring your new home is move-in ready. The home will be ready in the summer of 2024. Purchase now to have the opportunity to select some of the finishes. House is currently for sale without basement finished but can be completely finished for approximately $60,000.00. Rooms will be framed and wired. Home covered under the Tarion Warranty program for added peace of mind. Don't miss this opportunity – call today for more details and make this beautiful new home your own. (id:51300)
Wilfred Mcintee & Co Ltd Brokerage (Walkerton)
5453 Hwy 9
Minto, Ontario
Welcome to 5453 Highway 9, a beautiful and well built 2 storey brick home situated on just under 3 acres of land accompanied by purposeful landscaping and a detached hip roof barn/shed/shop. The home itself presents itself with ample space for a growing family or entertaining with 4 bedrooms, plenty of kitchen cabinetry and countertop space, formal dining room, and bright & spacious family room which leads you out the back sun room and onto the sprawling and secluded back deck. The second stairwell leads you up to the romantic primary bedroom and out the private back porch overlooking the backyard. The metal roof and 10 year new propane furnace are just a few of the mechanical benefits of this well constructed home. Spend endless time gardening, tending to animals or tinkering in your spacious yard and shed/barn with upstairs storage. Conveniently located minutes to the towns of Clifford and Harriston and a short commute to Guelph, Kitchener, Owen Sound and a straight drive up to the beaches of Lake Huron. Call Your REALTOR® Today To View What Could Be Your New Country Home at 5453 Highway 9. (id:51300)
Royal LePage Heartland Realty (Wingham) Brokerage
37764 Mill Road
Bluewater, Ontario
Charming home with original school house features and multiple out buildings on the edge of the beautiful village of Bayfield. This home features an oversized primary bedroom with lots of room for your king bed, a secondary bedroom and an office space. A spacious kitchen and dining room is complimented by a natural gas fireplace to make the home feel cozy year round. The generous size living room features multiple windows allowing natural light to fill the space and it has patio doors that open to a back patio, hot tub, and fenced in yard. Main floor laundry room. Main floor 3 piece bathroom with in floor heat. Situated on just under 1 acre and surrounded by mature trees which increases the privacy. Insulated and heated detached gararge (24ft x 32ft) plus a screened in sunroom. Accessory building with in floor heat and A/C (24ft x 24ft) and potential for it to be converted into an in law accommodation or rental. (id:51300)
RE/MAX Reliable Realty Inc.(Bay) Brokerage
9 Dundas Street E
Erin, Ontario
This is the house. The house everyone walks past and envies. The perfect lawn, the huge garage, the location to the schools, but mostly the happy couple sitting outside in the sunshine. More spacious than it looks, HUGE open concept living/dining room, bright kitchen and three main floor bedrooms. Basement is finished with a wet bar that hosted a ton of great stories and laughter, an enormous rec room and a spacious bedroom with big access window and a sparkling, brand new bathroom. Only 35 minutes to the GTA, and 20 to GO train stations. This is the place friends meet and kids hang out after school or hockey practice. This is the Erin family house, one of the most special in the Village. I am honoured to list it. **** EXTRAS **** Steel Roof, 2nd Furnace in Garage, & Rogers Ignite High Speed Internet Available. (id:51300)
RE/MAX Real Estate Centre Inc.
122 Timberwalk Trail
Middlesex Centre, Ontario
Under Construction: Welcome to your dream home in Ilderton's beautiful Timberwalk subdivision! This spectacular two-storey home, built by Legacy Homes, boasts 2710 sqft of luxury living space. Featuring 9 ceilings & 8 doors on the main floor, enjoy an open concept layout with designer kitchen, gas fireplace, & engineered hardwood flooring. Walk out to your oversized rear covered patio, perfect for entertaining. Upstairs, find 4 generous bedrooms including a lavish primary suite with an oversized walk-in closet & 5-piece ensuite, boasting a double sink vanity with quartz countertops, freestanding tub, & glass walk-in shower. Laundry room conveniently located on upper level. The unfinished basement with 8'4"" height provides the option to complete according to your preferences. The exterior showcases a mix of brick and hardie board with a metal roof in select areas, complemented by a covered front porch. This home offers unmatched comfort and convenience. Quality custom builder, will design/build to suit. **** EXTRAS **** Taxes & Assessed Value yet to be determined. Builder package available upon request. (id:51300)
Century 21 First Canadian Corp.
151 Main Street
Bluewater, Ontario
INCREDIBLE INVESTMENT OPPORTUNITY awaits for this 10+2 apartment bundle! A 10 unit apartment building and a neighbouring duplex, located in the quaint village of Dashwood, have minimal turnover and no vacancies currently. Tenants pay their own utilities with the exception of water usage. A 1.84 acre lot is included; currently, it holds the septic system for the apartments. Recent apartment upgrades include: 4 new water heaters (1 in duplex,3 in 10plex); along with window upgrades ($15,000 new windows being installed); soffit, fascia and eavestroughs; lighting with motion sensors in the 10plex for efficiency and security, and more! Local property management services are available and rental increases are in place for 2024. Additional storage space is available in the basement of the 10plex which could generate revenue. NOTE: Revenue and expenses will be provided and Seller will approve showings only for serious inquiries in order to minimize disruption for tenants. Capitalize on this investment opportunity and maximize your profit! (id:51300)
Prime Real Estate Brokerage
209 John Street
Warwick, Ontario
Nestled in the charming setting of Watford, Ontario, 209 John Street offers a serene and comfortable living experience ideal for young families or seniors seeking a tranquil lifestyle. This cozy 2 bedroom home, situated just 30 minutes from London and Sarnia, provides the perfect balance between peaceful village life and convenient highway access. Embrace the simplicity and ease of a single-floor layout, set on a beautifully landscaped, spacious lot. The home features a generous family room, enhanced with a vaulted ceiling, skylights, and a warm wood fireplace, creating an inviting space for relaxation and family time. Recent updates include new vinyl flooring in the family room and bedrooms, as well as a fresh coat of paint, adding a touch of modernity to the home. Practicality meets comfort with a natural gas high-efficiency furnace and central air, ensuring a cozy environment year-round, while the benefit of low taxes adds to the home's appeal. The property also boasts a deck and a versatile garage/workshop, perfect for hobbies or additional storage. Living in this peaceful country village, you'll enjoy the convenience of local amenities including a grocery store, coffee shop, restaurants, a new community center, drug store, and medical center, all contributing to a lifestyle of ease and community connection. Enjoy a harmonious blend of comfort, convenience, and the joys of village living. (id:51300)
Point59 Realty
772186 Highway 10
Southgate, Ontario
Opportunity Awaits For You! Large Frontage On Hwy 10, Sitting On 1.24 Acres. Corner Property. Approved Drawings For 47 Self-Storage Units, Permits, Levies, All Services Paid, Seller Will Transfer To Buyer . Seller Started The Project Already, All Services Connected. Conveniently Located! Solid Investment Into A Fast Growing Town Located In Commuter Area.Extras:47 Self-Storage Drawings Available Upon Request. Corner Property. 1.24 Acres Available. Seller Started The Construction, Services Connected. (id:51300)
RE/MAX West Realty Inc.
34 Upper Thames Lane Lane Unit# 8
Mitchell, Ontario
34 UPPER THAMES LANE MITCHELL : THIS OPEN CONCEPT NEARLY NEW MATURE LIVING BUNGALOW IS SURE TO IMPRESS WITH ITS 1365 SQUARE FEET OF SPACE ON THE MAIN FLOOR AND FINISHED BASEMENT WITH LOTS OF DIFFERENT CONFIGURATIONS POSSIBLE. HIGH END FINISHES THRUOUT WITH LARGE EAT IN KITCHEN WITH APPLIANCES INCLUDED AND EATING ISLAND . SPACIOUS PRIMARY BEDROOM WITH ENSUITE BATH AND WALK IN CLOSET ON THE MAIN LEVEL AND A DEN OR SECOND BEDROOM AND THE PRIMARY BATH. MAIN FLOOR LAUNDRY IN HALL . THE ALMOST FULLY FINISHED BASEMENT HAS A LARGE AREA WHICH CAN BE EASILY ACCOMODATE ALL YOUR HOBBIES AND STORAGE NEEDS AS WELL AS ANOTHER FULL BATH AND STORAGE. THIS UNIT IS BARRIER FREE ENTRY AT ALL DOORS AND TO THE FRONT AND REAR COVERED PORCH AREAS AND THRUOUT THE HOME .9 FOOT CEILINGS THRUOUT, SINGLE CAR GARAGE WITH AUTOMATIC DOORS PLUS WALK IN DOOR AND AMPLE PARKING FOR VISITORS IN THE DRIVEWAY .THIS VACANT LAND CONDO IS PERFECT FOR THOSE BUYERS WANTING TO FREE THEMSELVES FROM OUTSIDE WORK AS THE GRASS AND SNOW ARE LOOKED AFTER FOR YOU . PLEASE VIEW THE PICTURES AND VIRTUAL TOURS AND MAKE YOUR APPOINTMENT WITH YOUR REALTOR TO VIEW THIS UNIQUE UNIT THAT WILL BE SURE TO IMPRESS. (id:51300)
Coldwell Banker Homefield Legacy Realty Brokerage
753 Princess Street
Mount Forest, Ontario
Priced to Sell. This 2 + 2 bedroom, 2 bath side split shows Pride of Ownership throughout. Located on a quiet street close to the hospital, medical centre, arena with walking track, and soccer fields. Some of the features are main floor laundry, gas furnace and gas fireplace in rec room and attached garage. Move Right In. (id:51300)
Royal LePage Rcr Realty
74 Pugh Street
Milverton, Ontario
This popular floor plan is available to build and customize (depending on stage of build) and is the last available lot on Pugh Street with Stroh Homes. Tastefully designed with over 1700 square feet and 9 foot ceilings, this home is spacious and bright. This home features high quality finishes including wide plank engineered hardwood flooring and LED pot lights throughout. The home is designed with luxury and high end finishes which are standard to Stroh Homes, with open concept dining room and kitchen including quartz countertops and soft close doors as well as a stunning great room with gas fireplace. The primary ensuite boasts two sinks, soaker tub, shower and toilet. There is also a large walk in closet. An additional main floor bedroom could be used an an office and an additional full piece bathroom completes the main floor. The basement is incredibly bright with large window and walk out to the backyard, and allows for additional living space with egress windows and bathroom rough in. There's still plenty of room for a large rec room and additional bedrooms. Your new home also features a two car garage for convenience and ample storage and a walk up from the basement to the garage. Stroh Homes offers impeccable service and craftsmanship, ensuring your new build experience is both enjoyable and reassuring. Stroh Homes values their clients and prides themselves on a positive, face-to-face customer experience that you would expect from a local, family business. Stroh Homes has years of experience and dedication to the trade and aims to work alongside you each step of the construction process. Built with high quality products and great attention to detail, Stroh Homes provides peace of mind knowing your home will be built to last. Additional lots/floor plans also available. Speak to your REALTOR® for more details. (id:51300)
Royal LePage Hiller Realty Brokerage

