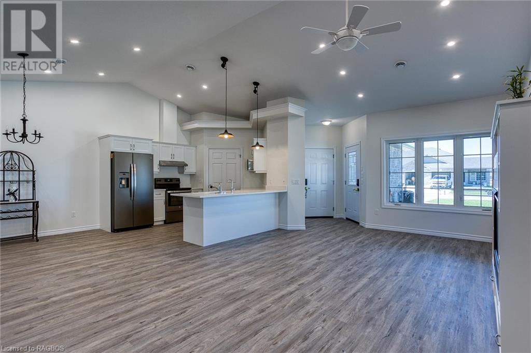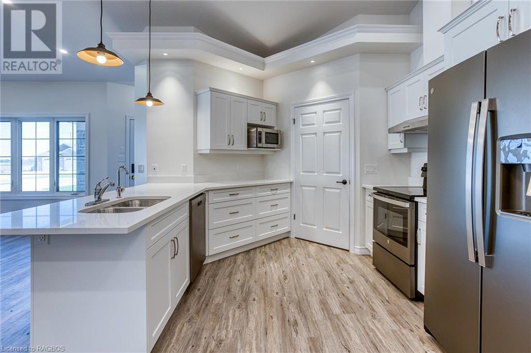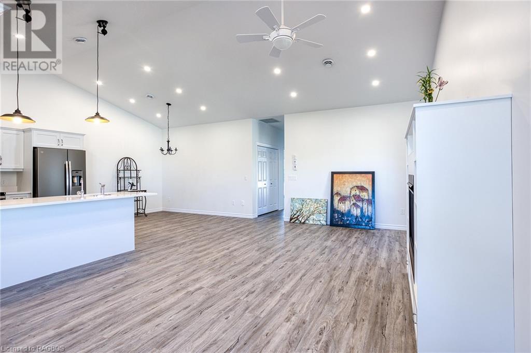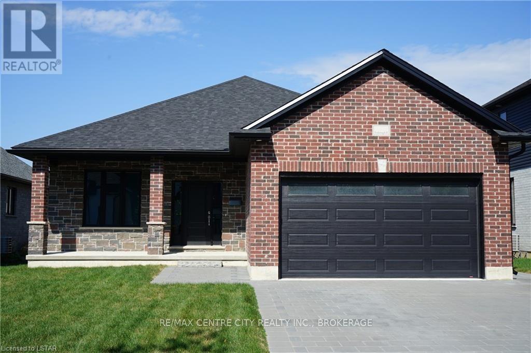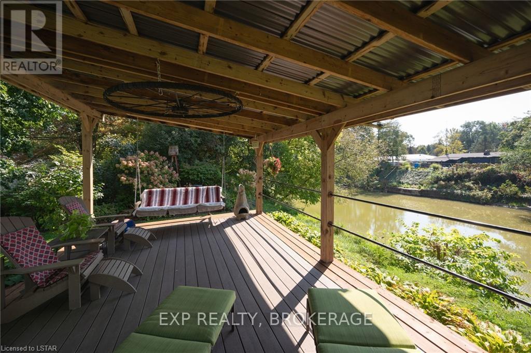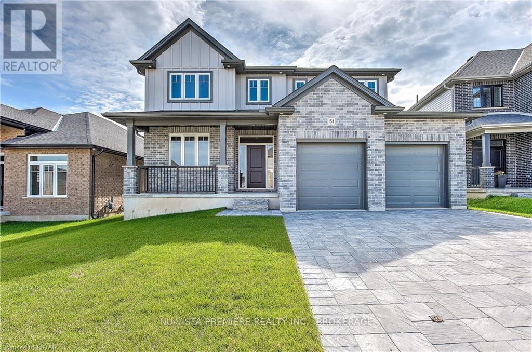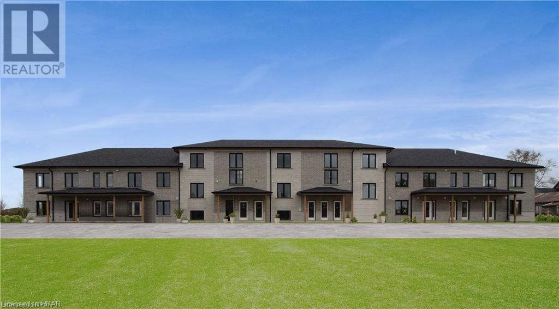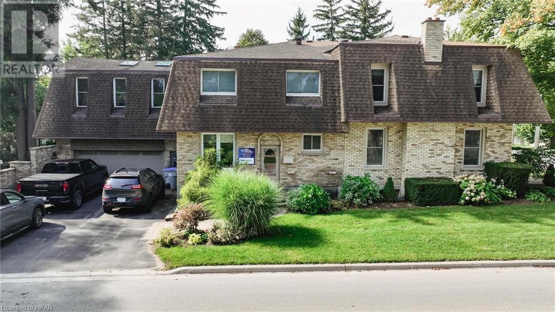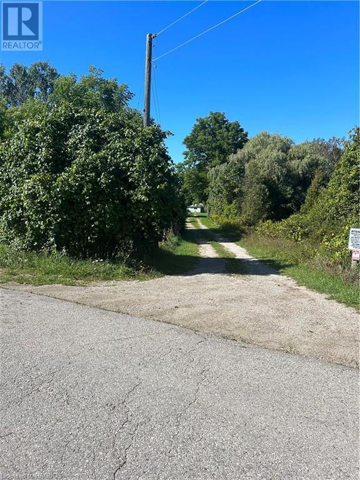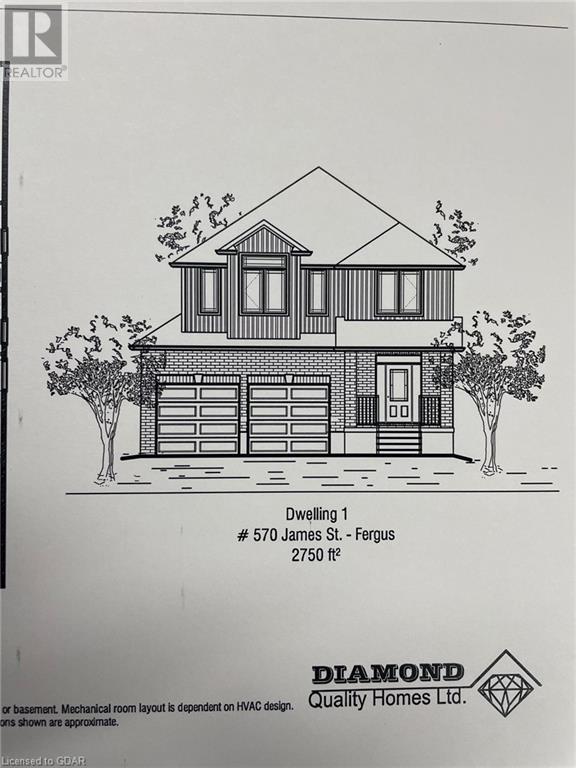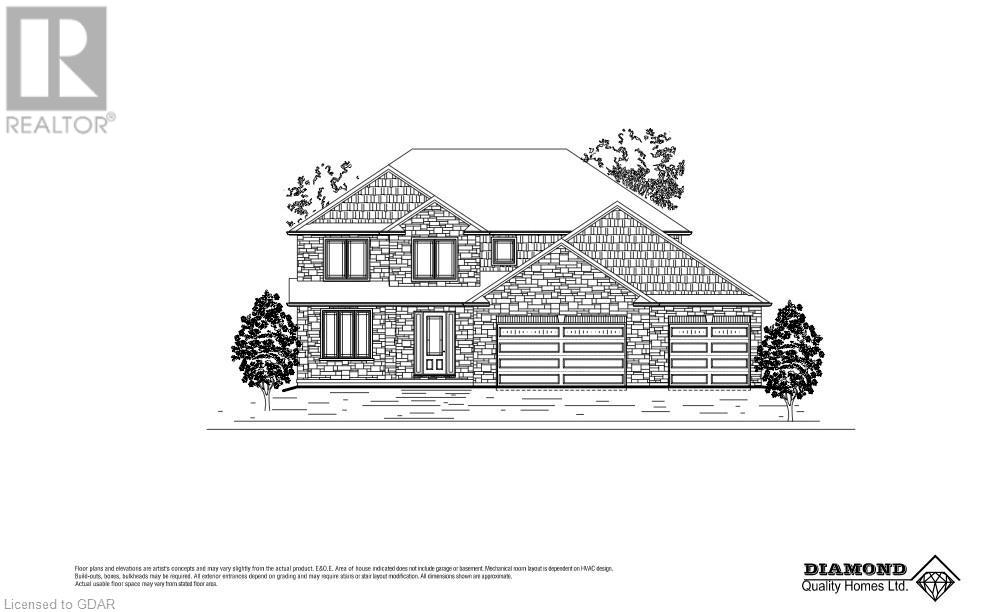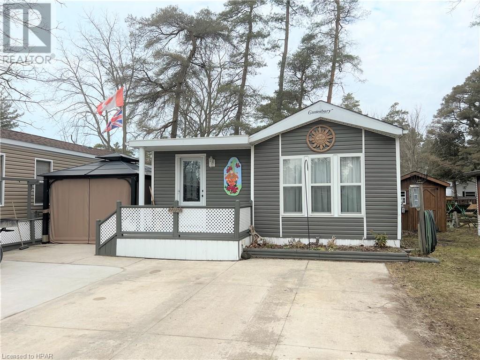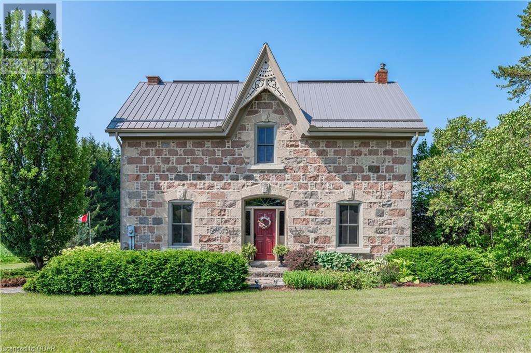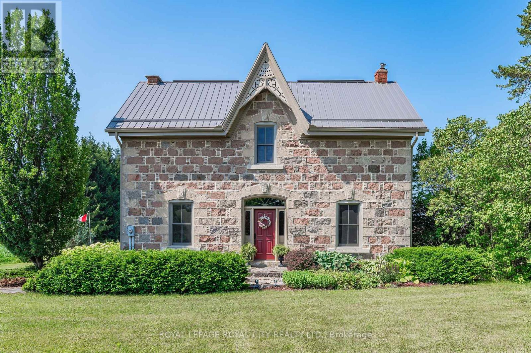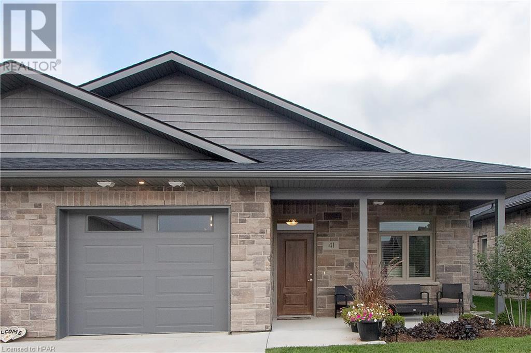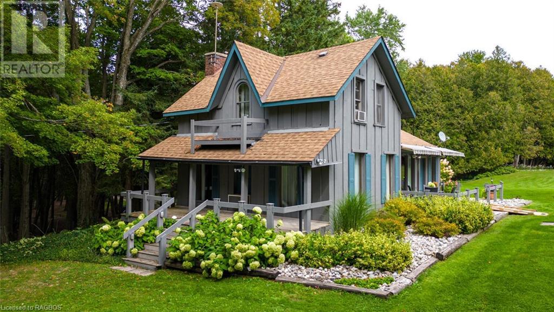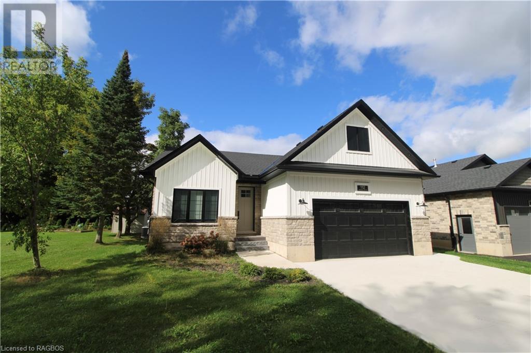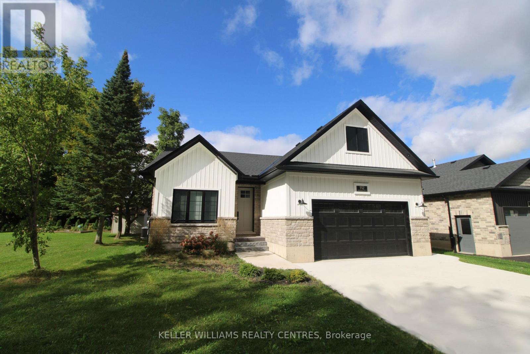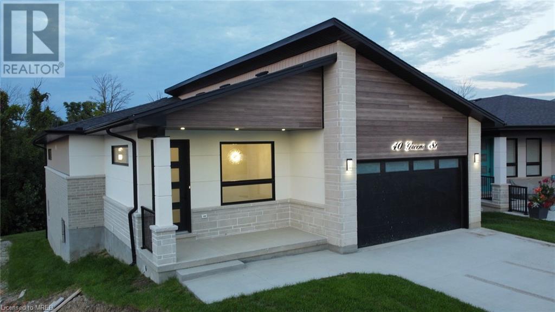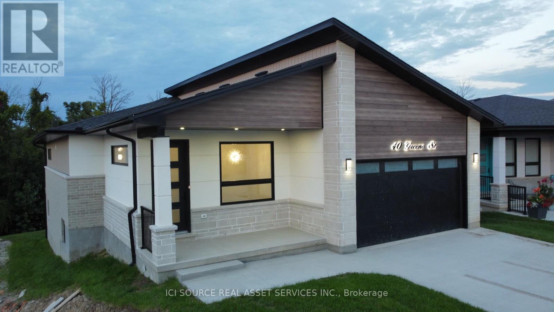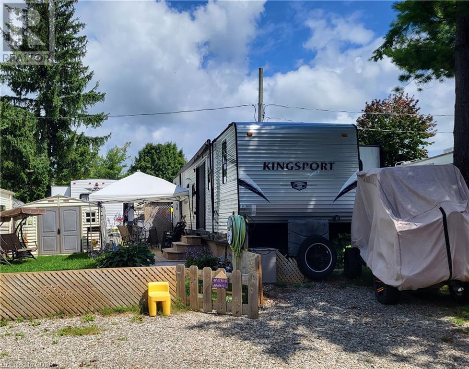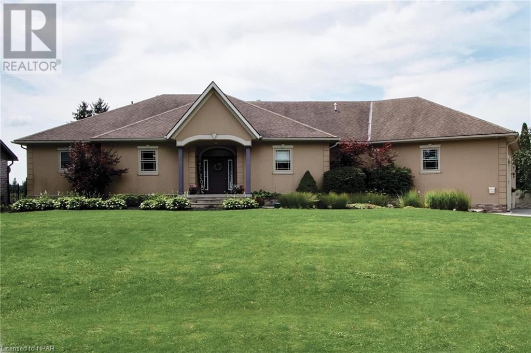Listings
682 Queen Street
Blyth, Ontario
This newer 4-plex offers some amazing features that are sure to catch your attention. First off, the in-floor heat and ductless air conditioning system ensure that you'll be comfortable all year round, no matter the temperature outside. You can enjoy a cozy and pleasant atmosphere throughout the property. The open concept design of the kitchen and living room creates a spacious and inviting feel, perfect for entertaining guests or simply relaxing with your loved ones. And with the large kitchen, you'll have plenty of room to experiment with your culinary skills. One of the highlights of this 4-plex is the private deck, allowing you to enjoy some fresh air and outdoor relaxation. It's a great spot for morning coffees or evening BBQs with friends and family. Inside, you'll find two spacious bedrooms that provide ample space for your furniture and personal belongings. The large ensuite/cheater bathroom adds a touch of luxury and convenience to your daily routine. When it comes to appliances, you won't have to worry about a thing. The fridge, stove, built-in microwave with range hood, washer, dryer, and dishwasher are all included, making your move-in process a breeze. Parking is also abundant, ensuring that you and your guests will always have a convenient spot to park. Plus, with the theatre and shopping options nearby, you'll have plenty of entertainment and retail therapy options within easy reach. Overall, this attractive and well-equipped 4-plex offers a comfortable and convenient living experience. If you have any more questions or would like to schedule a viewing, feel free to Contact your REALTOR®. (id:51300)
RE/MAX Land Exchange Ltd Brokerage (Wingham)
111 Broomer Crescent
Mount Forest, Ontario
Are you retiring? A first time home buyer? You can afford this! Builder financing available for qualified buyers with $100,000 down at 2.99%. No gimmicks, no surprises, no fees. Start building equity now in this remarkably well built townhouse designed by a local builder. Slab on grade construction, in floor heating and gas fireplace for economic living. 2 bedrooms, 2 baths including ensuite and open concept living area. Tarion warranty in place. Please note photos with kitchen appliances are for display/demonstrative purposes only, kitchen appliances are not included. HST is included, Buyer to sign applicable HST rebate back to the Seller upon closing. (id:51300)
Century 21 Heritage House Ltd.
112 Broomer Crescent
Mount Forest, Ontario
Are you retiring? A first time home buyer? You can afford this! Builder financing available for qualified buyers with $100,000 down at 2.99%. No gimmicks, no surprises, no fees. Start building equity now in this remarkably well built townhouse designed by a local builder. Slab on grade construction, in floor heating and gas fireplace for economic living. 2 bedrooms, 2 baths including ensuite and open concept living area. Tarion warranty in place. Please note photos with kitchen appliances are for display/demonstrative purposes only, kitchen appliances are not included. HST is included, Buyer to sign applicable HST rebate back to the Seller upon closing. (id:51300)
Century 21 Heritage House Ltd.
113 Broomer Crescent
Mount Forest, Ontario
Are you retiring? A first time home buyer? You can afford this! Builder financing available for qualified buyers with $100,000 down at 2.99%. No gimmicks, no surprises, no fees. Start building equity now in this remarkably well built townhouse designed by a local builder. Slab on grade construction, in floor heating and gas fireplace for economic living. 2 bedrooms, 2 baths including ensuite and open concept living area. Tarion warranty in place. Please note photos with kitchen appliances are for display/demonstrative purposes only, kitchen appliances are not included. HST is included, Buyer to sign applicable HST rebate back to the Seller upon closing. (id:51300)
Century 21 Heritage House Ltd.
199 Foxborough Place
Thames Centre, Ontario
Discover your future in the highly desirable Thorndale community! Presenting the Cherrywood Model by Qwest Homes, a 1535 sq ft modern masterpiece TO BE BUILT. Designed to be energy-efficient, this sustainable gem offers significant cost savings while reducing your carbon footprint. Step inside to an inviting foyer that leads to the open-concept kitchen and dining area, a spacious great room, two bedrooms, and a beautiful primary bedroom with ensuite and walk-in closet, all on the main floor. The attached double-car garage adds convenience and storage space, and the unfinished basement offers limitless potential. Enjoy the best of both worlds with small-town charm and easy access to London and Dorchester for city amenities. Outside, a sprawling backyard awaits, perfect for family fun and outdoor enthusiasts. Don't miss the opportunity to join the Thorndale community and start creating new memories in your future home! THis home can also be built as a Net Zero home for $875,900. (id:51300)
RE/MAX Centre City Realty Inc.
8471 Defore Drive
Lambton Shores, Ontario
Waterfront Home! If you are a nature lover, you will absolutely love living here. Located in the beautiful region of Grand Bend/Port Franks Ontario, this lovely place is a nature lover's paradise. The charming 2-bedroom, 2-bathroom home is fully upgraded and totally remodeled, featuring plenty of natural light, a spacious eating area, a great main floor games room, and it is connected to natural gas and municipal water. The house rests in a beautiful 75 x 225 lot, right on the Ausable River, with a steel- shored river wall, perfect for docking your boats. You can enjoy beautiful, full-length views of the Ausable River from your own raised lanai deck and experience the relaxing, sounds and sites. Consider this very rare opportunity to own riverfront property on one of southwestern Ontario's most beautiful and popular rivers. (id:51300)
Exp Realty
51 Basil Crescent
Middlesex Centre, Ontario
Welcome to your dream home! This stunning new 2,560-square-foot residence offers the perfect blend of elegance, comfort, and spaciousness, making it an ideal place to create lasting memories. As you step inside, you'll be greeted by an expansive and open floor plan. The living room has lots of natural light from large windows, creating a warm and inviting atmosphere. It's the perfect space to relax and entertain guests. The heart of this home is undoubtedly the gourmet kitchen. It boasts quartz countertops, ample cabinet space, and a convenient large island for meal preparation and casual dining. The home offers five generously-sized bedrooms, including a primary suite that's a true retreat. With its walk-in closet and en-suite bathroom, it provides the perfect sanctuary after a long day. The finished walkout basement adds an additional 874sqft of versatile living space. Whether you envision it as an entertainment hub, a home gym, or a guest suite, this space is yours to customize. Complete with a bedroom and full bath, this basement makes the perfect place for your guests to stay. Step outside to your private oasis. The walkout backyard is perfect for outdoor gatherings, gardening, or simply unwinding on a sunny day. Imagine enjoying your morning coffee from your deck overlooking your yard or evening BBQs in this serene space. For those who work from home or need a dedicated workspace, there's a spacious home office that can accommodate all your needs. Conveniently situated in Clear Skies, Ilderton just steps away from London, you can enjoy all the convenience of city living while living in this quiet neighbourhood just outside of the city. (id:51300)
Nu-Vista Premiere Realty Inc.
3202 Vivian Line Unit# 6
Stratford, Ontario
Looking for brand new, easy living with a great location? This Hyde Construction condo is for you! This 1 bedroom, 1 bathroom condo unit is built to impress. Lots of natural light throughout the unit, one parking spot and all appliances, hot water heater and softener included. Let the condo corporation take care of all the outdoor maintenance, while you enjoy the easy life! Located on the outskirts of town, close to Stratford Country Club, an easy walk to parks and Theatre and quick access for commuters. *photos are of model unit 11* (id:51300)
Sutton Group - First Choice Realty Ltd. (Stfd) Brokerage
55 William Street N
Clinton, Ontario
This 3,683.98 sq. ft. brick 2 storey home is located in Clinton, close to the schools & only a couple blocks from the business area. This home is unique, as it provides multiple options for the purchaser. Currently there is a spacious 2 bedroom second floor apartment that features a large great room, w/hardwood floors, sky lights & a gas 2 sided fireplace that also faces the kitchen. A modern galley kitchen w/fridge, stove top, dishwasher, wall oven, b-i microwave, & a reverse osmosis water system. French doors lead to an upper composite deck. The modern 4pc bath features in floor heat, a large soaker tub, & separate shower. This unit has an inside chair lift making access upstairs easier. The lower level has a large living room w/an ornate stone fireplace & french doors to close it off for privacy, a spacious dining room w/hardwood floors & a built in cabinet, it is large enough to seat the whole family. There is an eat-in kitchen w/fridge, stove, b-i microwave & an island w/built in dishwasher. An office/family room, a laundry room w/washer & dryer. A 4 piece bath w/corner Jacuzzi tub can also be found on the main floor. Take the inside stairs to the second storey of this unit and you will find 3 bedrooms, and a 3 pc. bath w/shower and in-floor heat. Presently the owners occupy the upper apartment and rent the lower level for a home based business. The home will easily accommodate 2 families & would be perfect to accommodate Mom & Dad in the upper apartment. A paving stone patio under the upper composite deck overlooks the beautiful gardens. The grounds & flowers around the home are spectacular in season. The owners can boast having won “ The Best Blooming House” in 2015. To top this all off there is an attached 2 car garage with 2 paved driveways which will park a total of 8 cars.Take a look at this exceptional property. It could be just what you have been searching for. (id:51300)
Royal LePage Heartland Realty (Clinton) Brokerage
157 Maple Hill Road
Brockton, Ontario
NEW LOW RESERVE, Bid today! WATERFRONT PROPERTY AUCTION; 19 June, 2024 CLOSE DATE. Secluded Riverside Retreat near Hanover Escape to your private exclusive sanctuary on the serene riverbanks near Hanover! Key Features: 2-Room Hunting Cabin: Your cozy getaway awaits! This charming cabin boasts two comfortable rooms, ideal for hunters, nature enthusiasts, or a weekend escape. Riverside Oasis: Enjoy direct access to the picturesque river, perfect for fishing, kayaking, and unwinding by the water’s edge. Hardwood Bush: Embrace the beauty of nature in your very own hardwood bush, a haven for wildlife and outdoor adventures. Privacy Guaranteed: Accessible via an easement, this property ensures complete seclusion, providing an unparalleled sense of tranquility. Scenic Views: Wake up to breathtaking river views. Endless Opportunities: Whether you’re a hunter, nature lover, or simply seeking a peaceful retreat, this property offers limitless possibilities. Don’t miss this unique opportunity to own your private riverside haven. Create lasting memories in a property that offers both adventure and relaxation. Call today to schedule a viewing and make this gem yours! Act fast; properties like this don’t come around often! Reserve bid, soft close auction. Property is being sold AS IS WHERE IS. This is an auction held by Embleton Auctions posted on MLS® as a mere posting. All Agreements of Purchase and Sale are to be submitted as CASH on closing; no conditional offers will be entertained. Irrevocable should be 1 day after the auction close. 15% DEPOSIT, including a 10% + HST BUYERS PREMIUM is to be added to any cash bid; acknowledged in the Schedule A of the APS. You may bid by contacting your Real Estate Broker who will be paid commission on completion by the Auctioneer. If you do not have a Broker, Doug Embleton Auctions can provide a licensed Broker to provide you with Customer Service; Doug Embleton Auctions will compensate your Broker on your behalf. (id:51300)
Atlas World Real Estate Corporation Brokerage (Lions Head)
570 James Street
Centre Wellington, Ontario
It's an absolute pleasure to represent yet another exceptional 2 storey home to-be -built by local builder Diamond Quality Homes. An exceptional builder with a reputation of quality, care & impeccable workmanship. Located walking distance to the majestic Grand River, Cataract Trail, schools, parks & many shops & restaurants of historic downtown Fergus. Beginning with the huge lot with over 200 ft rear yard, the home will be nicely set back from the street in complete privacy & providing the outdoor space you need yet maintaining the convenience of in-town living. With 2750 square feet on the upper 2 levels, this wonderful family home features 9' ceilings throughout the main floor, open concept great room & adjoining, gourmet kitchen with island & dinette with walkout to rear yard. Upper level has 4 generous bedrooms. Bedroom #2 boasts walk in closet & ensuite bath. Primary bedroom will spoil your senses with a walk in closet & luxury ensuite bath. With premium fixtures & finishes throughout, this is another example of the true craftsmanship that Diamond Quality has been known for over generations. Call now for more details. (id:51300)
Keller Williams Home Group Realty
8218 Wellington Rd 18
Centre Wellington, Ontario
Stunning 2 storey home to be built by Diamond Quality Homes, a premium, local builder known for meticulous finish, exceptional quality and an upstanding reputation over many years. Are you looking to build your dream home? Call now to make your own choices and selections for this 2 storey, 4 bedroom, 3 bathroom home with a walk out basement. Backing onto the majestic Grand River on a 1.48 acre (100' x 589') lot with mature trees, privacy and the most special serene setting only 5 minutes from Fergus on a paved road. A country, riverfront setting only minutes to town, you cannot beat the convenience of this amazing property. Commuters will enjoy the short drive to Guelph, KW or 401. Interested in building your own custom home? Call now and explore the many options that this fantastic setting has to offer. (id:51300)
Keller Williams Home Group Realty
77794 Orchard Line E4 Cedar Street
Central Huron, Ontario
Welcome to Pine Lake Campground where you will find this upgraded 1995 Canterbury home. This amazing spotless home is open concept with 10x20 foot living room, a great kitchen with cabinetry (2016), custom drawers and pantry cupboards. 1-4 piece bath, spacious primary bedroom, that opens to a den or sitting room. lots of storage space, cathedral ceilings, on demand water heater, all renovated in 2016. The newly sided dark grey exterior sets off this home, and makes this unit a maintenance free exterior. The roof was updated in 2018, updated gutter guards in 2019 and a 10x12 pergola. This home is move in ready! (id:51300)
Coldwell Banker Dawnflight Realty (Seaforth) Brokerage
6086 5th Line
Centre Wellington, Ontario
Welcome to your timeless escape in Centre Wellington! Nestled within a tranquil, rural setting on 7.8 acres of picturesque land, this 2-storey stone farmhouse, built in 1888, beckons to growing families, nature enthusiasts and those seeking space and serenity. With 4 bedrooms, 2.5 bathrooms, and 3130 square feet of rustic elegance, this property effortlessly blends charm with convenience. The heart of this home is the kitchen and breakfast area that seamlessly combine functionality with style. Sleek, granite counters provide ample space for meal prep, while an abundance of storage ensures everyday ease. The inviting dining and spacious living rooms are the perfect backdrop for gatherings with friends and family, offering a space where cherished memories will be created. Meanwhile, the cozy family room exudes comfort, inviting you to unwind by the fireplace, surrounded by exposed stone walls and wood beams that add character and warmth. Convenience meets practicality with the main floor laundry, office and powder room, making everyday living a breeze. The primary bedroom is spacious and relaxing, complete with a private ensuite bath with glass shower. Three additional bedrooms plus a main bathroom ensure comfort for every member of your family. When you step outside, you're greeted by an enchanting world of outdoor living. The enclosed porch overlooks lush greenspace and picturesque fields, while outbuildings offer endless possibilities for hobbyists or storage. A small koi pond with a charming bridge and multiple seating areas create serene spots for reflection. The flagstone patio with a pergola is the ideal setting for al fresco dining and summer gatherings. But it's not just about the home; it's about the lifestyle. Imagine waking up to the tranquil sounds of nature, with the convenience of being only 10 minutes to Fergus, 25 minutes to Guelph and 90 minutes from the GTA. Your escape awaits, where old-world charm meets modern comfort in a storybook setting. (id:51300)
Royal LePage Royal City Realty Brokerage
6086 5th Line
Centre Wellington, Ontario
Escape to this rare find - built in 1888, this stone farmhouse in Centre Wellington situated on a picturesque 7.8 acres & offering 4 beds, 2.5 baths, and 3130 sq ft of rustic elegance is the one you’ve been waiting for. The spacious kitchen & breakfast area, inviting dining & living rooms, and cozy living room with a fireplace exude charm. Main floor laundry, an office, and a powder room add convenience. The primary bedroom boasts a private ensuite with three additional bedrooms & a main bath affording space and comfort for everyone. Step outside to lush greenspace, outbuildings, a koi pond, and a flagstone patio with a pergola for al fresco dining. Only 10 mins from Fergus, 25 mins from Guelph and 90 mins from the GTA, this home offers a blend of timeless charm and modern comfort in a storybook setting. (id:51300)
Royal LePage Royal City Realty Ltd.
375 Mitchell Road S Unit# 41
Listowel, Ontario
Quality Built and Maintenance Free. Welcome to SugarBush Village featuring welcoming gorgeous walking trails through your very own sugar Maple Forest, reminiscent of life in the country, yet just steps to restaurants, shopping and Listowel's new sports complex. This 1310 Sq. Ft. Maple Model Bungalow End Unit Townhome includes an open concept Great Room with 9’ ceilings, custom designed kitchen, four season sunroom, large master bedroom with walk in closet and ensuite, studio/office or guest room. Finished with Granite countertops, a spa shower, covered front porch, finished patio plus much more for you to explore. The most advanced high efficiency heating, cooling and ventilating systems are included. There is Premium Heated Floors that are warm on the feet to the no step design from the road to your back patio. Inside and out, everything about Sugarbush Village has been designed so seniors can truly enjoy carefree home ownership in this stellar life lease development. Sugarbush is a 55+ Life Lease community. Property Taxes are included in the $475/month Condo Fee. (id:51300)
Benchmark Real Estate Services Canada Inc (St. Marys) Brokerage
Benchmark Real Estate Services Canada Inc (Listowel ) Brokerage
403288 Grey Road 4 Road
West Grey, Ontario
AN OASIS OF TRANQUILITY, PRIVACY AND NATURE WELCOMES YOU HOME! Nestled within the serene countryside of West Grey, an extraordinary 23-acre estate offers a captivating blend of natural beauty and timeless charm. With its manicured grounds, century-old residence, and the gentle flow of Bell Creek, this property is the epitome of rustic elegance. Located just minutes east of the town of Durham on Grey Road 4, this private retreat offers a unique opportunity to escape the hustle and bustle while remaining conveniently close to modern amenities that include health care, shopping, and dining. Two acres around the home are meticulously maintained featuring lush flower beds and mature trees. The soothing sounds of Bell Creek create a natural symphony that can be enjoyed from the large north deck and enjoyed from many vantage points within the home and property. The outdoor grounds are ideal for enjoying nature, including walking trails throughout the 23 acres. The park-like setting is a short drive to Beaver Valley Ski Club and the shores of Lake Huron and Georgian Bay and snowmobile and ATV trails minutes away. Within the heart of the estate is a century-old home that exudes character and history, adding to the property's undeniable charm. The detached double car garage features a heated work room and a large outdoor screened area that provide for a variety of options. This property must be seen to appreciate its raw beauty! (id:51300)
Century 21 Heritage House Ltd.
112 Jackson Street E
Durham, Ontario
This stunning bungalow offers an impressive 3220 square feet living space with an open concept floor plan -- vaulted ceilings, stone fireplace, built-in storage with seating in front of two gorgeous windows overlooking the backyard which is perfect for entertaining with covered composite deck, large stone patio and views of the retaining pond. Kitchen is modern with wrap around quartz on the eat-in island and dining area with patio door to backyard. Master bedroom on this level offers a hotel-style bath with under-counter lighting and large walk through closet with top-notch organizers. The 5-pc bath cleverly separates the double sinks from the soaker tub and tiled shower, making it easier to get ready for a night on the town. Another main level bedroom and snazzy laundry with tons of storage exists on this level. Downstairs you'll find a grand rec room ready for entertaining. TV wall with shelving, dry bar, full bath and two more bedrooms in addition to storage areas. To top it all off there is an attached double car garage with epoxy floor and loads of built in storage. (id:51300)
Keller Williams Realty Centres
112 Jackson Street E
West Grey, Ontario
Bungalow with 3220 square feet living space with an open concept floor plan-vaulted ceilings, stone fireplace, built-in storage with seating in front of two gorgeous windows overlooking the backyard which is perfect for entertaining with covered composite deck, large stone patio and views of the retaining pond. Kitchen is modern with wrap around quartz on the island and dining area with patio door to backyard. Master bedroom on this level offers a bath with under-counter lighting and large walk through closet with top-notch organizers. The 5-pc bath separates the double sinks from the soaker tub and tiled shower. Another main level bedroom and snazzy laundry with tons of storage exists on this level. Downstairs you'll find a grand rec room ready for entertaining. TV wall with shelving, dry bar, full bath and two more bedrooms in addition to storage areas. To top it all off there is an attached double car garage with epoxy floor and loads of built in storage. (id:51300)
Keller Williams Realty Centres
40 Greene Street
South Huron, Ontario
Extraordinary opportunity to live in a unique neighborhood of homes located in the beautiful & vibrant town of Exeter. The Hastings Model part of the Buckingham Estates Phase #1. Conveniently located just 30 minutes from London and 20 minutes to the shores of Grand Bend This luxurious 1921 sqft bungalow layout is to built on a premium pie shapes lot. 9-foot ceilings and a bright & spacious 0pen-concept kitchen with quartz countertops including pantry and a dinning area. Specious great room features a 10' high tray ceiling and a built in electric fireplace. 3 bedrooms, 2 bathrooms. Convenient main floor laundry and designed mud room off of the two-car garage. Master bedrooms and features a spacious walk-in closet and an ensuit bath with a modern ceramic shower. Covered front and rear porches. Luxury flooring throughout the main living areas, ceramic flooring in the bathrooms and cozy carpeting in the bedrooms, walk-out basement that can be finished with additional 2 bedrooms *For Additional Property Details Click The Brochure Icon Below* (id:51300)
Ici Source Real Asset Services Inc
40 Greene Street
South Huron, Ontario
Extraordinary opportunity to live in a unique\nneighborhood of homes located in the beautiful & vibrant town of Exeter. “The Hastings†Model is part\nof the Buckingham Estates Phase #1. Conveniently located just 30 minutes from London and 20\nminutes to the shores of Grand Bend\nThis luxurious 1921 sqft bungalow layout is to be built on a premium pie shaped lot. 9-foot ceilings and\na bright & spacious open-concept kitchen with quartz countertops including a pantry and a dinning area.\nSpacious great room features a 10' high tray ceiling and a built in electric fireplace. 3 bedrooms, 2\nbathrooms. Convenient main floor laundry and designated mud room off of the two-car garage. Master\nbedroom features a spacious walk-in closet and an\nensuite bath with a modern ceramic shower. Covered front and rear porches. Luxury flooring throughout\nthe main living areas, ceramic flooring in the bathrooms and cozy carpeting in the bedrooms.\nUnfinished basement with walk-out **** EXTRAS **** walk-out basement that can be finished with additional 2 bedrooms\n*For Additional Property Details Click The Brochure Icon Below* (id:51300)
Ici Source Real Asset Services Inc.
1647 Fir Place E
Fergus, Ontario
This 2016 Gulf Stream Mobile Home/Trailer Is Located In The Fantastic Maple Leaf Acres. On the shores Of Belwood Lake, This Trailer Is Equipped With Enough Space To Sleep 8! It Features Open Concept Living/Kit/Din Room, Laminate Floors, Family sized deck with an outdoor kitchen with a mini fridge, small cooktop and a sink! Storage Shed to keep your outdoor toys. Inside there is so much storage space you will always be well stocked. For those hot summer days there is air conditioning to cool the place down. Resort Has Low Fees And Includes Indoor salt water pool and Outdoor Pool, Great playground for the kids and lots of activities. as well as Basketball Courts, Horseshoe Pits, Restaurants And So Much More. Only 15 Mins To Fergus, 30 Mins To Guelph & 1.5 Hrs From Toronto. Get Ready To Make The Most Of Your Summer Months!**** EXTRAS **** All Appliances Included (id:51300)
Your Hometown Realty Ltd
8321 Highway 89
Conn, Ontario
Here is your opportunity to escape the city life and have the private rural property you have been wanting, at an affordable price! This almost 1 acre country property has everything you need including a solid, cozy, well maintained home plus a 30'x 50' heated shop! Tons of space for the kids or pets to run around. Many upgrades have been completed in this 3 bedroom home including furnace, air conditioner, metal roof, fascia, soffit, siding, windows and much more. A covered front porch or a huge rear deck to enjoy nature with your beverage of choice. The heated shop is a perfect man/lady cave as well as providing a huge area to complete all of your projects! You need to see this property to appreciate all that it has to offer. Book your private showing now (id:51300)
Kempston & Werth Realty Ltd.
6055 Fischer Road
Mitchell, Ontario
Executive bungalow on large country sized lot overlooking farm land with loads of bells and whistles on the edge of Mitchell. This custom built home offers over 2 full floors of 2200 sq feet of family living space. Relax in the open concept kitchen living area overlook the wide open countryside or entertain family at your centre island counter space for 6 with quartz counter tops plus your large dining area with the same wonderful view. Your master bedroom has loads of space plus relaxing ensuite bath all with that same incredible country view. The main floor laundry, 2 bedrooms, extra bathroom plus den or office space plus your covered rear deck the whole length of your home add to the home. There is a fully finished basement with open concept office and den area presently used by mature children as their personal space. There is room for your projector tv movie space plus a commercial style stainless steel wet bar with cooler and beer tap. Loads of storage, walk up to your extra large with 10 foot ceiling 2 bay garage. Main floor, basement floor, front porch and side walk as well as 2 bay garage all have in floor heat. Recently updated secondary forced air heating/cooling system. Basement would make a great in law suite. Don't forget the 24 X 24 ft separate garage with RV hook up and sewer clean out all overlooking your country sized back yard. The list is endless for the features of this home - call your Realtor today before this one of a kind home is gone. (id:51300)
RE/MAX A-B Realty Ltd (Stfd) Brokerage


