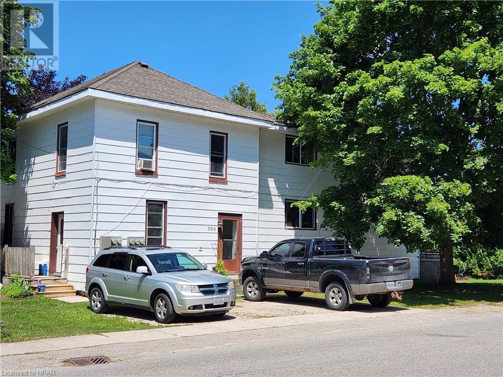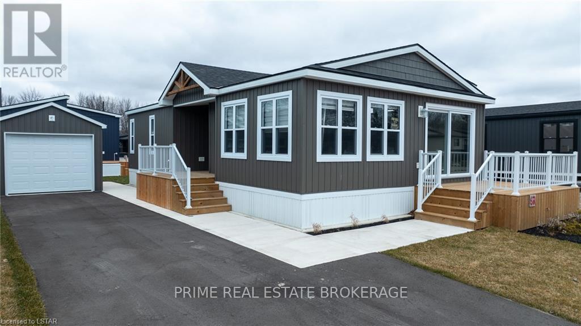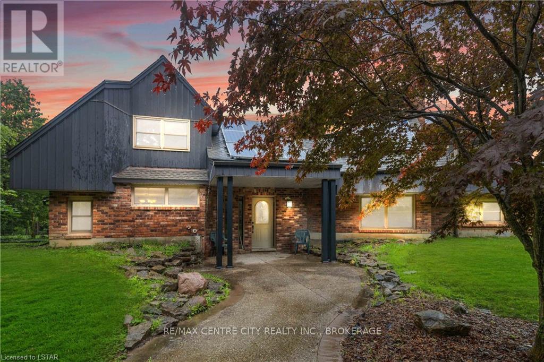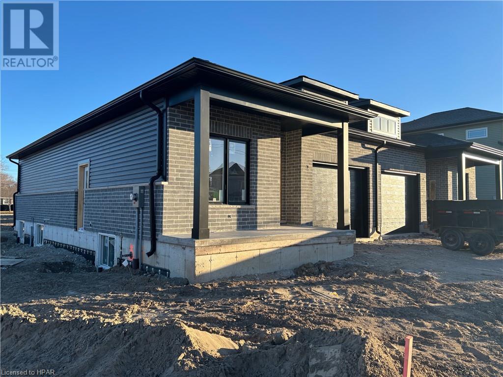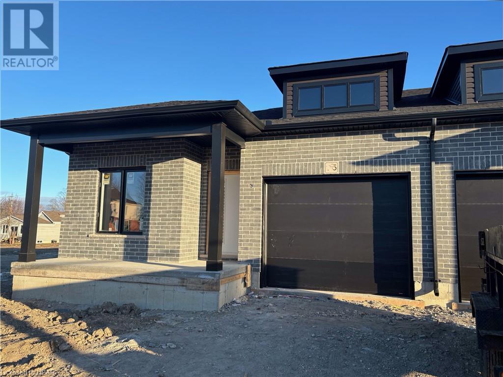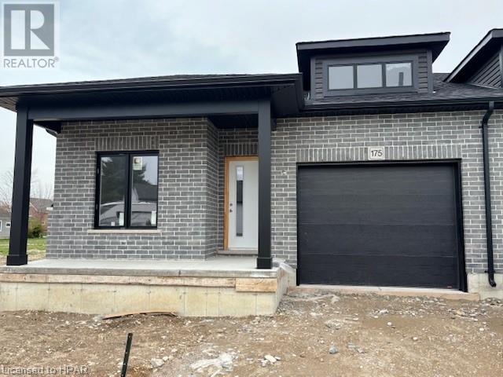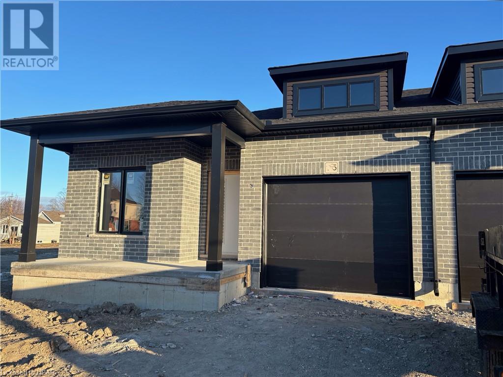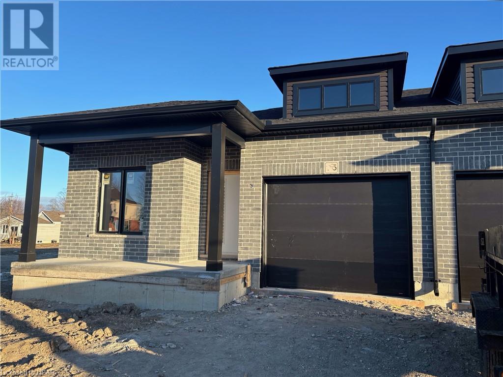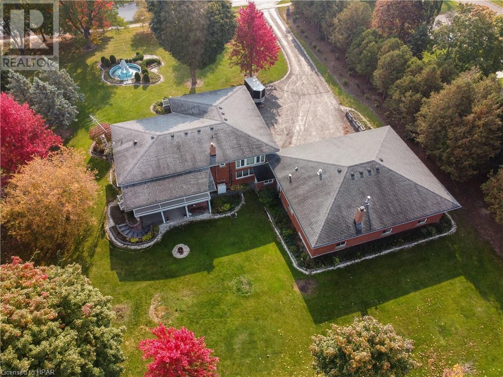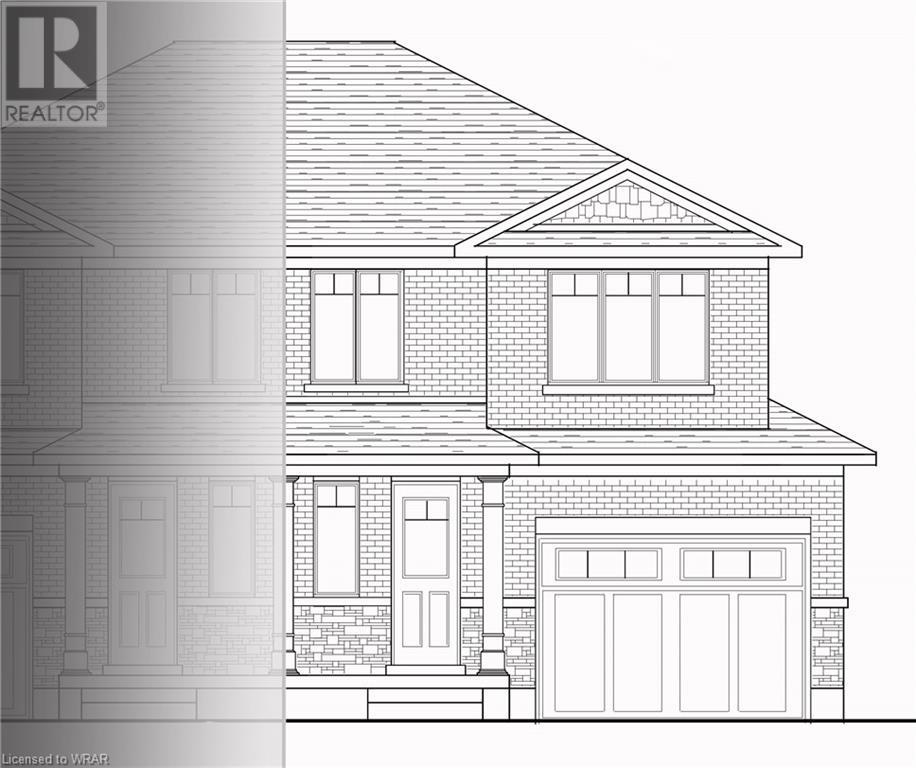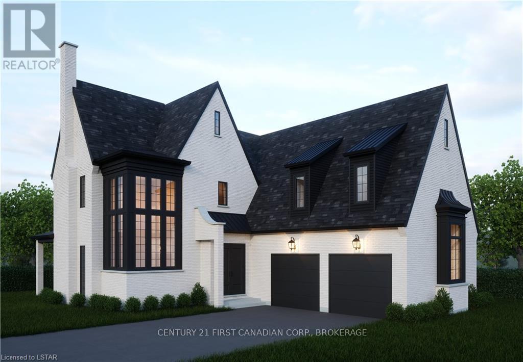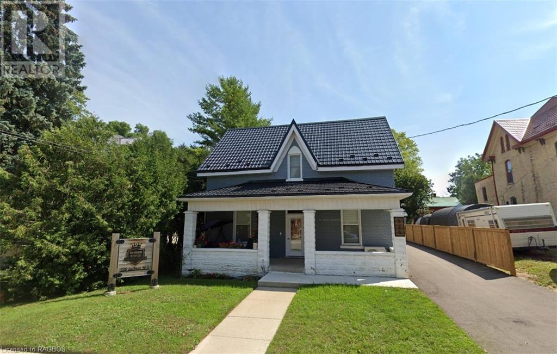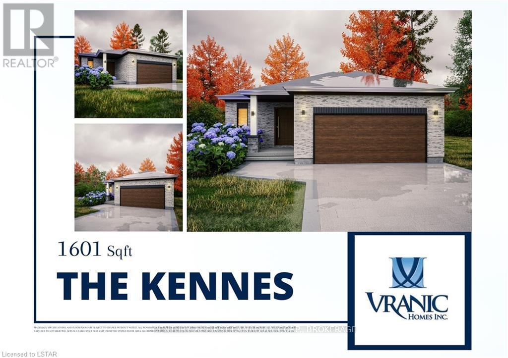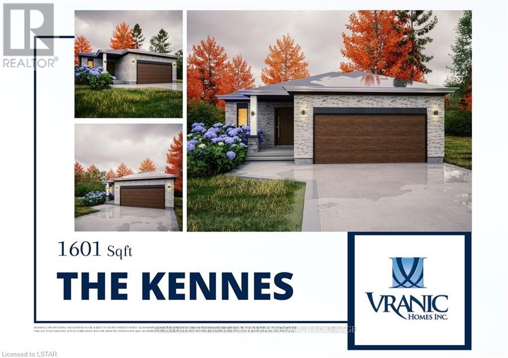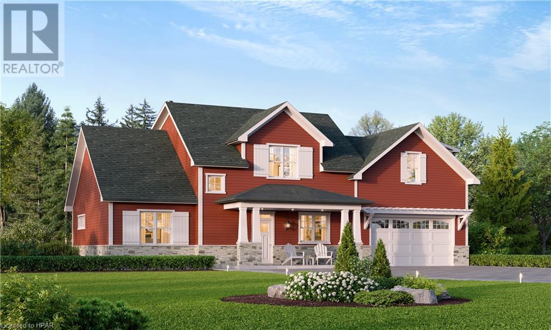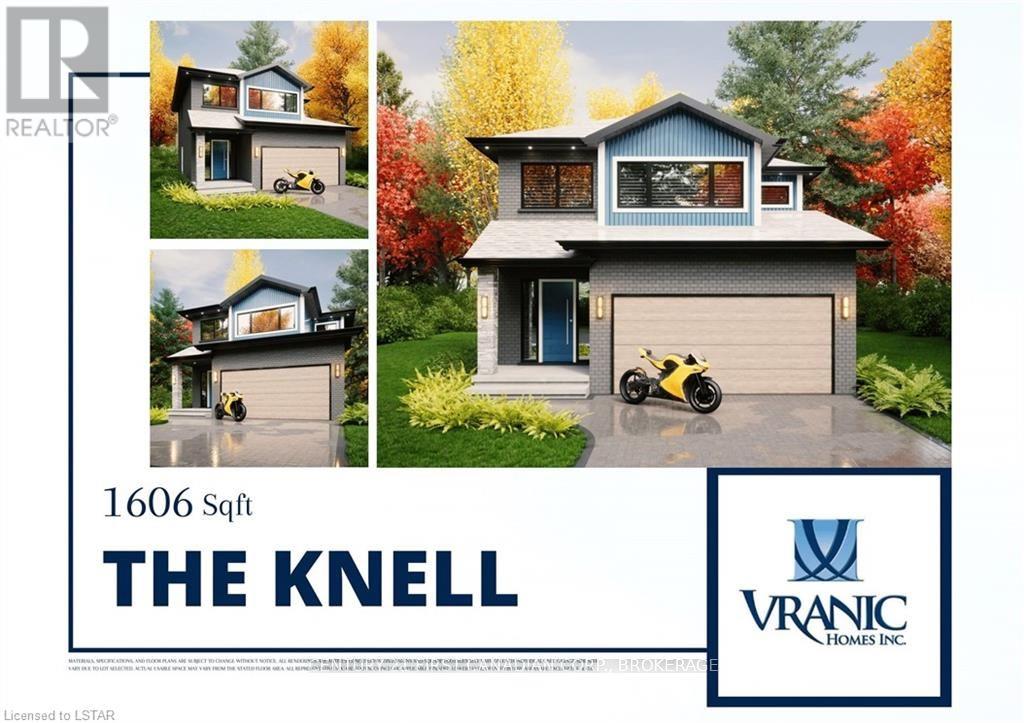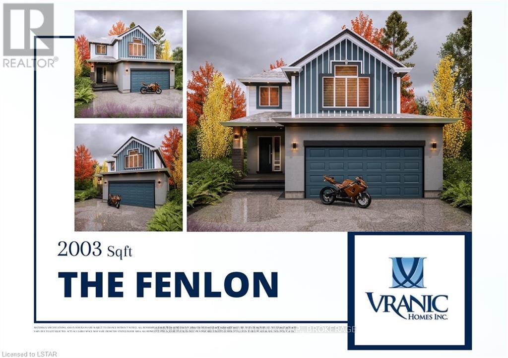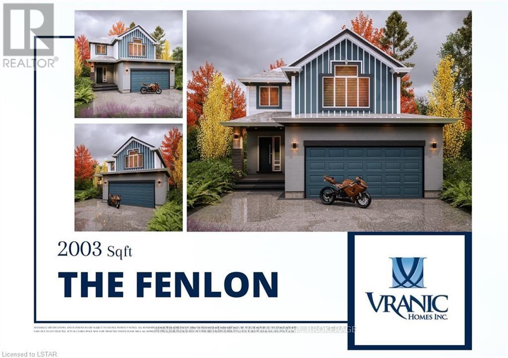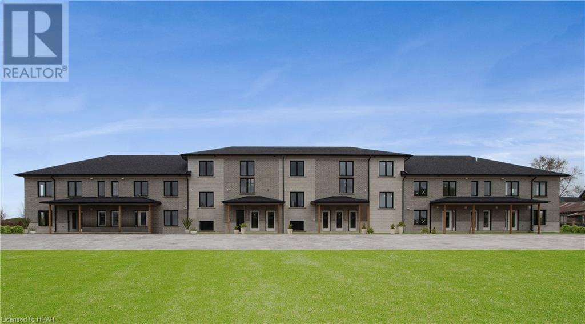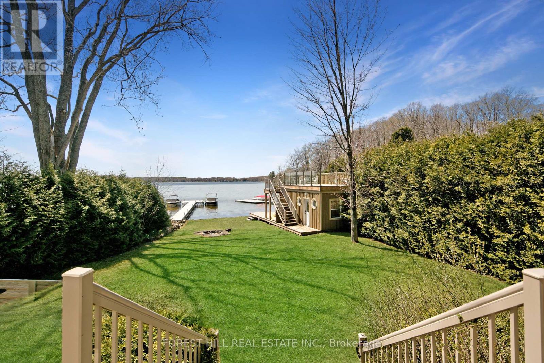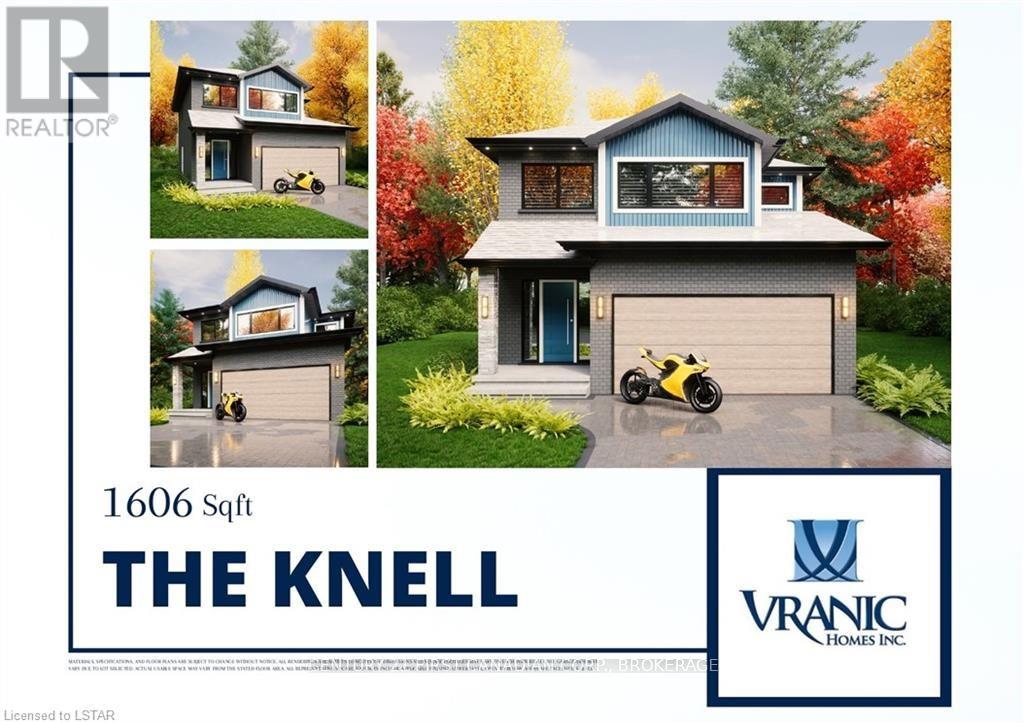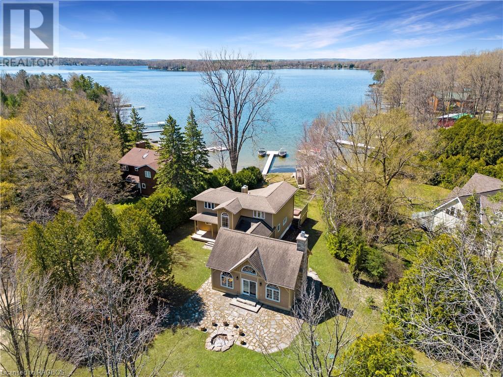Listings
390 & 392 Shuter Street
Wingham, Ontario
Great investment potential. A spacious two storey hard board apartment building on a quiet street, very well maintained. There are 5 units, 4 of which have 2 bedrooms, and the other is a one bedroom unit. Each unit has separate hydro meters and each tenant pays utilities. The owner pays for water and snow removal. Located close to downtown, hospital, schools, and fire hall. Many upgrades including some new windows, electrical, water heaters, and roof. (id:51300)
Royal LePage Heartland Realty (Wingham) Brokerage
62 - 77683 Bluewater
Bluewater, Ontario
Looking for a cottage without the high price tag and extra work? Look no more. This 2 bed, 2 bath custom built Northlander has the ability to suit whatever purpose you wish, either a summer vacation retreat or your new four season home. With golf, the beach and pool nearby, you can enjoy resort living in your new Escape AS and spend the summer with family and friends. The sizeable front deck allows for relaxation while watching the Lake Huron famous sunsets that never get old. Indoors, you have the perfect setting with a luminous entry, patio doors and a spacious open concept living area with a fireplace. The elegant kitchen-dining area boasts significant cupboard space, subway tiled backsplash, quartz countertops and a large island for casual dining. A spacious laundry room with cupboards provides convenience and additional storage. Two good sized bedrooms and bathrooms ensure you have all of the comforts of home. The exterior features, modern accents and upgrades, a paved driveway, garage and sodded yard. Located just minutes from beautiful Bayfield's fine dining, boutiques/shops, harbour/marina, and a short walk on a path down to the beach, this destination village has plenty to offer! (NOTE: Land lease for this specific site is approximately $8500 + HST per year.) (id:51300)
Prime Real Estate Brokerage
30622 Hungry Hollow Road
North Middlesex, Ontario
Welcome to your dream home! Prepare to be amazed by this architectural masterpiece on nearly 3 acres of secluded paradise. Privacy is paramount in this meticulously designed residence, offering four bedrooms, three bathrooms, and three fireplaces. The property has the potential for future development, allowing for potential severance and additional opportunities for the discerning buyer. The installed 2017 generator ensures uninterrupted power supply, while the state-of-the-art two-stage furnace added in 2023 guarantees optimal comfort. The leaf guard eavestrough and natural gas cooktop, added in 2021, enhance convenience and aesthetic appeal. Heat mirrored glass on 90% of the windows maximizes energy efficiency. The main bedroom offers a spacious sanctuary to unwind. Safety is prioritized with an ADT alarm system and strategically placed cameras. The double garage features a second gas furnace for warmth. Ample parking and storage options cater to your needs, including a 20' x 40' outdoor shed. Municipal water services the property, with the option to use well water and a holding tank for gardening. Solar panels on the roof generate $4800-$5200 in yearly rebates from Hydro One, with a transferable contract valid for 10 more years. This income stream practically covers your property taxes, making this home an exceptional investment. Originally designed by an architect, this residence boasts untapped potential. Its location offers convenience and tranquility, with quick access to major cities and hospitals. This is your chance to own a personal vacation spot. Click on the virtual media tour to witness aerial views and the grandeur of this property. Discover the oasis you've been longing for. Your forever home awaits! (id:51300)
RE/MAX Centre City Realty Inc.
177 Elgin Avenue E
Goderich, Ontario
NEW CONSTRUCTION - Welcome to 177 Elgin Avenue E. in beautiful Goderich. Luxury meets functionality in this stunning 1,169 square foot semi-detached bungalow, located in a mature neighbourhood in Canada's Prettiest Town. This bungalow style home features an all-brick exterior, covered front porch, single car garage, 10x15 rear deck, privacy fence and stone driveway. An open concept floor plan makes everyday life convenient and practical in this gorgeous space. Upon entry, the foyer opens into the main living space featuring a designer kitchen leading to a spectacular great room, all with 9' ceilings. The superior kitchen will include Quartz countertops and high-end finishes. Garage access, laundry room, main bath and second bedroom can all be found on the main level providing easy daily living. The master suite features a walk-in closet and ensuite, while overlooking the backyard and is nicely tucked in the back of the home. Choosing your finishes throughout will make this YOUR home! Additionally, are the added rough ins in the basement for both an extra bathroom and kitchenette plus a separate entrance allowing for this property to earn extra income with an additional unit. This is the opportunity you've been waiting for! (id:51300)
Coldwell Banker All Points-Fcr
169 Elgin Avenue E
Goderich, Ontario
NEW CONSTRUCTION - Welcome to 169 Elgin Avenue E. in beautiful Goderich. Luxury meets functionality in this stunning 1,169 square foot semi-detached bungalow, located in a mature neighbourhood in Canada's Prettiest Town. This bungalow style home features an all-brick exterior, covered front porch, single car garage, 10x15 rear deck, privacy fence and stone driveway. An open concept floor plan makes everyday life convenient and practical in this gorgeous space. Upon entry, the foyer opens into the main living space featuring a designer kitchen leading to a spectacular great room, all with 9' ceilings. The superior kitchen will include Quartz countertops and high-end finishes. Garage access, laundry room, main bath and second bedroom can all be found on the main level providing easy daily living. The master suite features a walk-in closet and ensuite, while overlooking the backyard and is nicely tucked in the back of the home. Choosing your finishes throughout will make this YOUR home! Additionally, are the added rough ins in the basement for both an extra bathroom and kitchenette plus a separate entrance allowing for this property to earn extra income with an additional unit. This is the opportunity you've been waiting for! (id:51300)
Coldwell Banker All Points-Fcr
167 Elgin Avenue E
Goderich, Ontario
NEW CONSTRUCTION - Welcome to 167 Elgin Avenue E. in beautiful Goderich. Luxury meets functionality in this stunning 1,169 square foot semi-detached bungalow, located in a mature neighbourhood in Canada's Prettiest Town. This bungalow style home features an all brick exterior, covered front porch, single car garage, 10x15 rear deck, privacy fence and stone driveway. An open concept floor plan makes everyday life convenient and practical in this gorgeous space. Upon entry, the foyer opens into the main living space featuring a designer kitchen leading to a spectacular great room, all with 9' ceilings. The superior kitchen will include Quartz countertops and high end finishes. Garage access, laundry room, main bath and second bedroom can all be found on the main level providing easy daily living. The master suite features a walk-in closet and ensuite, while overlooking the backyard and is nicely tucked in the back of the home. Choosing your finishes throughout will make this YOUR home! Additionally, are the added rough ins in the basement for both an extra bathroom and kitchenette plus a separate entrance allowing for this property to earn extra income with an additional unit. This is the opportunity you've been waiting for! (id:51300)
Coldwell Banker All Points-Fcr
175 Elgin Avenue E
Goderich, Ontario
NEW CONSTRUCTION - Welcome to 175 Elgin Avenue E. in beautiful Goderich. Luxury meets functionality in this stunning 1,169 square foot semi-detached bungalow, located in a mature neighbourhood in Canada's Prettiest Town. This bungalow style home features an all-brick exterior, covered front porch, single car garage, 10x15 rear deck, privacy fence and stone driveway. An open concept floor plan makes everyday life convenient and practical in this gorgeous space. Upon entry, the foyer opens into the main living space featuring a designer kitchen leading to a spectacular great room, all with 9' ceilings. The superior kitchen will include Quartz countertops and high-end finishes. Garage access, laundry room, main bath and second bedroom can all be found on the main level providing easy daily living. The master suite features a walk-in closet and ensuite, while overlooking the backyard and is nicely tucked in the back of the home. Choosing your finishes throughout will make this YOUR home! Additionally, are the added rough ins in the basement for both an extra bathroom and kitchenette plus a separate entrance allowing for this property to earn extra income with an additional unit. This is the opportunity you've been waiting for! (id:51300)
Coldwell Banker All Points-Fcr
171 Elgin Avenue E
Goderich, Ontario
NEW CONSTRUCTION - Welcome to 171 Elgin Avenue E. in beautiful Goderich. Luxury meets functionality in this stunning 1,169 square foot semi-detached bungalow, located in a mature neighbourhood in Canada's Prettiest Town. This bungalow style home features an all-brick exterior, covered front porch, single car garage, 10x15 rear deck, privacy fence and stone driveway. An open concept floor plan makes everyday life convenient and practical in this gorgeous space. Upon entry, the foyer opens into the main living space featuring a designer kitchen leading to a spectacular great room, all with 9' ceilings. The superior kitchen will include Quartz countertops and high-end finishes. Garage access, laundry room, main bath and second bedroom can all be found on the main level providing easy daily living. The master suite features a walk-in closet and ensuite, while overlooking the backyard and is nicely tucked in the back of the home. Choosing your finishes throughout will make this YOUR home! Additionally, are the added rough ins in the basement for both an extra bathroom and kitchenette plus a separate entrance allowing for this property to earn extra income with an additional unit. This is the opportunity you've been waiting for! (id:51300)
Coldwell Banker All Points-Fcr
173 Elgin Avenue E
Goderich, Ontario
NEW CONSTRUCTION - Welcome to 173 Elgin Avenue E. in beautiful Goderich. Luxury meets functionality in this stunning 1,169 square foot semi-detached bungalow, located in a mature neighbourhood in Canada's Prettiest Town. This bungalow style home features an all-brick exterior, covered front porch, single car garage, 10x15 rear deck, privacy fence and stone driveway. An open concept floor plan makes everyday life convenient and practical in this gorgeous space. Upon entry, the foyer opens into the main living space featuring a designer kitchen leading to a spectacular great room, all with 9' ceilings. The superior kitchen will include Quartz countertops and high-end finishes. Garage access, laundry room, main bath and second bedroom can all be found on the main level providing easy daily living. The master suite features a walk-in closet and ensuite, while overlooking the backyard and is nicely tucked in the back of the home. Choosing your finishes throughout will make this YOUR home! Additionally, are the added rough ins in the basement for both an extra bathroom and kitchenette plus a separate entrance allowing for this property to earn extra income with an additional unit. This is the opportunity you've been waiting for! (id:51300)
Coldwell Banker All Points-Fcr
186 Napier Street
Mitchell, Ontario
Large executive home located on just under an acre lot in the town of Mitchell. Potential for redevelopment on this very large lot or make this 3 bedroom 4 bathroom home your own private oasis with a huge yard, shop space and plenty of parking for all your toys and projects! This home features large windows, hardwood floors, stone accent walls and 2 fireplaces. There are 3 great sized bedrooms and a large rec room and living room. Additional rooms and features include an office, large amount of storage, walk out from the rec room and second floor covered porch. The 2 car garage is large and easy access into the house or the shops. The shop is the hobbyist's dream! At approx 40'X50 you can work on your cars, store your boat and RV or set up your woodworking shop, all in the comforts of your own property. Located close to the golf course in the growing town of Mitchell, the possibilities are endless! (id:51300)
Sutton Group - First Choice Realty Ltd. (Stfd) Brokerage
103 Clayton Street
Mitchell, Ontario
Welcome to your dream home to be built in the vibrant community of Mitchell, Ontario! Nestled within a new subdivision, this magnificent semi-detached residence offers the perfect blend of modern elegance and comfortable living. With 3 bedrooms, 2.5 baths, a 1.5 car garage, numerous upgrades, and a separate entrance to the basement, this home is sure to exceed all your expectations. Just imagine yourself in this beautifully designed home, with a spacious and inviting open-concept floor plan. The main level features a bright and airy living area, seamlessly connected to the dining space, perfect for hosting gatherings or enjoying cozy family evenings. The large windows flood the space with natural light, creating a warm and welcoming atmosphere throughout. The stylish kitchen is a culinary enthusiast's dream, boasting premium finishes and state-of-the-art appliances. With ample counter space, sleek cabinetry, and a convenient breakfast bar, this kitchen is as functional as it is visually appealing. Upstairs, you'll find the private quarters of this remarkable home. The generous master suite is a tranquil oasis, complete with a luxurious ensuite bathroom, providing a serene retreat after a long day. Two additional well-appointed bedrooms and a shared bath offer plenty of space for family members or guests. One of the standout features of this home is the separate entrance to the basement. This opens up a world of possibilities, whether you envision a rental income opportunity, a private home office, or an additional living space for extended family. The exterior of the home is equally impressive, with a tasteful blend of brick and siding, creating an eye-catching facade. The 1.5 car garage provides ample space for your vehicles and additional storage needs. Don't miss this incredible opportunity to own a brand new, thoughtfully designed semi-detached home in Mitchell, Ontario. (id:51300)
RE/MAX Twin City Realty Inc.
101 Clayton Street
Mitchell, Ontario
Welcome to your dream home to be built in the vibrant community of Mitchell, Ontario! Nestled within a new subdivision, this magnificent semi-detached residence offers the perfect blend of modern elegance and comfortable living. With 3 bedrooms, 2.5 baths, a 1.5 car garage, numerous upgrades, and a separate entrance to the basement, this home is sure to exceed all your expectations. Just imagine yourself in this beautifully designed home, with a spacious and inviting open-concept floor plan. The main level features a bright and airy living area, seamlessly connected to the dining space, perfect for hosting gatherings or enjoying cozy family evenings. The large windows flood the space with natural light, creating a warm and welcoming atmosphere throughout. The stylish kitchen is a culinary enthusiast's dream, boasting premium finishes and state-of-the-art appliances. With ample counter space, sleek cabinetry, and a convenient breakfast bar, this kitchen is as functional as it is visually appealing. Upstairs, you'll find the private quarters of this remarkable home. The generous master suite is a tranquil oasis, complete with a luxurious ensuite bathroom, providing a serene retreat after a long day. Two additional well-appointed bedrooms and a shared bath offer plenty of space for family members or guests. One of the standout features of this home is the separate entrance to the basement. This opens up a world of possibilities, whether you envision a rental income opportunity, a private home office, or an additional living space for extended family. The exterior of the home is equally impressive, with a tasteful blend of brick and siding, creating an eye-catching facade. The 1.5 car garage provides ample space for your vehicles and additional storage needs. Don't miss this incredible opportunity to own a brand new, thoughtfully designed semi-detached home in Mitchell, Ontario. (id:51300)
RE/MAX Twin City Realty Inc.
Lot 6 Foxborough Place
Thames Centre, Ontario
Introducing The Linkway TO BE BUILT by Royal Oak Homes in the desirable community of Thorndale. This exquisite home offers a remarkable array of features. As you step inside, you'll be greeted by the grandeur of 10-foot ceilings on the main level, creating a sense of space and airiness throughout. The heart of the home is the kitchen, which is a true masterpiece. Adorned with sleek quartz countertops, it boasts a large island that serves as both a focal point and a practical space for culinary creations. A chef's pantry offers ample storage for all your kitchen essentials, while a separate prep area with a sink allows for efficient meal preparation. One of the standout features is the magnificent two-story high windows in the kitchen, allowing an abundance of natural light to flood the main floor and creating a captivating ambiance. For those seeking tranquility and privacy, the covered porch at the rear of the property overlooks a serene green space. It provides a peaceful oasis where you can unwind, relax, and enjoy the beauty of nature. The 9-foot ceilings on the upper level contribute to the sense of openness and sophistication. A spacious laundry room with a sink offers convenience and efficiency. The upper level also accommodates three generous-sized bedrooms. The master bedroom is a sanctuary in itself, boasting a luxurious ensuite that exudes luxury and indulgence. Don't miss the opportunity to call this extraordinary house your home! For more details about the communities we're developing, please visit our website! (id:51300)
Century 21 First Canadian Corp
326 Jackson Street
Walkerton, Ontario
Newly renovated 4-Plex offering a range of modern living spaces. This exceptional property comprises two spacious 2-bedroom units, one cozy 1-bedroom unit, and a bachelor unit. Situated within walking distance of downtown amenities, it presents a prime location with a high demand for rentals. The property is ideally located just 30 minutes away from Bruce Power, making it an attractive option for employees in the area. The 4-Plex has undergone a complete renovation, from the studs up, ensuring a fresh and contemporary feel throughout. The upgrades include a new roof, windows, and spray foam insulation, among other improvements. Each unit has been soundproofed and features its own laundry facilities and a fireplace, enhancing comfort and convenience. Furthermore, the property boasts ample parking space for each resident. Adding to its income potential, the property includes a 12'x25' shed that could be rented out for additional revenue. To facilitate seamless utility management, each unit is equipped with its own hydro meter. With its recent updates, individual unit features, and potential for additional income, this property presents a compelling investment opportunity. Rents for 2024: Apt#1 pays $1,614/Month | Apt#2 pays $1,700/Month | Apt#3 pays $1,537/Month | Apt #4 pays $950/Month. Expenses are: Taxes $2,820/year, Hydro $1,692/Year, Gas $2,520/Year, Insurance $4,704/Year. Landlord pays all utilities. Great turn-key investment property. (id:51300)
Exp Realty
18 Woodmere Path
Middlesex Centre, Ontario
NEW PRICE- To be built. Welcome to the KENNES model by Vranic Homes. This one storey, 2 bedroom home in beautiful Clear Skies is available with closing in late 2023. It's still possible to select your own finishings, and don't wait - this home may qualify for a joint builder/developer incentive worth $50,000. Promo is for a limited time only, contact listing agent for details. Quality finishings throughout. See documents for a list of standard features. The attached pictures and video is from one of our completed homes and is intended as an illustration only. Visit our model at 133 Basil Cr in Ilderton. Other models and lots are available, ask for the complete builder's package. (id:51300)
Century 21 First Canadian Corp
18 Woodmere Path
Middlesex Centre, Ontario
NEW PRICE- To be built. Welcome to the KENNES model by Vranic Homes. This one storey, 2 bedroom home in beautiful Clear Skies is available with closing in late 2023. It's still possible to select your own finishings, and don't wait - this home may qualify for a joint builder/developer incentive worth $50,000. Promo is for a limited time only, contact listing agent for details. Engineered hardwood, quartz counters throughout. See documents for a list of standard features. The attached pictures and video is from one of our completed homes and is intended as an illustration only. Visit our model at 133 Basil Cr in Ilderton. Other models and lots are available, ask for the complete builder's package. (id:51300)
Century 21 First Canadian Corp
6 Thimbleweed Drive
Bayfield, Ontario
Welcome to 6 Thimbleweed Drive, Bayfield! Opportunity to purchase this newly constructed home to be completed autumn 2023. Absolutely stunning 2 storey home boasting over 3200 sqft of pure luxury. Open concept design w/9' ceilings, spectacular kitchen w/island, large living room w/gas fireplace plus separate dining room. Main-floor primary bedroom w/ensuite & walk-in closet. Second floor features 3 bedrooms, games room, loft area & 4 piece bathroom. In-floor heating plus natural gas furnace. A/C. Double garage. Front covered porch plus rear covered patio. Wood & stone exterior w/concrete driveway. Located in Bayfield Meadows subdivision 1/2 block from beach. This home is surrounded by modern, beautiful homes designed & built by developer. High-end finishes, quality construction & craftsmanship thru-out. Exquisite from top to bottom. Tarion warranty. Short walk to historic Main Street & parks. Marina, golfing close by. Come experience the Bayfield lifestyle! (id:51300)
RE/MAX Reliable Realty Inc.(Bay) Brokerage
156 Bowman Drive
Middlesex Centre, Ontario
NEW PRICE- To be built. Welcome to the KNELL model by Vranic Homes. This 2 storey 3 bedroom home in beautiful Clear Skies is available with closing in fall 2024. It's still possible to select your own finishings, and don't wait - this home has a joint builder/developer incentive worth $50,000 (already reflected in the price). Promo is for a limited time only. Quality finishes throughout. See documents for a list of standard features. The attached pictures and video is from one of our completed homes and is intended as an illustration only. Visit our model at 133 Basil Cr in Ilderton. Other models and lots are available, ask for the complete builder's package. (id:51300)
Century 21 First Canadian Corp
14 Woodmere Path
Middlesex Centre, Ontario
NEW PRICE- To be built. Welcome to the FENLON model by Vranic Homes. This 2 storey 4 bedroom home in beautiful Clear Skies is available with closing in late 2023. It's still possible to select your own finishings, and don't wait. Quality finishings throughout. See documents for a list of standard features. The attached pictures and video is from one of our completed homes and is intended as an illustration only. Visit our model at 133 Basil Cr in Ilderton. Other models and lots are available, ask for the complete builder's package. (id:51300)
Century 21 First Canadian Corp
14 Woodmere Path
Middlesex Centre, Ontario
NEW PRICE- To be built. Welcome to the FENLON model by Vranic Homes. This 2 storey 4 bedroom home in beautiful Clear Skies is available with closing in late 2023. It's still possible to select your own finishings, and don't wait. Engineered hardwood on the main floor, carpet upstairs. Quartz counters throughout. See documents for a list of standard features. The attached pictures and video is from one of our completed homes and is intended as an illustration only. Visit our model at 133 Basil Cr in Ilderton. Other models and lots are available, ask for the complete builder's package. (id:51300)
Century 21 First Canadian Corp
3202 Vivian Line Unit# 13
Stratford, Ontario
Looking for brand new, easy living with a great location? This Hyde Construction condo is for you! This 1 bedroom, 1 bathroom condo unit is built to impress. Lots of natural light throughout the unit, one parking spot and all appliances, hot water heater and softener included. Let the condo corporation take care of all the outdoor maintenance, while you enjoy the easy life! Located on the outskirts of town, close to Stratford Country Club, an easy walk to parks and Theatre and quick access for commuters. *photos are of model unit 11* (id:51300)
Sutton Group - First Choice Realty Ltd. (Stfd) Brokerage
222 Plantt's Point Road
Grey Highlands, Ontario
Beaver Valley Waterfront Home on Lake Eugenia. Almost 4000 sq ft of living space makes this lovely home ideal for hosting a crowd: 5 beds, 2 baths, 2 fireplaces, in-deck hot tub overlooking the lake, child-friendly shoreline and a boathouse (take in the sunset from the rooftop patio) all situated on an attractively landscaped and private 1 acre lot. Spend your days on the water or on the nearby ski slopes, then head inside and cozy up in the absolutely gorgeous timber-framed Great Room, absolutely perfect for entertaining friends and family. This dream property features lots of room for kids to play, a lake-side fire pit, 47 feet of water frontage and shared boat dock. Enjoy everything this popular 4-season vacation spot has to offer, centrally located minutes from 9 ski clubs, 11 golf clubs, cycling routes, Blue Mountain, the Bruce Trail and so much more. **** EXTRAS **** Under 2hrs from GTA, 90min from K-W, Barrie, Guelph, 30min from Collingwood/Thornbury, 15 mins from amenities in Kimberley/Flesherton/Markdale. Hydro approx $373/mo, propane approx $791/12 mos, Eastlink internet $85/mo. (id:51300)
Forest Hill Real Estate Inc.
152 Bowman Drive
Middlesex Centre, Ontario
NEW PRICE- To be built. Welcome to the KNELL model by Vranic Homes. This 2 storey 3 bedroom home in beautiful Clear Skies is available with closing in fall 2024. It's still possible to select your own finishings, and don't wait - this home has a joint builder/developer incentive worth $50,000 (already reflected in the price). Promo is for a limited time only. Quality finishes throughout. See documents for a list of standard features. The attached pictures and video is from one of our completed homes and is intended as an illustration only. Visit our model at 133 Basil Cr in Ilderton. Other models and lots are available, ask for the complete builder's package. (id:51300)
Century 21 First Canadian Corp
222 Plantts Point Road
Grey Highlands, Ontario
WATERFRONT HOME ON POPULAR LAKE EUGENIA just 10 MINUTES FROM BEAVER VALLEY SKI CLUB! Almost 4000 sq ft of living space makes this lovely home ideal for hosting a crowd: 5 beds, 2 baths, 2 fireplaces, in-deck hot tub overlooking the lake, child-friendly shoreline and a boathouse (take in the sunset from the rooftop patio) all situated on an attractively landscaped and private 1 acre lot. Spend your days on the water or on the nearby ski slopes, then head inside and cozy up in the absolutely gorgeous timber-framed Great Room, absolutely perfect for entertaining friends and family. This dream property features lots of room for kids to play, a lake-side fire pit, 47 feet of water frontage and shared boat dock. Enjoy everything this popular 4-season vacation spot has to offer, centrally located 10 minutes from 9 ski clubs, 11 golf clubs, cycling routes, Blue Mountain, the Bruce Trail and so much more. Under 2hrs from the GTA, 90 min from K-W, Barrie and Guelph, 30 min from Collingwood/Thornbury and 15 mins from amenities in the charming villages of Kimberley, Flesherton and Markdale. Hydro approx $373/mo, propane approx $791/12 mos, Eastlink internet $85/mo. Well head at front yard shed, septic inspected 2023. (id:51300)
Forest Hill Real Estate Inc. Brokerage

