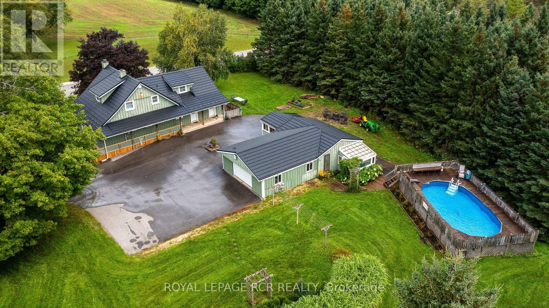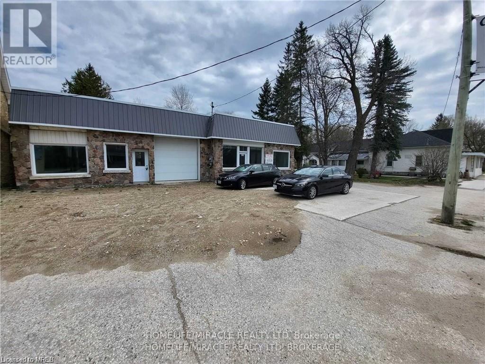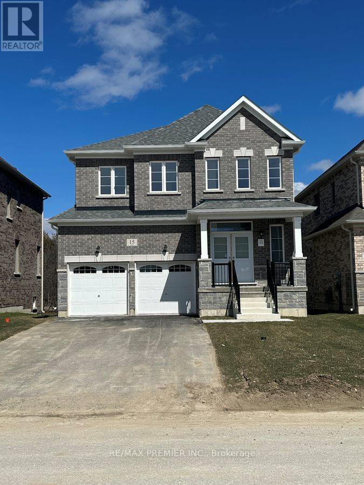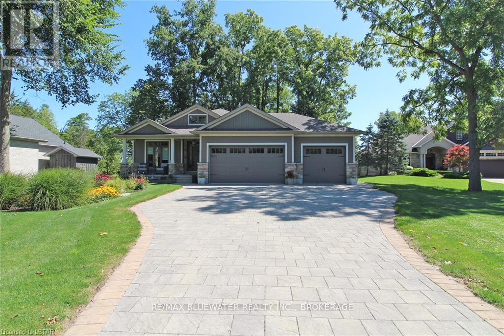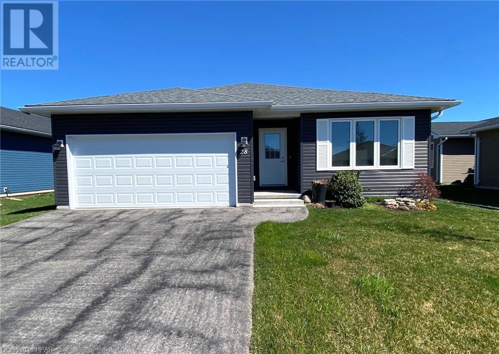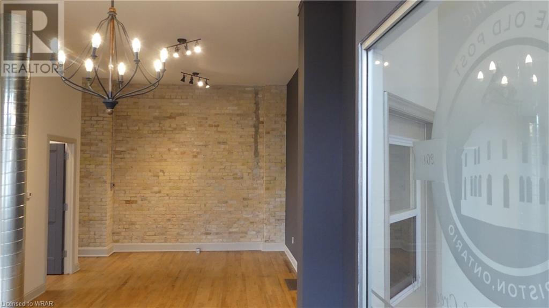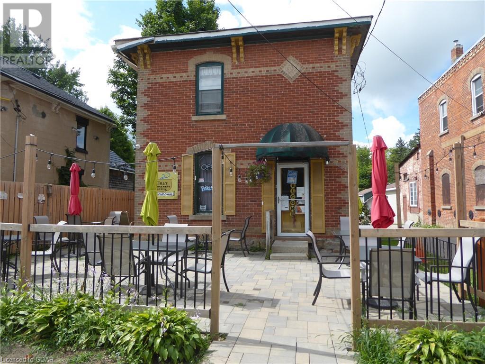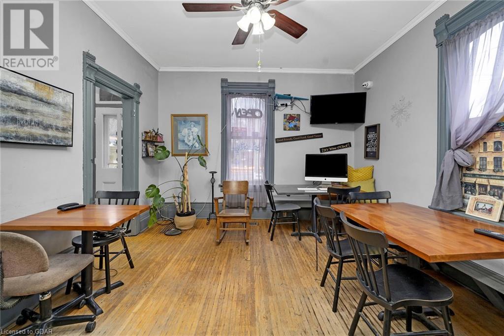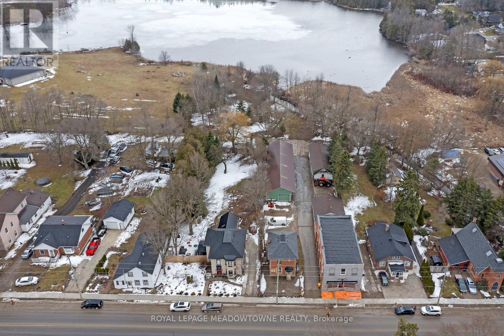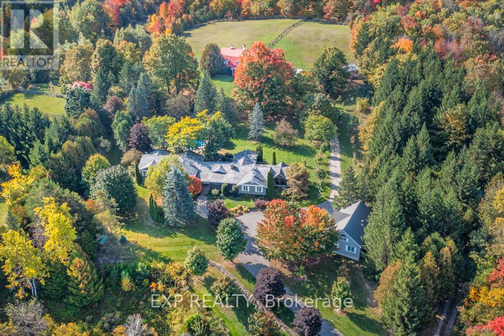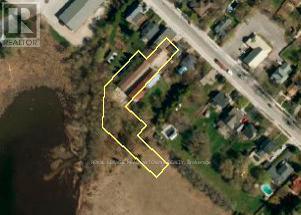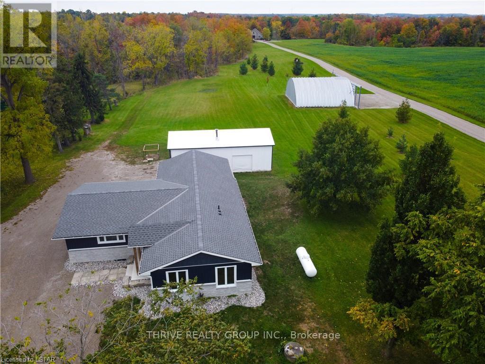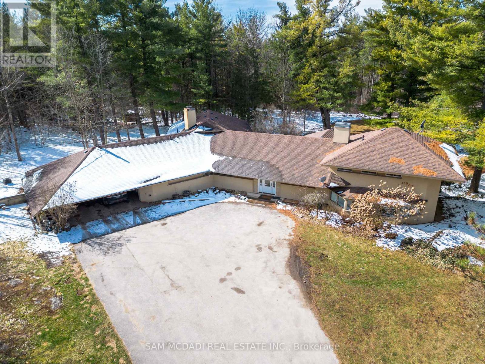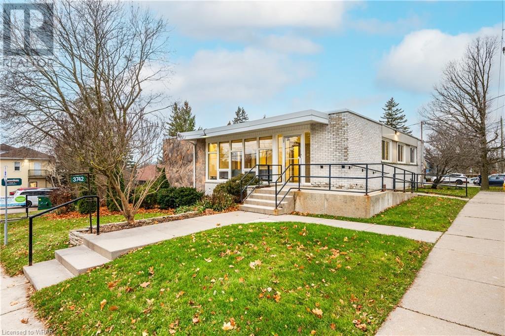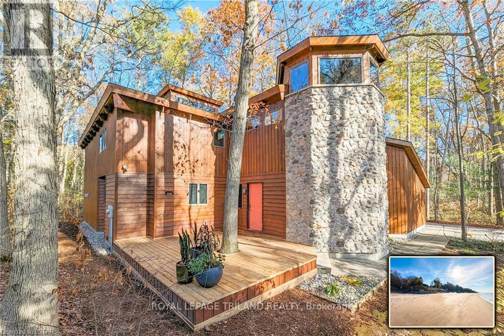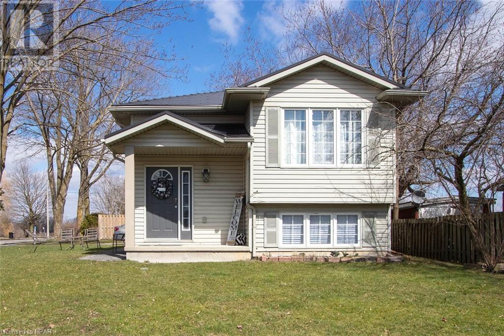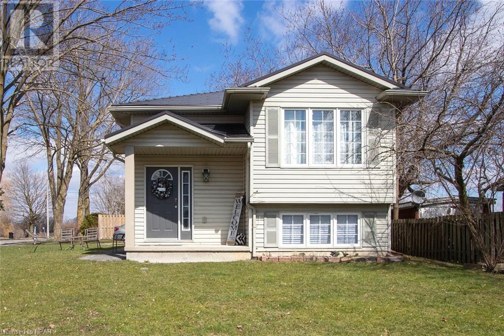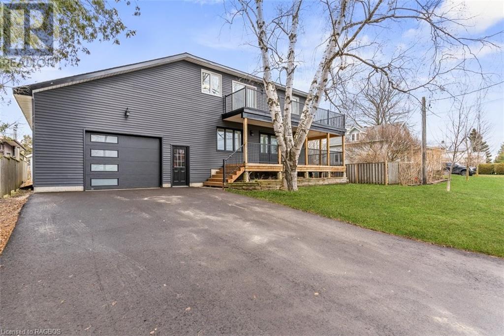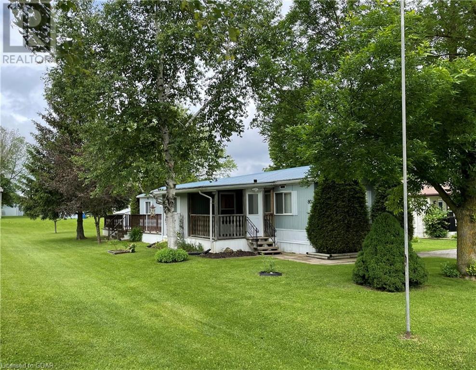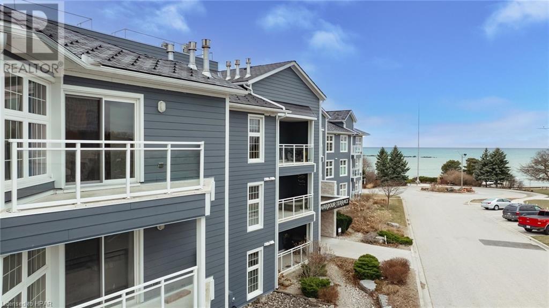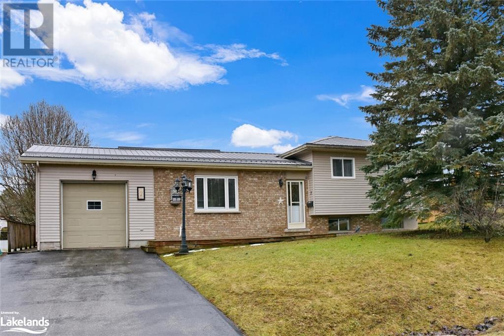Listings
134819 Sideroad 15 Road
Grey Highlands, Ontario
8.7 acre country home just 5 minutes to Markdale and Beaver Valley on a paved road. Situated on a corner lot with a newly paved driveway and parking area, the home is approximately 1860 square feet with a wrap round deck and covered porch on south side. Lots of living space with office, family or bonus room, eat-in kitchen, laundry and 3 pc bath on main floor. Enclosed porch adds to the space for three seasons. Second level with full bath, wide hallway, and 3 bedrooms including master with 8'x15'9"" dressing room. Detached garage 26'x42' with attached garden shed/greenhouse 12'x16'8"". Land is a nice mixture of open and treed with trails through the bush and garden areas. Above-ground pool with deck and fencing. A lot of great features for a property of this size in a prime location. Additional information: Superior steel roof 2016, propane furnace 2017, hot water tank 2017, spray foam insulation 2018 (basement),paved driveway 2023, pool liner 2023, wired for generator, Eastlink internet, septic east of house, drilled well in driveway, propane provider Arthurs Fuels. (id:51300)
Royal LePage Rcr Realty
223 Garafraxa Street S
West Grey, Ontario
Start your own business! wonderful opportunity to open automotive shop, autobody, dealership, car sales & other wide range of uses. Clean Phase 1 report available. New chip & tar roofing. Interior, exterior, ceiling insulated with foam & finished with ribbed steel. Potential to divide into 3 separate businesses. 2 sections can have roll up door & personal door. 3rd portion of 525 sqft could be used as retail office. Vendor take back mortgage & seller financing available. Currently rented for $3500 plus utilities ending dec 2024. **** EXTRAS **** Building and lot can be used for multiple types of businesses. Ample parking area at both front & rear. New concrete floor with drains in open 1900 sq ft. area with all new windows and doors including a 11 ft. & 10 ft. high roll up doors. (id:51300)
Homelife/miracle Realty Ltd
15 Corbett Street
Southgate, Ontario
As you Enter through the Double Doors, You are greeted with an Abundance of Natural Light, Accentuating the Spaciousness of the Interior, the Gleaming of the Hardwood Floors which Guides you into the Heart of the Home, where you find a Spacious Kitchen with Brand new Stainless Steel Appliances perfect for Entertaining Guest. Upstairs , four Generous sized Bedrooms awaits. The Master Bedroom boasts the Ultimate Retreat with his/hers closets providing Ample Storage, Space and an Ensuite Bathroom for added Convenience and Luxury Outside, the Ravine lot offers a Private Oasis where you can Unwind and Reconnect with Nature and as an added Bonus enjoy Additional Space in the Finished Basement (id:51300)
RE/MAX Premier Inc.
10138 Merrywood Drive
Lambton Shores, Ontario
Riverfront home in Merrywood Meadows, part of the Grand Bend community with 50 upscale homes situated along the Ausable River near the Warner Wildlife & Nature Preserve. Built in 2017 by Medway Homes, this property showcases 2560 sqft of well-designed living space with an open concept floor plan flowing with natural light. Situated on a large lot with landscaped gardens, mature trees, interlocking brick drive leading to your insulated triple car garage, covered front and back sitting areas, stone firepit patio and your own private dock with 110’ of River frontage. Inside, you’re greeted by the 16’ vaulted entry foyer giving you the grand entrance into the home that features engineered hardwood, quartz countertops and high-end finishes throughout. The gourmet kitchen includes stainless-steel built-in appliances, gas range, double oven, large island, chevron tile backsplash and pantry for storage. Eating area off the kitchen overlooks the back yard with access to the back covered deck. Living room with tray ceiling, pot lighting and gas fireplace plus enjoy the views of the river from the picture window. Spacious primary bedroom suite includes a walk in closet and large ensuite with heated tile floors and glass tile shower. Main floor guest room or office at the front with an additional full bathroom, plus main floor laundry in the mudroom. Fully finished lower level features a family room that includes a living space, games area and wet bar; Great space for entertaining. Room for additional family and friends in the two lower-level bedrooms with another full bathroom. Partially finished utility room could be a great home gym. Just a short walk or drive to the amenities of Grand Bend and the sandy beaches of Lake Huron. (id:51300)
RE/MAX Bluewater Realty Inc.
28 Huron Heights Drive
Ashfield-Colborne-Wawanosh, Ontario
Incredible value! Immaculate bungalow located just a short walk from the lake and rec center in the very desirable “Bluffs at Huron!” This attractive “Havenview” model offers 1176 sq feet of living space along with numerous upgrades including premium vinyl plank flooring throughout! Step inside and you’ll be impressed with the spacious foyer, quality construction and attractive finishes! The bright kitchen features plenty of cabinets, stainless steel appliances and center island. This open concept home also sports a large living room with tray ceiling and pot lights. The dining room has terrace doors leading to a spacious cedar deck surrounded by maturing shrubs, perfect for relaxing or entertaining! There’s also a large primary bedroom with walk-in closet and 3 pc ensuite bath, spare bedroom and an additional 4 pc bathroom. Storage is plentiful in this home as there are lots of closets and full crawl space. There’s even an attached 1.5 car garage, enough space for your vehicle and golf cart! This attractive home is situated in an upscale land lease community, with private recreation center and indoor pool, located along the shores of Lake Huron, close to shopping and several golf courses. Bonus – 6 appliances included! Call your REALTOR® today for a private viewing! (id:51300)
Pebble Creek Real Estate Inc.
39 Elora Street S Unit# 2
Harriston, Ontario
Professional Office/Retail Space available immediately in a fully renovated 1912 Federal Post Office that has been repurposed as a commercial business centre. This building is the pride of Harriston. The Old Post is a one-of-a-kind historic structure and home to multiple businesses: local MP office, engineering firm, 2 world-class Escape Rooms, Cafe and public event space. Outstanding attention to detail and design is evident throughout. The unit for lease is 710 sq ft and includes the use of over 500 sq ft of common space that includes 2 washrooms, front foyer, multiple lounging and eating areas, kitchenette and a large outdoor courtyard. It is wheelchair accessible. This unit has an industrial look characterized by high ceilings and open space with original brick. Ample customer and tenant parking is availabe behind the building. Previously occupied by a hair salon and aesthetics business, this unit has the plumbing for such a business still available and will be capped off and recessed if not needed. Don't miss this opportunity to showcase your business on the Main Street of Harriston in the rapidly growing Town of Minto. Some virtually staged photos have been included for demonstration purposes. (id:51300)
Exp Realty
90 Trafalgar Road
Hillsburgh, Ontario
Unique Investment Opportunity: Commercial Property with Restaurant, Storage, and More! Discover the endless potential of this remarkable commercial property, presenting an exceptional investment opportunity with a multitude of uses. C1 zoning property spans nearly an acre of land and comprises four distinct retail and storage buildings. A century brick building, offers charm and character offers two offices, two bathrooms, and a fully licensed kitchen restaurant, catering to culinary entrepreneurs and food enthusiasts. Additionally, a 25 ft x 105 ft metal building featuring a heated workshop area and three convenient drive-in and dock-level doors for a range of ventures, from businesses seeking ample storage capacity to car enthusiasts and professionals. For those requiring additional storage options, a practical 23 ft x 65 ft driveshed with its accommodating 16 ft overhead door, provides a flexible solution for various service-oriented enterprises and professionals. Plus, a heated and insulated 27 ft x 30 ft building offers further versatility, lending itself to be utilized as an office or storage facility. Convenience is key, and this property delivers with a thoughtfully designed concrete pad designated for truck, car, and RV parking. Emphasizing its adaptability, the property encompasses two hydro and natural gas meters, enabling distinct use of the space, all within the current C1 zoning of the Town of Erin. Moreover, this investment deepens with the impending arrival of municipal water and sewer services in 2024, providing an added advantage and increasing the value of this exceptional property. Do not overlook this extraordinary chance to secure a diverse and prosperous investment. Act now and seize the boundless opportunities presented by this one-of-a-kind property! The property is subject to Credit Valley Conservation (CVC) regulations; only the brick building has Heritage status. First mortgage VTB for qualified Buyer. (id:51300)
Royal LePage Meadowtowne Realty Brokerage
90 Trafalgar Road
Hillsburgh, Ontario
SPACE FOR YOUR HOBBY AND TOYS on almost 1-acre lot. Currently, it is a restaurant with a licensed kitchen with living space on the 2nd floor. The house is rich in character and history, providing a cozy and inviting living space. In addition, the property boasts +/- 5,000 SF of detached outbuildings. A 25 x 105 ft building with heat area and large bay doors; a 23 x 65 ft driveshed with a 16 ft overhead door; and a 27 x 30 ft heated and insulated building, adaptable for various uses and storage space. Outbuildings are off the main road and easily accessible. A large concrete pad gives ample parking for vehicles, trucks & RVs. This property is ideal for anyone wanting a work-from-home with lots of space, truck, car, and RV parking with no homes behind. Buyers should verify specific uses and possibilities with the town's zoning regulations. Downtown has great visibility, with the outbuildings easily accessible via a driveway off a paved road. 2 separate Hydro and Natural Gas meters. This is a growing Village in the Town of Erin. Well water and a septic system are available, but municipal water and sewer services are coming soon. The property is subject to Credit Valley Conservation (CVC) regulations; only the brick building has Heritage status. Nature is at your doorstep with no homes behind. Security Cameras are in place, please do not enter the property without an appointment. First mortgage VTB for qualified Buyer. (id:51300)
Royal LePage Meadowtowne Realty Brokerage
90 Trafalgar Road
Erin, Ontario
Rare live / work opportunity offering retail and residential uses on an almost 1-acre lot. Currently, it is a restaurant with a commercially licensed kitchen with living space on the 2nd floor. The house is rich in character and history, providing a cozy and inviting living space. In addition, the property boasts +/- 5,000 SF of detached commercial outbuildings. A 25 x 105 ft building with heat area and large bay doors; a 23 x 65 ft driveshed with a 16 ft overhead door; and a 27 x 30 ft heated and insulated building, adaptable for various commercial uses, office, storage, or retail space. Outbuildings are off the main road and easily accessible. 2 separate Hydro and Natural Gas meters. A large concrete pad gives ample parking for vehicles, trucks & RVs. This property is ideal for an artist studio, beauty spa & salon services, car enthusiast, specialty food, chef & anyone wanting a work-from-home property with lots of space, truck, car, and RV parking with no homes behind. Buyers should verify specific uses and possibilities with the town's zoning regulations. Downtown has great visibility, with the outbuildings easily accessible via a driveway off a paved road. This is a growing Village in the Town of Erin. Well water and a septic system are available, but municipal water and sewer services are coming soon. The property is subject to Credit Valley Conservation (CVC) regulations; only the brick building has Heritage status. First mortgage VTB for qualified Buyer. **** EXTRAS **** Security measures include cameras & large security dogs; please do not enter the property without an appointment. The seller may consider a Vendor Take Back (VTB) mortgage. Detached Shops Used For Car Storage And Light COM Uses. (id:51300)
Royal LePage Meadowtowne Realty
5258 Winston Churchill Boulevard
Erin, Ontario
Marvellous multi-gen home spans over 5,800 sqft of living space & is brimming with exceptional amenities, set on 25 acres of lush countryside. The 25-acre property is truly breathtaking with secure entry gate, winding driveway leads passed expansive pond to circular drive & 3-car garage that features 2nd floor with 2-piece bath, large closet & spacious office with propane stove. Incredible nearly 4000 sqft 3-level barn with 4 stalls & 5th stall converted to aviary, feed room with sink, spacious living area with kitchen, 3-piece bath, plus generous workshop with propane heater and wood stove. Around the property you find exquisite landscaping & lush gardens, large drive shed, multiple paddocks, vegetable garden & fruit trees, water hydrants, chicken coop with sugar shack, cabana with shower & sauna, gazebo, fire pit, ample patio space surrounding the in-ground heated saltwater pool plus deck with access to the conservatory. Extended covered front porch welcome you into the foyer where you will find a 2-piece bath & stunning office. Extraordinary eat-in kitchen features cherry cabinetry and spacious island, plus wood fireplace & large bay window. Expansive open-concept conservatory boasts incredible ceiling mural & heated slate flooring that flows into the dining room. Remarkable Muskoka room as well as a secondary foyer with access to in-law suite & 3-piece bath. Upstairs, 2 bright bedrooms plus the magnificent primary bedroom, complimented by a circular bank of windows, a sliding door walkout to the hot tub, generous closet with custom built cherry wardrobe & central island, plus stunning ensuite with soaking tub, custom dual sink vanity, walk-in shower with heat lamp & towel rack, plus water closet with toilet & bidet. Down the steps you find the home's temperature controlled wine cellar, an expansive home theatre & billiards room, a spacious laundry/kitchen space, a recreation space with built-in media unit & additional cabinetry, plus so much more. **** EXTRAS **** 57Cbr Visit This Home's Custom Web Page For a Video Narrated 3D Animated Online Showing, Floor Plans, Pro Photos, and More! (id:51300)
Exp Realty
90 Trafalgar Road
Erin, Ontario
Ideal for Entrepreneurs and Investors on almost an acre. Seize this unique opportunity to combine your passion and profession! Whether you are a culinary enthusiast or seeking space for your business. The house is rich in character and history, providing a cozy and inviting living space. In addition, the property boasts +/- 5,000 SF of detached commercial outbuildings. A 25 x 105 ft building with heat area and large bay doors; a 23 x 65 ft driveshed with a 16 ft overhead door; and a 27 x 30 ft heated and insulated building, adaptable for various commercial uses, office, storage, or retail space. Outbuildings are off the main road and easily accessible. 2 separate Hydro and Natural Gas meters. A large concrete pad gives ample parking for vehicles, trucks & RVs. Well water and a septic system are available, but municipal water and sewer services are coming soon. The property is subject to Credit Valley Conservation (CVC) regulations; only the brick building has Heritage status. This property is ideal for an artist studio, beauty spa & salon services, car enthusiast, day nursery, business or professional office, beer & wine store, medical clinic, religious institution, specialty food, chef & anyone wanting a work-from-home property with lots of space, truck, car, and RV parking with no homes behind. Buyers should verify specific uses and possibilities with the town's zoning regulations. Downtown has great visibility, with the outbuildings easily accessible via a driveway off a paved road. This is a growing Village in the Town of Erin. First mortgage VTB for qualified Buyer. **** EXTRAS **** Security measures include cameras & large security dogs; please do not enter the property without an appointment. The seller may consider a Vendor Take Back (VTB) mortgage. Detached Shops Used For Car Storage And Light COM Uses. (id:51300)
Royal LePage Meadowtowne Realty
1559 Elmtree Drive
North Middlesex, Ontario
Welcome to your dream country property! This freshly renovated gem offers breathtaking country views and a host of impressive upgrades that are sure to captivate you. As you step into this beautiful residence, you'll immediately notice the extensive renovations that have been lovingly executed. The house and shop have been thoughtfully fitted with new electrical panels. One of the standout features of this property is the Lake Huron water hookup, providing you with a reliable and pristine water source. The addition of new underground hydro service and water drainage further enhances the functionality of this home, allowing you to live worry-free. You'll be comfortable year-round, thanks to the new furnace, water heater, and central air system. On those chilly evenings, gather around the inviting propane fireplace located on the main floor, which also boasts convenient main floor laundry facilities. The open-concept kitchen, has been exquisitely renovated, with new cupboards, a spacious island, and elegant quartz countertops. To top it off, all stainless steel appliances! Three upper level bedrooms. The primary bedroom features a walk-in closet, additionally, the master ensuite adds a touch of luxury to your daily routine. The basement includes a finished family room and a well-laid-out utility room! There's also potential to create a third bathroom or a fourth bedroom, allowing you to customize the space to fit your needs. Outside, the 20'x40' offers a blank canvas for your creative ideas. Whether it's a workshop, studio, or man-cave, this space is ready for you to make it your own. Properties like this are a rare find, and this one, in particular, has been masterfully updated with attention to detail. It's move-in ready, settings like this are extremely RARE! Don't miss the opportunity to own this remarkable country property – schedule your viewing today and make your country living dreams a reality! (id:51300)
The Agency Real Estate
10530 Fifth Lane
Milton, Ontario
Discover your new peace paradise ! This rare 32-acre paradise features two meticulously crafted houses. The main house, with its innovative design and 5-bedroom split layout, showcases early contemporary architecture. Ideal for in-laws the separate 2-bedroom 2 bathrooms Separate Laundry gatehouse offers flexibility. Set amidst stunning landscapes with perennial gardens and trails, this is a nature lover's dream. Experience country living at its finest with your family today. ** Main House can be rented for $13,500 Monthly ** (id:51300)
Sam Mcdadi Real Estate Inc.
196 Leslie Davis Street
North Dumfries, Ontario
Beautiful Brand New Oxford Model. 4-Bed, 2.5 Bathroom Home. Primary Bedroom Has a Walk In Closet with Huge Ensuite. 2nd Floor Laundry. Just South of Kitchener and West of Cambridge. Very close to Hwy 401, Generations in the Village of Ayr, Idyllic and Charming Master-Planned Community, And It's Conveniently Located Just Minutes From Big City Amenities and Essential Services. In Ayr, Everyone Feels Welcome, and at Generations. You are Sure to Feel Right at Home. (id:51300)
Royal LePage Flower City Realty
3742 Nafziger Road
Wellesley, Ontario
Discover an exceptional opportunity at 3742 Nafziger Road, a premier Office building strategically located in the heart of Wellesley, Ontario. With Urban Commercial (UC) Zoning allowing a multitude of uses, this property offers an ideal setting for professionals seeking a well-equipped and conveniently situated workspace. With approx. 1710 sq. ft. of useable space on the Main Level, and approx. 1666 sq. ft. of useable space on the Lower Level with its own entrance, this building offers excellent visibility and accessibility, making it a strategic choice for a Business Owner or Investor. The building is currently established as a Medical Building with one (1) existing Tenant and plenty of vacant space to be utilized by a new owner. Vacant Possession is possible for Owner occupied usage. There is on-site parking, as well as public parking. Take advantage of the nearby amenities, parks, and a supportive local community. Seize the Opportunity to elevate your business or add to your investment portfolio. (id:51300)
Royal LePage Wolle Realty
216 Birchwood Avenue
Lake Huron Highland, Ontario
Discover the ultimate Location just steps away from the picturesque shores of Lake Huron. This fully updated 4-bedroom, 3-bathroom all-brick raised bungalow is nestled on over half an acre in a sought-after family-friendly neighbourhood just north of Kincardine. Surrounded by stunning mature trees, this property features views of the lake, a spacious concrete driveway, charming landscaping & a revamped detached storage shed with roll-up door & hydro, and a delightful elevated back deck with easy access to the house. Step inside to find a main floor boasting 3 bedrooms, including a generous master bedroom with a new 3pc ensuite & walk-in closet, a combined living room and dining area, a freshly renovated kitchen & island with new appliances, and a full bathroom. The lower level impresses with a renovated sizable recreation room including a new 42 Inch gas fireplace, an open space perfect for an office/hobbies, an additional bedroom, storage room, a second full bathroom, and a spacious laundry room with direct entry to the (19'7x 21'8) 2 car garage. Other key upgrades include; new flooring & lighting throughout, fresh paint, updated bathrooms & 2 new basement windows. Stay comfortable year round with a high efficiency natural gas furnace and a heat pump for optimal heating and cooling. Nestled in a safe and welcoming neighbourhood, enjoy easy access to a park & the new KIPP (Kincardine to Inverhuron Provincial Park) trail system & the serene shoreline of Lake Huron just steps away. Experience the perfect blend of modern comfort and natural beauty in this completely updated home near the tranquil waters of Lake Huron. (id:51300)
Royal LePage Exchange Realty Co. Brokerage (Kin)
14 Oakwood Links Lane
Lambton Shores, Ontario
GRAND BEND 4 BEDROOM HOME | EASY LIVING NEAR THE BEACH | UNEQUOVACALLY ONE OF THE BEST LOCATIONS IN OAKWOOD LINKS! This 4 bed/3 bath townhome boasts an outstanding END UNIT location backing onto the condo's park space w/ & offers the largest layout available coming in at over 2500 sq ft of well-finished living space & over 2700 sq ft of total floor space plus a 2 car attached garage. Within the well-built, young, quiet, & quaint Oakwood Links community; just a short walk to Grand Bend's famous Main Beach & all of those convenient downtown amenities; the most desirable homes are the end unit locations situated furthest from the main road, & this special spot ticks both of these boxes! This spectacular Grand Bend offering in this sought after location provides open-concept modern living, a proper main level master suite w/ oversized ensuite bath w/ soaker tub, main level laundry, 2 gas fireplaces, vaulted ceilings in dining area, plus, all of the quality appliances including the natural gas stove/dryer/BBQ & a premium drinking water filtration system are all part of the deal! And the list doesn't end there. In addition to fresh paint job in the lower level, you'll get a new hot tub & a full house natural gas generator included with the deal! Overall, this sprawling bungalow style townhome is in excellent condition & ready for your family to enjoy this summer & yr round. And w/ the condo handling all of the exterior maintenance, including the 3 yr old roof & gutters, you get hassle free living just steps to amenities & a gorgeous sandy beach. Overall, when compared to other offerings in this price range in Grand Bend, nothing can beat Oakwood Links in terms of cost per sq ft. You get dramatically more (& newer) living space & also utility space when compared to other sales in this price range including a gorgeous sundeck w/ hot tub leading to a vast yard space w/ gazebo, exclusive parking for 4 cars, & an ideal layout for multi-generational families or guests. (id:51300)
Royal LePage Triland Realty
10198 Red Pine Rd Road
Lambton Shores, Ontario
BEACH O' PINES | ARCHITECTURALLY DESIGNED 6 BED 4 FULL BATH STUNNER NESTLED INTO A MAJESTIC FOREST BACKING ONTO PERMANENT GREEN SPACE | SOARING & BEAMED CEILINGS IN ALMOST EVERY ROOM ACROSS IT'S EPIC 3,707 SQ FT OF RUSTIC CHALET-STYLE FINISHED LIVING SPACE | 2.5 MIN TRAIL WALK THROUGH THE WOODS TO A SPARKLING SANDY BEACH. Just steps to the most secluded private beach in town & tucked into the lower NW section of this sought after & exclusive gated community sits 10198 Red Pine Rd, one of the coolest houses in Beach O' Pines! This extremely unique 4 season family home or cottage will offer interest & appeal to everyone who visits. The wood & stone exterior is built to impress from the moment you pull into the oversized driveway just beyond the towering cobble octagon turret. The distinctive turret perfectly accents the timeless cedar siding, framing this young home into the woods as if it was conceived by Mother Nature herself! The sprawling & generous 2-story custom design is built of the earth, loaded w/ impressive natural beams & exposed truss features punctuated by the home's interesting & aesthetically pleasing angles. With 6 bedrooms, 4 FULL bathrooms (2 are 2-room bathroom suites), 2 staircases to the 2nd floor including a solid oak circular showpiece that goes from top to bottom through the turret, upper level laundry w/ washer/dryer included, & enormous principal spaces across it's vast open-concept interior, you'll have all the room you need for family & guests. The top level windows lining the turret & the 4-way rooftop clerestory windows immerse the home in natural light, further accentuating the impressive ceilings (30+ ft). The kitchen w/ island is loaded w/ counter & cabinet space w/ timeless stainless appliances (all included) & the nearby wet bar is perfect for kitchen overflow when entertaining. There are also ample venues for outdoor entertainment w/ both a patio & covered seating areas, including a screened-in cedar gazebo. A Must see in BOP! (id:51300)
Royal LePage Triland Realty
17 Laurier Street
Stratford, Ontario
Welcome to 17 Laurier Street in Stratford! This exceptional up and down duplex presents an incredible investment opportunity. Boasting two units, each with 2 bedrooms and 1 bathroom, this property offers spacious and comfortable living spaces. The units are equipped with stainless steel appliances and convenient in-suite laundry facilities, ensuring modern convenience for tenants. Notably, each unit is individually metered for utilities, providing ease of management and cost efficiency. Additionally, both units feature their own forced air furnace, allowing for personalized temperature control. The lower unit has the added benefit of a recently renovated interior and a mini split system, ensuring optimal comfort during the summer months. The upstairs unit will be vacant as of May 31, 2024! The lower unit, with its recent renovation, is currently occupied by a tenant paying $2,200/month on a lease until May 31, 2024. One notable feature of this property is the high-quality steel Vicwest roof, which offers long-term durability and low maintenance. This ensures peace of mind for the owner and protection for the entire property. Don't miss out on this incredible opportunity to add a profitable, well-maintained duplex to your real estate portfolio. Schedule a viewing today and explore the potential of 17 Laurier Street! (id:51300)
Coldwell Banker Homefield Legacy Realty Brokerage
17 Laurier Street
Stratford, Ontario
Welcome to 17 Laurier Street in Stratford! This exceptional up and down duplex presents an incredible investment opportunity. Boasting two units, each with 2 bedrooms and 1 bathroom, this property offers spacious and comfortable living spaces. The units are equipped with stainless steel appliances and convenient in-suite laundry facilities, ensuring modern convenience for tenants. Notably, each unit is individually metered for utilities, providing ease of management and cost efficiency. Additionally, both units feature their own forced air furnace, allowing for personalized temperature control. The lower unit has the added benefit of a recently renovated interior and a mini split system, ensuring optimal comfort during the summer months. The upstairs unit will be vacant as of May 31, 2024! The lower unit, with its recent renovation, is currently occupied by a tenant paying $2,200/month on a lease until May 31, 2024. One notable feature of this property is the high-quality steel Vicwest roof, which offers long-term durability and low maintenance. This ensures peace of mind for the owner and protection for the entire property. Don't miss out on this incredible opportunity to add a profitable, well-maintained duplex to your real estate portfolio. Schedule a viewing today and explore the potential of 17 Laurier Street! (id:51300)
Coldwell Banker Homefield Legacy Realty Brokerage
90 10th Street Se
Chesley, Ontario
10+++ Welcome to this newly-renovated, sophisticated home in the heart of Chesley! A must see, this fabulous open concept family home boasts 3 large bedrooms & 3 stunning baths. Located on a deep lot with rear yard access. Attached oversized garage with front & rear overhead doors + convenient inside access. Wonderful curb appeal; double-level wrap around porches with classic black railings. There is so much to offer in this bright upscale property! Highlights include main floor powder room, spacious laundry room, generous sized living room that overlooks the gorgeous kitchen with Corian counters, contrasting centre island & side coffee/wine bar. Stylish dining room with door to the side deck. Check out the lighting package; pot lights with changeable light temps (warm to cool) & gorgeous modern chandeliers. Meticulous attention to detail throughout. Be impressed in the spacious primary bedroom with walk-in closet plus luxurious ensuite with double sinks & tiled shower. The 2 additional bedrooms are large, bright & offer plenty of space for furniture. All bedrooms open onto the upper deck! Add in the modern 4-pc bath to complete this floor. Choose to finish the lower level, creating plenty of extra space for a home gym, relaxation or socializing. Too many updates to list; natural gas, hot water on demand, new CAC, paved drive, smart key locks. Complete list of updates available. Seller open to discussion for additional buyer needs. Only 35 minutes to Bruce Power! Tailor made for hosting social gatherings! The perfect blend of comfort and elegance! (id:51300)
Chestnut Park Real Estate Limited Brokerage (O.s.)
Chestnut Park Real Estate Limited (Collingwood) Brokerage
80 Fifth Avenue
Moorefield, Ontario
Year round peaceful living at its best in Conestoga Estates, great for retirement or those looking to get out of the city…a perfect place to call home. Spacious 2 bedroom home on large corner lot with forced air gas heating. Large principle rooms with vaulted ceilings and gas fireplace in living room. 2 good sized bedrooms and 4 pce bath with full size washer and dryer. Walk out from hall to large main deck for those hot summer evenings. Storage shed for seasonal items. Monthly fee of $579.88 per month includes land lease, property taxes and water testing. (id:51300)
Royal LePage Royal City Realty Brokerage
200 Harbour Street Unit# 304
Kincardine, Ontario
Welcome to your top-floor lakeside condo in the heart of Kincardine, Ontario! This recently updated and bright, 1+1 bedroom condo is the perfect place for your no-stress life by the lake, wonderful for entertaining or retreating. As you step inside, you'll be greeted with plenty of natural light pouring in from the large windows, and the open-top balcony with views of the lake. The spacious living area, with corner fireplace, is sure to impress and provides a cozy space to host friends over the summer. The open-concept, kitchen features granite countertops with soft close cabinetry. You'll always be a part of the action as you prep meals, with views across the condo out the large windows. Pull up a bar stool or grab a seat in the dining room. The large primary bedroom boasts another large window with the lake in the distance, and two closets for all your summer threads. The second bedroom or den provides you with the flexibility to use it as a home office, workout space, or even a guest room. Enjoy taking your coffee on to your private balcony to enjoy the views and the fresh Lake Huron breeze! Harbour Terrace is located close to shopping, dining, tennis courts, coffee shops and more. Enjoy living just steps away from the sandy beach-perfect for an evening walk or a day of swimming. Schedule a private showing today! (id:51300)
Royal LePage Heartland Realty (God) Brokerage
7 Brakenbury Street W
Markdale, Ontario
Welcome to 7 Brakenbury Street in Markdale. Escape the hustle and bustle and embrace the beauty of small-town living with this delightful side-split gem. This home has the perfect blend of comfort and character in this 3 bedroom, 2 bathroom gem that has been freshly updated with warmth at every turn. Whether you're sipping your morning coffee on the deck or hosting summertime barbecues with friends and family, this outdoor space is the perfect backdrop for creating lasting memories. The convenience of living in this small town is at your doorstep with amenities like parks, shops, cafes, and grocery store just moments away. Enjoy the tight-knit community atmosphere and friendly neighbors that make small-town living truly special. (id:51300)
Century 21 B.j. Roth Realty Ltd. Brokerage (Midland)

