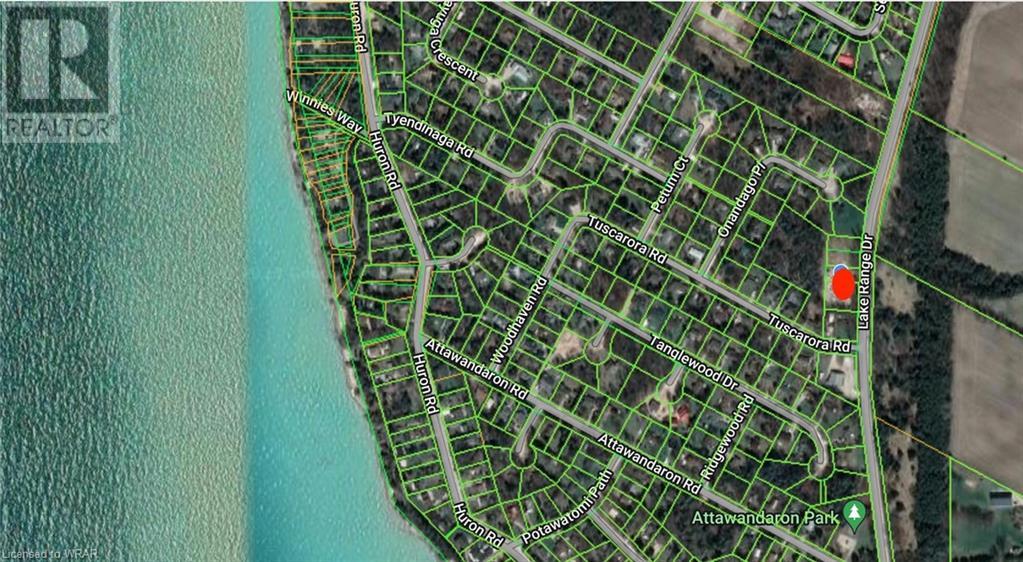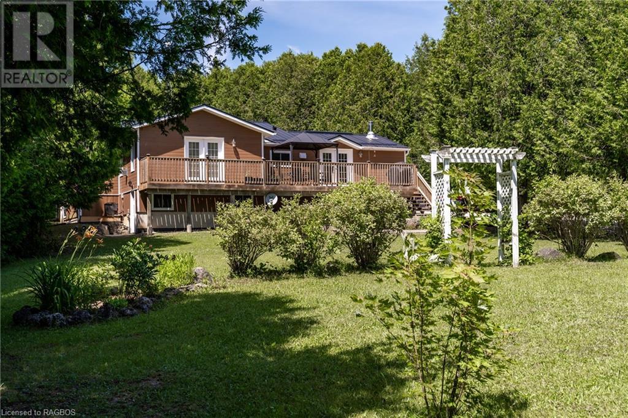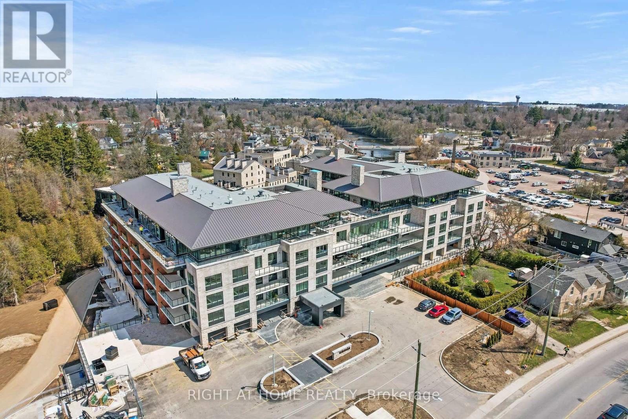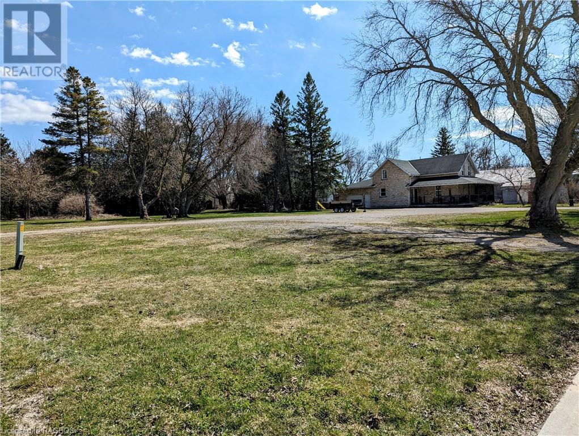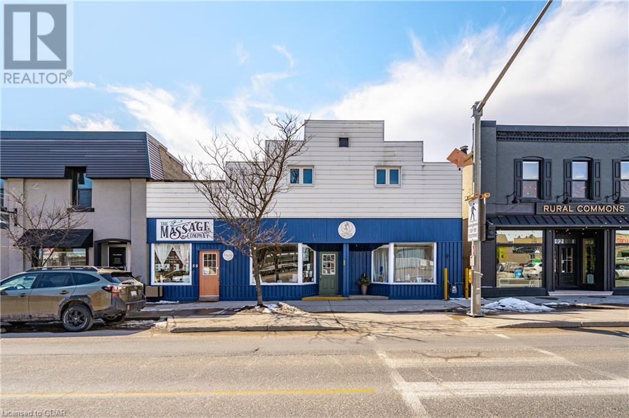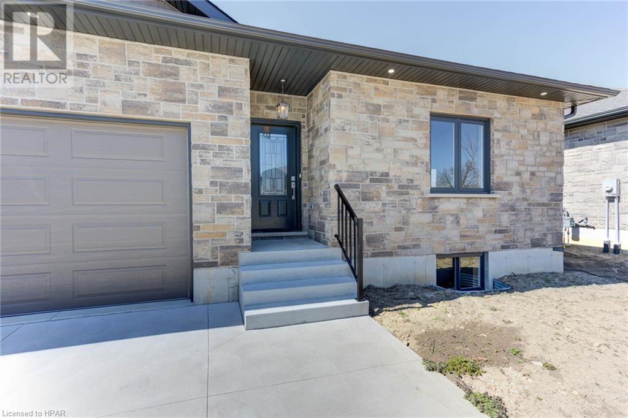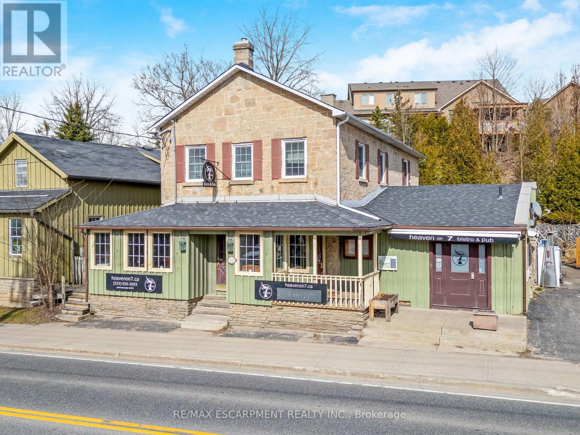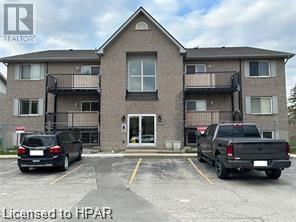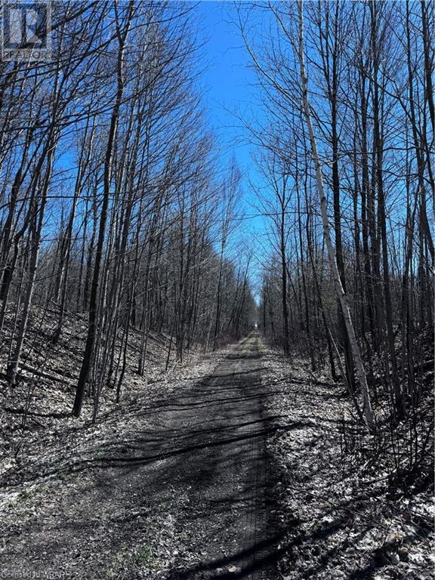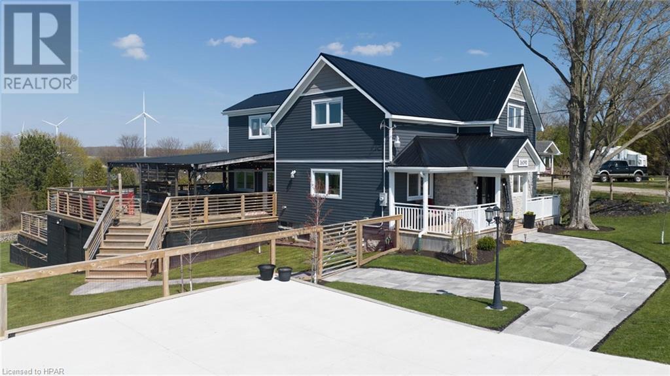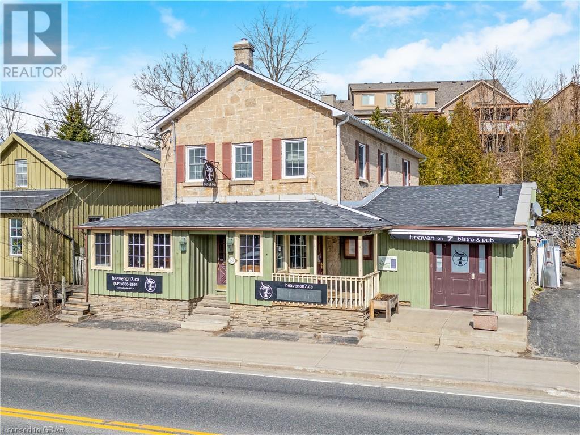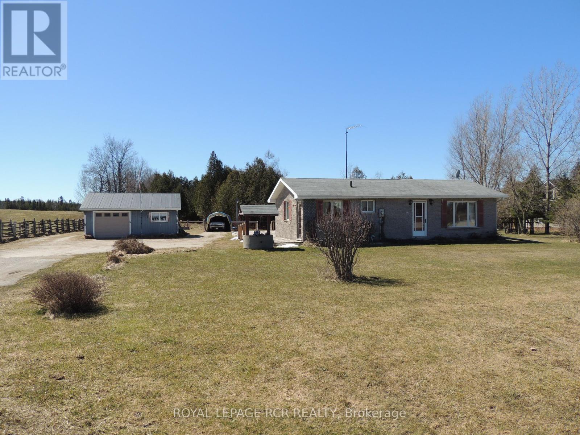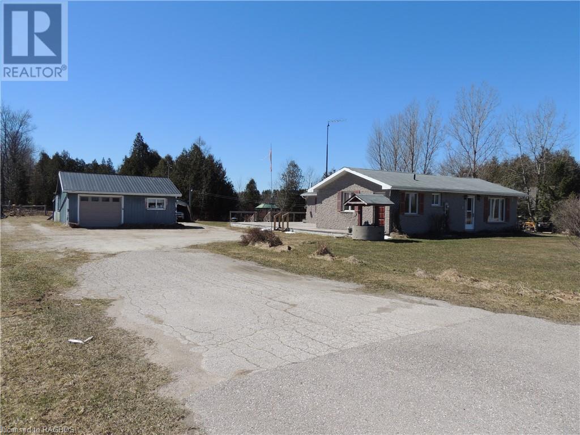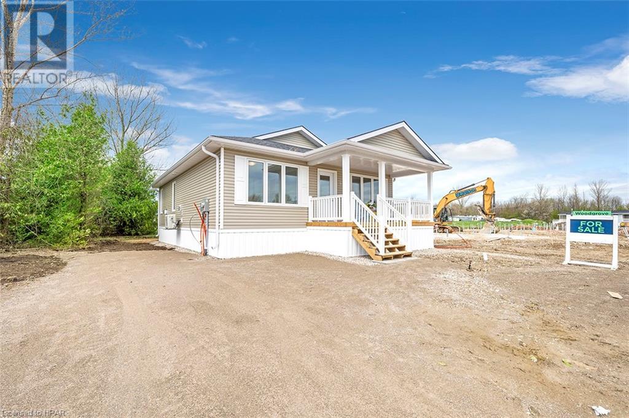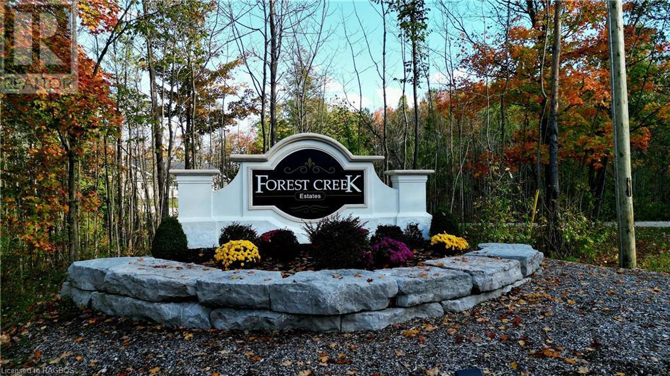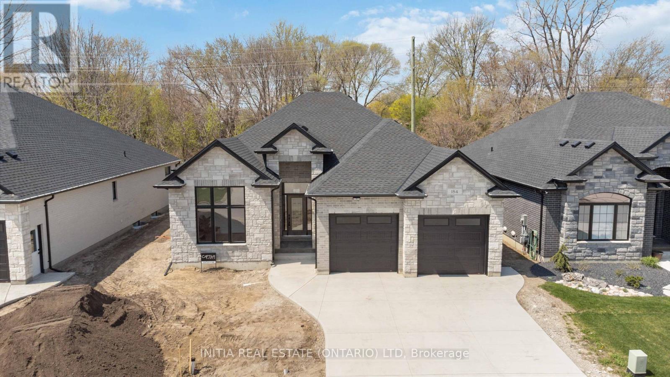Listings
205 Lake Range Drive
Point Clark, Ontario
Seize the opportunity to build your dream home or cottage on this almost half-acre lot nestled within a serene lakeside community. Situated only a 5-minute away from the gorgeous sandy shores of Lake Huron and the iconic Point Clark Lighthouse, this property offers the perfect canvas for your vision. The lot is cleared and ready for your home. Delight in the convenience of nearby trails, lush parks, a recreation center, a welcoming marina, and a golf course—all within a 1-mile radius. Essential services, such as septic, are required, while municipal water and hydro are readily available on-site. Kincardine's charming town center, with its vibrant culture and amenities, is a brief 10-minute drive away. This lot promises a blend of peaceful living with the ease of access to recreational and urban pursuits. An ideal setting for both year-round living and a seasonal cottage or vacation retreat. (id:51300)
Peak Realty Ltd.
447077 10 Concession
Grey Highlands, Ontario
Deeded water access as well as a beautifully appointed 2,633 s/f raised bungalow on more than 1 acre of landscaped grounds in Eugenia. This home has been completely renovated and designed with single-level living in mind. You will be in awe of the attention to detail and high-end finishes. The main level offers a large functional foyer, main floor laundry, customized kitchen (2021), and a dining room with a WETT certified wood stove (2011) for cozy winter evening meals. This level also has a den, a large bright living room boasting a gas fireplace and walk out to the deck, 2 large bedrooms with walk-in closets, one being the primary bedroom with garden doors leading to a private deck, and its own private en-suite bathroom. The lower level with it’s separate entrance, offers 2 more generously sized bedrooms, a fourth bathroom and an abundance of space to add a living room and kitchen if an in-law suite is what you require. In the tranquil, treed yard you will find a large vegetable garden, shaded and sun filled areas for quiet relaxation and an expansive deck for entertaining friends and family. One of the two large storage sheds was built specifically as a drive shed for the lawnmower/snow-blower. In the second shed you can store your water toys to enjoy at the private deeded water access area restricted to “EEPHA Members” only. Ten minutes to Beaver Valley, 2 minutes to the lake, a short drive to Eugenia falls, trails and rivers, this year round home provides a four season playground for all to enjoy. There are so many fantastic features to this home. (id:51300)
Century 21 In-Studio Realty Inc.
5 Victoria Place
Bluewater (Bayfield), Ontario
Fantastic opportunity awaits with this income-generating property, perfect for short or long-term rentals! This property offers excellent cash flow potential. Alternatively, if you're seeking a centrally located property for your family in Bayfield, look no further! Situated in the heart of our charming village, it is close to all that Bayfield has to offer. This property features four small, four-season homes, each equipped with a private kitchen, bath, living room, bedroom(s), deck, BBQ, and firepit. Two of the homes have been completely rebuilt on new concrete foundations in the last two years, while the other two have been fully renovated. Three of the homes have insulated crawl spaces. With beautiful knotty pine interiors, the homes vary in size from a studio to a one-bedroom with a bunkie, to two two-bedroom homes. Ideally located backing onto Main Street properties, all shops, bars, restaurants, marinas, and beaches are within easy walking distance. Each unit is equipped with A/C and a fireplace, making them comfortable for year-round living. Watch the attached video to truly appreciate the potential of this unique and beautiful property! (id:51300)
Keller Williams Lifestyles
204 - 6523 Wellington Rd 7
Centre Wellington (Elora/salem), Ontario
Luxury at the Elora Mill Residences. Stunning 1+Den with high end finishes, located in the beautiful town of Elora. Minutes away from the Elora Mill Spa. Large Den with door can act as an office or 2nd bedroom. 9Ft Ceilings, large 141 Sqft Balcony with unobstructed raving view, comes with 1 Parking that includes Electrical Vehicle Charger, 1 Large Locker. Amenities include Dog Wash area, Coffee Bar, Pool, BBQ Area, Gym & Yoga Studio. Check out the virtual tour for more info! **** EXTRAS **** Landlord will install window coverings prior to occupancy. Parking includes Electrical Vehicle Charger at Tenants own Charging Cost. (id:51300)
Right At Home Realty
#10 - 182 Bridge Crescent
Minto (Palmerston), Ontario
Two homes under one roof! A multi-generational property that provides private suites designed for changing lifestyles. Whether you need the space to accommodate aging parents, young adults, or utilize one unit as an income suite to offset your mortgage while you live in the other suite. Or rent both suites as a double income producing property! This home offers convenience and flexibility for your life. This brand-new Energy Star Certified Freehold, End-Unit Townhome offers modern elegance and thoughtful design. The main suite features a 3 bed, 3 bath, 2-story home, including a luxurious master suite. The ground level, is a bright, self-contained, open-concept 1 bed, 1 bath unit. Both units boast sleek kitchens with stainless steel appliances and granite countertops. Don't miss out on this opportunity for convenience and comfort! (id:51300)
Royal LePage Your Community Realty
10281 Sherwood Crescent
Lambton Shores (Grand Bend), Ontario
Looking to build the perfect home? Build at the Beach!! Steps from private deeded beach access. Located in Southcott Pines, one of Grand Bend, Ontario's most prestigious neighborhoods, This property presents a unique opportunity to build from scratch with a renowned builder or bring this 4,185 sq. ft. home envisioned in existing renderings to life. Tailoring every detail to your preferences. Just a leisurely walk to a private beach and the vibrant atmosphere of Grand Bend, this property is ideally situated for those seeking lakeside serenity.\r\n\r\nThis lot sets the stage for a home that mirrors strength and elegance through its precise construction details, with concrete foundation walls, engineered floor systems, and high-end exterior finishes. The design promises to maximize natural light to integrate seamlessly with the outdoor setting through thoughtfully placed windows and doors.\r\nImagine the endless possibilities, a blank slate for innovation. Featuring high-efficiency heating, complete insulation, and advanced electrical setups. Inside, every element, from soaring ceilings and the inviting electric fireplace to the custom kitchen cabinetry and quartz countertops, reflects your taste and style, sparking excitement for the home you will create.\r\nOutside, the potential for landscaping and outdoor space is limitless, offering you a chance to create a personal oasis in your backyard. Furthermore, the assurance of the Tarion Warranty Corporation guarantees both quality and satisfaction.\r\nThis lot is not merely a plot of land but a doorway to realizing your vision of luxury and comfort. It invites you to engage directly in customizing a home that exceeds your exact specifications. Reach out and explore how you can make this dream exclusively yours, crafting a place where every detail resonates with your vision of a perfect home. Embrace the opportunity to live in Grand Bend, a town known for its beautiful lifestyle and community. (id:51300)
Prime Real Estate Brokerage
60 Ross Street
Tiverton, Ontario
Excellent building lot for sale in the downtown core of the vibrant village of Tiverton. Steps from downtown shopping, rec centre, ball diamonds and parks sits this building parcel ready for for permit. (id:51300)
RE/MAX Land Exchange Ltd Brokerage (Kincardine)
272 Queen Street S
Atwood, Ontario
Nothing to do but move right into this brand new semi-detached home in the quaint village of Atwood, located in the south end of the Village, it is only 30 minutes from Waterloo and Stratford. This home features 2 bedrooms, 1 1/2 baths, and an open concept living area as well as a main floor laundry room, an oversized garage, and a partially finished basement level. Covered deck at rear, Economical gas heat, great location on quiet cul-de-sac close to parks and recreation. Shopping only minutes away in Listowel. Tarion warranty and HST are included! Call your agent today! (id:51300)
Royal LePage Don Hamilton Real Estate Brokerage (Listowel)
88-90 Main Street Street
Erin, Ontario
Prime Commercial Property in Downtown Erin! Discover an extraordinary investment opportunity nestled in the heart of Erin's Main Street, boasting an impressive 46.2 feet of premium commercial frontage. This expansive commercial building features two retail units with the original stone facade exuding historic charm and character. Key Features: Prime Location on Main Street, Offering High Visibility and Foot Traffic. Original Stone Frontage Adds Unique Character and Appeal. Spacious 3-Bedroom Apartment Over 2000 sq. ft. with Potential to divide into 2 or 3 units. Scenic Deck Overlooking Winding River, Providing a Serene Setting. Garage for 3 Vehicles and Additional Basement Storage Space. Parking for 2-3 Vehicles at Rear, Plus Adjacent Parking Lot for 8-10 Vehicles. Close Proximity to Guelph, Georgetown, Orangeville, Brampton, and Hwy 401. Why Choose This Property? This remarkable property offers an exceptional opportunity for multiple streams of income with its versatile layout and strategic location. Whether you're seeking retail space, residential rental units, or a combination of both, this property caters to various business and investment endeavors. Enjoy the picturesque backdrop of Erin's downtown, surrounded by a vibrant community and convenient access to major highways and neighboring cities. Seize the chance to capitalize on this one-of-a-kind property in downtown Erin. Explore the potential for lucrative incomes and establish your presence in this thriving commercial hub. Be sure to check out the on-line floorplans and virtual tour. (id:51300)
Mv Real Estate Brokerage
274 Queen Street S
Atwood, Ontario
Nothing to do but move right into this brand new semi-detached home in the quaint village of Atwood, located in the south end of the Village, it is only 30 minutes from Waterloo and Stratford. This home features 2 bedrooms, 1 1/2 baths, and an open concept living area as well as a main floor laundry room, an oversized garage, and a partially finished basement level. Covered deck at rear, Economical gas heat, great location on quiet cul-de-sac close to parks and recreation. Shopping only minutes away in Listowel. Tarion warranty and HST are included! Call your agent today! (id:51300)
Royal LePage Don Hamilton Real Estate Brokerage (Listowel)
950 Ninth Street
Belwood Lake, Ontario
Outdoorsman’s paradise at this lakeside cottage on Belwood Lake. With 90 feet of pristine waterfront, it offers prime access for boating, fishing & ice fishing. This 750 sq. ft. bungalow features three bedrooms, a bathroom and laundry. Recent updates include a tankless water heater, new windows and flooring. The expansive 2-tiered deck is perfect for taking in stunning sunsets after a day on the lake or trails. To take the chill off, a new pellet stove has been added for efficient heating. The property also includes a private rolling dock for easy storage, a 10’ x 10’ storage shed, and access to snowmobiling and hiking trails. Located just 10 minutes from Fergus, 40 minutes to Kitchener/Waterloo, and within one hour of the GTA, this seasonal cottage on leased GRCA land offers an ideal escape for outdoor enthusiasts. Year-round living is not permitted, but limited winter access – 10 days per month – is allowed, to keep your adventures going year-round! *** Check out these YouTube videos for the Belwood Lake experience! *** https://www.youtube.com/watch?v=CWrhDJcc4eU and https://www.youtube.com/watch?v=ppHHFvbgKeE (id:51300)
RE/MAX Solid Gold Realty (Ii) Ltd.
262-270 Main Street S
Guelph/eramosa (Rockwood), Ontario
Step into the heart of culinary excellence with this exceptional property, offering a 55-seat restaurant adorned with rustic wood walls and newly renovated washrooms, ensuring a delightful experience for patrons. Illuminate your space with the enchanting ambiance of pot lights, casting a subtle glow that enhances the rustic allure of the interiors. Delight in the allure of a separate bar area featuring a vaulted ceiling and stone walls, offering a charming ambiance for patrons to unwind and socialize, with its own separate entrance for hosting private events or expanding business horizons. Unleash culinary creativity in the spacious kitchen area equipped to accommodate ambitious culinary endeavors, ensuring seamless operations and efficiency in serving delectable dishes. Ascend to the upper level to discover a beautifully updated 2-bedroom apartment, complete with ensuite laundry facilities, perfect for residing or leasing out for additional income. Embrace the convenience of a live-work lifestyle, where the boundaries between personal and professional life seamlessly blend, offering the ultimate opportunity to thrive on your own terms. Seize this unparalleled opportunity and make your mark in the vibrant landscape of commercial real estate today! (id:51300)
RE/MAX Escarpment Realty Inc.
51 Cherokee Lane
Meneset, Ontario
Welcome to 51 Cherokee Lane in the 55+, “lakefront” land lease community, Meneset on the Lake. This 1451 sq. ft. spacious home is 16’ wide giving the extra 2’ compared to most units which are 14’ wide. As you enter the home you will be greeted by the well lit 4 season fully insulated sunroom with an abundance of new windows (2019) lining this 10’ X 20’ sunroom & vinyl plank flooring.Take note of the extra wide door ways for accessibility. The open concept kitchen, dining & living room area is fantastic to entertain guests or simply enjoy the large, open living space. The bright white kitchen comes with loads of cabinetry & countertop space for those who love to cook. A large dining room table & sideboard completes this space beautifully. Oversized pieces of furniture easily fit in the roomy living room with a cozy corner NG fireplace. It’s the perfect spot to display those treasured pieces of furniture you can’t part with. Guests can sleep in the spacious guest bedroom big enough for a queen size bed & dressers. The primary bedroom accommodates a king size bed with nightstands & dressers. Tucked away at the back of the sunroom is a cozy sitting room, a great spot to read a book or relax by the fireplace. Enjoy the privacy of the back patio just off the back entrance with storage cabinets +++. Speaking of storage, underneath this home you are able to store off season furniture, bikes etc. Tinker away in the 12’ X 16’ shed with electricity when you aren’t at the beach! Meneset on the Lake is a lifestyle community with an active clubhouse, drive down immaculate beach, paved streets, garden plots & outdoor storage. This home has it all! (id:51300)
Royal LePage Heartland Realty (God) Brokerage
50 Campbell Court Unit# 303
Stratford, Ontario
Updated 2-bedroom condominium perfect for first time home buyers, investors or anyone looking to downsize! Located only 7 steps below ground, the cost of heating and cooling the unit is less than a unit above ground and its also more quiet. Unit offers new stainless steel fridge & stove, in-suite laundry and storage room and 2 dedicated parking spots secured for the unit (second spot is rented from another condo owner for appr. $15 per month)! Close to the Rotary Rec Complex, Agriplex (Farmers Market, etc), Park and City Bus Routes. Call your REALTOR® today to book a private showing! (id:51300)
RE/MAX A-B Realty Ltd (Stfd) Brokerage
Pt Lot 70-75 13th Line
Minto, Ontario
Tucked away on a tranquil dead-end road between Harriston and Clifford awaits an adventure seeker's paradise: a captivating 14.9-acre expanse of land. With boundless potential and a dash of imagination, this land beckons you to embark on the journey of creating your ultimate retreat. Whether you envision a rustic hideaway embraced by the wilderness or an expedition into the unknown, this terrain is yours to conquer. Set forth on exhilarating adventures as you traverse the sprawling landscape, with opportunities for leisurely strolls, hikes, and four-wheeling expeditions. As an added bonus, this property seamlessly integrates with the Minto Trail System, opening the door to a realm of endless exploration. Adventure awaits around every corner. Reach out today to learn more! (id:51300)
Real Broker Ontario Ltd.
36090 Belfast Road
Ashfield-Colborne-Wawanosh, Ontario
Are you looking for that perfect country property? Well this country road will definitely lead you home, Welcome to 36090 Belfast road in Ashfield township. The curb appeal of this home will grab your attention and stepping through the front door you will feel as though you have stepped inside the latest edition of Country Home Magazine. Having been completely renovated right back to the studs of this home, in keeping with the original craftsmanship and character of this home. Having left no stone unturned, this home allows for the new owners to simply move in and enjoy. The main level is an entertainer's dream, with an oversized kitchen, island and with sight lines into the spacious living area, awaiting gatherings of friends and family to make memories for years to come. The quaint dining room boasts an inviting propane fireplace which will be the perfect setting for a Sunday night family dinner . The Main floor also includes an office or small bedroom. As you venture upstairs it just keeps getting better to find 3 spacious bedrooms, including a large primary bedroom with a 3 piece ensuite and a 4 piece washroom that will allow your family or guests to feel as though they have their own spa with a relaxing corner tub. As an added cherry on top this home has a one of a kind, well thought out backyard entertaining oasis. Featuring an outdoor kitchen, with a long table for enjoying BBQ meals, a cozy nook to sit around the fire table and on an entire other level an above ground pool with a wrap around deck. Beyond all that a heated workshop invites the hobbyist/mancave/she shed and also in this case a small chicken coop resides beside for the hobby farmer. Not very often is a country property as well equipped and cared for as this, it is definitely worth a look... call your REALTOR® today. (id:51300)
Royal LePage Heartland Realty (God) Brokerage
262-270 Main Street South
Rockwood, Ontario
Step into the heart of culinary excellence with this exceptional property, offering a 55-seat restaurant adorned with rustic wood walls and newly renovated washrooms, ensuring a delightful experience for patrons. Illuminate your space with the enchanting ambiance of pot lights, casting a subtle glow that enhances the rustic allure of the interiors. Delight in the allure of a separate bar area featuring a vaulted ceiling and stone walls, offering a charming ambiance for patrons to unwind and socialize, with its own separate entrance for hosting private events or expanding business horizons. Unleash culinary creativity in the spacious kitchen area equipped to accommodate ambitious culinary endeavors, ensuring seamless operations and efficiency in serving delectable dishes. Ascend to the upper level to discover a beautifully updated 2-bedroom apartment, complete with ensuite laundry facilities, perfect for residing or leasing out for additional income. Embrace the convenience of a live-work lifestyle, where the boundaries between personal and professional life seamlessly blend, offering the ultimate opportunity to thrive on your own terms. Seize this unparalleled opportunity and make your mark in the vibrant landscape of commercial real estate today! (id:51300)
RE/MAX Escarpment Realty Inc
774074 Highway 10
Grey Highlands, Ontario
Brick bungalow on the edge of Flesherton on just under 1 acre. Spacious living areas with lots of light, three bedrooms, a full bath, 2 piece bath and laundry room on the main level. Three entrances to the home including a mudroom with closet. Log cabin inspired family room on the lower level with bar area. Good-sized deck area overlooking the yard. Detached garage 20x24 and 2 sea cans. Septic at front of home. Economical utilities with largest winter bill $275 for everything, including some garage use. (id:51300)
Royal LePage Rcr Realty
774074 Highway 10
Grey Highlands, Ontario
Brick bungalow on the edge of Flesherton on just under 1 acre. Spacious living areas with lots of light, three bedrooms, a full bath, 2 piece bath and laundry room on the main level. Three entrances to the home including a mudroom with closet. Log cabin inspired family room on the lower level with bar area. Good-sized deck area overlooking the yard. Detached garage 20x24 and 2 sea cans. Septic at front of home. Economical utilities with largest winter bill $275 for everything, including some garage use. (id:51300)
Royal LePage Rcr Realty
21 Blfs Vw Boulevard
Huron Haven, Ontario
Discover a new standard of contemporary living at Huron Haven Village, where every detail is meticulously crafted to enhance your lifestyle. Situated amidst the picturesque landscape, our community offers the perfect blend of tranquility, convenience, and modern design. Just minutes away from Goderich, known as “Canada's prettiest town” and is Huron County's largest community. Explore the charm and elegance of our pre-construction bungalows, including the sought-after Woodgrove Type A floorplan, featuring 2 bedrooms, 2 Full bathroom, vaulted ceilings, inclusive kitchen appliances, and a warm and welcoming community atmosphere. Contact us today to learn more about our pre-construction opportunities and start your journey to the home of your dreams. * Home is in the process of being built, these photos are from the sales centre next door and home will be the same. (id:51300)
Royal LePage Heartland Realty (Exeter) Brokerage
10 Blfs Vw Boulevard
Huron Haven, Ontario
Welcome to Huron Haven Village a Parkbridge Lifestyle Family Community located 5 minutes north of Goderich. This Ridgehaven Model Home is located on a private corner lot and is available and ready for its new owner. This home has a lovely covered front and full-length back porch. Inside the home there are two good sized bedroom and two full bathrooms. Stunning white kitchen has a peninsula and large pantry that overlooks the bright and cozy dining and living room area with fireplace. Kitchen appliance package is included. Main floor laundry room will accommodate stackable washer and dryer. Primary bedroom has a walk-in closet and 4-piece ensuite. Main bathroom includes walk in shower. The friendly community has a new clubhouse and new pool. Call today to learn more about this home and community. (id:51300)
Royal LePage Heartland Realty (Exeter) Brokerage
120 Forest Creek Trail
West Grey, Ontario
Build your dream home and experience living a healthy stress-free lifestyle at Forest Creek Estates, where hiking trails, Kayaking, and the outdoors are surrounding you everywhere you look. At just over an acre this lot is cleared, and ready for your imagination. Nicely located 15 mins from 3 hospitals, and all your shopping/grocery requirements. Design your home office with a view of nature and connect to the fiber optic internet for the fastest home experience, then grab your Kayak and head down to the lake for some relaxation. Enjoy 100% of this fully accessible partially fenced & Landscaped lot, perfect for a pool or additional shop. Your imagination is ready for you. (id:51300)
Peak Edge Realty Ltd.
184 Sandpiper Drive
Sarnia, Ontario
3.99% MORTGAGE INTEREST RATE AVAILABLE TO QUALIFIED BUYERS! APPLIANCE PACKAGE/ALLOWANCE OF $3,500INCLUDED AS WELL AS CLOSET PACKAGE FOR MASTER BEDROOM WALK-IN. BACKING ONTO THE HOWARD WATSON NATURETRAIL, THIS GORGEOUS LUXURY BUNGALOW HAS ALL THE QUALITY FINISHES. SITUATED IN THE POPULAR RAPIDSPKWY SUBDIV. & A SHORT WALK SCHOOLS, NATURE TRAILS & PARKS. FEATURES 10-11 CEILINGS, 5 LARGEBEDRMS, 3 FULL BATHRMS. A GREAT ROOM WITH LED FIREPLACE, A STUNNING KITCHEN WITH QUARTZ COUNTERTOPS,& A WALK-IN PANTRY. MASTER RETREAT WITH WALK-IN CLOSET, & SPA-LIKE ENSUITE 5 PC. BATHRM WITH SOAKERTUB. A LARGE COVERED PORCH IN THE BACK YARD WITH NATURAL GAS HOOK-UP. THE FINISHED BSMT FEATURES AHUGE REC ROOM, A ROUGHED-IN WET BAR & ROUGHED-IN GAS FIREPLACE. DOUBLE CAR GARAGE, FULLY INSULATED,WATER TAP & ELECTRICAL VEHICLE WIRE ROUGH-IN. HOUSE IS PRE-WIRED FOR AMAZING SOUND & DATA SYSTEMSCAPABILITY. PRICE INCLUDES HST WITH ANY REBATE BACK TO THE BUILDER. PROPERTY TAX & ASSESSMENT NOT (id:51300)
Initia Real Estate (Ontario) Ltd
150 Cambridge Street
Paisley, Ontario
Welcome to this move in ready raised Bungalow, sitting on a 82.5' x 160' lot, with a second same size lot included (Roll # 410341000200602). Approximately a half acre of land. This residence is located in the heart of the scenic Village of Paisley, on a quiet dead end street, with no building permitted across the street as the beautiful Willow creek flows there. 3 +1 bedroom and has had many upgrades over the last 5 years including entire kitchen, dining room and living room, new furnace in 2018, new electrical service in 2022, roof in 2017, gas fireplace in 2022, windows and doors in 2012, basement was redone in 2018 and a solid oak staircase, along with a Generac Generator that will power the entire house if there is a power outage. This home features 3 bedrooms on the main floor including a 4 piece washroom and walk in closet in the primary bedroom. There is an open concept kitchen, with a large island, dining and living room as well as a 4 piece washroom. There is also access to the rear patio and yard. The lower level features a large rec room with a gas fireplace, an office/bedroom, utility room, workshop and a laundry room with a 2 piece washroom. This is a very quiet area of town with very little traffic, So come to Paisley and enjoy all of its amenities from shopping to recreation. With two rivers meeting in town there is ample opportunity for fishing and canoeing, also lots of trails for hiking. Situated 25 minutes to Bruce Power and 15 minutes to Port Elgin. (id:51300)
Coldwell Banker Peter Benninger Realty

