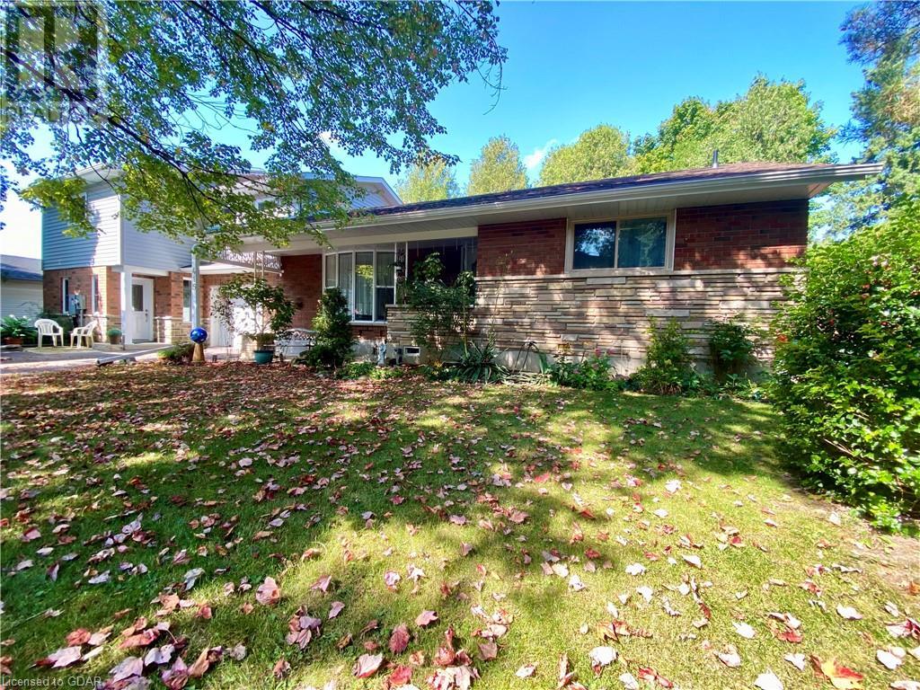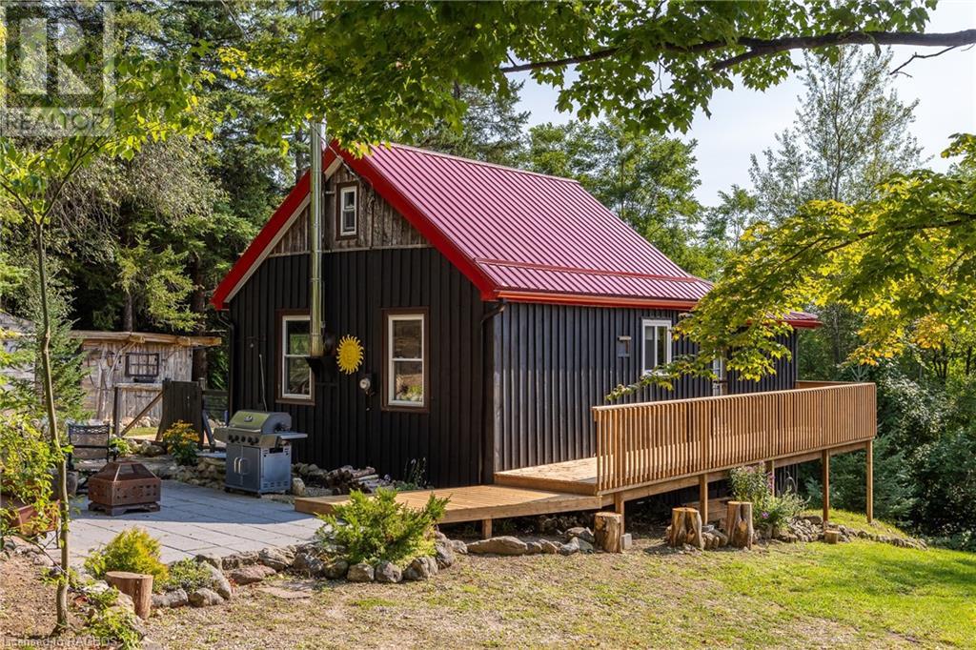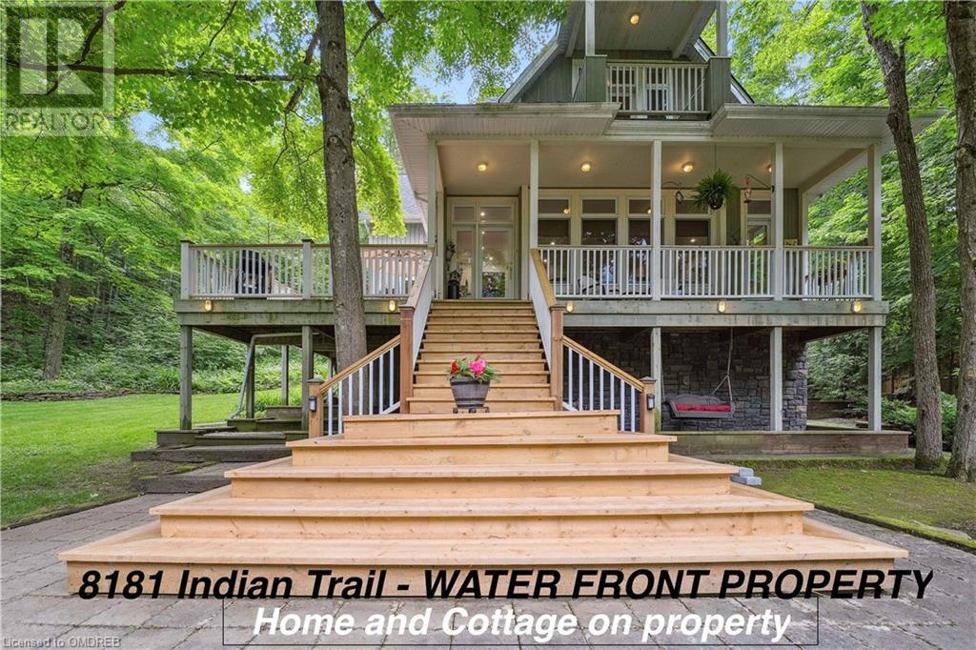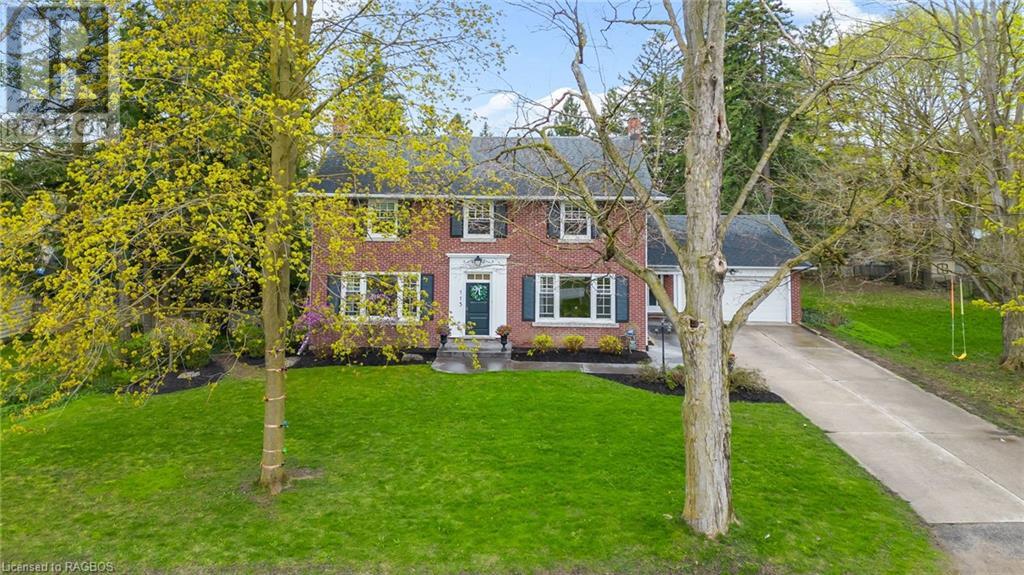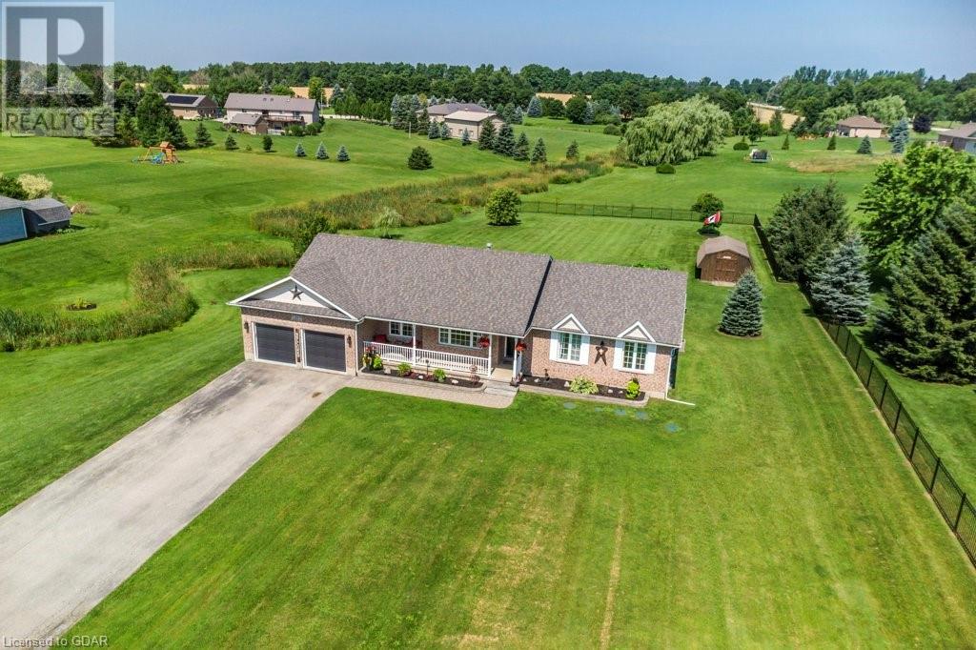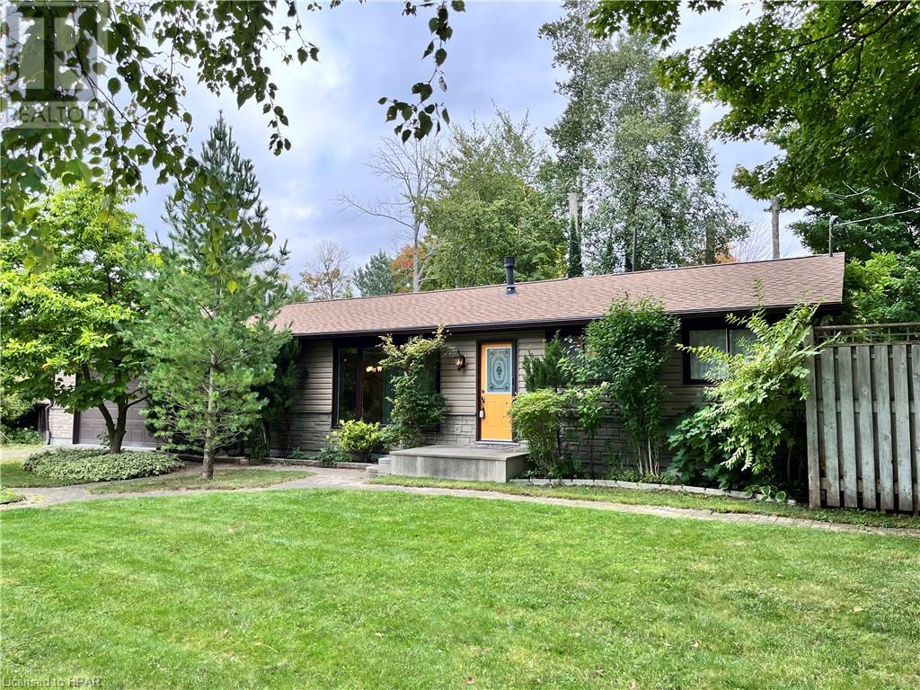Listings
12 Wallace Street Unit# 2
Walkerton, Ontario
PRISTINE COMMERCIAL SPACE AVAILABLE FOR LEASE IN WALKERTON. Total of 800 sq. ft. available for lease in this well located and well maintained professional building. Situated on the upper level with the potential for many business opportunities. The landlord is flexible and willing to create and customize the square footage you require to operate your business from. Currently this beautiful space includes a reception area (that could be an additional office), 2 offices (with potential to be 3 offices) and a 2 Pc Bathroom. Ample parking is a huge bonus. Excellent opportunity for office space, personal care services, counselling service and the list goes on! Cost of lease is $1350/month + HST with landlord responsible for heat, hydro, property taxes, snow removal, water and sewer and exterior building maintenance. Tenant is responsible for internet, signage and insurance. Call to discuss the possibilities! (id:51300)
Wilfred Mcintee & Co Ltd Brokerage (Walkerton)
415 Hill Street E
Fergus, Ontario
Charming multigenerational or multi-family home. Welcome to this versatile residence perfect for multi-family living. This thoughtfully designed home features: Main house features 2 spacious bedrooms, 3pc bath, tile and hardwood flooring throughout. Separate entrance to the basement for privacy leads down to a den, cold room, laundry room, craft room along with a bright well appointed 1 bedroom in-law suite with three piece bath, comfortable sitting room and kitchen. Tile and engineered wood flooring with dricore base ensure comfort. Insulated 1 car garage, with ample parking in the driveway for 4 vehicles. Above garage office space with 2pc wash room and coffee station helps balance your work and family life. To the left of the garage is the new modern legal one bedroom apartment completed in 2021- enter into the generous sized foyer with ample closet space, 2pc powder room, living room, eat in kitchen on the main floor. 42 inch wide oak staircase takes you to the bedroom, full bath, laundry and sitting area with balcony on the upper floor. Fully finished basement with tile and engineered hardwood flooring offering a den, mechanical room, and storeroom. Main level deck and upper level deck oversee the beautiful mature private treed yard and waterscape. This property really needs to be seen to be appreciated. . Gazebo, small green house and 8 x 10 shed included. This home provides both functional and comfortable living spaces for extended families or rental income ensuring everyone has their own space while enjoying the benefits of a shared home. Located in a mature Fergus neighbourhood a short walk to the Grand River, downtown shops, cafes and restaurants. Come and experience the charm of historic Fergus and the short commute to Elora, Guelph, the Tri Cities and more. Take advantage of this rare opportunity to make this your forever home! Book your showing today! (id:51300)
Your Hometown Realty Ltd
94 Hibernia Street
Stratford, Ontario
Discover this exquisite yellow brick Victorian century home on Hibernia Street in Stratford's Avon Ward. This charming residence showcases 10 ft ceilings and is rich with historic details such as hardwood floors, ornate trim, and crown moulding. Step through the foyer into the spacious living room, where you can grab a book from the built-in bookcases and cozy up by the valor gas fireplace on cooler days ahead. The living and dining areas both feature beautiful bay windows and plenty of room for entertaining, adjacent to the dining room is a comfortable den, perfect for unwinding. The galley kitchen is a chef's dream with stunning walnut cabinetry, a 6-burner gas stove, built-in fridge, and a delightful eat-in breakfast nook overlooking the backyard. Step through the side door from the kitchen onto a covered veranda that gazes over your outdoor oasis, complete with a 12x24 ft in-ground pool, low-maintenance hardscaping, and abundant space for seating and gatherings. Upstairs, both the primary and secondary bedrooms offer gorgeous bay windows and 10.5 ft ceilings, while a smaller third bedroom is ideal for a nursery, office, or den. Down the hall, you'll find a walk-in closet with a very practical German charger hanging system, a second-floor laundry room, and a bright sunroom perfect for a painter's studio or office. The large 4-piece bathroom is highlighted by a clawfoot bathtub, walk-in shower, and generous storage. Homes as unique as this one don’t come around often! (id:51300)
Home And Company Real Estate Corp Brokerage
775736 Hwy 10
Chatsworth (Twp), Ontario
Private setting for this chalet style home on just under 3 acres. Numerous updates in the last few years throughout the open concept main level. Nicely proportioned living spaces with country views in every direction. One bedroom is on the upper level with potential for another bedroom in the walkout basement. Lower level is currently set up with a family room, den or craft space, laundry area and mechanicals. Decks on 2 sides with patio, firepit and bbq area in between. Nice natural landscape around the home with rock beds, flagstone and cut trails back through open areas to the bush. There is a pond at the back that is partially on this property. Lots of storage in the garden sheds. Property backs on to the rail trail. Drilled well, steel roof, septic at west side (pumped 2024). (id:51300)
Royal LePage Rcr Realty
253 Nile Street
Stratford, Ontario
Don't miss out on this incredible opportunity to own a piece of history with all the modern comforts! This stunning Victorian home has been lovingly maintained and updated, offering a perfect blend of old world charm and contemporary convenience. Step inside to find a spacious main floor with a large kitchen, cozy living room, and convenient main floor laundry. Upstairs, you'll find three bedrooms plus a bonus room on the main floor that could be used as a home office or guest room. The fenced backyard and screened-in side porch provide the perfect space for outdoor relaxation and entertaining. Located on a desirable corner lot, this home offers plenty of curb appeal and is just waiting for its new owners to make it their own. With its prime location and fantastic value, this property won't last long. Call your Realtor® today to schedule a showing and make this dream home yours! (id:51300)
RE/MAX A-B Realty Ltd (Stfd) Brokerage
9738 Dundas Street E
Erin, Ontario
The upgrades are Breathtaking, Detailed Quality home built by Custom Builder with an eye for detail. The Builder is Duromac Homes. Showpiece condition! Just completed lower level with Media Room, Office, 3pc Washroom, Family Rm, Fireplace & Bedroom. The Heating, Water systems and water softeners, Septic and Well are all top of the line. This Picturesque area in Erin is sought after and it is evident in the New custom homes being built in the neighborhood. This Executive home backs onto Greenspace with a 1-acre parcel. Very unusual for a Country Property to have Natural Gas. There are not enough words to describe this amazing property! A MUST SEE!! Shows like a Model Home, Designer Paint used and freshly painted. 10 +++ (id:51300)
RE/MAX Real Estate Centre Inc.
9405 Five Sideroad
Erin, Ontario
Welcome to your own little piece of heaven! This lovingly updated home is situated on a gorgeous 6.57-acre lot with all the peace and privacy you could ever hope for. As an added bonus the property also qualifies for a conservation tax credit! All this and just a short drive to downtown Erin, Acton and Georgetown for all your needs. Originally the Peacock School House now a beautifully restored 4-bedroom 3-bathoorm home with all of today’s conveniences! A stone walk & flagstone porch welcome you into this one-of-a-kind home where the charm of yester year compliments the modern-day finishes. The main level offers a spacious sun-filled open concept layout with loads of original charm. The nicely updated kitchen/dining room offers all the bells and whistles and is sure please the chef in the house. The adjoining living room enjoys panoramic views, skylights, 2 walkouts and a cozy wood burning stove. A family room featuring an eye-catching vaulted ceiling with exposed beams, skylight, spiral staircase and fireplace set on a stylish barn board feature wall adds to the enjoyment. The powder room completes the level. The upper level offers 4 good-sized bedrooms, the primary with his & her closets & 3-piece ensuite. A finished lower level extends the living space with rec room, laundry and storage/utility space. Three driveways with parking for 12 vehicles is perfect for the small business owner/contractor with extra vehicles and the possibility for a 2nd dwelling and berm (subject to approval), an extra deep 2-car detached garage (21'5 x 23'), lean-to for added storage and a barn/outbuilding all add to this spectacular offering. If you’re looking for country charm close to town this is the home and property for you! (id:51300)
Your Home Today Realty Inc
3 Malcolm Crescent
Listowel, Ontario
This spacious 1,587 sq. ft. semi-detached brick bungalow is located on a quiet street with cul-de-sac, just a short walk from downtown and the North Perth Walking Trail. The home features a large master bedroom with its own ensuite and walk-in closet, along with a second bedroom and an additional full bathroom. The kitchen is bright and open, offering plenty of cabinetry, an island, and granite countertops. The great room provides a generous space for both dining and entertaining, with sliding doors that lead to the backyard. You'll also enjoy the convenience of main floor laundry, a fully finished double garage, central air conditioning, a water softener, and an air exchanger. Built in 2023, this unit offer impressive space—don't miss your chance to make this beautiful home yours! (id:51300)
M1 Real Estate Brokerage Ltd
22 Wellington Street
Stratford, Ontario
Proudly presenting 22 Wellington Street, Stratford. Approximately 1900 square feet (plus large, quality usable basement square footage with bathroom) of prime visibility downtown core commercial space is now available. C3 zoning allows for a long list of permitted uses; currently operating as Retail. Front and rear entrances in a well cared for space, ready for its next Tenant. (id:51300)
Sutton Group - First Choice Realty Ltd. (Stfd) Brokerage
South - 1 Thompson Crescent
Erin, Ontario
+/- 6,135 sf of Industrial/Commercial Unit, including +/-4,535 sf of Repair Shop and +/-1,600 sf Office. 1 Drive-in door. Truck Parking space available (extra). Located In Erin Industrial Park. Growing community. **** EXTRAS **** Please Review Available Marketing Materials Before Booking A Showing. Please Do Not Walk The Property Without An Appointment. (id:51300)
D. W. Gould Realty Advisors Inc.
6523 Wellington 7 Road Unit# Rs23
Elora, Ontario
SPECTACULAR RIVERSIDE SUITE – This brand new, fully upgraded, rare 1-bedroom suite in the stunning Elora Mill Residences, features breathtaking views of the Grand River and historic Elora Mill Hotel and Spa from every window. This bright, airy, and open concept suite features a gorgeous custom white designer kitchen with integrated appliances, island with waterfall quartz countertops and seating for 4. Spacious living room with walkout to your private terrace with steps leading down to the riverfront pathway, a tranquil space for sips and snacks. Generous primary bedroom with contemporary ceiling fan, overlooks the river and Mill. Beautiful 4pc spa inspired bathroom with soaker tub, shower featuring rainhead, adjustable handheld shower arm and heated floors. Stackable in-suite laundry, 1-indoor parking spot with EV Charger, and 1-oversized locker with bike rack. Enjoy 5-star exclusive amenities which include furnished outdoor courtyard with fire tables, gym & yoga studio, outdoor pool, resident lounge, private dining/party room, concierge and coffee bar. Enjoy living in this walkable community, surrounded by nature and riverfront trails, parks, boutique shops, cafes and restaurants. (id:51300)
Keller Williams Edge Realty
36814 Crediton Road
Dashwood, Ontario
WELCOME TO 36814 CREDITON ROAD! Don't miss out on this fantastic opportunity to own a well-maintained 3-bedroom, 2-bathroom home on a spacious ½ ACRE lot just minutes from the renowned Grand Bend. Grand Bend is home to one of Ontario's best beaches with breathtaking sunsets over Lake Huron. As you step inside, you'll find a bright living room, dining area, and a large eat-in kitchen with ample storage space, stainless-steel appliances and access to the garage. The back deck offers a peaceful view of a fully fenced backyard oasis with a pool, board and batten shed, and a tranquil wooded backdrop. On the main level, there's a fully updated 4-piece bathroom and two generous bedrooms. Upstairs, you'll discover a lovely primary suite with skylights and a updated 3-piece ensuite bathroom. This home comes with updated furnace, central air, windows, siding, and shingles, making it ideal for first-time homebuyers, families, and savvy investors looking for rental income opportunities. Experience the serene charm of rural living just a short drive away from amenities, restaurants, schools, nightlife, a drive-in movie theater, traditional theater, winery, and recreation center. Schedule a showing today to explore this fantastic property! (id:51300)
Right At Home Realty
92 Victoria Street W
Wingham, Ontario
OPEN HOUSE CANCELED. *For Sale: Charming 4-Bedroom Family Home with In-Ground Pool* Discover your dream home in this stunning 4-bedroom, 2-bathroom residence, perfectly designed for family living. Nestled in a serene location, this property boasts a beautiful in-ground pool and backs onto the picturesque Maitland River, offering a tranquil retreat just steps from your door. *Key Features:*Spacious Living:* Enjoy a large family room ideal for gatherings and relaxation, complemented by ample storage throughout the home. *Convenient Layout:* Laundry facilities are conveniently located on the same level as the bedrooms, making daily chores a breeze. *Outdoor Oasis:* Unwind by the private riverside fire pit and camp site, perfect for evening gatherings and making memories with loved ones. *Prime Location:* Situated close to schools, shopping, and the hospital, this home offers the perfect blend of convenience and community. With natural gas heating and a welcoming atmosphere, this family home is ready to welcome you and your loved ones. Don't miss out on this incredible opportunity—schedule your viewing today! (id:51300)
RE/MAX Land Exchange Ltd Brokerage (Wingham)
22 Blfs Vw Boulevard
Huron Haven, Ontario
Welcome to Huron Haven Village! Discover the charm and convenience of this brand-new model home in our vibrant, year-round family community, nestled just 10 minutes north of the picturesque town of Goderich. This thoughtfully designed home offers a modern, open-concept layout. Step inside to find a spacious living area with vaulted ceilings and an abundance of natural light pouring through large windows, creating a bright and inviting atmosphere. Cozy up by the elegant fireplace or entertain guests with ease in this airy, open space. The heart of the home is the well-appointed kitchen, featuring a sleek island ideal for casual dining and meal prep. Just off the kitchen is a lovely dining area. With two comfortable bedrooms and two stylish bathrooms, this home provides both convenience and privacy. Enjoy the outdoors on the expansive deck, perfect for unwinding or hosting gatherings. As a resident of Huron Haven Village, you'll also have access to fantastic community amenities, including a refreshing pool and a versatile clubhouse. These facilities are great for socializing, staying active, and enjoying leisure time with family and friends. This move-in-ready home offers contemporary features and a welcoming community atmosphere, making it the perfect place to start your new chapter. Don’t miss out on this exceptional opportunity to live in Huron Haven Village. Call today for more information. (id:51300)
Royal LePage Heartland Realty (Exeter) Brokerage
30 Graham Crescent
Stratford, Ontario
This inviting single detached property boasts a ton of appealing features, starting with its spacious front porch and being nestled in a beautiful, quiet neighbourhood offering a peaceful retreat from the hustle and bustle of daily life.The property includes a large 16 x 30 tandem garage as well as a separate 14 x 22 shop equipped with hydro, ideal for a hobbyist or shop enthusiast. With a driveway that accommodates up to 4 cars, parking is never a concern. Step into the bright main floor to find a generously sized living room, a convenient 2 piece bathroom & a large eat-in kitchen.The kitchen offers ample cabinet space with appliances included. The sliding doors off the kitchen lead to the private, fully fenced backyard oasis featuring a large covered deck with a gas BBQ line, a cozy firepit area, a vegetable garden & a handy shed for additional storage as well as the large separate shop with hydro. Upstairs you'll discover 3 spacious bedrooms adorned with crown molding, ceiling fans, with plenty of storage options. The finished basement, completed in 2023, adds even more value to this home with its gas fireplace, an abundant of additional storage & a dedicated area that can be used as an office or play area. Additional highlights include new siding in 2021, freshly painted interiors, updated lighting & pot lights, as well as all appliances included. This property is ideally located close to schools, lots of amenities, with convenient access to the highway, making it perfect for families and professionals alike. (id:51300)
The Realty Firm Inc.
5 Macdonald Street
Centre Wellington, Ontario
A rare find... A totally renovated three bedroom bungalow on a 1/3rd of an acre lot, located in a small enclave of homes on a cul de sac in the hamlet of Ennotville minutes north of Guelph and south of Fergus. This bungalow has been professionally updated with new electrical, plumbing, a gourmet kitchen with quarts countertops, stainless steel appliances, ceramic backsplash, vinyl flooring, and california shutters. The main floor features three bedrooms and two new bathrooms, the primary bedroom has a walk-in closet, there is a convenient main floor laundry, and large great room with open concept. Downstairs, the basement is professional decorated, large rec-room with a fireplace, games room, office, den, and a new 4pc bathroom. The furnace, AC and ductwork done in 2023. This home is a pleasure to view - all you have to do is a move in and enjoy! (id:51300)
Royal LePage Royal City Realty Brokerage
13 Goodall Court
Fergus, Ontario
Welcome to 13 Goodall Court, in a family friendly neighborhood of Fergus. This beautifully maintained 2-storey home nestled in a quiet cul-de-sac, built in 2015, offers the perfect blend of contemporary living & inviting atmosphere. Whether you’re a growing family, a young professional, or someone looking for their forever home, this property is sure to exceed expectations. Step inside & be welcomed by thoughtfully designed layout that makes the most of every square foot. The bright, open-concept main floor is completely carpet-free, offering a seamless flow between the living, dining & kitchen areas. The large windows fill the space with natural light, creating a warm & inviting ambiance throughout the day. The kitchen is a chef’s dream, featuring modern appliances, ample counter space & a large island that doubles as a breakfast bar. This home boasts 3 generously sized bedrooms, each providing a tranquil retreat at the end of the day. The primary bedroom includes a walk-in closet & a private ensuite bath, offering a perfect sanctuary. The additional bedrooms are equally spacious, making them ideal for family, guests, or even a home office setup. With a total of 3 baths, the home ensures comfort & convenience for everyone. The professionally finished basement offers endless possibilities. Whether you envision a family room, home theater, gym, or guest suite, this additional area can be tailored to suit your lifestyle. Outside, Fully fenced backyard with large deck is perfect for outdoor dining, summer barbecues, or simply enjoying your morning coffee. The location is simply unbeatable. Situated close to top-rated schools, beautiful parks, scenic walking trails & local shops, you’ll have everything you need right at your fingertips. The north end of Fergus is known for its family-friendly atmosphere & community spirit, making it one of the most desirable areas to live in. Don’t miss your chance to own this fantastic property—schedule your private showing today. (id:51300)
RE/MAX Twin City Realty Inc.
58 Shakespeare Street
Stratford, Ontario
Welcome to 58 Shakespeare St! Location, location, location! Walking distance to the charming downtown Stratford. Directly across the street from a park that includes a playground and tennis and pickle-ball courts. Right down the street is another park and splash-pad. The perfect spot for growing families. The possibilities of this home are endless. It was once a duplex and now a large single-family home. This home offers a spacious and functional layout with five bedrooms plus a den that could be converted to a sixth bedroom and two full bathrooms. The main floor offers a large eat-in kitchen with an island. Off the kitchen is a bright and spacious living room with an electric fireplace and access to the front and backyard. The backyard offers a large patio for entertaining, shed for storage and plenty of grass space. The upper level includes four bedrooms and large laundry room. Original characteristics have been kept throughout. This is one you do not want to miss! (id:51300)
Citimax Realty Ltd.
223 Christie Street
Rockwood, Ontario
Nestled on a quiet street, this charming home is a rare find with original owners. Situated on a large pie-shaped lot, it boasts manicured gardens and a private fire pit for lovely evenings under the stars. Inside, the home is bright and inviting, featuring a well-designed layout that maximizes space and light. The main floor includes a spacious living room, a dining area perfect for family gatherings, and a modern kitchen. Large windows provide picturesque views of the lush surroundings and allow natural light to flood the interior. The upper level offers four generously sized bedrooms and two bathrooms, including a master suite with an ensuite bathroom. The additional bathroom is tastefully updated and conveniently located for family or guest use. The partially finished basement includes an in-law suite, complete with two bedrooms, bathroom, living area, and kitchen. This versatile space is ideal for extended family or guests, and features a walkout to the gardens. This home is not just a place to live; it's a lifestyle. The quiet street is a peaceful environment, within walking distance to downtown Rockwood. Whether you're looking for a place to raise a family, entertain guests, or simply enjoy the tranquility of your surroundings, this property has it all. Come and see for yourself what makes this home so special. Schedule your viewing today and experience the charm and elegance of this beautiful home. (id:51300)
RE/MAX Escarpment Realty Inc
8181 Indian Trail
Eramosa, Ontario
Discover a cherished gem nestled along the serene Eramosa River in Rockwood. This unique property boasts breathtaking landscaping and ultimate privacy. The main house offers 3,100 sq. ft. of tasteful living space, featuring 4 bedrooms and 2.5 baths. Enjoy the feel of cottage country without the drive, while being close to the GTA and amenities.The main house impresses with a spacious mudroom, a double garage, and two expansive decks. The living room and dining room both have walkouts to the deck, complemented by hardwood floors, built-in cabinets, and a gas fireplace. The eat-in kitchen, with granite countertops and a propane stove, also offers a walkout to the back. The master suite features pine flooring, his/her closets, and its own private deck. The second master bedroom is equally inviting, with two closets and pine flooring. The additional bedrooms are bright and spacious, and the five-piece bathroom features heated ceramic tiles and a skylight. The finished basement includes a recreation room with a wood stove, built-in storage, and a 3-piece washroom.The property also boasts an enchanting 680 sq. ft. English Cottage, currently used as an office, and an art studio in the past. This charming space is finished in knotty pine with oak built-ins, a bar, and a gas fireplace. The screened sitting area and deck are just steps from the water, offering a tranquil retreat.Enjoy nature at its finest with rock walls, stone walkways, two firepits, a waterfall, and landscaped steps leading down to the river. Fish for brown trout, watch wildlife, or kayak from your own waterfront property. This idyllic home offers a peaceful escape, blending luxury living with natural beauty. Experience the perfect blend of convenience and tranquility at this one-of-a-kind waterfront property. (id:51300)
Revel Realty Inc. Brokerage
115 Colcleugh Avenue
Mount Forest, Ontario
Reminiscent of the McCallister household from Home Alone, this stately home is situated on one of the prettiest streets in Mount Forest. 115 Colcleugh is a home that certainly turns some heads. As you drive down the road you are greeted by soaring trees that line the street. Enter the driveway and you will feel right at home. Between the attached double car garage and the main home is a mudroom for daily entry which also has a secondary staircase to the basement and the beautifully updated laundry room (2021). Off the mudroom is a modern kitchen with breakfast nook. The high ceiling and large windows of the formal dining room are complimented with hardwood floors. When company comes, the large entry foyer allows lots of room for the extended family and friends to pile in. The formal living room is accented with a wood fireplace and carpet installed in 2024. At the rear there is a large family room with access to the rear deck. A main floor office is perfect for those who want to work from home while watching the kids swim in the heated inground salt water pool (sand filter 3yrs old, Chlorinator 4 yrs old). A 2pc bathroom rounds out the main floor. Upstairs you will find the primary bedroom as well as 4 other bedrooms. A 5pc family bath allows for ease of use for the whole family. The 3rd floor attic is perfect for seasonal storage. In the basement you will find a rec room with gas fireplace (carpet 2024), storage room which can be converted to a bathroom easily, a 6th bedroom with walkthrough to the laundry room. One of the best rooms in the house is the screened in Muskoka room that wraps around the back of the garage and overlooks the rear yard and pool. This large room is perfect for rainy summer nights and eating outside all summer. This along with the pool and tree fort mean that there's no need for a summer cottage. This home has it all and more. Don't worry, unlike Kevin's house in the movie, there is no free range tarantula like Buzz's. (id:51300)
Coldwell Banker Win Realty Brokerage
10 Simpson Street W
Alma, Ontario
We welcome you to view this quality Finoro Home Bungalow rests on a 1.2-acre lot surrounded by invisible fencing, perfect for our dog friends. This home offers 3000 square feet of living space. The well thought out layout offers 3 bedrooms and 2 bathrooms on the main level, vaulted ceilings, an abundance of natural light from the picture windows, large principle rooms & bedrooms, main floor laundry & mudroom off the 2 car garage, an eat-in kitchen with views of the spacious back yard, 3 sided gas fireplace and more. The primary bedroom offers space for a king-sized bed, backyard views, a walk-in closet, and a 4 piece ensuite. The basement has an additional bedroom or office if you need it, ample storage, generous ceiling height, and a 2 piece bathroom with a shower rough in. The most important thing to know about this property is that the sunset views from the stone patio can be breathtaking, and fireflies have been known to add to the magic. Entertain family in the coming years with room to grow. The home has an additional 20x20 shed to store your landscaping needs. Many updates include Roof (2019), Sump Pump (2024), and water filtration system (UV, RO, Softener, Iron filter). If you need a sign to get out of town, this is it. Get in touch for a viewing or join us at an open house. (id:51300)
RE/MAX Real Estate Centre Inc Brokerage
82092 Elm Street
Ashfield-Colborne-Wawanosh, Ontario
Year-round home or cottage retreat. Located in a private beach front community just off Sunset Beach Rd. Away from hustle and bustle yet convenient to all amenities in Goderich. Ranch style home with attached 1.5 car garage is nestled in the privacy of a mature treed setting. Open concept kitchen, living and dining room, 3 bedrooms, 4pc bathroom, laundry room and large back mudroom. Kitchen with plenty of oak cabinetry, counter top stove, wall oven & walk-in pantry. Living room features freestanding gas fireplace. Garden doors and patio access to back and side decks. Vinyl windows. Natural gas heat, ductless wall heating/cooling. Private drilled well. Generac generator. Board and batten storage shed w/hydro. This home provides 1450 sq ft of living space , scenic large lot and a short walking distance to beach access. THIS COULD BE THE ONE! CALL YOUR REALTOR TODAY! (id:51300)
K.j. Talbot Realty Inc Brokerage
407047 Grey Road 4
Grey Highlands, Ontario
This one-of-a-kind retreat in Grey Highlands is truly unique! Nestled on 16+ acres with multiple ponds and the gentle flow of the Little Beaver River running through, this property offers an extraordinary opportunity for those who value space, nature, and versatility. Upon entering the welcoming living room with vaulted ceilings and a cozy high efficiency wood burning fireplace, you'll be greeted by large windows that offer sweeping views of the property. Stepping out onto the private deck, you'll be captivated by awe-inspiring vistas. The open-concept kitchen and dining area, flooded with natural light from the skylight, is perfect for family gatherings or intimate meals. The main level also features a luxurious primary bedroom with a 3-piece ensuite and a relaxing 2-seater jet tub. Upstairs, discover 3 additional bedrooms and a 3-piece bathroom, providing plenty of space for family or guests. The fully finished walkout basement is a versatile space, featuring a family room warmed by a propane fireplace, a full second kitchen, a bedroom, a 3-piece bath with laundry, and direct access to a 2nd patio area. The area is well-suited for accommodating a large family, an in-law suite or guests. Outside, embrace the beauty of the 16.26-acre property with a pond, three storage sheds, and the serene Little Beaver River meandering through. From the graceful flight of birds and the gentle sounds of nature every visit promises new discoveries and a deeper appreciation for this property. Explore the Bruce Trail, nearby waterfalls, or Eugenia Lake, all just minutes away. With year-round activities such as skiing, snowmobiling, and golfing, this property is your gateway to Grey Highlands' all-season recreational paradise. Located just 5 minutes from Flesherton, 35 minutes from Collingwood and Blue Mountain, and 2 hours from Toronto, this home is a rare retreat with endless possibilities. Discover the perfect blend of privacy, beauty, and convenience! (id:51300)
Century 21 In-Studio Realty Inc.


