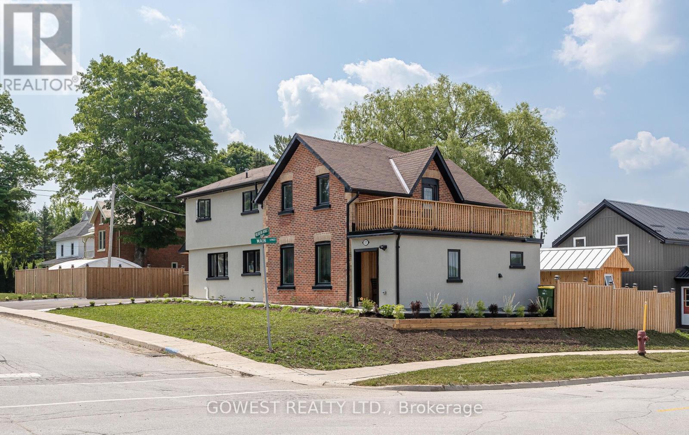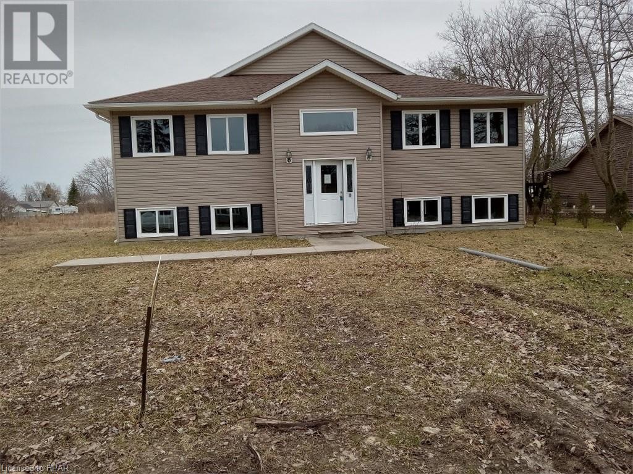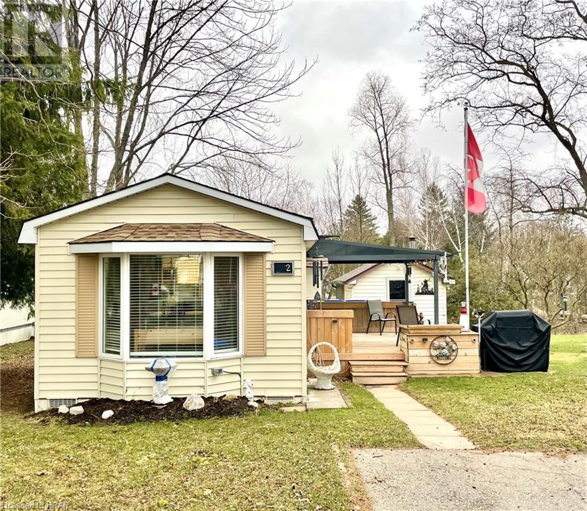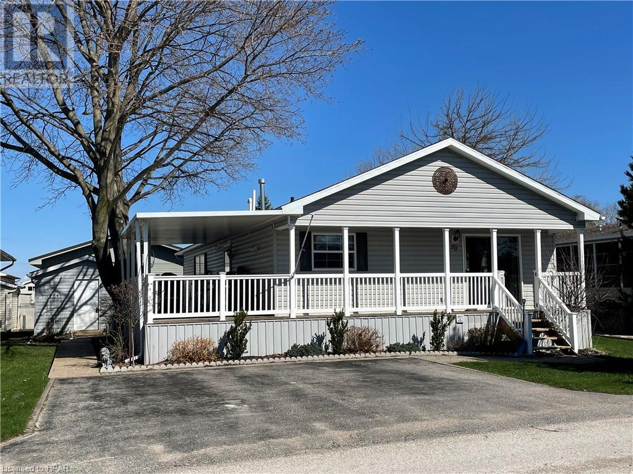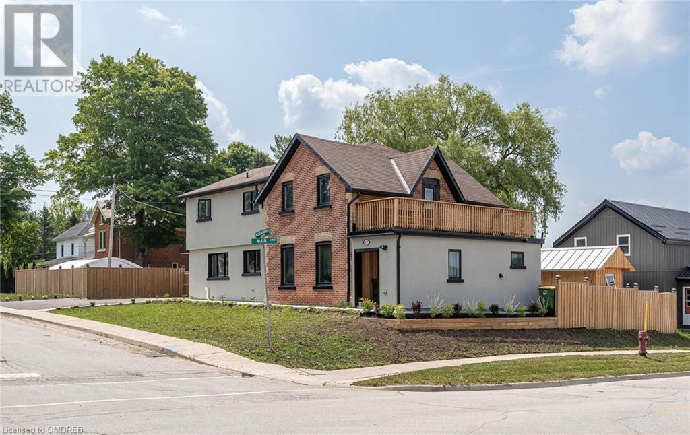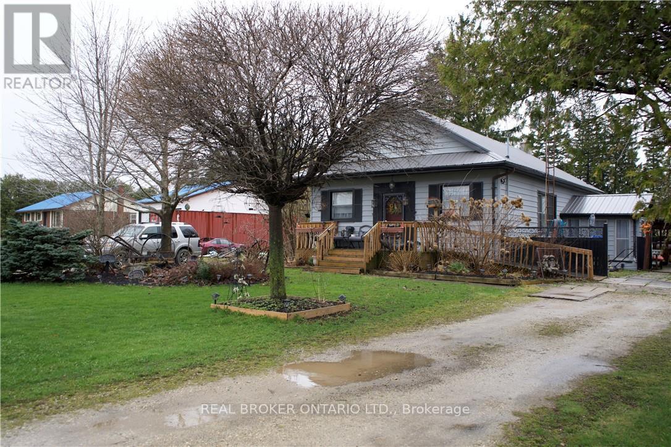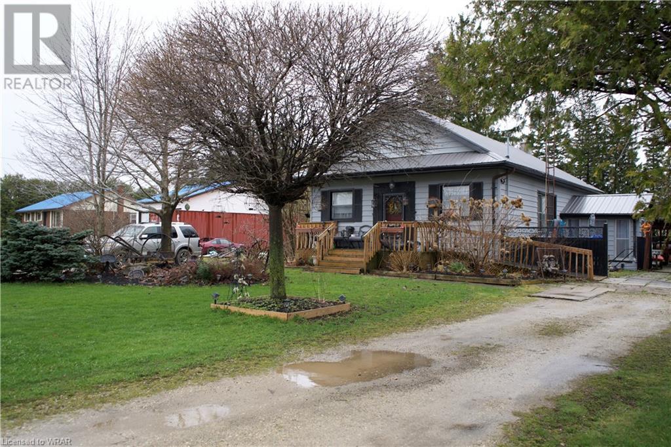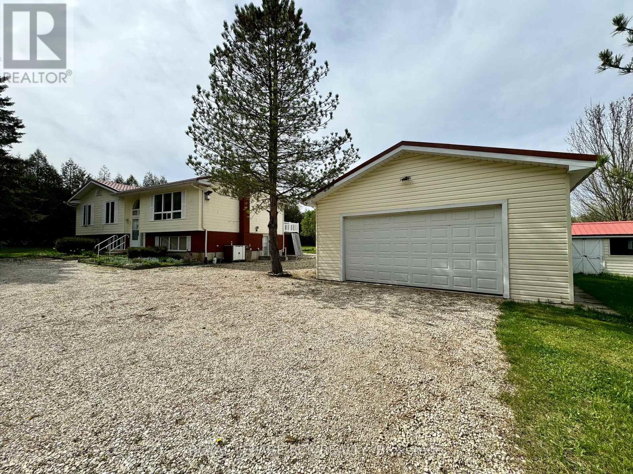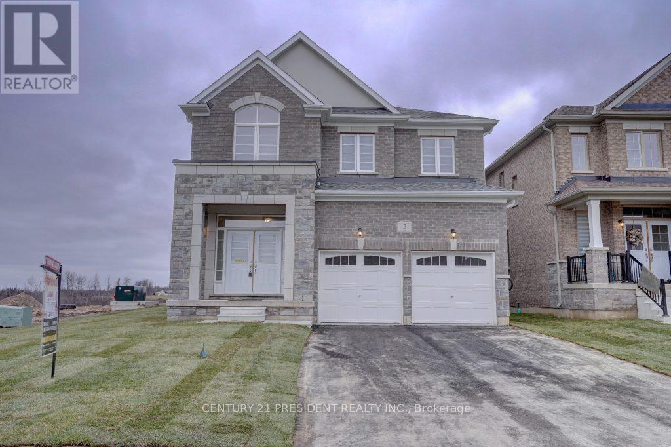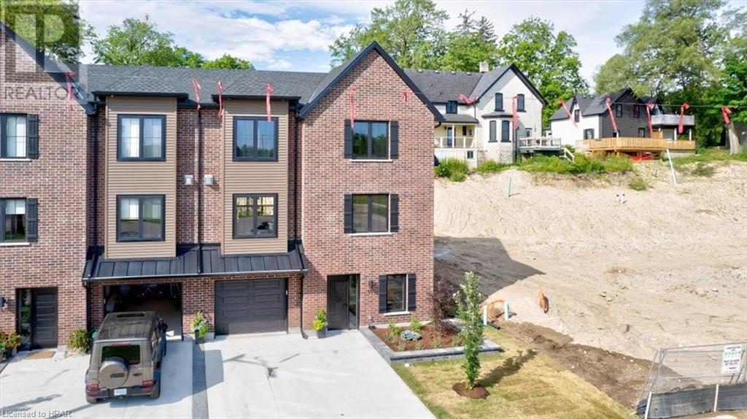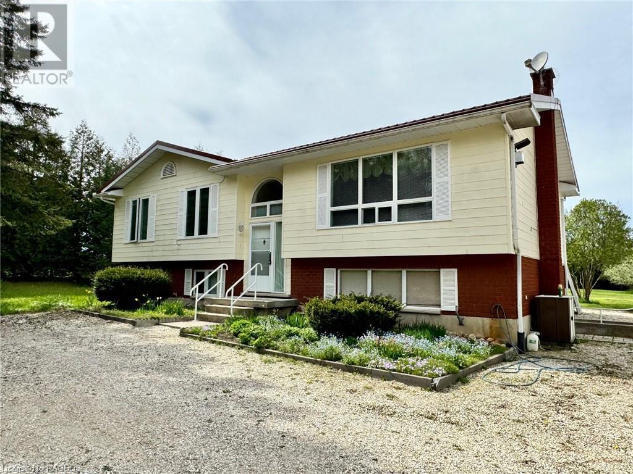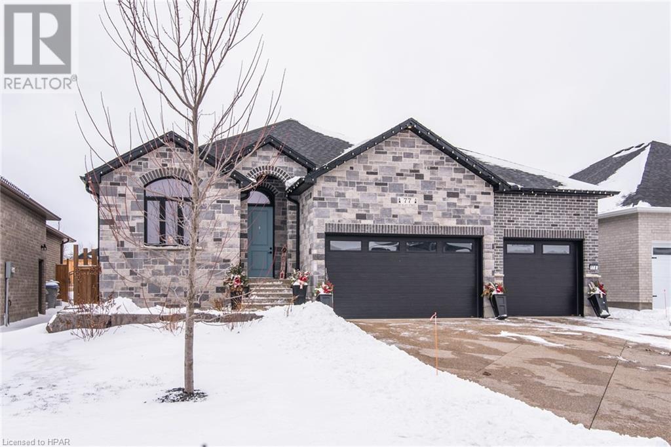Listings
157 Main Street W Street
Grey Highlands, Ontario
Newly renovated 2 unit dwelling. 2 separate entrances at front of the house. First unit has living/dining/kitchen and 3 brs, 2 baths, balcony with seating area, & separate laundry. Second unit has living/dining/kitchen (custom built wooden dining table & bench) & 3 brs, 2 baths, master bedroom has walkout balcony, basement rec room, room for an office/br, separate laundry & separate entrance from basement. Each unit has brand new kitchen cabinets, countertops, & stainless steel appliances. One of a kind property great for extended family or owner+rental. Driveway (22), new exterior stucco, new poured concrete front & side walkways, new electrical wiring, new plumbing, new furnace, new tankless water tank, new AC, switched from electrical to natural gas, new windows. Privacy fence built around both backyards. Can sell furnished. Walking distance to downtown for shopping, Rotary Park, & the Rail Trail for hiking & biking. A 10++ **** EXTRAS **** ELFs, 2 S/S Fridges, 2 S/S Stoves, 2 S/S B/In Dishwasher, 2 Washer, 2 Dryers, GB&E, New CAC, New Garden Shed, Hardwired Exterior Cameras, New Electrical Panels, Existing Blinds, B/I Table In Rear Kitchen. (id:51300)
Gowest Realty Ltd.
124 King Street
Tiverton, Ontario
Four unit building with front common entrance. Two, 2 bedroom upper units with separate balcony. Two, 2 bedroom lower units. Completed to the dry wall stage. Being sold in 'as is' condition. (id:51300)
Wilfred Mcintee & Co. Ltd (Lucknow)
2 Ruth Street
Huron Haven, Ontario
Welcome to Huron Haven Village, just north of Goderich. This private residential community is only minutes from the beach and a golf course, and owners love its amenities. This lot with its open space and mature trees is one of the most desirable in the park. The rear of the property slopes gently to a creek, and as the first home by the bridge, you have the equivalent of a double lot. The modern Recreation Hall with all its activities as well as a newly rebuilt outdoor pool are right across the street. This is a beautifully maintained Royal Home, with many new renovations and improvements, including a new roof in 2021, a large walk-in shower, stacked washer and dryer, and a kitchen with stainless steel appliances. From your bay window your view is also unobstructed. The deck on the east side is the perfect place for a morning coffee, and the new metal canopy with removable panels cools down the house by keeping the sunshine off the windows. The second room is being used as an office, but is the perfect size for a second bedroom. The master bedroom makes maximum use of its closet space, as barn doors slide back and forth to allow access to the entire wall. The insulated crawl space basement has two access points and a surprising amount of storage. There is high-efficiency LED lighting throughout. The shed is cleverly divided into two 10' x 10' sections; a workshop with electricity in the front, and storage in the back. Beach access is just a short drive away through the Bluffs at Huron, so you can enjoy our famous sunsets. This location will be highly desirable, so if this sounds like the home for you, contact your REALTOR® today! Land Lease: $625 Estimated Monthly Taxes: $44.26 Site: $27.02 Home: $17.24 Water Metered (Flat Fee): $75 TOTAL DUE AT THE END OF EACH MONTH: $744.26 (id:51300)
Royal LePage Heartland Realty (God) Brokerage
50 Cherokee Lane
Meneset, Ontario
Immaculate 3 bedroom, 2 bathroom open concept home with loads of space for living and entertaining is now being offered for sale in the land lease “lakefront” adult 55+community, Meneset on the Lake. As you enter the home you are greeted by the magnificent open concept floor plan that boasts an oversized living room, dining room and kitchen with lots of cabinet space, an island and ample space for your dining room table and sideboard. This home easily accommodates family and friends for dinner and social gatherings. Take note of the corner fireplace that sets off the living room area! The primary bedroom with walk-in closet features a 3 piece ensuite. The second bedroom is perfect for guests with the main 4 piece master bathroom down the hall. The third bedroom is a great space for an office or additional sitting room. Updates and features include new dishwasher (2022), both the water softener and water heater are both owned, extra storage space cabinets outdoors, maintenance free vinyl railing surrounds the covered porches, BBQ stays with the home and a natural gas Generac generator is wired directly into the home. Sit underneath the spanning wrap around covered porch or enjoy the privacy of the backyard space with very little maintenance. Meneset on the Lake is a lifestyle community with an active clubhouse, drive down immaculate beach, paved streets, garden plots and outdoor storage. When living space, lifestyle, low maintenance and the beach check the criteria boxes; wait no longer as this exceptional home will not last long on the market! (id:51300)
Royal LePage Heartland Realty (God) Brokerage
157 Main Street W
Markdale, Ontario
Newly renovated 2 unit dwelling. 2 separate entrances at front of the house. First unit has living/dining/kitchen and 3 brs, 2 baths, balcony with seating area, & separate laundry. Second unit has living/dining/kitchen (custom built wooden dining table & bench) & 3 brs, 2 baths, master bedroom has walkout balcony, basement rec room, room for an office/br, separate laundry & separate entrance from basement. Each unit has brand new kitchen cabinets, countertops, & stainless steel appliances. One of a kind property great for extended family or owner+rental. Driveway (22), new exterior stucco, new poured concrete front & side walkways, new electrical wiring, new plumbing, new furnace, new tankless water tank, new AC, switched from electrical to natural gas, new windows. Privacy fence built around both backyards. Can sell furnished. Walking distance to downtown for shopping, Rotary Park, & the Rail Trail for hiking & biking. A 10++ (id:51300)
Gowest Realty Ltd.
7994 Wellington 12 Road
Wellington North, Ontario
Nestled serenely on the outskirts of Arthur, this welcoming family home combines the tranquillity of thecountryside with remarkable accessibility to urban conveniences. With Guelph just 40 minutes away and theKW area a mere 45-minute drive, you're perfectly positioned for an easy commute or a spontaneous getawayto the beach. With its fresh coat of paint and captivating move-in-ready charm, this property eagerly awaitsits new owners. Whether you're settling into retirement or embarking on the journey of homeownership, thisresidence boasts elegance and practicality in spades. With a Master bedroom that is fitted with a practicalcheater ensuite, enabling both privacy and ease of access. A great-sized lot offers a verdant haven forchildren to play and adults to host memorable outdoor gatherings. Whether you seek a calm retreat from the bustle of city life or a spirited space to begin your family's nextchapter, this house resonates with the versatility to meet your lifestyle needs. **** EXTRAS **** 1hr notice so sellers can leave before showing. (id:51300)
Real Broker Ontario Ltd.
7994 Wellington 12 Road
Mapleton, Ontario
Nestled serenely on the outskirts of Arthur, this welcoming family home combines the tranquillity of the countryside with remarkable accessibility to urban conveniences. With Guelph just 40 minutes away and the KW area a mere 45-minute drive, you're perfectly positioned for an easy commute or a spontaneous getaway to the beach. With its fresh coat of paint and captivating move-in-ready charm, this property eagerly awaits its new owners. Whether you're settling into retirement or embarking on the journey of homeownership, this residence boasts elegance and practicality in spades. With a Master bedroom that is fitted with a practical cheater ensuite, enabling both privacy and ease of access. A great-sized lot offers a verdant haven for children to play and adults to host memorable outdoor gatherings. A robust 26x26 garage features new steel doors, installed just two years ago, providing ample space for vehicles and projects alike. Revel in the comfort of new, plush carpeting and modern flooring throughout the basement, updated in 2023 to ensure a contemporary look and feel. Invest with confidence, knowing the property is topped with a new steel roof, promising durability and peace of mind for years to come. A detached garage stands as an ideal shop space, equipped with 110 power, impressive 8 1/2 ft ceilings, and 2-inch fibreglass insulation—a craftsman's dream. Whether you seek a calm retreat from the bustle of city life or a spirited space to begin your family's next chapter, this house resonates with the versatility to meet your lifestyle needs. Embark on a life of both adventure and ease, coupled with the joy that only such a delightful homestead can provide. Don't let this unique opportunity pass you by—step into a lexicon where comfort meets convenience. (id:51300)
Real Broker Ontario Ltd.
523635 Concession 12 Road
West Grey, Ontario
3.6 acres just steps to Townsend Lake. The 1400 square foot, 3 bedroom raised bungalow is in excellent condition featuring a spacious living room with propane fireplace, formal dining with walkout to deck, eat-in kitchen and main floor laundry room with access to back yard and deck. Lower level is finished with an additional bedroom 11'6x21'5, two storage rooms, a 3 piece bath and family room with propane fireplace. Walk-out from the lower level to the side yard where the 24x26 garage and shed are located. Beautiful open setting with lots of mature trees around the boundaries for privacy. **** EXTRAS **** Internet GBTel Bell satellite tv, Invisible fencing around perimeter. (id:51300)
Royal LePage Rcr Realty
2 Mackenzie Street
Southgate, Ontario
**Welcome to 2 Mackenzie St.! Don't Miss Out Brand New Premium Corner Lot, 2860 SQ FT, Open Concept* 4 Bedrms with *4 full Washrooms on 2nd floor, *Walk-Out finished basement by Builder, Detached Home In The Southgate Municipality Of Dundalk, Grey County! Beautiful Layout, Hardwood Floors, *Upgraded Staircase, Kitchen *W/Granite Countertops, *S/S Appliances, *Overlooking Family Room, Main Floor Laundry, *Master Bedroom With Walk In Closet & 5 Pc Ensuite Bath, and many more.** (id:51300)
Century 21 President Realty Inc.
55 Worsley Street Unit# Lot 3a
Stratford, Ontario
SNEAK PEEK THIS SATURDAY FROM 12-3. A Warm Welcome Home. Nestled within an established neighbourhood, Hillside Homes emerges from the landscape with an exclusive collection of single detached and semi-detached homes for families. Create lasting memories in a neighbourhood that embodies a true sense of community. As you walk through the front door at Hillside Homes, you’ll immediately notice the level of thought and care that has been poured into each aspect of your new home. Working with Centre Staged Designs, every finish has been specially chosen to enhance the unique features of each room in your home. From flooring to cabinetry and every little detail in between, the interior design package will complement your style and create a living experience that you’ll appreciate for years to come. Model Suite opening soon. (id:51300)
RE/MAX A-B Realty Ltd (Stfd) Brokerage
523635 Concession 12 Road
West Grey, Ontario
3.6 acres just steps to Townsend Lake. The 1400 square foot, 3 bedroom raised bungalow is in excellent condition featuring spacious living room with propane fireplace, formal dining with walkout to deck, eat-in kitchen and main floor laundry room with access to back yard and deck. Lower level is finished with an additional bedroom 11’6x21’5, two storage rooms, a 3 piece bath and family room with propane fireplace. Walk-out from the lower level to the side yard where the 24x26 garage and shed are located. Beautiful open setting with lots of mature trees around the boundaries for privacy. (id:51300)
Royal LePage Rcr Realty Brokerage (Flesherton)
77 Reagan Street
Milverton, Ontario
In the heart of Milverton, within the short drive to KITCHENER/Stratford/Listowell, just hop and jump from Lake Huron is located this executive style home. This stunning property is not just a beautiful family home; it's incredibly versatile and holds a wonderful secret making it suitable for a wide range of ventures. As you step into the expansive foyer, your gaze is drawn to the breathtaking living room, gas fireplace and large windows, allowing natural light to flood the space and sets the stage for special memories to be made.The heart of this home is the bright truly a chef's dream kitchen that offers breathtaking views of the backyard oasis. Kitchen offers abundance of cabinetry, quartz countertops, good quality appliance, two drawer dishwasher, convenient breakfast bar island and an inviting kitchenette area, providing easy access to the backyard entertainment space featuring patios, an in-ground salt pool and stunning landscaping, fully fenced backyard. For a retreat, look no further than the primary suite with walk out to glamorous, private and fully fenced backyard also featuring walk-in closet and 4-piece en-suite with a glass shower. The convenient main floor laundry is easily accessible from the garage and kitchen, two additional good size bedrooms, and another 4pc bath.The fully finished, walk-up basement is an entertainer’s delight with its own kitchen, 4 pc bath, in-floor heating, extra bedrooms/offices. Oversized, in-floor heated triple car garage, huge concrete six car driveway. You will Discover the essence of luxury living here. PLUS the big secret is, you can, if you choose to -LEGALLY rent the basement -luxurious self contained 2 bedroom unit for extra income or use it as Granny suite if you wish to help your family in time of need. The best of both worlds .. What are you waiting for .... call your agent and make a appointment to view it today. (id:51300)
RE/MAX A-B Realty Ltd (Stfd) Brokerage
Coldwell Banker Homefield Legacy Realty Brokerage

