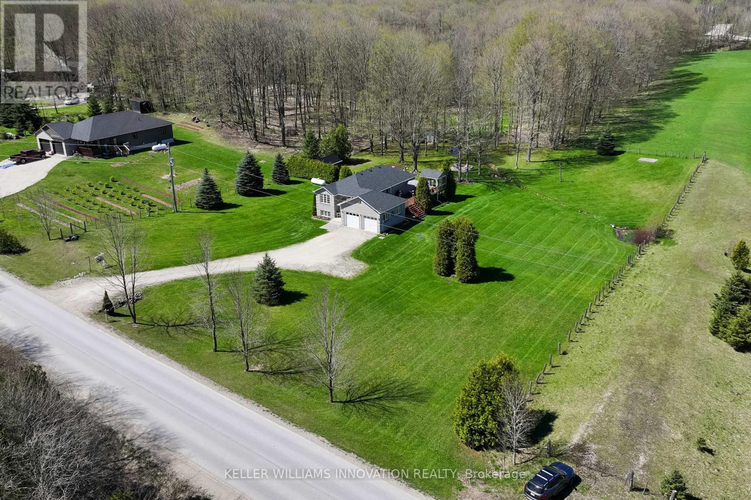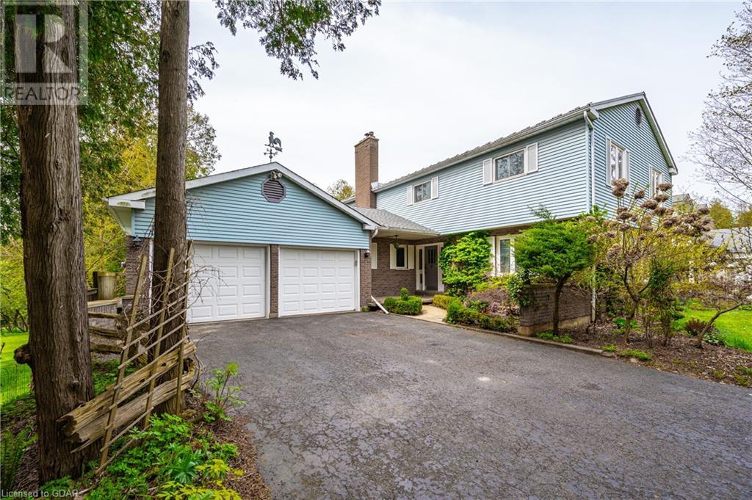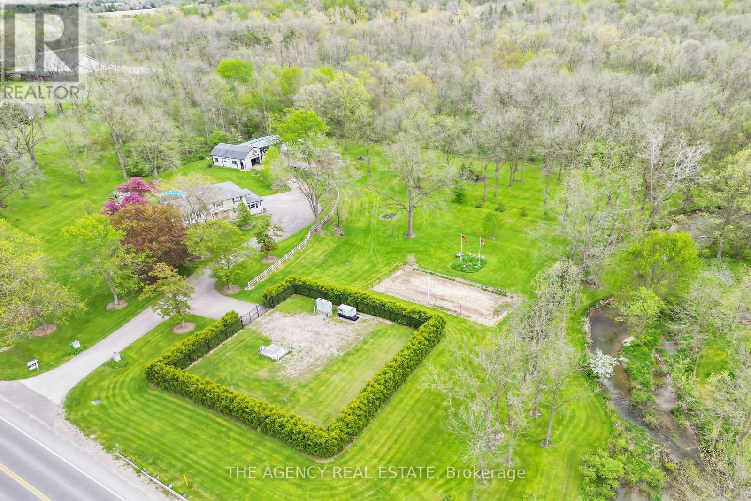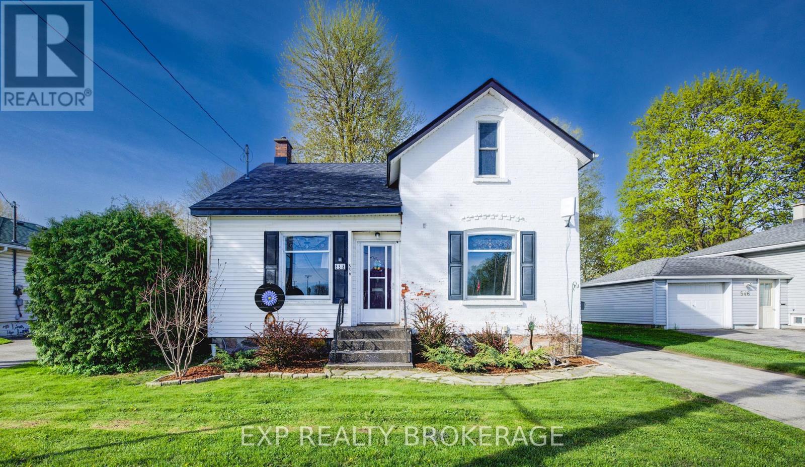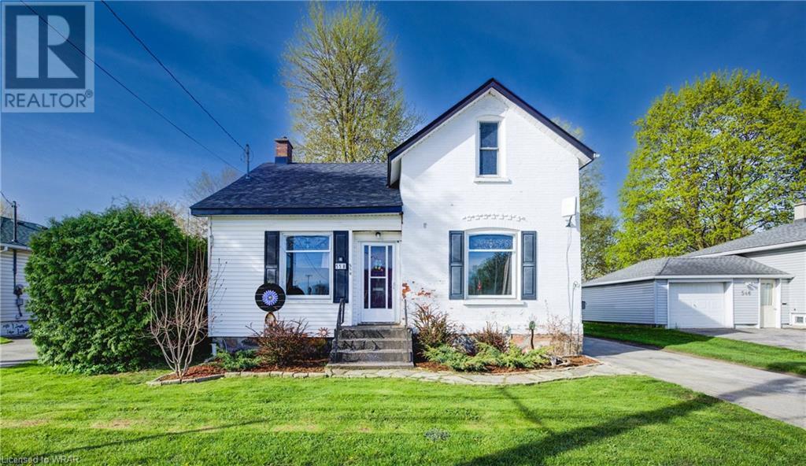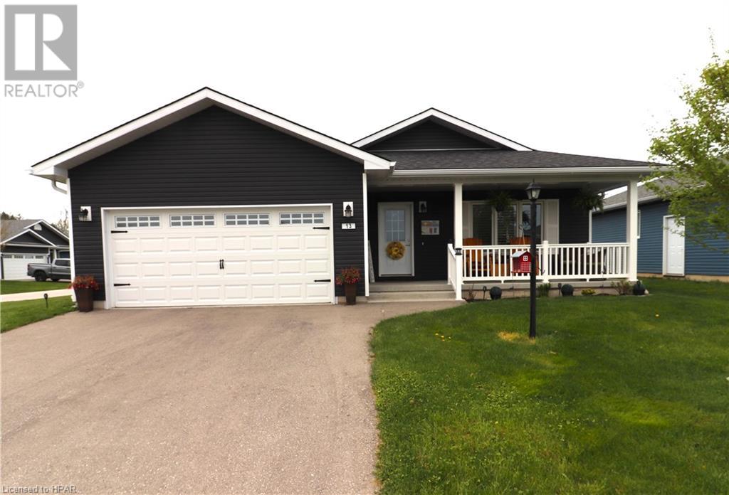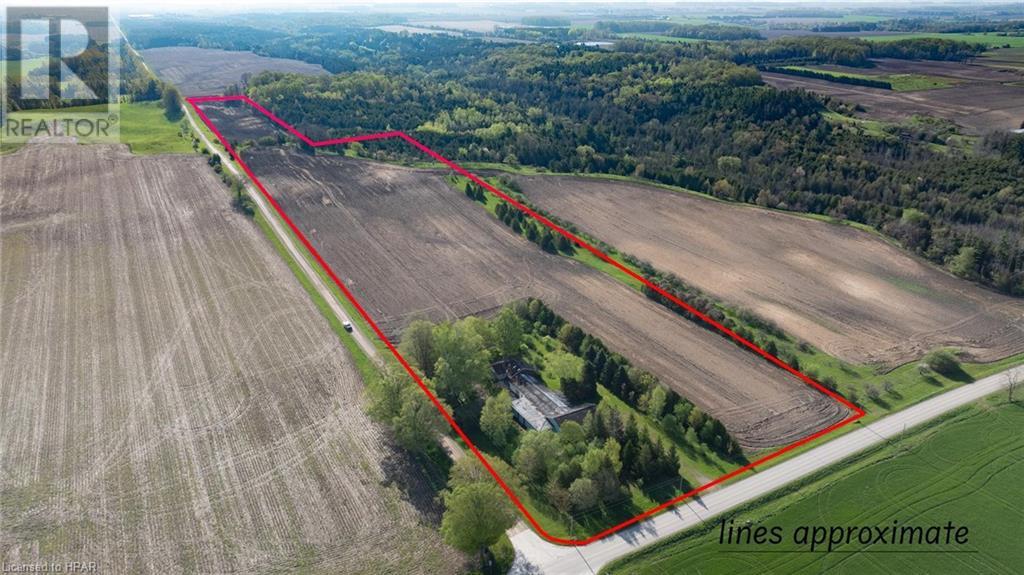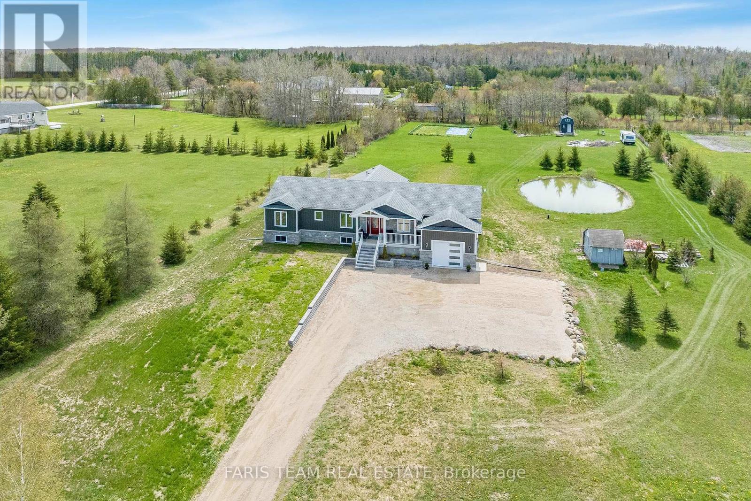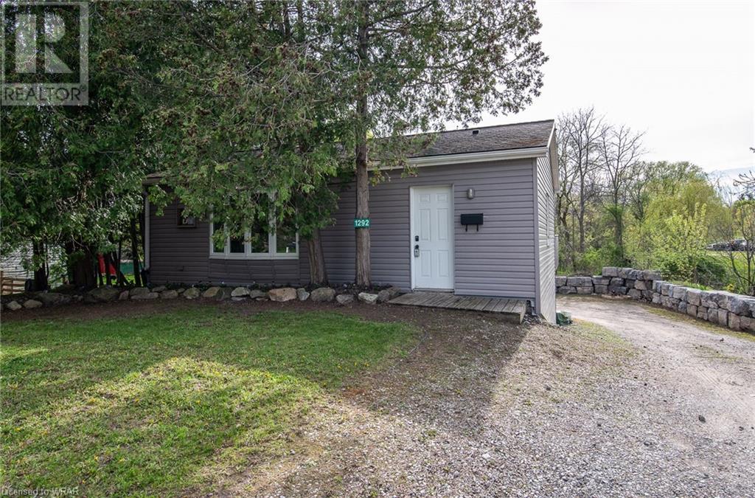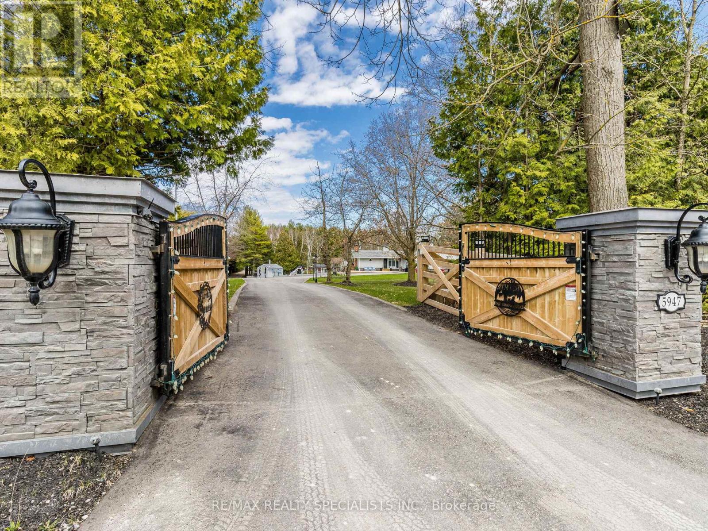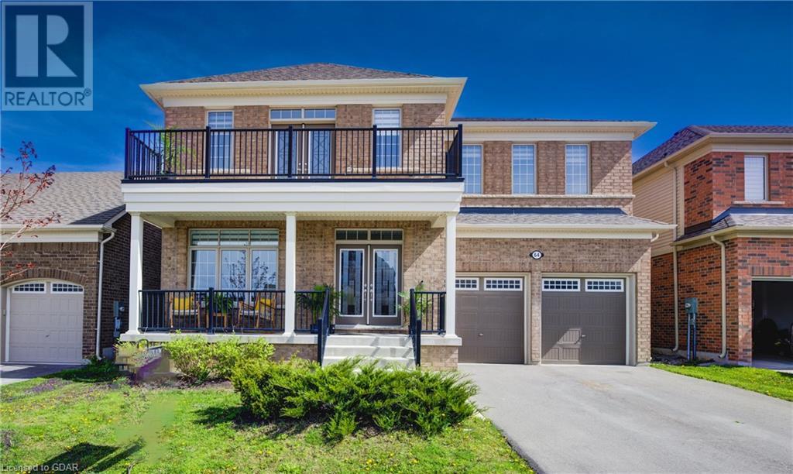Listings
634120 Artemesia-Glenelg Line
West Grey, Ontario
Step into this countryside paradise with this custom-built raised bungalow nestled on an expansive lot spanning nearly 1.5 acres. Situated near Irish Lake, ATV and snowmobile trails, golf courses, Markdale Hospital, and schools, this property promises unparalleled convenience and boundless recreational opportunities for your family to enjoy. Enveloped by the tranquility of mature maple trees, this home offers a serene escape with captivating views of nature. Boasting over 2000 square feet of living space, this brick bungalow features five inviting bedrooms, two full bathrooms, and a spacious two-car garage. The welcoming open-concept main floor, adorned with gleaming hardwood flooring and a lofty foyer ceiling set the tone. Three bedrooms and a four-piece bathroom on this level effortlessly connect to the outdoors through a large glass slider leading to your backyard. The primary bedroom serves as a cozy retreat, featuring a sliding glass door that opens onto a sizable deck with a charming pergola, overlooking the private backyard oasis. Descend to the fully finished basement, where a family room, 2 additional bedrooms, a second bathroom, laundry facilities, and ample storage await. Step outside and unwind in the bonus three-season sunroom, boasting new waterproof flooring and freshly installed windows that fill the space with warm natural light, creating an ideal spot to lose yourself in a good book or simply soak in the tranquility of your surroundings. With numerous updates, including a new roof, furnace, central air, windows, water softener, water heater, revamped kitchen, and fresh paint throughout, this home offers peace of mind for years to come. If you've been dreaming of a country property that effortlessly combines comfort with solitude, your search ends here. (id:51300)
Keller Williams Innovation Realty
152 South River Road
Elora, Ontario
Experience the perfect blend of serene waterfront living and convenient access to downtown Elora in this exceptional 4-bed, 2-bath home on a sprawling 1-acre lot. Enjoy a spacious layout, sunroom, and attached 2-car garage. Relax in the picturesque setting with mature gardens and direct access to the Grand River. Ideal for fishing and outdoor activities. Includes garden and storage sheds. Schedule a viewing today to make this extraordinary property yours and embrace the sought-after lifestyle of Elora. (id:51300)
Exp Realty Brokerage
11135 Petty Street
North Middlesex, Ontario
Have you always wanted to find that rare rural property that literally looks like it belongs in a movie? Hooked up to sewers - (no septic worries), Municipal Water - (no worries about water testing) Natural Gas - (no worrying about filling up the oil/propane tank) this property is literally a rural property with all the urban utility conveniences, and at 2.67acres situated beside a creek, getting rather hard to find. This 4 level side split built in 1969 has been extremely loved over the years by the current owners. Some of the updates/features include, New Furnace/AC 2021 - (warranty expires 08/24/31), Roof only 5-6 yrs old, attached 21x21 garage, most windows replaced, all appliances included, New Bay Window 2019, New Rugs and Paint in bedrooms & living room 2017, basement ceiling, new drywall, new carpet, paint 2021/2022, Shower tiles & Tub Glazed - (3yrs. left on reglazing) done 2022. The shop was built in 1971, the main part of the shop is 36'x24', loft is 12'x24', pole barn storage attached is 20'x40'. The shop has water, internet 60 amp hydro, a new gas furnace was installed in the shop in 2022, roof was replaced 5-6yrs ago. This property does come with a 18' Above Ground Pool, 4' deep and had a new liner installed in 2017, solar and winter blanket included. 4 person hot tub included. The garden area has water and hydro, all 8 security cameras are also included. This property is situated on Petty Street, paved road, 5 mins to Ailsa Craig, 30 mins to N.W London. This property will not disappoint and is worth your consideration. (id:51300)
The Agency Real Estate
558 Elizabeth Street E
North Perth, Ontario
Step back in time and embrace the charm of this inviting older home in the heart of Listowel. Situated on a spacious 165' deep lot, this property offers ample space for outdoor enjoyment and steps to the local recreation and parks. As you step through the front door, you're greeted by the warmth of a home that has stood the test of time. With four bedrooms, there's plenty of room for family and guests to feel right at home. The kitchen and baths have been thoughtfully renovated, seamlessly blending modern convenience with the character of yesteryear. With a fresh coat of paint throughout, each room invites you to create memories that will last a lifetime. From cozy evenings spent in the family room to gatherings of card games at the dining room table. Outside, a detached garage provides convenient storage for vehicles and outdoor equipment, while the expansive yard offers endless possibilities for gardening, play, or simply soaking in the serene surroundings. Located close to parks, ball diamonds, and just a stone's throw away from the hospital and downtown area, this property combines the tranquility of residential living with the convenience of urban amenities. Over the last several years, the big ticket items like roof, furnace, windows and electrical updates have all been completed. Don't miss your chance to enter the real estate market in the lovely town of Listowel. (id:51300)
Exp Realty
558 Elizabeth Street E
Listowel, Ontario
Step back in time and embrace the charm of this inviting older home in the heart of Listowel. Situated on a spacious 165' deep lot, this property offers ample space for outdoor enjoyment and steps to the local recreation and parks. As you step through the front door, you're greeted by the warmth of a home that has stood the test of time. With four bedrooms, there's plenty of room for family and guests to feel right at home. The kitchen and baths have been thoughtfully renovated, seamlessly blending modern convenience with the character of yesteryear. With a fresh coat of paint throughout, each room invites you to create memories that will last a lifetime. From cozy evenings spent in the family room to gatherings of card games at the dining room table. Outside, a detached garage provides convenient storage for vehicles and outdoor equipment, while the expansive yard offers endless possibilities for gardening, play, or simply soaking in the serene surroundings. Located close to parks, ball diamonds, and just a stone's throw away from the hospital and downtown area, this property combines the tranquility of residential living with the convenience of urban amenities. Over the last several years, the big ticket items like roof, furnace, windows and electrical updates have all been completed. Don't miss your chance to enter the real estate market in the lovely town of Listowel. (id:51300)
Exp Realty
13 Windward Way S
Ashfield-Colborne-Wawanosh, Ontario
Impressive “Cliffside B with sunroom” model situated on an oversized premium end lot located just a few streets back from the lake in the “Bluffs at Huron”, an upscale adult community just minutes north of Goderich. This spacious home features 1594 sq feet of living space and offers a pleasing open concept. The upgraded kitchen sports an abundance of cabinetry with crown moulding, stainless steel appliances, pot lighting, custom backsplash and center island. The living and dining rooms are situated right next to the kitchen. This customized unit offers something rarely seen in the community, sliding glass panel “barn doors” separating the dining room and sunroom! Patio doors lead from the sunroom to a huge wrap around deck with custom built gazebo and an area suitable for a hot tub! The primary bedroom is quite large and includes a walk-in closet and 3pc ensuite bath. Located close by is the spare bedroom and a 4pc main bathroom. There are plenty of storage options are available in the home as well, with plenty of closets, full crawl space and attached 2 car garage. This impressive home is located in a 55+ land lease community, with private recreation center and indoor pool and set along the shores of Lake Huron, close to restaurants, shopping and several golf courses. Call your REALTOR® today for a private viewing! (id:51300)
Pebble Creek Real Estate Inc.
35541 Kitchigami Road
Central Huron, Ontario
Escape to your own slice of paradise with this enchanting country property, just minutes from the breathtaking Lake Huron! Boasting 19 acres of picturesque beauty, including 15 workable acres, this farm offers a serene and idyllic lifestyle. Nestled between Goderich and Bayfield, this property is the epitome of country living, surrounded by mature hedges, lush gardens, and towering trees. The 3-bedroom, 1-bath home has been meticulously maintained by one family and features recent updates, including a new energy-efficient propane furnace and fiber optic internet. With virtual staging showcasing its potential, this home can be easily transformed to suit your unique taste and needs. The partially finished basement offers additional space for bedrooms or a home office. This property is a haven for those with a penchant for adventure and a love for the outdoors. With almost 6,000 square feet of shed space, there's ample room for storing large toys, farm equipment, vehicles, and boats. The workable acreage is currently rented, providing potential annual income of close to $5,000. It's also the perfect setting for anyone looking to start a business. Priced for entry-level buyers, this property is a rare and remarkable opportunity to invest in your future. Don't let this exceptional country property slip away! Act now to secure your dream of lakeside living and experience the beauty of this farm firsthand. Schedule a personal showing today and discover the unique features that make this property truly special. (id:51300)
Royal LePage Heartland Realty (Clinton) Brokerage
185718 Grey County Road 9
Southgate, Ontario
Top 5 Reasons You Will Love This Home: 1) Newly constructed raised bungalow situated on a beautiful 2.9-acres featuring an oversized garage spanning 743 square feet, offering abundant space for multiple vehicles 2) The main level offers an open-concept design with vaulted ceilings anchored by a two-way gas fireplace and a family room that provides exceptional views of the backyard 3) Three generously sized bedrooms, including a primary bedroom with a walk-in closet and an ensuite bathroom highlighting modern finishes 4) The 1,700 square feet unfinished basement features high ceilings and abundant natural light 5) This extraordinary rural property offers ample space for a workshop or a granny suite with the added benefit of Fibre optic internet, water softener, filtration, reverse osmosis, and a top-of-the-line Bosch heat pump with propane as the secondary source. Age new in 2024. Visit our website for more detailed information. (id:51300)
Faris Team Real Estate
1292 Swan Street
Ayr, Ontario
Welcome to your delightful new home at 1292 Swan St, Ayr, ON! Nestled on a spacious lot, this charming one-bedroom, one-bathroom bungalow offers a perfect blend of comfort and convenience, making it an ideal choice for singles or couples. Step inside to discover an open concept layout that is completely free of carpets. The kitchen features elegant granite countertops and includes modern appliances such as a fridge, stove, dishwasher,washer, dryer and water softener. It opens seamlessly to a large deck that provides a serene view of the mature grounds, adorned with abundant armourstone—perfect for outdoor relaxation and entertainment. The property is well-equipped with a 100 amp breaker panel and high-quality windows, ensuring both safety and energy efficiency. Additionally, the inclusion of a fridge, stove,dishwasher,washer,dryer and water softener adds to the practicality of this home. Car enthusiasts will appreciate the generous 1 1/2 car garage as well as a workshop located on the lower level and ample parking space available on the premises. The R5 zoning for this property is versatile, offering various possibilities for its use. Located just a short stroll from the serene Watson Pond in the vibrant community near Ayr Boardwalk, you will enjoy both nature and convenience. This property is not just a house; it's a lifestyle waiting to be embraced. Don’t miss out on the opportunity to make 1292 Swan St your new home. (id:51300)
RE/MAX Twin City Realty Inc.
5947 Fourth Line
Erin, Ontario
Your own private resort-like home. Exquisite Property for Sale. Experience the ultimate luxuryliving in this stunning 4000 sq ft home nestled on 9.94 acres of breathtaking land. Enjoy the summerto the fullest with your very own outdoor pool, perfect for family gatherings and relaxation underthe sun. Create beautiful memories with friends and loved ones in your private outdoor bar and BBQarea. Parking spaces are thoughtfully designed to accommodate guests and any extra vehicles. Thehouse itself boasts elegant architecture, modern amenities, and ample living spaces to cater to yourfamilys every need. Enjoy picturesque views from every window and a walkout to the serenesurroundings. The primary bedroom boasts a luxurious 6-piece ensuite with a dream walk-in closet.Those Who Seek An Elevated Lifestyle. Schedule Your Private Viewing Today, As This ExceptionalOffering Will Not Last Long. **** EXTRAS **** Gated Driveway Leads To The Large Heated Shop Situated At The Back Of The Property, And A BonusHome. Also Features A Slate Roof, Beautiful Wood Fence, Geothermal Heating, Hot Tub And So MuchMore! (id:51300)
RE/MAX Realty Specialists Inc.
64 Harpin Way E
Fergus, Ontario
This residence is situated in a developing neighborhood and exudes an air of refinement and sophistication. Carefully planned and executed on a 50' lot, this exceptional dwelling showcases numerous unexpected and delightful enhancements that must be witnessed to be fully appreciated. Upon entering, you will be greeted by an abundance of natural light that permeates every corner of the house. From the expansive windows in the primary living areas to the generously sized windows in each bedroom, the distinctive design of this home shines through. The main level offers a seamless flow, featuring top-notch flooring, a butler's pantry adjacent to the incredible chef's kitchen with ample counters and cupboard space. You will never feel cramped for space in this home. The oversized central island will undoubtedly become the gathering spot for years to come. The main level laundry room with direct access to the garage adds a convenient touch to the ease of living that this home provides. This residence offers an array of remarkable upgrades that you will want to see for yourself. Make sure to take note of the additional details, such as the concrete patio in the yard, a stunning living room area with a gas fireplace, a home office space, the private balcony off the bedroom, and a breathtaking eat-in kitchen that overlooks the spacious outdoor area. With four bedrooms, each featuring a private or semi-ensuite bathroom, this home truly encompasses all that one could desire. (id:51300)
Royal LePage Royal City Realty Brokerage
11 Erinlea Crescent
Erin, Ontario
This sunlit corner lot, welcoming 19-foot ceiling at the entrance, situated on a ravine lot adjacent to a natural trail boasts a practical layout with 4 bedrooms upstairs & 5 washrooms. Stunning home features 3 kitchens, 3 stoves & 3 fridges, facilitating a seamless rental arrangement with 2 walkout basement units fetching a total rental income of $3,200. The home has 200 Amps electrical system, a backyard shed, and a fireplace in the family room & a new Thermostat,Brand new Furnace 2024. Other highlights include a new furnace/AC (2021), no carpeting throughout the home, a mudroom with a custom closet/sink & a gas stove upstairs. Outside, there's stamped concrete in the front, a modern front door & no sidewalk ensures a parking for 8 vehicles. Additional perks include fresh paint, brand new flooring, water softener & ownership of the water heater. Tasteful renos & meticulously maintained home offers a harmonious blend of modern comforts, practicality, and natural beauty, making it an ideal place to call home. **** EXTRAS **** Embrace the backyard's ravine view and ideal for hobby farming. Benefit from dual walk-out basement rentals totaling $3,200. Enjoy perpetual sunshine with no rear neighbors. Must checkout the Video!! (id:51300)
Royal LePage Signature Realty

