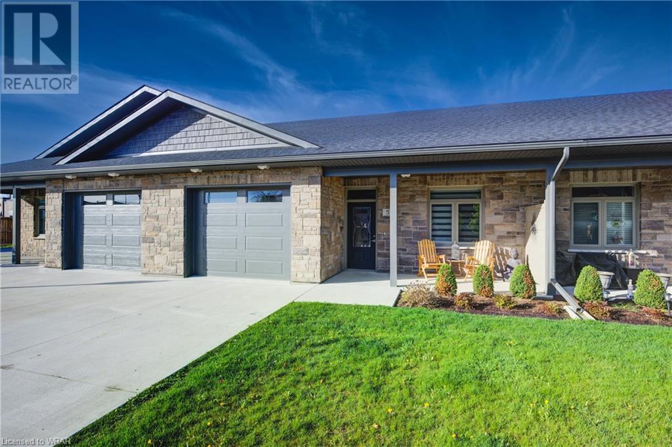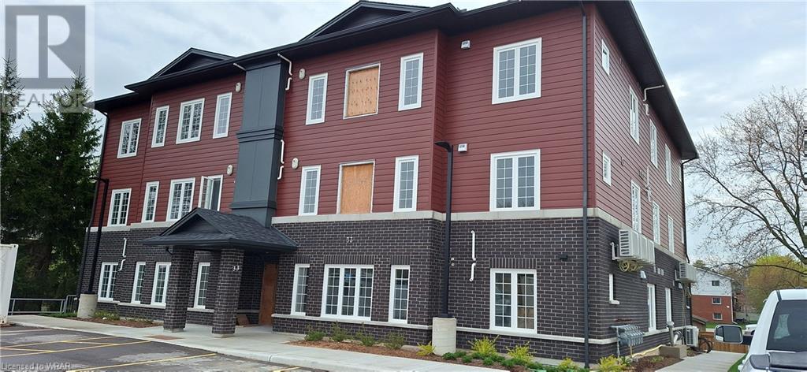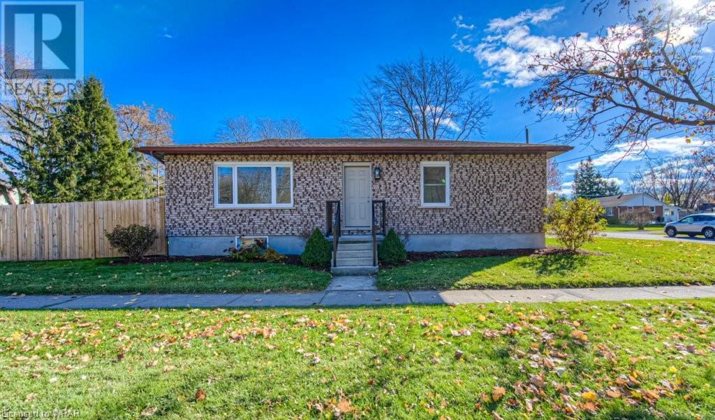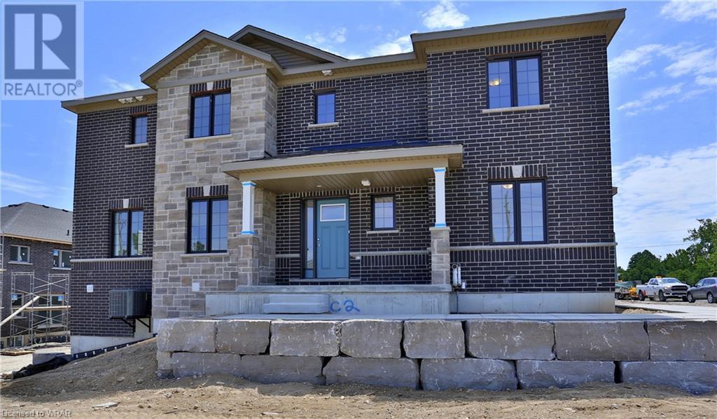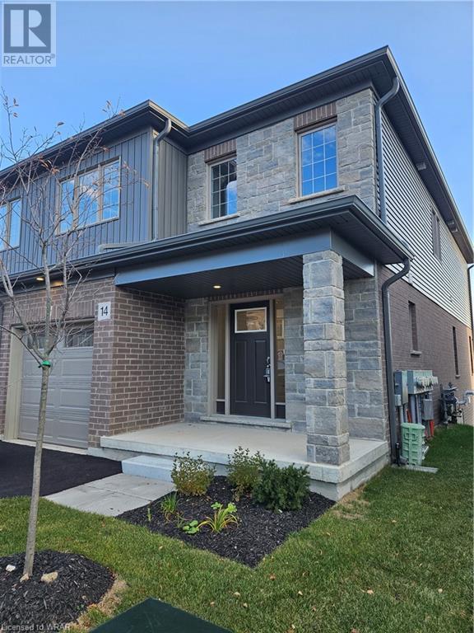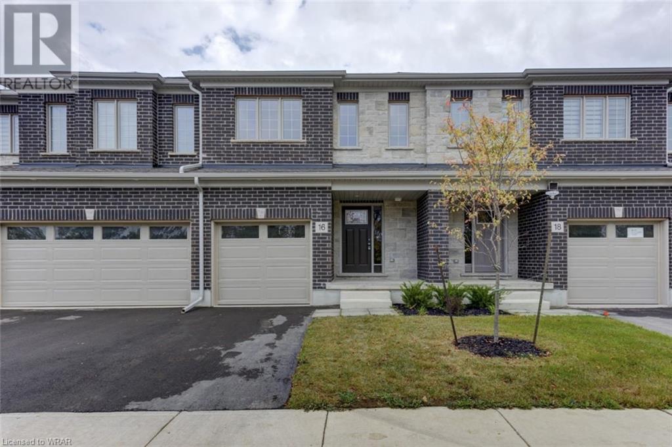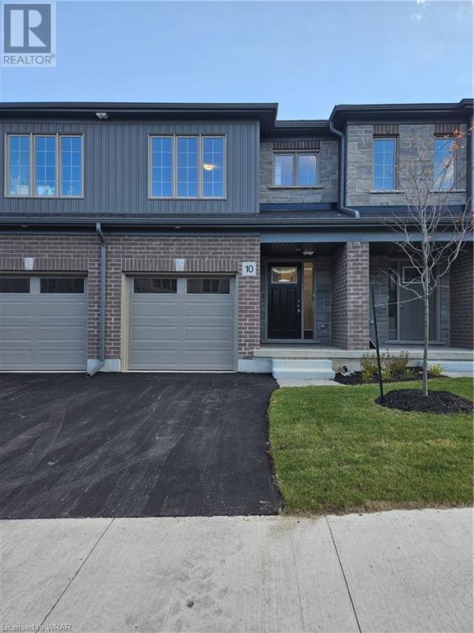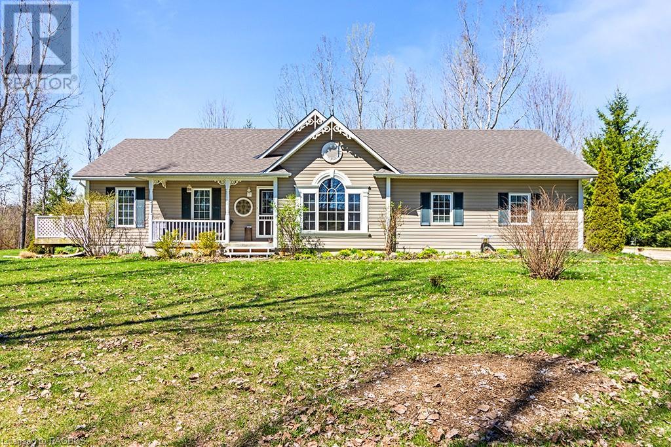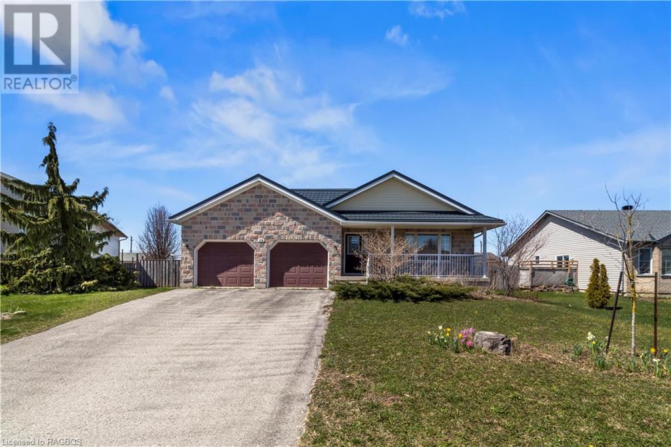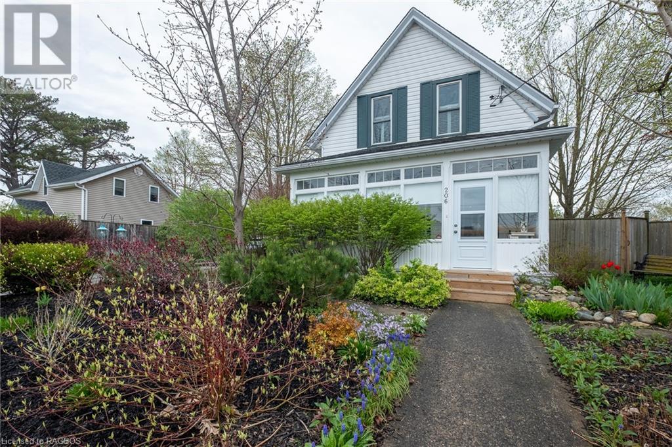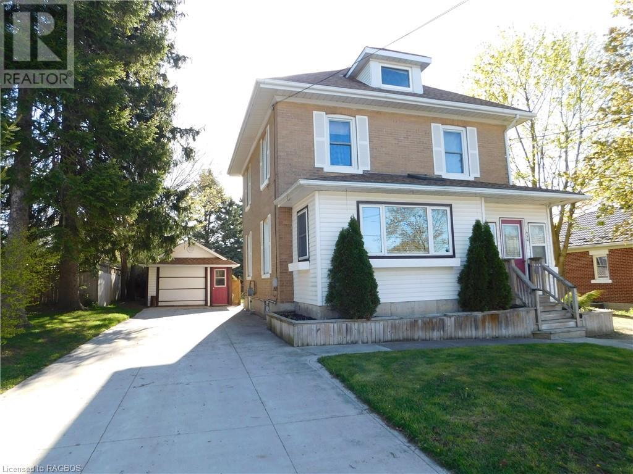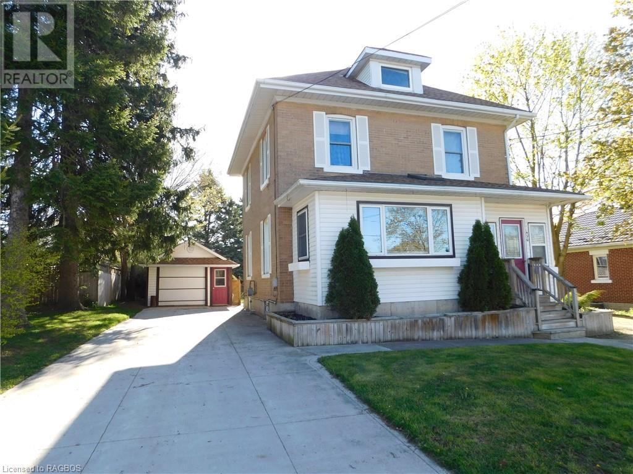Listings
375 Mitchell Road South Unit# 59
Listowel, Ontario
Welcome to the Sugarbush Estates development located on the west side of the growing town of Listowel. This retirement +55 community is perfect for downsizing and the benefits of easy living. This 1310 sqft one level interior unit has 9 foot ceilings and built on slab for accessibility all ground level and no steps. Two bedroom with a large primary bedroom which includes 3 piece ensuite and walk in closet. The kitchen is equipped with granite countertops, eat up island, custom backsplash and plenty of working space. The great room is bright and will fit your family and friends for visits and leads out to the all year round sunroom and door outside to your patio. This all one level townhome is equipped with in-suite laundry, cement drive for extra parking, garage, air conditioning, in-floor heat and accessibility for future needs. (id:51300)
Kempston & Werth Realty Ltd.
33 Murray Court Unit# 2
Milverton, Ontario
Two Bedroom unit with in-suite laundry, fridge, stove, washer, dryer and microwave all included. All this located in a quiet town with all the amenities, only a 20 minute commute to Stratford and 35 minutes to Waterloo. Great opportunity for first time buyers or those wising to downsize. Parking spot included and exclusive storage units available for purchase! Call your realtor today and book your showing! (id:51300)
RE/MAX Solid Gold Realty (Ii) Ltd.
6998 St. Patrick Street
Dublin, Ontario
Welcome to your new home in the heart of Dublin, Ontario! This newly renovated gem offers three spacious bedrooms, providing ample space for your family to grow and thrive! The home boasts a brand-new kitchen with new appliances and brand-new windows that flood the interiors with natural light, creating a warm and inviting atmosphere. Outside, you'll find plenty of parking, making it easy for you and your guests to come and go, and not to mention the oversized backyard, great for entertaining. Don't miss the chance to make this beautifully renovated residence your own, where style and comfort meet in perfect harmony. Welcome to your new chapter in the charming town of Dublin! (id:51300)
Chestnut Park Realty Southwestern Ontario Limited
Chestnut Park Realty Southwestern Ontario Ltd.
2 Goldie Mill Road
Ayr, Ontario
Experience the West Mill Landing community by Freure Homes, nestled in the charming town of Ayr. Don't miss out on this 3-bedroom, 2.5-bathroom corner townhome. Featuring two distinct living spaces on the main floor and a generous kitchen with a sizable island for entertaining loved ones, this home boasts countless amenities. Enjoy the Granite Countertops, Stainless Steel Appliances, vinyl plank flooring, and more in this kitchen. The unfinished walkout basement provides ample space to tailor to your lifestyle. Minutes from 401 and Central to Kitchener, Cambridge, Paris and Woodstock. Walking distance to Grocery Store and Coffee Shop. Arrange a viewing today or visit our model home for further details. (id:51300)
Homelife Miracle Realty Ltd.
14 West Mill Street
Ayr, Ontario
Explore the delightful West Mill Landing community crafted by Freure Homes, nestled in the picturesque town of Ayr. This 4-bedroom, 2.5-bathroom residence is tailored to suit your needs! The open-concept layout on the main floor is excellent for hosting gatherings. Revel in the kitchen featuring Granite Countertops, Stainless Steel Appliances, and other top-notch amenities. The unfinished walkout basement provides a spacious area to customize the way you see fit. Minutes from 401 and Central to Kitchener, Cambridge, Paris and Woodstock. Walking distance to Grocery Store and Coffee Shop. Arrange a viewing today or visit our model home for more details. (id:51300)
Homelife Miracle Realty Ltd.
16 Goldie Mill Road
Ayr, Ontario
Welcome to the charming West Mill Landing community by Freure Homes, located in the quaint town of Ayr. This 3-bedroom, 2.5-bathroom home is ideal for you! The open-concept main floor is perfect for those who love to entertain. Enjoy the kitchen with Granite Countertops, Stainless Steel Appliances, and other premium features. The unfinished walkout basement offers a large open area to suit your lifestyle. Minutes from 401 and Central to Kitchener, Cambridge, Paris and Woodstock. Walking distance to Grocery Store and Coffee Shop. Schedule a viewing today or drop by our model home for additional information. (id:51300)
Homelife Miracle Realty Ltd.
10 West Mill Street
Ayr, Ontario
Welcome to the charming West Mill Landing community by Freure Homes, located in the quaint town of Ayr. This 3-bedroom, 2.5-bathroom home is ideal for you! The open-concept main floor is perfect for those who love to entertain. Enjoy the kitchen with Granite Countertops, Stainless Steel Appliances, and other premium features. The unfinished walkout basement offers a large open area to suit your lifestyle. Minutes from 401 and Central to Kitchener, Cambridge, Paris and Woodstock. Walking distance to Grocery Store and Coffee Shop. Schedule a viewing today or drop by our model home for additional information. (id:51300)
Homelife Miracle Realty Ltd.
625157 Sideroad 16a
Grey Highlands, Ontario
Indulge in the serenity of your own countryside escape with this charming 2+1 bedroom, 2 bath bungalow, perfectly situated on a 1.4-acre parcel. Surrounded by a canopy of trees, this home ensures peace & quiet. Step into the airy semi open-concept living area, seamlessly integrating the living, dining, and kitchen spaces. The kitchen, complete with a convenient island, caters to both avid chefs and laid-back cooks, promising a space that is as functional as it is inviting. Retreat to the spacious primary bedroom boasting dual closets, while the second bedroom offers access to a cozy side deck through a patio door, providing a beautiful space for guests or family members. Enjoy your morning coffee on the expansive rear deck, soaking in the surroundings. Convenience is added with a main floor laundry area, simplifying daily tasks. The finished lower level family room next to the third bedroom is ideal for teenagers seeking their own retreat. An additional 3-piece bath adds practicality, while a storage room easily adapts to your organizational needs. The utility room grants direct access into the garage, enhancing everyday functionality. Beyond the inviting interiors, the property features a triple car attached garage, with one bay thoughtfully partitioned and insulated, perfect for a workshop tailored to your creative or DIY pursuits. Positioned in an enviable location, enjoy the tranquility of a quiet dead-end road while remaining close to the ski club and essential amenities. Whether you're in search of a full time home or a weekend getaway, this bungalow offers the perfect fusion of comfortable living and convenient accessibility. Meticulously cared for and maintained, this home is presented in pristine condition, awaiting your personal touch to create cherished memories. (id:51300)
RE/MAX Summit Group Realty Brokerage
115 Connery Road
Mount Forest, Ontario
The wait is over, with over 2,600 square feet of finished living space this 4-bedroom bungalow with an inground pool is everything you've been looking for! The main floor has an abundance of natural light, hardwood floors in the living room and dining room, and a generous open-plan kitchen area with stainless steel appliances. Patio doors lead you to the expansive fenced backyard with a deck, inground lap swimming pool, and tons of yard space for kids, pets, and gardening. The home has been painted throughout, has three generous sized bedrooms on the main floor, and a large 4-piece bathroom. The primary bedroom has a walk in closet, and all bedrooms have had new carpet installed. The basement is fully finished with a large recreation room with new carpets and built-in bar for entertaining guests. Fourth bedroom, 3-piece washroom, and a large bonus room that can used as a workout room, office, or storage room. There is access to the two car garage from inside the home and a durable metal roof. The location couldn’t get any better as the home is in a friendly neighbourhood and a short walk away from the walking track, splash pad, children's park, baseball diamonds, soccer field, and seasonal Farmers Market. Mount Forest is located 1 hour from Guelph, Kitchener/Waterloo, and 50 minutes to Orangeville. What more could you want?! Don’t miss this amazing opportunity, to call this house your home. (id:51300)
Coldwell Banker Win Realty Brokerage
206 Jane Street
Walkerton, Ontario
This spacious 4-bedroom, 3-bath home could be your last stop! The custom kitchen has oak cabinets with cherry stain, granite countertops, a spacious pantry & ornate-style ceiling. The great room offers views of the garden & fenced yard from 5 sets of patio doors. The cathedral ceilings, oak hardwood floors with cherry stain enhance this room! The 3-pc bath features a classy oversized claw foot tub; the envy of every lady! Open concept living room/formal dining is great for family gatherings. The main floor could easily convert to one level living with lots of room for visiting family upstairs. On the second floor there are 4 bedrooms with a 2 pc ensuite in the primary bedroom, and a surprising amount of closet space. There is a 3-piece bath with custom cabinetry. The double garage with an attached utility shed has front & rear doors to access the yard, plenty of storage. The bonus loft (400 sq ft) above the garage has a gas stove, excellent for a small rental unit, yoga studio or artist studio. The beautiful landscaping, entertainment-sized deck & huge driveway (fits 8 vehicles) are fabulous exterior features. This isn't just an ordinary home; it must be viewed for a full appreciation of all its amazing opportunities. (id:51300)
Exp Realty
430 Parkside Drive
Mount Forest, Ontario
Investors take notice, this property has been very diligently and meticulously taken care of and updated over the years. Thinking of buying a home and having someone help pay the mortgage? This is a great opportunity for that with traditional lenders being able to use market rents to help you qualify for a purchase. Live in 1 unit and have the other two subsidize your mortgage. This is a great time and way to get an investment property for now and the future. Unit 1 has private use of the North side driveway and has their own private entrance at the rear. A nice mudroom and living room above grade with a 3pc bath, 2 bedrooms, eat in kitchen and storage. Unit 2 is a nice 1 bedroom apartment on the main floor with a great sunroom, living room, eat in kitchen, 3pc bath and large bedroom. This unit gets parking on the south side driveway. Unit 3 is on the 2nd and 3rd floors which comes with 3 bedrooms, kitchen, 4pc bath, 2pc bath and a large living room. This unit also has its own parking on the south side driveway. All of the units have separate hydro meters and hot water tanks. All units also have in-suite laundry. There is outdoor storage for tenants and a large inviting fenced rear yard for the tenants to share. There is also a detached garage with hydro which the Landlord currently uses but could be used to generate more income. Some of the many upgrades over the years include: Appliances, washrooms, flooring, windows, roof, central air, furnace, electrical, fire safety, paint, plumbing and more. Ask your Realtor for a complete list of upgrades. Priced at a 5% Cap Rate, this property is perfect to add to your portfolio of investments or to jump in for your first. Solid Brick, Solid Income, Solid Investment. (id:51300)
Coldwell Banker Win Realty Brokerage
Wilfred Mcintee & Co Ltd Brokerage (Walkerton)
430 Parkside Drive
Mount Forest, Ontario
Investors take notice, this property has been very diligently and meticulously taken care of and updated over the years. Thinking of buying a home and having someone help pay the mortgage? This is a great opportunity for that with traditional lenders being able to use market rents to help you qualify for a purchase. Live in 1 unit and have the other two subsidize your mortgage. This is a great time and way to get an investment property for now and the future. Unit 1 has private use of the North side driveway and has their own private entrance at the rear. A nice mudroom and living room above grade with a 3pc bath, 2 bedrooms, eat in kitchen and storage. Unit 2 is a nice 1 bedroom apartment on the main floor with a great sunroom, living room, eat in kitchen, 3pc bath and large bedroom. This unit gets parking on the south side driveway. Unit 3 is on the 2nd and 3rd floors which comes with 3 bedrooms, kitchen, 4pc bath, 2pc bath and a large living room. This unit also has its own parking on the south side driveway. All of the units have separate hydro meters and hot water tanks. All units also have in-suite laundry. There is outdoor storage for tenants and a large inviting fenced rear yard for the tenants to share. There is also a detached garage with hydro which the Landlord currently uses but could be used to generate more income. Some of the many upgrades over the years include: Appliances, washrooms, flooring, windows, roof, central air, furnace, electrical, fire safety, paint, plumbing and more. Ask your Realtor for a complete list of upgrades. Priced at a 5% Cap Rate, this property is perfect to add to your portfolio of investments or to jump in for your first. Solid Brick, Solid Income, Solid Investment. (id:51300)
Coldwell Banker Win Realty Brokerage
Wilfred Mcintee & Co Ltd Brokerage (Walkerton)

