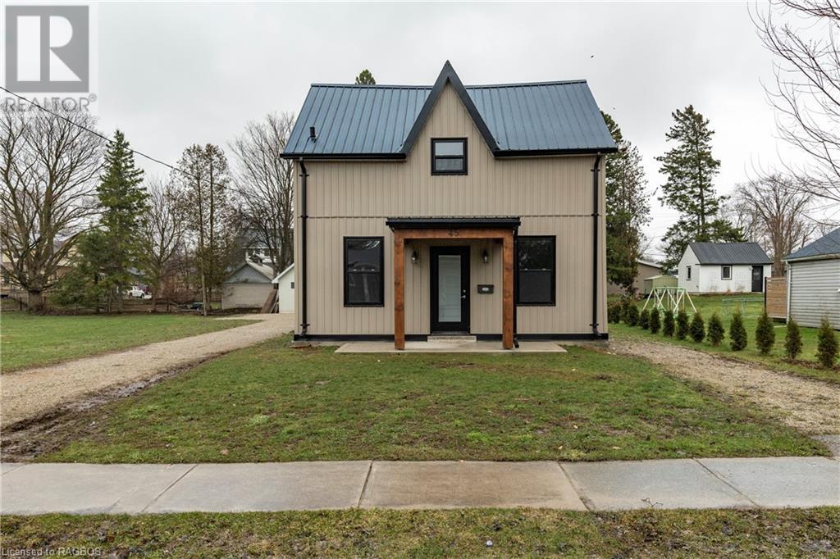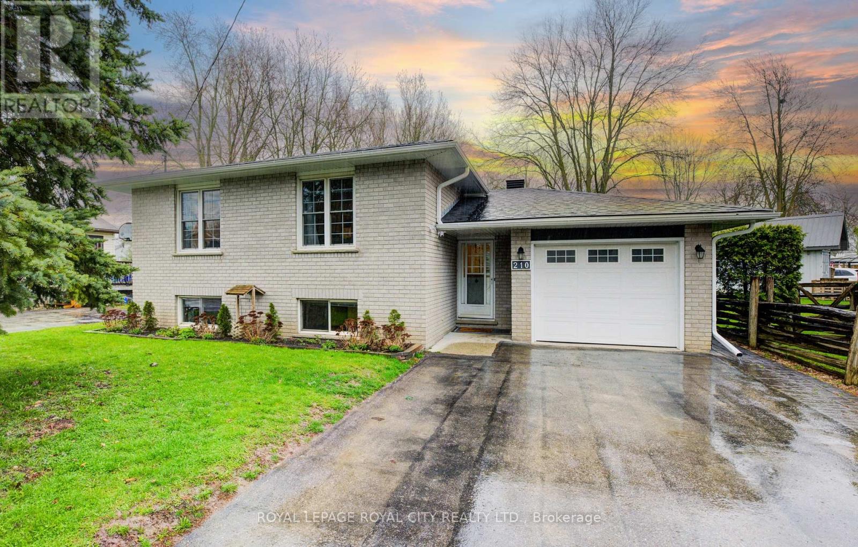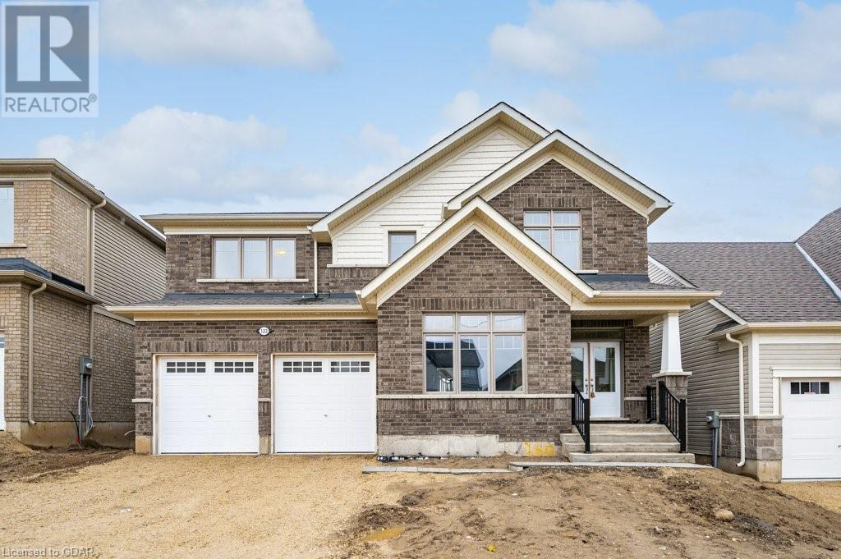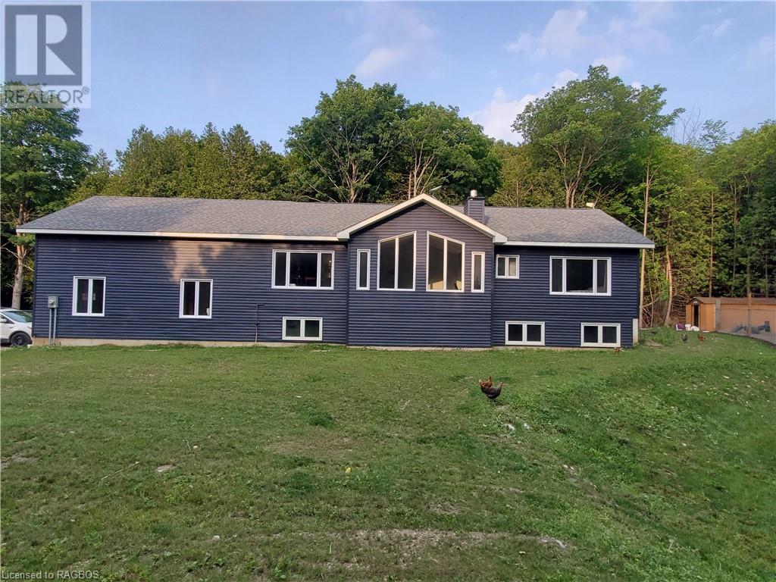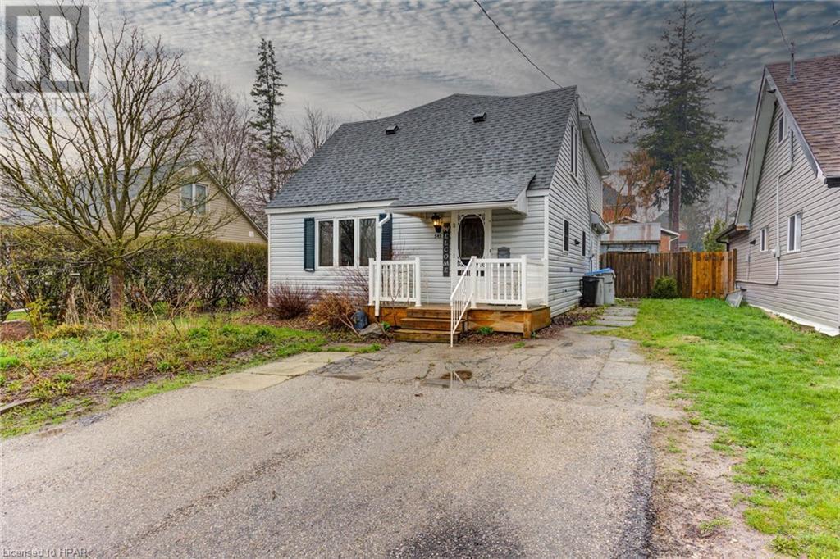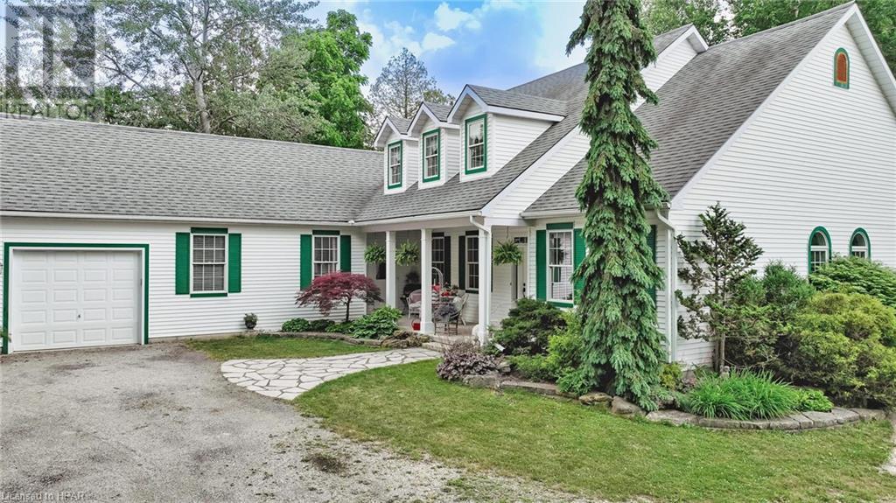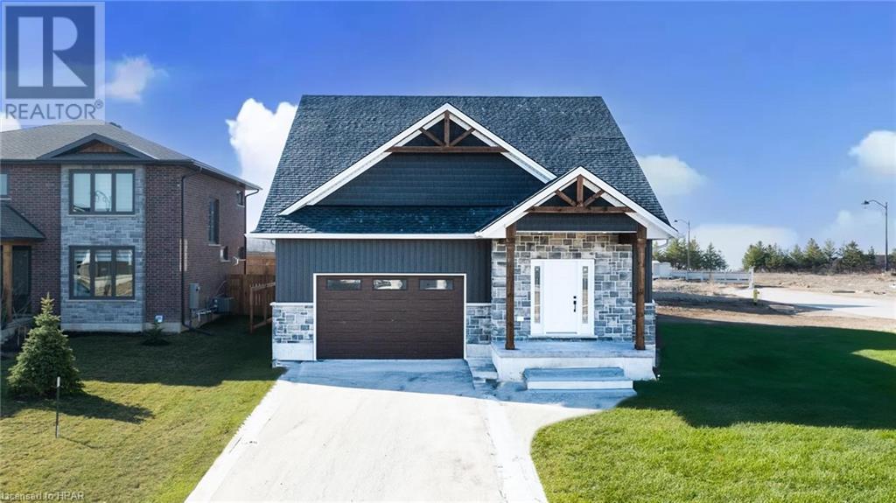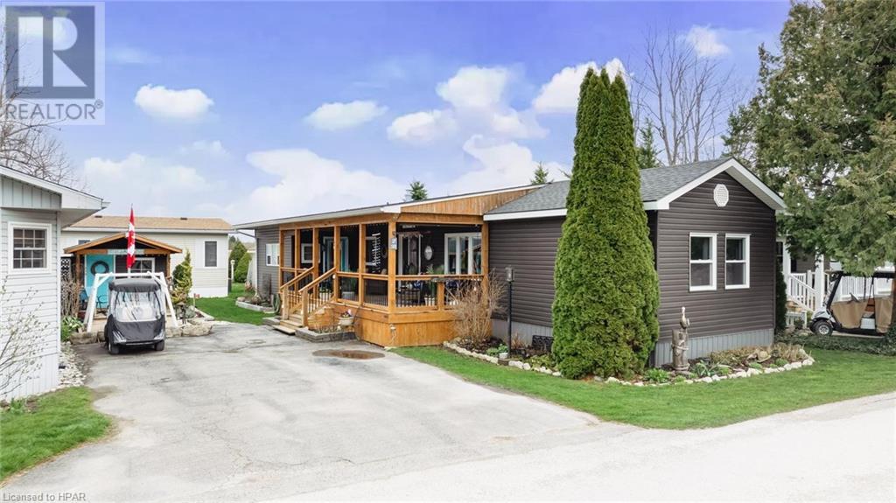Listings
45 Brownlee Street S
Teeswater, Ontario
This GORGEOUS property has recently been fully renovated by a reputable tradesman. Renovations include Insulation, Siding, 200-amp electrical service, steel roof, windows, new front porch, and new water heater! This BRIGHT 3 Bedroom has a BRAND new kitchen, all new flooring with new custom trim. 2 COMPLETELY new 4 piece bathrooms. Outside FEATURES a 28 x 24 ft. garage and 14 x 16 INSULATED shed. You can enjoy this AMAZING house within walking distance of Downtown Teeswater, schools and a great community center! Seller is a Licensed REALTOR®. (id:51300)
Century 21 Heritage House Ltd.
210 Frederick Street E
Wellington North, Ontario
Fantastic bungalow on a mature lot in the heart of Arthur. Conveniently located close to shopping, schools, Recreation Centre and swimming. This 4+ bedroom 2 bathroom raised bungalow offers plenty of space for a growing family but is equally ideal for downsizers and those just starting out. With large principal rooms and plenty of extra space this property is one you should see. The yard is a lovely space with a patio for your BBQ days and plenty of grass area for pets and family play. (id:51300)
Royal LePage Royal City Realty Ltd.
11511 Ivan Drive
Middlesex Centre, Ontario
Nestled in the serene surroundings of the country, this property offers a blend of contemporary elegance and rustic charm. Boasting ample living space, this home is perfect for those seeking both comfort and style. The 40x24 shop with heated floors, pond, mature trees and landscaped gardens, make this home a must see. The expansive great room features a beamed ceiling, a cozy fireplace and gorgeous hardwood floors. A vaulted ceiling adds a sense of grandeur, while the stone accent wall creates a focal point that exudes warmth and the upper indoor balcony is a quiet place for reading, visiting or taking in the views. The open dining room allows for plenty of space for family and friends. The heart of the home, a professionally designed kitchen, offers a perfect blend of functionality and style. Highlights include laundry facilities, a pantry for ample storage, and a spiral staircase leading to the basement. The kitchen features walnut cupboards, stone countertops, and stainless appliances, ensuring both durability and contemporary appeal. From the kitchen, you can bask in the natural light and tranquility in the charming four-season sunroom, featuring a beamed ceiling, offering the perfect spot to unwind and enjoy the picturesque views of pond and nature. The primary bedroom offers plenty of closets, a lovely ensuite, fireplace and sliding doors to the deck and hot tub. Two additional bedrooms and a bathroom, on the main level, provide ample space for family or guests. The lower level offers another spacious bedroom (currently used as an office), a full bathroom, exercise room and mudroom to keep your home organized and clutter-free. The 40x24 shop, with in-floor heating and 220 Amp service is perfect for any wood-workers or handy person who likes to have their own space. Don't miss the opportunity to make this property your own. With its attention to detail throughout and thoughtful craftsmanship, you wont want to miss this one-of-a-kind opportunity. (id:51300)
Sutton Group - Select Realty
4 - 7966 Fallon Drive
Lucan Biddulph, Ontario
Welcome home to Granton Estates by Rand Developments. This Vacant Land Condo will be a luxurious collection of 25 high end, two-story, detached homes, situated just north of London. These homes range from 2,080 to 2,446 square feet and feature a 40 ft 2-car garage and 50 ft 3-car garage. The entrance boasts an impressive 18 ft high foyer that is open to above and features all high-end finishes with contemporary touch. Granton Estates homes come standard with luxurious upgrades such as a custom glass shower in the master ensuite, high-end flooring and quartz countertops in the kitchen and all washrooms. The properties also have massive backyards that overlook plenty of green space. Discover Granton Estates and have a tranquil escape from the bustling suburbs whilst enjoying a peaceful neighbourhood that still offers convenient access to all amenities. With twenty-five distinctive luxury home designs available. You can easily find the dream home you have always envisioned while still enjoying the charm of the countryside**** EXTRAS **** 2080 sqft, 3 bed, 2.5 wash, Double Car Garage. (id:51300)
Sutton Group - Select Realty
269 Greene Street
South Huron, Ontario
Welcome to 269 Greene Street located in Buckingham Estates in the beautiful town of Exeter. This two storey home is perfect your growing family. The main floor offers an inviting foyer with open concept living. The 9ft ceilings and large windows flood the space with natural sunlight, creating an inviting atmosphere for entertaining and family gatherings. The kitchen features a nice sized peninsula, soft closing cabinets, quartz countertops, a pantry, and appliances . Adjoining the kitchen, a dinette awaits with direct access to your back deck and yard. The main floor also features a comfortable size great room to entertain guests, a 2-piece bathroom and a generous size mudroom/laundry room. On the second floor you will find a spacious primary suite, with an ensuite that has a tiled shower, double sink vanity with quartz countertops. Three additional bedrooms offer ample space for family and guests, a 4-piece main bathroom completes this level. In the garage you will find lots of room (20'7 x 24'7) as well as second entry to the basement. The exterior of this home is fully finished with a concrete double wide driveway. This home is conveniently located in a friendly neighborhood, with easy access to schools, parks, shopping, and dining. Exeter is a growing community located just 35 minutes to north London and 20 minutes to the beautiful shores of lake Huron in Grand Bend. (id:51300)
Century 21 First Canadian Corp.
10308 Beach O' Pines Road
Lambton Shores, Ontario
BEACH O' PINES PERFECTION | 4 BED/3 FULL BATH 2011 4 SEASON FAMILY HOME OR COTTAGE | 4 MIN WALK TO GRAND BEND'S MOST INCREDIBLE PRIVATE BEACH | AMAZING BLEND OF RUSTIC + MODERN AMONG MAJESTIC PINES & TOP-TIER LANDSCAPING W/ ENDLESS STAMPED CONCRETE & ARMOR STONE | FULLY SMARTHOME EQUIPPED! This show-stopping property is a quintessential sampling of why this gated private beach community has forever been one of Grand Bend's most sought after locations, especially when it comes to proximity this close to an epic sandy & private beach walking directly into endless miles of undeveloped shoreline in the Pinery Park. Case in point; location score is through the roof; w/ the top marks remaining constant throughout this incredible custom bungaloft. This excellent family home, cottage, or income earner is absolutely immaculate from floor to ceiling, through every room. Entering the home w/ only 2 steps, the jaw-dropping great room w/ stone fireplace, perfect hardwood flooring, white-washed pine ceilings, & a superb arts & crafts country-style granite kitchen w/ double basin farm sink & appliances all included will be just what the doctor ordered for endless years of family memories! The intelligent layout offers 2 master suites w/ ensuite bathrooms (main level & loft w/ soaring vaulted ceilings) + 2 more bedrooms & a 3rd full bathroom. Each well-appointed bathroom boasts tile/custom shower/tub walls & heated flooring! The ideal laundry/mud room provides inside entry from the attached fully insulated garage w/ workshop or gym space & w/ the gladiator storage units included! And wait until you see the wall-to-wall windowed 4 season sunroom! It's nothing short of sensational, featuring a 2nd stone/gas fireplace & w/ the majority of the 3 windows opening end-to-end, leading to timeless top-of-the-market landscaping, a built-in BeachComber hot tub, outdoor shower, & a stone veneered shed or bunky. This one is legitimately flawless. Just drop your bags at the door & hit the beach! (id:51300)
Royal LePage Triland Realty
123 Rea Drive
Fergus, Ontario
Stunning and stately 3000+ sq ft two storey with 4 bedrooms, 3 with ensuites. From the four car parking and covered front porch, walk into the grand foyer and then beyond to the open concept massive main floor. The front of the home has high ceiling and open, airy staircase overlooking the dining room and entertaining area beyond. Across the back of the home you'll find the upgraded kitchen with centre island, family room with gas fireplace, and oversized walkout sliders to rear yard and soon to be installed deck and stairs. The convenient powder room, mudroom/laundry room and walkout to garage complete this well laid out, opulent main floor. Upstairs you'll find four very large bedrooms, three with ensuites. Massive primary bedroom with walk in closet and five piece ensuite will delight the parents. The basement of this home has an excellent opportunity for an in-law set up. Rough in bath, open floor plan and large windows and walkout to rear yard. Prepare to be wowed by this gorgeous home in beautiful Fergus. (id:51300)
RE/MAX Real Estate Centre Inc Brokerage
135 Lake Drive
West Grey, Ontario
2021 Custom Guildcrest Built Bungalow With A 10 Yr ( Builder) Warranty On 1.2 Acres. Cathedral Ceilings. Attached 2 Car Garage. Propane Fireplace. Basement Ready To Finish With 9 Foot Ceilings. (id:51300)
Royal LePage Rcr Realty
545 York Avenue N
Listowel, Ontario
Amazing family floor plan - family room addition at rear with electric fireplace and terrace doors to rear deck, 3 large bedrooms, 2 full baths, large rear yard with plenty of privacy offered with the mature trees, etc., new shingles in 2019, Great location (id:51300)
Royal LePage Don Hamilton Real Estate Brokerage (Listowel)
38 Cameron Street
Bayfield, Ontario
Nestled in the trees in a remarkably secluded setting within the historic town of Bayfield, this spacious custom-built home boasts four bedrooms and two bathrooms. The heart of the home is the relaxing open-concept great room, dining area, and kitchen adorned with reclaimed antique wood floors, a gas fireplace, and expansive windows framing the views of the gardens and private yard. The Chef's kitchen, renovated in 2015, showcases wood cabinetry, a pantry, granite countertops, and a central island. Tucked away from the main floor living spaces are two generous guest bedrooms and a full bathroom along with a comfortable family room at the front of the house. The spacious primary bedroom, framed with windows, includes a generously-sized ensuite bathroom and a walk-in closet with built-in organizers. The second-floor loft-bedroom features charming gable windows, a walk-in closet and built-in cabinetry-a versatile space ideal for a home office, studio or craft room with provisions for a future powder room. For those in need of workspace and storage, this residence provides ample options beginning with an attached heated workshop (22' x 18') that leads to 2-1/2 garage bays plus an additional bonus room situated above the second garage. Outside, the private park-like backyard is the perfect place to relax. Ideally located, this home offers convenient access to the lake as well as the shops and restaurants of Bayfield Main Street shops and restaurants. (id:51300)
Royal LePage Heartland Realty (Bayfield) Brokerage
441 Coast Drive
Goderich, Ontario
Do you ever think about living in a really nice new house that you don’t have to work on? One that is hassle free and finished already? Well, this beautifully crafted home is just that. Constructed by esteemed local builders Heykoop Construction, this residential build offers an unparalleled blend of luxury and practicality. As you step inside, you'll be greeted by an atmosphere of warmth and sophistication. This home is the definition of turnkey but turned up a notch: modern flooring throughout, atmospheric lighting, sleek cabinetry, quartz countertops and a stunning ceiling-high fireplace. The unique loft design offers an additional sitting area that overlooks an open concept kitchen and living room, where expansive windows frame views of the shimmering lake, inviting in the natural light. Whether you're preparing a casual meal for family or hosting a dinner party, the kitchen offers plenty of space and work surface. Outside, the large, meticulously landscaped lot offers ample amount of room for outdoor gatherings or moments of quiet reflection on the porch or patio. Located moments away from the lake and trails, you'll have easy access to all the recreational activities the outdoors has to offer, from boating and fishing to lakeside picnics and sunset cruises. This is a wonderful opportunity to own an exquisite family home, where every detail has been carefully curated to provide a seamless move. No fixing, no renovating, no decorating. Everything is already immaculately finished and ready to enjoy. *Some photos have been digitally staged. (id:51300)
Royal LePage Heartland Realty (God) Brokerage
2b Algonquin Lane
Meneset, Ontario
Tranquility best describes this 3 bedroom, 2 bathroom home and property! From the minute you pull in the driveway, you are welcomed by the owner's flair for decor. Relax on the level deck area where you can enjoy the warmth of the summer sun outside the newly constructed shed (2017). Step up to the tastefully decorated spanning, fully covered deck which easily accommodates a dining table and sitting area. Unwind by the inviting open concept living room with corner gas fireplace and functional kitchen with newer appliances. At the front of the home is the primary bedroom with a 2 piece ensuite bathroom. A crafters paradise is situated at the back of the home with its own separate entrance off the deck. This bright spacious room could easily be transformed into another sitting room, office or an artist’s dream space. The additional 2 bedrooms are beautifully decorated for your guests. Take note of the gorgeous vanity with corian countertop in the 4 piece main bathroom featuring a whirlpool tub and lots of storage space. Updates throughout the entire home with the majority completed in 2017 include newer windows and doors, new insulation, drywall, bathroom, siding, covered deck, lower level deck with new shed (insulated with electricity) and new central air conditioning (2021). Meneset on the Lake is a 55+ land lease lifestyle community with an active clubhouse, drive down immaculate beach, paved streets, garden plots and outdoor storage. When lifestyle and simplicity are your goals, consider this lovely well maintained home. (id:51300)
Royal LePage Heartland Realty (God) Brokerage

