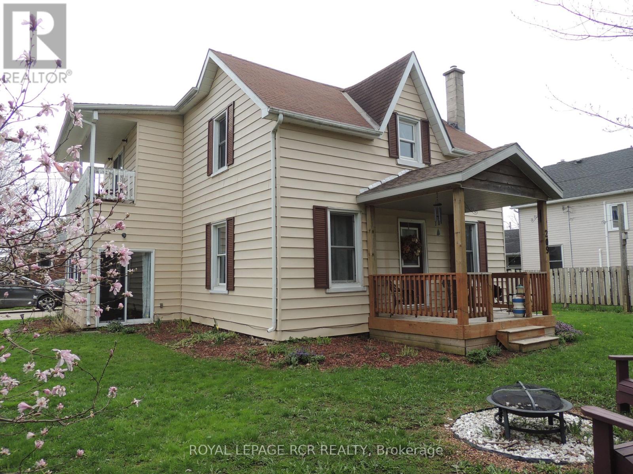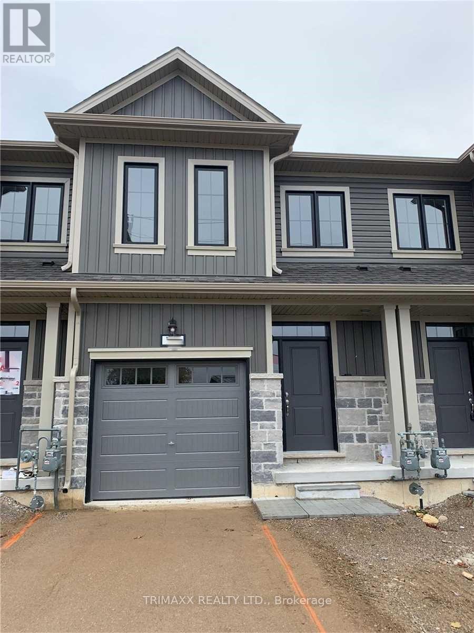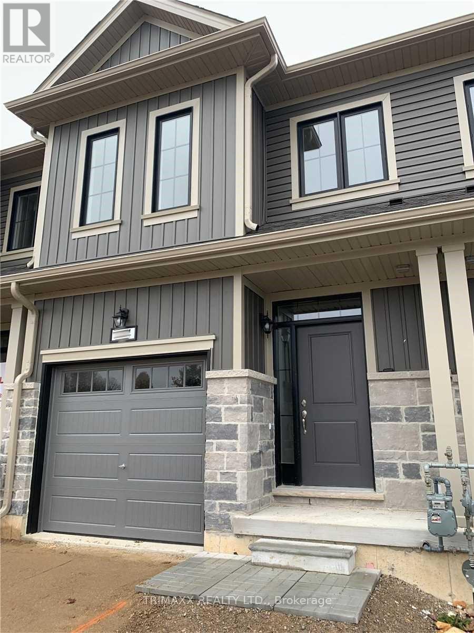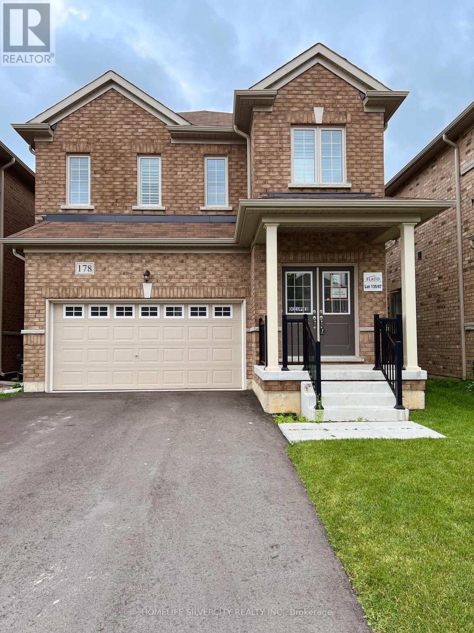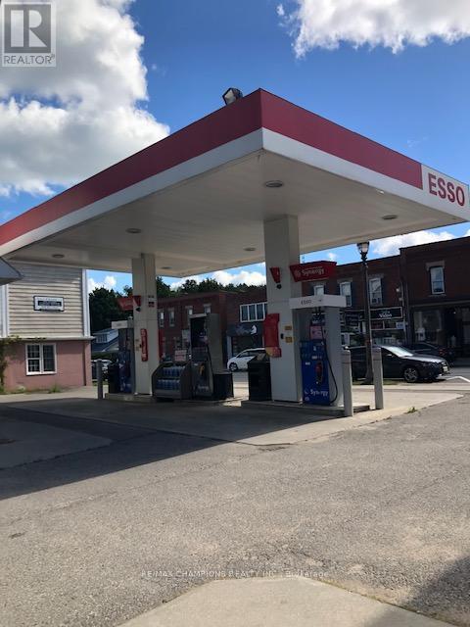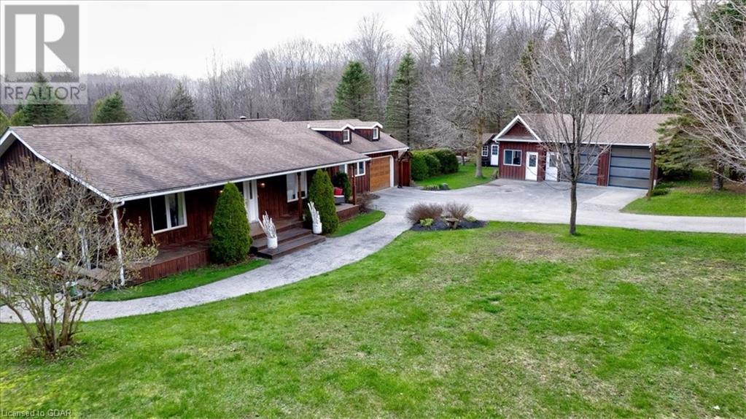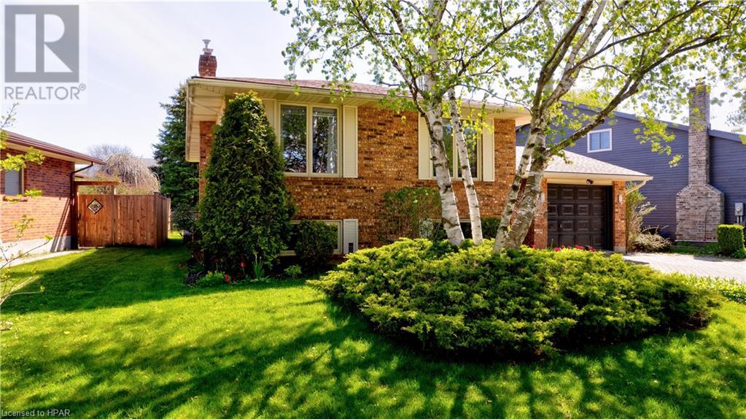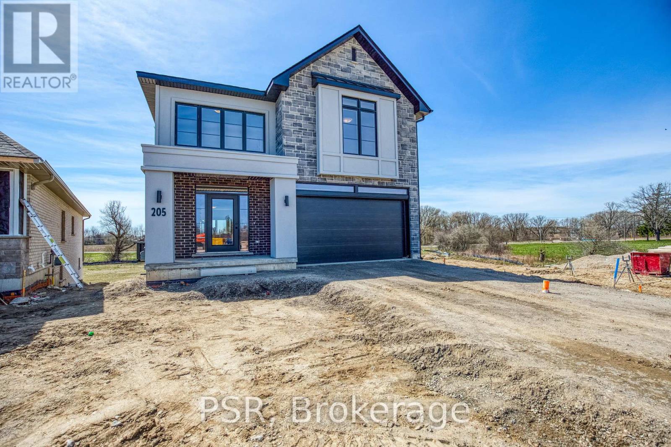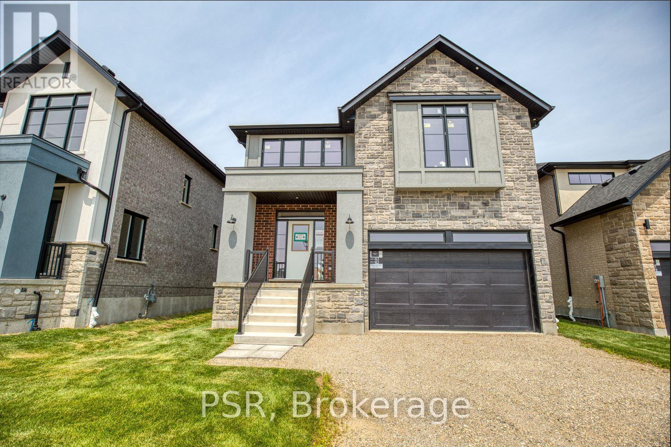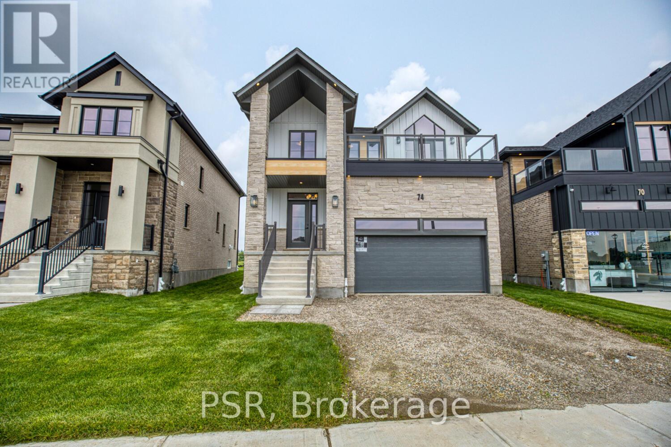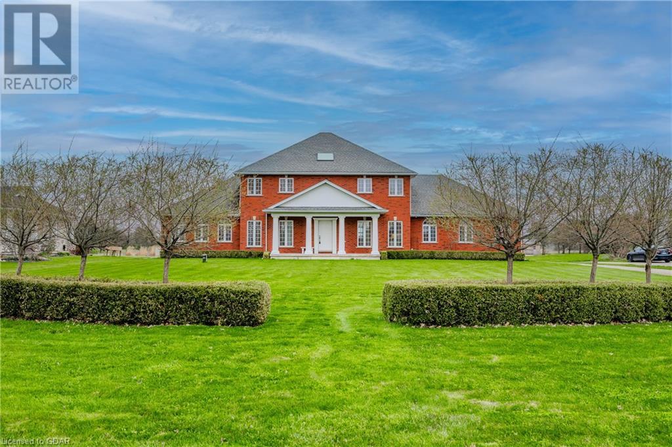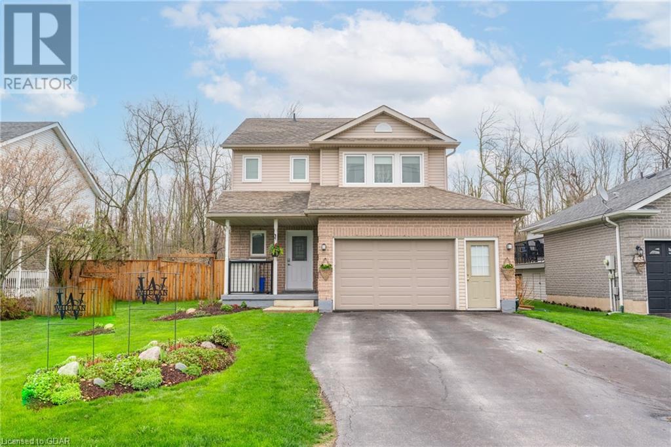Listings
209 Bruce Street S
West Grey, Ontario
2 storey home with 4 bedrooms, 1.5 baths and attached garage on corner lot in Durham. Spacious entry with closet, eat-in kitchen with updated appliances, powder room and huge living room all on main level. Second level with 4 bedrooms (all with closets) and full bathroom. Balcony off the primary bedroom. Handy entrance from the garage through an enclosed porch and in to the kitchen. Garage is 187x24. Concrete driveway. Mature trees on two boundaries provide some privacy to enjoy the yard and fire pit. Breaker panel has been wired for hot tub. Shed 6x8. Natural gas furnace (10 years), gas hot water heater (rented), shingles (4 years). Great location close to new dog park, arena, ball park and soccer field. Corners on 2 dead end streets - no through traffic. (id:51300)
Royal LePage Rcr Realty
116 Middleton Street
Zorra, Ontario
Freehold Vacant Townhouse With Open Concept, Three Spacious Bedrooms With Three Washroom Including A Primary 3Pc Ensuite. Hardwood Floors Throughout Main Floor. Kitchen With Granite Counter Top. Very Bright Main Floor With Large Windows, 9' Ceiling. Close To All Amenities - Soccer Fields, Skate Park & Splsh Pad/Lions Park & Arena. **** EXTRAS **** Tenant To Pay 100% Utilities (id:51300)
Trimaxx Realty Ltd.
206 Middleton Street
Zorra, Ontario
Freehold Townhouse With Open Concept, Three Spacious Bedrooms With Three Washroom Including A Primary 3Pc Ensuite. Hardwood Floors Throughout Main Floor. Kitchen With Granite Countertop. Very Bright Main Floor With Large Windows, 9' Ceiling. Close To All Amenities - Soccer Fields, Skate Park & Splash Pad/Lions Park & Arena. **** EXTRAS **** Tenant To Pay 100% Utilities. Tenant To Fill Up Ontario Standard Lease Form (id:51300)
Trimaxx Realty Ltd.
178 Seeley Avenue
Southgate, Ontario
Your Opportunity To Own A New Detached 2 Story Home In Dundalk, Southgate, 15 Minutes North of Shelburne, 4 Large Bedrooms, 2.5 Baths, 9 Feet Ceiling On Main Floor, Country Kitchen, Great Backyard, Double Car Garage, Brand New Appliances, Home Under New Home Warranty. Download Floor Plan From Attachments. Vacant House, Ready To Move In Immediately, In New Home With Your Family. **** EXTRAS **** Fridge, Gas Stove, B/I D/W, Washer, Dryer And Blinds. (id:51300)
Homelife Silvercity Realty Inc.
61 Main Street
Erin, Ontario
@@Excellent Opportunity To Buy ""Esso"" Gas Station With Property, @Convenience, @Lotto, Atm, BitcoinATM And @Auto Garage Leased, Located On Main Street Of Growing Town Of Erin Ontario,Brand New Community Coming"" @Erin Glen "" By Solmar Development Corp. Consisting Of 1300 To 1400 New Homes Half Of Which Is Sold Out. Well Established Business, Just Take Keys And Start Making Money, Potential To Grow! Serious Inquiries Only, Buyer Should Be Qualified And Have 35% Down!! All Inclusive Except Inventory, Don't Miss!! (id:51300)
RE/MAX Champions Realty Inc.
472742 Southgate Sideroad 47
Durham, Ontario
Retreat from the hustle and bustle of city life to this nearly 4 acres of lush greenery, towering trees and trails. Imagine waking up to the birds chirping and watching the sunrise. This private property has so much to offer. A well maintained bungalow with a Back Entrance ideal for a Potential In-law or Guest accommodations. The main floor living area features an open concept with a modern kitchen with island (new counter has been ordered). A Beautiful 3 Season Sunroom to enjoy. Three bedrooms, main level washroom with in floor heating, jacuzzi tub plus a powder room by the side entrance. Basement features a kitchen/dining area, laundry, utility room, large bedroom with storage, Sauna and walkout to the backyard patio area. Inground pool, (new liner ordered)sheds, Large 2 car garage, electric overhead doors with separate office space. This home has so much more to offer. Book your showing today! (id:51300)
Keller Williams Home Group Realty
338 Greenwood Drive
Stratford, Ontario
Welcome to 338 Greenwood Drive, located steps to the Rotary Complex & just a few blocks from both high schools and great elementary schools. This 3+1 bedroom, 2 full bath raised bungalow has a great floorplan and could be your perfect family home. Upstairs is open with an eat in kitchen, dining room and living room, three bedrooms and a full bath. The lower level has an oversized rec room with new carpet and gas fireplace perfect for escaping to watch a game, movie or be with family and friends, full bathroom, an additional bedroom, office or play room with a large walk in closet with additional storage under the stairs and a laundry room with a work bench. Features include a new roof in 2023, reliable efficient furnace and central air, 200amp electrical panel that has a section that can be run by a generator, hardwood flooring throughout the main floor, heated tile in the entrance way, newer entry doors (2021). The single car garage has slat wall floor to ceiling providing plenty of storage solutions for all your tools and toys. In the fully fenced back yard, there is a large partially covered patio, perfect for BBQing, entertaining and maybe even your own hot tub. The showstopper is an incredible custom built, 2 level shed with an upper bi level loft that provides more storage and a great summer hangout for the kids while the lower level also has some slat wall and lots of space for a workshop or studio. The house has fibre internet with CAT5 cabling run throughout with excellent range reaching the shed via wifi, for kids that want to watch movies or in the yard on warm summer nights. Several “RING” security cameras & wifi enabled thermostat included. Book your private viewing to see what this home has to offer. (id:51300)
Sutton Group - First Choice Realty Ltd. (Stfd) Brokerage
Lot 24 205 Dempsey Drive
Stratford, Ontario
**SALES OFFICE HOURS Saturday & Sunday, 1:00PM - 5:00PM, at 70 O.J. Gaffney Dr., Stratford** Introducing The Capulet, a newly built 4-bedroom, 3.5-bathroom home in the Ridgeview community. Located just minutes from downtown Stratford and a convenient 30-minute drive from Kitchener/Waterloo, this contemporary residence offers a harmonious living environment with its meticulous design and cozy ambiance. With a walk-out basement, it seamlessly connects indoor and outdoor spaces, providing ample natural light and endless possibilities for customization. Ready for immediate possession, The Capulet is the perfect blend of modern design, refined craftsmanship, and the ideal place to call home. (id:51300)
Psr
Lot 52 82 O.j. Gaffney Drive
Stratford, Ontario
**SALES OFFICE HOURS Saturday & Sunday, 1:00PM - 5:00PM, at 70 O.J. Gaffney Dr., Stratford** Whether You're Looking For A Ready-To-Move-In Option Or Wish To Build Your Dream Home From Scratch, Ridgeview Has Options To Suit Your Preference. Introducing The Capulet, A 4 Bedroom 3.5 Bathroom Newly Built Home, Located Just Minutes From The Heart Of Downtown Stratford (30 Mins From Kitchener/Waterloo). This Is The Perfect Blend Of Contemporary Design And Refined Craftmanship. It's A Perfect Setup For A Modern And Harmonious Living Environment. Every Little Detail In This House Has Been Carefully Planned, Resulting In A Stylish And Cozy Ambience Everywhere You Look, Making It The Perfect Place To Call Home. Ready For Immediate Possession. (id:51300)
Psr
Lot 50 74 O.j. Gaffney Drive
Stratford, Ontario
**SALES OFFICE HOURS Saturday & Sunday, 1:00PM - 5:00PM, at 70 O.J. Gaffney Dr., Stratford** Experience The Epitome Of Opulence. Welcome To Ridgeview's Exclusive Galahad, A NEW BUILD Move-In Ready SPEC Home, With 3-Bedrooms, 2.5-Bathrooms Located In The Vibrant City Of Stratford (30 Mins From Kitchener/Waterloo). As You Step Into This Masterpiece, Be Greeted By Impressive 9Ft Ceilings & 8Ft Tall Interior Doors On The Main Floor. Inside, The Living Room Welcomes You With A Cozy Gas Fireplace. Step Into The Custom Kitchen & Be Greeted By Exquisitely Finished Quartz Countertops & Upgraded Cabinets. The Stunning Dining Room With Floor To Ceiling Windows & Raised Ceiling Height Is Absolutely Gorgeous. The Second Floor Houses Three Comfortably Sized Bedrooms, With The Primary Bedroom Featuring A Glass Balcony. The Ensuite Is A Luxurious Retreat, Featuring A Tiled Walk-In Shower. (id:51300)
Psr
7175 Ariss Valley Road
Ariss, Ontario
Nestled on just shy of 1 acre, this exceptional estate home offers a classic red brick facade creating stunning curb appeal that instantly catches your eye. This true gem is ideally located in the desirable Ariss community, with easy access to the Kissing Bridge walking/snowmobile trail and all essential amenities in Guelph. As you enter through the impressive 2-storey foyer, you'll immediately be captivated by the grandeur and elegance of this residence. The main level boasts an open concept layout featuring a spacious family room adorned with a cozy gas fireplace, a gourmet kitchen, and a dining area—all with soaring 9' ceilings and a wall of Magic windows that frame breathtaking views of the adjacent Ariss Valley Golf Course. The kitchen is a chef's dream offering a convenient layout ideal for preparing meals and entertaining guests. Adjacent to the kitchen, the formal living room provides an additional space for relaxation or gatherings. On the main floor, you'll find a convenient bedroom with a 5pc ensuite privilege, offering flexibility for family or guests. There's also a dedicated office space ideal for remote work or study. The practical mudroom and laundry room, with direct access to the 2-car garage, add to the functionality of daily living. The second level is dedicated to comfort and privacy and flaunts a primary suite featuring a 3pc ensuite with a walk-in shower and ample closet space. Two additional spacious bedrooms each boast walk-in closets and share a unique Jack and Jill style 6-piece bathroom. The unspoiled basement provides endless possibilities for future expansion or customization to suit your lifestyle needs. Outside, the expansive yard provides a private retreat, with plenty of space for outdoor activities and enjoying the serene surroundings. This exceptional property offers a rare opportunity to own a luxurious estate home in a coveted location and experience the lifestyle of your dreams. (id:51300)
Royal LePage Royal City Realty Brokerage
848 Scotland Street
Fergus, Ontario
Nestled in a sought-after neighborhood, this charming 3-bedroom, 2 bathroom residence offers easy access to trails, schools, and local amenities. The living room is a comforting haven, featuring a striking stone fireplace against a sophisticated feature wall. Abundant natural light fills the space through the walkout to the stunning backyard oasis. The newly updated kitchen, a culinary enthusiast's delight, showcases sleek white cabinetry and modern stainless steel appliances, complemented by a chic dark backsplash. The thoughtful layout maximizes both space and function, ensuring a seamless cooking experience. The bedrooms provide tranquil retreats, with the primary suite featuring sleek wood flooring, bright windows, a large closet, and a ceiling fan for year-round comfort. Outdoors the property impresses with a recently updated deck featuring an awning for all-season enjoyment. A hot tub invites relaxation amidst the fully fenced backyard. The deck enhanced with new railings overlooks a green expanse promising serene views and privacy. Modern conveniences include a remote-controlled awning added in 2023, newer windows with a 25-year transferable warranty from 2022, and an efficient heated garage. The home boasts new LED lighting and updated electrical systems reflecting its modern upkeep. The fusion of indoor luxury and outdoor allure paired with its proximity to picturesque walking trails leading to the community center, this residence is the epitome of modern suburban living. (id:51300)
Real Broker Ontario Ltd.

