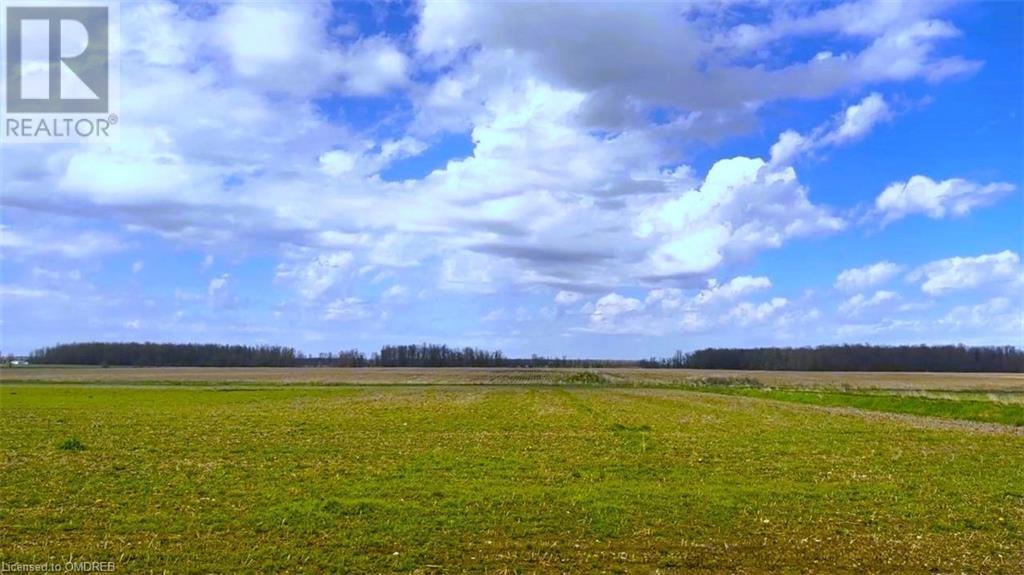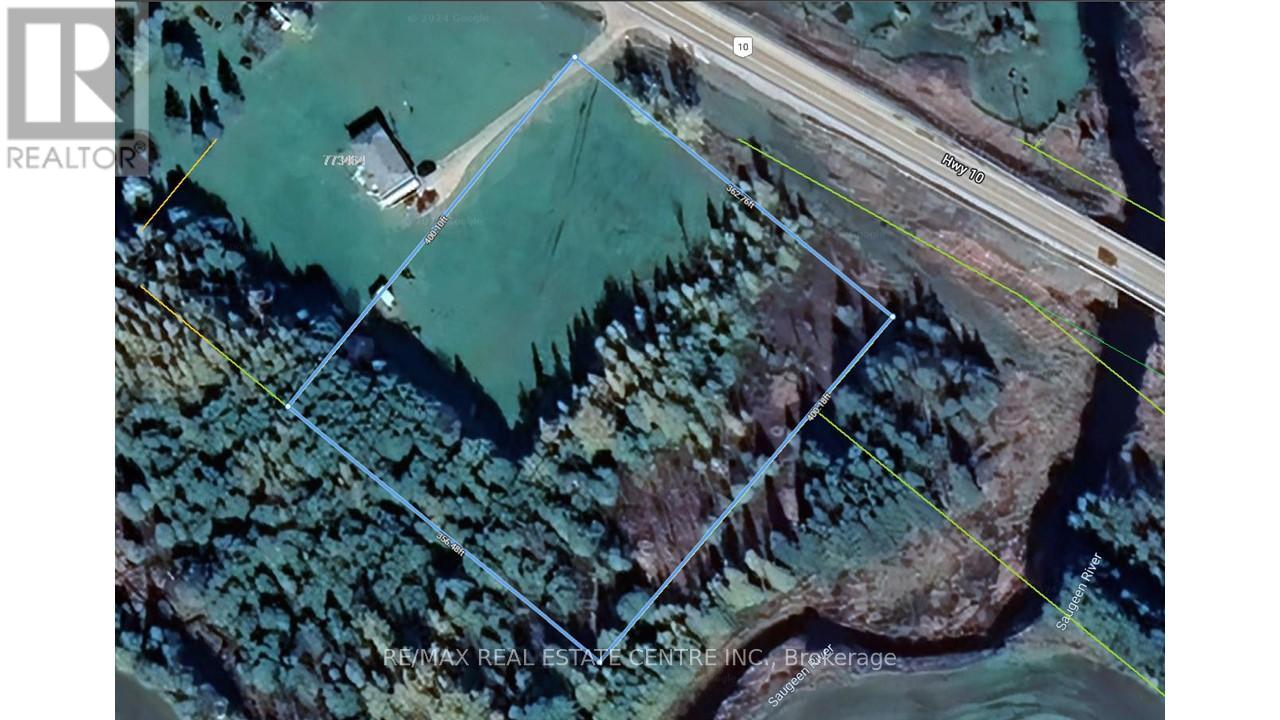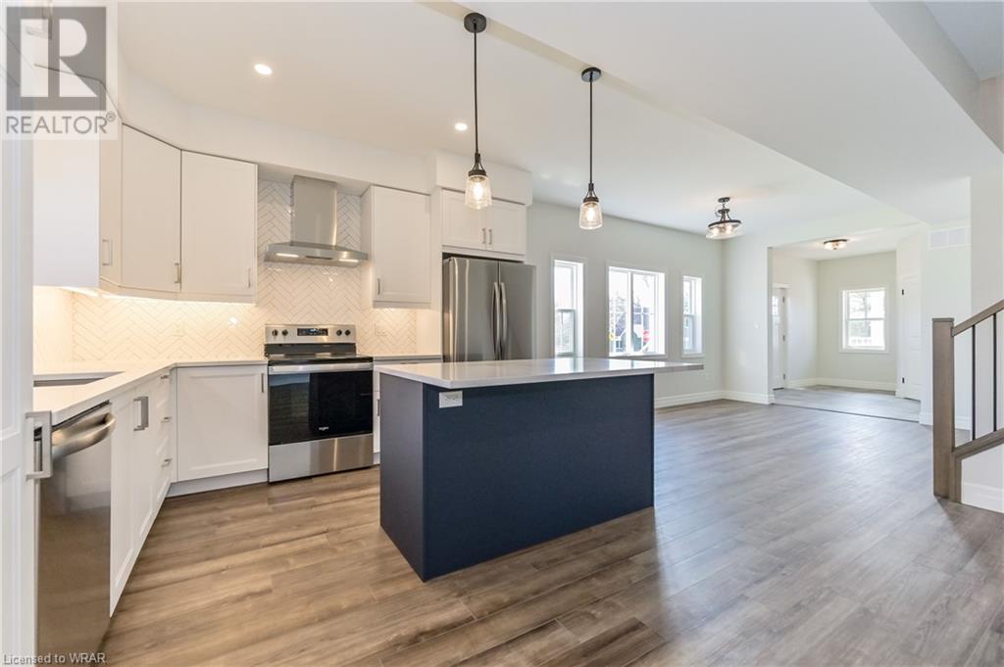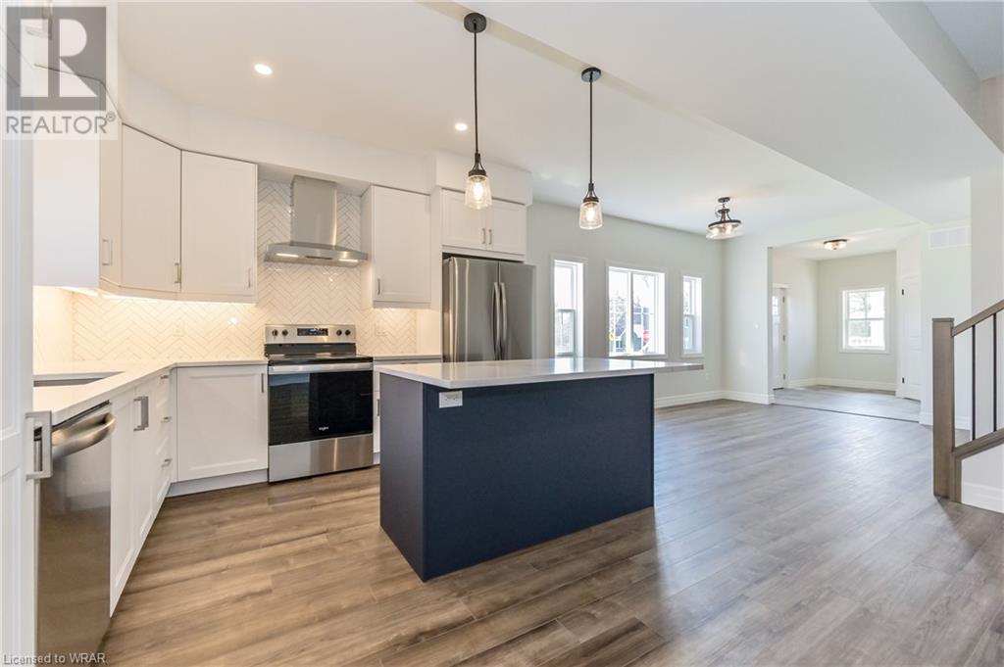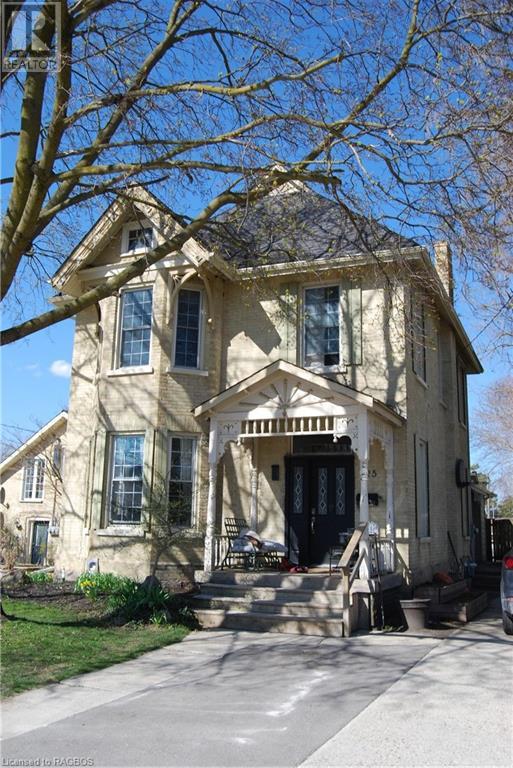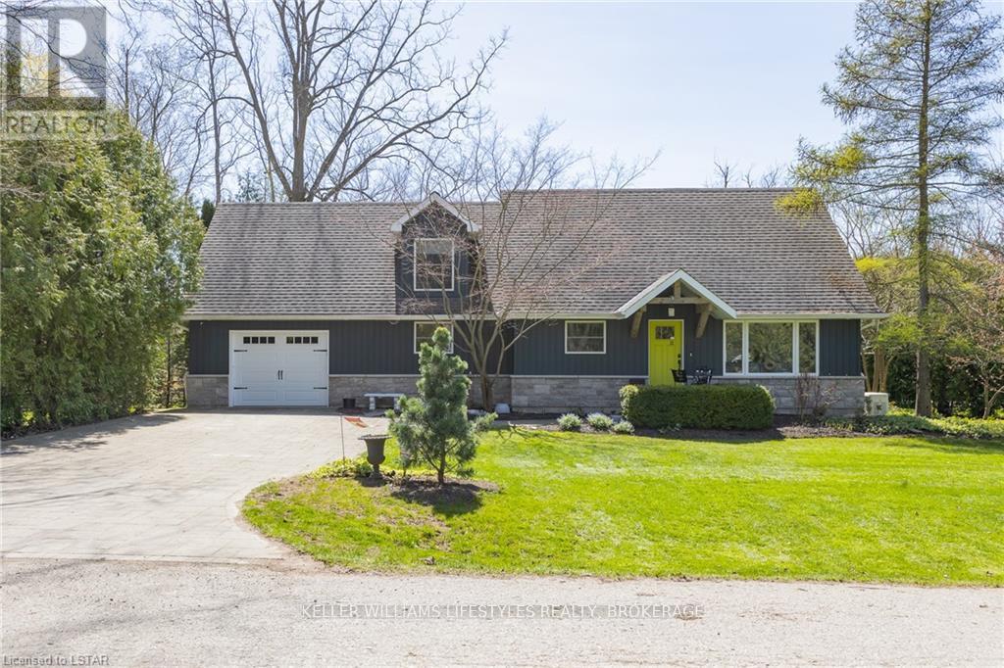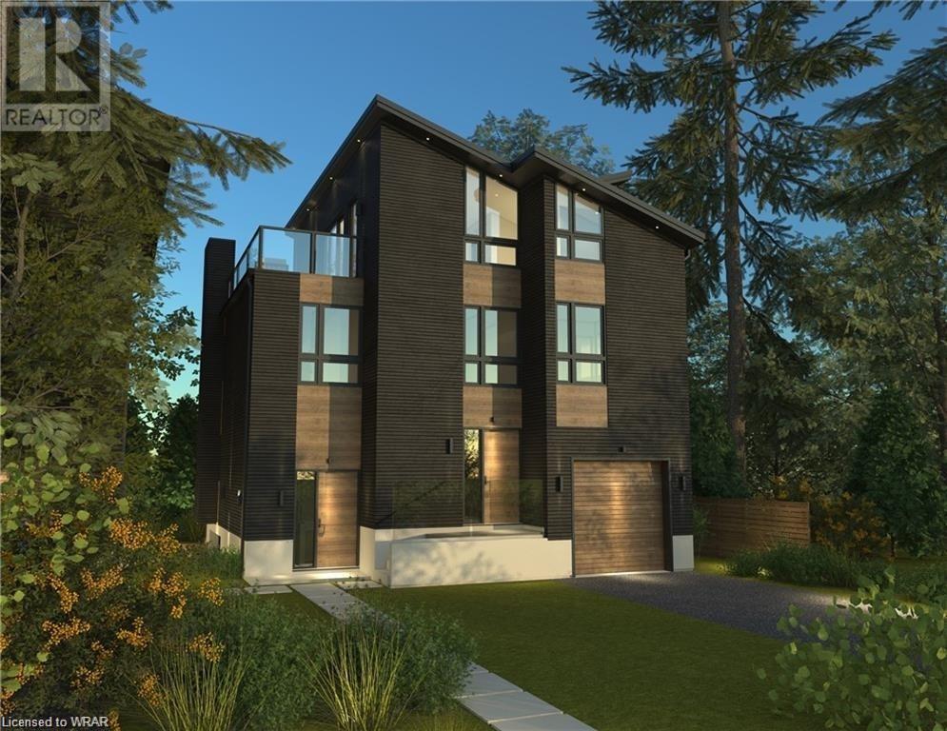Listings
6207,6212,6311 Line 75 Line
Atwood, Ontario
Welcome to a remarkable opportunity for both aspiring farmers and seasoned professionals alike! This expansive cash crop and beef farm spans an impressive 450 acres of prime agricultural land, with 430 meticulously maintained workable acres, systematically tiled to ensure optimal productivity. Nestled within this sprawling landscape is a newer, impeccably kept home, offering comfort and convenience for farm owners. With its excellent condition and meticulous maintenance, this residence stands as a testament to quality living amidst the picturesque countryside. The farm's infrastructure is equally impressive, featuring an 80' x 180' beef barn capable of accommodating up to 180 head of cattle for backgrounding. While this barn may benefit from some updates, its solid construction provides a strong foundation for continued agricultural success. Additionally, an open-front equipment shed measuring 80' x 70' proudly stands on the property, providing ample space for storing and maintaining essential farm machinery. Rest assured, this structure is in good repair, ensuring seamless operations throughout the year. But that's not all! A substantial drive shed measuring 140' x 80', crafted with superior craftsmanship and boasting a full foundation and concrete flooring, stands ready to support the farm's endeavors. Furthermore, a well-maintained 80' x 120' barn awaits, ideally suited for back grounding cattle with the capacity to feed up to 100 head. In summary, this offering presents a rare opportunity to acquire not just a farm, but a thriving agricultural enterprise with multiple revenue streams. Whether you're seeking to expand an existing operation or embark on a new agricultural venture, this meticulously maintained property promises boundless potential for success. (id:51300)
Engel & Volkers Oakville
122 Fulton Street
Clinton, Ontario
A charming home in a quiet neighborhood. Remodeled 3+1 bedroom with a large fenced in back yard. All newer windows. new asphalt shingle roof in 2023. Double wide driveway and a main floor laundry room. perfect for a growing family. (id:51300)
Exp Realty
773462 Highway 10 Road N
Grey Highlands, Ontario
Beautifully maintained 3.5 acre building lot fronting onto Highway 10, and bordered by the Saugeen River. Natural trees and forest border lot lines on 2 side. Potential buyer must be willing to enter into a shared entrance agreement, and shared well agreement. Dug well on property serves both lots. **** EXTRAS **** Do not walk property without showing appointment. (id:51300)
RE/MAX Real Estate Centre Inc.
297 Hill Street E
Fergus, Ontario
NEWLY BUILT in 2022! 4 Bedroom Home with Legal Basement Apartment close to Downtown Fergus. In a quiet neighbourhood, with mature homes and parks nearby, find exactly what you are looking for. The main floor is spacious with 9' ceilings and flows nicely into the home with a large kitchen and island with quartz countertops and all brand new appliances. Upstairs you have a luxury primary bedroom with large walk-in, and primary ensuite with shower, 3 additional spacious bedrooms and full laundry room. The upstairs bath is a 5 piece bathroom with privacy door between the vanities and the tub/shower. All upgrades are modern and fresh. The 2 bedroom basement apartment offers a full kitchen with dishwasher and private laundry with a side private entrance. Not holding offers, offers anytime. Book your private viewing today. (id:51300)
Glenpark Realty Inc.
297 Hill Street E
Fergus, Ontario
NEWLY BUILT in 2022! 4 Bedroom Home with Legal Basement Apartment close to Downtown Fergus. In a quiet neighbourhood, with mature homes and parks nearby, find exactly what you are looking for. The main floor is spacious with 9' ceilings and flows nicely into the home with a large kitchen and island with quartz countertops and all brand new appliances. Upstairs you have a luxury primary bedroom with large walk-in, and primary ensuite with shower, 3 additional spacious bedrooms and full laundry room. The upstairs bath is a 5 piece bathroom with privacy door between the vanities and the tub/shower. All upgrades are modern and fresh. The 2 bedroom basement apartment offers a full kitchen with dishwasher and private laundry with a side private entrance. Not holding offers, offers anytime. Book your private viewing today. (id:51300)
Glenpark Realty Inc.
4 Frances Crescent
South Huron (Stephen Twp), Ontario
Attractively Priced Opportunity In Exclusive Oakwood Park. Short walk to Grand Bend amenities. An opportunity for you and your family to enjoy Lake Huron beach lifestyle within a gated community; a rare opportunity! This Luxurious updated mid-century modern architectural gem sits on an oversized forested lot that's a short walk to a private sandy beach. Four bedroom home with spacious open concept main floor, blends seamlessly into its surroundings and is designed for comfortable four season living. Walkouts to the large wrap-around flagstone terrace deliver private outdoor enjoyment in the midst of the forest canopy. Custom cabinetry with large quartz counters and stainless appliances adorn the updated chef's kitchen. You'll enjoy the view through the large windows while prepping meals. The primary bedroom with semi-ensuite access plus two others are located on the main floor. A separate guest room in the lower level is finished with a 4 piece ensuite and easily fits a king size bed. Flooring on the main level is rich colored tropical bamboo hardwood which compliments the luminous decor throughout. Impressive stone fireplace and vaulted ceilings are indicative of this home's unique design. A retreat like setting surrounds you and comfortably provides space for entertaining inside and out. Oakwood Park established in 1922 is a Lake Huron beach side private community located on the north side of Grand Bend and west of the Oakwood Inn in the Municipality of South Huron. Oakwood Park Association Inc. (OPAI) a non-profit corporation, privately owns and maintains the common areas of Oakwood Park including the road system and pathways to the private beach. Each property owner is responsible for paying an annual fee presently set at $800. All properties in Oakwood Park are 100% freehold ownership. Don't miss this rare opportunity to enjoy Lake Huron lifestyle with a private access, sandy beach, spectacular sunsets and the peace of mind security of a gated community. (id:51300)
3 Points Realty Inc.
38113 Belgrave Road
Ashfield-Colborne-Wawanosh, Ontario
Chalet style home, wooded lot, cabin, workable acres and ponds all on this just under 100 Acre parcel. This 1970 chalet style home offers 2291 square feet plus 917 square feet finished basement. The main level offers a Great Room with a wood stove. Cathedral wood ceilings set this area off as an awesome entrance. The open style kitchen, dining and living room offers great entertaining space with a wood stove insert and stone field fireplace to enjoy while you cook and entertain. An amazing Sun Room overlooks the pond and peaceful backyard. Master bedroom, full bathroom and laundry finish off the main level of this unique home. Upper level has 3 bedrooms and a full 4 piece bathroom. Lower level has a huge family room with stone surround fireplace and dry bar. Covered open front porch for you to enjoy the peaceful country setting and enjoy the beauty all around you. Steel sided shop offers loads of room for all of your toys or section space off to enjoy your man cave. This is a one of a kind property for someone who enjoys peaceful and private surroundings. (id:51300)
Coldwell Banker Dawnflight Realty (Seaforth) Brokerage
125 Elora Street S
Harriston, Ontario
Beautiful and historic 2 storey Victorian style brick home. Large rooms with tons of charm and character everywhere you look. Main floor features a gas fireplace, livingroom and familyroom, main floor laundry, 3 pc bath and multiple staircases to upper level. Upper level has 4 bedrooms and a 5 pc bath. Outside has a fully fenced yard with above ground pool. Recent updates include wiring, AC/furnace, and both bathrooms. A must see!! (id:51300)
RE/MAX Midwestern Realty Inc Brokerage (Har)
21 Chiniquy Street
Bluewater (Bayfield), Ontario
LOCATION! LOCATION! LOCATION! This home offers the best of Bayfield living, situated just a minute's walk to the lake, Pioneer Park, and Main Street. Newly built in 2015, this isn't just a house; it's a lifestyle opportunity in Bayfield's prime location. Every detail of this fully furnished turnkey home has been considered for your comfort and convenience. Step onto the two oversized decks, complete with outdoor furniture, and immerse yourself in the beauty of the surroundings. Relax in the included hot tub, complete with all equipment. Inside, the main living areas feature vaulted ceilings, creating a spacious and airy atmosphere. The high-end cottage aesthetic adds warmth and charm throughout. The master bedroom is a true sanctuary, occupying the entire second level and boasting a large ensuite with double sinks. A den off the bedroom offers flexibility for use as an office, craft room, or personal space.\r\nThe fully finished basement adds even more living space and versatility to this exceptional home. Don't miss out on this incredible opportunity to live in one of Bayfield's most desirable locations. Schedule a viewing today! (id:51300)
Keller Williams Lifestyles
33825 Harmony Road
North Middlesex (Parkhill), Ontario
Well cared for home in great condition, in a secluded lot surrounded by trees, this well built 40 foot unit is absolutely clean and turn key! Beautiful, huge covered wood decks on both the side and back to fully enjoy the beauty surrounding it is just a must see. Barbecues and bikes included as well as the storage shed and all of its contents including mower, wood splitter, gazebo, tools and more! Fully equipped inside as well with all of the comforts of home, a fireplace, 3 TVs, sound system, pull out couch, double hung windows, new patio door, new metal roof, and all the indoor and outdoor furniture! Enjoy the park with all of its amenities and events, pool and much more. Just a short drive to Grand Bend. This really has it all. For the exhausted list of included chattels, please contact the listing agent. This is a seasonal park. (id:51300)
Exp Realty
6 Elm Street
Puslinch, Ontario
Introducing 6 Elm Street, nestled within the coveted Mini Lakes Condominium Community. This charming residence invites you to embrace a lifestyle of comfort and community amidst its tranquil surroundings. Step into the inviting living room, bathed in natural light streaming through the large windows, offering a warm ambiance for relaxation and entertainment. The open concept design seamlessly integrates the kitchen, dining, and living areas, fostering effortless flow and connectivity. This cozy abode features two bedrooms, providing ample space for guests and storage. Outside, discover a haven of tranquility with low-maintenance stone landscaping, providing a picturesque backdrop for outdoor gatherings and leisurely moments. The spacious deck beckons with ample seating area, perfect for al fresco dining or simply unwinding. Recent updates enhance the allure of this home, ensuring both comfort and peace of mind. Brand-new water heater (2022) and a stackable laundry unit (2023). Safety is prioritized with new smoke alarms & CO2 detectors (2023). The furnace and AC were serviced in 2023, accompanied by a thorough ductwork cleaning. Adding a touch of modern elegance, new vinyl flooring (2022), complemented by a 20 x 8 pressure-treated deck and railings (2022). Additional amenities abound within Mini Lakes, including an outdoor heated pool, a welcoming party room, organized community events, garden allotments, a library, and the convenience of an onsite property manager. Embrace a lifestyle of ease and community at 6 Elm Street, where every detail is thoughtfully curated to enhance your living experience. (id:51300)
RE/MAX Real Estate Centre Inc.
55 Centre Street
Grand Bend, Ontario
LOCATION...LOCATION...LOCATION!! Welcome to this breathtaking modern 3-storey home, currently under construction by local Tarion approved builder, ATO Construction, nestled in the sought-after downtown area of Grand Bend. Just steps away from the sandy shores of Grand Bend’s famous Main Beach, this stunning home offers over 3200 sq. ft. of luxurious living space, high-end finishes, and a total of 5 bedrooms and 6 bathrooms—truly an absolute WOW! Step inside to discover the main floor featuring a dining room, kitchen with quartz countertops, living room with gas fireplace, and a convenient 2-piece powder room. Retreat to the impressive primary suite on the second level, boasting a 5-piece ensuite, generously sized bedroom, and walk-in closet—truly a sanctuary. The second level also offers another bedroom with a 3-piece ensuite and a laundry room, providing convenience and functionality. Ascend to the third level to find 2 additional bedrooms, one with a 3-piece ensuite, a 4-piece bath, sauna, and a sitting area with a bar leading to the spacious balcony—perfect for enjoying stunning sunset views and outdoor relaxation. The basement is a fully finished in-law suite with 1 bedroom, 3-piece bath, kitchen, and living room—connected to the main house yet offering a separate entrance for added privacy and versatility. Outside, the interlocking driveway offers ample parking for up to 3 vehicles, while the spacious balcony features an outdoor gas fireplace, providing the perfect setting for entertaining or unwinding in style. Don't miss out on this showpiece home, offering a perfect blend of luxury, style, and functionality. Seize the opportunity to own your dream home in the heart of Grand Bend, steps away from the beach and all the amenities this vibrant community has to offer! Photos are of neighbouring property that has just been completed and has similar style and finishes. (id:51300)
RE/MAX Twin City Realty Inc.

