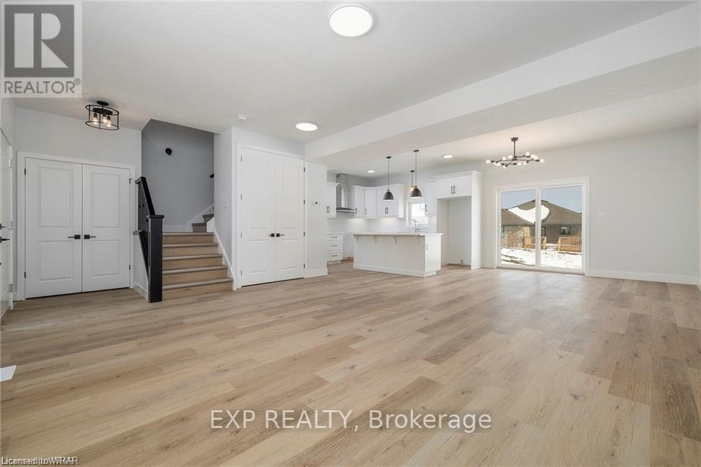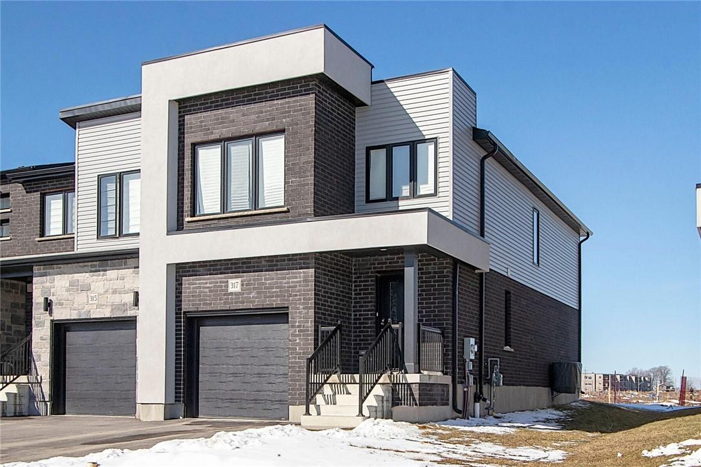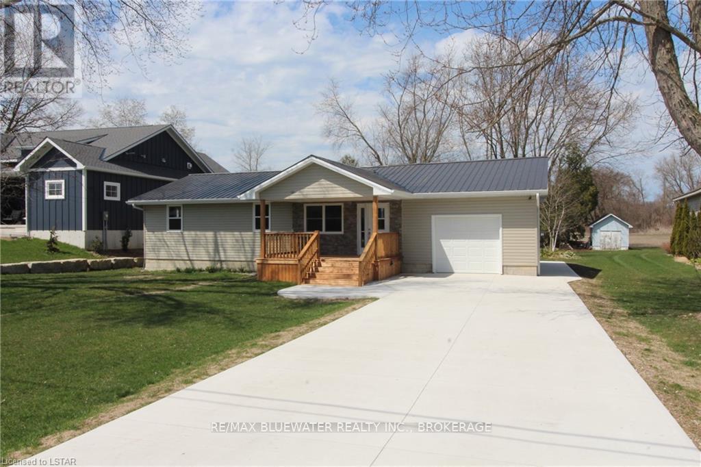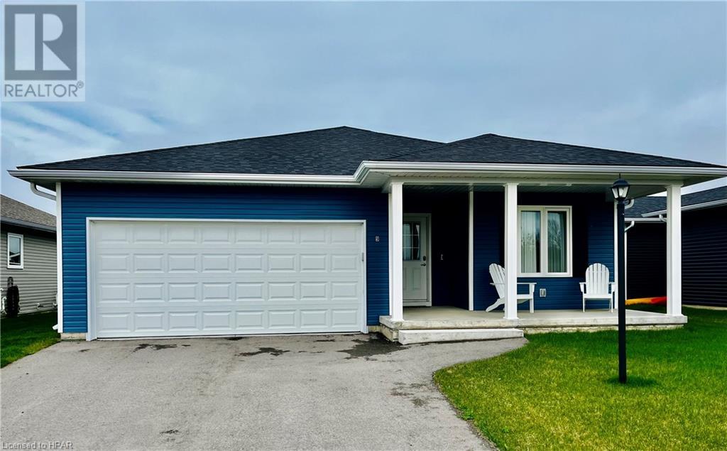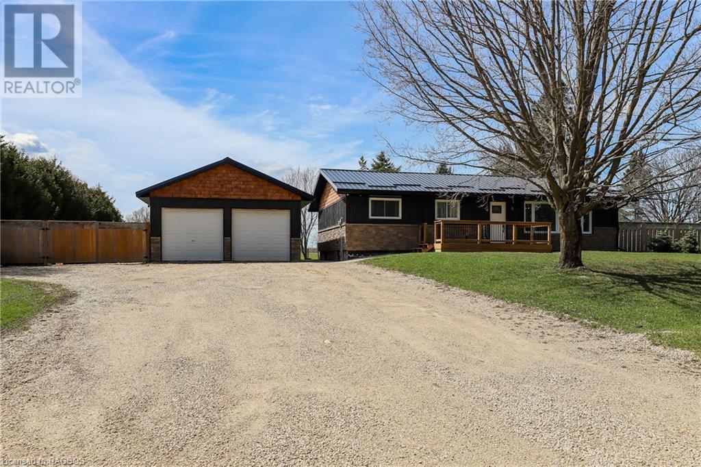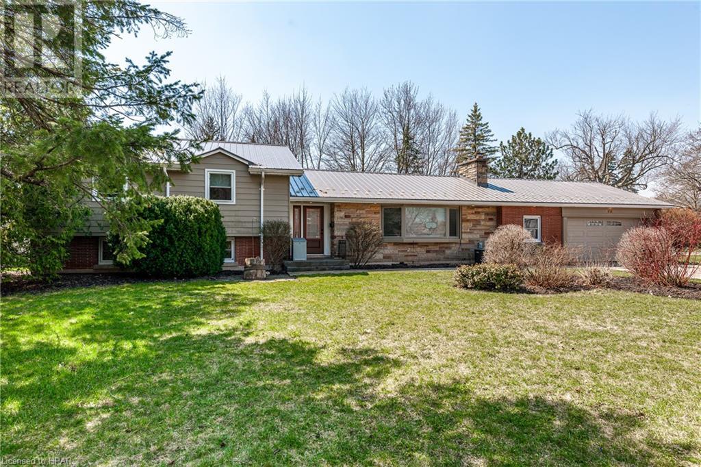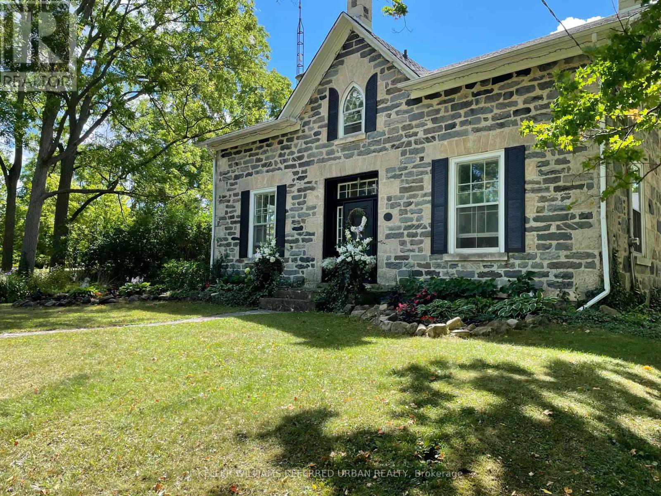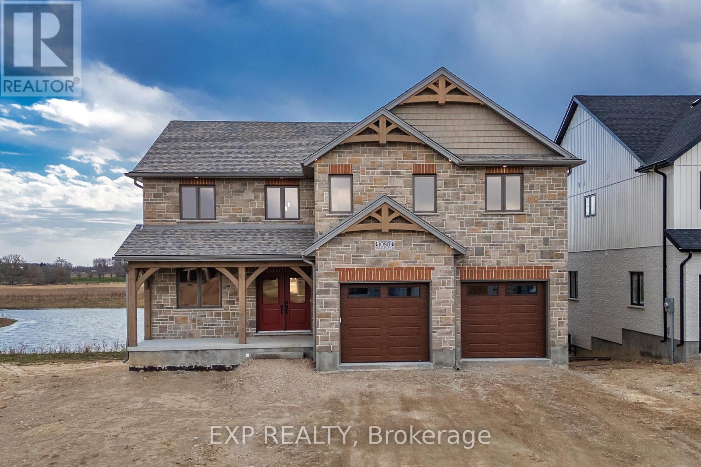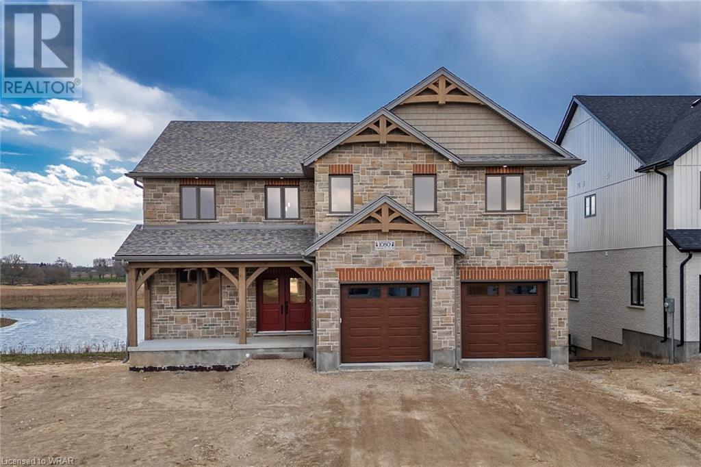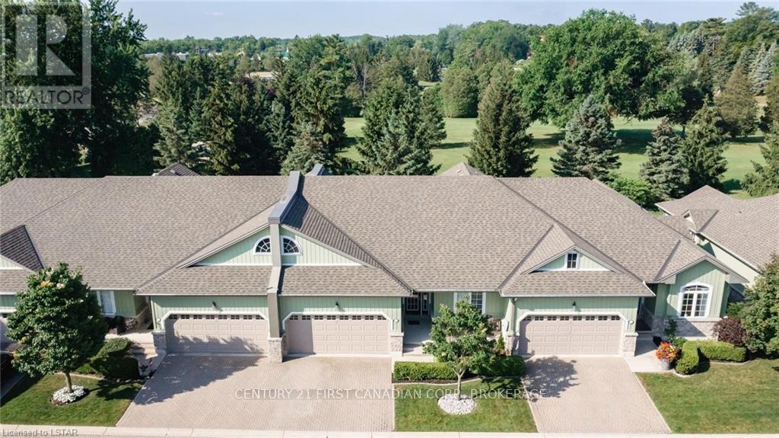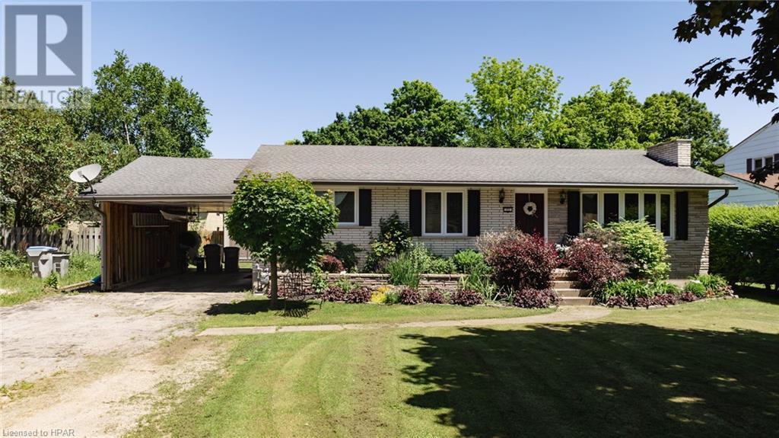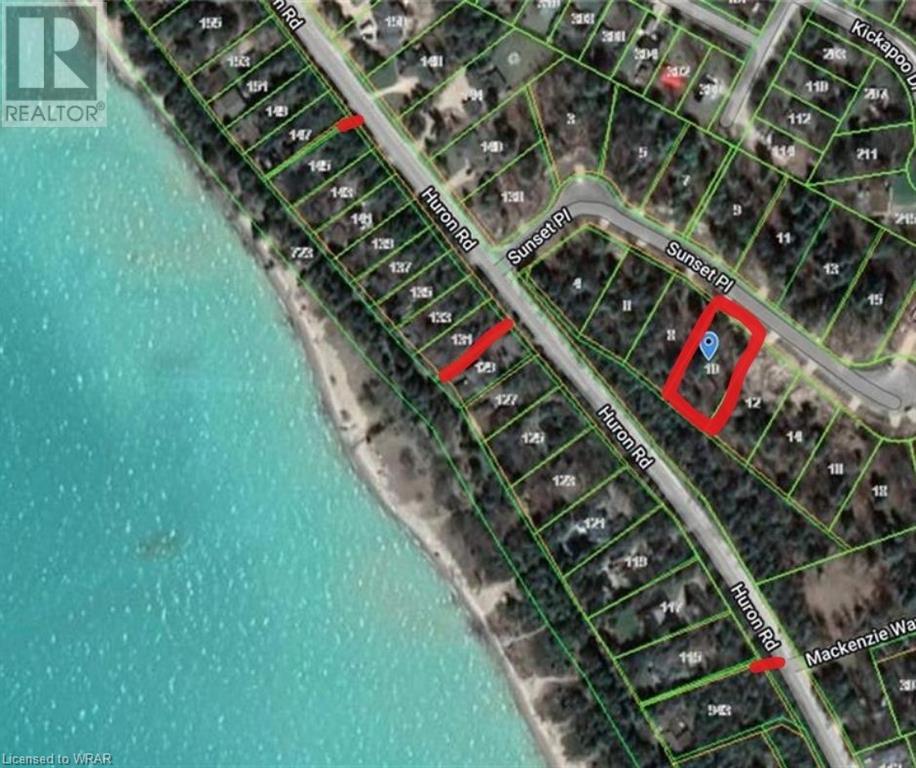Listings
Lot 53 Pugh Street
Perth East, Ontario
** Now offering for a limited time only, $5,000 towards appliances for your new home.** Located in Milverton, this remarkable new construction two-story home offers 3 big bedrooms and 2.5 bathrooms, providing approximately 1,690 sq ft of living space for your family. The open-concept living space is perfect for hosting. With plenty of windows surrounding your living room, dining room, and kitchen, you can enjoy plenty of natural light. Convenience is at your fingertips with a dedicated laundry/mudroom off the garage. The primary bedroom features an en-suite bathroom and a walk-in closet. Add additional living space by finishing the basement. From fair deposit structures to tall ceilings and oversized windows in the basement, every detail has been meticulously considered. Say goodbye to expensive upgrades, as you can select your own high-quality finishes within the standard, alleviating the burden of additional expenses. With over 30 years of experience, Cedar Rose Homes Inc. understands the needs of families, as evident in their commitment to exceptional customer service and thoughtful design showcased in this remarkable home. Make this home your own and experience the renowned craftsmanship and attention to detail that Cedar Rose Homes Inc. is known for. (id:51300)
Exp Realty
317 Bradshaw Drive
Stratford, Ontario
Welcome to 317 Bradshaw Drive a beautiful and modern end unit townhome in historical Stratford. As you walk into the home you are welcomed by the open concept living/kitchen/dining area complete with 2 piece powder room, perfect for dinners and entertaining. Upstairs is the primary bedroom with a massive walk in closet and a 4 piece ensuite. The second floor also contains 2 additional well appointed bedrooms and 4 piece bath. The spacious basement is awaiting your custom finishes and is perfect for a rec room. Just minutes away from the Stratford Festival Theatre, many shops, schools, and other amenities. (id:51300)
Keller Williams Complete Realty
8328 Burwell Road
Lambton Shores, Ontario
Fully updated bungalow in Walden North just 10km south of Grand Bend. Situated near the Ausable River and backing onto farm fields allowing for lots of privacy. Great curb appeal with front covered porch that has all been redone with wood deck/vinyl roof with potlights. Along with concrete driveway that offers walkways to front deck and around side of home to back deck. Entering the home you are invited by an open concept 1,260 sq ft floorplan. Brand new kitchen with under-counter mounted sink and stainless steel appliances. Generous entrance foyer off of attached garage with sliding doors to expansive back deck. Off of entrance foyer is a two piece bathroom with brand new stackable LG washer/dryer. Heading down the hallway you get three generous sized bedrooms with closets. Fully updated four piece bathroom with linen closet. Luxury vinyl plank flooring throughout home with no transitions. Single attached garage is heated and offers trusscore vinyl interior to keep things looking clean and fresh. Spacious back yard offering lots of privacy backing onto farm land. The expansive brand new deck is large enough for patio set and more! Nicely landscaped with front garden and mature cedar hedge line at back of property. This home is truly turn key with everything done from brand new gas furnace, new electrical & fixtures, new cabinetry in kitchen and bathrooms, new plumbing and hot water heater, metal roof, vinyl siding, new decks, new windows & doors, new flooring, new bathrooms, new appliances and the list goes on! Just bring your furniture and move on in today! (id:51300)
RE/MAX Bluewater Realty Inc.
9 Sweet Water Drive N
Ashfield-Colborne-Wawanosh, Ontario
Step into this cozy Show home at The Bluffs in Canada's prettiest town Goderich ON steps away from Lake Huron. Completely turn key. This 2 bedroom, 2 bath, bungalow features quartz counters w/ undermount sinks, oversized island, SS Samsung gas stove, SS counter depth fridge GE, SS Bosch DW, Moen Faucets, 25 Pot lights (dimmers) linen draperies and custom. dining set, French chairs, sofas and bed sets. Home has crawlspace which runs the length and width of the home which is ideal for storage. This home and community is perfect for snowbirds, retirees, and empty nesters. Call today to learn more about this beautiful home and active lakeside community. (id:51300)
Royal LePage Heartland Realty (Exeter) Brokerage
614506 Hamilton Lane
West Grey, Ontario
This turn key home offers a private setting on a paved road in a prime location. With major curb appeal, it has undergone extensive renovations and upgrades by licensed contractors. The main floor features an open concept living area, kitchen with new granite countertops and matching backsplash, and a dining area that leads to a large brand new back deck overlooking quiet pasture land. The main floor also has three bedrooms and a four-piece bathroom. Downstairs holds two additional bedrooms, a huge rec room, along with a spacious 4 piece bathroom with a large jacuzzi tub, walk-in shower, new quartz countertop with double sink, and beautiful modern tile flooring. The 22x42 detached shop has two garage doors at the front and another sizable garage door on the back side, perfect for storing your toys. The home's exterior transitions beautifully from stone at the bottom, through board and batten, to cedar shake at the top. Located under 15 minutes from Beaver Valley Ski Club, under 5 minutes from Markdale, and walking distance from the Klondike Trail, which offers maintained ATV trails, snowmobile trails, and designated cross-country ski trails. Renovations in the last three years: Furnace, duct work, central air conditioning, steel roof, soffit/fascia, eavestrough, windows/doors, siding, damp proofing entire foundation, propane heater in shop, both decks, 10X12 shed, majority of electrical, bathrooms, fence, flooring, trim, appliances, spray foam insulation in basement and shop, interior doors, attic insulation R-60, 1 inch foam board on entire house, septic tank risers, heated washer, heated bathroom floor. (id:51300)
Century 21 In-Studio Realty Inc.
151 Britannia Street
Stratford, Ontario
Meet me by the Pool, is what you will say to family and friends. Situated on a 1/2 acre lot in the city is indeed a rare find for this open floor plan 4 level split with double garage. Open the front door to a bright and spacious living room with gas fireplace, re-modelled eat-in kitchen with an abundance of cabinets and bar area overlooking the living room and a patio door leading from the kitchen to the rear yard. Upstairs features 3 bedrooms with the primary bedroom offering a 3pc en-suite and walk-in closet, along with the 4pc main bath. The third level includes a large family room, 3pc bath and laundry room with a walk-up to the rear yard. Seeking an escape from the family, then check out the fourth level rec room. Take time to explore the extensive rear yard with the salt water in-ground pool, with a gas heater and hideaway solar cover, and there is still loads of space for the kids to run around. When it’s time to put things away, there are 2 storage sheds and the pool house. Metal roof and recently paved driveway complete this exceptional home. (id:51300)
Sutton Group - First Choice Realty Ltd. (Stfd) Brokerage
7243 Concession 1
Puslinch, Ontario
Welcome to Juniper Hill, the Jewel of Puslinch. Own a part of History and the epitome of countryside luxury. This 1850s estate, with over 85 acres blends historical elegance and modern comfort. Entering this majestic property, you'll be captivated by the grandeur of the lovingly restored stonefarmhouse,11-foot ceilings, and spectacular moldings. Boasting over 3,400 square feet with 4bedrooms, 2.5 baths. The spacious living areas, including a cozy family room with a crackling woodstove, a large living room with stone fireplace and a separate dining area, are perfect for intimate gatherings. The property features a drive shed that has hosted five large weddings, and a historic barn showcasing incredible hand-honed wood beams. Enjoy kilometers of private trails, ideal for hiking, cross-country skiing, and snowshoeing. Juniper Hill offers convenience-just minutes away from the 401 and HWY 6, easy to access Pearson International Airport (approx. 40 min) and downtown, Toronto (hour drive). **** EXTRAS **** Roof 2011, Updated electrical 2018, Water Heater 2022, Propane Furnace 2015,Septic Pump 2015,Wellpump 2015 (id:51300)
Keller Williams Referred Urban Realty
1080 Twamley Street W
North Perth, Ontario
** Now offering for a limited time only, $7,500 towards appliances for your new home.** Welcome to your dream home! This stunning home with high-quality standard finishes offers the ultimate in comfort and style. The fully-bricked exterior and stone facade add to the grandeur. As you step inside, you'll be greeted by the warmth and elegance of the engineered hardwood and tile floors that grace the main living areas. The tall ceilings and architectural details create a spacious feel, while an abundance of windows on the main floor and mezzanine level provide beautiful natural light. The elegant kitchen features a granite island, countertops, and floor-to-ceiling cabinets to meet all of your storage requirements. This level also finds a dining room with open views of the backyard, an office, a powder room, and a mudroom. With built-in storage and direct access to the garage, the mudroom area will be a workhorse for the family. Up the beautiful staircase, the primary bedroom suite is a beautiful sanctuary and an oversized closet. The luxurious 5pc ensuite boasts a soaker tub, perfect for unwinding after a long day. The other spacious and bright bedrooms have ample closet space and are filled with natural light. The tasteful and high-end fixtures continue in the 5pc bath. The upstairs family room offers more space to unwind. On the lower level, the walkout basement offers endless possibilities for development and expansion. Cedar Rose Homes Inc. brings over 30 years of experience to this remarkable home, evident in their commitment to exceptional customer service and thoughtful design. Enjoy high-quality finishes as standard, eliminating the need for costly upgrades. (id:51300)
Exp Realty
1080 Twamley Street W
Listowel, Ontario
** Now offering for a limited time only, $7,500 towards appliances for your new home.** Welcome to your dream home! This stunning home with high-quality standard finishes offers the ultimate in comfort and style. The fully-bricked exterior and stone facade add to the grandeur. As you step inside, you'll be greeted by the warmth and elegance of the engineered hardwood and tile floors that grace the main living areas. The tall ceilings and architectural details create a spacious feel, while an abundance of windows on the main floor and mezzanine level provide beautiful natural light. The elegant kitchen features a granite island, countertops, and floor-to-ceiling cabinets to meet all of your storage requirements. This level also finds a dining room with open views of the backyard, an office, a powder room, and a mudroom. With built-in storage and direct access to the garage, the mudroom area will be a workhorse for the family. Up the beautiful staircase, the primary bedroom suite is a beautiful sanctuary and an oversized closet. The luxurious 5pc ensuite boasts a soaker tub, perfect for unwinding after a long day. The other spacious and bright bedrooms have ample closet space and are filled with natural light. The tasteful and high-end fixtures continue in the 5pc bath. The upstairs family room offers more space to unwind. On the lower level, the walkout basement offers endless possibilities for development and expansion. Cedar Rose Homes Inc. brings over 30 years of experience to this remarkable home, evident in their commitment to exceptional customer service and thoughtful design. Enjoy high-quality finishes as standard, eliminating the need for costly upgrades. (id:51300)
Exp Realty
5 Oakwood Links Lane
Lambton Shores, Ontario
Looking for a more peaceful way of life? Welcome Home to 5 Oakwood Links Lane! Showcasing over 2800sqft of luxurious living, this townhome backing onto the Fairway of beautiful Oakwood Inn Golf Course & Resort has been impeccably maintained and upgraded throughout. A picturesque covered front porch welcomes you into the large front foyer that flows effortlessly into the open concept main floor with an abundance of windows, allowing natural light to flood in. Spacious living room with maple hardwood floors, custom Hunter Douglas window coverings and a contemporary kitchen featuring high-end Jenn Air stainless steel appliances, Meganite countertops, Marvel Beverage Centre and AYA Black Oak Custom Cabinetry, with oversized island and dining area displaying stunning vaulted ceiling detail with direct access to the oversized deck with awning, mature trees and a serene backdrop. The well-sized primary suite features a walk-in closet, 4pc spa-like ensuite bathroom with heated floors, walk-in shower and double sinks and patio doors to the sprawling back deck. An additional bedroom & 2pc bathroom and mudroom/laundry area complete the main floor. The finished lower level is complete with a welcoming family room, wall mounted gas fireplace-perfect for a cozy movie and games night and an additional two large bedrooms and 3pc bathroom with jacuzzi tub and heated floors. Additional features include a double car garage with inside entry, deep driveway and tasteful, professionally completed low-maintenance landscaping. This community is very well-kept and ideally located just steps from the shores of Lake Huron and all of the incredible amenities Grand Bend has to offer. This home must be seen to be truly appreciated! (id:51300)
Century 21 First Canadian Corp
71 Rattenbury Street E
Clinton, Ontario
This spacious bungalow offers over 2400 sq. ft. of living space with an open concept design on the main floor. The kitchen, dining room, and living room seamlessly blend together, creating a welcoming atmosphere. A bonus room flooded with natural light adds to the flow, with patio doors leading to a fully fenced backyard and deck. The main floor hosts two bedrooms and an updated full bath, featuring a combination of laminate hardwood flooring and tile throughout. Downstairs, the lower level is fully finished, offering additional living space. Additionally, there's a bonus bedroom downstairs and a full bathroom with laundry facilities. This home has undergone many improvements over the last few years, including updated windows, new flooring, roof (2015), windows, doors, soffit, eavestroughs, plumbing, and electrical. The mechanicals in this house feature a new furnace, air conditioning, and tankless hot water heater. There's a new detached workshop heated, making it perfect for hobbies or a home gym. This home is located in a family-friendly neighborhood close to downtown and only a short drive to beautiful Lake Huron. (id:51300)
Royal LePage Heartland Realty (Seaforth) Brokerage
10 Sunset Place
Point Clark, Ontario
Sunset Place is just a few steps from Lake Huron’s most beautiful sunsets and its popular beach. This is an ideal setting for both year-round living and a seasonal cottage or family vacation retreat. Build your dream home on this beautiful lot, close to the lake, situated on a quiet cul-de-sac in a new, exclusive subdivision in Point Clark. This almost half-acre lot, situated just behind the waterfront properties, is only a 2-minute walk to the beach. The lot has already been cleared of trees and is ready for you to build your dream home. Only a short drive to Kincardine, with trails, parks, a recreation center, marina, and a golf course nearby; essential services, such as septic, are required, while municipal water and hydro are readily available on-site. Kincardine's charming town center, with its vibrant culture and amenities, is a brief 10-minute drive away. This lot promises a blend of peaceful living with the ease of access to recreational and urban pursuits. (id:51300)
Peak Realty Ltd.

