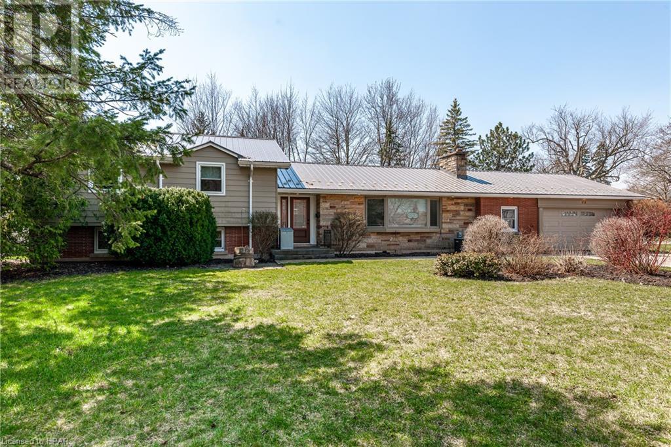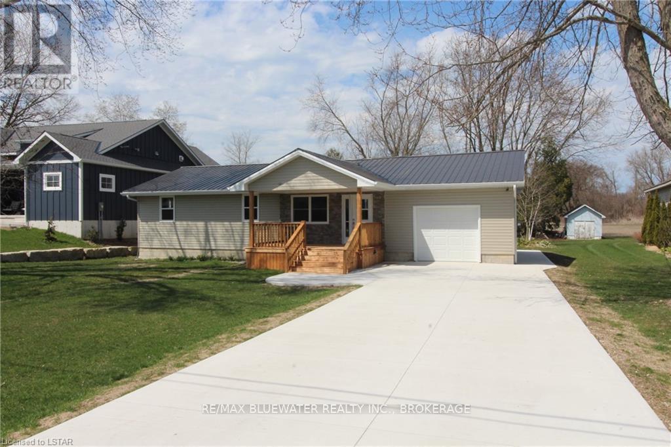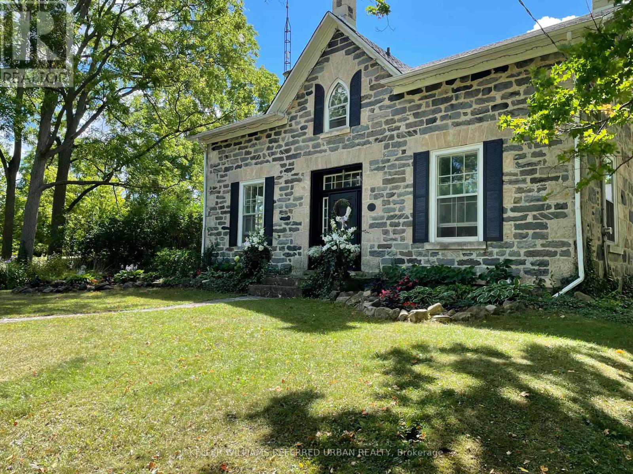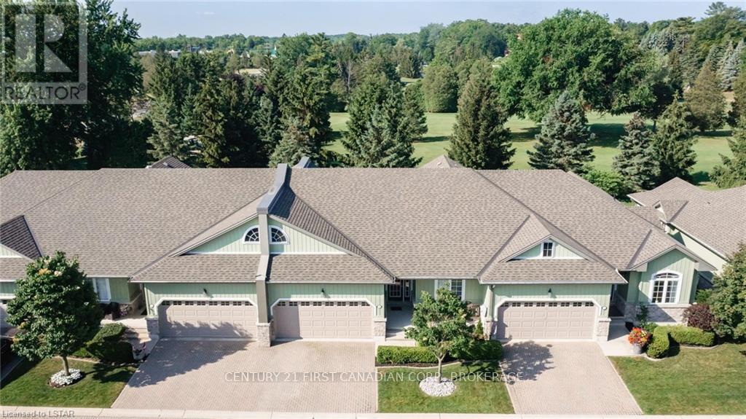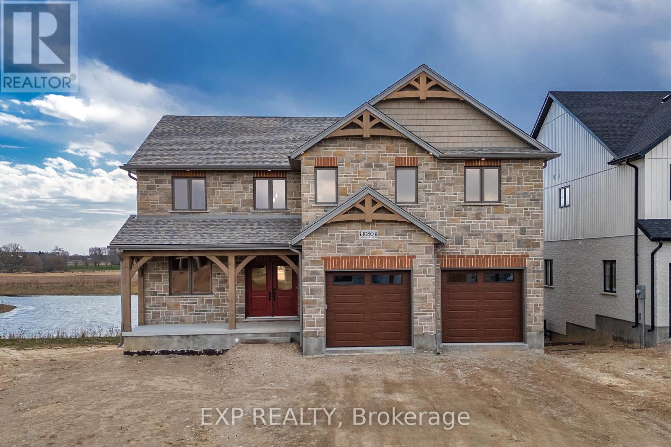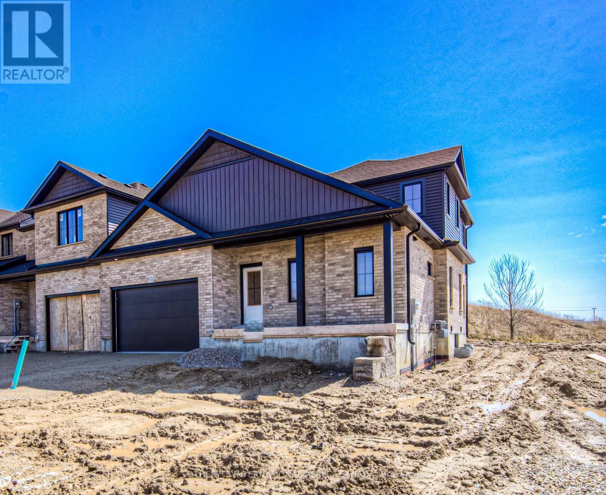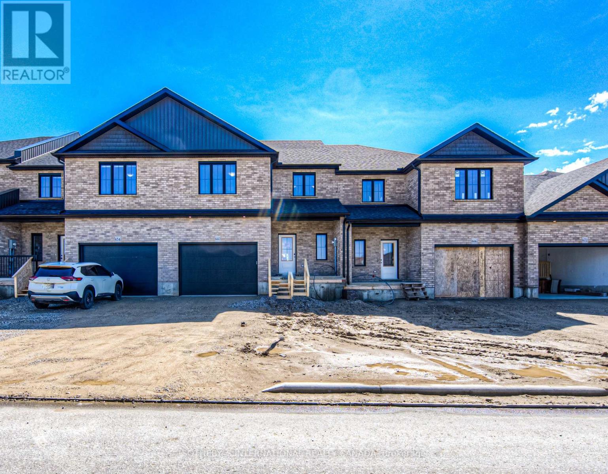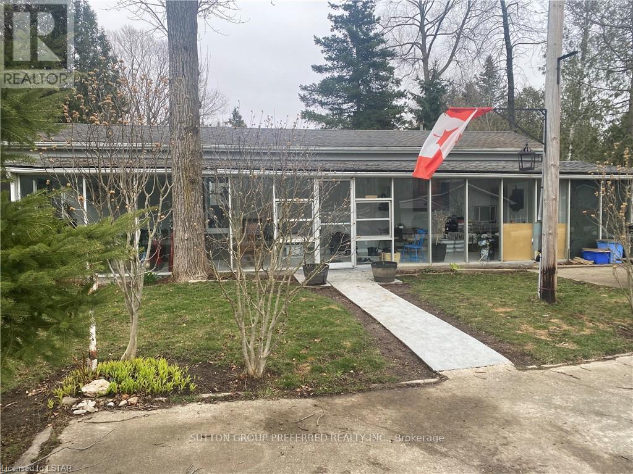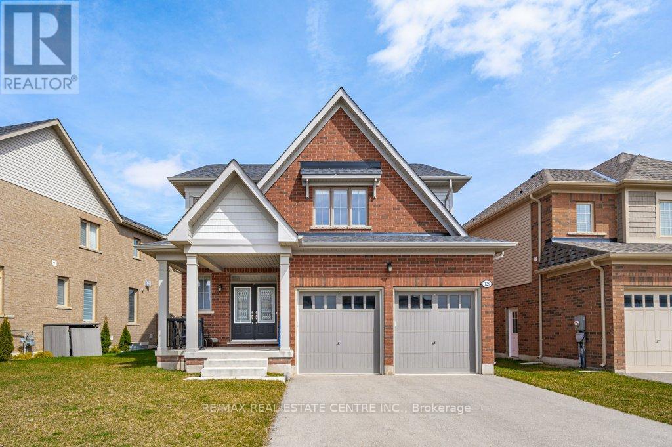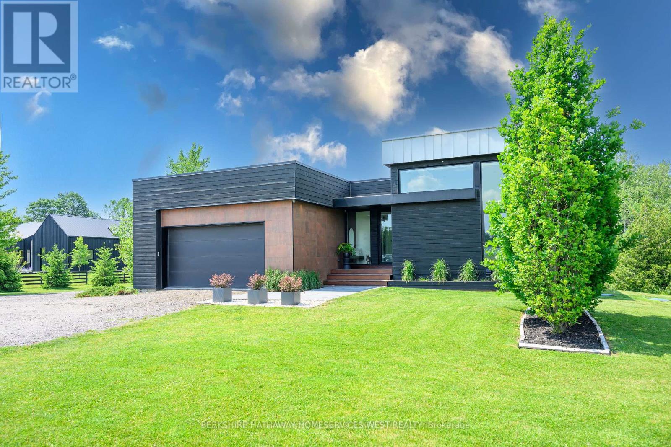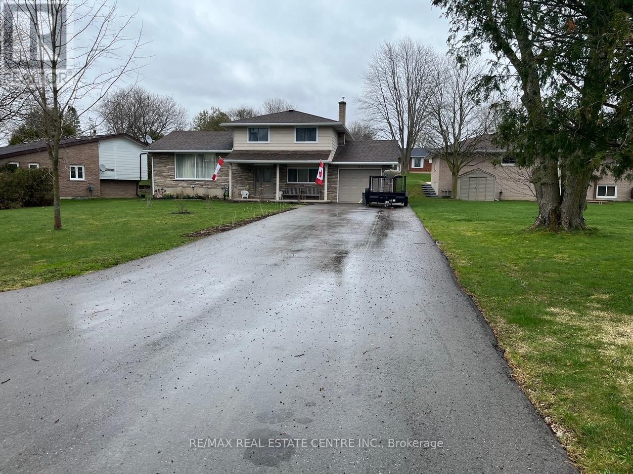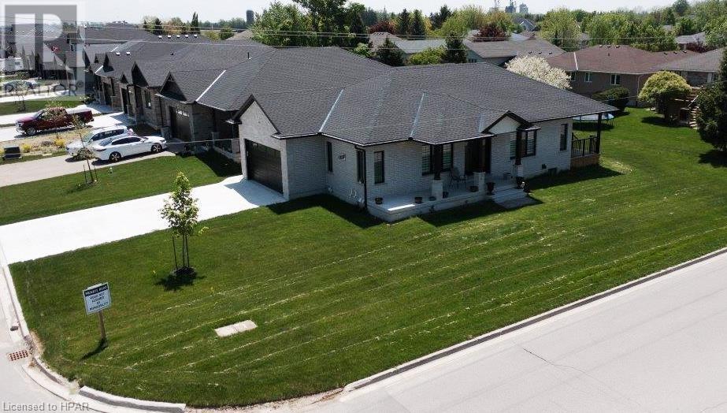Listings
151 Britannia Street
Stratford, Ontario
Meet me by the Pool, is what you will say to family and friends. Situated on a 1/2 acre lot in the city is indeed a rare find for this open floor plan 4 level split with double garage. Open the front door to a bright and spacious living room with gas fireplace, re-modelled eat-in kitchen with an abundance of cabinets and bar area overlooking the living room and a patio door leading from the kitchen to the rear yard. Upstairs features 3 bedrooms with the primary bedroom offering a 3pc en-suite and walk-in closet, along with the 4pc main bath. The third level includes a large family room, 3pc bath and laundry room with a walk-up to the rear yard. Seeking an escape from the family, then check out the fourth level rec room. Take time to explore the extensive rear yard with the salt water in-ground pool, with a gas heater and hideaway solar cover, and there is still loads of space for the kids to run around. When it’s time to put things away, there are 2 storage sheds and the pool house. Metal roof and recently paved driveway complete this exceptional home. (id:51300)
Sutton Group - First Choice Realty Ltd. (Stfd) Brokerage
8328 Burwell Road
Lambton Shores, Ontario
Fully updated bungalow in Walden North just 10km south of Grand Bend. Situated near the Ausable River and backing onto farm fields allowing for lots of privacy. Great curb appeal with front covered porch that has all been redone with wood deck/vinyl roof with potlights. Along with concrete driveway that offers walkways to front deck and around side of home to back deck. Entering the home you are invited by an open concept 1,260 sq ft floorplan. Brand new kitchen with under-counter mounted sink and stainless steel appliances. Generous entrance foyer off of attached garage with sliding doors to expansive back deck. Off of entrance foyer is a two piece bathroom with brand new stackable LG washer/dryer. Heading down the hallway you get three generous sized bedrooms with closets. Fully updated four piece bathroom with linen closet. Luxury vinyl plank flooring throughout home with no transitions. Single attached garage is heated and offers trusscore vinyl interior to keep things looking clean and fresh. Spacious back yard offering lots of privacy backing onto farm land. The expansive brand new deck is large enough for patio set and more! Nicely landscaped with front garden and mature cedar hedge line at back of property. This home is truly turn key with everything done from brand new gas furnace, new electrical & fixtures, new cabinetry in kitchen and bathrooms, new plumbing and hot water heater, metal roof, vinyl siding, new decks, new windows & doors, new flooring, new bathrooms, new appliances and the list goes on! Just bring your furniture and move on in today! (id:51300)
RE/MAX Bluewater Realty Inc.
7243 Concession 1
Puslinch, Ontario
Welcome to Juniper Hill, the Jewel of Puslinch. Own a part of History and the epitome of countryside luxury. This 1850s estate, with over 85 acres blends historical elegance and modern comfort. Entering this majestic property, you'll be captivated by the grandeur of the lovingly restored stonefarmhouse,11-foot ceilings, and spectacular moldings. Boasting over 3,400 square feet with 4bedrooms, 2.5 baths. The spacious living areas, including a cozy family room with a crackling woodstove, a large living room with stone fireplace and a separate dining area, are perfect for intimate gatherings. The property features a drive shed that has hosted five large weddings, and a historic barn showcasing incredible hand-honed wood beams. Enjoy kilometers of private trails, ideal for hiking, cross-country skiing, and snowshoeing. Juniper Hill offers convenience-just minutes away from the 401 and HWY 6, easy to access Pearson International Airport (approx. 40 min) and downtown, Toronto (hour drive). **** EXTRAS **** Roof 2011, Updated electrical 2018, Water Heater 2022, Propane Furnace 2015,Septic Pump 2015,Wellpump 2015 (id:51300)
Keller Williams Referred Urban Realty
5 Oakwood Links Lane
Lambton Shores, Ontario
Looking for a more peaceful way of life? Welcome Home to 5 Oakwood Links Lane! Showcasing over 2800sqft of luxurious living, this townhome backing onto the Fairway of beautiful Oakwood Inn Golf Course & Resort has been impeccably maintained and upgraded throughout. A picturesque covered front porch welcomes you into the large front foyer that flows effortlessly into the open concept main floor with an abundance of windows, allowing natural light to flood in. Spacious living room with maple hardwood floors, custom Hunter Douglas window coverings and a contemporary kitchen featuring high-end Jenn Air stainless steel appliances, Meganite countertops, Marvel Beverage Centre and AYA Black Oak Custom Cabinetry, with oversized island and dining area displaying stunning vaulted ceiling detail with direct access to the oversized deck with awning, mature trees and a serene backdrop. The well-sized primary suite features a walk-in closet, 4pc spa-like ensuite bathroom with heated floors, walk-in shower and double sinks and patio doors to the sprawling back deck. An additional bedroom & 2pc bathroom and mudroom/laundry area complete the main floor. The finished lower level is complete with a welcoming family room, wall mounted gas fireplace-perfect for a cozy movie and games night and an additional two large bedrooms and 3pc bathroom with jacuzzi tub and heated floors. Additional features include a double car garage with inside entry, deep driveway and tasteful, professionally completed low-maintenance landscaping. This community is very well-kept and ideally located just steps from the shores of Lake Huron and all of the incredible amenities Grand Bend has to offer. This home must be seen to be truly appreciated! (id:51300)
Century 21 First Canadian Corp.
1080 Twamley Street W
North Perth, Ontario
** Now offering for a limited time only, $7,500 towards appliances for your new home.** Welcome to your dream home! This stunning home with high-quality standard finishes offers the ultimate in comfort and style. The fully-bricked exterior and stone facade add to the grandeur. As you step inside, you'll be greeted by the warmth and elegance of the engineered hardwood and tile floors that grace the main living areas. The tall ceilings and architectural details create a spacious feel, while an abundance of windows on the main floor and mezzanine level provide beautiful natural light. The elegant kitchen features a granite island, countertops, and floor-to-ceiling cabinets to meet all of your storage requirements. This level also finds a dining room with open views of the backyard, an office, a powder room, and a mudroom. With built-in storage and direct access to the garage, the mudroom area will be a workhorse for the family. Up the beautiful staircase, the primary bedroom suite is a beautiful sanctuary and an oversized closet. The luxurious 5pc ensuite boasts a soaker tub, perfect for unwinding after a long day. The other spacious and bright bedrooms have ample closet space and are filled with natural light. The tasteful and high-end fixtures continue in the 5pc bath. The upstairs family room offers more space to unwind. On the lower level, the walkout basement offers endless possibilities for development and expansion. Cedar Rose Homes Inc. brings over 30 years of experience to this remarkable home, evident in their commitment to exceptional customer service and thoughtful design. Enjoy high-quality finishes as standard, eliminating the need for costly upgrades. (id:51300)
Exp Realty
672 Wray Avenue S
North Perth, Ontario
Attention Buyers! Seize the opportunity with O'Malley Homes' promotional offer: ""Quick Closing Credit."" Get a $10,000.00 credit towards closing costs when you close within 30 days on a full-price offer, plus enjoy a $5,000.00 credit for T.A Appliances. Nestled in Listowel, Ontario, our West Woods Estates Community offers impeccably crafted Townhomes for optimal functionality. Located near shopping centers, restaurants, and grocery stores, this development blends convenience with accessibility to fantastic amenities. Seize this golden opportunity your dream home awaits! This bungalow loft, 3 beds and 2.5 baths at 2100sqft, epitomizes luxury living. Exceptional upgrades include:Curb Appeal: Upgraded asphalt driveway, walkway, and front entrance steps. Landscaped Paradise: Expertly graded and sodded lot for a stunning outdoor space. Garage Transformation: Drywalled, insulated, and equipped with a convenient opener. Climate Control: Comfort with included air conditioner and simplified HRV system. Elegant Exterior: Brick accents grace main floor elevations for visual appeal. Kitchen Luxury: Granite countertops elevate aesthetics and functionality. Interior Finishes: The main floor features engineered hardwood and ceramic tile flooring, while the stairs and upper floor are adorned with carpeting. Modern Bathrooms: Kohler ""Wellworth"" elongated toilets with slow-close seats. Illuminating Spaces: Pot lights brighten key areas like the great room and kitchen. Spacious Design: 9' ceilings on the main floor create an open and inviting atmosphere. Future-Ready: Rough-ins for a basement bath, phone/cable outlets, and central vac. (id:51300)
Sotheby's International Realty Canada
660 Wray Avenue S
North Perth, Ontario
Attention Buyers! Seize the opportunity with O'Malley Homes' promotional offer: ""Quick Closing Credit."" Get a $10,000.00 credit towards closing costs when you close within 30 days on a full-price offer, plus enjoy a $5,000.00 credit for T.A Appliances. Nestled in Listowel, Ontario, our West Woods Estates Community offers impeccably crafted Townhomes for optimal functionality. Located near shopping centers, restaurants, and grocery stores, this development blends convenience with accessibility to fantastic amenities. This is a great opportunity to own a beautiful 2-storey, 3 bed, 2.5 bath home boasting over 2000 sqft. Exceptional upgrades include: Curb Appeal: Upgraded asphalt driveway, walkway, and front entrance steps. Landscaped Paradise: Expertly graded and sodded lot for a stunning outdoor space. Garage Transformation: Drywalled, insulated, and equipped with a convenient opener. Climate Control: Comfort with included air conditioner and simplified HRV system. Elegant Exterior: Brick accents grace main floor elevations for visual appeal. Kitchen Luxury: Granite countertops elevate aesthetics and functionality. Interior Finishes: The main floor features engineered hardwood and ceramic tile flooring, while the stairs and upper floor are adorned with carpeting. Modern Bathrooms: Kohler ""Wellworth"" elongated toilets with slow-close seats. Illuminating Spaces: Pot lights brighten key areas like the great room and kitchen. Spacious Design: 9' ceilings on the main floor create an open and inviting atmosphere. (id:51300)
Sotheby's International Realty Canada
82098 Elm Street
Ashfield-Colborne-Wawanosh, Ontario
MAJOR IMPROVEMENTS DONE TO THIS UPGRADED MOBILE HOME WITH SHINGLED ROOF AND ADDITION. RENOVATIONS INCLUDE: FORCED AOR GAS FURNACE, UPGRADED WIRING, PLUMBING. FRONT TILES IN FRONT ADDITION, PAINTING, TRIM, FLOORING , KITCHEN CABINETS, REMODELLED BATHROOM, BOARD AND BATTON SIDING JUST INSTALLED NEW HOLDING TANKS, WIRING UPGRADES ETC. TREMENDOUS VALUE FOR A COTTAGE OF HOME STEPS FROM LAKE ON A BEAUTIFUL TREE LOT. NOTE THE LARGE SUNROOM ADDITION IS 36FT X 11FT (id:51300)
Sutton Group Preferred Realty Inc.
128 Farley Road
Centre Wellington, Ontario
Welcome to 128 Farley Road. You will feel like you are viewing a brand new home when you walk in. This carpet-free home has neutral dcor making it move-in ready. The numerous upgrades add to the luxury of this house... Beautiful upgraded glass inserts in the front doors provide privacy. Tall ceilings with upgraded lighting, including pot lights. Living room fireplace is upgraded with a remote and blower. The kitchen is not only gorgeous but functional with the quartz countertops, built-in Whirlpool appliances, pot drawers, pantry with 5-drawer pullout. There is even a giant garbage drawer. R/O water system which is also hooked up to the fridge. The mudroom leading to the garage has a large double closet to keep things organized. Moving upstairs you will see the upgraded railings with wrought iron. The large primary bedroom with walk-in closet and a 5-piece ensuite you will never want to leave - stand-alone tub, shower niche with rain shower with sprayer, the separate room for the toilet with a pocket door, double sinks with quartz counter. 3 more bedrooms, laundry room and an additional 4-pc bath with quartz counter complete the second floor. The basement, with bathroom rough-in, is ready for your finishing touches. Outside you will find a double garage with extended height doors, a partially fenced backyard with a gas barbecue hook up, and large covered porch. 128 Farley Road is a must see! **** EXTRAS **** Built in 2020. Tarion New Home Warranty still in effect. Rough-in for bathroom in basement. (id:51300)
RE/MAX Real Estate Centre Inc.
5542 Winston Churchill Boulevard
Erin, Ontario
Spectacular luxury living in your very own country retreat! Indulge in the opulence of this sprawling 37-acre property. It not only offers a tranquil haven, but also presents a remarkable investment opportunity brimming with potential income. As a bonus, the home benefits from the Managed Forest Tax Incentive Program (keeping property taxes very low). Walk your private nature trail just out your back deck. This very special estate offers a unique steel structure bone house with the ability to expand or build additional outbuildings on the acreages - renovation plans included! This country property is perfect for entertaining with a state-of-the-art modern kitchen that boasts the finest high-end appliances. Technological convenience with Sonos built-in speakers, high-speed internet, retractable central vacuum system, and advanced water purification system. Don't miss the opportunity to capitalize off this exquisite property! (id:51300)
Berkshire Hathaway Homeservices West Realty
20 Ridout Street
Brockton, Ontario
Own one of Walkerton's most unique homes. This 5 level front split has been completely renovated and updated. All of the renos were done by professionals and completed over the past 2 years. This gem is quite large and ideal for any size family. Only the basement is below grade but it is bright and nicely appointed. Boasts a cold cellar and a Utility and storage area. A 22kw Generac system was installed in 2022 and this home will never be without hydro no matter what mother nature may try and do. This beauty must be seen, close to everything in town. **** EXTRAS **** Garage door (2021) Some windows(2022) Patio Door (2021) Kitchen (2021) Main Bathroom (2023) Generac 22 kw (2022)Fireplace Gas insert(2021) Eaves w/leaf filter (2021) Walk In Shower Door (2023), All New Exterior doors (2022) (id:51300)
RE/MAX Real Estate Centre Inc.
200 Duncan Street
Mitchell, Ontario
Welcome to 200 Duncan Street, Mitchell! A very high quality build with the perfect amount of main floor space and fully finished basement! This basement is set up for a complete in suite option if you are looking for extra income! Built in 2022 on a large corner lot and close to all the schools, the baseball diamonds, hockey rink and community centre. This home has a welcoming curb appeal and a fantastic front porch with double doors leading to your new home! The main floor features a bright open kitchen with island, dining room with sliding doors to the side covered porch, main floor laundry, family room with fireplace, 2 bedrooms, ensuite master with glass shower and a 4 piece bath. The lower level is the perfect space for an in-law suite or even the older kids, finished top to bottom with family room, kitchen, 3 bedrooms plus a full bathroom. The exterior is finished in brick and stone, double concrete drive with a great sized garage and stairs leading down to the finished basement. Warm pot lights surround the home's exterior to add to its charm. Don’t miss out on the opportunity to live in one of Mitchell’s newer subdivisions, just 45 minutes to Kitchener, Waterloo and London! (id:51300)
Sutton Group - First Choice Realty Ltd. (Stfd) Brokerage

