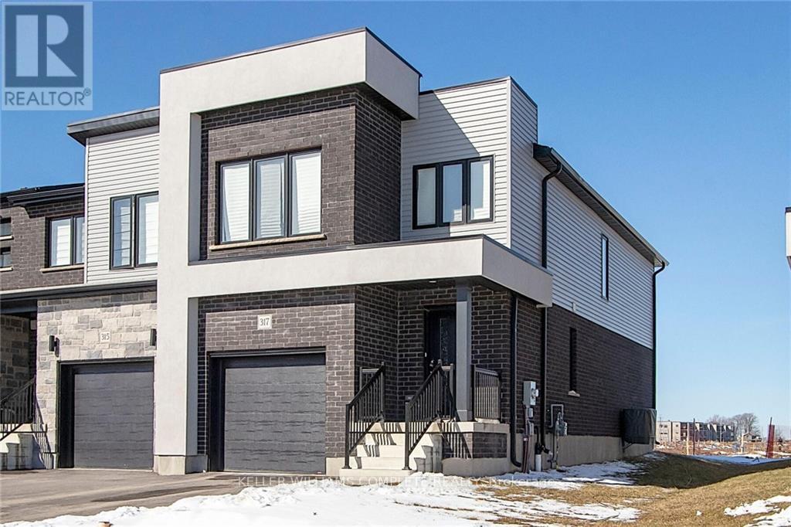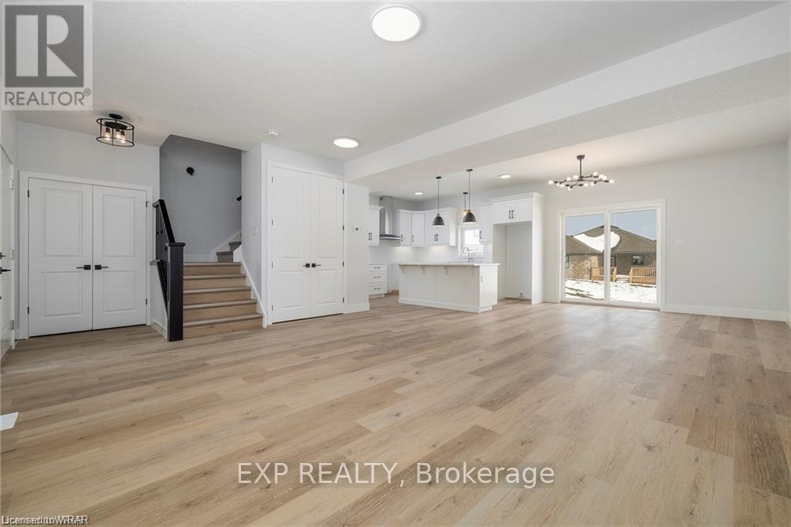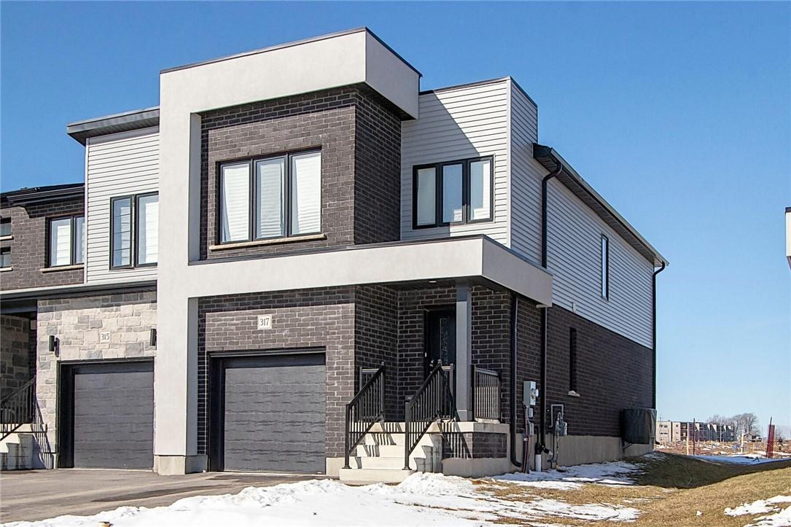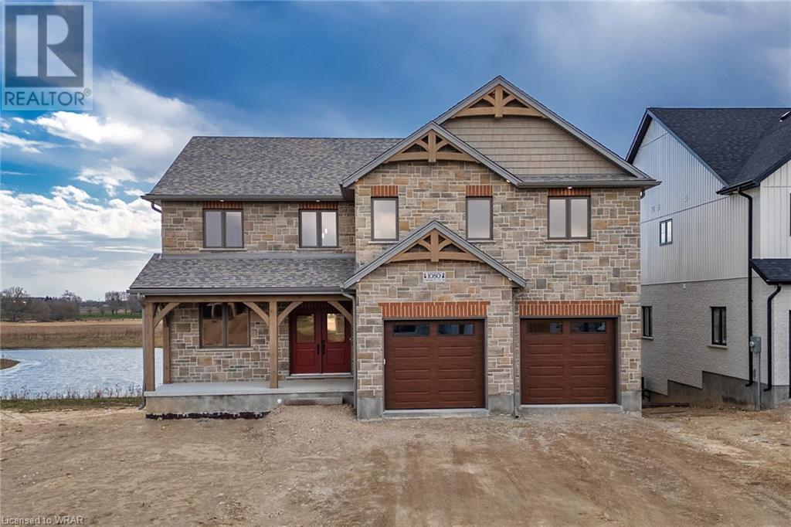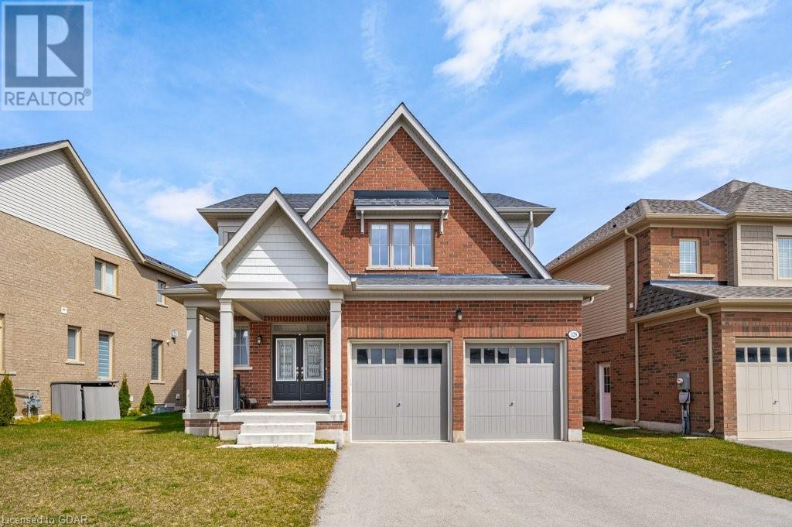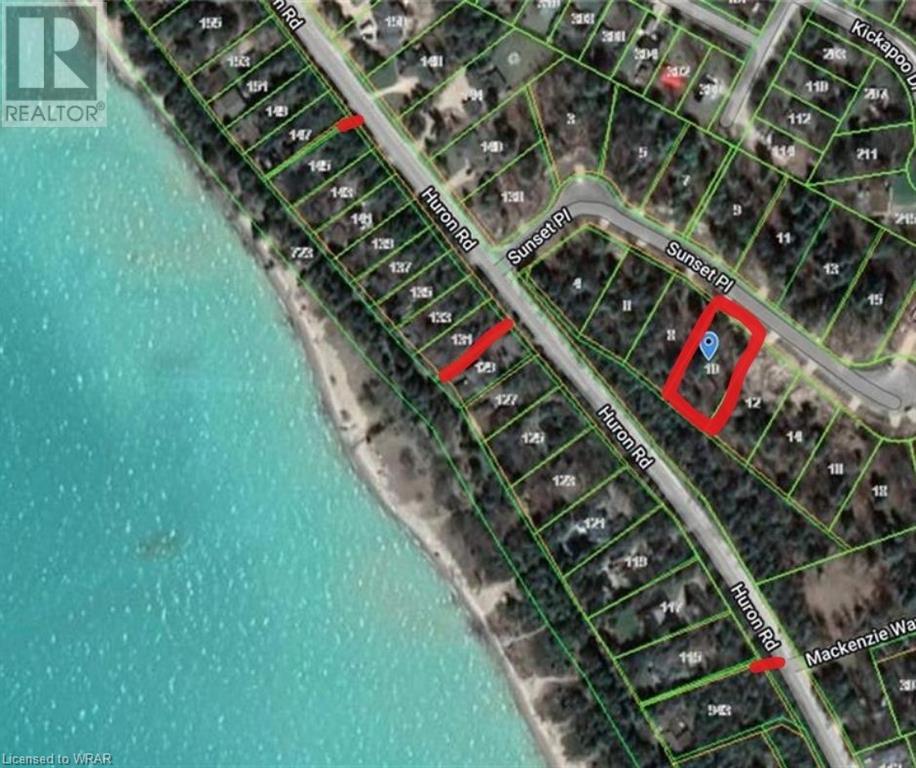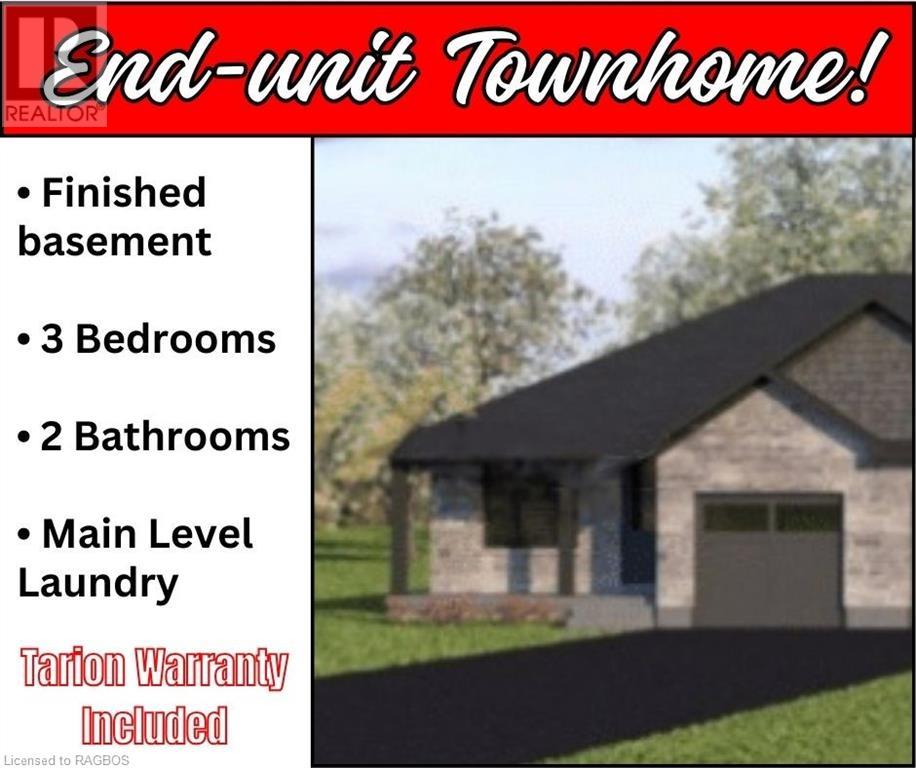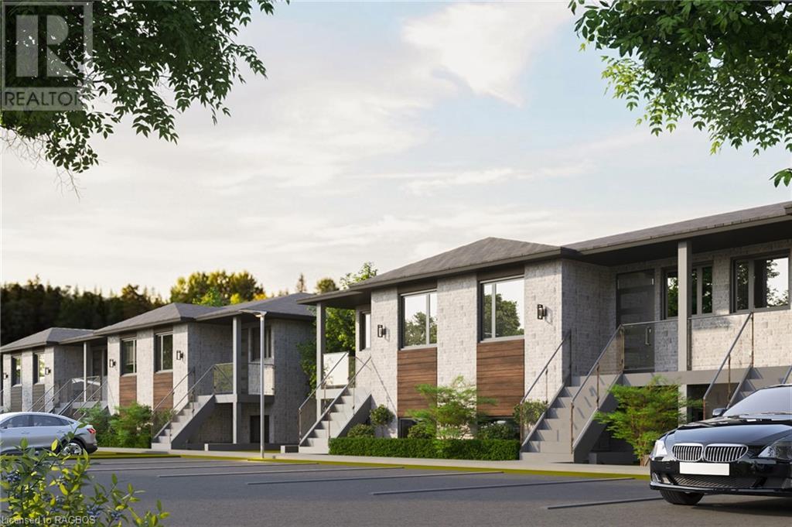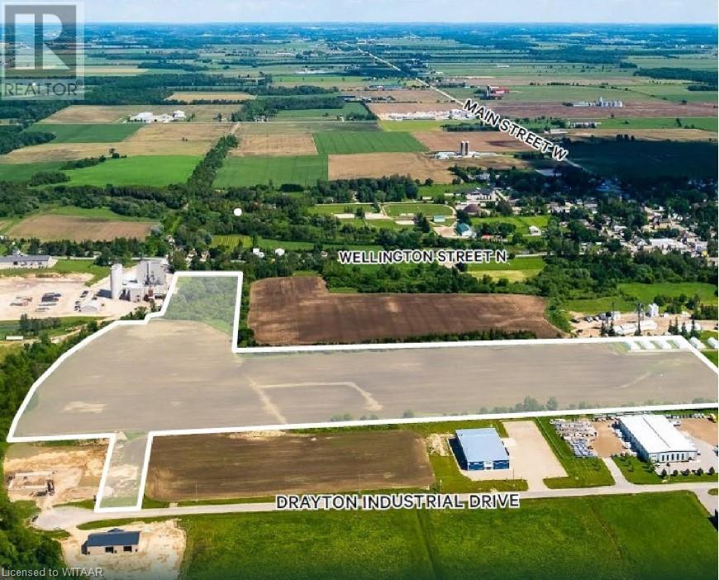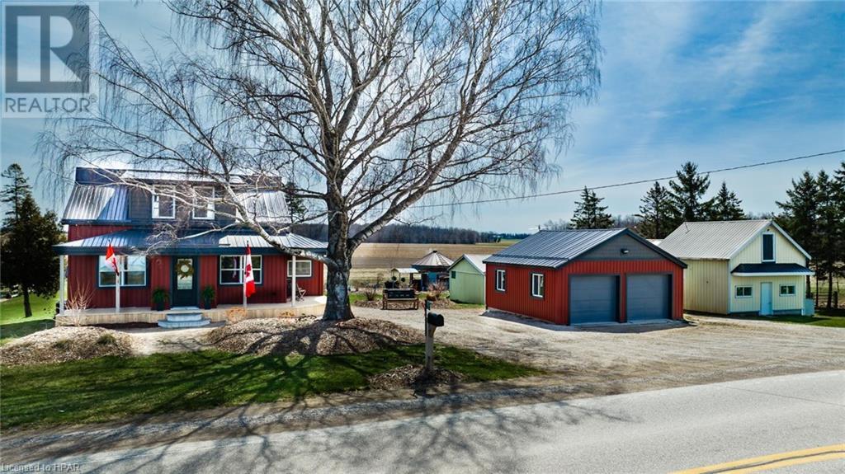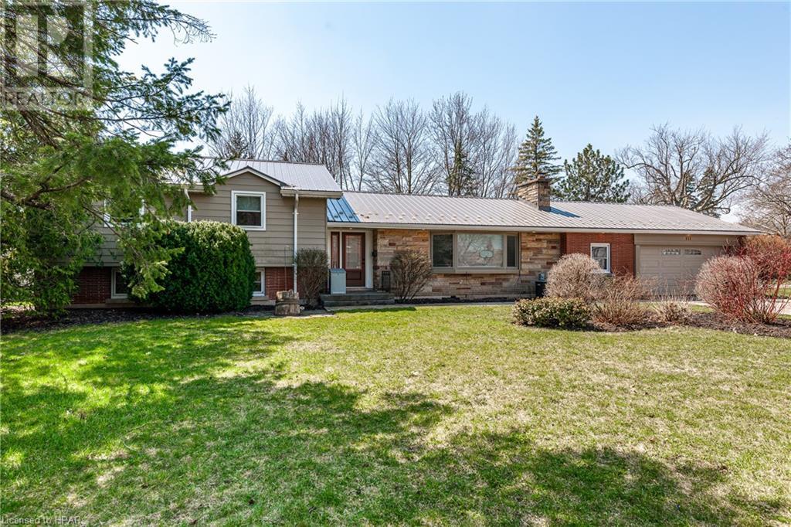Listings
9941 Nipigon Street
Lambton Shores, Ontario
Relax and unwind at your private oasis nestled in the woods! This stunning home is situated on over 3 acres of lush green forestry in desirable Port Franks. Drive up one of the two private winding paths to this updated 1.5 storey home boasting all the amenities for everyday life and play! Enter through the front door into the grand and spacious foyer, through to the sprawling open concept main level featuring great room with hardwood floors, vaulted ceilings, fireplace with stone surround, skylights and access to the large rear deck; updated kitchen loaded with storage, wet bar, granite counter tops, large island with breakfast bar, and direct access to side deck perfect for a serene dinner in the treetops. Lovely main floor primary suite with walk in- closet and updated ensuite including double sinks, granite countertops and tiled shower with glass enclosure. The convenience of mudroom, laundry and 4-piece bathroom complete the main level. Travel up one of the two staircases to the additional 2 bedrooms and generous den/recreation room with fireplace. You can't miss the central outdoor entertainment spot! Boasting large timber framed gazebo (2018) with wet bar, outdoor kitchen, beer taps, ice maker, multiple fridges, TVs, wood burning fireplace, hot tub and sauna you have everything you need to entertain your friends and family all day and night long! Wander down the path to the beautiful 1 bedroom guest house with living room, kitchenette, bathroom, laundry, covered deck, fire pit and parking- the perfect private place for your guests to unwind or to rent out for additional income. Down the path there are 3 storage sheds, space to park a camper, and potentially sever lots. The grand finale is the huge 40'x40' 4-car detached heated garage with 2-piece bathroom (separate septic), 2x30amp service for campers, and 14'x14' garage door perfect to park all of the toys you'll want for exploring beautiful Lake Huron! Steps to beach, community centre, trails and more! **** EXTRAS **** Sqft from geowarehouse and room measurements from Matterport. Additional notable features in documents. (id:51300)
Royal LePage Triland Premier Brokerage
317 Bradshaw Drive
Stratford, Ontario
Welcome to 317 Bradshaw Drive a beautiful and modern end unit townhome in historical Stratford. As you walk into the home you are welcomed by the open concept living/kitchen/dining area complete with 2 piece powder room, perfect for dinners and entertaining. Upstairs is the primary bedroom with a massive walk in closet and a 4 piece ensuite. The second floor also contains 2 additional well appointed bedrooms and 4 piece bath. The spacious basement is awaiting your custom finishes and is perfect for a rec room. Just minutes away from the Stratford Festival Theatre, many shops, schools, and other amenities. (id:51300)
Keller Williams Complete Realty
Lot 53 Pugh Street
Perth East, Ontario
** Now offering for a limited time only, $5,000 towards appliances for your new home.** Located in Milverton, this remarkable new construction two-story home offers 3 big bedrooms and 2.5 bathrooms, providing approximately 1,690 sq ft of living space for your family. The open-concept living space is perfect for hosting. With plenty of windows surrounding your living room, dining room, and kitchen, you can enjoy plenty of natural light. Convenience is at your fingertips with a dedicated laundry/mudroom off the garage. The primary bedroom features an en-suite bathroom and a walk-in closet. Add additional living space by finishing the basement. From fair deposit structures to tall ceilings and oversized windows in the basement, every detail has been meticulously considered. Say goodbye to expensive upgrades, as you can select your own high-quality finishes within the standard, alleviating the burden of additional expenses. With over 30 years of experience, Cedar Rose Homes Inc. understands the needs of families, as evident in their commitment to exceptional customer service and thoughtful design showcased in this remarkable home. Make this home your own and experience the renowned craftsmanship and attention to detail that Cedar Rose Homes Inc. is known for. (id:51300)
Exp Realty
317 Bradshaw Drive
Stratford, Ontario
Welcome to 317 Bradshaw Drive a beautiful and modern end unit townhome in historical Stratford. As you walk into the home you are welcomed by the open concept living/kitchen/dining area complete with 2 piece powder room, perfect for dinners and entertaining. Upstairs is the primary bedroom with a massive walk in closet and a 4 piece ensuite. The second floor also contains 2 additional well appointed bedrooms and 4 piece bath. The spacious basement is awaiting your custom finishes and is perfect for a rec room. Just minutes away from the Stratford Festival Theatre, many shops, schools, and other amenities. (id:51300)
Keller Williams Complete Realty
1080 Twamley Street W
Listowel, Ontario
** Now offering for a limited time only, $7,500 towards appliances for your new home.** Welcome to your dream home! This stunning home with high-quality standard finishes offers the ultimate in comfort and style. The fully-bricked exterior and stone facade add to the grandeur. As you step inside, you'll be greeted by the warmth and elegance of the engineered hardwood and tile floors that grace the main living areas. The tall ceilings and architectural details create a spacious feel, while an abundance of windows on the main floor and mezzanine level provide beautiful natural light. The elegant kitchen features a granite island, countertops, and floor-to-ceiling cabinets to meet all of your storage requirements. This level also finds a dining room with open views of the backyard, an office, a powder room, and a mudroom. With built-in storage and direct access to the garage, the mudroom area will be a workhorse for the family. Up the beautiful staircase, the primary bedroom suite is a beautiful sanctuary and an oversized closet. The luxurious 5pc ensuite boasts a soaker tub, perfect for unwinding after a long day. The other spacious and bright bedrooms have ample closet space and are filled with natural light. The tasteful and high-end fixtures continue in the 5pc bath. The upstairs family room offers more space to unwind. On the lower level, the walkout basement offers endless possibilities for development and expansion. Cedar Rose Homes Inc. brings over 30 years of experience to this remarkable home, evident in their commitment to exceptional customer service and thoughtful design. Enjoy high-quality finishes as standard, eliminating the need for costly upgrades. (id:51300)
Exp Realty
128 Farley Road
Fergus, Ontario
Welcome to 128 Farley Road. You will feel like you are viewing a brand new home when you walk in. This carpet-free home has neutral décor making it move-in ready. The numerous upgrades add to the luxury of this house... Beautiful upgraded glass inserts in the front doors provide privacy. Tall ceilings with upgraded lighting, including pot lights. Living room fireplace is upgraded with a remote and blower. The kitchen is not only gorgeous but functional with the quartz countertops, built-in Whirlpool appliances, pot drawers, pantry with 5-drawer pullout. There is even a giant garbage drawer. R/O water system which is also hooked up to the fridge. The mudroom leading to the garage has a large double closet to keep things organized. Moving upstairs you will see the upgraded railings with wrought iron. The large primary bedroom with walk-in closet and a 5-piece ensuite you will never want to leave - stand-alone tub, shower niche with rain shower with sprayer, the separate room for the toilet with a pocket door, double sinks with quartz counter. 3 more bedrooms, laundry room and an additional 4-pc bath with quartz counter complete the second floor. The basement, with bathroom rough-in, is ready for your finishing touches. Outside you will find a double garage with extended height doors, a partially fenced backyard with a gas barbecue hook up, and large covered porch. 128 Farley Road is a must see! (id:51300)
RE/MAX Real Estate Centre Inc Brokerage
10 Sunset Place
Point Clark, Ontario
Sunset Place is just a few steps from Lake Huron’s most beautiful sunsets and its popular beach. This is an ideal setting for both year-round living and a seasonal cottage or family vacation retreat. Build your dream home on this beautiful lot, close to the lake, situated on a quiet cul-de-sac in a new, exclusive subdivision in Point Clark. This almost half-acre lot, situated just behind the waterfront properties, is only a 2-minute walk to the beach. The lot has already been cleared of trees and is ready for you to build your dream home. Only a short drive to Kincardine, with trails, parks, a recreation center, marina, and a golf course nearby; essential services, such as septic, are required, while municipal water and hydro are readily available on-site. Kincardine's charming town center, with its vibrant culture and amenities, is a brief 10-minute drive away. This lot promises a blend of peaceful living with the ease of access to recreational and urban pursuits. (id:51300)
Peak Realty Ltd.
417 Park Street W
Durham, Ontario
End unit townhome with finished basement! This unit offers single level living with 2 bedrooms, main bath, and laundry all on the main level. An open concept kitchen/living/dining space features lots of natural light, quartz countertops in your kitchen, a patio door walkout to your back porch, and hardwood staircase to the lower level. Down here, you'll find your rec room, third bedroom (with walk in closet), and another full bath. Call today for a tour! Photos of completed unit are from another home by the builder with extremely similar layout and finishes. (id:51300)
Keller Williams Realty Centres
440 Wellington Street E Unit# 9
Mount Forest, Ontario
WELCOME TO 440 WELLINGTON STREET EAST, UNIT #9, WHICH IS A 2 BEDROM CONDO WITH OPEN CONCEPT KITCHEN AND LIVINGROOM WITH CUSTOM CABINETS AND ISLAND WITH SIT DOWN, ELECTRIC FIREPLACE, DOOR TO REAR COVERED, PORCH/DECK, MASTER HAS 3PC ENSUITE, PLUS WALK IN CLOSET, FRONT FOYER TO FRONT COVERED PORCH, 4 PC BATH UTILITY AREA WITH STACKER WASHER AND DRYER HOOK UPS, PRIVATE ENTRANCE, HEAT PUMP AND COOLING SYSTEM, PARKING, NEW CONDO COMPLEX. (id:51300)
Royal LePage Rcr Realty
51 Drayton Industrial Drive
Drayton, Ontario
This ±43.4 acre site offers a large-scale, contiguous development area zoned General Industrial (M1) for employment uses. Site is development ready, subject to site plan approval or plan of subdivision, see attached pre planning outline. The property is located in the Township of Mapleton, only seconds from Highway 8 with direct connection to Highway 6 to surrounding markets of Waterloo and beyond. (id:51300)
RE/MAX A-B Realty Ltd Brokerage
4723 Perth Road 180, R.r. # 1
Dublin, Ontario
Escape the hustle and bustle of city life and embrace countryside living with this charming hobby farm located at 4723 Perth Rd. 180. This lovingly renovated farmhouse offers the perfect blend of modern comfort and rural tranquility, making it an ideal sanctuary for those seeking a peaceful lifestyle. Located just outside of Dublin, this cozy two-bedroom, one-and-a-half-bath home exudes warmth and character. The open-concept kitchen and living room provide a welcoming space to relax and unwind, while the main floor bedroom and full bath with laundry offer convenience for daily living. Adding to the comfort, the loft area, with stunning country views from each window, can serve as a second bedroom or a work-from-home space. Spanning over 11 acres, the property is fully equipped for horse lovers, featuring a barn with three box stalls, electric fencing, water access to the barn and paddocks, as well as a riding pen with board fencing. Ample workable acres for hay harvesting provide efficiency and economy for equestrian enthusiasts. The detached garage is insulated and perfect for a workshop or home gym, and offers additional utility and storage space. A unique highlight of the property is the converted grain bin, serving as a wonderful spot for entertaining guests with electricity, a cook stove, and even Wi-Fi for memorable movie nights. Recent upgrades include new siding, windows, decking, plumbing, electrical systems, and furnace, ensure that this property is move-in ready and waiting for you to make it your own. Whether you’re seeking a peaceful retreat from the city or a haven for your hobbies, this hobby farm is an opportunity not to be missed. (id:51300)
Royal LePage Heartland Realty (Seaforth) Brokerage
151 Britannia Street
Stratford, Ontario
Meet me by the Pool, is what you will say to family and friends. Situated on a 1/2 acre lot in the city is indeed a rare find for this open floor plan 4 level split with double garage. Open the front door to a bright and spacious living room with gas fireplace, re-modelled eat-in kitchen with an abundance of cabinets and bar area overlooking the living room and a patio door leading from the kitchen to the rear yard. Upstairs features 3 bedrooms with the primary bedroom offering a 3pc en-suite and walk-in closet, along with the 4pc main bath. The third level includes a large family room, 3pc bath and laundry room with a walk-up to the rear yard. Seeking an escape from the family, then check out the fourth level rec room. Take time to explore the extensive rear yard with the salt water in-ground pool, with a gas heater and hideaway solar cover, and there is still loads of space for the kids to run around. When it’s time to put things away, there are 2 storage sheds and the pool house. Metal roof and recently paved driveway complete this exceptional home. (id:51300)
Sutton Group - First Choice Realty Ltd. (Stfd) Brokerage


