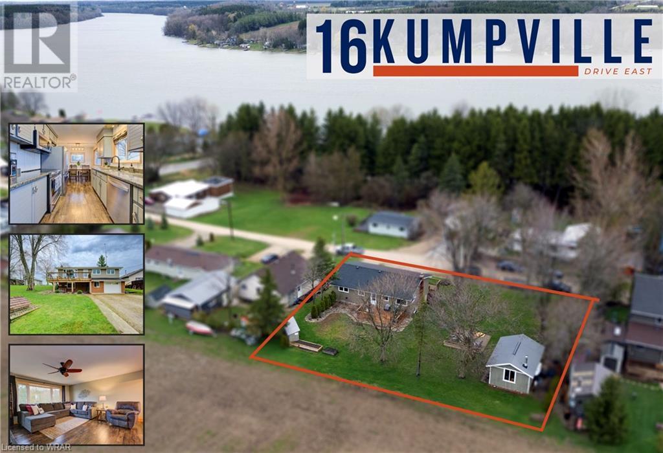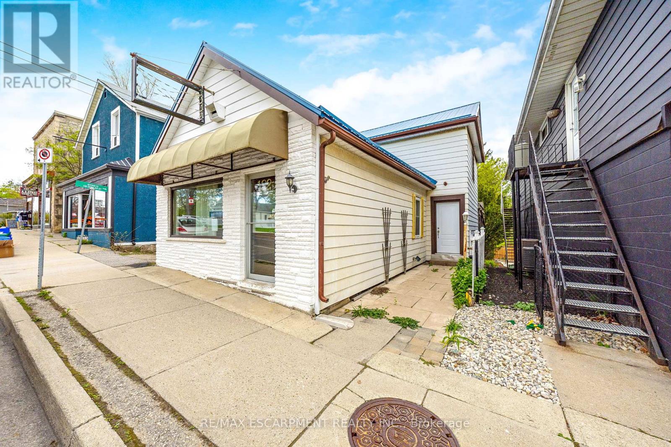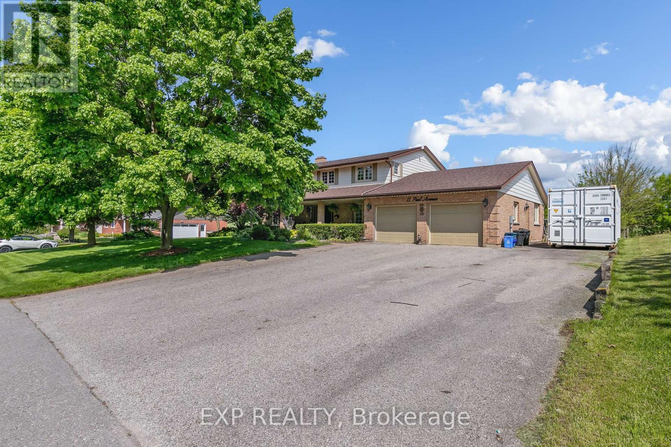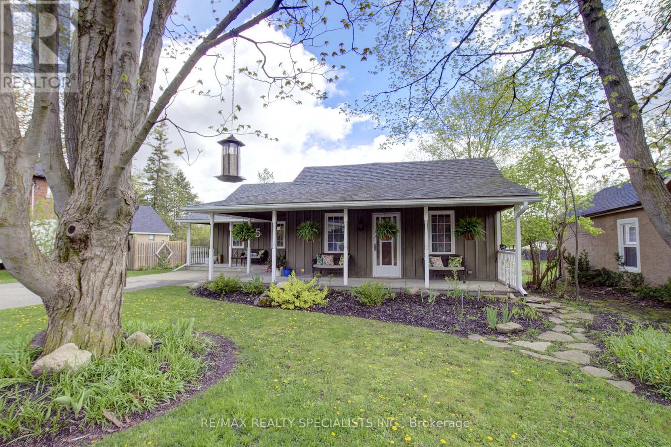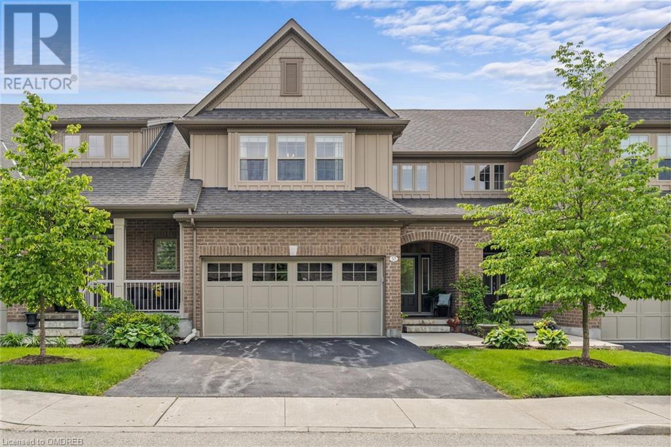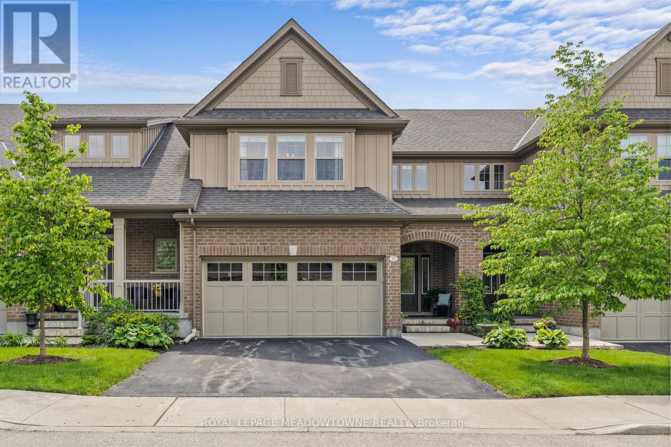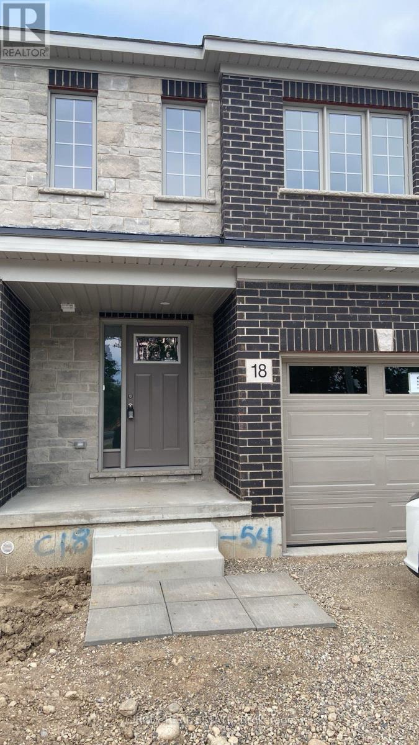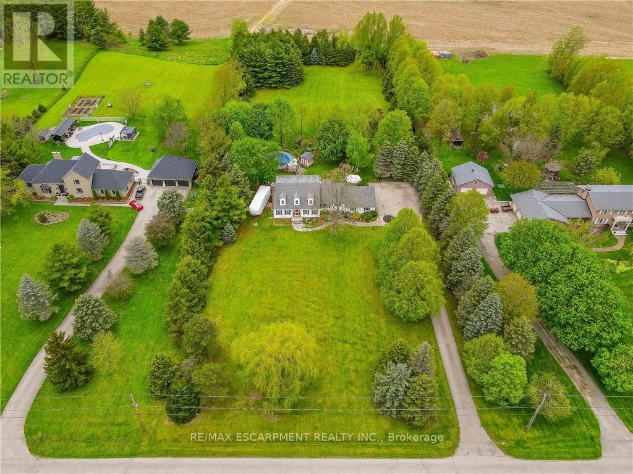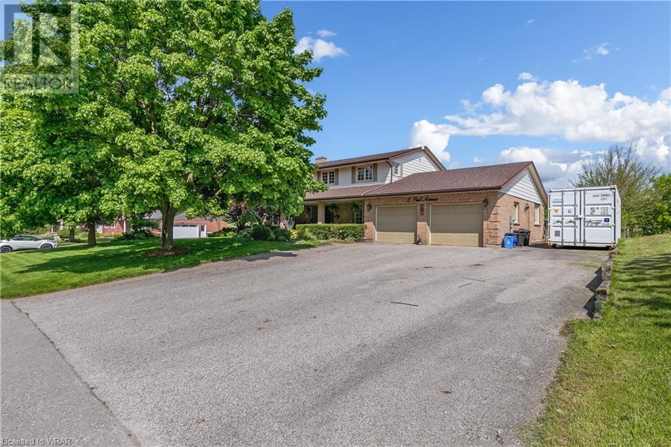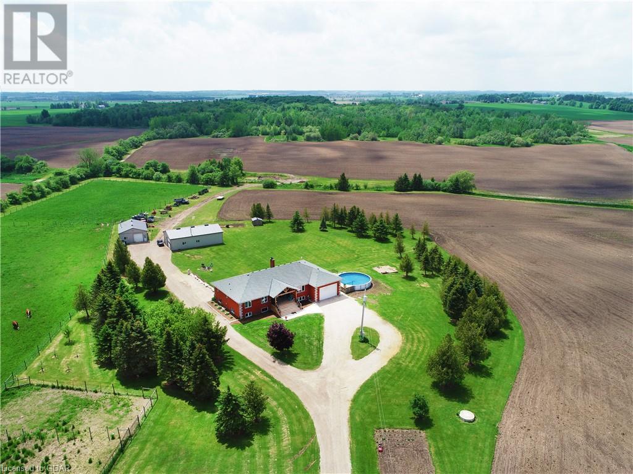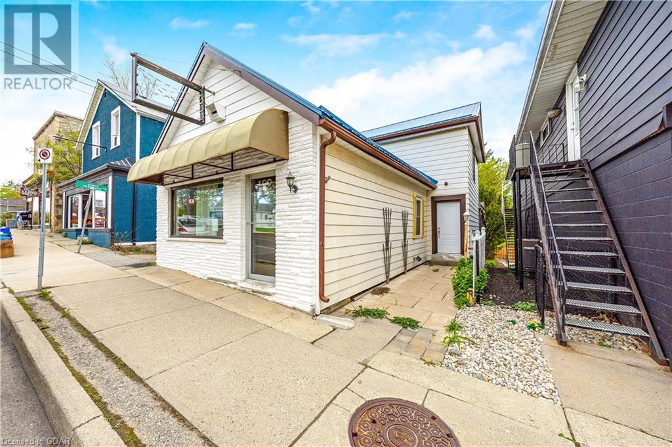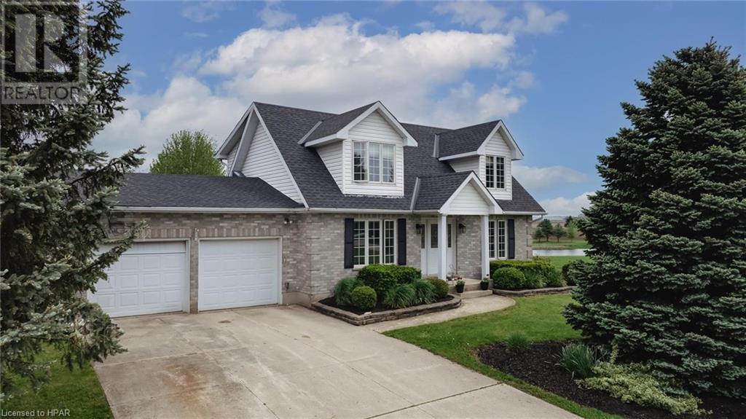Listings
16 Kumpville Dr. E., Rr3, Listowel
Conestogo Lake, Ontario
Open House Sunday May 26 12-2pm! A home at the lake; Conestogo Lake! Nestled on a 120’x125’ lot with a fire pit overlooking farmland, this property offers a tranquil retreat in a breathtaking natural setting. Extensively renovated, with over $150,000 worth of improvements, including a 12’x20’ shed & new flooring throughout, virtually every corner of this home has been revitalized. A double-wide driveway provides ample parking, & an attached single-car garage adds convenience. The upper deck provides unobstructed views of the surrounding landscape, & the lower covered porch acts as the main entrance into the lower level mudroom. Inside, the spacious kitchen features granite countertops, stainless steel appliances (2022) & seamless access to the rear deck & backyard. Relish in the panoramic views of the surrounding farmland from the dining area's abundant windows, while the adjacent living room offers a cozy retreat with a bay window framing glimpses of Conestogo Lake through the trees. The primary bedroom suite exudes comfort & charm, with 2 closets, electric fireplace & could easily be converted back into two bedrooms. The second bedroom is generously sized & filled with natural light. Descend to the fully finished basement, where a large family room awaits with a wood pellet stove & a bar area, perfect for entertaining & easy access to the attached garage/workshop. Outside, the expansive backyard offers plenty of room for relaxation & recreation, with a large fire pit area ideal for gatherings under the stars. A newly built 12’x20’ shed provides ample storage space. With its idyllic setting, modern amenities & rustic charm, this home embodies the essence of country living at its finest. A quick walk to Conestogo Lake to enjoy boating, swimming & sunshine or try the nearby local delights at Country Sisters Restaurant, Dorking General Store or head into Drayton & visit their charming stores, cafes and restaurants. (id:51300)
Keller Williams Innovation Realty
122 Main Street S
Guelph/eramosa, Ontario
LIVE-WORK FLEXIBILITY! GREAT INVESTMENT OPPORTUNITY! Welcome to the unique and versatile property at 122 Main Street South in Rockwood, Ontario. This exceptional listing offers commercial C1 zoning, presenting an excellent opportunity for those seeking a combined business and residential space. The property features a welcoming storefront and office area, plus a powder room, ideal for running your own business or leasing out for additional income. The commercial portion of this property has been meticulously maintained, providing a professional and inviting atmosphere. Beyond the commercial space is a self-contained dwelling with three bedrooms and 1 bathroom. Spanning across an expansive 1,792 square feet, it offers ample room to live comfortably while operating your business next door. Inside the residence, you will appreciate updated flooring that spans throughout the living room and kitchen areas. These spaces are designed for comfort and functionality, creating an inviting ambiance where you can relax or entertain with ease. Step outside from the main living area onto a spacious deckan ideal spot for enjoying fresh air or hosting outdoor gatherings during warmer months. The basement adds further value to this home by providing generous storage space to keep your belongings organized. This property enjoys proximity to various local amenities from parks and trails for outdoor enthusiasts to shops and eateries catering to diverse tasteseverything you need is within reach. 122 Main Street South presents a rare opportunity to combine work-life balance seamlessly in one locationa storefront with office space plus a comfortable homeall set within the vibrant Rockwood community. Whether you're an entrepreneur looking for convenient live-work arrangements or an investor seeking a versatile property with potential rental incomethis could be exactly what you've been searching for. (id:51300)
RE/MAX Escarpment Realty Inc.
11 Paul Avenue
North Dumfries, Ontario
Welcome to 11 Paul Avenue, Ayr a charming and spacious home nestled in a quiet area that promises convenience and comfort. This well-maintained property offers 12 parking spaces and is ideally located near a dog park, serene parks, a school bus route, and shopping amenities. The house features a newer roof with shingles replaced in 2014, ensuring durability and peace of mind. Inside, the main floor boasts a versatile layout with a cozy family room featuring one of the two fireplaces, a welcoming living room with the second fireplace, a formal dining room, a well-equipped kitchen, a convenient 2pc bath, a breakfast nook, and a laundry area. There's also a foyer and ample storage, while the attached garage includes a bonus room perfect for a home office or business. The upper level is home to a luxurious primary bedroom with a 3pc ensuite, three additional bedrooms, and a 4pc bath, providing ample space for family and guests. The basement extends the living space with a den, an office room, a rec room, and another storage room. This delightful home offers a perfect blend of functionality and charm, making it an ideal choice for families and professionals alike. (id:51300)
Exp Realty
5 Anne Street
Erin, Ontario
Absolutely Beautiful 3 Bedroom Bungalow In The Quaint Village of Hillsburgh. All The Charm Of An Older Home With Modern Upgrades. Spectacular Huge Fenced Yard W/Deck Backing Onto Park. No Neighbours Behind! Excellent Country Style Living And Just Off Trafalgar Rd Making It An Easy Commute To The GTA. Large 4 Car Driveway. Cozy Living Room W/ Gas Fireplace. Prime Bedroom W/O To Wrap Around Covered Patio. A Wonderful Upgraded Gourmet Kitchen With All The Amenities. Upgraded Kitchen W/Shiplap Accent Walls. Quartz/Wood Counters. Upgraded Stainless Steel Appliances/Light Fixtures. French Doors/Wood Trim Throughout. Roof/Central Air/Furnace Replaced. Fence (2017). Tankless Water Heater. Front Load Washer/Dryer. Pantry/Lots Of Storage. List Of Extensive Upgrades Attached To Listing. Walking Distance To Grocery, Coffee Shops, Restaurants, Community Centre, Library, Post Office And So Much More! This Is A Truly Warm And Wonderful Home That Has Been Meticulously And Lovingly Cared For. **** EXTRAS **** Stylishly Remodelled Full Bathroom. W/O To Large Deck From Living Rm (id:51300)
RE/MAX Realty Specialists Inc.
57 Hickory Drive
Rockwood, Ontario
Stunning Charleston Townhome (Cambridge model 2190 sqft+basement) w/gorgeous upgrades backing onto the forest! From the charming front porch, you'll enter into a large foyer, engineered hardwood floors throughout, 9' ceilings, custom kitchen, with centre island, quartz counters, stainless steel appliances, pots/pans drawers, wine rack, valance lighting, upgraded light fixtures, adjacent mud/pantry room, beautiful re-claimed brick feature wall, open concept Great room with shiplap fireplace overlooking the forest. Dining room walks out to a deck & interlock patio with retractable awning. The 2nd floor offers TWO primary suites with both ensuite baths & one having his and her walk-in closets. You'll love the 2nd floor laundry room with built in cabinets, and those who work from home will love the upper loft/office area. For additional living space you'll find Beautifully finished basement with 9' ceilings, above grade windows, 3rd bedroom, 3 piece bath, large rec room & kitchenette/ wet bar. (id:51300)
Royal LePage Meadowtowne Realty Inc.
61 - 57 Hickory Drive
Guelph/eramosa, Ontario
Stunning Charleston Townhome (Cambridge model 2190 sqft+basement) w/gorgeous upgrades backing onto the forest! From the charming front porch, you'll enter into a large foyer, engineered hardwood floors throughout, 9' ceilings, custom kitchen, with centre island, quartz counters, stainless steel appliances, pots/pans drawers, wine rack, valance lighting, upgraded light fixtures, adjacent mud/pantry room, beautiful re-claimed brick feature wall, open concept Great room with shiplap fireplace overlooking the forest. Dining room walks out to a deck & interlock patio with retractable awning. The 2nd floor offers TWO primary suites with both ensuite baths & one having his and her walk-in closets. You'll love the 2nd floor laundry room with built in cabinets, and those who work from home will love the upper loft/office area. For additional living space you'll find Beautifully finished basement with 9' ceilings, above grade windows, 3rd bedroom, 3 piece bath, large rec room & kitchenette/ wet bar. **** EXTRAS **** Maintenance fee includes grass cutting, lawn maintenance/gardens, snow removal from driveway, lock & leave lifestyle! (id:51300)
Royal LePage Meadowtowne Realty
15 - 18 Goldie Mill Road
North Dumfries, Ontario
Like New Beautiful Sun-Filled Townhouse In The Heart Of AYR, Open Concept Layout With 4 Spacious Bedrooms, Family Room, Living Room, Large Kitchen, Stainless Steel Appliances & 2nd Floor Laundry, Walkout Basement. Close To All Amenities, Minutes To Hwy 401 & Steps Away From Amenities such as Foodland And Tim Hortons. **** EXTRAS **** Tenants To Pay All Utilities - Hydro, Water, Gas, Hot Water Heater (id:51300)
Circle Real Estate
1930 West River Road
North Dumfries, Ontario
Welcome Home! This property is the perfect balance of Urban and Rural. Moments from the Grand River Rail Trail & Sudden Tract hiking trails. 10 minutes to major amenities in Cambridge, 15 minutes to the Big Box Stores, and close to 401 and 403. Professionally landscaped grounds & gardens surround this 2800 sqft home. The beautiful main floor has 3 frplcs (2 wd burning &1 electric) in the Separate Living Area, Kitchen & cozy TV rm which overlooks your backyard oasis. Separate dining area sure to fit all your guests. Oversized office (or 4th bedrm). Main floor laundry rm with adjacent 3 pc bathrm. Leading down the hall to your attached double garage space with attic storage above. Beautiful staircase leading to the Upr level featuring an oversized master w/ensuite & 2 more bedrms (one with WIC!) with another full bath. Adding to the already extensive footprint the lower level has ample storage with a bonus area recreational rm complete with a billiards/ping pong table. You will never need another holiday again when you experience this parklike backyard with memories to be made around the campfire or in the pool/hot tub! Flat usable land with ample room for recreational activities or for use of building additional structures. BONUS! The rear yard is fully fenced & has 2 sheds with electricity! (id:51300)
RE/MAX Escarpment Realty Inc.
11 Paul Avenue
Ayr, Ontario
Welcome to 11 Paul Avenue, Ayr – a charming and spacious home nestled in a quiet area that promises convenience and comfort. This well-maintained property offers 12 parking spaces and is ideally located near a dog park, serene parks, a school bus route, and shopping amenities. The house features a newer roof with shingles replaced in 2014, ensuring durability and peace of mind. Inside, the main floor boasts a versatile layout with a cozy family room featuring one of the two fireplaces, a welcoming living room with the second fireplace, a formal dining room, a well-equipped kitchen, a convenient 2pc bath, a breakfast nook, and a laundry area. There's also a foyer and ample storage, while the attached garage includes a bonus room perfect for a home office or business. The upper level is home to a luxurious primary bedroom with a 3pc ensuite, three additional bedrooms, and a 4pc bath, providing ample space for family and guests. The basement extends the living space with a den, an office room, a rec room, and another storage room. This delightful home offers a perfect blend of functionality and charm, making it an ideal choice for families and professionals alike. (id:51300)
Exp Realty
7084 Sixth Line
Belwood, Ontario
Nestled amidst rolling green hills, this magnificent red brick house stands as a testament to classic elegance and rural charm. At 5,288 square feet, it offers ample space for comfort and luxury, ensuring every corner is a sanctuary of serenity. For those who cherish their hobbies, two spacious shops provide ample space for woodworking, crafting, or pursuing other creative endeavors. Outside, the property unfolds into a picturesque farm, spanning 84 acres of verdant pastures and tranquil woodlands. The gentle murmur of a nearby stream adds to the soothing ambiance, creating a peaceful haven for relaxation and reflection. At the heart of the estate lies a sparkling pool, where lazy afternoons are spent soaking up the sun or taking a refreshing dip. Descending into the lower level, you'll discover a hidden gem—a beautifully appointed in-law suite designed for comfort and privacy. Tastefully decorated and thoughtfully laid out, this space offers all the amenities needed for independent living while still feeling connected to the main residence. But the possibilities don't end there—this versatile property also offers the potential for another in-law suite, providing even more flexibility for multi-generational living or accommodating guests. (id:51300)
Century 21 Excalibur Realty Inc
122 Main Street S
Rockwood, Ontario
LIVE-WORK FLEXIBILITY! GREAT INVESTMENT OPPORTUNITY! Welcome to the unique and versatile property at 122 Main Street South in Rockwood, Ontario. This exceptional listing offers commercial C1 zoning, presenting an excellent opportunity for those seeking a combined business and residential space. The property features a welcoming storefront and office area, plus a powder room, ideal for running your own business or leasing out for additional income. The commercial portion of this property has been meticulously maintained, providing a professional and inviting atmosphere. Beyond the commercial space is a self-contained dwelling with three bedrooms and 1 bathroom. Spanning across an expansive 1,792 square feet, it offers ample room to live comfortably while operating your business next door. Inside the residence, you will appreciate updated flooring that spans throughout the living room and kitchen areas. These spaces are designed for comfort and functionality, creating an inviting ambiance where you can relax or entertain with ease. Step outside from the main living area onto a spacious deck—an ideal spot for enjoying fresh air or hosting outdoor gatherings during warmer months. The basement adds further value to this home by providing generous storage space to keep your belongings organized. This property enjoys proximity to various local amenities from parks and trails for outdoor enthusiasts to shops and eateries catering to diverse tastes—everything you need is within reach. 122 Main Street South presents a rare opportunity to combine work-life balance seamlessly in one location—a storefront with office space plus a comfortable home—all set within the vibrant Rockwood community. Whether you're an entrepreneur looking for convenient live-work arrangements or an investor seeking a versatile property with potential rental income—this could be exactly what you've been searching for. (id:51300)
RE/MAX Escarpment Realty Inc
61 Mcdonald Drive
Brussels, Ontario
Where full time living and a vacation home collide. This 3 bed & 2.5+ bath, captivating cape-cod style home overlooks the magnificent Maitland River. With multiple deck areas – you will have plenty of options for taking in that stunning view. Soak in the hot tub or enjoy a cup of coffee on the dock. On the main floor you will find an office or flex space, a stunning & bright gourmet kitchen, a formal dining area w/fireplace, main floor laundry, guest bath, a large living room w/fireplace & patio doors leading you to your full time escape/happy place. Upstairs you will find a luxurious master retreat complete with an ensuite bath and walk in closet, 2 additional bedrooms and bathroom. The full finished basement is open, spacious and offers plenty of storage space. It’s not every day you come across a property where you can canoe, kayak or fish right from your very own backyard- yet still get to enjoy the perks of small-town living! This is a home you won’t want to miss. Contact your REALTOR® today! (id:51300)
Royal LePage Heartland Realty (Wingham) Brokerage

