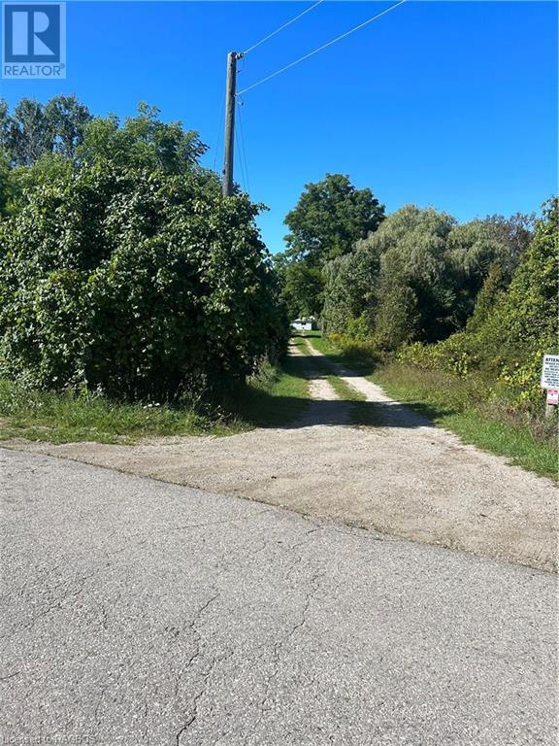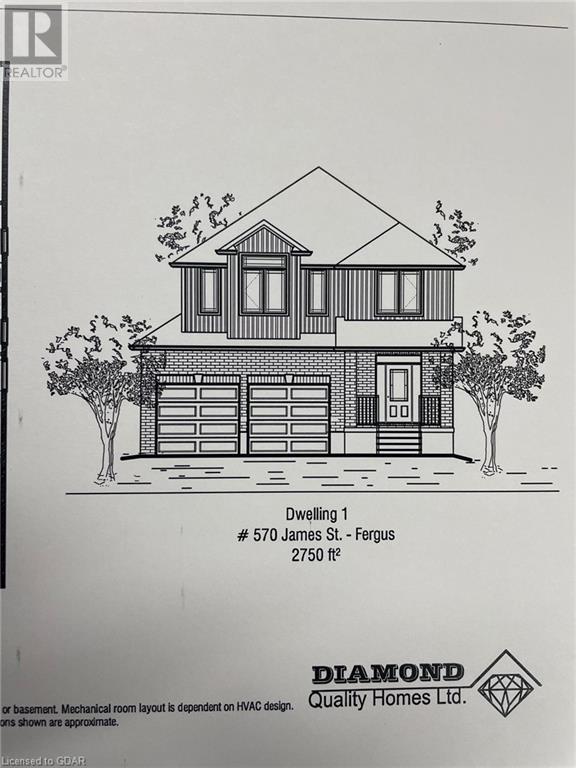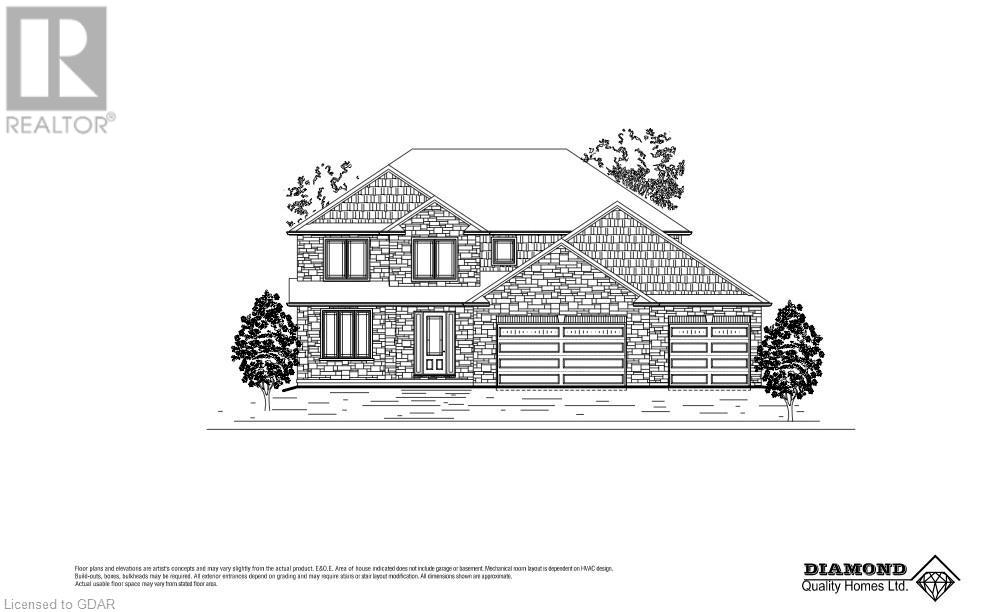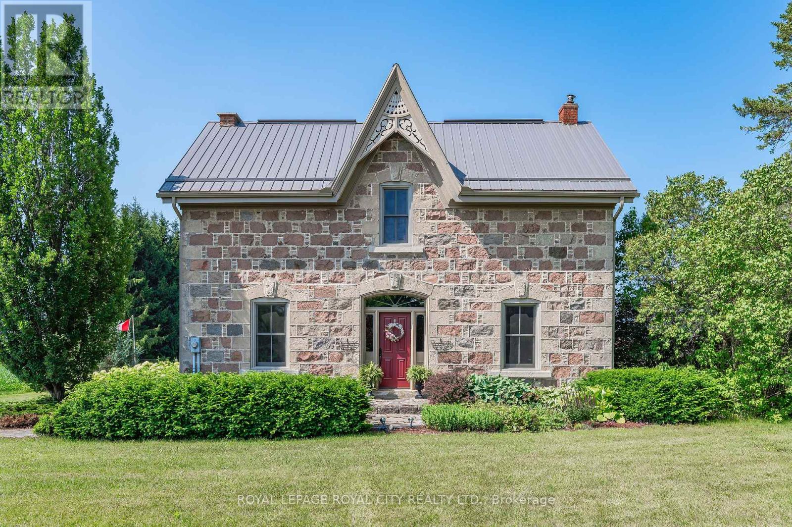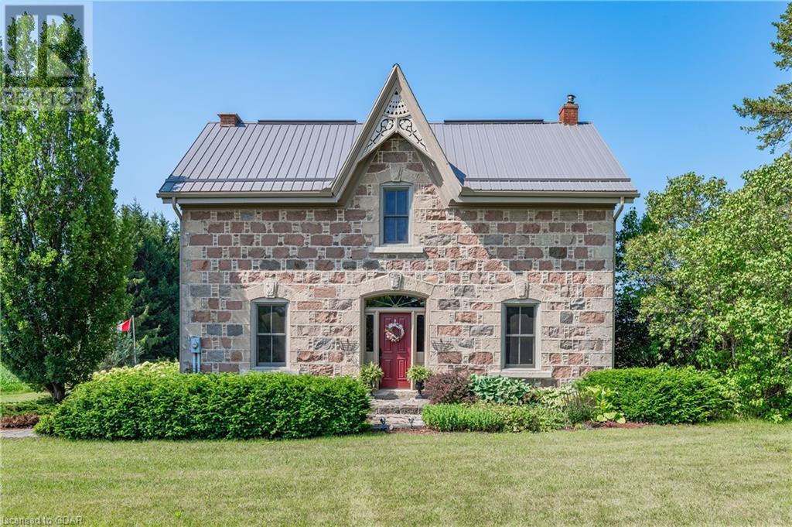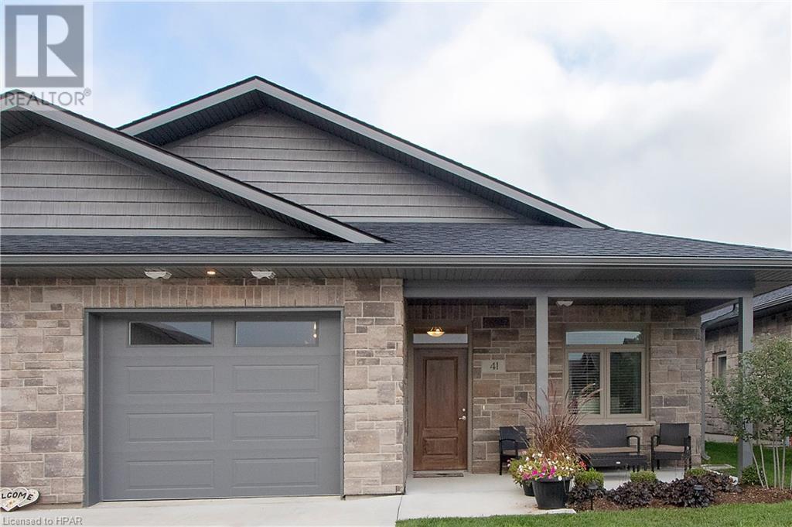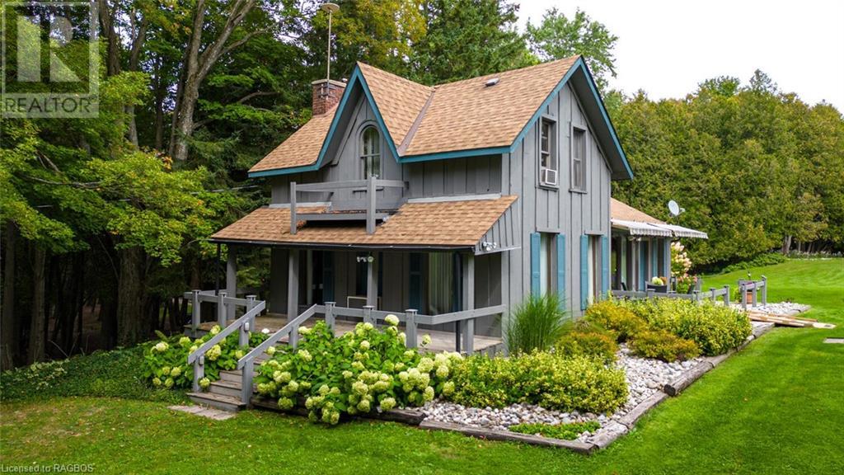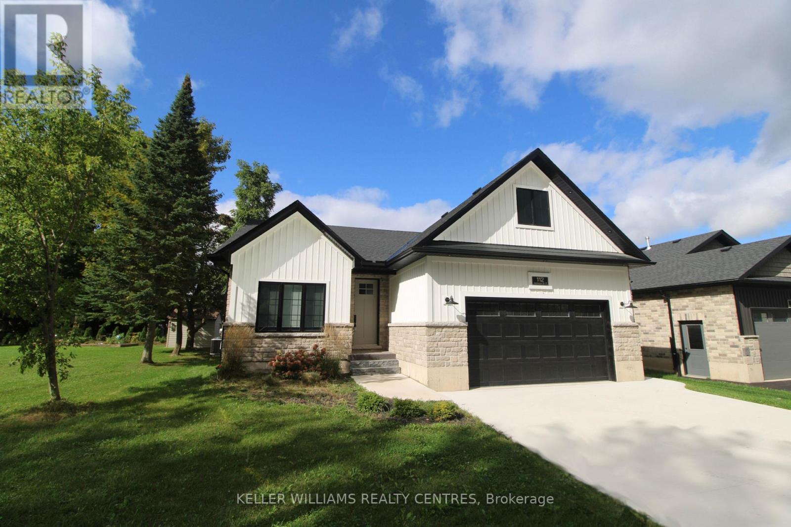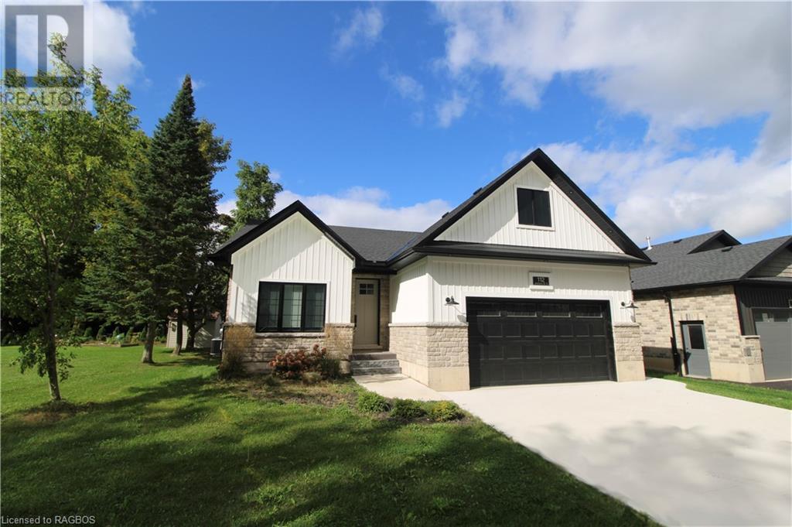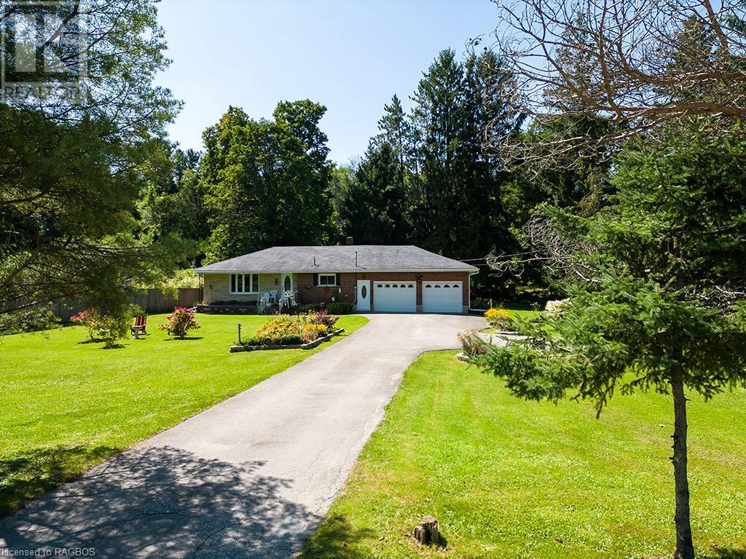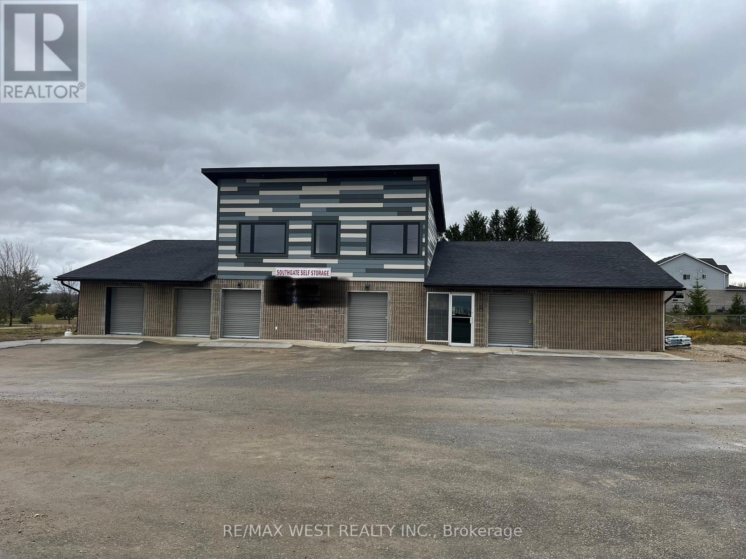Listings
157 Maple Hill Road
Brockton, Ontario
Secluded Riverside Retreat near Hanover Escape to your private exclusive sanctuary on the serene riverbanks near Hanover! Key Features: 2-Room Hunting Cabin: Your cozy getaway awaits! This charming cabin boasts two comfortable rooms, ideal for hunters, nature enthusiasts, or a weekend escape. Riverside Oasis: Enjoy direct access to the picturesque river, perfect for fishing, kayaking, and unwinding by the water’s edge. Hardwood Bush: Embrace the beauty of nature in your very own hardwood bush, a haven for wildlife and outdoor adventures. Privacy Guaranteed: Accessible via an easement, this property ensures complete seclusion, providing an unparalleled sense of tranquility. Scenic Views: Wake up to breathtaking river views. Endless Opportunities: Whether you’re a hunter, nature lover, or simply seeking a peaceful retreat, this property offers limitless possibilities. Don’t miss this unique opportunity to own your private riverside haven. Create lasting memories in a property that offers both adventure and relaxation. Call today to schedule a viewing and make this gem yours! Act fast; properties like this don’t come around often! WATERFRONT PROPERTY AUCTION; May 22nd, 2024 CLOSE DATE; Reserve bid, soft close auction. Property is being sold AS IS WHERE IS. This is an auction held by Embleton Auctions posted on MLS® as a mere posting. All Agreements of Purchase and Sale are to be submitted as CASH on closing; no conditional offers will be entertained. Irrevocable should be 1 day after the auction close. 15% DEPOSIT, including a 10% + HST BUYERS PREMIUM is to be added to any cash bid; acknowledged in the Schedule A of the APS. You may bid by contacting your Real Estate Broker who will be paid commission on completion by the Auctioneer. If you do not have a Broker, Doug Embleton Auctions can provide a licensed Broker to provide you with Customer Service; Doug Embleton Auctions will compensate your Broker on your behalf. (id:51300)
Atlas World Real Estate Corporation Brokerage (Lions Head)
570 James Street
Centre Wellington, Ontario
It's an absolute pleasure to represent yet another exceptional 2 storey home to-be -built by local builder Diamond Quality Homes. An exceptional builder with a reputation of quality, care & impeccable workmanship. Located walking distance to the majestic Grand River, Cataract Trail, schools, parks & many shops & restaurants of historic downtown Fergus. Beginning with the huge lot with over 200 ft rear yard, the home will be nicely set back from the street in complete privacy & providing the outdoor space you need yet maintaining the convenience of in-town living. With 2750 square feet on the upper 2 levels, this wonderful family home features 9' ceilings throughout the main floor, open concept great room & adjoining, gourmet kitchen with island & dinette with walkout to rear yard. Upper level has 4 generous bedrooms. Bedroom #2 boasts walk in closet & ensuite bath. Primary bedroom will spoil your senses with a walk in closet & luxury ensuite bath. With premium fixtures & finishes throughout, this is another example of the true craftsmanship that Diamond Quality has been known for over generations. Call now for more details. (id:51300)
Keller Williams Home Group Realty
8218 Wellington Rd 18
Centre Wellington, Ontario
Stunning 2 storey home to be built by Diamond Quality Homes, a premium, local builder known for meticulous finish, exceptional quality and an upstanding reputation over many years. Are you looking to build your dream home? Call now to make your own choices and selections for this 2 storey, 4 bedroom, 3 bathroom home with a walk out basement. Backing onto the majestic Grand River on a 1.48 acre (100' x 589') lot with mature trees, privacy and the most special serene setting only 5 minutes from Fergus on a paved road. A country, riverfront setting only minutes to town, you cannot beat the convenience of this amazing property. Commuters will enjoy the short drive to Guelph, KW or 401. Interested in building your own custom home? Call now and explore the many options that this fantastic setting has to offer. (id:51300)
Keller Williams Home Group Realty
6086 5th Line
Centre Wellington, Ontario
Escape to this rare find - built in 1888, this stone farmhouse in Centre Wellington situated on a picturesque 7.8 acres & offering 4 beds, 2.5 baths, and 3130 sq ft of rustic elegance is the one you've been waiting for. The spacious kitchen & breakfast area, inviting dining & living rooms, and cozy living room with a fireplace exude charm. Main floor laundry, an office, and a powder room add convenience. The primary bedroom boasts a private ensuite with three additional bedrooms & a main bath affording space and comfort for everyone. Step outside to lush greenspace, outbuildings, a koi pond, and a flagstone patio with a pergola for al fresco dining. Only 10 mins from Fergus, 25 mins from Guelph and 90 mins from the GTA, this home offers a blend of timeless charm and modern comfort in a storybook setting. (id:51300)
Royal LePage Royal City Realty Ltd.
6086 5th Line
Centre Wellington, Ontario
Welcome to your timeless escape in Centre Wellington! Nestled within a tranquil, rural setting on 7.8 acres of picturesque land, this 2-storey stone farmhouse, built in 1888, beckons to growing families, nature enthusiasts and those seeking space and serenity. With 4 bedrooms, 2.5 bathrooms, and 3130 square feet of rustic elegance, this property effortlessly blends charm with convenience. The heart of this home is the kitchen and breakfast area that seamlessly combine functionality with style. Sleek, granite counters provide ample space for meal prep, while an abundance of storage ensures everyday ease. The inviting dining and spacious living rooms are the perfect backdrop for gatherings with friends and family, offering a space where cherished memories will be created. Meanwhile, the cozy family room exudes comfort, inviting you to unwind by the fireplace, surrounded by exposed stone walls and wood beams that add character and warmth. Convenience meets practicality with the main floor laundry, office and powder room, making everyday living a breeze. The primary bedroom is spacious and relaxing, complete with a private ensuite bath with glass shower. Three additional bedrooms plus a main bathroom ensure comfort for every member of your family. When you step outside, you're greeted by an enchanting world of outdoor living. The enclosed porch overlooks lush greenspace and picturesque fields, while outbuildings offer endless possibilities for hobbyists or storage. A small koi pond with a charming bridge and multiple seating areas create serene spots for reflection. The flagstone patio with a pergola is the ideal setting for al fresco dining and summer gatherings. But it's not just about the home; it's about the lifestyle. Imagine waking up to the tranquil sounds of nature, with the convenience of being only 10 minutes to Fergus, 25 minutes to Guelph and 90 minutes from the GTA. Your escape awaits, where old-world charm meets modern comfort in a storybook setting. (id:51300)
Royal LePage Royal City Realty Brokerage
375 Mitchell Road S Unit# 41
Listowel, Ontario
Quality Built and Maintenance Free. Welcome to SugarBush Village featuring welcoming gorgeous walking trails through your very own sugar Maple Forest, reminiscent of life in the country, yet just steps to restaurants, shopping and Listowel's new sports complex. This 1310 Sq. Ft. Maple Model Bungalow End Unit Townhome includes an open concept Great Room with 9’ ceilings, custom designed kitchen, four season sunroom, large master bedroom with walk in closet and ensuite, studio/office or guest room. Finished with Granite countertops, a spa shower, covered front porch, finished patio plus much more for you to explore. The most advanced high efficiency heating, cooling and ventilating systems are included. There is Premium Heated Floors that are warm on the feet to the no step design from the road to your back patio. Inside and out, everything about Sugarbush Village has been designed so seniors can truly enjoy carefree home ownership in this stellar life lease development. Sugarbush is a 55+ Life Lease community. Property Taxes are included in the $475/month Condo Fee. (id:51300)
Benchmark Real Estate Services Canada Inc (St. Marys) Brokerage
Benchmark Real Estate Services Canada Inc (Listowel ) Brokerage
403288 Grey Road 4 Road
West Grey, Ontario
AN OASIS OF TRANQUILITY, PRIVACYAND NATURE WELCOMES YOU HOME! Located less than 2kms.of Durham on Grey Rd.4 is an extraordinary 23-acre estate offers a captivating blend of natural beauty and timeless charm. With its manicured grounds, century-old residence, and the gentle flow of Bell Creek, this property is the epitome of rustic elegance. Located less than two kilometers east of the town of Durham, this private retreat offers a unique opportunity to escape the hustle and bustle while remaining conveniently close to modern amenities that include health care, shopping, and dining. Two acres around the home are meticulously maintained featuring lush flower beds and mature trees. The soothing sounds of Bell Creek create a natural symphony that can be enjoyed from the large north deck and viewed from different vantage points within the home. The outdoor grounds are ideal for enjoying nature, including walking trails throughout the 23acres. The Park-like setting is a short drive to Beaver Valley Ski Club and the shores of Lake Huron and Georgian Bay. Within the heart of the estate is a century-old home that exudes character and history, adding to the property's undeniable charm. The detached double car garage features an insulated workroom and a large outdoor screened area that provide for a variety of options. Is this what you have been looking for? Call today to view this property that highlights the raw beauty of Grey County! (id:51300)
Century 21 Heritage House Ltd.
112 Jackson St E
West Grey, Ontario
Bungalow with 3220 square feet living space with an open concept floor plan-vaulted ceilings, stone fireplace, built-in storage with seating in front of two gorgeous windows overlooking the backyard which is perfect for entertaining with covered composite deck, large stone patio and views of the retaining pond. Kitchen is modern with wrap around quartz on the island and dining area with patio door to backyard. Master bedroom on this level offers a bath with under-counter lighting and large walk through closet with top-notch organizers. The 5-pc bath separates the double sinks from the soaker tub and tiled shower. Another main level bedroom and snazzy laundry with tons of storage exists on this level. Downstairs you'll find a grand rec room ready for entertaining. TV wall with shelving, dry bar, full bath and two more bedrooms in addition to storage areas. To top it all off there is an attached double car garage with epoxy floor and loads of built in storage. (id:51300)
Keller Williams Realty Centres
112 Jackson Street E
Durham, Ontario
This stunning bungalow offers an impressive 3220 square feet living space with an open concept floor plan -- vaulted ceilings, stone fireplace, built-in storage with seating in front of two gorgeous windows overlooking the backyard which is perfect for entertaining with covered composite deck, large stone patio and views of the retaining pond. Kitchen is modern with wrap around quartz on the eat-in island and dining area with patio door to backyard. Master bedroom on this level offers a hotel-style bath with under-counter lighting and large walk through closet with top-notch organizers. The 5-pc bath cleverly separates the double sinks from the soaker tub and tiled shower, making it easier to get ready for a night on the town. Another main level bedroom and snazzy laundry with tons of storage exists on this level. Downstairs you'll find a grand rec room ready for entertaining. TV wall with shelving, dry bar, full bath and two more bedrooms in addition to storage areas. To top it all off there is an attached double car garage with epoxy floor and loads of built in storage. (id:51300)
Keller Williams Realty Centres
#6ac -47 Drayton Industrial Dr
Mapleton, Ontario
+/- 6.536 acres of rectangular/flat vacant Industrial/ Commercial Lot in Drayton. Seller will consider severance to 2-4 acres. General industrial Zoning allows a good range of uses including contractor's yard, auto body repair shop, transport establishment, etc. Municipal water and sewage available. *Legal Description Continued: PARTS 3 & 4, PLAN 61R22414; SUBJECT TO AN EASEMENT IN GROSS OVER PART 3 PLAN 61R22414 AS IN WC594420; TOWNSHIP OF MAPLETON **** EXTRAS **** Address updated from 41 to 47 Drayton Industrial Dr. by Municipality last week of January 2024, after severance. Please Review Available Marketing Materials Before Booking A Showing. Please Do Not Walk The Property Without An Appointment. (id:51300)
D. W. Gould Realty Advisors Inc.
66 Sydenham Street
Flesherton, Ontario
This bungalow is nestled within the village on a beautiful half-acre lot, offering an open concept living space that showcases its charm and elegance. Upon entering, prepare to be entranced by the exquisite hardwood flooring in the front living room. The kitchen seamlessly integrates with a dining area that extends effortlessly to the rear deck, creating an uninterrupted flow between indoor and outdoor spaces. Completing the original layout are classic amenities such as a four-piece bathroom and second bedroom. An extension adds even more convenience with its private primary bedroom and three-piece bathroom - perfect for those seeking added comfort and privacy. With separate entrances leading to both the garage and back deck, this additional space presents limitless possibilities as an ideal granny-suite option. Venture into the basement where you'll discover another bedroom and rec room, providing the perfect setting for hosting game nights or movie marathons with loved ones. Imagination knows no bounds as you update this space to match your own unique design preferences. Outside, a paved double wide driveway awaits, offering ample room for easy maneuvering. Experience the enchantment of Flesherton, a quaint village adorned with talented artisans and scenic walking paths. Don't let this extraordinary opportunity slip away - seize the chance to own such a treasure in this charming village! (id:51300)
Royal LePage Rcr Realty Brokerage (Flesherton)
772186 Highway 10
Southgate, Ontario
Corner property sitting on 1.24 Acres. Allows outside storage. 8 self Storage units available, 2 individual offices on the second floor, residential apartment is leased. All to be be leased together, long or short term lease available. Owner will consider selling. **** EXTRAS **** Tenant is responsible to pay for property taxes & utilities. (id:51300)
RE/MAX West Realty Inc.

