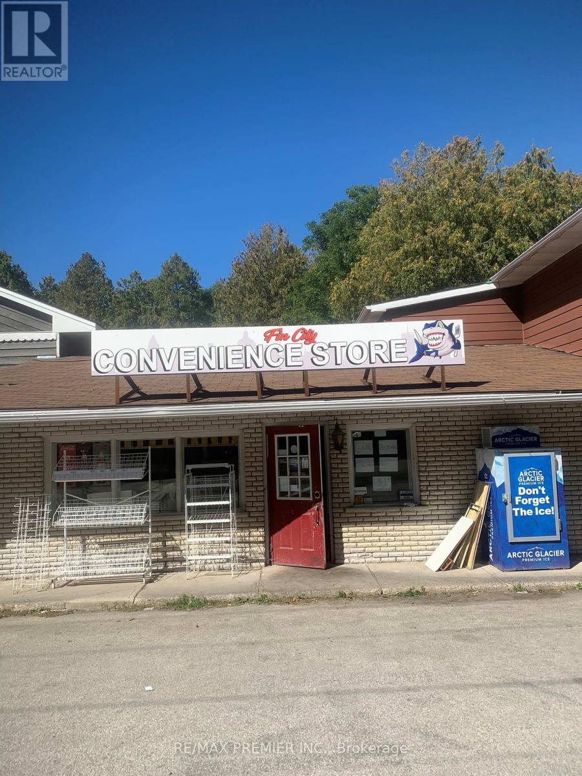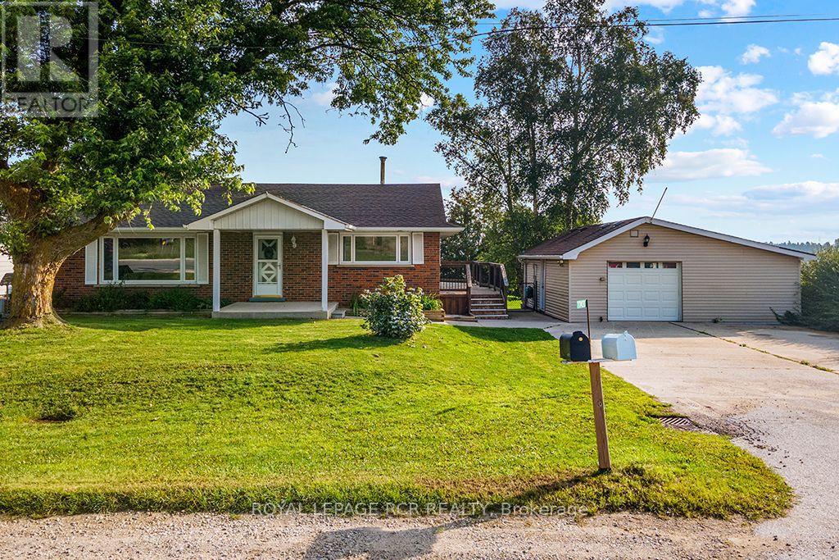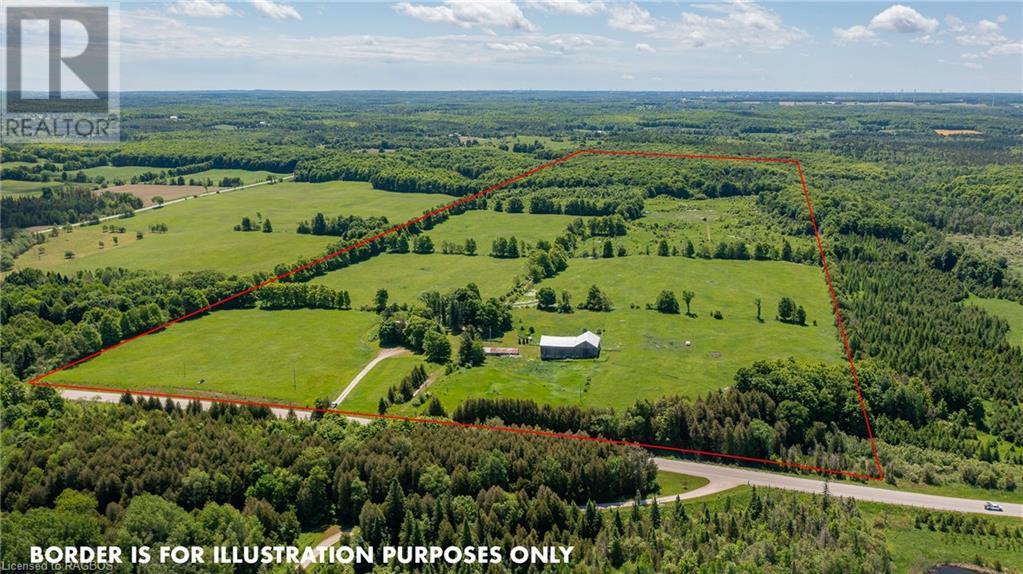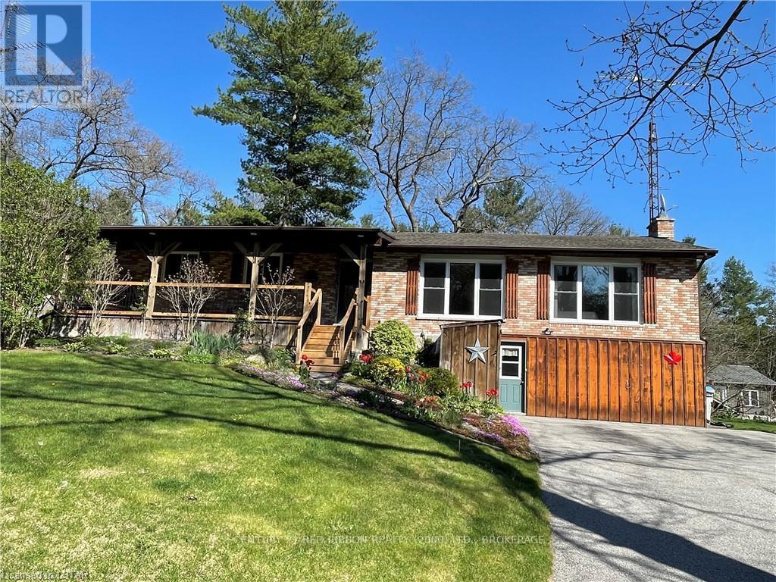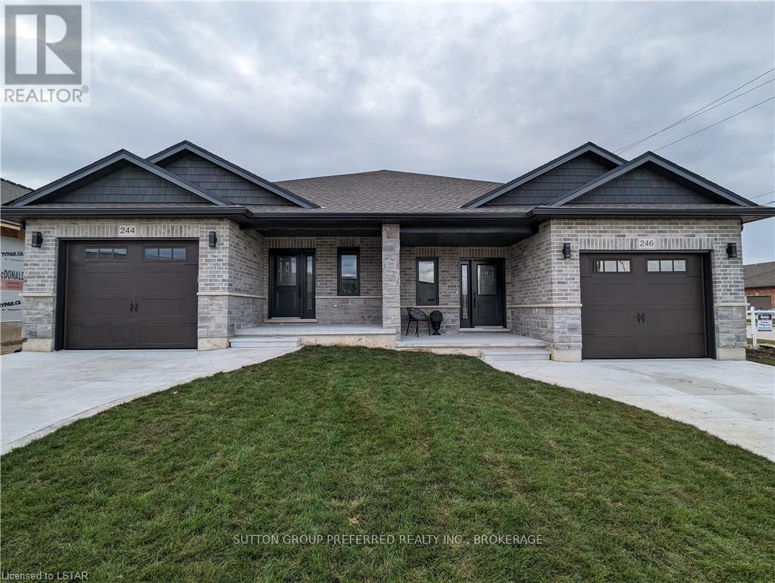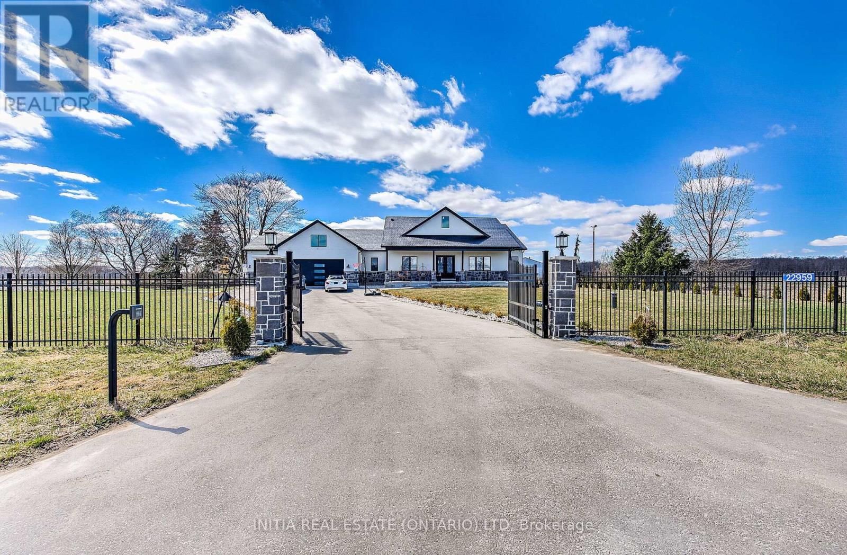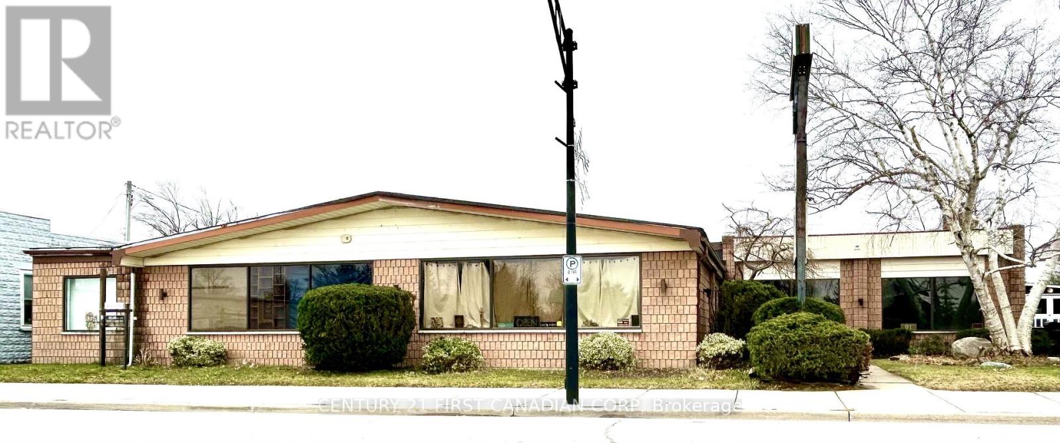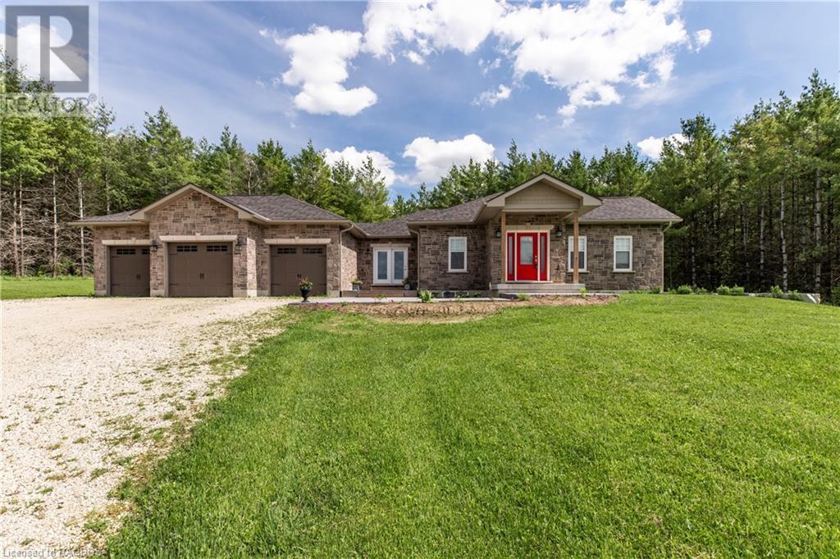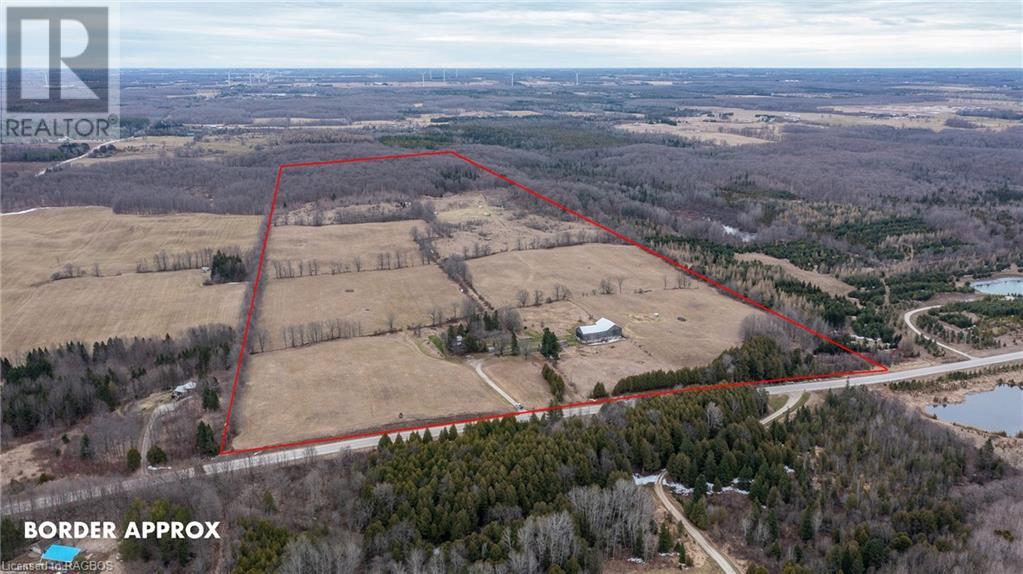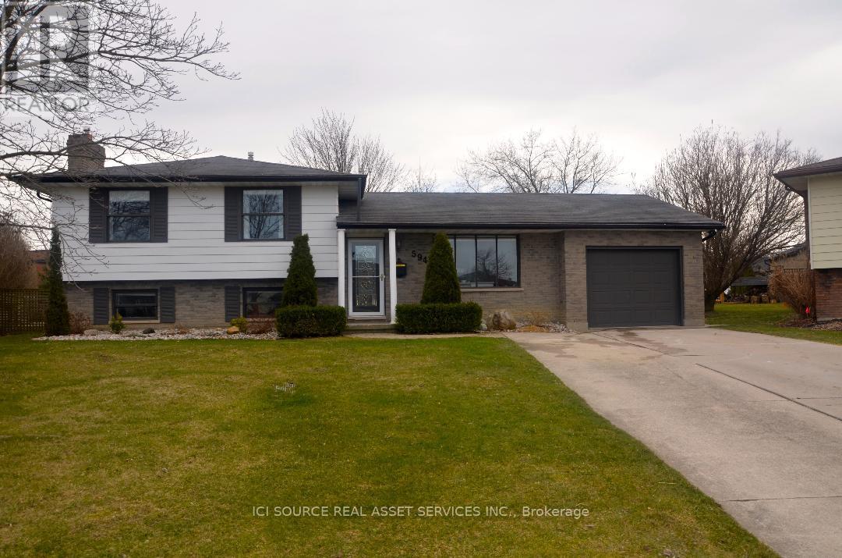Listings
61 Albert Road
Kincardine, Ontario
Busy Location Of A Popular, Award-Winning Fish And Chips Chain With A Variety Store Attached. Fin City Fish & Chips Franchise Is Well Known In The Community. The Resturant Is Located Near The Entrance To A Busy Provincial Park. This Is A Corporate Location. Opportunity To Further Increase The Sales By Adding Breakfast Items To The Menu. Great Outdoor Patio And Cozy Indoor Seating Area. Full Training Will Be Provided. (id:51300)
RE/MAX Premier Inc.
774311 Highway 10
Grey Highlands, Ontario
Welcome to your haven in Flesherton! This bungalow seamlessly blends comfort, convenience, and entertainment. The Eat-in Kitchen is perfect for gatherings, leading to a Living Room flooded with natural light. The Primary Bedroom features a sun-soaked Sunroom and a wrap-around deck overlooking the fully fenced yard. The 2nd Bedroom boasts a patio door also leading to the deck. Indulge in the spacious main floor bathroom, with a soaker jet tub and stand-up shower. The Lower Level transforms into an entertainer's paradise with a Gas Fireplace, pool table, and a built-in wet bar featuring a Kegerator and mini fridge. A 3rd Bedroom, 2pc Bath, and a spacious laundry area complete this level, with a walkout to the backyard, perfect for gatherings around the fire. The property includes a 1.5 Car Garage/Workshop insulated, heated, and equipped with A/C for year-round comfort. Situated on the edge of Flesherton, the home offers a beautiful view from the deck, capturing stunning sunrises. **** EXTRAS **** Don't miss the opportunity to make this your home, where every detail is designed for your comfort and pleasure. Your slice of paradise awaits! (id:51300)
Royal LePage Rcr Realty
469358 Grey Road 31
Grey Highlands, Ontario
Special setting on this 100 acre property just 20 minutes from Collingwood. With rare privacy from the road, the century home retains all the original charm and character including wood floors, trim and eat-in kitchen with woodstove. Bank barn with colourful field stone foundation has been host to weddings, the Rob Roy “Café” and school events throughout the years. Travel back the center farm lane with rolling fields on either side to the designated camping site and the apex of the farm with views of the Pretty River Valley and beyond to Georgian Bay. Trails through the hardwood bush can be enjoyed year-round. (id:51300)
Royal LePage Rcr Realty
469358 Grey Rd 31 Road
Grey Highlands, Ontario
Special setting on this 100 acre property just 20 minutes from Collingwood. With rare privacy from the road, the century home retains all the original charm and character including wood floors, trim and eat-in kitchen with woodstove. Bank barn with colourful field stone foundation has been host to weddings, the Rob Roy Caf and school events throughout the years. Travel back the center farm lane with rolling fields on either side to the designated camping site and the apex of the farm with views of the Pretty River Valley and beyond to Georgian Bay. Trails through the hardwood bush can be enjoyed year-round. (id:51300)
Royal LePage Rcr Realty
24 - 90 Ontario Street S
Lambton Shores, Ontario
Welcome to #24 – 90 Ontario Street S in Grand Bend! This riverfront condo with access to 36 feet of docking is the perfect combo for those looking to get away from exterior maintenance and spend more time enjoying the precious moments of life! Boat access to Lake Huron at Grand Bend Harbour mere minutes away! Step into this home which offers an entrance foyer with double closets leading into the Great Room with large windows and sliding door for lots of natural light. Hardwood flooring throughout great room with high vaulted ceilings and a gas fireplace. Step out onto riverside deck where you can enjoy all the sights and sounds that living on the river allows for! The kitchen has been updated with backsplash, eat-up bar, cabinetry and stainless-steel appliances. Main floor primary bedroom with large bay window and updated three-piece ensuite. Main floor offers another spacious two-piece bathroom. Heading to your fully finished lower level the possibilities are endless. Offers another bedroom with double closet and full four-piece bathroom with jetted tub. The spacious rec room with walkout sliding door to a second full-size patio overlooking the river also has three-piece bathroom. Could make a spacious primary bedroom with ensuite and walk-in closet if desired, or rec room. Lower level also has laundry, utility and extra storage room. Nicely designed Riverbend Condominium with lots of visitor parking and beautifully landscaped. All brick exterior construction makes for a very solid home! Location is tucked away from the hustle and bustle, but all of the Grand Bend amenities are a walk away. Don’t miss the perfect opportunity to call this home! (id:51300)
RE/MAX Bluewater Realty Inc.
9987 Port Franks Estate Drive
Lambton Shores, Ontario
Welcome Home to 9987 Port Franks Estate Drive. This home and property, in this beautiful private and picturesque lakeside village will surely meet all your needs. Ideal for a growing family, retirees, or a second home or cottage property. Walking distance to the beautiful Private sandy beaches, short drive to the Pinery Park, and nicely situated just a short drive from either Grand Bend or Forest. This true ranch style home features 4 bedrooms (all on the main level) with a master bedroom retreat separate at one end of the home. Master bedroom boasts a fireplace, ensuite and patio doors leading to the rear deck. You will be able to relax & enjoy watching the birds eat and the gardens grow from either your large covered front or rear deck. This property backs onto municipally owned green space. (id:51300)
Century 21 Red Ribbon Rty2000
244 Beech Street
Central Huron, Ontario
This all brick, 2-bedroom semi-detached bungalow features open concept living with vaulted ceilings backing onto a deep lot with covered porch. A spacious foyer leads into the kitchen with large island and stone countertops. The kitchen is open to the dining and living room, inviting lots of natural light with a great space for entertaining. The primary bedroom boasts a walk-in closet and en-suite bathroom with standup shower and large vanity. Use the second bedroom for guests, to work from home, or as a den. There is also a convenient main floor laundry. This home was designed to allow more bedrooms in the basement with egress windows, and space for a rec/media room. An upgraded insulation package provides energy efficiency alongside a natural gas furnace and central air conditioning. The exterior is finished with Canadian made Permacon brick, with iron ore accents on the windows, soffit, and fascia. The garage provides lots of storage space and leads to a concrete driveway. Inquire now to select your own finishes and colours to add your personal touch. Close to a hospital, community centre, local boutique shopping, and restaurants. Finished Basement upgrade options and other lots available. A short drive to the beaches of Lake Huron, golf courses, walking trails, and OLG Slots at Clinton Raceway. *Pictures are from model home (id:51300)
Sutton Group Preferred Realty Inc.
22959 Denfield Road
Middlesex Centre, Ontario
Nestled on a fully fenced 1.021-acre lot with 8 wired security cameras around the property, this 2 years young high-end, custom-built bungalow boasts over 6200 sqft of finished space. The main floor features 4 spacious bedrooms, 5 bathrooms, 2 sitting areas, a large kitchen with dining area & walk-in pantry, mudroom, & laundry. Solid 8 high double doors on entry, 8' high doors, quality hardwood floors throughout main floor, and large windows with electrically controlled high-end blinds create a spacious atmosphere, complemented by high ceilings ranging from 10 to 11 ft. The approximately 1000 sqft, 3-car garage is equipped with a 220V EV plug. The expansive kitchen is adorned with high-quality millwork, custom cabinetry, premium appliances, 10ft island a culinary haven perfect for hosting parties. The 3 generously sized bedrooms include two with ensuite bathrooms, while the spacious primary suite features heated floors in the 5pc ensuite, and a walk-in closet fit for royalty. A breathtaking powder room with a ceiling-high mirror welcomes guests, while the spacious mudroom and laundry offer high-quality millwork and ample storage space. The basement a fully equipped gym & a theatre that boasts soundproofing and a state-of-the-art 7.2 surround sound system for the ultimate cinematic experience. Outside, you'll find a 40 x 8 front covered porch providing a serene spot to enjoy sunrise views. A 12x20 back covered porch features a beautifully designed gas fireplace with steps that lead to a 36x20 patio for future covered gazebo and pool house. The meticulously landscaped grounds include a hilltop fire pit. The property is equipped with solar panels generating 13.44KW of hydro energy. Conveniently located just 10 minutes north of London Hyde Park, providing easy access to urban amenities while offering privacy and seclusion. For more pictures and 3D walkthrough please check virtual tour and matter port. **** EXTRAS **** Allow 12 hours irrevocable on all offer and seller is Registered real estate representative. (id:51300)
Initia Real Estate (Ontario) Ltd
93 Main Street
Lambton Shores, Ontario
Incredible opportunity to own this Thedford landmark property. Prime business location, featuring 2 commercial areas with separate hydro/gas meters. Formerly the Fireside Inn, a coffee shop and restaurant with potential seating for up to 225, men's/women's washroom facilities and a Bonus Separate office/retail space with washroom. 2 large feature fireplaces, high ceilings, terrazzo flooring, ample public parking nearby, and C1 zoning allows for an extensive list of potential uses. Perfect chance for a creative visionary to restore this building to its longtime position as a community anchor. Thedford is a vibrant and growing community, frequented by day-trippers to near by Ipperwash and Grand Bend beaches, local wineries and breweries, golf courses, artisan shops and flea markets. Come and add your brand to the destination list! **** EXTRAS **** Property sold \"as is\", seller makes no representations or warranties. (id:51300)
Century 21 First Canadian Corp
615641 Hamilton Lane
West Grey, Ontario
Your dream home nestled on 3.37 acres of tranquility in the heart of West Grey! This exquisite Mulligan home, custom built in 2017, offers unparalleled craftsmanship & exceptional amenities with room for your personal touch! As you step onto the covered front porch & through the foyer, you're welcomed into an open-concept living space with a captivating cathedral ceiling. The gourmet kitchen is a chef's delight, featuring granite countertops, a convenient island, & a generously sized pantry. Three spacious bedrooms provide ample space for your family, with the primary bedroom boasting a walk-in closet, an ensuite featuring a fabulous large glass shower (accessible), & a walk-out to the serene back deck. With three well-appointed bathrooms, this home ensures both convenience & luxury. The basement, with its expansive layout, holds incredible potential, ideal for an in-law suite or a separate living area. The large recreation room, complete with a walk-out to the yard, is perfect for entertaining friends & family. Car enthusiasts will appreciate the three-car insulated garage, easily accessible from the main level & the basement. The large back deck, half covered & half open, beckons you to unwind & enjoy the picturesque views of the sprawling 3.37-acre lot. This property also boasts thoughtful additions, including a rough-in for a generator (with panel & cement pad already installed), a 200-amp electrical panel, HRV system, & rough-in for central vacuum. Stay comfortable year-round with forced air propane heating and take advantage of the owned water heater & iron filter. Located in a peaceful area, yet just a 5-minute drive to Markdale, where you can access all town amenities. Embrace the great outdoors with an array of activities - from Bells Lake & the Markdale Golf and Curling Club to hiking trails, snowmobiling routes, cross-country skiing paths, and ATV trails, & much much more. Your ideal lifestyle awaits in this meticulously designed home! (id:51300)
Century 21 In-Studio Realty Inc.
469358 Grey Road 31
Grey Highlands, Ontario
100 acre farm with 60 acres workable and pasture on a paved road in Grey Highlands. 20 acres of good hardwood bush, rolling land, center farm lane and rural zoning. Century brick home with 5 bedrooms, bank barn and original storage shed. (id:51300)
Royal LePage Rcr Realty
594 Mcgregor Place
Warwick, Ontario
Unpack and relax! This spacious single family home, located on a quiet cul-de-sac, is move in ready! Situated on a beautiful, fully fenced, extra large lot, with trees and shrubs to provide natural views from the large windows of the master and main living room. Enjoy the beautiful yard on your new large deck with natural gas BBQ hook up. This property is located close to the 402 (25 minute commute into Sarnia, 35minute commute into London). Boasting 3 bedrooms and 2.5 bathrooms, this home offers an updated kitchen with an extra large island finished with quartz counter-tops. Functionality is met with the attached heated garage and main floor laundry. Enjoy warm nights in the finished basement around the stone gas fireplace. It is located close to the school, grocery store, Tim Horton's, dog park, brand new community Centre, and YMCA. Additional features include: owned hot water heater, property tax $2,302 (yr 2023). **** EXTRAS **** - hot/cold water hook up in garage- natural gas heated garage- fully finished basement *For Additional Property Details Click The Brochure Icon Below* (id:51300)
Ici Source Real Asset Services Inc.

