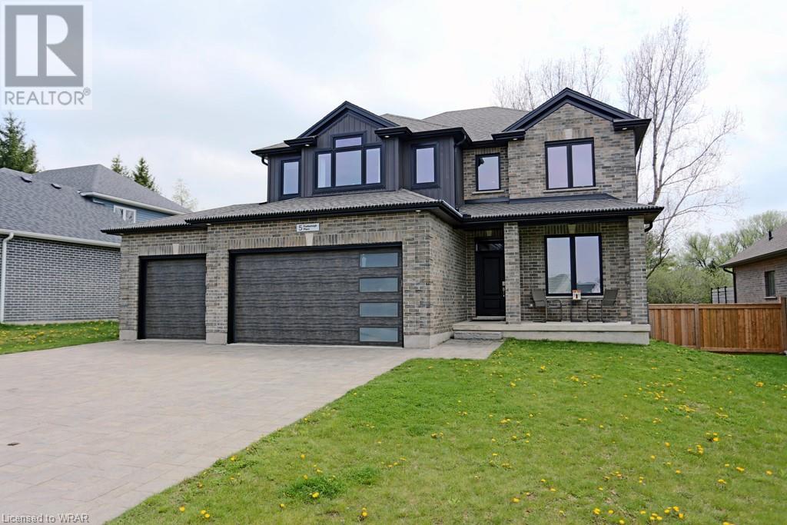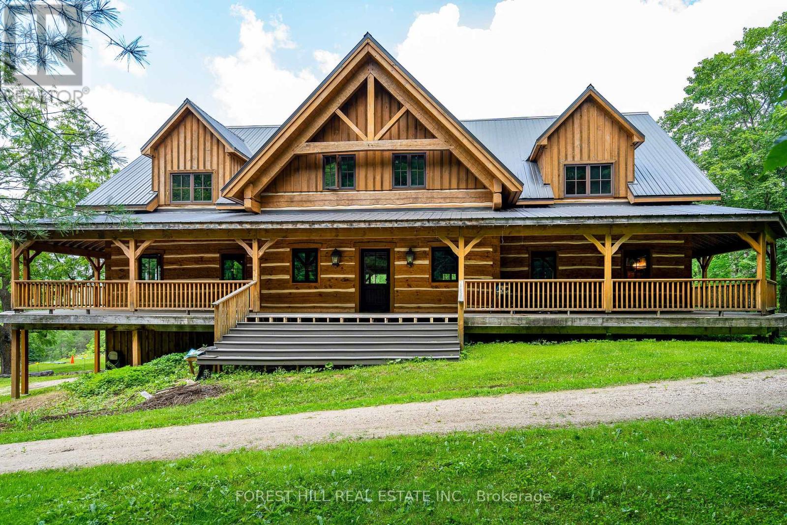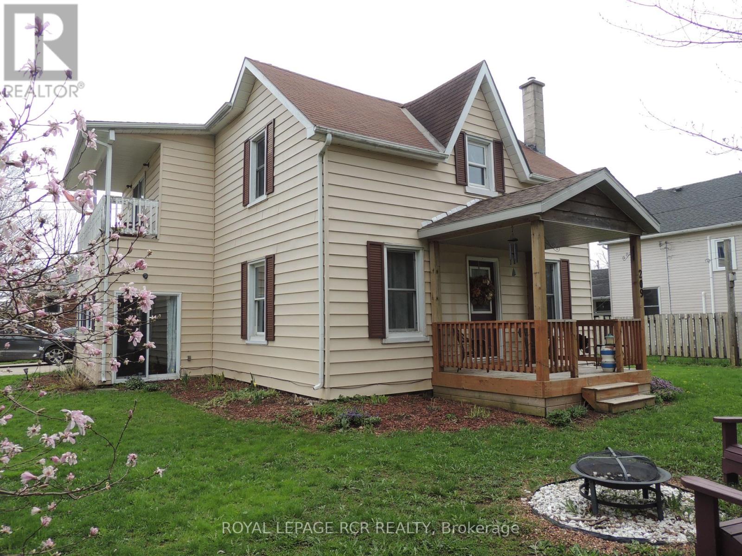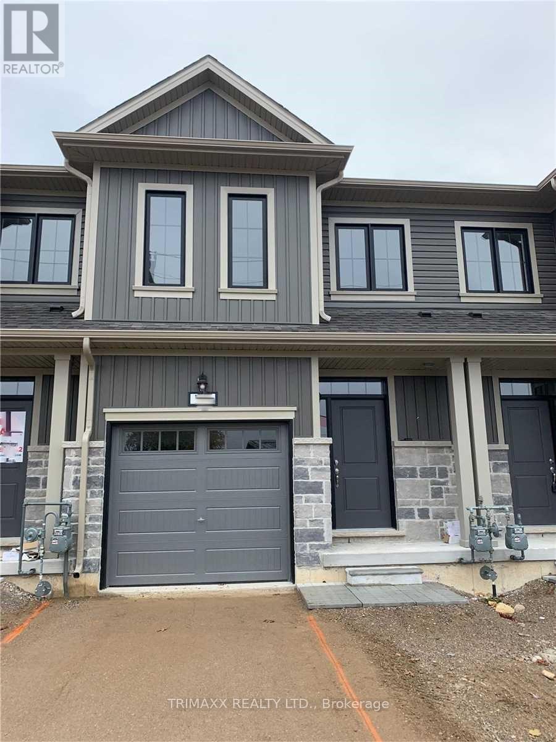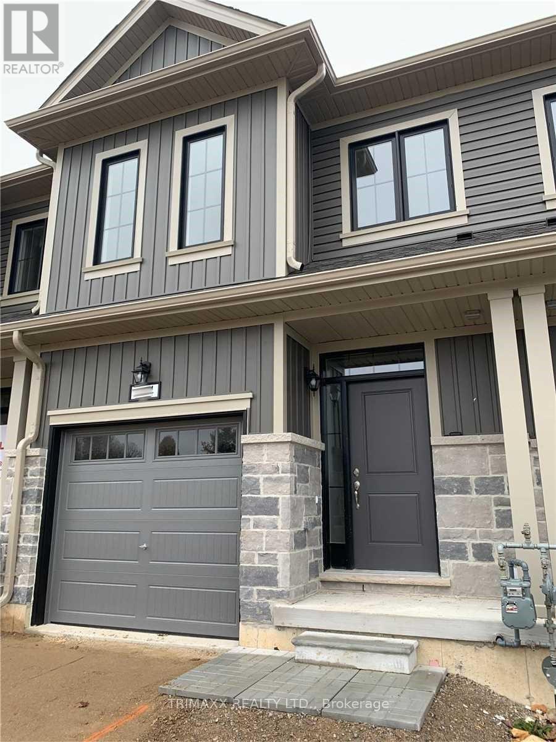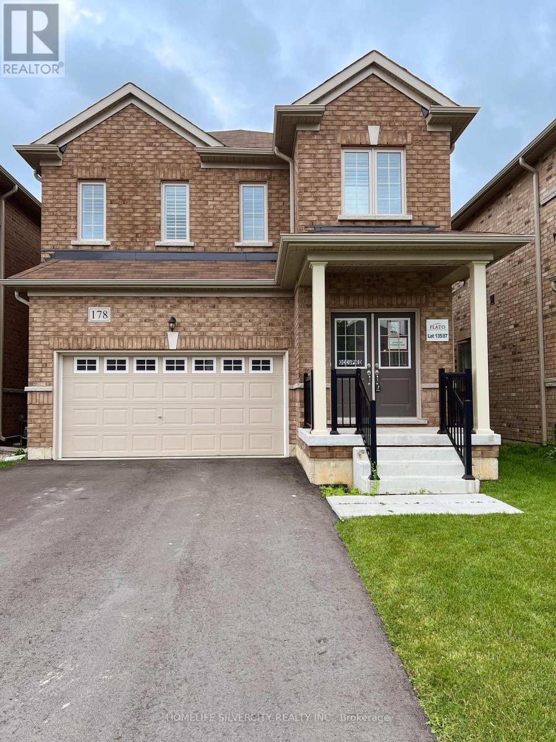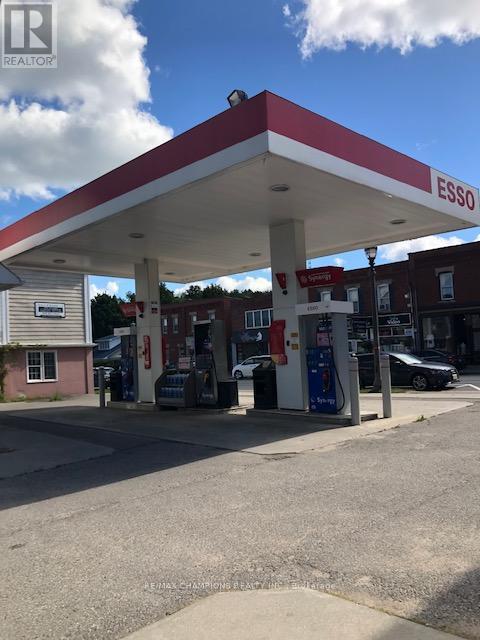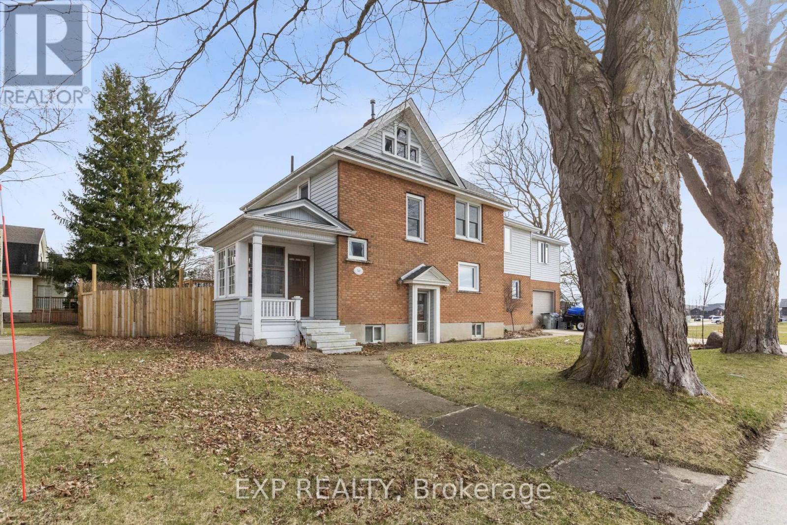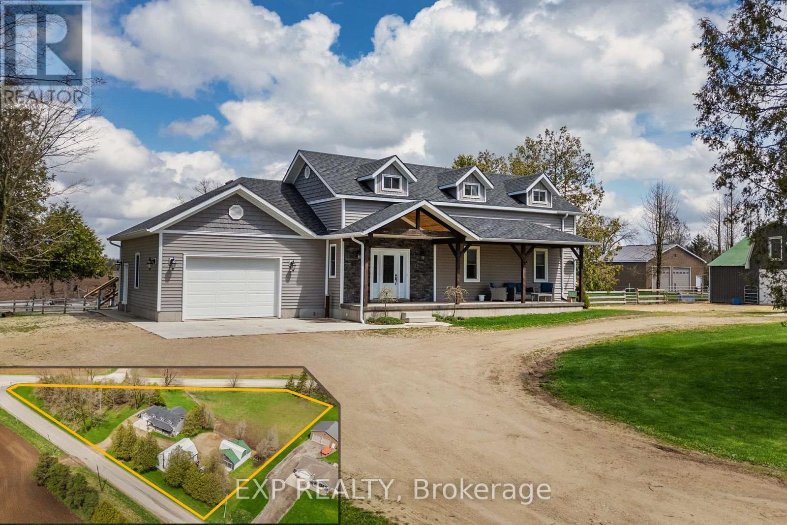Listings
49 Gill Road
Lambton Shores, Ontario
WATERFRONT LIVING! Step into luxury and comfort in this impressive 4-bedroom, 2-bathroom property nestled in the heart of Grand Bend, Ontario. An exclusive gem in a highly sought-after neighbourhood, this home combines the tranquility of riverfront living with close proximity to local amenities, offering an unparalleled lifestyle for buyers, and investors. As you approach the property, you're greeted by a large, inviting porch. The heart of the open concept living space revolves around the multi-functional living room, seamlessly integrated with the dining area and the modern kitchen. Every detail in this home has been thoughtfully designed for both luxury and convenience. Boasting an array of premium features such as main level in floor heating, a Sonos Bluetooth speaker system to accompany you both indoors and out, a luxurious hot tub under a charming pergola, and a full irrigation system maintaining the lush landscape. With an 80ft private dock, embrace the privilege of waterfront living, where the river becomes an extension of your home and your dreams of waterfront living come to life. Discover the allure of this remarkable home and the irresistible charm of Grand Bend. (id:51300)
Prime Real Estate Brokerage
5 Foxborough Place Place
Thorndale, Ontario
Welcome to small town living just minutes away from the City of London and all amenities. This desirable oversize lot backs onto mature greenspace offering both privacy and nature right at your backdoor. Interlock driveway leading to the fully insulated 3-car garage that boasts additional utility door directly to the backyard providing easy access for all your landscaping needs. Extra side entrance to the backyard with a handy utility shower just inside next to the laundry area. Beautiful kitchen boasts granite countertops, plenty of cupboard space, large island, high-end black stainless appliances, and walkthrough pantry access to the dining room. Open concept access from kitchen to the main floor living room is perfect for family gatherings and entertaining. The living room boasts a gas fireplace, vaulted ceiling and a full wall of floor to ceiling windows looking out over the backyard. Upper floor includes oversized primary bedroom with electric fireplace, walk-in closet and ensuite, 4-piece bathroom and additional bedrooms. Large oversized deck fully covered great for multi seasonal entertaining, with a full view of the yard and greenspace. Partially finished basement with additional bathroom and sleeping space. This home is a must to see. (id:51300)
Red And White Realty Inc.
235145 Grey Road 13 Road E
Grey Highlands, Ontario
Own a Piece of Canadian Heritage. Discover luxury living in this magnificent log home on a private 5+ acre lot with breathtaking sunset views across Beaver Valley. Crafted over five years by renowned builder Scott Hay of Handcrafted Log Homes, this masterpiece exudes raw elegance and meticulous attention to detail, incorporating many materials reclaimed from the property and the surrounding Beaver Valley area. As you enter, the Great Room welcomes you with a stunning floor-to-ceiling wood fireplace, creating a warm and inviting ambiance. The chef-inspired kitchen is a culinary haven, complete with top-of-the-line amenities and a 12-person dining area, ideal for hosting elegant dinners and family gatherings. The lavish Primary Suite offers a serene retreat, featuring a luxurious five-piece en-suite, walk-in closet, and private deck access. The second level boasts four spacious bedrooms and two full bathrooms, with flexibility to create additional bedrooms if needed. The lower level is an entertainer's dream, showcasing a 16-foot wet bar, a large wood-burning fireplace, and ample space for a games room, home office, or private gym. Indulge in the indoor 10-person sauna with a separate shower, and take advantage of the large mudroom for seamless storage of all your outdoor gear. A charming separate Bunkie, designed as a miniature replica, adds a touch of rustic allure. The property features a private pond and a sloping lot perfect for tobogganing, or you can add a rope tow to create your own ski hill. Located just a 2-minute drive from BVSC, this extraordinary home offers over 8,500 square feet of luxurious living space and an additional 2,500 square feet of covered wraparound decks, perfect for savoring stunning sunset views. Experience the unparalleled beauty and raw elegance of this one-of-a-kind log home, available at approximately $375 per square foot, an incredible value below build cost. Don't miss the opportunity to own a piece of paradise in Beaver Valley. **** EXTRAS **** Bar Fridge, Built in appliances, Celling fans, In law capability, Built in Oven, Sauna, Water heater owned, Water purification system, water softener, water treatment, Wet bar, Work Bench, Workshop (id:51300)
Forest Hill Real Estate Inc.
209 Bruce Street S
West Grey, Ontario
2 storey home with 4 bedrooms, 1.5 baths and attached garage on corner lot in Durham. Spacious entry with closet, eat-in kitchen with updated appliances, powder room and huge living room all on main level. Second level with 4 bedrooms (all with closets) and full bathroom. Balcony off the primary bedroom. Handy entrance from the garage through an enclosed porch and in to the kitchen. Garage is 187x24. Concrete driveway. Mature trees on two boundaries provide some privacy to enjoy the yard and fire pit. Breaker panel has been wired for hot tub. Shed 6x8. Natural gas furnace (10 years), gas hot water heater (rented), shingles (4 years). Great location close to new dog park, arena, ball park and soccer field. Corners on 2 dead end streets - no through traffic. (id:51300)
Royal LePage Rcr Realty
116 Middleton Street
Zorra, Ontario
Freehold Vacant Townhouse With Open Concept, Three Spacious Bedrooms With Three Washroom Including A Primary 3Pc Ensuite. Hardwood Floors Throughout Main Floor. Kitchen With Granite Counter Top. Very Bright Main Floor With Large Windows, 9' Ceiling. Close To All Amenities - Soccer Fields, Skate Park & Splsh Pad/Lions Park & Arena. **** EXTRAS **** Tenant To Pay 100% Utilities (id:51300)
Trimaxx Realty Ltd.
206 Middleton Street
Zorra, Ontario
Freehold Townhouse With Open Concept, Three Spacious Bedrooms With Three Washroom Including A Primary 3Pc Ensuite. Hardwood Floors Throughout Main Floor. Kitchen With Granite Countertop. Very Bright Main Floor With Large Windows, 9' Ceiling. Close To All Amenities - Soccer Fields, Skate Park & Splash Pad/Lions Park & Arena. **** EXTRAS **** Tenant To Pay 100% Utilities. Tenant To Fill Up Ontario Standard Lease Form (id:51300)
Trimaxx Realty Ltd.
178 Seeley Avenue
Southgate, Ontario
Your Opportunity To Own A New Detached 2 Story Home In Dundalk, Southgate, 15 Minutes North of Shelburne, 4 Large Bedrooms, 2.5 Baths, 9 Feet Ceiling On Main Floor, Country Kitchen, Great Backyard, Double Car Garage, Brand New Appliances, Home Under New Home Warranty. Download Floor Plan From Attachments. Vacant House, Ready To Move In Immediately, In New Home With Your Family. **** EXTRAS **** Fridge, Gas Stove, B/I D/W, Washer, Dryer And Blinds. (id:51300)
Homelife Silvercity Realty Inc.
61 Main Street
Erin, Ontario
@@Excellent Opportunity To Buy ""Esso"" Gas Station With Property, @Convenience, @Lotto, Atm, BitcoinATM And @Auto Garage Leased, Located On Main Street Of Growing Town Of Erin Ontario,Brand New Community Coming"" @Erin Glen "" By Solmar Development Corp. Consisting Of 1300 To 1400 New Homes Half Of Which Is Sold Out. Well Established Business, Just Take Keys And Start Making Money, Potential To Grow! Serious Inquiries Only, Buyer Should Be Qualified And Have 35% Down!! All Inclusive Except Inventory, Don't Miss!! (id:51300)
RE/MAX Champions Realty Inc.
540 Wellington Avenue S
North Perth, Ontario
Welcome to this spacious 5 bedroom, 3 bath home situated in a quiet, family-friendly neighborhood! The expansive main level offers a large open eat-in kitchen with stainless steel appliances, breakfast bar, and walk out to deck! Cozy sunken living room with woodstove and a formal dining room for entertaining! Upstairs you'll find 5 spacious bedrooms including the Primary bedroom with 4 pc. ensuite and ample closet space! The versatile loft space is an additional space that can be used as an office or extra living space! Convenient main floor laundry. Perfect for a larger family! Enjoy all of your outdoor gatherings in this amazing backyard with a newer deck, newer fence and above ground pool! Conveniently located near schools, parks, and amenities, this home offers the perfect blend of space, style, and convenience. **** EXTRAS **** Extras: Furnace '21, Central Air '21, Roof '17, Deck '23, Fence '23, Main Floor Laundry (id:51300)
Exp Realty
815 Baker Avenue S
North Perth, Ontario
Welcome to 815 Baker Avenue South in Listowel. With beautiful curb appeal, this middle unit townhome offers up to four car parking in the driveway and has no sidewalk to maintain in the winter. With over 1300 sq ft of above grade living area, the open concept layout creates a spacious and comfortable living space, perfect for entertaining and everyday living. The main floor features main floor laundry, two bedrooms, two full bathrooms and an open concept living space making it ideal for those looking for one floor living. The basement is fully finished with another bedroom, full bathroom and spacious rec room and ample storage. Step outside to the backyard and you'll find a deck overlooking the street, providing a perfect view for those who enjoy people watching. This townhouse is low-maintenance lifestyle without compromising on comfort and style. Don't miss the opportunity to make this townhouse your new home. (id:51300)
Keller Williams Innovation Realty
202 Lakeshore Boulevard
Grey Highlands, Ontario
This waterfront vacant lot on Lake Eugenia is your gateway to lakeside living at its finest. This quiet lot, tucked near the end a dead-end street, is your ticket to paradise. Imagine yourself on your future dock, drink in hand, enjoying the colorful sky. With endless water views and evening sunsets, you'll be surrounded by beauty. With only a few lots left on this lake, giving you the chance to build exactly what you want, why settle for something existing when you can create what you want from scratch? Whether you love water activities or simply seek serenity, this spot is perfect for your new home or cottage. Dive into boating, fishing, or just relaxing by the lake. Come embrace the beauty at Lake Eugenia and let your imagination soar in this serene setting. **** EXTRAS **** All showings must be booked via ShowingTime MLS# 40578703 (id:51300)
RE/MAX Summit Group Realty
6550 89 Line
North Perth, Ontario
Welcome to this exceptional hobby farm located in historic Brotherston where heritage charm blends with modern amenities. Situated on 1.78 acres of land, this property offers it all with a 4 bedroom home, a barn, and a workshop! Upon entering the main level, you are greeted by a grand entrance that sets the tone for the rest of the home. The spacious mudroom provides practical storage solutions, while the office space offers versatility for remote work or personal projects. The open concept living space boasts a large kitchen and dining area with a cathedral ceiling in the living room, with a rough-in propane fireplace awaiting cozy evenings. Notably, the mantle is crafted from the original support beam of the original home, adding a unique focal point to the space. The main level also features a primary bedroom with a full bathroom, ensuring convenience and comfort for the homeowners.Upstairs, you'll discover a family room perfect for relaxation and bonding moments, three additional bedrooms and another full bathroom. The basement, thoughtfully finished, offers potential for further customization with rough-ins for in-floor heating, a wet bar/kitchenette, and a bathroom. The basement further includes a living room, two separate rooms, larger windows allowing natural light to flood the space, and ample storage. The outdoor amenities include the three-stall barn, complete with a tack room and second-story storage equipped with hydro and water, ideal for housing animals or storing equipment. Additionally, a spacious workshop measuring 41x272 awaits enthusiasts, featuring in-floor heating and water access, along with a loft for added storage or workspace. Notably, this home stands out as one of the first timber frame houses in the area, proudly retaining its original timber frame in the kitchen, adding a touch of historical significance. Schedule your private tour today and envision the endless possibilities awaiting you in this one-of-a-kind home. (id:51300)
Exp Realty


