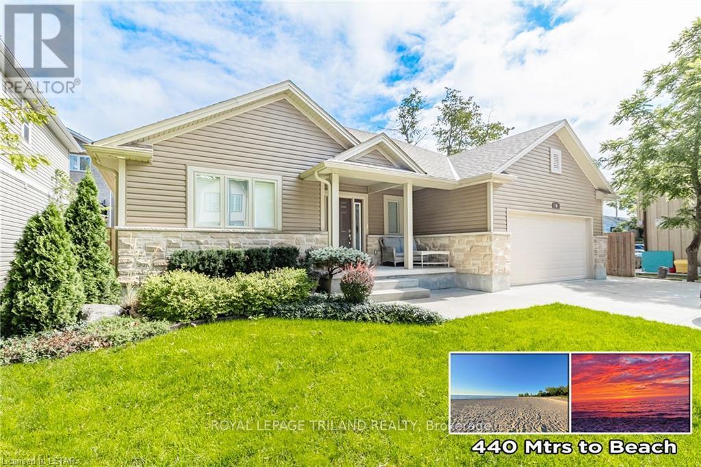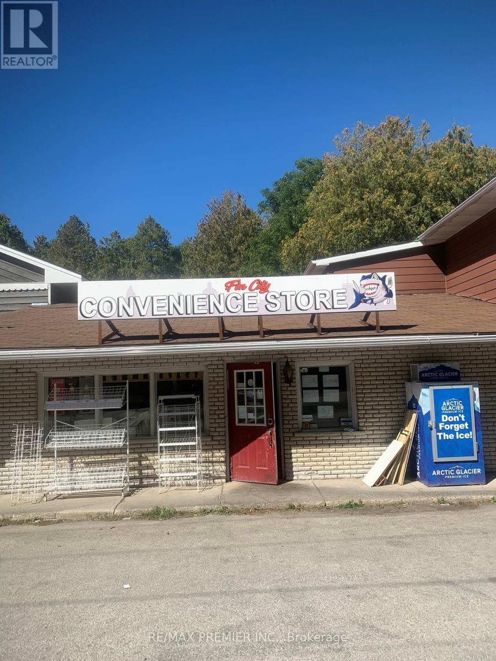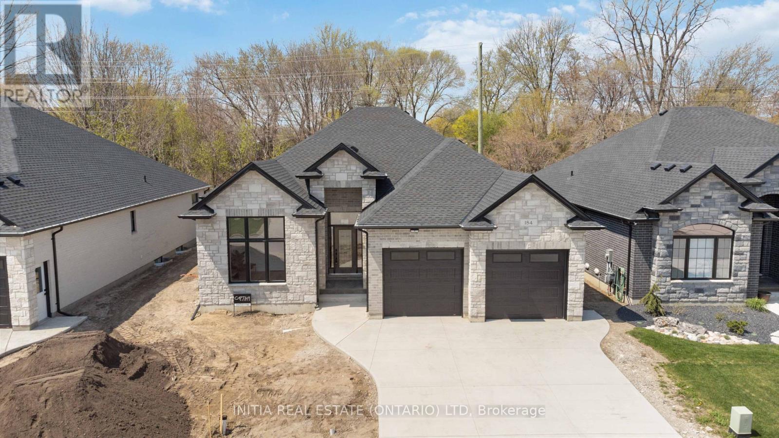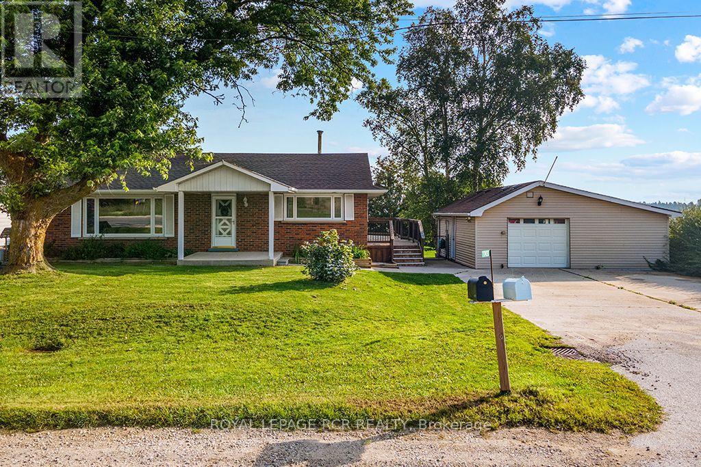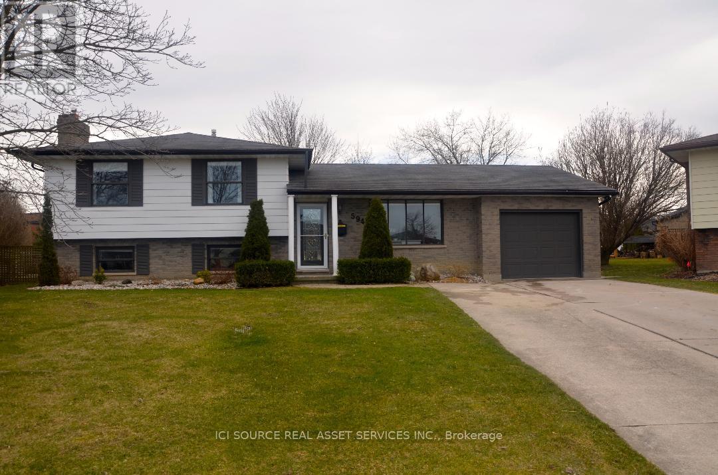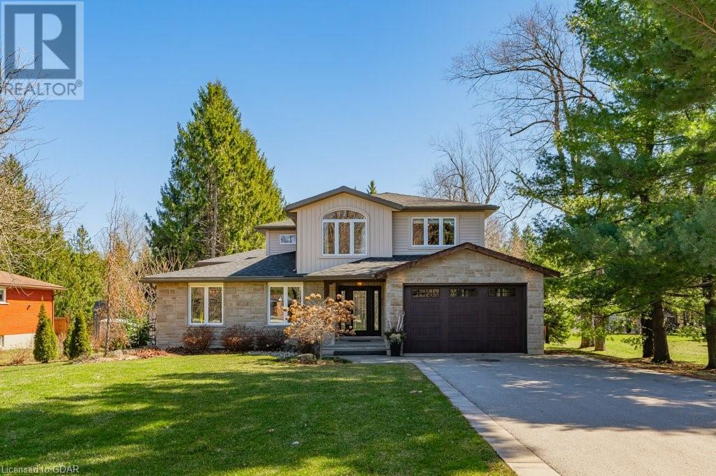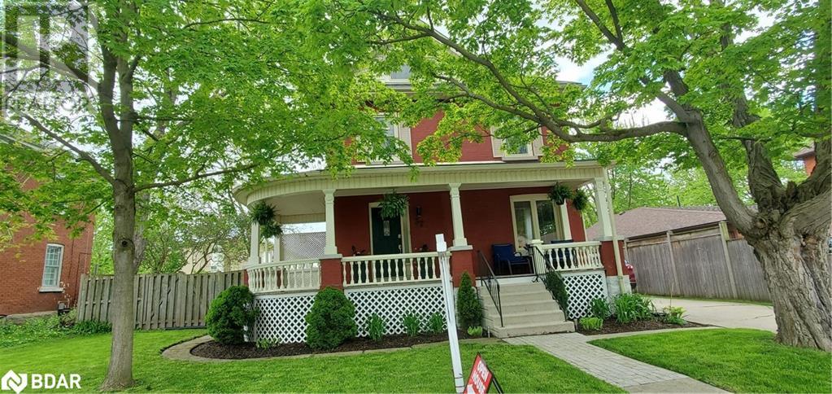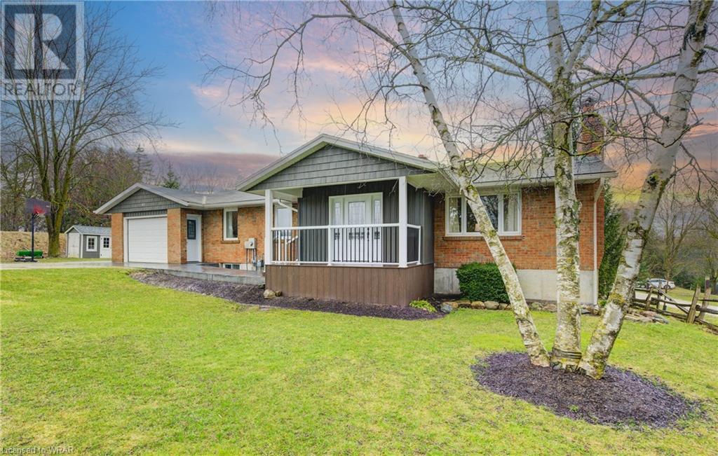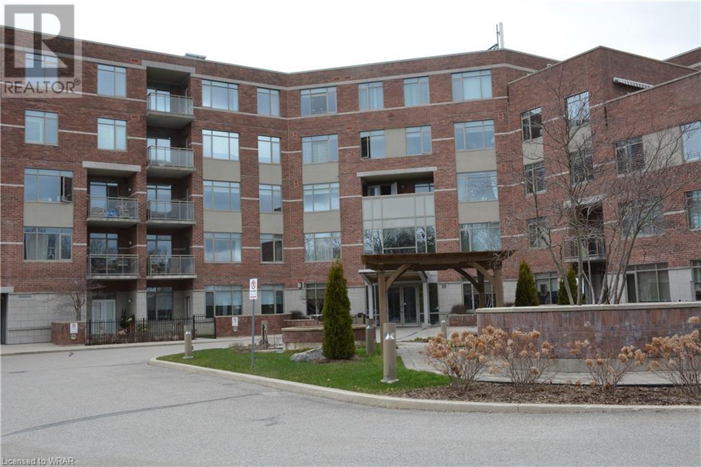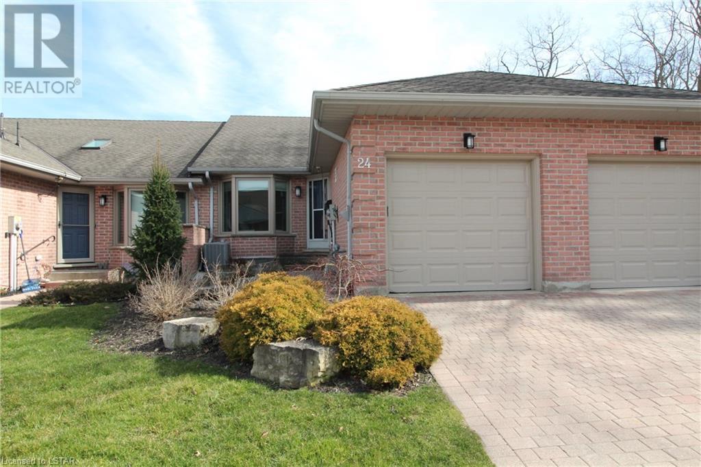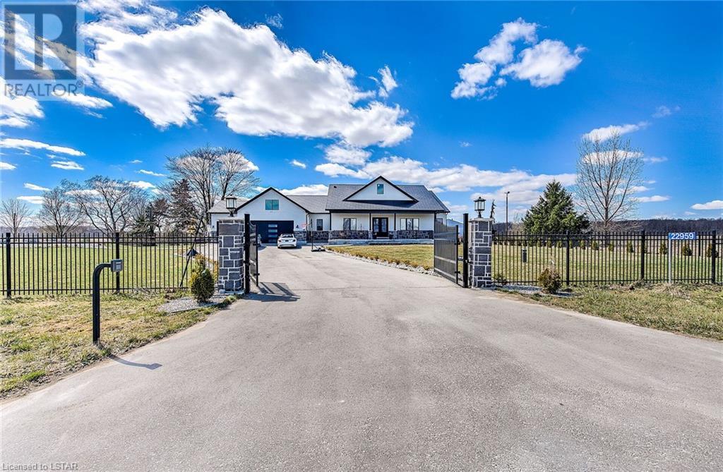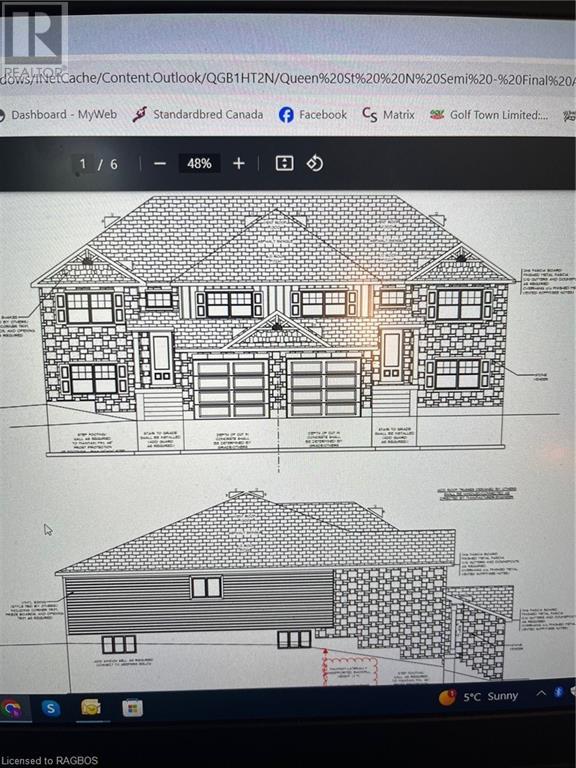Listings
8 Queens Avenue
Lambton Shores, Ontario
GRAND BEND VILLAGE SECTOR | 4 BEDROOM / 3 BATHROOM BUNGALOW | 2050 SQ FT OF FINISHED LIVING SPACE | STEPS TO MAIN BEACH & AMENITIES | 1.5 X A STANDARD DOWNTOWN LOT/50% LARGER WITH BOATLOADS OF PARKING | MAINTENACE FREE FENCED-IN BACKYARD: This superb oversized property comes with an extremely well-kept 2015 bungalow that doesn't need a thing! Welcome to 8 Queens Ave, boasting a vast open-concept quartz kitchen/dining & living area w/ gas fireplace that walks out to your concrete backyard w/ included gazebo & shed, a generous main level master suite w/ ensuite bathroom, an additional 2 piece bathroom + main level laundry, attached insulated 2 car garage, & then all the space you need for the rest of the family in the finished & bright lower level. The lower level offers a large family room, 3 more roomy bedrooms, an office/gym or 5th bedroom/sleeping area, & then ample storage in the utility room & under the stairs. This 4 season home or family getaway is ready to maximize your enjoyment of the beach & Grand Bend's booming village sector without asking for anything in return as the 2050 square feet of finished living space is in immaculate condition & ready for immediate possession with all appliances included! From the mill-work, flooring, & fresh paint to the timeless Kaycan siding & stone exterior + the roof & windows, this well-built house is ready to rock for decades to come. As a year round home for families looking to move to Grand Bend, it's perfect. As a summer cottage & weekend get away with excellent short term rental potential, it's also perfect. And if you need parking for all of the guests & toys, your jet-ski/sled trailer, even a 5th wheel or RV, you can pull it off this premium location given it's 50% oversized lot & expanded parking area + 2 car garage. Just a stone's throw from restaurants & shopping & Grand Bend's Blue Flag Beach, there's something for everyone at 8 Queens Ave! This is your family's new beach house! (id:51300)
Royal LePage Triland Realty
61 Albert Road
Kincardine, Ontario
Busy Location Of A Popular, Award-Winning Fish And Chips Chain With A Variety Store Attached. Fin City Fish & Chips Franchise Is Well Known In The Community. The Resturant Is Located Near The Entrance To A Busy Provincial Park. This Is A Corporate Location. Opportunity To Further Increase The Sales By Adding Breakfast Items To The Menu. Great Outdoor Patio And Cozy Indoor Seating Area. Full Training Will Be Provided. (id:51300)
RE/MAX Premier Inc.
184 Sandpiper Drive
Sarnia, Ontario
3.99% MORTGAGE INTEREST RATE AVAILABLE TO QUALIFIED BUYERS! APPLIANCE PACKAGE/ALLOWANCE OF $3,500INCLUDED AS WELL AS CLOSET PACKAGE FOR MASTER BEDROOM WALK-IN. BACKING ONTO THE HOWARD WATSON NATURETRAIL, THIS GORGEOUS LUXURY BUNGALOW HAS ALL THE QUALITY FINISHES. SITUATED IN THE POPULAR RAPIDSPKWY SUBDIV. & A SHORT WALK SCHOOLS, NATURE TRAILS & PARKS. FEATURES 10-11 CEILINGS, 5 LARGEBEDRMS, 3 FULL BATHRMS. A GREAT ROOM WITH LED FIREPLACE, A STUNNING KITCHEN WITH QUARTZ COUNTERTOPS,& A WALK-IN PANTRY. MASTER RETREAT WITH WALK-IN CLOSET, & SPA-LIKE ENSUITE 5 PC. BATHRM WITH SOAKERTUB. A LARGE COVERED PORCH IN THE BACK YARD WITH NATURAL GAS HOOK-UP. THE FINISHED BSMT FEATURES AHUGE REC ROOM, A ROUGHED-IN WET BAR & ROUGHED-IN GAS FIREPLACE. DOUBLE CAR GARAGE, FULLY INSULATED,WATER TAP & ELECTRICAL VEHICLE WIRE ROUGH-IN. HOUSE IS PRE-WIRED FOR AMAZING SOUND & DATA SYSTEMSCAPABILITY. PRICE INCLUDES HST WITH ANY REBATE BACK TO THE BUILDER. PROPERTY TAX & ASSESSMENT NOT (id:51300)
Initia Real Estate (Ontario) Ltd
774311 Highway 10
Grey Highlands, Ontario
Welcome to your haven in Flesherton! This bungalow seamlessly blends comfort, convenience, and entertainment. The Eat-in Kitchen is perfect for gatherings, leading to a Living Room flooded with natural light. The Primary Bedroom features a sun-soaked Sunroom and a wrap-around deck overlooking the fully fenced yard. The 2nd Bedroom boasts a patio door also leading to the deck. Indulge in the spacious main floor bathroom, with a soaker jet tub and stand-up shower. The Lower Level transforms into an entertainer's paradise with a Gas Fireplace, pool table, and a built-in wet bar featuring a Kegerator and mini fridge. A 3rd Bedroom, 2pc Bath, and a spacious laundry area complete this level, with a walkout to the backyard, perfect for gatherings around the fire. The property includes a 1.5 Car Garage/Workshop insulated, heated, and equipped with A/C for year-round comfort. Situated on the edge of Flesherton, the home offers a beautiful view from the deck, capturing stunning sunrises. **** EXTRAS **** Don't miss the opportunity to make this your home, where every detail is designed for your comfort and pleasure. Your slice of paradise awaits! (id:51300)
Royal LePage Rcr Realty
594 Mcgregor Place
Warwick, Ontario
Unpack and relax! This spacious single family home, located on a quiet cul-de-sac, is move in ready! Situated on a beautiful, fully fenced, extra large lot, with trees and shrubs to provide natural views from the large windows of the master and main living room. Enjoy the beautiful yard on your new large deck with natural gas BBQ hook up. This property is located close to the 402 (25 minute commute into Sarnia, 35minute commute into London). Boasting 3 bedrooms and 2.5 bathrooms, this home offers an updated kitchen with an extra large island finished with quartz counter-tops. Functionality is met with the attached heated garage and main floor laundry. Enjoy warm nights in the finished basement around the stone gas fireplace. It is located close to the school, grocery store, Tim Horton's, dog park, brand new community Centre, and YMCA. Additional features include: owned hot water heater, property tax $2,302 (yr 2023). **** EXTRAS **** - hot/cold water hook up in garage- natural gas heated garage- fully finished basement *For Additional Property Details Click The Brochure Icon Below* (id:51300)
Ici Source Real Asset Services Inc.
45 Sideroad 18 Road
Centre Wellington, Ontario
This renovated multi-level home, sprawled across a picturesque 1.176 acres, is the ultimate hangout for big families + social butterflies alike. After a significant makeover in 2017, this haven now boasts 5 bedrooms + 3 full baths. The inviting covered front porch leads into a spacious slate foyer—big enough for a dance party. The mudroom provides ample hooks + storage, to keep the kids organized (if that is possible!). Step into the heart of the home, where an open-concept main floor seamlessly integrates the kitchen, dining + living areas—perfect for entertaining. The gourmet kitchen features hardwood floors, abundant cabinetry, sleek Corian countertops, + an inviting island for gathering around. The dining area offers flexibility for those large gatherings. A sizable bedroom on this level doubles as a convenient office space, if needed. Explore the open-concept games area + family room, boasting heated floors + backyard access. The beautiful great room features vaulted ceilings, an electric fireplace, + panoramic windows offering stunning views to the backyard. A 3-pc bath + laundry add convenience on this floor. Upstairs you'll find two generously proportioned bedrooms + an updated 4-pc bath. A spacious landing provides an ideal home office/homework spot. A few more steps lead to another expansive bedroom + the luxurious primary suite with a walk-in closet + spa-like ensuite. Venture downstairs to find a versatile basement with a playroom/gym + a storage/utility room. Outside, a vast stone patio invites summer BBQs, while the kids are playing in the private yard. Listen to the birds while relaxing in the hot tub or forage fiddleheads + raspberries on the forest trails. A stone shed offers potential as a future pool house + a post + beam gazebo features a stone fireplace for year-round entertainment. Minutes from Walmart, FreshCo, restaurants + more, this property epitomizes luxury, privacy, + convenience, without that cramped feeling of city living. (id:51300)
Chestnut Park Realty (Southwestern Ontario) Ltd
37 Player Street
Stratford, Ontario
This Stratford Gem is where your dream of owning a piece of history meets the modern comforts of today. Step into this beautiful fully restored Turn of the Century (1905) red brick home. The inviting Queen Anne wrap-around porch welcomes you to enjoy this peaceful neighbourhood. Nestled on a generous double lot (67 x 118 ft) this home offers unmatched space & tranquillity. Recently renovated, this charming home blends original character & charm with modern upgrades. The bright & spacious foyer sets the tone for the warmth & elegance found thru-out. The main level boasts a bright front living room, perfect for unwinding, a versatile office /guest bedroom offering flexibility to suit your needs. Enjoy the fully renovated spacious kitchen, where family gatherings are sure to be cherished while preparing meals in the gourmet kitchen. Featuring ample modern cabinetry, quartz counters & newer stainless steel appliances. Convenience main floor laundry/mudroom & newer 2-piece powder room. Upstairs, discover three generously sized bedrooms & gorgeous main bathroom with large luxury walk-in shower. Unleash your imagination with the unfinished walk-up attic with potential for future living space. The large basement with cold room provides ample storage., updated mechanics with newer forced-air furnace, central air, water softener, & updated electrical, ensure peace of mind & efficiency. Step outside onto the large deck & soak in the views of this treed lot, fully fenced with perennial gardens, creating a picturesque outdoor oasis. A detached garage provides additional storage space. But the allure of this property doesn't end there. Ever dreamed of owning a bed and breakfast? This home offers both current and future income potential, with its current use as a B&B during the warmer seasons. With R2 zoning & upgraded electrical, the potential for a duplex conversion. Welcome home to 37 Player St, where history meets modernity & opportunities await. (id:51300)
RE/MAX Hallmark Chay Realty Brokerage
97 Wellington Street N
Drayton, Ontario
Nestled on the outskirts of Drayton, this charming bungalow offers the perfect blend of tranquility and accessibility. Situated on a nearly half-acre lot, with a total of five bedrooms, it's a perfect location for a growing family. Upon entering the main floor, you are greeted by a newly added mudroom where the whole family has space for boots, bags, and outerwear with convenient built-in benches and shelving. You enter right into the main living space, which connects to the dining/kitchen spaces via the archway. Down the hall are the first three bedrooms and a full 4pc family bathroom. A convenient powder room is tucked away at the back and is ideal for guests who are coming in and out from the backyard. Down on the lower level, you will discover a fully finished basement with two more larger bedrooms, another full 3pc bathroom, and convenient walkout access to the patio. From the main floor, you can step outside onto the spacious second-level deck , ideal for entertaining guests against a backdrop of scenic views. Additionally, a detached 23x38' workshop at the rear of the property is a haven for hobbyists or car enthusiasts alike. Over 900 sqft with gas in-floor heat, full hydro, and a large overhead door, you are sure to be impressed with the endless possibilities out here. Ample parking for all your vehicles of any size and loads of storage are also available. Whether you're seeking a peaceful retreat or a space to host outdoor gatherings this summer, this property promises a lifestyle of comfort and convenience. This edge-of-town location has so much to offer your growing family. (id:51300)
Exp Realty
400 Romeo Street Unit# 308
Stratford, Ontario
You'll feel right at home when you enter this spacious 2 bedroom + den condo located in the desirable North end of Stratford! Updated white kitchen with a functional walk in pantry, bright livingroom/diningroom open concept with bright sunny windows and balcony overlooking the scenic front courtyard and wooded area beyond. The primary bedroom features a 4 pc ensuite with whirlpool bath and separate walk in closet and the other bedroom features a 3 pc ensuite cheater, perfect for hosting guests! Easy to care updated luxury vinyl plank flooring and fresh neutral colours throughout. The Stratford Terraces building features many amenities such as a party/gathering room for activities, the fireside lounge with library area, and exercise room. Great location close to the Avon River and the Stratford Golf and Country club. This unit features a bonus of 2 deeded underground parking spots and a locker for extra storage. (id:51300)
One Percent Realty Ltd.
90 Ontario Street S Unit# 24
Grand Bend, Ontario
Welcome to #24 – 90 Ontario Street S in Grand Bend! This riverfront condo with access to 36 feet of docking is the perfect combo for those looking to get away from exterior maintenance and spend more time enjoying the precious moments of life! Boat access to Lake Huron and the Grand Bend Harbour is mere minutes away! Step into this home which offers an entrance foyer with double closets leading into the Great Room with large windows and glass sliding doors for lots of natural light. Hardwood flooring throughout great room with high vaulted ceilings and a natural gas fireplace. When you step out onto riverside deck you can enjoy all the sights and sounds that living on the river allows for! The kitchen has been updated with a tiled backsplash, eat-up bar, maple cabinetry and stainless-steel appliances. Main floor primary bedroom features a large bay window, updated three-piece ensuite and lots of closet space, plus there is another spacious two-piece bathroom just inside the front door. Heading to your fully finished lower level the possibilities are endless. There's another bedroom with a double closet and a full four-piece ensuite bathroom with jetted tub. The spacious rec room feaures a glass walkout sliding door to the lower patio overlooking the river and there is also a three-piece bathroom. Lower level also has laundry with washer and dryer, utility room and an extra storage room. The condo corporation recently replaced all the windows and the 2 Sliding glass doors in this unit.The well designed Riverbend Condominium units have lots of visitor parking, is beautifully landscaped and just a short walk to downtown amenities. The all brick exterior construction makes for a very solid home! Location is tucked away from the hustle and bustle and the view of the river is great. Don’t miss the perfect opportunity to call this home! (id:51300)
RE/MAX Bluewater Realty Inc.
22959 Denfield Road
Ilderton, Ontario
Nestled on a fully fenced 1.021-acre lot with 8 wired security cameras around the property, this 2 years young high-end, custom-built bungalow boasts over 6200 sqft of finished space. The main floor features 4 spacious bedrooms, 5 bathrooms, 2 sitting areas, a large kitchen with dining area & walk-in pantry, mudroom, & laundry. Solid 8’ high double doors on entry, 8' high doors, quality hardwood floors throughout main floor, and large windows with electrically controlled high-end blinds create a spacious atmosphere, complemented by high ceilings ranging from 10 to 11 ft. The approximately 1000 sqft, 3-car garage is equipped with a 220V EV plug. The expansive kitchen is adorned with high-quality millwork, custom cabinetry, premium appliances, 10ft island – a culinary haven perfect for hosting parties. The 3 generously sized bedrooms include two with ensuite bathrooms, while the spacious primary suite features heated floors in the 5pc ensuite, and a walk-in closet fit for royalty. A breathtaking powder room with a ceiling-high mirror welcomes guests, while the spacious mudroom and laundry offer high-quality millwork and ample storage space. The basement a fully equipped gym & a theatre that boasts soundproofing and a state-of-the-art 7.2 surround sound system for the ultimate cinematic experience. Outside, you'll find a 40 x 8 front covered porch providing a serene spot to enjoy sunrise views. A 12x20 back covered porch features a beautifully designed gas fireplace with steps that lead to a 36x20 patio for future covered gazebo and pool house. The meticulously landscaped grounds include a hilltop fire pit. The property is equipped with solar panels generating 13.44KW of hydro energy. Conveniently located just 10 minutes north of London Hyde Park, providing easy access to urban amenities while offering privacy and seclusion. For more pictures and 3D walkthrough please check virtual tour and matter port. (id:51300)
Initia Real Estate (Ontario) Ltd
345 Queen Street N
Durham, Ontario
Over 1500 sq ft on main floor is this Townhouse at 345 Queen St N in Durham. Construction has started on this one with weather permitting a August finish & closing. Back split design will allow for bigger principle rooms on main floor that incudes 3 bedrooms including Master with Ensuite, & a family bathroom, Great Room and large kitchen/dining area on the Main floor with lower level finished also with Rec Room large enough for kids & adults alike, another bedroom, utillity & storage rooms.Good appliance pkg.Also!! Get in first before it's gone!! (id:51300)
Century 21 Heritage House Ltd.

