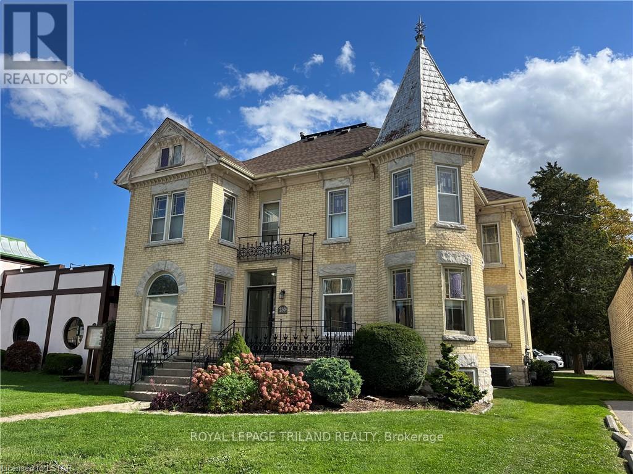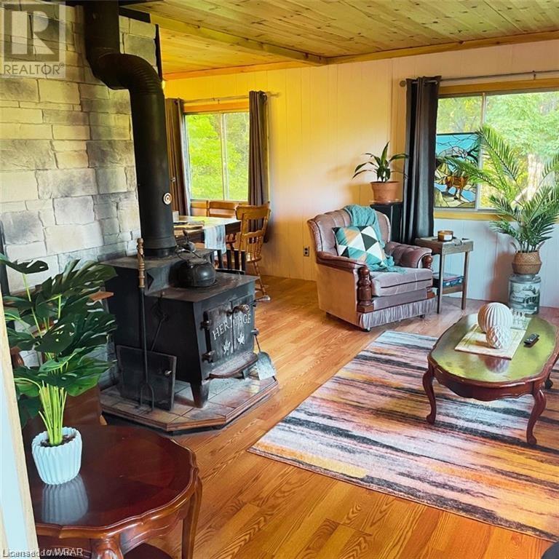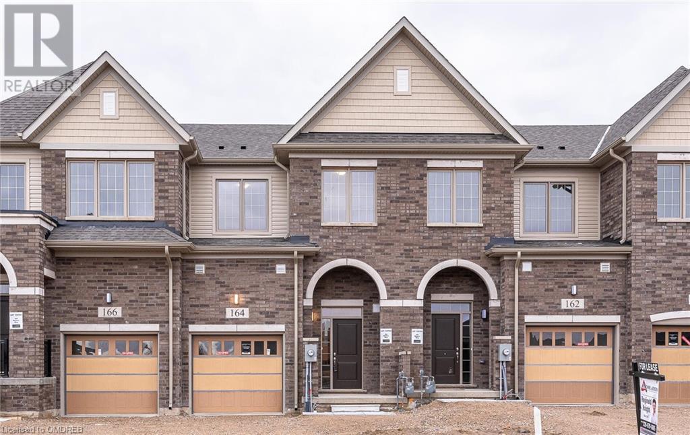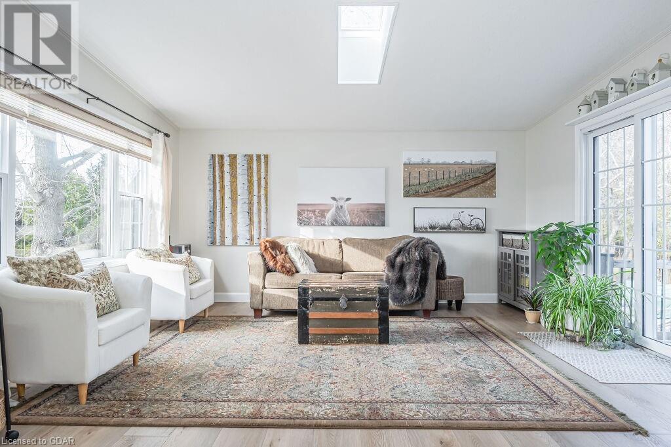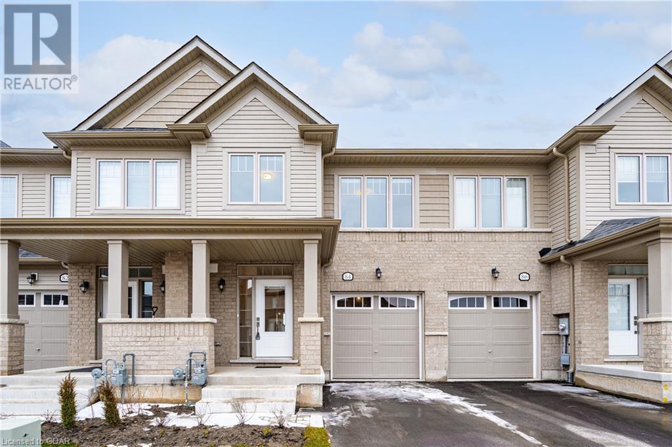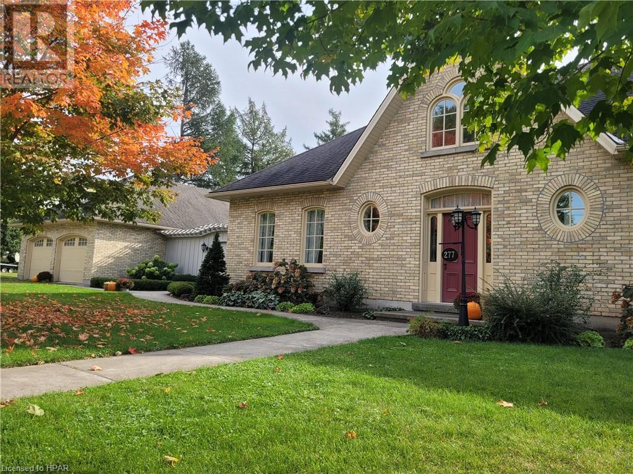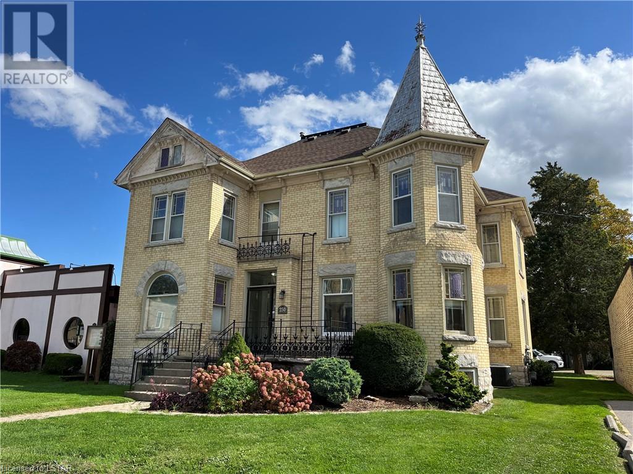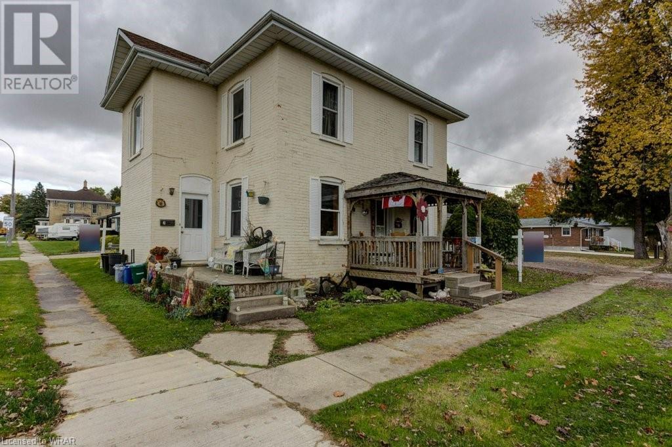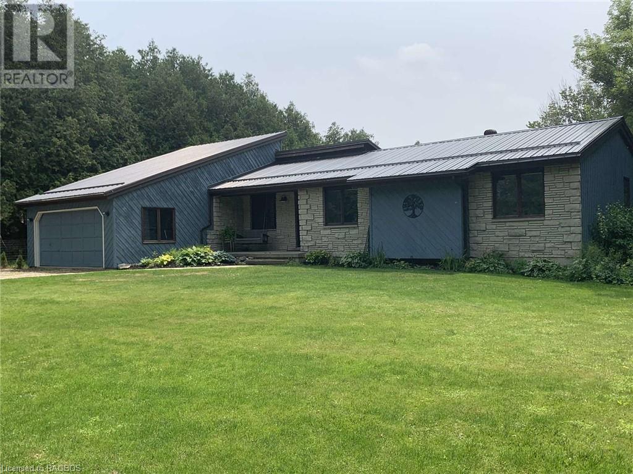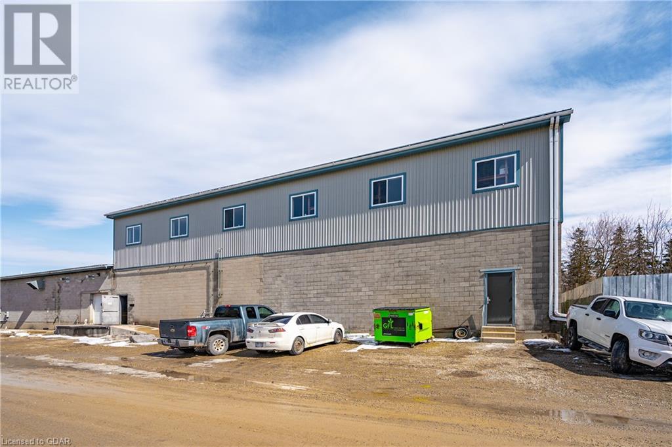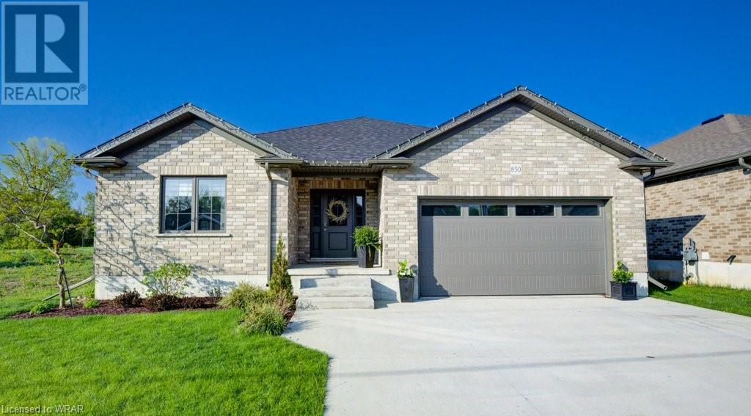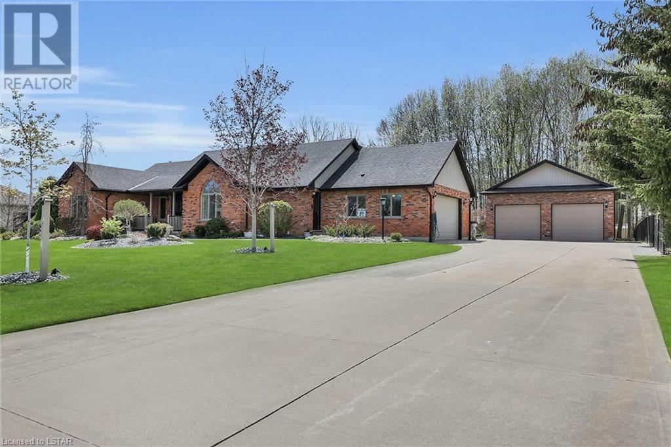Listings
250 Main Street
North Middlesex, Ontario
Calling all Entrepreneurs!!!\r\n\r\nExciting opportunity in Parkhill, Ontario! Prime commercial space available on Parkhill's Main Street. This lot offers excellent exposure for your business, located beside, CIBC, Subway and Shell. Just 45 minutes from London and 15 minutes to Grand Bend, it's the perfect location for catching thru traffic and locals from the growing population of Parkhill. Perfect for a Pub, Brewery, Office, health care practitioners and retail stores. This property features 2032 square feet main floor space, including two room upstairs. Customizable design and smaller spaces available, to suit your business needs. Inquire today to discuss terms and explore various options to fit your venture. The owner/landlord is open to negotiations, and flexible arrangements. This is a gross lease, meaning that the landlord pays all other expenses. (id:51300)
Royal LePage Triland Realty
813016 East Back Line
Grey Highlands, Ontario
Stunning Proton Station cottage just hit the market on East Back Line !! This enchanting home features 3 bedrooms, 2 bathrooms, and 1248 sq ft of living space. The first floor showcases a cozy fireplace, elegant laminate flooring, a spacious dining area, and large windows that flood the living room with natural light. The kitchen comes equipped with All appliances, warm countertops, Original cabinetry. This meticulously designed home also boasts a pantry and a dedicated laundry room for the convenience of modern living with a cottage feeling 10 mins away from Eugenia falls and 15 mins from Beaver Valley Ski. During the summer, entertain in style by the beautifully landscaped backyard or relax on the charming patio. This home also comes equipped with a fire pit, and a spacious deck for outdoor dining and relaxation. Located on a quite street, in the highly-coveted Proton Station School District, this home is zoned for Macphail Memorial Elementary School, Grey Highlands Secondary School (id:51300)
Exp Realty
164 Waters Way
Arthur, Ontario
Welcome to 164 Waters Way, where modern elegance meets unparalleled comfort! Experience the allure of this immaculate, never-before-lived-in townhome spanning 1358 square feet. Enter through the welcoming foyer, adorned with a convenient powder room and closet. Indulge in the expansive open-concept main floor, seamlessly blending style and functionality. The state-of-the-art kitchen, adorned with sleek stainless steel appliances and abundant cupboard space, is a culinary enthusiast's dream. Ascend to the upper level to discover three generously proportioned bedrooms, each boasting its own closet for optimal organization. The primary suite is a sanctuary of relaxation, featuring a palatial walk-in closet and an ensuite bathroom equipped with a lavish soaker tub and shower. This remarkable property further includes its own laundry facilities and a full unfinished basement, offering ample room for storage and customization to suit your needs. Conveniently situated near parks, a splash pad, downtown shopping, and schools, this residence offers the perfect blend of convenience and tranquility. With Orangeville just 35 minutes away, Fergus & Elora a mere 20 minutes, and Guelph a quick 40-minute drive, enjoy easy access to surrounding amenities. (id:51300)
Gowest Realty Ltd.
17 Golden Pond Road
Aberfoyle, Ontario
Henry Fonda and Katharine Hepburn would be very happy back at this little Golden Pond in Aberfoyle. This absolutely spotless updated home is just perfect for those looking to settle down. It has everything a single person or couple need. A sought after open concept model with an abundance of natural light – including great views of the pond in the backyard. All new flooring throughout, all freshly painted, new baseboards, new roof and the furnace and AC is only 2 yrs old. Residents enjoy spring fed lakes, fishing, canals, heated pool, recreation center, bocce courts, library, trails, gardens allotments, walking clubs, etc. Go through all the pics – you’ll love it even more. Don’t hesitate – make an appointment today. (id:51300)
Coldwell Banker Neumann Real Estate Brokerage
84 Edminston Drive
Fergus, Ontario
New Freehold Townhome located in an award winning community by Storybrook. This impressive 2 storey, 3 bedroom, 3 bathroom carpet-free townhome is close to parks, restaurants, shopping, the Cataract Trail, schools and a short walk to historic downtown Fergus. Enter the main floor to high ceilings, bright windows & an open concept plan. The kitchen, with beautiful finishes, is open to great room and provides the perfect space to entertain. Powder room on main floor. Sliding doors to backyard. Upper level has 3 bedrooms, laundry room & 2 bathrooms. Main floor walk out to single attached garage. Lower level is unfinished & provides plenty of storage space. This home is well suited for families, empty nesters & professional couples alike. Energy efficient appliances and custom window treatments included. Rough in for Central Vac. (id:51300)
Keller Williams Home Group Realty
277 Drummond Street
Blyth, Ontario
This striking custom executive residence, on an expansive double lot in Blyth, ON, commands attention w/its distinct features & enviable location. Conveniently situated near scenic trails, downtown amenities, a short 20-min drive to Lake Huron's shores, it offers a perfect balance of serenity & accessibility. Crafted w/reclaimed farmhouse bricks, the exterior exudes rustic elegance. A double car garage, complete with a generous woodworker's retreat & loft, provides ample space for hobbies & storage needs. Charming breezeway connects the home & garage, offering a tranquil setting to entertain guests or relax while enjoying the gentle breeze through screened openings. Inside, oak floors adorn the main & 2nd floors, reflecting sunlight & infusing warmth throughout. Vintage accents add character & charm, enhancing the design. The kitchen awaits customization & cupboards removed by previous owner to provide a blank canvas for creating a dream culinary space tailored to the new owner's preferences. The living room, with expansive windows, frames picturesque views of the lush gardens & ponds, creating an inviting atmosphere for unwinding and entertaining. The primary bedroom, positioned on the western side of the home, offers peaceful views of the backyard & is complemented by an adjacent bathroom & office area. Upstairs, 2 additional bedrooms & a bath. With its lofty ceilings, the unfinished basement offers endless possibilities for personalization, allowing the new owner to tailor the space to their individual needs & desires. Embracing sustainability, the property features a geothermal heating & cooling system, promoting energy efficiency & environmental responsibility. Blyth offers many amenities, Blyth Festival, quaint cafes, shops, dining, ensuring a fulfilling lifestyle for its residents. This home offers a unique blend of sophistication, comfort, & convenience, presenting an irresistible opportunity for discerning buyers seeking a distinguished place to call home. (id:51300)
Royal LePage Heartland Realty (God) Brokerage
250 Main Street
Parkhill, Ontario
Calling all Entrepreneurs!!! Exciting opportunity in Parkhill, Ontario! Prime commercial space available on Parkhill's Main Street. This lot offers excellent exposure for your business, located beside, CIBC, Subway and Shell. Just 45 minutes from London and 15 minutes to Grand Bend, it's the perfect location for catching thru traffic and locals from the growing population of Parkhill. Perfect for a Pub, Brewery, Office, health care practitioners and retail stores. This property features 2032 square feet main floor space, including two room upstairs. Customizable design and smaller spaces available, to suit your business needs. Inquire today to discuss terms and explore various options to fit your venture. The owner/landlord is open to negotiations, and flexible arrangements. This is a gross lease, meaning that the landlord pays all other expenses. (id:51300)
Royal LePage Triland Realty
410 Queen Street S
Palmerston, Ontario
Welcome to this exceptional legal duplex with an in-law suite in the heart of the desirable Palmerston neighborhood. Boasting a total of three units, this property offers incredible versatility with three kitchens, five spacious bedrooms, and a total of four well-appointed bathrooms. Ideal for extended families or savvy investors, this home is perfectly situated near Palmerston Park and within easy reach of numerous amenities, including excellent schools, shops, and dining options. The abundance of parking, garage storage, and a generous yard make this property a rare find in the city. Don't miss the opportunity to make this versatile and spacious home your own! (id:51300)
Real Broker Ontario Ltd.
1279 Bruce Road 4 Road
Brockton, Ontario
Escape to a picturesque River Front sanctuary, nestled between Hanover and Walkerton, a home brimming with potential and offering an authentic blend of comfort and natural beauty. Step inside this spacious 1,380 square foot bungalow boasting 2+1 bedrooms 2+1 bathrooms, including a loft above the kitchen, main floor laundry, a deck off the dinning area and a master suite complete with an ensuite bathroom and his-and-her closets—your own private haven to escape to at the end of the day. But the true pièce de résistance? Spectacular views of the majestic Saugeen River greet you from the living room and kitchen/dining area, ensuring breathtaking scenery no matter the time of day. Entertain effortlessly in the backyard, complete with an above-ground pool and a hot tub—perfect for gatherings and relaxation. With a finished basement featuring a dry bar, pool table and darts, hosting friends or unwinding after a long day is a breeze. While maintaining its original charm, this home offers modern comforts, including a natural gas fireplace & furnace central vac and central air. The steel roof was installed in 2018. Even with original windows, utility costs have remained impressively low with gas heat averaging only $123 a month over the last year, a testament to the efficiency of this home. Conveniently located on a paved road, with an attached garage and as an added bonus fiber optic internet is currently being installed along the road, which will have you soon enjoying lightning-fast connectivity right from the comfort of your own home. The Saugeen river is renowned for its fishing and canoeing, but it's also a great spot to tube and swim. If that wasn't enough there is a 18-hole golf course just minutes down the road. Call today to book your own personal viewing. (id:51300)
Peak Edge Realty Ltd.
630 St George Street W Unit# 2
Fergus, Ontario
Commercial industrial rental space like this is hard to find in Centre Wellington. 7280 square feet, with ceiling clearance height up to 24 feet. M-1 zoning allows for many uses, including warehousing. Newer natural gas heating and lighting. 3 Phase, 640 volt electrical. As a bonus, there is a 3500 square foot mezzanine level. Lots of upper windows, allowing great natural light into the space. Shipping door approx. 7.8 feet high by 7.6 feet wide, 32 inch high loading dock , as well as ground level access ramp. 2 separate man doors. Onsite bathroom facilities. Easy access to Highway 6 and close to Guelph, Kitchener Waterloo and Orangeville. Property taxes and snow plowing included in rent. (id:51300)
Mochrie & Voisin Real Estate Group Inc.
850 Binning Street W
Listowel, Ontario
This 1567 sqft custom built bungalow built in 2021 by PK Homes is still in new condition to this day!!! All brick and located on Listowel's west end just steps away from Westfield Elementary School, Steve Kerr Memorial Arena and Kin Park. Open and bright main level consists of huge great room, custom kitchen with eat-in island and room for your dining table as well, walk out to the patio from this area to enjoy the outdoors or splash in the hot tub. Primary bedroom is huge with walk-in closet and 4 piece ensuite attached, secondary bedroom also has 4 piece bath close for your guests. Downstairs you will find a 33ft x 20 ft rec room, the uses are endless down here with rough in for kitchenette or wet bar, excess lighting throughout this area and large basement windows included. Another bedroom, another full bath w/shower and massive room for storage completes the lower level. (id:51300)
Kempston & Werth Realty Ltd.
19 Sydenham Drive
Coldstream, Ontario
Indulge in the epitome of luxury at Hawks Ridge, your exclusive retreat from urban chaos. This meticulously crafted 3+3 bed, 4 bath custom ranch in the coveted Coldstream hamlet offers refined living. A grand entrance unveils a spacious great room, soaring vaulted ceilings, and a captivating gas fireplace. Delight in culinary excellence in the custom kitchen with cherry cabinets, a granite island, and stainless steel appliances. The main floor boasts a lavish primary bedroom with a 5pc ensuite, while two additional bedrooms and bathroom provide plenty of privacy for family and guests.The basement, adorned with 10ft ceilings, features three bedrooms, 2 additional bathrooms, an entertainment haven (pool table and all accessories included), office, and ample storage. A 26x30 workshop/garage complements the two-car attached garage and expansive driveway. Step outside to a cedar deck with a Gazebo, embracing a landscaped, park-like oasis surrounded by mature trees. Recent upgrades include most windows, all doors, lighting, hardware, security, thermostat, vanities with quartz countertops, roof, exterior, flooring, and appliances. Live lavishly, just 20 minutes from London and Strathroy, minutes from highway 402. Welcome home to unparalleled elegance. Book your private showing today (id:51300)
Century 21 First Canadian Corp.

