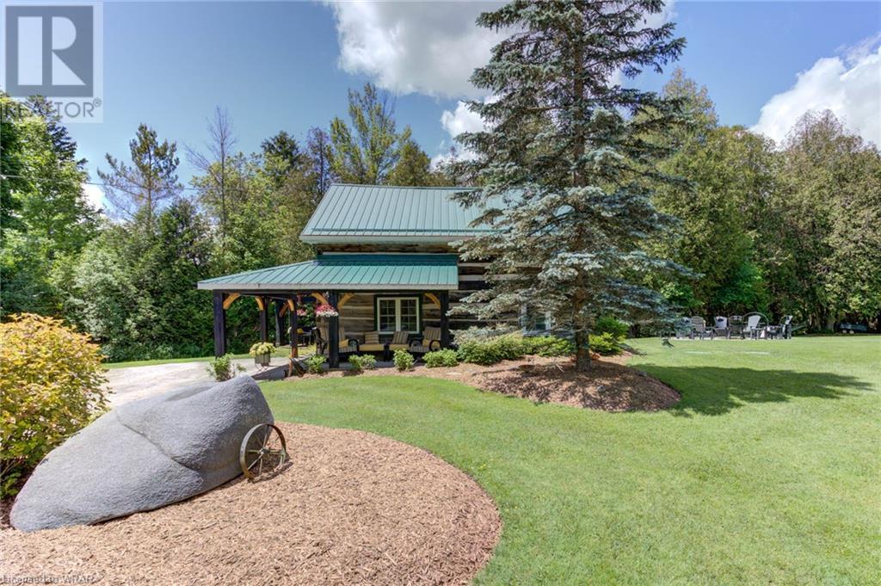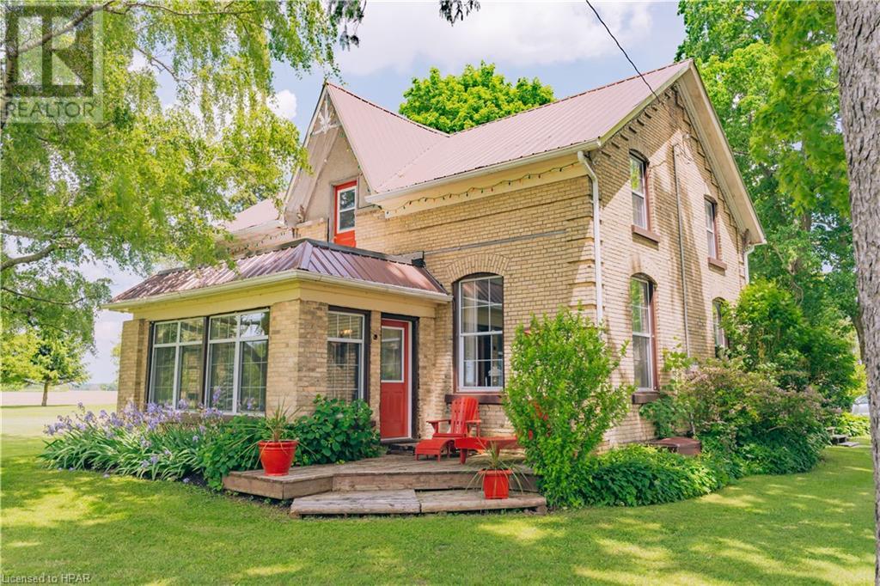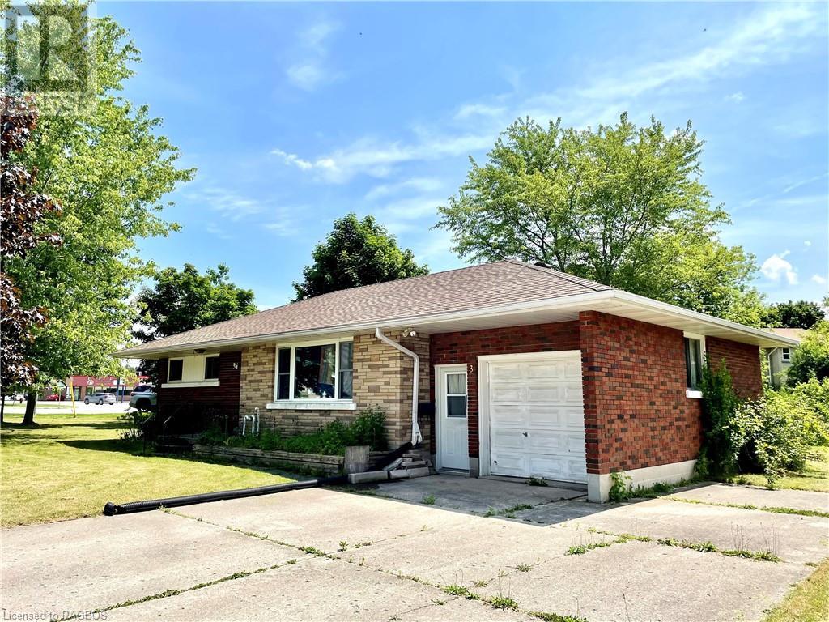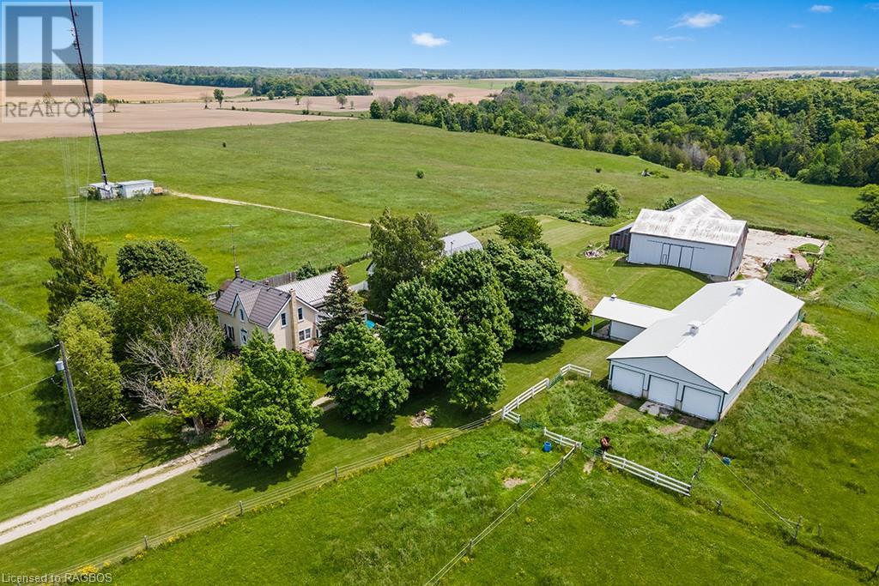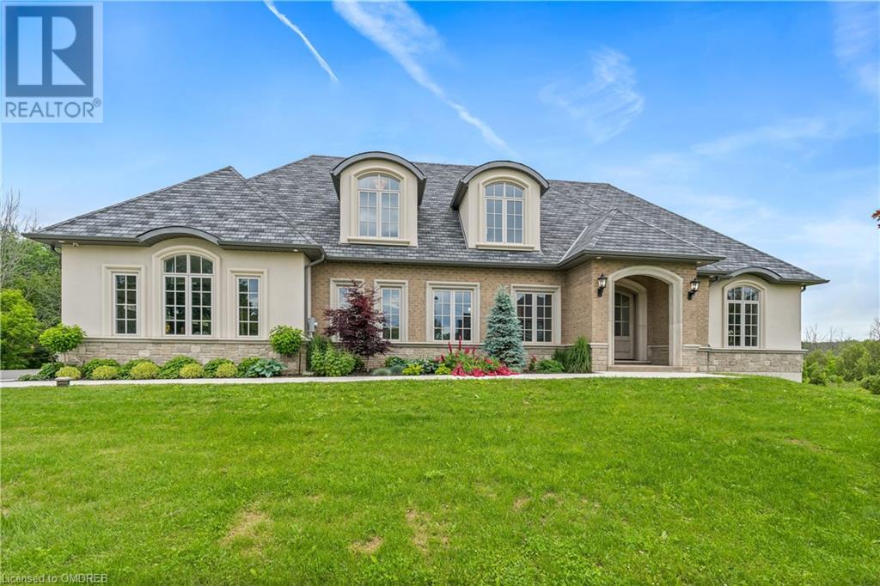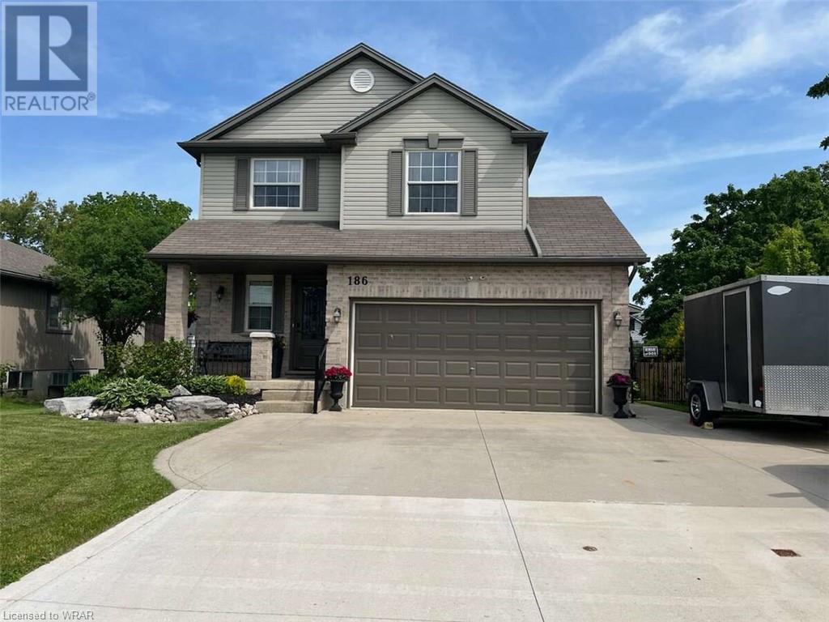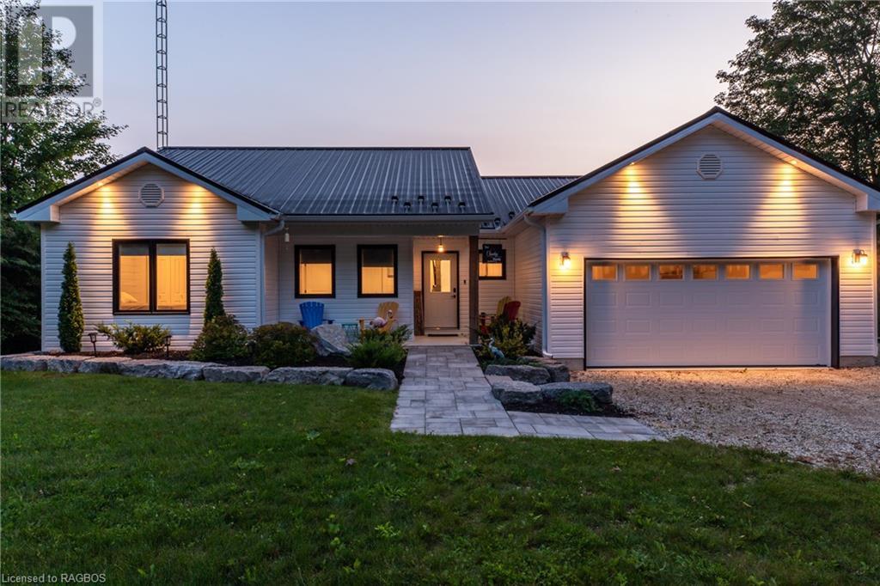Listings
146 Field Street
West Grey, Ontario
Welcome to this stunning century old log cabin nestled on a serene creekside setting, offering a perfect blend of rustic charm and modern luxury. This meticulously maintained retreat features custom cherry kitchen cabinets with leathered granite countertops, a custom live edge wood countertop in the butler’s pantry, and a versatile bunkie/home office/guest house. The main cabin is equipped with top-of-the-line Bosch appliances, including a 2023 dishwasher and a washer/dryer combo. Enjoy ultimate comfort with heated floors in the kitchen prep area and bathroom. The propane fireplace with thermostat and remote, serviced in May 2024, adds cozy warmth, while the heat pump and air conditioning unit ensures year-round comfort. Outdoor enthusiasts will appreciate the professionally landscaped grounds, retractable awning, and keyless entry on both the main and bunkie doors. The cabin also features a custom timber frame structure with industrial-grade heat, retractable screens and LED lighting, perfect for gatherings or relaxing evenings. Additional highlights include a new water heater, water pump, and water softener installed in 2022, a septic system pumped in June 2023, and an electric fireplace in the bunkie. The property is also wired for a propane BBQ and features LED lights along the driveway with a dusk-to-dawn timer and motion sensor retractable awning on the deck. Experience the perfect blend of rustic charm and modern amenities in this unique log cabin retreat. Don't miss the opportunity to own this exceptional property! Please see attached Feature sheet. (id:51300)
RE/MAX Icon Realty
75260 London Road
Brucefield, Ontario
Don't wait to check out this beautiful hobby farm situated on nearly 4 acres located on Highway 4 between Clinton and Hensall. Mature trees offer plenty of shade, landscaped gardens surround the house, and a 40 x 60 shop with two large doors is ideal for a contractor / tradesperson, landscaper, car/boat enthusiast, or other hobbyist. Century, triple bricked farmhouse is west facing and has lots of extra space with multiple living spaces. Features include 3 br, 1 bath, original pine floors, tin ceiling in dining and kitchen, wainscotting, pocket doors, main floor laundry, and a beautiful sunroom to watch the sunset. Natural gas furnace and fireplace! Covered porch, hot tub, a beautiful private setting. 35 minutes to London and Stratford. Call today for your private showing. (id:51300)
Royal LePage Hiller Realty Brokerage
3 Park Street
Walkerton, Ontario
Solid bungalow that is presently set up as a duplex. Some modifications would need done to have it be considered as a legal duplex. Great if you want to live in one unit and have a border in the other unit. There are 2 bedrooms, laundry, kitchen, living room and bath on the main level and the same on the lower level. Could easily be opened back up to use as a single family home by simply removing 1 door enclosure and a wall in the lower level to make a larger family room. Homes gas furnace was replace in 2013, roof shingles are in good shape, windows are vinyl replacements. Home is situated within a short walking distance of groceries, bank, restaurants, school, hospital and the Walkerton Heritage Water Garden. (id:51300)
Coldwell Banker Peter Benninger Realty Brokerage (Walkerton)
14 Victoria Street
Inverhuron, Ontario
Remarkable opportunity to own such a large piece of property that’s only steps to one of Lake Huron’s sandiest beaches. This double sized lot sits in the heart of Inverhuron located between the sandy shoreline and Inverhuron Provincial Park. You couldn’t ask for a better location. You’re so close to the beach you can hear the waves and still have so much privacy you can’t see your neighbours. Get the benefit of both beach life and wildlife with this rare fine. What’s maybe more impressive is the paved municipal road access from either side of the property as it reaches both Victoria St. and Wood St., creating endless possibilities. Starting with its own separate entrance on the main level, you’ll find a charming 1 bedroom suite complete with kitchenette, tidy 3pc bathroom and air tight wood stove for maximum comfort. Upstairs has another separate entrance easily accessed from Wood St. You’ll find a bright and airy eat-in kitchen. Two generous sized bedrooms and a massive 4 pc bathroom complete with laundry and jetted soaker tub along with a separate shower. Relax in the living room with doors wide open as you feel the lake breeze and listen to the sounds of the birds. Enjoy the expansive deck through the sliding glass doors where you can entertain all summer long. An added bonus is the 21’ above ground pool, numerous carports and parking for over 20. Schedule your personal showing today and be sure to walk to the beach and provincial park trails that are only a stones throw away. Opportunities await the new buyer of this very unique and special property. (id:51300)
Royal LePage Exchange Realty Co. Brokerage (Kin)
240 Union Street W
Fergus, Ontario
Open House: Saturday, June 29 (11:00am to 1:00pm) Welcome to a remarkable heritage home nestled in the heart of Downtown Fergus. This distinguished residence stands as a testament to Georgian architectural elegance, boasting timeless charm and historical significance. Built in 1868, this two-storey, single detached house showcases impeccable craftsmanship with its cut limestone broken course walls, medium gable roof adorned with a double chimney of stone at each side, and meticulously preserved original features. So, lets step inside and be greeted by the allure of a bygone era with the main entrance, centered at the front facade. The interior exudes warmth and character, with a total floor area above grade spanning 2,523 square feet, distributed across the first and second levels. This heritage home boasts two primary formal rooms on the main level set for formal dining and entertaining with the charm of a real wood burning fireplace and built-in cabinetry. From the original walls of the home, the extension offers the large kitchen with breakfast bar, separate dining, and a bonus entertainment room with natural gas fireplace. And from the kitchen, you have walkout access the backyard and the enclosed 3-season porch. As we take the original staircase to the second level, we have three bedrooms, plus office, including a very large primary bedroom with sunroom, and one full bath, offering comfortable and functional living spaces. Situated in Downtown Fergus, residents enjoy unparalleled walkability to an array of amenities, including charming shops, dining options, and cultural attractions. Tennis enthusiasts will appreciate the convenience of having tennis courts directly across the street, while nature enthusiasts can explore the scenic beauty of the nearby river. For those looking to immerse themselves in a home with the ambiance of yesteryears while enjoying modern comforts seamlessly integrated throughout the home, this should be a consideration. (id:51300)
Chestnut Park Realty (Southwestern Ontario) Ltd
952 Bruce Road 23
Kincardine, Ontario
Whether you are interested in horses, cattle, or cropping, this income generating farm has something for you. Offering a fully insulated 40 x 112 foot barn currently set up for horses with great conversion potential. The barn includes 12 large stalls with swinging center partitions for easy clean out as well as 3 standing stalls. The 4 bedroom house has seen many updates, including a custom kitchen with blue cambria quartz countertops, farm sink and large island. The bathroom has also been tastefully updated with high end finishes - a claw foot tub, double stand up shower and tile floors to name a few. A large primary bedroom with his and hers closets, hard wood floors, sunroom and 2 year old roof are just a couple of the other highlights. 30 acres of lush paddocks are great for grazing any type of livestock. The remainder of cleared land adds another 30 acres of productive hay fields. Take in the healthy ecosystem and wildlife living amongst the mature forest. Offering large timber, trails, and recreational value. The communication tower brings in a significant income- a rare and valuable asset for the new owner. This property also offers a large 30x60 ft shop with 4 bays, a pit and a second storey as well as a solid bank barn with an expansive concrete yard. Located only minutes from Kincardine, Bruce Power and Lake Huron. This property has the views, the income and the location to make this your perfect farm. Book your own private tour today. (id:51300)
Wilfred Mcintee & Co Ltd Brokerage (Dur)
161 Perryman Court
Erin, Ontario
Uncover the essence of upscale luxury and elegance in this brand new, masterfully crafted bungaloft nestled in a most sought after pocket of Erin. Constructed by the esteemed Homes Of Distinction, this extraordinary residence spans over 3,750 square feet and epitomizes a harmonious blend of grandeur and practicality with its 4+1 bedrooms and 5 bathrooms. Experience supreme extravagance as you step into this ultra high-end, exquisite sanctuary showcasing unparalleled finishes. Marvelous dream kitchen, complete with subzero fridge and 4 foot Wolf range, quartz counters, 2 dishwashers and beverage fridge with delightful custom bar/coffee area, overlooks the massive dining area. Dining room presents quadruple solid sliding doors that lead out to tiered armour stone/concrete patio overlooking the magnificent setting. Grand main floor primary bedroom boasts his/her floor to ceiling custom closets and breath-taking 5 piece ensuite bath. Chic laundry room, located on the main level for added convenience, showcases quartz, marble, heated floors and endless storage. Upper level introduces 3 awe-inspiring bedrooms, 2 full baths and open loft/office area. This area overlooks the glamorous and extravagant great room with gas fireplace and striking wainscotting focal wall with built-in reading benches. The expansive finished lower level is complete with sprawling recreation room featuring a remarkable bar with vast island and breakfast bar with stunning art-like quartz countertops/backsplash. Sizeable bedroom, full bathroom and a substantial exercise area completes this level. Massive 4 vehicle garage, geothermal heating and cooling, gorgeous mahogany front doors and heated floors. Don't miss this opportunity to embark on a journey of luxury living in an exquisite sanctuary nestled on a magnificent 1 acre setting! (id:51300)
RE/MAX Real Estate Centre Inc
345 Freelton Road
Hamilton, Ontario
A truly remarkable and magnificent 63 Acre Estate with 2 luxurious homes attached consisting of 13 bedrooms, 8 baths, an indoor pool complex and over 8500 Sq ft of living space. First home is a 2 storey, 7 bed, 4 full baths and lower level apartment with a separate entrance providing 2 beds, 1 bath and large kitchen. Second home is a 2 storey, 4 bed, 2.5 bath with a gym and hockey rink in the lower level! The unique 60'X 26' indoor pool area has a 18' X 36' in ground natural gas heated concrete pool, a large deck overlooking the pool and hot tub for your enjoyment. This executive estate comprises of over $1.5 million in upgrades and renovations over the years. Upgrades include Septic, Well and much more! Buildings include a 9000 Sq Ft barn w/36 box stalls for Equestrian rentals. A detached 48' X 30' garage with 3 auto bays, 200 AMP service, and a large undeveloped studio loft above. A 20' X 30' wood sided barn. In addition, there is 7 paddocks with 4 recently purchased run-in sheds. Solar system is owned. Current income from cell tower, solar and pending land to be leased for horticulture. Income possibilities are endless! Surrounded by subdivision consisting of multi-million dollar homes, public library, senior residence and Highway 6! Make this a long term investment, Equestrian Facility or simply embrace a luxurious lifestyle with your family on this Estate. Services include Natural Gas and High Speed Internet. (id:51300)
Keller Williams Complete Realty
345 Freelton Road
Hamilton, Ontario
A truly remarkable and magnificent 63 Acre Estate with 2 luxurious homes attached consisting of 13 bedrooms, 8 baths, an indoor pool complex and over 8500 Sq ft of living space. First home is a 2 storey, 7 bed, 4 full baths and lower level apartment with a separate entrance providing 2 beds, 1 bath and large kitchen. Second home is a 2 storey, 4 bed, 2.5 bath with a gym and hockey rink in the lower level! The unique 60'X 26' indoor pool area has a 18' X 36' in ground natural gas heated concrete pool, a large deck overlooking the pool and hot tub for your enjoyment. This executive estate comprises of over $1.5 million in upgrades and renovations over the years. Upgrades include Septic, Well and much more! Buildings include a 9000 Sq Ft barn w/36 box stalls for Equestrian rentals. A detached 48' X 30' garage with 3 auto bays, 200 AMP service, and a large undeveloped studio loft above. A 20' X 30' wood sided barn. In addition, there is 7 paddocks with 4 recently purchased run-in sheds. Solar system is owned. Current income from cell tower, solar and pending land to be leased for horticulture. Income possibilities are endless! Surrounded by subdivision consisting of multi-million dollar homes, public library, senior residence and Highway 6! Make this a long term investment, Equestrian Facility or simply embrace a luxurious lifestyle with your family on this Estate. Services include Natural Gas and High Speed Internet. (id:51300)
Keller Williams Complete Realty
186 Waterloo Street
Exeter, Ontario
For more info on this property, please click the Brochure button below. Quiet, family friendly neighborhood. Original Owners. Built in 2000 with addition built in 2006. 1950 sq ft on the two main floors with another 750 sq ft finished basement. On the upper floor you will find Bamboo hardwood flooring throughout. The master bedroom with walk-in closet and 4-pc ensuite. Two additional bedrooms with another 4-pc bathroom. On the main floor you will find a semi open concept kitchen with ample counter space / all stainless-steel appliances and an island, a 2-pc powder room plus a separate dining room and living room with a natural gas fireplace. There is also an office with a separate side entrance which could potentially be a 4th bedroom. There are two separate stairways from the main floor to the lower level which has a games room c/w bar/pool table/ and entertainment center. With the large ground level windows, you could potentially add 2 more bedrooms. The second rec room is also very large making it a perfect area to socialize or watch a movie. Additional updates in the last five years: inside home was newly painted, new carpet in home, new garage was built, new roof on additional part of home (May 2024). The laundry room was updated in 2023. A New HVAC system was installed in 2021 including furnace/AC/electronic air cleaner/purifier and HEPA filter. The duct work was also cleaned at that time. In the fully fenced back yard is a 16 x 24 heated workshop with overhead door for the hobbyist. A large deck on the west side for entertaining with louvered privacy walls and a second deck on the east side to enjoy a morning coffee. There is a triple wide concrete driveway leading to a two-car attached garage! Extraordinary home! (id:51300)
Easy List Realty
210 Inkerman Street
Eugenia, Ontario
This stunning 3-bedroom residence perfectly blends modern luxury and comfortable living, situated on a spacious 175x210 lot. As you enter, you'll be greeted by an open-concept living, dining, and kitchen area, creating a seamless flow that's perfect for entertaining family and friends. The kitchen is equipped with stainless steel appliances, ample counter space, and plenty of storage for all your culinary needs. The primary bedroom is a true sanctuary, featuring a large ensuite bathroom that includes two walk-in closets. Getting ready in the mornings will be a breeze with this spacious and well-designed setup. Parking is a breeze with an attached 2-car garage, providing convenience and protection for your vehicles. Additionally, there's a 24x26 detached garage in the backyard, offering even more space for storage, a workshop, or additional parking for your toys. Imagine spending your summers lounging by the fantastic 14x30 fiberglass pool, installed in 2022. Complete with a 12x8 pool house, this setup provides the ultimate spot to relax and unwind. Surrounding the pool, you'll find approximately 2,000 sq ft of beautifully stamped concrete, creating a stylish and comfortable poolside experience. For those seeking shade, a delightful 10x12 timber frame gazebo awaits, providing a perfect spot to enjoy outdoor gatherings with loved ones. This property also boasts a 12x16 shed, ideal for storing gardening tools, outdoor equipment, or anything else you need to keep handy yet tucked away. Located in the highly desirable village of Eugenia, this home offers the best of both worlds – a tranquil oasis with all the modern amenities and conveniences just a short distance away. Don't miss this incredible opportunity to own your slice of paradise, just steps away from beautiful Lake Eugenia and Eugenia Falls. Come and experience this remarkable property for yourself! (id:51300)
Century 21 In-Studio Realty Inc.
2 Mackenzie Street
Southgate (Dundalk), Ontario
Welcome to 2 Mackenzie St.! Don't Miss Out Brand New Premium Corner Lot, Open Concept 4 Bedrooms with 4 full Bathrooms on 2nd floor, Walk-Out Detached Home In The Southgate Municipality Of Dundalk, Grey County! Beautiful Layout, Hardwood Floors, Upgraded Staircase, Kitchen W/Granite Countertops, S/S Appliances, Overlooking Family Room, Main Floor Laundry, Master Bedroom With Walk In Closet & 5 Pc Ensuite Bath, and many more. (id:51300)
RE/MAX President Realty

