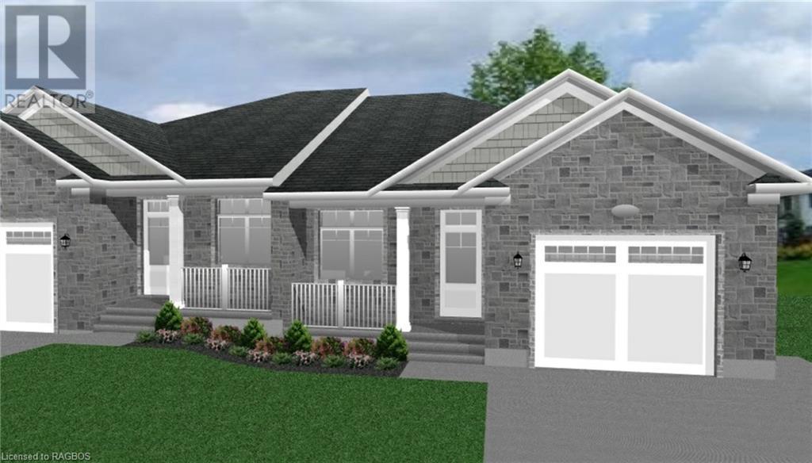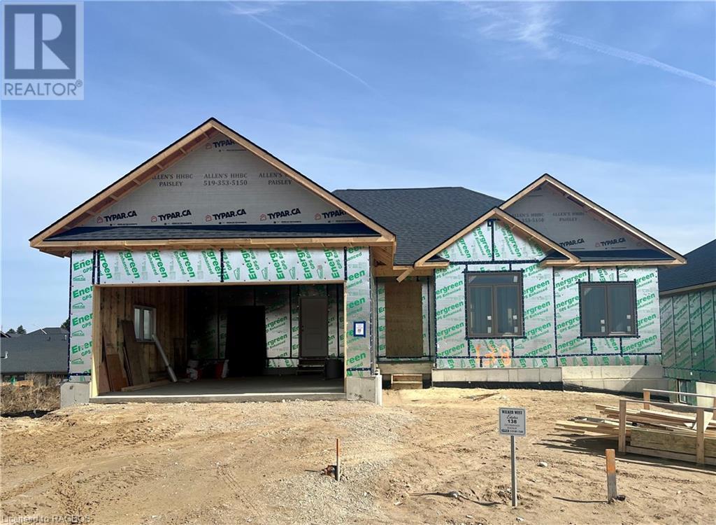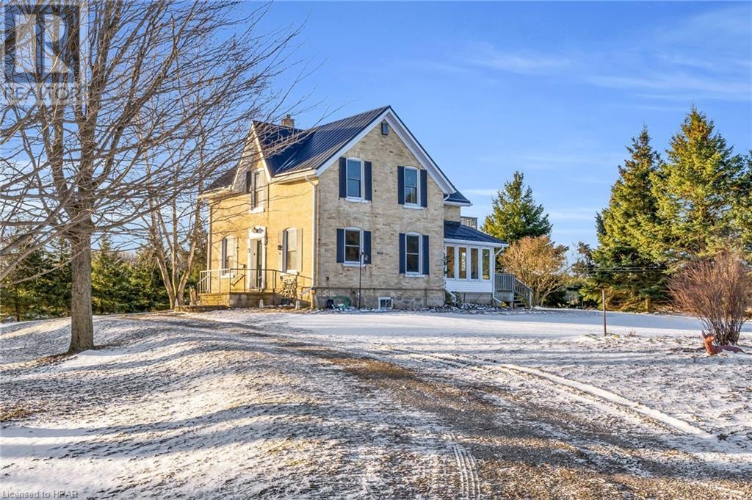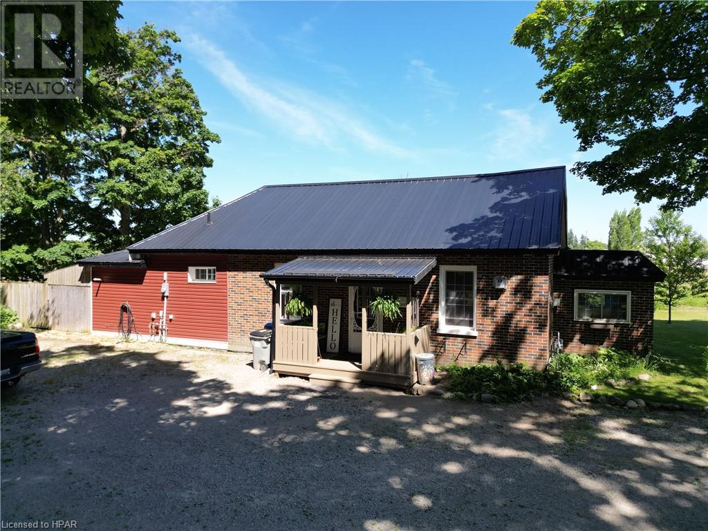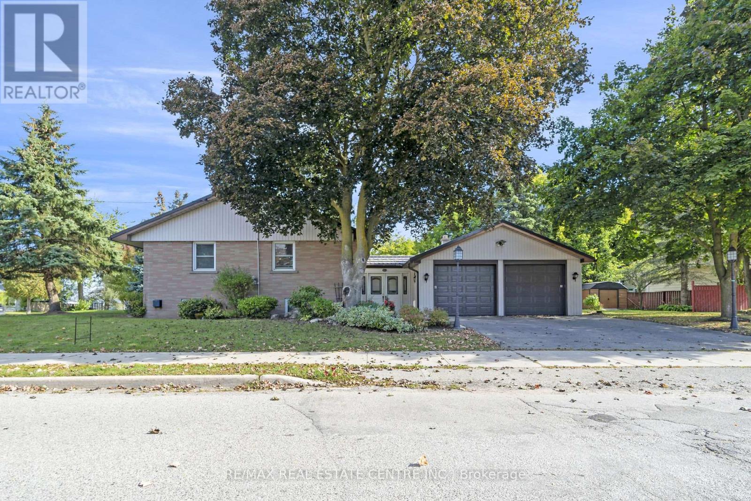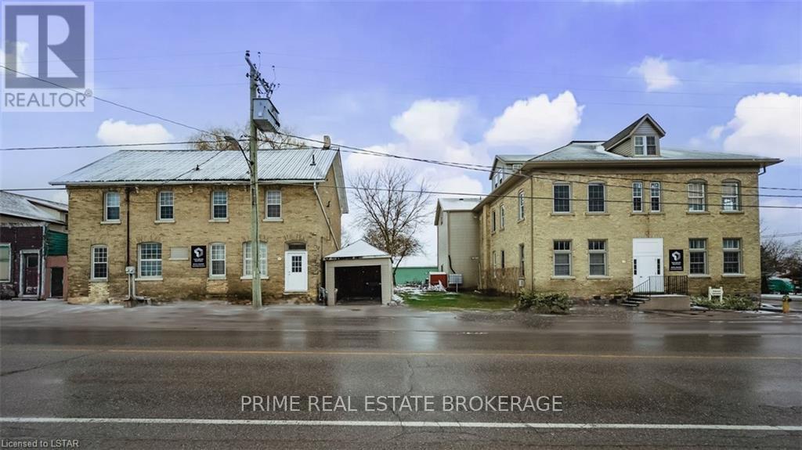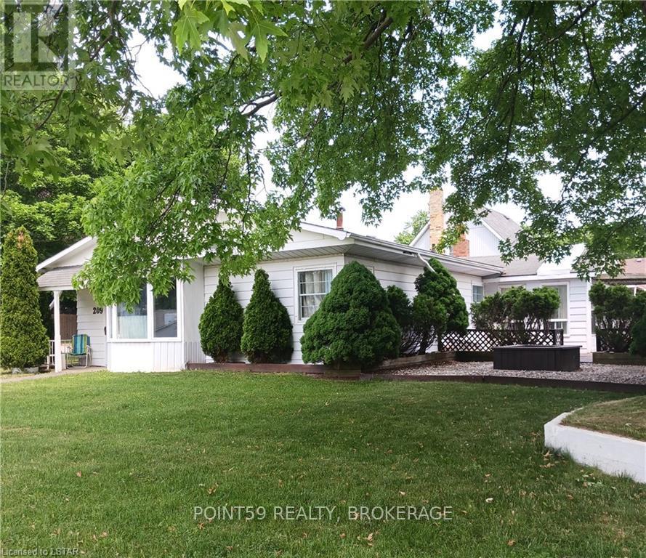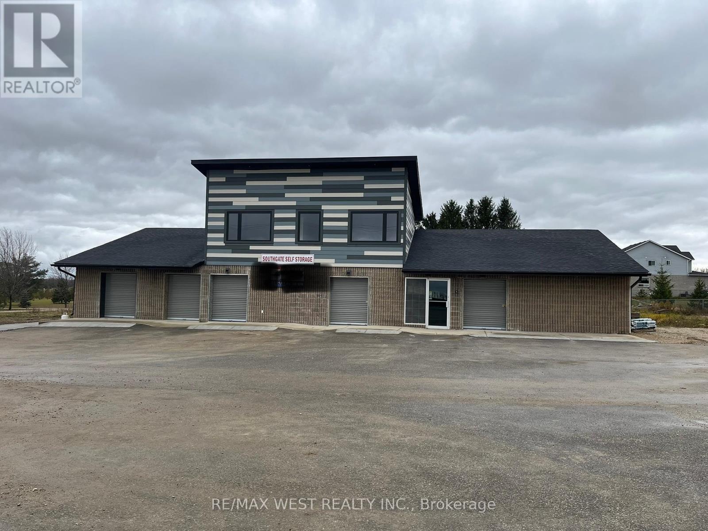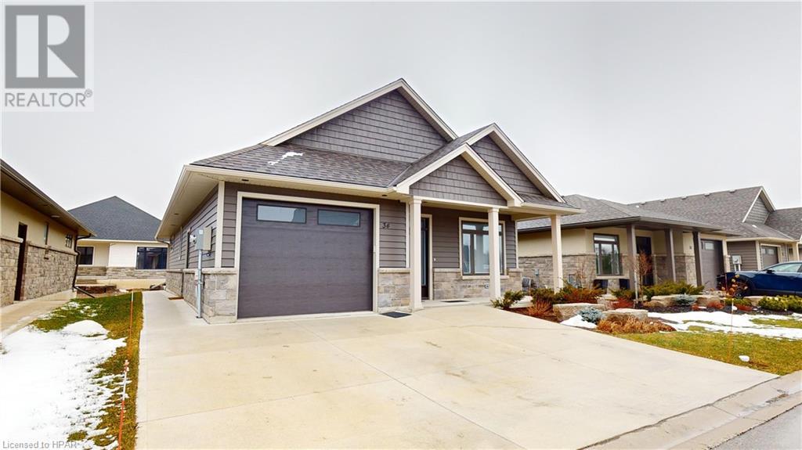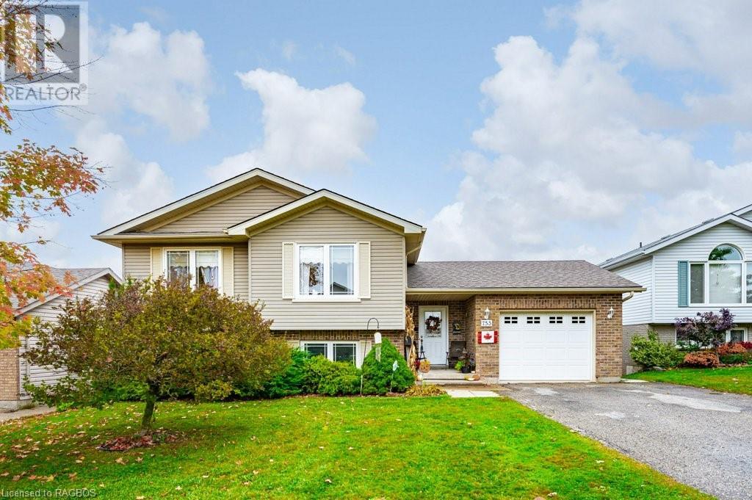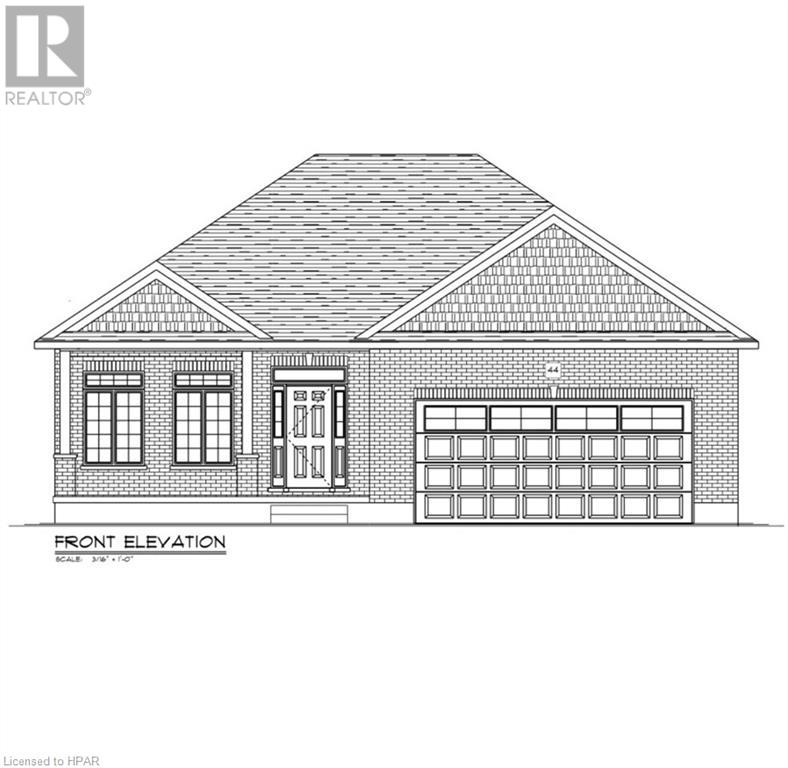Listings
118 Devinwood Avenue
Walkerton, Ontario
Welcome to 118 Devinwood Ave. This new build semi is located in Walker West subdivision in the town of Walkerton, Ontario. This home is 1448 square feet plus an additional 1300 square feet of unfinished space in the Walkout basement. Home features 2 bedrooms and 2 bathrooms on the main level, plus the potential for 2 more bedrooms and 1 more bathroom in the basement. Upgrades include Luxury vinyl plank flooring, quartz countertops, custom cabinets, AC, concrete driveway, landscaping package and more. Home will be registered in the Tarion Warranty program. Listed price is for an unfinished basement. Basement can be finished for an additional fee. (id:51300)
Wilfred Mcintee & Co Ltd Brokerage (Walkerton)
138 Devinwood Avenue
Walkerton, Ontario
Introducing a brand-new walk-out bungalow situated in the charming town of Walkerton. This spacious 3 bedroom, 2-bathroom home is nestled in the desirable Walker West Estates on the west side of Walkerton. The layout comprises 3 bedrooms on the main floor and with the possibility of an additional 1 in the walk-out basement. Enjoy the finest features, including sleek quartz countertops, convenient main floor laundry, luxurious vinyl plank flooring, a generously sized future recreation room, and a rear covered deck for outdoor relaxation. The package also includes a double concrete driveway and a fully sodded and landscaped yard, ensuring your new home is move-in ready. The home will be ready in the summer of 2024. Purchase now to have the opportunity to select some of the finishes. House is currently for sale without basement finished but can be completely finished for approximately $60,000.00. Rooms will be framed and wired. Home covered under the Tarion Warranty program for added peace of mind. Don't miss this opportunity – call today for more details and make this beautiful new home your own. (id:51300)
Wilfred Mcintee & Co Ltd Brokerage (Walkerton)
5453 Hwy 9
Minto, Ontario
Welcome to 5453 Highway 9, a beautiful and well built 2 storey brick home situated on just under 3 acres of land accompanied by purposeful landscaping and a detached hip roof barn/shed/shop. The home itself presents itself with ample space for a growing family or entertaining with 4 bedrooms, plenty of kitchen cabinetry and countertop space, formal dining room, and bright & spacious family room which leads you out the back sun room and onto the sprawling and secluded back deck. The second stairwell leads you up to the romantic primary bedroom and out the private back porch overlooking the backyard. The metal roof and 10 year new propane furnace are just a few of the mechanical benefits of this well constructed home. Spend endless time gardening, tending to animals or tinkering in your spacious yard and shed/barn with upstairs storage. Conveniently located minutes to the towns of Clifford and Harriston and a short commute to Guelph, Kitchener, Owen Sound and a straight drive up to the beaches of Lake Huron. Call Your REALTOR® Today To View What Could Be Your New Country Home at 5453 Highway 9. (id:51300)
Royal LePage Heartland Realty (Wingham) Brokerage
37764 Mill Road
Bluewater, Ontario
Charming home with original school house features and multiple out buildings on the edge of the beautiful village of Bayfield. This home features an oversized primary bedroom with lots of room for your king bed, a secondary bedroom and an office space. A spacious kitchen and dining room is complimented by a natural gas fireplace to make the home feel cozy year round. The generous size living room features multiple windows allowing natural light to fill the space and it has patio doors that open to a back patio, hot tub, and fenced in yard. Main floor laundry room. Main floor 3 piece bathroom with in floor heat. Situated on just under 1 acre and surrounded by mature trees which increases the privacy. Insulated and heated detached gararge (24ft x 32ft) plus a screened in sunroom. Accessory building with in floor heat and A/C (24ft x 24ft) and potential for it to be converted into an in law accommodation or rental. (id:51300)
RE/MAX Reliable Realty Inc.(Bay) Brokerage
9 Dundas Street E
Erin, Ontario
This is the house. The house everyone walks past and envies. The perfect lawn, the huge garage, the location to the schools, but mostly the happy couple sitting outside in the sunshine. More spacious than it looks, HUGE open concept living/dining room, bright kitchen and three main floor bedrooms. Basement is finished with a wet bar that hosted a ton of great stories and laughter, an enormous rec room and a spacious bedroom with big access window and a sparkling, brand new bathroom. Only 35 minutes to the GTA, and 20 to GO train stations. This is the place friends meet and kids hang out after school or hockey practice. This is the Erin family house, one of the most special in the Village. I am honoured to list it. **** EXTRAS **** Steel Roof, 2nd Furnace in Garage, & Rogers Ignite High Speed Internet Available. (id:51300)
RE/MAX Real Estate Centre Inc.
122 Timberwalk Trail
Middlesex Centre, Ontario
Under Construction: Welcome to your dream home in Ilderton's beautiful Timberwalk subdivision! This spectacular two-storey home, built by Legacy Homes, boasts 2710 sqft of luxury living space. Featuring 9 ceilings & 8 doors on the main floor, enjoy an open concept layout with designer kitchen, gas fireplace, & engineered hardwood flooring. Walk out to your oversized rear covered patio, perfect for entertaining. Upstairs, find 4 generous bedrooms including a lavish primary suite with an oversized walk-in closet & 5-piece ensuite, boasting a double sink vanity with quartz countertops, freestanding tub, & glass walk-in shower. Laundry room conveniently located on upper level. The unfinished basement with 8'4"" height provides the option to complete according to your preferences. The exterior showcases a mix of brick and hardie board with a metal roof in select areas, complemented by a covered front porch. This home offers unmatched comfort and convenience. Quality custom builder, will design/build to suit. **** EXTRAS **** Taxes & Assessed Value yet to be determined. Builder package available upon request. (id:51300)
Century 21 First Canadian Corp.
151 Main Street
Bluewater, Ontario
INCREDIBLE INVESTMENT OPPORTUNITY awaits for this 10+2 apartment bundle! A 10 unit apartment building and a neighbouring duplex, located in the quaint village of Dashwood, have minimal turnover and no vacancies currently. Tenants pay their own utilities with the exception of water usage. A 1.84 acre lot is included; currently, it holds the septic system for the apartments. Recent apartment upgrades include: 4 new water heaters (1 in duplex,3 in 10plex); along with window upgrades ($15,000 new windows being installed); soffit, fascia and eavestroughs; lighting with motion sensors in the 10plex for efficiency and security, and more! Local property management services are available and rental increases are in place for 2024. Additional storage space is available in the basement of the 10plex which could generate revenue. NOTE: Revenue and expenses will be provided and Seller will approve showings only for serious inquiries in order to minimize disruption for tenants. Capitalize on this investment opportunity and maximize your profit! (id:51300)
Prime Real Estate Brokerage
209 John Street
Warwick, Ontario
Nestled in the charming setting of Watford, Ontario, 209 John Street offers a serene and comfortable living experience ideal for young families or seniors seeking a tranquil lifestyle. This cozy 2 bedroom home, situated just 30 minutes from London and Sarnia, provides the perfect balance between peaceful village life and convenient highway access. Embrace the simplicity and ease of a single-floor layout, set on a beautifully landscaped, spacious lot. The home features a generous family room, enhanced with a vaulted ceiling, skylights, and a warm wood fireplace, creating an inviting space for relaxation and family time. Recent updates include new vinyl flooring in the family room and bedrooms, as well as a fresh coat of paint, adding a touch of modernity to the home. Practicality meets comfort with a natural gas high-efficiency furnace and central air, ensuring a cozy environment year-round, while the benefit of low taxes adds to the home's appeal. The property also boasts a deck and a versatile garage/workshop, perfect for hobbies or additional storage. Living in this peaceful country village, you'll enjoy the convenience of local amenities including a grocery store, coffee shop, restaurants, a new community center, drug store, and medical center, all contributing to a lifestyle of ease and community connection. Enjoy a harmonious blend of comfort, convenience, and the joys of village living. (id:51300)
Point59 Realty
772186 Highway 10
Southgate, Ontario
Opportunity Awaits For You! Large Frontage On Hwy 10, Sitting On 1.24 Acres. Corner Property. Approved Drawings For 47 Self-Storage Units, Permits, Levies, All Services Paid, Seller Will Transfer To Buyer . Seller Started The Project Already, All Services Connected. Conveniently Located! Solid Investment Into A Fast Growing Town Located In Commuter Area.Extras:47 Self-Storage Drawings Available Upon Request. Corner Property. 1.24 Acres Available. Seller Started The Construction, Services Connected. (id:51300)
RE/MAX West Realty Inc.
34 Upper Thames Lane Lane Unit# 8
Mitchell, Ontario
34 UPPER THAMES LANE MITCHELL : THIS OPEN CONCEPT NEARLY NEW MATURE LIVING BUNGALOW IS SURE TO IMPRESS WITH ITS 1365 SQUARE FEET OF SPACE ON THE MAIN FLOOR AND FINISHED BASEMENT WITH LOTS OF DIFFERENT CONFIGURATIONS POSSIBLE. HIGH END FINISHES THRUOUT WITH LARGE EAT IN KITCHEN WITH APPLIANCES INCLUDED AND EATING ISLAND . SPACIOUS PRIMARY BEDROOM WITH ENSUITE BATH AND WALK IN CLOSET ON THE MAIN LEVEL AND A DEN OR SECOND BEDROOM AND THE PRIMARY BATH. MAIN FLOOR LAUNDRY IN HALL . THE ALMOST FULLY FINISHED BASEMENT HAS A LARGE AREA WHICH CAN BE EASILY ACCOMODATE ALL YOUR HOBBIES AND STORAGE NEEDS AS WELL AS ANOTHER FULL BATH AND STORAGE. THIS UNIT IS BARRIER FREE ENTRY AT ALL DOORS AND TO THE FRONT AND REAR COVERED PORCH AREAS AND THRUOUT THE HOME .9 FOOT CEILINGS THRUOUT, SINGLE CAR GARAGE WITH AUTOMATIC DOORS PLUS WALK IN DOOR AND AMPLE PARKING FOR VISITORS IN THE DRIVEWAY .THIS VACANT LAND CONDO IS PERFECT FOR THOSE BUYERS WANTING TO FREE THEMSELVES FROM OUTSIDE WORK AS THE GRASS AND SNOW ARE LOOKED AFTER FOR YOU . PLEASE VIEW THE PICTURES AND VIRTUAL TOURS AND MAKE YOUR APPOINTMENT WITH YOUR REALTOR TO VIEW THIS UNIQUE UNIT THAT WILL BE SURE TO IMPRESS. (id:51300)
Coldwell Banker Homefield Legacy Realty Brokerage
753 Princess Street
Mount Forest, Ontario
Priced to Sell. This 2 + 2 bedroom, 2 bath side split shows Pride of Ownership throughout. Located on a quiet street close to the hospital, medical centre, arena with walking track, and soccer fields. Some of the features are main floor laundry, gas furnace and gas fireplace in rec room and attached garage. Move Right In. (id:51300)
Royal LePage Rcr Realty
74 Pugh Street
Milverton, Ontario
This popular floor plan is available to build and customize (depending on stage of build) and is the last available lot on Pugh Street with Stroh Homes. Tastefully designed with over 1700 square feet and 9 foot ceilings, this home is spacious and bright. This home features high quality finishes including wide plank engineered hardwood flooring and LED pot lights throughout. The home is designed with luxury and high end finishes which are standard to Stroh Homes, with open concept dining room and kitchen including quartz countertops and soft close doors as well as a stunning great room with gas fireplace. The primary ensuite boasts two sinks, soaker tub, shower and toilet. There is also a large walk in closet. An additional main floor bedroom could be used an an office and an additional full piece bathroom completes the main floor. The basement is incredibly bright with large window and walk out to the backyard, and allows for additional living space with egress windows and bathroom rough in. There's still plenty of room for a large rec room and additional bedrooms. Your new home also features a two car garage for convenience and ample storage and a walk up from the basement to the garage. Stroh Homes offers impeccable service and craftsmanship, ensuring your new build experience is both enjoyable and reassuring. Stroh Homes values their clients and prides themselves on a positive, face-to-face customer experience that you would expect from a local, family business. Stroh Homes has years of experience and dedication to the trade and aims to work alongside you each step of the construction process. Built with high quality products and great attention to detail, Stroh Homes provides peace of mind knowing your home will be built to last. Additional lots/floor plans also available. Speak to your REALTOR® for more details. (id:51300)
Royal LePage Hiller Realty Brokerage

