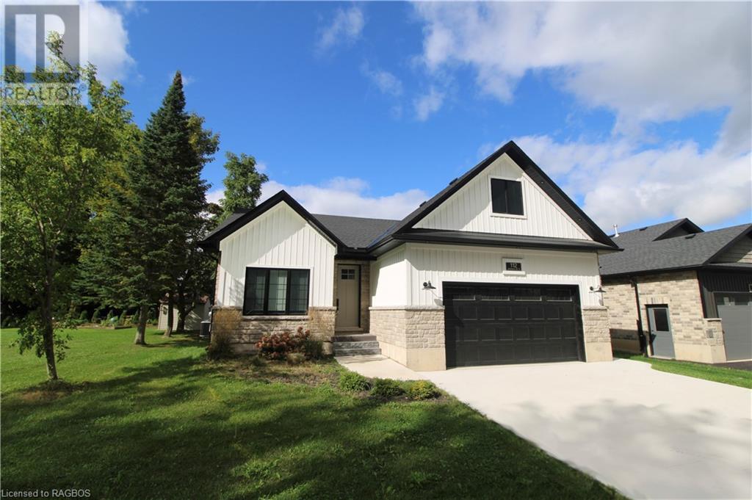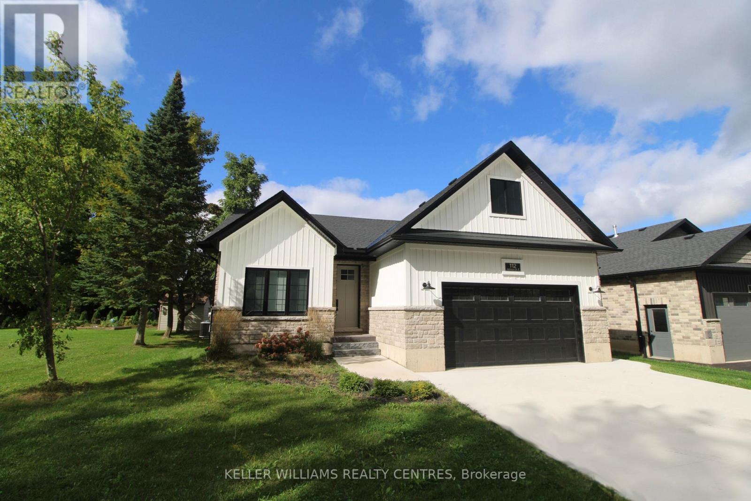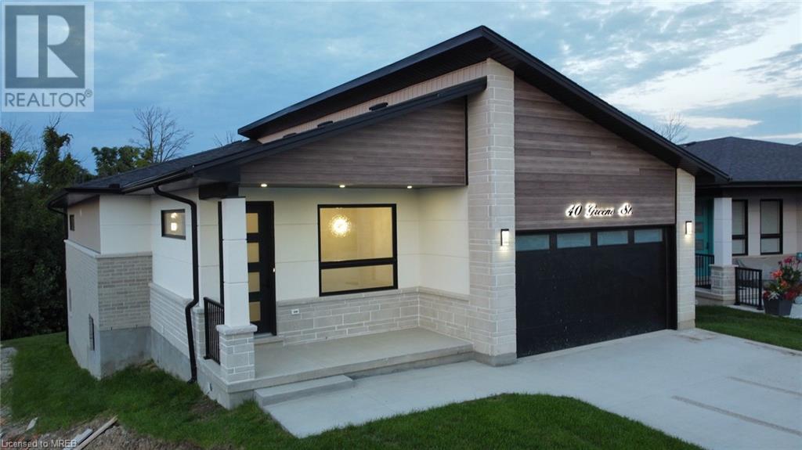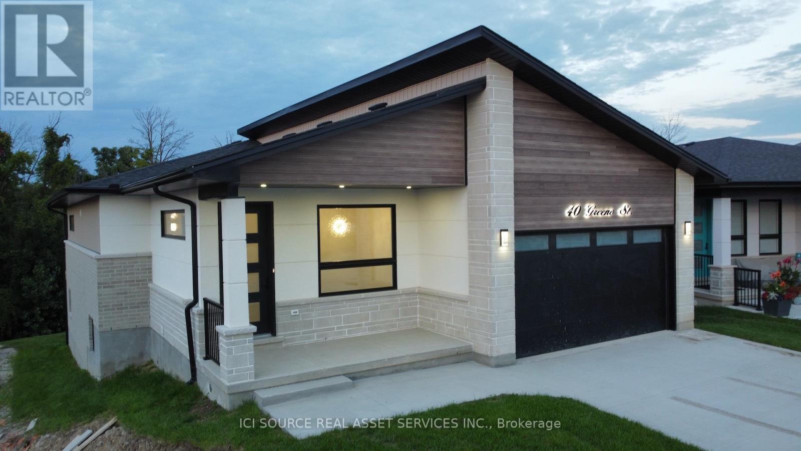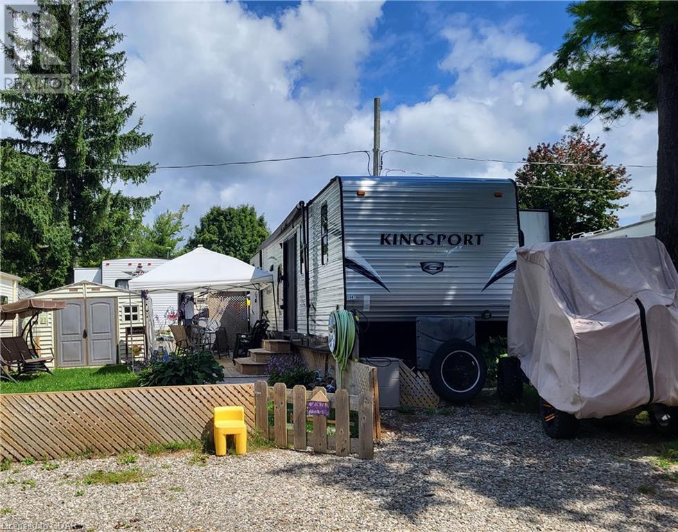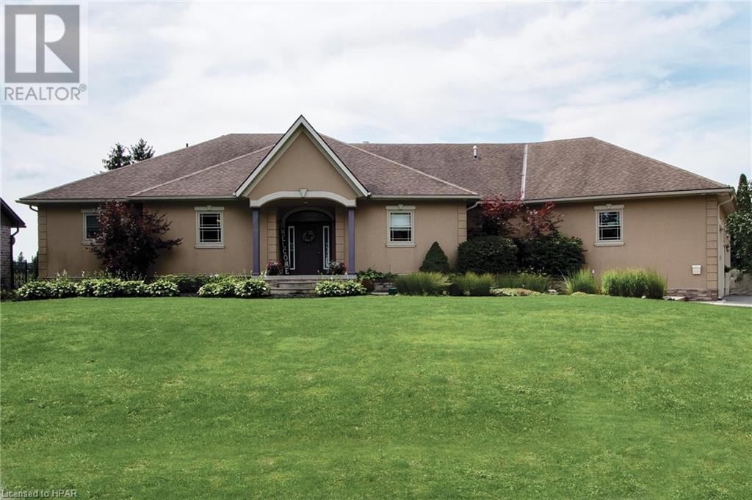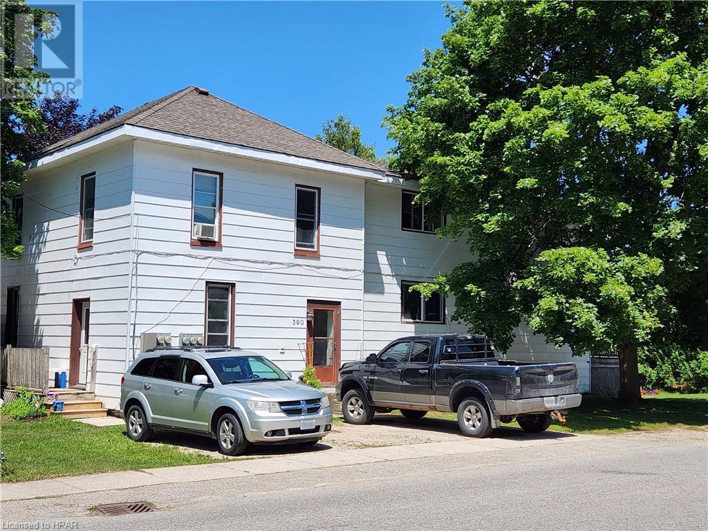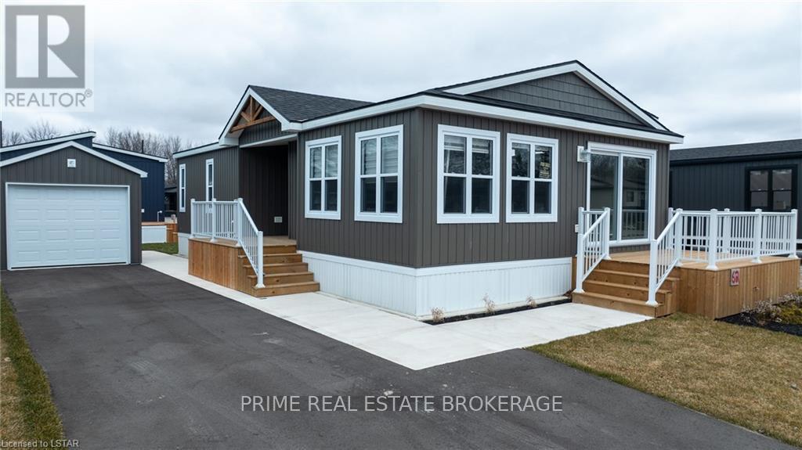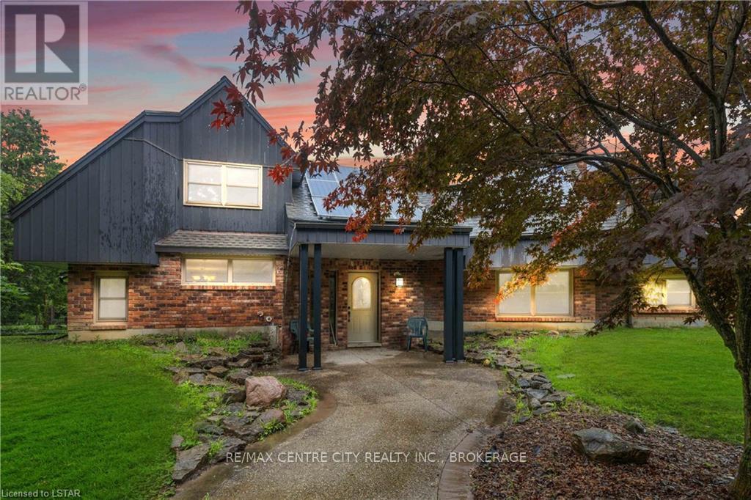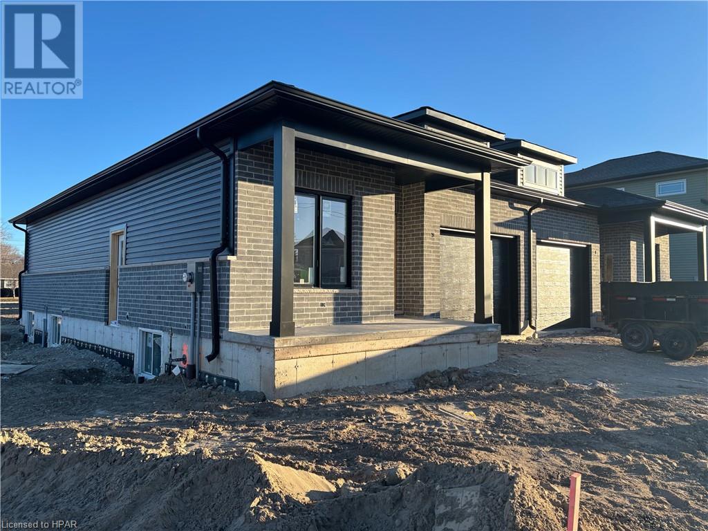Listings
112 Jackson Street E
Durham, Ontario
This stunning bungalow offers an impressive 3220 square feet living space with an open concept floor plan -- vaulted ceilings, stone fireplace, built-in storage with seating in front of two gorgeous windows overlooking the backyard which is perfect for entertaining with covered composite deck, large stone patio and views of the retaining pond. Kitchen is modern with wrap around quartz on the eat-in island and dining area with patio door to backyard. Master bedroom on this level offers a hotel-style bath with under-counter lighting and large walk through closet with top-notch organizers. The 5-pc bath cleverly separates the double sinks from the soaker tub and tiled shower, making it easier to get ready for a night on the town. Another main level bedroom and snazzy laundry with tons of storage exists on this level. Downstairs you'll find a grand rec room ready for entertaining. TV wall with shelving, dry bar, full bath and two more bedrooms in addition to storage areas. To top it all off there is an attached double car garage with epoxy floor and loads of built in storage. (id:51300)
Keller Williams Realty Centres
112 Jackson Street E
West Grey, Ontario
Bungalow with 3220 square feet living space with an open concept floor plan-vaulted ceilings, stone fireplace, built-in storage with seating in front of two gorgeous windows overlooking the backyard which is perfect for entertaining with covered composite deck, large stone patio and views of the retaining pond. Kitchen is modern with wrap around quartz on the island and dining area with patio door to backyard. Master bedroom on this level offers a bath with under-counter lighting and large walk through closet with top-notch organizers. The 5-pc bath separates the double sinks from the soaker tub and tiled shower. Another main level bedroom and snazzy laundry with tons of storage exists on this level. Downstairs you'll find a grand rec room ready for entertaining. TV wall with shelving, dry bar, full bath and two more bedrooms in addition to storage areas. To top it all off there is an attached double car garage with epoxy floor and loads of built in storage. (id:51300)
Keller Williams Realty Centres
40 Greene Street
South Huron, Ontario
Extraordinary opportunity to live in a unique neighborhood of homes located in the beautiful & vibrant town of Exeter. The Hastings Model part of the Buckingham Estates Phase #1. Conveniently located just 30 minutes from London and 20 minutes to the shores of Grand Bend This luxurious 1921 sqft bungalow layout is to built on a premium pie shapes lot. 9-foot ceilings and a bright & spacious 0pen-concept kitchen with quartz countertops including pantry and a dinning area. Specious great room features a 10' high tray ceiling and a built in electric fireplace. 3 bedrooms, 2 bathrooms. Convenient main floor laundry and designed mud room off of the two-car garage. Master bedrooms and features a spacious walk-in closet and an ensuit bath with a modern ceramic shower. Covered front and rear porches. Luxury flooring throughout the main living areas, ceramic flooring in the bathrooms and cozy carpeting in the bedrooms, walk-out basement that can be finished with additional 2 bedrooms *For Additional Property Details Click The Brochure Icon Below* (id:51300)
Ici Source Real Asset Services Inc
40 Greene Street
South Huron, Ontario
Extraordinary opportunity to live in a unique\nneighborhood of homes located in the beautiful & vibrant town of Exeter. “The Hastings†Model is part\nof the Buckingham Estates Phase #1. Conveniently located just 30 minutes from London and 20\nminutes to the shores of Grand Bend\nThis luxurious 1921 sqft bungalow layout is to be built on a premium pie shaped lot. 9-foot ceilings and\na bright & spacious open-concept kitchen with quartz countertops including a pantry and a dinning area.\nSpacious great room features a 10' high tray ceiling and a built in electric fireplace. 3 bedrooms, 2\nbathrooms. Convenient main floor laundry and designated mud room off of the two-car garage. Master\nbedroom features a spacious walk-in closet and an\nensuite bath with a modern ceramic shower. Covered front and rear porches. Luxury flooring throughout\nthe main living areas, ceramic flooring in the bathrooms and cozy carpeting in the bedrooms.\nUnfinished basement with walk-out **** EXTRAS **** walk-out basement that can be finished with additional 2 bedrooms\n*For Additional Property Details Click The Brochure Icon Below* (id:51300)
Ici Source Real Asset Services Inc.
1647 Fir Place E
Fergus, Ontario
This 2016 Gulf Stream Mobile Home/Trailer Is Located In The Fantastic Maple Leaf Acres. On the shores Of Belwood Lake, This Trailer Is Equipped With Enough Space To Sleep 8! It Features Open Concept Living/Kit/Din Room, Laminate Floors, Family sized deck with an outdoor kitchen with a mini fridge, small cooktop and a sink! Storage Shed to keep your outdoor toys. Inside there is so much storage space you will always be well stocked. For those hot summer days there is air conditioning to cool the place down. Resort Has Low Fees And Includes Indoor salt water pool and Outdoor Pool, Great playground for the kids and lots of activities. as well as Basketball Courts, Horseshoe Pits, Restaurants And So Much More. Only 15 Mins To Fergus, 30 Mins To Guelph & 1.5 Hrs From Toronto. Get Ready To Make The Most Of Your Summer Months!**** EXTRAS **** All Appliances Included (id:51300)
Your Hometown Realty Ltd
8321 Highway 89
Conn, Ontario
Here is your opportunity to escape the city life and have the private rural property you have been wanting, at an affordable price! This almost 1 acre country property has everything you need including a solid, cozy, well maintained home plus a 30'x 50' heated shop! Tons of space for the kids or pets to run around. Many upgrades have been completed in this 3 bedroom home including furnace, air conditioner, metal roof, fascia, soffit, siding, windows and much more. A covered front porch or a huge rear deck to enjoy nature with your beverage of choice. The heated shop is a perfect man/lady cave as well as providing a huge area to complete all of your projects! You need to see this property to appreciate all that it has to offer. Book your private showing now (id:51300)
Kempston & Werth Realty Ltd.
6055 Fischer Road
Mitchell, Ontario
Executive bungalow on large country sized lot overlooking farm land with loads of bells and whistles on the edge of Mitchell. This custom built home offers over 2 full floors of 2200 sq feet of family living space. Relax in the open concept kitchen living area overlook the wide open countryside or entertain family at your centre island counter space for 6 with quartz counter tops plus your large dining area with the same wonderful view. Your master bedroom has loads of space plus relaxing ensuite bath all with that same incredible country view. The main floor laundry, 2 bedrooms, extra bathroom plus den or office space plus your covered rear deck the whole length of your home add to the home. There is a fully finished basement with open concept office and den area presently used by mature children as their personal space. There is room for your projector tv movie space plus a commercial style stainless steel wet bar with cooler and beer tap. Loads of storage, walk up to your extra large with 10 foot ceiling 2 bay garage. Main floor, basement floor, front porch and side walk as well as 2 bay garage all have in floor heat. Recently updated secondary forced air heating/cooling system. Basement would make a great in law suite. Don't forget the 24 X 24 ft separate garage with RV hook up and sewer clean out all overlooking your country sized back yard. The list is endless for the features of this home - call your Realtor today before this one of a kind home is gone. (id:51300)
RE/MAX A-B Realty Ltd (Stfd) Brokerage
390 & 392 Shuter Street
Wingham, Ontario
Great investment potential. A spacious two storey hard board apartment building on a quiet street, very well maintained. There are 5 units, 4 of which have 2 bedrooms, and the other is a one bedroom unit. Each unit has separate hydro meters and each tenant pays utilities. The owner pays for water and snow removal. Located close to downtown, hospital, schools, and fire hall. Many upgrades including some new windows, electrical, water heaters, and roof. (id:51300)
Royal LePage Heartland Realty (Wingham) Brokerage
62 - 77683 Bluewater
Bluewater, Ontario
Looking for a cottage without the high price tag and extra work? Look no more. This 2 bed, 2 bath custom built Northlander has the ability to suit whatever purpose you wish, either a summer vacation retreat or your new four season home. With golf, the beach and pool nearby, you can enjoy resort living in your new Escape AS and spend the summer with family and friends. The sizeable front deck allows for relaxation while watching the Lake Huron famous sunsets that never get old. Indoors, you have the perfect setting with a luminous entry, patio doors and a spacious open concept living area with a fireplace. The elegant kitchen-dining area boasts significant cupboard space, subway tiled backsplash, quartz countertops and a large island for casual dining. A spacious laundry room with cupboards provides convenience and additional storage. Two good sized bedrooms and bathrooms ensure you have all of the comforts of home. The exterior features, modern accents and upgrades, a paved driveway, garage and sodded yard. Located just minutes from beautiful Bayfield's fine dining, boutiques/shops, harbour/marina, and a short walk on a path down to the beach, this destination village has plenty to offer! (NOTE: Land lease for this specific site is approximately $8500 + HST per year.) (id:51300)
Prime Real Estate Brokerage
30622 Hungry Hollow Road
North Middlesex, Ontario
Welcome to your dream home! Prepare to be amazed by this architectural masterpiece on nearly 3 acres of secluded paradise. Privacy is paramount in this meticulously designed residence, offering four bedrooms, three bathrooms, and three fireplaces. The property has the potential for future development, allowing for potential severance and additional opportunities for the discerning buyer. The installed 2017 generator ensures uninterrupted power supply, while the state-of-the-art two-stage furnace added in 2023 guarantees optimal comfort. The leaf guard eavestrough and natural gas cooktop, added in 2021, enhance convenience and aesthetic appeal. Heat mirrored glass on 90% of the windows maximizes energy efficiency. The main bedroom offers a spacious sanctuary to unwind. Safety is prioritized with an ADT alarm system and strategically placed cameras. The double garage features a second gas furnace for warmth. Ample parking and storage options cater to your needs, including a 20' x 40' outdoor shed. Municipal water services the property, with the option to use well water and a holding tank for gardening. Solar panels on the roof generate $4800-$5200 in yearly rebates from Hydro One, with a transferable contract valid for 10 more years. This income stream practically covers your property taxes, making this home an exceptional investment. Originally designed by an architect, this residence boasts untapped potential. Its location offers convenience and tranquility, with quick access to major cities and hospitals. This is your chance to own a personal vacation spot. Click on the virtual media tour to witness aerial views and the grandeur of this property. Discover the oasis you've been longing for. Your forever home awaits! (id:51300)
RE/MAX Centre City Realty Inc.
177 Elgin Avenue E
Goderich, Ontario
NEW CONSTRUCTION - Welcome to 177 Elgin Avenue E. in beautiful Goderich. Luxury meets functionality in this stunning 1,169 square foot semi-detached bungalow, located in a mature neighbourhood in Canada's Prettiest Town. This bungalow style home features an all-brick exterior, covered front porch, single car garage, 10x15 rear deck, privacy fence and stone driveway. An open concept floor plan makes everyday life convenient and practical in this gorgeous space. Upon entry, the foyer opens into the main living space featuring a designer kitchen leading to a spectacular great room, all with 9' ceilings. The superior kitchen will include Quartz countertops and high-end finishes. Garage access, laundry room, main bath and second bedroom can all be found on the main level providing easy daily living. The master suite features a walk-in closet and ensuite, while overlooking the backyard and is nicely tucked in the back of the home. Choosing your finishes throughout will make this YOUR home! Additionally, are the added rough ins in the basement for both an extra bathroom and kitchenette plus a separate entrance allowing for this property to earn extra income with an additional unit. This is the opportunity you've been waiting for! (id:51300)
Coldwell Banker All Points-Fcr
169 Elgin Avenue E
Goderich, Ontario
NEW CONSTRUCTION - Welcome to 169 Elgin Avenue E. in beautiful Goderich. Luxury meets functionality in this stunning 1,169 square foot semi-detached bungalow, located in a mature neighbourhood in Canada's Prettiest Town. This bungalow style home features an all-brick exterior, covered front porch, single car garage, 10x15 rear deck, privacy fence and stone driveway. An open concept floor plan makes everyday life convenient and practical in this gorgeous space. Upon entry, the foyer opens into the main living space featuring a designer kitchen leading to a spectacular great room, all with 9' ceilings. The superior kitchen will include Quartz countertops and high-end finishes. Garage access, laundry room, main bath and second bedroom can all be found on the main level providing easy daily living. The master suite features a walk-in closet and ensuite, while overlooking the backyard and is nicely tucked in the back of the home. Choosing your finishes throughout will make this YOUR home! Additionally, are the added rough ins in the basement for both an extra bathroom and kitchenette plus a separate entrance allowing for this property to earn extra income with an additional unit. This is the opportunity you've been waiting for! (id:51300)
Coldwell Banker All Points-Fcr

