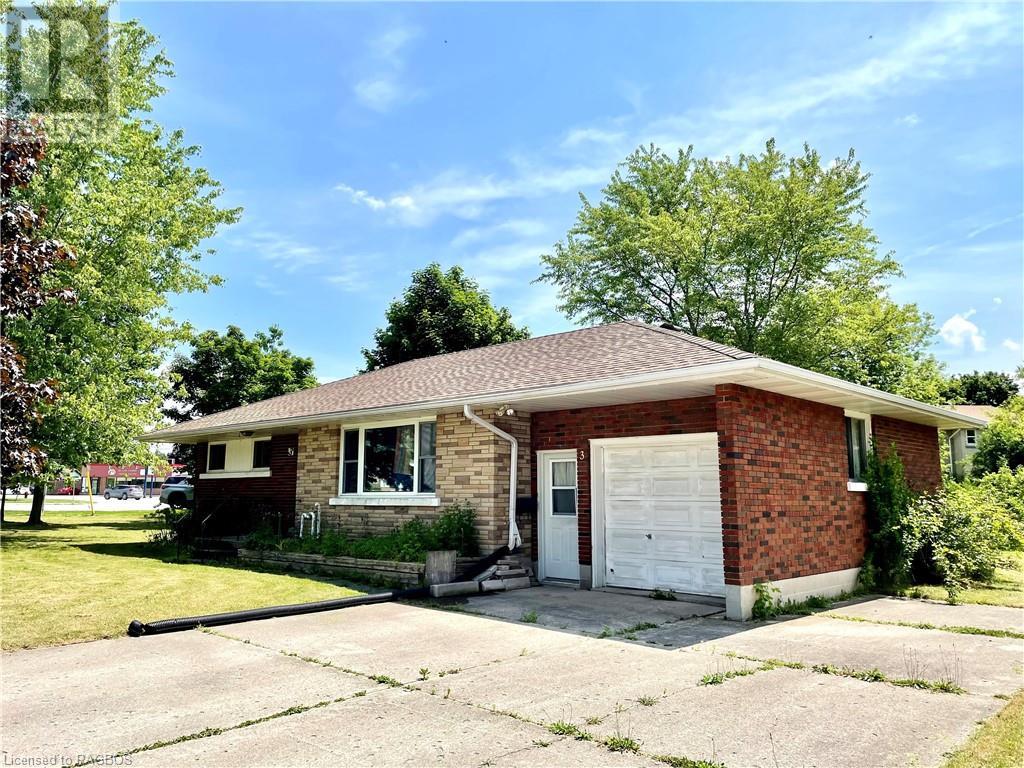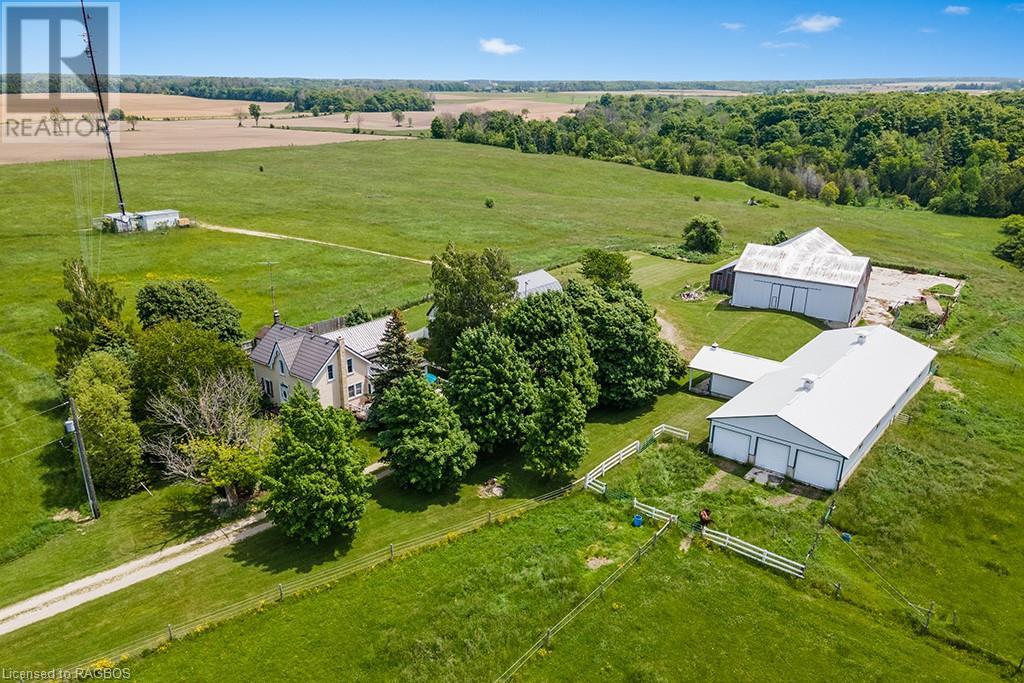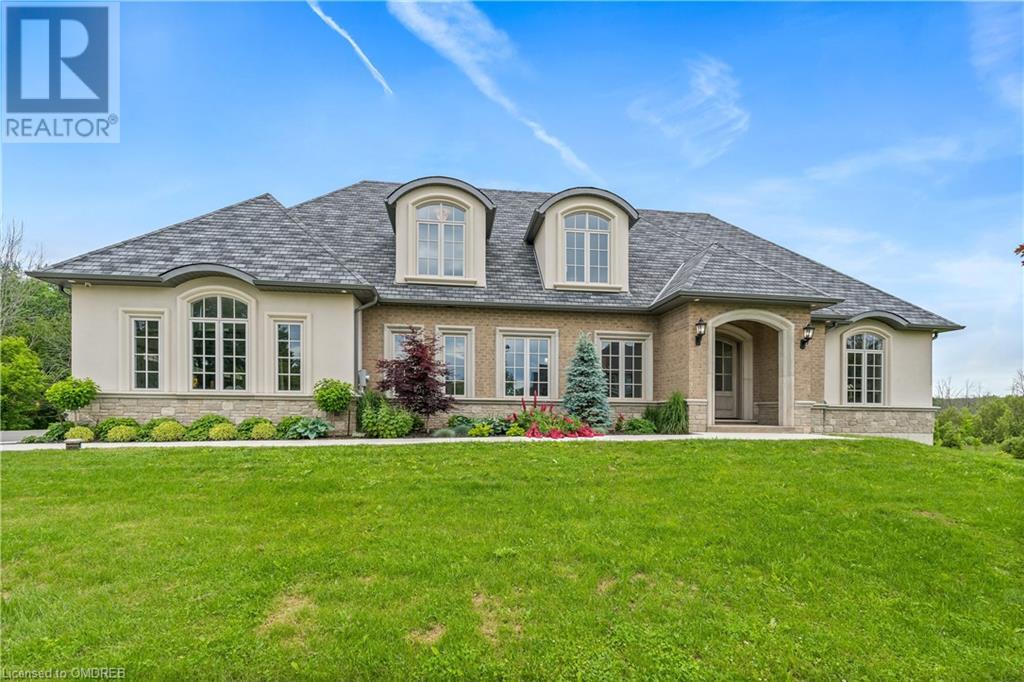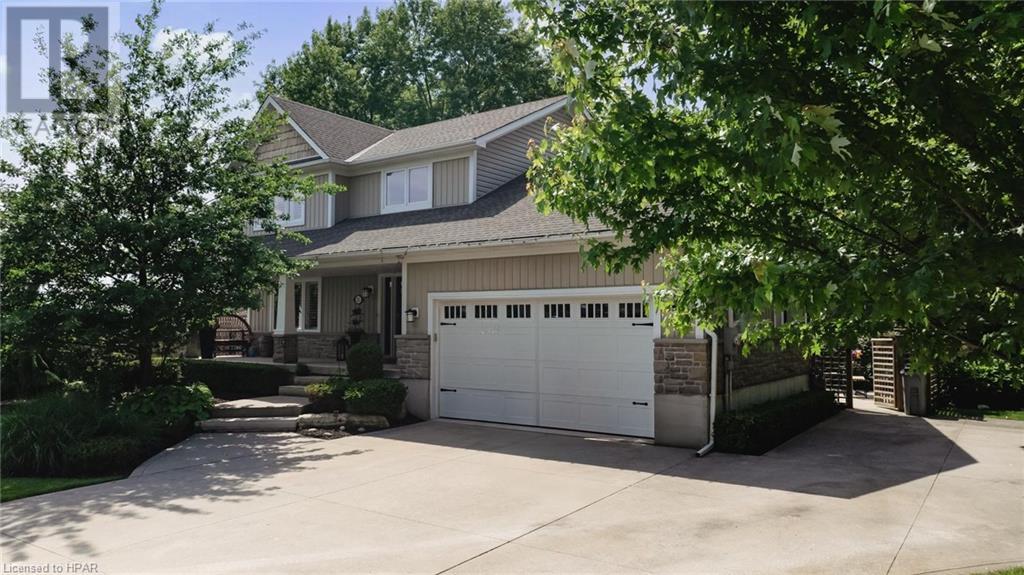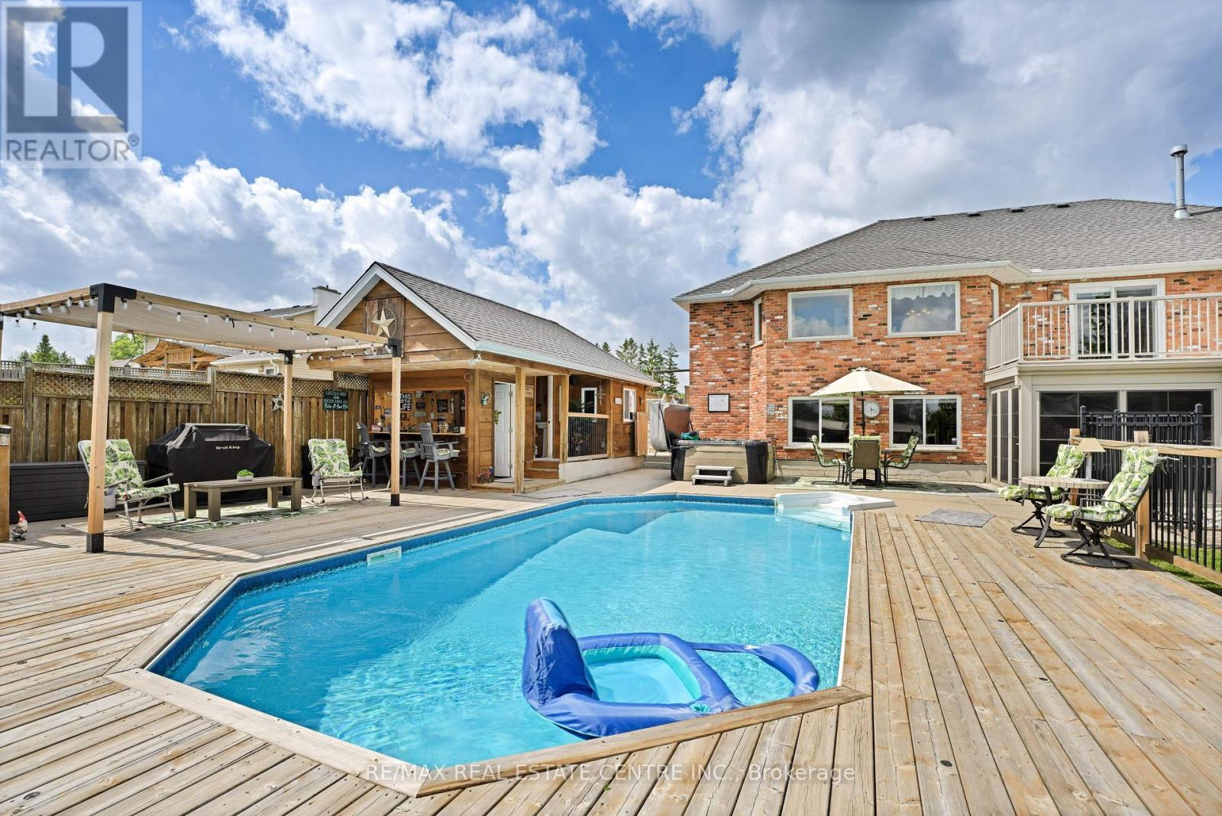Listings
3 Park Street
Walkerton, Ontario
Solid bungalow that is presently set up as a duplex. Some modifications would need done to have it be considered as a legal duplex. Great if you want to live in one unit and have a border in the other unit. There are 2 bedrooms, laundry, kitchen, living room and bath on the main level and the same on the lower level. Could easily be opened back up to use as a single family home by simply removing 1 door enclosure and a wall in the lower level to make a larger family room. Homes gas furnace was replace in 2013, roof shingles are in good shape, windows are vinyl replacements. Home is situated within a short walking distance of groceries, bank, restaurants, school, hospital and the Walkerton Heritage Water Garden. (id:51300)
Coldwell Banker Peter Benninger Realty Brokerage (Walkerton)
952 Bruce Road 23
Kincardine, Ontario
Whether you are interested in horses, cattle, or cropping, this income generating farm has something for you. Offering a fully insulated 40 x 112 foot barn currently set up for horses with great conversion potential. The barn includes 12 large stalls with swinging center partitions for easy clean out as well as 3 standing stalls. The 4 bedroom house has seen many updates, including a custom kitchen with blue cambria quartz countertops, farm sink and large island. The bathroom has also been tastefully updated with high end finishes - a claw foot tub, double stand up shower and tile floors to name a few. A large primary bedroom with his and hers closets, hard wood floors, sunroom and 2 year old roof are just a couple of the other highlights. 30 acres of lush paddocks are great for grazing any type of livestock. The remainder of cleared land adds another 30 acres of productive hay fields. Take in the healthy ecosystem and wildlife living amongst the mature forest. Offering large timber, trails, and recreational value. The communication tower brings in a significant income- a rare and valuable asset for the new owner. This property also offers a large 30x60 ft shop with 4 bays, a pit and a second storey as well as a solid bank barn with an expansive concrete yard. Located only minutes from Kincardine, Bruce Power and Lake Huron. This property has the views, the income and the location to make this your perfect farm. Book your own private tour today. (id:51300)
Wilfred Mcintee & Co Ltd Brokerage (Dur)
161 Perryman Court
Erin, Ontario
Uncover the essence of upscale luxury and elegance in this brand new, masterfully crafted bungaloft nestled in a most sought after pocket of Erin. Constructed by the esteemed Homes Of Distinction, this extraordinary residence spans over 3,750 square feet and epitomizes a harmonious blend of grandeur and practicality with its 4+1 bedrooms and 5 bathrooms. Experience supreme extravagance as you step into this ultra high-end, exquisite sanctuary showcasing unparalleled finishes. Marvelous dream kitchen, complete with subzero fridge and 4 foot Wolf range, quartz counters, 2 dishwashers and beverage fridge with delightful custom bar/coffee area, overlooks the massive dining area. Dining room presents quadruple solid sliding doors that lead out to tiered armour stone/concrete patio overlooking the magnificent setting. Grand main floor primary bedroom boasts his/her floor to ceiling custom closets and breath-taking 5 piece ensuite bath. Chic laundry room, located on the main level for added convenience, showcases quartz, marble, heated floors and endless storage. Upper level introduces 3 awe-inspiring bedrooms, 2 full baths and open loft/office area. This area overlooks the glamorous and extravagant great room with gas fireplace and striking wainscotting focal wall with built-in reading benches. The expansive finished lower level is complete with sprawling recreation room featuring a remarkable bar with vast island and breakfast bar with stunning art-like quartz countertops/backsplash. Sizeable bedroom, full bathroom and a substantial exercise area completes this level. Massive 4 vehicle garage, geothermal heating and cooling, gorgeous mahogany front doors and heated floors. Don't miss this opportunity to embark on a journey of luxury living in an exquisite sanctuary nestled on a magnificent 1 acre setting! (id:51300)
RE/MAX Real Estate Centre Inc
348 Durham Street E
Walkerton, Ontario
Priced to Sell. This fantastic turn key investment opportunity in downtown Walkerton is worth a long look. Ideal for first time investor. A totally renovated successful Indian Restaurant, a newly renovated 2 bedroom apartment and a 3 bedroom apartment renovated in 2021. Both apartments are leased with AAA tenants paying current market lease rates. Building boasts a new roof in 2015, new bay window in restaurant in 2016, new flooring, new walls and ceilings, all pipes replaced with PVC, totally updated and certified electrical (2021) and all new bathrooms and insulation throughout. A/C in restaurant only. (id:51300)
RE/MAX Land Exchange Ltd Brokerage (Hanover)
111 Market Street
Seaforth, Ontario
Manicured lawn and gardens surround this meticulously cared for custom built home As you welcome guests in the grand foyer the slate tile and towering ceiling will just be the start of the unfolding beauty that awaits. A 3 sided fireplace sets the stage and is the striking centrepiece of the living/ dining area. Main floor laundry is privately tucked away off the kitchen, providing a convenient location for this never ending chore. The modern kitchen is lined with an abundance of high quality soft close cabinetry. Insulated heated garage makes for a great workout space, hangout spot, or indoor parking. As you make your way to the Upper level you will find 3 bedrooms, full bath with the Primary bedroom featuring a private elegant ensuite. Fully finished lower level adds more living space with a family room, additional bath and bedroom and loads of storage. Whether you are looking to entertain or relax the day away, your secluded fully fenced outdoor oasis is just that spot. Every detail of this property has been methodically planned out right down to the separate barbecuing area. Oversized Concrete drive, mature professional landscaping on a generous sized lot, a house that doesn't look like your neighbour's, garden shed, high end finishes are all things adding value that you don't usually get in a new subdivision. Located on a quiet dead end street central to all the many things this appealing town has to offer. The family that built this home have filled the walls with love and cherished memories. It is the place you will feel right at home the minute you walk in the door. You really can have it all. (id:51300)
Royal LePage Heartland Realty (Clinton) Brokerage
41a Adam Brown Street
Moorefield, Ontario
Welcome to a beautifully crafted 2 story semi-detached home in the heart of friendly Moorefield in Mapleton Township. With 2 bedrooms, 2 bathrooms, 1070 sq ft of finished living space, and with a generous basement area available for future development, this home is a perfect opportunity for downsizing or as a starter home. The quality workmanship will be top notch throughout. Prior to the commencement of construction, selection of interior finishes and some customization is still available. So act now to get a beautifully crafted TARION warranted home of your dreams at an affordable price. Call the listing agent for more details or book an appointment to view the property today. (id:51300)
Home And Property Real Estate Ltd.
43 George Street S
Minto, Ontario
This custom-built 4-bedroom bungalow offers an exceptional blend of privacy, modern comfort, and scenic views, backing onto peaceful pastures with no rear neighbors. Designed for contemporary living, it features multiple work-from-home spaces and two spacious living areas that provide both functionality and relaxation. Inside, you'll find numerous updates, making this home move-in ready. The kitchen is a chefs delight, featuring soft-close cabinetry, a pot filler, granite countertops, and a premium appliance package. The heart of the home is the expansive 24x23' family room, complete with cozy in-floor heating, creating a perfect space for gatherings and memorable moments. Step outside to your private oasis, where a heated saltwater above-ground pool and screened-in porch await, surrounded by lush landscaping that enhances the homes already striking curb appeal. The detached workshop and two attached garage bays provide ample room for hobbies and projects, while parking is never a concern with space for up to 10 vehicles. Additional features include an invisible fence to keep your pets safe and a backup generator for peace of mind. This home truly offers it allprivacy, comfort, and convenience in a serene, picturesque setting. Dont miss your chance to own this exceptional property in Harriston! **** EXTRAS **** Pool, invisible Fence and Dog Collar, Light Fixtures & Fans, Window Coverings, Pool Table and Accessories (id:51300)
Exp Realty
43 George Street S
Harriston, Ontario
This custom-built 4-bedroom bungalow offers an exceptional blend of privacy, modern comfort, and scenic views, backing onto peaceful pastures with no rear neighbors. Designed for contemporary living, it features multiple work-from-home spaces and two spacious living areas that provide both functionality and relaxation. Inside, you'll find numerous updates, making this home move-in ready. The kitchen is a chef’s delight, featuring soft-close cabinetry, a pot filler, granite countertops, and a premium appliance package. The heart of the home is the expansive 24x23' family room, complete with cozy in-floor heating, creating a perfect space for gatherings and memorable moments. Step outside to your private oasis, where a heated saltwater above-ground pool and screened-in porch await, surrounded by lush landscaping that enhances the home’s already striking curb appeal. The detached workshop and two attached garage bays provide ample room for hobbies and projects, while parking is never a concern with space for up to 10 vehicles. Additional features include an invisible fence to keep your pets safe and a backup generator for peace of mind. This home truly offers it all—privacy, comfort, and convenience in a serene, picturesque setting. Don’t miss your chance to own this exceptional property in Harriston! (id:51300)
Exp Realty
1401 Wrigley Road
North Dumfries, Ontario
READY for YOUR Family!! This beautiful bungalow has it all for your growing family. 4 Bedrooms on the main floor with the Primary at one end for privacy with its own luxurious ensuite. Spacious kitchen with large breakfast area and a more formal dining area for your guests. The downstairs is perfectly set up for entertaining or keeping a large family busy with a cozy fireplace, media area and lots of room to play pool or ping pong. This area could easily be set up as an inlaw suite with its spacious bedroom, 3 pc bath and a bar area that could easily be converted into a kitchen. There is also a fantastic 3 season sunroom for your enjoyment. Let the real fun begin when you step outside to the beautiful completely fenced in pool area, with a fantastic hot tub and outside refreshment area ready for both adults and children. The generous .68 acre lot leaves plenty of space for outdoor activities, parking for your RV and there's a serious man cave/workshop with heat and hydro for the handyman or sports fan to escape to while the family enjoys themselves inside. This home has absolutely everything that a large or growing family could want. No need of a summer vacation when your own home is a resort on its own. Invite your friends and family over to enjoy it all with you without having to make that grueling trip to the cottage up north. Likely less bugs too!! **** EXTRAS **** Large above ground heated pool with surrounding decking, large hot tub, separate pool building with bar area, man cave with heat and Hydro. Ultra Violet light for water system and purifier system (id:51300)
RE/MAX Real Estate Centre Inc.
1401 Wrigley Road
Ayr, Ontario
Welcome to your ultimate party paradise! This stunning 5-bedroom, 4-bath bungalow sits on a generous .68-acre lot, offering an array of features designed for both relaxation and entertainment. Step into the backyard, where the fun truly begins. The large fenced-in pool area is perfect for summer gatherings, complete with a hot tub, pool bar, and a seasonal outdoor washroom. The mix of sun and shade ensures comfort for all your guests. At the back of the property, you'll find a spacious man cave, ideal for hobbies and relaxation. It's heated, has hydro, and even internet connectivity, making it a versatile space. There's also plenty of room to park all your recreational toys. Inside, the home is designed with privacy and comfort in mind. The primary suite is situated on the opposite side of the house from the other bedrooms, providing a peaceful retreat. Enjoy a large soaker tub and the convenience of laundry facilities right in your bedroom. The main living area has vaulted ceilings, a gas fireplace, large dining space and all the room you would need to entertain in the winter. The main level also has a large deck which is above the sun room for those who want to entertain right off the main living area. The basement is an entertainer's dream, featuring a walkout to a beautiful sunroom that leads directly to the pool area. This level also holds potential for an in-law suite, with a spacious bedroom and access to a 3-piece bath. Currently, the basement is set up as the perfect entertaining space, boasting a large bar (which can be converted into a kitchen), a generous games area, a gas fireplace, and a cozy TV watching area perfect for movie nights or game days. This home truly has it all – plenty of space, luxury amenities, and endless opportunities for entertainment. (id:51300)
RE/MAX Solid Gold Realty (Ii) Ltd.
467435 12th Concession B
Grey Highlands, Ontario
A one-of-a-kind property nestled on 3 acres, this property is brimming with charm and detail. It features a charming completely renovated, country home, a 25 x 25 detached shop plumbed for a washroom, a very unique bank barn converted into a guest house, and meticulous landscaping around the entire property. The 1800 square ft home with 4 bedrooms and 2 bathrooms has undergone a complete renovation inside and out. The well appointed and spacious kitchen boasts country charm and modern convenience, including barn timbers, granite countertops and access to the large deck that offers an outdoor kitchen. The living area features a stunning gas fireplace creating a cozy ambiance to enjoy after a day of skiing. The exceptionally large main floor, primary bedroom has an expansive walk-in closet with laundry. Right outside the master bedroom you have a main floor 3 piece bathroom and as a bonus through the patio doors you will find a rustic outdoor shower/bath combination on the corner of the deck for basking in the moonlight on summer evenings. Upstairs, you will find three additional large bedrooms and the second floor bathroom. The gem of this property is the 60 x 62 ft bank barn featuring two bunkie suites, a sizable entertainment room with a pool table, full gym, a spacious workshop where you may finish your favorite side projects, and a lots of storage space on the top floor. The first bunkie unit has two beds, 1 bath, laundry and an open concept kitchen/ living area. The second bunkie unit also features an open concept living/kitchen area with one bed and one bathroom. The grounds of this exquisite property also offers a well maintained 60 ft round pen, a 70x 140 sand ring and two fenced in paddocks. Pictures nor words do this property justice. Book your appointment for a personal viewing, it will be love at first sight. Motivated seller any offers are welcome anytime! (id:51300)
Century 21 In-Studio Realty Inc.
439 Main Street W
Listowel, Ontario
Welcome to this charming century home located just steps from downtown Listowel. This home is filled with loads of character and boasts original stained glass windows, adding a touch of elegance. The main floor features a spacious living area where you can relax and unwind. The modern kitchen is equipped with all the necessary amenities and offers ample storage space. Adjacent to the kitchen is a cozy dining area, perfect for enjoying meals with family and friends. Upstairs you will find two generously sized bedrooms, full bathroom, sunroom and laundry room for your convenience. Don't miss out on your change to own this well maintained century home in the heart of Listowel. (id:51300)
Kempston & Werth Realty Ltd.

