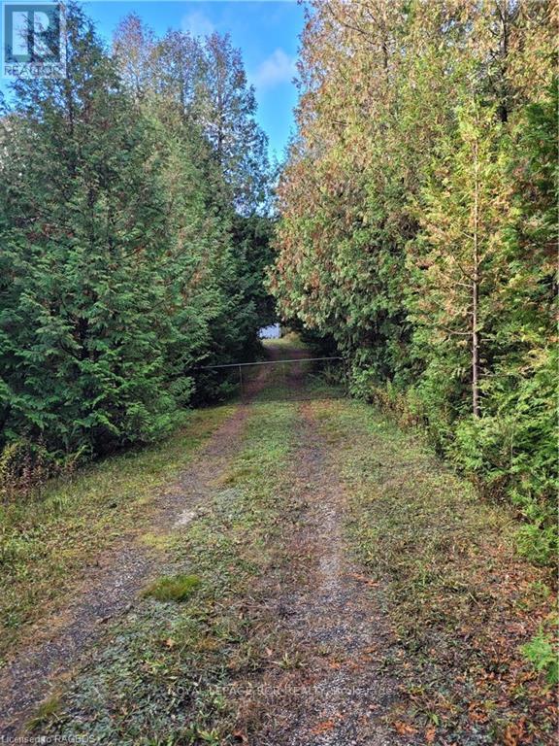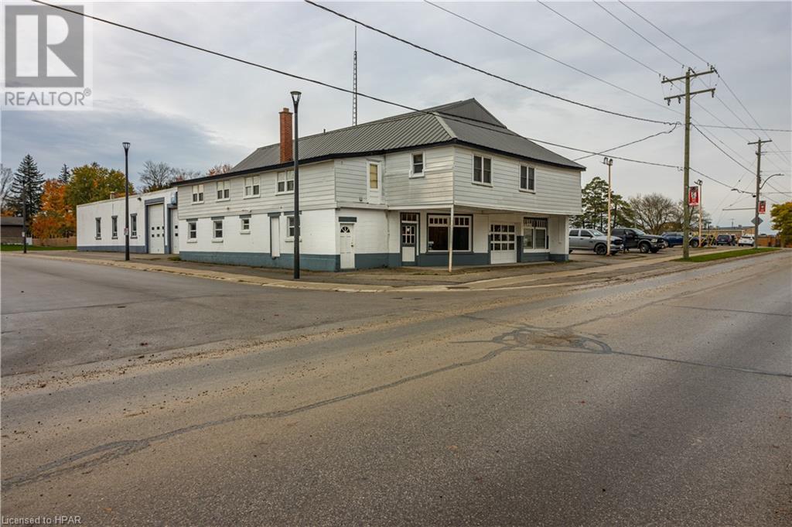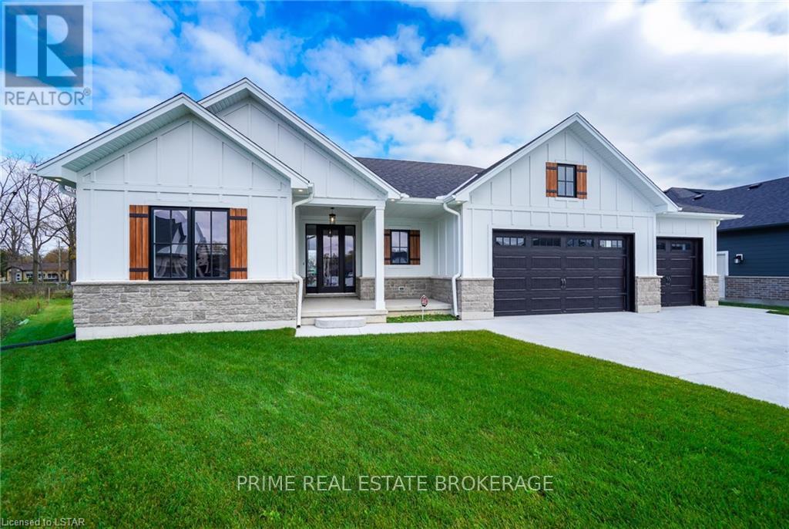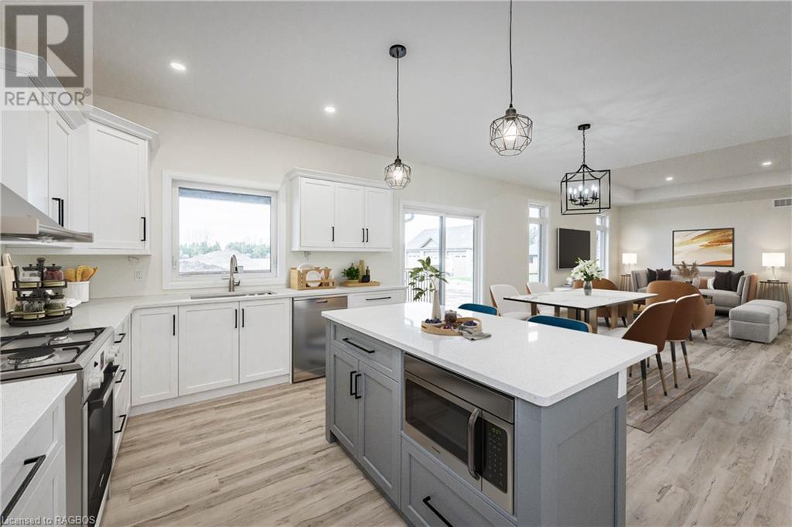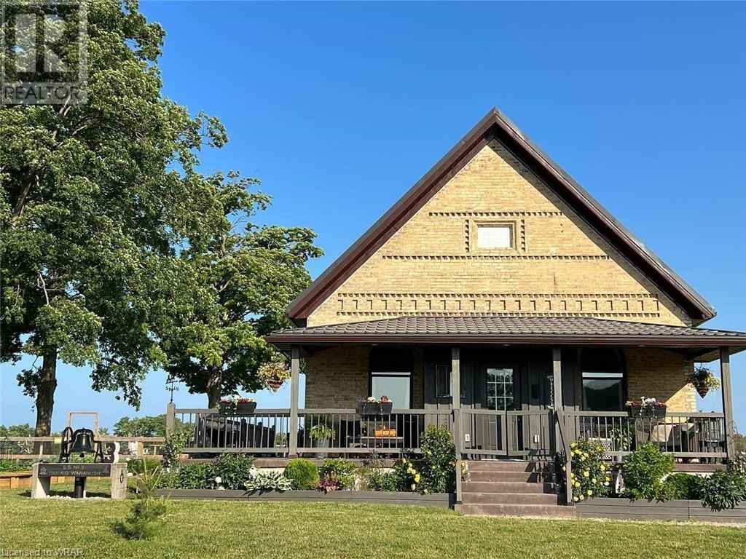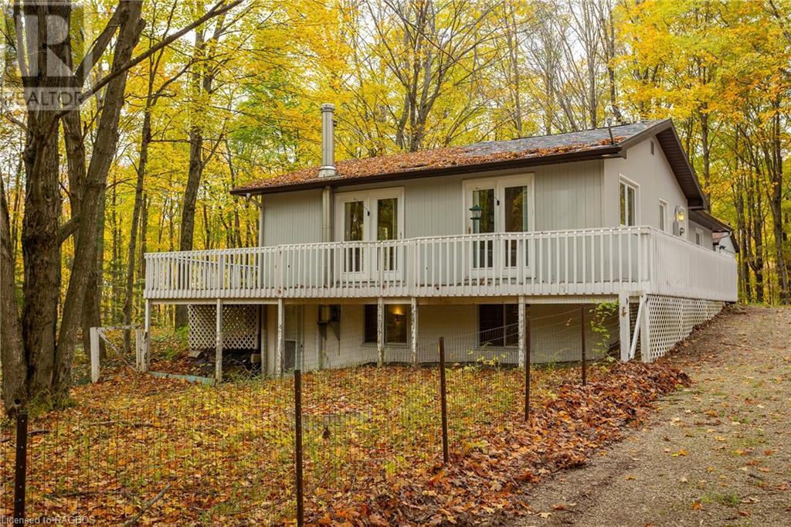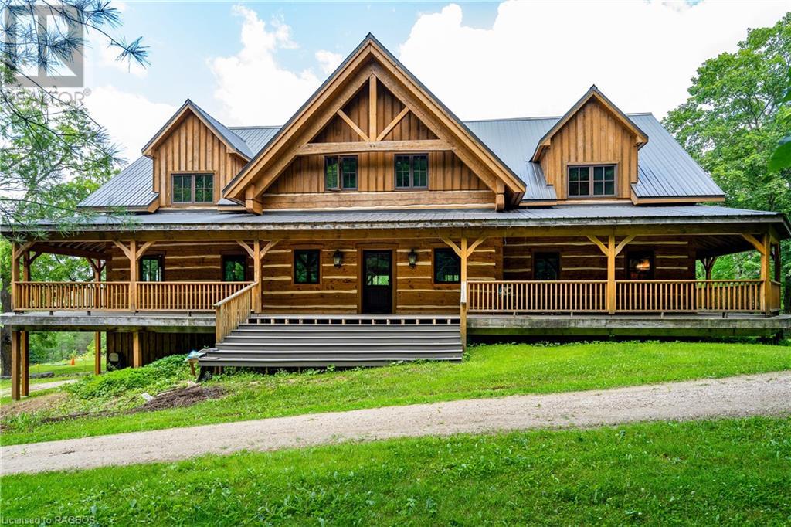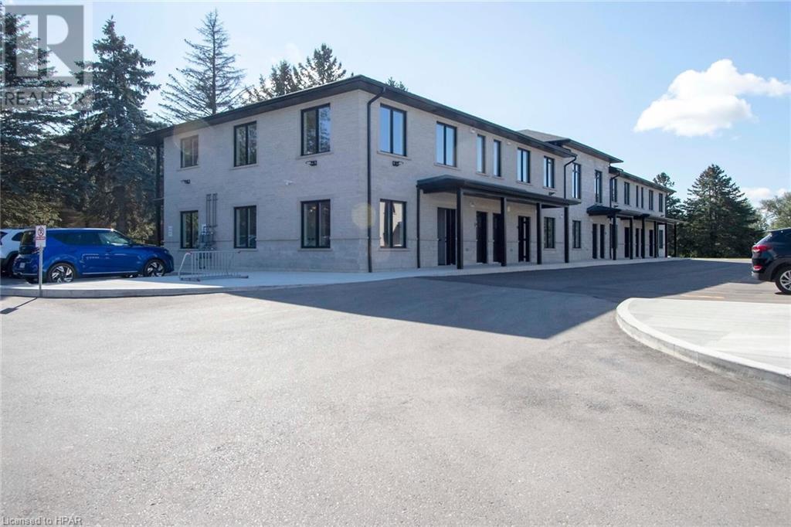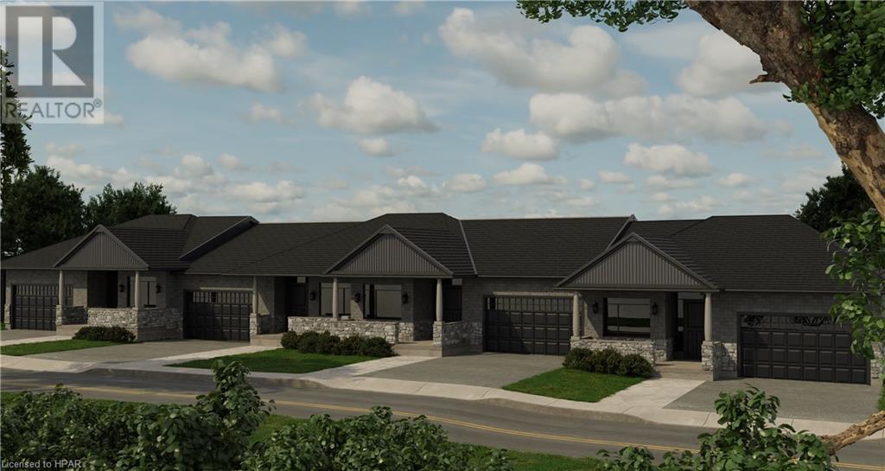Listings
88 Pt Lot Highway 10
West Grey, Ontario
Welcome to this beautiful 10 acre piece of property just north of Markdale. Approximately 672' of frontage on Hwy 10 and backs onto 77 km of the Grey County Rail Trail running from Owen Sound to Dundalk. A wonderful place to call your country retreat perfect for relaxing and unwinding. Thick cedar bush where trails could be easily made for skiing, hiking, snowshoeing all on your own property. ATV or snowmobile out your back yard where the property boundary borders the rail trail. There is no Fire # but there is a driveway at the north end of the property. Two old storage sheds just inside the gated driveway will remain and are 'as is' 'where is'. The property is zoned Natural Environment. Buyer should verify any re-zoning changes or questions with Saugeen Valley Conservation Authority that will support the possiblity of building permissions or ideas. A lovely piece of property you'll fall in love with! (id:51300)
Royal LePage Rcr Realty
15 Mill Street E
Milverton, Ontario
Opportunity Knocks! Seldom does a commercial property come up for sale with so much flexibility. Roughly 9500 sq foot automotive repair building, with ample bays, offices and 3 residential units for peripheral income. All this while sitting on a roughly 1.3 acre commercial parcel touching 3 separate roads, and abutting a public parking lot. The possibilities for this land are broad indeed, many manners of commercial type, from store to hotel, to institutional uses and with the possibility of some additional residential, to increase your bottom line. All this while being only a short jaunt from larger urban centres. Parcel is 4 separate pieces being sold together, explore your options today. (id:51300)
RE/MAX A-B Realty Ltd (Stfd) Brokerage
RE/MAX A-B Realty Ltd Brokerage
9 Spruce Crescent
North Middlesex, Ontario
Nestled into a premium lot in new, sought after subdivision, Westwood Estates, this modern farmhouse bungalow is located right beside West Williams Public school, perfect for families looking for a safe & thriving area to call home. As you step inside, you will be captivated by the spacious open floor plan & 9ft ceilings. The main floor boasts 1902 ft, with beautiful engineered hardwood & quartz countertops throughout. The left-wing features two bedrooms, & a luxurious 4-piece main bath with shower bath. Home is greeted by tons of natural light. Shiplap-wrapped gas fireplace in the spacious living room w/10ft tray ceiling. To the right, an open-concept kitchen & dining room, perfect for hosting friends & family. The kitchen is a dream, w/ a walk-in pantry, to-the-ceiling wall cabinets, & a grand kitchen island. To the right wing of the home, you will find a spacious primary suite with modern yet cozy features, such as an accent wall and eye-catching light fixtures. The 5 piece ensuite features a soaker tub, double vanity, walk-in glass door shower with bench and lighted niche, & a private water closet. Off the ensuite is a show-stopping walk-in closet. The property is complete with an attached 3-car garage & main floor laundry. The lower level boasts endless finishing potential, suited for an additional 2 bedrooms, 1 full bathroom and large rec room, transforming the home into a 5 bedroom, 3 bathroom dream home. Quick drive to London and Grand Bend's blue water beaches! (id:51300)
Prime Real Estate Brokerage
407 Jane Street
Palmerston, Ontario
Take a look at this 3 bedroom 2 bath 1,696 ft.² bungalow which is ready for immediate occupancy. The open concept layout provides for an enjoyable atmosphere. This area overlooks and accesses the oversized covered deck at the rear of the home. This spacious home is situated on a quiet dead end street, close to many amenities and shopping. Some of the many quality features of this home include quartz countertops, ground floor laundry, large en suite washroom and walk in closet in the principal bedroom, a covered front porch, a walk up from the basement to the garage which is Truscore lined and is equipped with a separate air exchange system and a double wide driveway. In floor heating has been roughed in for the lower level as well as the garage. This is another quality JEMA home built by this Tarion registered builder. The photographs include virtual staging. (id:51300)
Coldwell Banker Win Realty Brokerage
84853 St Helens Line
Lucknow, Ontario
This beautiful, professionally designed & renovated 124yr old schoolhouse has charm galore & is being offered partially furnished. Take in the panoramic views of the country side from the wraparound, stamped concrete porch, with access to the raised garden beds. A beautiful pergola & fire pit in the fenced yard. Quiet country living at its best yet close enough to shopping & entertainment. Enter into a newly added mud room with custom built-in storage & closet. The open-concept, 2100+Sq Ft home has all the charm you’d hope for. Featuring a custom kitchen, quartz counter tops, 2 farmhouse sinks, built-in high-end appliances, custom built-ins & ample storage. The dining room is big enough for those lg family gatherings. Cathedral ceilings over the kitchen/dining area & 9/10’ ceilings in the rest of the home. Wood ceiling beams, wainscotting, built-ins & a stunning fireplace add warmth & character to the living room. The main floor includes a bedroom with custom storage, a lovely four-piece bath, with quartzite counter & tons of cabinet space & laundry. Upstairs, has an open view of the main floor from the office with a built in desk. Double vintage doors lead you to the large primary bedroom with room for a sitting area. The beautiful ensuite has a stunning copper, clawfoot bath tub, a vintage vanity & quartzite counter top. In the raised basement, you will find plenty of storage, a third bedroom which has been set up as a fully-functioning studio apartment. It has a full bathroom, kitchen & laundry, as well as its own entrance. Updated plumbing, hot water on demand, hydro, steel roof, doors & heating provide modern comfort while maintaining the original architectural integrity. The home also comes with a generator & a generlink for added comfort. This one-of-a-kind rural property This home is steeped in history just 15 minutes to beaches, Goderich and Blyth, and 1.25hrs to Waterloo, this beauty is a must see for the country buyer. Lots of parking & a lg storage shed. (id:51300)
Davenport Realty Brokerage
308 - 228 Mcconnell Street
South Huron, Ontario
Welcome to the West Market Lofts in Exeter, Ontario! This stunning suite offers an incredible living experience with a plethora of AMENITIES and unbeatable INCENTIVES. You'll find yourself just moments away from shopping, restaurants, parks, trails, only a short drive to the stunning Grand Bend beach, and ~30 minutes to the vibrant city of London. Step inside this modern suite and you will be greeted with a spacious floor plan, floor to ceiling windows, and 9' ceilings throughout. The kitchen features top-of-the-line appliances, ample storage space, and sleek granite countertops. This suite boasts 2 well-sized bedrooms, 1 full washroom, as well as in-suite laundry facilities. The building offers controlled entry and shared amenities for residents to enjoy! Take advantage of the rooftop terrace, an indoor amenity space, and fitness room. Residents can also enjoy the convenience of underground parking that ensures your vehicle stays safe and protected. (id:51300)
Century 21 First Canadian Corp
208 - 228 Mcconnell Street
South Huron, Ontario
Welcome to the West Market Lofts in Exeter, Ontario! This stunning suite offers an incredible living experience with a plethora of AMENITIES and unbeatable INCENTIVES. You'll find yourself just moments away from shopping, restaurants, parks, trails, only a short drive to the stunning Grand Bend beach, and ~30 minutes to the vibrant city of London. Step inside this modern suite and you will be greeted with a spacious floor plan, floor to ceiling windows, and 9' ceilings throughout. The kitchen features top-of-the-line appliances, ample storage space, and sleek granite countertops. This suite boasts 2 well-sized bedrooms, 1 full washroom, as well as in-suite laundry facilities. The building offers controlled entry and shared amenities for residents to enjoy! Take advantage of the rooftop terrace, an indoor amenity space, and fitness room. Residents can also enjoy the convenience of underground parking that ensures your vehicle stays safe and protected. (id:51300)
Century 21 First Canadian Corp
318 - 228 Mcconnell Street
South Huron, Ontario
ACCESSIBLE UNIT! Welcome to the West Market Lofts in Exeter, Ontario! This stunning suite offers an incredible living experience with a plethora of AMENITIES and unbeatable INCENTIVES. You'll find yourself just moments away from shopping, restaurants, parks, trails, only a short drive to the stunning Grand Bend beach, and ~30 minutes to the vibrant city of London. Step inside this modern suite and you will be greeted with a spacious floor plan, floor to ceiling windows, and 9' ceilings throughout. The kitchen features top-of-the-line appliances, ample storage space, and sleek granite countertops. This suite boasts 2 well-sized bedrooms, 2 full washrooms, as well as in-suite laundry facilities. The building offers controlled entry and shared amenities for residents to enjoy! Take advantage of the rooftop terrace, an indoor amenity space, and fitness room. Residents can also enjoy the convenience of underground parking that ensures your vehicle stays safe and protected. (id:51300)
Century 21 First Canadian Corp
574286 40 Sideroad
West Grey, Ontario
An outdoor lover's paradise! This approximately 17 acre, mixed bush with water at the back of the property would be fun to explore everyday in every season. Wildlife and the diverse mix of trees and topography make this property very unique and interesting for outdoor activities. The 3 bedroom 2 bath home perched at the highest point has lots of potential to make it your own. There is a detached garage and large circular driveway for easy access in and out of the property. (id:51300)
Royal LePage Rcr Realty
235145 Grey Road 13
Grey Highlands, Ontario
Own a Piece of Canadian Heritage. Discover luxury living in this magnificent log home on a private 5+ acre lot with breathtaking sunset views across Beaver Valley. Crafted over five years by renowned builder Scott Hay of Handcrafted Log Homes, this masterpiece exudes raw elegance and meticulous attention to detail, incorporating many materials reclaimed from the property and the surrounding Beaver Valley area. As you enter, the Great Room welcomes you with a stunning floor-to-ceiling wood fireplace, creating a warm and inviting ambiance. The chef-inspired kitchen is a culinary haven, complete with top-of-the-line amenities and a 12-person dining area, ideal for hosting elegant dinners and family gatherings. The lavish Primary Suite offers a serene retreat, featuring a luxurious five-piece en-suite, walk-in closet, and private deck access. The second level boasts four spacious bedrooms and two full bathrooms, with flexibility to create additional bedrooms if needed. The lower level is an entertainer's dream, showcasing a 16-foot wet bar, a large wood-burning fireplace, and ample space for a games room, home office, or private gym. Indulge in the indoor 10-person sauna with a separate shower, and take advantage of the large mudroom for seamless storage of all your outdoor gear. A charming separate Bunkie, designed as a miniature replica, adds a touch of rustic allure. The property features a private pond and a sloping lot perfect for tobogganing, or you can add a rope tow to create your own ski hill. Located just a 2-minute drive from BVSC, this extraordinary home offers over 8,500 square feet of luxurious living space and an additional 2,500 square feet of covered wraparound decks, perfect for savoring stunning sunset views. Experience the unparalleled beauty and raw elegance of this one-of-a-kind log home, available at approximately $375 per square foot, an incredible value below build cost. Don’t miss the opportunity to own a piece of paradise in Beaver Valley (id:51300)
Forest Hill Real Estate Inc. Brokerage
379 Romeo Street Unit# 29
Stratford, Ontario
Located just a short drive from Stratford's Avon river, Downtown core, Shakespeare festivals, Golf courses, and a 35 minute drive from Kitchener/Waterloo. This second level condo features, 2 good sized bedrooms, a large walk in closet attached to the primary bedroom, a full 4-piece bathroom with linen closet, in-suite laundry, a modern kitchen design and an open concept to your living/dining room with large windows for great natural lighting. All of Pol Quality Homes Built condos come with an extra level of sound barrier with their unique 1.5 concrete topper design between levels. Also coming with new stainless steel appliances, an on demand water heater, air conditioning, private storage locker, and plenty of outdoor common space to enjoy the natural creek alongside the condominium. Enjoy the simplified hassle free lifestyle of condo living while taking in beautiful summer nights sunsets on your covered balcony. Call today! *Interior photos are from model suite #25* *Options to purchase second parking space available, please contact listing agents to inquire* (id:51300)
RE/MAX A-B Realty Ltd (Stfd) Brokerage
67 Deer Ridge Lane
Bayfield, Ontario
The Chase at Deer Ridge is a picturesque residential community, currently nestled amongst mature vineyards and the surrounding wooded area in the south east portion of Bayfield, a quintessential Ontario Village at the shores of Lake Huron. There will be a total of 23 dwellings, which includes 13 beautiful Bungalow Townhomes currently being released by Larry Otten Contracting. Each Unit will be approx. 1,524 sq. ft. on the main level to include the primary bedroom with 5pc ensuite, spacious study, open concept living area with walk-out, 2pc bathroom, laundry and double car garage. Finished basement with additional bedroom, rec-room, and 4pc bathroom. Standard upgrades are included: Paved double drive, sodded lot, central air, 2 stage gas furnace, HVAC system, belt driven garage door opener, water softener, water heater and center island in the kitchen. Block 14 is currently being built and set to close approx End of February, 2024. (Note: Photos are from the Model, which is the interior unit next door, # 69 Deer Ridge Lane) (id:51300)
Home And Company Real Estate Corp Brokerage

