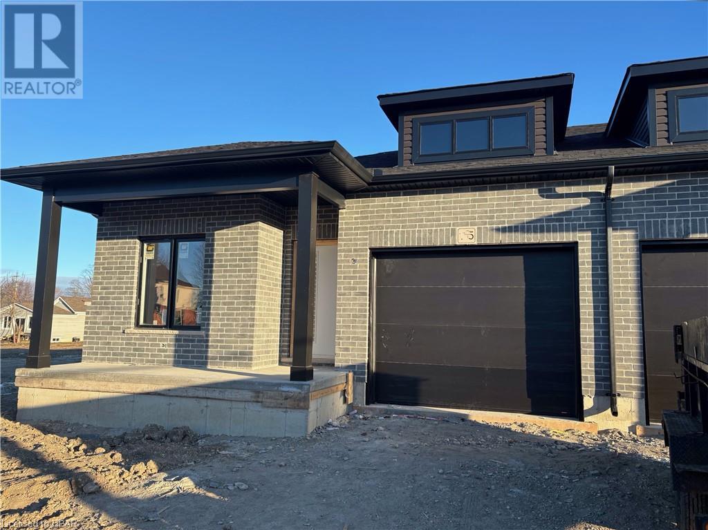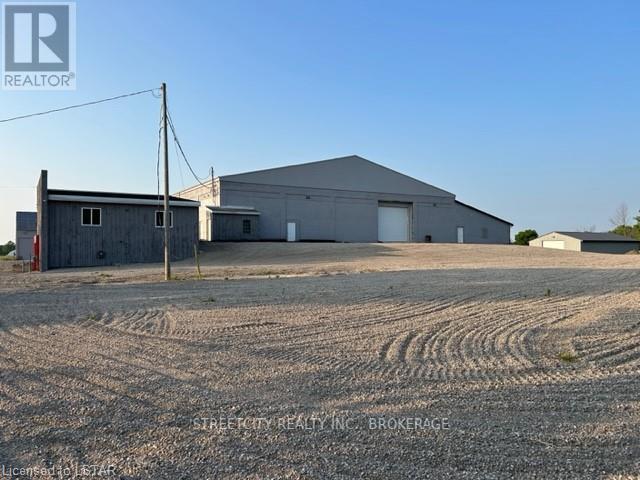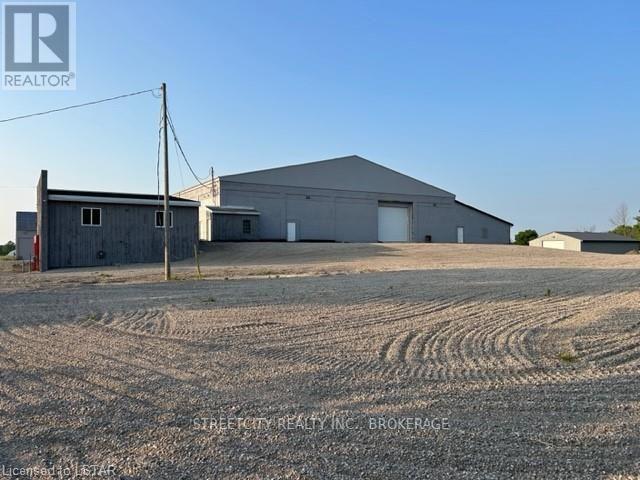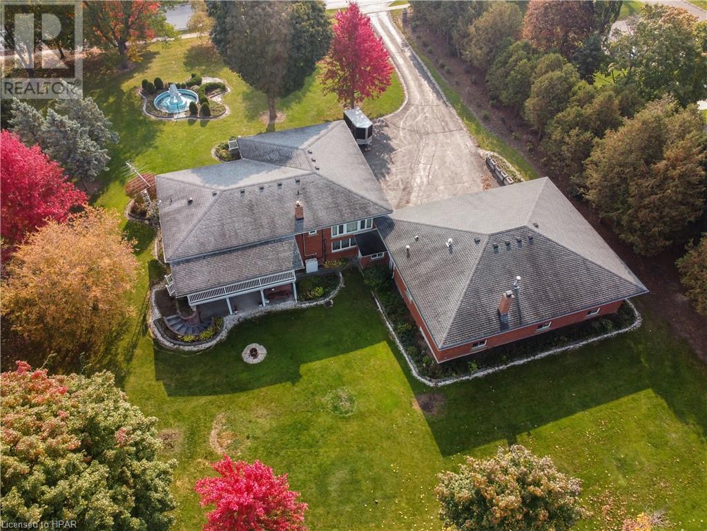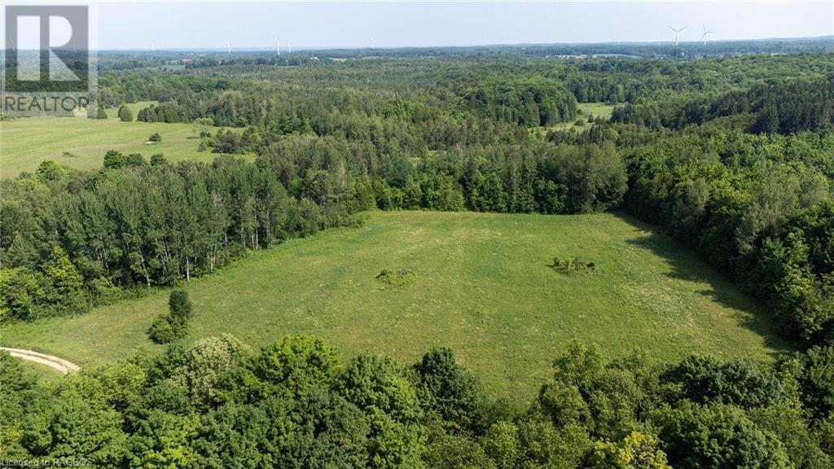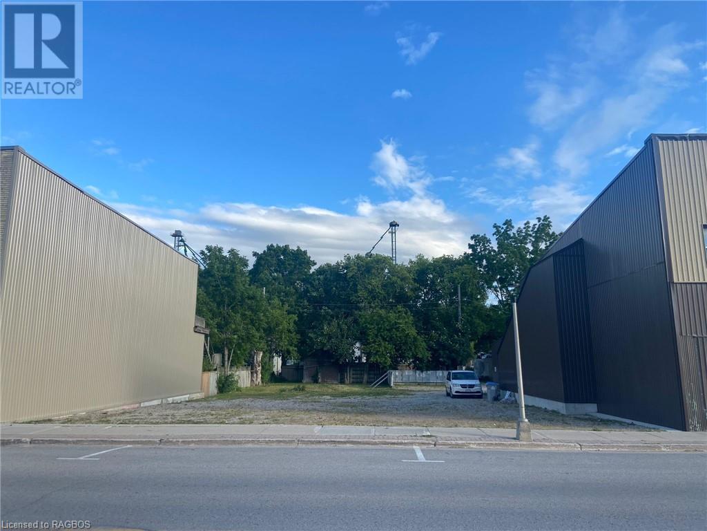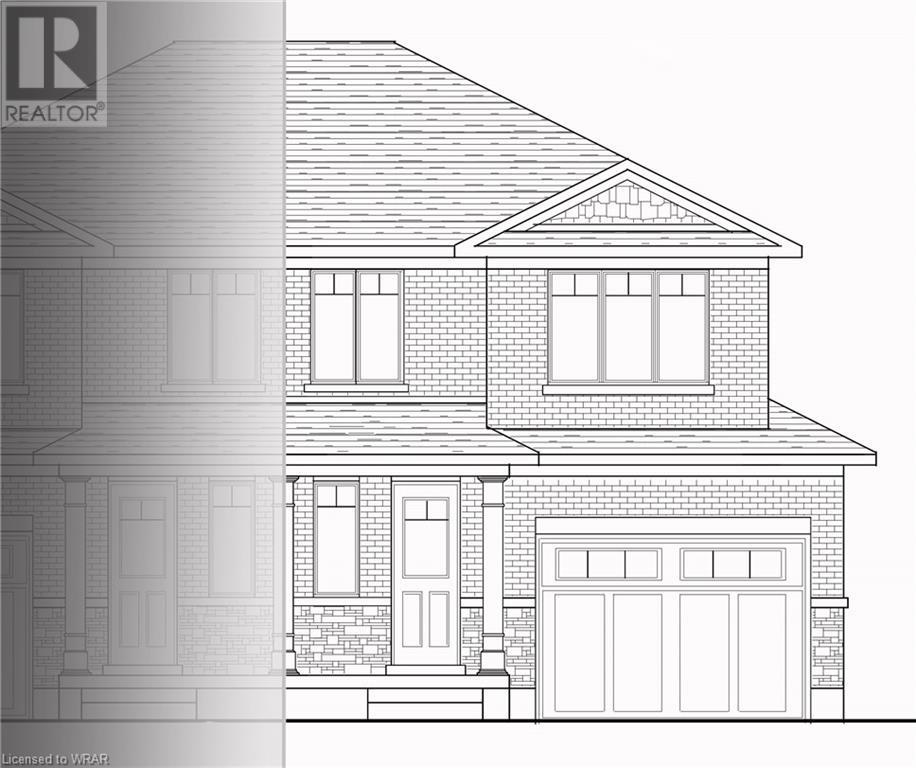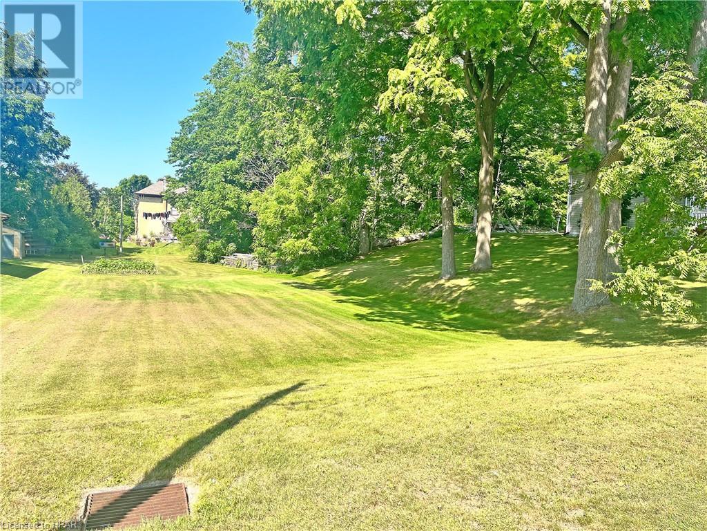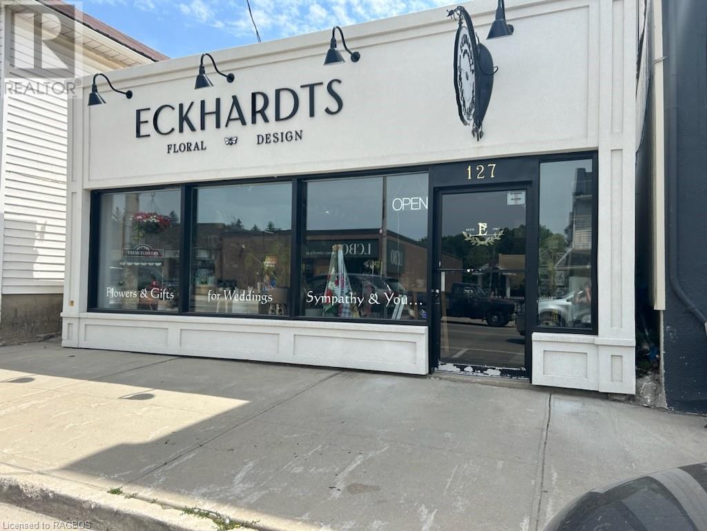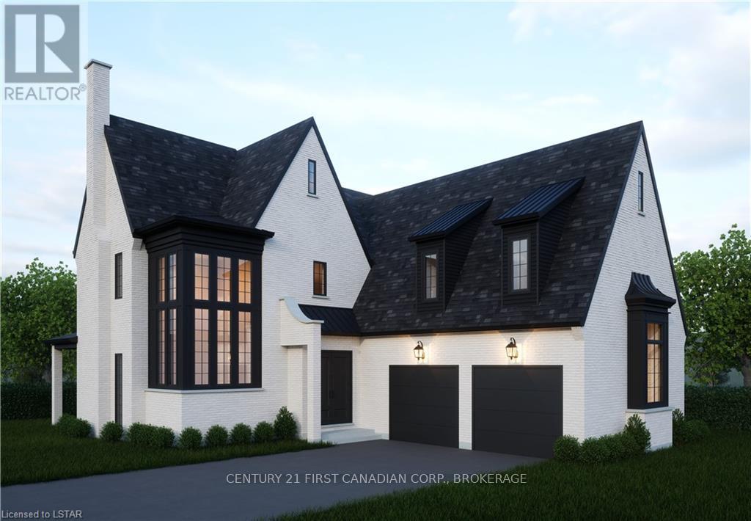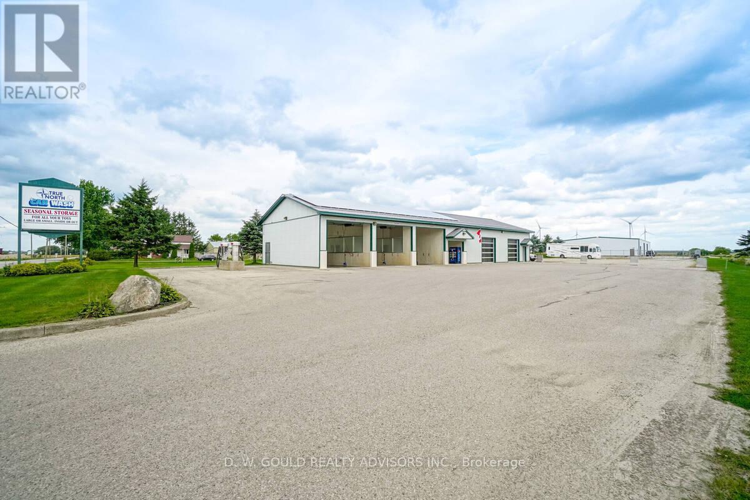Listings
173 Elgin Avenue E
Goderich, Ontario
NEW CONSTRUCTION - Welcome to 173 Elgin Avenue E. in beautiful Goderich. Luxury meets functionality in this stunning 1,169 square foot semi-detached bungalow, located in a mature neighbourhood in Canada's Prettiest Town. This bungalow style home features an all-brick exterior, covered front porch, single car garage, 10x15 rear deck, privacy fence and stone driveway. An open concept floor plan makes everyday life convenient and practical in this gorgeous space. Upon entry, the foyer opens into the main living space featuring a designer kitchen leading to a spectacular great room, all with 9' ceilings. The superior kitchen will include Quartz countertops and high-end finishes. Garage access, laundry room, main bath and second bedroom can all be found on the main level providing easy daily living. The master suite features a walk-in closet and ensuite, while overlooking the backyard and is nicely tucked in the back of the home. Choosing your finishes throughout will make this YOUR home! Additionally, are the added rough ins in the basement for both an extra bathroom and kitchenette plus a separate entrance allowing for this property to earn extra income with an additional unit. This is the opportunity you've been waiting for! (id:51300)
Coldwell Banker All Points-Fcr
140 Elizabeth Street
Lambton Shores, Ontario
AMAZING 50,000 SQ' WAREHOUSE, STORAGE, MANUFACTURING, INDUSTRAIL SPACE ON 4 ACRES OF GRAVEL STORAGE YARD BETWEEN LONDON + SARNIA IN SW ONTARIO. 10 MINS FROM HWY 402. TOTAL 50,000 SQ' IN 3 WAREHOUSE BUILDINGS PLUS BEAUTIFUL ATTACHED HOME/OFFICE. 4 ACRE STORAGE YARD PLUS WAREHOUSES LIKLEY FIT 400+ CARS ETC. MAIN BUILDING APPROX 35,000 SQ' WITH 12' THICK POURED CONCRETE WALLS, FLOORS, CEILINGS WITH NO WINDOWS. STAYS BEAUTIFULLY COOL ALL YEAR. EXCELLENT INSULLATION VALUE. 5 NEW GAS FURNACES. MAJORITY OF CEILING HEIGHTS 17'-20' FEET HIGH. FANTASTIC, SECURE, STORAGE, MANUFACTURING OR WAREHOUSE SPACE. 12 NEW LARGE OH DOORS, AUTO OPENERS, DRIVE-IN AND TRUCK LOADING. ALL NEW BRIGHT LED HIGH BAYS THRU WAREHOUSES. BETTER PSF VALUE THAN ANY OTHER SIMILAR SIZE SPACE IN SW ONTARIO. MUST BE SEEN. FULL RENOVATION JUST COMPLETED. (id:51300)
Streetcity Realty Inc.
140 Elizabeth Street
Lambton Shores, Ontario
AMAZING 50,000 SQ' WAREHOUSE, STORAGE, MANUFACTURING, INDUSTRAIL SPACE ON 4 ACRES OF GRAVEL STORAGE YARD BETWEEN LONDON + SARNIA IN SW ONTARIO. 10 MINS FROM HWY 402. TOTAL 50,000 SQ' IN 3 WAREHOUSE BUILDINGS PLUS BEAUTIFUL ATTACHED HOME/OFFICE. 4 ACRE STORAGE YARD PLUS WAREHOUSES LIKLEY FIT 400+ CARS ETC. MAIN BUILDING APPROX 35,000 SQ' WITH 12' THICK POURED CONCRETE WALLS, FLOORS, CEILINGS WITH NO WINDOWS. STAYS BEAUTIFULLY COOL ALL YEAR. EXCELLENT INSULLATION VALUE. 5 NEW GAS FURNACES. MAJORITY OF CEILING HEIGHTS 17'-20' FEET HIGH. FANTASTIC, SECURE, STORAGE, MANUFACTURING OR WAREHOUSE SPACE. 12 NEW LARGE OH DOORS, AUTO OPENERS, DRIVE-IN AND TRUCK LOADING. ALL NEW BRIGHT LED HIGH BAYS THRU WAREHOUSES. BETTER PSF VALUE THAN ANY OTHER SIMILAR SIZE SPACE IN SW ONTARIO. MUST BE SEEN. FULL RENOVATION JUST COMPLETED. (id:51300)
Streetcity Realty Inc.
186 Napier Street
Mitchell, Ontario
Large executive home located on just under an acre lot in the town of Mitchell. Potential for redevelopment on this very large lot or make this 3 bedroom 4 bathroom home your own private oasis with a huge yard, shop space and plenty of parking for all your toys and projects! This home features large windows, hardwood floors, stone accent walls and 2 fireplaces. There are 3 great sized bedrooms and a large rec room and living room. Additional rooms and features include an office, large amount of storage, walk out from the rec room and second floor covered porch. The 2 car garage is large and easy access into the house or the shops. The shop is the hobbyist's dream! At approx 40'X50 you can work on your cars, store your boat and RV or set up your woodworking shop, all in the comforts of your own property. Located close to the golf course in the growing town of Mitchell, the possibilities are endless! (id:51300)
Sutton Group - First Choice Realty Ltd. (Stfd) Brokerage
Pt Lot 19-20 Concession 4 Sdr
Glenelg, Ontario
Hidden gem would describe this gorgeous recreational property of approximately 42 acres. Located on a non-municipally maintained road close to the village of Priceville is where you would find this acreage consisting of open fields, trees and wetlands great for the 4 wheelers or snowmobiles which makes this property enjoyable all year round. No fire number but there is an entrance with a gravel driveway. This would be the perfect weekend getaway for those wanting a bit of rural seclusion. An older camping trailer and outbuilding are there, and included. Property and any buildings upon the property will be 'As Is, Where Is'. The Seller believes that there are two dug wells on the property. (id:51300)
Century 21 Heritage House Ltd.
123-125 King Street
Hensall, Ontario
Commercial building lot available in commercial core of Hensall. Excellent location for commercial or combination commercial and residential. Zero lot line setbacks allow you to maximize your building size. Rear access available from street to rear. Environment phase 2 available. (id:51300)
Coldwell Banker Win Realty Brokerage
103 Clayton Street
Mitchell, Ontario
Welcome to your dream home to be built in the vibrant community of Mitchell, Ontario! Nestled within a new subdivision, this magnificent semi-detached residence offers the perfect blend of modern elegance and comfortable living. With 3 bedrooms, 2.5 baths, a 1.5 car garage, numerous upgrades, and a separate entrance to the basement, this home is sure to exceed all your expectations. Just imagine yourself in this beautifully designed home, with a spacious and inviting open-concept floor plan. The main level features a bright and airy living area, seamlessly connected to the dining space, perfect for hosting gatherings or enjoying cozy family evenings. The large windows flood the space with natural light, creating a warm and welcoming atmosphere throughout. The stylish kitchen is a culinary enthusiast's dream, boasting premium finishes and state-of-the-art appliances. With ample counter space, sleek cabinetry, and a convenient breakfast bar, this kitchen is as functional as it is visually appealing. Upstairs, you'll find the private quarters of this remarkable home. The generous master suite is a tranquil oasis, complete with a luxurious ensuite bathroom, providing a serene retreat after a long day. Two additional well-appointed bedrooms and a shared bath offer plenty of space for family members or guests. One of the standout features of this home is the separate entrance to the basement. This opens up a world of possibilities, whether you envision a rental income opportunity, a private home office, or an additional living space for extended family. The exterior of the home is equally impressive, with a tasteful blend of brick and siding, creating an eye-catching facade. The 1.5 car garage provides ample space for your vehicles and additional storage needs. Don't miss this incredible opportunity to own a brand new, thoughtfully designed semi-detached home in Mitchell, Ontario. (id:51300)
RE/MAX Twin City Realty Inc.
101 Clayton Street
Mitchell, Ontario
Welcome to your dream home to be built in the vibrant community of Mitchell, Ontario! Nestled within a new subdivision, this magnificent semi-detached residence offers the perfect blend of modern elegance and comfortable living. With 3 bedrooms, 2.5 baths, a 1.5 car garage, numerous upgrades, and a separate entrance to the basement, this home is sure to exceed all your expectations. Just imagine yourself in this beautifully designed home, with a spacious and inviting open-concept floor plan. The main level features a bright and airy living area, seamlessly connected to the dining space, perfect for hosting gatherings or enjoying cozy family evenings. The large windows flood the space with natural light, creating a warm and welcoming atmosphere throughout. The stylish kitchen is a culinary enthusiast's dream, boasting premium finishes and state-of-the-art appliances. With ample counter space, sleek cabinetry, and a convenient breakfast bar, this kitchen is as functional as it is visually appealing. Upstairs, you'll find the private quarters of this remarkable home. The generous master suite is a tranquil oasis, complete with a luxurious ensuite bathroom, providing a serene retreat after a long day. Two additional well-appointed bedrooms and a shared bath offer plenty of space for family members or guests. One of the standout features of this home is the separate entrance to the basement. This opens up a world of possibilities, whether you envision a rental income opportunity, a private home office, or an additional living space for extended family. The exterior of the home is equally impressive, with a tasteful blend of brick and siding, creating an eye-catching facade. The 1.5 car garage provides ample space for your vehicles and additional storage needs. Don't miss this incredible opportunity to own a brand new, thoughtfully designed semi-detached home in Mitchell, Ontario. (id:51300)
RE/MAX Twin City Realty Inc.
Lot 14 King Street
Blyth, Ontario
PRIME RESIDENTIAL BUILDING LOT - Opportunity to build your dream home in a quiet neighbourhood in the thriving Village of Blyth. This spacious lot measure 59.40 ft. frontage x 165.00 ft. depth. Located on a matured treed scenic street and within walking distance to main street conveniences. Blyth is home to popular attractions such as; the Blyth Festival Theatre, Cowbell Brewing Co. and the Old Mill. (id:51300)
K.j. Talbot Realty Inc Brokerage
127 Garafraxa Street S
Durham, Ontario
Newly renovated, Main Street Commercial detached Building located on busy Highway #6. 9 Foot ceilings, open concept, with ample storage. An entrepreneurs dream location. (id:51300)
Coldwell Banker Peter Benninger Realty Brokerage (Walkerton)
Lot 6 Foxborough Place
Thames Centre, Ontario
Introducing The Linkway TO BE BUILT by Royal Oak Homes in the desirable community of Thorndale. This exquisite home offers a remarkable array of features. As you step inside, you'll be greeted by the grandeur of 10-foot ceilings on the main level, creating a sense of space and airiness throughout. The heart of the home is the kitchen, which is a true masterpiece. Adorned with sleek quartz countertops, it boasts a large island that serves as both a focal point and a practical space for culinary creations. A chef's pantry offers ample storage for all your kitchen essentials, while a separate prep area with a sink allows for efficient meal preparation. One of the standout features is the magnificent two-story high windows in the kitchen, allowing an abundance of natural light to flood the main floor and creating a captivating ambiance. For those seeking tranquility and privacy, the covered porch at the rear of the property overlooks a serene green space. It provides a peaceful oasis where you can unwind, relax, and enjoy the beauty of nature. The 9-foot ceilings on the upper level contribute to the sense of openness and sophistication. A spacious laundry room with a sink offers convenience and efficiency. The upper level also accommodates three generous-sized bedrooms. The master bedroom is a sanctuary in itself, boasting a luxurious ensuite that exudes luxury and indulgence. Don't miss the opportunity to call this extraordinary house your home! For more details about the communities we're developing, please visit our website! (id:51300)
Century 21 First Canadian Corp
(Front) - 493 Eliza Street
Wellington North, Ontario
Commercial property currently +/-2,318 Car wash with 3 bays and +/-1,900 sf Service Shop with 2 bays. Landlord will convert Car wash to shop. On +/-0.86 acre land, subject to severance and mutual drive. Road exposure. C2 Zoning with a variety of permitted uses. Shop could be used for various automotive / retail uses. Tint shop, detailing, etc. Taxes to be assessed **** EXTRAS **** Please Review Available Marketing Materials Before Booking A Showing. Please Do Not Walk The Property Without An Appointment. (id:51300)
D. W. Gould Realty Advisors Inc.

