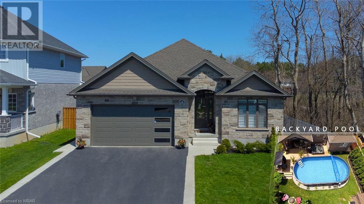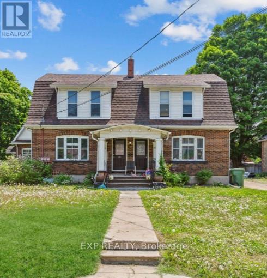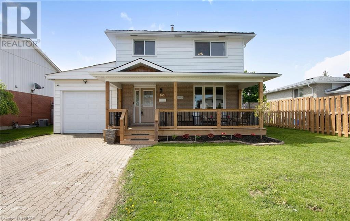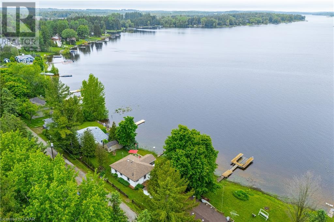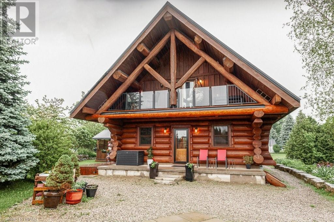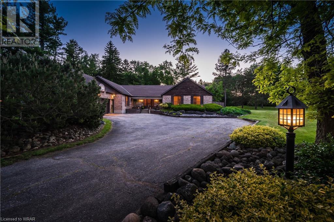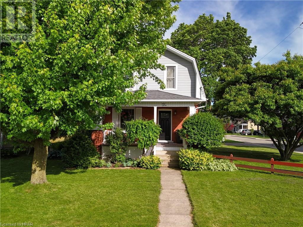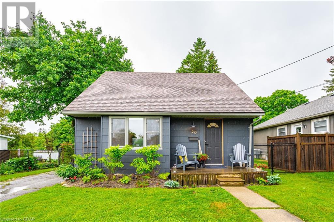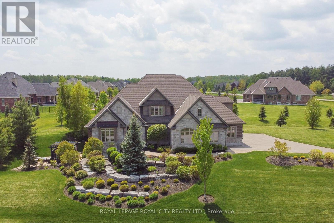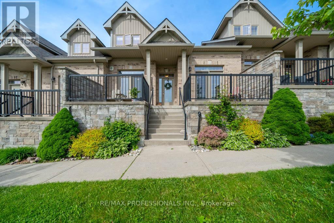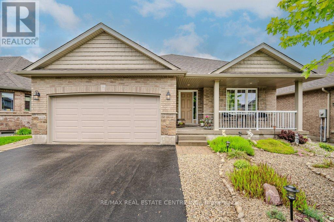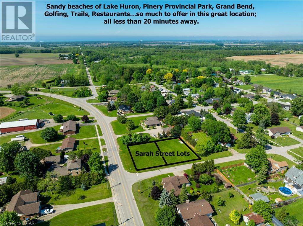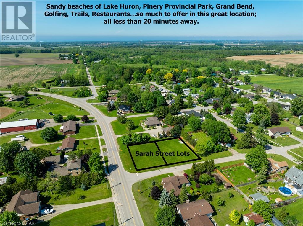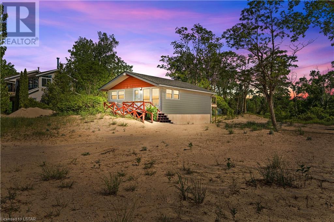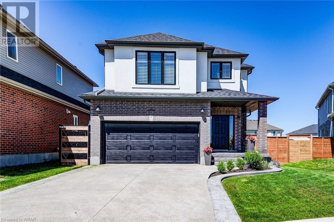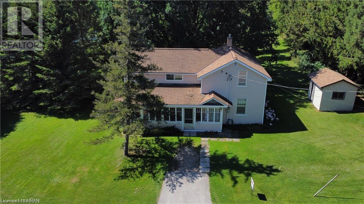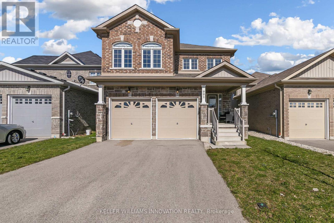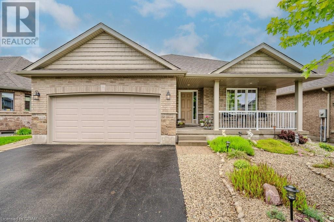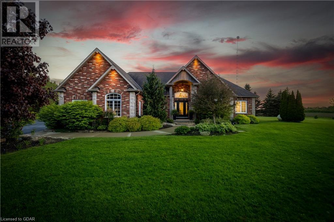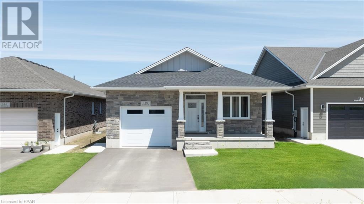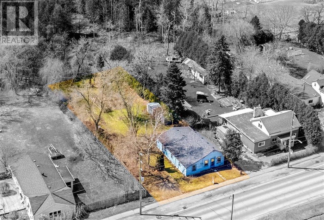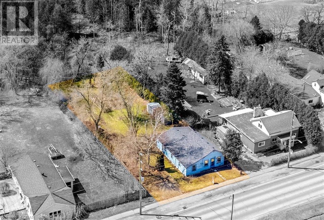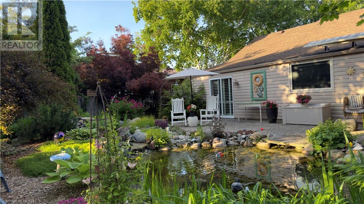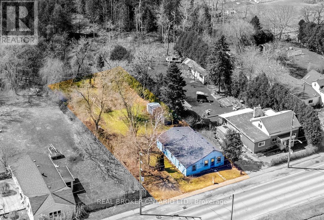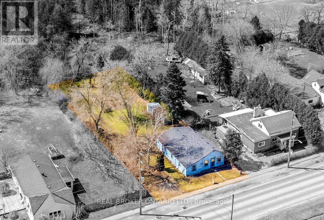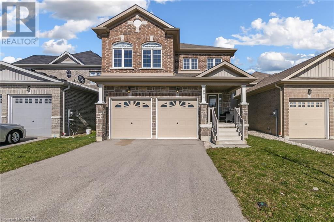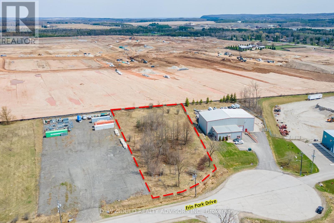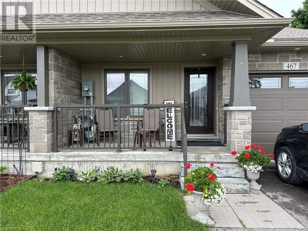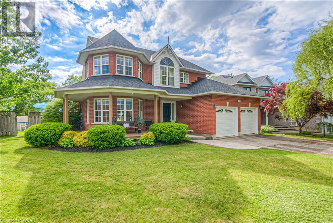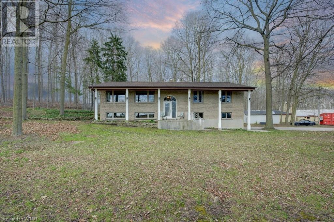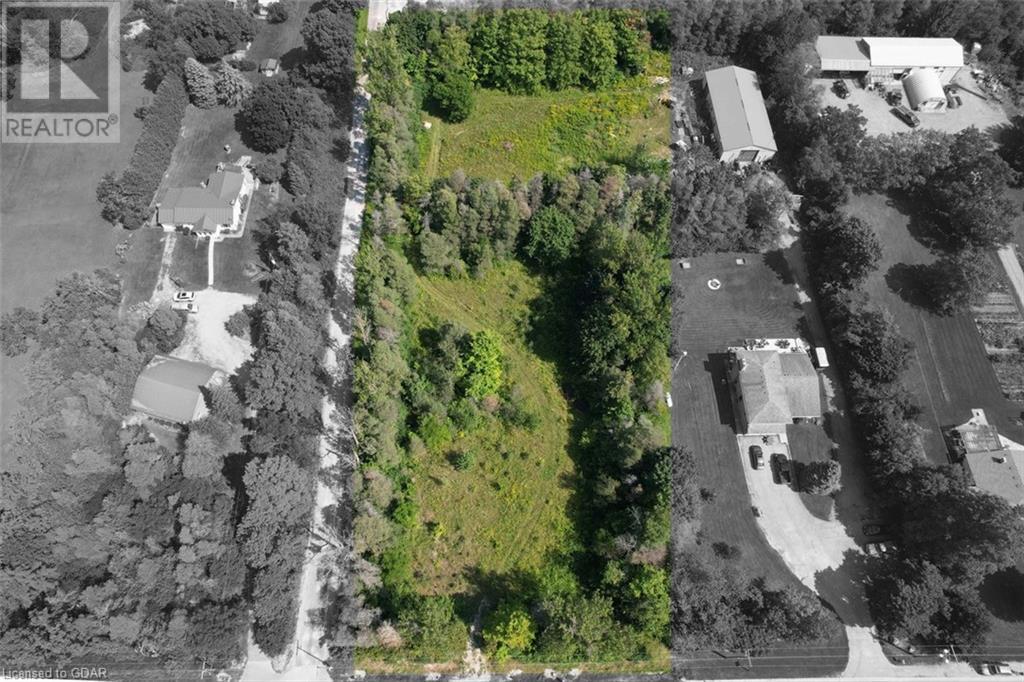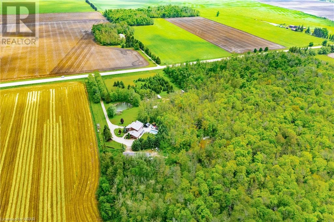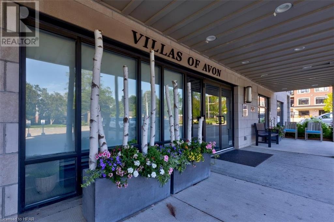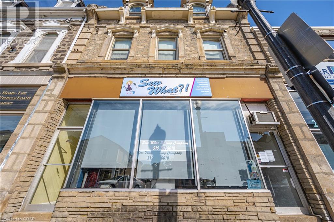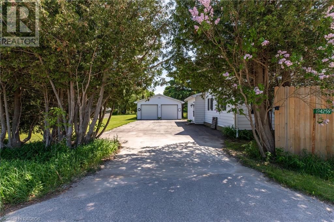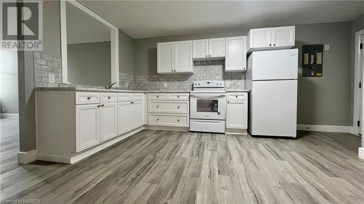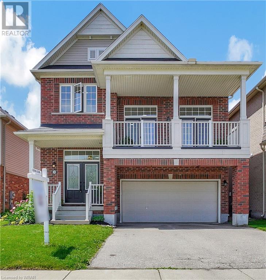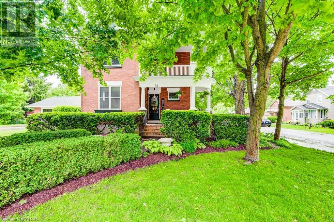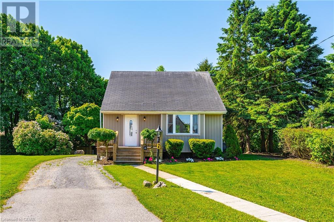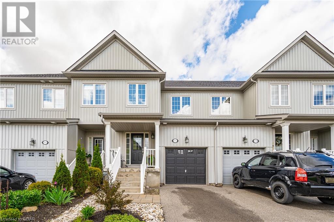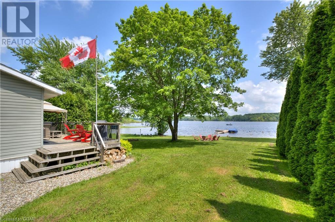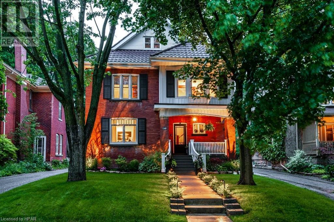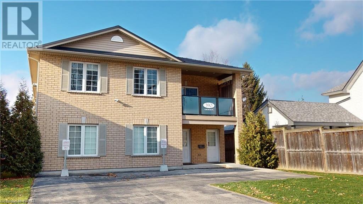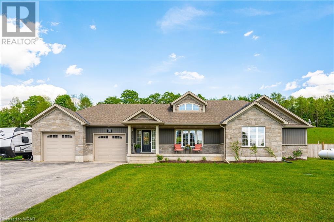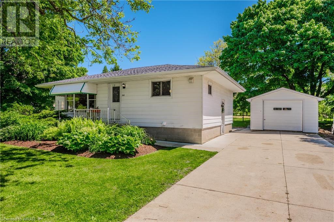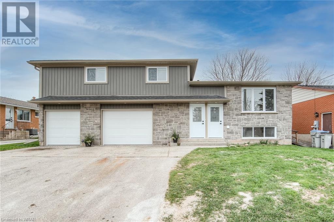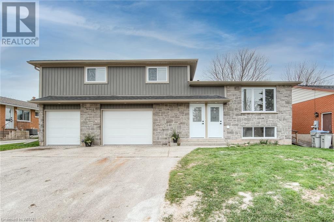Listings
113 Halliday Drive
Tavistock, Ontario
Prepare to be amazed when you see what this big, beautiful, custom-built Executive Home, built on a premium lot, has to offer! You'll immediately fall in love with this one. Situated in the heart of Tavistock, this unique property is surrounded by other multimillion-dollar homes. With a 1,641 sq. ft. living space and a total of over 3,200 sq. ft., this home will impress you from outside to inside, from top to bottom. You can admire 4 spacious Bedrooms, 2 full Bathrooms, large dining and a generous living room on the main floor. If you’re not impressed yet, let’s walk into the basement where you can find two large bedrooms, a 4 piece bath with a heated floor, an entertainment room, a fully equipped bar with a wine fridge, keg beer refrigerator, and a dishwasher (all included in the price) and much more. The long and large driveway can accommodate 4 cars; oversized double garage, allowing for a total parking of 6 spaces. The backyard with a large deck, fire pit, a luxury hot tub, salted and heated swimming pool (2023), with no neighbors on one side, will offer you the chance to feel and breathe the air of paradise. If you’re the type of buyer who appreciates the high standard quality in the deepest details, then this special home will definitely exceed your expectations. Don’t forget to check out the 3D Virtual tour, the video, and the 50 pics on the links below. Don’t miss this opportunity! Easy to see. Call your agent. (id:51300)
Adrian Homes Realty Inc.
461 Main Street E
Southgate, Ontario
Don't miss out on this opportunity to own a Legal Triplex on the Main Street of Dundalk. This large brick home features 3 large apartments; Units #461 & #463 each feature 3 large bedrooms and one bathroom, Unit #465 features 2 large bedrooms, one bathroom and a huge loft that could potentially be transformed into an additional rental space. Each unit has its own oil tank, furnace and meter (the 3-bedroom units are oil-forced air, the 2-bedroom unit is oil-radiant heat). This property could be converted to natural gas which is available at the property. Dundalk is a fast-growing ""bedroom community"" just a one hour drive to Brampton. **** EXTRAS **** More Photos and Floor Plans to come. (id:51300)
Exp Realty
163 Maple Avenue
Stratford, Ontario
DETACHED HOME WITH HEATED SHOP/GARAGE! Welcome to 163 Maple Avenue, Stratford. Located on a lovely street close to parks, public transit, schools and in a nice family neighbourhood. This home has been lovingly cared for with substantial recent updates including carpet (2024), freshly painted (2024), metal roof (2019), gas furnace (2021), front porch (2021), A/C (2018) and a 22 X 24 heated shop built in 2016. Offering 4 bedrooms and 2 bathrooms, and a fully finishes basement, there is room for everyone to have their own space. The backyard is fully fenced with a good sized deck. The heated shop is a dream come true for any hobbyist; perfect for a mechanic, woodworker, musician, artist, or make it your man-cave. So many options and so much potential with this one! (id:51300)
Royal LePage Hiller Realty Brokerage
76 Third Line Road
Belwood, Ontario
100' of lakefront with a well-kept cottage that sleeps 9! 2 bedrooms inside the cottage and a close convenient bunkhouse for sleeping. A large open concept main room including kitchen, dining and living room are complemented by a bright sunroom and deck. Enjoy your morning coffee with the suns rays shining off the lake into your sunroom! Invite 8 friends to stay over with you to swim, canoe, kayak, water-ski, or grill your fresh fish over the campfire! This well-kept cottage has been in the same family for almost thirty years. Allow the stable structure, the new roof, new heating, updated granite and grey kitchen and the impeccable bathroom to be the setting where your families memories are made. For the right price, most of the furnishings can be included. There is also a riding lawnmower, canoe, kayak and a 175 Bayliner with a 65hr Mercury engine with electric winch and hoist that allows you to keep the boat up out of the water and in pristine condition which again are all negotiable for the right price. Set up your viewing soon as this one at the desired west end of the lake with long beaches for smooth entry wont last long. (id:51300)
Keller Williams Home Group Realty
256549 Sunova Crescent
Lakeside, Ontario
Have you been dreaming of a Lakeside log home? Why drive to Muskoka when you can have a peaceful drive to this tranquil 1.02 acre piece of lakeside living. Immaculate, updated 20 year old Scandinavian log home with mainfloor laundry, a new kitchen in 2019, with gorgeous copper sink and live edge countertops. Stunning hardwood flooring, 2 gas fireplaces, cathedral ceilings, 3 baths, 2 bedrooms and a den.This unique home feels like you are on vacation year round the minute you walk in the door, without the drive! From the primary loft you will have a view of the lake and an outdoor living area to enjoy it all. The basement was finished in 2011 with a recroom with American cherry flooring, office and bathroom. Fabulous sunsets off the side porch from the hot tub and 2 different fire pit areas for entertaining family and friends. The nearby lake has a life of it's own with a campground, boating, skating in the winter months. Severance potential at the rear fronting on municipal serviced Brock St. Start the car and stop dreaming. (id:51300)
Sutton Group - First Choice Realty Ltd. (Stfd) Brokerage
105 Grandview Drive
Conestogo, Ontario
After 40 plus years 105 Grandview Drive in quiet Conestogo is ready for a new family ..... At just under an acre, this incredible home is on an expansive property and offers the opportunity to live in a private and obscure enclave nestled just 10 mins from the city..... The spacious 2400sq/ft custom built bungalow offers 4 Beds and 3 Baths, multiple living and entertaining spaces and is loaded with character and charm.... Also located on the property are a gorgeous 20 x 40 inground pool with hot tub, change room, pool shed (with a wet bar) and a fantastic workshop / office with heat and hydro.... This is an amazing opportunity for those that are in search of privacy, looking for an estate property or looking to express their own vision and individuality.... Just a short drive to the best of everything the area has to offer...... River trails, Shopping, St. Jacobs Market , Golf courses, and Multiple Dining and Entertainment Activities..... Don't miss your chance to view this beautiful property as they do not come along often...... Book your showing today ..... Offers received Sunday June 2nd @7pm. (id:51300)
Royal LePage Wolle Realty
67 Earl Street
Stratford, Ontario
Welcome to 67 Earl St. Stratford! This home is located on a very quiet street within minutes of walking to the river and downtown Stratford. This 3 bedroom 2 bathroom home is in move-in condition with a private yard and patio, single car garage, storage shed, and covered front porch. As you enter the home through the front door and foyer you will find a comfortable living room open to the dining room that looks into the beautifully renovated kitchen! On the second floor there are 3 nice sized bedrooms and an updated bathroom. Downstairs features a rec room, workshop, 3pc bathroom and a laundry room! This home is ready for you to drop your furniture and enjoy all that Stratford has to offer! (id:51300)
Sutton Group - First Choice Realty Ltd. (Stfd) Brokerage
20 Churchill Crescent W
Fergus, Ontario
This home is a true gem in the heart of Fergus, offering a harmonious blend of cozy charm and modern convenience. As you step inside, the inviting atmosphere welcomes you with open arms, instantly making you feel at ease.The living room is the perfect retreat for relaxation, with its warm ambiance and abundant natural light streaming in through the large windows. Whether you're curling up with a good book or hosting friends for a movie night, this space is ideal for any occasion. The kitchen is a chef's delight, equipped with everything you need to whip up delicious meals with ease. From ample counter space to stylish cabinets and modern appliances, cooking here is both a pleasure and a breeze. And with the incredible back sunroom just steps away, entertaining becomes a joyous affair, whether it's a dinner party or a casual gathering with loved ones.Upstairs, you'll find two comfortable bedrooms, each offering plenty of space to unwind and recharge. The main floor bathroom is conveniently located, providing ample room for everyone in the household and ensuring easy access from the main floor primary bedroom. Outside, the enchanting backyard invites you to enjoy the beauty of nature right at your doorstep. Whether you're sipping your morning coffee amidst the serene surroundings or hosting lively summer barbecues with friends and family, this outdoor oasis is sure to be a favorite spot year-round. Located in the sought-after town of Fergus, this home offers not just a place to live, but a vibrant lifestyle filled with charm and community spirit. With charming shops, delectable restaurants, and a park just across the street, there's always something new to explore and enjoy. Don't let this opportunity pass you by—schedule your showing today and discover the magic of this charming piece of paradise in Fergus! (id:51300)
Royal LePage Royal City Realty Brokerage
84 Old Ruby Lane
Puslinch, Ontario
Welcome to an unparalleled realm of luxury living nestled within the prestigious confines of the executive community Audrey Meadows. The heart of this abode is its high-end kitchen, a culinary haven that embodies the epitome of a pampered lifestyle. Crafted with the finest materials and equipped with top-of-the-line Gaggenau and Thermador appliances, beckoning chefs to indulge their culinary passions. The Butlers Pantry is equipped with a B/I Espresso machine for ultra convenience. The Great Room cascades light throughout the home with the triple panel doors, transoms, coffered ceilings and custom remote controlled Hunter Douglas drapery. Multiple accesses invite those to the two covered pavilions for al fresco dining and lounging. A two level stunning primary bedroom provides a sanctuary of tranquility, boasting plush carpets, oversized windows, sophisticated dressing room with shoe and jewelry cabinetry. Relaxation flows into the ensuite with twin vanities, deep soaker tub, and rainfall showers that rejuvenate the senses. Multi-Generations or in-laws will be comfortable with bedrooms on every level while accessing full washrooms on each floor. The walk out basement continues to impress for weekend family entertainment. The Games room will be the hub of activity with the AV System and the Bar area. Gym and Rec Room can easily be converted to accommodate extended family. The side walk out invites you to the pergola, hot tub and quiet patio retreat. The grounds are professionally manicured with terraced stone gardens bursting with perennials and ornamental trees. Behold a masterpiece of architectural elegance, custom built by accomplished builder Charleston Homes, where every corner whispers sophistication and every detail exudes opulence. (id:51300)
Royal LePage Royal City Realty Ltd.
121 Gabriel Lane
Guelph/eramosa, Ontario
Welcome to 121 Gabriel Lane nestled in the tranquil Park Place community. With over 2000 square feet above grade, a soaring 16ft. sloped ceiling, a wall of windows and a cozy gas fireplace, the open concept living, dining and kitchen area is a real showstopper. The vaulted dining room ceiling makes the room bright and airy and offers easy access to private outdoor dining. The convenient, large main floor primary also features a 4pc ensuite, a walk-in closet and french doors to the porch to feel like a true oasis. Across the hall, a private office also offers french doors to the outside to let you take in the view. Upstairs, you will find a spacious loft family room and an additional bedroom and bath perfect for guests. Downstairs offers another bedroom and plenty of space for a home gym and games room. Located close to restaurants, Main Street shops, the Rockwood Conservation area with trails, swimming, paddling & more - this area offers plenty to do. Create new memories in one of Rockwoods most desirable neighbourhoods! (id:51300)
RE/MAX Professionals Inc.
73 Finnie Lane
Centre Wellington, Ontario
Welcome To This 4-Level Backsplit Home Built By Wrighthaven, Situated On A Quiet Street In A Very Family Friendly Neighbourhood Just Steps To Great Parks & Trails. Enjoy Nearly 3,000 sq.ft. Of Finished Space Featuring An Open Concept Floor Plan And Kitchen With Built-In Double Oven, Gas Range, Eat-In Area & Walk-Out To Deck With Automatic Awning. 4 Well Appointed Bedrooms Provide Ample Closet Space, High End Window Coverings & Plush Broadloom Where Laid. Walk-Out To The Professionally Landscaped Yard From An Oversized Family Room On The Lower Level. The Finished Basement Is The Perfect Games Room or Home Office. No Need To Worry About Power Outages With a Generator That Services The Entire Home. A Short Distance To The Trendy Shops & Restaurants Of Downtown Elora. (id:51300)
RE/MAX Real Estate Centre Inc.
Part 5 Sarah Street
Thedford, Ontario
Experience the ultimate lifestyle when you reside within a mere 20-minute drive from the breathtaking Lake Huron & its abundant offerings. Picture yourself basking in the sun on the pristine sandy beaches, embarking on thrilling adventures in Pinery Provincial Park, indulging in the joys of camping, canoeing & hiking. Additionally, the vibrant town of Grand Bend awaits, with its vibrant atmosphere & there’s also an array of wineries, breweries, and golf courses. Convenience is also at your fingertips with a quick 15-minute drive to HWY402, ensuring easy access to nearby destinations. This exceptional residential lot is primed and prepared for your dreams to become a reality, with essential services readily available at the road. Don't miss this opportunity to embrace a lifestyle filled with natural beauty, recreational activities, and endless possibilities. Plus HST if applicable. 2 LOTS available, for sale separately. (id:51300)
Exp Realty
Part 4 Sarah Street
Thedford, Ontario
Experience the ultimate lifestyle when you reside within a mere 20-minute drive from the breathtaking Lake Huron & its abundant offerings. Picture yourself basking in the sun on the pristine sandy beaches, embarking on thrilling adventures in Pinery Provincial Park, indulging in the joys of camping, canoeing & hiking. Additionally, the vibrant town of Grand Bend awaits, with its vibrant atmosphere & there’s also an array of wineries, breweries, and golf courses. Convenience is also at your fingertips with a quick 15-minute drive to HWY402, ensuring easy access to nearby destinations. This exceptional residential lot is primed and prepared for your dreams to become a reality, with essential services readily available at the road. Don't miss this opportunity to embrace a lifestyle filled with natural beauty, recreational activities, and endless possibilities. Plus HST if applicable. 2 LOTS available, for sale separately. (id:51300)
Exp Realty
7403 Sanderson Rd
Port Franks, Ontario
Discover the perfect blend of tranquility and potential at 7403 Sanderson Rd, nestled in the charming lakeside community of Port Franks. Set just steps away from the pristine shores of Lake Huron, this property provides private beach access, allowing you to enjoy sun-soaked days on the sand and breathtaking sunsets over the water. To the rear, the property backs onto Mud Creek, offering serene river views and a peaceful natural setting. Whether you’re a water sports enthusiast, a nature lover, or simply seeking a quiet escape, this location has it all. The existing cottage exudes rustic charm offering 3 bedrooms (possible 4th), a 4pc bath, vaulted ceilings, a rear river facing balcony and a full basement for ample storage. This cozy retreat can be updated and/or expanded to suit your needs, or have the possibility to start fresh and build your dream home or cottage from the ground up, limited only by your imagination. Port Franks is a hidden gem on the shores of Lake Huron, offering a perfect blend of relaxation and adventure. Explore nearby hiking/biking trails, Pinery Provincial Park, five golf courses (all 20 mins away or less) and Port Franks Marina and public boat launch. Additionally, in 15 minutes you can enjoy the lively summer hotspot of Grand Bend which provides many great restaurants, bars and shopping or in under an hour you can be at all of your favourite major retailers in London, this location is second to none. Don’t miss this rare opportunity to own a slice of paradise at 7403 Sanderson Rd. Whether you’re looking to create a peaceful retreat or a memory-rich family getaway, this property provides the ideal canvas. Embrace the potential, and start building the life you’ve always dreamed of in beautiful Port Franks, Ontario. Book your private viewing today! *View full property video and 3D virtual for more details. (id:51300)
Keller Williams Lifestyles Realty
26 Galena Street
Wellesley, Ontario
OFFERS WELCOME ANYTIME - Welcome home to 26 Galena Street, a meticulously upgraded detached home, located in the desirable, family-oriented community of Wellesley. This remarkable and stunning 2-storey home with an open concept main floor, will captivate your heart and leave you in awe. Ideally situated just 15 minutes from Waterloo, this home offers easy access to great schools, walking trails, parks, and shopping. The home features beautiful finishes both inside and outside, providing an appealing look throughout. Step inside the welcoming foyer, spacious and bright. The convenient mudroom is located near the inside garage entry. The custom-designed kitchen features exquisite quartz countertops, a large island with a breakfast bar, an elegant backsplash, and stainless-steel appliances. The inviting family room overlooks the backyard, and is perfect for relaxation and family time, while the dining room is ideal for hosting dinners and celebrations. The main floor is carpet free, with gleaming hardwood floors and gorgeous tiles. A beautiful oak hardwood staircase, leads to the second floor. Upstairs, the expansive master suite includes a large walk-in closet, a cozy fireplace, and a luxurious ensuite with a glass-enclosed, tiled shower, a soaker tub, and double sinks. Three additional bright and generously sized bedrooms, a 4-piece main bathroom, a great desk area or reading nook, and a convenient laundry room complete the second floor. The basement, with bathroom rough-in, eagerly awaits your personal touches. The sliding doors off the dining room lead to your very own backyard oasis, where you can take hosting gatherings and creating memories, to the next level. No detail has been overlooked in bringing this outside space to an exceptional standard. This stunning, pristine house promises to leave a lasting impression. Schedule your showing today and move in before the school year starts. Don’t miss the chance to make 26 Galena Street your forever home! (id:51300)
Peak Realty Ltd.
476 Hamilton Street
Lucknow, Ontario
SMALL TOWN CHARM, MODERN COMFORT. This property has recently undergone some incredible updates, making it a true gem in the real estate market. Prepare to be impressed as you step inside and notice the fresh new drywall and flooring throughout, giving the entire home a modern and stylish feel. The addition of new lights and fixtures adds a touch of elegance to every room. But that's not all - the property also boasts new windows, ensuring plenty of natural light floods in. One of the standout features of this home is the custom kitchen, which has been completely remodeled to perfection. The attention to detail is evident in every corner, from the sleek countertops to the top-of-the-line appliances. Imagine preparing meals in this beautiful space and enjoying them in the adjacent dining area. If you love outdoor living, you'll be delighted to know that this property offers a new 12 x 16 deck with a picturesque view. Imagine sipping your morning coffee while taking in the serene surroundings. The deck is perfect for hosting gatherings or simply unwinding after a long day. In terms of living space, this home offers three spacious bedrooms and two beautifully renovated bathrooms. Each bedroom provides a cozy retreat. Situated on top of Mill Pond on Dickies Creek, this property offers not only a tranquil setting but also the privacy you desire, being located at the end of a quiet dead-end road. The large yard provides ample space for outdoor activities and gardening enthusiasts. With just over 1/2 acre of land, you'll have plenty of room to bring your outdoor dreams to life. Don't miss out on the opportunity to own this incredible piece of real estate. It's truly a hidden paradise that combines comfort, style, and tranquility. Call today to schedule a viewing. (id:51300)
RE/MAX Land Exchange Ltd Brokerage (Goderich)
991 Hannah Avenue S
North Perth, Ontario
Welcome to 991 Hannah Avenue South in Listowel! This charming two-storey home features four bedrooms and three bathrooms, offering over 2300 sq ft of living space. Bright and inviting, the interior is adorned with ample pot lights, creating a warm and welcoming ambiance throughout. The kitchen boasts quality stainless steel appliances and convenient counter seating, perfect for casual dining or entertaining guests. Upstairs, unwind in the spacious family room, or retreat to one of the four generously sized bedrooms, including the luxurious ensuite. Outside, the home exudes curb appeal with its captivating stone and brick facade, while the fully fenced backyard provides a private oasis for outdoor enjoyment and relaxation. Nestled within a family-friendly neighborhood characterized by low traffic, enjoy the proximity to nearby parks, ideal for leisurely strolls or outdoor activities. Contact your agent today to book a viewing. (id:51300)
Keller Williams Innovation Realty
73 Finnie Lane
Elora, Ontario
Welcome To This 4-Level Backsplit Home Built By Wrighthaven, Situated On A Quiet Street In A Very Family Friendly Neighbourhood Just Steps To Great Parks & Trails. Enjoy Nearly 3,000 sq.ft. Of Finished Space Featuring An Open Concept Floor Plan And Kitchen With Built-In Double Oven, Gas Range, Eat-In Area & Walk-Out To Deck With Automatic Awning. 4 Well Appointed Bedrooms Provide Ample Closet Space, High End Window Coverings & Plush Broadloom Where Laid. Walk-Out To The Professionally Landscaped Yard From An Oversized Family Room On The Lower Level. The Finished Basement Is The Perfect Games Room or Home Office. No Need To Worry About Power Outages With a Generator That Services The Entire Home. A Short Distance To The Trendy Shops & Restaurants Of Downtown Elora. (id:51300)
RE/MAX Real Estate Centre Inc Brokerage
5342 Eramosa-Erin Townline
Guelph/eramosa, Ontario
3 CAR GARAGE & PARKING FOR 12+ VEHICLES!! FULLY FENCED YARD!! 3 + 2 BEDROOMS!! SEPARATE ENTRANCE TO THE BASEMENT!! Welcome to a remarkable property located at 5342 Eramosa-Erin Townline in the serene and picturesque surroundings of Guelph/Eramosa, ON. Step inside this majestic dwelling to discover an open concept layout that seamlessly blends form with functionality. The living room features a vaulted ceiling adorned with pot lights that lend an air of elegance and sophistication. Enjoy culinary adventures in the large eat-in kitchen equipped with quartz countertops and extended cabinets that provide ample storage space. The residence boasts three spacious bedrooms on the main level. The primary ensuite offers a luxurious 5-piece bathroom for your comfort. Additional features include main floor laundry facilities for your convenience. This property also comes with a separate entrance from the garage to the basement, enhancing accessibility. Here you will find two additional bedrooms and a 4-piece bath. A theatre room adds an extra layer of entertainment possibilities for residents or guests alike. Outdoors, take advantage of the fully fenced backyard perfect for outdoor activities or relaxation on sunny days. The covered patio provides an excellent spot for alfresco dining or simply enjoying nature's beauty. With a three-car garage and parking available for over twelve vehicles, this home caters generously to all your parking needs. Located 11 minutes from Acton, 20 minutes from Guelph and 25 minutes to the 401, this bungalow offers a serene escape while remaining close to urban amenities. (id:51300)
RE/MAX Escarpment Realty Inc
138 Severn Drive
Goderich, Ontario
Are you looking for a newer home close to the shores of Lake Huron? Enjoy the beautiful sunsets over the lake every night at 138 Severn Drive, located in the beautiful new subdivision of Coast Goderich. Steps away from a large community park and lake view trail, this two-bedroom, two-bathroom home was just built in 2023 and awaits new homeowners. The home boasts luxury at an affordable price, and includes many upgrades from the ‘Sands’ floorplan, including a stone & brick exterior, kitchen and bathroom finishes, island cabinetry, and HVAC improvements. The open and bright kitchen and living room is a great space to enjoy and host friends and family. The kitchen features many modern touches including an accent island, lighting under the cabinets and sleek brass cabinet hardware. The primary bedroom features two large walk-in closets and a beautiful en-suite bathroom. The full basement features high ceilings and could be finished to include additional living space, bedrooms and a bathroom. Note that the sod is not yet completed and there is a sod plan for future landscaping to go in at the front of the property in the upcoming months. This home is just minutes away from the Goderich’s amenities including breweries, restaurants and shopping on the square. A reputable builder, many upgrades, and move-in ready – do not miss your opportunity to view this 2023 home next to the lake, just in time for summer! (id:51300)
Royal LePage Heartland Realty (Clinton) Brokerage
24 Trafalgar Road
Hillsburgh, Ontario
Uncover the remarkable potential of this property resting on a generous 66 by 165-foot lot in Hillsburgh. With commercial zoning in play, this parcel isn't just land; it's a canvas for a smart investment. Ready for renovation, it offers an ideal opportunity to cultivate substantial equity. Its ideal location on the main street calls investors and developers to participate in shaping Hillsburgh's future. Act promptly to unlock the potential within this property! Experience the convenience of living on Hillsburgh's main street, while also enjoying the added advantages of having recreational facilities and shopping opportunities in close proximity. (id:51300)
Real Broker Ontario Ltd.
24 Trafalgar Road
Hillsburgh, Ontario
Uncover the remarkable potential of this property resting on a generous 66 by 165-foot lot in Hillsburgh. With commercial zoning in play, this parcel isn't just land; it's a canvas for a smart investment. Ready for renovation, it offers an ideal opportunity to cultivate substantial equity. Its ideal location on the main street calls investors and developers to participate in shaping Hillsburgh's future. Act promptly to unlock the potential within this property! Experience the convenience of living on Hillsburgh's main street, while also enjoying the added advantages of having recreational facilities and shopping opportunities in close proximity. (id:51300)
Real Broker Ontario Ltd.
210 South Street
Goderich, Ontario
Breathtaking backyard oasis invites the potential buyer to sit back and take in sounds of the waterfall, gaze at the fish in the pond professionally installed by certified aquascape contractor, Jamie Rogers, Rogers Botanical Gardens/Pond Pros. Attention to detail in and around the pond is apparent with plant life, shrubs, perennials, water plants and more tucked in and amongst the rocks, waterfall and pond. Meander throughout the elegant, mature backyard where you will find mature specialty trees, pristine gardens and special quiet areas to read a book, have a campfire or listen to the sounds of the waterfall. Inside this adorable home you will be surprised at the space offered. The cozy front living room is a great space to visit with family & friends or snuggle up with a blanket in front of the fireplace. The centrally located kitchen is bright, has an island for extra preparation space and new stove and fridge ('22). While eating dinner in the dining room you are captured by the view of the pond and backyard landscape. The primary bedroom is a little piece of paradise with your bed and walk-in closet on the main level & a quaint sitting area with a jet tub to soak in, a couple steps down to the patio door, opening onto the patio. The second bedroom is a perfect size well lit for your children or guests across from the updated 3 piece bathroom. The lower level consists of a finished rec room, utility room with washer and dryer, toilet, storage area and workshop. Updates include a new gas furnace and AC (2020), eavestroughs with leaf guards (2019), custom window coverings throughout & a new water line coming in from the municipal connection into the home ('09). If you want the feeling of living in the country with all the amenities of town living, this unique & special property is welcoming a new homeowner. Walking distance to the downtown square, close to schools, community centre, shopping & don’t forget Goderich’s magnificent beaches. This one is a must see! (id:51300)
Royal LePage Heartland Realty (God) Brokerage
24 Trafalgar Road
Erin, Ontario
Uncover the remarkable potential of this property resting on a generous 66 by 165-foot lot in Hillsburgh. With commercial zoning in play, this parcel isn't just land; it's a canvas for a smart investment. Ready for renovation, it offers an ideal opportunity to cultivate substantial equity. Its ideal location on the main street calls investors and developers to participate in shaping Hillsburgh's future. Act promptly to unlock the potential within this property! **** EXTRAS **** Experience the convenience of living on Hillsburgh's main street, while also enjoying the added advantages of having recreational facilities and shopping opportunities in close proximity. (id:51300)
Real Broker Ontario Ltd.
24 Trafalgar Road
Erin, Ontario
Uncover the remarkable potential of this property resting on a generous 66 by 165-foot lot in Hillsburgh. With commercial zoning in play, this parcel isn't just land; it's a canvas for a smart investment. Ready for renovation, it offers an ideal opportunity to cultivate substantial equity. Its ideal location on the main street calls investors and developers to participate in shaping Hillsburgh's future. Act promptly to unlock the potential within this property! **** EXTRAS **** Experience the convenience of living on Hillsburgh's main street, while also enjoying the added advantages of having recreational facilities and shopping opportunities in close proximity. (id:51300)
Real Broker Ontario Ltd.
991 Hannah Avenue South Avenue S
Listowel, Ontario
Welcome to 991 Hannah Avenue South in Listowel! This charming two-storey home features four bedrooms and three bathrooms, offering over 2300 sq ft of living space. Bright and inviting, the interior is adorned with ample pot lights, creating a warm and welcoming ambiance throughout. The kitchen boasts quality stainless steel appliances and convenient counter seating, perfect for casual dining or entertaining guests. Upstairs, unwind in the spacious family room, or retreat to one of the four generously sized bedrooms, including the luxurious ensuite. Outside, the home exudes curb appeal with its captivating stone and brick facade, while the fully fenced backyard provides a private oasis for outdoor enjoyment and relaxation. Nestled within a family-friendly neighborhood characterized by low traffic, enjoy the proximity to nearby parks, ideal for leisurely strolls or outdoor activities. Contact your agent today to book a viewing. (id:51300)
Keller Williams Innovation Realty
36 Erin Park Drive
Erin, Ontario
+/- 1.137 acres of rare small Industrial/Commercial Vacant Land with M-2 Zoning that allows a variety of uses including Transport or distribution operation, service or repair shop, auto body shop and others. Located within the New East Erin Industrial Park. Easy access to Hwy 124 & Hwy 10. Municipal water and gas available on the street. Sewage system coming to Erin soon. Please Review Available Marketing Materials Before Booking A Showing. **** EXTRAS **** Please Review Available Marketing Materials Before Booking A Showing. Please Do Not Walk The Property Without An Appointment. (id:51300)
D. W. Gould Realty Advisors Inc.
467 Wellington Street E
Mount Forest, Ontario
Custom built bungalow townhome in beautiful Mount Forest. Approximately 1300 sq. ft. main floor, open concept great room and dining and kitchen with lots of cabinets and sit down counter, 2 bedrooms, master ensuite, plus 4pc main bath, large foyer entrance. Main floor laundry. Patio. Gas heat, central air, air exchanger. Custom throughout. Full unfinished basement. Attached garage. Covered front porch. Paved drive. You will not want to miss this rental opportunity! (id:51300)
M1 Real Estate Brokerage Ltd
8 Jones Court
Ayr, Ontario
If you've been waiting for an opportunity to leave the city, now is your chance! This spacious home in the beautiful village of Ayr sits on a quarter acre pie shaped lot, with lots of room for your kids and dogs to run and play. The quiet court location is only a short walk to Cedar Creek PS (JK-8). Sunlight galore in the large principal rooms with oversize windows. You won't want to leave the huge primary suite with sitting area, adjoining ensuite bath and abundant walk-in closet. The main floor features extensive hardwood, separate dining room, a bright and cheery living room and family room with gas fireplace and french door to the fully fenced backyard oasis. Enjoy quiet evenings on the wrap around porch or cool off in the above ground pool with deck. The basement was tastefully finished in 2020 with an additional bedroom, 3 pc bath, games room and office/exercise room. Just move in and enjoy! (id:51300)
Royal LePage Crown Realty Services
110 Peel Street
West Montrose, Ontario
Country living near the city! This one-of-a-kind 5 acre property has two houses for you and your family to enjoy. House one is a raised bungalow boasting hardwood floors, vaulted ceiling in the living room and refreshed kitchen, along with new doors and windows. The main level is completed by 3 bedrooms, 2 full bathrooms, and sunroom/back porch. The lower level includes a large recreation room, powder room, bright laundry area, and access to an attached double garage. House two is a bungalow with kitchen, living room, 3 bedrooms and a 4 piece bathroom upstairs. Downstairs, you’ll find an additional kitchen, living area, full bathroom, and 2 bedrooms. As a bonus, there’s also a bunkie for additional living space/office and a huge barn for storage. Both houses are heated and cooled by separate geo-thermal units and have their own septic’s, while the fully insulated bunkie is efficiently heated with electric baseboard. Many property enhancements have already been made and maintained. The possibilities for this property are endless! All you have to do is make this your home! For your convenience, this property is located 12 minutes from Conestoga Mall, 20 minutes from downtown Kitchener, and minutes from Elmira and St. Jacob’s, so you’re close to many places of interest in the region. (id:51300)
Royal LePage Wolle Realty
4875 Wellington Rd 29
Eramosa, Ontario
BUILD YOUR COUNTRY DREAM HOME AND WORKSHOP. Looking for land outside the city where you can build a beautiful home and a separate building for your hobbies? This 2-acre lot might be perfect for you. Picture this: a luxurious house for your loved ones, complete with a sprawling deck, a quaint gazebo, and your very own swimming pool. With ample room to spare, imagine crafting your dream workshop—a sanctuary for woodworking, pottery, furniture refurbishing, or other hobby. Perhaps you envision an artist's studio, a private gym or dojo, or a tranquil yoga haven? Or maybe you need space to safeguard your prized antiques or tinker with vintage cars? You can even make a hobby farm with gardens and a greenhouse. Imagine the possibilities. Half of this land is already cleared for building while the remaining land has lush trees, offering a harmonious blend of open space and natural beauty. Surrounded by idyllic landscapes, meandering rivers, scenic trails, and inviting golf courses, adventure awaits at every turn. Plus, the sparkling waters of Guelph Lake are within easy reach for weekend escapes. Embrace the tranquility of rural living with the convenience of a short drive or walk to the enchanting community of Eden Mills. The village of Eden Mills has a long tradition of philanthropy, volunteerism, and community spirit through projects that enhance the heart of village life. The community has worked together to create an Edible Garden, maintain Edgewood Trails, and put on the well-known Eden Mills Writers’ Festival. Plus, it has set itself the remarkable eco-goal of being the first village in North America to go “Carbon Neutral.” You can have all this and you’re a 10-minute drive to the vibrant amenities of Guelph. For commuters, Highway 401 is 15 minutes away. What country lifestyle do you dream of? Visit this property now and make your dreams come true. (id:51300)
Keller Williams Home Group Realty
7648 Wellington Rd 12
Arthur, Ontario
Welcome to your big taste of paradise! This massive, 3,800 sq ft home rests on over 11 acres of pristine land. Cruise down the long, maple lined driveway & note the private pond, armour stones, luscious gardens, & beautiful landscaping. Step in through the front doors & be blown away at the 2-storey stone fireplace - all stones were sourced from local farm fields. The hardwood living room ceiling is supported by beams brought in from St. Jacobs. The kitchen beckons all w/ S/S appliances, ceramic cook top, giant range hood, B/I coffee machine, warming drawer, & steamer. Freshly painted cabinets, a breakfast bar & room for the whole family to dine make this space perfect for the aspiring home chef. Head back to an open and bright family room w/ views of the spectacular backyard. This space leaves room for everyone to enjoy w/ heated floors, skylights, pot lights, B/I cabinets, & knotty pine accents. Through the double French doors awaits the convenient main floor Master Bedroom. This space was cleverly designed w/ soundproofing, hardwood floors & in-floor heating. Your private, 5-piece ensuite adds to the luxury of the Master Bedroom. Boasting a Jacuzzi tub, steam sauna shower, heated towel racks, in-floor heating & access to a large W/I closet, you'll never want to leave the bedroom... until you see the backyard! The fully gated, backyard oasis was redone in 2020 w/ over $350,000 in work. This entertainer's dream is complete w/ concrete stones, recessed lighting, a screened-in gazebo, salt water pool, hot tub, wood burning sauna & pavilion. There's even a propane line for your BBQ. The main floor is almost entirely run with tile, offers access to laundry, & the recently renovated, 2-piece bath was finished with a quartz countertop & bidet. Up the hardwood staircase you'll find 4 more large bedrooms all with new laminate & an amply sized bathroom with double sinks. We haven't even touched on the property yet! Follow the link to the website for more info!! (id:51300)
RE/MAX Twin City Realty Inc.
255 John Street N Unit# 101
Stratford, Ontario
Welcome to the Villas of Avon by Tricar. This affordably priced 1248 sq ft 2 bedroom, 2 bathroom unit is sure to impress. Hardwood flooring in living areas, granite and quartz countertops, upgraded stainless steel appliances, bathrooms with in floor heat, 9ft ceilings w/crown molding, the list goes on and on. Located on the ground floor facing Charles St, you can enjoy the lush landscaping as though you were sitting on the porch of a house and as a bonus, you never have to wait for the elevator. This unit comes with 1 underground parking stall. Building amenities include fitness centre, resident's lounge with bbq area and a guest suite. Shown by appointment only. (id:51300)
RE/MAX A-B Realty Ltd (Stfd) Brokerage
28 Northview Crescent
Chesley, Ontario
You don't want to miss this fantastic property located in a very desirable area of Chesley! Featuring 3 bedrooms, large kitchen with center island, formal dining room, living room with gas fireplace, main floor laundry, primary bedroom with ensuite & full bath on the main floor. The Basement consists of a beautifully updated rec room, large office, 4th bedroom, full bath, mechanical & storage area. Some of the many updates include flooring, bathrooms, windows (2015), rear and front doors, island counter top and more! (id:51300)
Louis Whaling Real Estate Inc. Brokerage
204 St Andrew Street W
Fergus, Ontario
Are you passionate about sewing and looking for a thriving business opportunity? Look no further than Sew What, a well-established seamstress business located in the heart of downtown Fergus, Ontario. This profitable business boasts a loyal customer base, a prime location with high foot traffic, and a reputation for quality craftsmanship. With a steady stream of repeat clients and a growing demand for custom tailoring, alterations, and unique fabric creations, Sew What is perfectly positioned for continued success. Don't miss your chance to own a piece of Fergus' vibrant community and a business with endless potential. Contact us today to learn more! (id:51300)
Mochrie & Voisin Real Estate Group Inc.
194259 Grey Road 13 Road
Eugenia, Ontario
Welcome to your charming retreat in Eugenia! This delightful 2-bedroom, 2-bathroom home offers 1.5 storeys of cozy living space, perfectly nestled on a picturesque 1-acre lot. Approved for a secondary residential dwelling, this property provides excellent potential for rental income or extended family living. The home features an updated kitchen, ideal for cooking enthusiasts, and a relaxing hot tub for unwinding after a long day. Enjoy the outdoors on the updated deck, perfect for entertaining or simply soaking in the serene surroundings. A metal roof ensures durability and low maintenance. A 2-car detached garage offers ample storage, and a portion of the yard is fenced in, providing a safe space for children or pets to play. Located in close proximity to public beach access at Lake Eugenia and the breathtaking Eugenia Falls, outdoor enthusiasts will find plenty to explore. The quaint village of Flesherton is just a short drive away, offering fantastic hiking trails, unique shops, and delightful restaurants. Plus, you're close to the Beaver Valley Ski Club for winter sports and a short drive to Collingwood for more shopping, dining, and entertainment options. Whether you're looking for a peaceful getaway or a place to call home, this property in Eugenia has it all. Don't miss out on this unique opportunity! (id:51300)
Century 21 In-Studio Realty Inc.
63 1st Avenue S Unit# 2
Chesley, Ontario
In the nicest town around, you will find this spacious and fully renovated apartment. No stone was left overturned in this update which included windows, kitchen and bath, flooring, plumbing and more. The oversized windows provide plenty of light to the unit. Large eat in kitchen with full backsplash and brand new appliances. Plenty of storage in the double closet. The bathroom has been tastefully renovated and provides additional storage for linens as well. Here you find the stackable full sized washer and dryer. 2 generous sized bedrooms with large closets, provide plenty of room. Durable vinyl plank flooring throughout the unit. The building has been inspected and approved by the local fire department, ensuring you a safe environment. High speed fibre optic internet is available in Chesley. A secured keyed entrance with 24/7 security cameras and extra lighting, all to provide the tenant with worry free living. (id:51300)
RE/MAX Grey Bruce Realty Inc Brokerage (Chesley)
38 Staines Street
Breslau, Ontario
This beautiful 2,205 sq. ft home is tucked onto a quiet street in a family friendly neighbourhood! The grand foyer leads to the open concept living room, dining room and kitchen; all freshly painted and with beautiful mid tone bamboo flooring. Big windows and high ceilings ensure that this area is flooded with natural light! The living room looks out to the fully landscaped backyard and a door from the kitchen leads to one of the two, very private, decks. The kitchen, including the large island, opens to the rest of this main living space, ensuring that you never miss out on the conversation while preparing dinner or entertaining! There is also a powder room on the main floor. A wonderful, huge family room with cathedral ceilings on the second floor is also light, bright and airy! Double french doors lead out to a sweet balcony where you can keep an eye on the kids playing outside or just relax in the evening and watch the world go by. The primary bedroom easily houses a king sized bedroom suite and has a walk in closet and 4 pc ensuite with soaker tub. The other two bedrooms are a great size and share the main bathroom. The basement of this home is unfinished and has large windows and a separate entrance area (from the double car garage) meaning that this space could easily be finished to accommodate an in law suite! A rough in for a bathroom is already there! The back yard of this home really stands out with two decks with louvered screens and beautiful mature trees that make the space very private! Breslau is a quiet community close to both Kitchener and Guelph and boasts parks, trails, great schools and a very active community centre! (id:51300)
Royal LePage Crown Realty Services
13 Hendrie Street
Moorefield, Ontario
Truly the ‘Belle of the Ball’ in the town of Moorefield! This Century home is absolutely incredible; no expense was spared when it was built (as confirmed by a number of professionals over the years); from the fully poured concrete foundation, tall basement ceilings, practical main floor layout; 4 bedrooms on the second floor, and a master suite (or rec room) on the 3rd floor, Upper and lower covered balcony’s, stain glass - there is so much charm and character here it is just stunning! All the work as been done and this home is ready for a new family to enjoy: 3rd floor was fully finished in 2014, main floor windows 2021, basement and 2nd floor windows 2024, roof 2022, mud room & bathroom flooring and mud room door 2024, shower door in main bathroom 2024, furnace 2024. The basement could be finished for more bedrooms, rec room, office, etc. Main floor living room has an oak floor, kitchen and 3rd floor have cedar flooring, 2nd floor of bedrooms is a very rare, expensive Birds Eye Maple flooring. The large detached garage will be enjoyed by everyone for parking, storage or a workshop; all sitting on a LARGE lot! Can you believe this home as only had 3 owners since it was built 100 years ago?? That should tell you right there that you will love it too! Call your realtor today to book a showing. (id:51300)
Kempston & Werth Realty Ltd.
6 Churchill Crescent
Fergus, Ontario
Well-maintained and reimagined wartime home in historic Fergus located on the largest lot on Churchill Crescent! Originally built c.1945, this one and a half story home is situated on a beautifully treed corner lot on a quiet crescent street. Featuring an open concept main floor and two upstairs bedrooms, this lovely home has wonderful outdoor space with loads of potential, including a spacious deck and adorable garden shed - as well as immediate proximity to Webster Park, just across the street! Excellent potential as an income property, or the perfect fit for a young family or couple looking to find a cozy home in a quiet spot. With beautiful curb appeal and convenient access to everything, this one won’t last long! (id:51300)
Your Hometown Realty Ltd
181 Courtney Street
Fergus, Ontario
This super clean FREEHOLD townhome offers 1400 square feet of stylish finished living space with 3 bedrooms and 2 bathrooms. Hardwood flooring in main living area. Very nice kitchen with stainless steel appliances. Finished family room on lower level. Large deck out back overlooking farmer’s fields. Fully fenced rear yard. Close to neighbourhood park. Great home for first time buyers, young families or downsizers. Be sure to check out the online floorplans and virtual tour. Book your private viewing today. (id:51300)
Mochrie & Voisin Real Estate Group Inc.
420 Fourth Street
Belwood, Ontario
The fish are now biting on Lake Belwood and now is the perfect time to get into your summer recreational property to make sure this Summer is filled with family memories by the Lake. Step inside and be greeted by an open concept living space with laminate flooring, adorned with tasteful finishes, and flooded with natural light. This updated 2-bedroom, 1-bathroom cottage is currently set-up to sleep six, with the additional separate bunkie. The primary bedroom fits a queen size bed with built-in shelving for storage. The second bedroom is set-up with two side-by-side bunk beds to sleep 4. The walk-in bathroom allows for the stackable washer/dryer and stand-up shower unit. The open concept kitchen and family room is perfect for social gatherings and access to indoor/outdoor living. The property also offers a large drive shed for seasonal storage and parking for your boat, camper and other recreational vehicles. Be sure to reach out to ask what is being included with the sale of the cottage. Step out to the large deck offering breathtaking views of the lake and massive tree and property for playing and running around barefoot and enjoying time by the fire. The outdoor oasis is perfect for entertaining guests, hosting summer barbecues, swinging on the tree, or watching the beautiful sunsets or simply unwinding with a book while enjoying the water views. Located in the highly sought after Belwood Lake community, home to about 335 cottages, residents have access to a variety of recreational activities, including boating, fishing, hiking and more. With its close proximity to Fergus and Elora's local amenities, shops, and restaurants, this cottage offers the perfect balance between peaceful seclusion and convenience. Come check out one of Ontario’s best kept cottage secrets and bring your swimsuits! (id:51300)
Chestnut Park Realty (Southwestern Ontario) Ltd
140 Douglas Street
Stratford, Ontario
Century home charm and comfortable living awaits in this exquisite 2.5 storey home located in one of Stratford's most desirable wards. Located just minutes from Stratford's vibrant downtown core and the Avon River, you'll be able to immerse yourself into all that Stratford has to offer, including world renowned theatre, restaurants and shops. 140 Douglas invites you with it's gorgeous flared staircase leading to the spacious porch where you can sip your morning coffee. Step inside to find loads of character with natural woodwork, hardwood flooring, and a show stopping custom built wine closet for the wine connoisseur. The spacious living/dining room hosts the first of 5 fireplaces in this home and is both perfect for a formal space or can be made into a cozy living area. The newly renovated kitchen has high end appliances and granite countertops, and opens to a family room addition with garden doors that lead to your backyard oasis. An entertainer's dream, you can enjoy a custom built bar, hot tub, or lounge around the campfire. The oversized shed (2023) with roll up door is perfect for all your toys. The second floor of this stately home boasts 4 bedrooms and a 5 piece bathroom. The primary suite, located on the third floor will wow you. It's own spacious living quarters, offering additional space to unwind. Enjoy a generously sized walk in closet and 3 piece ensuite. You'll also enjoy a carport and parking for 3 vehicles, walk up from the basement for easy access, and updated and well maintained mechanics (all owned), including 200 amp electrical panel (2022), Water Softener and Metal (50 year) roof. Call your Realtor® today for a private showing of this spectacular home! (id:51300)
Royal LePage Hiller Realty Brokerage
390 Church Street Unit# Upper
Stratford, Ontario
Welcome to 390 Church Street UPPER, Stratford! This charming 3-bedroom, 1-bathroom upper unit in a beautifully maintained duplex is now available for lease. Enjoy a spacious living area with plenty of natural light and a cozy atmosphere perfect for unwinding after a long day. The apartment comes fully equipped with essential appliances, including a fridge, stove, washer, and dryer, ensuring convenience and comfort. Step out onto your private balcony, where you can enjoy your morning coffee or relax in the evening while taking in the neighbourhood views. Located in a friendly community, this home offers the perfect blend of tranquility and accessibility, with easy access to local amenities, parks, and schools. Don't miss out on this fantastic opportunity to make 390 Church Street Upper your new home. (id:51300)
Coldwell Banker Homefield Legacy Realty Brokerage
151 Watra Road
Southgate, Ontario
This well-appointed executive bungalow sits on almost a one-acre lot. The bright sun filled open concept living/dining space features soaring vaulted ceiling & pot lights. Kitchen updates include LG stainless steel appliances (2022), reverse osmosis system for fridge water and ice, granite counter tops, pendant lighting over an expansive island with bar seating. Main floor laundry with new LG front load washer and dryer (2022) and stainless steel laundry tub. The primary suite has a walk-in closet and cheater 4-piece ensuite with soaker tub and walk in shower. Another large bedroom has an oversized window facing the front of the home. The finished lower level offers additional living space with a large multipurpose rec-room, third bedroom and 3-piece bath with walk in shower, plus a sizeable unfinished basement for storage. Oversized fully drywalled double car garage with automatic and insulated doors. A new 16' x 10' deck with overlooks the massive fully fenced backyard! Within an hour drive to Lake Huron, Georgian Bay or Collingwood, close proximity to both highway 6 & 10, this is one property that you do not want to miss! (id:51300)
RE/MAX Twin City Realty Inc.
260 Jane Street
Palmerston, Ontario
Welcome to this lovely bungalow at 260 Jane Street, Palmerston. As you step inside, you'll find the kitchen—a central hub that radiates warmth and functionality. The classic charm of the cabinetry pairs seamlessly with the stainless steel appliances. The cozy living room, with its inviting large windows, adds to the home's charm, providing a perfect spot for relaxation. The main floor also boasts a primary bedroom, an additional bedroom, and a 3-piece bathroom, ensuring ample space for comfortable living. Downstairs, discover a versatile space with an additional bedroom, bathroom, family room, and wet bar. This lower level offers great potential for multi-generational living or additional income, catering to a variety of needs and lifestyles. Step outside to the expansive backyard, where endless possibilities abound. Whether it's hosting barbecues, letting kids run free, or simply unwinding amidst nature, this outdoor haven promises endless enjoyment. Outdoor enthusiasts will love the railway walking bridge and numerous parks that provide ample opportunities for recreation and relaxation. The town of Palmerston is a hidden gem of a small town, offering all the essential amenities you need: gas stations, grocery stores, hospitals, schools, a sports complex, parks, and more! Don’t miss your opportunity to see this move in ready home today! (id:51300)
Real Broker Ontario Ltd.
684-688 Reserve Avenue S
Listowel, Ontario
Bright, spacious, recently renovated Duplex. Perfect to add to your investment portfolio or, this property would also suit someone looking for a multi-generational home or to live in one unit and rent out the other to help pay your mortgage. Upstairs is a 3+ bedroom, 2.5 bath, 1250 sqft unit that rents for $2195/mth plus hydro. The lower unit is 2 bedrooms, 1 bath and rents for $1500/mth plus hydro. Both units have their own laundry and separate hydro meters. 2.5 car garage and large driveway allows for lots of parking and storage. Don't miss out on this fantastic property offering a great rate of return. (id:51300)
Kempston & Werth Realty Ltd.
684-688 Reserve Avenue S
Listowel, Ontario
Bright, spacious, recently renovated Duplex. Perfect to add to your investment portfolio or, this property would also suit someone looking for a multi-generational home or to live in one unit and rent out the other to help pay your mortgage. Upstairs is a 3+ bedroom, 2.5 bath, 1250 sqft unit that rents for $2195/mth plus hydro. The lower unit is 2 bedrooms, 1 bath and rents for $1500/mth plus hydro. Both units have their own laundry and separate hydro meters. 2.5 car garage and large driveway allows for lots of parking and storage. Don't miss out on this fantastic property offering a great rate of return. (id:51300)
Kempston & Werth Realty Ltd.

