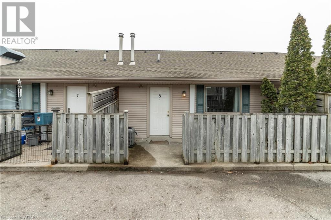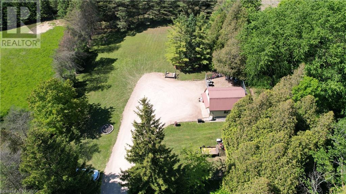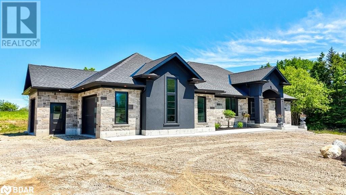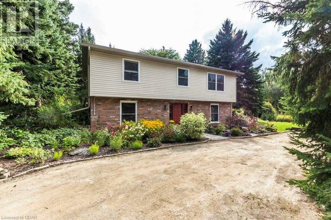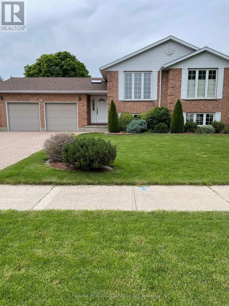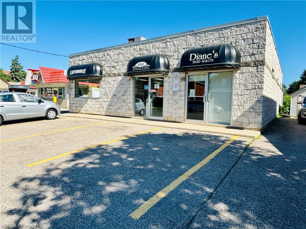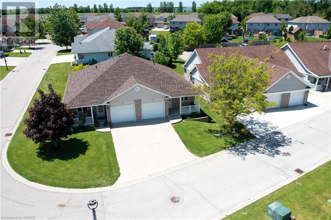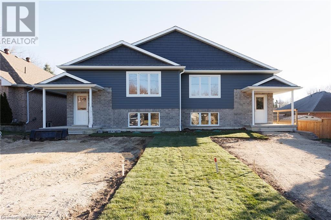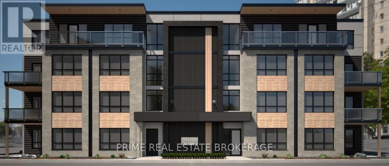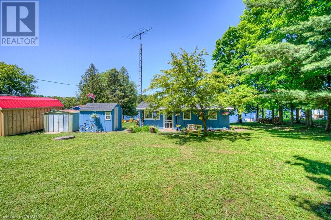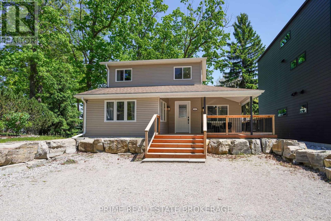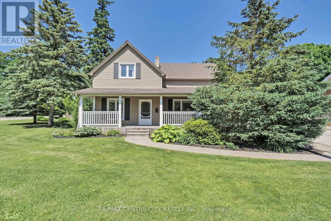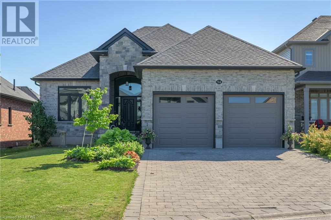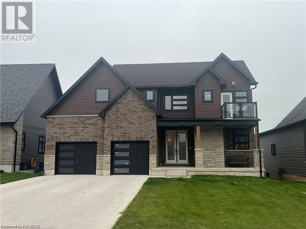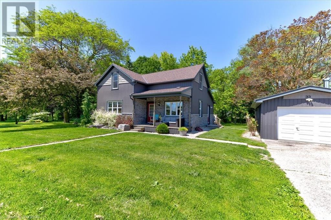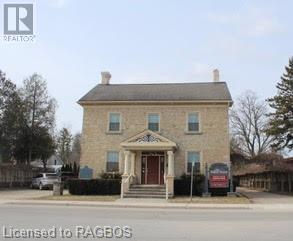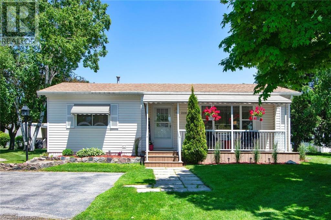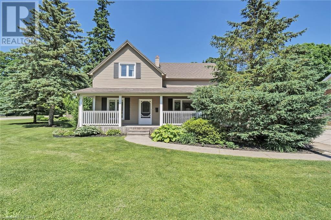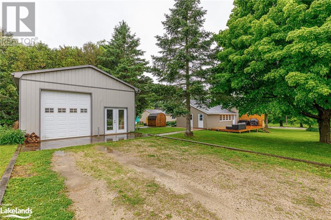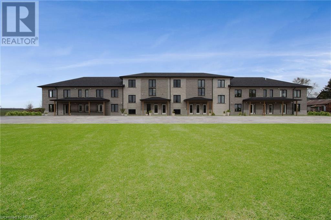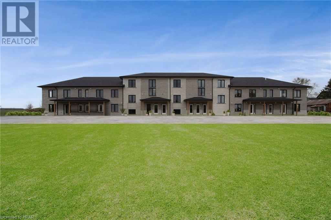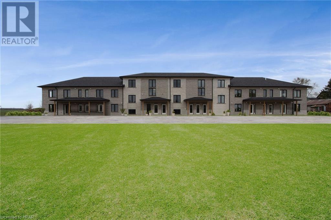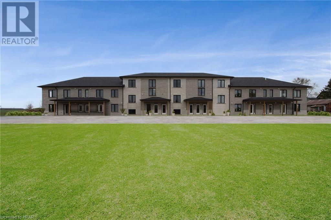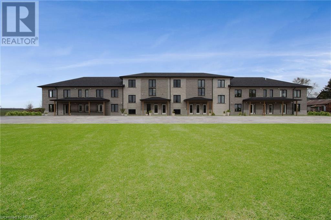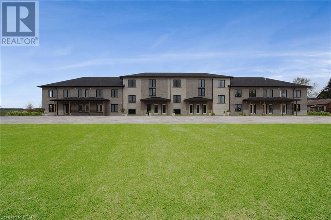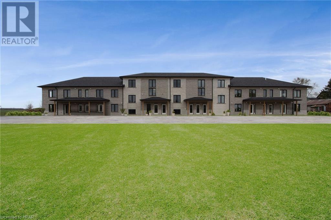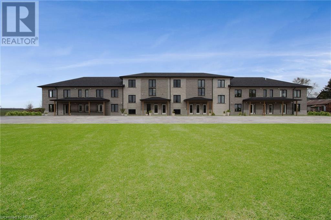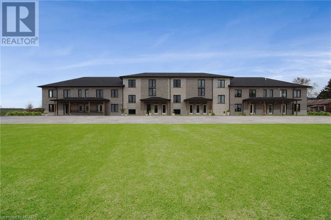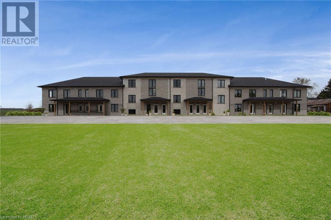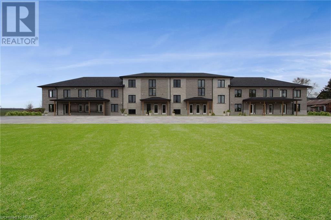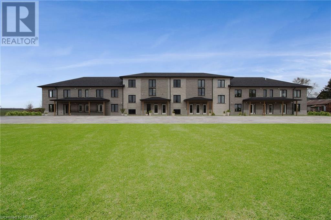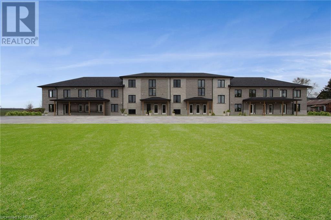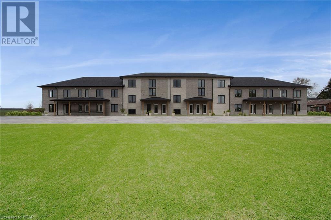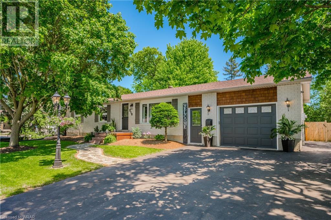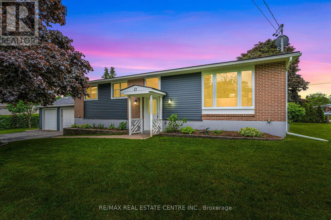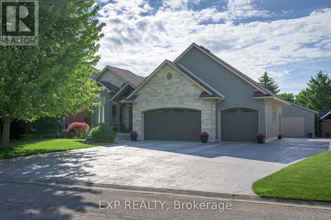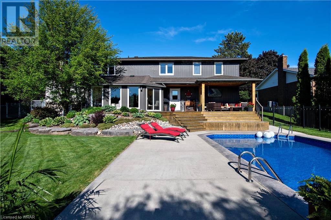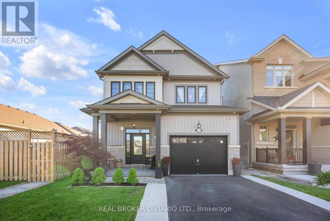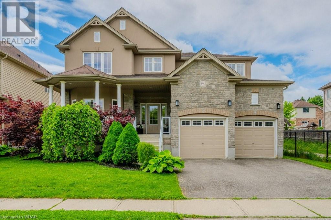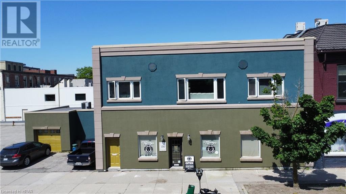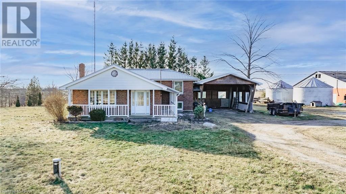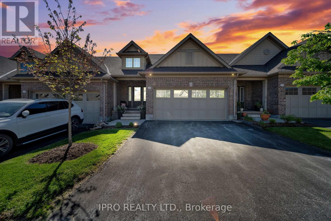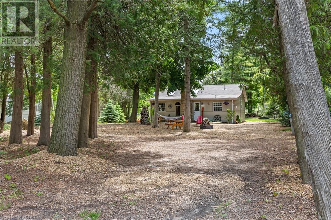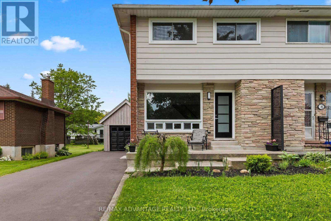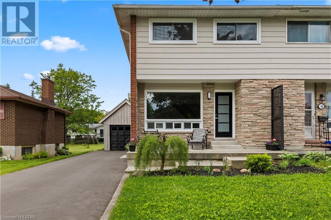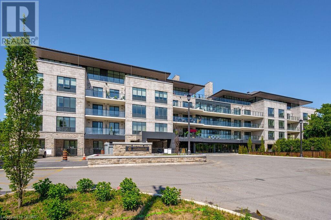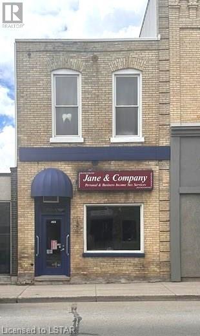Listings
8 Oak Street Unit# 8
Grand Bend, Ontario
Welcome to your charming retreat just steps away from the sandy shores of Grand Bend, Ontario! This cozy 2-bedroom, 1-bathroom bungalow townhouse offers the perfect blend of comfort, convenience, and coastal living. Located less than a 5-minute stroll from the beach and the vibrant main strip, this property boasts a prime location for enjoying all that Grand Bend has to offer. Whether you're soaking up the sun on the shore, exploring the local shops and eateries, or cooling off at the nearby kids' water splash pad, you'll find endless opportunities for relaxation and entertainment right at your doorstep. Step inside to discover a thoughtfully updated interior, featuring modern touches throughout. The open-concept living space showcases sleek vinyl floors, updated light fixtures and pot lights, creating a bright and inviting atmosphere for everyday living and entertaining. The heart of the home is the recently renovated kitchen, complete with new countertops, a stylish sink faucet, and brand-new stainless steel appliances. Prepare delicious meals with ease while enjoying ample storage and workspace in the contemporary culinary space. The bathroom has also been tastefully updated, boasting a fresh new countertop, sink, mirror, and light fixture, perfect for unwinding after a day at the beach. Both bedrooms offer comfortable accommodations, with new mirrored closet doors adding a touch of elegance and functionality. The primary bedroom also features access to a private balcony, where you can sip your morning coffee. With its desirable location and modern upgrades, this bungalow townhouse presents an ideal opportunity for those seeking a relaxed beachside lifestyle in Grand Bend. Don't miss your chance to make this coastal retreat your own! Call to book your private viewing today. (id:51300)
Century 21 Heritage House Ltd.
1280 Bruce Road 4
Brockton, Ontario
Discover the perfect commercial property nestled between Walkerton and Hanover on Bruce Road 4. At just under 1.5 acres, this prime real estate boasts a serene setting with lush tree coverage, offering a tranquil retreat from the hustle and bustle of everyday life. This property also features a spacious 20’x24’ heated shop and is perfectly equipped to accommodate your entrepreneurial aspirations. Don’t miss out on the opportunity to make this exceptional property yours. Call your Agent today to book a showing. (id:51300)
Wilfred Mcintee & Co Ltd Brokerage (Walkerton)
312045 6 Highway
Ayton, Ontario
Discover your own personal oasis nestled on just under 2 acres. Just a mere 10 minutes north of Mount Forest lies a captivating custom bungalow that redefines luxury living. Step into sophistication with a European-style kitchen boasting opulent black granite counters, custom fixtures, and elegant black and gold accents. The seamless flow of the open-concept living area extends to a private deck, offering a tranquil space to unwind and entertain. Indulge in the ultimate relaxation within the primary suite, featuring a cozy fireplace, a spacious walk-in closet, and an impressive 5-piece ensuite—your sanctuary awaits. With an additional den ideal for a home office, every aspect of this residence exudes functionality and style. Beyond the main living spaces, a deep garage awaits, providing space for both vehicles and hobbies. Meanwhile, the unfinished basement presents boundless opportunities, whether a family room and additional bedrooms, or even an in-law suite—the choice is yours. Situated mere steps from the Mount Forest Golf Course, this property offers not only a luxurious abode but also the perfect backdrop for an active lifestyle. Embrace the harmony of living and playing in this exquisite retreat. (id:51300)
Coldwell Banker The Real Estate Centre Brokerage
5832 Fourth Line
Rockwood, Ontario
IDEAL FOR IN-LAWS TO LIVE WITH YOU HERE...!! It's not your usual 5 acre property! Over 900 ft frontage so property not narrow at front & long depth like an airport strip. Nature is all around you in this quiet, private tranquil setting with your own spring fed pond. A beautiful perennial garden greets you at front door. Wildwinds Golf course is around the corner. Due to a fire in 2016 the house was completely destroyed but was totally rebuilt in 2017 thus making the house only 6 years old so any replacements(roof, furnace etc) are not in near future. Huge rear deck (16x42ft) with propane BBQ hookup. Lower patio & stairs 2020. Insulated 30ftX20ft bldg (shop area 18x20Ft& sunroom/office 12x20ft) (2007). Small open concept barn with hydro & water. Well cleaned (well head upgrade)& retrofit with an in well pump Oct. 2019. Iron & sulphur filter. UV light installed 2021.Rear deck(2017)16x42 ft, lower patio and stairs completed in 2020.Gutter protection eavestroughs (2020). This style of home could easily lend itself to an in-law suite. Do walk the pathways & enjoy natural setting. Goldfish pond with waterfall. Room sizes/sq ft from iguide. PLEASE NOTE RE sq ft: most of lower (main) level is above grade. Total iguide sq ft ABOVE ground is 1850sq ft. Lower(main) level 868.84 sq ft & second level up is 981.54 sq ft. NOTE: Part of property is governed by the GRCA (Grand River Conservations Authority) and you cannot build on that area or cut down trees. Map available. 10 minutes only to Guelph or Fergus (id:51300)
RE/MAX Real Estate Centre Inc Brokerage
52 Dietrich Road
Zorra, Ontario
Beautiful, newly renovated home in Tavistock on a quiet street. New oak flooring throughout main level. Updated solid wood cabinets and granite countertops. Great natural light in the living room, kitchen, and dining room areas. Three bedrooms with newly updated bathroom adjoining the master bedroom. Large recreation room and workshop/hobby room on the lower level. Appliances included: fridge, dishwasher, electric range, washer, dryer. Furnace, A/C, air exchanger, water heater all owned. Open houses June 8 and 9, at 2-4 pm. **** EXTRAS **** *For Additional Property Details Click The Brochure Icon Below* (id:51300)
Ici Source Real Asset Services Inc.
600 Ontario Street
Stratford, Ontario
788 square foot clean commercial space available for lease located in a great location and neighbouring a busy laundromat and restaurants. Currently used as a hair salon, however many uses are indicated in the commercial zoning. On site common parking included. If you are looking for a smaller commercial space for your business, this could be ideal. Kindly do not go direct. (id:51300)
Sutton Group - First Choice Realty Ltd. (Stfd) Brokerage
13 Pond View Drive
Wellesley, Ontario
ATTENTION, EMPTY NESTERS! This sunlit semi-detached condo has been maintained with care by the original owner and this model is called 'The Loon'. It boasts a single garage with a concrete driveway and welcoming front porch for warm summer evening chats with friends. You'll appreciate the bright and attractive kitchen with ample cupboards and counter space, and a dining area large enough to host family gatherings. The warm and inviting living room leads to sliders to the deck overlooking lovely trees and shrubs. There's a den/second bedroom and convenient guest bath. The spacious primary bedroom features an ensuite bath, walk-in closet and laundry area. The large basement is unspoiled and awaiting your finishing touches! Condo fees include access to the Clubhouse. Retire in charming Wellesley at POND VIEW RETIREMENT VILLAGE! (id:51300)
RE/MAX Solid Gold Realty (Ii) Ltd.
320 Nelson Street
Palmerston, Ontario
Discover modern living at its finest with this newly constructed semi-detached duplex at 320 Nelson St. N. in Palmerston, Ontario. Nestled on a quiet street, each of the two open-concept units boasts contemporary finishes, including sleek quartz countertops in the kitchens, and offers three spacious bedrooms and one stylish bathroom. The property features an extra deep fenced yard, perfect for privacy and outdoor enjoyment. With its prime location and thoughtful design, this duplex presents an exceptional opportunity for both homeowners looking to subsidize their expenses and investors looking to add 2 profitable units to their portfolio. (id:51300)
RE/MAX Twin City Realty Inc.
15 James Street
South Huron, Ontario
NOW LEASING for August occupancy! James Street Commons in Exeter offers one and two bedroom suites including accessible options, with in-suite laundry. This aesthetically pleasing and well-designed property is located just one block from the vibrant Main Street core with shopping, dining and the hospital nearby, and a quick 30 minute commute to London or Stratford, these suites are conveniently located, yet situated on a quiet residential street with 24/7 secure access. Luxurious finishes, oversized windows and 9 foot ceilings provide for an elegant, yet bright and comfortable space to call home. The open concept kitchen and dining area boasts stainless steel appliances, quartz countertops, two-tone cabinetry, subway tile backsplash, and an island. A large primary bedroom is adjacent to a 4'x 9' walk-in closet, and an accessible washroom with a shower. Start the day by watching the sunrise on your balcony, and enjoy evening walks along Main Street and theMorrison Trail. **** EXTRAS **** One and two bedroom suites are available. All suites have a patio/balcony. Leasing applications are in the documents section and can be sent to [email protected]. Interior photos will be available soon. Tenant insurance is required. (id:51300)
Prime Real Estate Brokerage
Lot 198 Road 1d
Conestogo Lake, Ontario
Lake front property! Here is your opportunity to have a Family lake front cottage. This cozy cottage is located on Conestogo Lake and is ready for you to begin creating memories. Enjoy roasting marshmallows around the lake side campfire while you take in one of the best sunsets on the lake. Enjoy morning coffee listening to the sounds of nature with regular sightings of wildlife. This cottage offers an open concept layout with great lake views from the sunroom and is conveniently equipped with a certified wood stove for those cool Spring and Fall evenings. Have a guest over? No problem, there is a new 10’ x 16’ Bunkie style shed for additional space! This cottage is currently the least expensive cottage on the lake (at listing date). Take that next step and book your personal viewing today. (id:51300)
Kempston & Werth Realty Ltd.
14 Warwick Avenue
Lambton Shores, Ontario
Close to the beach and everything you are looking for in Grand Bend! Showstopper year round cottage or home that has been renovated from top to bottom. The first thing you'll notice when you walk up to this property is both the interior and exterior space. You get an amazing wrap-around front AND rear deck, perfect for sitting out on crisp spring mornings, warm summer nights, cozy fall evenings. Exceptional updated floor plan and design provide ample room for bed and heads as well as entertaining for all. This property, only a walk to the beach, is outfitted in all the bells and whistles: new bathroom, stunning kitchen,. which is perfect for a year-round home or private summer getaway. This home features 3 bedrooms, 2 bathrooms, but could easily sleep up to 10 people for those fun summer trips! The perfect location, no need to fight over parking spaces for beach access, walking distance to the best sunsets in Ontario and holiday fireworks, and amazing restaurants in Grand Bend. Deck spa (id:51300)
Prime Real Estate Brokerage
24392 Poplar Hill Road
Middlesex Centre, Ontario
Welcome to this stunning Poplar Hill beauty, a spacious and inviting home perfect for families or anyone seeking comfort and style. Situated on a generous 1/3 acre lot, this property boasts 5+1 bedrooms and 2.5 bathrooms, offering ample space for everyone. As you approach the home, you'll be greeted by a charming covered front porch, perfect for relaxing and enjoying the serene surroundings. The detached double car garage and huge concrete driveway provide plenty of parking and storage options. Step inside to discover a warm and welcoming interior with a well-thought-out floor plan. The main level features a blend of historic charm and modern conveniences, bright and airy living spaces, ideal for entertaining or everyday living. The finished basement, with a separate entrance, adds additional living space, complete with a rec room, bedroom, and bathroom, making it perfect for guests or extended family. The fully fenced backyard is an outdoor oasis, featuring a large deck for barbecues, and enjoying the beautiful weather. This home is truly a must-see, offering a blend of functionality and charm in a peaceful, desirable neighborhood. Don't miss out on the opportunity to make this Poplar Hill beauty your own. Schedule a viewing today! (id:51300)
RE/MAX Centre City Realty Inc.
94 Timberwalk Trail
Ilderton, Ontario
Welcome to your new home, where modern elegance meets cozy comfort. This stunning 3 bedroom bungalow features an inviting exterior with a beautifully landscaped front yard and a charming entrance. Step inside to discover an open-concept living area, bathed in natural light from large windows, enhanced by high ceilings and lovely finishes. The living room is the heart of the home, featuring a beautiful fireplace that adds warmth and a sense of tranquility. The kitchen boasts sleek countertops, ample cabinetry, and stainless steel appliances, custom cabinetry, and a large island perfect for casual dining and entertaining. Adjacent to the kitchen and living room, you'll find a spacious dining area perfect for family gatherings and entertaining guests. From here, you can step outside to the screened-in porch, where you can enjoy your morning coffee or evening relaxation, overlooking a beautifully backyard that offers ample space for outdoor activities and gardening. The primary bedroom is a serene retreat, offering generous space, a large window and access to the screened-in porch. The en-suite bathroom features dual sinks, a modern vanity, custom glass and tile shower and a walk-in closet for your convenience. The second bedroom offers a beautiful ensuite and large closet space. An additional well-appointed bathroom serves guests and the third bedroom. The third bedroom also works well as an office, den or even a playroom. For those in need of additional space, the property includes an unfinished basement, providing endless possibilities for customization to suit your personal needs, whether it's creating a home gym, office, or recreation space. Don't miss the opportunity to make this inviting residence your own. (id:51300)
Sutton Group - Select Realty Inc.
68 Fischer Dairy Road
Walkerton, Ontario
Introducing a charming 2+2 bedroom, 1.5 storey home nestled in a tranquil, family-friendly neighborhood. This cozy residence boasts an inviting open concept kitchen and living room, perfect for creating cherished memories with loved ones. The main level features a spacious primary bedroom that offers both convenience and luxury, complete with an ensuite bathroom and a generous walk-in closet. The walkout basement, though unfinished, presents a canvas of possibilities, allowing you to design and customize it to suit your unique preferences and needs. Conveniently located close to schools and shopping. For outdoor enthusiasts, the proximity to the scenic Saugeen River and trails offers a haven for kayaking and fishing adventures. Don’t miss out on this opportunity to embrace a serene lifestyle in a home that promises both comfort and potential. Your dream home awaits in this idyllic setting. (id:51300)
Wilfred Mcintee & Co Ltd Brokerage (Walkerton)
33 Mill Street
Harriston, Ontario
Step into your dream home nestled in the picturesque town of Harriston, where tranquility meets comfort. This charming 1.5 storey, 2-bedroom, 2-bathroom home explodes character at every turn. As you approach, a welcoming front porch invites you to sit and savour all moments of the day. Step inside to discover a cozy yet spacious interior, illuminated by natural light. The heart of the home boasts a large open concept kitchen complete with ample counter space, perfect for culinary adventures. Adjacent, a comfortable living area with a barn board feature wall invites relaxation or lively gatherings with friends or loved ones. Venture upstairs to find two inviting bedrooms and a 4 piece bath, convenience is assured for both residents and guests. But the real gem lies just steps away—a detached garage transformed into the ultimate man cave. Imagine evenings spent gathered around the comfort of a wood-burning stove, sharing stories and laughter with friends. And when the weather permits, step out onto the deck to enjoy in the beauty of your surroundings. The large rear deck off the house offers a serene oasis perfect for unwinding or entertaining, overlooking the waters of the Maitland river. Whether hosting summer barbecues or simply enjoying a quiet morning coffee, this outdoor space is sure to become your favourite retreat. This home offers the perfect blend of peaceful countryside like living with all the convenience. Don't miss your chance to make this your own—schedule a viewing today and prepare to fall in love. (id:51300)
Royal LePage Rcr Realty
15 Mcnab Street
Walkerton, Ontario
1 main floor office 10.5'x 12' available July 1st for lease in this commercially zoned office building. Fully wheelchair accessible & located in a high-traffic area with parking in behind. Built in 1857, this historical & strikingly restored stone building is ideal location for remote quiet offices. Heat, Hydro, water and internet all included. Smoke Free Building. $550/mth +HST. (id:51300)
Exp Realty
206 Biltmore Drive N
Grand Bend, Ontario
Awesome, affordable home at the end of a quiet crescent. This 2 bedroom model with family room incorporated into the 2nd bedroom at back of house leading to an amazingly private covered deck. Many improvements have been made by current owners since 2021. Replaced furnace & heat pump with smart thermostat, replaced out toilet and vanity, interlocking vinyl plank flooring, painted 80% of home, added a storage shed, replaced roof at back of house, added an electric fireplace in living room and replaced awning on back porch with solid roof. Come check out Grand Cove! Daily activities offered at Main Club House. Heated saline pool, wood working shop, pickle ball, lawn bowling, pool room. Awesome for retirement or for those looking for Community. Only a short walk to the beach, restaurants and shopping. (id:51300)
Keller Williams Lifestyles Realty
24392 Poplar Hill Road
Poplar Hill, Ontario
Welcome to this stunning Poplar Hill beauty, a spacious and inviting home perfect for families or anyone seeking comfort and style. Situated on a generous 1/3 acre lot, this property boasts 5+1 bedrooms and 2.5 bathrooms, offering ample space for everyone. As you approach the home, you'll be greeted by a charming covered front porch, perfect for relaxing and enjoying the serene surroundings. The detached double car garage and huge concrete driveway provide plenty of parking and storage options. Step inside to discover a warm and welcoming interior with a well-thought-out floor plan. The main level features a blend of historic charm and modern conveniences, bright and airy living spaces, ideal for entertaining or everyday living. The finished basement, with a separate entrance, adds additional living space, complete with a rec room, bedroom, and bathroom, making it perfect for guests or extended family. The fully fenced backyard is an outdoor oasis, featuring a large deck for barbecues, and enjoying the beautiful weather. This home is truly a must-see, offering a blend of functionality and charm in a peaceful, desirable neighborhood. Don't miss out on the opportunity to make this Poplar Hill beauty your own. Schedule a viewing today! (id:51300)
RE/MAX Centre City Realty Inc.
31 Margaret Street S
Flesherton, Ontario
A great corner lot right in downtown Flesherton. Unique house, large deck, mature trees and an oversized garage with a 10ft door. This location has a lot to offer for a variety of different needs. The house has had many recent updates including the addition of a large deck with an entrance off of the kitchen and dining room. Multiple kitchen updates, brand new appliances, refinished upstairs bedroom, new paint throughout and more. All windows, furnace, and hot water heater new in the last 5 years. This house is great for a family looking to be close to schools, first time buyers or someone looking for an oversized garage for any of their work or storage needs. Walking distance to downtown stores, restaurants, and both the elementary and high school. Close to Lake Eugenia for summer activities and a 10 minute drive to Beaver Valley Ski Club. Reach out to book your showing today! (id:51300)
Royal LePage Locations North (Collingwood)
3202 Vivian Line Unit# 23
Stratford, Ontario
Looking for brand new, easy living with a great location? This Hyde Construction condo is for you! This 2 bedroom, 1 bathroom condo unit is built to impress. Lots of natural light throughout the unit, great patio space, one parking spot and all appliances, hot water heater and softener included. Let the condo corporation take care of all the outdoor maintenance, while you enjoy the easy life! Located on the outskirts of town, close to Stratford Country Club, an easy walk to parks and Theatre and quick access for commuters. *photos are of model unit 11* (id:51300)
Sutton Group - First Choice Realty Ltd. (Stfd) Brokerage
3202 Vivian Line Unit# 29
Stratford, Ontario
Looking for brand new, easy living with a great location? This Hyde Construction condo is for you! This 1 bedroom, 1 bathroom condo unit is built to impress. Lots of natural light throughout the unit, one parking spot and all appliances, hot water heater and softener included. Let the condo corporation take care of all the outdoor maintenance, while you enjoy the easy life! Located on the outskirts of town, close to Stratford Country Club, an easy walk to parks and Theatre and quick access for commuters. *photos are of model unit 11* (id:51300)
Sutton Group - First Choice Realty Ltd. (Stfd) Brokerage
3202 Vivian Line Unit# 27
Stratford, Ontario
Looking for brand new, easy living with a great location? This Hyde Construction condo is for you! This 1 bedroom, 1 bathroom condo unit is built to impress. Lots of natural light throughout the unit, one parking spot and all appliances, hot water heater and softener included. Let the condo corporation take care of all the outdoor maintenance, while you enjoy the easy life! Located on the outskirts of town, close to Stratford Country Club, an easy walk to parks and Theatre and quick access for commuters. *photos are of model unit 11* (id:51300)
Sutton Group - First Choice Realty Ltd. (Stfd) Brokerage
3202 Vivian Line Unit# 26
Stratford, Ontario
Looking for brand new, easy living with a great location? This Hyde Construction condo is for you! This 2 bedroom, 1 bathroom condo unit is built to impress. Lots of natural light throughout the unit, great patio space, one parking spot and all appliances, hot water heater and softener included. Let the condo corporation take care of all the outdoor maintenance, while you enjoy the easy life! Located on the outskirts of town, close to Stratford Country Club, an easy walk to parks and Theatre and quick access for commuters. *photos are of model unit 11* (id:51300)
Sutton Group - First Choice Realty Ltd. (Stfd) Brokerage
3202 Vivian Line Unit# 32
Stratford, Ontario
Looking for brand new, easy living with a great location? This Hyde Construction condo is for you! This 1 bedroom, 1 bathroom condo unit is built to impress. Lots of natural light throughout the unit, one parking spot and all appliances, hot water heater and softener included. Let the condo corporation take care of all the outdoor maintenance, while you enjoy the easy life! Located on the outskirts of town, close to Stratford Country Club, an easy walk to parks and Theatre and quick access for commuters. *photos are of model unit 11* (id:51300)
Sutton Group - First Choice Realty Ltd. (Stfd) Brokerage
3202 Vivian Line Unit# 33
Stratford, Ontario
Looking for brand new, easy living with a great location? This Hyde Construction condo is for you! This 2 bedroom, 1 bathroom condo unit is built to impress. Lots of natural light throughout the unit, great patio space, one parking spot and all appliances, hot water heater and softener included. Let the condo corporation take care of all the outdoor maintenance, while you enjoy the easy life! Located on the outskirts of town, close to Stratford Country Club, an easy walk to parks and Theatre and quick access for commuters. *photos are of model unit 11* (id:51300)
Sutton Group - First Choice Realty Ltd. (Stfd) Brokerage
3202 Vivian Line Unit# 24
Stratford, Ontario
Looking for brand new, easy living with a great location? This Hyde Construction condo is for you! This 2 bedroom, 1 bathroom condo unit is built to impress. Lots of natural light throughout the unit, great patio space, one parking spot and all appliances, hot water heater and softener included. Let the condo corporation take care of all the outdoor maintenance, while you enjoy the easy life! Located on the outskirts of town, close to Stratford Country Club, an easy walk to parks and Theatre and quick access for commuters. *photos are of model unit 11* (id:51300)
Sutton Group - First Choice Realty Ltd. (Stfd) Brokerage
3202 Vivian Line Unit# 36
Stratford, Ontario
Looking for brand new, easy living with a great location? This Hyde Construction condo is for you! This 2 bedroom, 1 bathroom condo unit is built to impress. Lots of natural light throughout the unit, great patio space, one parking spot and all appliances, hot water heater and softener included. Let the condo corporation take care of all the outdoor maintenance, while you enjoy the easy life! Located on the outskirts of town, close to Stratford Country Club, an easy walk to parks and Theatre and quick access for commuters. *photos are of model unit 11* (id:51300)
Sutton Group - First Choice Realty Ltd. (Stfd) Brokerage
3202 Vivian Line Unit# 25
Stratford, Ontario
Looking for brand new, easy living with a great location? This Hyde Construction condo is for you! This 2 bedroom, 1 bathroom condo unit is built to impress. Lots of natural light throughout the unit, great patio space, one parking spot and all appliances, hot water heater and softener included. Let the condo corporation take care of all the outdoor maintenance, while you enjoy the easy life! Located on the outskirts of town, close to Stratford Country Club, an easy walk to parks and Theatre and quick access for commuters. *photos are of model unit 11* (id:51300)
Sutton Group - First Choice Realty Ltd. (Stfd) Brokerage
3202 Vivian Line Unit# 31
Stratford, Ontario
Looking for brand new, easy living with a great location? This Hyde Construction condo is for you! This 2 bedroom, 2 bathroom loft condo unit is built to impress. Lots of natural light throughout the unit, great patio space, one parking spot and all appliances, hot water heater and softener included. Let the condo corporation take care of all the outdoor maintenance, while you enjoy the easy life! Located on the outskirts of town, close to Stratford Country Club, an easy walk to parks and Theatre and quick access for commuters. *photos are of model unit 11* (id:51300)
Sutton Group - First Choice Realty Ltd. (Stfd) Brokerage
3202 Vivian Line Unit# 28
Stratford, Ontario
Looking for brand new, easy living with a great location? This Hyde Construction condo is for you! This 2 bedroom, 2 bathroom loft condo unit is built to impress. Lots of natural light throughout the unit, great patio space, one parking spot and all appliances, hot water heater and softener included. Let the condo corporation take care of all the outdoor maintenance, while you enjoy the easy life! Located on the outskirts of town, close to Stratford Country Club, an easy walk to parks and Theatre and quick access for commuters. *photos are of model unit 11* (id:51300)
Sutton Group - First Choice Realty Ltd. (Stfd) Brokerage
3202 Vivian Line Unit# 34
Stratford, Ontario
Looking for brand new, easy living with a great location? This Hyde Construction condo is for you! This 2 bedroom, 1 bathroom condo unit is built to impress. Lots of natural light throughout the unit, great patio space, one parking spot and all appliances, hot water heater and softener included. Let the condo corporation take care of all the outdoor maintenance, while you enjoy the easy life! Located on the outskirts of town, close to Stratford Country Club, an easy walk to parks and Theatre and quick access for commuters. *photos are of model unit 11* (id:51300)
Sutton Group - First Choice Realty Ltd. (Stfd) Brokerage
3202 Vivian Line Unit# 30
Stratford, Ontario
Looking for brand new, easy living with a great location? This Hyde Construction condo is for you! This 2 bedroom, 2 bathroom loft condo unit is built to impress. Lots of natural light throughout the unit, great patio space, one parking spot and all appliances, hot water heater and softener included. Let the condo corporation take care of all the outdoor maintenance, while you enjoy the easy life! Located on the outskirts of town, close to Stratford Country Club, an easy walk to parks and Theatre and quick access for commuters. *photos are of model unit 11* (id:51300)
Sutton Group - First Choice Realty Ltd. (Stfd) Brokerage
3202 Vivian Line Unit# 35
Stratford, Ontario
Looking for brand new, easy living with a great location? This Hyde Construction condo is for you! This 2 bedroom, 1 bathroom condo unit is built to impress. Lots of natural light throughout the unit, great patio space, one parking spot and all appliances, hot water heater and softener included. Let the condo corporation take care of all the outdoor maintenance, while you enjoy the easy life! Located on the outskirts of town, close to Stratford Country Club, an easy walk to parks and Theatre and quick access for commuters. *photos are of model unit 11* (id:51300)
Sutton Group - First Choice Realty Ltd. (Stfd) Brokerage
310 Albert Avenue N
Listowel, Ontario
Welcome to 310 Albert Avenue North in Listowel Ontario! Nestled in the heart of Listowel, this inviting white brick bungalow offers the perfect blend of tranquility and convenience. Step through the front door into a welcoming living space illuminated by generous sized windows, creating an inviting ambiance. The adjoining kitchen and dining area are thoughtfully designed, featuring modern touches and convenient access to the outdoors through walkout patio doors. The main floor also hosts a 4 piece bathroom, a comfortable primary bedroom, and two versatile bedrooms adaptable to your lifestyle needs. Completing this level is a spacious one-car garage offering ample storage solutions. Descend into the basement, where entertainment meets relaxation. A cozy fireplace sets the scene for gatherings, complemented by a convenient bar area for hosting guests. Additionally, discover another bathroom, bedroom, and a generously sized laundry room, catering to both practical and leisurely pursuits. Outside you will discover your own slice of paradise—a sprawling deck beckons for comfortable dining and leisurely lounging under the sun. Beyond, a fenced-in backyard awaits, surrounded by greenery and enhanced with mature large trees. Two versatile sheds provide additional storage options, ensuring ample space for your outdoor essentials. From essential amenities to healthcare services, Listowel has everything you need for a fulfilling lifestyle. Reach out to your realtor to learn more! (id:51300)
Real Broker Ontario Ltd.
17 Ellen Crescent
Erin, Ontario
Located on a corner lot on a quiet family in the Village of Hillsburgh. This 3 bd 1 bath home on a corner lot with open concept living and dinning room, walk out to the back yard brick patio area from the kitchen. Updated Kitchen counter tops 2021and backsplash. Main floor Bath looks amazing with white subway tile and updated lighting package updated in 2021. Large Rec Room with newly installed broadloom for a man cave or games room or secondary living area. Unfinished laundry area has room for storage or future layout changes. 2 car garage with exit to the back yard. This is the perfect place to downsize or raise a family. Easy walk to Victoria park, Ross R MacKay school, Grocery and New Library. **** EXTRAS **** Upgrades roof shingles 2022, siding 2021, HWT owned 2022 (id:51300)
RE/MAX Real Estate Centre Inc.
19 Meadowbrook Lane
Thames Centre, Ontario
Welcome to your dream home in the serene town of Thorndale. This custom split level home offers an exceptional living experience perfect for families and entertaining. Nestled on a private yard that backs onto trees and farmland, this property promises tranquility and beautiful views.Consisting of 2 upper and 2 lower spacious bedrooms with full above grade windows and 3 full bathrooms. The primary bedroom boasts a brand new custom ensuite and direct walk-out access to the deck, perfect for your morning coffee or evening relaxation. The open kitchen space is designed for comfort and entertainment, featuring a cozy family room with a gas fireplace, an eating area and another walk-out to the deck from the kitchen. The entry level impresses with a large foyer and an open dining/living area with soaring ceilings, creating a bright and inviting atmosphere. Enjoy the convenience of direct access to the oversized triple car garage from three different levels of the home, including the main level.The lower level includes 2 additional bedrooms, family room, games room, laundry room and a full bathroom, all with above-grade windows and a walk-out to the patio in the backyard. The 4th level is fully finished with an optional 5th bedroom and a walk-up to the garage, providing flexible space for your needs. A large 20x35 heated shop with a gas furnace, 10ft tall door, and a 2-piece bathroom offers additional utility; the 9000lb hoist can remain or be removed as per your preference. An additional shed with hydro provides ample storage space. The property is professionally landscaped with a concrete quadruple wide driveway featuring built in upgraded drainage. Enjoy the beautifully landscaped, south facing private yard perfect for outdoor activities and gatherings.This Thorndale home offers a perfect blend of luxury, comfort and practicality, making it an ideal choice for discerning buyers. Don't miss the opportunity to make this exquisite property your own. **** EXTRAS **** Additional inclusions if buyer would like but as-is: Gas BBQ, Gas Firetable, Compressor in shop, 9000lb Hoist in shop(can be removed if buyer doesn't want). Measurements and square footage taken from Matterport Floor Plan. (id:51300)
Exp Realty
1060 Northfield Drive E
Conestogo, Ontario
Be Prepared to be impressed with this stunning carpet free sidesplit, which includes a heated inground POOL and is completely redone and priced to sell! We are not holding offers so come quickly before its too late to see this beautiful 4bedroom 3 bath side split located at 1060 Northfield Dr E in Conestogo. As you pull up to the property you will be immediately impressed with the new concrete driveway (which easily accommodates 10 cars), oversized 2 car garage and leads you back your backyard private oasis! Take in the inground pool with new liner, covered porch which overlooks the pool and enjoys electrical on covered porch for TV and plenty of room to entertain in your 90x160 fully landscaped yard. Inside has been redone as well! Talk about a show stopper when you step foot in the front door to a livingroom which hosts a custom mantel, bookcase and plenty of sunlight. On the main floor you are also drawn into the sun room which overlooks the backyard oasis. 4 large bedrooms, (3 host large walk in closets), and 3 baths makes this home perfect for the large family, and if you need more bedrooms the lower level recroom can easily host a bedroom with large closet, and enjoys a 3pc bath beside it. The large custom designed kitchen which enjoys a 9x5 pennisula for entertaining, is done with a luxurious granite counter with a large dining room beside. Upgrades to this home include pool liner (2021), driveway concrete (2022), full renovation of whole house 2012, paint (2021), new fridge and dishwasher (2022)bedroom flooring (2023) , new water softener (2024) built in entertainment unit livingroom (2021). Pack your bags and move right in to this updated Conestogo sidesplit family home. (id:51300)
Royal LePage Wolle Realty
110 Kay Crescent
Centre Wellington, Ontario
Welcome to this stunning detached 3-bedroom, 4-washroom home, located in a highly sought-after, family-friendly neighborhood. From the moment you step inside, you'll be captivated by the main floors exquisite hardwood floors and the open-concept layout, perfect for modern living and entertaining. The chefs kitchen is a true delight, featuring top-of-the-line stainless steel appliances, a large kitchen island, and ample counter space. Natural sunlight pours through the large windows, creating a bright and inviting atmosphere throughout the home. The spacious living areas flow seamlessly, making it easy to host gatherings or enjoy quiet family nights. Upstairs, the primary bedroom offers a serene retreat with a luxurious ensuite bathroom. The additional bedrooms are generously sized, providing comfort and privacy for everyone in the family. Each washroom is elegantly designed, blending functionality with style. The finished basement offers a versatile space complete with a full washroom, ideal for conversion to a 4th bedroom, home theatre, or games room, adding to the homes flexibility and appeal. Step outside to the pool-size backyard, where you can envision endless summer fun and relaxation. The outdoor potlights add a touch of elegance, making the space perfect for evening entertainment. The convenience of an attached garage, accessible from inside the home, adds to the practicality of this wonderful property. With a 2-car driveway, parking is never an issue. Modern design elements are evident throughout, including 9 ft ceilings that enhance the sense of space and airiness. Proximity to all amenities and parks makes this location ideal for active families, ensuring you're never far from what you need. Don't miss the opportunity to make this beautiful house your new home. Its the perfect blend of luxury, comfort, and convenience, offering everything you've been looking for in a family home. **** EXTRAS **** home is fenced and ready for you to move in (id:51300)
Real Broker Ontario Ltd.
94 Schweitzer Crescent
Wellesley, Ontario
Just listed! Any family seeking a (better than new) spacious energy efficient home on a quiet family street in a great community should pay attention to Wellesley's 94 Schweitzer Crescent. A new designer inground saltwater pool with Cabana has just been completed and is now open for the summer of '24. The fourth upper bedroom is currently a library but is still very much a fourth bedroom with Jack & Jill bathroom privileges. The primary bedroom suite features a spacious walk-in closet with newer organizer as well as a premium ensuite bath which is a hi-lite of any tour. The spacious main floor is a wonderful inviting space, entertaining large groups or just your family is a breeze in this open concept space flooded with natural light. On the magical finished lower level accessible by two staircases you'll discover a custom 8 seater Home Theatre, Games Room complete with billiards table and a spacious playroom with it's own custom Lion Witches and Wardrobe access to an amazing crawlspace Narnia playroom. Do not miss this home, priced to sell and it will not disappoint. Schedule of energy efficient/hidden features is attached as schedule (C) to this MLS listing. (id:51300)
Forest Hill Real Estate Inc. Brokerage
Forest Hill Real Estate Inc.
152 St Patrick Street
Stratford, Ontario
Downtown Stratford living! 150 - 152 St Patrick Street Stratford is a mixed use (residential and commercial) duplex with a main floor commercial Tenant and a second floor residential Tenant in place. Self Managing makes for effortless ownership with solid Rents in place for the investment minded. Exciting options for those who would want to live downtown Stratford. Truly a one-of-a-kind opportunity. (id:51300)
Sutton Group - First Choice Realty Ltd. (Stfd) Brokerage
85229 Bluewater Hwy 21
Ashfield-Colborne-Wawanosh, Ontario
36 Acres Awaits- Introducing a newly renovated 3-bedroom, 2-bathroom home situated on an expansive 36-acre property offering both rural living and the convenience of being close to amenities and Lake Huron! With 20 acres of workable land, this property is perfect for those who want to buy their first farm, expand their farm portfolio, or take advantage of renting the 20 acres for additional income. The home itself has undergone a recent renovation, making it a modern and comfortable space for its future owners. The three bedrooms provide ample space for a family or guests, while the two bathrooms ensure convenience and privacy. One of the standout features of this property is the abundance of outbuildings, offering plenty of storage space for vehicles, equipment, or hobbies. Additionally, a carport provides shelter for vehicles from the elements. Location is key, and this property is ideally situated in close proximity to both Goderich and Kincardine. Whether you're looking for a peaceful retreat or a functional property with room for various activities and possibilities, this newly renovated home on 36 acres is a must-see. Don't miss out on the opportunity to make it your own and enjoy all that it has to offer. (id:51300)
Royal LePage Heartland Realty (God) Brokerage
21 Juniper Street
Guelph/eramosa, Ontario
Meticulously Maintained Executive Townhouse In The Exclusive and Highly Sought After ""Noble Ridge Up Country Living"" Community. Over 2000 Sq. Ft. Of Liveable Space Featuring, Gourmet Kitchen Hosting; Quartz Counters, Ceramic Subway Tile Backsplash With Glass Tile Insert, Centre Island/Breakfast Bar & Stainless Steel Appliances. Living Room Offering A Gorgeous Stone Floor To Ceiling Gas Fireplace, Vaulted Ceiling, Pot Lighting And Walk Out To An Entertainers Deck. Large Primary Main Floor Bedroom With A Beautiful Barn Board Accent Wall, Double Closet, 5 Piece Ensuite With Separate Glass Shower and Large Window Overlooking Rear Yard. Spacious Family Room Overlooking The Open To Above Living Room From The Juliette Balcony. Finished Basement Offers A Large 3rd Bedroom With An Abundance Of Natural Lighting Provided By The Above Grade Window. Great Sized Recreation Room With Wet Bar and Separate Laundry Room. **** EXTRAS **** Condos Fees Include Lawn Maintenance and Snow Removal/ Salting To Front Door. (id:51300)
Ipro Realty Ltd.
7529 Riverside Drive
Port Franks, Ontario
Welcome to beautiful Port Franks! This one floor home/cottage is nestled amongst the trees on a generous 82' x 187' lot in the heart of Port Franks. Enter the property using the open driveway through the wooded lot to the picturesque bungalow. Through the front door you're greeted with an open floor plan featuring the warmth of wooden floors, walls and ceilings. The U-shaped kitchen features lots of counter space, storage and has a generous breakfast bar which is open to the dining area, sitting area with fireplace and living room with second fireplace. 3 spacious bedrooms and 4-piece bathroom complete the cozy 864 square foot plan. The exterior is tastefully clad in vinyl siding, and features a rear concrete patio perfect for morning coffee or refreshing beverage on a hot day. This quiet community boasts lots of amenities for the avid cottager or year round home owner including restaurants, playground and community centre and access to the marina and river for convenient Lake Huron access. Other inclusions consist of most furniture (personal items excluded), owned electric hot water heater, heat pump which heats and cools (2023), approx. 6 yr old roof, and municipal water. This is the place you want to call home! (id:51300)
Royal LePage Triland Premier Brokerage
17 Redford Crescent
Stratford, Ontario
New floorings all levels, new trim all levels, new interior doors, new built-in bookshelf in living room, new fridge, stove, and dishwasher. The kitchen and bathrooms are showroom quality. Newer shingles. Bright lower basement windows. Rear desk and detached garage. Never paved driveway. This is one of the nicest semi offerings to hit the market this year. View with pride. (id:51300)
RE/MAX Advantage Realty Ltd.
17 Redford Crescent
Stratford, Ontario
New floorings all levels, new trim all levels, new interior doors, new built-in bookshelf in living room, new fridge, stove and dishwasher. The kitchen and bathrooms are showroom quality. Newer shingles bright lower basement windows. Rear deck and detached garage. Newer paved driveway! (The same owner for twenty years). This is one of the nicest semi offerings to hit the market this year. View with pride. (id:51300)
RE/MAX Advantage Realty Ltd.
6523 Wellington Road 7
Elora, Ontario
Never lived in….be the first one to move into this brand new 1 bedroom plus den condo in the Luxury Elora Mill Residences. A one of a kind building with impressive amenities, built by world renowned Pearle Hospitality. Amenities include a furnished outdoor common Terrace with spectacular views of the river, a gym & yoga studio, pool, an elegant lounge, private dining/party room, coffee bar and concierge. This luxury condo suite is 1458 sq ft with a private 236 sq ft balcony with tranquil views of the surrounding greenery. Enter the unit to find open concept living featuring kitchen with custom cabinetry, beautiful built in appliances and a large island with seating for 4. The adjoining dining area overlooks spacious living room and walk out to balcony with forest views, offering a splendid space to entertain. Generous primary bedroom with double walk in closets and ensuite bathroom that rivals most 5 star hotels features double sinks, soaker tub and separate tile shower. Enjoy the walk out to private balcony and epic sunset views. Check out the large den which could easily serve as bedroom for guests with a nearby 2nd full bathroom. Laundry room and extra storage provide the ultimate in convenience. 1 underground parking and 1 locker is included with the option of 1 surface parking space across the road if needed. Don't miss this chance to live in this extraordinary building just steps from the riverfront trails and all the charming restaurants, cafes and shops that Elora has to offer. (id:51300)
Keller Williams Home Group Realty
423 Main St S Street
Exeter, Ontario
CALLING ALL INVESTORS! Exciting opportunity to own a prime commercial building in the heart of Exeter, Ontario. This outstanding commercial unit features high traffic, versatile office space, 10’ ceilings, ceramic tile floors and large windows for natural light. This property currently has a reputable business occupying the space, which has been a long-term tenant. The long-term tenant in place offers a stable income stream, making it a reliable investment choice. Located on the upper level is a 1 bedroom, 1 bathroom residential unit that has seen many updates throughout the summer of 2023. Additionally, the residential unit located above the commercial unit adds an intriguing opportunity. With features like a separate entrance, updated interior, and the potential for rental income this set up provides a blend of comfort and investment potential. With it’s convenient location and exceptional design, this property is ideal for investors keen on expanding their portfolio. (id:51300)
Sutton Group - Small Town Team Realty Inc. Brokerage
1228 Berlett's Road Unit# 23
St. Agatha, Ontario
EXQUISITE Custom-Built Residence on 3.5 Wooded Acres with 304 feet of Water Frontage on Exclusive Sunfish Lake! The epitome of sophistication on the inside with the most fabulous outdoor oasis including Lake Share Ownership. Immerse yourself in luxury with floor-to-ceiling windows providing stunning panoramic views of the lake and surrounding woods. The spacious, open-concept living area boasts 10’ ceilings and a magnificent stone fireplace, perfect for cozy gatherings. The large, eat-in kitchen features a central island, custom cabinetry, quartz countertops, and state-of-the-art appliances. The primary bedroom on the main level is a true retreat with a designer ensuite bath and a walk-in closet equipped with custom built-ins and a walk out to the green space. Attention to detail and high-end finishes are evident throughout the home. A hydronic radiant system heats the main floor including the insulated garage. The separate winterized 300+ Sqft Bunkhouse offers an additional finished living space, storage area and a built-in garage perfect for a vehicle or workshop. This executive home seamlessly blends with its natural surroundings. Sunfish Lake is a private sanctuary, with no public access. The Sunfish Lake Association maintains an additional 50-acre private conservation area with woodlands and wetlands, offering excellent hiking, cross-country skiing, and seasonal panoramic views. This IS your HOME and COTTAGE … all within minutes to shopping (Costco, Waterloo Boardwalk) and only an hour to Pearson Airport. Experience unparalleled privacy, luxury, and nature in one stunning package! (id:51300)
Royal LePage Wolle Realty

