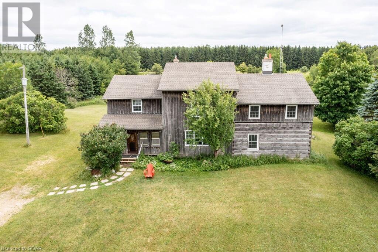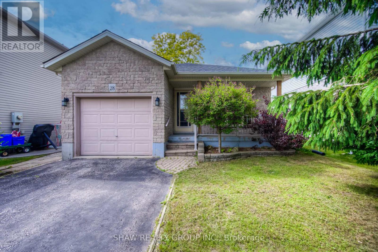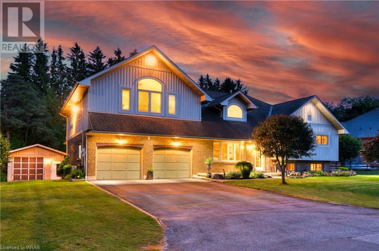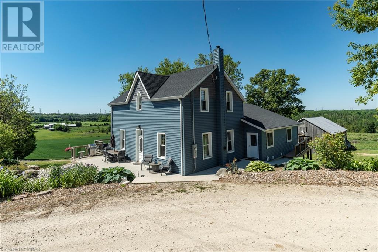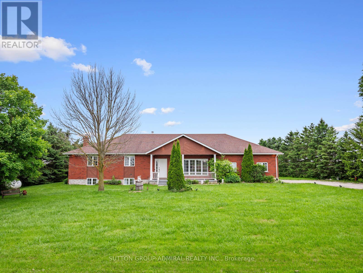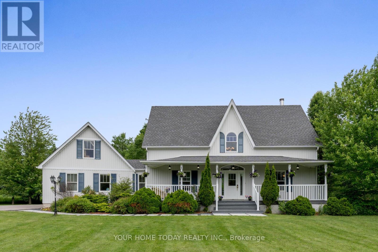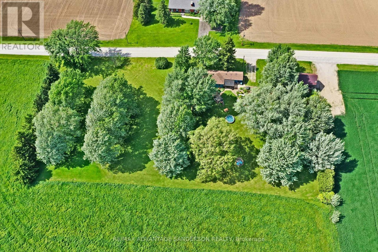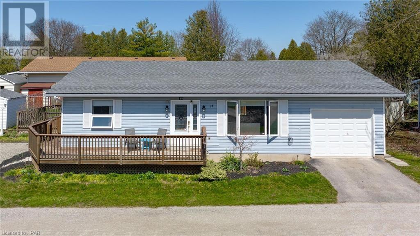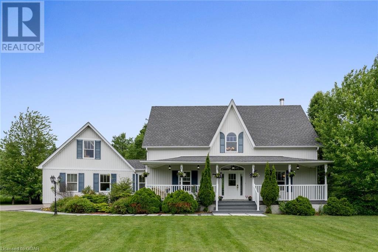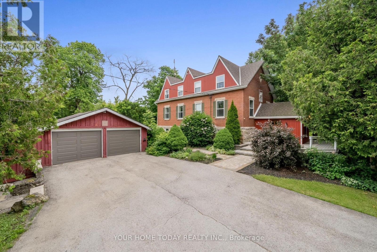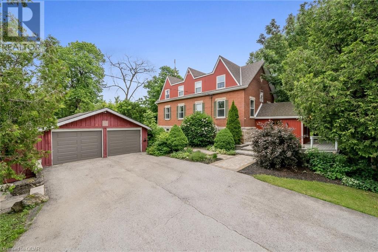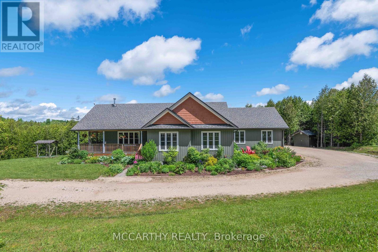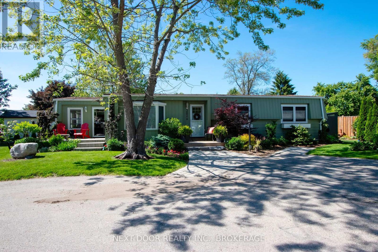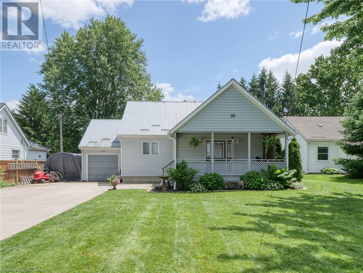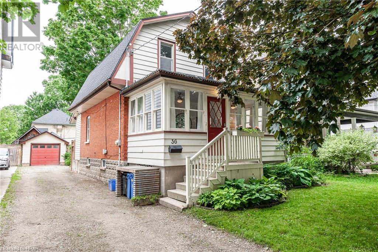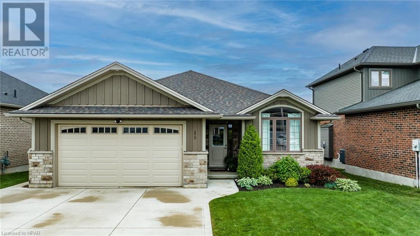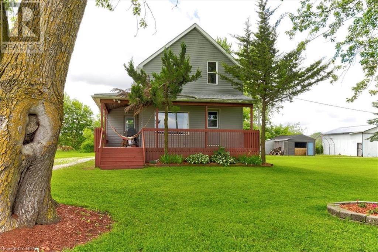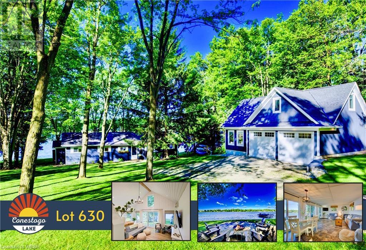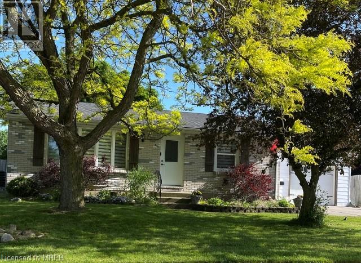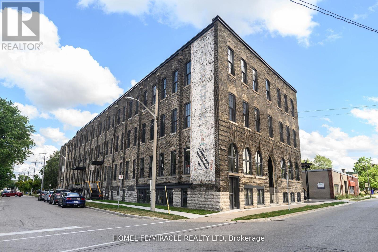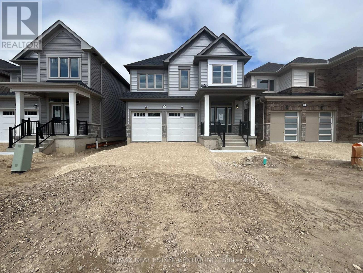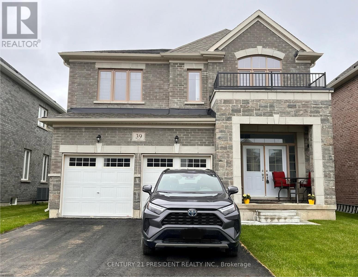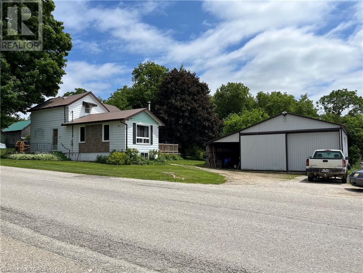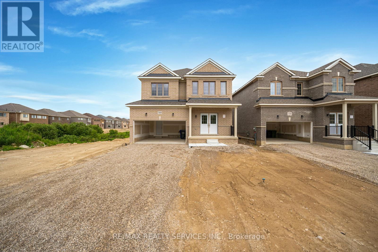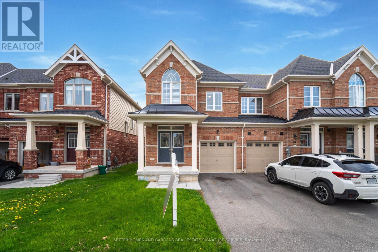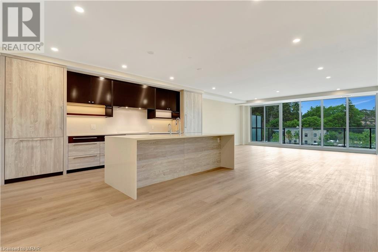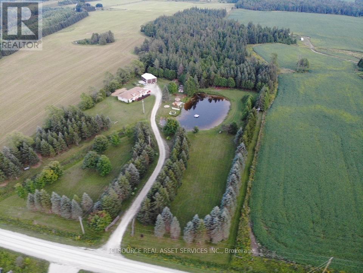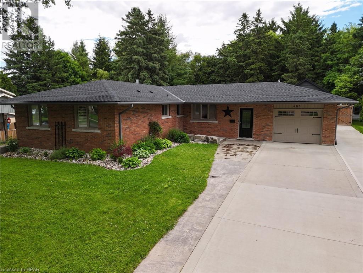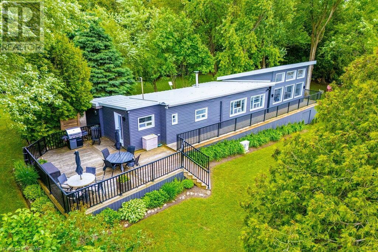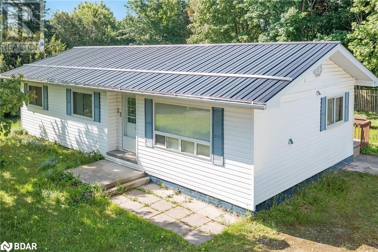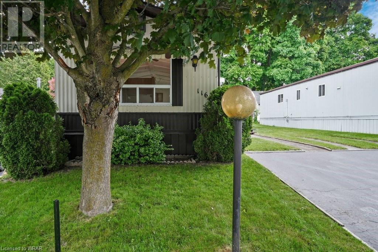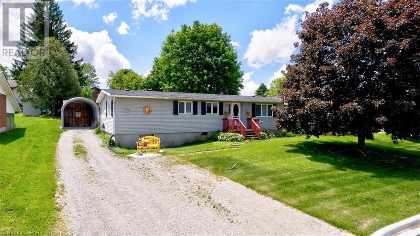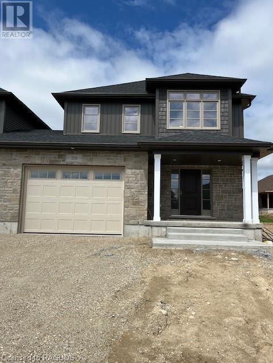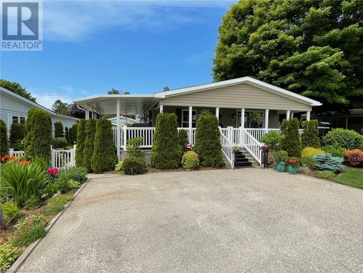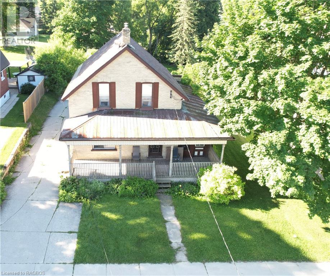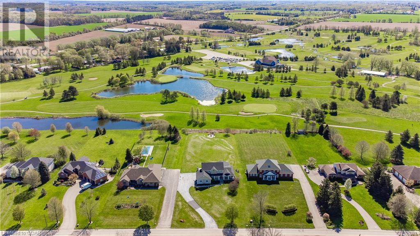Listings
8561 Sideroad 15
Belwood, Ontario
Tucked away down a long lane that provides a scenic view of the landscape, leading to a large pond that attracts birds of every feather. This unique, custom-built board and batten home featuring a 4-bedroom, 3-bathroom home is nestled on a 10-acre parcel that is both private & picturesque. Built in 1974, two log homes were combined to create this nearly 4000 sq. ft. home along the Irvine Creek. Whether you're interested in a hobby farm, horse boarding or country retreat, 8561 Sideroad 15 is a must-see property. The property features two horse paddocks—one at the front and one at the back. The perimeter includes a private walking trail with direct access to the Irvine River, where you can fish, lounge, or enjoy the sounds of nature. Inside, the foyer boasts a high ceiling, an overlooking study area, and bifurcated stairs leading to four oversized bedrooms, a bathroom, and an office. Each bedroom has large light closets and windows that allow natural light to pour in, offering views of the surrounding trees and fields. The main floor offers two living spaces created from the original log homes, with picture windows capturing exceptional views. These areas feature wood accents throughout, maintaining the character and charm of the original cabins. The main living room includes a large double-sided high efficiency wood fireplace. The beautifully updated kitchen, with new flooring throughout, connects to the foyer. The basement includes a workshop, mechanicals, storage, and a large space ideal for recreation, hobbies, or an additional bedroom, with a rare walkout to the backyard. The accessory building has three horse stalls. Updated windows, roof & insulation. Just off the beaten path, but close enough to amenities and commuting corridors, this one-of-a-kind property is full of character and charm, ready for your escape to the country. This property can become anything you desire, combining the charm of the original homes with modern updates—a country lover's dream. (id:51300)
Keller Williams Home Group Realty
28 Peglar Crescent
Centre Wellington, Ontario
This meticulously cared-for Ried's bungalow resides on a tranquil street in charming Fergus. Discover the main floor, boasting two bedrooms, a cozy living room, well-appointed kitchen, and recently updated bathroom (2021) featuring fresh paint, new vanity, and a stylish backsplash. The spacious kitchen invites culinary creativity with its peninsula, extended solid wood cabinetry, island with convenient pull-out drawers, and a delightful eat-in breakfast area. Picture yourself preparing a festive Christmas dinner while overlooking guests in the family room, warmed by the inviting custom gas fireplace. For those seeking relaxation and enjoyment of the outdoors, the three-season sunroom, skillfully crafted by Tropical Sunrooms in 2014, serves as a splendid extension of your picturesque backyard. Adjacent to the sunroom, a recently installed stone patio awaits your BBQ gatherings, surrounded by a verdant grassy expanse bordered by lush gardens. Completing this delightful abode is a finished rec room, an office area, and a three-piece bath on the lower level. Additionally, a generously sized unfinished bonus area in the basement awaits your personal touch, whether it be a third bedroom, workshop, home gym, or any other creative endeavor you envision! Outside, you'll appreciate the convenience of a garden shed, gutter guards, and a roof heater (2019). A new hot tub for relaxing was installed in 2022. The roof is pre-wired for a satellite dish with a roof mount, and Fiber Optic High-Speed Internet wiring is readily available for seamless connectivity. Plus, all mechanicals are owned for added peace of mind. Most windows upgraded to triple pane in 2018. 2KM from Cataract Trail and proximity to new playground and nature area, 28 Peglar is a solid and low-maintenance property located near shopping, parks, and churches. With ducts cleaned and carpets shampooed, this home is primed for its new owners to move in and start creating cherished memories. Welcome home! (id:51300)
Shaw Realty Group Inc.
255 John Street N Unit# 213
Stratford, Ontario
Welcome to easy living at its finest! Experience comfort and convenience with this stunning 2 bed, 2 bath plus den condo, nestled within walking distance to Stratford's bustling downtown scene. Indulge in the vibrant energy of the city as you explore its eclectic dining spots, charming shops, and world-renowned theatres, all within walking distance. Step inside and be captivated by the elegance of this freshly painted suite and gleaming Walnut hardwood flooring, fireplace with stone facade as well as oversized windows and patio doors. Boasting a thoughtfully designed floor plan with separated bedrooms, this condo offers the perfect blend of privacy and functionality. Prepare to be wowed by the stunning features that await you, including sleek granite countertops in the chef-approved kitchen with an abundance of cabinetry, pantry with pull-outs and ample storage throughout. Unwind in style on your private covered balcony, where you can soak in the picturesque views of the tree-lined street and gardens below. With the added convenience of 1 underground parking spot, you can take the chore of cleaning off your car right off your list. Amenities include a well-equipped fitness room, guest suite, resident lounge as well as an outdoor patio with gas BBQ. Don't miss your chance to call this lovely condo home. Schedule your viewing today and embark on a lifestyle of simplicity in the heart of Stratford! (id:51300)
Home And Company Real Estate Corp Brokerage
5 St Ann Avenue
St. Agatha, Ontario
From the moment you step inside the front door it is clear that this home is special. It was rebuilt in 2008, when a huge addition was added, doubling its square footage. The open concept main floor, with soaring ceiling height, and gas fireplace, offers a large living room open to the kitchen and dining room. A 3-piece bathroom finishes off this level. Upstairs is the first primary bedroom plus 2 additional bedrooms, a cheater ensuite bath with soaker tub, separate shower and heated floor plus the laundry area. An additional primary suite is found on the opposite side of this home featuring a lounge area, office nook, and 3-piece ensuite bathroom. This area offers endless possibilities - in-law/nanny suite, media room, home office... The family room is located a few steps down from the main floor living area. It was designed with entertaining in mind with space for a bar, pool table, media and large seating areas. It features a walk-out to the covered deck and private yard with heated in-ground pool, which is fenced separately from the rest of the yard. Down a few steps from the family room is a huge basement which awaits your design visions. An in-law suite or duplexing are possibilities found here. There are two separate access points, a walk-up to the double car garage plus a walk-out to the rear yard. And what a yard it is! Need more room for storage or a man cave ...you're covered with the single car sized garage/shed. Call for your private viewing today!! (id:51300)
RE/MAX Solid Gold Realty (Ii) Ltd.
233154 Concession 2 Wgr Road
Durham, Ontario
Welcome to 233154 Concession Rd 2 in Durham, a stunning property nestled on 103.6 acre picturesque farm with two large fields roughly 16 and 12 acres and 2 acre garden! This home offers a generous 3,247 square feet of living space, featuring 4 bedrooms and 3 bathrooms, designed to accommodate both comfort and convenience. Step inside to discover the ease of main floor living, where the primary bedroom and laundry room are thoughtfully situated. The spacious primary bedroom is a true retreat, featuring a luxurious 5-piece ensuite with a sizeable walk-in shower, two walk-in closets, and sliding doors that open onto the newly constructed back deck offering breathtaking views of the rolling farmland. The main floor continues to impress with a separate side entrance that leads you into the mudroom providing an alternative entrance to the front. This layout is perfect for those who appreciate a practical and welcoming space for family gatherings and entertaining guests. Upstairs, you will find three additional bedrooms and a 4-piece bathroom, ensuring ample space for family or guests. Additionally, the walkout basement remains unfinished, offering a blank canvas for you to customize to your preference and needs. Stepping outside, the exterior of the home has undergone significant upgrades, including a spacious concrete front porch completed in 2020, and in 2022, a new roof, siding, and an expansive back deck were added. These enhancements not only boost the home’s curb appeal but also ensure durability and modern aesthetics. In addition to the home, the property also features a beautiful backyard, perfect for outdoor activities and relaxation, as well as a versatile shop, ideal for various projects and storage needs. Don’t miss the opportunity to own this remarkable home, where modern comfort meets serene country living. (id:51300)
Revel Realty Inc.
7098 Wellington Road 16 Road
Centre Wellington, Ontario
Discover your dream retreat at 7098 Wellington Road 16, in Centre Wellington! This stunning 4-bedroom, 2-bathroom property offers a perfect blend of modern luxury and rustic charm, set on a beautifully landscaped lot with breathtaking countryside views. The expansive home features an open-concept design with high ceilings, abundant natural light, and a gourmet kitchen with built-in appliances and custom cabinetry. The sunken living room overlooks the manicured front yard and porch with the generously sized windows, boasting a bright and airy space. The kitchen features a separate space for family breakfasts or to entertain guests while living out your culinary dreams with the ample storage space, centre island and additional counter space. With a walk-out to the deck, easy access for barbecues in the summer or lounging in the sun. The primary suite offers two entry ways, one with french doors from the kitchen and a second set of double doors for convenience. Enjoy the sitting area with a cozy fireplace to read a book or to create a home office and includes a walk-in closet and spa-like ensuite, while additional bedrooms provide comfort and privacy. Outside, enjoy a spacious deck and an expansive yard ideal for gardening and relaxation. For additional space, the basement offers a separate bedroom, family room and an open concept recreation space. Conveniently located near local amenities, schools, and recreational facilities, this property offers the perfect balance of seclusion and accessibility. (id:51300)
Sutton Group-Admiral Realty Inc.
8906 Wellington Road 50
Erin, Ontario
Picture perfect! A long drive and charming covered porch welcome you to this beautifully situated 3-bedroom, 2-bathroom custom built home on a breathtaking 10.55-acre lot! If youre looking for peace and privacy this is the home for you! The main level features a sun-filled open concept layout with tasteful flooring and spacious rooms. The great room the heart of the home features a vaulted beamed ceiling (open to the upper level), toe-toasting wood stove and walkout to large deck overlooking your very own paradise. The adjoining kitchen enjoys great work space, freshly painted cabinetry, quartz counter, breakfast bar, pantry and picture window with expansive views. A bedroom, 3-piece bathroom and laundry/mudroom with garage access complete the level. The upper level offers two bedrooms, the primary with skylights, walk-in closet and semi-ensuite access to the main 4-piece bathroom. The unfinished basement is an open canvas awaiting your ideas. An over-sized attached garage with drywalled loft (accessed from staircase in garage), large shed with lean-to and picturesque walking trails complete the package. **** EXTRAS **** Perfect location for commuters with easy access to highway 401/407. (id:51300)
Your Home Today Realty Inc.
14851 Fifteen Mile Road
Middlesex Centre, Ontario
One floor home on park-like almost 2 acre mature lot surrounded by farmland. Exceptional, private and beautiful setting just north of London, situated on a paved road. Great landscape and barn. Extensively renovated and ready for you to move right in and enjoy! 3 bedrooms and brand new 5pc bathroom. Open concept main floor with many upgrades completed. Large principal rooms and oversize primary bedroom, barn doors, great privacy, main floor laundry, appliances and hot tub included. Amazing sun room 15'5 x 11'6. Call quickly, this home won't last! (id:51300)
RE/MAX Advantage Sanderson Realty
12 Garden Road
Huron Haven, Ontario
Welcome to your new home! This lovely 2 bedroom Royal Home bungalow with an attached single car garage is located at 12 Garden Road in the quaint village of Huron Haven. Huron Haven offers affordable, low maintenance living minutes from Goderich, beaches, shopping, golf courses and more. As you step inside this beautiful home you will instantly appreciate the pride of ownership, be impressed with how spacious the open concept feel and abundance of natural light. Take note of the new gleaming hardwood floor in the galley style modern kitchen. As you envision yourself living here, enjoy your morning coffee on the front deck overlooking the creek and afternoon tea under the gazebo on your side deck. Take a stroll to the outdoor in ground pool or see what activities are planned for the day at the clubhouse. If this sounds like a home and lifestyle for you, call your REALTOR® today. (id:51300)
Royal LePage Heartland Realty (God) Brokerage
8906 Wellington Road 50
Erin, Ontario
Picture perfect! A long drive and charming covered porch welcome you to this beautifully situated 3-bedroom, 2-bathroom custom built home on a breathtaking 10.55-acre lot! If you’re looking for peace and privacy – this is the home for you! The main level features a sun-filled open concept layout with tasteful flooring and spacious rooms. The great room – the heart of the home features a vaulted beamed ceiling (open to the upper level), toe-toasting wood stove and walkout to large deck overlooking your very own paradise. The adjoining kitchen enjoys great work space, freshly painted cabinetry, quartz counter, breakfast bar, pantry and picture window with expansive views. A bedroom, 3-piece bathroom and laundry/mudroom with garage access complete the level. The upper level offers two bedrooms, the primary with skylights, walk-in closet and semi-ensuite access to the main 4-piece bathroom. The unfinished basement is an open canvas awaiting your ideas. An over-sized attached garage w/drywalled loft (accessed from staircase in garage), large shed with lean-to and picturesque walking trails complete the package. Perfect location for commuters with easy access to highway 401/407. (id:51300)
Your Home Today Realty Inc
9405 Five Sideroad
Erin, Ontario
Welcome to your own little piece of heaven! This lovingly updated home is situated on a gorgeous 6.57-acre lot with fabulous trails offering year-round enjoyment and all the peace and privacy you could ever hope for. All this and just a short drive to downtown Erin, Acton and Georgetown for all your needs. Originally the Peacock School House now a beautifully restored 4-bedroom 3-bathoorm home with all of todays conveniences! A stone walk & flagstone porch welcome you into this one-of-a-kind home where the charm of yester year compliments the modern-day finishes. The main level offers a spacious sun-filled open concept layout with loads of original charm. The nicely updated kitchen/dining room offers all the bells and whistles and is sure please the chef in the house. The adjoining living room enjoys panoramic views, skylights, 2 walkouts and a cozy wood burning stove. A family room featuring an eye-catching vaulted ceiling with exposed beams, skylight, spiral staircase and fireplace set on a stylish barn board feature wall adds to the enjoyment. The powder room completes the level. The upper level offers 4 good-sized bedrooms, the primary with his & her closets & 3-piece ensuite. A finished lower level extends the living space with rec room, laundry and storage/utility space. Three driveways and the possibility for a 2nd dwelling and berm (subject to approval), an extra deep 2-car detached garage, lean-to for added storage and a barn/outbuilding all add to this spectacular offering. **** EXTRAS **** If you're looking for country charm close to town this is the home and property for you! Bonus - property qualifies for conservation tax credit. Buyer to apply. (id:51300)
Your Home Today Realty Inc.
9405 Five Sideroad
Erin, Ontario
Welcome to your own little piece of heaven! This lovingly updated home is situated on a gorgeous 6.57-acre lot with fabulous trails offering year-round enjoyment and all the peace and privacy you could ever hope for. All this and just a short drive to downtown Erin, Acton and Georgetown for all your needs. Originally the Peacock School House now a beautifully restored 4-bedroom 3-bathoorm home with all of today’s conveniences! A stone walk & flagstone porch welcome you into this one-of-a-kind home where the charm of yester year compliments the modern-day finishes. The main level offers a spacious sun-filled open concept layout with loads of original charm. The nicely updated kitchen/dining room offers all the bells and whistles and is sure please the chef in the house. The adjoining living room enjoys panoramic views, skylights, 2 walkouts and a cozy wood burning stove. A family room featuring an eye-catching vaulted ceiling with exposed beams, skylight, spiral staircase and fireplace set on a stylish barn board feature wall adds to the enjoyment. The powder room completes the level. The upper level offers 4 good-sized bedrooms, the primary with his & her closets & 3-piece ensuite. A finished lower level extends the living space with rec room, laundry and storage/utility space. Three driveways and the possibility for a 2nd dwelling and berm (subject to approval), an extra deep 2-car detached garage, lean-to for added storage and a barn/outbuilding all add to this spectacular offering. If you’re looking for country charm close to town this is the home and property for you! Bonus - property qualifies for conservation tax credit. Buyer to apply. (id:51300)
Your Home Today Realty Inc
074628 Side Road 10
West Grey, Ontario
Prepare to be Amazed with this 24+ Acre Tranquil Hidden Gem! As you drive down the very quiet sideroad to the laneway of the property you will appreciate all of the details this private paradise has to offer from the custom built home, to the spring fed pond, to the trails, workshops and impeccable landscape. The features of this well thought out home built in 2015 are custom kitchen with granite countertops that was redesigned 3 years ago with full appliance package, large island & propane fireplace, spacious living room, main floor laundry, master suite with post & beam construction, balcony & ensuite, office (used as a bedroom), family room that make a perfect spot for added guests, spa like bathroom, tons of built in furniture, and stunning views from each & every window. The impressive outdoors feature a 30' x 40' heated shop with 750 watt solar panel, a 9' x 30' shop with covered parking, loft, lean to for added storage & 30 Amp plug for recreational trailer, a stand by generator that powers the house, a beautiful flower garden with inground watering system, fenced backyard for pets, above ground heated pool complete with pergola & all furniture on deck, Tranquility Park, over 1.5km of trails, spring fed pond with tons of fish and lots of wildlife. This is truly the year around permanent staycation, you will never want to leave! (id:51300)
Royal LePage Rcr Realty
83 Greene Street
South Huron, Ontario
Assignment Sale Corner Lot In Buckingham Estates Subdivision In Exeter. Carpet Free Main Floor, Open Concept Kitchen, Dinette, And Great Room. Main Floor Has 9' Ceiling. Walk In Closet In Master Ensuite. Upper Level Laundry. Double Car Garage And Double Driveway. Closing December 22, 2022. (id:51300)
Spectrum Realty Services Inc.
735695 West Back Line
Grey Highlands, Ontario
Detached Bungalow on 3.79 picturesque acres, Private setting in beautiful cedar bush with stream running through. Private and offers a serene retreat. 4 bedrooms 3 Bathroom, with 2 main floor bedrooms 1 pc Bath and 5 pc Primary Ensuite on Main floor and 2 additional bedrooms and 1 full 4pc Bath downstairs. Garage stairs to basement offers convenience and opportunity for in-law suite, or extended family access. The open-concept layout features hardwood flooring throughout, with vinyl tile at the backdoor entry. Charming covered porch welcomes you, wraps around the house with a screened in porch area for evening relaxing. Large deck at the back overlooks the entrance to the trails to the stream. Interior is well laid out with Beautiful Kitchen with Centre Island breakfast bar, Dining room with walk out to Deck, Living Room with fire place and large windows to covered porch very cozy and comfortable, the open stairs wood railing leads to the lower level. Rec Room, two bedrooms and bath with some unfinished area could make a great kitchen for in-law suite. Heating by heat pump, very economical to run. The treed lot with a creek enhances the natural beauty. With a basement entrance from the garage and the potential for an in-law suite, this home combines charm and versatility, making it perfect for extended family living or guests. Close to Markdale, Beach, skiing, Must be seen to appreciate this lovely country retreat. (id:51300)
Mccarthy Realty
302 Glen Abbey Court
South Huron, Ontario
An exceptional Adult Lifestyle Community , GRAND COVE ESTATES is set in the favourable town of Grand Bend, on the shores of Lake Huron, with its staggeringly beautiful sunsets. A wonderful opportunity to enjoy this gated, established, site-built luxury Rice Development Home located at the end of a very quiet small cul-de-sac. This well maintained 2 bedroom, 2 full bathroom home with large family rm and separate main floor laundry showcases the many professional finishes and design attributes that would make an excellent choice for your next home. Primary bedrm with walk-in closet and oversized ensuite bathrm with laundry and plenty of cabinetry for storage. An exceptional, newly renovated kitchen with white soft-close cabinetry and coffee toned expansive island, 2 large pantries with pullout drawers, bar fridge, pot lighting, under cabinet lighting, showcase glass cupboards with lighting, plenty of pot drawers, expansive quartz counter tops, undermount coloured sink, stainless appliances, picturesque window overlooking the award winning tranquil gardens and walkout to large gazebo covered deck. Cozy open concept family rm with wall to wall built-in bookcases, 2 sun drenched bay windows, pot lighting, seating area and walkout to a small seating area. Spacious living rm with gas fireplace and sun drenched bay window, dining rm is open to kitchen and living rm. Private hedging and fencing for privacy, garden shed, golf cart pad with electrical source, patterned walkway with architectural stone step to wide front porch. Doors, screen doors, roof, windows, one colour flooring throughout, fireplace and landscaping have also been replaced. Grand Cove Estates offers great amenities including a heated saline pool, tennis courts, pickle ball, shuffleboard, bocce, wood working shop, community gardens, dog park, maintenance yard, lawn bowling, and walking trails. Clubhouse offers library, hobby room, computer lab, gym, pool tables, darts, dance floor. Book your viewing soon! (id:51300)
Next Door Realty Inc.
119 Byron Street Street
Thamesford, Ontario
This charming 1.5 storey house is set on a beautiful 66'x165' lot featuring a large covered front porch that enhances the already stunning curb appeal, and is an ideal place for your morning coffee. Located in a sought-after area, it is just a block away from the public school, and steps away to the Thames River, making it ideal for water activites such as canoeing. Upon entering, the main floor welcomes you with a cozy living room at the front. The kitchen, situated at the back, opens to a large deck and private backyard through patio doors (all appliances incl.), a direct gas line for the BBQ is already in place. The main floor also includes a 4 piece bathroom and one bedroom. The updated upstairs area features two bedrooms, with the principal bedroom offering a versatile sitting or office area. The main floor has potential for a renovation to accommodate inside access from the single-car garage by adding a door in the area where the basement stairs are located. The basement is unfinished but boasts a high ceiling height, providing ample potential for additional living space or storage. If you're longing for quiet space that doesn't feel like you can touch your neighbours, look no further....you're home! All meas. approx and taken from iguide and public records. (id:51300)
RE/MAX A-B Realty Ltd Brokerage
11 Durham Street E
Walkerton, Ontario
Furnished office space in a prime area of Walkerton. This commercial space includes a waiting/reception area, boardroom, 5 office areas, a storage room that could be converted to another office, a large 2pc. bath, staff kitchenette room, wheelchair accessibility and a parking lot out back. This space has been recently updated and is move-in ready. Landlord will pay property tax, natural gas, snow removal, water/sewer and hydro, but if Tenant's hydro bill exceeds $250 per month, then Tenant will pay the excess to the Landlord within 10 days of receiving a copy of the hydro bill. Tenant is responsible for paying their own internet, phone, TV, cleaning, Tenant’s insurance, signage and garbage removal. Contact your REALTOR® today to book a viewing. (id:51300)
Royal LePage Rcr Realty
19 Park Road
Central Huron, Ontario
Rare lakeside community building lot at Bluewater Beach subdivision just minutes south of Goderich. Imagine living your dream life by the beach! Ideal location to build your dream home or cottage. A short walk to community beach access & park area. A well established beach community with paved roads. Municipal well, hydro, natural gas available. $400.00/yr association fee. Don't hesitate, take a look today! (id:51300)
K.j. Talbot Realty Inc Brokerage
36 Stratford Street
Stratford, Ontario
Renovated and ready.. Welcome to your new home just steps from the incredible downtown core of Stratford! Step into this beautifully renovated home with a charming finished heated porch, perfect for an office or an extra living space. The main floor features an inviting living room, an updated kitchen with newer appliances and quartz countertops, and the convenience of main floor laundry with a highly sought after powder room. Heading upstairs, you’ll discover an extended, large primary bedroom with ample closet space, easily convertible back into two separate bedrooms if desired. There’s also another adorable bedroom and fully updated spacious bathroom. The finished basement extends living space further, ideal for hosting family or friends. This level also includes a newer bathroom, ensuring there’s lots of space for everyone. Outside, the backyard is a newly fully fenced oasis that gardeners will love, featuring a private deck with a built-in hot tub.. truly an amazing space to unwind. The large garage provides more parking, storage, or the perfect spot for a workshop. Everything is done and ready for you, contact your REALTOR® to book a private viewing as this gem won’t last long! (id:51300)
Home And Company Real Estate Corp Brokerage
105 - 19 Stumpf Street
Centre Wellington, Ontario
Welcome to the beautiful historic town of Elora! This gorgeous home offers over 1300sf of luxury condo living facing the stunning ravine & Irvine Creek. You will enjoy incredible year round views from your living room, bedroom and your balcony. Take a short walk to the historic downtown featuring the Elora gorge, Mill & Spa, zip lining, tubing on the Grand, fly fishing, and the Elora conservation area. Entertain your friends in town at the gorge cinema, fine dining restaurants, bars & live music. You will be busy all year round with weekly Farmers Market, Monster Month of October, Hallmark movie town at Christmas, En Plein Air Festival, artist studio tours, antique car shows, annual Elora Music festival & Riverfest. Only twenty minute drive from five Golf Courses, St Jacobs markets, Elmira and maple syrup festivals. The New Groves state-of-the-art Hospital provides excellent access to health care! This small picturesque town has it all- you do not want to miss out! Over 1300sf, 9 ft ceilings, Vinyl Plank Flooring Throughout, Upgraded Electrical Light Fixtures, Pot Lights, Upgraded Kitchen Cabinets & Granite Counters. Walk-in Pantry/ Storage. 1 Parking & 1 Locker. **** EXTRAS **** Over 1300sf, 1 bedroom plus den (Den is a large separate room currently used as a bedroom & office and has 2 frosted glass doors), 2 full bathrooms, Walk-in Pantry/ Storage in-unit. 1 Parking & 1 Locker. (id:51300)
Right At Home Realty
175 Spencer Avenue
Lucan, Ontario
This one checks all the boxes! An impressive bungalow home with finished basement in a new but established subdivision steps away from a new park! You'll see the pride of ownership and attention to detail at this address. Superior finishes with quality being the aim in every corner of this house. View the layout and see the practical features and flowing floor plan that suits both families and retirees alike. 2725 square feet of space including the lower level finished and ready for you to move in. Top notch flooring throughout home. Hard surface countertops. Hardie Board with brick/stone exterior. 2 gas fireplaces. 2 bedrooms on main including massive primary with walk-in closet and ensuite. Other main bed could be used as office. 2 large bedrooms in lower next to the 4pc bath and living room. Main floor laundry. Custom cabinetry and woodwork. Appliances included! Fully fenced backyard with well kept neighbours. Beautiful deck outside with cooking and dining areas. This home is visually appealing from front and back! Concrete driveway leading to a 20'6 x 21'2 garage with lots of storage, side exterior door, auto garage door and more. Amenities galore being just a short commute to London for work and a brand new park featuring playground, pickle ball, basketball and more. View this whole package yourself and you'll see why 175 Spencer Ave is calling! (id:51300)
Royal LePage Heartland Realty (Exeter) Brokerage
60 Concession 8 Road
Huron Twp, Ontario
This is a fantastic opportunity to own your country dream home on 1.9 acres, just a short drive to the beach. This two storey brick home has been completely renovated from the studs out, including insulation, new windows, electrical, plumbing, heating and central air, all replaced in the last several years. The shingles were replaced in 2021. There are three large bedrooms upstairs, including the master with double closets. One of the guest bedrooms has a walk in closet and 6.9ft x6.9ft balcony. The main floor features a new kitchen with tons of cupboards and counter space and Avian counter tops and a large combination dining/living room, with cork flooring in the dining area. There is a main floor office and laundry room and a full unfinished basement. Outside is an absolutely incredible 34ft x 42ft, 3bay garage, fully insulated, 2x6 construction with R20 in the walls and R40 in the ceiling. There is a 12ft x 34ft heated workshop in the garage as well. Also on the property is a 30ft x 80ft driving shed. Don't miss your opportunity to live in the country without having to do any renovation work. This amazing property is move-in ready. Just sit back and enjoy the fresh air. (id:51300)
Royal LePage Exchange Realty Co. Brokerage (Kin)
5b Lakeshore Drive
Lambton Shores, Ontario
Welcome to this Lake Front Year-round home! This stunning & inviting 3955 sqft home features great views from every room. This cottage-style home is nestled in the Quiet gated community of Oakwood Park behind a 9 hole golf course. Stunning open views to 'World-Class Sunsets' year round! A 40 foot room on the lakeside features a gas fireplace, handy wet-bar, built-in modern cabinets & wine fridge, quartz counters, a wall of windows & sliding doors to access the patio & stairs down to the private 'Pickleball Court', dunes & stunning sandy shore of Lake Huron. Year round beach walks & to town, and short bike ride to 'The Pinery Prov. Park. Totally renovated top to bottom, with a gorgeous white kitchen with a timeless glassed wooden cabinet matching the huge working island with quartz top for sitting around entertaining. New Cafe appliances, a floor to ceiling modern tasteful gas fireplace and wide open space.2 main floor rooms with 2 4 pc baths can be made into office, bedrooms,dens or in-law set-ups they have private access to rooftop quiet patios.The 2nd floor is up a floating stairway with glass and oak and unobstructed views leading to frosted glass double doors to the Primary bedroom which has a sitting area leading to sliding doors to a Juliette balcony, a fabulous ensuite complete with double sinks, water closet, Free-standing Tub with an open view to the Lake and a glassed in shower with seat. The 2nd bedroom also sports a great view of the pickle ball court. Main Floor laundry, and finished lower level with front entry into a large family room; another from the garage to stairs to the kitchen. The view is priceless, the neighbours-wonderful, and extra comforting leaving home with the gated area (Community fee around $67/mth-$800/yr) tax is estimate. Private beach area, Pickleball, fabulous sunsets without leaving your property. View from Primary bedroom is incredible. Short drive to London, Kitchener etc, Restaurants & amenities!SUNSET Awaits ** This is a linked property.** **** EXTRAS **** See list of quality new appliances and inclusions below. (id:51300)
Team Glasser Real Estate Brokerage Inc.
45029 Moncrieff Road
Moncrieff, Ontario
Welcome to this quite 1.04 acre property, Featuring a cozy 1.5-storey house with 3 bedrooms and 1 bathroom, a spacious detached garage outfitted with a propane tube heater to take the chill off in the cooler months. The charming guest house with 1 bedroom and 1 bathroom for extra income or in-law suite, The barn has ample room for all your storage needs. Embrace rural living with room for all your hobbies. Book your showing today! (id:51300)
Royal LePage Don Hamilton Real Estate Brokerage (Listowel)
1190 O'loane Avenue
Stratford, Ontario
Here is the moment Real Estate Buyers in Stratford have all been waiting for! A Perfectly placed four-bedroom home on the outskirts of Stratford with an oversized lot and a shop that most men have been searching for their whole lives to find. Introducing this exceptional four-bedroom family house, boasting a unique blend of comfort and versatility. This residence is perfect for families seeking ample space both indoors and outdoors. Step into a welcoming foyer that leads to the heart of the home, featuring a spacious living room bathed in natural light streaming through large windows. The well-appointed kitchen is a chef's delight, equipped with appliances and ample counter space, ideal for casual dining or entertaining guests. Adjacent to the kitchen, discover a cozy dining area perfect for family meals. Retreat to the luxurious master suite, offering a peaceful sanctuary complete with a spa-like ensuite bathroom and ample closet space. Three additional bedrooms provide plenty of room for family members or guests, each with its own unique charm. A highlight of this property is the attached shop, providing space for hobbies, DIY projects, or even a home business, offering endless possibilities for creativity and productivity. Step outside to the expansive yard, where you'll find plenty of room for outdoor activities, gardening, or simply enjoying the sunshine with loved ones. Conveniently located near schools, parks, shopping, and dining options, this home offers the perfect combination of convenience and tranquility. Don't miss out on this incredible opportunity to make this your forever home! Schedule a showing today to experience all that this exceptional property has to offer! (id:51300)
Sutton Group - First Choice Realty Ltd. (Stfd) Brokerage
630 Road 6 W
Conestogo Lake, Ontario
Open House Saturday June 15, 12-2pm. Wow! Over $250,000 in updates including double garage/guest house with in-floor heating, & cottage with oversized two-tiered deck. The main cottage offers 3 bedrooms, with a walk-in shower, & a spacious kitchen.The kitchen seamlessly connects to the large living/dining room, complete with propane fireplace & a wall of windows with 3 sliding doors that provide stunning lake views. The expansive 2 tiered deck is perfect for entertaining with plenty of seating options and room for gatherings & more. The modern guest house/double car garage (2020) features lots of space for extra guests with spectacular views. The double garage offers extensive storage and parking options. Enjoy the professionally landscaped patio, perfect for al fresco dining, and the convenient outdoor shower. Another flagstone patio is surrounded by large rocks and features a steel fire circle, creating an inviting atmosphere for evening gatherings. Additional property highlights include a new storage shed, a kayak/canoe rack, and a new dock/winch & mount (2021), ideal for boat docking or refreshing swims. The treed lot provides privacy and beauty, with lush grass and ample space for parking and outdoor activities. Significant updates include new trough/fascia, soffits, and gutter guards (2020), a U/V system, boiler, in-floor heating in guest house, iron filter (2021), and an electric water heater (2023). This Conestogo Lake cottage is the perfect lakeside retreat, blending modern updates with timeless charm. Conveniently located a short drive from Drayton, where charming restaurants, shops, and a vibrant theatre community await, and just 35 minutes from Kitchener-Waterloo, ensuring a quick, easy, and stress-free commute without the hassle of 401 traffic. (id:51300)
Keller Williams Innovation Realty
100 Harold Court
Lucan Biddulph (Twp), Ontario
3 + 1 Bedroom, 2 Full Bathroom, Bungalow with attached oversized 1 car garage, on a corner lot backing onto park in desirable quiet Lucan neighbourhood. Walking distance to downtown restaurants and shops. Furnace and central air 5 years old, Lg owned hot water tank. 3 season sunroom. Many recent updates including custom 8' Island, Quartz countertops, Spa bathroom w/ heated floor 6' jetted tub anti fog lighted mirror and rain shower. Many other high end finishes. (id:51300)
Homefree
214 - 245 Downie Street
Stratford, Ontario
Welcome to Bradshaw Lofts. This stunning 2 bedroom 1.5 bath loft style condo is located in one of the most prominent and historical buildings in the heart of Stratford. This beautiful condo features modern finishes, high ceilings, spacious living/dining room with hardwood flooring, large windows. Maintenance fee includes heat, water and internet. Ideal location, minutes to Stratford train station, downtown Stratford, Shopping Mall, cafes and award winning restaurants. (id:51300)
Homelife/miracle Realty Ltd
287 Rea Drive
Centre Wellington, Ontario
Discover your new home in the charming community of Storybrook, Fergus. This brand-new detached house for lease offers 4 bedrooms and 3.5 bathrooms, providing ample space for your family. Enjoy the modern finishes and bright, spacious interiors that make this home truly special. Conveniently located near all amenities, you'll find everything you need just a short distance away. Plus, with the beautiful town of Elora, along with its restaurants and cafes, close by, this rental property is perfectly situated for both comfort and convenience. Your perfect rental home awaits! (id:51300)
RE/MAX Real Estate Centre Inc.
39 Aitchison Avenue
Southgate, Ontario
Absolutely Stunning Detached Home Located In A Quiet Neighbourhood Of Dundalk; Double Door Entry; 9 Foot Ceiling On Main Floor; Bright & Spacious 4 Good-Sized Bedrooms & 3.5 Washrooms; Hardwood On Main Floor & Upper Hallway; Granite Countertop In The Kitchen; Stained Oak Staircase With Iron Pickets; 2nd Floor Laundry; Master Bedroom W/Ensuite & W/I Closet; 2nd Bedroom W/Ensuite & W/Closet; 3rd & 4th Bedroom With Semi Ensuite; Access To Home From The Garage & Much More **** EXTRAS **** Existing S/S Fridge In The Dining, S/S Stove, S/S Dishwasher, Clothes Washer, Dryer, Elf's, Window Coverings & CAC (id:51300)
Century 21 President Realty Inc.
352 John Street
Neustadt, Ontario
This home has been well kept and would make an excellent starter home for a young family or if your looking to retire. There is a big L-shaped 25' x 18' deck. The interior has had loads of upgrades. Exterior of the home has been insulated and new drywall. New flooring and upgraded bathrooms and a main floor laundry. If you're looking for a place with a shop this property has a 28' x36' shop with a 12' x 36' lean-to. Don't let this one get away, contact your REALTOR® today! (id:51300)
Royal LePage Rcr Realty
360 Russell Street
Southgate, Ontario
This beautiful detached home is move in ready and situated in a very desirable neighbourhood!! spacious layout, big sun filled windows throughout, family size eat in kitchen, separate family, living and dining. Second floor features, 4 spacious bedrooms, 2 full baths. home features 6 carparking and its close to all major amenities. This home is a must see!! **** EXTRAS **** TENANTS TO PAY ALL UTILITIES. (id:51300)
RE/MAX Realty Services Inc.
123 Taylor Avenue
Guelph/eramosa, Ontario
One of the largest models, 1911 square footage as per MPAC, Freehold only 4 yrs new this beautiful open concept home offers smooth ceilings, stainless steel appliances, granite countertops, spotlights, and iron railing, 3 spacious bedrooms with a master ensuite. Located right next to Rockmosa Park with tons of activities like rock climbing, Skateboarding, Tennis, Soccer, Baseball a Splashpad and so much more! steps a way from Sacred Heart Elementary School (Grades JK-8). 15 Min To University Of Guelph & Stone Rd Mall, Short Drive To Halton Hills & Blue Springs Golf Club. 25 Min To Milton & Toronto Premium Outlets, Under 30 Min To Georgetown, Caledon & Brampton. 45 Min To Kitchener/Waterloo, Well Connected To Hwy 401 & Hwy 7 **** EXTRAS **** *****Yard has just been fully fenced***** (id:51300)
Better Homes And Gardens Real Estate Signature Service
6523 Wellington 7 Road Unit# 216
Elora, Ontario
Be the first to move into this Brand New Luxury suite in the Sought after Elora Mill Residences! This Luxury suite is rare find.. over 1700 sqft and includes 2 private oversize balconies located on both the north and south side of the building giving you the ability to enjoy both spectacular sunrise and sunset views! This suite is perfect for downsizers not wanting to sacrifice space! With 2 Spacious bedrooms, 3 bathrooms and a main living area that is a huge multifunctional open space. Large Sectionals & Oversize Dining Tables all fit easily in this space! The Open Concept kitchen has seating for at least 4 at the island with a waterfall countertop and tons of cabinetry for storage. The gorgeous custom kitchen includes brand new appliances and is a showstopper. This open layout is perfect for entertaining, hosting dinner parties or enjoying a glass of wine with friends on your balcony overlooking the river, Terrace and the famous Elora Mill Hotel, Spa and Restaurant. Luxury high end amenities include...... A beautifully designed Lobby with Concierge, Lobby Exclusive Coffee Bar, A stunning Lounge, Private Dining room, Gym, Pool & Fabulous Common Terrace over looking the river. 1 parking spot and 1 Locker included. Brand new custom designed wood king size bed also included. Located in Charming downtown Elora and just steps from all the Shops, Restaurants and Trails this area has to offer. (id:51300)
Corcoran Horizon Realty
39 Brackenbury Street
Grey Highlands, Ontario
Top 5 Reasons You Will Love This Home: 1) Settled on a quiet cul-de-sac, spanning a full quarter-acre, this property boasts one of the largest pie-shaped lots in town 2) Fully finished basement with an updated bathroom and the added benefit of updated laminate flooring throughout and new ceramic tile flooring in the kitchen, all completed in 2024 3) Potential to convert into a duplex, presenting an excellent investment opportunity 4) Cozy gas fireplaces in both the living room and basement ensuring efficient heating throughout the home 5) Enhanced with pot lighting throughout, creating a bright and inviting ambiance. 1,848 fin.sq.ft. Visit our website for more detailed information. (id:51300)
Faris Team Real Estate
305490 South Line A
Grey Highlands, Ontario
Welcome to this charming property nestled in Grey Highlands. Surrounded by lush farmland, this property boasts abundant trees providing shade and privacy, as well as a picturesque large pond, creating a serene backdrop for outdoor relaxation and recreation. This home features three spacious bedrooms and three bathrooms spread across 2400 square feet of well-designed living space. With an in-law suite, this home offers versatility for multi-generational living or guest accommodations, ensuring everyone feels right at home. For those with hobbies or needing extra storage space, the property includes an insulated built-in garage plus a detached workshop spanning approximately 1000 square feet, providing ample room for projects, equipment, or vehicles. Located on the out skirts of Priceville, this property offers a peaceful retreat adjacent to a popular golf course for those who love to golf. Enjoy tranquility while still being within reach of essential amenities and attractions. **** EXTRAS **** Electrical upgraded with approved generator sub-panel. New Furnace 2022. Hydro in bunkie & gazebo. 220Vwelder hookup in workshop. 2 remotes for door opener. *For Additional Property Details Click The Brochure Icon Below* (id:51300)
Ici Source Real Asset Services Inc.
265 Glendon Road
Stratford, Ontario
Step into luxury living at its finest with this stunning 3-bedroom, 3-bathroom home located in the Bedford Ward. This meticulously updated home offers a seamless blend of modern design and comfort throughout. The open-concept layout seamlessly connects the living room to the kitchen, featuring sleek countertops, ample storage space, oversized kitchen island and dining area. The master bedroom features a walk-in closet with built-ins, additional closet space and bathroom access Outside, your private oasis awaits. In the large backyard you can lounge by the saltwater pool, fire up the built-in BBQ for outdoor gatherings, or soak in the hot tub, enjoy the patio and bar area. For those with hobbies or needing workspace, the property includes both an attached garage and a large shop, offering plenty of room for storage, projects, or converting into a studio or workshop. Don't miss the opportunity to make this exceptional property your own. Schedule a viewing today! (id:51300)
Sutton Group - First Choice Realty Ltd. (Stfd) Brokerage
621 Sixth Street
Belwood, Ontario
Welcome to Belwood Lake! This beautifully updated cottage, on a stunning secluded lot offers privacy and ample space for entertaining. Located at the end of a quiet street, it boasts expansive windows which provide a full view of the lake and frame the glorious sunsets. A large and open 19' x 17' sunroom was added in 2022. Other upgrades include new flooring, metal roof, child/dog proof galley fencing and stairs, a shower room and entry area. This cottage offers a truly inviting atmosphere filled with natural light. Enjoy time on the large deck, by the fire, or on your private dock. Numerous outdoor activities are available year round, and you are an easy commute to the GTA. (id:51300)
Keller Williams Home Group Realty
39 Brackenbury Street
Markdale, Ontario
Top 5 Reasons You Will Love This Home: 1) Settled on a quiet cul-de-sac, spanning a full quarter-acre, this property boasts one of the largest pie-shaped lots in town 2) Fully finished basement with an updated bathroom and the added benefit of updated laminate flooring throughout and new ceramic tile flooring in the kitchen, all completed in 2024 3) Potential to convert into a duplex, presenting an excellent investment opportunity 4) Cozy gas fireplaces in both the living room and basement ensuring efficient heating throughout the home 5) Enhanced with pot lighting throughout, creating a bright and inviting ambiance. 1,848 fin.sq.ft. Visit our website for more detailed information. (id:51300)
Faris Team Real Estate Brokerage
Faris Team Real Estate Brokerage (Midland)
116 Maple Crescent
Flamborough, Ontario
Fantastic opportunity to own a home in the quiet and affordable community of Beverly Hills Estates - an all ages, year-round Land Lease Community. This 2 bedroom, 1 bathroom home includes a terrific 3 season sunroom where you can start your day with sunlight streaming in or you can spend a peaceful summer evening outside on the private deck taking in the stars. This freshly painted carpet-free home is ready for immediate possession. Situated on a quiet tree lined street in a friendly community. Not only excellent for downsizing seniors, Beverly Hills Estates is a great option for families too, with school bus pickup right at the entrance. . The location is minutes to Waterdown and Cambridge, providing plenty of options for restaurants and shopping just a short drive away. Beverly Hills is a Parkbridge Land Lease community with monthly fees of $782.21 which include property taxes. Visit www.parkbridge.com for more information. . (id:51300)
Royal LePage Crown Realty Services Inc. - Brokerage 2
Royal LePage Crown Realty Services
101 King Street N
Harriston, Ontario
Opportunity to get into the market! Great property and home for first-time buyers, or for downsizers! This well-built home by Royal Homes is ready for new owners. This home offers a total of 4 bedrooms and 2 bathrooms. On the main floor is three of the bedrooms, nice sized kitchen, living room, family room/sitting room, dining room, and one full bathroom. On the lower level is another bedroom, full bathroom, large rec room, and laundry room. Plenty of space for the family, or to grow into. This home is located in a quiet area of Harriston and situated on a 74' x 132' lot. Contact your favourite REALTOR® for your private viewing! (id:51300)
Royal LePage Don Hamilton Real Estate Brokerage (Listowel)
193 Millview Court
Rockwood, Ontario
Impeccable and One of a kind and every detail is perfect. Over $150,000 in upgrades. No backyard neighbours! Step inside and experience a modernized haven. The first floor greets you with new gleaming hardwood flooring, freshly painted walls, high-end trim and casing throughout. Napoleon Gas fireplace in the living room with a quartz mantel that matches the Kitchen backsplash is on a league of its own . While the living room sets the stage the upgraded kitchen steals the show. Fully redesigned, featuring a massive island, breakfast nook, plenty of cupboard & counter space all enhanced by top-of-the-line appliances, including an induction cooktop and double oven. Step onto your extended deck for many future BBQS offering breathtaking private views that stretch for miles. Updated laundry room with built-in pantry and drawers allow ample storage. As you ascend to the 2nd level of the home the Primary bedroom with custom walk in closet , built in dresser , closet organizer & ensuite bathroom complete with his/her sink, vanity, & LED lighting mirror has to be seen first hand to fully appreciate the excellence of craftsmanship. Two other generously sized bedrooms , four-piece bathroom & linen closets complete the 2nd level of the home. The basement beckons with its promise of relaxation, offering a spacious rec room and Gas fireplace perfect for many movie nights. Indulge in many evenings on your private walk out patio overlooking your meticulously landscaped backyard adorned with Japanese Maples and Ivy. Double Garage, total of 8 parking spaces, updated Porch, fresh gardens & landscaping . The Home Association fee of only $119.16 per month covers SNOW REMOVAL to your doorstep, salt application and GRASS CUTTING. 193 Millview Court offers every detail meticulously crafted setting the standard of luxurious living. contact us today for a full upgrade list. Experience it yourself and book a private showing! (id:51300)
Keller Williams Innovation Realty
518 Newfoundland Street
Mount Forest, Ontario
New Semi detached home! This 1893 sq foot, 2 storey home features 3 bedrooms, 3.5 baths, including ensuite, laundry on the 2nd level, gas fireplace on main level. Large principal rooms, quartz countertop, walk in closets in 2 bedrooms, also open concept living. This semi is only joined at the garage, so essentially it is like a single family home. Large attached garage with maintenance free trusscore interior, paved driveway, as well as a covered front porch. Move right In. (id:51300)
Royal LePage Rcr Realty
130 Timberwalk Trail
Middlesex Centre, Ontario
TO BE BUILT: Welcome to the Yorkville, an exquisite model by Legacy Homes, perfectly nestled in the highly coveted Ilderton Timber Walk subdivision. With a sprawling 2330 square feet of thoughtfully designed living space, the Yorkville offers an unparalleled blend of elegance and functionality, ideal for modern family living. From the moment you step inside, you'll be captivated by the open and airy floor plan, which seamlessly integrates the living and kitchen areas. The gourmet kitchen is a chef's dream, featuring ample counter space and a large island perfect for casual meals or entertaining guests. Adjacent to the kitchen, the expansive living room is bathed in natural light, providing a warm and inviting atmosphere for gatherings or cozy nights in. The main floor also boasts a versatile den that can be tailored to your needs whether its a home office, playroom, or formal dining area. Additionally, a convenient mudroom off the garage and a main floor laundry room help keep the home organized and clutter-free. Upstairs, the Yorkville continues to impress with a luxurious master suite complete with a spacious walk-in closet and a beautiful ensuite bathroom. Three additional well-appointed bedrooms and a full bathroom ensure ample space and privacy for the entire family. Beyond its stunning interior, the Yorkville is situated in the picturesque Ilderton Timber Walk subdivision. Known for its scenic surroundings and family-friendly atmosphere, this community offers the perfect backdrop for your new home. Enjoy the tranquility of suburban living while being just a short drive from the amenities and conveniences of nearby cities. Discover the Yorkville by Legacy Homes where exceptional design meets superior craftsmanship in a location that truly has it all. Welcome home. Taxes & Assessed Value yet to be determined. (id:51300)
Century 21 First Canadian Corp.
41 Algonquin Lane
Meneset, Ontario
The stunning gardens & landscape of this home will leave you captivated in awe. Pride of ownership is evident throughout this meticulously maintained 1188 sq. ft., 2 bedroom, 2 bathroom, year round home which is now being offered in the desirable land lease adult lifestyle “lakefront” land lease community, Meneset on the Lake. As you enter the home your eyes are drawn to the gorgeous crisp white kitchen with a unique island, an abundance of cabinets, pantry, stainless steel appliances & quartz countertops. The open concept floor plan invites you into the living room where you can snuggle on the sofa in front of the beautiful corner NG fireplace, share in conversation with guests and there is enough room for your oversized furniture or treasured pieces. The primary bedroom features an updated ensuite ('22) soaker tub, vanity with quartz countertop, raised toilet, new flooring, heated towel bar and glass shower doors. Guests will enjoy the lovely second bedroom with large closet across the hall from the 4 piece updated bathroom (new vanity with quartz countertop, flooring and raised toilet. The separate laundry/utility room features ample storage and leads out to the back area of the wraparound covered deck with low maintenance white vinyl railing. On those hot summer days after you have returned from the private beach, turn on the BBQ, pour your favourite beverage and sit underneath the wrap around covered deck. The home is heated with a forced air natural gas furnace & cooled with central air conditioning. Exterior features include a double paved driveway, magazine worthy perennial gardens, a shed to store off season items or make into your workshop and a Generac full home generator ('22). Meneset on the Lake is an adult lifestyle community with an active clubhouse, drive down private beach, paved streets, garden plots & outdoor storage. When lifestyle, simplicity, Lake Huron sunsets & the beach are your goals, consider this home ready for possession! (id:51300)
Royal LePage Heartland Realty (God) Brokerage
715 Durham Street E
Walkerton, Ontario
Discover the potential of this spacious home, ready for your personal touch! With 4 bedrooms and 2 bathrooms, there's ample room to shape into your ideal living space. Let your creativity run wild as you envision the possibilities in this handyman special. From updating the kitchen to crafting cozy nooks, the choice is yours! Outside, a sprawling yard invites you to create your own oasis, perfect for outdoor gatherings or simply unwinding from a hard days work. Don't miss out on this opportunity to transform this house into yours. House being sold AS IS. Call your REALTOR® today to arrange a viewing. (id:51300)
Wilfred Mcintee & Co Ltd Brokerage (Walkerton)
7177 Ariss Valley Road
Guelph/eramosa, Ontario
TWO GOLF MEMBERSHIPS INCLUDED!..… West coast inspired executive home on a 1 acre lot backing onto Ariss Valley Golf Course has so much to O - FORE. Airy 9’ ceilings with lush verdant views from every window. Do you need 8 bedrooms and 5 bathrooms? Multi-generational family? We have you covered! Maybe you need a large family home but a main floor separate in-law suite, or always wanted a separate space for the big game with the boys or a get together with the girls? How about a professional office space to have clients in and out. This rare find lends itself to so many different options. The chef of the family is going to love the gourmet custom kitchen complete with granite counters, 11’ island, double oven and oversized gas range. The second level boasts 4 spacious bedrooms, primary with separate tub, glass shower, granite vanity and walk in closet. The basement features a separate entrance from the garage with 3 bedrooms or 2 bedrooms and a fantastic 23’ gym space with 4 pc bathroom. We can’t forget the Elephant in the room! Who doesn’t like golf? How about walking onto hole number 2 and start swinging? You sure can - with your FREE one-year golf memberships included in the purchase of this home. Try and find this fine offering anywhere else……. Easy access to Kissing Bridge bike/walking trails, Country quiet, bonfires with the kids, unobstructed majestic sunrises, cross country skiing and ice hockey on the pond behind you. Only 10 min drive to Costco, Zehrs, LCBO etc. Life is good in Ariss! (id:51300)
Coldwell Banker Neumann Real Estate Brokerage

