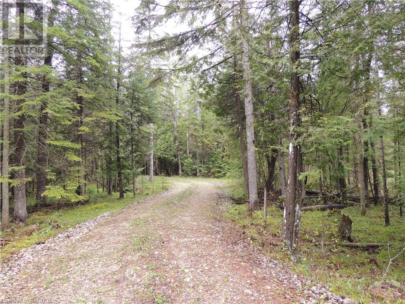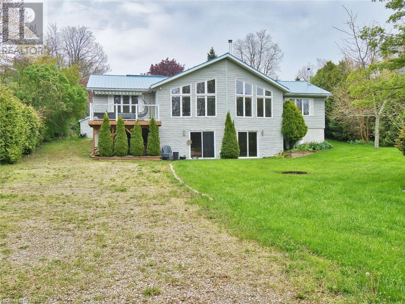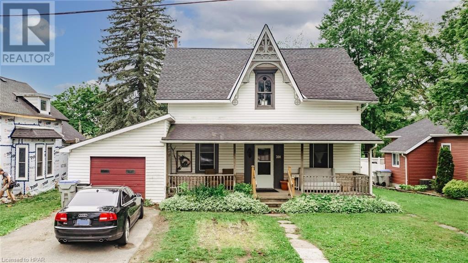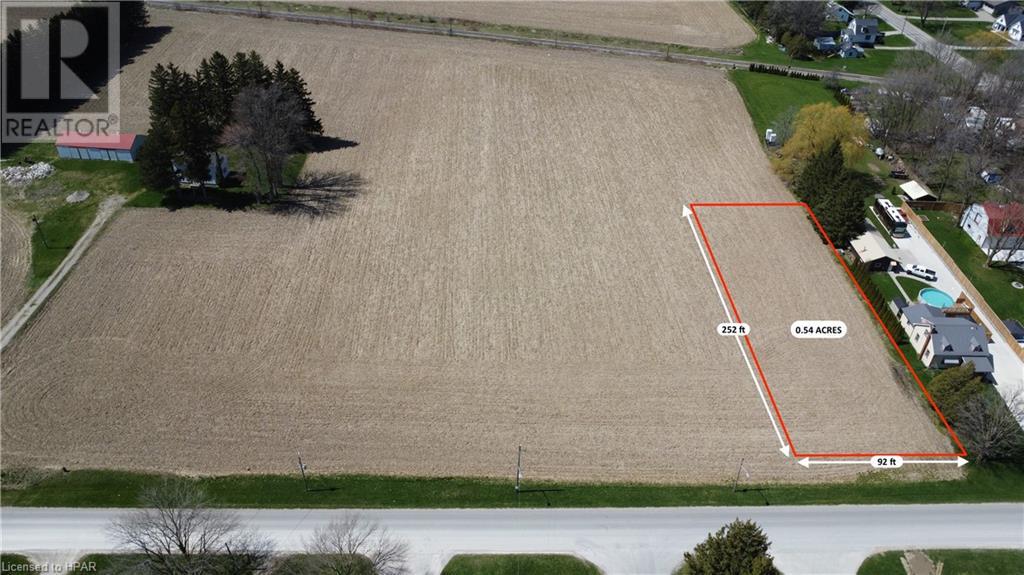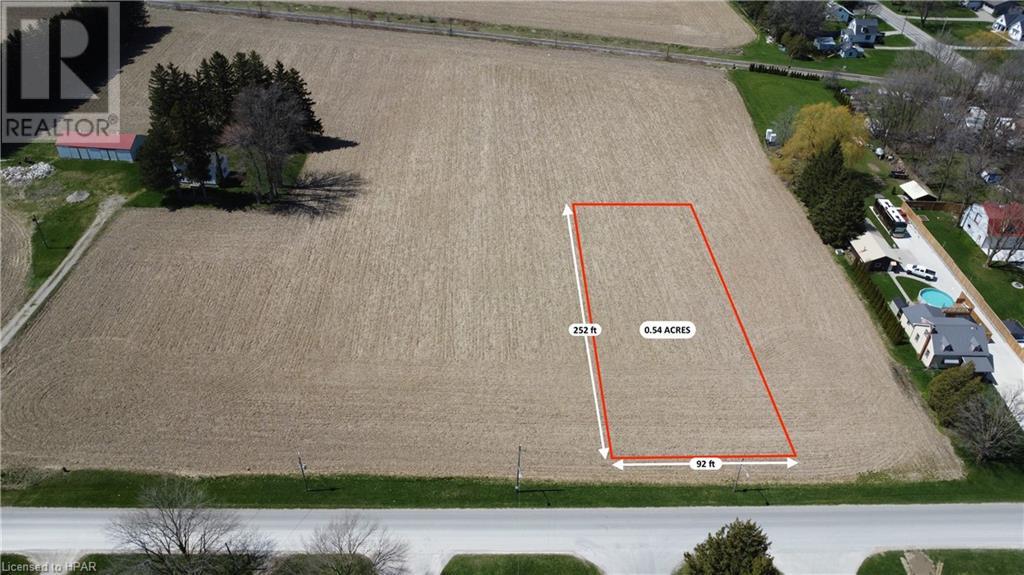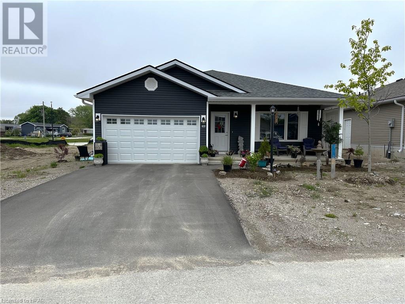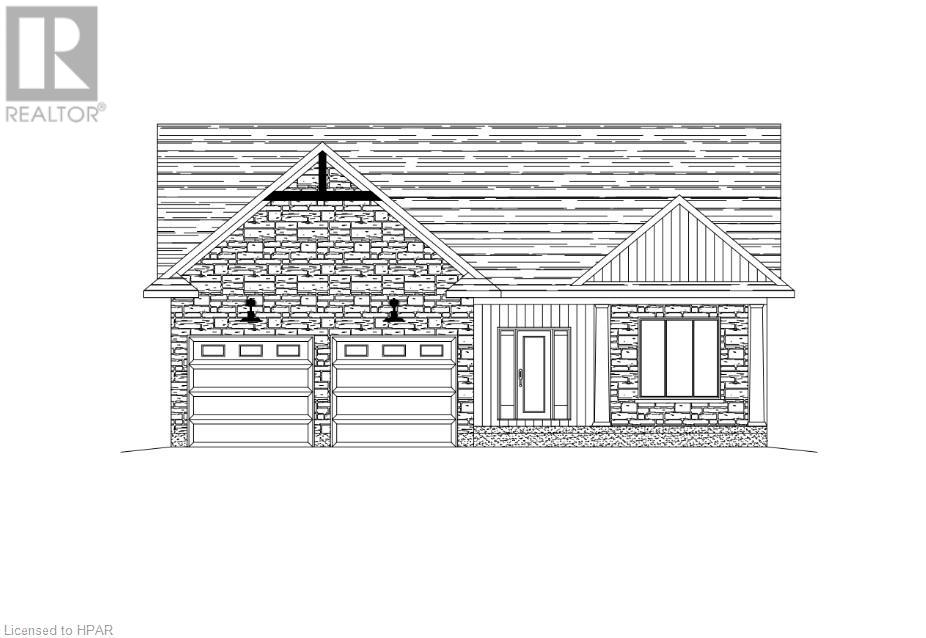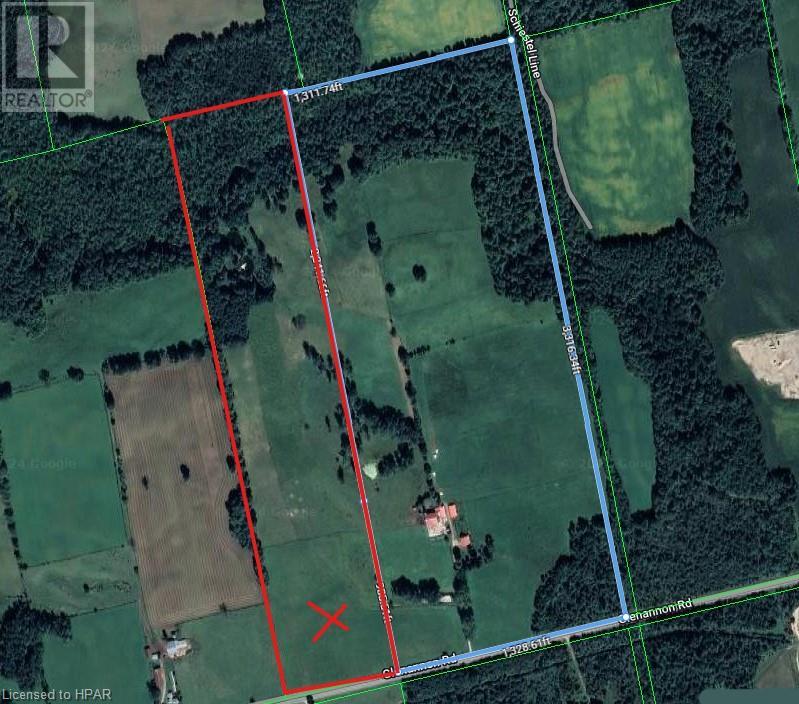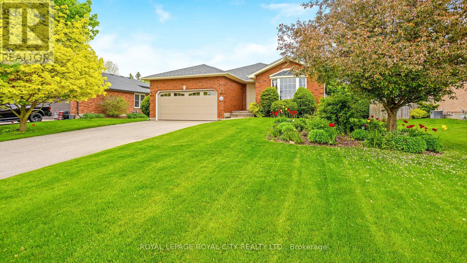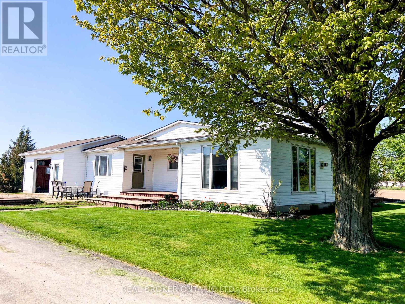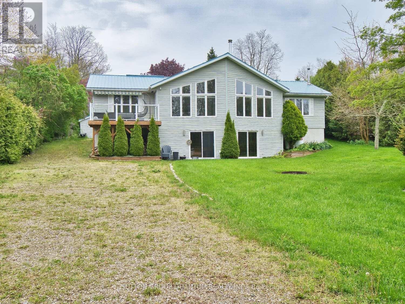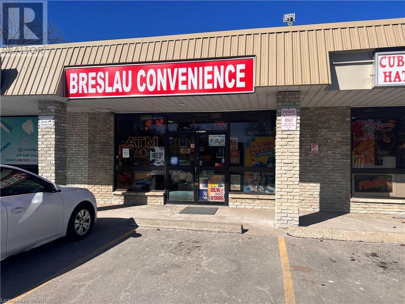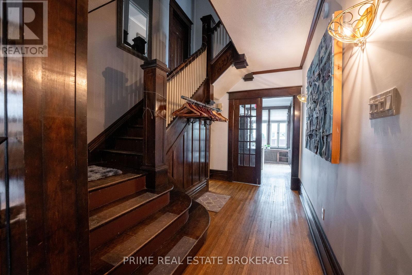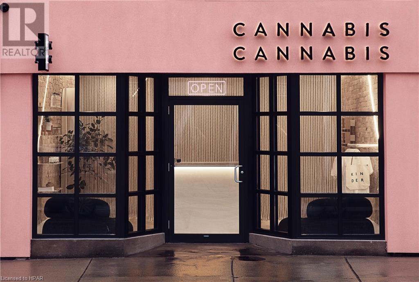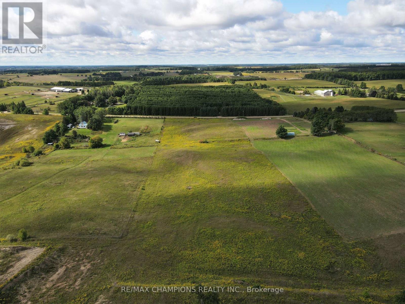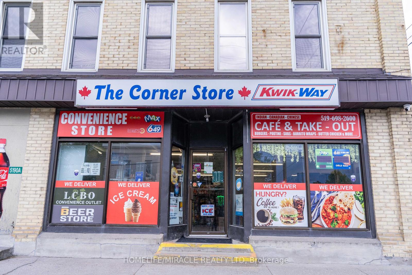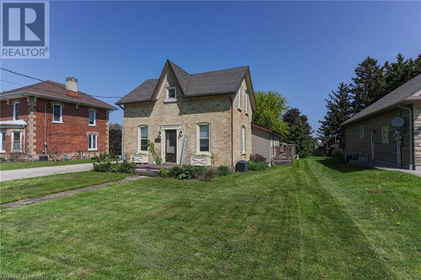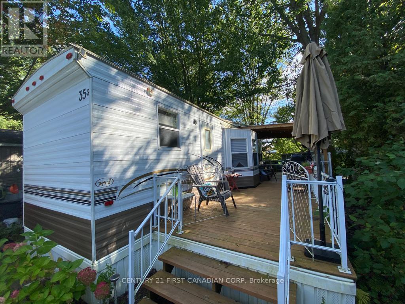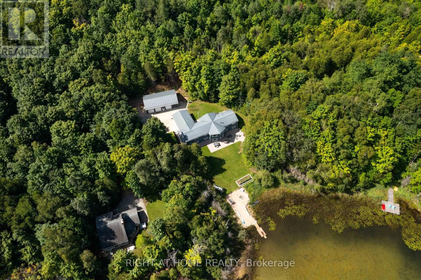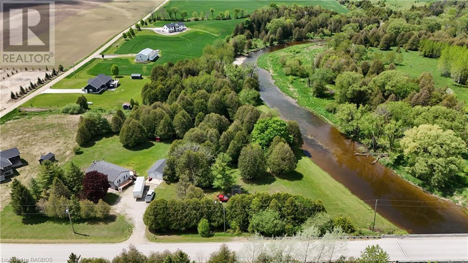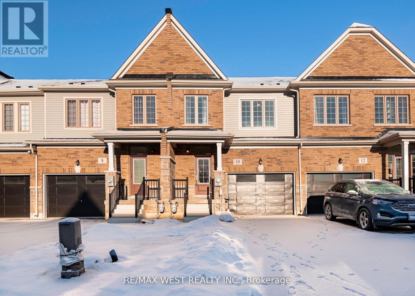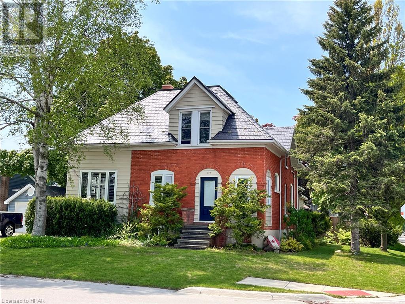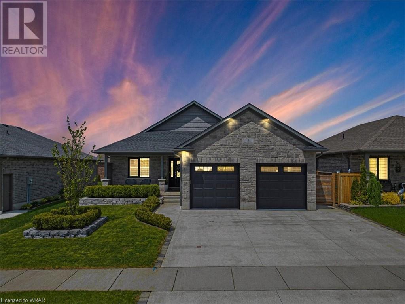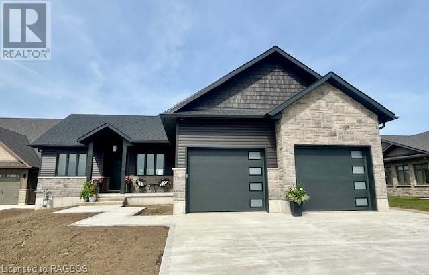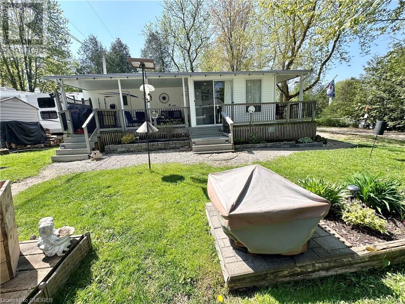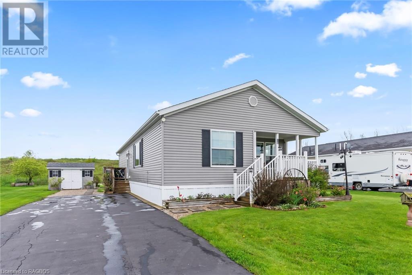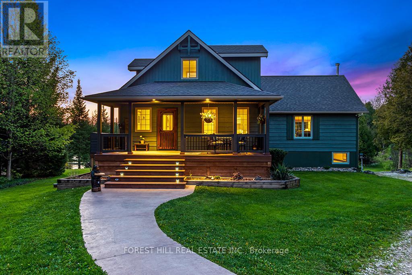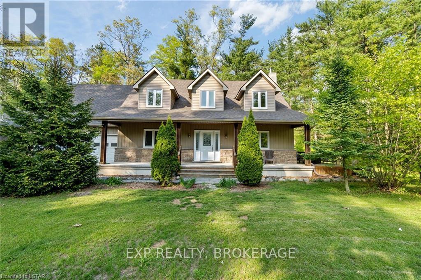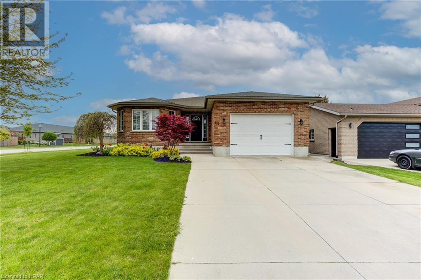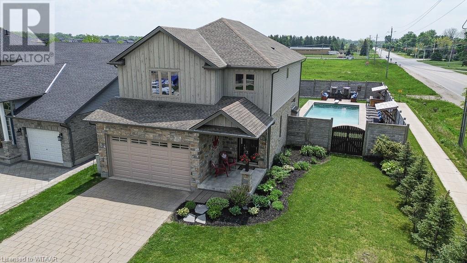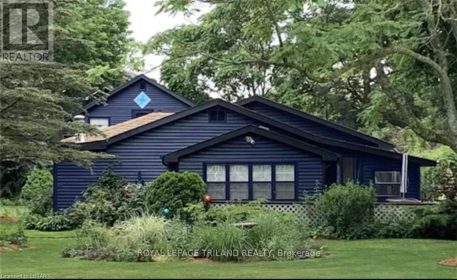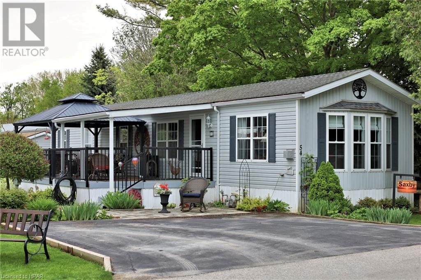Listings
348305 4th Concession B
Grey Highlands, Ontario
53 acres of bush with streams and ponds throughout. Driveway, 200 amp hydro service and drilled well already installed. Cleared, level area for future build site. Good location just 30 minutes to Collingwood. Located on a quiet road with neighbouring farm and rural residential properties. (id:51300)
Royal LePage Rcr Realty
65 John Carpenter Road
North Dumfries, Ontario
Welcome to your oasis in the serene city of North Dumfries! Step into a pristine, BRAND NEW townhome nestled in a newly developed area, inviting you to experience modern comfort and convenience. This exquisite townhome boasts 3 spacious bedrooms and 2+1 bathrooms, offering ample space for relaxation and rejuvenation. As you enter, you'll be greeted by an inviting open-concept layout, seamlessly blending the kitchen, dining, and great room areas. Flooded with natural light, this space creates a warm and welcoming ambiance for gatherings with loved ones. The kitchen is a culinary haven, equipped with state-of-the-art appliances and ample counter space, inspiring culinary creativity. A convenient powder room on this level ensures ease and comfort for your guests. Venture upstairs to discover the epitome of luxury in the primary bedroom, featuring a lavish ensuite complete with a dual vanity, separate shower, and indulgent tub—a sanctuary for unwinding after a long day. Two additional generously-sized bedrooms offer versatility for children, guests, or home offices, while a convenient laundry room adds practicality to your daily routine. This property harmonizes comfort and functionality, providing a haven for those who appreciate the finer things in life. Don't miss the opportunity to make this dream home yours—schedule your showing today and embark on a journey to elevated living! (id:51300)
Pay It Forward Realty
510 Alfred Street Street
Point Clark, Ontario
Charming Cottage in Pristine Point Clark Location Ideal for Family Getaways or Year-Round Living. Discover your perfect retreat in the heart of Point Clark, a renowned summer destination celebrated for its scenic views and outdoor activities. This spacious modern bungalow at the end of a tranquil dead-end street offers unparalleled privacy and direct access to nature's beauty. Enjoy the serene ambiance of the Pine River right at your doorstep and stroll to the public sandy beach, a hallmark of Point Clark's charm. Just a short distance from the iconic Point Clark Lighthouse, a National Historic Site, adding a touch of maritime heritage to your surroundings. Fully renovated house. Both levels feature a contemporary open layout, perfect for family gatherings and entertaining. Bask in the natural light from large windows offering stunning sunset views. The modern kitchen, large master bedroom with a private 3-piece bath, and hardwood floors create a warm and inviting living space. The Lower Level boasts a large recreation room with a wet bar, pool table, cozy sitting area, and large windows that lead to the front yard. A large backyard with direct access from the kitchen is ideal for barbecues and outdoor activities. The front yard features a fire pit, perfect for evening gatherings. The huge driveway can accommodate up to 8 cars, ensuring plenty of guest space. Enjoy peace of mind with an everlasting metal roof and a city water supply. The property is heated by propane, ensuring comfort throughout the year. This property is perfect for family vacations or as a permanent residence. With the capacity to host 10 to 12 people, it's also an ideal setup for Airbnb, offering potential for rental income. Embrace the best of Point Clark living in this idyllic, private setting. Contact us today to schedule a viewing and make this charming cottage your new home. (id:51300)
Sutton Group Quantum Realty Inc
208 Townsend Street
Clinton, Ontario
This Historic 1878 frame 4 bedroom home is located on desirable Townsend Street in Clinton just a short walk from the schools. The large fenced-in lot make this the ideal home to raise your family. The home features an eat in kitchen, main floor laundry, 2 bathrooms, a covered front porch and covered rear deck. Better check this one out, request your private showing today. (id:51300)
Royal LePage Heartland Realty (Clinton) Brokerage
3190 Rd 122
St. Pauls, Ontario
Half-acre building lot in a quiet hamlet setting. If you've been looking to build but haven't found the perfect lot, this is an excellent opportunity. With a 92-foot frontage and over 250 feet in depth, you have plenty of options for your homes size and design. Conveniently located on the southern edge of St. Pauls, across from the entrance to the park, community centre, baseball diamonds, and soccer fields. It's an easy commute to the amenities of Stratford or St. Marys. Community water service is available. Contact your REALTOR® to discuss this opportunity! (id:51300)
RE/MAX A-B Realty Ltd (St. Marys) Brokerage
3186 Rd 122
St. Pauls, Ontario
Half-acre building lot in a quiet hamlet setting. If you've been looking to build but haven't found the perfect lot, this is an excellent opportunity. With a 92-foot frontage and over 250 feet in depth, you have plenty of options for your homes size and design. Conveniently located on the southern edge of St. Pauls, across from the entrance to the park, community centre, baseball diamonds, and soccer fields. It's an easy commute to the amenities of Stratford or St. Marys. Community water service is available. Contact your REALTOR® to discuss this opportunity! (id:51300)
RE/MAX A-B Realty Ltd (St. Marys) Brokerage
9 Stark Street
Bayfield, Ontario
CHARMING COTTAGE, CHARMING STREET!! Opportunity to acquire this no-nonsense, straight-forward four season cottage/home located in Bayfield’s west side. Decorated and designed with warmth in mind. Open concept plan with updated, sleek kitchen with sit-up counter leading to cozy “Family room w/newer gas fireplace. Bright & cheerful dining room w/terrace doors to large deck and private, rear yard backing onto woods. Appliances included. Office area. Ductless AC. Tastefully landscaped. Newer shingles. Bunkie/shed are rear of lot. Covered porch at front. Tranquil setting w/mature trees. SHORT WALK TO BEACH & DOWNTOWN SHOPS & RESTAURANTS. Attached garage. Double driveway. Municipal water/sewer. Excellent location on low-traffic street. Comfortable inside & out. Move-in-ready! (id:51300)
RE/MAX Reliable Realty Inc.(Bay) Brokerage
196 Lake Breeze Drive
Ashfield Township, Ontario
Almost new home located along the shores of Lake Huron within a short 5 minute drive to the Prettiest town in Canada Goderich, ON. This 1400 square foot home is located in the leased land community of THE BLUFFS AT HURON. Some of the benefits of this community include a clubhouse with saltwater pool and views of Lake Huron along with a relaxed lifestyle to enjoy nearby golf, beaches, shopping, etc. This open floor plan with 2 bedrooms, ensuite bathroom, walk in closet, attached oversized garage are just a few of the features in this beautiful home. In floor heating, gas fireplace, central air, stone countertops are just a few of the upgrades. This Stormview model is very desirable and priced to sell. Please visit https://thebluffsathuron.com/ (id:51300)
Coldwell Banker All Points-Fcr
455 Woodridge Drive
Goderich, Ontario
This is not just a bungalow: this is a Coast Goderich built by Heykoop Construction bungalow. Which means a thoughtfully configured two bedroom floor plan that ensures effortless living, with a covered porch, a spacious two-car garage and a stunning stone and board and batten exterior. An ensuite bathroom and walk-in pantry rounds out the amenities, making the Coastal Breeze bungalow not just a house, but your perfect home. The finer details are taken care of with stunning upgrades already included in the price: from tray ceilings to decorative gable beams and tiled bathrooms to a broom-finish concrete driveway. Luxury comes as standard including sleek quartz countertops, vinyl plank flooring, Gentek windows, potlights, and more. This is an incredible opportunity to work with an interior designer to put the finishing touches on your home, your way. Located in south Goderich, the new Coast subdivision looks out over the lake with stone’s throw access to the water. Surrounded by hiking trails and green space, it’s lakeside living at its best. Don’t miss this moment - get in touch for a showing now. (id:51300)
Royal LePage Heartland Realty (God) Brokerage
Royal LePage Heartland Realty (Clinton) Brokerage
41996 Glenannon Road
Morris Township, Ontario
50 acres with approximately 30 acres workable. The remaining land consists of pasture, and bush and two small ponds that can be stocked for fishing. (id:51300)
Royal LePage Heartland Realty (Wingham) Brokerage
117 Lou's Boulevard
Guelph/eramosa, Ontario
Welcome to 117 Lous Blvd, built in 1996 and lovingly maintained by its original owners, this charming family home is a rare find. Situated on a large, beautifully landscaped lot measuring 67 x 132 feet, the property boasts meticulously kept gardens that create a serene and welcoming atmosphere. Inside, the great floorplan offers a seamless flow through the spacious rooms, ideal for both everyday living and entertaining. The home features three generously sized bedrooms and two full bathrooms, all with contemporary fixtures and finishes. The double-car garage provides ample space for vehicles and additional storage. At the back of the house, there is a lovely wood deck that offers the perfect spot for outdoor gatherings and relaxation. Additionally, the unfinished basement presents a blank canvas, ready for you to customize to suit your needs. This home combines classic appeal with modern comforts, making it the perfect place for a new family to create their own memories. Dont miss this opportunity to own a meticulously maintained property on one of the most desirable streets in Rockwood! (id:51300)
Royal LePage Royal City Realty Ltd.
86119 Kintail Line
Ashfield-Colborne-Wawanosh, Ontario
Escape to the tranquillity of rural living with this unique property, boasting a host of features that blend functionality with comfort. Set against a backdrop of stunning natural beauty, this residence is the perfect haven for hobbyists and equestrian enthusiasts alike. The main floor plays host to an expansive bedroom granting a peaceful retreat, a large mudroom to keep your outdoor gear organized, and a full bath for utmost convenience. Immerse yourself in the bright atmosphere created by large windows throughout the property, ushering in the beauty of the changing seasons. Features 2 single doors, both fitted with electric openers, the garage has ample space for vehicles and tools, equipped with a 100 amp panel, ideal for tackling projects year-round or storing your equipment. Venture outside to the extensive deck, where breathtaking views set the stage for memorable gatherings or quiet, reflective moments. Worry not about water, as the property includes a brand-new pump in the well, with the water supply recently tested and approved for quality. The 2-storey hobby barn includes 3 horse stalls, a 60 amp panel for all your electrical requirements, crawl space for additional storage, and significant room for hay storage above. Whether you're starting your day with a serene sunrise or winding down to vibrant sunsets, this property offers a lifestyle opportunity that balances the need for privacy with the call of outdoor adventures. Your search for the perfect countryside oasis ends here. New roof on shop and new roof on all lower of house and car garage. (id:51300)
Real Broker Ontario Ltd.
510 Alfred Street
Huron-Kinloss, Ontario
Charming Cottage in Pristine Point Clark Location Ideal for Family Getaways or Year-Round Living. Discover your perfect retreat in the heart of Point Clark, a renowned summer destination celebrated for its scenic views and outdoor activities. This spacious modern bungalow at the end of a tranquil dead-end street offers unparalleled privacy and direct access to nature's beauty. Enjoy the serene ambiance of the Pine River right at your doorstep and stroll to the public sandy beach, a hallmark of Point Clark's charm. Just a short distance from the iconic Point Clark Lighthouse, a National Historic Site, adding a touch of maritime heritage to your surroundings. Fully renovated house. Both levels feature a contemporary open layout, perfect for family gatherings and entertaining. Bask in the natural light from large windows offering stunning sunset views. The modern kitchen, large master bedroom with a private 3-piece bath, and hardwood floors create a warm and inviting living space. The Lower Level boasts a large recreation room with a wet bar, pool table, cozy sitting area, and large windows that lead to the front yard. A large backyard with direct access from the kitchen is ideal for barbecues and outdoor activities. The front yard features a fire pit, perfect for evening gatherings. The huge driveway can accommodate up to 8 cars, ensuring plenty of guest space. Enjoy peace of mind with an everlasting metal roof and a city water supply. The property is heated by propane, ensuring comfort throughout the year. This property is perfect for family vacations or as a permanent residence. With the capacity to host 10 to 12 people, it's also an ideal setup for Airbnb, offering potential for rental income. Embrace the best of Point Clark living in this idyllic, private setting. Contact us today to schedule a viewing and make this charming cottage your new home. **** EXTRAS **** Furnace & CAC like 2 years old/ Natural Gas at the property and furnace can be converted to natural gas. (id:51300)
Sutton Group Quantum Realty Inc.
10 Dolman Street
Breslau, Ontario
Profitable convenience store for sale in Breslau. This BRESLAU CONVENIENCE STORE is superbly located in well-established waterloo region the neighborhood Surrounded by major School, nearby international airport, Hospital, Industrial areas and dance residential areas in heart of waterloo region and is strategically located, this business is just minutes from Highway 7, schools, and shopping. Its location facilitates effortless commutes to Kitchener, Cambridge, Guelph, and Waterloo. (id:51300)
Homelife Miracle Realty Ltd.
9580 Sinclair Drive
Middlesex Centre, Ontario
Welcome to 9580 Sinclair Dr Estate. Nestled in the sought-after community of Ilderton, this stunning property spans 14 acres, combining the sophistication of luxury with the serene charm of the countryside. From the moment you arrive, the oversized double car garage and spacious driveway that can accommodate numberous vehicles set the tone for this expansive estate. As you enter the home you will love the vaulted ceilings in the family room and dining area with breathtaking views of the rolling landscape visible through gorgeous patio doors. This room truly acts as the heart of the home, perfect for gathering and enjoying the picturesque surroundings. Outdoor enthusiasts will delight in the private tennis court, the lush forests, and the tranquil creek that meanders through the rear of the property. A large wrap-around deck extends the living space outdoors, offering an ideal spot for entertaining, relaxing, and soaking in the natural beauty. Inside, the residence features four generously sized bedroomsand a welcoming eat-in kitchen that forms the hub of daily life. Additionally, the substantial walk-out lower level includes a large rec room and bedroom with a potential in-law or granny suite, providing flexible options for extended family or guests. Located just minutes from downtown Ilderton, the home is conveniently close to shops, restaurants, and a recreation centre, yet it retains a peaceful, rural atmosphere. Only a 10 min drive to North London. (id:51300)
The Realty Firm Inc.
390 Main Street
North Perth, Ontario
PRIME Commercial and Residential Mixed Use building and business in Listowel. Situated on the bustling Main Street, just 40 minutes from Kitchener, Stratford, and the scenic shores of Lake Huron, this property guarantees exceptional visibility and a steady influx of foot traffic, making it an ideal location for hospitality ventures & commercial businesses. Currently operating as the only fine-dining establishment in town for the past 25 years; hom Restaurant; this turnkey property invites you not just to buy, but to inherit a legacy of culinary excellence and community prestige. The restaurant is fully equipped with a modern kitchen that includes a state-of-the-art fire suppression system, an 8x5 walk-in cooler with a new compressor, and recent upgrades to kitchen facilities and roofing that ensure both safety and style. The allure of this property extends beyond its commercial space. The integrated living area offers 2900 square feet of refined living space, featuring three well-appointed bedrooms and two luxurious bathrooms, including an ensuite in the main bedroom. The sunlit living room and modern kitchen meld comfort with style, creating a serene retreat from the bustling business environment below. Additionally, a versatile loft on the third level opens a realm of possibilities—from an artist’s studio to a home office. This property does not just offer a place to live and work; it offers a lifestyle. With its strategic location in a culturally vibrant and warmly welcoming community, it stands as a beacon for potential buyers looking to merge a successful business with a luxurious living space. You do not want to miss out on this unparalleled opportunity, ideal for ambitious entrepreneurs, or investors seeking a property with a proven track record and unmatched growth potential. (id:51300)
Prime Real Estate Brokerage
1835 Mark Settlement Drive
North Middlesex, Ontario
Welcome to 1835 Mark Settlement Drive in the charming town of Parkhill, Ontario. This spectacular property is situated on a sprawling 2.025-acre lot and offers the perfect balance of contemporary sophistication and country living. This 4 bedroom 3 bathroom The basement features 11ft ceilings and ample storage . The outdoor space is equally impressive, with a large deck, an expansive backyard that's ideal for kids and pets to play, and a beautiful pond all fully fenced. Most rooms have updated flooring(2020), new doors (2020), new windows (2020), updated septic (2016), new furnace, ac and all new ductwork (2021). The successful candidate will require a rental application, credit check, job verification and proof of income, first and last months rent, and reference check. (id:51300)
Century 21 First Canadian Corp
390 Main Street W
North Perth, Ontario
PRIME Commercial and Residential Mixed Use building and business in Listowel. Situated on the bustling Main Street, just 40 minutes from Kitchener, Stratford, and the scenic shores of Lake Huron, this property guarantees exceptional visibility and a steady influx of foot traffic, making it an ideal location for hospitality ventures & commercial businesses. Currently operating as the only fine-dining establishment in town for the past 25 years; hom Restaurant; this turnkey property invites you not just to buy, but to inherit a legacy of culinary excellence and community prestige. The restaurant is fully equipped with a modern kitchen that includes a state-of-the-art fire suppression system, an 8x5 walk-in cooler with a new compressor, and recent upgrades to kitchen facilities and roofing that ensure both safety and style. The allure of this property extends beyond its commercial space. The integrated living area offers 2900 square feet of refined living space, featuring three well-appointed bedrooms and two luxurious bathrooms, including an ensuite in the main bedroom. The sunlit living room and modern kitchen meld comfort with style, creating a serene retreat from the bustling business environment below. Additionally, a versatile loft on the third level opens a realm of possibilities from an artists studio to a home office. This property does not just offer a place to live and work; it offers a lifestyle. With its strategic location in a culturally vibrant and warmly welcoming community, it stands as a beacon for potential buyers looking to merge a successful business with a luxurious living space. You do not want to miss out on this unparalleled opportunity, ideal for ambitious entrepreneurs, or investors seeking a property with a proven track record and unmatched growth potential. (id:51300)
Prime Real Estate Brokerage
90 Wellington Street
Stratford, Ontario
Cannabis Cannabis is a profitable modern retail cannabis business that prioritizes sustainability, design, and education. This approach creates a welcoming atmosphere and a beloved and engaging brand. Education is central to their strategy, offering both in-store and online experiences to make cannabis more accessible and approachable. It is the only cannabis store situated in the city's buzzing downtown core and is in the most pedestrian-friendly area, with high-volume walk-by traffic, situated directly across from the LCBO. Cannabis Cannabis stands out as one of Canada's most unique cannabis brands, presenting an excellent opportunity for new owners to expand, franchise, or operate additional locations. (id:51300)
RE/MAX A-B Realty Ltd (Stfd) Brokerage
348305 4th Concession B Road
Grey Highlands, Ontario
53 acres of bush with streams and ponds throughout. Driveway, 200 amp hydro service and drilled well already installed. Cleared, level area for future build site. Good location just 30 minutes to Collingwood. Located on a quiet road with neighbouring farm and rural residential properties. (id:51300)
Royal LePage Rcr Realty
0000 8th Line
Erin, Ontario
Beautiful Building Lot Waiting For Your Dream Home! 7.88 Acres Of Cleared, Rolling Land With Long Views Over The Countryside And Neighbouring Equestrian Farms. Would Be Ideal For A Walk-Out. The Property Is Ideally Located 25 Minutes To Georgetown And 10 Minutes To Orangeville. **** EXTRAS **** Very Nice View Of Landscape And Pond (id:51300)
RE/MAX Champions Realty Inc.
5190 Ament Line
Wellesley, Ontario
Excellent LCBO Agency, Convenience Store, Food Store & Vape Store recently opened business in Linwood, ON is For Sale. Located at the intersection of Ament Line A/Manser Rd. Surrounded by Fully Residential Neighbourhood, close to Waterloo and much more. Great business with High Sales Volume, Low Rent, Long Lease and so much opportunity to grow the business even more. Full Basement included for extra storage. High Sales Volume, Rent: $2500/m + TMI + HST, Lease: Existing + 5 years option to renew, Store Area: Approx. 3200sqft. (id:51300)
Homelife/miracle Realty Ltd
84763 Ontario Street
Ashfield-Colborne-Wawanosh, Ontario
This one-of-a-kind beautiful custom living retreat offers a perfect blend of comfort, luxury, and natural beauty. Boasting 3 beds and 2 baths, this private sanctuary provides everything thing for those seeking tranquility and serenity. Indulge in the allure of Lake Huron, all from the comfort of your living room with three huge sliding windows that capture the natural beauty and stunning surroundings. The interior features 15' custom ceilings, hardwood ash floors and a brand new mudroom - creating an expansive and grand atmosphere throughout. Warmth and charm radiate from the living area, where a Green Mountain Hearth WETT certified wood stove stands as the focal point, offering both aesthetic appeal and cozy warmth during chilly evenings. The kitchen is a chef's dream, equipped with south American granite countertops, custom soft-close cupboards made of solid maple, and stainless steel appliances. Step outside and enjoy the sand with friends and family with easy beach access allowing for relaxation and recreation in the sun. After a day at the beach, retreat to your own private oasis entertaining around a 14x28 sports pool (2015) while taking in breathtaking lake views during the day and stargazing in the hot tub at night. The pool house and large pergola compliment the double 8' end pool entrances allowing for endless summer fun and entertaining of guests. Nature lovers will appreciate the conservation protection surrounding the wooded area, ensuring that no building is allowed past the tree line, preserving the natural beauty for generations to come. This property also has a large approx 32x 44 insulated shop with 10' high ceilings and wood stove offering ample clean space for hobbies or storage. Two spacious bunkhouses, equipped with heat and hydro, provide additional year-round sleeping space for guests. Private well with new water softener (2022) and UV filtration system (2022) for four season living. This unique private hideaway could be yours. **** EXTRAS **** LB is located on gate accessing pool deck. (id:51300)
Real Broker Ontario Ltd.
A51 - 9910 Northville Crescent
Lambton Shores, Ontario
Bright, updated 2 bedroom Northland Venture mobile home in Oakridge Family Campground..55+ Adult Community. Open concept kitchen / dining / living room. Kitchen with gas stove, dishwasher and new countertops. Nice sized living room with large windows and new sliding doors to the deck. Primary bedroom with double closets. Second bedroom with new built-in closet and double-size Murphy bed. Four piece bath with tub / shower. New LVP flooring throughout. Vaulted ceilings. Laundry closet with washer / dryer unit. New furnace and A/C (2023). Hot water on demand (2019). Outdoor features include newer shingles (2019), 10x10 foot shed with metal roof (2020), wooden deck (2019) and double wide driveway. Land lease will be $425 / month for the new buyers. Hydro and water are metered and billed quarterly. Garbage fee is $23.73 / quarter. Amenities include 3 inground pools, clubhouse, playground and common area. Close to restaurants, golf, trails and beautiful Lake Huron. Only 45 minutes to London or Sarnia, 10 minutes to Grand Bend and 5 minutes to the Pinery Provincial Park. **** EXTRAS **** Hot Water On Demand (id:51300)
Royal LePage Triland Realty
265 Inkerman Street
Palmerston, Ontario
Welcome to 265 Inkerman St in Palmerston! This incredible 1.5 storey home offers more than you can see! Such a great home to raise a family in. Enter the home through the front doors and you have a big and bright living room along with a den to host many family or friend gatherings. The den also has a handy murphy bed included if you have some extra company staying over. Down the hallway you have the spacious kitchen and dining areas, plus the 4pc bath with extra storage, along with the main floor laundry. Just off this, is your office allowing you to work from home in comfort. Still on the main floor, we also have the large family room leading to the back deck, that surrounds the pool and hot tub. The main floor is finished off with the mud room leading to the attached garage. Upstairs there are 3 perfect bedrooms, along with the 3 piece ensuite. There is plenty of room for more storage in the basement with the rec room and an unfinished storage area. Is this the one for you? Don't delay call your REALTOR® today! (id:51300)
Royal LePage Don Hamilton Real Estate Brokerage (Listowel)
545413 Sideroad 4a Sideroad
Grey Highlands, Ontario
Welcome to your own slice of paradise nestled on a private 94.6-acre sanctuary, where nature's beauty and modern comforts harmonize seamlessly. This gorgeous modified True North country log home boasts complete self-sufficiency and off-grid capabilities, ensuring a lifestyle of tranquility and sustainability.Discover two serene spring-fed ponds, ideal for swimming, kayaking, and canoeing, a finished 35 x 28 barn,equipped with electrical supply and water, an organic vegetable garden and a 10 x 20 greenhouse catering to organic sustainability and the joys of hobby farming. A masterpiece of sustainability, this meticulously cared for home features an 8-inch log-insulated passive solar design, with foundation walls boasting 16 inches of strength and insulation. Attention to detail is evident throughout, offering 3 bedrooms, 3 bathroom and ample space for both family and guests. Outdoor enthusiasts will adore the diverse playground this property offers featuring 5 kilometres of maintained recreational trails for walking, running, horseback riding, snowshoeing,and cross-country skiing. With an astonishing 2,000 feet of Rocky Saugeen River frontage, this property is a haven for fly fishing enthusiasts. Truly a unique and special piece of paradise, this idyllic retreat offers the ultimate in off-grid living without compromising on luxury or convenience. Welcome home to your own private oasis. (id:51300)
Royal LePage Locations North
35-S - 77719 Bluewater
Central Huron, Ontario
Located just minutes away from beautiful Bayfield and the scenic Goderich, this 2008 Northlander Park Model trailer sits in a seasonal lot within Lighthouse Cove. This is an all adult park minutes drive away from all amenities. This 38 foot Northlander Supreme is located within walking distance to fabulous views of Lake Huron. Grab your coffee and watch the sunset over the lake. The trailer was recently renovated to include updated wiring throughout, new paint, renovated 4 piece bathroom and a new sofa bed. Grab your piece of paradise now and enjoy your summers golfing, fishing, swimming and hiking lots of trails. Season runs from May 1st to October 31st. The 2024 fees have all been paid, all you need to do is enjoy. (id:51300)
Century 21 First Canadian Corp
123 Lakeview Road
Grey Highlands, Ontario
Welcome to Paradise! This custom built, lakefront, 5000sq.ft. home has everything you can imagine. A true entertainer's dream mansion, located at Brewster's Lake in the prestigious Singhampton community in the Grey Highlands, near Blue Mountain. This beautiful home is situated on over 3 acres of land, surrounded by lush green mature trees, and consists of 6 garages - 2 attached and 1 x 3 car detached with another single detached garage. The home consists of 5 bedrooms with 3 washrooms, a gym, pool table and recreation area, along with a separate home office with its private ensuite. The home also has a walkout to a beautiful private beach to call your own, right on Brewster's Lake. (id:51300)
Right At Home Realty
Harvey Kalles Real Estate Ltd.
9840 Baseline Road
Wellington, Ontario
Welcome to your dream country retreat, just a short 10 minute drive from Mount Forest or approximately one hour from Guelph. This charming 1,138 square foot bungalow, built in 1996, sits on a stunning 2.45 acre property along the beautiful South Saugeen River. With amazing river views and fantastic fishing and swimming, this home offers the perfect escape from the hustle and bustle of life. The home features an updated main floor with two spacious bedrooms and a modern bathroom. Large windows throughout the home invite ample natural light and provide breathtaking views of the surrounding landscape. The open-concept living and dining areas create a warm and inviting space, ideal for both relaxing and entertaining. One of the highlights of this property is the vast, level usable land surrounding the river, offering endless possibilities for outdoor activities, gardening, camping or simply soaking in the peaceful surroundings. For those who enjoy working on projects or need extra storage space, the detached 20' by 30' shop is a valuable addition, providing plenty of room for tools, equipment, or hobbies. Located on a paved road with high-speed internet ensures you will stay connected while enjoying country living. For those with a growing family or looking for extra space, the basement offers a 3rd bedroom, a rec room and a bathroom complete with a shower. This property is more than just a house on a river; it's an opportunity to embrace a peaceful; lifestyle surrounded by nature. Don't miss the chance to make this riverfront property your own. Call today to schedule a viewing and start your journey towards owning this unique slice of paradise. (id:51300)
Peak Edge Realty Ltd.
195 Edward Street
Wingham, Ontario
Step into 195 Edward Street, a haven for those with a knack for renovation. Situated within a strolling distance of downtown and other conveniences, this property has great potential. The main floor has a spacious eat-in kitchen, a bedroom, a full bathroom with laundry facilities, and a cozy living area. On the second level you will find 3 bedrooms, a room ready for an additional bathroom, and an additional room that could be used as an office or another bedroom. While some updates have been initiated, including new drywall in some areas and new flooring upstairs there's ample opportunity to make this your own. Outside, a generous fenced backyard and a 1.5 car attached garage complete the package. (id:51300)
Wilfred Mcintee & Co. Ltd (Wingham) Brokerage
10 Fennell Street
Southgate, Ontario
Great Opportunity to Live in This Newly Built Townhome! Located In the Rapidly Growing Community of Dundalk. It Features 3 Bed, 3 Baths, Large Spacious Kitchen W/ Stainless Steel Appliances, New Kitchen Backsplash, Laundry On 2nd Level, Primary Bedroom W/ 4pc Ensuite, Tons of Natural Lighting on Each Level, New Electronic Garage Door Opener, Large Driveway For 2 Car Parking Plus Garage Parking. Great Opportunity for Families, Show and Tell!! **** EXTRAS **** S/S Fridge, S/S Stove, S/S Dishwasher, Washer and Dryer. Tenant To Pay All Utilities (id:51300)
RE/MAX West Realty Inc.
178 Gibbons Street
Goderich, Ontario
WELCOME HOME TO 178 GIBBONS STREET IN GODERICH, WHERE CENTURY CHARM AND MODERN UPDATES AWAIT YOUR FAMILY. This sizeable 4 bedroom, 1-3/4 Storey red brick home is a pleasure to show and perfect for a growing family. This move-in ready home features incredible space throughout and boasts hardwood floors, original trim, and French doors gleaming with character & charm. This century home offers over 2100 sq ft of family living plus additional living space in a walk out basement complete with 3 pc bath, rec room, and storage. Main level consists of a generous sized mud room with newly added 2pc bath/laundry room, library, dining room, beautiful custom kitchen & a spacious living room featuring a unique corner wood burning fireplace. Updated kitchen with sit up island is thoughtfully designed with new appliances and custom built black walnut cabinetry that is sure to please. Upper level hosts 4 bedrooms & updated 4pc bathroom. The primary bedroom has an oversized walk-in closet (bonus room) only dreams are made of. The generously sized corner lot is very private, featuring leafy mature trees, easy to maintain landscaping and is fully fenced. The tiered deck with access from the kitchen includes an integrated hot tub and goldfish pond with waterfall. Imagine relaxing and entertaining in this exceptional back yard all summer long. The backyard also features a 24x30 garage with a loft and hydro that is perfect for a workshop, hang out space or storing your car. This home is located a very short walk from all schools and is conveniently located close to downtown and the YMCA. A complete list of the extensive updates is available from the listing office. Don't delay this home & property is a charmer! (id:51300)
K.j. Talbot Realty Inc Brokerage
3 Forbes Crescent
Listowel, Ontario
Welcome to this gorgeous house nestled in an upscale community in Listowel. Main floor boasts a stunning kitchen, 3 bedrooms, 2 full bathrooms, dining area and a family room. California shutters can be found throughout the main floor windows. Added to the back of the home is a stunning 3 season sunroom where you can enjoy the beautifully landscaped backyard. The fully finished basement includes a large rec room, bedroom and a full bathroom. An additional bedroom in the basement is converted to a large laundry room. This home features an extra large driveway with a pathway leading to the shed in the backyard for all your storage needs. Other upgrades include a separate side entrance to the mechanical room, an epoxied garage with a heater, an EV charger and a generator backup that can support your entire home during a power outage. This home offers a perfect blend of practicality, comfort and style. Don’t miss it! (id:51300)
RE/MAX Twin City Realty Inc.
15 Devinwood Avenue
Walkerton, Ontario
This brand-new custom 3-bedroom, 2-bathroom home showcases unparalleled craftsmanship and thoughtful design. Boasting a spacious open concept layout with ample natural light, this home offers a beautiful custom kitchen and living room highlighted by a stunning vaulted ceiling and fireplace. Indulge in the lavish ensuite bathroom, featuring a large double vanity and custom-tiled shower all complemented by a large custom walk-in closet. Seamlessly blending convenience with comfort on the main floor, you will find the laundry room which boasts ample storage space for the whole family. Outside, a covered deck awaits, providing a serene retreat to soak in the stunning countryside views and picturesque sunsets. This home offers both comfort and serenity for its new owners. Book a showing with your REALTOR® today! (id:51300)
Wilfred Mcintee & Co Ltd Brokerage (Walkerton)
7489 Sideroad 5 E Unit# Parkside 7
Mount Forest, Ontario
Looking for a SEASONAL summer cottage alternative? Check out this charming 2009 Innsbruck 1-bedroom with added sunroom/2nd bedroom on a spacious lot, ideal for a peaceful retreat. The unit features a large kitchen with ample cabinets, a roomy primary bedroom with king sized bed and lots of cabinets for storage, and a full-sized shower. The deck is covered by a hard awning, perfect for outdoor meals and relaxation. Located in the seasonal Parkbridge Spring Valley Resort, you'll enjoy a variety of amenities, including two swimming pools (one adult, one family), a mini-golf course, beach and swimming areas, and recreational programs. Take a leisurely kayak or paddleboat ride on the non-motorized lakes, or spend an afternoon enjoying catch-and-release fishing. Evenings are perfect for campfire gatherings, where you can toast marshmallows, share stories, and stargaze. This unit offers a blend of comfort, convenience, and nature, making it an ideal summer getaway. Call today to book your appointment and experience firsthand what makes this summer cottage alternative so special. Enjoy the perfect mix of relaxation and activity at Parkbridge Spring Valley Resort. Please note no rentals are allowed in the resort. (id:51300)
RE/MAX Aboutowne Realty Corp.
12 Nicholas Street
Northern Bruce Peninsula, Ontario
Attach schedule B to all offers. Allow 24 hours irrevocable (id:51300)
Royal LePage Royal City Realty Ltd.
5632 Sixth Line
Erin, Ontario
. 4 bedroom and 2 washroom available for lease with laundry. (id:51300)
Royal LePage Flower City Realty
118 Parkview Circle
Moorefield, Ontario
Whether you're the private home body type or love to entertain, this beautiful open concept private oasis on a peaceful street may be the perfect fit. This centrally located rural one owner (pet free/smoke free) home backing on to green space is nestled at the end of Conestoga Estates and is only 10-15 minutes from 6 local towns and a mere 40 minutes to Guelph and KW. Plenty of yard space surrounds a huge partially covered deck with a hot/cool tub that looks out over a quiet back yard and your campfire area. Perfect for a starter home, retiree, or the relocator, it comes impeccably furnished with all appliances, 2 fireplaces, 2 flatscreens, and so much more including a pool table that converts to a dining table for family gatherings. The spacious driveway leads up to a stylish roomy shed that has everything you need for the deck including resin patio furniture, firetable, bar, lighting, and much more. As you enter the front door you are greeted with a large foyer with walk in closet. Enter through the arched doorway into a large open concept Living Room, Dining Room and Kitchen. The kitchen space with island provide ample counter space for entertaining or cooking Christmas dinner. Entertain with the beautiful red felt pool table and lounge in the large recroom. The amount of natural light from the windows in this space must be seen to truly appreciate. Head back into the primary suite which is large enough for 2 bedrooms and enjoy the vast walk in closet and beautiful 3pc ensuite with shower. The 2nd bedroom features large closets and has french doors that walkout to the back yard oasis. Rounding out the home is a 4pc main bath as well as a mudroom with laundry and stand up freezer. The benefit of Conestoga Estates is the natural gas heat which is rarely found in mobile parks and is what makes this such an affordable place to live year round. This is truly a well looked after home and a must see. Quick closing available. (id:51300)
Coldwell Banker Win Realty Brokerage
76 Ontario St S S
Lambton Shores, Ontario
Discover the allure of beachside living in beautiful Grand Bend with this fully renovated gem. This 2-bedroom home, featuring an additional sleeper loft and 1 bathroom, was extensively renovated in 2022. Every detail in this 4-season home, equipped with forced air, gas heating and central air conditioning, has been meticulously updated. The modern kitchen boasts quartz countertops, while the cheater ensuite bath with new lighting and flooring add to the home's elegance. Updated wiring and insulation, along with a vaulted shiplap ceiling, new walls, windows, and a steel roof, enhance both comfort and style. The exterior features new siding, double-wide concrete parking, stamped concrete patios, and a lush, emerald green lawn with a full irrigation/sprinkler system.The home comes fully furnished with brand new appliances, making it move-in ready. Conveniently situated between Grand Bend South and Main Beach, it’s just a 5-minute walk to the Main Strip, No Frills, Sobeys, Shoppers Drug Mart, shops, and restaurants. Don't miss your chance to experience the charm of beachside living! (id:51300)
Keller Williams Lifestyles
523448 Concession 12
West Grey, Ontario
Pride of ownership is apparent as soon as you pull in the winding driveway of this much-loved country property. Make your way through the woods to this enchanting home that fits perfectly into its wooded surroundings. This is a 50 acre parcel where you can actually use ALL of the land. Largely forested with a nice mix of hard and softwood trees, carefully maintained trails throughout the forest, a landscaped pond and clearings this is truly a nature lovers paradise perfectly suited to swimming, cross-country skiing, snowshoeing, hunting and walks through the woods. It would make a gorgeous setting for outdoor gatherings and events. The charming home has been fully-renovated and a beautiful addition was completed in 2013. A generous covered front porch is just waiting for your rocking chairs. Abundant windows and walkouts provide lot of natural light and frame lush views of the pond and woods. The back half of the main floor is open concept, giving the Kitchen, Dining area and Living Room a bright and airy atmosphere. A large 3 bay garage/workshop is plenty big enough to hold all of your toys and equipment and still leave enough room for working on projects. Zoning even accommodates a potential second self-contained dwelling in a specific location. This property offers everything your family needs to enjoy peaceful seclusion on your own property! **** EXTRAS **** Starlink internet & all equipment included for work-from-home capability. Cell phone signal booster & 2 receivers included. Rough-ins for HRV & Hot Tub. (id:51300)
Forest Hill Real Estate Inc.
8702 Goosemarsh Line
Lambton Shores, Ontario
This beautiful home is perfectly located between Grand Bend and Port Franks. Welcome to 8702 Goosemarsh Line in this quiet neighborhood across from the Pinery Provincial Park. This stunning 2-story 3 bedroom, 3 bathroom, well-maintained home is move-in ready folks. This Spacious 2-story offers a total of 2800 finished square feet with over 500 additional square feet awaiting your personal touch. The open-concept kitchen enhances social interaction, natural light, and flexibility, redefining living experiences by merging kitchen, dining, and living spaces into one cohesive area. There are 2 bathrooms on the main floor along with the laundry room and an oversized master bedroom with an ensuite and walk-in closet. WOW. Upstairs you can find 2 additional bedrooms a three-piece bathroom and a loft overlooking the kitchen. The loft is a perfect spot to work from home, all I can say is the view is simply amazing. The basement has additional rooms mostly finished and ready for the new owners to add their own touch. This one-of-a-kind home also features an attached 2-car garage. The property consists of just over a half-acre with a little shack that could be made into a bunkie or outdoor bar and a nice sized additional finished detached shop. The detached shop on the property makes this property very unique as the use case for a shop like this can include a gym, man cave, play area, or automotive shop to tinker in. This property is worth the drive it checks all the boxes. (id:51300)
Exp Realty
7 Sheldabren Street
North Middlesex, Ontario
To Be Built: VanderMolen Homes Inc. - Payton Model, starting at $599,900.00. Welcome to 7 Sheldabren Street, nestled in the picturesque town of Ailsa Craig, Ontario, within our newest subdivision, Ausable Bluffs. This home showcases a thoughtfully designed open-concept layout, ideal for both family gatherings and serene evenings at home. Spanning just over 1,500 square feet, this home offers ample living space, with the family room effortlessly flowing into the dinette and kitchen.. The main level is further complemented by a convenient two-piece powder room and a dedicated laundry room. Upstairs, you will find a primary bedroom with an ensuite and a generously sized walk-in closet. Completing the upper level are two additional bedrooms, sharing a well-appointed full bathroom, ensuring comfort and convenience for the entire family. Ausable Bluffs is only 20 minute away from north London, 15 minutes to east of Strathroy, and 25 minutes to the beautiful shores of Lake Huron. Taxes & Assessed Value yet to be determined. Please note that pictures are from the upgraded Payton model located at 52 Postma Crescent, Ailsa Craig and finishes and/or upgrades shown may not be included in base model specs. (id:51300)
Century 21 First Canadian Corp.
110 Hutton Street W
Listowel, Ontario
Better have a look at this home if you have young kids or pets to take advantage large fenced yard and located close to Park! Parking for 4 cars in driveway, large eat in kitchen with lots of cupboards and a island , patio doors to new deck, livingroom, downstairs to huge rec room 4th bedroom, 3 piece bath. to unwind after a long day grab your favorite beverage and soak in the hot tub just off your deck (id:51300)
Royal LePage Don Hamilton Real Estate Brokerage (Listowel)
2 Elliott Trail
Thames Centre, Ontario
Lets Take it Outside! City living not your style? Then dive into this 2-storey, 5-bedroom, 3.5 bath Thorndale home with 2785 S.F. finished, where countryside views, village vibes & modern living unite! This former model makes a splash in upscale, family-friendly Wye Creek. Here's the laid-back lifestyle & casual sophistication you're longing for only 10 min. from London. Step inside to a grand 2-storey foyer with double staircase. Note all the natural light, over-sized windows, 9 ceilings, pot lights & transom topped doors. The heart of this home is an open-concept kitchen/dining with granite-topped island, gas range & pantry. Engineered hardwood flows seamlessly into the cozy living room with wood/stone accented gas fireplace. Large main floor laundry rm! Now, well take it outside! The real showstopper is this backyard: a private retreat with 18x36 heated, in-ground saltwater pool, hot tub, extensive stamped concrete & decking. There's even a custom outdoor bar and gazebo for shady poolside R&R. The air-conditioned pool house/bunkie is a cool hideaway! Whether hosting BBQs, taking a dip in the pool, or unwinding under starlit skies, this space is designed for maximum fun and relaxation! Inside: lets head up to a trendy loft-style family room with vaulted ceiling the perfect hangout! You'll find 3 bedrooms & a 4 pce bath in the south wing. The private primary suite has a walk-in & 3-pce ensuite. The lower boasts a 4-pce bath and 2 connecting bedrooms. Use this flexible space as needed: a guest suite or a bedroom/den combo? Consider converting this level to a full suite with space for a kitchenette & existing laundry hook ups. Hobbyists: this is your dream garage! Finished, insulated, gas furnace, 2 - 220V outlets & rustic wood wall. Mere steps to West Nissouri School. Nearby trails, golf & conservation areas cater to families & outdoor enthusiasts. Here's your chance to have it all: an outstanding design, a stunning backyard & a laid-back lifestyle near the city! **** EXTRAS **** Gas heater in garage, TV mounts, 3 bar stools at island, A/C in pool house/bunkie, exterior bar fridge (id:51300)
Royal LePage Triland Realty Brokerage
2 Elliott Trail
Thorndale, Ontario
Let’s Take it Outside! City living not your style? Then dive into this 2-storey, 5-bedroom, 3.5 bath Thorndale home, where countryside views, village vibes, and modern living unite! This former model makes a splash in upscale, family-friendly Wye Creek. Here’s the laid-back lifestyle and casual sophistication you’re longing for only 10 minutes from London. Step inside to a grand 2-storey foyer with double staircase. Note all the natural light, over-sized windows, 9’ ceilings, pot lights & transom topped doors. The heart of this home is an open-concept kitchen/dining with granite-topped island, gas range & pantry. Engineered hardwood flows seamlessly into the cozy living room with wood/stone accented gas fireplace. Large main floor laundry rm! Now, we’ll take it outside! The real showstopper is this backyard: a private retreat with 18x36’ heated, in-ground saltwater pool, hot tub, extensive stamped concrete and decking. There’s even a custom outdoor bar and gazebo for shady poolside R&R. The air-conditioned pool house/bunkie is a cool hideaway! Whether hosting BBQs, taking a dip in the pool, or unwinding under starlit skies, this space is designed for maximum fun and relaxation! Inside: let’s head up to a trendy loft-style family room with vaulted ceiling – the perfect hangout! You’ll find 3 bedrooms & a 4 pce bath in the south wing. The private primary suite has a full walk-in & 3-pce ensuite. The lower boasts a 4-pce bath and 2 connecting bedrooms. Use this flexible space as needed: a guest suite or a bedroom/den combo? Consider converting this level to a full suite with space for a kitchenette & existing laundry hook ups. Hobbyists: this is your dream garage! Finished, insulated, gas furnace, 2 - 220V outlets & rustic wood wall. Mere steps to West Nissouri School. Nearby trails, golf & conservation areas cater to families and outdoor enthusiasts. Here’s your chance to have it all: an outstanding design, a stunning backyard, and a laid-back lifestyle near the city! (id:51300)
Royal LePage Triland Realty Brokerage
7575 Biddulph Street
Lambton Shores, Ontario
2 HOUSES FOR THE PRICE OF ONE | STEPS TO BEACH IN PORT FRANKS | Nestled on a quiet street, across from the marina with beautiful waterfront views, sits this unassuming Cottages Estate. With 2 fully insulated year-round homes/cottages, (5 bedroom, 2 bathroom main cottage & 2 bedroom rear guest cottage unit) plus a bonus 3 room man cave for the cottages to come together, it's more than meets the eye! The rear guest house makes for a great mortgage helper to offset costs. Everything was modernized & upgraded from: floors, roof, paint, bathrooms, central air, insulation & windows, to 200 amp hydro+ 100 amp to the rear guest cottage unit. This large compound provides the perfect set-up for a family cottage, home, or turn-key investment as a furnished vacation rental with excellent cash flow. Don't wait! Previously rented the entire property for $500+/night ($250/night per cottage). (id:51300)
Royal LePage Triland Realty
54 Cherokee Lane
Meneset, Ontario
Attractive, well maintained, 2 bedroom, 1 bathroom home on an oversized lot is now being offered for sale at 54 Cherokee Lane in the “land lease”, LAKEFRONT, 55+ adult “land lease” lifestyle community; Meneset on the Lake! This 960 square foot home is perfect for those looking to downsize or retire along the shores of Lake Huron. The open concept layout consists of a cozy living room with a lovely natural gas corner fireplace, lovely bright white resurfaced kitchen cupboards, new countertop space for food preparation and dining area for dinner guests. Take note of the newer stainless steel stove and above the range microwave (2023) and dishwasher (2019. At the back of the home you will find the large primary bedroom with the main 4 piece bathroom and brand new washer and dryer (May 2024) in the hall closet. The second bedroom is the perfect size for guests, an office or second sitting room. The impressive covered deck (roof 2023) has been lined with brand new black aluminum maintenance free railing. This outdoor space expands your living area tremendously with room for a conversation set and outdoor dining table. The gazebo remains with the home. This home is heated with a forced air gas furnace and cooled with central air conditioning. Some updates include hardwood flooring in the living room, kitchen and hallway, central air (2023), new furnace (9 years ago), replacement windows throughout and roof (13-15 years old). Summer days are truly enjoyed at Meneset’s “private” spanning sandy beach where you have gated, driveable access. Gorgeous trails are nearby, beautiful downtown Goderich and all the beauty Lake Huron has to offer. Meneset on the Lake is a lifestyle community with an active clubhouse, drive down immaculate beach, paved streets, garden plots and outdoor storage. When lifestyle and simplicity are your goals, consider this charming low maintenance home. (id:51300)
Royal LePage Heartland Realty (God) Brokerage
51 - 147 Scotts Drive
Lucan Biddulph, Ontario
Welcome to phase two of the Ausable Fields Subdivision in Lucan Ontario, brought to you by the Van Geel Building Co. The Harper plan is a 1589 sq ft red brick two story townhome with high end finishes both inside and out. Enjoy the peace and privacy of backing onto greenspace, with the added bonus of the rear yard fence that will be installed by the builders. The main floor plan consists of an open concept kitchen, dining, and living area with lots of natural light from the large patio doors. The kitchens feature quartz countertops, soft close drawers, as well as engineered hardwood floors. The second floor consists of a spacious primary bedroom with a large walk in closet, ensuite with a double vanity and tile shower, and two additional bedrooms. Another bonus to the second level is the convenience of a large laundry room with plenty of storage. Every detail of these townhomes was meticulously thought out, including the rear yard access through the garage allowing each owner the ability to fence in their yard without worrying about access easements that are typically found in townhomes in the area. Each has an attached one car garage, and will be finished with a concrete laneway. These stunning townhouses are just steps away from the Lucan Community Centre that is home to the hockey arena, YMCA daycare, public pool, baseball diamonds, soccer fields and off the leash dog park. (id:51300)
Coldwell Banker Dawnflight Realty Brokerage

