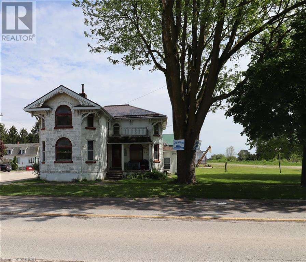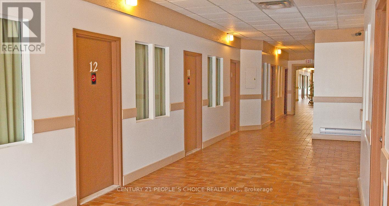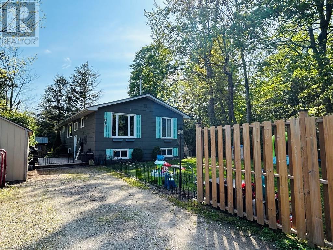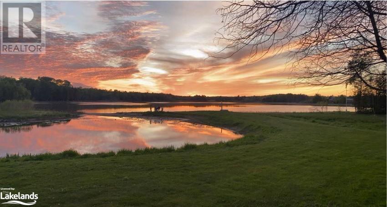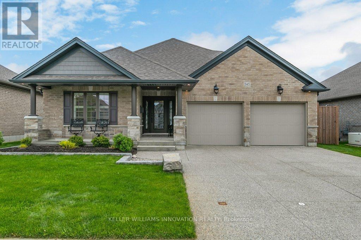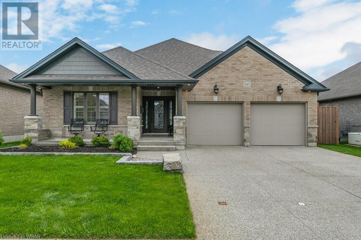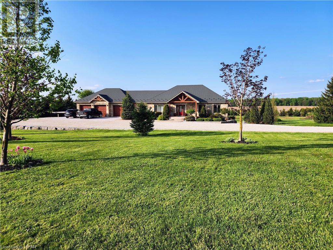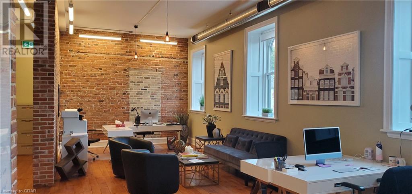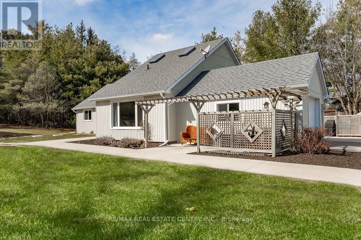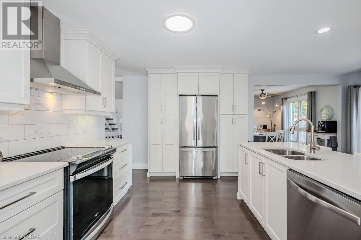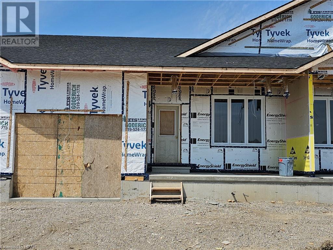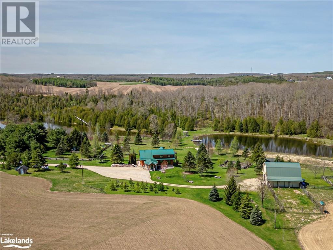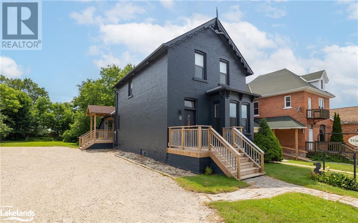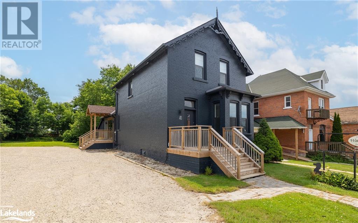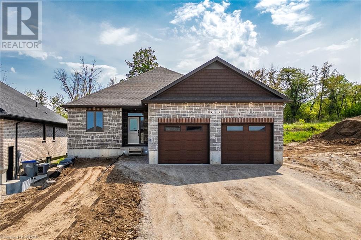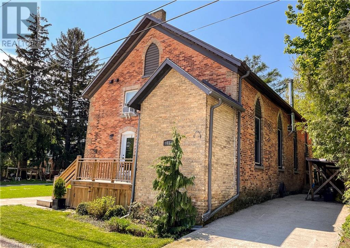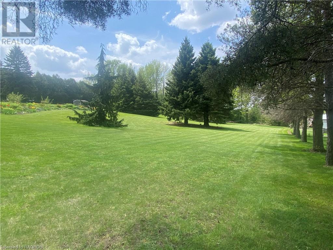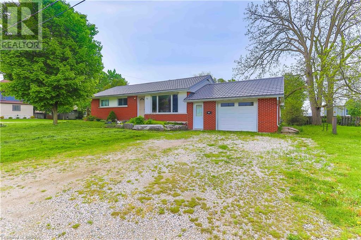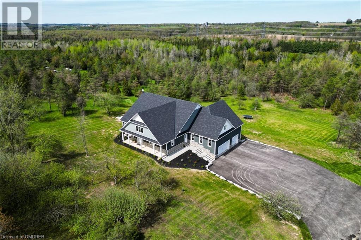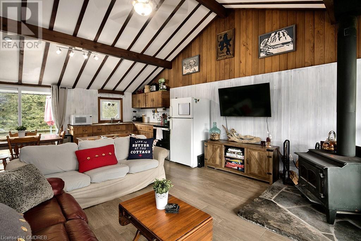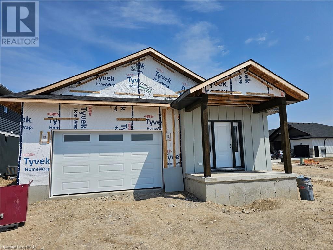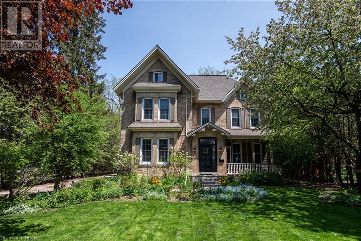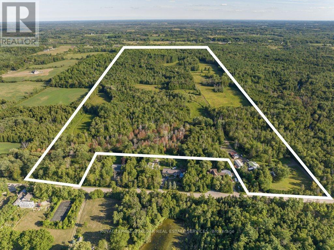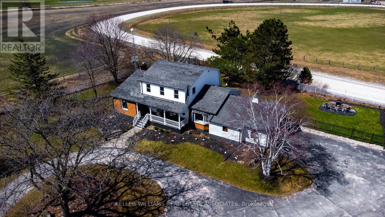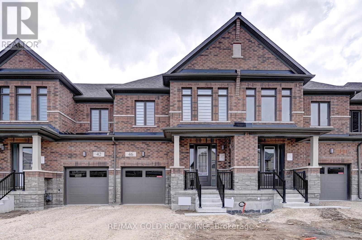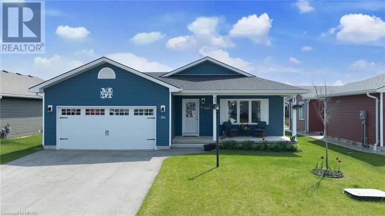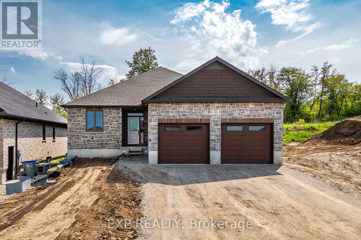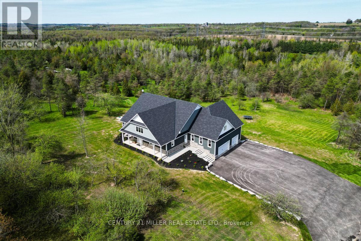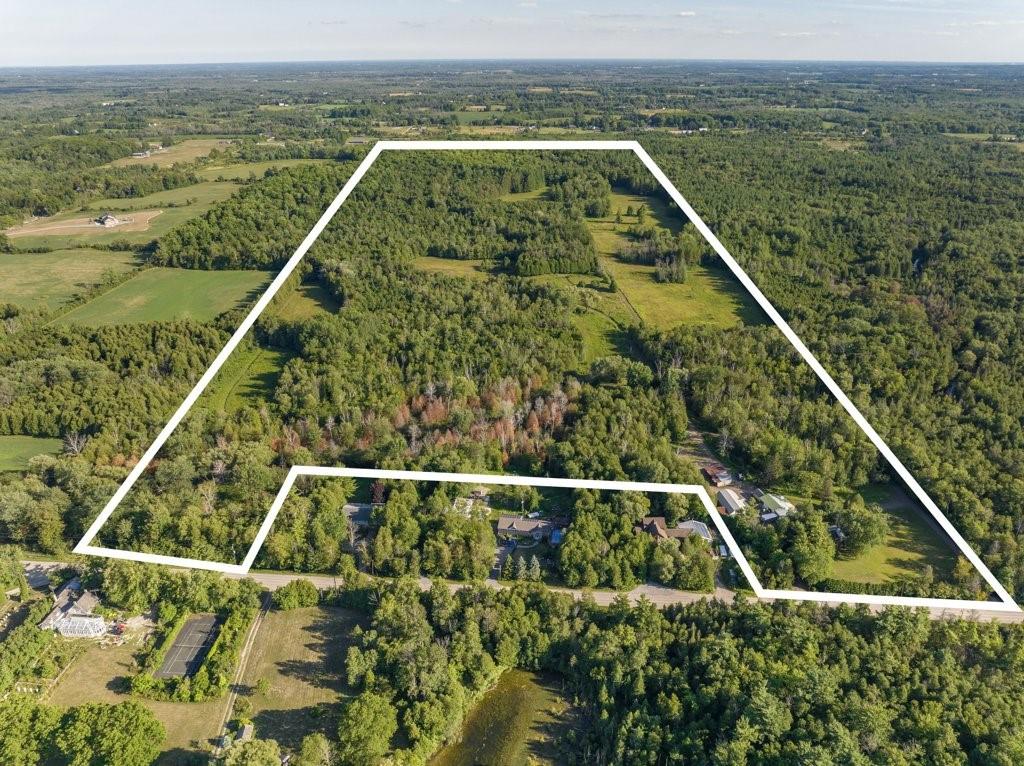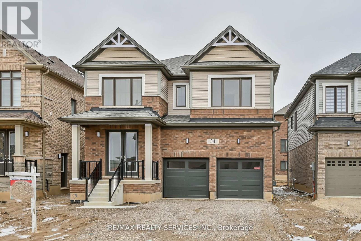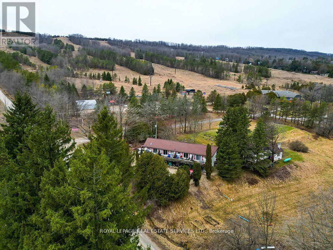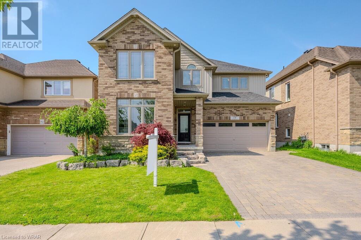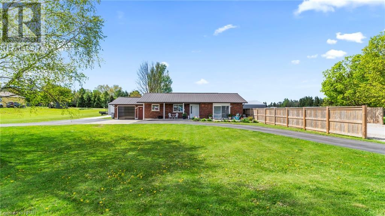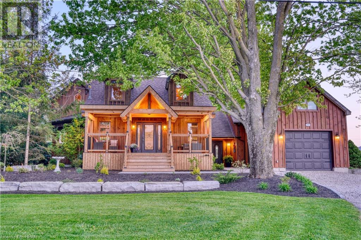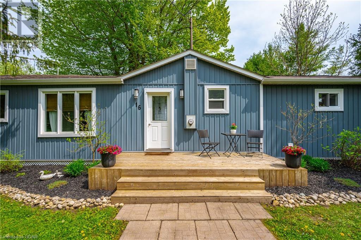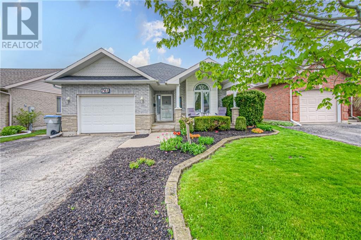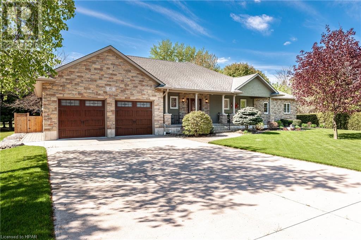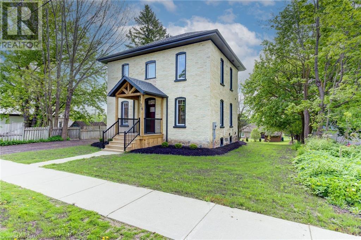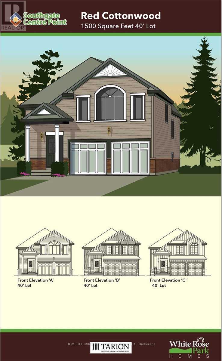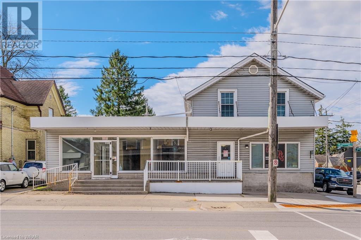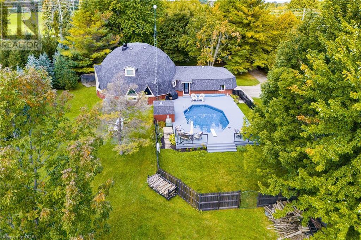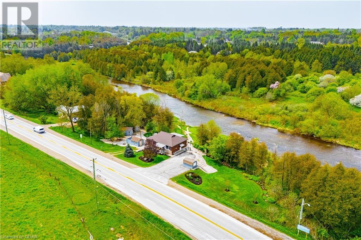Listings
3951 Perth Road 180
Dublin, Ontario
Five Plex in need of work. Unit #1 Two Bedrooms $650 per month heat included plus hydro. Unit #2 One Bedroom $535 per month heat included plus hydro. Unit #3 One Bedroom upper level - Vacant. Unit #4 One Bedroom upper level - Vacant. Unit #5 One Bedroom - Vacant (id:51300)
Coldwell Banker Dawnflight Realty (Seaforth) Brokerage
414 Main St S, Exeter
South Huron, Ontario
16 ROOM WELL MAINTAINED INDOOR CORRIDOR MOTEL FOR SALE, with newly custom made specious 3 BR, 3 WR Apartment for Owner to live and operate. The Motel is located in the downtown of a beautiful town of Exeter, just 15 min away from Grand Bend / Lake Huron And 30 minutes from London, ON And 2 Hrs. West of the GTA. Current Owner has been successfully operating this motel since last 16 years. Schools KG to Gr 12, Grocery and Shopping stores, Restaurants, Hospital and all other amenities are just minutes away. Future Potential: Part of the property - A huge Restaurant area, Banquet area, One Retail space (all closed for many years) facing right on the Main St in the downtown of Exeter (the owner is using all areas as storage and workshop). The Motel stays very busy during June to September months due to the proximity of beautiful Grand Bend Beach area and other beaches on the Lake Huron. A Turn-Key, Easy operation, Low operating costs, No competition and lots of future potentials for the new buyer to increase the revenue. It's a family friendly and lively neighborhood. Good opportunity for the new buyer family to move in, run the business, make money and enjoy the small town's peaceful life. Ideal motel for owner operator to grow. **** EXTRAS **** Motel has 2 Entry Doors, One at the frontside on Main St South and Second at the backside on Andrew St. About 20 parking spots located at the backside of the property (access from Andrew St). (id:51300)
Century 21 People's Choice Realty Inc.
513 Attawandaron Road
Point Clark, Ontario
Introducing an exquisite 5-bedroom family home or family cottage, conveniently located just a brief 5-minute walk from the picturesque beaches of Lake Huron. This property is truly a hidden gem, offering an array of impressive features that cater to your every need. One of the standout features of this home is the walk-out basement, which includes a spacious rec room. This versatile space provides the perfect setting for family gatherings, entertaining friends, or simply enjoying leisure activities. With direct access to the outdoors, you can seamlessly transition between the indoor and outdoor areas, making the most of the beautiful surroundings. Nestled on a private lot, this property ensures privacy and seclusion. Imagine waking up to the serene sounds of nature and enjoying your morning coffee in the tranquility of your own backyard. Whether you're seeking a peaceful retreat or a space to host memorable events, this property offers the ideal setting. The presence of both a natural gas fireplace and a wood fireplace adds a touch of warmth and coziness to this home. Gather around the natural gas fireplace during cooler evenings to create a cozy ambiance, or enjoy the crackling sounds and rustic charm of the wood fireplace. These features provide options for creating the perfect atmosphere to suit any occasion. The master bedroom is nothing short of spectacular. With its generous proportions, it offers a haven of relaxation and luxury. Whether you envision a cozy reading nook, a private sitting area, or a home office, this expansive master bedroom provides ample space to bring your vision to life. Retreat to this sanctuary at the end of a long day and experience the ultimate in comfort and tranquility. Don't miss out on the opportunity to make this extraordinary property your own. (id:51300)
RE/MAX Land Exchange Ltd Brokerage (Wingham)
634086 63 Road
Singhampton, Ontario
WATERFRONT! 3.68 Acres on BREWSTER'S LAKE with 502 FEET of SHORE LINE! CAPTIVATING Panoramic Vistas where Nature, Privacy, Peace and Tranquility Await. This Enchanting and Snug Retreat, is Nestled in Grey Highlands~ Elevate your Lifestyle and Live your Legacy! Minutes to Private and Public Ski Clubs (Devil's Glen/ Osler Bluff and Village at Blue), Championship Golf Courses (Mad River/ Osler Brook/ Duntroon Highlands), Extensive Hiking/ Biking Trails, Waterfalls, Farmer's Markets, Georgian Bay and Historic Downtown Collingwood with Fine Dining, Shopping, Cultural Events and Festivals. Grey Highlands is the Home of Adventure~ Explore Paddling, Kayaking, Swimming, Snowmobile/ATV Trails, Snow Shoeing, Tennis/ Pickle Ball, Cross Country Skiing and Incredible Fishing from your Own Dock!! This Impressive Custom Built Bungalow (4 Bed/ 4 Bath) with over 4800 sf of Living Space Features: *5 Walk Outs to Extensive Decks with Western Exposure to the Lake~ Stunning Sunsets *GEOTHERMAL HEAT *Over Sized Double Attached Garage *Paved Winding Driveway/ Interlock to Private Residence *Arbour Stone Landscaping *Fire Pit *Open Concept Kitchen/ Dining and Breakfast Area *Spacious Family Room with Soaring Cathedral Ceiling and 2 Skylights *2 Wood Burning Fireplaces *Wood Burning Stove in the Lower Level *Wet Sauna *Massive Lower Level Recreation Room *2 Spacious Flex Rooms in the Lower Level (Currently used as Bedrooms) *2 ~Sun Rooms *Ample Storage~ A Perfect Home for Families, Energetic Weekenders, Ambitious Professionals and Freedom Seeking Retirees. Watch the Virtual Tour/ Drone Footage, 3 D Floor Plans~ A Fantastic Opportunity to Own This Waterfront Gem~ Book your Showing Today! *Endless Possibilities~ Potential for Air BnB, Seasonal Rental, Private Personal Retreat. (id:51300)
RE/MAX Four Seasons Realty Limited
1836 Sawmill Road
Conestogo, Ontario
Step into this charming century home nestled in the picturesque village of Conestogo, a quick drive from the vibrant city of Waterloo! This beautiful two-story brick home is a treasure boasting three bedrooms and two and a half bathrooms. Hardwood flooring, original wood railings, and beautiful fixtures have been thoughtfully maintained. The living room and dining room are perfect for fabulous dinner parties or simply lounging with family and friends. Meanwhile, the spacious kitchen ensures there's plenty of space for cooking and storage. An addition in 2008 introduced a fabulous family room, large mudroom and powder room. Venture upstairs - the primary bedroom is a true sanctuary, basking in natural light through its large windows and even features a home office. The ensuite is spa-like and even has its own laundry facilities. The two additional bedrooms provide ample space for family and friends. Downstairs, you'll find not one, but two basements! The first is a handy workshop where your DIY dreams can come to life. It also has laundry facilities. The second basement, new with the addition, currently serving as a commercial kitchen space, can be whatever you want - a gym, a playroom for the kids, or a zen yoga retreat! A new asphalt driveway and stone walkways lead to a large double car garage that can accommodate your large vehicles and offers a spacious loft area (16' x 26') for your creative ideas. The covered front porch is the perfect spot to enjoy a glass of wine or a cup of tea. In the backyard the beautiful gardens are vibrant all summer long so you can kick back, relax, and soak up the sun and enjoy the tranquility of nature. The large new deck is the ideal place for hosting amazing summer parties that can overflow into the breezeway where firing up the grill and serving food is easy. A brand new hot tub is the perfect way to end your day. Don't miss out on this beautifully maintained, up to date, century home! (id:51300)
Keller Williams Home Group Realty
545 Krotz Street E
North Perth, Ontario
LOCATION, LOCATION, LOCATION. Welcome to 545 Krotz St East in Listowel - a stunning home that offers luxurious features and comfortable living. This property boasts a prime location within a desirable neighborhood, with a picturesque view overlooking greenspace. As you step inside, you will be taken aback by the spacious and airy living areas, spanning over 1850+ sq ft on the main floor with hardwood floors throughout. The kitchen is a chef's dream, including high-end appliances, granite countertops, glass cook top in island, convection double oven, and kitchen cupboards up to the ceiling, providing ample storage space including organizers and cupboards in the island. The open-concept living space features a stunning 12 ft coffered ceiling along with a gas fireplace, perfect for enjoying cozy nights in. The home features three bedrooms, including a luxurious master ensuite with a deluxe 5-piece ensuite bathroom including double sink, clawfoot tub, and glass tiled shower. Additionally, there is a double car garage complete with a walk-up from the basement. The stamped concrete covered front porch provides a perfect space to relax and enjoy people watching. The home has a stunning curb appeal with the four car aggregate driveway and landscaped front. 545 Krotz St E is sure to impress with its luxurious features, comfortable living spaces, and ideal location. (id:51300)
Keller Williams Innovation Realty
545 Krotz Street E
Listowel, Ontario
LOCATION, LOCATION, LOCATION. Welcome to 545 Krotz St East in Listowel - a stunning home that offers luxurious features and comfortable living. This property boasts a prime location within a desirable neighborhood, with a picturesque view overlooking greenspace. As you step inside, you will be taken aback by the spacious and airy living areas, spanning over 1850+ sq ft on the main floor with hardwood floors throughout. The kitchen is a chef's dream, including high-end appliances, granite countertops, glass cook top in island, convection double oven, and kitchen cupboards up to the ceiling, providing ample storage space including organizers and cupboards in the island. The open-concept living space features a stunning 12 ft coffered ceiling along with a gas fireplace, perfect for enjoying cozy nights in. The home features three bedrooms, including a luxurious master ensuite with a deluxe 5-piece ensuite bathroom including double sink, clawfoot tub, and glass tiled shower. Additionally, there is a double car garage complete with a walk-up from the basement. The stamped concrete covered front porch provides a perfect space to relax and enjoy people watching. The home has a stunning curb appeal with the four car aggregate driveway and landscaped front. 545 Krotz St E is sure to impress with its luxurious features, comfortable living spaces, and ideal location. (id:51300)
Keller Williams Innovation Realty
1260 Gore Road
Hamilton, Ontario
Welcome to your charming privately nestled sanctuary residing on 27 acres of grasslands/beautiful forests, with 5 horse stall barn & chicken coops just mins from QEW and 401.Step inside & be greeted by a beautifully renovated luxurious interior uniquely featuring 3 separate living areas. Main floor incl 2 bedrm 1x5 bath, with spacious open concept kitchen/dining area overlooking koi fish pond with family room leading to deck area backing on to a larger pond, the perfect setting for hosting gatherings or enjoying a quiet meal outdoors. Upstairs has a separate entrance, incl 1 bedrm 1x5 bath, open concept kitchen/family room with access to private deck. Walk out finished basement, incl rec room with wood burning fireplace, kitchen, 2 bedrms,1x3 bath & pet spa. This space offers versatility; home office, playroom for the kids, or a cozy retreat for family or guests. With the basement & the upstairs areas having completely separate entries, these spaces offer an opportunity for in-law suites or to accommodate extended family & guests. (id:51300)
Modern Solution Realty Inc.
5892 Highway 9
Harriston, Ontario
If it's space you're looking for, here it is in every way! This large 3 bedroom, 3.5 bath bungalow sits on 4.58 acres with backyard views that dreams are made of. Mature trees, beautiful landscaping, and a covered deck overlooking it all. This home is ICF built to the roof line making it a very efficient home to heat and cool. For heating and cooling you will find a high efficiency forced air boiler system with in floor heat throughout the basement and forced air cooling. The 3 years new Superior Steel roof and ICF insulation keeps it all in and keeps you comfortable! The house boasts an oversized 3 car garage with work space and basement access, a walk out basement with home gym space, large rec room and more room to grow into. Upstairs the open concept living, dining and kitchen area feels expansive with its gorgeous tray ceiling and ambient lighting. Next we can take a little walk through beautiful landscaping and head to the 40x120 shed. With heated 30 x 40 shop space that includes a hoist and large overhead door, in the rest of the building there's lots of open space for your toys, hobbies or job related gear. For the small hobby farmer this property allows for up to 2 acres of pasture for a variety of animals. The zoning also allows the addition of another dwelling unit as well as certain in home businesses. Don't miss this gorgeous property, bring your offer today! (id:51300)
Royal LePage Don Hamilton Real Estate Brokerage (Listowel)
101 St Andrew Street W Unit# 200
Fergus, Ontario
This is arguably the nicest office space you can rent in Downtown Fergus. Exposed red brick walls, gorgeous wood floors, high ceilings and huge windows make this space quite remarkable. Open concept. 2 large bathrooms. 2nd floor location in a beautiful heritage building, with a BONUS first floor meeting room. 1500 sqare feet. Additional rent of $ 700/mo. plus utilities ( plus HST ). A prestigious location for your professional office. Available now. Move in ready. Book your private viewing today. (id:51300)
Royal LePage Royal City Realty
Royal LePage Royal City Realty Brokerage
5390 8th Line
Erin, Ontario
Privacy plus! Unique 200 year old property located on the edge of town, features 3.5 acres with 3 road frontages, above ground pool (as is), with large cabana/ entertainment area, Separate detached heated garage, Large country kitchen, Primary bedroom offers a private upper deck, and a three season sitting room overlooking the private rural setting. Wrap around deck with a screened in portion to allow you to enjoy the outdoors. Private enclosed hot tub. No need for a cottage with this property, enjoy your own private trails. **** EXTRAS **** built in dishwasher (id:51300)
Ipro Realty Ltd.
4 Lowrie Lane
Guelph/eramosa, Ontario
4 Lowrie Lane is an exquisite 4+1 bdrm bungaloft elegantly renovated & tucked away on secluded 1-acre property in charming town of Eden Mills! Follow the long winding driveway to the sprawling 1931sqft home enveloped by mature trees! Step inside to be greeted by inviting living/dining area W/gleaming hardwood & flooded W/natural light streaming through 2 expansive windows. Cozy wood stove casts a warm glow setting the stage for relaxation! The heart of the home lies in breathtaking kitchen W/white cabinetry, quartz countertops & top-of-the-line S/S appliances. Breakfast bar invites casual dining & entertaining while sliding doors lead to patio, creating indoor & outdoor living experience. Seamlessly flowing into the family room W/solid hardwood, pot lighting & massive window providing scenic views of the property. There are 3 spacious bdrms W/large windows & ample closet space. Completing this level is luxurious 5pc bathroom W/oversized vanity, dbl sinks & tiled shower/tub. Follow the solid wood staircase up to discover the loft offering versatile space W/dbl closet, skylight & 3pc ensuite W/oversized glass shower & sleek vanity. This space would make an excellent primary suite, office, hobby room, etc. Finished bsmt extends living space W/rec room featuring pot lighting & modern electric fireplace. B/I bar & beverage fridge ensures effortless entertaining while sleek 3pc bathroom adds convenience. Attached 1 car garage plus plenty of driveway parking spaces for large vehicles. Charming finished outbuilding offers serene escape for reading, artistry or yoga! Outside, revel in serenity of lush surroundings basking in beauty of mature trees & peaceful vistas. Plenty of trails along the river & creek nearby! Perfect place for dog owners & nature lovers! Less than 5-min drive to amenities & beautiful conservation Rockwood offers. 10-min drive to Guelph & 15-min to 401 for an easy commute! If you seek a stunning turnkey home on a serene property, your search ends here! (id:51300)
RE/MAX Real Estate Centre Inc.
4 Lowrie Lane
Guelph/eramosa, Ontario
4 Lowrie Lane is an exquisite 4+1 bdrm bungaloft elegantly renovated & tucked away on secluded 1-acre property in charming town of Eden Mills! Follow the long winding driveway to the sprawling 1931sqft home enveloped by mature trees! Step inside to be greeted by inviting living/dining area W/gleaming hardwood & flooded W/natural light streaming through 2 expansive windows. Cozy wood stove casts a warm glow setting the stage for relaxation! The heart of the home lies in breathtaking kitchen W/white cabinetry, quartz countertops & top-of-the-line S/S appliances. Breakfast bar invites casual dining & entertaining while sliding doors lead to patio, creating indoor & outdoor living experience. Seamlessly flowing into the family room W/solid hardwood, pot lighting & massive window providing scenic views of the property. There are 3 spacious bdrms W/large windows & ample closet space. Completing this level is luxurious 5pc bathroom W/oversized vanity, dbl sinks & tiled shower/tub. Follow the solid wood staircase up to discover the loft offering versatile space W/dbl closet, skylight & 3pc ensuite W/oversized glass shower & sleek vanity. This space would make an excellent primary suite, office, hobby room, etc. Finished bsmt extends living space W/rec room featuring pot lighting & modern electric fireplace. B/I bar & beverage fridge ensures effortless entertaining while sleek 3pc bathroom adds convenience. Attached 1 car garage plus plenty of driveway parking spaces for large vehicles. Charming finished outbuilding offers serene escape for reading, artistry or yoga! Outside, revel in serenity of lush surroundings basking in beauty of mature trees & peaceful vistas. Plenty of trails along the river & creek nearby! Perfect place for dog owners & nature lovers! Less than 5-min drive to amenities & beautiful conservation Rockwood offers. 10-min drive to Guelph & 15-min to 401 for an easy commute! If you seek a stunning turnkey home on a serene property, your search ends here! (id:51300)
RE/MAX Real Estate Centre Inc Brokerage
3 - 3194 Vivian Line 37 Line
Stratford, Ontario
Nestled in the charming city of Stratford, Ontario, the condo at 3194 Vivian Line 37, Unit #3. This move-in-ready home is not just a living space stands as a beacon of comfort and convenience, perfect for those looking to embrace a peaceful yet vibrant lifestyle. \r\nStratford is renowned not only for its dynamic arts scene, highlighted by the famous Stratford Festival, but also for its beautiful parks, welcoming community, and rich historical heritage. Living in Stratford means experiencing the best of both worlds—a peaceful, small-town feel with a splash of urban sophistication. \r\n\r\nThe condo itself is designed to blend comfort with style. As a move-in-ready unit, it offers a hassle-free transition for those eager to start their new chapter without the delays of renovations. Imagine yourself walking through the doors and instantly feeling at home. The space is optimized for both relaxation and entertainment, with modern amenities that ensure your home is not only a place to live but a place to thrive. This is your opportunity to create a home that truly reflects who you are, in a city that enriches your life daily. Embrace the chance to grow, explore, and be part of a community that values beauty, culture, and history. (id:51300)
Century 21 First Canadian Corp
138 Kingfisher Lane
Goderich, Ontario
Welcome to Coast Goderich an up and coming subdivision offering the perfect blend of comfort and modern living. Designed for today's lifestyle, this home includes a spacious kitchen and open concept living, primary suites with walk-in closets and ensuite bathrooms, and seamless indoor-outdoor living spaces with patio and porch. Residents can enjoy community amenities like a park, open space, walking trails, and a stone’s throw from the lake. Located near schools, dining, shopping, and entertainment, Coast offers both tranquility and convenience. Built by trusted local builders Heykoop Construction with a focus on quality. For more information about Coast Goderich contact your REALTOR® today.**Interior photos are of a previously completed and sold unit and are for reference only. Interior of this unit will include slight variations, but similar materials. (id:51300)
Royal LePage Heartland Realty (God) Brokerage
Royal LePage Heartland Realty (Clinton) Brokerage
545413 4a Sideroad
Markdale, Ontario
Welcome to your own slice of paradise nestled on a private 94.6-acre sanctuary, where nature's beauty and modern comforts harmonize seamlessly. This gorgeous modified True North country log home boasts complete self-sufficiency and off-grid capabilities, ensuring a lifestyle of tranquility and sustainability. Discover two serene spring-fed ponds, ideal for swimming, kayaking, and canoeing, a finished 35 x 28’ barn, equipped with electrical supply and water, an organic vegetable garden and a 10 x 20 greenhouse catering to organic sustainability and the joys of hobby farming. A masterpiece of sustainability, this meticulously cared for home features an 8-inch log-insulated passive solar design, with foundation walls boasting 16 inches of strength and insulation. Attention to detail is evident throughout, offering 3 bedooms, 3 bathroom and ample space for both family and guests. Outdoor enthusiasts will adore the diverse playground this property offers featuring 5 kilometers of maintained recreational trails for walking, running, horseback riding, snowshoeing, and cross-country skiing. With an astonishing 2,000 feet of Rocky Saugeen River frontage, this property is a haven for fly fishing enthusiasts. Truly a unique and special piece of paradise, this idyllic retreat offers the ultimate in off-grid living without compromising on luxury or convenience. Welcome home to your own private oasis. (id:51300)
Royal LePage Locations North (Collingwood Unit B) Brokerage
Royal LePage Locations North (Collingwood)
40 Toronto Street S
Markdale, Ontario
Beautiful brick 2 storey completely renovated and updated to odder a turnkey interior brick and beam retail or office space, zoned C1 and with a spacious 1 bedroom apartment on the second floor. Located in the heart of Markdale on Toronto Street S and sitting on a double size lot just up from the intersection of Hwy 12. High traffic location in a fast growing town. Second floor apartment offers additional steady rent. Ample parking. Markdale's rapid growth is now including a new hospital, a new school, and several residential developments that will add over 300 new homes to the town. By appointment only. (id:51300)
Sotheby's International Realty Canada
40 Toronto Street S
Markdale, Ontario
Beautiful brick 2 storey completely renovated and updated to offer a turnkey interior brick and beam retail or office space, zoned C1 and with a spacious 1 bedroom apartment on the second floor. Located in the heart of Markdale on Toronto Street S and sitting on a double size lot just up from the intersection of Hwy 12. High traffic location in a fast growing town. Second floor apartment offers additional steady rent. Ample parking. Markdale's rapid growth is now including a new hospital, a new school, and several residential developments that will add over 300 new homes to the town. By appointment (id:51300)
Sotheby's International Realty Canada
117 Pugh Street
Milverton, Ontario
**Now offering for a limited time only, $5,000 towards appliances for your new home.** Design your dream bungalow in Milverton! This plan features 2 spacious bedrooms and 2 bathrooms, it offers approximately 1,814 sq ft of living space for your family. Experience the luxury of the primary bedroom, featuring an en-suite bathroom, a walk-in closet, and a private walk-out to the backyard. The second bedroom offers a cheater en-suite and a large double-door closet. Step into the main living space, where you’ll find vaulted ceilings, a cozy fireplace, and an upscale kitchen perfect for your day-to-day life and hosting family and friends. Abundant windows and a walkout provide stunning views of the surrounding trees and farm fields, bringing nature indoors. Convenience is at hand with a designated laundry/mudroom off the garage. The basement has been carefully planned, featuring a rough-in for a 3-piece bathroom and wet bar, direct access from the garage, and a cold cellar. Should you choose to finish the basement, you can add additional living space, 2 bedrooms, and a full bathroom. Cedar Rose Homes Inc. brings over 30 years of experience with this remarkable project, evident in their commitment to exceptional customer service and thoughtful design. Select your high-quality finishes as standard, eliminating the need for costly upgrades. From fair deposit structures to tall ceilings and oversized windows in the basement, every detail has been carefully considered. Make this extraordinary home your own and experience the renowned craftsmanship and attention to detail that Cedar Rose Homes Inc. is known for. Embrace the opportunity to call this exceptional property yours, and start creating cherished memories in a home designed to exceed your expectations. (id:51300)
Exp Realty
44 2nd Avenue Ne
Chesley, Ontario
This 4 bedroom/2 bathroom converted church seamlessly merges historic charm with modern convenience, offering a truly remarkable living experience, just steps from downtown Chesley. The well-designed and comfortable open concept layout boasts a spacious living room with wood fireplace and soaring 15-foot ceilings, a contemporary kitchen, 4 good sized bedrooms, and 2 well appointed bathrooms. The easily manageable exterior includes two concrete driveways, a maintenance friendly fenced yard, two storage sheds (one could serve as a sauna), and flagstone patio with a firepit. Don't miss this rare opportunity to own a piece of history. Schedule a showing today to explore the unique charm and exceptional living experience offered by this remarkable property. (id:51300)
Royal LePage Rcr Realty
Part 1 Part Of Part Lot 4 Ayrshire Street
Mount Forest, Ontario
Rare 1 Acre Residential Building Lot with mature tree's on the edge of the beautiful town of Mount Forest. Build your dream home in this quiet subdivision! Close to town, hospital, schools, community centre, shopping and the Saugeen River with trails to Murphy's Park! Survey available. Truly one of a kind. (id:51300)
Royal LePage Rcr Realty
55 Queen Street E
Bluewater, Ontario
Welcome to your tranquil village of Hensall, Ontario, nestled in picturesque Bluewater. This charming three-bedroom, 1.5-bathroom detached bungalow features a durable metal roof and a convenient 1.5 attached garage, ensuring both longevity and practicality. Set on a peaceful street, this home offers a serene retreat from the hustle and bustle of city life. Step inside and envision the potential to make this space truly your own. The inviting layout includes spacious rooms filled with natural light, ready for your personal touch. The generous lot provides ample outdoor space, perfect for gardening or enjoying quiet afternoons. Hensall offers the best of small-town living with the scenic beauty of Bluewater right at your doorstep. Embrace the opportunity to create your dream home in a beautiful, quiet village setting. (id:51300)
RE/MAX Twin City Realty Inc
5583 Third Line
Erin, Ontario
Nestled in the countryside, this custom-built masterpiece epitomizes luxury, durability, and thoughtful design. Crafted with precision using Insulated Concrete Form construction from footing to peak, this home is not just a dwelling but a legacy that will endure for generations. Renowned as a 1000-year home, it boasts unparalleled strength and resilience. Inside you’re greeted by the epitome of culinary excellence in the gourmet kitchen. The expansive, sunlit living area is adorned with tasteful built-ins, escape to the covered deck and immerse yourself in breathtaking panoramic vistas. The primary bedroom is a sanctuary of indulgence, a spa-like ensuite, a spacious dressing room, and direct access to the deck for moments of tranquil relaxation. A bright guest room, accompanied by a 4-pc bathroom and a mudroom, completes the main level. Descend to the lower level, where fitness meets entertainment in a state-of-the-art gym and a captivating theatre that caters to the most discerning cinephile. The 2nd level offers a loft, with a luxurious 4-pc bathroom, walk-in closet, and a generous living area. The lower level has an in-law suite with its own walkout to a covered porch, two bedrooms, one with a versatile office setup and built-in Murphy bed. Natural light floods the home through expansive windows, ensuring that every room is bathed in warmth and serenity. Outside, the landscape unfolds like a painting, with a covered front porch overlooking lush apple trees, the covered deck and patio offer the ideal vantage point to savor the majestic views, reminiscent of a picturesque orchard. For the car enthusiast, ample parking options abound, choose between the attached 37’x37’ garage with 16’ ceiling or the detached 40’x65’ garage with 12’ ceiling and an enclosed 20’x40’ loft. Located just minutes from Erin, and within easy reach of Guelph, Georgetown, and Hwy 401, this extraordinary residence offers the perfect blend of rural tranquility and urban accessibility. (id:51300)
Century 21 Miller Real Estate Ltd.
566237 Sideroad 7a Sideroad Unit# 3
Kimberley, Ontario
Great opportunity to own in the Beaver Valley! Fabulous 3 Bedroom, 1 bath, and a large upper levelopen plan living - kitchen - dining room with high ceilings and lots of natural light. Great woodstove for cold winter ski nights, large south facing deck to enjoy the sun. Perfect as a turn key base from which to enjoy this beautiful area, whether hiking, biking, or skiing at the Beaver ValleySki Club. Just at the base of 7a near the former Talisman, this property is walking distance toKimberley shops and restaurants, 5 mins to BVSC, and surrounded by nature, the gorgeous BeaverValley, and the Bruce Trail. This property will not last long. The condo fee covers snow clearance, lawn care, and exterior maintenance of 2 acre grounds, and includes municipal water! (id:51300)
Royal LePage Real Estate Services Ltd.
467 Woodridge Drive
Goderich, Ontario
This beautiful home is just one of a number of stunning styles of homes built by local company Heykoop Construction. Finished to the highest standard, this perfect property is located in the new upscale subdivision of Coast Goderich. Luxury finishes come as standard including sleek quartz countertops, vinyl plank flooring, Gentek windows, Hardie Board and Batten siding, potlights, and more. This home is going to be Move in ready in mid August and includes a variety of upgrades including but not limited to lighting, additional windows, tile shower and the beautiful coffee bar in the kitchen. Coast Goderich is perfectly situated along Lake Huron with lakeside access, plenty of outdoor space, and hiking trails. Extra amenities in the area include bars, breweries, and fine dining with plenty of events and festivals for the family fun. Price includes HST. Call today to learn more about your new home in Coast Goderich. (id:51300)
Royal LePage Heartland Realty (God) Brokerage
Royal LePage Heartland Realty (Clinton) Brokerage
104 Goderich Street E
Seaforth, Ontario
Welcome to 104 Goderich Street East! This solid 2.5 storey yellow brick home offers so much character with modern decorating touches. The central hall plan offers the welcoming stunning home with a beautiful winding staircase, a huge entertaining living room with a gas fireplace, a large separate dining room for the perfect family meals, modern white kitchen cabinetry plus an eat-in kitchen area with lots of natural lighting, and patio doors leading out to large interlock patio area. Plus a 2-piece bathroom on main floor to finish off the main level. As you walk up the amazing staircase it leads you to a great landing, ideal for quiet time or a little desk area. There are four bedrooms or three plus an office. The primary bedroom is a great size for king-sized furniture and there's a full four-piece bathroom. The bonus is a pull down staircase to an open unspoiled attic space. The open front porch offers lots of quiet time to read a book or enjoy your mornings or evenings. The rear yard offers a large concrete pad for the gazebo or a future garage. The large trees are like being in your own quiet place. The lot is 82 feet x 224 feet with lots of parking and a great little storage shed. (id:51300)
Coldwell Banker Dawnflight Realty (Seaforth) Brokerage
6693 Concession 1 Road
Puslinch, Ontario
Beautiful rural property 88+ acres. Very private and secluded large parcel of land with almost 2000 ft of Mill Creek running through it. Enjoyabundant wildlife, Deer, Turkeys, and Foxes great fishing (brown trout) . Two entrance driveways and a secluded laneway give access to theback of the property, as well as large pastures, trails, and woodlots. Multiple outbuildings, including 860 Sqft Residence (Needs Repair) with3500 sqft heated workshop located at the front of the property. The shop has forced air heat, a washroom, an oversized bay that fitsmotorhomes/ 8 Cars, a 9000 lb hoist, 200 amp service and built-in compressors. Ample exterior parking. 401 access Minutes to Cambridge,Guelph, Puslinch Lake and multiple conservation areas. Potential to Harvest lumber in woodlots. **** EXTRAS **** Rectangular Property- Lot irregular- 275.98 ft x 301.07 ft x 682.42 ft x 301.07 ft x 419.21 ft x 3,005.14 ft x 1,336.63 ft x 3,000.25ft (id:51300)
Royal LePage Burloak Real Estate Services
8486 Side Road 10 Sideroad
Guelph/eramosa, Ontario
Step into a remarkable country property perfect for contractors and business owners! This 5-bedroom, 4-bathroom home greets you with exquisite hardwood floors that lead to a chef-inspired kitchen featuring granite countertops, cherrywood cabinets, and top-of-the-line GE Cafe appliances. The adjacent deck provides a perfect setting to unwind and soak in the panoramic views. Entertain guests in the sunken living room and dining area, complete with a cozy fireplace for gatherings. The fully finished basement, with its separate walkout entrance, expands the living space and offers endless possibilities. What truly sets this property apart is its practicality for professionals. The attached 2-car garage, heated and insulated, provides a comfortable environment for your projects. Additionally, the detached 1500 sq ft. workshop, also heated and insulated with a 100 amp panel, is a dream space for hobbyists, mechanics, woodworkers, and business owners. **** EXTRAS **** Nestled in a peaceful setting with $175,000 in upgrades, this property offers a serene escape from city life while catering to your professional needs. Embrace the tranquility of country living without sacrificing convenience. (id:51300)
Keller Williams Real Estate Associates
46 Robert Wyllie Street
North Dumfries, Ontario
A Great Opportunity To Lease Brand New Townhouse In A Family Oriented Village Of Ayr. This Home Features Beautiful Brick and Stone Elevation, Single Car Garage And Covered Front Porch. The Main Floor Features 9Ft Ceiling, Hardwood Floors, Open Concept Great Room That Leads Into The Spacious Kitchen With Stainless Steel Appliances. The Primary Room On The Second Floor Offers Large Walk-In Closet, 4Pc Ensuite, 2 Additional Generous Sized Bedrooms With Large Closets. Second Floor Laundry. The Lower Floor Is Unfinished. Close To All Amenities, Including Shopping, Restaurants, Schools, Parks, And The Luxury Of Quick And Easy Access To Hwy 401. (id:51300)
RE/MAX Gold Realty Inc.
86 Huron Heights Drive N
Ashfield-Colborne-Wawanosh, Ontario
Welcome to the Bluffs at Huron, where charm meets comfort in an inviting adult lifestyle community. Nestled near one of Canada's prettiest towns, Goderich, ON, this community offers a serene retreat with breathtaking views of Lake Huron. We're excited to showcase the most popular floor plan, the Cliffeside B, complete with a sunroom and all the features to elevate your living experience.Boasting 2 large bedrooms and 2 full bathrooms, this residence is designed to accommodate modern living while maintaining a sense of tranquility. The spacious kitchen serves as the heart of the home, featuring an extended island, pots and pan drawers, a pantry, and a lazy suzan for added convenience. With all appliances included. Off the Kitchen is a large living room with completed with cozy fireplace. Dining Room feature tray ceilings and leads to lovely sunroom boasting vaulted ceiling and lots of natural light. Large maintenance fee composite Deck has recently been built and it the perfect spot to sit back and relax while BBQ you're favourite meal. Beyond the comforts of home, residents of The Bluffs at Huron have access to a vibrant community clubhouse overlooking Lake Huron. From social gatherings to fitness classes, there's always something happening to connect with neighbours and make lasting memories. Don't miss your chance to experience the lifestyle you deserve at The Bluffs at Huron. Schedule a viewing today and discover why this home & community is the perfect place to call home. (id:51300)
Royal LePage Heartland Realty (Exeter) Brokerage
77683 Bluewater Highway Unit# Lot 8
Central Huron, Ontario
Welcome to your lakeside home or retreat! Nestled within a peaceful land lease community, this new Northlander home offers the perfect blend of quality and affordability, making it an ideal year-round retreat. Upon entering, you're greeted by an inviting open-concept layout, accentuated by 2x6 wall construction and flooded with natural light streaming through oversized patio doors, plenty of windows, including transoms. The spacious living area seamlessly flows into a modern kitchen with accent cabinetry colors, stylish backsplash, and impressive coffee bar. Equipped with appliances, this kitchen is a chef's delight. Step outside onto the covered back porch, complete with a gas outlet for your barbecue, perfect for private, al fresco dining overlooking the creek. This home features two bedrooms, each boasting built-in cabinetry for ample storage, and two bathrooms for added convenience. The primary suite offers a peaceful retreat, while the second bedroom provides flexibility for guests or a home office. Enjoy the community's array of amenities, from beach access and pickleball courts to an outdoor pool and clubhouse, all just steps away. With a landscaped yard, paved driveway, and a quiet location, this lakeside haven offers the ultimate in relaxation and recreation. Don't miss your chance to embrace lakeside living at its finest in this meticulously designed home. Schedule your viewing today and start making memories by the water's edge! (id:51300)
Royal LePage Heartland Realty (God) Brokerage
10161 Andrea Street
Lambton Shores, Ontario
Welcome to 10161 Andrea Street in Port Franks...A quiet wooded retreat on a dead-end street in a picturesque enclave of residential homes. This renovated raised ranch has 4 bedrooms (2 up, 2 down), and 2 full bathrooms. The main level boasts a vaulted ceiling, open concept kitchen with new quartz countertops, large island and stainless steel appliances. The living room has a cozy gas fireplace and the dining area is spacious with patio doors to the deck overlooking your private woods. This home is bright and spacious. The 2 upper bedrooms are a good size and the main floor bath has been renovated with a jetted tub. Downstairs, benefit from 2 more bedrooms, renovated 3 piece bathroom and family room with wood fireplace. From here walkout to your back yard......Perfect as an in law suite or cottage guests. Enjoy being minutes from the beaches of Lake Huron and Pinery Provincial Park. There is a private community beach about 5 kilometres away and the Ausable River is 0.5 kilometres away. There are 5 public golf courses within a 15 minute drive. Grand Bend is 14 kilometres to the east and Sarnia and the border is 68 kilometres to the west. Updates include: Metal roof (2009), Main bathroom (?), Flooring throughout (2024), 4th bedroom (2024), washer & dryer relocate (2024) (id:51300)
RE/MAX Centre City Realty Inc.
117 Pugh Street
Perth East, Ontario
**Now offering for a limited time only, $5,000 towards appliances for your new home.** Design your dream bungalow in Milverton! This plan features 2 spacious bedrooms and 2 bathrooms, it offers approximately 1,814 sq ft of living space for your family. Experience the luxury of the primary bedroom, featuring an en-suite bathroom, a walk-in closet, and a private walk-out to the backyard. The second bedroom offers a cheater en-suite and a large double-door closet. Step into the main living space, where youll find vaulted ceilings, a cozy fireplace, and an upscale kitchen perfect for your day-to-day life and hosting family and friends. Abundant windows and a walkout provide stunning views of the surrounding trees and farm fields, bringing nature indoors. Convenience is at hand with a designated laundry/mudroom off the garage. The basement has been carefully planned, featuring a rough-in for a 3-piece bathroom and wet bar, direct access from the garage, and a cold cellar. Should you choose to finish the basement, you can add additional living space, 2 bedrooms, and a full bathroom. Cedar Rose Homes Inc. brings over 30 years of experience with this remarkable project, evident in their commitment to exceptional customer service and thoughtful design. Select your high-quality finishes as standard, eliminating the need for costly upgrades. From fair deposit structures to tall ceilings and oversized windows in the basement, every detail has been carefully considered. Make this extraordinary home your own and experience the renowned craftsmanship and attention to detail that Cedar Rose Homes Inc. is known for. Embrace the opportunity to call this exceptional property yours, and start creating cherished memories in a home designed to exceed your expectations. (id:51300)
Exp Realty
5583 Third Line
Erin, Ontario
Nestled in the countryside, this custom-built masterpiece epitomizes luxury, durability, and thoughtful design. Crafted with precision using Insulated Concrete Form construction from footing to peak, this home is not just a dwelling but a legacy that will endure for generations. Renowned as a 1000-year home, it boasts unparalleled strength and resilience. Inside you're greeted by the epitome of culinary excellence in the gourmet kitchen. The expansive, sunlit living area is adorned with tasteful built-ins, escape to the covered deck and immerse yourself in breathtaking panoramic vistas. The primary bedroom is a sanctuary of indulgence, a spa-like ensuite, a spacious dressing room, and direct access to the deck for moments of tranquil relaxation. A bright guest room, accompanied by a 4-pc bathroom and a mudroom, completes the main level. Descend to the lower level, where fitness meets entertainment in a state-of-the-art gym and a captivating theatre that caters to the most discerning cinephile. The 2nd level offers a loft, with a luxurious 4-pc bathroom, walk-in closet, and a generous living area. The lower level has an in-law suite with its own walkout to a covered porch, two bedrooms, one with a versatile office setup and built-in Murphy bed. Natural light floods the home through expansive windows, ensuring that every room is bathed in warmth and serenity. Outside, the landscape unfolds like a painting, with a covered front porch overlooking lush apple trees, the covered deck and patio offer the ideal vantage point to savor the majestic views, reminiscent of a picturesque orchard. For the car enthusiast, ample parking options abound, choose between the attached 37x37 garage with 16 ceiling or the detached 40x65 garage with 12 ceiling and an enclosed 20x40 loft. Located just minutes from Erin, and within easy reach of Guelph, Georgetown, and Hwy 401, this extraordinary residence offers the perfect blend of rural tranquility and urban accessibility. (id:51300)
Century 21 Miller Real Estate Ltd.
6693 Concession 1 Road
Puslinch, Ontario
Beautiful rural property 88+ acres. Very private and secluded large parcel of land with almost 2000 ft of Mill Creek running through it. Enjoy abundant wildlife, Deer, Turkeys, and Fox's great fishing (brown trout). Two entrance driveways and a secluded laneway give access to the back of the property, as well as large pastures, trails, and woodlots. Multiple outbuildings, including 860 Sqft Residence (Needs Repair) with 3500 sqft heated workshop located at the front of the property. The shop has forced air heat, a washroom, an oversized bay that fits motorhomes/ 8 Cars, a 9000 lb hoist, 200 amp service and built-in compressors. Additional 1750 Sqft Two Storey Barn, ideal for storage. Ample exterior parking. 401 access Minutes to Cambridge, Guelph, Puslinch Lake and multiple conservation areas. Potential to Harvest lumber in woodlots. (id:51300)
Royal LePage Burloak Real Estate Services
34 Thomas Gemmell Road
North Dumfries, Ontario
Beautiful newly constructed detached property with 4 bedrooms and 3.5 bathrooms. with many different upgrades including 9 ft ceilings and hardwood floors, with an easily accessible second floor laundry. Open concept home with lots of natural light and a gas fireplace. Including an open concept kitchen with huge kitchen cabinets for plenty of storage and a center island. Quick access to the 401, located close to many amenities including schools, shopping centres, parks and restaurants. (id:51300)
RE/MAX Realty Services Inc.
3 - 566237 Sideroad 7a
Grey Highlands, Ontario
Great opportunity to own in the Beaver Valley! Fabulous 3 Bedroom, 1 bath, and a large upper level open plan living - kitchen - dining room with high ceilings and lots of natural light. Great woodstove for cold winter ski nights, large south facing deck to enjoy the sun. Perfect as a turn key base from which to enjoy this beautiful area, whether hiking, biking, or skiing at the Beaver Valley Ski Club. Just at the base of 7a near the former Talisman, this property is walking distance to Kimberley shops and restaurants, 5 mins to BVSC, and surrounded by nature, the gorgeous Beaver Valley, and the Bruce Trail. This property will not last long. **** EXTRAS **** The condo fee covers snow clearance, lawn care, and exterior maintenance of 2 acre grounds, and includes municipal water! (id:51300)
Royal LePage Real Estate Services Ltd.
78 Dolman Street
Breslau, Ontario
**OPEN HOUSE SUNDAY JULY 7th 1st 2-4PM** Privacy and Space! Exquisite 5-Bedroom Home on Premium 267' Deep Lot Welcome to your dream home! This exceptional residence boasts a premium 267-foot deep, fully fenced lot that backs onto a conservation area, offering unparalleled privacy and space. With five spacious bedrooms and four beautifully finished bathrooms, this home is perfect for families of all sizes. The curb appeal is unparalleled: this home captivates with its stunning exterior and meticulously maintained landscaping. Enjoy luxurious interior finishes throughout, including a cozy gas fireplace, elegant stone walls, soaring high ceilings, pot lights, rustic barn wood accents and the surround sound system in the fully finished basement. The kitchen is a chef's delight, featuring ample cabinetry, generous counter space. It overlooks and smoothly merges into the dining/living space. The custom-built storage mud room provides practical and stylish organization solutions. The lookout basement is a bright and airy space with large windows that flood the area with natural light, making it an ideal spot for living and entertainment. The full-house width covered deck is perfect for outdoor living entertaining, complete with a hot tub for relaxation and enjoyment year-round. This exquisite home offers a blend of comfort, style, and functionality, set in a tranquil location with beautiful natural surroundings and only a few steps away from Breslau P.S., Hwy 7, expressway, and the Hwy 401. Don’t miss the opportunity to make this your forever home! (id:51300)
Royal LePage Wolle Realty
686 Josephine St N Street
Wingham, Ontario
Welcome to this charming brick bungalow, thoughtfully designed for ease and comfort. This delightful home features 2 bedrooms, 2 bathrooms, and a convenient garage, making it an ideal choice for those seeking a cozy and low-maintenance living space. One of the standout features of this bungalow is its accessibility, as there are no steps within the home or at the entrance. This design ensures a seamless and effortless flow throughout the space, providing an inclusive environment for all residents and visitors. Situated on an expansive lot spanning almost an acre, this property offers ample space for outdoor activities and potential expansion. The lot is partially fenced, providing added privacy and security, while still allowing plenty of room to enjoy the surrounding natural beauty. Nestled in proximity to Wingham, this bungalow offers the perfect blend of tranquility and convenience. Enjoy the peace and serenity of rural living, while still being just a short distance away from the amenities and services that Wingham has to offer. With its brick exterior, 2 bedrooms, 2 bathrooms, garage, and accessibility features, this bungalow is an inviting and practical choice for those seeking a comfortable and convenient lifestyle. Embrace the tranquility of country living, while still being within reach of urban amenities. (id:51300)
RE/MAX Land Exchange Ltd Brokerage (Wingham)
659 Huron Street
Stratford, Ontario
Welcome to 659 Huron Street, a property like no other, where privacy blends with nature. Fall in love with one of Stratford’s largest residential properties. This must see 2 acre gem is nestled on a stunning mature-treed lot that mixes city life with country living, and is steps from many amenities. This 3000 sq. ft. home has a separate yet attached guest suite perfect for multi-generational living or rental income. The guest suite is currently run as a popular 5 star rated Airbnb. Step in to find an open concept main living area with post and beam construction. Pride of ownership is displayed with the custom woodworking details throughout. This home has 5 + 2 bedrooms, three 3-piece bathrooms, main floor laundry, and finished basement. Enjoy outdoor living with a large covered deck perfect for entertaining with glass railings that gives excellent sightlines to an outstanding backyard. Unwind in the sunken hot tub and take in the amazing sunset views, or gather around the fire pit creating cherished memories under the starlit sky. Also included in this property is a 3000 sq. ft. insulated shop with 2 pull through doors to store all your toys. Would also be perfect for any business owner, as it offers ample space for projects, or could be divided and rented out with plenty of space for parking. Having over 1 acre of grassed area, and a 35 X 60 ft. lighted pad to play sports, this backyard is every child's dream! Don’t miss the opportunity to make this amazing property your ultimate family home, and to see for yourself the endless possibilities that make this listing so special! (id:51300)
Royal LePage Hiller Realty Brokerage
16 Third Line Road
Belwood, Ontario
Welcome to 16 Third Line Road, Belwood Lake…where the virtual photos pale in comparison to the ‘real deal’!! This cottage is the perfect retreat for your family to relax and rejuvenate. The owners have created a beautifully tranquil and inviting vibe both indoors and out! They have carefully updated the cottage to adapt to modern day living, while preserving the cottage feel!! It is currently used for 3 seasons of the year, but could easily be converted into a 4 season dwelling for those who love all of the winter activities this area offers, whether it be ice fishing on the lake, snowmobiling, or cross country skiing on the many trails. The interior is very well laid out with 3 bedrooms, of which the primary bedroom is to die for... a beautifully updated bathroom, with open concept kitchen, dining area, and living room; a very cozy attached sunroom nestled in the trees to relax with a good book, and a palatial tiered deck with unobscured lake views for those lazy, hazy days of summer…the perfect spot to entertain your extended family and friends until after the sun goes down! The cottage with sunroom measures 1,032 square feet of living space, plus the expansive deck, and 2 sheds for extra storage...all centered on a huge lot, giving you an abundance of space to spread out, and the ability to increase the size of the the original building, or add a separate structure, if so desired. The cottage is a hop, skip and a jump from the quaint village of Belwood, historic Fergus and the ever popular town of Elora, and easy access from the GTA to the east, Hamilton/Burlington to the south and KW to the west. Book your private showing today, and take it all in! Relax on the deck while listening to the water lapping up against the shore, the birds chirping in the trees, and if you’re lucky, catch the sailboats out on the lake from the Sailing Club directly across the way! The owners are open to a quick closing date…you can still be in for summer 2024!! (id:51300)
Keller Williams Home Group Realty
761 Scott Street W
Listowel, Ontario
Introducing this charming 3 bedroom backsplit in the thriving community of Listowel. Conveniently located just steps from Westfield Public School, the Rec Complex and a variety of shopping options. As you enter the home you will be greeted by an open concept main floor, creating a spacious and welcoming atmosphere. The lower living room boasts a cozy gas fire place perfect for those chilly evenings. With 2 full bathrooms, 3 bedrooms, double car garage and fully fenced in yard this provides tons of comfort and convenience for you and your family. This home is move in ready, allowing you to settle in quickly and effortlessly. Don't miss this opportunity to make this house your new home. Call your Realtor today to schedule a viewing and see all this home has to offer. (id:51300)
Kempston & Werth Realty Ltd.
42 Christy Street
Bayfield, Ontario
Nestled in beautiful Bayfield, Ontario, this stunning residence offers custom attention to detail all throughout the home. On an oversized lot and boasting 6 spacious bedrooms and 4 bathrooms with over 4,000 square feet of living space this home provides ample room for both relaxation and entertainment. The heart of the home features a meticulously landscaped backyard oasis complete with inground pool, hot tub, outdoor BBQ, covered rear porch, custom stone patio area, fire pit area & more- perfect for summer days with family and friends. Step inside to discover modern amenities, including a movie theatre room, pool table rec room, ideal for a cozy movie night or entertaining guests. Other convenient features include main floor laundry, an expansive walk-in closet, Embrace the tranquility of lakeside living, as this remarkable property is conveniently located close to the pristine shores of Lake Huron. Additionally, its proximity to downtown Bayfield ensures easy access to charming shops, delectable dining options, and vibrant community events. Experience the epitome of luxurious living in this extraordinary home, where every detail has been thoughtfully designed to elevate your lifestyle to new heights. (id:51300)
Sutton Group - First Choice Realty Ltd. (Stfd) Brokerage
29 Absalom Street W
Mildmay, Ontario
Fully renovated Century Home on a mature lot located near a scenic park and walking trail in the quiet town of Mildmay. Completely updated with All- New Roof, Insulation, Windows, Doors, Furnace, Water Heater and upgraded 200A Hydro Service to accommodate your Electric Vehicle or Hot Tub. Quality craftsmanship is evident in the all-new Modern Floor/Wall Finishes, Cabinetry, Bathroom Fixtures and Lighting. This stately home has an open concept Kitchen and Dining Room with a Powder Room on the main floor. Upstairs are three Bedrooms with generous closets for storage, a full Bath is accessible from both the main hall and the Primary Bedroom providing an Ensuite. A full-size stackable Laundry is conveniently located on the second floor. The backyard has that private feel inviting you to come out and enjoy! Relaxing on the Deck will be a pleasure since maintenance will be a breeze in this century charm with everything new including a full set of Stainless-Steel Kitchen Appliances. (id:51300)
Peak Realty Ltd.
60 Todd Crescent
Southgate, Ontario
Newly Painted, New Floors In All Bedrooms. Beautiful Layout With Open Concept Kitchen, Dining/Living Room And Private Family Room. Upgraded Hardwood Floor In Living And Family. Walk Out To Deck From Breakfast Area. Master With Walk In Closet And 4Pc Ensuite. **** EXTRAS **** S/S Fridge, S/S Stove, S/S Dishwasher, Washer And Dryer, All Elf's, 3 Ceiling Fans (id:51300)
Homelife Miracle Imperial Realty Ltd.
3590 Lobsinger Line
St. Clements, Ontario
Situated at the highly exposed intersection of Lobsinger Line & Hergott Road in St. Clements, this mixed use commercial building offers great tenants including a Vet Clinic, Full warehouse space (tenanted) 2 residential apartments (tenanted) and one empty space available to be rented to an ideal tenant for retail, spa, therapeutic office, restaurant etc. Parking lot at the rear of the building. Just minutes away from Waterloo and St. Jacobs. Perfect for restaurant, clothing store, animal clinic, Bulk sale, Bakery ,Butcher, Medical Clinic (including laboratories), trade school, convenience , day care, Financial Institutions, laundry and dry-cleaning, personal service. health & beauty, and many more ideas. Excellent for an owner/family operation; zoning permits many uses. Back bay area provides 1428sqft; front Vet Clinic Area approx. 1000sqft. (id:51300)
Royal LePage Wolle Realty
8261 Sideroad 30
Fergus, Ontario
Without a doubt, this is one of the most unique properties we have brought to market. This GEODESIC DOME HOME is situated on 20 beautiful acres on the southern edge of Centre Wellington. The interior of this home is simply amazing. 30 FOOT ceilings certainly add to the wow factor here. Finished top to bottom including basement. 3500 square feet of living space plus oversized 2 car garage. Obviously a very cool layout...and vibe. You will definitely want to check out the online floorplans and virtual tour. We will let the pictures do the talking. But certainly one you need to see in person to experience the true feeling of this special place. The outdoor pool and barn are other great features you will note. This is a dream country property that would make a perfect hobby farm. Vegetable gardens perhaps? Horse paddocks ? 14 workable acres. The possibilities here are endless. Your very own piece of paradise. Book your private tour today. (id:51300)
Royal LePage Royal City Realty
Royal LePage Royal City Realty Brokerage
8096 Wellington Road 18
Fergus, Ontario
Welcome to your riverfront retreat! Nestled on 1.57 acres of picturesque land, this charming all-brick bungalow boasts 360 feet of coveted Grand River frontage, making it a haven for outdoor enthusiasts and nature lovers alike. Step inside to discover a fully updated interior with modern comforts, 3 bedrooms, 2 full bathrooms and access to extra attic storage. The cozy living room invites you to unwind by the gas fireplace, while the adjacent eat-in kitchen features a convenient island, dining space and offers breathtaking views of the river. With a walkout to the deck, you can easily transition from indoor relaxation to outdoor enjoyment, soaking in the tranquil sights and sounds of the flowing water. Keeping an eye on your four-legged friends is easy when the property is surrounded by invisible fencing. Entertainment awaits in the generous rec room, complete with another inviting gas fireplace and ample space for games or movie nights with loved ones. Outside, the meticulously maintained grounds beckon you to explore, with multiple seating areas providing the perfect vantage points for river gazing. Indulge in ultimate relaxation with an outdoor hot tub room and convenient outdoor shower, evoking the atmosphere of a private cottage getaway. Follow the pathways to discover a grassy area and firepit by the river, ideal for roasting marshmallows under the stars or simply unwinding in nature's embrace. Practicality meets convenience with multiple storage sheds and a paved driveway, ensuring plenty of space for your outdoor gear and vehicles. Whether you're an avid fly fisher, kayaker, or simply seeking solace in the beauty of the great outdoors, this property offers an unparalleled opportunity to immerse yourself in nature's splendor. Don't miss your chance to experience this gem firsthand – schedule your viewing today and prepare to fall in love with riverside living! (id:51300)
Keller Williams Home Group Realty

