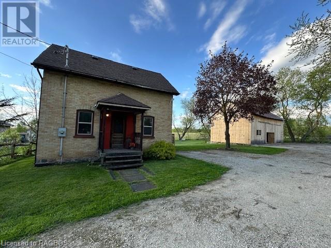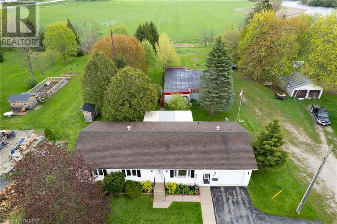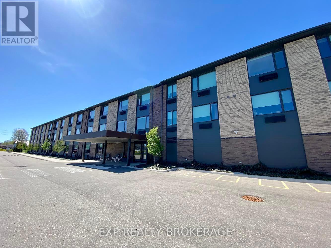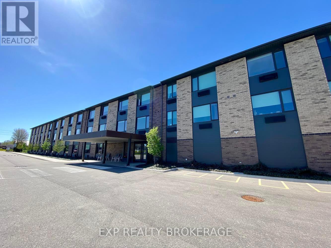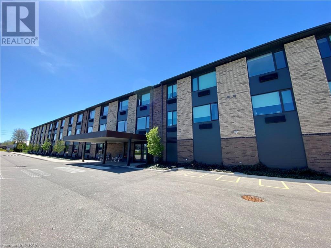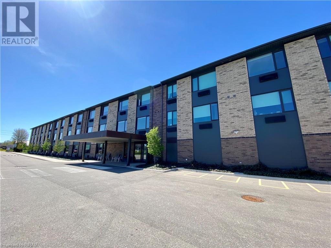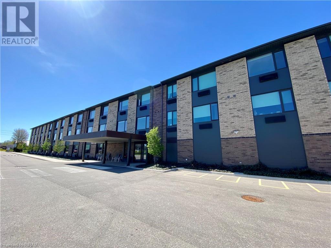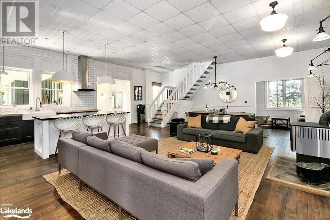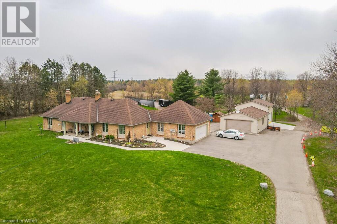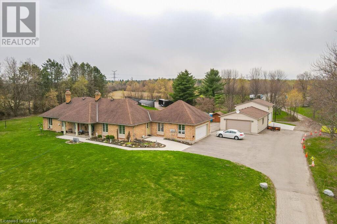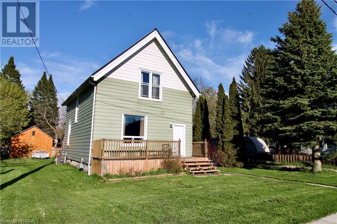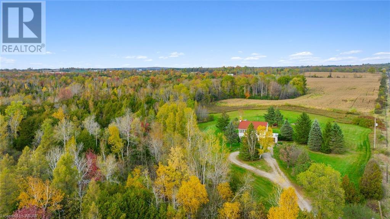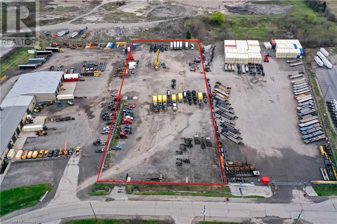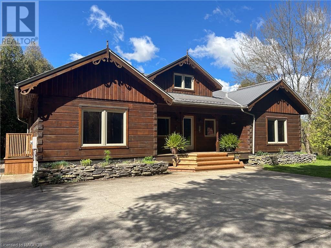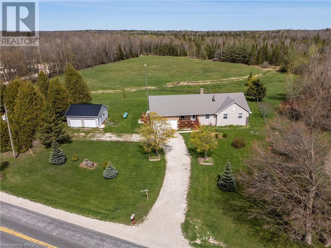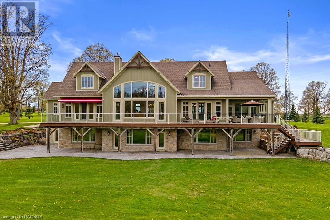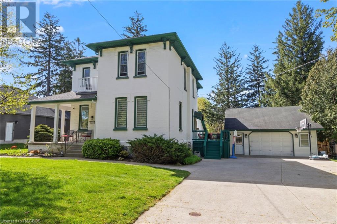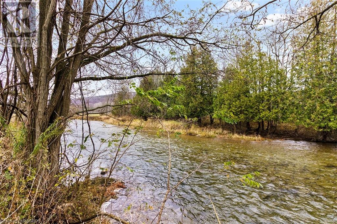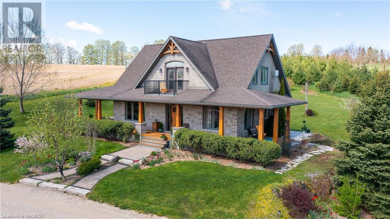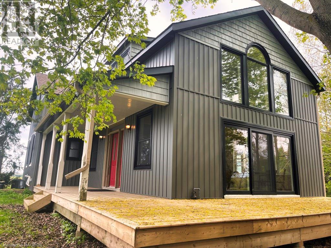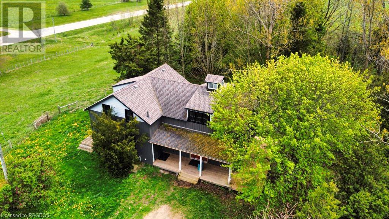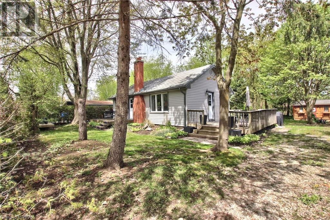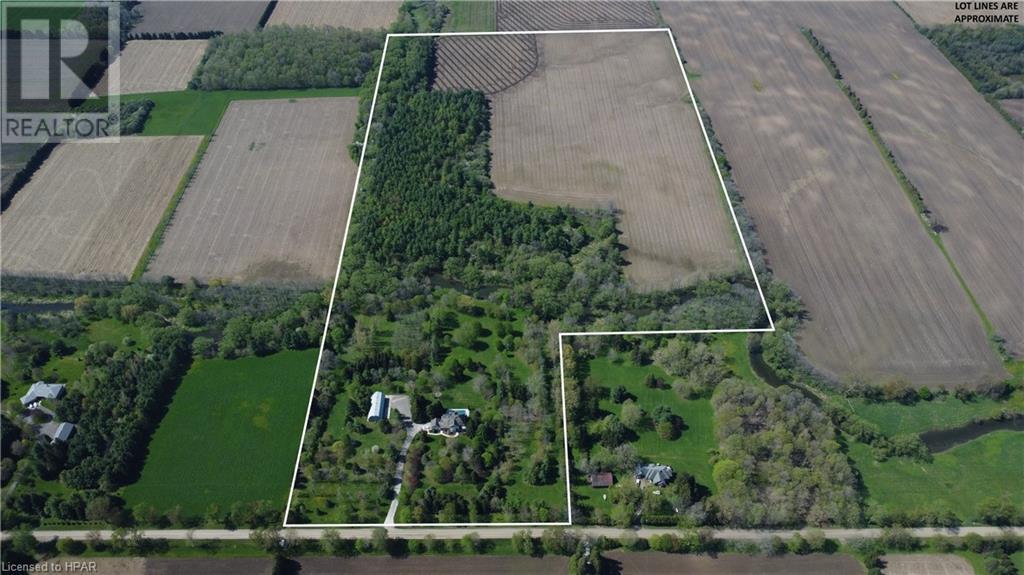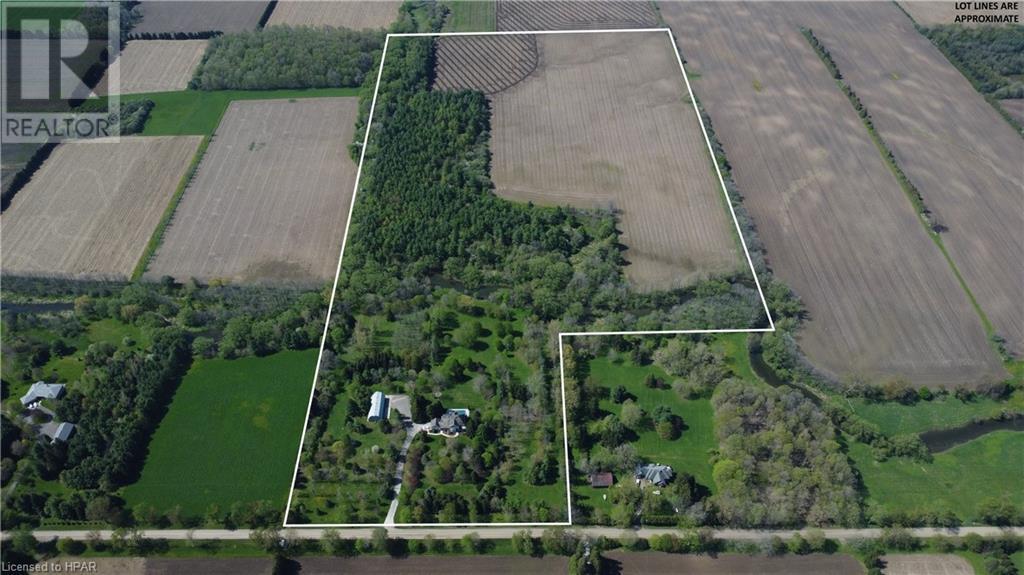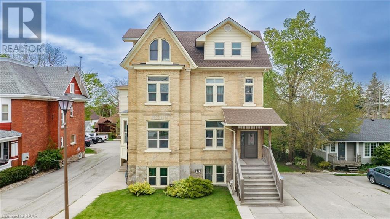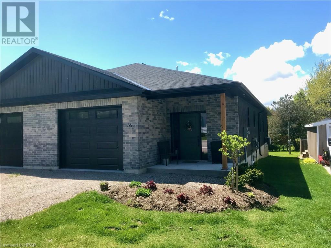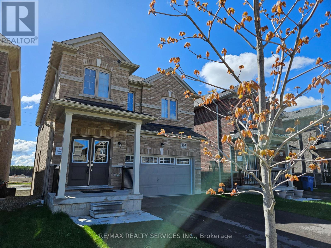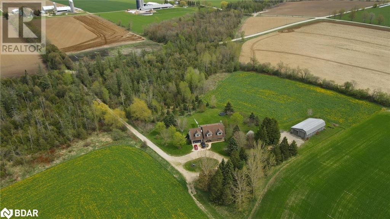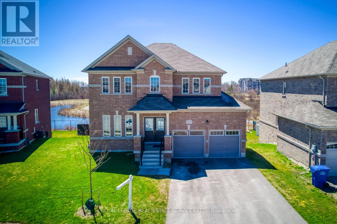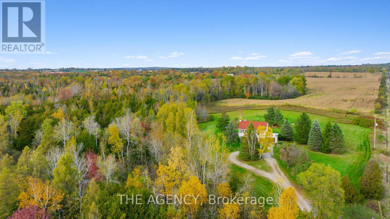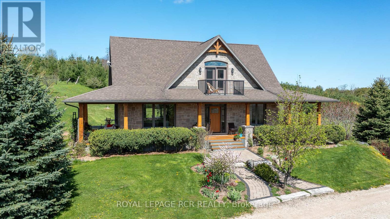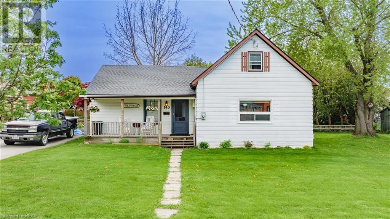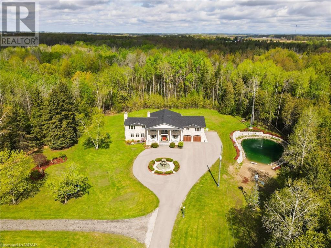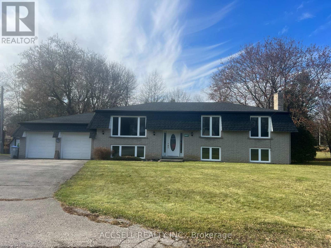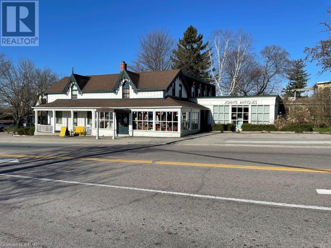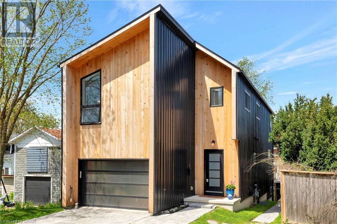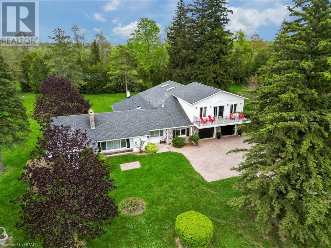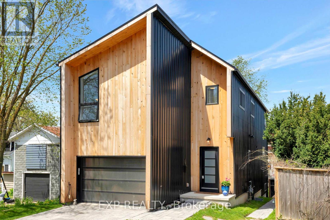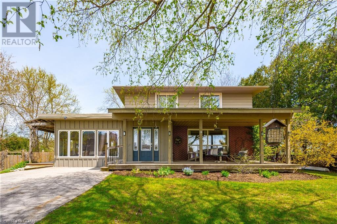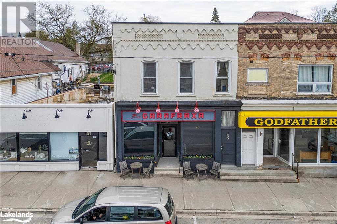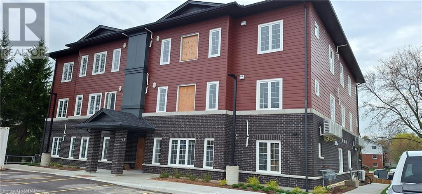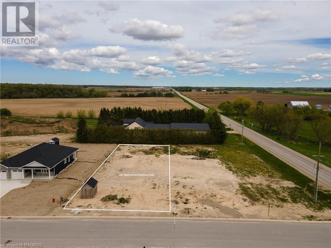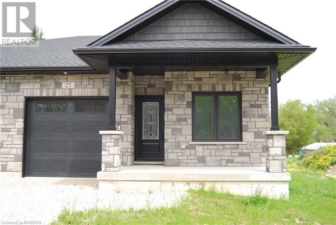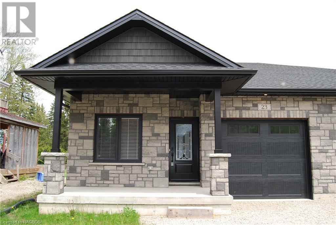Listings
21 Church Street E
Elmwood, Ontario
A RARE FIND! Located in the Hamlet of Elmwood, at the end of Church St. with a 0.5 acre view of county side. Main floor has eat-in kitchen, 3pc bathroom, living room and two additional rooms. Second floor features three bedrooms and a 4pc bathroom. Detached 24 x 36 workshop, garage, storage build, enclosed workshop area (insulated, no heat) within building. Roof 2021, Furnace 2017. (id:51300)
Exp Realty
35 2nd Avenue Ne
Chesley, Ontario
This Quality built Home is nestled on a spacious lot with a backdrop over looking rolling fields. Providing country living with small town charm. Welcome to our listing in Chesley Ontario. Pride of ownership is evident as you walk around the property. Built in 1994 this bungalow offers 4 Bedrooms, 2 Bathrooms and 2,300 sq ft of living space on 2 levels. Home has been well maintained, newly renovated and updated. Including new flooring, freshly painted, updated bathroom, light fixtures and so much more. One of the unique selling features of this property is a larger detached shop which provides 1,750 sq ft of additional space. Perfect for hobby enthusiast or could be utilized for storage rental income. Contact your REALTOR® today to book a showing showing. (id:51300)
Royal LePage Exchange Realty Co.(P.e.)
109 - 595 Havelock Avenue S
North Perth, Ontario
KERRY STUDIO MODEL - Riverview Park Residence is a safe, engaging retirement community for active independent seniors seeking a carefree lifestyle with personalized care for those requiring additional assistance. This vibrant community offers premium amenities and a wide range of wellness services on-site and is conveniently located just steps away from a shopping centre offering a variety of stores and services. Riverview Park offers several suite layouts to fit every lifestyle plus 3 care level packages. Every private suite includes: kitchenette, individually controlled heating/cooling, walk in showers with built in seat, raised height toilet seat, safety bars, and state of the art emergency response system plus all utilities are included. The residents enjoy 3 fresh meals plus snacks daily in the dining hall, weekly housekeeping and laundry service, 24/7 emergecy response system, scheduled transportation for medical appointments. Social butterflies will love the array of activities and day trips organized by the staff. Additional onsite ammenities include a beauty salon, enclosed solarium, outdoor patio & BBQ area, private party room, library/games room, fireplace lounge and 24 hour bistro. Acess to a local doctor plus onsite medical support staff will leave families with peace of mind. With a reputation for high quality, flexible and caring service, the Riverview Park staff have worked hard to ensure the residence feels like home to everyone. (id:51300)
Exp Realty
312 - 595 Havelock Avenue S
North Perth, Ontario
MORRIS MODEL WHEELCHAIR ACCESSIBLE - Riverview Park Residence is a safe, engaging retirement community for active independent seniors seeking a carefree lifestyle with personalized care for those requiring additional assistance. This vibrant community offers premium amenities and a wide range of wellness services on-site and is conveniently located just steps away from a shopping centre offering a variety of stores and services. Riverview Park offers several suite layouts to fit every lifestyle plus 3 care level packages. This private suite is fully accessible, individually controlled heating/cooling, roll in shower, raised height toilet seat, safety bars, and state of the art emergency response system, modified closet and lowered counters & roll under sink. The residents enjoy 3 fresh meals plus snacks daily in the dining hall, weekly housekeeping and laundry service, 24/7 emergecy response system, scheduled transportation for medical appointments. Social butterflies will love the array of activities and day trips organized by the staff. Additional onsite ammenities include a beauty salon, enclosed solarium, outdoor patio & BBQ area, private party room, library/games room, fireplace lounge and 24 hour bistro. Acess to a local doctor plus onsite medical support staff will leave families with peace of mind. With a reputation for high quality, flexible and caring service, the Riverview Park staff have worked hard to ensure the residence feels like home to everyone. (id:51300)
Exp Realty
595 Havelock Avenue S Unit# 206
Listowel, Ontario
MORRIS MODEL 1 Bedroom Suite - Riverview Park Residence is a safe, engaging retirement community for active independent seniors seeking a carefree lifestyle with personalized care for those requiring additional assistance. This vibrant community offers premium amenities and a wide range of wellness services on-site and is conveniently located just steps away from a shopping centre offering a variety of stores and services. Riverview Park offers several suite layouts to fit every lifestyle plus 3 care level packages. Every private suite includes: kitchenette, individually controlled heating/cooling, walk in showers with built in seat, raised height toilet seat, safety bars, and state of the art emergency response system plus all utilities are included. The residents enjoy 3 fresh meals plus snacks daily in the dining hall, weekly housekeeping and laundry service, 24/7 emergecy response system, scheduled transportation for medical appointments. Social butterflies will love the array of activities and day trips organized by the staff. Additional onsite ammenities include a beauty salon, enclosed solarium, outdoor patio & BBQ area, private party room, library/games room, fireplace lounge and 24 hour bistro. Acess to a local doctor plus onsite medical support staff will leave families with peace of mind. With a reputation for high quality, flexible and caring service, the Riverview Park staff have worked hard to ensure the residence feels like home to everyone. (id:51300)
Exp Realty
Exp Realty (Team Branch)
595 Havelock Avenue S Unit# 312
Listowel, Ontario
MORRIS MODEL WHEELCHAIR ACCESSIBLE - Riverview Park Residence is a safe, engaging retirement community for active independent seniors seeking a carefree lifestyle with personalized care for those requiring additional assistance. This vibrant community offers premium amenities and a wide range of wellness services on-site and is conveniently located just steps away from a shopping centre offering a variety of stores and services. Riverview Park offers several suite layouts to fit every lifestyle plus 3 care level packages. This private suite is fully accessible, individually controlled heating/cooling, roll in shower, raised height toilet seat, safety bars, and state of the art emergency response system, modified closet and lowered counters & roll under sink. The residents enjoy 3 fresh meals plus snacks daily in the dining hall, weekly housekeeping and laundry service, 24/7 emergecy response system, scheduled transportation for medical appointments. Social butterflies will love the array of activities and day trips organized by the staff. Additional onsite ammenities include a beauty salon, enclosed solarium, outdoor patio & BBQ area, private party room, library/games room, fireplace lounge and 24 hour bistro. Acess to a local doctor plus onsite medical support staff will leave families with peace of mind. With a reputation for high quality, flexible and caring service, the Riverview Park staff have worked hard to ensure the residence feels like home to everyone. (id:51300)
Exp Realty
Exp Realty (Team Branch)
595 Havelock Avenue S Unit# 109
Listowel, Ontario
KERRY STUDIO MODEL - Riverview Park Residence is a safe, engaging retirement community for active independent seniors seeking a carefree lifestyle with personalized care for those requiring additional assistance. This vibrant community offers premium amenities and a wide range of wellness services on-site and is conveniently located just steps away from a shopping centre offering a variety of stores and services. Riverview Park offers several suite layouts to fit every lifestyle plus 3 care level packages. Every private suite includes: kitchenette, individually controlled heating/cooling, walk in showers with built in seat, raised height toilet seat, safety bars, and state of the art emergency response system plus all utilities are included. The residents enjoy 3 fresh meals plus snacks daily in the dining hall, weekly housekeeping and laundry service, 24/7 emergecy response system, scheduled transportation for medical appointments. Social butterflies will love the array of activities and day trips organized by the staff. Additional onsite ammenities include a beauty salon, enclosed solarium, outdoor patio & BBQ area, private party room, library/games room, fireplace lounge and 24 hour bistro. Acess to a local doctor plus onsite medical support staff will leave families with peace of mind. With a reputation for high quality, flexible and caring service, the Riverview Park staff have worked hard to ensure the residence feels like home to everyone. (id:51300)
Exp Realty
Exp Realty (Team Branch)
15099 Sixteen Mile Road
Middlesex Centre, Ontario
Introducing for the first time, 15099 Sixteen Mile Road; this property is a once in a lifetime opportunity. Located just North of London, the expansive 3-acre property combines rural panoramic farm views with a modern convenience. Boasting a remarkable 100X40 ft shop complete with a paint booth, compressor, vacuum pump, restroom, kitchenette and a separate heated workshop. A dream space for any enthusiast or entrepreneur. Additionally, a picturesque timber rib barn with a loft offering ample storage and a rustic charm. Enjoy the ease of main floor living, this exceptional home is meticulously designed for comfort and entertainment. The seamless combination of the spacious kitchen, dining area, family room, and bar creates an inviting atmosphere perfect for gatherings of all sizes. The large front living room and formal dining area offer additional spaces for entertaining or serene relaxation. The primary bedroom, featuring a captivating floor-to-ceiling library and fireplace, alongside a separate office, walk-in closet, and luxurious 4-piece bathroom. Convenience is paramount with a second bedroom boasting a cheater 2-piece bathroom. With entertaining in mind, both indoors and out, this property offers endless opportunities for hosting gatherings or simply unwinding in the peaceful embrace of mature trees on a private lot. Experience the perfect blend of comfort, sophistication, and serenity at this exceptional address. (id:51300)
Coldwell Banker Dawnflight Realty Brokerage
453964 Grey Road 2
Maxwell, Ontario
Classroom days may be over, but this Grey Highlands Schoolhouse has maintained the character & integrity of the original building right down to the blackboards & lighting. Stunningly renovated, it offers open concept living w/ flawless white oak flooring & 11’ ceilings. 5 Bedrooms, 3 full baths & a finished basement provide plenty of space for family & guests. Modern kitchen, island seating for 3 & room for a family size dining room table. A butler’s pantry is hidden from view & hides the messiness of entertaining. Great room is a conversation piece with original blackboards & lighting. The girls’ & boys’ entry doors remain in place, a reminder of what was. Main level has den/office, guest bedroom & large master bedroom w/ vaulted ceiling, walk out & ensuite. Upper level has 3 brms, bath & the finished basement provides space for noisy kids to play. The property is just under 1 acre with plenty of room for fun & games & even a pool. Property generates a solid ski season rental income. (id:51300)
Chestnut Park Real Estate Limited (Collingwood) Brokerage
4290 Victoria Road S
Puslinch, Ontario
Discover the epitome of country living on 74 pristine acres, boasting an exquisite home and ample income potential. Crafted from enduring brick, this 2400 sqft residence features 5 beds, 5 bath, a spacious eat-in kitchen, inviting living and dining areas, and a sunroom graced by a wood-burning fireplace. The finished basement offers flexibility w/ an in-law suite. Nestled on 10 acres of prime land, with 40 acres suitable for farming while the rest is adorned with picturesque foliage and trails. Enjoy a host of modern conveniences including separate entrances, central air, skylights, a state-of-the-art water treatment system, automated entry gate, and a backup generator. A newly constructed heated and air-conditioned 23’ X 63’ hobby shop, equipped w/ a separate hydro meter, offers endless possibilities. Additionally, a 30’X80’ barn, divided into three storage units complete with hydro, heat, and an air compressor, along with an enclosed asphalt storage yard, formerly a tennis court, provide ample storage options. Located mere minutes from the thriving commercial and industrial hub of Puslinch & HWY 401, this property offers the perfect blend of tranquility and convenience. (id:51300)
Homelife Power Realty Inc
4290 Victoria Road S
Puslinch, Ontario
Discover the epitome of country living on 74 pristine acres, boasting an exquisite home and ample income potential. Crafted from enduring brick, this 2400 sqft residence features 5 beds, 5 bath, a spacious eat-in kitchen, inviting living and dining areas, and a sunroom graced by a wood-burning fireplace. The finished basement offers flexibility w/ an in-law suite. Nestled on 10 acres of prime land, with 40 acres suitable for farming while the rest is adorned with picturesque foliage and trails. Enjoy a host of modern conveniences including separate entrances, central air, skylights, a state-of-the-art water treatment system, automated entry gate, and a backup generator. A newly constructed heated and air-conditioned 23’ X 63’ hobby shop, equipped w/ a separate hydro meter, offers endless possibilities. Additionally, a 30’X80’ barn, divided into three storage units complete with hydro, heat, and an air compressor, along with an enclosed asphalt storage yard, formerly a tennis court, provide ample storage options. Located mere minutes from the thriving commercial and industrial hub of Puslinch & HWY 401, this property offers the perfect blend of tranquility and convenience. (id:51300)
Homelife Power Realty Inc
370 Norman Street
Palmerston, Ontario
Discover serenity and comfort in this inviting 3 bedroom, 2 bathroom home nestled on a generous lot in Palmerston with a fully fenced backyard. This 2 storey property offers a peaceful escape from the hustle and bustle of city life. The charming interior, with a comfortable living room and sizeable dining room, is perfect for unwinding and relaxing. Outside, the large lot offers endless possibilities for outdoor enjoyment. Conveniently located in Palmerston, Ontario, this home provides easy access to local amenities and attractions, ensuring both convenience and tranquility. Don't miss your chance to make this calming home your own. Schedule a showing today and experience the peaceful countryside lifestyle of Palmerston, Ontario. (id:51300)
Royal LePage Royal City Realty Brokerage
7530 Macpherson's Lane
Puslinch, Ontario
Embark on a journey to unearth the serene allure of this 33.69-acre countryside haven nestled in the heart of Flamborough East. This enchanting two-storey abode, spanning over 2,200 square feet of above-grade living space, beckons with its two kitchens, perfect for accommodating multi-generational living. Behold the tranquil embrace of Bronte Creek as it meanders through the landscape, nurturing Maddaugh Springs - a natural wonder facilitating the extraction of up to 50,000 litres per day, without the constraints of a permit! The main floor unfolds with an inviting open-concept eat-in kitchen leading to a patio, a versatile living room doubling as an exercise haven, a primary bedroom adorned with dual closets and patio access, a four-piece bathroom with ensuite privilege, conveniently located laundry facilities, and an additional bedroom boasting a double closet and adjacent sunlit private office space. Descend to the lower level to discover a spacious sunken family room, complete with a wood fireplace, a second kitchen, two supplementary bedrooms, and a four-piece bathroom, all seamlessly accessible via a separate entrance. Secure your exclusive viewing today and immerse yourself in this extraordinary gem, offering not just breathtaking vistas but an unparalleled potential intertwined with the captivating allure of its natural springs. (id:51300)
The Agency
Part 6 Wanless Court
Ayr, Ontario
3.5 acres of vacant industrial land available. Fully paved with Granular B gravel ideal for heavy equipment, truck and outdoor storage. Close to HWY 401 and other amenities. (id:51300)
Peak Realty Ltd.
403277 Grey Road 4
West Grey, Ontario
An idyllic retreat nestled in the heart of nature! Welcome to this remarkable 3-bedroom Confederation bungaloft log home, poised on a sprawling 7-acre oasis of privacy with two serene ponds and a meandering spring-fed creek. Through the covered front porch, the spacious foyer sets the tone for the inviting ambiance that flows throughout the home. The open concept kitchen is a perfect blend of functionality and style and ideal for entertaining guests or enjoying family meals. Three well-appointed bedrooms, including a primary suite boasting a 3pc ensuite bathroom and a walk-in closet, providing a private sanctuary to unwind after a long day. Convenience meets sophistication with main floor amenities, including a powder room and a 5-piece bathroom. The partially finished basement holds boundless potential, awaiting your personal touches to transform into the ultimate retreat tailored to your desires. Features including a steel roof, HRV system, propane fireplace, and wood stove, ensuring year-round comfort. Step outside onto the back deck and indulge in stunning views of the 7 acres, a sight to behold in every season. A detached double car garage provides ample space for storage and workshop needs, offering practicality without compromising on charm. Immerse yourself in outdoor bliss with a gorgeous large swimming pond, a second smaller pond, and a private fire-pit area, perfect for cozy evenings under the stars. Explore the natural wonders of the area with access to Bell’s Creek and nearby trails, providing endless opportunities for adventure. Conveniently located just minutes from Durham, enjoy easy access to town amenities, while still relishing in the seclusion of your own private retreat. Don't miss your chance to own this extraordinary property where every day feels like a retreat. Schedule your private tour today and unlock the door to a life of unparalleled tranquility and luxury. (id:51300)
Century 21 In-Studio Realty Inc.
453157 Grey Road 2
Grey Highlands, Ontario
Perfect country property for the entire family! This spacious and stunning 6-bdrms, 3-bthrms raised bungalow on 1.5-acres offers the perfect blend of comfort, convenience, and income potential! Step inside from the covered front porch to find a welcoming foyer complete with a convenient closet. The home features new vinyl plank flooring and large windows throughout, flooding the space with natural light and accentuating its airy ambiance. The heart of the home lies in the pine living room, boasting a cathedral ceiling and a wood stove insert, perfect for cozy evenings. Galley kitchen with oak cupboards and a bright 3-panel breakfast/dining nook. 4 above grade bdrms, including a primary suite with a walk-in closet and a 4-pc. ensuite featuring a jet tub & corner shower. A hallway with a main floor 4-pc.bath, two linen closets, & main floor laundry with a double closet adds to the convenience. The fully finished basement suite is complete with its own kitchen, dining area, living room/rec room, office/den, cold room, utility room, 3pc bthrm, & two bdrms. Whether you're looking for additional living space, a guest suite, in-law apartment, or rental income opportunity, this home offers everything you need. Attached 2-car garage & a second detached 2-car garage/workshop with hydro. Generac generator, HRV system, & aluminum roof. Outside, enjoy the great patio and back deck, perfect for relaxing or entertaining against the backdrop of the serene rural landscape with the outer lying Osprey Wetland Conservation Lands. Located in a prime spot surrounded by natural beauty with plenty of birds and wildlife and recreational opportunities for every season, this home offers the ultimate country lifestyle. Explore nearby conservation areas, fishing, parks, skiing resorts, and golf courses. Just a 10-minute drive to Dundalk and 25 mins to Markdale, 15 mins to Lake Eugenia, 30-40 mins to Georgian Bay, enjoy the tranquility of rural living without sacrificing convenience. (id:51300)
Century 21 In-Studio Realty Inc.
194109 Grey Road 13
Grey Highlands, Ontario
This expansive 21.68-acre property showcases a thoughtfully designed home by its current owners, who wanted a space that felt like a retreat for everyday living & leisure. This property, known for its beauty, offers a harmonious blend of sophisticated design & practical luxury. The interior features a striking two-story living room with a stone fireplace & floor-to-ceiling windows that overlook the serene backyard. The kitchen is a haven for culinary enthusiasts, equipped with a gas range & wall oven for crafting meals. A large island, with seating & a prep sink, sits adjacent to a butler’s pantry with a sink, optimizing flow & functionality. Designed for hosting, the dining room has been the setting for countless gatherings, echoing with laughter & love. A sitting room opens onto a covered back deck, offering a seamless transition from inside to outside. Practicality is also considered with a large mudroom off the front porch side entry, thoughtfully designed to accommodate the comings & goings of family life. The main floor includes a primary suite with doors opening onto the back deck equipped with a power canopy. The 2nd level includes a loft, 3 bedrms & a full bath. The walkout lower level offers a 5th bedroom, den/office, cold room & a full bath. It boasts a family room plus a full kitchen, suitable for an in-law suite. Refined touches include antique hemlock floors, main floor laundry, a walk-in fridge, & Generac generator blending convenience with style. Above the attached triple car garage is an unfinished loft. Outside, the property features a small orchard of fruit trees & professionally designed perennial gardens. The detached 40’ x 64’ shop offers a heated & insulated two-bay area, office with a washroom, & a large open area for addt'l cars or projects. This property is perfectly suited for full-time or weekend escapes, offering a seamless blend of comfort, space, and privacy in a preferred location. Discover all this lovely Eugenia estate has to offer. (id:51300)
RE/MAX Summit Group Realty Brokerage
360 Queen Street W
Mount Forest, Ontario
360 Queen St W in Mount Forest will give you the step back in time with century character but also the updates and features of modern living. This double brick century home sits on a very large 107ftx178ft fully fenced property in the town of Mount Forest. Some exterior features include a detached double car garage with gas heat and 220 plug, privacy fenced rear yard (2023), wrap around front porch and balcony (2019), deck, patio with pergola and firepit (2021), and a nice double wide concrete driveway. The traditional front door is accented with beautiful stained glass and the original door bell. The main floor features hardwood flooring in the foyer, living room and formal dining room. There is a large mudroom with laundry and built in Cabinets dating back to when this home was originally a dental office. Also on the main floor is a modern kitchen with open concept family room and a 2pc bathroom. Head upstairs and you will find 3 spacious kids/guest bedrooms (carpet 2024) and a family 4pc bathroom. The primary suite will wow you. Updated in 2022 with new flooring, paint, lighting, closet and a beautiful ensuite bathroom. The basement of the home is bone dry and a great spot for the kids to shoot a few pucks or use as a rec room. But wait, there's 1 more special room. Attached to the back of the house with its own separate entrance from the outside and up from the basement features a bedroom (for inlaw or older child) or office space (work from home) depending on your need. It features a gas fireplace as well. With 4 bedrooms, 2.5 bathroom, 2 livingrooms, main floor office, fenced rear yard, heated detached garage, and more, why wait to book your showing. You will be only the 5th owner of this lovely home since 1880. (id:51300)
Coldwell Banker Win Realty Brokerage
Lot 56 Shilvock Side Road
Kimberley, Ontario
Riverside Retreat: Embrace Nature's Symphony on 25 Acres Along the Beaver River Welcome to a unique opportunity to own a picturesque 25-acre parcel, perfectly situated with the Beaver River as its centerpiece. Access the west half via Shilvock Sideroad and the east half from Centre Road in the charming Town of Kimberley. Key Features: Scenic Beauty: Enjoy stunning views and mesmerizing sunsets, with a golden hue casting its spell across the east ridge of the valley, accentuating the beauty of Old Baldy; Convenient Access: Reach the west and east halves effortlessly, offering the perfect blend of privacy and accessibility. Take a leisurely stroll into town, where fine dining at Hearts or gourmet pizza at Justin's Oven awaits. Proximity to Recreation: A mere 5-minute drive takes you to the Beaver Valley Ski Club, while Thornbury and the summit of Blue Mountain are just a 20-minute drive away. Expand Your Horizon: The seller is also offering approximately 25 acres directly to the west, fronting on Shilvock Sideroad—explore the potential of expanding your dream property. However, with great views comes great responsibility. The property falls under the jurisdiction of the Niagara Escarpment Commission (NEC). For all building inquiries and applications, buyers are encouraged to contact the (NEC). But that's not all – the seller is also offering a property directly across the road. Don't let this chance slip away. Act now and make your mark in the scenic Beaver Valley. Explore the endless possibilities and secure your slice of Beaver Valley paradise today! (id:51300)
Sea And Ski Realty Limited Brokerage (Kim)
522404 Concession 12 Ndr
West Grey, Ontario
Beautiful setting for this 1 ½ storey home and 22x36 garage with guest house on 50 acres. Custom built in 2010, the 1771 square foot home seamlessly blends indoor and outdoor living with the wrap-around porch, oversized windows and country-side views. Soaring ceilings in the living room with wood-burning fireplace, kitchen with cherry cabinets and induction range, main floor bedroom, bath and laundry. Second level open loft, two more bedrooms and luxury bathroom with soaker tub, shower and double vanity. Lower level is partially finished with family room and great storage spaces. High-end finishes throughout, Shouldice stone exterior, hickory Bruce floors, economical ground source heat pump. Guest house with separate entrance over the detached garage with full kitchen, living room, bedroom and bathroom. 35 workable acres being farmed helps reduce the property taxes. Reforestation with approximately 10,000 trees. Natural landscape with perennials, fruit trees and grapevines. Access to the Styx River along west side of the property, and an unopened road allowance on the east side. (id:51300)
Royal LePage Rcr Realty
3585 Bruce Road 3
Saugeen Shores, Ontario
Forget Muskoka. Look what $1.699 million can buy you close to home and no 400 highways involved. Saugeen River Farm. Ideal recreation property with rolling lands, beautiful mature forest area of about 50 Acres, and over 1 km waterfront on the Saugeen River. The home has had several upgrades including new siding, new windows with screens installed in July 2022. In 2020 the drilled well was cleaned and upgraded to current standards including UV light treatment. Recently installed hot water tank. Approximately 3 years ago the main level bathroom and adjacent bedroom were renovated making a total main level living area should you wish to avoid the stairs. The new windows give lots of light into the home. The rolling lands provide pleasant long views and with lots of trails this property is ideal for all your recreational pursuits. Drive through picturesque towns, villages and farms with roadside stands. Go for a day, weekend, or longer/four season enjoyment, perfect family retreat. Always pet friendly-recreation, art scene, retirement or work from home. If you're a snowbird - fall & winter seasonal Bruce contractors are a good source of income. Also listing as Residential MLS® 40588150. (id:51300)
Chestnut Park Real Estate Limited
3585 Bruce Road 3
Saugeen Shores, Ontario
Forget Muskoka. Look what $1.699 million can buy you close to home and no 400 highways involved. Saugeen River Farm. Ideal recreation property with rolling lands, beautiful mature forest area of about 50 Acres, and over 1 km waterfront on the Saugeen River. The home has had several upgrades including new siding, new windows with screens installed in July 2022. In 2020 the drilled well was cleaned and upgraded to current standards including a UV light treatment. Also a recently installed hot water tank. Approximately 3 years ago the main level bathroom and adjacent bedroom were renovated making a total main level living area should you wish to avoid the stairs. The new windows give lots of light into the home. The rolling lands provide pleasant long views and with lots of trails this property is ideal for all your recreational pursuits. Drive through picturesque towns, villages and farms with roadside stands. Go for a day, weekend, or longer/four season enjoyment, perfect family retreat. Always pet friendly-recreation, art scene, retirement or work from home. If you're a snowbird - fall & winter seasonal Bruce contractors are a good source of income. Also listing as Farm MLS® 40587453. (id:51300)
Chestnut Park Real Estate Limited
654 St David Street
Fergus, Ontario
Fantastic one of a kind duplex home (over 2500 square feet), features an upper level 3 bedroom, 2 bath unit and lower level 2 bedroom unit, one bath unit. Well maintained and exceptional finishes throughout. Completely separate mechanicals and separately metered. Attached two car garage, one for each tenant. Centrally located close to all amenities, including shops, schools, parks and recreation. (id:51300)
Royal LePage Signature Realty
33984 Highlands Drive
Bluewater (Munic), Ontario
Welcome to your serene retreat nestled amidst the tranquility of nature. This charming 3-bedroom, 3-season cottage sits on a 69' x 128' well treed lot and offers a perfect blend of relaxation and adventure. Lake Huron with its amazing sunsets is just a 2 minute walk from your front porch with a private beach away from the busy local beachfronts. Situated in a coveted location, this cottage offers the best of both worlds - tranquility and convenience. Just a short drive to the vibrant town of Grand Bend or head in the other direction and discover the quaint Village of Bayfield where you can enjoy an array of amenities including boutique shops, delectable dining options, and exciting nightlife. For outdoor enthusiasts, nearby golf courses provide endless opportunities for recreation, while wineries and microbreweries offer a taste of local flavor. The large deck and yard offer ample space to entertain guests or to just relax by the fire for some down time. Don't miss out on the opportunity to make this tranquil cottage your own slice of paradise. Contact your REALTOR® today to schedule a viewing and start living the cottage life you've always dreamed of. (id:51300)
Coldwell Banker Dawnflight Realty (Seaforth) Brokerage
5585 Line 2
Perth South, Ontario
Step into your dream estate! Situated on 70 acres of breathtaking scenery, within 25 minutes to London or 15 minutes to St. Marys, this property offers an array of incredible features. A well groomed, fully treed, 10-acre yard surrounds the house, while a private bridge leads you over Fish Creek to explore 25 acres of pristine woodlands with winding trails through the mixed forest. For added income there is 35 acres of fertile farmland. Inside the home, elegance merges seamlessly with functionality. The main floor, remodelled in 2013, showcases impeccable craftsmanship and meticulous attention to detail. From the expansive custom kitchen for entertaining guests to the cozy wood fireplace in the living room, every space offers comfort and charm. The dining room beckons for formal dinners, the den invites relaxation with a good book, and the hobby room is perfect for family games or practicing your favourite instrument. Even the convenient boot and pet washing station emphasizes the well thought out details of this property. The upper level, renovated in 2011, starts with a luxurious primary suite with a custom 4-piece bathroom and stunning backyard views and completed with two more spacious bedrooms. The lower level, transformed in 2008-09, boasts a versatile space with a pool table area and wood stove, leading out to a heated saltwater pool overlooking the scenic backyard. Additionally, a hobby room, fourth bedroom, 4-piece bathroom with a pool change room, and a stylish wine cellar, crafted in 2017, grace the basement. Embrace eco-friendly living with a geothermal heating and cooling system, ensuring year-round comfort while minimizing your carbon footprint. For the hobbyist or entrepreneur, a spacious 36ft x 78ft, 2 storey shop/barn with a workshop and heated party room completes this property. View the virtual tour link, floor plans, photos, layout and YouTube link and then call your REALTOR® to schedule your private viewing of this one-of-a-kind property! (id:51300)
RE/MAX A-B Realty Ltd (St. Marys) Brokerage
5585 Line 2
Perth South, Ontario
Step into your dream estate! Situated on 70 acres of breathtaking scenery, within 25 minutes to London or 15 minutes to St. Marys, this property offers an array of incredible features. A well groomed, fully treed, 10-acre yard surrounds the house, while a private bridge leads you over Fish Creek to explore 25 acres of pristine woodlands with winding trails through the mixed forest. For added income there is 35 acres of fertile farmland. Inside the home, elegance merges seamlessly with functionality. The main floor, remodelled in 2013, showcases impeccable craftsmanship and meticulous attention to detail. From the expansive custom kitchen for entertaining guests to the cozy wood fireplace in the living room, every space offers comfort and charm. The dining room beckons for formal dinners, the den invites relaxation with a good book, and the hobby room is perfect for family games or practicing your favourite instrument. Even the convenient boot and pet washing station emphasizes the well thought out details of this property. The upper level, renovated in 2011, starts with a luxurious primary suite with a custom 4-piece bathroom and stunning backyard views and completed with two more spacious bedrooms. The lower level, transformed in 2008-09, boasts a versatile space with a pool table area and wood stove, leading out to a heated saltwater pool overlooking the scenic backyard. Additionally, a hobby room, fourth bedroom, 4-piece bathroom with a pool change room, and a stylish wine cellar, crafted in 2017, grace the basement. Embrace eco-friendly living with a geothermal heating and cooling system, ensuring year-round comfort while minimizing your carbon footprint. For the hobbyist or entrepreneur, a spacious 36ft x 78ft, 2 storey shop/barn with a workshop and heated party room completes this property. View the virtual tour link, floor plans, photos, layout and YouTube link and then call your REALTOR® to schedule your private viewing of this one-of-a-kind property! (id:51300)
RE/MAX A-B Realty Ltd (St. Marys) Brokerage
59 North Street
Goderich, Ontario
This centrally located 6 plex is nestled in the heart of Goderich, close to the amenities of the downtown Square. With a net income potential of $90,000, this property offers a remarkable investment opportunity. Character mixed with modern renovations and fire code requirements add to the appeal of the level of care. Purchase and move in or rent out. There are 4 vacant units and a strong interest from residential and office tenants. The options are yours to craft. 8 parking spaces - four on the north and four on the south side. Each of the six apartments are separately metered, comprising five 1-bedroom units and one 2-bedroom unit. A beautiful yard at the back provides a tranquil retreat for residents, complemented by a shed with hydro for bikes,etc. Enjoy scenic views and immerse yourself in the character of this building, originally constructed in 1889 and meticulously restored and renovated. This property has undergone numerous updates, ensuring both aesthetic appeal and safety compliance. Detailed documentation of renovations is available upon request. Don't miss this opportunity to own a piece of history while enjoying substantial income potential. Experience the charm and profitability of this Goderich gem - schedule your viewing today! (id:51300)
Royal LePage Heartland Realty (God) Brokerage
55 George Street
Seaforth, Ontario
Welcome to your dream home! This stunning 2 bedroom, 2 bathroom full brick house, built in 2022, is a modern masterpiece. The stainless steel appliances are included in the open concept kitchen, complete with granite countertops that add a touch of elegance. The large master bedroom features an ensuite and a spacious walk-in closet, providing a luxurious retreat. The 3pc ensuite with laundry adds convenience to your daily routine. Step outside to relax on the covered front porch or entertain on the back deck, both offering serene views in a quiet location. With 1300 sq ft of living space, this home is both cozy and spacious. The vinyl plank flooring adds a contemporary touch to the interior. Located close to downtown, you'll have easy access to amenities while enjoying the tranquility of the neighbourhood. Immediate possession means you can move in and start enjoying your new home right away. Don't miss out on this incredible opportunity to make this house your own! Call your Realtor® today for your private showing. (id:51300)
Coldwell Banker All Points-Fcr
305 Ridley Crescent
Southgate, Ontario
Your Home awaits, Fabulous 4 Bedroom unit on premium walkout basement lot (150 ft) in Southgate's most sought after location. This fantastic home features a bright and spacious design with tasteful upgrades throughout. Freshly painted with neutral contemporary tones, features: 9ft ceiling on main level with oak hardwood flooring. Modern kitchen with quartz countertop and stainless steel appliances. Hardwood stair, generous Master retreat with his and hers(walk-in)closets. Master ensuite with oval tub and separate shower. Walkout basement offers tremendous possibilities with easy access to pool sized backyard. Backs on to park and future walking trail. Absolutely no disappointments **** EXTRAS **** Property is vacant therefore quick closing feasible (id:51300)
RE/MAX Realty Services Inc.
9546 Con 8 Road
Mount Forest, Ontario
Nestled on 8.67 acres of picturesque landscape, this beautiful property boasts a spacious 4+1 bedroom family home with a finished walk-out basement & a massive barn(60x32 ft). 1 bay for your Motorhome, trailer, winter storage. The other side is split into a 540 sq ft shop with concrete floor and an additional 350 sq ft area offering endless possibilities for rural living while enjoying the comforts of a generously sized residence, perfect for growing families or those seeking a serene retreat. (id:51300)
RE/MAX West Realty Inc.
127 Elm Street
Southgate, Ontario
Look No Further Than 127 Elm St In Dundalk. This 4 Bedroom , 3.5 Baths All Brick Detached Home In Quiet, Family-Friendly Neigbourhood In Growing Dundalk Is The Property For You. Office On Main Floor Could Be Used As 5th Bedroom. Lots Of Natural Light, Close To Everything...Grocery Stores, Parks, Schools & Other Amenities. Please let us know if you require anything further! (id:51300)
Royal LePage Real Estate Services Ltd.
7530 Macpherson's Lane
Puslinch, Ontario
Embark on a journey to unearth the serene allure of this 33.69-acre countryside haven nestled in the heart of Flamborough East. This enchanting two-storey abode, spanning over 2,200 square feet of above-grade living space, beckons with its two kitchens, perfect for accommodating multi-generational living. Behold the tranquil embrace of Bronte Creek as it meanders through the landscape, nurturing Maddaugh Springs - a natural wonder facilitating the extraction of up to 50,000 litres per day, without the constraints of a permit! The main floor unfolds with an inviting open-concept eat-in kitchen leading to a patio, a versatile living room doubling as an exercise haven, a primary bedroom adorned with dual closets and patio access, a four-piece bathroom with ensuite privilege, conveniently located laundry facilities, and an additional bedroom boasting a double closet and adjacent sunlit private office space. Descend to the lower level to discover a spacious sunken family room, complete with a wood fireplace, a second kitchen, two supplementary bedrooms, and a four-piece bathroom, all seamlessly accessible via a separate entrance. Secure your exclusive viewing today and immerse yourself in this extraordinary gem, offering not just breathtaking vistas but an unparalleled potential intertwined with the captivating allure of its natural springs. (id:51300)
The Agency
Lower - 27 Blacksmith Drive
Woolwich, Ontario
New Build Basement Apartment Available On Rent. Separate entrance to basement unit. Vinyl Floor throughout. Open Concept Kitchen With Stainless Steel Appliances. In unit Laundry. Great Location - Close To Scenic Grand River, Community Centre, Schools, Park, Grocery, Highways Etc. Short drive to Kitchener, Waterloo, Cambridge, College and University. (id:51300)
Save Max Real Estate Inc.
522404 Concession 12 Ndr
West Grey, Ontario
Beautiful setting for this 1 1/2 storey home and 22x36 garage with guest house on 50 acres. Custom built in 2010, the 1771 square foot home seamlessly blends indoor and outdoor living with the wrap-around porch, oversized windows and country-side views. Soaring ceilings in the living room with wood-burning fireplace, kitchen with cherry cabinets and induction range, main floor bedroom, bath and laundry. Second level open loft, two more bedrooms and luxury bathroom with soaker tub, shower and double vanity. Lower level is partially finished with family room and great storage spaces. High-end finishes throughout, Shouldice stone exterior, hickory Bruce floors, economical ground source heat pump. Guest house with separate entrance over the detached garage with full kitchen, living room, bedroom and bathroom. 35 workable acres being farmed helps reduce the property taxes. Reforestation with approximately 10,000 trees. Natural landscape with perennials, fruit trees and grapevines. Access to the Styx River along west side of the property, and an unopened road allowance on the east side. (id:51300)
Royal LePage Rcr Realty
146 Picton Street E
Goderich, Ontario
Welcome to 146 Picton Street, Goderich! This charming renovated home offers three bedrooms and one bathroom, making it an ideal choice for those seeking a cozy living space. Situated on an oversized lot, this property boasts a central location, providing easy access to all of Goderich's many amenities. As you approach the home, you'll be greeted by the cutest front porch, perfect for enjoying a morning cup of coffee or relaxing in the evening. The mature street is adorned with beautiful trees that bloom seasonally, adding to the picturesque ambiance. Inside, the home has undergone renovations, ensuring a modern and stylish interior. The three bedrooms provide ample space for a growing family or those in need of extra room. The bathroom has also been updated, offering both functionality and aesthetic appeal. The spacious lot provides plenty of opportunities for outdoor activities and future expansion. Whether you want to create a beautiful garden or set up a play area for children, the possibilities are endless. With its central location, you'll have easy access to Goderich's many amenities, including shops, restaurants, parks, and more. Whether you're starting out or looking for a bit more space, this home is sure to impress. Don't miss the opportunity to make this charming property your own! (id:51300)
Royal LePage Heartland Realty (God) Brokerage
7104 Sideroad 14
Ariss, Ontario
Inspired by the surrounding landscape & nature, this stunning home incorporates natural elements at every turn. From the heated travertine stone floors to the elegant Brazilian soapstone countertops, to the locally crafted hickory antiqued hardwood floors to the solid oak Mennonite built cabinetry & doors throughout, this stunning home is timeless & classic. Built in 1968 but every sq in has been extensively renovated & updated over the past 10 yrs including a 2000 SF addition. Enjoy your morning coffee on the front porch while watching the water cascade & dance over the horse fountain & then stroll over to the membrane lined pond surrounded by armour stone & feed the koi & goldfish as they swim with the frogs under the water fall & fountain. Take a walk around the 3 paddocks to the 5 stall horse barn with loft & get your toys out of the driving shed for a ride through the groomed trails in the 40 acre forest. Find sun or shade on a patio of your choice & soak in the hot-tub after a day of fun. Cozy up in front of the Rumford Fireplace in the Fam.Rm or bring down the motorized projector screen to watch your favourite movie with surround sound. Host a family pizza night using your very own pizza oven! Mechanically updated throughout...durable & energy efficient rubber Euroslate greystone shingles, upgraded insulation, geothermal heating (with lines run to the barn & driving shed), New Septic Tank & Weeping Bed, New Well Pump, Control Box, Pressure Tank & Valve & Well Cleaned, In-Floor Heating, heated garage, Air Exchanger, whole home Generator (never worry about being without power), New windows & Hunter Douglas blinds throughout, Sonos speakers in 3 zones, Entire house wired for Cat-5, Security Camera's, Tower for Reliable Internet, Windmill for the pond. Ideally located only 10 minutes to Guelph, 15 minutes to Elora or Elmira, 20 minutes to Kitchener or Waterloo. View the virtual tour for many more photos. See supplements for a full list of renovations. (id:51300)
RE/MAX Twin City Realty Inc.
5957 Maple Lane Road
North Perth, Ontario
Located on a quiet cul-de-sac in Gowanstown, this lovely ranch style bungalow is the opportunity you've been waiting for! This gem boasts a functional 1,313 sq ft open concept main floor layout with plenty of opportunity for updates and renovation.Ample basement height means plenty of natural light and expanded living space. **** EXTRAS **** Double car garage with interior access (id:51300)
Accsell Realty Inc.
3998 Road 107 Road
Shakespeare, Ontario
Located in the very heart of Shakespeare in the south west corner at the traffic lights. This property has been a very active and thriving antique business for many years. Potential to maintain an antique business is terrific as there are others close by and business brings business. Or you can operate this great property in many others ways as the zoning allows a very wide variety of uses. You can live and work at the same place if you desire as there is a very nice residential area with this property. Most recently the entire property was used for the antique business including the residential portion of this property. Room sizes and dimensions are not provide because of difficulty in measuring. There are Two (2) large semi finished rooms in the basement. Twelve (12) rooms on the main floor, and Seven (7) rooms on the 2nd floor. Two (2) nice foyer display areas, plus a total of Three (3) bathrooms. The rear yard offers a quiet tranquil area to relax during evenings and weekends (id:51300)
RE/MAX Twin City Realty Inc.
20 Carlton Place
Elora, Ontario
Nestled in the heart of Elora, Ontario, 20 Carlton Place presents a rare opportunity for modern living in a quaint and charming community. This newly constructed home offers exceptional style, comfort and convenience. Boasting 3+1 bedrooms and 3.5 bathrooms spread across 2500 sqft of meticulously designed living space. The open concept main floor provides a calming atmosphere flooded with natural light. Perfect flow between the kitchen, dining and living area with a walkout to the elevated deck and excellent backyard area. The kitchen features stainless steel appliances, complemented by a large center island, ideal for culinary endeavors and gatherings alike. The property's basement offers versatile options, including in-law suite potential. It boasts a spacious rec room with wet bar, perfect for entertaining. A walkout leads to the patio and backyard, connecting indoor and outdoor living. A bedroom and full bathroom ensure comfort and convenience. Whether utilized as an extension of the main home or separate living space, the basement offers abundant potential for various possibilities. Situated just a short walk from downtown, residents can immerse themselves in the vibrant energy of the community. From boutique shops, gourmet restaurants and the gorgeous Elora Mill to the scenic trails, river views and quarry, all the amenities of Elora are right around the corner. Providing a lifestyle that harmoniously combines modern convenience with small-town charm, there's something for everyone to relish in this picturesque community. Don't miss your chance to own a piece of paradise at 20 Carlton Place. (id:51300)
Exp Realty
Exp Realty Brokerage
69 Sloan Drive
Zorra, Ontario
Now is the time to finally move into your forever home! This beautiful, spacious bungalow features a finished basement, fully fenced backyard which boasts a gorgeous wooden pergola to enjoy quiet evenings under or entertain family and friends for all occasions. This 3+1 bedroom, 3 bathroom abode has everything you need on the main floor including the laundry room just off of the garage. Main updates within the last three years include the furnace, A/C, water heater (owned), garage door opener, pergola, shed, and appliances (last 4years). There is also an oversized cold storage room, inviting front porch to enjoy a morning coffee or tea and convenient Go Bright lighting along the front of the house to make holiday and special occasion lighting elegant and easy. Come be a part of the welcoming community of Thamesford ideally situated close to the 401, London and Woodstock. ** This is a linked property.** (id:51300)
Century 21 First Canadian Corp
77872 London Road
Clinton, Ontario
Welcome to this incredible family home set on a tranquil lot, 3/4’s of an acre in size, on the edge of Clinton. Ideal for the growing family, this home offers over 3,600sqft in finished space over 4 levels. The heart of this home has recently been renovated and features stunning stone counters, hidden dishwasher, gorgeous cooktop & wall ovens. Family & friends will gather in the adjacent great room, adjoined to the kitchen, with an oversized island. Formal dining & living rooms, along with 2 main floor bedrooms, full bathroom, powder room & mudroom with laundry round out the main floor. The finished lower level could be divided into additional bedrooms, home gym area or hobby space for the enthusiast. The third level features an incredible games room complete with pool table and shuffleboard. Up a few stairs to the spacious primary bedroom with W/I closet & ensuite with double sink. Garden doors lead you to the upper balcony - a great place for morning coffee or a night cap. New flooring throughout the entire home gives it a fresh look. Enjoy summer days outside on the interlocking brick patio, located off the great room, a perfect spot for the bbq. A full 2 car garage with generous built-in storage, plenty of parking and so much green space - this feels like a little slice of country with the convenience of Clinton’s amenities close by. (id:51300)
Coldwell Banker All Points-Fcr
20 Carlton Place
Centre Wellington, Ontario
Nestled in the heart of Elora, Ontario, 20 Carlton Place presents a rare opportunity for modern living in a quaint and charming community. This newly constructed home offers exceptional style, comfort and convenience. Boasting 3+1 bedrooms and 3.5 bathrooms spread across 2500 sqft of meticulously designed living space. The open concept main floor provides a calming atmosphere flooded with natural light. Perfect flow between the kitchen, dining and living area with a walkout to the elevated deck and excellent backyard area. The kitchen features stainless steel appliances, complemented by a large center island, ideal for culinary endeavors and gatherings alike. The property's basement offers versatile options, including in-law suite potential. It boasts a spacious rec room with wet bar, perfect for entertaining. A walkout leads to the patio and backyard, connecting indoor and outdoor living. A bedroom and full bathroom ensure comfort and convenience. Whether utilized as an extension of the main home or separate living space, the basement offers abundant potential for various possibilities. Situated just a short walk from downtown, residents can immerse themselves in the vibrant energy of the community. From boutique shops, gourmet restaurants and the gorgeous Elora Mill to the scenic trails, river views and quarry, all the amenities of Elora are right around the corner. Providing a lifestyle that harmoniously combines modern convenience with small-town charm, there's something for everyone to relish in this picturesque community. Don't miss your chance to own a piece of paradise at 20 Carlton Place. (id:51300)
Exp Realty
912 Scotland Street
Fergus, Ontario
Imagine curling up and watching the storms roll by, enjoying breathtaking sunsets, or sipping cold glasses of lemonade in the shade on a hot summer day—all on your picture-perfect covered front porch, surrounded by soaring mature trees and beautifully kept gardens. Step inside, and you are immediately welcomed by the warmth and character of this lovingly cared-for family home. The bright and airy main floor features a stone fireplace with a barnboard mantel, a generous country kitchen, and a dining room with a walkout to the Jays Room, a three-season screened-in porch perfect for enjoying your summer evenings. Upstairs, you'll find four generous bedrooms and another full bathroom. Alternatively, use the front door as a separate entrance for extended family or guests and create a whole other suite! This sprawling family home offers size and options! There's still more finished space in the basement, which features another family room with a gas fireplace, plus another full bathroom/laundry room and a small workshop space with storage. Outside is the true showstopper—a massive backyard overlooking peaceful farmer's fields, a pool for the kids, a hot tub, pizza oven, and more! Enjoy picturesque country living with the convenience of being in town. Walking distance to schools and amenities and close drive to Guelph and KW, this one has it all. (id:51300)
Mv Real Estate Brokerage
131-133 Garafraxa Street S
Durham, Ontario
Welcome to 131-133 Garafraxa Street South, an exciting investment opportunity in downtown Durham, in the heart of Grey County. Most recently operated as a cafe, this impressive property, with its high ceilings, updated mechanicals and ideal central location with plenty of vehicle and pedestrian traffic, offers a host of other opportunities for either an investor/landlord, or an owner/operator. Zoned C1 - General Commercial, the property is eligible for a variety of permitted uses (see documents tab for details), from business/professional office space or a medical clinic, to a bakery, or a specialty food or other retail store. For several years prior to the pandemic, the property had been home to The Garafraxa Cafe, a coffee bar/pub providing a comfortable and popular gathering place for local residents and tourists alike. The Cafe served a variety of 'lite bites', and an assortment of specialty coffees and locally crafted beers, ciders and wines. It also included a full stage, complete with a professional lighting and sound system, which regularly played host to theatrical and musical performances. For an interested buyer, this could be a turnkey opportunity to re-open the Cafe, as all of the operating assets (see list in documents file) remain on the premises and, while excluded from the listing price, are negotiable. Complementing the street level, the second floor features a spacious 3 bedroom, 1-1/2 bath apartment, flooded with natural light from 3 sides, as the property to the north is only 1 storey. The apartment has a separate entrance from the street, and a private, fenced back yard. Currently owner-occupied, it will be vacant on closing, so you can live-in, or enjoy a secondary source of rental income at market rates. This property must be seen to be fully appreciated. (id:51300)
Century 21 Millennium Inc.
33 Murray Court Unit# 4
Milverton, Ontario
Welcome to Milverton Meadows Condos! This newly built 2-bedroom 2-bathroom unit, is conveniently located in the friendly town of Milverton, 20 minutes between Stratford and Listowel and 35 minutes from Waterloo. This spacious unit includes in-suite stackable washer and dryer, fridge, stove and microwave! Gret opportunity for first-time buyers or those wishing to downsize. One parking spot included and exclusive storage units available for purchase. Call your realtor today and book your showing! (id:51300)
RE/MAX Solid Gold Realty (Ii) Ltd.
60 Mctavish Crescent Place
Ripley, Ontario
Large country sized residential building lots in a new subdivision available for sale in the charming Town of Ripley. This subdivision is nearing completion and offers quiet small town living close to parks, recreation facilities, and the downtown area. Short drive to The Bruce Power Plant and to the shoreline of Lake Huron. Seller will quote and consider a custom built home in addition to the lot price. Bring your ideas and plans and get started on your new home today. (id:51300)
Century 21 In-Studio Realty Inc. Brokerage (Sauble Beach)
Royal LePage Rcr Realty
25 William Street S
Clifford, Ontario
New build 2 bedroom, 2 bathroom move in ready semi-detached bungalow with garage. Open concept main floor with 9 ft ceilings, tray ceiling in livingroom, custom kitchen with stone countertops, main floor laundry and patio door to large rear covered deck and deep lot. Unfinished basement has roughed-in plumbing 4 pc bath, bedroom, rec room, storage and utility for future plans. Very well constructed Tarion Registered home. (id:51300)
RE/MAX Midwestern Realty Inc Brokerage (Har)
23 William Street S
Clifford, Ontario
New build 2 bedroom, 2 bathroom move in ready semi-detached bungalow with garage. Open concept main floor with 9 ft ceilings, tray ceiling in livingroom, custom kitchen with stone countertops, main floor laundry and patio door to large rear covered deck and deep lot. Unfinished basement has roughed-in plumbing 4 pc bath, bedroom, rec room, storage and utility for future plans. Very well constructed Tarion Registered home. (id:51300)
RE/MAX Midwestern Realty Inc Brokerage (Har)

