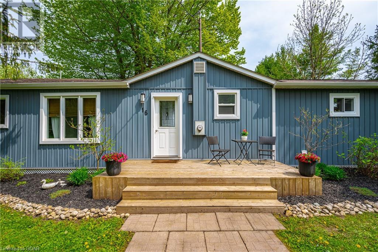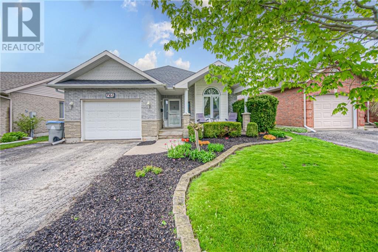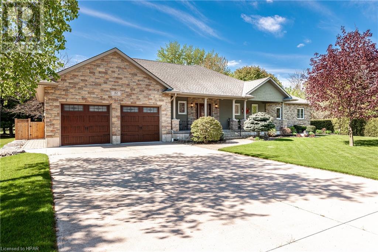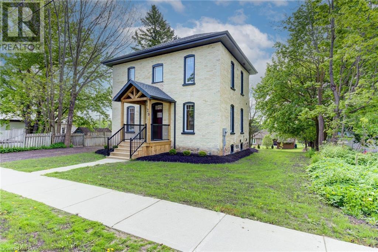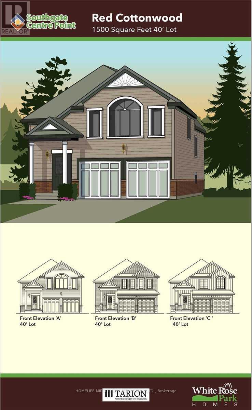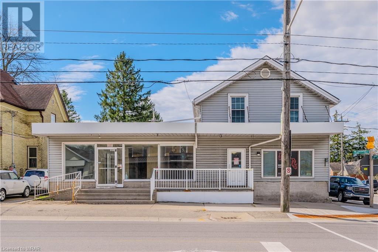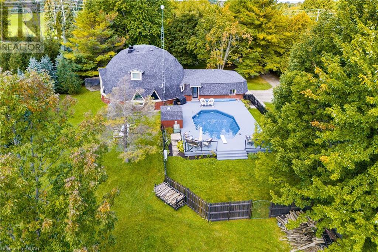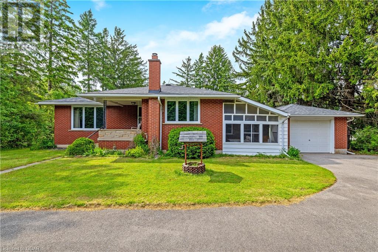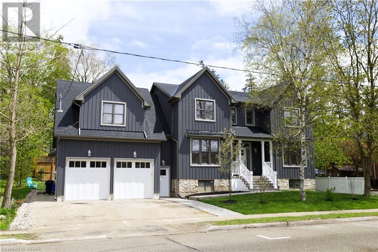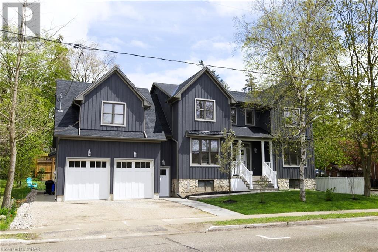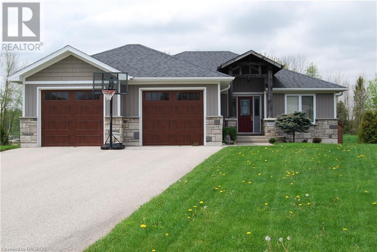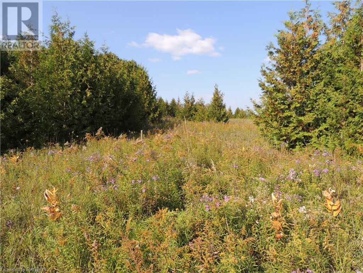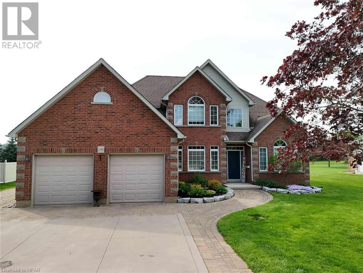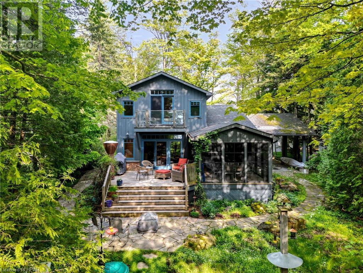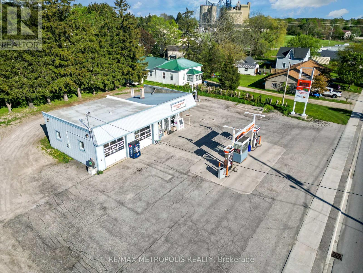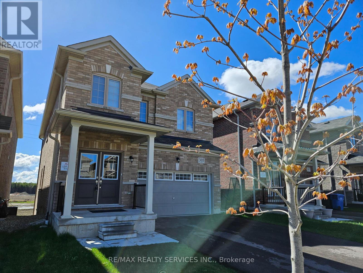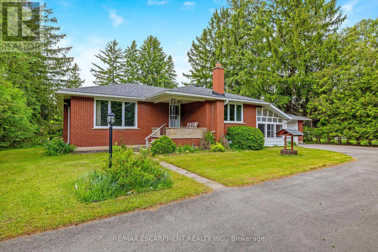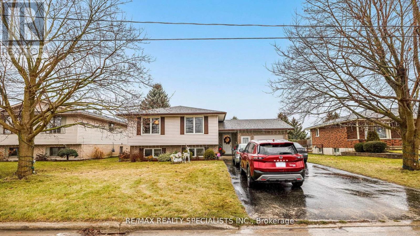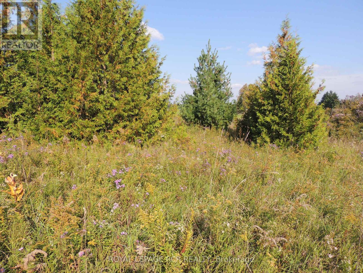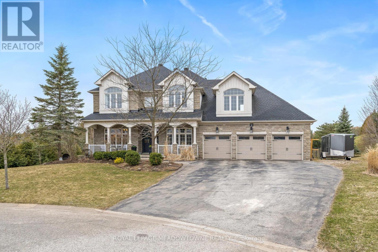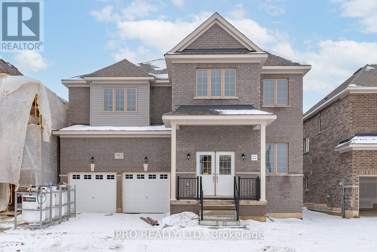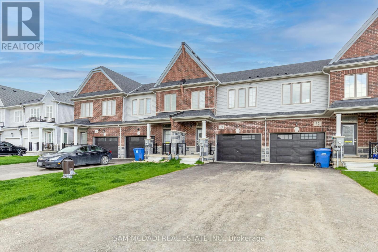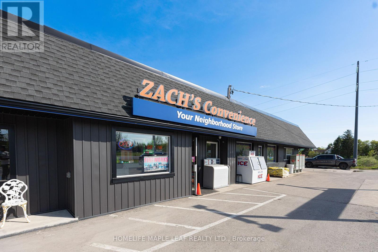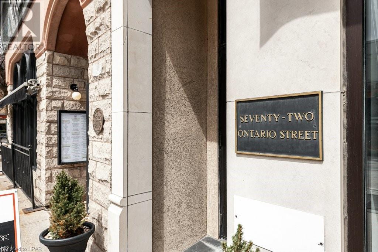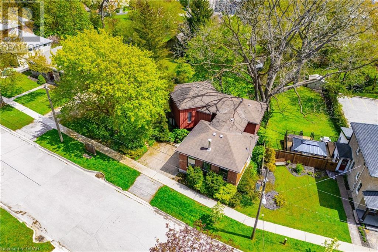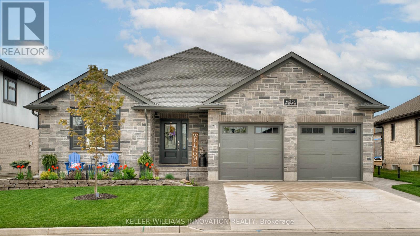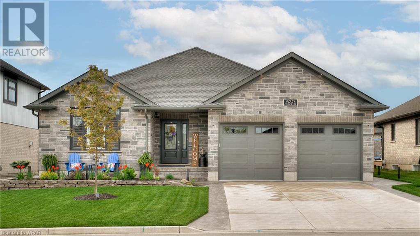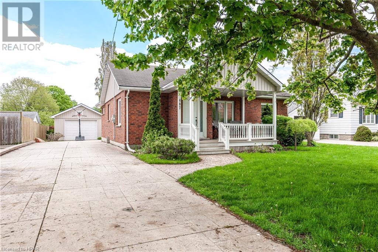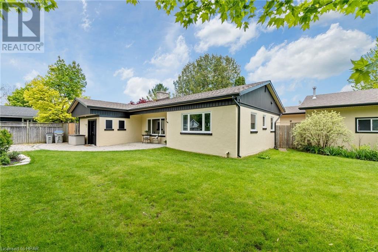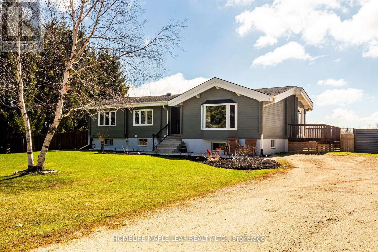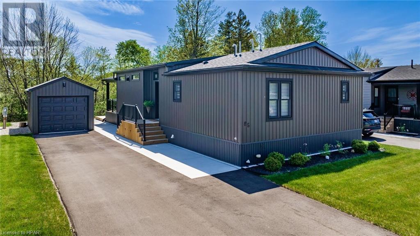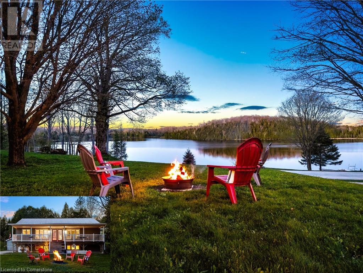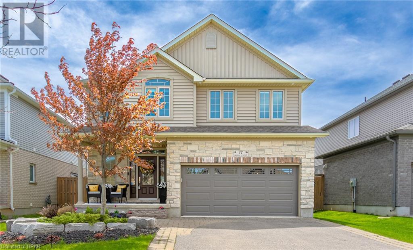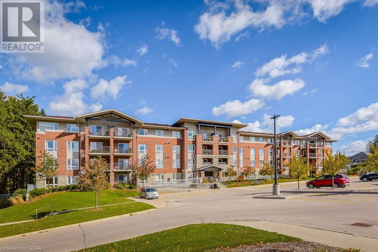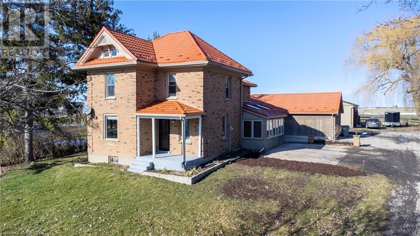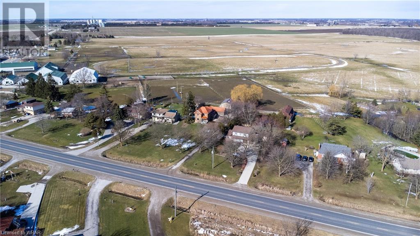Listings
16 Third Line Road
Belwood, Ontario
Welcome to 16 Third Line Road, Belwood Lake…where the virtual photos pale in comparison to the ‘real deal’!! This cottage is the perfect retreat for your family to relax and rejuvenate. The owners have created a beautifully tranquil and inviting vibe both indoors and out! They have carefully updated the cottage to adapt to modern day living, while preserving the cottage feel!! It is currently used for 3 seasons of the year, but could easily be converted into a 4 season dwelling for those who love all of the winter activities this area offers, whether it be ice fishing on the lake, snowmobiling, or cross country skiing on the many trails. The interior is very well laid out with 3 bedrooms, of which the primary bedroom is to die for... a beautifully updated bathroom, with open concept kitchen, dining area, and living room; a very cozy attached sunroom nestled in the trees to relax with a good book, and a palatial tiered deck with unobscured lake views for those lazy, hazy days of summer…the perfect spot to entertain your extended family and friends until after the sun goes down! The cottage with sunroom measures 1,032 square feet of living space, plus the expansive deck, and 2 sheds for extra storage...all centered on a huge lot, giving you an abundance of space to spread out, and the ability to increase the size of the the original building, or add a separate structure, if so desired. The cottage is a hop, skip and a jump from the quaint village of Belwood, historic Fergus and the ever popular town of Elora, and easy access from the GTA to the east, Hamilton/Burlington to the south and KW to the west. Book your private showing today, and take it all in! Relax on the deck while listening to the water lapping up against the shore, the birds chirping in the trees, and if you’re lucky, catch the sailboats out on the lake from the Sailing Club directly across the way! The owners are open to a quick closing date…you can still be in for summer 2024!! (id:51300)
Keller Williams Home Group Realty
761 Scott Street W
Listowel, Ontario
Introducing this charming 3 bedroom backsplit in the thriving community of Listowel. Conveniently located just steps from Westfield Public School, the Rec Complex and a variety of shopping options. As you enter the home you will be greeted by an open concept main floor, creating a spacious and welcoming atmosphere. The lower living room boasts a cozy gas fire place perfect for those chilly evenings. With 2 full bathrooms, 3 bedrooms, double car garage and fully fenced in yard this provides tons of comfort and convenience for you and your family. This home is move in ready, allowing you to settle in quickly and effortlessly. Don't miss this opportunity to make this house your new home. Call your Realtor today to schedule a viewing and see all this home has to offer. (id:51300)
Kempston & Werth Realty Ltd.
42 Christy Street
Bayfield, Ontario
Nestled in beautiful Bayfield, Ontario, this stunning residence offers custom attention to detail all throughout the home. On an oversized lot and boasting 6 spacious bedrooms and 4 bathrooms with over 4,000 square feet of living space this home provides ample room for both relaxation and entertainment. The heart of the home features a meticulously landscaped backyard oasis complete with inground pool, hot tub, outdoor BBQ, covered rear porch, custom stone patio area, fire pit area & more- perfect for summer days with family and friends. Step inside to discover modern amenities, including a movie theatre room, pool table rec room, ideal for a cozy movie night or entertaining guests. Other convenient features include main floor laundry, an expansive walk-in closet, Embrace the tranquility of lakeside living, as this remarkable property is conveniently located close to the pristine shores of Lake Huron. Additionally, its proximity to downtown Bayfield ensures easy access to charming shops, delectable dining options, and vibrant community events. Experience the epitome of luxurious living in this extraordinary home, where every detail has been thoughtfully designed to elevate your lifestyle to new heights. (id:51300)
Sutton Group - First Choice Realty Ltd. (Stfd) Brokerage
29 Absalom Street W
Mildmay, Ontario
Fully renovated Century Home on a mature lot located near a scenic park and walking trail in the quiet town of Mildmay. Completely updated with All- New Roof, Insulation, Windows, Doors, Furnace, Water Heater and upgraded 200A Hydro Service to accommodate your Electric Vehicle or Hot Tub. Quality craftsmanship is evident in the all-new Modern Floor/Wall Finishes, Cabinetry, Bathroom Fixtures and Lighting. This stately home has an open concept Kitchen and Dining Room with a Powder Room on the main floor. Upstairs are three Bedrooms with generous closets for storage, a full Bath is accessible from both the main hall and the Primary Bedroom providing an Ensuite. A full-size stackable Laundry is conveniently located on the second floor. The backyard has that private feel inviting you to come out and enjoy! Relaxing on the Deck will be a pleasure since maintenance will be a breeze in this century charm with everything new including a full set of Stainless-Steel Kitchen Appliances. (id:51300)
Peak Realty Ltd.
60 Todd Crescent
Southgate, Ontario
Newly Painted, New Floors In All Bedrooms. Beautiful Layout With Open Concept Kitchen, Dining/Living Room And Private Family Room. Upgraded Hardwood Floor In Living And Family. Walk Out To Deck From Breakfast Area. Master With Walk In Closet And 4Pc Ensuite. **** EXTRAS **** S/S Fridge, S/S Stove, S/S Dishwasher, Washer And Dryer, All Elf's, 3 Ceiling Fans (id:51300)
Homelife Miracle Imperial Realty Ltd.
3590 Lobsinger Line
St. Clements, Ontario
Situated at the highly exposed intersection of Lobsinger Line & Hergott Road in St. Clements, this mixed use commercial building offers great tenants including a Vet Clinic, Full warehouse space (tenanted) 2 residential apartments (tenanted) and one empty space available to be rented to an ideal tenant for retail, spa, therapeutic office, restaurant etc. Parking lot at the rear of the building. Just minutes away from Waterloo and St. Jacobs. Perfect for restaurant, clothing store, animal clinic, Bulk sale, Bakery ,Butcher, Medical Clinic (including laboratories), trade school, convenience , day care, Financial Institutions, laundry and dry-cleaning, personal service. health & beauty, and many more ideas. Excellent for an owner/family operation; zoning permits many uses. Back bay area provides 1428sqft; front Vet Clinic Area approx. 1000sqft. (id:51300)
Royal LePage Wolle Realty
8261 Sideroad 30
Fergus, Ontario
Without a doubt, this is one of the most unique properties we have brought to market. This GEODESIC DOME HOME is situated on 20 beautiful acres on the southern edge of Centre Wellington. The interior of this home is simply amazing. 30 FOOT ceilings certainly add to the wow factor here. Finished top to bottom including basement. 3500 square feet of living space plus oversized 2 car garage. Obviously a very cool layout...and vibe. You will definitely want to check out the online floorplans and virtual tour. We will let the pictures do the talking. But certainly one you need to see in person to experience the true feeling of this special place. The outdoor pool and barn are other great features you will note. This is a dream country property that would make a perfect hobby farm. Vegetable gardens perhaps? Horse paddocks ? 14 workable acres. The possibilities here are endless. Your very own piece of paradise. Book your private tour today. (id:51300)
Royal LePage Royal City Realty
Royal LePage Royal City Realty Brokerage
100 Fall Street N
Rockwood, Ontario
3 BEDROOMS! PRIVATE LOT! C2 ZONING! This charming 3-bedroom bungalow offers a comfortable and spacious living environment. The large, sunlit living room welcomes you as you enter, providing a perfect space for relaxation and gatherings. The nicely sized kitchen boasts an abundance of counter space, ideal for culinary enthusiasts. The main floor features good-sized bedrooms and a convenient 4-piece bathroom. Downstairs, the partially finished basement includes a recreation room and an additional bedroom, adding extra versatility to the space. Outside, the property is nestled within a large tree-lined lot, offering tranquility and privacy, with a deck in the backyard for outdoor enjoyment. With a single car garage and ample driveway parking, parking will never be an issue. Enjoy the benefits of a large garden shed, possibly large enough to store your summer car during the winter months! Notably, this property is designed to save on utility costs by utilizing a well and septic system, making it an economical choice for those seeking a comfortable and cost-effective living arrangement. (id:51300)
RE/MAX Escarpment Realty Inc
266 Bridge Street
Fergus, Ontario
Introducing an exceptional property in the heart of Fergus, where comfort, style, and convenience converge seamlessly. This expansive home boasts over 3,700+ square feet of living space across 7 bedrooms/offices, 4 bathrooms, 3 kitchens providing ample room for your family or investment plans. Situated just moments away from downtown Fergus, tennis courts, schools, and parks, this residence offers unparalleled accessibility to everything you need. Plus, with parking space for up to 4 vehicles and overnight street parking, accommodating guests or tenants is a breeze. What sets this property apart is its unique zoning, allowing for both residential and commercial use. Whether you envision it as three separate rental units maximizing your income potential, or as a main multigenerational house with a loft apartment for added privacy and flexibility, the possibilities are endless. Don't let this rare opportunity slip away. Schedule your viewing today and seize the chance to own a property that embodies comfort, versatility, and prime location in Fergus. (id:51300)
Red And White Realty Inc.
266 Bridge Street
Fergus, Ontario
Introducing an exceptional investment opportunity in Fergus, where versatility meets prime location. This 3,700+ sqft property offers three distinct units, each adaptable for either residential or commercial use, totaling 7 bedrooms/offices, 4 bathrooms, 3 kitchens. Located near downtown, tennis courts, schools, and parks, it ensures high visibility and accessibility for tenants or clients. With its unique zoning permitting both residential and commercial activities, this property presents a myriad of possibilities for income generation. Whether you choose to rent out the units for residential purposes or use them as commercial spaces, the potential for returns is substantial. Plus, parking for up to 4 vehicles onsite and overnight street parking adds convenience for tenants or customers, making it an even more attractive prospect. Don't miss out on this exceptional opportunity to diversify your investment portfolio in Fergus. Schedule your viewing today and unlock the potential of this versatile property. (id:51300)
Red And White Realty Inc.
109 Tuffy Macdougall Court
Harriston, Ontario
Well build 2 + 1 bedroom, 3 bath bungalow with finished basement and attached 2 car garage. Open concept main living area with walk out to covered deck and nicely landscaped yard backing onto the walking trail. Main floor laundry, master with ensuite, breakfast bar, oversized rec room with gas fireplace and large windows. (id:51300)
RE/MAX Midwestern Realty Inc Brokerage (Har)
384551 Concession 4 Road
West Grey, Ontario
3.8 acre building lot in quiet location. Treed lot with driveway winding through the cedar bush to a cleared building site. The property could accommodate a walkout basement or a ground level build. Open views to the north and east. High and dry. Building approvals have been previously issued for the property in 2020. Just minutes to Priceville, Durham, and Markdale. (id:51300)
Royal LePage Rcr Realty
23 Andrew Crescent
Central Huron, Ontario
Whether you have been in search of a full-time lakeside residence or a truly unique weekend getaway, 23 Andrew Crt. has many exclusive features to offer. Perched on a picturesque bluff, the views from this home are truly outstanding. Enjoy captivating views of the lake from the main floor kitchen, living area, large back deck, master bedroom or master bedroom balcony. The home was custom built in 2008 and has been impeccably maintained and upgraded. Some of these upgrades include a custom maple kitchen with well thought-out European storage solutions, La Cornue electric/gas range and pot filler for those who appreciate the finer things, imported tile kitchen accents, Toto toilet, heated garage with 15' ceilings (ideal for car lift), epoxy floors and more. With the fully finished lower level the home offers over 3,000 SqFt of finished living space ideal for entertaining. The outside space is as impressive as the inside with a large composite deck, reinforced to accommodate a future hottub, zero horizon glass and stainless railing to not impede the views of blue on blue, a custom built pergola with retracting linen panels and a tastefully landscaped exterior, front to back. The property is located just a 3 minute drive to Goderich Ontario, 10 minutes to the village of Bayfield which offer all of the amenities including boutique shopping, farmers market, large retail, hospital, marinas, golf courses, beach, the Maitland River, Maitland Trail, excellent restaurants, microbreweries and much much more. Deeded sandy beach access is just a couple of minute stroll from the front door. An hour from London or Kitchener and only 2.5 from the west end of the GTA makes this lakeside home a practical and appealing cottage or weekend getaway. (id:51300)
Dale Group Realty Corp Brokerage
190 Station Road
Sebringville, Ontario
Nestled in the quaint hamlet of Sebringville, ON this stunning 2 storey home offers comfort, space, and modern amenities. Built in 2004, this residence boasts a seamless blend of contemporary design and timeless charm. As you approach the home, you are greeted by manicured landscaping that sets the tone for the impeccable attention to detail found throughout the property. A spacious double garage provides ample parking and storage space, while a separate 24 x 24 shop offers versatility for hobbyists or additional storage needs. Step inside! The main floor welcomes you with an abundance of natural light streaming through large windows, illuminating the open-concept living space; 2 living rooms, dining room, kitchen, office plus bath ~ perfect for entertaining guests. Double doors off the eat-in kitchen lead to an inviting back patio area, enjoy those beautiful summer evenings! Adjacent to the kitchen, the living room offers a cozy fireplace, creating a warm and inviting atmosphere. A formal dining area provides a setting for hosting dinner parties or enjoying meals with loved ones. Upstairs, the second floor features 4 spacious bedrooms + 2 baths; the master suite is complete with a luxurious ensuite bathroom and a walk-in closet. The lower level of the home is designed for relaxation and entertainment, featuring a spacious recroom with a bar area, family room and bedroom. Whether hosting game nights or unwinding after a long day, this versatile space is sure to be a favorite! Outside, the expansive backyard provides a private oasis for outdoor living and entertaining. Whether enjoying a summer bbq on the patio or lounging in the sunny yard, this outdoor space is perfect for making lasting memories. Located in a charming community, this exceptional property offers the perfect blend of luxury living and small-town charm. With its prime location, impeccable craftsmanship, and abundance of amenities, this 4+1 bedroom home is sure to exceed every expectation. (id:51300)
Sutton Group - First Choice Realty Ltd. (Stfd) Brokerage
79067a Fullerview Drive
Central Huron, Ontario
Incredible opportunity for lake front living on a year-round road, just minutes south of Goderich. Welcome to Kitchigami,a lovely lakeside neighbourhood along the shores of Lake Huron. This gorgeous, craftsman style home is a year round dream for anyone looking for a cottage or full time residence. The charming setting among mature trees & gardens will have you feeling like you’re on vacation each time you pull into the laneway. The highlight of the property is the private access staircase down to the wide, sandy beach where you can stroll the shoreline and have as many beach days as your heart desires. Extensive renovations in 2010, the home is turn-key and absolutely charming with several entertaining areas that offer different options throughout the year. The main floor is an open concept layout featuring a gorgeous gas fireplace that is the centrepiece of the kitchen, dining & living space - perfect for entertaining. Step out into the enclosed sunroom with floor-to-ceiling windows & screens allowing comfort options according to the weather. A bedroom, office & gorgeous 4pc bathroom round out the main floor. Upstairs you’ll love the primary bedroom suite with den, ensuite, walk-in closet and west-facing balcony - a perfect spot for morning coffee or night cap. Plenty of room for family & friends with a finished basement featuring a rec room, large bedroom & bonus room. The home features high-end windows & doors with retractable screens, generator, updated septic system, carport & garden sheds. This property is a gem in every season - don’t miss your chance to live at the lake - call today for more information. (id:51300)
Coldwell Banker All Points-Fcr
Lot 4 Wellington Street E
Blyth, Ontario
Seeking an affordable lot in Blyth near amenities, downtown, and the Theater? Look no further! This recently severed lot offers the perfect opportunity for a bungalow or investment property to add to your portfolio. Located in a family-friendly neighborhood, this rare find won't last long. Lots like this are rare—act fast to secure your spot in this desirable community. (id:51300)
Royal LePage Heartland Realty (Seaforth) Brokerage
227 Victoria Street
Central Huron, Ontario
Offering an excellent business opportunity. This sale includes both the business and property, presenting a perfect investment for those interested in entering or expanding within the retail fuel sector. The gas station is strategically located to ensure a consistent flow of customers and high visibility. Its proximity to major roadways and commercial areas further enhances its potential for continued growth. This offering is particularly appealing to investors or entrepreneurs looking for a well-established venture with robust infrastructure. (id:51300)
RE/MAX Metropolis Realty
305 Ridley Crescent
Southgate, Ontario
New 4 Bedroom Detached Family Home conveniently located in Southgate's most desirable sub-division. This tastefully upgraded home offers over 2600 sq ft with a bright open concept layout. Features huge Master retreat with 5 ensuite washroom, Second Primary room with dedicated washroom, modern kitchen with stainless steel appliances, hardwood flooring and stairs. Freshly painted throughout and now available for immediate occupancy. A+++ required for minimum one year lease. Full rental application required. (id:51300)
RE/MAX Realty Services Inc.
127 Watts Drive
Lucan Biddulph, Ontario
OLDE CLOVER VILLAGE PHASE 5 in Lucan: Just open! Executive sized lots situated on a quiet crescent ! The Taylor 2 model offers 2138 sq ft with 4 bedrooms and 3.5 bathrooms. Special features include large double garage, hardwood flooring, spacious kitchen with large centre island and walk in pantry, quartz or granite tops, 9 ft ceilings, luxury 5 pc ensuite with glass shower and separate tub, electric fireplace, and two ensuites on 2nd level. Lots of opportunity for customization. Enjoy a country sized covered front porch and the peace and quiet of small town living but just a short drive to the big city. Contact the listing agent for a full package of plan and lot options. (id:51300)
Nu-Vista Premiere Realty Inc.
158 Watts Drive
Lucan Biddulph, Ontario
OLDE CLOVER VILLAGE PHASE 5 in Lucan: Just open! Executive sized lots situated on a quiet crescent . The STONEGATE model offers 1341 sq ft with 2 bedrooms and 2 bathrooms. Special features include large double garage, hardwood flooring, spacious kitchen with large centre island , quartz or granite tops, 9 ft ceilings, luxury 3 pc ensuite with glass shower , electric fireplace, main floor laundry and large covered front porch. Also offered in a larger 3 bedroom model! Lots of opportunity for customization. Enjoy a country sized covered front porch and the peace and quiet of small town living but just a short drive to the big city. Contact the listing agent for a full package of plan and lot options. (id:51300)
Nu-Vista Premiere Realty Inc.
14482 Eight Mile Road
Middlesex Centre, Ontario
Location location! Sought after Eight Mile Rd at Richmond St. Private and secluded 1.2 acre mature parcel with 2 storey 4 bedroom and 2 1/2 bathroom family home. Spacious principal rooms. Oversize double car attached garage. Needs some TLC - this is a real gem! Or perfect spot to build your dream home! (id:51300)
RE/MAX Advantage Sanderson Realty
100 Fall Street N
Guelph/eramosa, Ontario
3 BEDROOMS! PRIVATE LOT! C2 ZONING! This charming 3-bedroom bungalow offers a comfortable and spacious living environment. The large, sunlit living room welcomes you as you enter, providing a perfect space for relaxation and gatherings. The nicely sized kitchen boasts an abundance of counter space, ideal for culinary enthusiasts. The main floor features good-sized bedrooms and a convenient 4-piece bathroom. Downstairs, the partially finished basement includes a recreation room and an additional bedroom, adding extra versatility to the space. Outside, the property is nestled within a large tree-lined lot, offering tranquility and privacy, with a deck in the backyard for outdoor enjoyment. With a single car garage and ample driveway parking, parking will never be an issue. Enjoy the benefits of a large garden shed, possibly large enough to store your summer car during the winter months! Notably, this property is designed to save on utility costs by utilizing a well and septic system, making it an economical choice for those seeking a comfortable and cost-effective living arrangement. **** EXTRAS **** Some images have undergone virtual renovations. (id:51300)
RE/MAX Escarpment Realty Inc.
407 Durham Street E
Wellington North, Ontario
Single family home with garage on large lot (65.5x135). Located in a popular area of Mount Forest.Close to schools and shopping. The home has new roof shingles (2021), main floor windows and flooring were replaced in (2011), rec room carpet and both bathroom floors replaced in (2017).Basement den and work shop could easily be extra bedroom space in the basement. Lots of storage in the crawl space under the main foyer. (id:51300)
RE/MAX Realty Specialists Inc.
384551 Concession Rd 4 Road
West Grey, Ontario
3.8 acre building lot in quiet location. Treed lot with driveway winding through the cedar bush to a cleared building site. The property could accommodate a walkout basement or a ground level build. Open views to the north and east. High and dry. Building approvals have been previously issued for the property in 2020. Just minutes to Priceville, Durham, and Markdale. (id:51300)
Royal LePage Rcr Realty
39 Leader Court
Erin, Ontario
Indulge in the luxurious charm of this executive-style home, boasting a premium private backyard, awaiting your presence! This beautiful executive-style home offers an elegant space with 10-foot ceilings above grade throughout, perfectly suited for multi-generational families. The kitchen is an entertainer's dream, featuring quartz countertops, stainless steel appliances, built-in pantry shelving, and large windows offering stunning views. The Grand room lives up to its name with its extra-large windows and built-in shelves, creating an ideal setting for family gatherings. Equipped with speaker receivers throughout, seamlessly extending into the backyard, this home amplifies your entertainment experience both indoors and outdoors. The (2) Gas Fireplaces have been recently cleaned and maintained professionally. The backyard is a paradise, complete with a large in-ground heated chlorine pool, hot tub, and children's playground nestled against a lovely forest backdrop - If you prefer to stay inside, you can enjoy watching movies in your own personal movie theatre on the large built-in screen and projector system, while also indulging in the dry bar located in the basement. Additionally, the house features a huge HEATED 3-car garage. Step into your dream home, where every box on your wishlist is not just checked but exceeded! **** EXTRAS **** Part of the property is under the regulation of CVC, the pool is chlorine, a salt cell is there if the buyer would like to transfer to salt, and piping is present underground for possible pool solar heating. (id:51300)
Royal LePage Meadowtowne Realty
392 Russel Street
Southgate, Ontario
This Brand New Detached House Boasts Over 4,200 Square Feet Featuring 5 Bedrooms, 4.5 Washrooms. The Main Floor Boasts An Inviting Open Concept Layout, Seamlessly Integrating An Elegant Office Space And Showcasing Luxurious Hardwood Flooring Throughout. A Chef's Kitchen Awaits With a Pantry Closet, High-End Appliances, & Large High-End Tile Flooring. The Living Room Overlooks the Ravine & Offers a Cozy Fireplace. Central Vacuum Installed Along With A Upper Level Laundry Room. The Master Bedroom Includes an Extra Large Walk-in Closet and 6-Piece Ensuite Washroom Overlooking the Ravine. This Home is the Epitome of Luxury Living At An Unbeatable Price. **** EXTRAS **** Central Vacuum, Kitchen & Laundry Appliances, Automatic Garage Opener, Window Coverings (id:51300)
Ipro Realty Ltd.
30 Fennell Street
Southgate, Ontario
Welcome to your dream abode: a charming freehold townhome that combines the convenience of townhouse living with the comfort and luxury of a spacious family home. Step inside and discover a haven where every detail has been carefully curated to elevate your lifestyle. This stunning residence boasts three generous bedrooms and three luxurious bathrooms, providing ample space for you and your loved ones to thrive. From the moment you enter, you're greeted by the warm embrace of hardwood floors that grace the main level, lending an air of elegance and sophistication to every step you take. The heart of this home is undoubtedly its upgraded kitchen, where culinary delights come to life against a backdrop of sleek design and modern convenience. Imagine preparing gourmet meals surrounded by premium finishes, stainless steel appliances, and a stylish backsplash that adds a pop of personality to the space. After a delicious meal, retreat to the spacious living area, where natural light floods in through large windows, creating a bright and inviting atmosphere perfect for relaxation or entertaining guests. Whether you're curling up with a good book by the fireplace or hosting a lively gathering with friends and family, this versatile space effortlessly adapts to your every need. Upstairs, the indulgence continues with a serene master suite complete with a luxurious ensuite bathroom, offering a private oasis where you can unwind and rejuvenate after a long day. Two additional bedrooms provide comfort and privacy for family members or guests, ensuring everyone has their own tranquil retreat to escape to. Outside, a charming backyard beckons you to enjoy the outdoors, whether you're sipping your morning coffee on the patio or firing up the grill for a summer barbecue, this is truly a place you'll be proud to call home. Don't miss your chance to experience the epitome of modern living schedule your showing today and start envisioning the life you've always dreamed of. (id:51300)
Sam Mcdadi Real Estate Inc.
71146 Bluewater Highway
South Huron, Ontario
Prime Grand Bend Commercial property and operating gas station business for sale with convenience store - 3,680 sf building and 0.479 acre lot size. Existing bakery already operating, approximately 1200 sq. ft. for potential uses such as Pizza, Subway, Burgers and many more. The site has best and highest zoning C5 Highway Commercial. See attached the permitted uses available. The property has large frontage with over 200 Square Feet frontage along Bluewater Highway. Potential Upside for future development with drive thru option or an additional 2500-3500 Sq. Ft building a/ potential EV charging stations. property being sold by Court-appointed Receiver and all sales subject to court approval. Priced to sell. Has been reduced From $1,695,000 to $995,000 ( reduction of $700,000), will not last. VTB can be made available. ESA Phase 1 report. Ample Parking and May add Drive Thru or Additional Building to Existing Building. **** EXTRAS **** Being sold as is, Features Gas Station, propane Sales, Convenience Store, Apartment and Approximately 597 Sq Ft Office (id:51300)
Homelife Maple Leaf Realty Ltd.
54 Lakeshore Drive
Puslinch, Ontario
This stunning WATERFRONT property has been redesigned inside and out. This bungalow offers 2beds/2baths & open concept living making it easy to entertain. The enlarged 2-tiered front porch w/new railings is a great place to start your day overlooking the water or a place to unwind at the end of the day. The exterior is beautifully landscaped w/perennial gardens, walking paths & many outside seating areas. Parking for 3 cars, 2 driveways & a separate shed w/hydro invites the handyman enthusiast to get lost in the day. Updates from 2020 - hardwood foors throughout, remodelled kit/baths, cedar on walls/ceilings, appliances, 2 extra windows, custom wood window coverings, new siding & aluminum fencing. This gated community is located on approx 95-acres w/a clubhouse/party room, inground heated pool, boating (no motors), fshing, bocci courts, library, private waste management, mail room & social clubs/events. When the water freezes tie on some skates and enjoy the winter. WELCOME HOME!! (id:51300)
Century 21 First Canadian Corp
72 Ontario Street Unit# 203
Stratford, Ontario
The Stratford Living Experience is even better at 72 Ontario St! This beautiful condo is situated at the heart of Stratford's vibrant dining, theatre, and shopping district. Within steps of your peaceful and cozy home, you'll find an array of shops, restaurants, live theatres, special events, as well as the Avon River and parklands. Featuring a spacious 1-bedroom plus den - perfect for use as a guest bedroom - this unit boasts a unique primary en-suite and a private 3-piece bath adjacent to the den/bedroom. The home offers ample bright living space with gorgeous views overlooking Stratford's Avon River. Access to the apartment is through a private and attractive street entrance that leads to a walk-up staircase or elevator to the second-floor entry. Upon entering, you'll be welcomed by beautiful hardwood flooring, high ceilings, and a cozy kitchen with a serving bar that flows into the living room. The kitchen is equipped with built-in appliances, a gas range stove, and glass-featured cabinetry. Natural light floods the unit from large Juliette doors in both the living room and primary bedroom, bathing the space in soft western light. Additional features include an in-suite separate laundry room, built-in custom shelving, secure entry, and owner access to a newly renovated rooftop patio boasting stunning views. The elevator access to the lower park level entry and the nearby popular Pazzo's Restaurant adds to the convenience and charm of this property. This condo is a delight to showcase. Call your REALTOR® today to schedule a private showing. (id:51300)
Royal LePage Hiller Realty Brokerage
132 St George Street E
Fergus, Ontario
Welcome to 132 St George Street East, Fergus. This is truly a special place with incredible potential to turn it into a modern showpiece. Bring your ideas on this one. The original 1870 red brick home had a visionary addition in the 1980's which gives you the blank slate you have to take the home to the next level. A very creative space. A home that gives you a great feeling as you enter the front door - and one with a decidedly European flair. The multi-level home offers 2800 square feet of finished living space, currently with 4 bedrooms and 2 bathrooms. Featuring a huge primary bedroom with dressing room/ walk in closet. Plenty of windows allow for an abundance of natural light - not to mention beautiful outdoor views. Speaking of which, the setting here is magical. The home is set on a large in-town lot with 84 feet of frontage and over 127 feet deep. A park like surrounding ready for your green thumb. And all this is situated a short stroll to the shops , pubs and restaurants of Downtown Fergus - as well as the Grand River and walking trails. Be sure to check out the online floorplans. Book your private viewing today. (id:51300)
Royal LePage Royal City Realty
Royal LePage Royal City Realty Brokerage
620 Conners Drive
North Perth, Ontario
Nestled in the heart of Listowel, convenience meets comfort with this outstanding bungalow's proximity to essential amenities such as the hospital, shopping center, grocery stores, scenic trails, and schools. Built in 2022 and spanning over 3,000 square feet, this residence showcases 4 bedrooms, 3 bathrooms, a 2-car garage, and a captivating fully landscaped backyard retreat. Step inside and appreciate the harmonious blend of luxury and comfort. The open concept layout boasts a bright and cozy design complemented by lofty cathedral ceilings, elegant pot lights throughout, and expansive windows bathing the living space in natural light. The practical kitchen features custom cabinetry, quartz countertops, an elegant tile backsplash, stainless steel appliances, and an expansive island. Sliding glass doors beckon you to the meticulously tended backyard sanctuary. The main floor also has an incredible laundry room, two generously-sized bedrooms, including a spacious primary with its own three-piece ensuite and walk-in closet. Venture downstairs to discover additional living space, comprising two more bedrooms, a three-piece bath, a sprawling 700 square foot recreation room, and ample storage space in the sizable utility area. Outside, relish in the tranquility of your private backyard oasis, boasting a covered concrete patio, thoughtful landscaping, and a fully fenced yard - an idyllic setting for summertime BBQs and gatherings with loved ones. Enjoy the convenience of the attached double garage and the newly installed double-wide concrete driveway, ensuring abundant space for all your family's vehicles. Recent upgrades include a stamped and hand spun concrete driveway, walkway, front porch & back patio, 10X16 shed, fence, armour stone, full backyard landscaping, and California shutters throughout. Seize this opportunity to transform 620 Conners Drive into your forever home. (id:51300)
Keller Williams Innovation Realty
620 Conners Drive
Listowel, Ontario
Nestled in the heart of Listowel, convenience meets comfort with this outstanding bungalow's proximity to essential amenities such as the hospital, shopping center, grocery stores, scenic trails, and schools. Built in 2022 and spanning over 3,000 square feet, this residence showcases 4 bedrooms, 3 bathrooms, a 2-car garage, and a captivating fully landscaped backyard retreat. Step inside and appreciate the harmonious blend of luxury and comfort. The open concept layout boasts a bright and cozy design complemented by lofty cathedral ceilings, elegant pot lights throughout, and expansive windows bathing the living space in natural light. The practical kitchen features custom cabinetry, quartz countertops, an elegant tile backsplash, stainless steel appliances, and an expansive island. Sliding glass doors beckon you to the meticulously tended backyard sanctuary. The main floor also has an incredible laundry room, two generously-sized bedrooms, including a spacious primary with its own three-piece ensuite and walk-in closet. Venture downstairs to discover additional living space, comprising two more bedrooms, a three-piece bath, a sprawling 700 square foot recreation room, and ample storage space in the sizable utility area. Outside, relish in the tranquility of your private backyard oasis, boasting a covered concrete patio, thoughtful landscaping, and a fully fenced yard - an idyllic setting for summertime BBQs and gatherings with loved ones. Enjoy the convenience of the attached double garage and the newly installed double-wide concrete driveway, ensuring abundant space for all your family's vehicles. Recent upgrades include a stamped and hand spun concrete driveway, walkway, front porch & back patio, 10X16 shed, fence, armour stone, full backyard landscaping, and California shutters throughout. Seize this opportunity to transform 620 Conners Drive into your forever home. (id:51300)
Keller Williams Innovation Realty
487 West Gore Street
Stratford, Ontario
Across from the Hospital and steps from T.J. Dolan Natural Area and trails, this Brick Bungalow has a large concrete driveway, Detached single garage, in-ground pool, covered front porch, 1st floor has open living room dining area, eat-in kitchen, 2 bedrooms and 4 pc bath, finished basement has Rec-Room with Kitchenette and Gas fireplace, pool table, another bedroom that could also be used as an office, 2 pc bath, Furnace, A/C and Hot Water Tank all new in 2020, house roof south side 2022, garage roof west side 2024, Over Range Microwave 2024, Washer and Dryer 2020, Fridge, Stove, Dishwasher all 2019. A great home in a great location ! Call your REALTOR® to view ! (id:51300)
Royal LePage Hiller Realty Brokerage
660 Reid Crescent
North Perth, Ontario
Listowel Gem! Move in ready!! This could be the one youre looking for! A well laid out open concept 2 bedroom up 1 bedroom down with a large rec room with the potential of a teenagers dream space, man cave, or fabulous home office. As you are welcomed into this admirable home, you will notice the well-maintained hard wood flooring upstairs and vinyl flooring downstairs. A large main floor featuring a primary bedroom with an ensuite and walk in closet with custom-made organizer. This beautifully updated kitchen features quartz counter tops, stainless steel appliances and gas range. The living room/dining room combination features a walk out to a composite deck and private hot tub oasis. Enjoy the easy access to the oversized garage with 15 ft ceilings and a loft for storage. As we move to the lower level you will be wowed by the 10 ft ceilings, spacious under stairs storage and large windows. You will appreciate the charming curb side appeal with beautifully landscaped gardens and concrete driveway. This property is in a great family-oriented neighborhood close to North Perth West Elementary school, Steve Kerr Memorial Complex, Listowel Golf Course and walking trails. This home is a must see, book your private showing today! (id:51300)
Sutton Group - Small Town Team Realty Inc.
21 - 7966 Fallon Drive
Lucan Biddulph, Ontario
Welcome home to Granton Estates by Rand Developments. This Vacant Land Condo will be a luxurious collection of 25 high end, detached homes, situated just north of London. These homes range from 2,080 to 2,446 square feet and feature a 40 ft 2-car garage and 50 ft 3-car garage. The entrance boasts an impressive 18 ft high foyer that is open to above and features all high-end finishes with a contemporary touch. Granton Estates homes come standard with luxurious upgrades such as a custom glass shower in the master ensuite, high-end flooring and quartz countertops in the kitchen and all washrooms. Rare Side Entrance leads to an unfinished basement with lots of development potential. This property also has a covered back patio and nice sized backyard. Discover Granton Estates and have a tranquil escape from the bustling suburbs while enjoying a peaceful neighborhood that still offers convenient access to all amenities. With twenty-five distinctive luxury home designs available, you can easily find the dream home you have always envisioned while still enjoying the charm of the countryside. *** FEATURES *** 2080 Sqft, 3 beds , 2.5 wash , 2 Car Garage, A/C. (id:51300)
Sutton Group - Select Realty
33 Keith Crescent
Bayfield, Ontario
Discover your dream home or cottage in the picturesque town of Bayfield, Ontario. This lovingly cared for 2 bedroom and 2 bathroom gem is nestled on a beautiful 108 x 113 foot lot adorned with mature trees, offering a perfect balance of privacy and accessibility. Step inside to appreciate the attention to detail in this charming home. The kitchen, dining, and living room boasts a cozy gas fireplace, perfect for family gatherings or quiet evenings. The well appointed kitchen makes meal prep a breeze, while the bedrooms provide ample room for everyday life. The extra large family room gives you a second living space for a pool table, theatre room or more. Outside, enjoy the deck for summer BBQs or relaxation. The huge Bullfrog “A” Series hot tub ($25,000 new) is included! The 1100 sq ft detached garage is what this property is all about! The massive space includes a 2 pc bathroom and enough room for all your toys and more! The garage is equipped with a gas furnace, LED lighting, is fully insulated and has an oversized door. The generously sized lot invites you to create your personal private oasis. Updates include replacement windows throughout, Stainless Steel appliances (2020), shingles (2022), central air (2021). Location is key, and this place has it all. Within walking distance, find downtown Bayfield's local shops, restaurants, and grocery stores, as well as the breathtaking beaches and world renowned sunsets of Lake Huron. Don't miss this sought after property in beautiful Bayfield. (id:51300)
Coldwell Banker All Points-Fcr
180164 Grey Road 9
Southgate, Ontario
Gorgeous Property!!! Welcome to 180164 Grey Rd 9 Southgate on a very private 1.2 Acres land, 1 min of West of Dundalk. Detached 3 Bed + 2 Bed Bungalow raised with finished Bsmt, Large Spacious rooms and living area, tons of Windows and natural light, Lots of Storage space, Modern privacy wall with 10Ft wide gate leading to Back yard area. Bsmt has potential for second entrance 8x30 & 8x23 wrap around deck. Very large fenced area with 2 gateways and 1 Sep attached large ""Dog Run"" Awesome kitchen with shaker Cup boards & quartz countertops/Ceramic Backsplash. Very convenient location close to Shelburne. Must Look this Property. Pls Show & Sell. (id:51300)
Homelife Maple Leaf Realty Ltd.
77683 Bluewater Highway Unit# 86
Central Huron, Ontario
Stunning Lakeside Retreat in Bluewater Shores. Welcome to your slice of paradise nestled in Bluewater Shores on the coast of Lake Huron. This exquisite modular home, a 2022 Northlander Escape, redefines lakeside living, whether you seek a permanent residence or an idyllic four-season getaway from city life. Custom designed and built, this 2-bedroom, 2-bathroom residence is adorned with tasteful decor and boasts all the amenities for modern living. The stylish kitchen, showcases a generous island and top-of-the-line black stainless steel appliances, including a gas stove, dishwasher, and fridge, all complemented by ample cupboard space. Step into the inviting living room, where a gas fireplace offers warmth and ambiance while providing a view of the rear deck and yard. The primary bedroom features an electric fireplace, ample built-in cupboards, plenty of closet space and a luxurious four-piece ensuite complete with double sinks and a walk-in shower. Completing the main floor is a second bedroom, a well-appointed 4-piece bathroom, and a convenient laundry area. Upgraded flooring, light fixtures, and window coverings add a touch of elegance throughout. Outside, discover a two-level deck ideal for entertaining, with the upper level boasting a covered area housing a hot tub. Descend to the lower deck, overlooking a green space, providing the perfect setting for relaxation and as well as catching a glimpse of Lake Hurons world famous sunsets. Bluewater Shores amenities include staired beach access, a community pool, and a community centre featuring an indoor pickleball court for year-round recreation. Located just a short drive to the charming village of Bayfield, with its array of shops and restaurants. Additional features include a forced-air gas furnace, paved laneway, central air conditioning, 11X16-foot shed, a transferable 5-year warranty and upgrades too numerous to mention. To truly appreciate this home, schedule a viewing and experience it for yourself. (id:51300)
RE/MAX Reliable Realty Inc. (Clinton) Brokerage
133596 Wilcox Lake Road
Grey Highlands, Ontario
Welcome to 133596 Wilcox Lake Rd in Flesherton – your peaceful retreat by the lake, perfect for year-round living or seasonal getaways. Situated on a quiet lakefront just 1 hour 20 minutes from Waterloo Region and 1 hour 30 minutes from the GTA, this raised bungalow offers unobstructed views of the water from the front porch and easy access to your private dock just steps away across the road. Spend your days fishing, swimming, kayaking, or simply enjoying the serene surroundings. Outside, a spacious front yard features a fire pit for evening gatherings and a covered porch for enjoying your morning coffee with a view. Step inside to a welcoming open concept layout, where the kitchen, dining, and living areas flow seamlessly together, making it ideal for hosting friends and family. The main floor also boasts a convenient laundry room with backyard access, as well as a generously sized primary bedroom with an ensuite bath. An additional bedroom and full bath complete the main level, offering plenty of space for family members or guests. Downstairs, a spacious rec room awaits, perfect for cozy evenings by the fireplace. Two more bedrooms and a half bath provide additional accommodations, ensuring everyone has their own space to unwind. Complete with 4 bedrooms, 2.5 bathrooms, and 2289 sqft of living space, this home offers comfort and convenience in a picturesque lakeside setting. Whether you’re seeking a permanent residence or a weekend retreat, 133596 Wilcox Lake Rd is ready to welcome you home! Minutes from the CP Rail Trail, Bruce Trail/Hoggs Falls, Highland Glen Golf Course and just a short drive to Beaver Valley Ski Club. (id:51300)
Trilliumwest Real Estate Brokerage
Revel Realty Inc.
246 Beech Street
Central Huron, Ontario
This all brick, 2-bedroom semi-detached bungalow features open concept living with vaulted ceilings backing onto a deep lot with covered porch. A spacious foyer leads into the kitchen with large island and stone countertops. The kitchen is open to the dining and living room, inviting lots of natural light with a great space for entertaining. The primary bedroom boasts a walk-in closet and en-suite bathroom with standup shower and large vanity. Use the second bedroom for guests, to work from home, or as a den. There is also a convenient main floor laundry. This home was designed to allow more bedrooms in the basement with egress windows, and space for a rec/media room. An upgraded insulation package provides energy efficiency alongside a natural gas furnace and central air conditioning. The exterior is finished with Canadian made Permacon brick, with iron ore accents on the windows, soffit, and fascia. The garage provides lots of storage space and leads to a concrete driveway. Inquire now to select your own finishes and colours to add your personal touch. Close to a hospital, community centre, local boutique shopping, and restaurants. Finished Basement upgrade options and other lots available. A short drive to the beaches of Lake Huron, golf courses, walking trails, and OLG Slots at Clinton Raceway. *Pictures are from model home (id:51300)
Sutton Group Preferred Realty Inc.
238 Beech Street
Central Huron, Ontario
This all brick, 2-bedroom semi-detached bungalow features open concept living with vaulted ceilings backing onto a deep lot with covered porch. A spacious foyer leads into the kitchen with large island and stone countertops. The kitchen is open to the dining and living room, inviting lots of natural light with a great space for entertaining. The primary bedroom boasts a walk-in closet and en-suite bathroom with standup shower and large vanity. Use the second bedroom for guests, to work from home, or as a den. There is also a convenient main floor laundry. This home was designed to allow more bedrooms in the basement with egress windows, and space for a rec/media room. An upgraded insulation package provides energy efficiency alongside a natural gas furnace and central air conditioning. The exterior is finished with Canadian made Permacon brick, with iron ore accents on the windows, soffit, and fascia. The garage provides lots of storage space and leads to a concrete driveway. Inquire now to select your own finishes and colours to add your personal touch. Close to a hospital, community centre, local boutique shopping, and restaurants. Finished Basement upgrade options and other lots available. A short drive to the beaches of Lake Huron, golf courses, walking trails, and OLG Slots at Clinton Raceway. *Pictures are from model home (id:51300)
Sutton Group Preferred Realty Inc.
17 Brown Street
Stratford, Ontario
This stunning Bromberg model home with builder and home owner upgrades has been meticulously maintained and pride of ownership is evident throughout. This magnificent two-story executive home offers the epitome of luxury living. Boasting four bedrooms, four bathrooms, double car garage, interlocking brick and asphalt drive, this residence exudes sophistication and comfort. The main level features a great floor plan, seamlessly blending the living, dining, and kitchen areas. Gleaming hardwood and ceramic floors complemented by a large window that floods the space with natural light, creating an inviting atmosphere for gatherings and entertaining. A beautiful fireplace beckons you to unwind in the living room. The gourmet kitchen is a chef's delight, equipped with high-end stainless steel appliances, granite countertops, and ample cabinetry. Main floor laundry and a 2 piece powder room complete the first level living space. Ascend the staircase to the upper level, where luxury meets tranquility in the amazing primary suite. Retreat to your spa-like ensuite bath, walk in shower, dual vanities, and his and hers spacious walk-in closets. Three generously sized bedrooms and a full bathroom provide plenty of space for family and guests. But the allure of this home doesn't end indoors. Step outside to discover your very own backyard oasis, meticulously landscaped and designed for ultimate relaxation. A covered deck area offers the perfect spot for al fresco dining or simply enjoying the serene surroundings. The fully fenced yard ensures privacy and security, while relaxing watching the outdoor tv lounging by your firepit. For added entertainment, a finished recreation room awaits in the basement, providing the ideal space for more entertaining. Conveniently located near schools, grocery stores and recreational amenities, this executive home offers the perfect blend of luxury, comfort, and convenience. Don't miss your chance to experience living your best dream. (id:51300)
Home And Company Real Estate Corp Brokerage
13 - 30 Wonder Grove Court
Lambton Shores, Ontario
MAX VALUE IN DOWNTOWN GRAND BEND | Steps from Main beach in Grand Bend, here's a newer 5 bed/4 bath 4 season home in Grand Bend's sought after Village sector that has all the space you need for larger families or maximizing your rental income! Located in a private enclave at the back of the village, owners experience seclusion while still being downtown. Barely 5 yrs old, this wonderful family home, cottage or AirBnB revenue train beats ANYTHING in the downtown area for value on your dollar! Experience a level of privacy unmatched in the Village's only private subdivision, but still walk to to almost EVERYTHING in less than 5 minutes, including our world class beach & sunsets. Features include large master suite with ensuite bath & walk-in closet, upper level laundry, another one of the 4 upper level bedrooms also has a walk-in closet, open concept main level w/ gas fireplace, family room / bedroom / full bath / storage in lower level, 2 car garage & parking for 4 smaller vehicles in driveway, large sundeck - the list goes on. Kitchen boasts granite counters w/ all appliances included plus the washer/dryer upstairs. The Hardie board siding & stone exterior will be maintenance free for years to come. Literally blows away everything else this price range downtown. Book your showing TODAY! VACANT LAND CONDO FEES OF $127.94 MONTHLY COVER MAINT. OF FENCE, COMMON AREA, SNOW REMOVAL ON ROADS, ROADS, ETC. Brand new A/C and new carpet. This place is as clean a whistle and ready to go! (id:51300)
Royal LePage Triland Realty
4 Kilally Lane
Lambton Shores, Ontario
GRAND BEND:LAKEFRONT, BEACHFRONT, RIVERVIEW, BOAT DOCK ACCESS* | LAST LOT LEFT! You can truly have it all in one property w/ this absolutely epic FULLY SERVICED building lot providing multi-directional panoramic view of those breathtaking Lake Huron sunsets, Grand Bend's world famous Blue Flag Beach, the historical Grand Bend pier & the the Grand Bend Harbour all setting the stage! As the market continues to gravitate toward downtown locations within walking distance to all of Grand Bend's fabulous amenities, this incredible lakefront/riverview residential building lot fronting the lake at the mouth of the harbour provides the quintessential ""multi-million dollar location"". The extremely unique setting, nestled into the former home of Saunders at the beach, an iconic Grand Bend location, fosters a truly definitive once in a lifetime opportunity to establish a living situation reminiscent of Malibu, California right here in southwestern Ontario, Canada! Build your dream home on this matchless piece of property steps to the beach, steps to your boat*, & w/ private parking on site! There has literally never been a residential offering quite like it in Grand Bend, boasting, by far, THE BEST RES ZONING IN TOWN ALLOWING FOR 50% COVERAGE & 12 MTRS IN HEIGHT (vs only 35% coverage & 7 to 9 mtrs in height for the rest of downtown). THIS IS THE LAST LOT LEFT within this private subdivision enclave/vacant land condo community & is one of the 3 lots that directly faces the lake & GB's world class beach! All builders are welcome! Set up a site visit today before its too late. This is a FREEHOLD CONDO - freehold house in condo subdivision. *Transient marina space (boat dockage) along the break MAY be rentable from the Harbour, AS AVAILABLE, at market rates, just steps from your new lakefront home. NO HST on purchase! Request a full info package w/ your Realtor Today! (id:51300)
Royal LePage Triland Realty
645 St David Street S Unit# 203
Fergus, Ontario
First-time buyers and downsizers…listen up…here is an opportunity for you. Welcome to Highland Hills condo development in the town of Fergus. Extremely close to all amenities, shopping, parks, the Grand River and downtown Fergus with its amazing shops and restaurants – all within a short walk. This immaculate two-bedroom, one bathroom unit has brand new vinyl floors and has been freshly painted. Spacious kitchen open to the living room, two good sized bedrooms as well as full four-piece bathroom. Laundry in unit. Private balcony overlooking a beautiful green space is perfect for a morning coffee or that evening cocktail. This unit also includes an INDOOR PARKING space as well as large locker for that ever-needed storage. The building has a great community feel with great neighbours and also boasts a gym and party room for your larger gatherings as well as plenty of visitor parking. Come see for yourself what Highland Hills and the historic town of Fergus have to offer – book your private viewing today. (id:51300)
Keller Williams Home Group Realty
32826 Richmond Street
Lucan Biddulph (Twp), Ontario
Welcome home to your 4.385 acres of paradise just outside the city! A piece of equine paradise where you can wake up to your horses every morning. Not into horses that’s ok, enjoy the home while enjoying the income potential of boarding to others or leasing your land and barn. Only 15 minutes from London. Enjoy the view as you drive up to this beautiful property which has a barn with 5 stalls (4 set up), below and storage above that can house rabbits and chickens. There are electric fences around all 5 paddocks. The driveshed is a big space and has water and electrical. Inside the home there is a mix of old charm from the original farm house built in 1895 and then modernized with additions put on in the 70's and 90's. Step inside the large foyer and you can feel the homey vibes. To the right you have a 2 pc bath, access to the double car garage and a large mudroom/laundry room. Straight ahead you can turn right and be in the awesome and big main floor family room/den with hardwood and a gas fireplace. Turn left and be wow'd by this brand new eat in farmhouse kitchen! Complete with ample cupboards, granite counters, stainless appliances, large moveable island and a walk in pantry for holding all your gadgets, counter top appliances and supplies. Off the kitchen is a wonderful 3 season sunroom wrapped with windows and skylights. Finishing off the main floor is a stunning dining room which can easily suit a large table for making memories. The living room with wood burning fireplace blends into this space and is simply, perfect! Upstairs are 3 bedrooms, one which includes a big primary bedroom with views of the field and horses. Up here is your 5 pc updated bath. Other features include, steel roof (2010), upgraded breaker panel, septic pumped and inspected 1.5 yrs ago, nat. gas bbq hook up, hardwood flooring, larger second bedroom can have the wall put back up to make the 4th bedroom again if desired. Nothing to do but move in and enjoy a little country living! (id:51300)
Royal LePage Wolle Realty
32826 Richmond Street
Lucan Biddulph (Twp), Ontario
Welcome home to your 4.385 acres of paradise just outside the city! A piece of equine paradise where you can wake up to your horses every morning. Not into horses that’s ok, enjoy the home while enjoying the income potential of boarding to others or leasing your land and barn. Only 15 minutes from London. Enjoy the view as you drive up to this beautiful property which has a barn with 5 stalls (4 set up), below and storage above that can house rabbits and chickens. There are electric fences around all 5 paddocks. The driveshed is a big space and has water and electrical. Inside the home there is a mix of old charm from the original farm house built in 1895 and then modernized with additions put on in the 70's and 90's. Step inside the large foyer and you can feel the homey vibes. To the right you have a 2 pc bath, access to the double car garage and a large mudroom/laundry room. Straight ahead you can turn right and be in the awesome and big main floor family room/den with hardwood and a gas fireplace. Turn left and be wow'd by this brand new eat in farmhouse kitchen! Complete with ample cupboards, granite counters, stainless appliances, large moveable island and a walk in pantry for holding all your gadgets, counter top appliances and supplies. Off the kitchen is a wonderful 3 season sunroom wrapped with windows and skylights. Finishing off the main floor is a stunning dining room which can easily suit a large table for making memories. The living room with wood burning fireplace blends into this space and is simply, perfect! Upstairs are 3 bedrooms, one which includes a big primary bedroom with views of the field and horses. Up here is your 5 pc updated bath. Other features include, steel roof (2010), upgraded breaker panel, septic pumped and inspected 1.5 yrs ago, nat. gas bbq hook up, hardwood flooring, larger second bedroom can have the wall put back up to make the 4th bedroom again if desired. Nothing to do but move in and enjoy a little country living! (id:51300)
Royal LePage Wolle Realty

