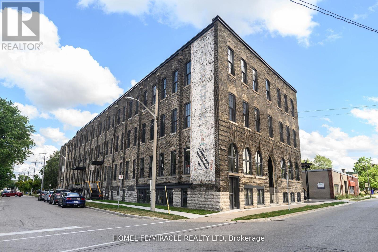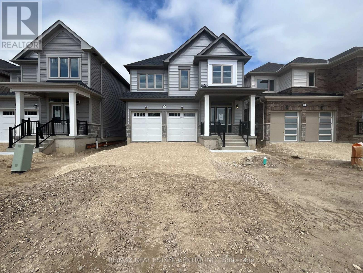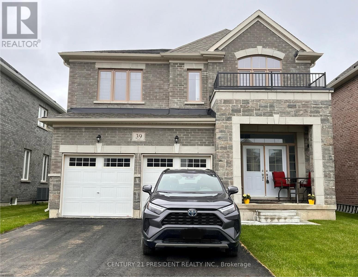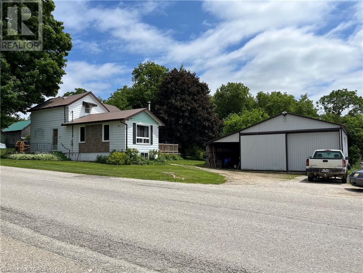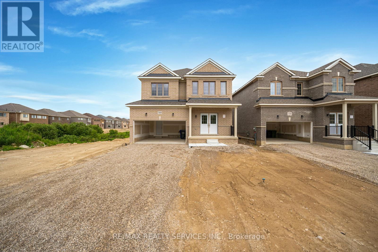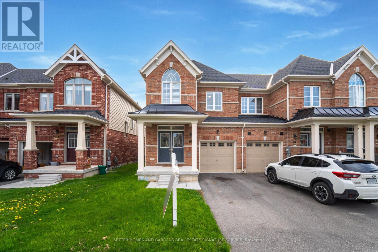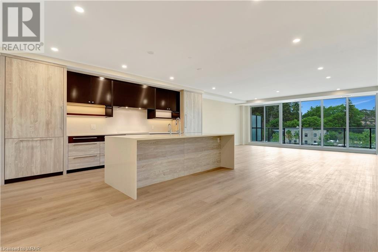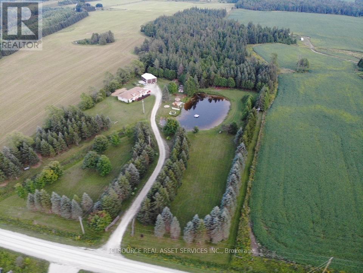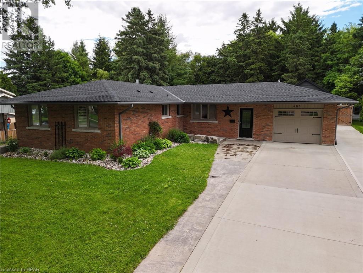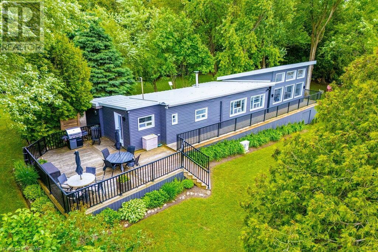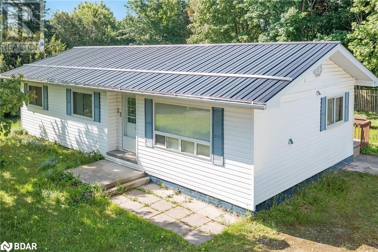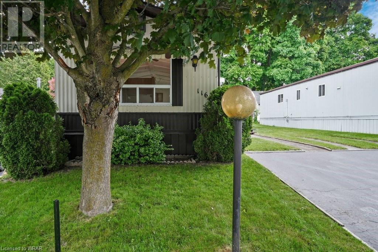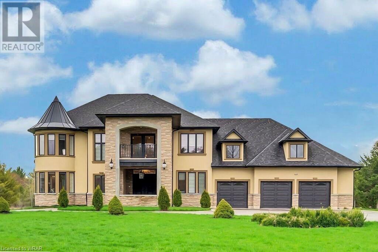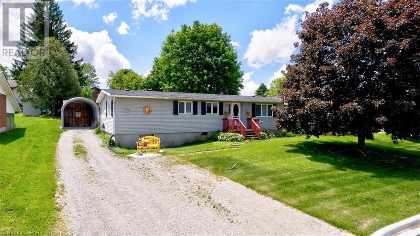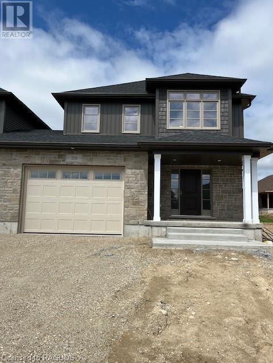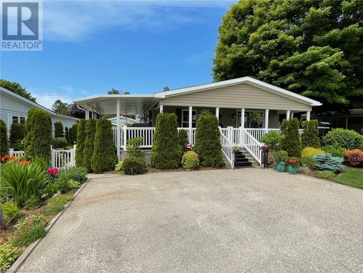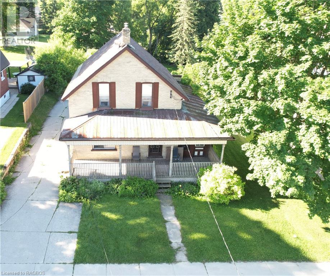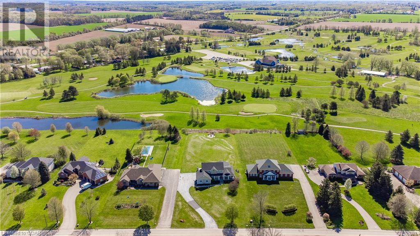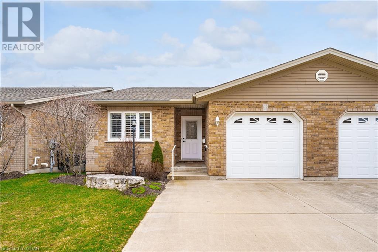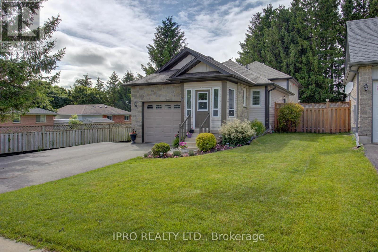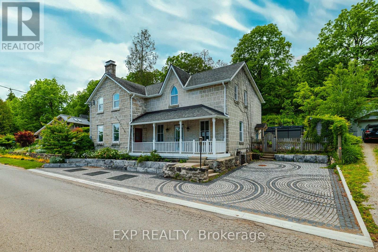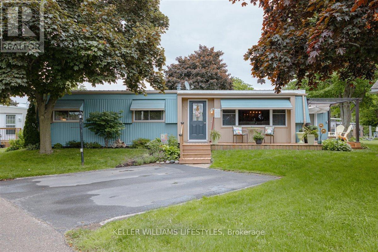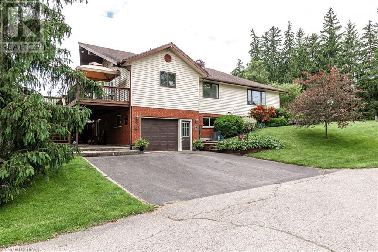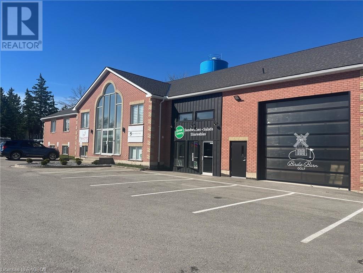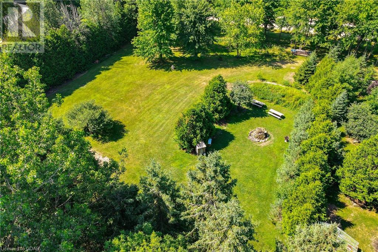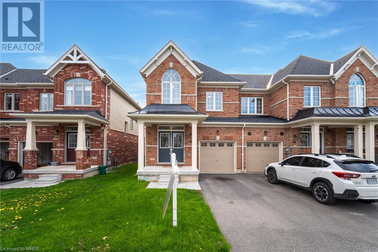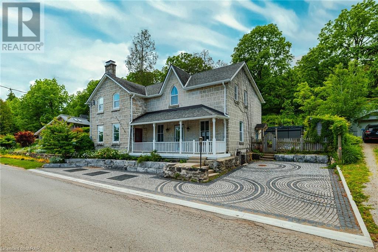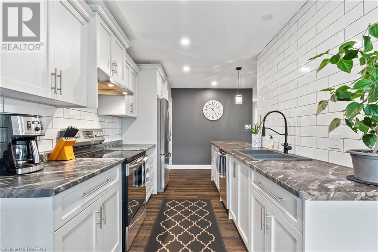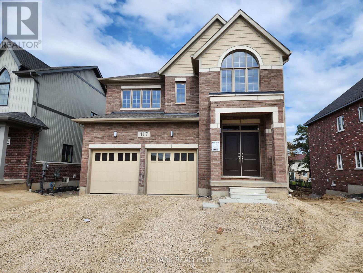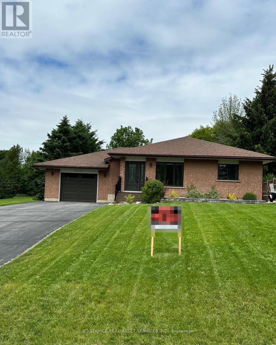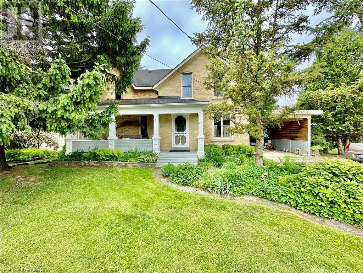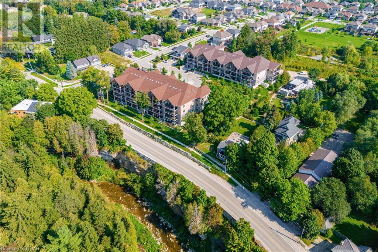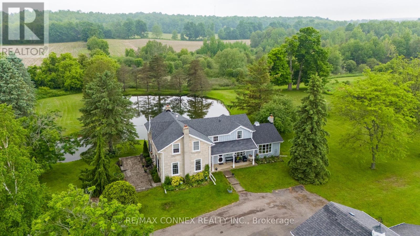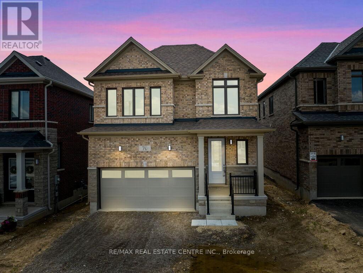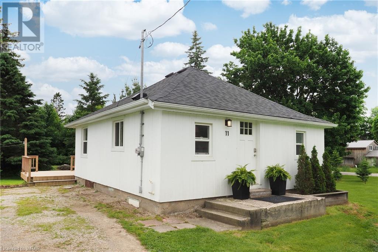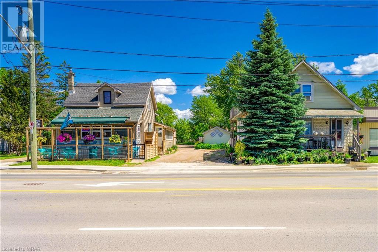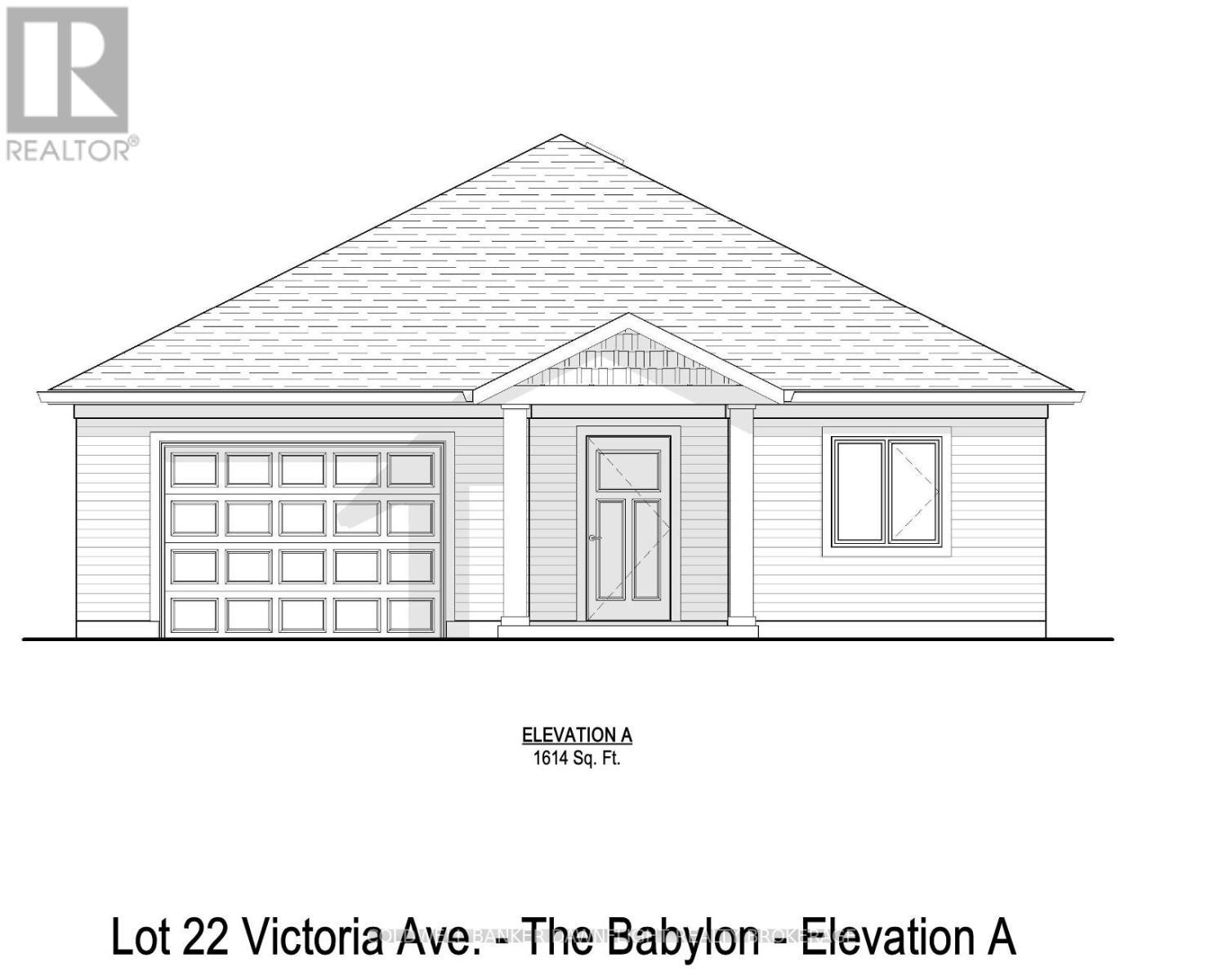Listings
214 - 245 Downie Street
Stratford, Ontario
Welcome to Bradshaw Lofts. This stunning 2 bedroom 1.5 bath loft style condo is located in one of the most prominent and historical buildings in the heart of Stratford. This beautiful condo features modern finishes, high ceilings, spacious living/dining room with hardwood flooring, large windows. Maintenance fee includes heat, water and internet. Ideal location, minutes to Stratford train station, downtown Stratford, Shopping Mall, cafes and award winning restaurants. (id:51300)
Homelife/miracle Realty Ltd
287 Rea Drive
Centre Wellington, Ontario
Discover your new home in the charming community of Storybrook, Fergus. This brand-new detached house for lease offers 4 bedrooms and 3.5 bathrooms, providing ample space for your family. Enjoy the modern finishes and bright, spacious interiors that make this home truly special. Conveniently located near all amenities, you'll find everything you need just a short distance away. Plus, with the beautiful town of Elora, along with its restaurants and cafes, close by, this rental property is perfectly situated for both comfort and convenience. Your perfect rental home awaits! (id:51300)
RE/MAX Real Estate Centre Inc.
39 Aitchison Avenue
Southgate, Ontario
Absolutely Stunning Detached Home Located In A Quiet Neighbourhood Of Dundalk; Double Door Entry; 9 Foot Ceiling On Main Floor; Bright & Spacious 4 Good-Sized Bedrooms & 3.5 Washrooms; Hardwood On Main Floor & Upper Hallway; Granite Countertop In The Kitchen; Stained Oak Staircase With Iron Pickets; 2nd Floor Laundry; Master Bedroom W/Ensuite & W/I Closet; 2nd Bedroom W/Ensuite & W/Closet; 3rd & 4th Bedroom With Semi Ensuite; Access To Home From The Garage & Much More **** EXTRAS **** Existing S/S Fridge In The Dining, S/S Stove, S/S Dishwasher, Clothes Washer, Dryer, Elf's, Window Coverings & CAC (id:51300)
Century 21 President Realty Inc.
352 John Street
Neustadt, Ontario
This home has been well kept and would make an excellent starter home for a young family or if your looking to retire. There is a big L-shaped 25' x 18' deck. The interior has had loads of upgrades. Exterior of the home has been insulated and new drywall. New flooring and upgraded bathrooms and a main floor laundry. If you're looking for a place with a shop this property has a 28' x36' shop with a 12' x 36' lean-to. Don't let this one get away, contact your REALTOR® today! (id:51300)
Royal LePage Rcr Realty
360 Russell Street
Southgate, Ontario
This beautiful detached home is move in ready and situated in a very desirable neighbourhood!! spacious layout, big sun filled windows throughout, family size eat in kitchen, separate family, living and dining. Second floor features, 4 spacious bedrooms, 2 full baths. home features 6 carparking and its close to all major amenities. This home is a must see!! **** EXTRAS **** TENANTS TO PAY ALL UTILITIES. (id:51300)
RE/MAX Realty Services Inc.
123 Taylor Avenue
Guelph/eramosa, Ontario
One of the largest models, 1911 square footage as per MPAC, Freehold only 4 yrs new this beautiful open concept home offers smooth ceilings, stainless steel appliances, granite countertops, spotlights, and iron railing, 3 spacious bedrooms with a master ensuite. Located right next to Rockmosa Park with tons of activities like rock climbing, Skateboarding, Tennis, Soccer, Baseball a Splashpad and so much more! steps a way from Sacred Heart Elementary School (Grades JK-8). 15 Min To University Of Guelph & Stone Rd Mall, Short Drive To Halton Hills & Blue Springs Golf Club. 25 Min To Milton & Toronto Premium Outlets, Under 30 Min To Georgetown, Caledon & Brampton. 45 Min To Kitchener/Waterloo, Well Connected To Hwy 401 & Hwy 7 **** EXTRAS **** *****Yard has just been fully fenced***** (id:51300)
Better Homes And Gardens Real Estate Signature Service
6523 Wellington 7 Road Unit# 216
Elora, Ontario
Be the first to move into this Brand New Luxury suite in the Sought after Elora Mill Residences! This Luxury suite is rare find.. over 1700 sqft and includes 2 private oversize balconies located on both the north and south side of the building giving you the ability to enjoy both spectacular sunrise and sunset views! This suite is perfect for downsizers not wanting to sacrifice space! With 2 Spacious bedrooms, 3 bathrooms and a main living area that is a huge multifunctional open space. Large Sectionals & Oversize Dining Tables all fit easily in this space! The Open Concept kitchen has seating for at least 4 at the island with a waterfall countertop and tons of cabinetry for storage. The gorgeous custom kitchen includes brand new appliances and is a showstopper. This open layout is perfect for entertaining, hosting dinner parties or enjoying a glass of wine with friends on your balcony overlooking the river, Terrace and the famous Elora Mill Hotel, Spa and Restaurant. Luxury high end amenities include...... A beautifully designed Lobby with Concierge, Lobby Exclusive Coffee Bar, A stunning Lounge, Private Dining room, Gym, Pool & Fabulous Common Terrace over looking the river. 1 parking spot and 1 Locker included. Brand new custom designed wood king size bed also included. Located in Charming downtown Elora and just steps from all the Shops, Restaurants and Trails this area has to offer. (id:51300)
Corcoran Horizon Realty
39 Brackenbury Street
Grey Highlands, Ontario
Top 5 Reasons You Will Love This Home: 1) Settled on a quiet cul-de-sac, spanning a full quarter-acre, this property boasts one of the largest pie-shaped lots in town 2) Fully finished basement with an updated bathroom and the added benefit of updated laminate flooring throughout and new ceramic tile flooring in the kitchen, all completed in 2024 3) Potential to convert into a duplex, presenting an excellent investment opportunity 4) Cozy gas fireplaces in both the living room and basement ensuring efficient heating throughout the home 5) Enhanced with pot lighting throughout, creating a bright and inviting ambiance. 1,848 fin.sq.ft. Visit our website for more detailed information. (id:51300)
Faris Team Real Estate
305490 South Line A
Grey Highlands, Ontario
Welcome to this charming property nestled in Grey Highlands. Surrounded by lush farmland, this property boasts abundant trees providing shade and privacy, as well as a picturesque large pond, creating a serene backdrop for outdoor relaxation and recreation. This home features three spacious bedrooms and three bathrooms spread across 2400 square feet of well-designed living space. With an in-law suite, this home offers versatility for multi-generational living or guest accommodations, ensuring everyone feels right at home. For those with hobbies or needing extra storage space, the property includes an insulated built-in garage plus a detached workshop spanning approximately 1000 square feet, providing ample room for projects, equipment, or vehicles. Located on the out skirts of Priceville, this property offers a peaceful retreat adjacent to a popular golf course for those who love to golf. Enjoy tranquility while still being within reach of essential amenities and attractions. **** EXTRAS **** Electrical upgraded with approved generator sub-panel. New Furnace 2022. Hydro in bunkie & gazebo. 220Vwelder hookup in workshop. 2 remotes for door opener. *For Additional Property Details Click The Brochure Icon Below* (id:51300)
Ici Source Real Asset Services Inc.
265 Glendon Road
Stratford, Ontario
Step into luxury living at its finest with this stunning 3-bedroom, 3-bathroom home located in the Bedford Ward. This meticulously updated home offers a seamless blend of modern design and comfort throughout. The open-concept layout seamlessly connects the living room to the kitchen, featuring sleek countertops, ample storage space, oversized kitchen island and dining area. The master bedroom features a walk-in closet with built-ins, additional closet space and bathroom access Outside, your private oasis awaits. In the large backyard you can lounge by the saltwater pool, fire up the built-in BBQ for outdoor gatherings, or soak in the hot tub, enjoy the patio and bar area. For those with hobbies or needing workspace, the property includes both an attached garage and a large shop, offering plenty of room for storage, projects, or converting into a studio or workshop. Don't miss the opportunity to make this exceptional property your own. Schedule a viewing today! (id:51300)
Sutton Group - First Choice Realty Ltd. (Stfd) Brokerage
621 Sixth Street
Belwood, Ontario
Welcome to Belwood Lake! This beautifully updated cottage, on a stunning secluded lot offers privacy and ample space for entertaining. Located at the end of a quiet street, it boasts expansive windows which provide a full view of the lake and frame the glorious sunsets. A large and open 19' x 17' sunroom was added in 2022. Other upgrades include new flooring, metal roof, child/dog proof galley fencing and stairs, a shower room and entry area. This cottage offers a truly inviting atmosphere filled with natural light. Enjoy time on the large deck, by the fire, or on your private dock. Numerous outdoor activities are available year round, and you are an easy commute to the GTA. (id:51300)
Keller Williams Home Group Realty
39 Brackenbury Street
Markdale, Ontario
Top 5 Reasons You Will Love This Home: 1) Settled on a quiet cul-de-sac, spanning a full quarter-acre, this property boasts one of the largest pie-shaped lots in town 2) Fully finished basement with an updated bathroom and the added benefit of updated laminate flooring throughout and new ceramic tile flooring in the kitchen, all completed in 2024 3) Potential to convert into a duplex, presenting an excellent investment opportunity 4) Cozy gas fireplaces in both the living room and basement ensuring efficient heating throughout the home 5) Enhanced with pot lighting throughout, creating a bright and inviting ambiance. 1,848 fin.sq.ft. Visit our website for more detailed information. (id:51300)
Faris Team Real Estate Brokerage
Faris Team Real Estate Brokerage (Midland)
116 Maple Crescent
Flamborough, Ontario
Fantastic opportunity to own a home in the quiet and affordable community of Beverly Hills Estates - an all ages, year-round Land Lease Community. This 2 bedroom, 1 bathroom home includes a terrific 3 season sunroom where you can start your day with sunlight streaming in or you can spend a peaceful summer evening outside on the private deck taking in the stars. This freshly painted carpet-free home is ready for immediate possession. Situated on a quiet tree lined street in a friendly community. Not only excellent for downsizing seniors, Beverly Hills Estates is a great option for families too, with school bus pickup right at the entrance. . The location is minutes to Waterdown and Cambridge, providing plenty of options for restaurants and shopping just a short drive away. Beverly Hills is a Parkbridge Land Lease community with monthly fees of $782.21 which include property taxes. Visit www.parkbridge.com for more information. . (id:51300)
Royal LePage Crown Realty Services Inc. - Brokerage 2
Royal LePage Crown Realty Services
230 Carter Road
Puslinch, Ontario
Looking for a peaceful retreat in the heart of nature? Look no further than this stunning property for sale, nestled on a spacious 1.25 acre lot in Puslinch area. High-end custom-built home boasting an impressive 5300 sq ft of living space, this remarkable property features 4 bedrooms, 5 bathrooms and a triple garage with additional space for 10 cars on the driveway. This home offers ample room for outdoor activities and relaxation. Upon entering the home, you'll be greeted with a 10-foot high ceiling on the main floor, custom hardwood flooring, hardwood stairs and custom solid wood doors and windows. The living areas are designed with an open concept, offering a separate family, living, and dining areas, all of which are perfect for entertaining guests or relaxing with your loved ones. The upgraded custom-built kitchen includes high end built-in appliances, a breakfast bar, pantry and a dinette area with wide glass doors that open up to a covered patio. A bonus spice kitchen is also included on the main floor. The main floor also features a large-sized bedroom with a luxurious ensuite and a walk-in closet, is a perfect haven for guests or in-laws. The second floor is equally impressive with 10 feet high ceilings, three bedrooms, each with its own ensuite bath, a large loft and den that offer ample space for relaxation and entertainment. The covered porch in front is perfect for enjoying your morning coffee while taking in the stunning views of the neighborhood. Laundry facilities are conveniently located on the second floor as well. The home's 2400 sqft unfinished basement offers 9' ceiling, plenty of large windows, side entrance from the garage and energy efficient dual stage furnace. This home is conveniently located close to the South End Plaza and is only 10 minutes away from the University of Guelph and 15 minutes from Highway 401. Don't miss your chance to own a piece of paradise in the heart of Puslinch, schedule your private showing today! (id:51300)
Century 21 Right Time Real Estate Inc.
101 King Street N
Harriston, Ontario
Opportunity to get into the market! Great property and home for first-time buyers, or for downsizers! This well-built home by Royal Homes is ready for new owners. This home offers a total of 4 bedrooms and 2 bathrooms. On the main floor is three of the bedrooms, nice sized kitchen, living room, family room/sitting room, dining room, and one full bathroom. On the lower level is another bedroom, full bathroom, large rec room, and laundry room. Plenty of space for the family, or to grow into. This home is located in a quiet area of Harriston and situated on a 74' x 132' lot. Contact your favourite REALTOR® for your private viewing! (id:51300)
Royal LePage Don Hamilton Real Estate Brokerage (Listowel)
193 Millview Court
Rockwood, Ontario
Impeccable and One of a kind and every detail is perfect. Over $150,000 in upgrades. No backyard neighbours! Step inside and experience a modernized haven. The first floor greets you with new gleaming hardwood flooring, freshly painted walls, high-end trim and casing throughout. Napoleon Gas fireplace in the living room with a quartz mantel that matches the Kitchen backsplash is on a league of its own . While the living room sets the stage the upgraded kitchen steals the show. Fully redesigned, featuring a massive island, breakfast nook, plenty of cupboard & counter space all enhanced by top-of-the-line appliances, including an induction cooktop and double oven. Step onto your extended deck for many future BBQS offering breathtaking private views that stretch for miles. Updated laundry room with built-in pantry and drawers allow ample storage. As you ascend to the 2nd level of the home the Primary bedroom with custom walk in closet , built in dresser , closet organizer & ensuite bathroom complete with his/her sink, vanity, & LED lighting mirror has to be seen first hand to fully appreciate the excellence of craftsmanship. Two other generously sized bedrooms , four-piece bathroom & linen closets complete the 2nd level of the home. The basement beckons with its promise of relaxation, offering a spacious rec room and Gas fireplace perfect for many movie nights. Indulge in many evenings on your private walk out patio overlooking your meticulously landscaped backyard adorned with Japanese Maples and Ivy. Double Garage, total of 8 parking spaces, updated Porch, fresh gardens & landscaping . The Home Association fee of only $119.16 per month covers SNOW REMOVAL to your doorstep, salt application and GRASS CUTTING. 193 Millview Court offers every detail meticulously crafted setting the standard of luxurious living. contact us today for a full upgrade list. Experience it yourself and book a private showing! (id:51300)
Keller Williams Innovation Realty
518 Newfoundland Street
Mount Forest, Ontario
New Semi detached home! This 1893 sq foot, 2 storey home features 3 bedrooms, 3.5 baths, including ensuite, laundry on the 2nd level, gas fireplace on main level. Large principal rooms, quartz countertop, walk in closets in 2 bedrooms, also open concept living. This semi is only joined at the garage, so essentially it is like a single family home. Large attached garage with maintenance free trusscore interior, paved driveway, as well as a covered front porch. Move right In. (id:51300)
Royal LePage Rcr Realty
130 Timberwalk Trail
Middlesex Centre, Ontario
TO BE BUILT: Welcome to the Yorkville, an exquisite model by Legacy Homes, perfectly nestled in the highly coveted Ilderton Timber Walk subdivision. With a sprawling 2330 square feet of thoughtfully designed living space, the Yorkville offers an unparalleled blend of elegance and functionality, ideal for modern family living. From the moment you step inside, you'll be captivated by the open and airy floor plan, which seamlessly integrates the living and kitchen areas. The gourmet kitchen is a chef's dream, featuring ample counter space and a large island perfect for casual meals or entertaining guests. Adjacent to the kitchen, the expansive living room is bathed in natural light, providing a warm and inviting atmosphere for gatherings or cozy nights in. The main floor also boasts a versatile den that can be tailored to your needs whether its a home office, playroom, or formal dining area. Additionally, a convenient mudroom off the garage and a main floor laundry room help keep the home organized and clutter-free. Upstairs, the Yorkville continues to impress with a luxurious master suite complete with a spacious walk-in closet and a beautiful ensuite bathroom. Three additional well-appointed bedrooms and a full bathroom ensure ample space and privacy for the entire family. Beyond its stunning interior, the Yorkville is situated in the picturesque Ilderton Timber Walk subdivision. Known for its scenic surroundings and family-friendly atmosphere, this community offers the perfect backdrop for your new home. Enjoy the tranquility of suburban living while being just a short drive from the amenities and conveniences of nearby cities. Discover the Yorkville by Legacy Homes where exceptional design meets superior craftsmanship in a location that truly has it all. Welcome home. Taxes & Assessed Value yet to be determined. (id:51300)
Century 21 First Canadian Corp.
41 Algonquin Lane
Meneset, Ontario
The stunning gardens & landscape of this home will leave you captivated in awe. Pride of ownership is evident throughout this meticulously maintained 1188 sq. ft., 2 bedroom, 2 bathroom, year round home which is now being offered in the desirable land lease adult lifestyle “lakefront” land lease community, Meneset on the Lake. As you enter the home your eyes are drawn to the gorgeous crisp white kitchen with a unique island, an abundance of cabinets, pantry, stainless steel appliances & quartz countertops. The open concept floor plan invites you into the living room where you can snuggle on the sofa in front of the beautiful corner NG fireplace, share in conversation with guests and there is enough room for your oversized furniture or treasured pieces. The primary bedroom features an updated ensuite ('22) soaker tub, vanity with quartz countertop, raised toilet, new flooring, heated towel bar and glass shower doors. Guests will enjoy the lovely second bedroom with large closet across the hall from the 4 piece updated bathroom (new vanity with quartz countertop, flooring and raised toilet. The separate laundry/utility room features ample storage and leads out to the back area of the wraparound covered deck with low maintenance white vinyl railing. On those hot summer days after you have returned from the private beach, turn on the BBQ, pour your favourite beverage and sit underneath the wrap around covered deck. The home is heated with a forced air natural gas furnace & cooled with central air conditioning. Exterior features include a double paved driveway, magazine worthy perennial gardens, a shed to store off season items or make into your workshop and a Generac full home generator ('22). Meneset on the Lake is an adult lifestyle community with an active clubhouse, drive down private beach, paved streets, garden plots & outdoor storage. When lifestyle, simplicity, Lake Huron sunsets & the beach are your goals, consider this home ready for possession! (id:51300)
Royal LePage Heartland Realty (God) Brokerage
715 Durham Street E
Walkerton, Ontario
Discover the potential of this spacious home, ready for your personal touch! With 4 bedrooms and 2 bathrooms, there's ample room to shape into your ideal living space. Let your creativity run wild as you envision the possibilities in this handyman special. From updating the kitchen to crafting cozy nooks, the choice is yours! Outside, a sprawling yard invites you to create your own oasis, perfect for outdoor gatherings or simply unwinding from a hard days work. Don't miss out on this opportunity to transform this house into yours. House being sold AS IS. Call your REALTOR® today to arrange a viewing. (id:51300)
Wilfred Mcintee & Co Ltd Brokerage (Walkerton)
7177 Ariss Valley Road
Guelph/eramosa, Ontario
TWO GOLF MEMBERSHIPS INCLUDED!..… West coast inspired executive home on a 1 acre lot backing onto Ariss Valley Golf Course has so much to O - FORE. Airy 9’ ceilings with lush verdant views from every window. Do you need 8 bedrooms and 5 bathrooms? Multi-generational family? We have you covered! Maybe you need a large family home but a main floor separate in-law suite, or always wanted a separate space for the big game with the boys or a get together with the girls? How about a professional office space to have clients in and out. This rare find lends itself to so many different options. The chef of the family is going to love the gourmet custom kitchen complete with granite counters, 11’ island, double oven and oversized gas range. The second level boasts 4 spacious bedrooms, primary with separate tub, glass shower, granite vanity and walk in closet. The basement features a separate entrance from the garage with 3 bedrooms or 2 bedrooms and a fantastic 23’ gym space with 4 pc bathroom. We can’t forget the Elephant in the room! Who doesn’t like golf? How about walking onto hole number 2 and start swinging? You sure can - with your FREE one-year golf memberships included in the purchase of this home. Try and find this fine offering anywhere else……. Easy access to Kissing Bridge bike/walking trails, Country quiet, bonfires with the kids, unobstructed majestic sunrises, cross country skiing and ice hockey on the pond behind you. Only 10 min drive to Costco, Zehrs, LCBO etc. Life is good in Ariss! (id:51300)
Coldwell Banker Neumann Real Estate Brokerage
8774 Wellington Rd 5
Minto, Ontario
Huge lot with over half an acre of lushness! Welcome To The Town Of Palmerston In Minto. Indulge In Country Living At This All Brick Bungalow With 3 Spacious Bedrooms And Open Concept Kitchen, Living And Dining Room With Walkout. The Basement Is Finished As Open Concept Rec Room With Cedar Sauna. Spacious Double Garage With Heating/Ac And Separate Bar Room With Heated Floors And 4-Keg Beer Tap System. This Lush Green Oversized 242 Lot Is Abundant With Extras Including A 24' Above Ground Pool, Pond W/ Waterfall, Flagstone Fire Pit, B/I Hammock, Natural Gas Bbq Hookup And Furnished Patio Deck With Pot Lights Perfect For Entertaining Guests. Furnace/Ac, Sump And Ejector Pumps Replaced In 2021. Steel Metal Roof. Heated 2-Storey Shed With Hydro, Fibre-optic Internet Connection Available. **** EXTRAS **** S/S Fridge, S/S Stove, S/S Microwave, B/I Dishwasher, Washer/Dryer, Water Softener, 24' Pool. Not Included: Trampoline, Picnic Table, Freezer. (id:51300)
Dream Home Realty Inc.
401 Birmingham Street E Unit# C3
Mount Forest, Ontario
Rarely available, this Curve Rock condominium townhome is your opportunity! 1420 square foot layout with additional space in the finished basement and attached garage. Upstairs a freshly painted 2 bedroom, 2 bath bright open concept floor plan allowing for family get gatherings. Main floor laundry. Off the living room is a large sliding glass door to the back deck where you can enjoy the nature year round, overlooking a walking trail. The basement has been fully finished with a recreation area and another bedroom and bathroom, perfect for when family come to stay. All snow removal and exterior maintenance is taken care of for your convenience. This immaculate unit is centrally located close to all the downtown amenities Mount forest has to offer as well as medical facilities close by. Book your showing today! (id:51300)
M1 Real Estate Brokerage Ltd
10 Sheffield Street
Southgate, Ontario
Great 4 Level Backsplit. Bright Open Concept Main Floor with Vaulted Ceiling - Spacious Kitchen - Breakfast Area w W/O to side 7'x14' deck w Gas BBQ hook up - Large Dining Room Area that overlooks Livingroom - Hardwood Flooring. Large Bright .Lower level Livingroom with Feature wall Gas Fireplace - Walkout to Rear Patio - Sitting Room/Office - L Shaped Room & 3pc Bath. Upper Level. finished with 3 Good sized Bedrooms & 4 pc Bath. Fully Enclosed Front Porch. Front Foyer w Double Closet. Interior access to Garage off kitchen area. Fully Fenced Rear Yard with 10' x 10' Garden Shed on Concrete Pad. Mature Landscaping. (id:51300)
Ipro Realty Ltd.
5542 Winston Churchill Boulevard
Erin, Ontario
Ultimate Luxury and Exclusive Investment: Your Private 37-Acre Country Estate Awaits - Experience unparalleled opulence and tranquility in your very own country retreat, set on a magnificent 37-acre property. This expansive estate not only offers a serene sanctuary but also presents a lucrative investment opportunity with exceptional potential for income. Benefit from the Managed Forest Tax Incentive Program, ensuring remarkably low property taxes. Stroll along your private nature trail, just steps from your back deck, and immerse yourself in the natural beauty that surrounds you. This exclusive estate features a unique steel structure bone house with flexible expansion options, complete with comprehensive renovation plans. The property also includes ample space to construct additional outbuildings, enhancing its versatility and value. Perfect for entertaining, the home boasts a state-of-the-art modern kitchen equipped with the finest high-end appliances. Enjoy the ultimate in technological convenience with integrated Sonos speakers, high-speed internet, a retractable central vacuum system, and an advanced water purification system. Don't miss this rare opportunity to own and capitalize on an exquisite property that promises both luxury living and significant financial rewards. Indulge in the finest country living with this exceptional estate. (id:51300)
Berkshire Hathaway Homeservices West Realty
204 Barden Street
Guelph/eramosa, Ontario
The perfect blend of vintage charm and modern amenities in a picturesque setting becomes available, and historic ""Dragonstone"" (Circa 1865) will captivate your soul. Both the Century Home Lover and the Modern Minimalist will appreciate the original pine plank floors, wainscoting, wide trim, crown mouldings, and high ceilings where spacious principal rooms are accented by a crisp black, grey, and white decor with elegant lighting and deep windowsills. Two original fireplaces are as is. Upstairs, two bedrooms, one lined with shelves for storage, share the main bath which houses the laundry. A pine bookshelf in the hall swings out to reveal a hidden office/4th Bedroom and the stunning 750 sq ft Master Retreat includes a sleeping chamber, a sitting room, a walk-in closet and a stunning 3-piece en-suite bath with walk-in shower. The kitchen has farmhouse style with plenty of cabinets, open shelving, and a center island with quartz counters. An adjoining pantry/mudroom leads to the stone patio with separate seating and eating areas. Stone steps lead up through perennial gardens to the terraced backyard. Be sure to book your showing today! (id:51300)
Exp Realty
239 Southwind Court
Lambton Shores, Ontario
If you are looking for a carefree lifestyle experience, then look no further! This home is move in ready. Offers ductless A/C and all appliances stay. The amenities in Grand Cove are like no other. Heated saline inground pool, walking trails, dog park, a recreation centre that hosts: library, computer room, laundry room, full kitchen, pool room, gym, darts, bocce ball, shuffleboard, many evening events such as Card Bingo & Karaoke and dances & entertainment. Just think, you don't have to leave the Cove for a fun night out. Grand Cove is directly across from Oakwood Golf Course. Why not move here and experience one of the most beautiful sunsets in the world. (id:51300)
Keller Williams Lifestyles
89 Blanshard St Street
Mitchell, Ontario
Welcome to 89 Blanshard Street in Mitchell, ON. This 3 bedroom, 2 bathroom home backs onto the Thames River. With this L-shaped lot, you can sit out back and listen to the birds, play fetch with the dog or kick a ball with the kids! The home has ample space for a growing family with the walk out basement, or main floor living for retirees looking for some privacy. This river lot is the perfect quiet spot in town. (id:51300)
Sutton Group - First Choice Realty Ltd. (Stfd) Brokerage
12 Wallace Street
Walkerton, Ontario
COMMERCIAL SPACE AVAILABLE FOR LEASE IN WALKERTON. Total of 3600 sq. ft. available for lease in this well located and well maintained professional building. 2800 sq. ft. open space on the lower level and 800 sq. ft. on the main floor that includes reception area, 2 offices and 2 pc bath. The landlord is flexible and willing to create and customize the square footage you require to operate your business from. Ample parking is a bonus. Excellent opportunity for office space, daycare or gym and the list goes on! Cost of lease is $13/square foot with landlord responsible for heat, hydro, property taxes, snow removal, water and sewer and exterior building maintenance. Tenant is responsible for internet, signage and insurance. Call to discuss the possibilities! (id:51300)
Wilfred Mcintee & Co Ltd Brokerage (Walkerton)
Pt Lt 19 Con 8 Trafalgar Road
Erin, Ontario
Do you have a dream of building your own custom home? This 1-acre vacant lot is in a great location and it has beautiful mature trees already in place. Very private on all sides. No environmental protection to work around. Get ready to make those dreams come true - design your own home and be in it before you know it! Please do not walk the property without an appointment. (id:51300)
M1 Real Estate Brokerage Ltd
123 Taylor Avenue
Rockwood, Ontario
One of the largest models, 1911 square footage as per MPAC, Freehold absolutely no maintenance fee, only 4 yrs new this beautiful open concept home offers smooth ceilings, stainless steel appliances, granite countertops, spotlights, and iron railing, 3 spacious bedrooms with a master ensuite. Located right next to Rockmosa Park with tons of activities like rock climbing, Skateboarding, Tennis, Soccer, Baseball a Splashpad and so much more! steps a way from Sacred Heart Elementary School (Grades JK-8). 15 Min To University Of Guelph & Stone Rd Mall, Short Drive To Halton Hills & Blue Springs Golf Club. 25 Min To Milton & Toronto Premium Outlets, Under 30 Min To Georgetown, Caledon & Brampton. 45 Min To Kitchener/Waterloo, Well Connected To Hwy 401 & Hwy 7 (id:51300)
Better Homes And Gardens Real Estate Signature Service
204 Barden Street
Eden Mills, Ontario
The perfect blend of vintage charm and modern amenities in a picturesque setting becomes available, and historic Dragonstone (Circa 1865) will captivate your soul. Both the Century Home Lover and the Modern Minimalist will appreciate the original pine plank floors, wainscoting, wide trim, crown mouldings, and high ceilings where spacious principal rooms are accented by a crisp black, grey, and white decor with elegant lighting and deep windowsills. Two original fireplaces are as is. Upstairs, two bedrooms, one lined with shelves for storage, share the main bath which houses the laundry. A pine bookshelf in the hall swings out to reveal a hidden office/4th Bedroom and the stunning 750 sq ft Master Retreat includes a sleeping chamber, a sitting room, a walk-in closet and a stunning 3-piece en-suite bath with walk-in shower. The kitchen has farmhouse style with plenty of cabinets, open shelving, and a center island with quartz counters. An adjoining pantry/mudroom leads to the stone patio with separate seating and eating areas. Stone steps lead up through perennial gardens to the terraced backyard. Be sure to book your showing today! (id:51300)
Exp Realty
548 Derby Street
Palmerston, Ontario
This delightful middle-unit, 2-storey townhouse offers 3 spacious bedrooms, 1.5 baths, and a host of desirable features, ideal for families and professionals alike. The main floor layout includes a 2-pc Bath, a comfortable living room, a dining area that flows seamlessly into the modern kitchen, and sliding patio doors leading you to your beautifully landscaped, fully fenced backyard with deck. Upstairs you will find 3 sizable bedrooms, all with closets. The Primary Bedroom features a cheater En-Suite and 2 large closets. Downstairs you will find a fully finished basement perfect for a home office, gym, or additional family room, Laundry and a Utility Room with extra storage space! Located in a friendly neighborhood with easy access to schools, parks and shopping. Welcome Home! Schedule a viewing today and experience all the wonderful features this home has to offer! (id:51300)
Exp Realty
417 Adelaide Street E
Wellington North, Ontario
Brand NEW, Never Lived in QUALITY Built Cache Home! Located in the friendly community of Arthur. A short drive to big cities such as Guelph, Orangeville and less than 1 hr to Brampton. 5 mins to Groceries and everyday essentials. This Freehold Detach has Plenty of Natural Sunlight Beaming through the Large Windows. Modern Open Concept Kitchen Flowing through the Dining & Living rooms. Full Size Look-Out Basement, easy to create separate entrance & possible walk-out. 1rst Class Upgrades Inc. Hardwood Flooring, Oak Staircase, Glass Shower Enclosure & More! Located walking distance to 2 Schools & Daycare. Landscape package is included, Driveway Paving, Lawn and rear Wooden Deck will be installed by the builder in addition to all Bathroom Mirrors and Exterior Hand Railing. **** EXTRAS **** Video Door Bell, Smart Thermostat, Dual Garage Door Openers (id:51300)
RE/MAX Hallmark Realty Ltd.
428 Goldie Street
Arran-Elderslie, Ontario
WELCOME TO 428 GOLDIE STREET, PAISLEY ONTARIO. THIS CHARMING BUNGALOW IS LOCATED JUST A BLOCK AWAY FROM DOWNTOWN ATTRACTIONS AND THE SAUGEEN RIVER ACCESS POINT. THE HOME IS WITHIN WALKING DISTANCE TO THE GROCERY STORE, LIQUOR STORE, RESTAURANTS & PAISLEY CENTRAL SCHOOL. THE BUNGALOW WAS BUILT IN 1994 AND HAS HAD MANY UPDATES. SOME OF THE MOST ATTRACTIVE FEATURES ARE: 2 PLUS 2 BEDROOMS, 2 BATHROOMS. LARGE 18 X 33 SALT WATER READY HEATED SWIMMING POOL. LARGE CEDAR DECK FOR ENTERTAINING OR RELAXING. 6 PERSON HOT TUB LOCATED IN AN OUTDOOR SPA ROOM. 2 CAR DEPTH, SINGLE CAR GARAGE. CENTRAL AIR CONDITIONING. CENTRAL VACUUM CLEANER WITH GARAGE HOSE. WATER SOFTNER. STONE SIDE YARD FOR DOGS DURING WET MONTHS. HEATED GARAGE. THIS HOME IS PERFECT FOR ANYONE!! SENIORS, SINGLES, COUPLES, FAMILIES. THE HOME HAS EASY ACCESSIBILITY, SMALLER LOT TO MAINTAIN, ENOUGH ROOM TO RAISE A FAMILY, ALL WHILE HAVING A PRIVATE SPACE TO RELAX AND ENJOY. **** EXTRAS **** *For Additional Property Details Click The Brochure Icon Below* (id:51300)
Ici Source Real Asset Services Inc.
71224 Sandra Street
Bluewater, Ontario
Welcome to 71224 Sandra Street, a charming coastal retreat offering the perfect blend of comfort and style. This raised bungalow is situated on a spacious lot measuring 100x200 ft, with beach access just steps from your front door, leading to the best beach along the coast. The home features a new foundation and septic system installed in 2008, ensuring worry-free living.The exterior is beautifully landscaped and surrounded by mature trees, providing a serene and picturesque setting. Inside, you'll find a 3-bedroom home with the option for a 4th bedroom if needed. The property boasts modern amenities including a new roof and furnace, central air conditioning, gas, and electric fireplaces. The fully finished basement offers additional living space, and the home comes fully furnished, making it move-in ready. Other highlights include a breezeway/man cave, fire pit, live edge floating shelves in the living room, and marble countertops in the bathroom. Don't miss this opportunity to own a piece of coastal paradise in a great community neighbourhood. Schedule a showing today and experience the beauty and tranquility of 71224 Sandra Street. (id:51300)
Keller Williams Lifestyles
26 Main Street S
Elmwood, Ontario
Welcome to 26 Main Street South, Elmwood. This century home sits on a generous oversized lot, country views and large detached shop. The home has a traditional layout with an eat in kitchen, dining room, two piece bathroom, large living room with access to the rear deck as well as access to the cozy front porch on the main level. Upstairs you’ll find three bedrooms, en suite off of the master bedroom and another three piece bathroom. Outside you can enjoy privacy, mature trees, large deck and your own shop with upper loft for additional storage etc. (id:51300)
Exp Realty
290 Woodridge Drive
Wilmot, Ontario
Rare opportunity to own an executive home in the village of Mannheim Estates, bordering Kitchener/Waterloo, where will you find an 80 x 212 Lot (0.389 acres), Triple garage, with over 5,600 sq. ft. of living space that includes 5 bedrooms and 5 Bathrooms (2 ensuites) with the timeless curb appeal and small-town feel just minutes from Shopping Centers and Expressway. This home was constructed to last, finished in brick and stone all around with TJI (engineered wood joists), plywood throughout, 9' main floor ceilings, 8' upper and lower-level ceilings, walk-down entry to the basement from the garage, walk-up entry from the basement to rear yard. Some additional features included a grand 2-story Foyer, 2 separate living rooms, a bright eat-in dinette, and a 2-story dining area/games rooms. Chef's Kitchen with built-in appliances, Island, and granite countertops. Primary bedroom with coffered ceilings, huge walk-in closet (7'8 x 12'), a privileged entryway to loft office/gym open to the main floor below, a second primary bedroom featuring double closets and 3pc ensuite, renovated upper main bathroom. Updated and freshly painted basement with wet bar, waterfall feature wall, rec room with built-in speakers, gas fireplace, a 5th bedroom, and finished 3 pc bathroom. Boasts a 9-car concrete driveway, professionally landscaped front yard and backyard, 3-tier cedar deck (Will be restained), pond, mature treed rear yard, fenced, updated exterior lighting, irrigation system, roof replaced (2019), A/C (2023), Main floor mudroom with laundry, intercom system, updated powder room, cold room, TVs included, appliances included, and a Vanee air purifier. (id:51300)
RE/MAX Real Estate Centre Inc.
11 Lee Street
Walkerton, Ontario
Welcome to 11 Lee St this beautiful bungalow is located in the heart of Walkerton close to many amenities. With 6 bedrooms this home works perfectly as a multigenerational home, an investment opportunity, or a beautiful place to call home for a growing family. As you walk in the front door you are greeted with an amazing open concept kitchen and living area. Walking through the main floor you have three big bedrooms with lots of natural light as well as ample storage space. The Basement with its own separate entrance has three bedrooms with enough square footage to add in a kitchen depending on your needs! Parking in the driveway for four vehicles, plus a garage and storage shed with hydro. If you have any questions don't hesitate to reach out. (id:51300)
Coldwell Banker Neumann Real Estate Brokerage
37 York Street E
Elora, Ontario
OPEN HOUSE SAT & SUN 2-4 PM. Welcome to 37 York St E, your future home! Nestled in the charming town of Elora, ON, this immaculate single detached home offers a perfect blend of comfort, space, and versatility. Boasting four bedrooms with an additional two in the in-law suite, this residence provides ample room for a growing family or hosting guests. A spacious two-car garage with double wide driveway offers convenient parking and storage, ensuring both functionality and convenience. The main floor features a thoughtfully designed layout, seamlessly connecting the living room, dining area, and modern kitchen. Perfect for entertaining, the kitchen boasts modern backsplash, quartz countertops, dark gray stainless steel appliances, large island and ample cabinet space. Second floor offers large master bedroom with ensuite and walk in closet and three more specious bedrooms. Bonus feature is a den that can provide different uses. The in-law suite, located on the lower level, offers eat-in kitchen, living area, and two bedrooms, providing flexibility for extended family members or potential rental income. Fully fenced deep backyard features covered porch area, large deck, above ground pool with the shed and it is a highlight of this property as a spot to cool off on hot summer days. This Net Zero home home is loaded with extras, don't wait and book your showing today!!! (id:51300)
Royal LePage Wolle Realty
35 Church Street
Tiverton, Ontario
Neat and tidy bungalow with attached garage. Located in the quaint community of Tiverton this home is just a short drive to Lake Huron/Inverhuron beach, less than 10 minutes to Bruce Power, and not far away from Kincardine for all the amenities you need. On the main floor you will find a nicely updated interior with dine-in kitchen, a bright living room with large south facing windows, two good bedrooms, and a 4pc bathroom with stackable laundry. The full finished basement features a good size family room, large 3rd bedroom, and a 4 piece bathroom with separate tub and shower. The home is completed by a spacious mudroom and attached single garage and back patio access. The home sits on a tidy in town lot with municipal water & sewer, fibre internet available, and natural gas at the lot line. Enjoy morning coffee on your concrete front patio or an evening drink on your back patio as you look across your large back yard with multiple large healthy fruit trees (pear, apple & cherry). There are plenty of great features; paved driveway, updated 200-amp breaker panel, new heat pump/ductless a/c for heating and cooling, low maintenance vinyl siding, poured concrete foundation, and much more. This would be a great starter home, downsizer home, or investment property. (id:51300)
Wilfred Mcintee & Co Ltd Brokerage (Southampton)
23 Stumpf Street Unit# 203
Elora, Ontario
Welcome to Elora Heights. Luxurious finishes throughout this beautiful condo - including upgraded flooring, granite counters and walk-in glass shower in the spacious master ensuite. One large primary bedroom plus den ( or possible 2nd bedroom) , two full bathrooms, in-suite laundry and TWO (2) heated UNDERGROUND parking spots. Enjoy the views from your private oversized balcony, a perfect place to enjoy your evening and watch the sunset. Building amenities include a gorgeous lobby lounge area, well appointed party room as well as an exercise room. All of this within walking distance of Downtown Elora shops, cafes, and restaurants as well as the Grand River, parks and walking trails. Great layout. Be sure to check out the online floorplans and virtual tour. Book your private showing today. (id:51300)
Royal LePage Royal City Realty
Royal LePage Royal City Realty Brokerage
4963 Sixth Line
Guelph/eramosa, Ontario
This historical stone Farmhouse on 86.4 Scenic Acres offers modern conveniences and picturesque views. Impressive, family room with cathedral ceilings is the ultimate space to relax by the wood fireplace w stone hearth with bay windows overlooking the ponds. Large separate dining room for dinner parties. 2nd Floor provides 4 bedrooms, plus 3pc washroom, large primary bedroom suite with 4pc ensuite, sitting area, double closets and amazing views! The large basement provides laundry, sewing room, plus two large unfinished rooms for a potential rec. room or gym. The surrounding area features two ponds fed by an artesian well, large bank barn, previously used for sheep and a detached garage with two oversized garages and heated shop with upstairs loft and 200 amp. Service. Only 5 minutes from downtown Rockwood, 10 minutes to Acton and 20 minutes to Milton and the 401. **** EXTRAS **** Heated Shop has 200 Amp Service and Loft (id:51300)
RE/MAX Connex Realty Inc.
70 John Carpenter Road
North Dumfries, Ontario
Welcome to this exquisite new home in Ayr! Nestled in a welcoming, family-friendly neighborhood surrounded by parks and lush greenery, this brand new detached home offers an inviting haven for modern living. Upon entering, youll be captivated by the striking contrast between luxurious tiles and gleaming hardwood floors. The stunning kitchen boasts a large quartz island, a chic breakfast bar, a double undermount sink, extended cabinetry, and a convenient pantry. The open-concept living and dining area radiates natural light, thanks to expansive windows and garden patio doors that lead seamlessly to the backyard. Upstairs, youll find four generously-sized bedrooms, including a master suite that features elegant tray ceilings. The masters opulent 5-piece ensuite includes a double vanity, an upgraded glass-enclosed shower, and a luxurious soaking tub. The basement offers a washroom rough-in and a versatile space perfect for recreation. Dont miss this chance to make this remarkable home your own. Schedule your showing today! (id:51300)
RE/MAX Real Estate Centre Inc.
11 Graham Street W
Alma, Ontario
CHARM AND SUNSHINE await you in this country cottage located on a huge gorgeous lot in scenic Alma. Extensively renovated in 2016, it features clean contemporary lines that are warmed by rustic, natural materials. The efficiently designed kitchen boasts butcher block counter tops and pine flooring. The sunlit great room with sloped ceilings provide a casual gathering area for the simple joys of good friends and good food. The secluded deck is surrounded by rolling lawn, shrubs and trees which provide peaceful relaxation. ADORABLE - AFFORDABLE!! (id:51300)
RE/MAX Solid Gold Realty (Ii) Ltd.
16 Ontario Street N
Grand Bend, Ontario
*List Price is for both 16 & 18 Ontario St N* Location, Location, Location! Welcome to 16 & 18 Ontario St N, Grand Bend. Don't miss this attractive investment opportunity to own two side by side lots just steps from the Grand Bend main beach in the heart of busy downtown. Enjoy the beauty of Lake Huron, the white sandy beaches and the beautiful boardwalk with nonstop entertainment. Go fishing by the lighthouse pier or stop in at the splash pad with the family on a hot summer day. Possibilities for development are endless with the oversized, extra deep side by side lots that offer a great deal of prime location parking behind the restaurant. Don't miss out on this extremely rare opportunity to own a slice of paradise in the heart of Grand Bend! Please note - the business is not for sale, just the lots. Must purchase 16 & 18 together. Book your private showing today! (id:51300)
Keller Williams Innovation Realty
139 Victoria Avenue E
South Huron, Ontario
Welcome to 139 Victoria St E, Crediton a stunning 1,614 sq ft bungalow crafted by Robinson Carpentry, designed to offer both elegance and functionality. This thoughtfully designed 3-bedroom, 2-bathroom home features a primary bedroom located on the left side of the house, providing a private sanctuary. On the right side, two additional bedrooms and a bathroom lead into the open-concept living, dining, and kitchen areas, creating a spacious and inviting environment perfect for family living and entertaining. The Babylon model boasts high-quality finishes, including luxury vinyl flooring throughout and tile flooring in the en suite. The kitchen is adorned with custom cabinets and quartz countertops, combining style with practicality. Additional features include 40-year shingles, a fully insulated garage with steel walls and ceiling, and convenient access from the garage to the mudroom. The 200 amp hydro service ensures dependable power for all your needs. Enjoy the comfort and charm of a covered porch, ideal for relaxing and enjoying the outdoors. Built on slab, this home is perfect for seniors, retirees, or first time home buyers looking to break into the housing market. Make this beautiful bungalow your new home and enjoy the superb craftsmanship of Robinson Carpentry. (id:51300)
Coldwell Banker Dawnflight Realty Brokerage
135 Victoria Avenue E
South Huron, Ontario
Welcome to 135 Victoria St E, Crediton a stunning 1,614 sq ft bungalow crafted by Robinson Carpentry, designed to offer both elegance and functionality. This thoughtfully designed 3-bedroom, 2-bathroom home features a primary bedroom located on the left side of the house, providing a private sanctuary. On the right side, two additional bedrooms and a bathroom lead into the open-concept living, dining, and kitchen areas, creating a spacious and inviting environment perfect for family living and entertaining. The Babylon model boasts high-quality finishes, including luxury vinyl flooring throughout and tile flooring in the en suite. The kitchen is adorned with custom cabinets and quartz countertops, combining style with practicality. Additional features include 40-year shingles, a fully insulated garage with steel walls and ceiling, and convenient access from the garage to the mudroom. The 200 amp hydro service ensures dependable power for all your needs. Enjoy the comfort and charm of a covered porch, ideal for relaxing and enjoying the outdoors. Built on slab, this home is perfect for seniors, retirees, or first time home buyers looking to break into the housing market. Make this beautiful bungalow your new home and enjoy the superb craftsmanship of Robinson Carpentry. (id:51300)
Coldwell Banker Dawnflight Realty Brokerage

