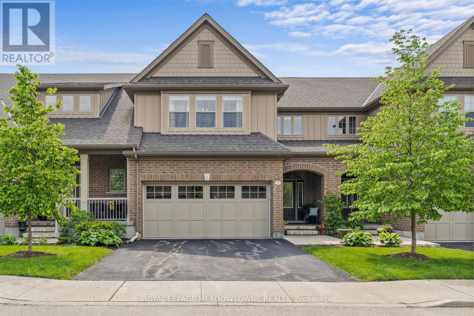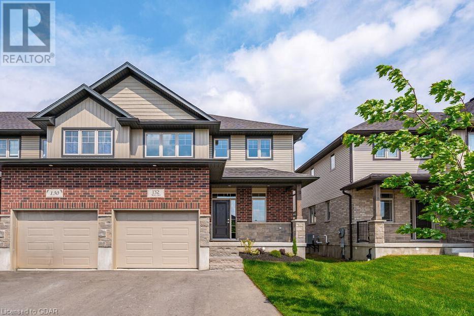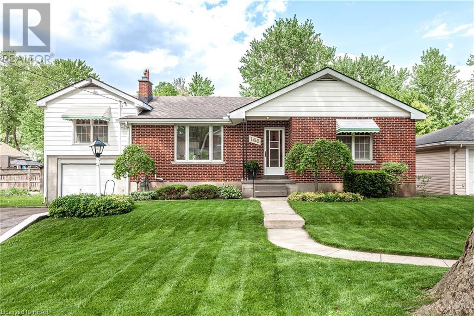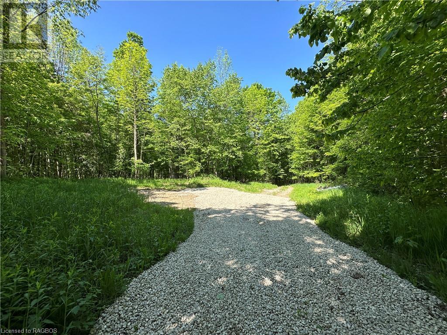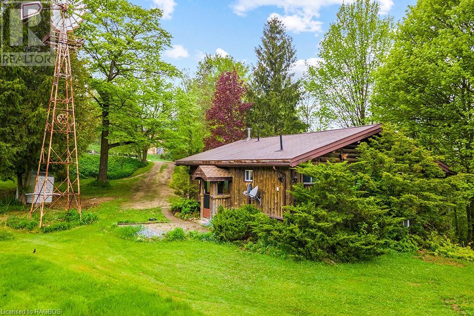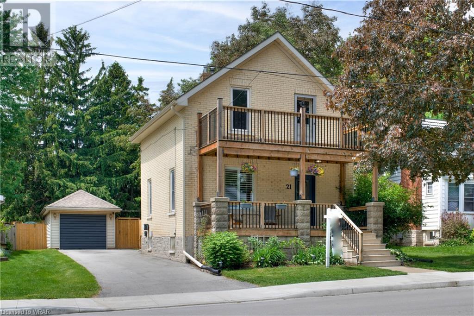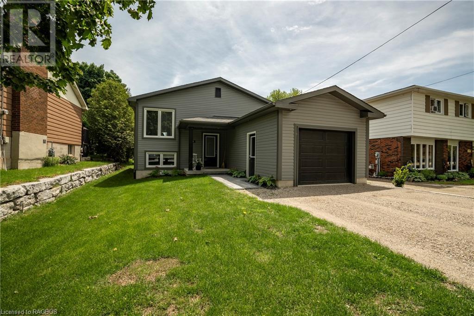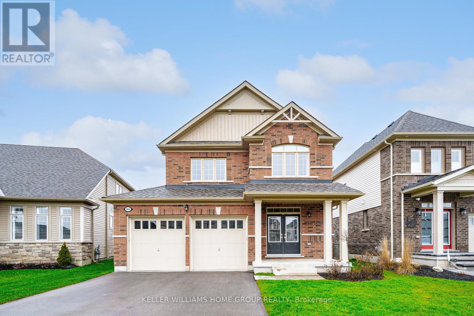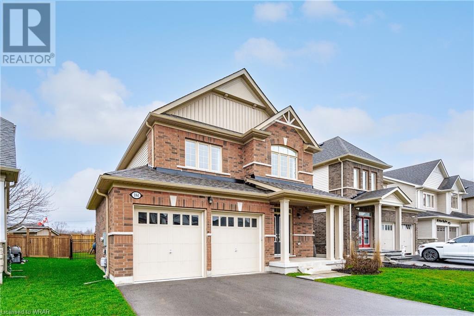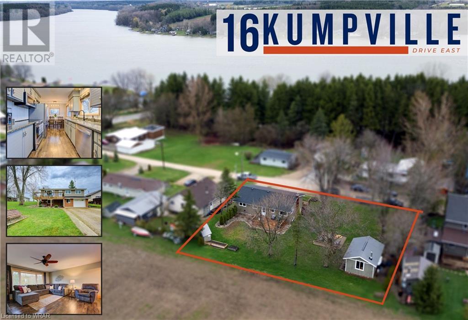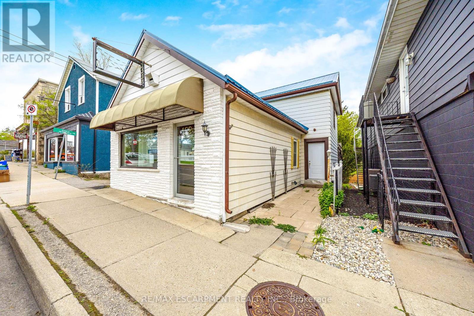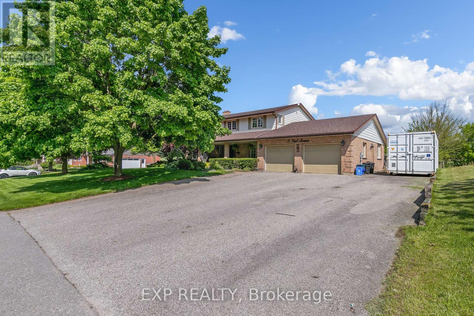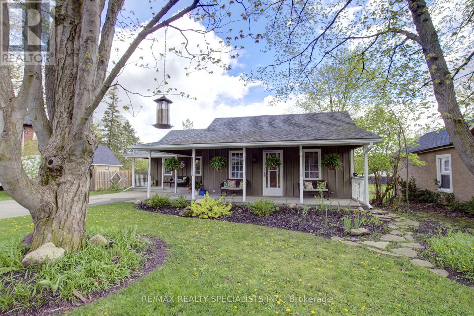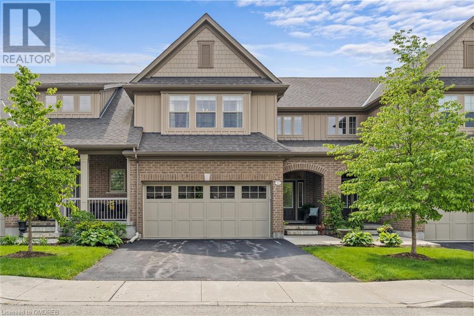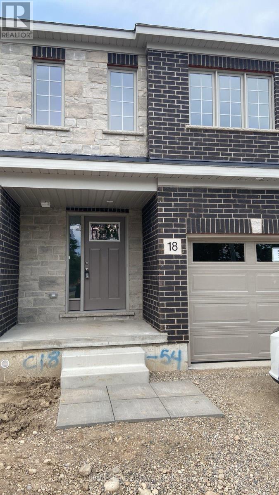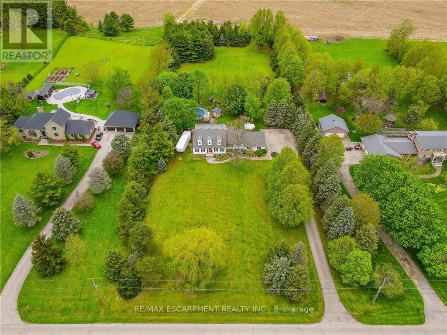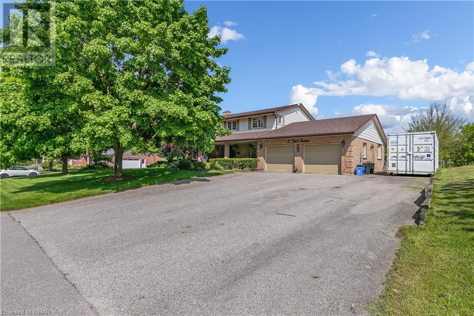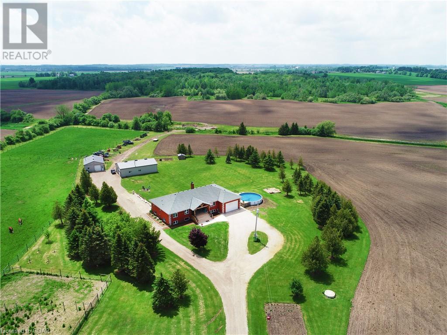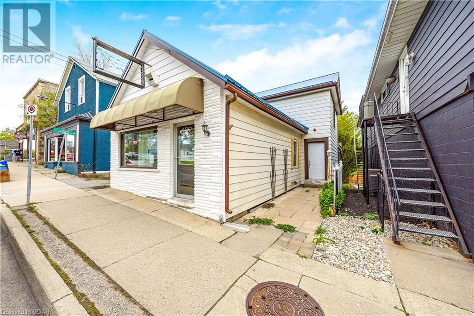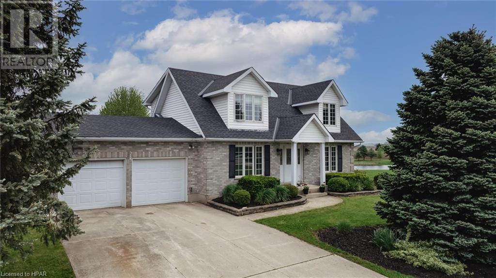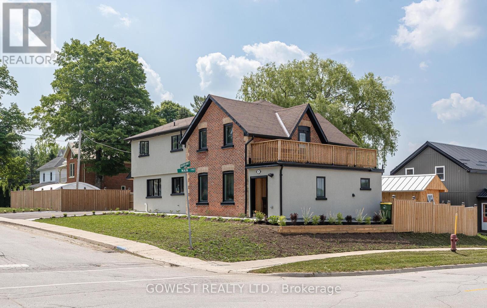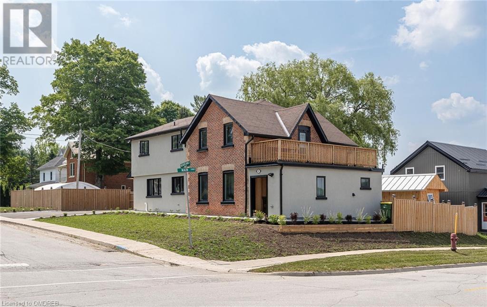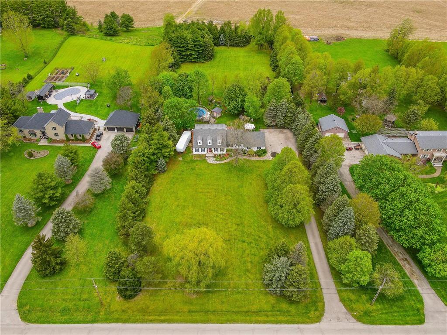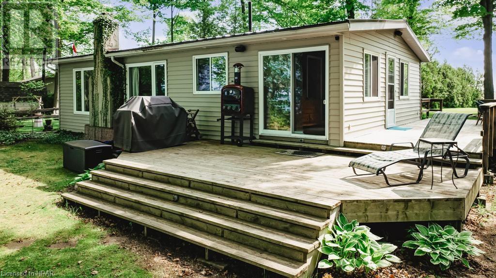Listings
61 - 57 Hickory Drive
Guelph/eramosa, Ontario
Stunning Charleston Townhome (Cambridge model 2190 sqft+basement) w/gorgeous upgrades backing onto the forest! From the charming front porch, you'll enter into a large foyer, engineered hardwood floors throughout, 9' ceilings, custom kitchen, with centre island, quartz counters, stainless steel appliances, pots/pans drawers, wine rack, valance lighting, upgraded light fixtures, adjacent mud/pantry room, beautiful re-claimed brick feature wall, open concept Great room with shiplap fireplace overlooking the forest. Dining room walks out to a deck & interlock patio with retractable awning. The 2nd floor offers TWO primary suites with both ensuite baths & one having his and her walk-in closets. You'll love the 2nd floor laundry room with built in cabinets, and those who work from home will love the upper loft/office area. For additional living space you'll find Beautifully finished basement with 9' ceilings, above grade windows, 3rd bedroom, 3 piece bath, large rec room & kitchenette/ wet bar. **** EXTRAS **** Maintenance fee includes grass cutting, lawn maintenance/gardens, snow removal from driveway, lock & leave lifestyle! (id:51300)
Royal LePage Meadowtowne Realty
132 Walsh Street
Arthur, Ontario
132 Walsh St is brand-new 3-bdrm townhouse nestled in serene family-friendly neighbourhood just a short stroll from Arthur's bustling main street offering tons of amenities! This exquisite home masterfully crafted by Pinestone Construction in 2023 assures you peace of mind that comes W/new construction & low maintenance costs for yrs to come. Step inside to discover eat-in kitchen W/modern cabinetry, upgraded S/S appliances incl. gas stove, quartz countertops & centre island perfect for meal prep & entertaining. Generous dinette area W/sliding glass doors opens to backyard—ideal for enjoying morning coffee while taking in the view. Bright & airy living room is designed for comfort & style W/luxury vinyl plank floors, pot lighting & multiple windows that flood space W/natural light. Conveniently located on the main floor, laundry room comes W/new washer & dryer making household chores a breeze. Completing this level is 2pc bath. Ascend the oak staircase to 2nd floor where you'll find grand primary bdrm with W/I closet, large windows & spa-like ensuite W/sleek vanity & oversized tiled shower. 2 add'l generously sized bdrms, each W/dbl closets, share luxurious 4pc bath W/tiled shower/tub, luxury vinyl plank floors & large vanity. Unfinished bsmt awaits your personal touch ready to adapt to your family's needs. Currently offers R/I for bathroom & oversized egress windows. Home has been thoughtfully upgraded: Aria vents, light switches & plugs, drywall recessed lighting, smooth ceilings throughout, oak stairs, add'l pot lighting, gas line for stove & more! Relax on back deck & admire the newly landscaped yard-perfect for entertaining & unwinding W/family! There is an attached 1-car garage plus an extra-wide driveway. Down the street from George St where you'll find restaurants, groceries, banks & more. Arthur Arena, mins away offers ball diamonds, pool, skating & other recreational facilities. Close to Arthur PS & St. John Catholic School making it ideal for families! (id:51300)
RE/MAX Real Estate Centre Inc Brokerage
166 Norman Street
Stratford, Ontario
Nestled on Norman, in the beautiful, sought after Avon Ward. This amazing mid-century bungalow is a true gem waiting to be discovered. Located just a short stroll away from the Stratford Festival Theatres, the picturesque Avon River, an array of delightful restaurants, reputable schools, and convenient shopping, as well as the vibrant downtown core, this home provides an ideal blend of convenience and tranquility. Situated on a sprawling, oversized lot, this unique home offers an abundance of features and timeless charm. The home boasts three bedrooms with an expansive primary bedroom located above the garage creating a private retreat with a bonus room that can be used as an office, walk-in closet, or with a little imagination… an ensuite bathroom. The main floor features a large living room, complete with a cozy gas fireplace, making it the perfect spot for enjoying a quiet morning coffee. The centrally located walkthrough kitchen opens up to a welcoming dining area, truly serving as the heart of the home where family and friends can gather. And just when you think it can’t get any better, the pièce de résistance awaits: a large family room addition at the back of the house. This peaceful, serene space is perfect for relaxing, entertaining, or hosting family gatherings. The large windows along the back wall offer wide open views of the giant backyard, the beautiful pool and ample space for playing, gardening, or hosting outdoor activities in the fully fenced yard. This home is the perfect balance of comfort, functionality, tranquility, and outdoor enjoyment. With its prime location, generous lot size, and lovely layout, it truly leaves nothing to be desired. (id:51300)
Sutton Group - First Choice Realty Ltd. (Stfd) Brokerage
034722 5th Sideroad Ndr
West Grey, Ontario
Attention property seekers. Welcome to 034722 5th Sideroad NDR., in the municipality of West Grey. This vacant parcel of land is almost 50 acres of mature trees, trails, open pasture for camping or relaxing. Located only a few minutes to the town of Hanover this could be your opportunity to use this land as is, or potentially develop and build your own home. (id:51300)
Exp Realty
199 Artemesia Street
Priceville, Ontario
This charming log bungalow, set against the scenic Saugeen River, offers a unique and inviting retreat. The main floor features an open concept living area with cathedral ceilings, kitchen island for additional working space, a cozy propane fireplace, and beautiful wood floors in the living and dining rooms. The main floor bedroom has large windows for extra light and includes a 2-piece ensuite. The main floor also features a 4-piece bath and a convenient laundry room. The lower level, with its walkout towards the riverside, includes two additional bedrooms and a rec room with a wood stove, along with covered wood storage right outside the door. The front porch leads into an attached single car garage, creatively transformed with a patio door, offering potential as additional living space or as a garage once again. Outside, you'll find two sheds for storing lawn and garden equipment. The covered back deck provides privacy during the summer months and offers beautiful views of the river when the leaves fall. This property blends cozy living with nature's beauty, creating an ideal riverside retreat. (id:51300)
RE/MAX Summit Group Realty Brokerage
21 John Street
Tavistock, Ontario
Welcome to 21 John Street, Tavistock! If you've been dreaming of small-town living, this could be the one! This charming, renovated, solid brick century home seamlessly blends historic charm with modern conveniences. This stunning 2-storey home is situated on an oversized 51' x 168' lot and features a large, fully fenced yard, a detached garage, and a serene front porch with an upper balcony to enjoy the view—perfect for entertaining family and friends. Inside, the main floor boasts 9' ceilings in an open-concept living and dining area with an authentic wood-burning fireplace and hardwood flooring. At the back of the home, you'll find a spacious kitchen leading to the sunny back deck and a convenient 2-piece bathroom. Upstairs, discover a luxurious, updated main bath with heated floors and two generously sized bedrooms. This home features updated electrical, plumbing, a Weil-McLain boiler, spray-foam insulation through the majority of the home, new drywall, and most windows (2010). Additional updates include a dishwasher (2023) and an asphalt driveway (2021). Enjoy the spacious backyard, tinker in the detached garage, and return to a sense of calm in your new space. Book your private showing today! (id:51300)
Chestnut Park Realty Southwestern Ontario Ltd.
Chestnut Park Realty Southwestern Ontario Limited
480 Wellington Street E
Mount Forest, Ontario
Move right in to this impeccably maintained 2 year old bungalow located in a mature neighborhood. 3 bed, 2 bath, open living, dining, kitchen with walkout to deck and fenced in yard. Attached garage. Walking distance to water park and baseball diamonds. Take a look, you won't be disappointed. (id:51300)
Century 21 Heritage House Ltd.
184 Harpin Way E
Centre Wellington, Ontario
You cant beat the LOCATION of this stunning home at the end of a cul-de-sac close to the trails, new Groves Memorial Hospital, Shops and Schools in popular Storybrook! This immaculately maintained home is located in a quiet, family friendly area and features 3 Bedrooms, 2.5 baths, spacious eat-in kitchen with island, stainless steel appliances and modern cabinetry. Carpet free with high-end vinyl flooring throughout. The large open concept main floor is excellent for entertaining and family living with cozy gas fireplace with sliders leading to the large fully fenced backyard with more space for outdoor living and entertaining on the patio. The primary bedroom offers a luxury 5 PC private ensuite with walk-in-closet. Maximum family convenience with 2nd Floor Laundry! Walking distance to parks, trails & local amenities. Visit the virtual tour and floor plans attached to the listing. (id:51300)
Keller Williams Home Group Realty
184 Harpin Way E
Fergus, Ontario
You cant beat the LOCATION of this stunning home at the end of a cul-de-sac close to the trails, new Groves Memorial Hospital, Shops and Schools in popular Storybrook! This immaculately maintained home is located in a quiet, family friendly area and features 3 Bedrooms, 2.5 baths, spacious eat-in kitchen with island, stainless steel appliances and modern cabinetry. Carpet free with high-end flooring throughout. The large open concept main floor is excellent for entertaining and family living with cozy gas fireplace with sliders leading to the large fully fenced backyard with more space for outdoor living and entertaining on the stamped concrete patio. The primary bedroom offers a luxury 5 PC private ensuite with walk-in-closet. Maximum family convenience with 2nd Floor Laundry! Walking distance to parks, trails & local amenities. Visit the virtual tour and floor plans attached to the listing. (id:51300)
Keller Williams Home Group Realty
16 Kumpville Dr. E., Rr3, Listowel
Conestogo Lake, Ontario
Open House Sunday May 26 12-2pm! A home at the lake; Conestogo Lake! Nestled on a 120’x125’ lot with a fire pit overlooking farmland, this property offers a tranquil retreat in a breathtaking natural setting. Extensively renovated, with over $150,000 worth of improvements, including a 12’x20’ shed & new flooring throughout, virtually every corner of this home has been revitalized. A double-wide driveway provides ample parking, & an attached single-car garage adds convenience. The upper deck provides unobstructed views of the surrounding landscape, & the lower covered porch acts as the main entrance into the lower level mudroom. Inside, the spacious kitchen features granite countertops, stainless steel appliances (2022) & seamless access to the rear deck & backyard. Relish in the panoramic views of the surrounding farmland from the dining area's abundant windows, while the adjacent living room offers a cozy retreat with a bay window framing glimpses of Conestogo Lake through the trees. The primary bedroom suite exudes comfort & charm, with 2 closets, electric fireplace & could easily be converted back into two bedrooms. The second bedroom is generously sized & filled with natural light. Descend to the fully finished basement, where a large family room awaits with a wood pellet stove & a bar area, perfect for entertaining & easy access to the attached garage/workshop. Outside, the expansive backyard offers plenty of room for relaxation & recreation, with a large fire pit area ideal for gatherings under the stars. A newly built 12’x20’ shed provides ample storage space. With its idyllic setting, modern amenities & rustic charm, this home embodies the essence of country living at its finest. A quick walk to Conestogo Lake to enjoy boating, swimming & sunshine or try the nearby local delights at Country Sisters Restaurant, Dorking General Store or head into Drayton & visit their charming stores, cafes and restaurants. (id:51300)
Keller Williams Innovation Realty
122 Main Street S
Guelph/eramosa, Ontario
LIVE-WORK FLEXIBILITY! GREAT INVESTMENT OPPORTUNITY! Welcome to the unique and versatile property at 122 Main Street South in Rockwood, Ontario. This exceptional listing offers commercial C1 zoning, presenting an excellent opportunity for those seeking a combined business and residential space. The property features a welcoming storefront and office area, plus a powder room, ideal for running your own business or leasing out for additional income. The commercial portion of this property has been meticulously maintained, providing a professional and inviting atmosphere. Beyond the commercial space is a self-contained dwelling with three bedrooms and 1 bathroom. Spanning across an expansive 1,792 square feet, it offers ample room to live comfortably while operating your business next door. Inside the residence, you will appreciate updated flooring that spans throughout the living room and kitchen areas. These spaces are designed for comfort and functionality, creating an inviting ambiance where you can relax or entertain with ease. Step outside from the main living area onto a spacious deckan ideal spot for enjoying fresh air or hosting outdoor gatherings during warmer months. The basement adds further value to this home by providing generous storage space to keep your belongings organized. This property enjoys proximity to various local amenities from parks and trails for outdoor enthusiasts to shops and eateries catering to diverse tasteseverything you need is within reach. 122 Main Street South presents a rare opportunity to combine work-life balance seamlessly in one locationa storefront with office space plus a comfortable homeall set within the vibrant Rockwood community. Whether you're an entrepreneur looking for convenient live-work arrangements or an investor seeking a versatile property with potential rental incomethis could be exactly what you've been searching for. (id:51300)
RE/MAX Escarpment Realty Inc.
11 Paul Avenue
North Dumfries, Ontario
Welcome to 11 Paul Avenue, Ayr a charming and spacious home nestled in a quiet area that promises convenience and comfort. This well-maintained property offers 12 parking spaces and is ideally located near a dog park, serene parks, a school bus route, and shopping amenities. The house features a newer roof with shingles replaced in 2014, ensuring durability and peace of mind. Inside, the main floor boasts a versatile layout with a cozy family room featuring one of the two fireplaces, a welcoming living room with the second fireplace, a formal dining room, a well-equipped kitchen, a convenient 2pc bath, a breakfast nook, and a laundry area. There's also a foyer and ample storage, while the attached garage includes a bonus room perfect for a home office or business. The upper level is home to a luxurious primary bedroom with a 3pc ensuite, three additional bedrooms, and a 4pc bath, providing ample space for family and guests. The basement extends the living space with a den, an office room, a rec room, and another storage room. This delightful home offers a perfect blend of functionality and charm, making it an ideal choice for families and professionals alike. (id:51300)
Exp Realty
5 Anne Street
Erin, Ontario
Absolutely Beautiful 3 Bedroom Bungalow In The Quaint Village of Hillsburgh. All The Charm Of An Older Home With Modern Upgrades. Spectacular Huge Fenced Yard W/Deck Backing Onto Park. No Neighbours Behind! Excellent Country Style Living And Just Off Trafalgar Rd Making It An Easy Commute To The GTA. Large 4 Car Driveway. Cozy Living Room W/ Gas Fireplace. Prime Bedroom W/O To Wrap Around Covered Patio. A Wonderful Upgraded Gourmet Kitchen With All The Amenities. Upgraded Kitchen W/Shiplap Accent Walls. Quartz/Wood Counters. Upgraded Stainless Steel Appliances/Light Fixtures. French Doors/Wood Trim Throughout. Roof/Central Air/Furnace Replaced. Fence (2017). Tankless Water Heater. Front Load Washer/Dryer. Pantry/Lots Of Storage. List Of Extensive Upgrades Attached To Listing. Walking Distance To Grocery, Coffee Shops, Restaurants, Community Centre, Library, Post Office And So Much More! This Is A Truly Warm And Wonderful Home That Has Been Meticulously And Lovingly Cared For. **** EXTRAS **** Stylishly Remodelled Full Bathroom. W/O To Large Deck From Living Rm (id:51300)
RE/MAX Realty Specialists Inc.
57 Hickory Drive
Rockwood, Ontario
Stunning Charleston Townhome (Cambridge model 2190 sqft+basement) w/gorgeous upgrades backing onto the forest! From the charming front porch, you'll enter into a large foyer, engineered hardwood floors throughout, 9' ceilings, custom kitchen, with centre island, quartz counters, stainless steel appliances, pots/pans drawers, wine rack, valance lighting, upgraded light fixtures, adjacent mud/pantry room, beautiful re-claimed brick feature wall, open concept Great room with shiplap fireplace overlooking the forest. Dining room walks out to a deck & interlock patio with retractable awning. The 2nd floor offers TWO primary suites with both ensuite baths & one having his and her walk-in closets. You'll love the 2nd floor laundry room with built in cabinets, and those who work from home will love the upper loft/office area. For additional living space you'll find Beautifully finished basement with 9' ceilings, above grade windows, 3rd bedroom, 3 piece bath, large rec room & kitchenette/ wet bar. (id:51300)
Royal LePage Meadowtowne Realty Inc.
15 - 18 Goldie Mill Road
North Dumfries, Ontario
Like New Beautiful Sun-Filled Townhouse In The Heart Of AYR, Open Concept Layout With 4 Spacious Bedrooms, Family Room, Living Room, Large Kitchen, Stainless Steel Appliances & 2nd Floor Laundry, Walkout Basement. Close To All Amenities, Minutes To Hwy 401 & Steps Away From Amenities such as Foodland And Tim Hortons. **** EXTRAS **** Tenants To Pay All Utilities - Hydro, Water, Gas, Hot Water Heater (id:51300)
Circle Real Estate
1930 West River Road
North Dumfries, Ontario
Welcome Home! This property is the perfect balance of Urban and Rural. Moments from the Grand River Rail Trail & Sudden Tract hiking trails. 10 minutes to major amenities in Cambridge, 15 minutes to the Big Box Stores, and close to 401 and 403. Professionally landscaped grounds & gardens surround this 2800 sqft home. The beautiful main floor has 3 frplcs (2 wd burning &1 electric) in the Separate Living Area, Kitchen & cozy TV rm which overlooks your backyard oasis. Separate dining area sure to fit all your guests. Oversized office (or 4th bedrm). Main floor laundry rm with adjacent 3 pc bathrm. Leading down the hall to your attached double garage space with attic storage above. Beautiful staircase leading to the Upr level featuring an oversized master w/ensuite & 2 more bedrms (one with WIC!) with another full bath. Adding to the already extensive footprint the lower level has ample storage with a bonus area recreational rm complete with a billiards/ping pong table. You will never need another holiday again when you experience this parklike backyard with memories to be made around the campfire or in the pool/hot tub! Flat usable land with ample room for recreational activities or for use of building additional structures. BONUS! The rear yard is fully fenced & has 2 sheds with electricity! (id:51300)
RE/MAX Escarpment Realty Inc.
11 Paul Avenue
Ayr, Ontario
Welcome to 11 Paul Avenue, Ayr – a charming and spacious home nestled in a quiet area that promises convenience and comfort. This well-maintained property offers 12 parking spaces and is ideally located near a dog park, serene parks, a school bus route, and shopping amenities. The house features a newer roof with shingles replaced in 2014, ensuring durability and peace of mind. Inside, the main floor boasts a versatile layout with a cozy family room featuring one of the two fireplaces, a welcoming living room with the second fireplace, a formal dining room, a well-equipped kitchen, a convenient 2pc bath, a breakfast nook, and a laundry area. There's also a foyer and ample storage, while the attached garage includes a bonus room perfect for a home office or business. The upper level is home to a luxurious primary bedroom with a 3pc ensuite, three additional bedrooms, and a 4pc bath, providing ample space for family and guests. The basement extends the living space with a den, an office room, a rec room, and another storage room. This delightful home offers a perfect blend of functionality and charm, making it an ideal choice for families and professionals alike. (id:51300)
Exp Realty
7084 Sixth Line
Belwood, Ontario
Nestled amidst rolling green hills, this magnificent red brick house stands as a testament to classic elegance and rural charm. At 5,288 square feet, it offers ample space for comfort and luxury, ensuring every corner is a sanctuary of serenity. For those who cherish their hobbies, two spacious shops provide ample space for woodworking, crafting, or pursuing other creative endeavors. Outside, the property unfolds into a picturesque farm, spanning 84 acres of verdant pastures and tranquil woodlands. The gentle murmur of a nearby stream adds to the soothing ambiance, creating a peaceful haven for relaxation and reflection. At the heart of the estate lies a sparkling pool, where lazy afternoons are spent soaking up the sun or taking a refreshing dip. Descending into the lower level, you'll discover a hidden gem—a beautifully appointed in-law suite designed for comfort and privacy. Tastefully decorated and thoughtfully laid out, this space offers all the amenities needed for independent living while still feeling connected to the main residence. But the possibilities don't end there—this versatile property also offers the potential for another in-law suite, providing even more flexibility for multi-generational living or accommodating guests. (id:51300)
Century 21 Excalibur Realty Inc
122 Main Street S
Rockwood, Ontario
LIVE-WORK FLEXIBILITY! GREAT INVESTMENT OPPORTUNITY! Welcome to the unique and versatile property at 122 Main Street South in Rockwood, Ontario. This exceptional listing offers commercial C1 zoning, presenting an excellent opportunity for those seeking a combined business and residential space. The property features a welcoming storefront and office area, plus a powder room, ideal for running your own business or leasing out for additional income. The commercial portion of this property has been meticulously maintained, providing a professional and inviting atmosphere. Beyond the commercial space is a self-contained dwelling with three bedrooms and 1 bathroom. Spanning across an expansive 1,792 square feet, it offers ample room to live comfortably while operating your business next door. Inside the residence, you will appreciate updated flooring that spans throughout the living room and kitchen areas. These spaces are designed for comfort and functionality, creating an inviting ambiance where you can relax or entertain with ease. Step outside from the main living area onto a spacious deck—an ideal spot for enjoying fresh air or hosting outdoor gatherings during warmer months. The basement adds further value to this home by providing generous storage space to keep your belongings organized. This property enjoys proximity to various local amenities from parks and trails for outdoor enthusiasts to shops and eateries catering to diverse tastes—everything you need is within reach. 122 Main Street South presents a rare opportunity to combine work-life balance seamlessly in one location—a storefront with office space plus a comfortable home—all set within the vibrant Rockwood community. Whether you're an entrepreneur looking for convenient live-work arrangements or an investor seeking a versatile property with potential rental income—this could be exactly what you've been searching for. (id:51300)
RE/MAX Escarpment Realty Inc
61 Mcdonald Drive
Brussels, Ontario
Where full time living and a vacation home collide. This 3 bed & 2.5+ bath, captivating cape-cod style home overlooks the magnificent Maitland River. With multiple deck areas – you will have plenty of options for taking in that stunning view. Soak in the hot tub or enjoy a cup of coffee on the dock. On the main floor you will find an office or flex space, a stunning & bright gourmet kitchen, a formal dining area w/fireplace, main floor laundry, guest bath, a large living room w/fireplace & patio doors leading you to your full time escape/happy place. Upstairs you will find a luxurious master retreat complete with an ensuite bath and walk in closet, 2 additional bedrooms and bathroom. The full finished basement is open, spacious and offers plenty of storage space. It’s not every day you come across a property where you can canoe, kayak or fish right from your very own backyard- yet still get to enjoy the perks of small-town living! This is a home you won’t want to miss. Contact your REALTOR® today! (id:51300)
Royal LePage Heartland Realty (Wingham) Brokerage
157 Main Street W Street
Grey Highlands, Ontario
Newly renovated 2 unit dwelling. 2 separate entrances at front of the house. First unit has living/dining/kitchen and 3 brs, 2 baths, balcony with seating area, & separate laundry. Second unit has living/dining/kitchen (custom built wooden dining table & bench) & 3 brs, 2 baths, master bedroom has walkout balcony, basement rec room, room for an office/br, separate laundry & separate entrance from basement. Each unit has brand new kitchen cabinets, countertops, & stainless steel appliances. One of a kind property great for extended family or owner+rental. Driveway (22), new exterior stucco, new poured concrete front & side walkways, new electrical wiring, new plumbing, new furnace, new tankless water tank, new AC, switched from electrical to natural gas, new windows. Privacy fence built around both backyards. Can sell furnished. Walking distance to downtown for shopping, Rotary Park, & the Rail Trail for hiking & biking. A 10++ **** EXTRAS **** ELFs, 2 S/S Fridges, 2 S/S Stoves, 2 S/S B/In Dishwasher, 2 Washer, 2 Dryers, GB&E, New CAC, New Garden Shed, Hardwired Exterior Cameras, New Electrical Panels, Existing Blinds, B/I Table In Rear Kitchen. (id:51300)
Gowest Realty Ltd.
157 Main Street W
Markdale, Ontario
Newly renovated 2 unit dwelling. 2 separate entrances at front of the house. First unit has living/dining/kitchen and 3 brs, 2 baths, balcony with seating area, & separate laundry. Second unit has living/dining/kitchen (custom built wooden dining table & bench) & 3 brs, 2 baths, master bedroom has walkout balcony, basement rec room, room for an office/br, separate laundry & separate entrance from basement. Each unit has brand new kitchen cabinets, countertops, & stainless steel appliances. One of a kind property great for extended family or owner+rental. Driveway (22), new exterior stucco, new poured concrete front & side walkways, new electrical wiring, new plumbing, new furnace, new tankless water tank, new AC, switched from electrical to natural gas, new windows. Privacy fence built around both backyards. Can sell furnished. Walking distance to downtown for shopping, Rotary Park, & the Rail Trail for hiking & biking. A 10++ (id:51300)
Gowest Realty Ltd.
1930 West River Road
Cambridge, Ontario
Welcome Home! This property is the perfect balance of Urban and Rural. Moments from the Grand River Rail Trail & Sudden Tract hiking trails. 10 minutes to major amenities in Cambridge, 15 minutes to the Big Box Stores, and close to 401 and 403. Professionally landscaped grounds & gardens surround this 2800 sqft home. The beautiful main floor has 3 frplcs (2 wd burning &1 electric) in the Separate Living Area, Kitchen & cozy TV rm which overlooks your backyard oasis. Separate dining area sure to fit all your guests. Oversized office (or 4th bedrm). Main floor laundry rm with adjacent 3 pc bathrm. Leading down the hall to your attached double garage space with attic storage above. Beautiful staircase leading to the Upr level featuring an oversized master w/ensuite & 2 more bedrms (one with WIC!) with another full bath. Adding to the already extensive footprint the lower level has ample storage with a bonus area recreational rm complete with a billiards/ping pong table. You will never need another holiday again when you experience this parklike backyard with memories to be made around the campfire or in the pool/hot tub! Flat usable land with ample room for recreational activities or for use of building additional structures. BONUS! The rear yard is fully fenced & has 2 sheds with electricity! (id:51300)
RE/MAX Escarpment Realty Inc.
83907 James Street, R. R. #3 Street
Colborne Township, Ontario
Experience the quintessential family cottage lifestyle at this delightful lakeside retreat. Nestled atop the picturesque shores of Lake Huron, this spacious and inviting family cottage is fully furnished and awaits a new family to create lasting memories. Situated on a generous land parcel of approximately .362 acres, there is ample room for outdoor activities, storage, and parking. Surrounded by mature trees and hedges, the cottage and bunkhouse are complemented by a lush, well-maintained grassy yard that provides easy access upon arrival. The main cottage boasts three inviting bedrooms and a cozy ambiance accentuated by vaulted ceilings, natural finishes, abundant natural light, and a distinctive fireplace as its focal point. Enjoy scenic views of the lake from the kitchen, dining, and living areas. For additional sleeping accommodations for family and friends, the charming bunkhouse comfortably sleeps six and features an outdoor shower. Entertain or unwind on the wrap-around deck that extends the living space outdoors, ideal for BBQs and al fresco dining. Just steps away, the beach beckons for water activities. The private association beach access offers a world-class beach experience with ample sun and sand for all to enjoy. This turnkey cottage is prepared for immediate enjoyment and awaits a family ready to create new memories by the lake. Watch the captivating video for a virtual tour and schedule a private viewing with a REALTOR® to seize this opportunity before it's gone. (id:51300)
Royal LePage Hiller Realty Brokerage

