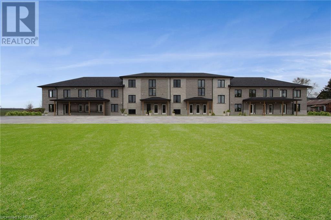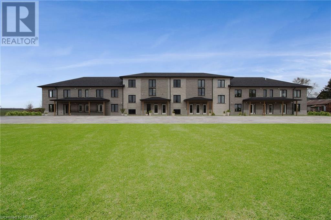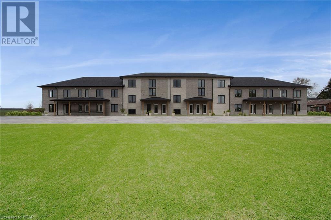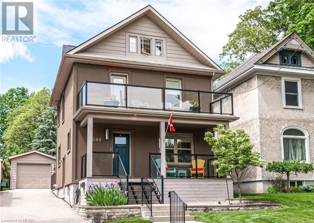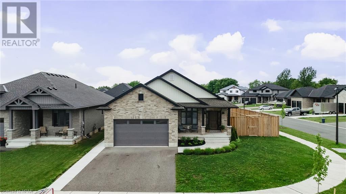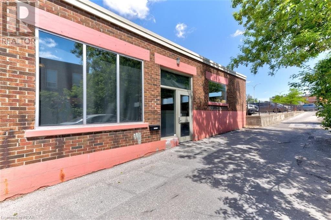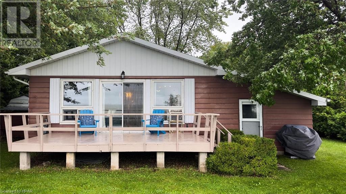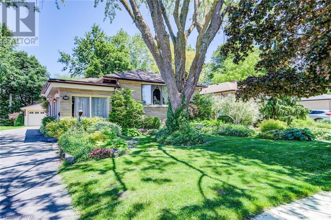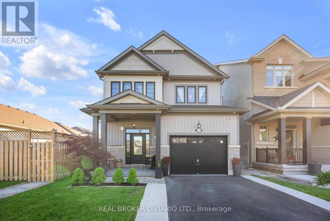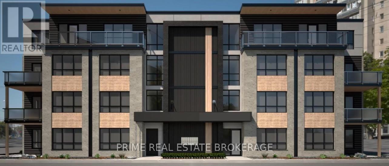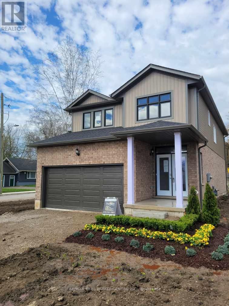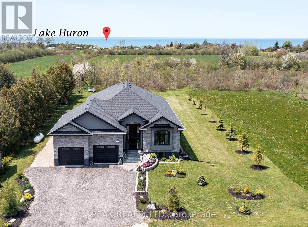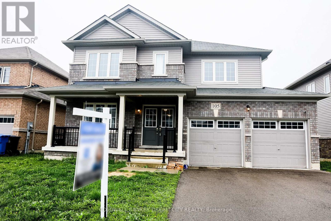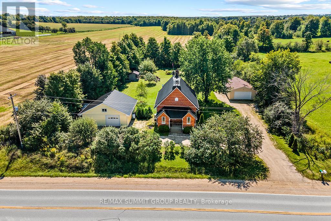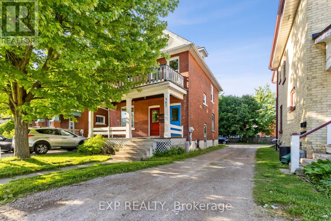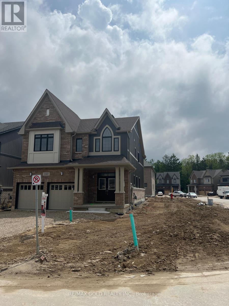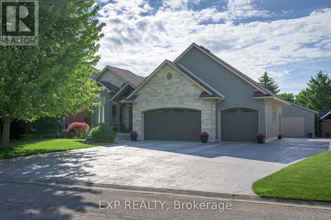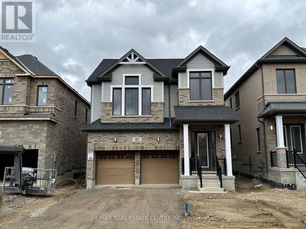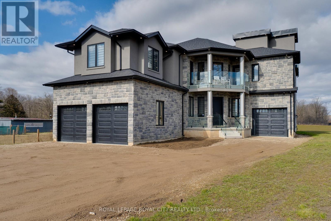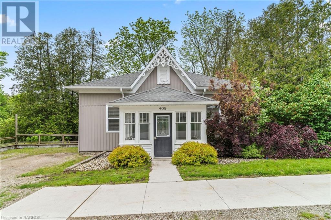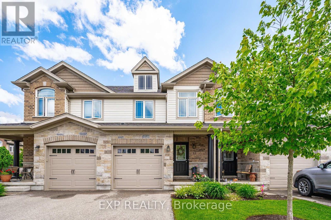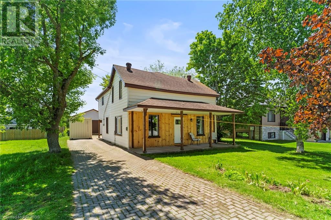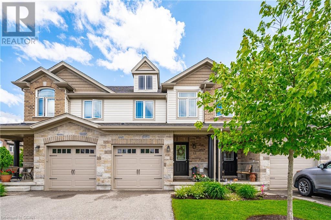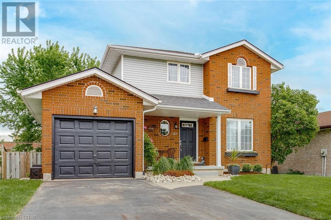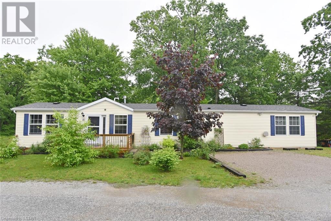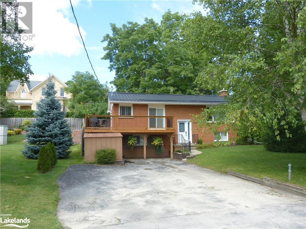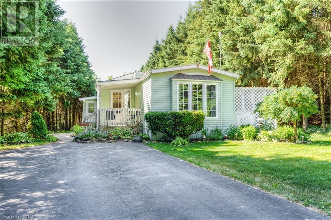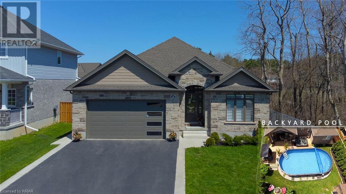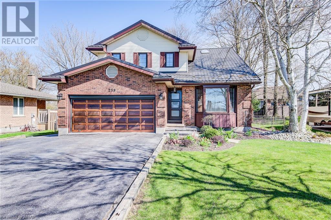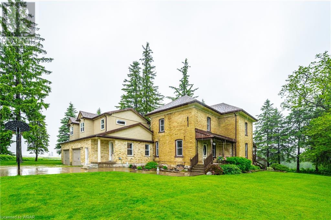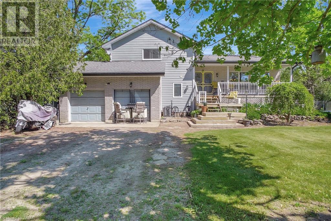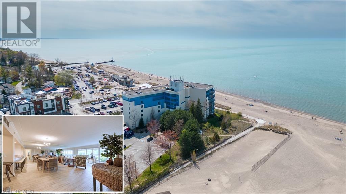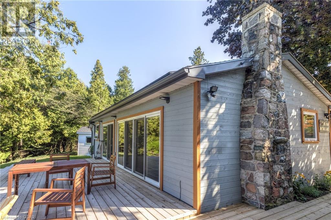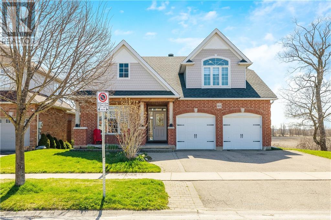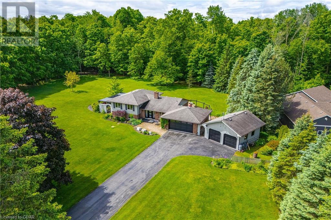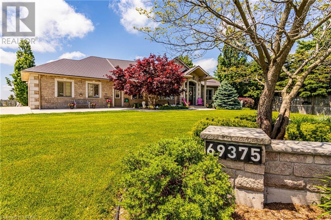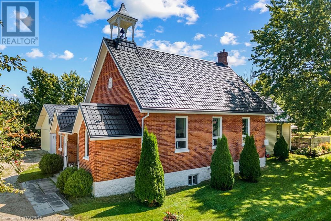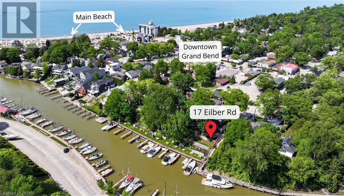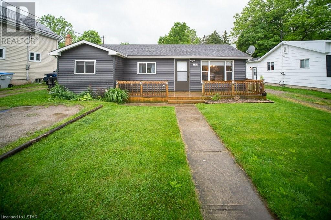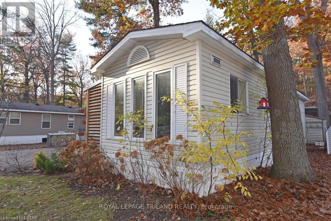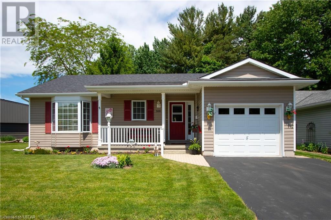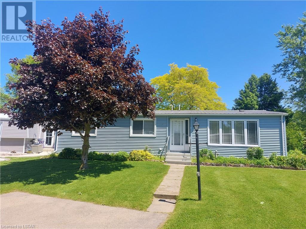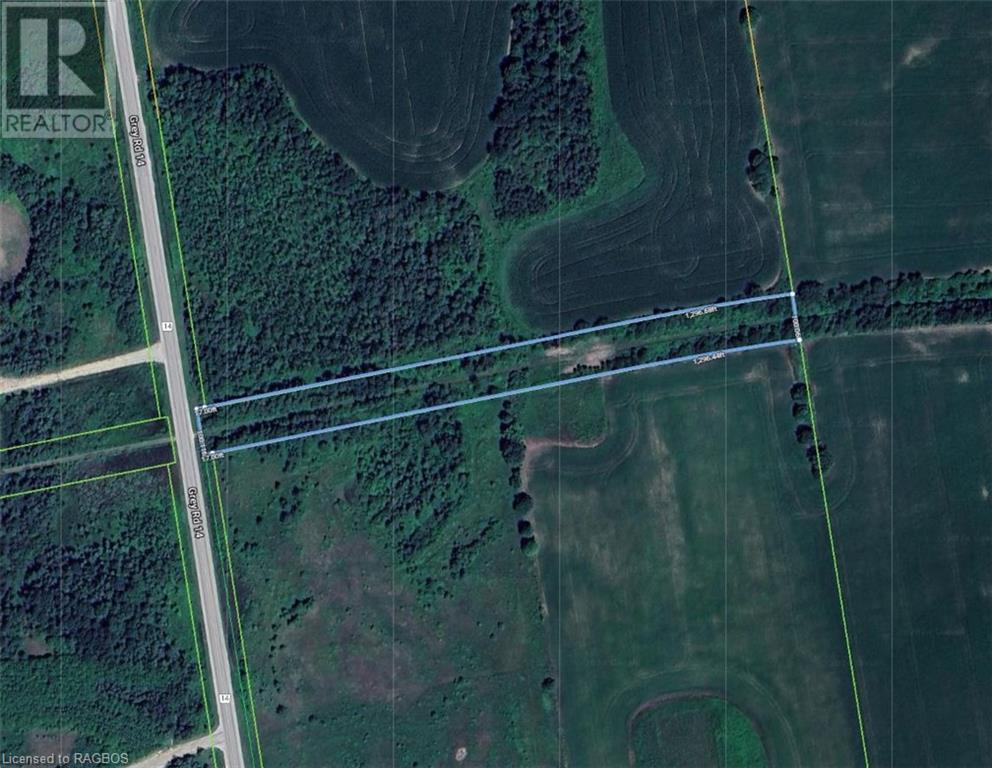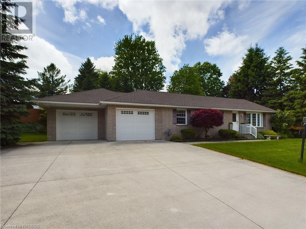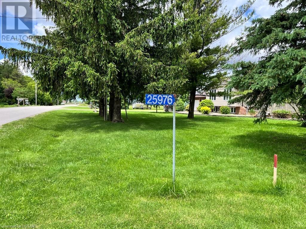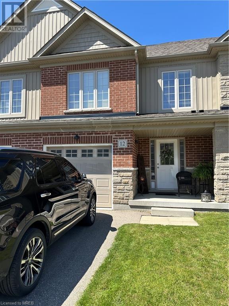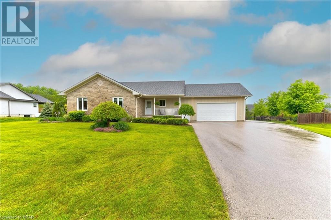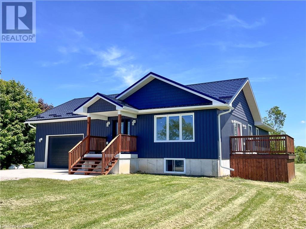Listings
3202 Vivian Line Unit# 30
Stratford, Ontario
Looking for brand new, easy living with a great location? This Hyde Construction condo is for you! This 2 bedroom, 2 bathroom loft condo unit is built to impress. Lots of natural light throughout the unit, great patio space, one parking spot and all appliances, hot water heater and softener included. Let the condo corporation take care of all the outdoor maintenance, while you enjoy the easy life! Located on the outskirts of town, close to Stratford Country Club, an easy walk to parks and Theatre and quick access for commuters. *photos are of model unit 11* (id:51300)
Sutton Group - First Choice Realty Ltd. (Stfd) Brokerage
3202 Vivian Line Unit# 34
Stratford, Ontario
Looking for brand new, easy living with a great location? This Hyde Construction condo is for you! This 2 bedroom, 1 bathroom condo unit is built to impress. Lots of natural light throughout the unit, great patio space, one parking spot and all appliances, hot water heater and softener included. Let the condo corporation take care of all the outdoor maintenance, while you enjoy the easy life! Located on the outskirts of town, close to Stratford Country Club, an easy walk to parks and Theatre and quick access for commuters. *photos are of model unit 11* (id:51300)
Sutton Group - First Choice Realty Ltd. (Stfd) Brokerage
3202 Vivian Line Unit# 35
Stratford, Ontario
Looking for brand new, easy living with a great location? This Hyde Construction condo is for you! This 2 bedroom, 1 bathroom condo unit is built to impress. Lots of natural light throughout the unit, great patio space, one parking spot and all appliances, hot water heater and softener included. Let the condo corporation take care of all the outdoor maintenance, while you enjoy the easy life! Located on the outskirts of town, close to Stratford Country Club, an easy walk to parks and Theatre and quick access for commuters. *photos are of model unit 11* (id:51300)
Sutton Group - First Choice Realty Ltd. (Stfd) Brokerage
246 William Street
Stratford, Ontario
Style. Sophistication. Location. Rarely do all three come together so perfectly in a property. Completely renovated & reimagined, white walls & warm maple floors welcome you when walk in the front door. The living room with its walnut built-ins & gas fireplace flows seamlessly into the dining room which showcases a connection to a gorgeous back yard. Function & form are on full display in the kitchen, offering an abundance of prep space/storage, open shelving & a peninsula with seating. The second level reveals a generous primary bedroom with an enviable walk-in closet & your own private balcony. Additionally on this level, a cosy office nook, handy laundry, a den for relaxing & yet another balcony to soak in the sun & views from above. Ascending to the loft, an airy bedroom & a 3-piece bathroom is an ideal & comfortable spot for visiting family & friends. Stepping outside, you'll enjoy your own urban oasis featuring a heated 12' x 28' salt water pool, gorgeous stone work & patio with thoughtful landscaping encompassing the yard. Perched just beyond the shores of the Avon River, green space & riverfront trails sit at your door step, with Stratford's renowned theatres & downtown being a short walk away. 246 William St. is quiet luxury defined - Make it yours. (id:51300)
Home And Company Real Estate Corp Brokerage
257 Orr Street Street
Stratford, Ontario
Welcome to 257 Orr Street, a stunning brick bungalow located in one of Stratford's newly built subdivisions. This beautiful home sits on a desirable corner lot offering both curb appeal and additional outdoor space. Step inside to discover a bright open-concept main floor that is perfect for modern living. The heart of the home displays a gorgeous kitchen, featuring sleek quartz countertops, high-end appliances, and custom built banquet. Whether you're cooking for the family or entertaining guests, this kitchen is designed to impress. The main floor boasts three generous bedrooms, 2 full bathrooms, main floor laundry, mud room entry and a custom designed home office space. The lower level extends the living area with two additional bedrooms, bathroom and large rec room with built in cabinetry making it ideal for a large family or hosting guests. The rear yard boasts a spacious covered composite deck, lots of space for kids to play, and is fully fenced. The attached garage with side entrance only enhances this well thought out floor plan. This incredible property offers the perfect blend of comfort, style, and functionality. Don't miss your chance to own this beautiful bungalow. Call today to schedule a viewing! (id:51300)
RE/MAX A-B Realty Ltd (St. Marys) Brokerage
107 Erie Street Unit# Rear
Stratford, Ontario
Available 10,235 square feet of impressive commercial space for lease with parking for 10 cars providing an incredible opportunity for your business available in downtown Stratford. Currently used as office space, however many additional uses are applicable under C3 zoning. Private exterior access, open concept office with appealing decor and high ceilings, private offices with glass and fully walled, board room, and meeting spaces, kitchenette, washrooms, and file storage are currently in place along with a backup generator should be needed. If you seek an outstanding opportunity for your business, book your private showing through your trusted REALTOR® to view this offering. (id:51300)
Sutton Group - First Choice Realty Ltd. (Stfd) Brokerage
72291 Cliffside Drive
Bluewater, Ontario
Jawdropping lake views! New deeded beach stairs is on the horizon for Cliffside Drive residents this summer! This year-round waterfront property (10 mins from bustling Grand Bend, 3 mins from White Squirrel Golf Club) offers, not only, enviable nightly sunsets but proximity to town and local amenities. This cottage is being offered for the first time by the original family. It's turnkey-ready with 2 bedrooms, 1.5 bath, with a lovely sunroom that could double as an evening space for guests. Updated open concept kitchen/living with gas fireplace is ready for you to put your own nautical stamp on it. Take inspiration from the almost wall-to-wall windows and unobstructed views of Lake Huron! The property's mature landscaping offers elements of privacy, with space out front for a play structure for kids; while evenings will undoubtedly be spent on the back deck, or around the fire pit. The cottage has undergone some key essential renovations — including new insulation & drywall (2011), and new metal roof (2013). Hardy, intentional vegetation was added to the bank to create stability. Your own beach stairs may be considered with consultation from the Ausauble Bayfield Conservation Authority; alternatively take that stroll south on Cliffside to the street’s deeded beach access. Still a whole season left at the cottage! (id:51300)
Royal LePage Heartland Realty (God) Brokerage
142 Redford Crescent
Stratford, Ontario
Enjoy the quiet relaxing surroundings of Redford Crescent in this 2+1 raised brick bungalow situated on a lovely treed 50 X 132 foot lot and is with in walking distance to Redford Park, Stratford Hospital. The 2 car detached garage/shop is ideal for the a person wanting a work shop or to park your car in or that man or woman cave you have always wanted. This great home offers a spacious eat in kitchen with sliders to a deck and rear yard, spacious living room, 4 pc bath and 2 bedrooms. The basement offers a spacious family room with a gas stove and wet bar, 3rd bedroom or toy room for your children or a home office and a 3 pc bath. This home might be just what you have been looking for, call to view, immediate possession is available. (id:51300)
RE/MAX A-B Realty Ltd (Stfd) Brokerage
RE/MAX Centre City Realty Inc.
110 Kay Crescent
Centre Wellington, Ontario
Welcome to this stunning detached 3-bedroom, 4-washroom home, located in a highly sought-after, family-friendly neighborhood. From the moment you step inside, you'll be captivated by the main floors exquisite hardwood floors and the open-concept layout, perfect for modern living and entertaining. The chefs kitchen is a true delight, featuring top-of-the-line stainless steel appliances, a large kitchen island, and ample counter space. Natural sunlight pours through the large windows, creating a bright and inviting atmosphere throughout the home. The spacious living areas flow seamlessly, making it easy to host gatherings or enjoy quiet family nights. Upstairs, the primary bedroom offers a serene retreat with a luxurious ensuite bathroom. The additional bedrooms are generously sized, providing comfort and privacy for everyone in the family. Each washroom is elegantly designed, blending functionality with style. The finished basement offers a versatile space complete with a full washroom, ideal for conversion to a 4th bedroom, home theatre, or games room, adding to the homes flexibility and appeal. Step outside to the pool-size backyard, where you can envision endless summer fun and relaxation. The outdoor potlights add a touch of elegance, making the space perfect for evening entertainment. The convenience of an attached garage, accessible from inside the home, adds to the practicality of this wonderful property. With a 2-car driveway, parking is never an issue. Modern design elements are evident throughout, including 9 ft ceilings that enhance the sense of space and airiness. Proximity to all amenities and parks makes this location ideal for active families, ensuring you're never far from what you need. Don't miss the opportunity to make this beautiful house your new home. Its the perfect blend of luxury, comfort, and convenience, offering everything you've been looking for in a family home. **** EXTRAS **** home is fenced and ready for you to move in (id:51300)
Real Broker Ontario Ltd.
105 - 15 James Street
South Huron, Ontario
NOW LEASING for August occupancy! This aesthetically pleasing and well-designed property, JamesStreet Commons in Exeter offers one and two bedroom suites with in-suite laundry. Located just one block from the vibrant Main Street core with shopping, dining and the hospital nearby, and a quick 30 minute commute to London or Stratford, these suites are conveniently located, yet situated on a quiet residential street with 24/7 secure access. Luxurious finishes, oversized windows and 9 foot ceilings provide for an elegant, yet bright and comfortable space to call home. The open concept kitchen and dining area boasts stainless steel appliances, quartz countertops, two-tone cabinetry, subway tile backsplash, and an island. A large primary bedroom is adjacent to a fabulous 5'x 6.5'walk-in closet, while a second bedroom/office ensures adequate space for work or visitors. Start the day by watching the sun rise on your patio, and enjoy evening walks along Main Street and the Morrison Trail. **** EXTRAS **** One and two bedroom suites are available. All suites have a patio/balcony. Leasing applications are in the documents section and can be sent to [email protected]. Interior photos will be available soon. Tenant insurance is required. (id:51300)
Prime Real Estate Brokerage
222 Jacob Street E
East Zorra-Tavistock, Ontario
Move-In Ready!!! This 4-Bedroom Oxford Model With 9"" Ceilings Is Located In The Beautiful, Peaceful, And Quaint Town Of Tavistock. 5 Appliances and Central Air Are Included. Country Living But Have The Convenience Of Being Just 22 Minutes From Sunrise Plaza In Kitchener And Waterloo'sBoardwalk. Upgraded Laminate Flooring Through The Main Level. A Mudroom That Gives You Comfortable Everyday Use From The Garage, A 2-Piece Bathroom, And A Great Open Concept Main Area With A Gorgeous Modern Eat-In Kitchen With Quartz Countertops And Backsplash,45-1/2"" Upper Cabinets, Plus A Super-Sized Walk-In Pantry. Tons Of Space To Set Up Your Living Room And Your Formal Dining Table. On The Second Level, There Is A Primary Bedroom Completed With A 5-Piece Luxury Ensuite And A Walk-In Closet. There Are Three More Large Bedrooms, And A 4-Piece Bathroom To Accommodate The Rest Of The Family (id:51300)
RE/MAX Real Estate Centre Inc.
43 Sydenham Street S
Goderich, Ontario
Escape to your own piece of Paradise and experience with this stunning Custom-built Executive home a Luxury living in a place where Cottage life and Dream full-time living meet. Sitting on acre in a quiet area of Port Albert community, this Newer-built Bungalow has everything you may desire in a home from Location to quality finishes. Desirable Open Concept main floor featuring 12 Ft Coffered (Living + Dining) & 9 Ft Ceilings, a Spectacular Gourmet Kitchen with a large Island, Granite countertops, Stainless Appliances, Pantry, Huge Living room, Dining & Dinette, a Focal-Point Fireplace, Engineered Hardwood & Ceramic flooring, 3 Bedrms with gorgeous views, Spectacular Ensuite & Main Bath, WIC, Laundry. Walk out to your relaxing Private Oasis, featuring a huge backyard with beautiful Landscaping, 28 x 14 Covered Deck, interlock Patio with Gazebo & Firepit. What an amazing setting, relax and spend a great time with family and friends ! Total Built area as per Builder's Plans is 4,447 Sq Ft (2,195 Main + 2,252 Basement). At just a short Walk to beautiful beaches of Lake Huron, you will be astonished by the magnificent sunset, spectacular views and the tranquility this location can offer. Immaculate condition & amazing look - don't miss this out. (id:51300)
Peak Realty Ltd.
105 Elm Street
Southgate, Ontario
2978 Sq. Ft As Per Builder Plan. Huge Premium 50 X 114 Ravine Lot With Pond At The Back View And No House Behind. 4 Bdrms, 3.5 Washrooms, Walk-Out Basement. Double Door Entry, Master Bedroom W/Ensuite And Large Walk-In Closet, Separate Living , Dinning , Family Room And Study Room Stainless Steel Appliances, Washer & Dryer. Great Area. Developing Community. (id:51300)
Coldwell Banker Dream City Realty
406310 Grey Road 4
Grey Highlands, Ontario
Discover the perfect blend of charm & modern convenience, starting with the newly built outbuilding that the current owner crafted as a versatile space. This insulated & heated workshop measures 30' x 32' & serves as a music room or a family room, perfect for gatherings. Its a haven for hobbyists, offering space for every imaginable pursuit. Step inside this home & be greeted by an abundance of natural light that fills the interior. The open layout seamlessly connects the kitchen, living & dining rooms. After a day of adventure, whether it's on the ski slopes or exploring nature, you can cozy up to the wood stove with your favorite beverage in hand. The primary main floor bedroom is a sanctuary of comfort, complete with a bathroom with a soaker tub. Upstairs, you'll find a lofted bedroom, plus a third sleeping loft perfect for kids or those young at heart. Convenience is key with main floor laundry & a 2-pc bath, while the foyer entrance & mudroom add practicality to this space. Step outside to the rear deck, overlooking beautiful gardens & treed boundaries. An adorable shed gets your creative juices flowing. An invisible fence surrounds the 1-acre yard, making this a pet-friendly paradise. Recent updates include many windows, attic insulation, a propane furnace, water heater, & a heat pump, all working together for maximum efficiency & comfort. Plus, there's a Hy-Grade metal roof with a lifetime warranty. An energy audit after these updates proves that this schoolhouse is now as efficient as a new home. For car enthusiasts, the triple-car garage boasts a built-in bedroom with a 2-pc bath, perfect for overnight guests. Located in an ideal spot, this property is perfect for year-round living or as a getaway for all seasons, whether you're into skiing, hiking, or enjoying the outdoors. This former schoolhouse can be your new happy place, the option for a turn-key experience is available with great potential for both weekend retreats & short-term accommodations. **** EXTRAS **** All showings must be booked via ShowingTime MLS# 40591255 (id:51300)
RE/MAX Summit Group Realty
367 Ontario Street
Stratford, Ontario
Rare LEGAL DUPLEX with great cash flow potential!! Offering two completely separate side-by-side units, perfect for anyone looking to enjoy extra income or expand their investment portfolio. This unique property combines comfort, functionality, and financial benefit, making it an ideal choice for both first-time homebuyers and savvy investors. Separate Apartments: Each unit in this duplex is fully self-contained, featuring separate entrances, individual laundry facilities, and private living spaces. Enjoy the privacy and independence of owning a home with the added benefit of rental income. Recently Renovated: The property boasts a beautifully renovated kitchen and bathroom, showcasing modern finishes and high-quality fixtures. The stylish upgrades add a touch of luxury and ensure a move-in ready experience for both units. Income Potential: Live in one unit and rent out the other to help pay your mortgage, or lease both units for maximum rental income. The self-contained nature of each apartment makes this property a versatile and lucrative investment. Ideal Location: Situated in a desirable neighborhood, this duplex is close to essential amenities, including shops, schools, public transit, and recreational facilities. The convenient location enhances the appeal for tenants and homeowners alike. Fantastic Opportunity: Whether you're starting your homeownership journey or looking to add a profitable asset to your investment portfolio, this charming duplex offers exceptional value and potential. The combination of modern updates, separate living spaces, and income-generating opportunities makes it a standout choice in the real estate market. Roof replaced (2020) Brick repointed (2023) Back deck rebuilt (2023) Lower unit kitchen redone (2024). Potential rent upper unit $2400 and Lower Unit $1750 per month. approx 2750 sqft (id:51300)
Exp Realty
160 Raftis Street
Wellington North, Ontario
Corner lot in scenic Arthur! (Smith St and Preston St) The home has four large bedrooms upstairs,Master bedroom with Huge walk in closet and two other bedrooms with Walk in closets. It offers twoen-suites, a Jack-and-Jill bathroom. Fireplace in the family room, and hardwood floors in mainareas. Three piece rough in basement. Equipped with two garage door openers, garage door access,second-floor laundry (landing area), and more. The master bedroom has impressive double doors; Mustbe seen. (id:51300)
RE/MAX Gold Realty Inc.
19 Meadowbrook Lane
Thames Centre, Ontario
Welcome to your dream home in the serene town of Thorndale. This custom split level home offers an exceptional living experience perfect for families and entertaining. Nestled on a private yard that backs onto trees and farmland, this property promises tranquility and beautiful views.Consisting of 2 upper and 2 lower spacious bedrooms with full above grade windows and 3 full bathrooms. The primary bedroom boasts a brand new custom ensuite and direct walk-out access to the deck, perfect for your morning coffee or evening relaxation. The open kitchen space is designed for comfort and entertainment, featuring a cozy family room with a gas fireplace, an eating area and another walk-out to the deck from the kitchen. The entry level impresses with a large foyer and an open dining/living area with soaring ceilings, creating a bright and inviting atmosphere. Enjoy the convenience of direct access to the oversized triple car garage from three different levels of the home, including the main level.The lower level includes 2 additional bedrooms, family room, games room, laundry room and a full bathroom, all with above-grade windows and a walk-out to the patio in the backyard. The 4th level is fully finished with an optional 5th bedroom and a walk-up to the garage, providing flexible space for your needs. A large 20x35 heated shop with a gas furnace, 10ft tall door, and a 2-piece bathroom offers additional utility; the hoist can remain or be removed as per your preference. An additional shed with hydro provides ample storage space. The property is professionally landscaped with a concrete quadruple wide driveway featuring built in upgraded drainage. Enjoy the beautifully landscaped, south facing private yard perfect for outdoor activities and gatherings.This Thorndale home offers a perfect blend of luxury, comfort and practicality, making it an ideal choice for discerning buyers. Don't miss the opportunity to make this exquisite property your own. **** EXTRAS **** Additional inclusions if buyer would like but as-is: Gas BBQ, Gas Firetable, Compressor in shop, 900lb Hoist in shop(can be removed if buyer doesn't want). Measurements and square footage taken from Matterport Floor Plan. (id:51300)
Community Real Estate Group Inc.
42 Mary Watson Street
North Dumfries, Ontario
Prime Location: Newly Developed Community Brand New 4-Bed / 4 Bath Detached Home!* Main Floor features entrance to Foyer with Walk-In closet, Powder Room and open concept spacious Living and Dining area leading to Modular Kitchen with S/S Appliances, Quartz Counter, Centre Island and Breakfast Area.Side Entrance to Basement/Garage Door Entrance to Main Floor. Middle Floor features Great Media Room,and Laundry, Generous sized 4-Bed & 3 Bath on 2nd Floor. Double Car Garage with rough-in for EV. Comfort Package: Video Doorbell, Garage Door Opener, Smart Thermostat. Close to amenities such as shops, restaurants, schools, parks, 401 Hwy and more. New SS Appliances Be the very first to experience luxury and comfort of this pristine property. Don't miss out on this Rare opportunity to lease a Brand new home. Tenant Pays 100% utilities including Hot Water Tank Rental and EVR. **** EXTRAS **** New Window Shades (id:51300)
RE/MAX Real Estate Centre Inc.
7278 Gore Road
Puslinch, Ontario
Exuding sophistication and class, this magnificent 6-bedroom, 5-bath Puslinch estate offers the elevated modern lifestyle you crave! Standing proud on verdant grounds, this stunning custom brick home exhibits fine craftsmanship that seamlessly transitions indoors, welcoming you with neutral hues, striking crown molding, recessed lighting, and engineered hardwood flooring. Entertain guests under the living area coffered ceilings or by the stately fireplace. A distinctive accent wall, stylized ceilings, and a designer chandelier lend elegance to the dining room. Straight out of a magazine, the chef's kitchen showcases top-of-the-line appliances, soft-closing cabinetry, a pot filler, a wet bar, and sleek quartz countertops extending to the waterfall island. Six stylish and comfortable retreats await you after a long day, three of which feature walk-in closets with built-in organizers and Luxurious hardware accentuating the beautiful heated tiles in the refreshing baths. The gorgeous primary suite steals the show with a generous wardrobe and exquisitely tiled ensuite with an oversized shower. Immerse yourself in idyllic country vistas from one of three extensive. Balconies with frameless glass railings allow you to enjoy unobstructed views of the nearby woodlands. Other notables are two bonus rooms, a mud room, a dog wash area, and a folding station. Attached are garages for three vehicles. Why wait with easy access to shopping, dining, local attractions, and conveniences? Make this yours while it's still available!!. (id:51300)
Royal LePage Royal City Realty Ltd.
408 Havelock Street
Lucknow, Ontario
100+year old cottage style home situated on private quarter acre lot having oodles of charm, character and craftsmanship. Located in town of Lucknow where you will find so many small town convivences such as shopping, recreation center, curling club, church's, public school and multiple food options including variety store, pizza shop, butcher and bakery! This home which may be one of the most affordable and move in ready options in the town and possibly municipality; this is a great opportunity to consider. Many updates have been completed over the years including vinyl exterior, decking,vinyl windows, maple hardwood flooring, cherry kitchen cabinetry, eavestroughs (approx 2021) and furnace (approx 2021) and central air conditioning (approx 2022). Many original features remain such as 10 ft ceilings, gingerbread trim, large baseboards and door moldings. The yard overlooking green space offers a peaceful space to enjoy including a circular concrete patio area and firepit. If you're in search of your starter home or retirement home, this may be it! (id:51300)
Royal LePage Exchange Realty Co. Brokerage (Kin)
13t - 13 Tanton Avenue
Centre Wellington, Ontario
Welcome to your urban sanctuary at 13 Tanton Ave. This stylish 3-bedroom 3-bathroom townhome boasts sleek modern finishes and an abundance of natural light that dances through the generous windows. The main floor boasts a spacious eat-in kitchen with a large island and granite countertops, a place for aspiring chefs. The living room has sliding doors that lead out to your professionally landscaped patio where you can savor your morning coffee while looking onto the park and greenspace. Upstairs you will find 3 generous-sized bedrooms with a 4-piece bathroom. The Large Primary bedroom comes complete with large closet and 3-piece ensuite. Nestled in a vibrant community, this townhouse is your gateway to a dynamic lifestyle, complete with trendy eateries, parks and cultural hotspots nearby. (id:51300)
Exp Realty
209 Balaklava Street
Paisley, Ontario
Charming home in the village of Paisley, a thriving community with so much to offer you and your family including arena, shopping, restaurant and grocery store! Backing onto the local public school makes this the ideal location for one with children or one who values a family friendly area. This home has seen significant renovations in the past couple years including 2022 natural gas furnace & electric hot water tank, 2 exterior doors, plumbing, not to mention all of the cosmetic updates such as kitchen cabinetry with 4 appliances, vinyl plank flooring and bathrooms! There is a granny suite on the main level, bachelor style granny suite complete with separate entry door and private 3 pc bathroom! We can't forget the detached shop, measuring approx 22'x24' with over head door, concrete floor and hydro, this space will be a bonus for many! This affordable, move in ready home is waiting! (id:51300)
Royal LePage Exchange Realty Co. Brokerage (Kin)
13 Tanton Avenue Unit# 13t
Fergus, Ontario
Welcome to your urban sanctuary at 13 Tanton Ave. This stylish 3-bedroom 3-bathroom townhome boasts sleek modern finishes and an abundance of natural light that dances through the generous windows. The main floor boasts a spacious eat-in kitchen with a large island and granite countertops, a place for aspiring chefs. The living room has sliding doors that lead out to your professionally landscaped patio where you can savor your morning coffee while looking onto the park and greenspace. Upstairs you will find 3 generous-sized bedrooms with a 4-piece bathroom. The Large Primary bedroom comes complete with large closet and 3-piece ensuite. Nestled in a vibrant community, this townhouse is your gateway to a dynamic lifestyle, complete with trendy eateries, parks and cultural hotspots nearby. (id:51300)
Exp Realty Brokerage
Exp Realty
307 Colborne Street
Elora, Ontario
Ready to call Elora home? This 3+Bed, 3 bath home with full walkout is ready for its next family! This home has recently seen upgrades like flooring, new appliances, new bathroom vanities and fixtures all with the help of a local designer. You can tell how much this family has enjoyed living here by the pride you will find throughout the home, not only in how well maintained it is but by the meticulously landscaped yard and through out the pool area. Main floor is perfect for entertaining as it has a separate living space, and full open-concept kitchen/dining/sitting area. Upstairs boasts 3 good sized bedrooms with amble closets and spacious fully renovated 4-pc bath. The full walkout basement is bright and cheery, it has a cozy family room with 2pc bath, a gym/bonus room and a great finished 4th spare room or office. All these with a great view of the 5 year old fiberglass inground heated pool with the most stunning landscape. Elora has so much to offer don’t miss out on this wonderful opportunity. (id:51300)
Pc275 Realty Inc.
9826 Northville Crescent Unit# 17
Lambton Shores, Ontario
2 BEDROOM/2 BATH Modular Home in Northville Estates...a 55+ Community. Nice layout with a bedroom & bathroom at each end of the unit for privacy. Large living room with a beautiful stone gas fireplace. Eat-in kitchen with loads of cabinets, dishwasher and gas stove. Sliders to a huge wooden deck nestled among the trees. Large windows so you get tons of natural light. Cathedral ceilings throughout. Primary bedroom with double closets and a 3 piece ensuite. Laundry closet. Another good sized bedroom with double closets and 4 piece bath close by. Forced-air gas Furnace and Central Air. New eavestrough, 3 parking spots and a 5'x10' shed. Landlease will be $492.50/month. Garbage fee is $6.11/month. Sewer testing is $23.41/month. Hydro & Water are metered and billed quarterly. Sale is conditional on park approval. Amenities include 3 inground pools, clubhouse, playground, and common area. Close to restaurants, golf, trails, and beautiful Lake Huron. Drive 45 minutes to London or Sarnia. (id:51300)
Royal LePage Triland Realty
242 Saddler Street E
Durham, Ontario
Welcome to your perfect raised bungalow home nestled in the serene town of Durham! This charming abode boasts comfort and convenience with its three cozy bedrooms, two bathrooms, plenty of recent upgrades through-out, providing ample space for relaxation and rejuvenation. Step into the heart of the home, where the spacious kitchen awaits with its abundance of storage and cupboards, perfect for culinary enthusiasts and organization aficionados alike. Notice the entire house has been freshly painted in a warm neutral colour. Entertain guests with ease at the sleek wet bar, or cozy up by the inviting gas fireplace on chilly evenings. Embrace outdoor living on the newer deck, offering the ideal spot for entertaining, dining or simply soaking in the tranquility of the surrounding landscape. Let natural light flood the interiors through the fresh upgraded sliding doors and new window blinds, creating a bright and airy ambiance throughout. Located in a peaceful neighbourhood, this residence promises a tranquil retreat from the hustle and bustle of city life while still providing easy access to urban conveniences. Walking distance to the downtown core with plenty of shops, restaurants, schools and parks to explore. Don't miss your chance to make this amazing property your own and discover the unparalleled comfort and charm of Durham living! (id:51300)
Sotheby's International Realty Canada
33 Grand Vista Crescent
Mount Forest, Ontario
Fabulous four season manufactured home is located in the Parkbridge community of Spring Valley. You will be impressed with the spaciousness and open concept layout under the vaulted ceiling. With two bedrooms and two baths this home is ideal for a first time home buyer or retiree. The primary bedroom has a nice sized closet and a 3 pc bath. The main bath has been nicely updated with a glass shower and newer vanity with granite countertop. The family room is a cozy space to relax and watch tv and has convenient access to the backyard! The large deck is the perfect area for entertaining and has added bonus of a sun shade. Surrounded by trees this backyard truly is an oasis. Located just a few minutes from Mount Forest in a quiet agricultural area, Spring Valley is abundant with trees, lakes and includes a nice sandy beach. Home owners in the Estate have the opportunity to use the Park/Community Amenities that include two pools, lake access, community center, nature trails and even mini-golf (add'l Cost). Your move to 33 Grand Vista Cres Spring Valley makes no sacrifice on providing comfort and convenience in a peaceful community. (id:51300)
Davenport Realty Brokerage (Branch)
113 Halliday Drive
Tavistock, Ontario
Prepare to be amazed when you see what this big, beautiful, custom-built Executive Home, built on a premium lot, has to offer! You'll immediately fall in love with this one. Situated in the heart of Tavistock, this unique property is surrounded by other multimillion-dollar homes. With a 1,641 sq. ft. living space and a total of over 3,200 sq. ft., this home will impress you from outside to inside, from top to bottom. You can admire 4 spacious Bedrooms, 2 full Bathrooms, large dining and a generous living room on the main floor. If you’re not impressed yet, let’s walk into the basement where you can find two large bedrooms, a 4 piece bath with a heated floor, an entertainment room, a fully equipped bar with a wine fridge, keg beer refrigerator, and a dishwasher (all included in the price) and much more. The long and large driveway can accommodate 4 cars; oversized double garage, allowing for a total parking of 6 spaces. The backyard with a large deck, fire pit, a luxury hot tub, salted and heated swimming pool (2023), with no neighbors on one side, will offer you the chance to feel and breathe the air of paradise. If you’re the type of buyer who appreciates the high standard quality in the deepest details, then this special home will definitely exceed your expectations. Don’t forget to check out the 3D Virtual tour, the video, and the 50 pics on the links below. Don’t miss this opportunity! Easy to see. Call your agent. (id:51300)
Adrian Homes Realty Inc.
259 Woodstock Street S
Tavistock, Ontario
MOVE RIGHT IN!! This IMMACULATE, WELL MAINTAINED, CUSTOM BUILT 3 bedroom, 4 bath home on a deep mature private lot in the community of Tavistock is waiting for you make it your own! This home could be the perfect place for your family as it offers 2500 sq. ft. of finished living space. The main level features spacious foyer open to both the great room with vaulted ceilings and dining room with custom built in cabinetry, hardwood floors, laundry room and 2 pc bath. The kitchen is open to the dinette overlooking the sunken family room with walk-out to a huge deck overlooking a private, mature, fully fenced yard with shed and side patio. The 2nd floor boasts a huge primary bedroom with vaulted ceilings, (2) sets of closets and private 4 pc ensuite bath. There are 2 additional bedrooms and a 3pc bath. The basement is finished with a rec room with wet bar, (2) additional games rooms/home office or potential bedrooms (if egress windows were installed) along with a 3 piece bath with corner shower unit. The garage is a double and is insulated and gas heated with epoxy floors and has a man door to the exterior as well as into the home. There is so much pride in ownership here as the home is still occupied by the original owner. The roof has been upgraded to steel and has a 50 year warranty; most of the windows have been done; the driveway is double wide plus and can accomodate 8 vehicles approximately and the lawn and landscaping are meticulous. The home is located close to downtown amenities, the school, parks and is within an easy commute to Woodstock, KW and within minutes to Stratford. (id:51300)
Peak Realty Ltd.
7192 Sideroad 18, R.r. #2 Sideroad
Alma, Ontario
NATURE'S COLOURFUL BEAUTY SURROUNDS this 1.74 acre gracious country home! Centrally located just 15 minutes from Elmira, Arthur, Elora and Conestogo Lake & only 30 minutes from Waterloo and Listowel. Featuring a 2012 addition with a welcoming foyer leading to the spacious and bright eat-in kitchen with large convenient island, inviting living room that radiates hospitality and charm, and a main floor bedroom/den. There are also 2 full baths and laundry on the main floor and 5 bedrooms upstairs. Enjoy the extra large upper level family room with a second kitchen that boasts room for anything -parties, hobbies, exercising or movie nights - and pool table included! The main house was built in 1898 and still highlights original wood trim and doors and 3 charming porches perfect for relaxing on warm summer evenings. There is a Propane generator (2015), geothermal heating and cooling, in-floor heating in the addition and over-sized double garage with stairs to the basement with plenty of storage. This tranquil country estate boasts an unparalleled view of singing pines, towering trees, rolling lawns, farmer’s fields and beautiful gardens. MAGNIFICENT SUNSETS! (id:51300)
RE/MAX Solid Gold Realty (Ii) Ltd.
1961 5th Concession Road W
Flamborough, Ontario
Nestled on a generous 10-acre lot in the charming area of Flamborough, this 5 level split detached home offers a comfortable and spacious living experience. With 3 bedrooms and a 4 piece ensuite, plus 1 full bathroom, along with an additional half bath, this home is perfect for families or those seeking extra space. Step inside and be greeted by an updated kitchen that is sure to impress any home chef. With modern appliances, quartz countertops, and ample storage space, this kitchen is both functional and stylish. The main floor boasts a vaulted ceiling, adding a touch of elegance and openness to the living area. Large windows line the back of the home, allowing natural light to flood the space and providing a breathtaking view of the backyard. This property features a tree-lined yard, creating a private and serene atmosphere. Whether you want to relax on the patio or enjoy outdoor activities, The 2 car garage provides convenient parking and storage options, ensuring that your vehicles and belongings are protected and organized. This home also offers lower levels that include a family room, rec room, office, and plenty of storage space. This additional living area provides flexibility for various needs, whether it's a cozy movie night, a home office, or extra space for hobbies. Located in the sought-after area of Flamborough, this property offers a peaceful and serene setting while still being conveniently located near amenities, schools, and parks. Don't miss the opportunity to make this multi-level detached home your own and enjoy all the wonderful features it has to offer. (id:51300)
RE/MAX Twin City Realty Inc.
RE/MAX Twin City Realty Inc. Brokerage-2
9 Pine Street Unit# 104
Grand Bend, Ontario
BEACHFRONT GRAND BEND GETAWAY! This stunning, luminous condo embodies the ideal home away from home you've longed for. Nestled along one of Ontario's premier beaches, this highly coveted retreat is conveniently located less than 2 hours from the Waterloo Region and GTA. Envision beginning your weekend by leaving work on Friday afternoon, just in time to bask in the sunset from your expansive terrace, offering direct access to the beach. Welcome to the Beachplace Condominiums community, a waterfront haven perfectly suited for empty nesters, investors, or those seeking a maintenance-free retreat. Boasting over 1490 sqft of living space, including 2 generously proportioned bedrooms, 2 full bathrooms, and a kitchen seamlessly integrated with the living room, featuring sliders opening onto your outdoor sanctuary. This meticulously updated unit boasts porcelain tile floors, a modern kitchen adorned with granite countertops, luxurious amenities such as a soaker tub and glass-enclosed shower, floor-to-ceiling windows, a spacious primary walk-in closet, and convenient in-suite laundry facilities. Complete with a storage locker #104 and 1 parking space #1, this residence also offers gated entrance, 2 visitor parking tags, and controlled entry for added security and peace of mind. Close your laptop and immerse yourself in all this vibrant locale has to offer - from dining experiences to pavilion concerts and the bustling charm of Main Street. (id:51300)
RE/MAX Twin City Faisal Susiwala Realty
78341 John Street Street
Bluewater, Ontario
Looking for a Cottage in Bluewater on Lake Huron? Look no further! This completely renovated, 4-season home or cottage boasts 3 generously sized bedrooms and 1 bathroom with a glass shower and newer washer and dryer. This bungalow renovated in 2017 features many upgrades such as in-floor heating, solar panels for cost-effective energy, on demand gas water heater plus reverse osmosis water system and fiber optics Wi-Fi . Enjoy this fully Renovated property including new luxury vinyl flooring, all new windows and sliding glass doors, kitchen and bathroom, not a single detail was overlooked, including the beautiful restored original stone fireplace, New drilled well in 2022 and separate one car garage perfect for storage. Originally built in 1935, the owner has added an additional separate bedroom adjacent to the home, perfect for guests or that unruly teenager. Just outside, you'll find a Scandinavian sauna with an outdoor shower and expansive wooden decks. Lake Huron offers spectacular views and sunsets, which you can enjoy from the new two-tier deck overlooking the lake, perfect for entertaining guests. Sun on the beach or go for a refreshing swim. New armorstone was added for shore protection. Located minutes from the town of Bayfield, where the main street is vibrant with shops and restaurants, and close proximity to Goderich and Grand Bend with easy access to highway 8 towards Stratford, this home is the perfect blend of historic charm and modern comfort. (id:51300)
Keller Williams Home Group Realty
168 Parkinson Drive
Rockwood, Ontario
OPEN SPACES, INGROUND POOL, IN-LAW SUITE!! Welcome to your dream retreat in Rockwood, Ontario! Nestled on a serene dead-end street, this stunning bungaloft offers the perfect blend of luxury and comfort. Step into the main floor featuring a spacious primary bedroom boasting cork flooring and a modern 4-piece ensuite, while the open concept living room with a skylight and gas fireplace creates an inviting ambiance. The separate dining room exudes elegance with hardwood flooring and a coffered ceiling, perfect for hosting intimate gatherings. Need extra space? The main floor office easily converts into another bedroom. Entertain effortlessly in the large kitchen with vaulted ceilings, island, and an eating area overlooking the living room. Step outside to your private oasis - a raised deck with a spiral staircase leading to the patio and pool deck, all overlooking a picturesque farmer's field. Upstairs, discover two spacious bedrooms, a 4-piece bathroom, and a large family room with cork flooring. The basement boasts an in-law suite with a walk-out to the patio, complete with a bright kitchen, living room, office/hobby room, recreation room, and a large bedroom with a separate ensuite bath. Plus, enjoy sunny days by the inground pool, making every day feel like a vacation. Don't miss this opportunity to own your slice of paradise in Rockwood! (id:51300)
RE/MAX Escarpment Realty Inc
3 Stephens Court
Fergus, Ontario
Gorgeous 2 acre property at the edge of Fergus. Welcome to your very own sanctuary; perfect for creating lasting memories. This lovingly cared for family home is flooded with natural light throughout the year, and features 3 spacious bedrooms and 2 large bathrooms. As you depart from the welcoming foyer, you are met with a fabulous sunken living room, with a grand brick fireplace as the focal point, unless you are looking out the giant picture windows at the backyard oasis. If you are an aspiring chef, you can live in the gourmet eat-in kitchen, with high end stainless appliances and granite finishes. You can make any meal more formal in the separate dining room. Family movie nights can be enjoyed in the finished rec room, with large windows, and yet another beautiful fireplace. The basement is completed with an office/shop/craft room and a very large laundry room with ample storage. Outside, the multiple patios are ideal for entertaining guests, or sipping your morning coffee. You can truly embrace the tranquility and privacy, while you enjoy the trees and perennial gardens. None of your toys will be left out in the rain with, not one, but two double car garages. All this, and literally moments from everything the town of Fergus has to offer. If storybook is the plan, then it starts right here. (id:51300)
RE/MAX Real Estate Centre Inc Brokerage
69375 Victoria Drive
Centralia, Ontario
Nestled on a sprawling 4.56-acre lot, this custom-built ICF bungalow epitomizes luxury and tranquility. Perfect for those yearning for a serene escape with ample space for both living and entrepreneurial endeavors, this property boasts an array of features tailored for comfort, style, and functionality. Step inside to an open-concept living area where vaulted ceilings and gleaming floors create an airy, welcoming ambiance. The kitchen is a chef’s delight, featuring granite countertops and stainless steel appliances – a superb setup for entertaining friends and family. The master bedroom is a private oasis, complete with his and hers closets and a spa-like ensuite featuring a giant soaker tub and stand-up shower. A walkout to the patio invites you to start your day with serene garden views. Each bedroom offers accessible doorways and dual closets, ensuring ample storage. The fully finished basement is a large, versatile space, offering a bonus room and a vast rec room. With a separate entrance, it's a great space for potential extended family living. The property is a true outdoor paradise. Enjoy alfresco dining in the outdoor dining room or on the custom concrete patio, surrounded by lush landscaping and expansive green space. The enormous 100x60 heated, detached shop is a craftsman or entrepreneur’s dream, with a 40x60 section boasting in-floor heating and 14x16 bay doors, it's perfect for running a business or indulging in large-scale hobbies. Situated just 30 minutes from London and close to the vibrant community of Grand Bend, this home offers the perfect balance of peaceful rural living with convenient access to amenities. The ICF construction ensures excellent insulation and soundproofing, making this home not only beautiful but also highly efficient and quiet. Whether you're looking to run a business from home, or simply enjoy the tranquility of country living, this custom-built bungalow offers it all. Welcome home to your perfect oasis in South Huron. (id:51300)
Team Glasser Real Estate Brokerage Inc.
406310 Grey Road 4
Grey Highlands, Ontario
Discover the perfect blend of charm & modern convenience, starting with the newly built outbuilding that the current owner crafted as a versatile space. This insulated & heated workshop measures 30' x 32' & serves as a music room or a family room, perfect for gatherings. It’s a haven for hobbyists, offering space for every imaginable pursuit. Step inside this home & be greeted by an abundance of natural light that fills the interior. The open layout seamlessly connects the kitchen, living & dining rooms. After a day of adventure, whether it's on the ski slopes or exploring nature, you can cozy up to the wood stove with your favorite beverage in hand. The primary main floor bedroom is a sanctuary of comfort, complete with a bathroom with a soaker tub. Upstairs, you'll find a lofted bedroom, plus a third sleeping loft perfect for kids or those young at heart. Convenience is key with main floor laundry & a 2-pc bath, while the foyer entrance & mudroom add practicality to this space. Step outside to the rear deck, overlooking beautiful gardens & treed boundaries. An adorable shed gets your creative juices flowing. An invisible fence surrounds the 1-acre yard, making this a pet-friendly paradise. Recent updates include many windows, attic insulation, a propane furnace, water heater, & a heat pump, all working together for maximum efficiency & comfort. Plus, there's a Hy-Grade metal roof with a lifetime warranty. An energy audit after these updates proves that this schoolhouse is now as efficient as a new home. For car enthusiasts, the triple-car garage boasts a built-in bedroom with a 2-pc bath, perfect for overnight guests. Located in an ideal spot, this property is perfect for year-round living or as a getaway for all seasons, whether you're into skiing, hiking, or enjoying the outdoors. This former schoolhouse can be your new happy place, the option for a turn-key experience is available with great potential for both weekend retreats & short-term accommodations. (id:51300)
RE/MAX Summit Group Realty Brokerage
17 Eilber Road
Grand Bend, Ontario
Experience the ultimate Harbourfront living with this exceptional property in the heart of Grand Bend. This home offers one of the largest developable lots in the village. The main residence features a spacious open-plan kitchen and living area, complemented by a formal dining room that can easily be transformed into an additional main floor bedroom. The master suite is a private retreat, complete with a sitting area and office space, ensuring a tranquil escape. Your family and guests will appreciate the separate two-bedroom guest house, which includes its own kitchen and living area. The outdoor spaces are thoughtfully landscaped with patios and seating areas designed to provide optimal views of stunning sunsets and the bustling activity on the water. A new metal roof with a 55-year warranty and a modern gas heating system add to the home's appeal. Additionally, dockage is available right at your property line, facilitated by the municipality, making this an ideal choice for boating enthusiasts. (id:51300)
Prime Real Estate Brokerage
183 Emily Street
Parkhill, Ontario
Welcome to 183 Emily Street, this one floor bungalow has been totally redone with a primary bedroom addition, walk-in closet and 3 piece ensuite. Open concept kitchen with new cupboards and granite countertops, all appliances are included. The bright living room is adjacent to the kitchen. Updates include: new flooring, windows, furnace and A/C were replaced in 2019 and new siding. 36 doors throughout the home. Enjoy the warm weather on the 20'x20' back deck overlooking the backyard. The detached shop is heated with a wood burning stove and has hydro. This home is move in ready! Close to all amenities. (id:51300)
Sutton Wolf Realty Brokerage
9910 Northville Crescent Unit# A51
Lambton Shores, Ontario
Bright, updated 2 bedroom Northland Venture mobile home in Oakridge Family Campground..55+ Adult Community. Open concept kitchen / dining / living room. Kitchen with gas stove, dishwasher and new countertops. Nice sized living room with large windows and new sliding doors to the deck. Primary bedroom with double closets. Second bedroom with new built-in closet and double-size Murphy bed. Four piece bath with tub / shower. New LVP flooring throughout. Vaulted ceilings. Laundry closet with washer / dryer unit. New furnace and A/C (2023). Hot water on demand (2019). Outdoor features include newer shingles (2019), 10x10 foot shed with metal roof (2020), wooden deck (2019) and double wide driveway. Land lease will be $425 / month for the new buyers. Hydro and water are metered and billed quarterly. Garbage fee is $23.73 / quarter. Amenities include 3 inground pools, clubhouse, playground and common area. Close to restaurants, golf, trails and beautiful Lake Huron. Only 45 minutes to London or Sarnia, 10 minutes to Grand Bend and 5 minutes to the Pinery Provincial Park. (id:51300)
Royal LePage Triland Realty
366 Shannon Boulevard
Grand Bend, Ontario
Loaded with charm this Hartford model built by Rice Developments. So many fine features adorn this home, hardwood floors, gas fireplace, skylight, large kitchen with oversized pantry and door entrance/exit to backyard composite deck with large automatic awning, combination living/dining room, master bedroom with full ensuite, walk-in closet and secondary closet. Spacious front entrance way including inside door to garage and large double closet, front porch is large enough for extra seating to enjoy the views. The crawl space has steps down from inside the home which is optimal for an unbelievable amount of storage, 5 feet high. The oversized back yard is set against the large trees and open greenspace; peace and tranquility abounds. Grand Cove is a gated, land lease, Adult Community with an immense amount of amenities for you to enjoy! Only minutes away from everything you need and a short walk to the Blue Flag Beaches of Grand Bend and some of the best sunset views. The Recreation Centre offers daily activities, with a gym, pool tables, darts, computer room, library, dance floor and full kitchen. Wood-working Shop is in a separate building. Outdoor activities include heated saline swimming pool, lawn bowling, pickle ball, tennis, shuffleboard, bocce, dog park and walking trails. (id:51300)
Next Door Realty Inc.
195 Pebble Beach Parkway
Grand Bend, Ontario
Beautifully Updated Home Backing Onto Large Green Space. This fully renovated move-in ready home stands out in Grand Cove! This home has had mansard framing removed and has been re-clad with attractive vinyl siding, vinyl windows and a durable metal roof. A beautiful deck at the rear walks out onto the large common green space that extends and privatizes the back yard. Vinyl plank flooring has been installed throughout common areas of home. This home delivers comfort, maintenance-free ownership and beautiful neighborhood effects. Pack your bags and enjoy Grand Cove's amenities that include a heated outdoor pool, a woodworking shop, tennis courts, lawn bowling, private dog park and a large recreation centre. Golfers will love having Oakwood Resort and Golf Course directly across the street. This special home provides great lifestyle and affordable living. Don't miss it, it won't last! (id:51300)
3 Points Realty Inc.
Parts 1&2 Grey Road 14
Grey Highlands, Ontario
Looking for a quiet, private building lot or recreation property? This 3+ acre lot may be for you. This lot is situated on a paved road with easy access to Highway 10, between Flesherton and Priceville. Established laneway in place. (id:51300)
Coldwell Banker Win Realty Brokerage
359 Summit Drive
Wingham, Ontario
Nestled on the most peaceful street in town, 359 Summit Drive is a true sanctuary. Situated on a private 0.29-acre lot adorned with mature trees, this property offers a perfect blend of tranquility and convenience. The main floor hosts three good-sized bedrooms, each offering a cozy retreat, complemented by a full bathroom for added comfort. The kitchen, with its abundant cupboard space, presents endless possibilities, with plenty of potential to be transformed into a culinary haven tailored to your taste. Natural light floods the main floor living room, creating a welcoming atmosphere that brightens the entire space. Descend to the basement, where a 3-piece bathroom awaits, along with a spacious recreation room perfect for movie nights. An additional room in the basement provides flexibility for a large office or exercise area, catering to various lifestyle needs. The property also boasts a large insulated and heated 2-car garage, complete with a floor drain, PVC panels, and an overhead loft for ample storage options. Stay cozy year-round with natural gas forced-air heating and central air conditioning, ensuring comfort in every season. Benefit from full municipal services, including water and sewer, adding to the ease of living in this charming abode. Never fret about power outages with the hardwired generator on standby, providing peace of mind during unexpected disruptions. Embrace the opportunity to make this meticulously maintained property your own, where every detail has been thoughtfully designed to create a welcoming and functional home. (id:51300)
Royal LePage Exchange Realty Co. Brokerage (Kin)
Royal LePage Don Hamilton Real Estate Brokerage (Listowel)
25976 King Street
Carlisle, Ontario
Located in the quiet country hamlet of Carlisle - and only 15 minutes NW of London, is this amazing rare opportunity for someone looking to build their custom home with some elbow room, trees and a great sized yard. You will appreciate the extra space with this recently severed large building lot - 100' frontage (99' actual) x 165' deep. The good news continues with the water hook-up fees, new survey, plan/drawings for septic already in place. Should be quick turn-around for building permit application as many pre-requisites are readily available. Save $$ with no development fees due to pre-existing home having already been removed - Buyer must do own due diligence and/or inquire for more details. Take a drive out and see if this is the place to build your next home! (id:51300)
Century 21 First Canadian Corp.
12 Freer Drive
Ayr, Ontario
Beautiful and gorgeous 3 Bedroom town house located in the family friendly neighbourhood of Hilltop Estates in Ayr and is ready for you to call home. As to enter the home there is a large foyer with a double door closet, a lovely 2-pc bath and access into the garage greet you upon entering the home. The Kitchen with huge island with granite countertops. The kitchen is the perfect entertaining space overlooking both the Dining Room and the Living Room. The house is filled with natural light. The main floor is carpet-free and includes ceramic and hardwood flooring. The patio door opens to a beautiful backyard. Upstairs boats 3 oversized bedrooms, a 3-pc ensuite and a 4-pc main bathroom. An expansive walk in closet in the master bedroom. This home is located just minutes from Schmidt Park, Ayr Community Centre, Ayr Public Library and highway 401. (id:51300)
Century 21 Green Realty Inc
22 Regency Drive
Minto, Ontario
Ever thought about living in the country, but still having that small community feel? Here it is! This well built and well cared-for bungalow is located in a small subdivision close to Harriston, Mount Forest, and Clifford. Driving up to the property, the meticulous landscaping, expansive asphalt driveway, and a generously-sized 1.5 car garage greet you warmly. Step inside to discover an inviting open-concept layout seamlessly integrating the kitchen, dining area, and living room. Convenience reigns with the main floor hosting the laundry facilities, conveniently leading to the garage. The main floor also has three well-appointed bedrooms, including a spacious ensuite bathroom accompanying the primary bedroom. Descend to the basement where a sizable recreation room, an oversized fourth bedroom, and a third bathroom await, providing ample space for relaxation and entertainment. Abundant storage solutions throughout the home cater to practical needs, ensuring clutter-free living. Outside, the expansive backyard beckons, offering multiple cozy sitting areas for relaxation and ample space for children to revel in on the half-acre lot! Contact your favourite REALTOR® for a private viewing! (id:51300)
Royal LePage Don Hamilton Real Estate Brokerage (Listowel)
94 Wellington Street S
Port Albert, Ontario
LAKE AREA LOCATION - Open concept bungalow built in 2022 with oversized 1.5 car garage. This attractive home offers much to be desired both inside and out. Main level provides bright and spacious open concept living space. Kitchen with island and stainless steel appliances. Convenient patio access from living room to south side deck. Lower level offers plenty of extra space, large family room, full bathroom, laundry, utility, plenty of storage and walk up access to garage. Private deck facing rear yard. Home features steel roof, and on demand generator back up. Situated on spacious country lot in the popular lakeside community of Port Albert. Offering comfortable lifestyle living, close proximity to the sandy beach, nine mile river, fishing, conveniently located between Goderich and Kincardine and 1.5hr drive from Kitchener/Waterloo, & London. (id:51300)
K.j. Talbot Realty Inc Brokerage

