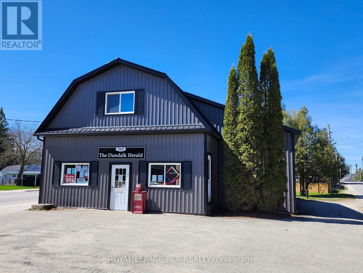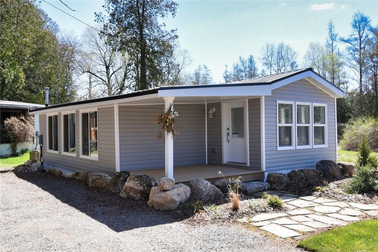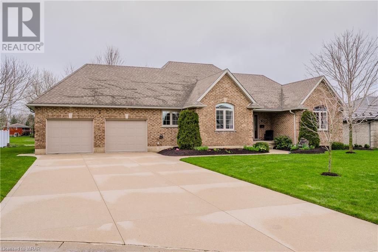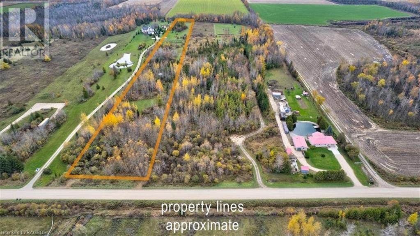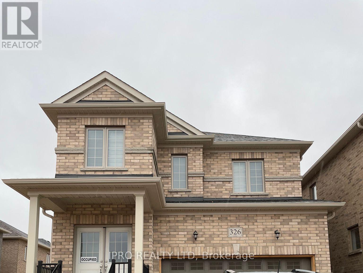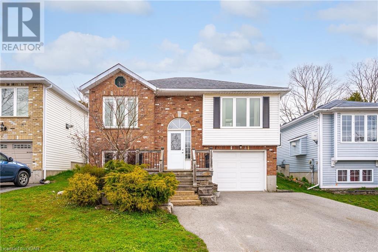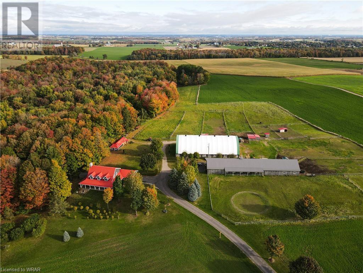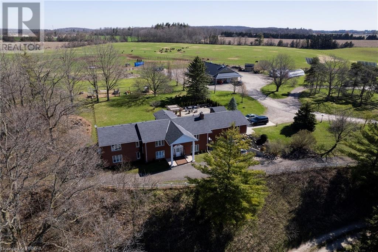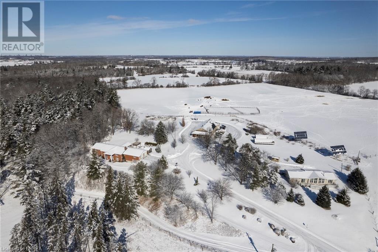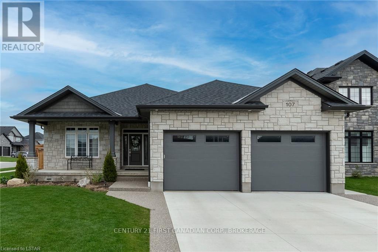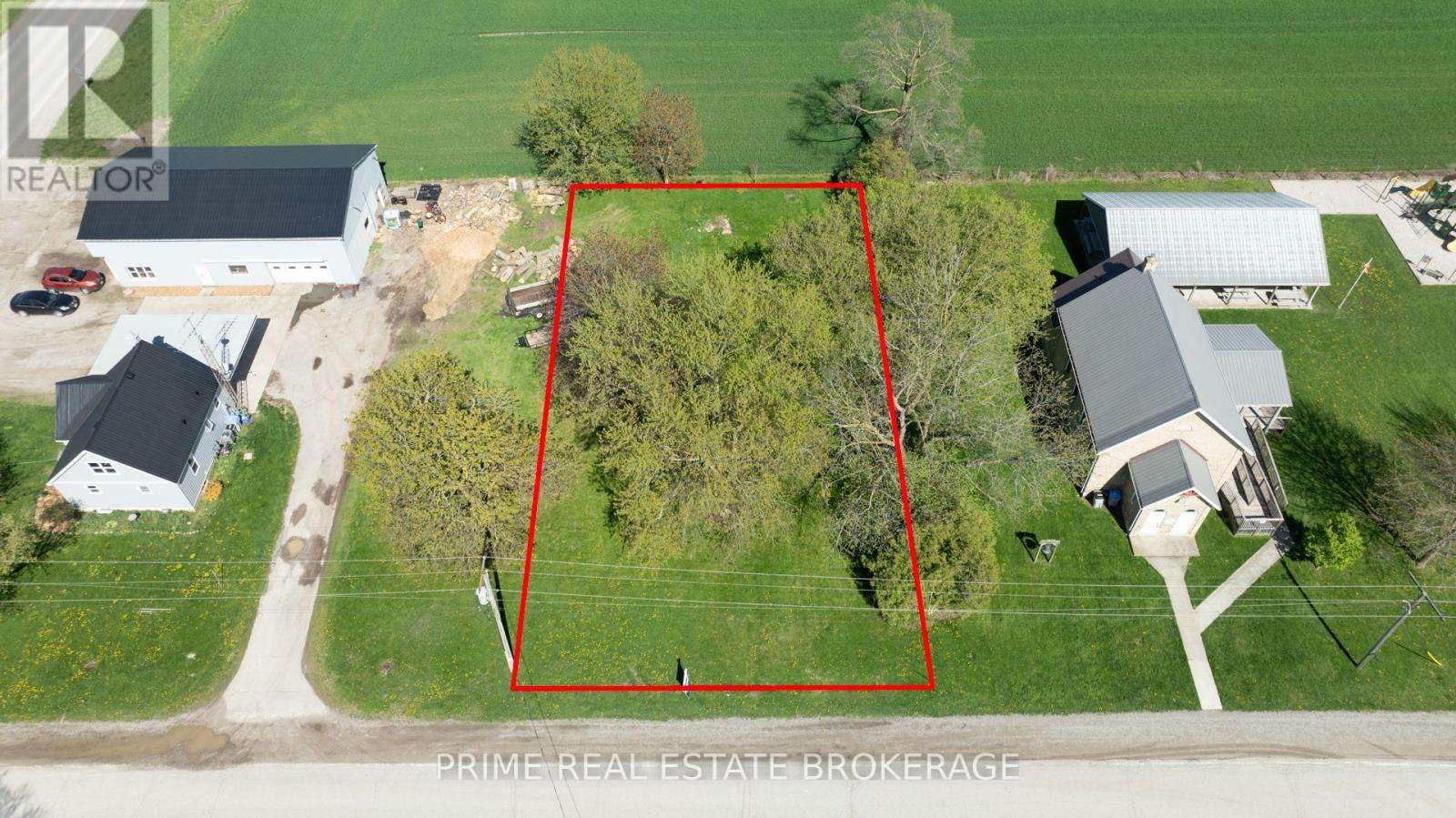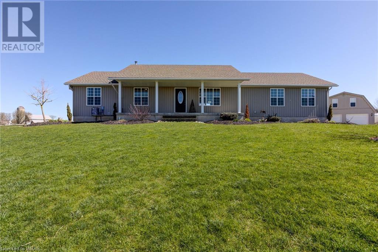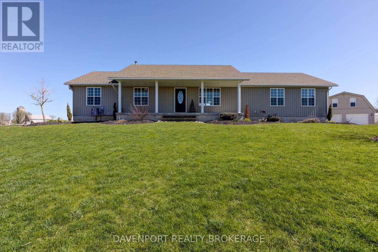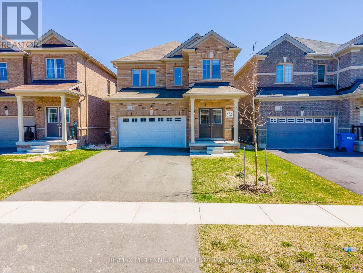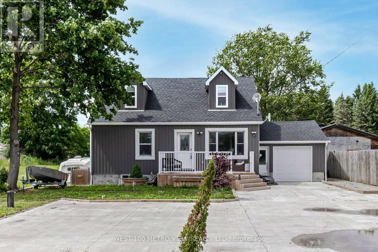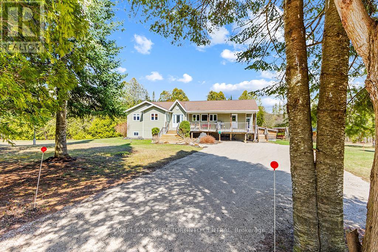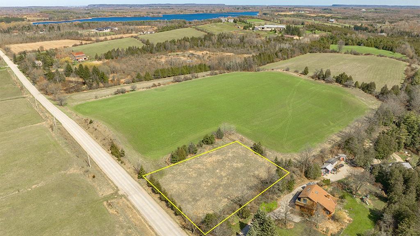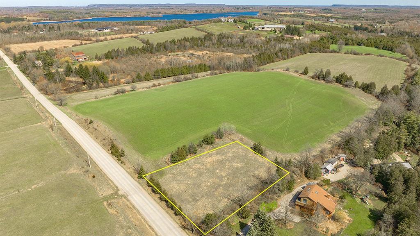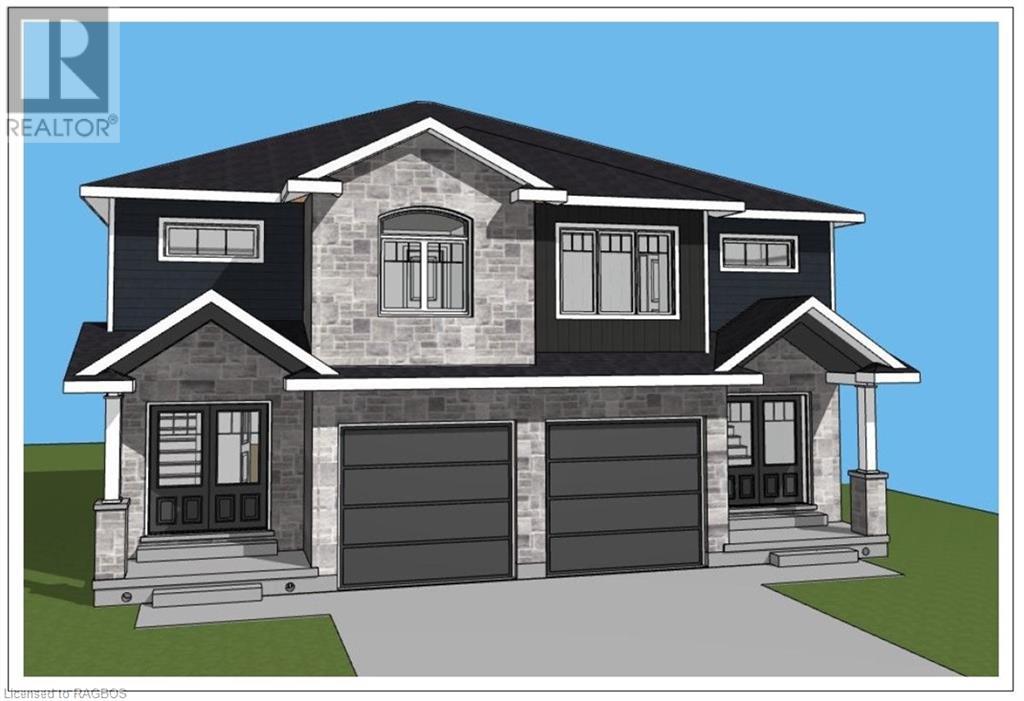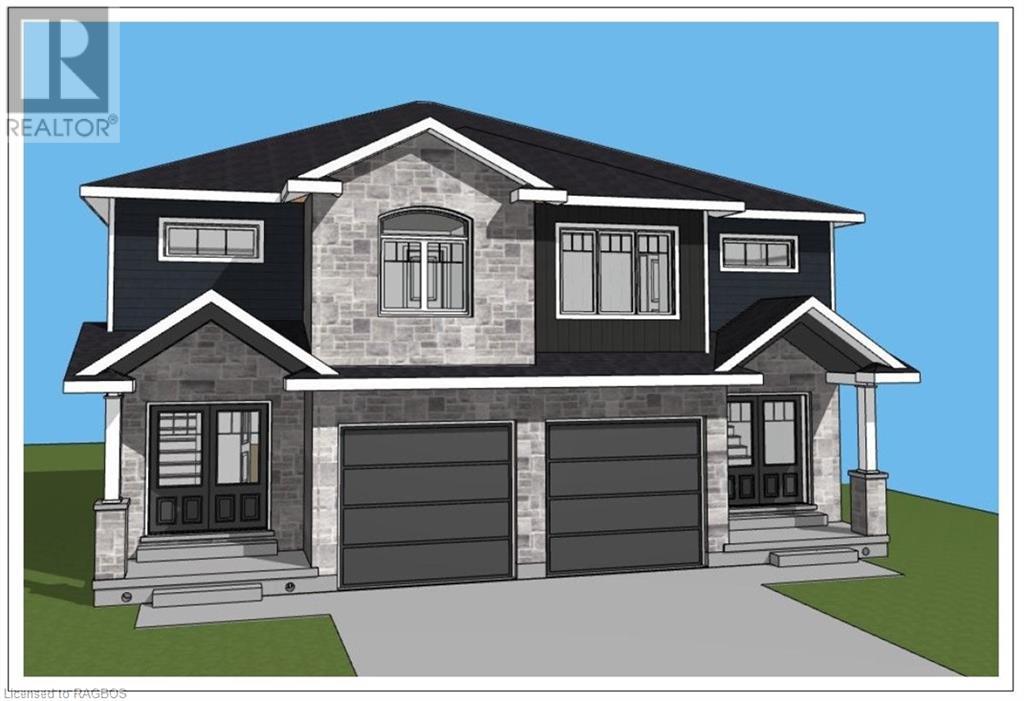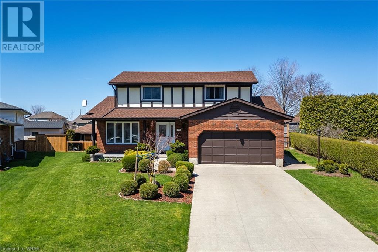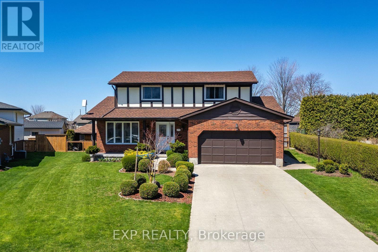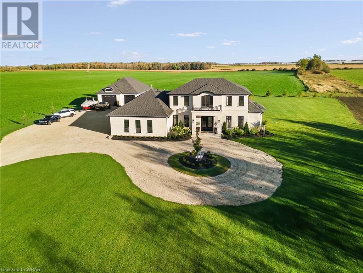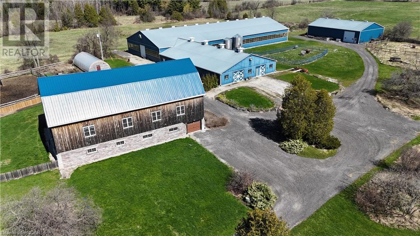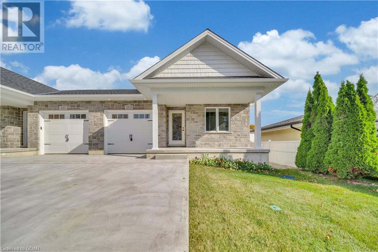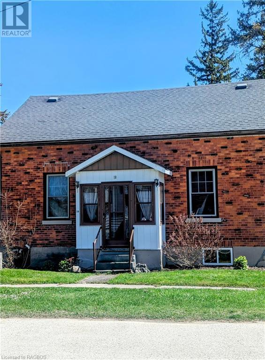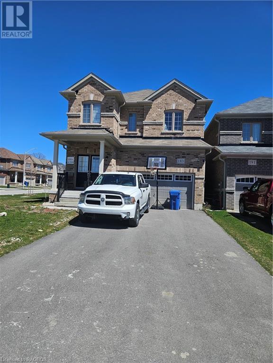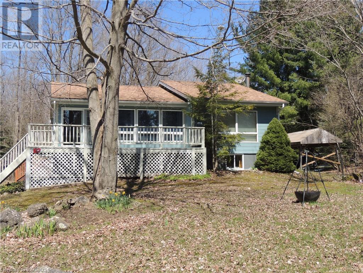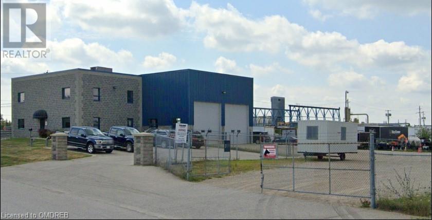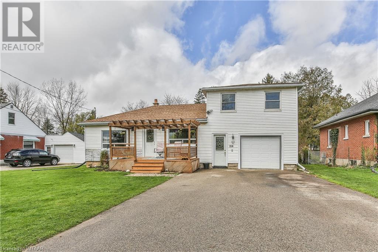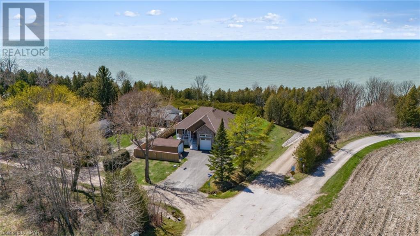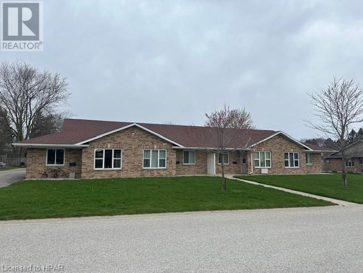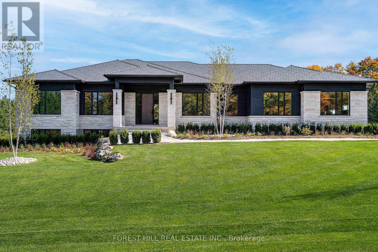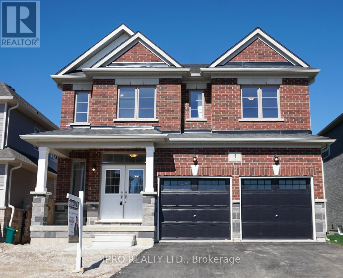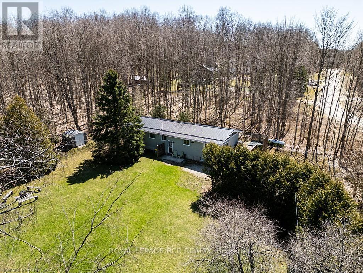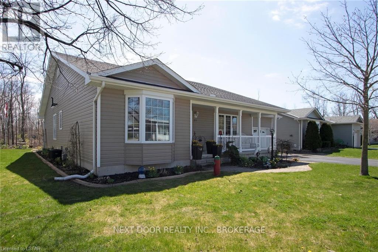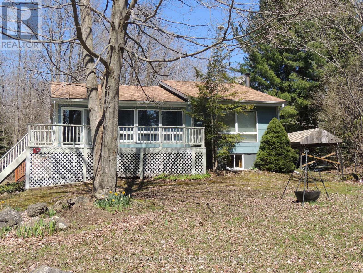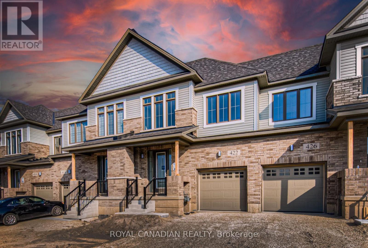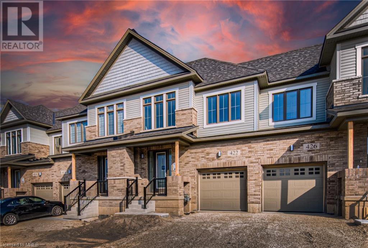Listings
260 Main Street E
Southgate, Ontario
Location, Location. Large Commercial Building. Downtown Dundalk. Highly Visible. C2 Zoning With Wide Variety Of Uses. Excellent Street Appeal. Open Concept Layout. Main St. Location. Close To Grocery Store Plaza. Land And Building Only. (id:51300)
Royal LePage Rcr Realty
1085 10th Conc. Road W, Unit #26
Flamborough, Ontario
Impressive home and oh so cozy! Nestled in Rocky Ridge Estates - a year round living, pet friendly park with walking trails, great highway access and just a short drive to Waterdown, Cambridge and Guelph shopping districts. Beautifully renovated top to bottom, inside and out - two bedroom home. Expansive kitchen with loads of counter space, double sink, pantry and laundry area. Attractive flooring throughout. Bright and cheerful! (id:51300)
RE/MAX Real Estate Centre Inc.
8 Jolene Court
Milverton, Ontario
Welcome Home to Your Family Oasis! This appealing custom-built brick home offers the perfect blend of comfort, convenience, and charm. Nestled on a quiet cul-de-sac, this 3-bedroom, 4-bathroom residence is ideal for growing families seeking a serene yet accessible lifestyle. As you step inside, you're greeted by a warm and inviting atmosphere, highlighted by ample natural light and thoughtfully designed living spaces. The main level features a spacious living room, perfect for family gatherings or quiet evenings. The dining area seamlessly merges with the kitchen, which features abundant storage and a breakfast bar for added convenience. Patio door leads from the living area to the partially covered deck, where you can unwind and soak in the serene views of the beautifully landscaped yard backing onto green space. Back inside, the upper level boasts a master suite oasis, complete with a luxurious ensuite bathroom and ample closet space. Two additional bedrooms and a full bathroom provide plenty of room for family and guests. This home also offers a spacious garage with walk-down access to the basement, providing convenient storage and potential for future expansion. Enjoy year-round comfort with in-floor heating and central air conditioning, ensuring cozy winters and cool summers. Located just 30 minutes from Waterloo and 20 minutes from Stratford, this home offers the perfect balance of tranquility and convenience. (id:51300)
Real Broker Ontario Ltd.
Pt Lt 17 Southgate Road 12
Southgate, Ontario
Discover this picturesque 6-acre country property. The existing solar panels can assist with cashflow while you build your dream home. The owner is willing to install the driveway which allows you to focus on the Build. There are plenty of local contractors that would be able to make your dream home a reality. Please do not walk the property without an appointment. (id:51300)
Royal LePage Rcr Realty
9433 10 Sideroad
Erin, Ontario
This little piece of Heaven is what you have been looking for. Tucked behind an evergreen treeline this private lane way leads you large 4 acre property with a unique viceroy style home with vaulted ceiling in the living and dinning to the second storey hallway. Large open concept entry from living room with dinning room combine to make this a statement room with patio walk out to the L shaped deck. If you prefer to have the primary on the main there is a 2 pc and the main floor washer/ dryer room where a ensuite may be able to be added. Following the staircase upstairs you will see the larger primary, shared 4 pc large glass shower bathroom and 2 bedroom with single closets. Beautiful views are had by all rooms. The lower walk out is ready for your older kids or parents with a kitchenette, bedroom, office, family room 3 pc with shower. Patio door exit to stone patio entrance to inground pool fenced area. Minutes from restaurants, gas, Village of Erin, Main roads for direct commuting to Guelph, Halton, Orangeville and Shelburn. This property is a must see. **** EXTRAS **** Geothermal system for heating and cooling , Propane tank is for the Generac Generator system (id:51300)
RE/MAX Real Estate Centre Inc.
52 Postma Crescent
North Middlesex, Ontario
BUILDER INCENTIVES AVAILABLE - Welcome to 52 Postma Crescent, nestled in the picturesque town of Ailsa Craig, Ontario, within our newest subdivision, Ausable Bluffs. Built by VanderMolen Homes, Inc., this home showcases a thoughtfully designed open-concept layout, ideal for both family gatherings and serene evenings at home. Featuring a contemporary farmhouse aesthetic, the home seamlessly blends modern elements, such as two-toned kitchen cabinets and light quartz countertops, with timeless charm, evident in its dark exterior accents and inviting interior color palette. Spanning just over 1,500 square feet, this home offers ample living space, with the family room effortlessly flowing into the dinette and kitchen, extending to the covered back deck. The main level is further complemented by a convenient two-piece powder room and a dedicated laundry room. Upstairs, the modern farmhouse theme continues in the primary bedroom, featuring vaulted ceilings, a sleek ensuite with contemporary fixtures, and a generously sized walk-in closet. Completing the upper level are two additional bedrooms, sharing a well-appointed full bathroom, ensuring comfort and convenience for the entire family. Additional features for this home include: High energy-efficient systems, 200 Amp electric panel, sump pump, concrete driveway, fully sodded lot, covered rear patio (10ftx20ft), separate entrance to the basement from the garage, basement kitchenette and bathroom rough-ins. Ausable Bluffs is only 20 minute away from north London, 15 minutes to east of Strathroy, and 25 minutes to the beautiful shores of Lake Huron. Taxes & Assessed Value yet to be determined. (id:51300)
Century 21 First Canadian Corp.
326 Russell Southgate Street
Southgate, Ontario
Stunning new 3 bedroom and 2.5 bathroom house In Dundalk. Double-door entry. Just an hour from Brampton close to Shelburne 30 minutes from Orangeville. Bright open concept with great room and 9-foot ceilings on the main floor. Unfinished basement with 3 pieces rough-in for upgrades. Great for first time homebuyers, Investors and good for working from home. (id:51300)
Ipro Realty Ltd
324 Highland Road
Fergus, Ontario
Welcome to 324 Highland Road in south end Fergus. This home's location on a quiet street close to downtown and amenities, with easy access to the highway, is ideal for convenience and peaceful living. The presence of nearby parks adds to its appeal, especially for those who enjoy outdoor activities. The oversized patio doors leading from both the kitchen/dining area and the primary bedroom to a private outside oasis create a luxurious and relaxing atmosphere. The addition of a bar, TV, and electric fireplace enhances the outdoor space, making it perfect for entertaining or simply unwinding after a long day. Inside, the custom high-end kitchen with granite countertops, gas stove, and wine fridge adds both elegance and functionality to the home. The layout, with two bedrooms (one currently used as an office) and a rec room (currently used as a bedroom), offers flexibility to accommodate various needs and lifestyles. The workshop in the back of the garage is a valuable feature for those who enjoy DIY projects or need extra space for hobbies. This charming home with the thoughtful design and array of amenities make it a cozy and inviting space for comfortable living. Check out the online floor plan and virtual tour. Book your private viewing today. (id:51300)
Mv Real Estate Brokerage
3855 Hessen Strasse
Wellesley, Ontario
Close your eyes and picture you and your family horseback riding on your very own 97 acre dream property located minutes from Waterloo, just outside the quaint village of St. Clements. Gaze at your stunning solid pine 3 bedroom 3 bathroom log home as you drive on the long winding driveway leading to a pristine 10 stall barn (currently made to 8), private riding arena and ample opportunity for outdoor boarding. The property features approximately 45 acres of open farmland with an additional 50 acres of forest comprised of mostly maple trees complete with beautiful walking or horseback riding trails. As soon as you step inside the home you immediately take notice of the gorgeous open concept living area boasting 25 ft ceilings and a floor to ceiling fireplace finished with stones from the original property. The bright and spacious eat in kitchen has been recently updated complete with stainless steel appliances and leathered granite countertops. Other features include a large main level primary bedroom complete with built-in storage, a large walk-in closet and a gorgeous 4-piece ensuite bathroom as well as a lower level in-law apartment with separate entrance and a geothermal heating and cooling system. Don’t miss the chance to make this absolutely stunning property your own! (id:51300)
C M A Realty Ltd.
1410 Concession 2
Kincardine, Ontario
This hobby farm of approximately 40 acres has all the farm characteristics including a 5 bedroom, 2.5 bath bungalow home with attached one car garage and 2 attached workshop areas. The traditional farm bank barn and driveshed are also on the property to provide opportunities for all those farm activities you wish to enjoy. Features of the home include Geo Thermal heating system with optional wood heat on both main and lower level (including wood fireplace in living room), over 3000 sq. ft. of finished living area, all brick home, bay window in living room, all-season sunroom addition, attached to the garage is a smaller garden utility room, a spacious attached workshop (heated and insulated) 25’ x 30’, another attached workshop 25’ x 15’, interior passageways between the one-car garage and all these attached workshops provide superior convenience for work or hobbies, entrance from garage to home, basement and backyard drive, vehicle access from backyard, detached garden shed. The lower level at one time did have a kitchen installed so has the necessary features to add a kitchen. The home is well positioned on a corner lot with two driveways (front and back) and only 1.5 miles from Highway 21 or the Village of Tiverton. 10 minute or less drive to the beaches of Lake Huron, Bruce Power Nuclear plant for 15-20 minutes or the towns of Kincardine and Port Elgin. (id:51300)
Coldwell Banker Peter Benninger Realty
2132 Greenfield Road
Ayr, Ontario
Welcome to Oakridge Acres, a sprawling 175 acre farm just outside of Ayr, Ontario and around the corner from the Hwy 401 corridor. This absolutely stunning bison ranch has been successfully raising and selling its farm-to-table grassfed products in it’s own Country Meat Store located right here on the ranch for two decades. Drawing loyal customers from miles around with it’s high quality goods, country charm and fantastic location. The property itself boasts two beautiful homes, the main house was completely renovated in 2022 and features almost 5,000 sf of gorgeously finished living space with 3 bedrooms, 3.5 bathrooms, a fully finished walk out basement and attached double car garage. The second home on the property is 1,455 sf with a single bedroom and two full bathrooms. The Country Meat Store as it sits today was built in 2009 and is 3,200 sf and features coolers, a commercial kitchen, large retail space, bathroom and office. There are two tracking solar panels with the $0.80 kw MicroFit contract for passive income. Approx 150 acres are cleared, half in pasture and half currently in workable sandy loam ground. The pasture is comprised of high tensile fencing with hot line. 20 acres of bush with trails and three small ponds. Other notable outbuildings consist of a 40’x80’ main loafing barn, a 50’x100’ Coverall, a 50’x50’ storage building and a 40’x60’ driveshed/workshop. Can be purchased as an ongoing operation or go your own path and take it a different direction. This fantastic property is set way back off of the road and offers unmatched privacy, stunning views over its rolling landscape and tremendous opportunity for its next lucky owner. Do not let this opportunity pass you by, book your private viewing today. (id:51300)
RE/MAX Twin City Realty Inc
2132 Greenfield Road
Ayr, Ontario
from the Hwy 401 corridor. This absolutely stunning bison ranch has been successfully raising and selling its farm-to-table grassfed products in it’s own Country Meat Store located right here on the ranch for two decades. Drawing loyal customers from miles around with it’s high quality goods, country charm and fantastic location. The property itself boasts two beautiful homes, the main house was completely renovated in 2022 and features almost 5,000 sf of gorgeously finished living space with 3 bedrooms, 3.5 bathrooms, a fully finished walk out basement and attached double car garage. The second home on the property is 1,455 sf with a single bedroom and two full bathrooms. The Country Meat Store as it sits today was built in 2009 and is 3,200 sf and features coolers, a commercial kitchen, large retail space, bathroom and office. There are two tracking solar panels with the $0.80 kw MicroFit contract for passive income. Approx 150 acres are cleared, half in pasture and half currently in workable sandy loam ground. The pasture is comprised of high tensile fencing with hot line. 20 acres of bush with trails and three small ponds. Other notable outbuildings consist of a 40’x80’ main loafing barn, a 50’x100’ Coverall, a 50’x50’ storage building and a 40’x60’ driveshed/workshop. Can be purchased as an ongoing operation or go your own path and take it a different direction. This fantastic property is set way back off of the road and offers unmatched privacy, stunning views over its rolling landscape and tremendous opportunity for its next lucky owner. Do not let this opportunity pass you by, book your private viewing today. (id:51300)
RE/MAX Twin City Realty Inc
107 Thames Springs Crescent
Zorra, Ontario
Welcome to 107 Thames Springs Crescent in the beautiful community of Thamesford. This 2+3 bedroom home, 3 full baths, with a fully finished lower unit with separate entrance from garage.. With over 3100 sf. of space, this home offers many upgrades to satisfy another full family. The exterior is an upgraded stone look with a sitting area in front. Enter into the impressive foyer, beautiful 2x2 ceramic tile, engineered hardwood, 9ft ceilings are evident throughout the main floor. The custom kitchen boasts a walk-in pantry, tiled backsplash and 6 stool island, truly a dream kitchen w/ adjacent eat-in area. All open concept family room with a custom built gas fireplace. Enter into the primary bedroom w/luxury ensuite. Also on the main floor is a cozy TV room/office or a 3rd bedroom in front of the home. The lower level is really something to see....it's a fully contained apartment unit w/ separate laundry room and kitchen and family room, plus 3 bedrooms and an additional electric fireplace. The backyard has a porch and deck plus a very expansive concrete pad leading the the 10ft x 20ft shed for the hobbyist in the family or great for storage. The lot is extra wide being a corner lot. Here is a list of upgrades, 30ft x 28 ft garage w/insulated doors and electric heater; water softener; cornice mouldings; central vacuum; granite counters, 2 stainless steel fridges, 1 gas designer series stove, 1 electric stove, 2 sets of washer/dryer( main floor and lower floor), dishwasher, all custom drapery, gas BBQ line, concrete driveway, landscaped, complete fence. This home is a great example of proud ownership. Don't hesitate to see this impressive bungalow today, you won't be disappointed. (id:51300)
Century 21 First Canadian Corp
107 Thames Springs Crescent
Zorra, Ontario
Welcome to 107 Thames Springs Crescent in the beautiful community of Thamesford. This 2+3 bedroom home, 3 full baths, with a fully finished lower unit with separate entrance from garage.. With over 3100 sf. of space, this home offers many upgrades to satisfy another full family. The exterior is an upgraded stone look with a sitting area in front. Enter into the impressive foyer, beautiful 2x2 ceramic tile, engineered hardwood, 9ft ceilings are evident throughout the main floor. The custom kitchen boasts a walk-in pantry, tiled backsplash and 6 stool island, truly a dream kitchen w/ adjacent eat-in area. All open concept familyroom with a custom built gas fireplace. Enter into the primary bedroom w/luxury ensuite. Also on the main floor is a cozy TV room/office or a 3rd bedroom in front of the home. The lower level is really something to see....it's a fully contained apartment unit w/ separate laundry room and kitchen and familyroom, plus 3 bedrooms and an additional electric fireplace. The backyard has a porch and deck plus a very expansive concrete pad leading the the 10ft x 20ft shed for the hobbyist in the family or great for storage. The lot is extra wide being a corner lot. Here is a list of upgrades, 30ft x 28 ft garage w/insulated doors and electric heater; water softener; cornice mouldings; central vacuum; granite counters, 2 stainless steel fridges, 1 gas designer series stove, 1 electric stove, 2 sets of washer/dryer( main floor and lower floor), dishwasher, all custom drapery, gas BBQ line, concrete driveway, landscaped, complete fence. This home is a great example of proud ownership. Don't hesitate to see this impressive bungalow today, you won't be disappointed. (id:51300)
Century 21 First Canadian Corp
205 Merritt Court
North Middlesex, Ontario
Welcome to 205 Merritt Court in Parkhill, ON, where tranquility meets modern living with the Xistence, a meticulously to-be-built two-story home by XO Homes. Once realized, you will step inside a thoughtfully designed home & be greeted by a bright & expansive foyer, open to the second floor, setting the tone for the sophistication awaiting within. The main floor features an open concept layout, blending the well-appointed kitchen with its central island, inviting breakfast area adorned with sliding patio doors & the cozy great room anchored by a gas fireplace, perfect for relaxing gatherings with loved ones. Convenience is optimized with a main floor laundry room & powder room. Ascend to the second level, where a sanctuary of comfort awaits. Retreat to the primary ensuite, boasting a spacious walk-in closet & a lavish five-piece ensuite complete with a freestanding soaker tub. Two additional bedrooms & a four-piece bathroom provide ample space for rest & relaxation. Outside, the charm of the neighbourhood beckons, inviting you to savour leisurely strolls or quiet moments on the inviting front porch. The unfinished full basement, with a roughed-in bath, offers endless possibilities for customization, providing the opportunity to create additional living space, including the potential for a one-bedroom, one-bath in-law suite, tailored to your unique needs. With the added convenience & curb appeal of an attached two car garage, experience the best of Parkhill living at 205 Merritt Court in a fabulous Xistence floor plan model home. XO Homes offer many other floor plans which can be built on their available lots in Parkhill, & all to-be-built models are fully customizable, including the unfinished basements included with all models. SPRING PROMO OFFER NOW AVAILABLE, $35,000 CASH BACK ON CLOSING PLUS NUMBEROUS UPGRADES INCLUDED IN THE PURCHASE PRICE, TOTAL PROMOTION VALUED AT APPROX. $75,000. Contact us for more information today! (id:51300)
RE/MAX Centre City Realty Inc.
35924b Corbett Road
North Middlesex, Ontario
Build your dream home on an affordable piece of land in the hamlet of Corbett, North Middlesex, just 10\r\nminutes to Grand Bend and 40 minutes to Northwest London. This lot offers a unique opportunity to build\r\nin a location where quiet comfort is a way of life, and day trips to the beach, followed by spectacular Lake Huron sunsets become your reality! (id:51300)
Prime Real Estate Brokerage
9643 Road 3 North Road
Clifford, Ontario
Nestled on over 3 acres of sprawling landscape, this charming ranch bungalow offers the perfect blend of tranquility and convenience. Step inside to discover a cozy retreat with 4 bedrooms and 2 bathrooms, providing ample space for comfortable living. The open-concept layout boasts abundant natural light and a seamless flow between the living, dining, and kitchen areas, ideal for both relaxation and entertaining. Enjoy countryside views from every angle, as well as direct access to outdoor entertaining from multiple points in the home. Whether you're savoring morning coffee on the sun-drenched deck or unwinding with a glass of wine under the stars, this property offers endless opportunities for rejuvenation. Need space for your hobbies or projects? Look no further than the detached shop, complete with a bonus loft area. With plenty of room for storage, crafting, or even converting into a private studio, this versatile space is a true asset for any homeowner. Car enthusiasts will appreciate the ample parking space, including room for RVs, boats, or trailers. Plus, with close proximity to the Towns of Mount Forest and Harriston you'll enjoy the perfect balance of rural living and urban convenience. Don't miss your chance to experience the best of country living. Schedule your private tour today and discover the endless possibilities that await in this idyllic retreat! Detached garage insulated, potential for a granny flat on 2nd floor, new deck and stairs on detached garage, Detached Garage 25 X 30, 8.5' foot ceiling. 3.39 acres (id:51300)
Davenport Realty Brokerage (Branch)
9643 3 Road N
Minto, Ontario
Nestled on over 3 acres of sprawling landscape, this charming ranch bungalow offers the perfect blend of tranquility and convenience. Step inside to discover a cozy retreat with 4 bedrooms and 2 bathrooms, providing ample space for comfortable living. The open-concept layout boasts abundant natural light and a seamless flow between the living, dining, and kitchen areas, ideal for both relaxation and entertaining. Enjoy countryside views from every angle, as well as direct access to outdoor entertaining from multiple points in the home. Whether you're savoring morning coffee on the sun-drenched deck or unwinding with a glass of wine under the stars, this property offers endless opportunities for rejuvenation. Need space for your hobbies or projects? Look no further than the detached shop, complete with a bonus loft area. With plenty of room for storage, crafting, or even converting into a private studio, this versatile space is a true asset for any homeowner. Car enthusiasts will appreciate the ample parking space, including room for RVs, boats, or trailers. Plus, with close proximity to the Towns of Mount Forest and Harriston you'll enjoy the perfect balance of rural living and urban convenience. (id:51300)
Davenport Realty
142 Seeley Avenue
Southgate, Ontario
One of the Most sort after Community with such close proximity to Toronto. New house only couple years ago built. Highly upgraded and finished basement. Many Wow Facts !! Close to year around famous outdoor and recreational activities yet a city life. These kind of opportunities don't happen often. grab this Beauty before it's gone..!! **** EXTRAS **** All Elfs, Laundry's washer & Dryer, Fridge, Stove, Oven, AC (id:51300)
RE/MAX Millennium Real Estate
2820 Victoria Street N
Woolwich, Ontario
Country Living With Easy Access To Guelph And Kitchener/Waterloo Located Approximately 10 Minutes In Either Direction. This Beautifully renovated Three Bedroom Home on 1/4 of an Acre is perfect for a city escape. Functional layout with modern and charming finishes. Finished Basement With Separate Entrance and two additional bedrooms. Massive garage workshop in the back! **** EXTRAS **** Huge Workshop! (id:51300)
West-100 Metro View Realty Ltd.
123 Valley Ridge Road
Grey Highlands, Ontario
Custom built home close to Lake Eugenia and Village of Eugenia. Located on a quiet no-through road. Privacy. Perfect set up for multi generational living or lower level can be easily completed for rental income. Many custom finishes. Open concept design/layout. Cozy sunroom with wood burning stove, warmth and just a delightful room to read and relax. Built by owner and shows pride of ownership and pride of build and finishing. Deeded access to Lake Eugenia is just a short walk from the property. Canoe, kayak, paddle board or rev up the inboard/outboard and enjoy waterskiing or wakeboarding on this lake that is warmer a little bit sooner than Georgian Bay and retains the comfortable temperatures into the fall for a lengthier season of fun in/on the water. Come see, you wont want to leave! (id:51300)
Engel & Volkers Toronto Central
Con 9 Rear Pt Lot 36 Rp 61r5618 Part 1 Road W
Puslinch, Ontario
BEAUTIFUL COUNTRY LOT – Bring your dream to life on this rare 150ft frontage buildable lot with endless possibilities. Surrounded by sprawling countryside, graced with mature trees, gently rolling land and wide-open fields, this picturesque piece of land is the perfect canvas to build your dream home. Conveniently located near parks, trails, golf, skiing, shopping, Mountsberg Lake and conservation, and within minutes of 401, HWY 6, Milton, Guelph, Kitchener-Waterloo, Cambridge and Waterdown. Buyer to do own due diligence. (id:51300)
Keller Williams Edge Realty
Con 9 Rear Pt Lot 36 Rp, 61r5618 Part 1 Road W
Puslinch, Ontario
BEAUTIFUL COUNTRY LOT – Bring your dream to life on this rare 150ft frontage buildable lot with endless possibilities. Surrounded by sprawling countryside, graced with mature trees, gently rolling land and wide-open fields, this picturesque piece of land is the perfect canvas to build your dream home. Conveniently located near parks, trails, golf, skiing, shopping, Mountsberg Lake and conservation, and within minutes of 401, HWY 6, Milton, Guelph, Kitchener-Waterloo, Cambridge and Waterdown. Buyer to do own due diligence. (id:51300)
Keller Williams Edge Realty
213 Elgin Street
Palmerston, Ontario
Ready for Spring 2025 occupancy! Picture yourself in this brand new 3 bedroom 2 ½ bath home located on a cul-de-sac close to many amenities of the thriving town of Palmerston. Some of the features of this home are a 4 pc ensuite washroom, walk in closet from the principal bedroom, 2nd floor laundry, fully insulated and finished garage and sodded front yard. This is another quality JEMA home built by this Tarion registered builder. Room sizes are subject to change. (id:51300)
Coldwell Banker Win Realty Brokerage
215 Elgin Street
Palmerston, Ontario
Ready for Spring 2025 occupancy! Picture yourself in this brand new 3+1 bedroom 2 ½ bath home located on a cul-de-sac close to many amenities of the thriving town of Palmerston. Some of the features of this home are a 1 bedroom finished in-law suite, 4 pc ensuite washroom & walk in closet from the principal bedroom, 2nd floor laundry, fully insulated and finished garage and sodded front yard. This is another quality JEMA home built by this Tarion registered builder. Room sizes are subject to change. (id:51300)
Coldwell Banker Win Realty Brokerage
475 Victoria Avenue S
Listowel, Ontario
Welcome to 475 Victoria Avenue S in Listowel, where charm meets comfort in this meticulously cared-for two-storey home boasting three bedrooms and three bathrooms. Nestled in a serene, established neighborhood and overlooking Boyne Park, this residence exudes curb appeal with its manicured landscaping, inviting front porch, and a backyard oasis complete with a garden, shed, fully fenced yard, and direct gate access to the park. Entering the main floor, you'll be greeted by a spacious foyer leading to a cozy living room flowing seamlessly into the dining area, followed by an inviting eat-in kitchen and a sunlit family room featuring an electric fireplace – perfect for those chilly evenings. Step outside through the exterior door and envision your future deck, ideal for entertaining or simply soaking in the tranquility of the surroundings. The upper level is home to a serene primary bedroom and two additional bedrooms, while the basement boasts versatility with a rec room, dinette, kitchen, pantry, laundry/utility room, and a convenient 2-piece bathroom. With a double-wide concrete driveway offering ample parking and a two-car garage with outside entry, this home effortlessly combines functionality with style. Don't miss your chance – schedule your showing today and make 475 Victoria Avenue S your forever haven! (id:51300)
Exp Realty
475 Victoria Avenue S
North Perth, Ontario
Welcome to 475 Victoria Avenue S in Listowel, where charm meets comfort in this meticulously cared-for two-storey home boasting three bedrooms and three bathrooms. Nestled in a serene, established neighborhood and overlooking Boyne Park, this residence exudes curb appeal with its manicured landscaping, inviting front porch, and a backyard oasis complete with a garden, shed, fully fenced yard, and direct gate access to the park. Entering the main floor, you'll be greeted by a spacious foyer leading to a cozy living room flowing seamlessly into the dining area, followed by an inviting eat-in kitchen and a sunlit family room featuring an electric fireplace perfect for those chilly evenings. Step outside through the exterior door and envision your future deck, ideal for entertaining or simply soaking in the tranquility of the surroundings. The upper level is home to a serene primary bedroom and two additional bedrooms, while the basement boasts versatility with a rec room, dinette, kitchen, pantry, laundry/utility room, and a convenient 2-piece bathroom. With a double-wide concrete driveway offering ample parking and a two-car garage with outside entry, this home effortlessly combines functionality with style. Don't miss your chance schedule your showing today and make 475 Victoria Avenue S your forever haven! **** EXTRAS **** Roof Age: October 2022, Furnace Age: September 2020 (id:51300)
Exp Realty
57 London Hunt Circle
South Huron, Ontario
If you have been waiting for one of these homes to become available on a quiet crescent street don't wait any longer! This home has 2 bedrooms, 1 1/2 baths, 2 living rooms and a craft room with lots of cupboard storage. Furnace & central air replaced in 2024. This home was just freshly painted throughout. Front living room has a lovely gas fireplace w cabinetry built in on both sides. It also features a front porch for relaxing on & a generous covered deck on the back. The roof is steel. The washer & dryer are full sized & only 2 yrs old. The dinning room is very generous in size & can accommodate a large dining room set. Grand Cove is a gated adult lifestyle community located within a 10 min walk of Lake Huron & all Grand Bend offers. There is a heated pool, shop for wood working, pickle ball court, lawn bowling, gym, pool table, library, laundry & a Club House for meeting up with your new found friends. RBC Royal Bank of Canada will finance. **** EXTRAS **** Roof steel, furnace 2024 gas, central air 2024, Fireplace gas, possession can be quick. Flexible (see attached documents) (id:51300)
Keller Williams Lifestyles
7089 Wellington Road 9 R R 2
Moorefield, Ontario
Introducing a breathtaking custom-built stone residence, a standout among the region's finest homes. Nestled on a sprawling acre-plus of meticulously groomed grounds, and just a stone's throw from nearby towns. Constructed with no detail overlooked, this two-story marvel will take your breath away. From the moment you enter the foyer, you're welcomed into a world of expansive living and unmatched luxury. This home proudly features five bedrooms, an office, three ensuite bathrooms, and a guest powder room, making it ideally suited for families or those with a penchant for grand-scale living. Every inch of this estate exudes refinement and craftsmanship. The ground floor is crowned with 10-foot ceilings, ascending to 8-foot ceilings on the upper level. Culinary aficionados will revel in the gourmet kitchen, complete with a 6-burner propane stove, expansive refrigerator and freezer, a large island for dining and gathering, quartz countertops, and plentiful bespoke cabinetry. Adjacent to the kitchen, a charming dining space beckons. The bright living area, equipped with a cozy propane fireplace, is perfect for tranquil evenings. Outdoor living is just as impressive, featuring a capacious area for dining and relaxation, complemented by an outdoor fireplace. The master suite is a sanctuary of its own, with direct access to a secluded patio and an ensuite that boasts a double vanity, opulent soaker tub, walk-through shower, and private water closet. Practicality meets luxury in the well-appointed laundry room, vehicle and storage needs are easily met with two separate double car garages. The property also includes a stunning 36 x 56 heated detached workshop, with a 2pc bathroom, bar, utility room and a drive through door. This home is a testament to meticulous attention to detail and unparalleled craftsmanship. (id:51300)
Revel Realty Inc.
12527 Fifth Line Nassagaweya Line
Milton, Ontario
Absolutely lovely 150-acre farm a few minutes South of Rockwood. Over 100 acres of workable fields and pastures, with another 50 acres in hardwood, ponds and trails. Was a major equestrian facility with a modern, 200' x 80' Olympic size indoor arena and 6,400 sqft, 24-stall barn with office, storage, wash stall, and toilet. The principal residence is something to behold and was completly built into the renovated bank barn approximatly 8 years ago. Many other uses are possible, including kennel, maple syrup, vegetable produce, hay sales, etc. Easy access to 401, Milton, Acton, Guelph. (id:51300)
Red Brick Real Estate Brokerage Ltd.
213 Queen Street S
Harriston, Ontario
Nestled in the heart of Harriston, this semi-detached bungalow is a perfect blend of modern luxury and cozy comfort. With three spacious bedrooms and three full bathrooms, it's a dream home for families and guests. Inside, a gas fireplace creates a warm and inviting atmosphere for relaxation. The property also features a durable concrete driveway for easy maintenance and a covered patio with elegant pot lights – an ideal space for outdoor gatherings, rain or shine. The finished basement includes the third bedroom and another washroom, providing additional living space or guest quarters. In-floor heating ensures warmth and comfort throughout the home. The property is bathed in warm, welcoming light thanks to strategically placed pot lights and a recessed ceiling in the family room, creating a stunning visual impact. Your investment is protected with a full Tarion Warranty, offering peace of mind and security for your new home. Harriston, known for its picturesque charm and welcoming community, offers schools, parks, and all the amenities you need for a comfortable lifestyle. Whether you're a growing family, a couple looking to downsize, or an investor seeking a promising opportunity, this bungalow has it all. (id:51300)
Real Broker Ontario Ltd.
10 Mary Street
Walkerton, Ontario
Investors take note! Great family home on a corner lot in Walkerton, a block from downtown. Updated vinyl windows, blown in insulation in basement and gas furnace. Main floor has convenient laundry in good sized bathroom and Master bedroom with cheater en-suite and an oversized living room boasting tons of natural light. Two bedrooms upstairs and bathroom. Lots of storage. 18 x 18 detached garage. Good sized yard. Walking distance to downtown, post office, arena/community centre, grocery store, bank, library, etc. (id:51300)
RE/MAX Land Exchange Ltd Brokerage (Hanover)
244 Raglan Street
Eugenia, Ontario
Located in a prime location just a short walk to the shores of Lake Eugenia and tucked away on a quiet, private lot you'll find 244 Raglan Street. Completely renovated & beautifully updated home has a delightful & inviting atmosphere blended with a warm & comfortable ambience. Charm abounds once inside were tasteful finishing & decor greet you. The main floors many windows create an abundance of natural light for the open concept main living areas. Kitchen comes complete with all appliances, features ample cabinetry & island/breakfast bar, living room & dining area both with walkouts to a 2 sided deck perfect for relaxing or entertaining. Hot tub on the deck is the bonus to wind down and warm up after a day on the slopes or the water. 3 bedrooms include a spacious primary bedroom complimented with a 3 pc ensuite plus his and her walk-in closets. A separate powder room completes the main floor layout. Fully finished lower level provides additional living space for family and guests to spread out offering a family room, 4th bedroom, office/den area, laundry room, skis/boots/coats area, workshop and plenty of storage space. If desired, most of the furnishings can stay making it ready to put your feet up right away. Outside, the property offers peaceful sanctuary surrounded by trees and space for bonfires and gardens. Not a thing to do here at this picturesque & well maintained retreat except to move in and enjoy. Perfect for the outdoor enthusiasts where year round recreational attractions are offered like the Beaver Valley Ski Club, the Bruce Trail, Eugenia Falls and Lake Eugenia. A short drive to Flesherton and Markdale for schools, shopping, outstanding dining and the new hospital. Only about 20 minutes to Collingwood. A wonderful place to call home or to escape to for weekends and holidays! (id:51300)
Royal LePage Rcr Realty
16 Cherokee Lane
Meneset, Ontario
Introducing 16 Cherokee Lane at Meneset on the Lake ! This meticulously maintained property shows like new, offers 780 sq.ft of living space, features 2 bedrooms, 1 bath and is tailored for a 55+ adult lifestyle. Enjoy exclusive gated access to the beach, clubhouse, outdoor activity park and unwind in this quality built 2013 mobile home. The property boasts a spacious deck perfect for outdoor relaxation, double wide paved drive as well as a 10x10 shed with hydro for added convenience. Located just minutes from Goderich where you will find golf courses, restaurants, theatre and other arts and cultural experiences. This home offers a perfect blend of tranquility and recreation. Contact your agent today to schedule a viewing and make this beautiful property your own. (id:51300)
RE/MAX Land Exchange Ltd Brokerage (Pc)
183 Seeley Avenue
Southgate, Ontario
Built in 2021 this corner lot home has ample living space, including 4 bedrooms & 3 bathrooms & basement development potential. Located in Dundalk, the property is close to everything the town has to offer. Take a bike ride, walk the kids to school & enjoy the small town feel. A minimum of 24 hours notice is required for all showings. (id:51300)
RE/MAX Land Exchange Ltd Brokerage (Hanover)
167 Stanley Drive
Grey Highlands, Ontario
Waterfront access to Lake Eugenia included with this home. Located at the end of a quiet street with no through traffic is this 3 bedroom bungalow with an in-law suite. Cathedral ceilings on the main floor with open kitchen, dining and living room with walkout to deck. Primary suite with 3 piece ensuite and walk-in closet. Income producing lower level in-law suite features a spacious ground level entry, living room, 1 bedroom, kitchen and bath with jet tub. New water system (2024) including new pressure tank & softener, UV light and iron filter. Good storage space inside and out. Gazebo, boat storage with roof and open side walls, garden shed and wood shed. Efficient forced air oil heat and hot water with woodstove for supplementary heat. Walk to Lake Eugenia to enjoy the included shared ownership of 66 feet of waterfront. An affordable way to enjoy the Lake lifestyle year round. 7 minutes to Beaver Valley Ski Club, 25 minutes to Collingwood and 15 minutes to Markdale. Easily rented for seasonal income or full-time. Available fully furnished (excluding tenant's furniture and possessions). (id:51300)
Royal LePage Rcr Realty
9 Kerr Crescent
Puslinch, Ontario
INDUSTRIAL FACILITY WITH OUTSIDE STORAGE AVAILABLE IN PUSLINCH. 10 TON CRANE WITH HEAVY POWER. IMMEDIATE TO ACCESS THE 401. PERFECT SHOP FOR A TRUCK REPAIR FACILITY OR AN OUTSIDE STORAGE YARD. ZONING ALLOWS FOR A WIDE VARIETY OF USES. MANY TRANSPORTATION USERS IN THE AREA. HYDRONIC FLOORING THROUGHOUT SHOP FLOOR FOR A UNPARALLELED WORK ENVIRONMENT. (id:51300)
Royal LePage Meadowtowne Realty Inc.
216 Delatre Street W
Thamesford, Ontario
Larger than it appears! This 4 BR gem is on a 1/4 acre lot in town- plenty of room for a future shop, pool or both! Main floor is open concept with barn beam's to give character. Kitchen has a gas stove, and decorative glass doors for your display glasses and china. Main floor also has the primary bedroom, 4 pc bath (18') and 2nd BR (currently used as a den).with patio doors(18') to the fully fenced yard. In the addition there are 2 more bedrooms, computer nook and linen closet. The foyer is the length of the house and provides plenty of room for coats and shoes plus there's inside access to the 10.8x23.2 ft garage. Downstairs has a 28.3x22.3 ft family room with WETT certified wood stove, built-in shelves for storage, utility room and storage under the stairs. Just a few short blocks to Thamesford Public School, Thamesford Pool, North Park and the Dog park plus a quick walk to shopping. Located central to Woodstock, Ingersoll, London, Dorchester, St. Mary's and Stratford and just a quick drive to the 401 for commuters. Quick closing available! (id:51300)
Century 21 Heritage House Ltd Brokerage
85049 Michelle Street
Ashfield-Colborne-Wawanosh, Ontario
Lakeviews w/ private deeded beach access! Nestled atop a quiet rural setting, perfect for year-round retirement; Snowbirds; or an income driven investment. 15 mins to Goderich, 20 mins to Kincardine, this 2023-built bungalow is situated on a well-positioned Lot, beyond MVCA's 100 year erosion line, w/ municipal water, garbage pickup @ your door & a snowplowed Huron Sands Rd during winter. Convenience + comfort are seamlessly woven into the fabric of everyday life here at the Lake. Just steps from the house, positioned in the front, stands a charming 12' x 20' outbuilding that complements the aesthetic of the home. Shed or cozy bunkie? You decide! Bonus, it's not blocking the lake out back! Arrive inside the jaw-dropping foyer to 9' ceilings and inlaid tiles underfoot. Living room beckons w/ floor-to-ceiling stone fireplace, 10' tray ceiling & windows that act as frames to the art that is the Lake Huron horizon. Gleaming quartz countertops, solid Maple, dovetail construction, abundant storage (+ reach-in pantry) for all your culinary needs.Gourmet meal w/ S/S appliances or simply brewing your morning coffee? The kitchen's thoughtfully designed layout ensures efficiency at every turn. Step out to your low profile (to Code!), open 23' x 16' deck, that doesn't require railings. Enjoy the unobstructed view, inside + out! Down a mature staircase to Kimberly Ave, beach access is 3 mins away. Perfect for dog walks & days spent on the sand. Laundry & coat room, located off the kitchen, guides you toward the expansive garage boasting 13' ceilings. For the outdoor enthusiast, utilize the car hoist to store kayaks, or even a small boat overhead, keeping your rec gear organized & accessible. Downstairs this partially finished lower level has 8.5' ceilings, with a roughed-in bathroom. Potential for customization + expansion is limitless! Triple pane windows, S/F insulation, central vac R/I, new septic, hardwired Generac, reverse osmosis, iron filter. Book a private showing today! (id:51300)
Royal LePage Heartland Realty (God) Brokerage
374 Catherine Street
Wingham, Ontario
Great investment opportunity! This newer 4-plex offers spacious and beautiful units with 2 bedrooms, 1 bath, and in-suite laundry. The location is perfect, as it is close to the hospital, schools, park, and dining options. Best of all, the units are fully rented, ensuring a steady stream of rental income. Don't miss out on this fantastic investment opportunity! (id:51300)
RE/MAX Land Exchange Ltd Brokerage (Wingham)
147 Blue Jay Crescent
Grey Highlands, Ontario
Introducing 147 Blue Jay Crescent, a masterfully crafted home set on a peaceful 2-acre lot, where modern opulence meets functional design. Upon entering the grand 2,900 sq ft main floor, you're welcomed by soaring 10-foot ceilings and a flood of natural light from the large windows, establishing a bright and welcoming atmosphere. The state-of-the-art kitchen is a culinary artist's paradise, boasting an eye-catching Caesarstone waterfall island, top-of-the-line Jennair appliances, and custom cabinetry that soars from floor to ceiling, marrying beauty with utility. A strategically placed walk-in pantry facilitates impeccable organization and smooth hosting. Next to the kitchen, the living space features an elegant custom woodwork entertainment center and a sleek linear gas fireplace, creating an upscale hub for unwinding and socializing. Escape to the primary bedroom suite, a tranquil haven with a spa-inspired en-suite bathroom adorned with high-end finishes and a spacious walk-in closet. The main floor is also home to two more tastefully designed bedrooms, a chic bathroom, a guest powder room, a dedicated office space perfect for telecommuting, and a large laundry/mudroom for supreme functionality and tidiness. Descend to the expansive 2,700 sq ft lower-level walkout, a versatile space awaiting your creative touch. Step outside onto the covered porch, accessible from both the primary bedroom and dining area, offering an ideal spot for outdoor gatherings amidst the serene surroundings of mature Maple and Spruce trees. The 3 car garage offers ample parking for cars, prewired for electric car chargers and storage with direct access to main house and lower level. Conveniently located near BVSC and the new local hospital, 147 Blue Jay Crescent epitomizes luxury living with a perfect blend of privacy and convenience. Schedule a viewing today to experience the endless possibilities this extraordinary residence has to offer. **** EXTRAS **** Includes full Tarion warranty. Builder has agreed to complete any additional work at cost, including full access to builders team of skilled trades to ensure timely completion of this dream home to the same meticulous standards. (id:51300)
Forest Hill Real Estate Inc.
4 Corbett Street
Southgate, Ontario
Never Lived In! All Brick Detached 2650 Sqft 4 Bedroom & 5 Washroom House Is Located In A Quiet Neighborhood Of Dundalk. This Bright & Spacious Home Features a Fabulous Open Concept Layout. Spacious chef's kitchen w/ quartz countertops, extended cabinetry, s/s appliances overlooking family room, Sep Dining room and main floor laundry. Two Bedrooms with ensuite Bathroom and Two other Bedrooms With Jack and Jill. The potential lower unit already has a separate entrance and one Bathroom finished. Affordability, and a Welcoming Community. Close to Schools, Parks, Library, Rec. Centre & Shops. Don't Miss Out On The Chance to Make This Your Family's Dream Home. (id:51300)
Ipro Realty Ltd.
244 Raglan Street
Grey Highlands, Ontario
Located in a prime location just a short walk to the shores of Lake Eugenia and tucked away on a quiet, private lot you'll find 244 Raglan Street. Completely renovated & beautifully updated home has a delightful & inviting atmosphere blended with a warm & comfortable ambience. Charm abounds once inside were tasteful finishing & decor greet you. The main floors many windows create an abundance of natural light for the open concept main living areas. Kitchen comes complete with all appliances, features ample cabinetry & island/breakfast bar, living room & dining area both with walkouts to a 2 sided deck perfect for relaxing or entertaining. Hot tub on the deck is the bonus to wind down and warm up after a day on the slopes or the water. 3 bedrooms include a spacious primary bedroom complimented with a 3 pc ensuite plus his and her walk-in closets. A separate powder room completes the main floor layout. Fully finished lower level provides additional living space for family and guests to spread out offering a family room, 4th bedroom, office/den area, laundry room, skis/boots/coats area, workshop and plenty of storage space. If desired, most of the furnishings can stay making it ready to put your feet up right away. Outside, the property offers peaceful sanctuary surrounded by trees and space for bonfires and gardens. Not a thing to do here at this picturesque & well maintained retreat except to move in and enjoy. Perfect for the outdoor enthusiasts where year round recreational attractions are offered like the Beaver Valley Ski Club, the Bruce Trail, Eugenia Falls and Lake Eugenia. A short drive to Flesherton and Markdale for schools, shopping, outstanding dining and the new hospital. Only about 20 minutes to Collingwood. A wonderful place to call home or to escape to for weekends and holidays! (id:51300)
Royal LePage Rcr Realty
322 Wyldwood Lane
South Huron, Ontario
Welcome to Grand Cove Estates, Adult Community in beautiful Grand Bend! This prestigious 2 Bedroom plus Den and 2 full bathroom home was built by the esteemed Builder, Rice Development. This extremely impressive ""Richmond"" Model offers a very distinguished floorplan and many tasteful upgrades throughout. The double car driveway and interlock walkway lead to the sprawling front covered porch and to the impressive enclosed vestibule. The upgraded kitchen will certainly ""WOW"" the most discriminating chefs featuring the vaulted ceiling, wall to wall pantry, large island, custom backsplash, SS appliances, pullouts, 2 Lazy Susans and lots of cupboards.\r\nThe Primary Bedroom with ensuite bathroom with walk-in-closet and secondary closet has serene views through the large bay window admiring nature overlooking into the ravine. The inviting living room with cozy fireplace, vaulted ceiling and walkout through French Doors to a 3 level composite deck, also admires the expansive views of nature. This home also boasts a well-sized laundry/mudroom, with inside entry from the garage that includes a 5 x 9 storage area. Gas BBQ Hookup, Leaf Guards on Eavestrough, Quick Kerbs, full size rear awning, and tasteful landscaping. Ideally located close to the downtown and the sandy beaches of Lake Huron and close to all amenities Grand Bend has to offer. Enjoy the many activities Grand Cove provides, heated saline swimming pool, pool tables, wood-working shop, lawn bowling, pickleball/tennis courts, bocce ball, shuffleboard, walking trails, library and much more. Grand Cove is only a short walk from some of the best sunset views in the world and one of the best Blue Flag Beaches in Canada! (id:51300)
Next Door Realty Inc.
9 Kerr Crescent
Puslinch, Ontario
INDUSTRIAL FACILITY WITH OUTSIDE STORAGE AVAILABLE IN PUSLINCH. 10 TON CRANE WITH HEAVY POWER. IMMEDIATETO ACCESS THE 401. PERFECT SHOP FOR A TRUCK REPAIR FACILITY OR AN OUTSIDE STORAGE YARD. ZONING ALLOWSFOR A WIDE VARIETY OF USES. MANY TRANSPORTATION USERS IN THE AREA. HYDRONIC FLOORING THROUGHOUT SHOP FLOOR FOR A UNPARALLELED WORK ENVIRONMENT. (id:51300)
Royal LePage Meadowtowne Realty
167 Stanley Drive
Grey Highlands, Ontario
Waterfront access to Lake Eugenia included with this home. Located at the end of a quiet street with no through traffic is this 3 bedroom bungalow with an in-law suite. Cathedral ceilings on the main floor with open kitchen, dining and living room with walkout to deck. Primary suite with 3 piece ensuite and walk-in closet. Income producing lower level in-law suite features a spacious ground level entry, living room, 1 bedroom, kitchen and bath with jet tub. New water system (2024) including new pressure tank & softener, UV light and iron filter. Good storage space inside and out. Gazebo, boat storage with roof and open side walls, garden shed and wood shed. Efficient forced air oil heat and hot water with woodstove for supplementary heat. Walk to Lake Eugenia to enjoy the included shared ownership of 66 feet of waterfront. An affordable way to enjoy the Lake lifestyle year round. 7 minutes to Beaver Valley Ski Club, 25 minutes to Collingwood and 15 minutes to Markdale. Easily rented for seasonal income or full-time. Available fully furnished (excluding tenant's furniture and possessions). (id:51300)
Royal LePage Rcr Realty
422 Robert Woolner Street
North Dumfries, Ontario
IMMACULATE! Very Spacious Never Lived in New Freehold 3-Bedrooms 3 Bathrooms Townhouse nestled in Peaceful Residential Area of Ayr With easy access to 401 & 403.The main floor boasts Beautiful Hardwood Flooring, while plush Broadloom graces the second level, providing a cozy touch. Step into the inviting Living Room adorned with Large Windows that provides lots of natural light. The Kitchen is a Chef's Dream, featuring Stainless Steel appliances and plenty of counter space and a convenient breakfast bar, this kitchen is designed for seamless entertaining. It overlooks both the dinette and the living room. As you ascend the stairs, you'll be captivated by the Expansive Master Bedroom, a true retreat with its generous Walk-In Closet and a luxurious 5-Piece Ensuite. The two Additional Spacious Bedrooms also offer ample space and their own closets. 9 feet ceiling On main. This townhouse is the perfect canvas for creating cherished memories and enjoying a peaceful and comfortable lifestyle."" **** EXTRAS **** *** SUBJECT TO AN EASEMENT IN GROSS OVER PT 5 ON58R21312 AS IN WR1407844; SUBJECT TO AN EASEMENT FOR ENTRY AS IN WR1412049; TOWNSHIP OF NORTH DUMFRIES. (id:51300)
Royal Canadian Realty
422 Robert Woolner Street
North Dumfries, Ontario
IMMACULATE!Very Spacious Never Lived in New Freehold 3-Bedrooms 3 Bathrooms Townhouse nestled in Peaceful Residential Area of Ayr,With easy access to 401 & 403.The main floor boasts Beautiful Hardwood Flooring, while plush Broadloom graces the second level, providing a cozy touch.Step into the inviting Living Room adorned with Large Windows that provides lots of natural light. The Kitchen is a Chef's Dream, featuring Stainless Steel appliances and plenty of counter space and a convenient breakfast bar, this kitchen is designed for seamless entertaining.It overlooks both the dinette and the living room,.As you ascend the stairs, you'll be captivated by the Expansive Master Bedroom, a true retreat with its generous Walk-In Closet and a luxurious 5-Piece Ensuite. The two Additional Spacious Bedrooms also offer ample space and their own closets. 9 feet ceiling On main,This townhouse is the perfect canvas for creating cherished memories and enjoying a peaceful and comfortable lifestyle. (id:51300)
Royal Canadian Realty Brokers Inc

