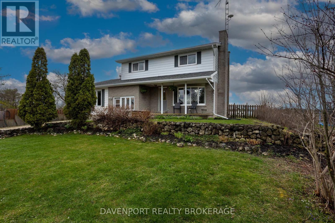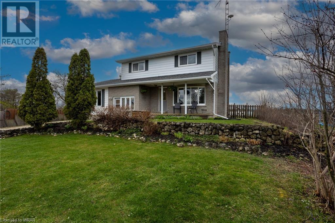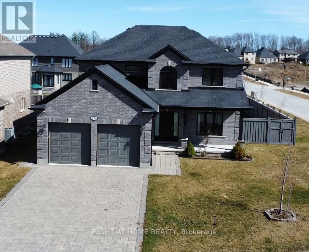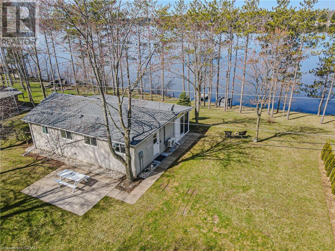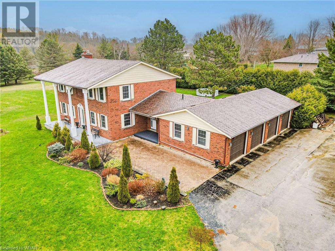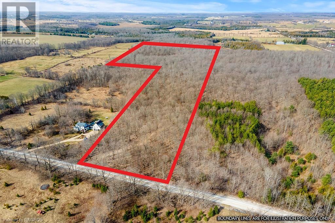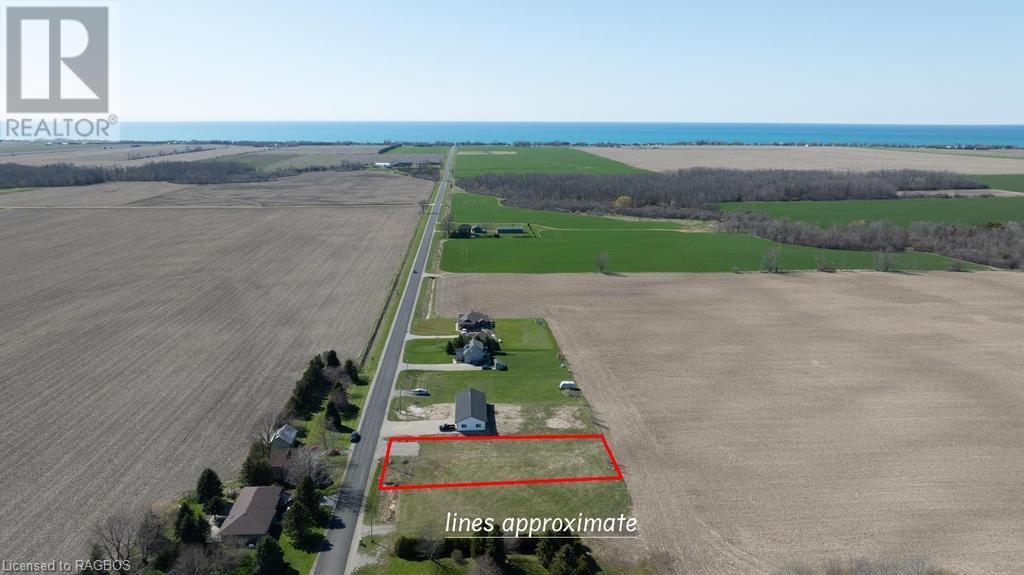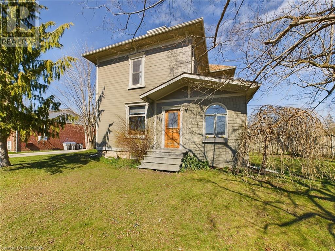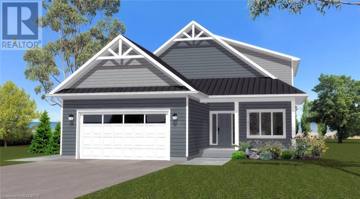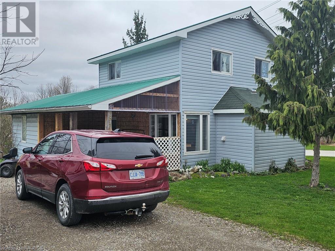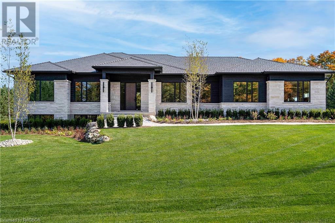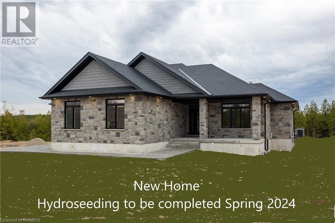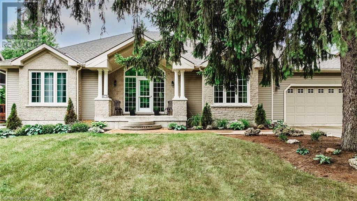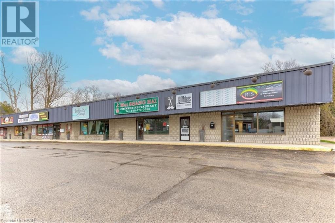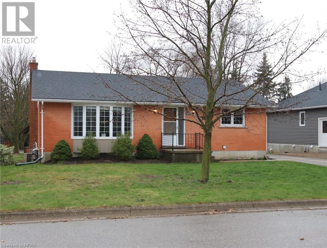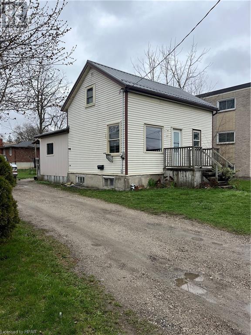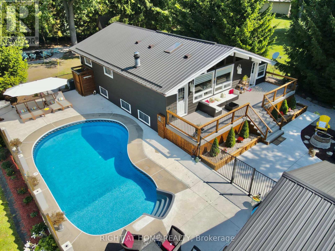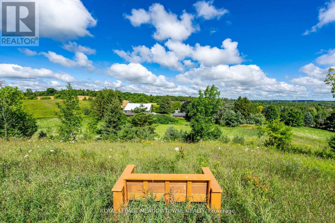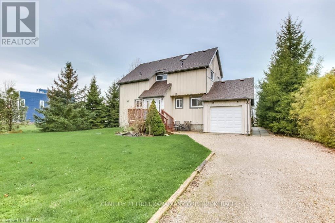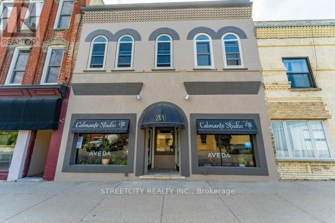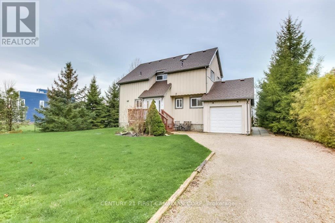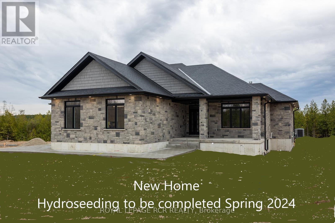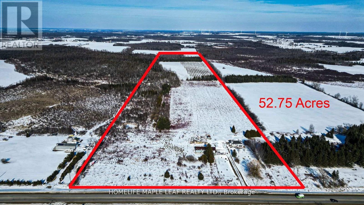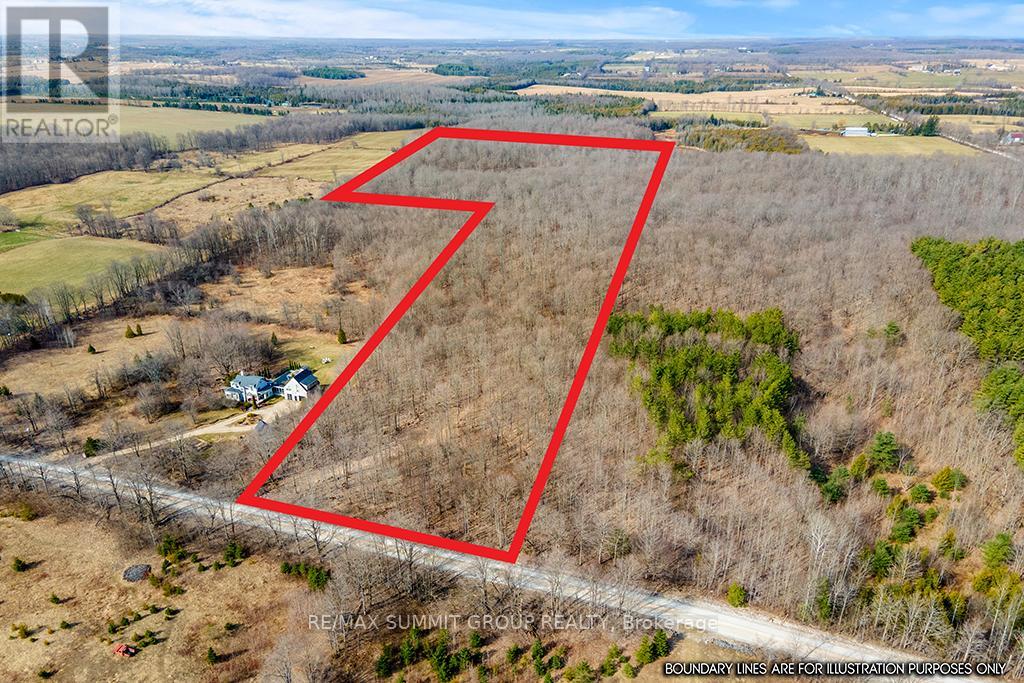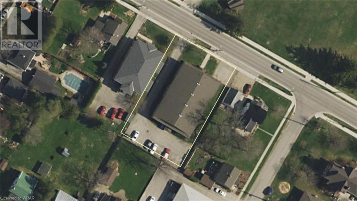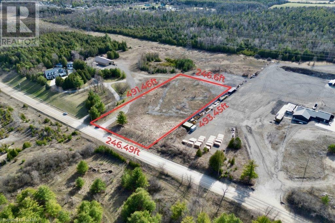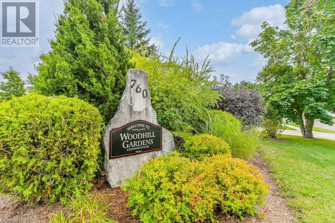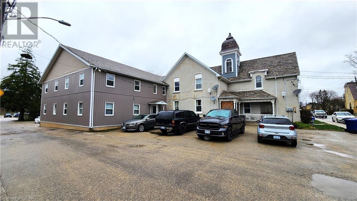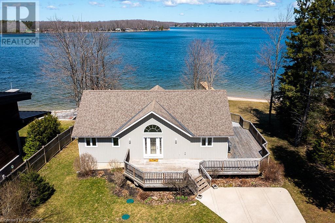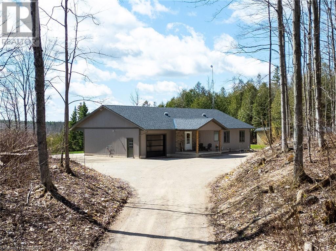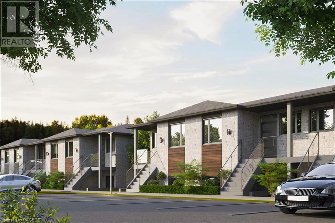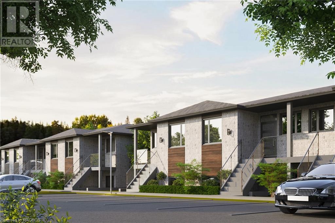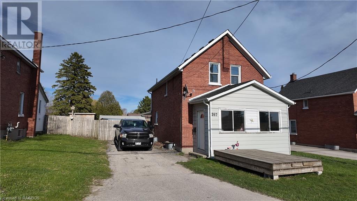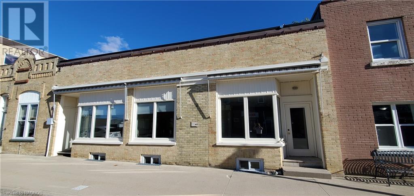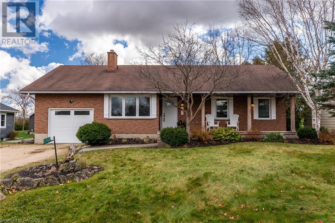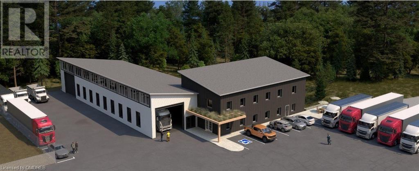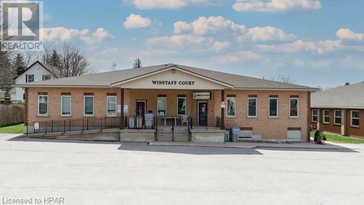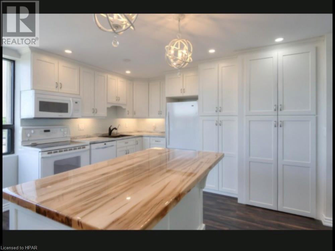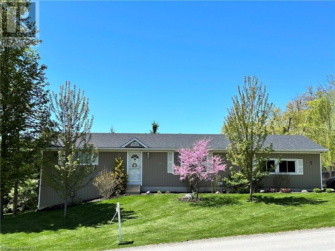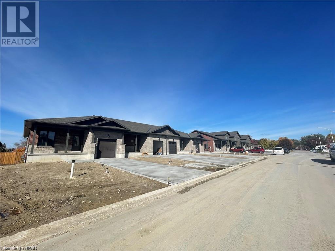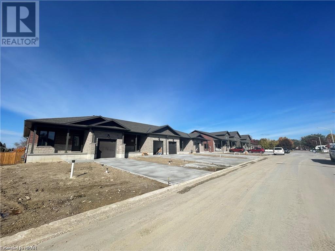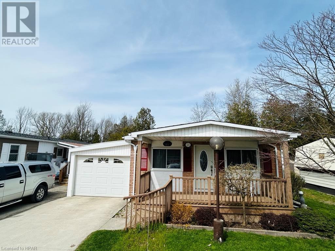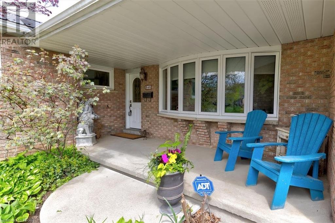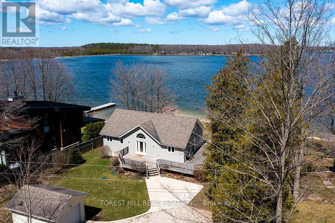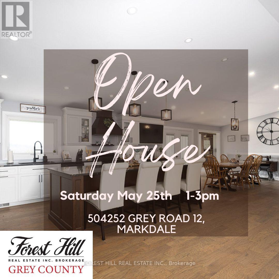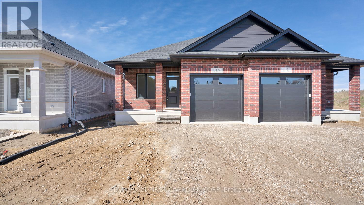Listings
224241 Southgate 22 Road
Southgate, Ontario
Nestled in the country neighborhood of Dromore, this delightful two-story home offers the perfect example of countryside living with modern comforts. Situated on a generous half-acre lot, this property boasts not only a spacious home but also an inviting in-ground pool, perfect for those lazy summer days.As you step inside, you'll be greeted by the warmth of a cozy interior. The heart of the home lies in its large kitchen, where culinary adventures await. Equipped with ample countertop space and storage, it's a haven for both the home chef and entertainer.Upstairs, find sanctuary in the well-appointed bedrooms, each offering comfort and privacy. Whether you're seeking a peaceful retreat or a space to unwind, this home accommodates your every need.Outside, the allure continues with a detached shop, providing the ideal space for hobbies, projects, or additional storage. From gardening tools to DIY endeavors, there's room for it all.And of course, the we have to mention the in-ground pool that will provide you and your family with endless hours of relaxation and enjoyment. Whether you're hosting a summertime soire or simply basking in the sun, this oasis is sure to be the focal point of countless memories.With its blend of rural serenity and modern amenities, this property offers a lifestyle that's as inviting as it is rewarding. Welcome home to country living at its finest. (id:51300)
Davenport Realty
224241 Southgate Road 22
Holstein, Ontario
Nestled in the country neighborhood of Dromore, this delightful two-story home offers the perfect example of countryside living with modern comforts. Situated on a generous half-acre lot, this property boasts not only a spacious home but also an inviting in-ground pool, perfect for those lazy summer days. As you step inside, you'll be greeted by the warmth of a cozy interior. The heart of the home lies in its large kitchen, where culinary adventures await. Equipped with ample countertop space and storage, it's a haven for both the home chef and entertainer. Upstairs, find sanctuary in the well-appointed bedrooms, each offering comfort and privacy. Whether you're seeking a peaceful retreat or a space to unwind, this home accommodates your every need. Outside, the allure continues with a detached shop, providing the ideal space for hobbies, projects, or additional storage. From gardening tools to DIY endeavors, there's room for it all. And of course, we have to mention the in-ground pool that will provide you and your family with endless hours of relaxation and enjoyment. Whether you're hosting a summertime BBQ or simply basking in the sun, this oasis is sure to be the focal point of countless memories. With its blend of rural serenity and modern amenities, this property offers a lifestyle that's as inviting as it is rewarding. Welcome home to country living. (id:51300)
Davenport Realty Brokerage (Branch)
102 Timberwalk Trail
Middlesex Centre, Ontario
Welcome to this exquisite 1,984sq. ft house! Nestled in the heart of Ilderton, this 6 year old house epitomizes family, comfort and tranquility. This immaculately maintained property boasts a double car garage with an ample driveway and parking for up to 6 vehicles. The spacious 3 bedroom, 3 bathroom 2 storey house is an ideal choice for a new or growing family. The bright open concept layout allows for natural light to flow throughout. Kitchen includes a large walk-in pantry with an eat-in area overlooking a beautifully manicured large backyard. Living room has carpet, pot lights, and a gas fireplace. The Laundry room is situated in a discreet area of the main floor and includes a sink and full size closet for storage. Master bedroom includes a 5pc ensuite and walk-in closet. Two bedrooms include carpet and large closets with a common 3 pc bath **** EXTRAS **** Large corner lot house. Main floor has 9 ft ceilings. Approx 10 min drive from local stores and shops. Garage door height is suitable for larger/taller vehicles (id:51300)
Right At Home Realty
835 Eighth Street
Belwood, Ontario
Welcome to 835 Eighth St located on the very popular Belwood Lake! This completely renovated air conditioned 2 bedroom, 1 bathroom cottage will most certainly impress you from the moment you step inside. You will love the nice bright open concept living space with new laminate flooring, the tasteful finishes throughout, cathedral ceilings and beams, and all the natural light. The well equipped new white kitchen cabinetry with white quartz counters boasts ample storage and has a large pantry with pullouts. The primary bedroom is generously sized and has the benefit of a large walk-in closet allowing lots of storage and conveniently includes a stackable washer and dryer. The beautifully updated 3 piece contemporary styled bathroom has an amazing walk-in ceramic tiled shower with glass doors, black fixtures and a wall mounted vanity. You will be blown away as you step into the new huge 3 season sunroom which has the most amazing views of Belwood Lake, and fabulous sunset views and is great space for entertaining or simply relaxing and taking in the view. This cottage has great outdoor space as well as a boat dock a storage shed and ample parking for your family and friends. The cottage is located in the highly sought after Belwood lake community, residents have access to a variety of local recreational activities, including boating, fishing, water sports, hiking, cycling and snowmobiling on the local trails in the winter months. Just a few minutes drive into Fergus and Elora where you will find lots of local amenities, shops, and restaurants etc, this very affordable seasonal cottage offers the best of both worlds, easy access with no highway traffic to deal with and a great price point. This is a seasonal cottage on GRCA leased land and does not permit full time year round living. Total 926 sq ft including Sunroom. (id:51300)
Keller Williams Home Group Realty
155 Clyde Street
Mount Forest, Ontario
IMAGINE LIVING IN A COUNTRY PROPERTY SITTING ON 3.44 ACRES NESTLED AMONGST OTHER BEAUTIFUL HOMES LOOKING OVER YOUR OWN POND IN SCENIC MOUNT FOREST! NOT TOO MANY HOMES OUT THERE HAVE A 4-CAR GARAGE AND A U SHAPED DRIVEWAY! Welcome to 155 Clyde st, located in Mount Forest, in a quiet area, but still conveniently close to grocery stores, schools, trails and much more. This gorgeous, Georgian style, 2-storey home features 3 bedrooms, 3 bathrooms, 4 car garage, a finished basement and much more! Imagine yourself enjoying the spectacular views from your own massive backyard, enjoying the warmer days outside with your family and friends! The main level of the home features the dining space located conveniently beside the kitchen, the homes living room that features two-way gas fireplaces and a sliding door exit out to the homes backyard. The eat-in kitchen has undergone a recent renovation featuring new cabinets, and countertops and a tiled backsplash throughout which has given it a beautiful modern feel, and includes a double door stainless refrigerator, dishwasher and stove . Laundry is located on the main level, as well as a spacious mudroom, and 2-piece powder room. The second level features all 3 bedrooms. The primary bedroom is extremely spacious, and features a spacious walk in closet for all your clothing storage, and its own 3-piece ensuite bathroom with a beautiful recently upgraded walk in glass shower with grey tiling. The other 2 bedrooms are both spacious and feature large windows allowing for lots of natural light to flow into the rooms. The finished basement features ample storage spaces, a cold room for additional food storage and a recreation room! The backyard is truly a dream, it features a gated in area perfect for your dogs, access to the river, and ample amounts of green space! Don't miss the opportunity to call this gorgeous home yours! Book your private viewing today! (id:51300)
RE/MAX Twin City Realty Inc. Brokerage-2
Pt Lt 6 9th Line
Grey Highlands, Ontario
Nestled amidst the picturesque landscapes of the Beaver Valley and the growing Town of Markdale, this 23-acre parcel is a haven of beauty, with a hardwood bush adorned by towering maple trees creating an enchanting ambiance. Discover the potential for building your weekend retreat or forever home, with multiple building sites offering a unique perspective of the verdant landscape, ideal for those seeking peace, and/or adventure. The L-shaped layout includes numerous locations perfectly suited for a walkout basement, allowing for seamless integration with the surrounding nature. The views from these potential building sites are truly captivating, featuring gentle hills, scattered rocks adorned with moss, and the lush greenery of the forest. A 2-acre natural pond, filled with the lively sounds of frogs and an ideal habitat for ducks not only adds to the aesthetic and recreational value but also invites an array of wildlife. A wide trail meanders from the front to the back of the property, offering direct access to the pond through the forested area. While it may require some light clearing, this path provides an inviting route to explore the full extent of the land and its features. Close to BVSC (Beaver Valley Ski Club), this location is ideal for outdoor enthusiasts and nature lovers, offering easy access to a world of adventure and exploration. (id:51300)
RE/MAX Summit Group Realty Brokerage
Pt Lt 36 8 Concession
Huron-Kinloss, Ontario
Beautiful residential lot located in the hamlet of Pine River. Build your dream home or cottage just minutes from the famous Lake Huron's white sandy beaches, ever changing views and world famous sunsets! Take a 3 minute car ride, bike or even walk to the Bruce Beach lake access directly at the end of Concession 8. Here you can soak up everything Lake Huron has to offer. This level property is ready to go with some permitted drainage and driveway already in place. Amenities are all close by, go south to the Amberley general store or north into the town of Kincardine. This lot has no Restrictive Covenants attached and best of all, there is no timeline to build! (id:51300)
Lake Range Realty Ltd. Brokerage (Point Clark)
171 Victoria Street
Clinton, Ontario
Welcome to 171 Victoria Street, Clinton. This charming 1520 sq.ft 2-storey home bursting with character! As soon as you step inside, you'll be captivated by the vintage charm that fills every room. From the detailed trim to the stained glass transom windows, you will truly appreciate this home's extensive detail. The living and dining room feature beautiful hardwood floors, adding warmth and elegance to the space. The foyer is spacious and flooded with natural light, creating a welcoming atmosphere. The kitchen is a true highlight, with its vertical plank wainscoting and stained glass window adding a touch of elegance. With plenty of cabinet space, your culinary skills have plenty of room to flourish. Convenience is key, and this home delivers with a 3-piece bathroom on the main floor, perfect for guests. Plus, there's a mudroom at the rear, providing ample storage space for all your belongings. Upstairs, you'll find three spacious bedrooms, each with its own closet, offering comfort and privacy. The 4-piece bathroom boasts a large vanity, and the second-floor laundry makes chores a breeze. Outside, the large fenced corner lot is a dream come true. It offers plenty of space for outdoor activities and entertaining. You'll also find two garden sheds, perfect for storing tools and equipment. And let's not forget the playset, a haven for the kids to enjoy endless hours of fun. This property truly has it all - vintage charm, ample space, and a fantastic location. Don't miss out on the opportunity to make this house your home sweet home! (id:51300)
Royal LePage Exchange Realty Co. Brokerage (Kin)
161 Huron Road
Point Clark, Ontario
Introducing a rare opportunity to own a brand new home on one of the last remaining lakefront lots in the lakeside community of Point Clark. This stunning 2-story home has been meticulously designed to take full advantage of the breathtaking views of some of the nicest sunsets in the world, along with everything else that you’d expect from a new home on the beach. Not only will you have picturesque views from the main floor primary bedroom, the kitchen/dining room, and the great room, the home also consists of an upper level balcony off of one of the additional bedrooms (which would make for a great home office). Boasting 4 bedrooms & 4 full bathrooms & 2659sf of finished living space, this home is perfect for a wide variety of potential buyers, especially those who appreciate living in luxury by the water. The Tarion certified builder is well known for his attention to every detail & you won’t be disappointed with the carefully selected interior finishes throughout. Key features you can expect inside the home is “main-floor living” with the mudroom off the attached 2-car garage, 4pc bathroom, large primary bedroom along with the 4pc ensuite & walk-in closet, laundry room, den, open concept kitchen/dining equipped with island & stainless steel appliances offering direct access to the expansive patio space, perfect for BBQ’ing, walk-in pantry, and a spacious great room with a charming natural gas fireplace. The upper level consists of a large open loft space, a junior suite bedroom with 3pc ensuite, 2 additional bedrooms & a 4th full bathroom. The finished product will include natural gas FA heating & cooling with heat-pump, spacious crawl space for storage, a private double-wide asphalt laneway, a side deck off the north side of the house, & the perfect blend of deck/patio and green space only steps away from the sandy shores of Lake Huron. This is a special opportunity, don’t miss out. (id:51300)
Royal LePage Exchange Realty Co. Brokerage (Kin)
184 Victoria Street
Paisley, Ontario
Want a house that is practical and affordable? This may be it! Lots to love here starting from the outside, this corner lot is a little over a quarter of an acre in size! All buildings from the house to the 2 garden sheds ~ have metal roofs. Located at the intersection of Victoria and Alma Streets, the Rail Trail cuts diagonally across which is ideal for people who enjoy recreational walking, cycling, atv’ing etc. Generous covered porch has just the right views to watch the world go by and greet the squirrels, rabbits, and cardinals. Inside, the house has a practical floorplan which includes a main floor master bedroom, laundry room and bathroom, kitchen and large living room/dining room combination. Upstairs are 4 more bedrooms with one positioned just right to become a second bathroom. Partial basement adds more storage and a workshop! Only 2 blocks from the school and the amenities of Paisley, this location is also a short distance to the Teeswater River and the historic Paisley (Stark’s) Mill. 2022 new hot water heater and 2023 natural gas furnace, this home also has updated fibre optics. Once upon a time a Barber worked from within these walls, since then many families and children have called this house ~ home. Your turn! (id:51300)
Coldwell Banker Peter Benninger Realty
147 Blue Jay Crescent
Grey Highlands, Ontario
Introducing 147 Blue Jay Crescent, a masterfully crafted home set on a peaceful 2-acre lot, where modern opulence meets functional design. Upon entering the grand 2,900 sq ft main floor, you're welcomed by soaring 10-foot ceilings and a flood of natural light from the large windows, establishing a bright and welcoming atmosphere. The state-of-the-art kitchen is a culinary artist's paradise, boasting an eye-catching Caesarstone waterfall island, top-of-the-line Jennair appliances, and custom cabinetry that soars from floor to ceiling, marrying beauty with utility. A strategically placed walk-in pantry facilitates impeccable organization and smooth hosting. Next to the kitchen, the living space features an elegant custom woodwork entertainment center and a sleek linear gas fireplace, creating an upscale hub for unwinding and socializing. Escape to the primary bedroom suite, a tranquil haven with a spa-inspired en-suite bathroom adorned with high-end finishes and a spacious walk-in closet. The main floor is also home to two more tastefully designed bedrooms, a chic bathroom, a guest powder room, a dedicated office space perfect for telecommuting, and a large laundry/mudroom for supreme functionality and tidiness. Descend to the expansive 2,700 sq ft lower-level walkout, a versatile space awaiting your creative touch. Step outside onto the covered porch, accessible from both the primary bedroom and dining area, offering an ideal spot for outdoor gatherings amidst the serene surroundings of mature Maple and Spruce trees. The 3 car garage offers ample parking for cars, prewired for electric car chargers and storage with direct access to main house and lower level. Conveniently located near BVSC and the new Markdale hospital, 147 Blue Jay Crescent epitomizes luxury living with a perfect blend of privacy and convenience. Schedule a viewing today to experience the endless possibilities this extraordinary residence has to offer. (id:51300)
Forest Hill Real Estate Inc. Brokerage
195 Boyd Lake Road
West Grey, Ontario
Custom built stone bungalow on 1.8 acres in Forest Creek community. High-end finishes throughout with 2123 square feet on the main level. Grand foyer open to the living room with fireplace, kitchen with island, quartz countertops and separate butler’s pantry, dining area with walkout to cedar deck with glass railings. Primary suite with luxury ensuite and walk-in closet, two additional main floor bedrooms and full bath. Entry from the 3 bay garage into a spacious everyday mudroom, separate laundry room and 2 piece bath. Lower level is finished with wet bar in family room, three more bedrooms, dedicated storage room and 4th bathroom. In-floor heat in the lower level, plywood lined mechanical room with walk-up to the trusscore-lined garage. No detail overlooked inside or out. Hydroseeding to be completed spring/summer 2024. Fibre internet in to house, engineered hardwood on main level, Luxury vinyl on lower level, Navien on-demand water heater. Tarion warranty. Septic north west of house, well south east of house. (id:51300)
Royal LePage Rcr Realty
11 William Street
Bayfield, Ontario
This is a great opportunity to buy a very well kept, brick, 2006 built, 3 + 1 bedroom open concept ranch style bungalow with a 1.5 car attached garage in Bayfield featuring vinyl plank flooring, bright spacious living/dining room, primary bedroom with walk-in closet and 3pc ensuite bath, main floor laundry, loads of potential in the mostly finished basement with a gas fireplace, a stairwell from the garage to the basement, rear deck with a timber frame overhang over the deck, roof that was replaced in 2020, central air conditioning, air exchanger, forced air gas furnace, kitchen with a pantry, fenced in rear yard, and only 3 blocks from the downtown. (id:51300)
Royal LePage Heartland Realty (Clinton) Brokerage
Royal LePage Heartland Realty (God) Brokerage
459 Erie Street
Stratford, Ontario
1,956 square feet of corner office, service or retail space located in a plaza with long term tenants and good exposure. Plenty of public parking within the plaza with a good tenant mix including recreational facilities, food and personal services and retail. Established landlord and maintained building. This freshly painted unit could be ideal for your business grown and opportunity. (id:51300)
Sutton Group - First Choice Realty Ltd. (Stfd) Brokerage
202 Mary Street
Clinton, Ontario
This all brick, ranch style home welcomes you as you enter this family or retirement home. The spacious living room is great for entertaining as it has an open floor plan including an eat in kitchen with white cabinetry, backsplash tile and loads of counter space. Three bedrooms and full bathroom finish off the main floor of this well kept home. Lower level has a huge family room with gas fireplace and shelving for all of your keepsakes. Lots of room for a pool table or exercise area, a 3 piece bath, separate laundry room plus a utility room. Forced air gas heat, central air, central vacuum and sits on an oversized irregular shaped lot. If you are looking for a move in ready home with over 2000 square feet of finished space and detached garage, don’t miss this one! (id:51300)
Coldwell Banker Dawnflight Realty (Seaforth) Brokerage
237 Romeo Street S
Stratford, Ontario
Nice 3 bedroom starter home close to schools, park and downtown. Large mud room and long lasting steel roof Most windows are vinyl clad, laminate flooring. 8' X 8' shed, large back yard, ample parking. Make this your home, rental property or new multi unit build. (id:51300)
RE/MAX A-B Realty Ltd (Stfd) Brokerage
8460 Defore Drive
Lambton Shores, Ontario
Welcome to Defore Riverside! This Stunning Ranch Bungalow is situated in a tranquil and friendly boaters community, offering year-round access and a serene atmosphere. Located just 10 mins. away from Grand Bend and 5 mins. from Pinery Park, this property provides convenient access to nearby amenities and recreation activities. Boating enthusiasts will be delighted by the private community boat launch, located only 500 ft away, allowing you to easily launch your boat and explore the beautiful waterways. Additionally, you'll have the luxury of your own dock, just 270ft. from your doorstep, providing a convenient spot to park your boat. This home boasts 3+2 generously sized bedrooms, perfect for accommodating a large family or utilizing the huge income potential as a seasonal rental. With 2 newly renovated bathrooms and basement, there's plenty of space for everyone. The open concept living/dining room and full-sized kitchen creates an inviting and spacious atmosphere. **** EXTRAS **** Step outside to discover the incredible features of this property. Relax and unwind in the sports pool, complete with an outdoor hot/cold shower, ideal for those warm summer days. Boat on the Property is Negotiable with Offer. (id:51300)
Right At Home Realty
5886 Third Line
Erin, Ontario
Welcome to Highland Farm - Nestled in the Hills of Erin - This Spectacular Farm is Ready for the Next Family to Create Memories - Over 70 Acres of Land with A pond for Fishing/Skating and Beautiful Rolling Views All around. Magnificent Views! Approximately 45 Acres Farmable and 10 Acres of Woods. The Stately Farmhouse is Well Maintained for Living or Ready for Your Personal Touches. Main Floor Family Room Addition with Bright Windows & Fireplace. Walkouts to Perennial Gardens with Gazebo and Large Deck. View from Every Window. Separate Garage/Workshop and Magnificent Bank Barn for Livestock or Family Events. (id:51300)
Royal LePage Meadowtowne Realty
71889 Sunridge Crescent
Bluewater, Ontario
READY TO MOVE IN A FOUR-SEASON PROPERTY LOCATED 6 MINUTE DRIVE TO GRAND BEND AND 15 MINUTE DRIVE TO BAYFIELD IN A SMALL AND QUIET SUBDIVISION. THIS TWO-STORY HONE WITH 5 BEDROOMS AND 3 BEDROOMS HAS A LAKEFRONT AND\r\nSUNSET VIEW OF LAKE HURON. THE MAIN FLOOR LIVING ROOM HAS A GAS FIREPLACE, 16 FOOT CATHEDRAL CEILING, IS BRIGHT, AND OVERLOOKS THE DINING ROOM AND KITCHEN. THE SECOND FLOOR FEATURES A PRIVATE BALCONY ACCESS FROM ONE OF THE BEDROOM WITH A FRENCH DOOR. LOWER LEVEL OFFER A FULLY FINISHED BASEMENT WITH 2 BEDROOM ROOM, A GAME ROOM WITH A POOL TABLE, AN AIR HOCKEY TABLE, AND A 3 PIECE BATH. THIS PROPERTY IS PERFECT FOR FAMILY HOME, FAMILY GATHERINGS TO GET OUT OF THE CITY, OR RENTAL INCOME. IN HIGH SEASON, THE WEEKLY RATE RANGES FROM $2400 TO $2700. A HOT WATER HEATER IS OWNED. (id:51300)
Century 21 First Canadian Corp
206 Main Street
North Middlesex, Ontario
LOCATION! LOCATION! Centrally located in the downtown core of Parkhill Ontario. Main floor commercial area is an elegant venetian themed salon/spa. Second floor is a 3 bedroom, 2 bathroom residential space with living room, kitchen and balcony. Seperate entrance to second floor residential unit(s). Second floor can be easily converted into 2 seperate units and generate rent. Property is just over 1/2 acre with ample parking that can be leased out for extra income. This one last long! (id:51300)
Streetcity Realty Inc.
206 Main Street
North Middlesex, Ontario
COMMERCIAL/RESIDENTIAL MULTI-USE GEM LOCATED IN A GREAT TOWN JUST A SHORT 15-MINUTE DRIVE TOGRAND BEND. LARGE TURNKEY COMMERCIAL UNIT DRESSED TO IMPRESS FOR ALL YOUR COMMERCIAL NEEDS.FEATURES EXPOSED BRICK WITH RUSTIC MEDITERRANEAN FINISHES AND A LARGE SPIRAL STAIRCASE.TURNKEY 3 BEDROOM 2 BATHROOM APARTMENT ABOVE WITH LARGE LIVING ROOM, KITCHEN, AND BALCONYOFF THE REAR, SIMILAR FINISHING AS THE COMMERCIAL UNIT. THIS PROPERTY HAS MULTIPLE ARN'S, AND ISJUST OVER 1/2 ACRE IN SIZE, ALLOWING VARIOUS USES (STORAGE, PARKING, ETC.) A CONSECUTIVE ESTIMATEOF POTENTIAL MONTHLY RENTAL INCOME WITH VACANT POSSESSION IS APPROXIMATELY $4500.00 BASED ONCURRENT MARKET RENTS + ADDITIONAL RENTS IN THE PARKHILL AREA, LOW VACANCY RATE. A MORE IN-DEPTHCASH FLOW BREAKDOWN IS AVAILABLE UPON REQUEST. C-1 ZONING NORTH (id:51300)
Streetcity Realty Inc.
71889 Sunridge Crescent
Bluewater, Ontario
READY TO MOVE IN A FOUR-SEASON PROPERTY LOCATED 6 MINUTE DRIVE TO GRAND BEND AND 15 MINUTE DRIVE TO BAYFIELD IN A SMALL QUIET SUBDIVISION. THIS TWO-STORY HOME WITH 5 BEDROOMS AND 3 BATHROOMS HAS A LAKEFRONT AND SUNSET VIEW OF LAKE HURON. THE MAIN FLOOR LIVING ROOM HAS A GAS FIREPLACE, A 16 FOOT CATHEDRAL CEILING, IS BRIGHT, AND OVERLOOKS THE DINNING ROOM AND KITCHEN. THE SECOND FLOOR FEATURE A PRIVATE BALCONY ACCESS FROM ONE OF THE BEDROOM WITH A FRENCH DOOR. LOWER LEVEL OFFER A FULLY FINISHED BASEMENT WITH 2 BEDROOMS, A GAME ROOM WITH A POOL TABLE, AN AIR HOCKEY TABLE. AND A 3 PIECE BATH. THE PROPERTY IS PERFECT FOR FAMILY HOME, FAMILY GATHERIGS TO GET OUT OF CITY, OR RENTAL INCOME. IN HIGHT SEASON, THE WEEKY RATE RAGE FROM $2400 TO $2700. A HOT WATER HEATER IS OWNED. (id:51300)
Century 21 First Canadian Corp
0 Boar Farm Road Road
Grey Highlands, Ontario
Development Potential 25.605 Acres Vacant Land. Located on a quiet country road, just off a paved road in Grey Highlands. Enjoy the peace and quiet of nature while still being close to all the perks of town living. Enjoy panoramic views of the surrounding landscape, mature trees, meadows Zoned H land. Lot measurements are approximate. Buyer can apply for rezoning and responsible for necessary permits development charges and approvals as per his imagination for this unique piece of land. (id:51300)
Century 21 Legacy Ltd.
195 Boyd Lake Road
West Grey, Ontario
Custom built stone bungalow on 1.8 acres in Forest Creek community. High-end finishes throughout with 2123 square feet on the main level. Grand foyer open to the living room with fireplace, kitchen with island, quartz countertops and separate butlers pantry, dining area with walkout to cedar deck with glass railings. Primary suite with luxury ensuite and walk-in closet, two additional main floor bedrooms and full bath. Entry from the 3 bay garage into a spacious everyday mudroom, separate laundry room and 2 piece bath. Lower level is finished with wet bar in family room, three more bedrooms, dedicated storage room and 4th bathroom. In-floor heat in the lower level, plywood lined mechanical room with walk-up to the trusscore-lined garage. No detail overlooked inside or out. Hydroseeding to be completed spring/summer 2024. Fibre internet in to house, engineered hardwood on main level, Luxury vinyl on lower level, Navien on-demand water heater. Tarion warranty. Septic north west of house, well south east of house. (id:51300)
Royal LePage Rcr Realty
773093 Highway 10
Southgate, Ontario
Amazing Farm Property, Highway 10 Frontage 52.75 Acre Of Hobby Farm With Detached 3 Bedroom Bungalow With A Partially Finished Bsmt, 15-20 Acre Is Workable, 27x70 Feet Drive Shed, 12x24 Feet Workshop. Workshop Have Sep Panel, 1 Pond On The Property. 15 Mins From Shelburne, 6 Min From Dundalk. Work From Home And Enjoy Countryside Living, 20 Mins From Markdale, Golf, 45 Mins To Collingwood, Thornbury. Must Look This Farm. Please Show & Sell. One Billboard On The Property. Single Sided Billboard $800 Per Year. (id:51300)
Homelife Maple Leaf Realty Ltd.
Pt Lt 6 9th Line
Grey Highlands, Ontario
Nestled amidst the picturesque landscapes of the Beaver Valley and the growing Town of Markdale, this 23-acre parcel is a haven of beauty, with a hardwood bush adorned by towering maple trees creating an enchanting ambiance. Discover the potential for building your weekend retreat or forever home, with multiple building sites offering a unique perspective of the verdant landscape, ideal for those seeking peace, and/or adventure. The L-shaped layout includes numerous locations perfectly suited for a walkout basement, allowing for seamless integration with the surrounding nature. The views from these potential building sites are truly captivating, featuring gentle hills, scattered rocks adorned with moss, and the lush greenery of the forest. A 2-acre natural pond, filled with the lively sounds of frogs and an ideal habitat for ducks not only adds to the aesthetic and recreational value but also invites an array of wildlife. A wide trail meanders from the front to the back of the property, offering direct access to the pond through the forested area. While it may require some light clearing, this path provides an inviting route to explore the full extent of the land and its features. Close to BVSC (Beaver Valley Ski Club), this location is ideal for outdoor enthusiasts and nature lovers, offering easy access to a world of adventure and exploration. **** EXTRAS **** All showings to be booked through ShowingTime via MLS # 40555906 (id:51300)
RE/MAX Summit Group Realty
470 Elizabeth Street E
Listowel, Ontario
A prime investment opportunity with this exceptional 8-unit apartment building located in the heart of Listowel. Situated across the street from Listowel Memorial Park and just down the road from the hospital, this property offers unparalleled accessibility and lifestyle benefits. Each well maintained 2-bedroom units provides a welcoming retreat for tenants, consisting of mostly senior tenants with rarely any vacancies. Additionally, tenants benefit from in building coin laundry facilities. you're an astute investor seeking a lucrative addition to your portfolio, this property presents an enticing opportunity to capitalize on Listowel's thriving real estate market. (id:51300)
Red And White Realty Inc.
7 Concession Road
Puslinch, Ontario
Discover great value with this prime 2.78-acre vacant land in the charming area of Crieff, just a stone's throw away from the 401. This expansive parcel of land offers many possibilities for creating your dream property. Boasting scenic views of the surrounding countryside and offering convenient access to major routes and amenities, this location combines the peace of rural living with accessibility. Great for building a custom home, establishing a hobby farm, or crafting a serene retreat, this land is ready to accommodate your aspirations. With utilities nearby and zoning that allows for various potential uses, including residential, agricultural, or commercial ventures, this property caters to a range of possibilities. Embrace the allure of rural living while staying connected to modern conveniences and community warmth in Crieff. Seize this chance to turn your vision into reality and schedule a viewing today to explore the endless potential this land holds. (id:51300)
Coldwell Banker Neumann Real Estate Brokerage
760 Woodhill Drive Unit# 212
Fergus, Ontario
Welcome to Woodhill Gardens in North Fergus. This adult condominium community offers the most affordable opportunity to downsize in town. This floor plan offers 1060 sqft of bungalow style, open concept living space. Features include, master suite with 3pc bath, large great room, kitchen with island and all appliances, den and 2pc powder room. Take advantage of such amenities as the atrium and the community entertaining areas. Don't drive? No problem..all conveniences are within walking distance. This is a great opportunity to maintain independent living and your equity! (id:51300)
Your Hometown Realty Ltd
133 Wellington Street East Street
Mount Forest, Ontario
Welcome to the well maintained and renovated 12-plex in Mount Forest, where each unit is separately metered, opportunities like this don't come up often, Over the past decade, extensive renovations have transformed this property into a modern haven while retaining its timeless charm. Enjoy the convenience of backing onto public parking and being steps away from shops, building has high tenant satisfaction. With exceptional returns grossing just under 160K per year and growth potential, this investment opportunity stands out, Additionally, the current management company is willing to continue management, ensuring a smooth transition for the new owner. Don't miss this rare chance to be part of such a thriving venture! (id:51300)
Century 21 Excalibur Realty Inc
115 South Shores Road
Grey Highlands, Ontario
Enjoy endless days on the water only minutes from BVSC at this turn-key Lake Eugenia bungalow complete with approx 95 feet of water frontage featuring sandy beach & child-friendly, sloped shoreline leading to deep unobstructed water. Built by Rogers Premium Custom Home Builders of Meaford in 2009, this well maintained home offers generous principal rooms, was situated to make the most of sightlines and features no less than 6 walkouts meaning you have amazing lakeside views from almost every room! Spacious & bright with lots of room for friends and family. A poured concrete patio & wrap-around deck are perfect for entertaining or relaxing in front of the water & watching the sun set. Main floor primary bedroom features ensuite & private balcony. Finished lower level provides 3 more bedrooms, full bathroom & sizeable Family Room. Two electric fireplaces add to the ambiance during chilly days. An ideal location on the lake with open water, a large private dock and ample lot where landscaping and mature trees provide privacy. Detached single garage could hold your water toys and gear or be converted to a bunkie. Join us at one of southern Ontario’s favourite 4-season locations, JUST 10 MINS FROM BVSC with easy access to golf, rec facilities, new hospital and more. The popular Beaver Valley area, ski clubs, the Bruce Trail, swimming, boating & fishing are all right on your doorstep! Under 2 hrs from GTA, 90 mins from Kitchener/Waterloo, 40 mins to Collingwood/Blue Mountain. (id:51300)
Forest Hill Real Estate Inc. Brokerage
504252 Grey Road 12
West Grey, Ontario
This beautifully built custom bungalow merges modern design with rural surroundings for the perfect country home! Abundant windows make the most of scenic ravine views on this wooded & private 5 acre lot with Rocky Saugeen River frontage. You’ll love the gorgeous Chef’s Kitchen with built-in appliances, convection microwave, huge island and wine cooler. Bright primary bedroom includes 4pc ensuite with soaker tub, his & hers walk-in closets and a walk-out. New Sunroom features picture window and electric fireplace to keep you cozy. An extra large main floor 4pc bathroom has heated floor and more than enough space to allow for relocation of Laundry area if desired. Fully finished lower level includes 3rd bedroom, Den, large Family Room with 9ft ceiling and 2-way Napoleon electric fireplace. Rounding out lower level are Office, rough-in for wet bar, Mechanical Room, Storage area and Laundry room with egress window which could be converted to another bedroom if needed. Thoughtful extras include sun tunnels for additional natural light, built-in tv in Kitchen, outdoor tv hook up on back deck, rough in for hot tub, heated Garage with 8ft overhang & concrete apron and marked trail down the ravine to the Rocky Saugeen River which marks the rear property boundary. Everything you need in a country home just minutes from Bell’s Lake, Townsend Lake, Lake Eugenia, the Bruce Trail, golf, cycling routes, quaint villages and ski clubs! (id:51300)
Forest Hill Real Estate Inc. Brokerage
440 Wellington St Ll Street Unit# 15
Mount Forest, Ontario
WELCOME TO THIS CHARMING 2 BEDROOM INTERIOR UNIT CONDO, CRAFTED FOR MODERN COMFORT, OPEN CONCEPT KITCHEN AND LIVING ROOM, FEATURING CUSTOM CABINETS, AN ISLAND,AND SIT DOWN FOR RELAXING AND ENTERTAINING,LIVING ROOM HAS DOOR TO SUNKEN PATIO,, MASTER BEDROOM INCLUDES 3 PC ENSUITE AND WALK IN CLOSET, PLUS A SECOND BEDROOM AND 4 PC BATH FOR ADDITIONAL COMFORT, OTHER HIGHLIGHTS ARE A UTILITY AREA WITH STACKER WASHER AND DRYER HOOK UPS,AND SEPARATE UTILITIES,STAY COMFORTABLE YEAR ROUND WITH HEAT PUMP HEATING AND COOLING SYSTEM,COVENIENT PARKING AND A SEPARATE ENTRANCE COMPLETE THIS DESIRABLE CONDO,DON'T MISS THIS SPACIOUS CONDO (id:51300)
Royal LePage Rcr Realty
440 Wellington St Ll Street Unit# 16
Mount Forest, Ontario
SPACIOUS LOWER END UNIT CONDO, FEATURING OPEN CONCEPT KITCHEN AND DINING AND LIVING ROOMS, CUSTOM KITCHEN CABINETS AND ISLAND WITH SIT DOWN, DOOR TO REAR SUNKEN PATIO, FRONT PORCH PRIVATE ENTRY, 2 BEDROOMS WITH MASTER BEDROOM WITH 3 PC ENSUITE AND WALK IN CLOSET, SECOND BEDROOM AND AN ADDITIONAL 4 PC BATH , UTILITY AREA WITH STACKER WASHER AND DRYER HOOK UPS, EFFICIENT HEAT PUMP AND COOLING SYSTEM , YOUR OWN PRIVATE ENTRANCE, PARKING , CARE FREE LIVING YOU WILL ENJOY (id:51300)
Royal LePage Rcr Realty
387 1st Avenue S
Chesley, Ontario
Looking to get into the market? Own this three bedroom brick home, with a main floor family room plus a living room, modern bathroom, natural gas heat, fenced in yard, and newer roof shingles (2022). (id:51300)
Exp Realty
84 Huron Street
Ripley, Ontario
Fantastic opportunity to move or start a business is Ripley. Main street commercial rental. 1262 on Main floor plus full unfished basement, plenty of parking for staff and customers. (id:51300)
Royal LePage Exchange Realty Co. Brokerage (Kin)
130 John Street
Feversham, Ontario
Welcome to 130 John Street! This charming 3-bedroom, 1.5-bathroom bungalow in the small village of Feversham has the touch of true craftsmanship. With its desirable location and numerous features, this property offers a wonderful opportunity for comfortable living. As you step inside, you'll immediately notice the attention to detail that comes with the newly renovated interiors. The kitchen features beautiful quartz countertops with soft-close cabinets, providing ample space for meal preparation and easy access to the barbeque on the new deck in the backyard. This home also includes a newly finished basement with a beautiful built in entertainment wall, an attached garage, and a spacious backyard with a bonus storage shed. This property offers a peaceful and tight-knit community feel located between an arena and a baseball diamond with a park - while still being within 25 min of Collingwood and the Blue Mountains. Recent renovations include Decks 2020, kitchen/windows/floors 2021, A/C 2022, and Basement in 2023. Don't miss out on the opportunity to make this house your home and enjoy the peace of mind and comfortability of having all these new features. (id:51300)
Century 21 In-Studio Realty Inc.
30 Winer Road
Puslinch, Ontario
OUTSIDE STORAGE INDUSTRIAL LANDS AVAILABLE IN PUSLINCH. SITE PLAN APPROVED PROPERTY WITH IMMEDIATE ACCESS TO 401. READY FOR DEVELOPMENT. PERFECT LOCATION FOR A TRUCK REPAIR FACILITY OR AN OUTSIDE STORAGE YARD. ZONING ALLOWS FOR A WIDE VARIETY OF USES. MANY TRANSPORTATION USERS IN THE AREA. (id:51300)
Royal LePage Meadowtowne Realty Inc.
58 Mary Street
Clinton, Ontario
Office space for lease! Conveniently located in the heart of Huron County, this commercial unit features 2 bathrooms, 5 office rooms, a kitchenette & lunchroom, large entry room, a wheelchair accessible ramp and large parking lot. The unit is approximately 1275 square feet and could be an excellent opportunity for your business. (id:51300)
Royal LePage Heartland Realty (Clinton) Brokerage
11 Cobourg Street Street Unit# Ph 1
Stratford, Ontario
Great 2 bedroom, 2 bathroom condo in beautiful downtown Stratford overlooking Victoria Lake. 378 square foot terrace overlooking Victoria Park. Only minutes to downtown restaurants, shops and theaters. Recent renovations include new lusury vinyl flooring, cupboards and paint. Includes fridge, stove, dishwasher, washer, dryer and wine cooler. Controlled access, underground parking and an unbeatable location make this a very desirable unit. Call your agent for a private showing. (id:51300)
RE/MAX A-B Realty Ltd (Stfd) Brokerage
1 Hidden Valley Lane
Bayfield, Ontario
Nestled in the heart of the charming village of Bayfield, this exquisite 4-bedroom, 2-bathroom bungalow offers a quintessential coastal lifestyle like no other. Filled with timeless charm and modern updates, this home is a serene retreat just moments away from the Bayfield Marina and a private beach access leading to the expansive sandy shores of North Beach. Step inside to discover a meticulously renovated interior, where every detail has been thoughtfully curated to enhance both style and comfort. This home features MAIN FLOOR LIVING and features a spacious living area, ideal for gatherings with loved ones, while the open concept kitchen features sleek appliances and island for guests to gather. The sunroom with large windows is a perfect spot a home office or a place to sit and read your days away. The 1.5 car garage is large enough for your vehicle, lawn mower and paddle boards too! The lower level has the POSSIBILITY FOR AN INCOME UNIT and as you ascend to the self-contained lower level, you'll find additional living space, 2 bedrooms, ensuite bathroom, and large family room..or use it for a home office, media room, or guest accommodations. The choice is yours! Outside, a lush yard offers a tranquil oasis for outdoor entertaining or simply unwinding amidst the picturesque surroundings. Enjoy lazy days at the beach, partake in water sports and boating adventures, or explore the vibrant local scene along Bayfield's quaint main street, where charming restaurants, boutiques, and galleries await. With breathtaking sunsets painting the sky each evening, this coastal haven promises a lifestyle of relaxation, recreation, and endless memories. This could be your next affordable home, cottage or possible investment rental opportunity in Bayfield. Don't miss your chance to experience the best of Bayfield living in this stunning bungalow retreat. Make an appointment today to see it for yourself! (id:51300)
RE/MAX Reliable Realty Inc.(Bay) Brokerage
223d Thames Avenue
Mitchell, Ontario
Country Life Developments in pleased to present the final phase on Thames Ave in Mitchell, a 4-unit townhouse bungalow. These units are being constructed by local builder Feeney Homes and come with an Ontario New Home Warranty. This outside unit has 1,277SF of main floor living space plus a 1 car garage with private driveway and covered a front porch. Main floor layout consists of a master bedroom with walk-in closet & ensuite bathroom. The kitchen has a counter height island great for entertaining and opens up to the open concept dining and living room area. A flex room at the front of the unit is great for a spare bedroom, office or den. Builder upgrades include main floor 9ft ceilings, tray ceiling in the living room, LED pot lights throughout, concrete driveway plus a 10'X10' concrete patio area at the rear of the unit. Construction has started and completion dates are estimated for Fall 2024. Buyer selections available for flooring, hardware, paint, kitchen & bathroom cabinetry & countertops and option to finish basement fully or partially. Optional nat'l gas fireplace for living room. Desirable location just steps away from Thames Nature walking trail. Close to golf course and downtown shops & restaurants. (id:51300)
Culligan Real Estate Ltd.
223b Thames Avenue
Mitchell, Ontario
Country Life Developments in pleased to present the final phase on Thames Ave in Mitchell, a 4-unit townhouse bungalow. These units are being constructed by local builder Feeney Homes and come with an Ontario New Home Warranty. This inside unit has 1,277SF of main floor living space plus a 1 car garage with private driveway and covered a front porch. Main floor layout consists of a master bedroom with walk-in closet & ensuite bathroom. The kitchen has a counter height island great for entertaining and opens up to the open concept dining and living room area. A flex room at the front of the unit is great for a spare bedroom, office or den. Builder upgrades include main floor 9ft ceilings, tray ceiling in the living room, LED pot lights throughout, concrete driveway plus a 10'X10' concrete patio area at the rear of the unit. Construction has started and completion dates are estimated for Fall 2024. Buyer selections available for flooring, hardware, paint, kitchen & bathroom cabinetry & countertops and option to finish basement fully or partially. Optional nat'l gas fireplace for living room. Desirable location just steps away from Thames Nature walking trail. Close to golf course and downtown shops & restaurants. (id:51300)
Culligan Real Estate Ltd.
11 Riverside Drive
Turnberry Estates, Ontario
Welcome to Turnberry Estates, the perfect retirement community for those looking for a comfortable and spacious living experience. Our community offers low lot fees and a range of amenities to enhance your lifestyle. One of the highlights of this wonderful space is the large square footage. This one level living home gives you ample space; you can enjoy the freedom of a spacious and open floor plan. Whether you prefer to relax or entertain guests, our homes provide the perfect environment to do so. If you're someone who loves to tinker or needs extra space for hobbies, you'll be delighted by the massive garage/workshop space available in this home. With over 700 square footage of shop space, you can indulge in your favorite activities or take on DIY projects with ease. Another standout feature of our community is the beautiful lot locations with views of the Maitland River. Imagine waking up to stunning views of nature every day, right from the comfort of your own home. It's a serene and picturesque setting that adds to the overall charm of Turnberry Estates. Rest assured, all appliances and mechanical systems in this home have been upgraded to ensure convenience and efficiency. Additionally, this home offers the possibility of a third bedroom if needed. This flexibility allows you to adapt your living space to suit your changing needs. Whether you require an extra room for guests or a dedicated home office, the floor plans can accommodate your preferences. Retire in full control weather it is locking everything up and going south for a few months, or enjoying the community’s in ground pool during the warm summer days! (id:51300)
RE/MAX Land Exchange Ltd Brokerage (Wingham)
348 Devon Street
Stratford, Ontario
Here is an opportunity to own this three plus one bedroom bungalow with basement walk out into an incredible sprawling rear yard abutting green space and golf course in Stratford. A stand alone 18 x 28 L shaped workshop with 100 amp service and another 17x18 shed with loft provide plenty of extra space for hobbies and storage. Lovely deck with Gazebo gives a perfect spot to overlook your personal oasis in the city. The main floor offers an open kitchen and dining area, living room, three bedrooms, one with ensuite, another bathroom and main floor laundry. Downstairs is another bedroom, office and bathroom and the large rec room opens up to your amazing backyard. Attached garage and paved driveway offer parking for 5 cars. this home is located in a mature neighbourhood close to shopping, restaurants and highway 7/8 access to K-W and Toronto. (id:51300)
Sutton Group - First Choice Realty Ltd. (Stfd) Brokerage
115 South Shores Road
Grey Highlands, Ontario
Welcome to Lake Eugenia! Turn-key, spotless and move-in ready, this Lake Eugenia bungalow provides approx 95 feet of water frontage featuring sandy beach & shoreline with large private dock. Built by Rogers Premium Custom Home Builders of Meaford in 2009, this well maintained home was situated to make the most of sightlines & features no less than 6 walkouts meaning you have amazing lakeside views from almost every room! Spacious & bright with lots of space for guests. A poured concrete patio & wrap-around deck are perfect for entertaining or just relaxing in front of the water & watching the sun set. Main floor primary bedroom features ensuite & private balcony. Finished lower level provides 3 more bedrooms, full bathroom & generous Family Room. 2 electric fireplaces add to the ambiance during chilly days. An ideal location on the lake with a child-friendly sloped shoreline leading to deep unobstructed water. Landscaped lot with flower beds and mature trees providing privacy. Detached single garage could hold your water toys and gear. Enjoy one of southern Ontarios favourite 4-season locations, minutes from the Bruce Trail, golf, cycling routes, quaint villages and ski clubs. **** EXTRAS **** Ontario Power Generation Waterfront License to be obtained by all Lake Eugenia waterfront property owners. Agents see OPG Infographic in Attachments. (id:51300)
Forest Hill Real Estate Inc.
504252 Grey Road 12
West Grey, Ontario
This beautifully built custom bungalow merges modern design with rural surroundings for the perfect country home! Abundant windows make the most of scenic ravine views on this wooded & private 5 acre lot with Rocky Saugeen River frontage. You'll love the gorgeous Chefs Kitchen with built-in appliances, convection microwave, huge island and wine cooler. Bright primary bedroom includes 4pc ensuite with soaker tub, his & hers walk-in closets and a walk-out. New Sunroom features picture window and electric fireplace to keep you cozy. An extra large main floor 4pc bathroom has heated floor and more than enough space to allow for relocation of Laundry area if desired. Fully finished lower level includes 3rd bedroom, Den, large Family Room with 9ft ceiling and 2-way Napoleon electric fireplace. Rounding out lower level are Office, rough-in for wet bar, Mechanical Room, Storage area and Laundry room with egress window which could be converted to another bedroom if needed. Thoughtful extras include built-in tv in Kitchen, outdoor tv hook up on back deck, rough in for hot tub, heated Garage with 8ft overhang & concrete apron and marked trail down the ravine to the Rocky Saugeen River which marks the rear property boundary. Everything you need in a country home just minutes from Bells Lake, Townsend Lake, Lake Eugenia, the Bruce Trail, golf, cycling routes, quaint villages and ski clubs! (id:51300)
Forest Hill Real Estate Inc.
144 Shirley Street
Thames Centre, Ontario
Welcome to the newest subdivision in Thorndale, Elliott Estates! This exclusive subdivision is tucked behind Thorndale Proper on the North side of King Street. With only 81 units being built, this semi-detached bungalow is among the first to be ready! This bright and cheerful 2 bed, 2 full bath bungalow is perfect for first time home buyers, or someone wanting one floor living, with the option to finish the basement on their own, as they wish. Attractively priced in the mid-600s, this opens the doors for many to move into the highly sought after town of Thorndale and be amongst the first to settle into this prestigious new subdivision! Lot price is plus HST. **** EXTRAS **** Builder forms must be used and there is a clause for the CN railroad as it goes along the back of the subdivision. The water treatment system is owned, the hot water tank is rented. (id:51300)
Century 21 First Canadian Corp

