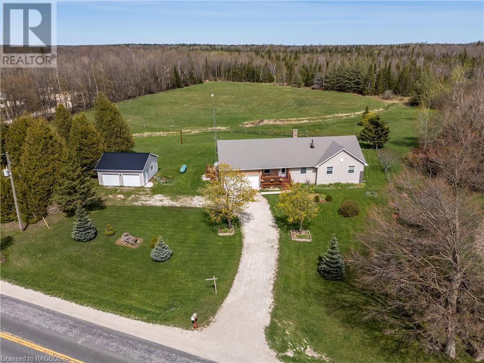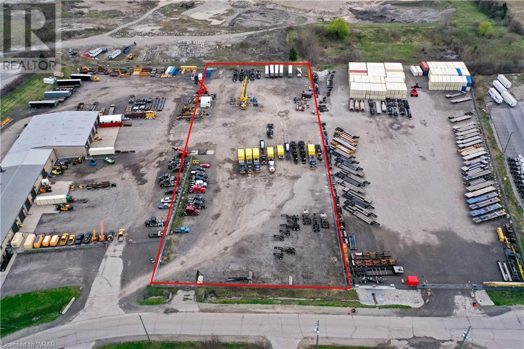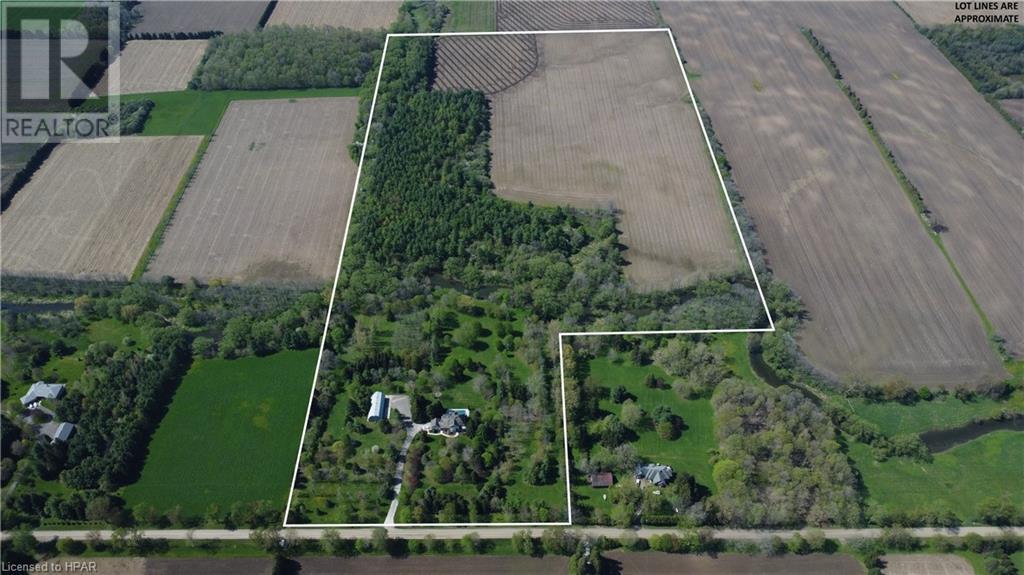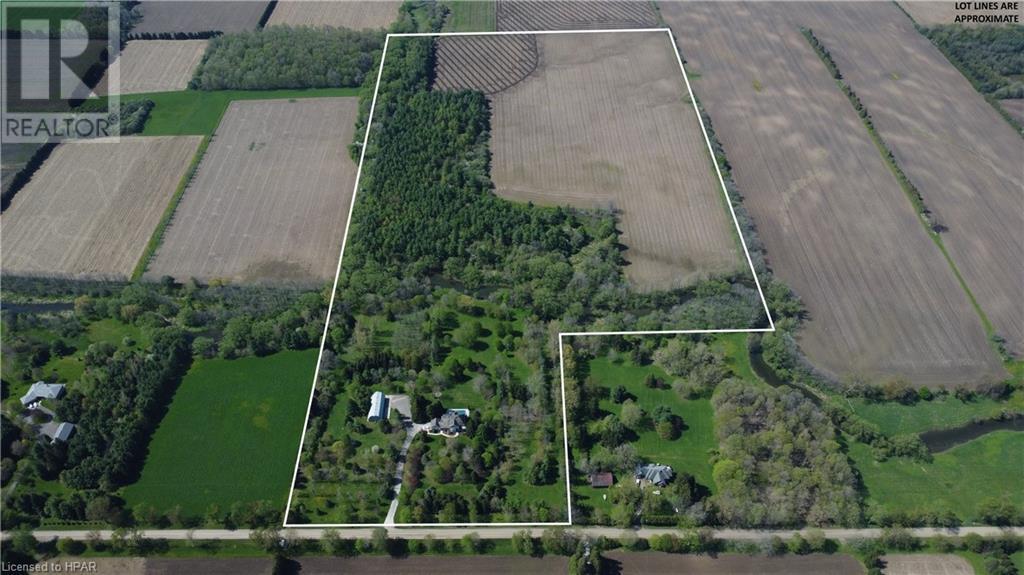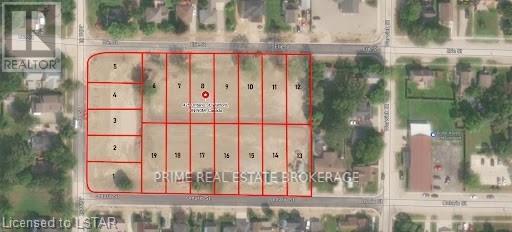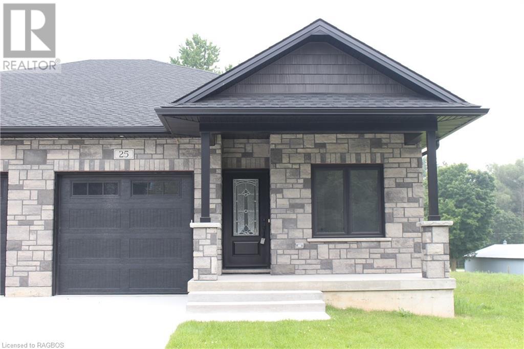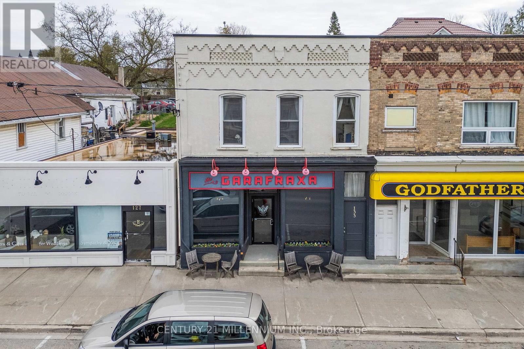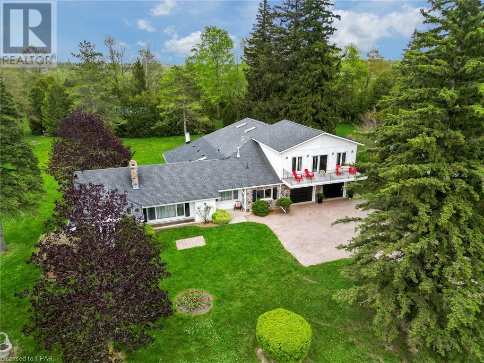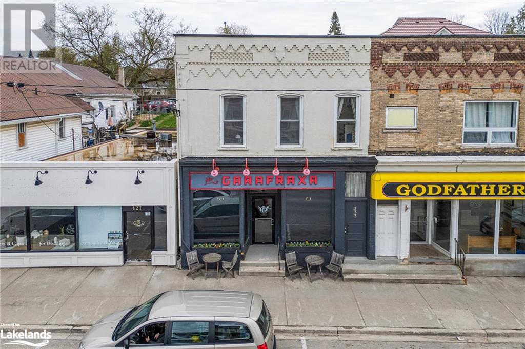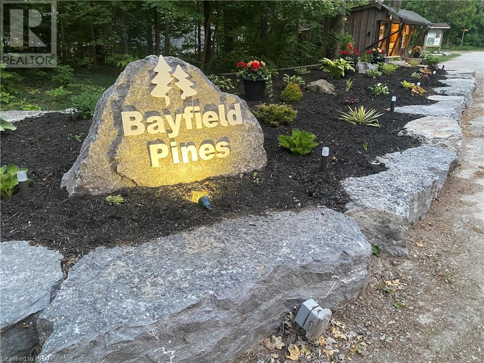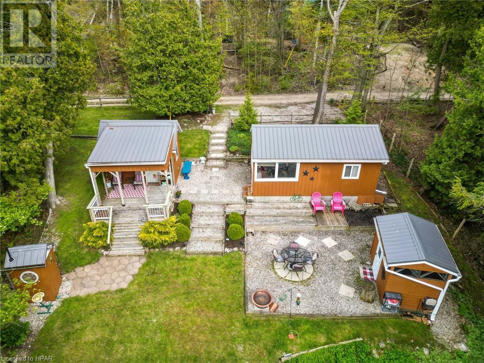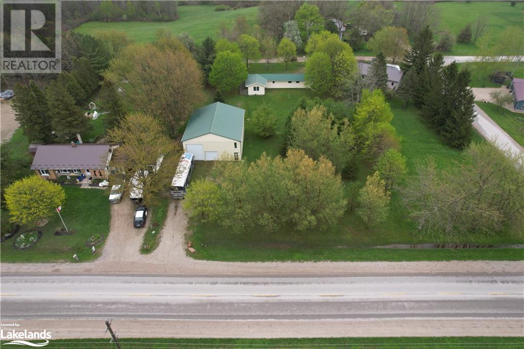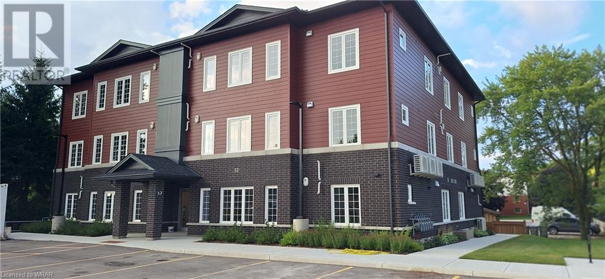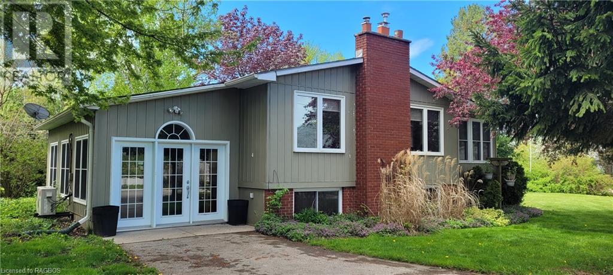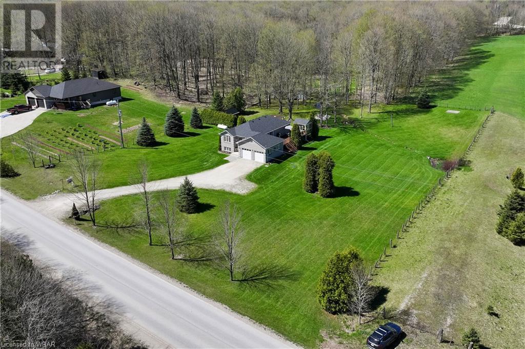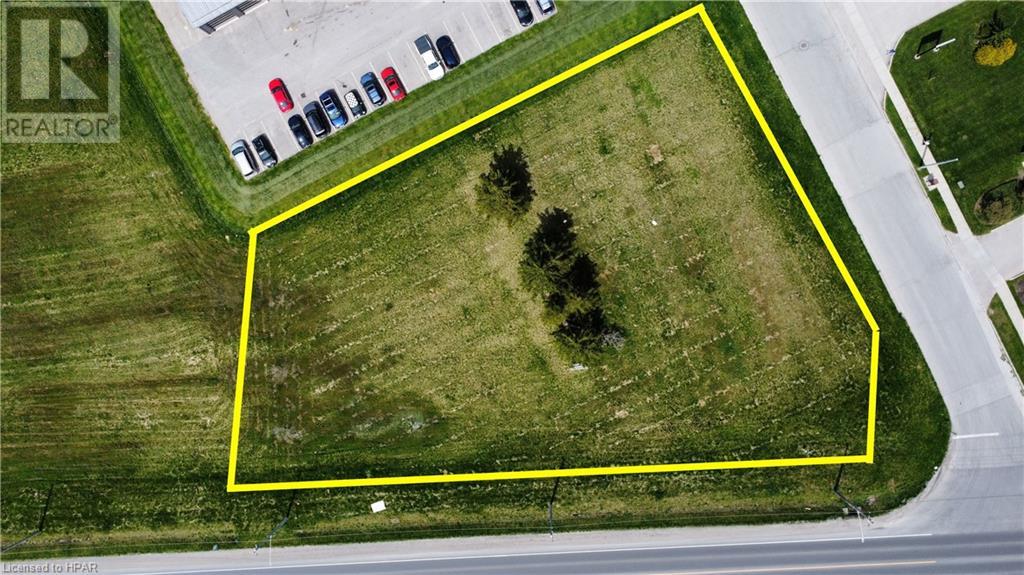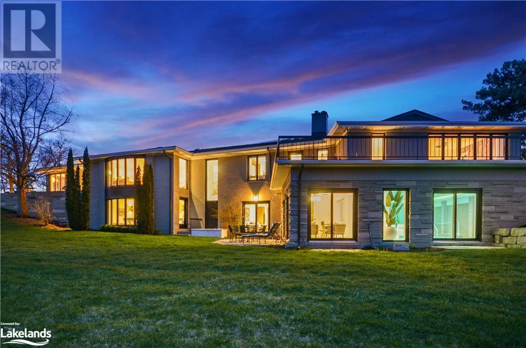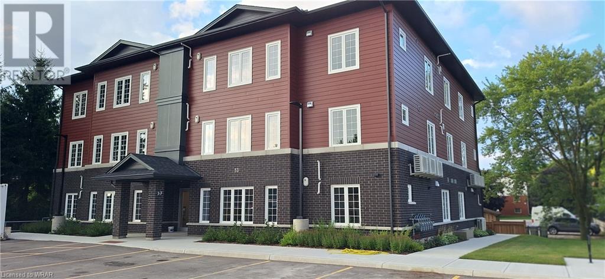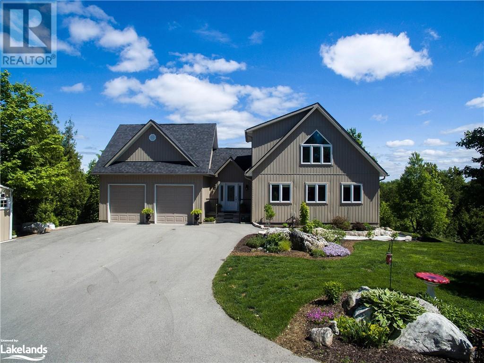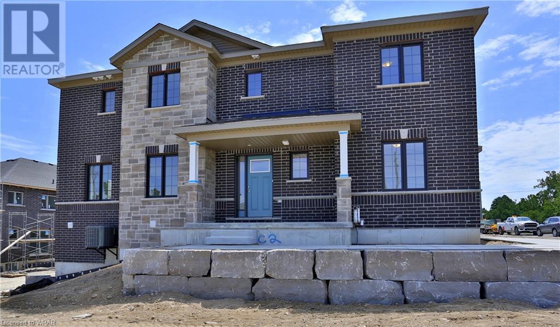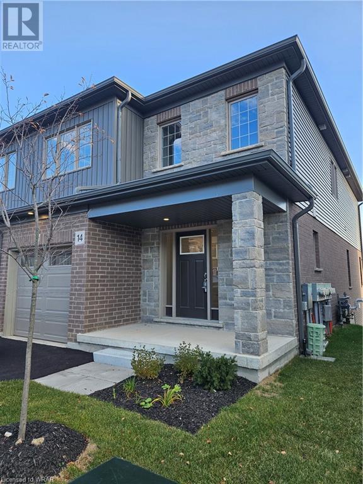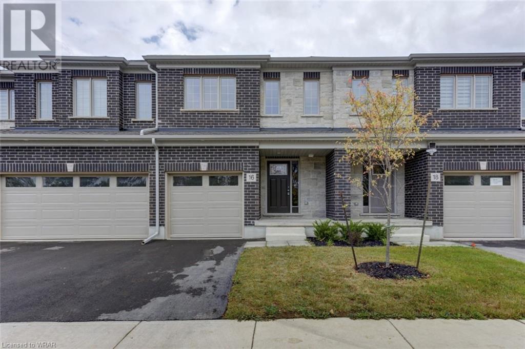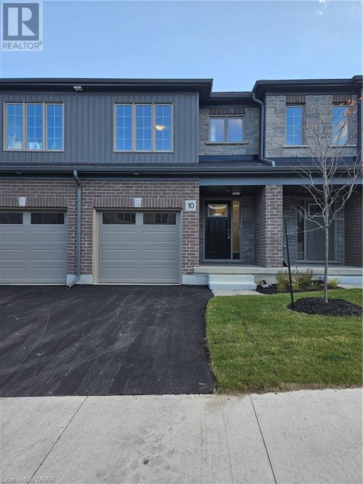Listings
194109 Grey Road 13
Grey Highlands, Ontario
Discover this 21.68-acre estate, offering the perfect opportunity to create a retreat, whether for personal enjoyment or as a profitable wellness or getaway destination. Designed with care, this home was built to provide a peaceful sanctuary for relaxation & hosting alike. The impressive two-story living room features a stone fireplace & expansive floor-to-ceiling windows that frame the natural surroundings. The kitchen, complete with a gas range, wall oven, large island & a butler’s pantry with a prep sink, makes entertaining or preparing meals effortless. The dining room has been the setting for countless gatherings, while the sitting room opens onto a covered back deck, offering a perfect transition between indoor & outdoor living. The main floor primary suite features its own private access to the back deck, his and her closets & a 5 piece ensuite. Upstairs, a loft space, three addt'l bedrooms, & a full bath provide generous accommodations. The walkout lower level includes a fifth bedroom, office/den, family room, a second kitchen, & mud/ski room creating ideal guest quarters or an in-law suite. This home combines modern amenities with timeless style, featuring antique hemlock floors, a walk-in fridge, main-floor laundry, & a Generac generator. A loft above the triple car garage offers addt'l space for future use. Outside, the property includes a small orchard & professionally designed perennial gardens, creating a beautiful, natural setting for unwinding or hosting guests. The backyard was thoughtfully designed with room for an inground pool. The 40' x 64' detached shop is equipped with a heated single bay, 2 large bays with ample space for cars or projects, & an office with a washroom. This expansive property blends privacy, luxury, & a setting that’s perfect for a retreat. With its calm surroundings & open spaces, it’s an ideal place to create an atmosphere of relaxation and renewal. Explore the many possibilities this exceptional estate offers. (id:51300)
RE/MAX Summit Group Realty Brokerage
3585 Bruce Road 3
Saugeen Shores, Ontario
Forget Muskoka. Look what $1.699 million can buy you close to home and no 400 highways involved. Saugeen River Farm. Ideal recreation property with rolling lands, beautiful mature forest area of about 50 Acres, and over 1 km waterfront on the Saugeen River. The home has had several upgrades including new siding, new windows with screens installed in July 2022. In 2020 the drilled well was cleaned and upgraded to current standards including UV light treatment. Recently installed hot water tank. Approximately 3 years ago the main level bathroom and adjacent bedroom were renovated making a total main level living area should you wish to avoid the stairs. The new windows give lots of light into the home. The rolling lands provide pleasant long views and with lots of trails this property is ideal for all your recreational pursuits. Drive through picturesque towns, villages and farms with roadside stands. Go for a day, weekend, or longer/four season enjoyment, perfect family retreat. Always pet friendly-recreation, art scene, retirement or work from home. If you're a snowbird - fall & winter seasonal Bruce contractors are a good source of income. Also listing as Residential MLS® 40588150 AND LEASE MLS® 40637075 (id:51300)
Chestnut Park Real Estate Limited
3585 Bruce Road 3
Saugeen Shores, Ontario
Forget Muskoka. Look what $1.699 million can buy you close to home and no 400 highways involved. Saugeen River Farm. Ideal recreation property with rolling lands, beautiful mature forest area of about 50 Acres, and over 1 km waterfront on the Saugeen River. The home has had several upgrades including new siding, new windows with screens installed in July 2022. In 2020 the drilled well was cleaned and upgraded to current standards including a UV light treatment. Also a recently installed hot water tank. Approximately 3 years ago the main level bathroom and adjacent bedroom were renovated making a total main level living area should you wish to avoid the stairs. The new windows give lots of light into the home. The rolling lands provide pleasant long views and with lots of trails this property is ideal for all your recreational pursuits. Drive through picturesque towns, villages and farms with roadside stands. Go for a day, weekend, or longer/four season enjoyment, perfect family retreat. Always pet friendly-recreation, art scene, retirement or work from home. If you're a snowbird - fall & winter seasonal Bruce contractors are a good source of income. Also listing as Farm MLS® 40587453 AND Lease MLS® 40637075. (id:51300)
Chestnut Park Real Estate Limited
450 Tremaine Avenue S Unit# 8
Listowel, Ontario
Welcome to Unit 8-450 Tremaine in Mapleton Estates. This 3-bedroom, 1-bathroom mobile is perfect for those starting out or looking to down-size. Complete with back deck & sunroom, this home has ample space to entertain. Enjoy the outdoors, the sunshine & a quick walk to downtown Listowel. Call your REALTOR® today to book your personal showing. (id:51300)
RE/MAX Land Exchange Ltd Brokerage (Hanover)
7530 Macpherson's Lane
Puslinch, Ontario
Embark on a journey to unearth the serene allure of this 33.69-acre countryside haven nestled in the heart of Flamborough East. This enchanting two-storey abode, spanning over 2,200 square feet of above-grade living space, beckons with its two kitchens, perfect for accommodating multi-generational living. Behold the tranquil embrace of Bronte Creek as it meanders through the landscape, nurturing Maddaugh Springs - a natural wonder facilitating the extraction of up to 50,000 litres per day, without the constraints of a permit! The main floor unfolds with an inviting open-concept eat-in kitchen leading to a patio, a versatile living room doubling as an exercise haven, a primary bedroom adorned with dual closets and patio access, a four-piece bathroom with ensuite privilege, conveniently located laundry facilities, and an additional bedroom boasting a double closet and adjacent sunlit private office space. Descend to the lower level to discover a spacious sunken family room, complete with a wood fireplace, a second kitchen, two supplementary bedrooms, and a four-piece bathroom, all seamlessly accessible via a separate entrance. Secure your exclusive viewing today and immerse yourself in this extraordinary gem, offering not just breathtaking vistas but an unparalleled potential intertwined with the captivating allure of its natural springs. (id:51300)
The Agency
4290 Victoria Road S
Puslinch, Ontario
Discover the epitome of country living on 74 pristine acres, boasting an exquisite home and ample income potential. Crafted from enduring brick, this 2400 sqft residence features 5 beds, 5 bath, a spacious eat-in kitchen, inviting living and dining areas, and a sunroom graced by a wood-burning fireplace. The finished basement offers flexibility w/ an in-law suite. Nestled on 10 acres of prime land, with 40 acres suitable for farming while the rest is adorned with picturesque foliage and trails. Enjoy a host of modern conveniences including separate entrances, central air, skylights, a state-of-the-art water treatment system, automated entry gate, and a backup generator. A newly constructed heated and air-conditioned 23’ X 63’ hobby shop, equipped w/ a separate hydro meter, offers endless possibilities. Additionally, a 30’X80’ barn, divided into three storage units complete with hydro, heat, and an air compressor, along with an enclosed asphalt storage yard, formerly a tennis court, provide ample storage options. Located mere minutes from the thriving commercial and industrial hub of Puslinch & HWY 401, this property offers the perfect blend of tranquility and convenience. (id:51300)
Homelife Power Realty Inc
4290 Victoria Road S
Puslinch, Ontario
Discover the epitome of country living on 74 pristine acres, boasting an exquisite home and ample income potential. Crafted from enduring brick, this 2400 sqft residence features 5 beds, 5 bath, a spacious eat-in kitchen, inviting living and dining areas, and a sunroom graced by a wood-burning fireplace. The finished basement offers flexibility w/ an in-law suite. Nestled on 10 acres of prime land, with 40 acres suitable for farming while the rest is adorned with picturesque foliage and trails. Enjoy a host of modern conveniences including separate entrances, central air, skylights, a state-of-the-art water treatment system, automated entry gate, and a backup generator. A newly constructed heated and air-conditioned 23’ X 63’ hobby shop, equipped w/ a separate hydro meter, offers endless possibilities. Additionally, a 30’X80’ barn, divided into three storage units complete with hydro, heat, and an air compressor, along with an enclosed asphalt storage yard, formerly a tennis court, provide ample storage options. Located mere minutes from the thriving commercial and industrial hub of Puslinch & HWY 401, this property offers the perfect blend of tranquility and convenience. (id:51300)
Homelife Power Realty Inc
453157 Grey Road 2
Grey Highlands, Ontario
Perfect country property for the entire family! This spacious and stunning 6-bdrms, 3-bthrms raised bungalow on 1.5-acres offers the perfect blend of comfort, convenience, and income potential! Step inside from the covered front porch to find a welcoming foyer complete with a convenient closet. The home features new vinyl plank flooring and large windows throughout, flooding the space with natural light and accentuating its airy ambiance. The heart of the home lies in the pine living room, boasting a cathedral ceiling and a wood stove insert, perfect for cozy evenings. Galley kitchen with oak cupboards and a bright 3-panel breakfast/dining nook. 4 above grade bdrms, including a primary suite with a walk-in closet and a 4-pc. ensuite featuring a jet tub & corner shower. A hallway with a main floor 4-pc.bath, two linen closets, & main floor laundry with a double closet adds to the convenience. The fully finished basement suite is complete with its own kitchen, dining area, living room/rec room, office/den, cold room, utility room, 3pc bthrm, & two bdrms. Whether you're looking for additional living space, a guest suite, in-law apartment, or rental income opportunity, this home offers everything you need. Attached 2-car garage & a second detached 2-car garage/workshop with hydro. Generac generator, HRV system, & aluminum roof. Outside, enjoy the great patio and back deck, perfect for relaxing or entertaining against the backdrop of the serene rural landscape with the outer lying Osprey Wetland Conservation Lands. Located in a prime spot surrounded by natural beauty with plenty of birds and wildlife and recreational opportunities for every season, this home offers the ultimate country lifestyle. Explore nearby conservation areas, fishing, parks, skiing resorts, and golf courses. Just a 10-minute drive to Dundalk and 25 mins to Markdale, 15 mins to Lake Eugenia, 30-40 mins to Georgian Bay, enjoy the tranquility of rural living without sacrificing convenience. (id:51300)
Century 21 In-Studio Realty Inc.
Part 6 Wanless Court
Ayr, Ontario
3.5 acres of vacant industrial land available. Fully paved with Granular B gravel ideal for heavy equipment, truck and outdoor storage. Close to HWY 401 and other amenities. (id:51300)
Peak Realty Ltd.
5585 Line 2
Perth South, Ontario
Step into your dream estate! Situated on 70 acres of breathtaking scenery, within 25 minutes to London or 15 minutes to St. Marys, this property offers an array of incredible features. A well groomed, fully treed, 10-acre yard surrounds the house, while a private bridge leads you over Fish Creek to explore 25 acres of pristine woodlands with winding trails through the mixed forest. For added income there is 35 acres of fertile farmland. Inside the home, elegance merges seamlessly with functionality. The main floor, remodelled in 2013, showcases impeccable craftsmanship and meticulous attention to detail. From the expansive custom kitchen for entertaining guests to the cozy wood fireplace in the living room, every space offers comfort and charm. The dining room beckons for formal dinners, the den invites relaxation with a good book, and the hobby room is perfect for family games or practicing your favourite instrument. Even the convenient boot and pet washing station emphasizes the well thought out details of this property. The upper level, renovated in 2011, starts with a luxurious primary suite with a custom 4-piece bathroom and stunning backyard views and completed with two more spacious bedrooms. The lower level, transformed in 2008-09, boasts a versatile space with a pool table area and wood stove, leading out to a heated saltwater pool overlooking the scenic backyard. Additionally, a hobby room, fourth bedroom, 4-piece bathroom with a pool change room, and a stylish wine cellar, crafted in 2017, grace the basement. Embrace eco-friendly living with a geothermal heating and cooling system, ensuring year-round comfort while minimizing your carbon footprint. For the hobbyist or entrepreneur, a spacious 36ft x 78ft, 2 storey shop/barn with a workshop and heated party room completes this property. View the virtual tour link, floor plans, photos, layout and YouTube link and then call your REALTOR® to schedule your private viewing of this one-of-a-kind property! (id:51300)
RE/MAX A-B Realty Ltd (St. Marys) Brokerage
5585 Line 2
Perth South, Ontario
Step into your dream estate! Situated on 70 acres of breathtaking scenery, within 25 minutes to London or 15 minutes to St. Marys, this property offers an array of incredible features. A well groomed, fully treed, 10-acre yard surrounds the house, while a private bridge leads you over Fish Creek to explore 25 acres of pristine woodlands with winding trails through the mixed forest. For added income there is 35 acres of fertile farmland. Inside the home, elegance merges seamlessly with functionality. The main floor, remodelled in 2013, showcases impeccable craftsmanship and meticulous attention to detail. From the expansive custom kitchen for entertaining guests to the cozy wood fireplace in the living room, every space offers comfort and charm. The dining room beckons for formal dinners, the den invites relaxation with a good book, and the hobby room is perfect for family games or practicing your favourite instrument. Even the convenient boot and pet washing station emphasizes the well thought out details of this property. The upper level, renovated in 2011, starts with a luxurious primary suite with a custom 4-piece bathroom and stunning backyard views and completed with two more spacious bedrooms. The lower level, transformed in 2008-09, boasts a versatile space with a pool table area and wood stove, leading out to a heated saltwater pool overlooking the scenic backyard. Additionally, a hobby room, fourth bedroom, 4-piece bathroom with a pool change room, and a stylish wine cellar, crafted in 2017, grace the basement. Embrace eco-friendly living with a geothermal heating and cooling system, ensuring year-round comfort while minimizing your carbon footprint. For the hobbyist or entrepreneur, a spacious 36ft x 78ft, 2 storey shop/barn with a workshop and heated party room completes this property. View the virtual tour link, floor plans, photos, layout and YouTube link and then call your REALTOR® to schedule your private viewing of this one-of-a-kind property! (id:51300)
RE/MAX A-B Realty Ltd (St. Marys) Brokerage
425 Ontario Street
Warwick (Watford), Ontario
Unlock your dream home potential with 19 residential building lots in the charming town of Watford, ON.\r\nWhether you’re looking to purchase a single lot to build your perfect home or acquire multiple lots for\r\na comprehensive development project, this opportunity caters to all ambitions.\r\nWatford offers a welcoming community, excellent amenities, and convenient proximity to larger cities\r\nlike London and Sarnia. Embrace the chance to be a part of this growing town and create a living space\r\nthat perfectly suits your vision.\r\nAvailable as a package or individually—don't miss out on making your dream a reality in Watford, ON. (id:51300)
Prime Real Estate Brokerage
25 William Street S
Clifford, Ontario
New build 2 bedroom, 2 bathroom move in ready semi-detached bungalow with garage. Open concept main floor with 9 ft ceilings, tray ceiling in livingroom, custom kitchen with stone countertops, main floor laundry and patio door to large rear covered deck and deep lot. Unfinished basement has roughed-in plumbing 4 pc bath, bedroom, rec room, storage and utility for future plans. Very well constructed Tarion Registered home. (id:51300)
RE/MAX Midwestern Realty Inc Brokerage (Har)
23 William Street S
Clifford, Ontario
New build 2 bedroom, 2 bathroom move in ready semi-detached bungalow with garage. Open concept main floor with 9 ft ceilings, tray ceiling in livingroom, custom kitchen with stone countertops, main floor laundry and patio door to large rear covered deck and deep lot. Unfinished basement has roughed-in plumbing 4 pc bath, bedroom, rec room, storage and utility for future plans. Very well constructed Tarion Registered home. (id:51300)
RE/MAX Midwestern Realty Inc Brokerage (Har)
131-133 Garafraxa Street S
West Grey (Durham), Ontario
Welcome to 131-133 Garafraxa Street South, an exciting investment opportunity in downtown Durham, in the heart of Grey County. Most recently operated as a cafe, this impressive property, with its high ceilings, updated mechanicals and ideal central location with plenty of vehicle and pedestrian traffic, offers a host of other opportunities for either an investor/landlord, or an owner/operator. Zoned C1 - General Commercial, the property is eligible for a variety of permitted uses (see documents tab for details), from business/professional office space or a medical clinic, to a bakery, or a specialty food or other retail store. For several years prior to the pandemic, the property had been home to The Garafraxa Cafe, a coffee bar/pub providing a comfortable and popular gathering place for local residents and tourists alike. The Cafe served a variety of 'lite bites', and an assortment of specialty coffees and locally crafted beers, ciders and wines. It also included a full stage, complete with a professional lighting and sound system, which regularly played host to theatrical and musical performances. For an interested buyer, this could be a turnkey opportunity to re-open the Cafe, as all of the operating assets (see list in documents file) remain on the premises and, while excluded from the listing price, are negotiable. Complementing the street level, the second floor features a spacious 3 bedroom, 1-1/2 bath apartment, flooded with natural light from 3 sides, as the property to the north is only 1 storey. The apartment has a separate entrance from the street, and a private, fenced back yard. Currently owner-occupied, it will be vacant on closing, so you can live-in, or enjoy a secondary source of rental income at market rates. (id:51300)
Century 21 Millennium Inc.
Lot 26 Watts Drive
Lucan Biddulph (Lucan), Ontario
Stunning 4 bedroom 3.5 bathroom design with separate Den. This home features A luxury kitchen with Island and quartz tops. Hardwood through out the main level. Luxury bathrooms including a ensuite, Jack and Jill and main bath all with quartz tops.\r\nWe also offer a version of this plan with separate side entrance to the basement. (id:51300)
Nu-Vista Premiere Realty Inc.
Lot 25 Watts Drive
Lucan Biddulph (Lucan), Ontario
Great Home with Double door entry. Separate entry from side door to the basement. This home is a great option for the growing family and has potential to add a separate dwelling in the basement or Granny Flat with separate entrance. Comes with hardwood throughout the main level and luxury kitchen and baths with quartz counters throughout. Cement drive also included please contact for more details. (id:51300)
Nu-Vista Premiere Realty Inc.
100 George Street
North Middlesex (Ailsa Craig), Ontario
Century home in peaceful Ailsa Craig Village sitting on large (69 x 152 feet lot) features a sturdy two-bedroom, 1.5-bath family home with a modern gas stove in the living room, updated electrical panel, furnace, and owned hot water heater. This sturdy home has been cherished by the same family since 1974. Home is adjacent to a well-maintained park with the Ausable River passing through, therefore the new owner must adhere to the ABCA building guidelines if reconstruction is considered. The property is located in the desirable Ailsa Craig area (25 minutes to North London/25 minutes to Grand Bend beaches/20 minutes to Strathroy), offering a laid-back lifestyle within walking distance of essential amenities like grocery stores, LCBO, hardware stores, credit unions, medical services, library, children's splash pad, recreational center, and more. To truly appreciate the property's offerings and potential, arrange a visit in person. You'll fall in love with the tranquility this property provides! (Additional back lot is also for sale, see MLS 40585922 for details.) (id:51300)
Coldwell Banker Star Real Estate
7 Spruce Crescent
North Middlesex (Parkhill), Ontario
This beautiful Lakeland Model from Saratoga Homes, is a 3 bedroom, 1754 sq ft one floor home. The front porch is perfect for sitting out on, enjoying the days or evenings. The open concept offers incredible space. The spacious dining room is just off the open kitchen, and perfect for entertaining. The kitchen has an elegant centre island and a dinette area. Open to the great room, this is a wonderful area to have family and friends. The master bedroom sits on one side of the house, and offers a lovely ensuite and a walk-in closet. The other two bedrooms are located on the other side of the house, for true privacy. Don’t miss you opportunity to build with Saratoga Homes. Call for additional information. Other models & lots available. (id:51300)
Sutton Group - Select Realty
3998 Road 107 Road
Shakespeare, Ontario
Located in the very heart of Shakespeare in the south west corner at the traffic lights. This property has been a very active and thriving antique business for many years. Potential to maintain an antique business is terrific as there are others close by and business brings business. Or you can operate this great property in many others ways as the zoning allows a very wide variety of uses. You can live and work at the same place if you desire as there is a very nice residential area with this property. Most recently the entire property was used for the antique business including the residential portion of this property. Room sizes and dimensions are not provide because of difficulty in measuring. There are Two (2) large semi finished rooms in the basement. Twelve (12) rooms on the main floor, and Seven (7) rooms on the 2nd floor. Two (2) nice foyer display areas, plus a total of Three (3) bathrooms. The rear yard offers a quiet tranquil area to relax during evenings and weekends (id:51300)
RE/MAX Twin City Realty Inc.
33 Murray Court Unit# 4
Milverton, Ontario
Welcome to Milverton Meadows Condos! This newly built 2-bedroom 2-bathroom unit, is conveniently located in the friendly town of Milverton, 20 minutes between Stratford and Listowel and 35 minutes from Waterloo. This spacious unit includes in-suite stackable washer and dryer, fridge, stove and microwave! Gret opportunity for first-time buyers or those wishing to downsize. One parking spot included and exclusive storage units available for purchase. Call your realtor today and book your showing! (id:51300)
RE/MAX Solid Gold Realty (Ii) Ltd.
77872 London Road
Clinton, Ontario
Welcome to this incredible family home set on a tranquil lot, 3/4’s of an acre in size, on the edge of Clinton. Ideal for the growing family, this home offers over 3,600sqft in finished space over 4 levels. The heart of this home has recently been renovated and features stunning stone counters, hidden dishwasher, gorgeous cooktop & wall ovens. Family & friends will gather in the adjacent great room, adjoined to the kitchen, with an oversized island. Formal dining & living rooms, along with 2 main floor bedrooms, full bathroom, powder room & mudroom with laundry round out the main floor. The finished lower level could be divided into additional bedrooms, home gym area or hobby space for the enthusiast. The third level features an incredible games room complete with pool table and shuffleboard. Up a few stairs to the spacious primary bedroom with W/I closet & ensuite with double sink. Garden doors lead you to the upper balcony - a great place for morning coffee or a night cap. New flooring throughout the entire home gives it a fresh look. Enjoy summer days outside on the interlocking brick patio, located off the great room, a perfect spot for the bbq. A full 2 car garage with generous built-in storage, plenty of parking and so much green space - this feels like a little slice of country with the convenience of Clinton’s amenities close by. (id:51300)
Coldwell Banker All Points-Fcr
131-133 Garafraxa Street S
Durham, Ontario
Welcome to 131-133 Garafraxa Street South, an exciting investment opportunity in downtown Durham, in the heart of Grey County. Most recently operated as a cafe, this impressive property, with its high ceilings, updated mechanicals and ideal central location with plenty of vehicle and pedestrian traffic, offers a host of other opportunities for either an investor/landlord, or an owner/operator. Zoned C1 - General Commercial, the property is eligible for a variety of permitted uses (see documents tab for details), from business/professional office space or a medical clinic, to a bakery, or a specialty food or other retail store. For several years prior to the pandemic, the property had been home to The Garafraxa Cafe, a coffee bar/pub providing a comfortable and popular gathering place for local residents and tourists alike. The Cafe served a variety of 'lite bites', and an assortment of specialty coffees and locally crafted beers, ciders and wines. It also included a full stage, complete with a professional lighting and sound system, which regularly played host to theatrical and musical performances. For an interested buyer, this could be a turnkey opportunity to re-open the Cafe, as all of the operating assets (see list in documents file) remain on the premises and, while excluded from the listing price, are negotiable. Complementing the street level, the second floor features a spacious 3 bedroom, 1-1/2 bath apartment, flooded with natural light from 3 sides, as the property to the north is only 1 storey. The apartment has a separate entrance from the street, and a private, fenced back yard. Currently owner-occupied, it will be vacant on closing, so you can live-in, or enjoy a secondary source of rental income at market rates. This property must be seen to be fully appreciated. (id:51300)
Century 21 Millennium Inc.
35791 Bayfield Road
Central Huron, Ontario
Live and enjoy the pristine Bayfield Pines 55+ community just 5 minutes from Bayfield! Now offering several land lease vacant lots ready for your new mobile home. Large, private lots with 150 feet of frontage and 100 feet deep. Most have 50 feet of treed buffer area on the lot giving you 100x100 feet to develop . Water charge is only $125/year and property taxes will need to be established by MPAC after your new mobile home is assessed. Pick your new home from the local manufacturer www.generalcoachcan.com . Sites will need septic system and grading which the Landlord offers at a very reasonable price. Bayfield Pines is a quiet, well-kept community on 135 acres in a parklike setting with trails meandering the towering pines and to the Bayfield River. A place to relax but also take advantage of planned activities and the beautiful recreation hall. Being 5 minutes from Bayfield and its amenities has major benefits. Bayfield hosts gorgeous beaches, dining establishments, marina, shopping and more. Within 15 minutes away all major amenities exist in neighbouring towns such as hospitals, big box stores, professional offices and more. (id:51300)
Royal LePage Heartland Realty (Exeter) Brokerage
84567 Pine Needle Row
Ashfield-Colborne-Wawanosh, Ontario
Introducing 84567 Pine Needle Row, the perfect lakefront retreat. Situated on the stunning shores of Lake Huron, this unique property boasts 85 feet of lake level frontage and features five meticulously kept outbuildings. This first bunkie welcomes you with a cozy kitchen and inviting living room, perfect for relaxing after a day on the beach or guest space. The second bunkie offers a tranquil bedroom and a covered porch showcasing a million-dollar view, ideal for enjoying your morning coffee or catching a famous Lake Huron sunset with a cocktail. Need to freshen up? You’ll find a convenient shower cabin and a modern-day outhouse, ensuring comfort without sacrificing the rustic charm. From the beautifully manicured grounds to the deck overlooking the sandy beach, there is so much to enjoy at 84567 Pine Needle Row. Whether you’re seeking a weekend getaway or full-fledged turn key glamping adventure, this quiet and private lakefront paradise is the one for you. Call today for more information and get your private showing booked, you do not want to miss out. (id:51300)
Coldwell Banker All Points-Fcr
29 Paxton Street
Huron-Kinloss, Ontario
STOP!! Do not scroll past this one until you have read the entire description! This is not ONE, but TWO parcels! Yes Two parcels combining for an almost acre of land! Parcel 1 - 29 Paxton Street Imagine owning a home at the end of the street with no traffic, lots of land and a cute little bungalow that is easy to maintain. 2 bedrooms, 1 bath and a large living room addition adorn this home. It might be a mobile, but when they put it on its own concrete foundation years ago, it became a mighty home! Some updated wiring, plumbing and more. NOW for parcel TWO! The TOY ROOM! - this .42 acre parcel fronting on Bruce Road 1 holds a 40/48' shop that has been plumbed for infloor heat, two large bay doors, a small office and some upper storage areas. Great for a business that fits the R1 zoning. So, to summarize - .40 acres with a bungalow home with updates and .42 acres with a massive steel clad shop. It's truly what you have been looking for! Take a look at the full length video, mapping and other features by clicking the multimedia link. (id:51300)
RE/MAX Four Seasons Realty Limited
26 Concession 6 East
Brockton, Ontario
Stunning property situated on approximately one acre. Just a few minutes north of Walkerton, with access to the serene Pearl Lake. Enjoy country views, large gardens, a dedicated pad for your fifth wheel, and a versatile shop/chicken coop. This well cared-for home features a finished basement offering ample space for comfortable living, as well as a jacuzzi bath tub on the main level. (id:51300)
Exp Realty
19 81 Crescent Street
Lambton Shores (Grand Bend), Ontario
Own a PRIME piece of Real Estate and turnkey business in Growing Grand Bend. With a history spanning 15 seasons, Midori holds a significant place in the community, reflecting its enduring relevance and longstanding presence. Profitable and proven Books. Ultra Talented Staff and a recently improved building. Over the years, the property has not only flourished but surpassed initial expectations with the owner nearly tripling original business goals, attesting to its prosperous trajectory. This success has been further achieved by the active local involvement and unwavering support and building a strong brand.. Additionally, Midori has received unwavering support from the local community, contributing to its continued growth and resilience.Famous as a regional destination, drawing in consumers from close major markets like London, Sarnia, Kitchener and more. Current ownership is looking to help with a transition to maintain the brand and clientele to new ownership, ensuring that the genuine passion for the restaurant and its community are an asset and growth opportunity. As the upcoming season approaches, it represents the establishment's 15-year milestone, serving as a testament to its lasting impact and success. Look no further for your next Real Estate and Business- Steps from the beach! (id:51300)
Prime Real Estate Brokerage
19 81 Crescent Street
Lambton Shores (Grand Bend), Ontario
Own a PRIME piece of Real Estate and turnkey business in Growing Grand Bend. With a history spanning 15 seasons, Midori holds a significant place in the community, reflecting its enduring relevance and longstanding presence. Profitable and proven Books. Ultra Talented Staff and a recently improved building. Over the years, the property has not only flourished but surpassed initial expectations with the owner nearly tripling original business goals, attesting to its prosperous trajectory. This success has been further achieved by the active local involvement and unwavering support and building a strong brand.. Additionally, Midori has received unwavering support from the local community, contributing to its continued growth and resilience.Famous as a regional destination, drawing in consumers from close major markets like London, Sarnia, Kitchener and more. Current ownership is looking to help with a transition to maintain the brand and clientele to new ownership, ensuring that the genuine passion for the restaurant and its community are an asset and growth opportunity. As the upcoming season approaches, it represents the establishment's 15-year milestone, serving as a testament to its lasting impact and success. Look no further for your next Real Estate and Business- Steps from the beach! (id:51300)
Prime Real Estate Brokerage
1 - 15 Ontario Street S
Lambton Shores (Grand Bend), Ontario
Prime retail space for lease in the heart of Grand Bend. This 1,760 square foot commercial space is a great canvas for growing business or business start up. Situated along Highway 21 with great exposure to year round traffic in a two unit plaza beside New Orleans Pizza. Strategically located to attract local residents and tourists alike with its location within walking distance to all of Grand Bends amenities including the beach, marina, Main St, parks, school, commercial district and shopping. Its open layout and C2-5 zoning allows for multiple uses for the property including a restaurant, retail, clinic, health club, office space and more. Currently set up with a sprawling retail space at the front with two large picture windows that flood the space with natural light and front entrance area. The back portion is set up for a prep area with storage. 2-piece bathroom accessible from the retail portion of the store. Previously used as a bake shop cafe and florist studio. Ample parking for customers in the shared parking paved parking lot (10 spaces) and private parking for employees at the back of the building with rear access to the building. Triple net lease. Separate heating A/C units, hydro, gas and water meters. Don't miss this opportunity to thrive in Grand Bend's vibrant retail landscape in one of Grand Bends prime locations. (id:51300)
RE/MAX Bluewater Realty Inc.
33 Murray Court Unit# 3
Milverton, Ontario
Welcome to Milverton Meadows Condos! This newly built 2-bedroom 2 bathroom unit is conveniently located in the friendly town of Milverton, 20 minutes between Stratford and Listowel and 35 minutes from Waterloo. This spacious unit includes in-suite stackable washer and dryer, fridge, stove and microwave! Great opportunity for the first-time buyers or those wishing to downsize. One parking spot included and exclusive storage units available for purchase. Call your realtor today and book your showing! (id:51300)
RE/MAX Solid Gold Realty (Ii) Ltd.
72234 Lakeshore Drive
Bluewater (Munic), Ontario
Welcome to this charming lakeside retreat nestled in a serene subdivision, that is just a leisurely 3-minute stroll from the sparkling shores of the beach. Boasting a raised bungalow design, this property offers the perfect blend of comfort, convenience, and coastal living. This thoughtfully designed raised bungalow features a generous layout spread across two levels. The main floor welcomes you with a spacious entrance and a bright sunroom with in-floor heating, ideal for enjoying the changing seasons in comfort. You'll find one bedroom on the main floor and a living room that offers an inviting atmosphere with it’s large windows and gas fireplace. Adjacent to the living room, a second sunroom beckons with ceramic in-floor heating and convenient access to the back patio. Seamlessly blending indoor and outdoor living. Also on the main floor are the primary bathroom and galley style kitchen. The lower level boasts a generous sized bedroom, perfect for creating a cozy family room retreat complete with a charming fireplace. A third bedroom, 3 piece bathroom and laundry room complete the lower level. As a bonus, enjoy year-round comfort with two mounted heat pumps also providing efficient air conditioning. Step into the backyard and discover your own private oasis, complete with a gazebo enclosure and hot tub, a large shed with a workshop area for DIY enthusiasts, and a patio area ideal for soaking up the sunshine or stargazing under the night sky. With convenient stairs leading to the sandy beach, every day feels like a vacation getaway. Don't miss this opportunity to make lakeside living your reality! (id:51300)
Century 21 In-Studio Realty Inc.
634120 Artemesia-Glenelg Townline
West Grey, Ontario
Step into this countryside paradise with this custom-built raised bungalow nestled on an expansive lot spanning nearly 1.5 acres. Situated near Irish Lake, ATV and snowmobile trails, golf courses, Markdale Hospital, and schools, this property promises unparalleled convenience and boundless recreational opportunities for your family to enjoy. Enveloped by the tranquility of mature maple trees, this home offers a serene escape with captivating views of nature. Boasting over 2000 square feet of living space, this brick bungalow features five inviting bedrooms, two full bathrooms, and a spacious two-car garage. The welcoming open-concept main floor, adorned with gleaming hardwood flooring and a lofty foyer ceiling set the tone. Three bedrooms and a four-piece bathroom on this level effortlessly connect to the outdoors through a large glass slider leading to your backyard. The primary bedroom serves as a cozy retreat, featuring a sliding glass door that opens onto a sizable deck with a charming pergola, overlooking the private backyard oasis. Descend to the fully finished basement, where a family room, 2 additional bedrooms, a second bathroom, laundry facilities, and ample storage await. Step outside and unwind in the bonus three-season sunroom, boasting new waterproof flooring and freshly installed windows that fill the space with warm natural light, creating an ideal spot to lose yourself in a good book or simply soak in the tranquility of your surroundings. With numerous updates, including a newer roof, furnace, central air, windows, water softener, water heater, revamped kitchen, and fresh paint throughout, this home offers peace of mind for years to come. If you've been dreaming of a country property that effortlessly combines comfort with solitude, your search ends here. (id:51300)
Keller Williams Innovation Realty
15 Ontario Street S Unit# 1
Grand Bend, Ontario
Prime retail space for lease in the heart of Grand Bend. This 1,760 square foot commercial space is a great canvas for growing business or business start up. Situated along Highway 21 with great exposure to year round traffic in a two unit plaza beside New Orleans Pizza. Strategically located to attract local residents and tourists alike with it’s location within walking distance to all of Grand Bends amenities including the beach, marina, Main St, parks, school, commercial district and shopping. It’s open layout and C2-5 zoning allows for multiple uses for the property including a restaurant, retail, clinic, health club, office space and more. Currently set up with a sprawling retail space at the front with two large picture windows that flood the space with natural light and front entrance area. The back portion is set up for a prep area with storage. 2-piece bathroom accessible from the retail portion of the store. Previously used as a bake shop café and florist studio. Ample parking for customers in the shared parking paved parking lot (10 spaces) and private parking for employees at the back of the building with rear access to the building. Triple net lease. Separate heating A/C units, hydro, gas and water meters. Don't miss this opportunity to thrive in Grand Bend's vibrant retail landscape in one of Grand Bend’s prime locations. (id:51300)
RE/MAX Bluewater Realty
RE/MAX Bluewater Realty Inc.
198 Nelson Street
Stratford, Ontario
Welcome to this lucrative investment opportunity in the heart of Stratford, Ontario. This expansive parcel of industrial-zoned land presents an ideal canvas for your next development project. Strategically positioned amidst thriving industrial hubs and with convenient access to major transportation routes, this property offers endless potential for businesses seeking to establish or expand their operations. As demand for industrial space continues to surge, investing in this prime parcel presents an opportunity for long-term growth and attractive returns on investment. A previous environmental evaluation has been completed and can be provided by the realtor upon request. The property benefits from established infrastructure, including nearby commercial amenities, workforce availability, and supportive local government policies conducive to industrial and business development. Don't miss out on the chance to secure this prime land, offering unparalleled opportunities for growth and prosperity. Whether you're a developer, investor, or business owner, seize the moment to capitalize on this rare offering and take your industrial/business ventures to new heights. Schedule a viewing today to explore the endless possibilities that await on this blank canvas of prime land potential. (id:51300)
Sutton Group - First Choice Realty Ltd. (Stfd) Brokerage
360 Home Street Street
Stratford, Ontario
Proudly presenting 360 Home Street, Stratford. High visibility corner location on a 0.88 acre lot with industrial zoning. Available for immediate possession. Offers are welcome anytime. (id:51300)
Sutton Group - First Choice Realty Ltd. (Stfd) Brokerage
6398 Second Line
Fergus, Ontario
Welcome to ‘The Riverlands’, a modern mid-century gem on a 3.7-acre estate with stunning long views of the Grand River into Fergus. With 7,200 sq ft featuring 5 spacious bedrooms and 3.5 baths this home blends luxury, tranquility and location to create an oasis. Located 1.2 km from Belwood Lake trails, picnic spots, playgrounds and a boat ramp, it’s ideal for those who love the outdoors. A winding driveway invites you to the expansive home and the heated double car garage, with entry into a stylish mudroom/pantry. Inside is an entertainer's dream with open-concept living showcasing the kitchen, living and dining rooms, both with panoramic views, perfect for sunrises and sunsets. The chef's kitchen boasts a large island, quartz countertops, and Fisher & Paykel appliances, extra’s like, speed oven, blastfreezer, vacpac, bar fridge and freezer. Outside the kitchen is a patio with a fireplace and BBQ area overlooking the Grand River, a world class fly fishing and wildlife destination. The primary suite offers breathtaking river views and sunrises, a custom dressing room with laundry and luxurious 5-piece ensuite. With direct access to a den/office/bedroom with a Stûv fireplace and expansive rooftop deck. The lower level is a gathering paradise with an additional primary bedroom, billiard room, walk-in fridge, second laundry, and wine cellar. The entertainment area features a full kitchen and living area, indoor charcoal BBQ, and another Stûv fireplace. Adjacent is an indoor saltwater pool, powered by solar and heat pump, 4 season sunroom with outdoor patio, sauna, change room, and 3-piece bath. Low maintenance perennial gardens encircle the home along with custom raised beds. The property is Carbon Neutral and NetZero ready, with additional panels providing power to the house and a geothermal furnace for heating and cooling. Don't miss the chance to own this estate with unparalleled 360 degree views, where luxury, privacy and natural beauty create the ultimate retreat. (id:51300)
Sotheby's International Realty Canada
13 Windward Way S
Ashfield-Colborne-Wawanosh, Ontario
Impressive “Cliffside B with sunroom” model situated on an oversized premium end lot located just a few streets back from the lake in the “Bluffs at Huron”, an upscale adult community just minutes north of Goderich. This spacious home features 1594 sq feet of living space and offers a pleasing open concept. The upgraded kitchen sports an abundance of cabinetry with crown moulding, stainless steel appliances, pot lighting, custom backsplash and center island. The living and dining rooms are situated right next to the kitchen. This customized unit offers something rarely seen in the community, sliding glass panel “barn doors” separating the dining room and sunroom! Patio doors lead from the sunroom to a huge wrap around deck with custom built gazebo and an area suitable for a hot tub! The primary bedroom is quite large and includes a walk-in closet and 3pc ensuite bath. Located close by is the spare bedroom and a 4pc main bathroom. There are plenty of storage options are available in the home as well, with plenty of closets, full crawl space and attached 2 car garage. This impressive home is located in a 55+ land lease community, with private recreation center and indoor pool and set along the shores of Lake Huron, close to restaurants, shopping and several golf courses. Call your REALTOR® today for a private viewing! (id:51300)
Pebble Creek Real Estate Inc.
625157 Sideroad 16a
Grey Highlands, Ontario
Indulge in the serenity of your own countryside escape with this charming 2+1 bedroom, 2 bath bungalow, perfectly situated on a 1.4-acre parcel. Surrounded by a canopy of trees, this home ensures peace & quiet. Step into the airy semi open-concept living area, seamlessly integrating the living, dining, and kitchen spaces. The kitchen, complete with a convenient island, caters to both avid chefs and laid-back cooks, promising a space that is as functional as it is inviting. Retreat to the spacious primary bedroom boasting dual closets, while the second bedroom offers access to a cozy side deck through a patio door, providing a beautiful space for guests or family members. Enjoy your morning coffee on the expansive rear deck, soaking in the surroundings. Convenience is added with a main floor laundry area, simplifying daily tasks. The finished lower level family room next to the third bedroom is ideal for teenagers seeking their own retreat. An additional 3-piece bath adds practicality, while a storage room easily adapts to your organizational needs. The utility room grants direct access into the garage, enhancing everyday functionality. Beyond the inviting interiors, the property features a triple car attached garage, with one bay thoughtfully partitioned and insulated, perfect for a workshop tailored to your creative or DIY pursuits. Positioned in an enviable location, enjoy the tranquility of a quiet dead-end road while remaining close to the ski club and essential amenities. Whether you're in search of a full time home or a weekend getaway, this bungalow offers the perfect fusion of comfortable living and convenient accessibility. Meticulously cared for and maintained, this home is presented in pristine condition, awaiting your personal touch to create cherished memories. (id:51300)
RE/MAX Summit Group Realty Brokerage
11135 Petty Street
North Middlesex (Nairn), Ontario
Have you always wanted to find that rare rural property that literally looks like it belongs in a movie? Hooked up to sewers - (no septic worries), Municipal Water - (no worries about water testing) Natural Gas - (no worrying about filling up the oil/propane tank) this property is literally a rural property with all the urban utility conveniences, and at 2.67acres situated beside a creek, getting rather hard to find. This 4 level side split built in 1969 has been extremely loved over the years by the current owners. Some of the updates/features include, New Furnace/AC 2021 - (warranty expires 08/24/31), Roof only 5-6 yrs old, attached 21x21 garage, most windows replaced, all appliances included, New Bay Window 2019, New Rugs and Paint in bedrooms & living room 2017, basement ceiling, new drywall, new carpet, paint 2021/2022, Shower tiles & Tub Glazed - (3yrs. left on reglazing) done 2022. The shop was built in 1971, the main part of the shop is 36'x24', loft is 12'x24', pole barn storage attached is 20'x40'. The shop has water, internet 60 amp hydro, a new gas furnace was installed in the shop in 2022, roof was replaced 5-6yrs ago. This property does come with a 18' Above Ground Pool, 4' deep and had a new liner installed in 2017, solar and winter blanket included. 4 person hot tub included. The garden area has water and hydro, all 8 security cameras are also included. This property is situated on Petty Street, paved road, 5 mins to Ailsa Craig, 30 mins to N.W London. This property will not disappoint and is worth your consideration. (id:51300)
Thrive Realty Group Inc.
33 Murray Court Unit# 2
Milverton, Ontario
Two Bedroom unit with in-suite laundry, fridge, stove, washer, dryer and microwave all included. All this located in a quiet town with all the amenities, only a 20 minute commute to Stratford and 35 minutes to Waterloo. Great opportunity for first time buyers or those wising to downsize. Parking spot included and exclusive storage units available for purchase! Call your realtor today and book your showing! (id:51300)
RE/MAX Solid Gold Realty (Ii) Ltd.
466498 12th Conc B
Flesherton, Ontario
Escape to this private 4.5-acre retreat near Lake Eugenia. The 2500 sq ft home boasts 3 bedrooms, each with an ensuite bathroom for privacy. Enjoy the Great Room's vaulted ceilings, stone fireplace, and south-facing windows leading to an expansive deck. Modern kitchen, main floor laundry, and double garage offer convenience. Lower level features a high-end theatre room and bar. Outside, explore rolling acreage with mature trees, gardens, and fire pit. Conveniently located near Lake Eugenia water access and BV Ski Club. Built in 2011, this easy-to-maintain home is the perfect country getaway. (id:51300)
Sotheby's International Realty Canada
2 Goldie Mill Road
Ayr, Ontario
Experience the West Mill Landing community by Freure Homes, nestled in the charming town of Ayr. Don't miss out on this 3-bedroom, 2.5-bathroom corner townhome. Featuring two distinct living spaces on the main floor and a generous kitchen with a sizable island for entertaining loved ones, this home boasts countless amenities. Enjoy the Granite Countertops, Stainless Steel Appliances, vinyl plank flooring, and more in this kitchen. The unfinished walkout basement provides ample space to tailor to your lifestyle. Minutes from 401 and Central to Kitchener, Cambridge, Paris and Woodstock. Walking distance to Grocery Store and Coffee Shop. Arrange a viewing today or visit our model home for further details. (id:51300)
Homelife Miracle Realty Ltd.
14 West Mill Street
Ayr, Ontario
Explore the delightful West Mill Landing community crafted by Freure Homes, nestled in the picturesque town of Ayr. This 4-bedroom, 2.5-bathroom residence is tailored to suit your needs! The open-concept layout on the main floor is excellent for hosting gatherings. Revel in the kitchen featuring Granite Countertops, Stainless Steel Appliances, and other top-notch amenities. The unfinished walkout basement provides a spacious area to customize the way you see fit. Minutes from 401 and Central to Kitchener, Cambridge, Paris and Woodstock. Walking distance to Grocery Store and Coffee Shop. Arrange a viewing today or visit our model home for more details. (id:51300)
Homelife Miracle Realty Ltd.
16 Goldie Mill Road
Ayr, Ontario
Welcome to the charming West Mill Landing community by Freure Homes, located in the quaint town of Ayr. This 3-bedroom, 2.5-bathroom home is ideal for you! The open-concept main floor is perfect for those who love to entertain. Enjoy the kitchen with Granite Countertops, Stainless Steel Appliances, and other premium features. The unfinished walkout basement offers a large open area to suit your lifestyle. Minutes from 401 and Central to Kitchener, Cambridge, Paris and Woodstock. Walking distance to Grocery Store and Coffee Shop. Schedule a viewing today or drop by our model home for additional information. (id:51300)
Homelife Miracle Realty Ltd.
10 West Mill Street
Ayr, Ontario
Welcome to the charming West Mill Landing community by Freure Homes, located in the quaint town of Ayr. This 3-bedroom, 2.5-bathroom home is ideal for you! The open-concept main floor is perfect for those who love to entertain. Enjoy the kitchen with Granite Countertops, Stainless Steel Appliances, and other premium features. The unfinished walkout basement offers a large open area to suit your lifestyle. Minutes from 401 and Central to Kitchener, Cambridge, Paris and Woodstock. Walking distance to Grocery Store and Coffee Shop. Schedule a viewing today or drop by our model home for additional information. (id:51300)
Homelife Miracle Realty Ltd.
1076 Bruce Road 15
Brockton, Ontario
Embrace the serenity of rural living in this charming country farmhouse nestled on 1 acre of picturesque land in Brockton. Just a 20-minute drive from Kincardine, this property offers the perfect blend of tranquility and convenience. Surrounded by rolling pastoral landscapes and majestic trees this spacious 4-bedroom, 2-bathroom family home has been well cared for. With your very own outdoor Oasis you can enjoy a sparkling pool and a year-round hot tub in your backyard. Impressively sized 2,700+ sq ft shop with 3 bays, new hoist, and 200 amp service is a perfect fit for the car enthusiasts, DIY projects, or small business operations. Amenities Wide plank hardwood floors, wrap-around porch, and open-concept design. High-Speed Internet makes this property ideal for remote work with seamless connectivity. Recent Upgrades include new flooring in the living room, bathroom, and two bedrooms in 2024. This 1-Acre lot has plenty of room for gardening, outdoor recreation, and relaxation. Your Dream Country Lifestyle Awaits Escape to this idyllic retreat where modern comfort meets rustic charm. Whether you seek a peaceful family haven or a versatile workspace, this property offers endless possibilities. Discover the joys of country living while maintaining easy access to urban amenities. Make this country farmhouse your new home sweet home in Brockton! (id:51300)
Keller Williams Realty Centres
5776 Wellington Rd 26
Rockwood, Ontario
Stunning property on over two acres! 4 Bedrooms, 2.5 Baths with Roughed-in bath, 3700 square feet of living space on lower level. Just outside of the town of Eramosa and Guelph. Enjoy cottage like living with all the conveniences of the city close by. Gorgeous views from every window. Lagoon like pond suitable for swimming, paddle boarding and trout fishing. This home as been extensively updated over the past years including dual heating system. Come and experience the serenity of this property for yourself. (id:51300)
Royal LePage Burloak Real Estate Services








