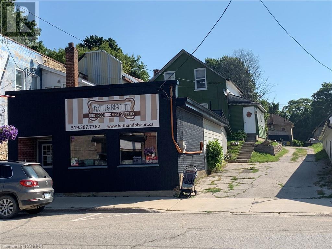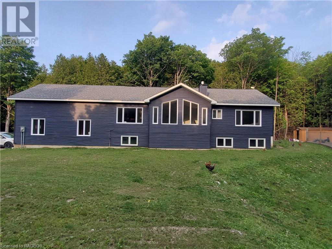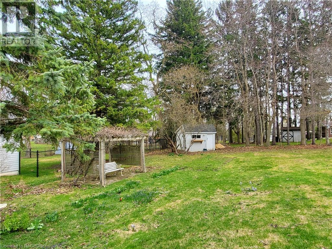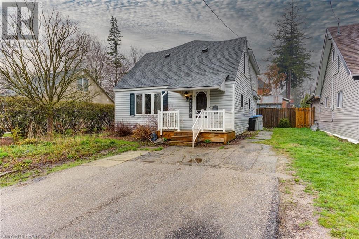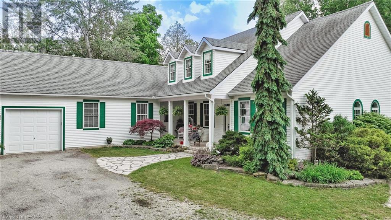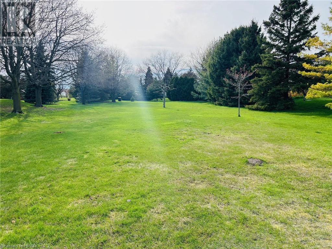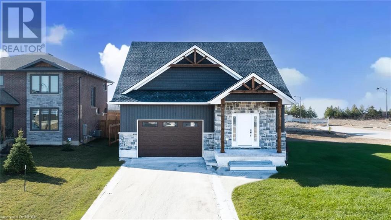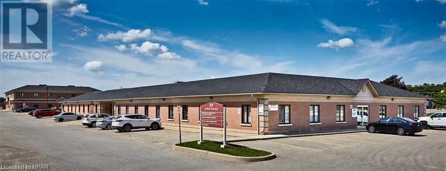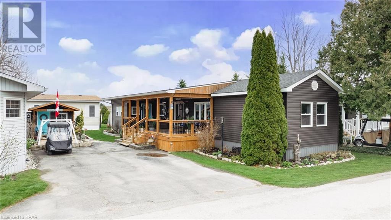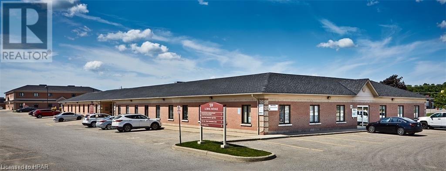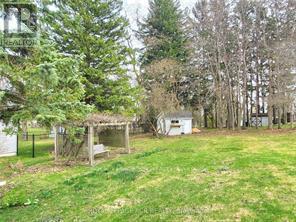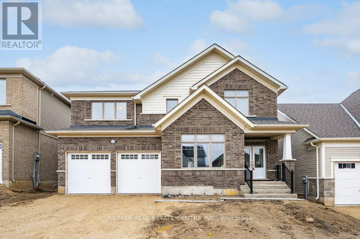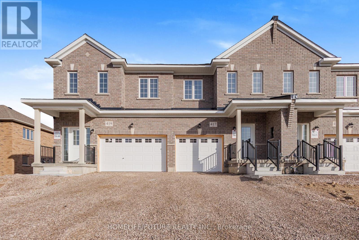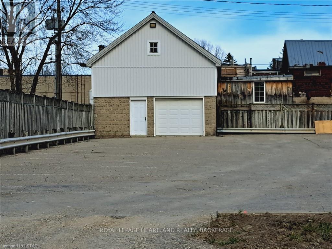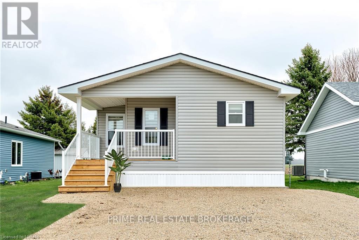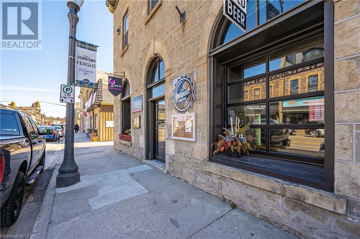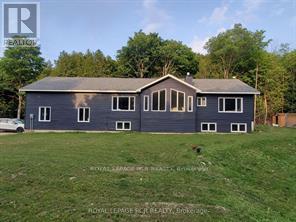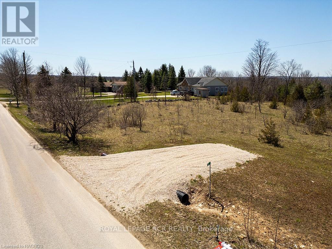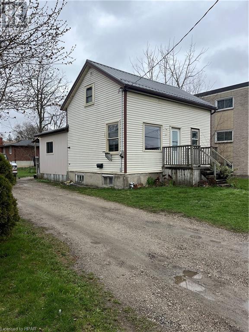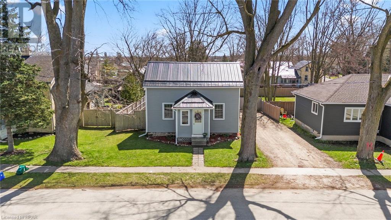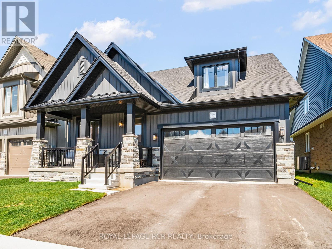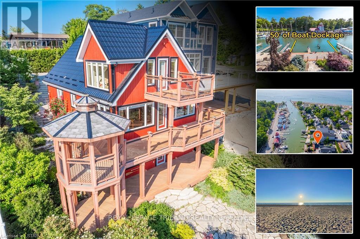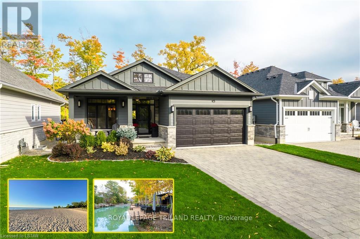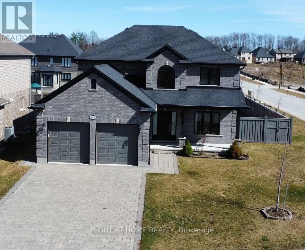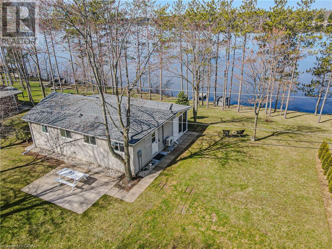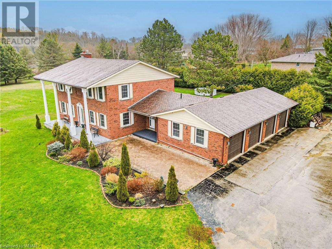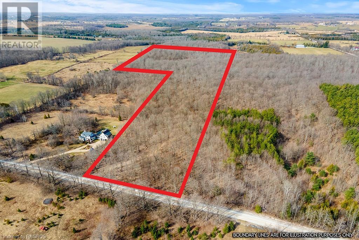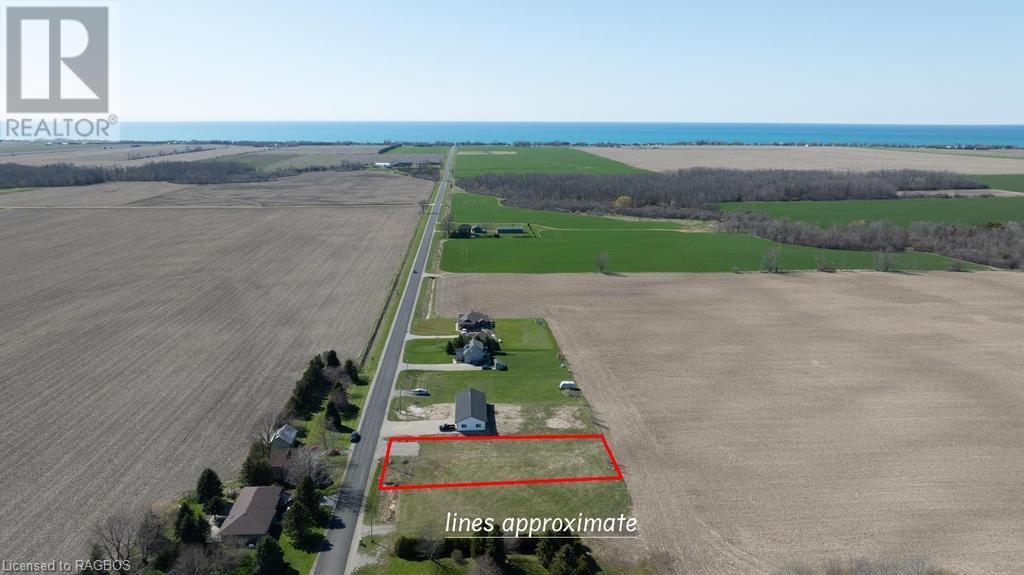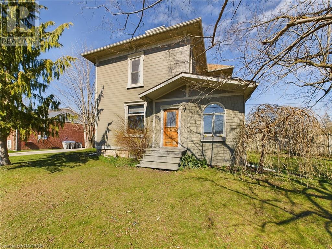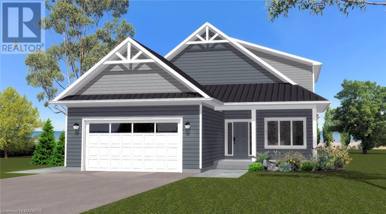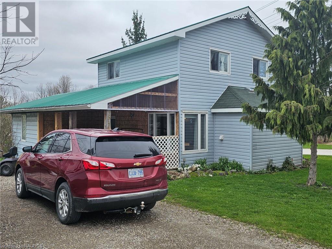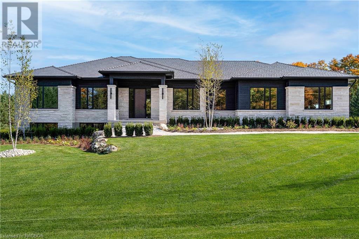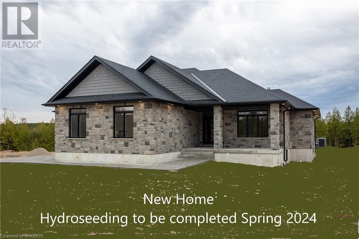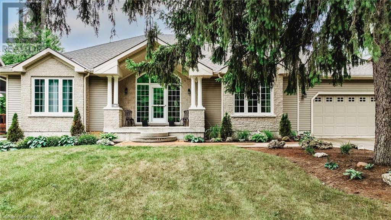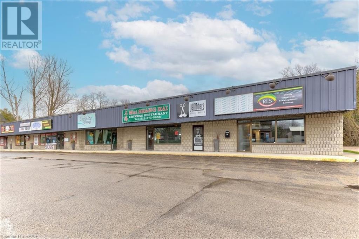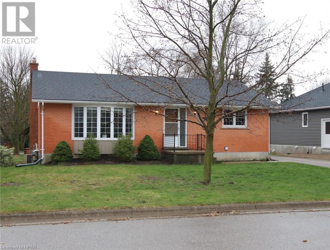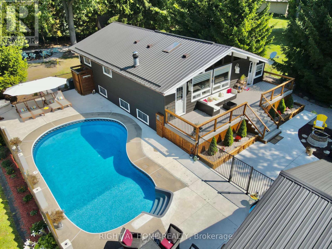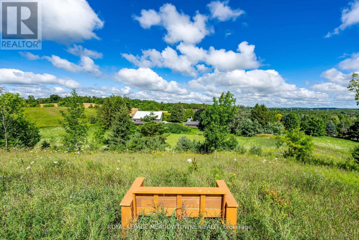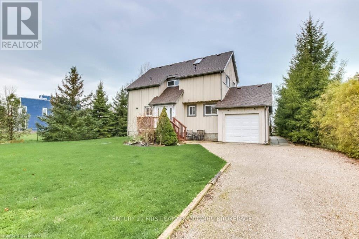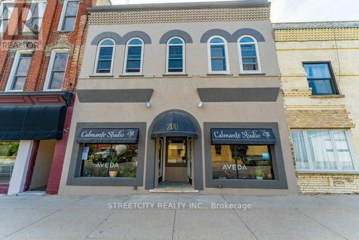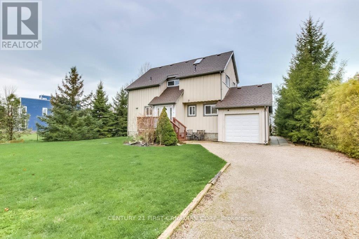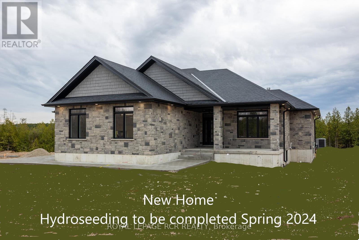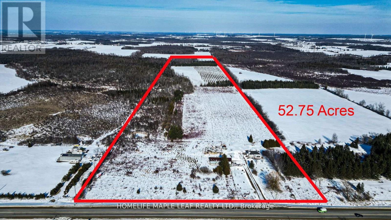Listings
161-163 Garafraxa Street
Durham, Ontario
This property with mixed entry level investment property shows a fair return with a solid commercial tenant in the front as well as long term residential tenants in behind. This property faces right onto the downtown street of Durham, with high exposure for the retail unit, and a separate 3 bedroom home in behind. Hydro is approx. $150/month, Gas is approx. $100/month, Insurance is estimated at $1200 annually. (id:51300)
Century 21 Heritage House Ltd.
135 Lake Drive
West Grey, Ontario
2021 Custom Guildcrest Built Bungalow With A 10 Yr ( Builder) Warranty On 1.2 Acres. Cathedral Ceilings. Attached 2 Car Garage. Propane Fireplace. Basement Ready To Finish With 9 Foot Ceilings. (id:51300)
Royal LePage Rcr Realty
241 Main Street E
Dundalk, Ontario
Excellent Residential Building Lot. Main St. Location. Natural Gas, Hydro, Internet, Municipal Water And Sewer Available. Subject To Completion Of Severance. Close To Downtown, Groceries And Post Office. (id:51300)
Royal LePage Rcr Realty
545 York Avenue N
Listowel, Ontario
Amazing family floor plan - family room addition at rear with electric fireplace and terrace doors to rear deck, 3 large bedrooms, 2 full baths, large rear yard with plenty of privacy offered with the mature trees, etc., new shingles in 2019, Great location (id:51300)
Royal LePage Don Hamilton Real Estate Brokerage (Listowel)
38 Cameron Street
Bayfield, Ontario
Nestled in the trees in a remarkably secluded setting within the historic town of Bayfield, this spacious custom-built home boasts four bedrooms and two bathrooms. The heart of the home is the relaxing open-concept great room, dining area, and kitchen adorned with reclaimed antique wood floors, a gas fireplace, and expansive windows framing the views of the gardens and private yard. The Chef's kitchen, renovated in 2015, showcases wood cabinetry, a pantry, granite countertops, and a central island. Tucked away from the main floor living spaces are two generous guest bedrooms and a full bathroom along with a comfortable family room at the front of the house. The spacious primary bedroom, framed with windows, includes a generously-sized ensuite bathroom and a walk-in closet with built-in organizers. The second-floor loft-bedroom features charming gable windows, a walk-in closet and built-in cabinetry-a versatile space ideal for a home office, studio or craft room with provisions for a future powder room. For those in need of workspace and storage, this residence provides ample options beginning with an attached heated workshop (22' x 18') that leads to 2-1/2 garage bays plus an additional bonus room situated above the second garage. Outside, the private park-like backyard is the perfect place to relax. Ideally located, this home offers convenient access to the lake as well as the shops and restaurants of Bayfield Main Street shops and restaurants. (id:51300)
Royal LePage Heartland Realty (Bayfield) Brokerage
72197 Bluewater Highway
Bluewater, Ontario
AFFORDABLE BUILDING LOT NEAR GRAND BEND! Here's your opportunity to acquire a beautiful parcel of land to build your dream home on. Located a few minutes north of Grand Bend, this property offers a 60' frontage with an extra large depth of 250', municipal water, hydro, natural gas, fibre internet and beach access. No timeline on building. Buyer to install septic system. White Squirrel Golf Course closeby. Great location to retire and experience Lake Huron lifestyle! (id:51300)
RE/MAX Reliable Realty Inc.(Bay) Brokerage
441 Coast Drive
Goderich, Ontario
Do you ever think about living in a really nice new house that you don’t have to work on? One that is hassle free and finished already? Well, this beautifully crafted home is just that. Constructed by esteemed local builders Heykoop Construction, this residential build offers an unparalleled blend of luxury and practicality. As you step inside, you'll be greeted by an atmosphere of warmth and sophistication. This home is the definition of turnkey but turned up a notch: modern flooring throughout, atmospheric lighting, sleek cabinetry, quartz countertops and a stunning ceiling-high fireplace. The unique loft design offers an additional sitting area that overlooks an open concept kitchen and living room, where expansive windows frame views of the shimmering lake, inviting in the natural light. Whether you're preparing a casual meal for family or hosting a dinner party, the kitchen offers plenty of space and work surface. Outside, the large, meticulously landscaped lot offers ample amount of room for outdoor gatherings or moments of quiet reflection on the porch or patio. Located moments away from the lake and trails, you'll have easy access to all the recreational activities the outdoors has to offer, from boating and fishing to lakeside picnics and sunset cruises. This is a wonderful opportunity to own an exquisite family home, where every detail has been carefully curated to provide a seamless move. No fixing, no renovating, no decorating. Everything is already immaculately finished and ready to enjoy. *Some photos have been digitally staged. (id:51300)
Royal LePage Heartland Realty (God) Brokerage
59 Lorne Avenue E Unit# C
Stratford, Ontario
Open opportunity available to occupy 1,620 up to 4,105 square feet of finished main level office space for your business. The Erie Corporate Centre hosts a variety of tenants including government services, professional offices, small industrial and major hospitality chains in the south west end of Stratford where growth and expansion are on the horizon. This leasing offering is located on property that is professionally managed with maintenance contracts in place and monitored regularly. New zoning uses applicable including a day nursery, fitness club, personal care establishment, personal services establishment, specialized medical office and clinic. (id:51300)
Sutton Group - First Choice Realty Ltd. (Stfd) Brokerage
2b Algonquin Lane
Meneset, Ontario
Tranquility best describes this 3 bedroom, 2 bathroom home and property! From the minute you pull in the driveway, you are welcomed by the owner's flair for decor. Relax on the level deck area where you can enjoy the warmth of the summer sun outside the newly constructed shed (2017). Step up to the tastefully decorated spanning, fully covered deck which easily accommodates a dining table and sitting area. Unwind by the inviting open concept living room with corner gas fireplace and functional kitchen with newer appliances. At the front of the home is the primary bedroom with a 2 piece ensuite bathroom. A crafters paradise is situated at the back of the home with its own separate entrance off the deck. This bright spacious room could easily be transformed into another sitting room, office or an artist’s dream space. The additional 2 bedrooms are beautifully decorated for your guests. Take note of the gorgeous vanity with corian countertop in the 4 piece main bathroom featuring a whirlpool tub and lots of storage space. Updates throughout the entire home with the majority completed in 2017 include newer windows and doors, new insulation, drywall, bathroom, siding, covered deck, lower level deck with new shed (insulated with electricity) and new central air conditioning (2021). Meneset on the Lake is a 55+ land lease lifestyle community with an active clubhouse, drive down immaculate beach, paved streets, garden plots and outdoor storage. When lifestyle and simplicity are your goals, consider this lovely well maintained home. (id:51300)
Royal LePage Heartland Realty (God) Brokerage
59 Lorne Avenue E Unit# D
Stratford, Ontario
Open opportunity available to occupy 2,485 up to 4,105 square feet of finished main level office space for your business. The Erie Corporate Centre hosts a variety of tenants including government services, professional offices, small industrial and major hospitality chains in the south west end of Stratford where growth and expansion are on the horizon. This leasing offering is located on property that is professionally managed with maintenance contracts in place and monitored regularly. New zoning uses applicable including a day nursery, fitness club, personal care establishment, personal services establishment, specialized medical office and clinic. (id:51300)
Sutton Group - First Choice Realty Ltd. (Stfd) Brokerage
241 Main Street E
Southgate, Ontario
Excellent Residential Building Lot. Main St. Location. Natural Gas, Hydro, Internet, Municipal Water And Sewer Available. Subject To Completion Of Severence. Close To Downtown, Groceries And Post Office. (id:51300)
Royal LePage Rcr Realty
207 Merritt Court
North Middlesex, Ontario
Welcome to 207 Merritt Court, presented by XO Homes Inc. This stunning property showcases the epitome of modern living with its Xcel model, boasting 2038 above ground finished square feet of luxurious space. Step inside to discover an inviting bright and airy open concept main floor, perfect for both relaxation and entertaining. The kitchen, great room with a gas fireplace, and dining room seamlessly flow together, creating an atmosphere of spaciousness and comfort. Enjoy easy access to the backyard through the sliding patio door from the dining room, ideal for enjoying outdoor gatherings and barbecues. Convenience meets functionality with a mudroom offering garage access, combined with a pantry for ample storage solutions. Additionally, a powder room on the main floor adds to the practicality of everyday living. Venture to the second floor where tranquility awaits in the form of three bedrooms, including a lavish primary ensuite. The primary bedroom boasts a luxurious 9.2x6.10 ft walk-in closet, providing ample space for all your wardrobe needs. Indulge in the opulent ensuite featuring a freestanding soaker tub and dual sinks, creating a spa-like retreat within the comfort of your own home. Completing the second floor is a convenient laundry room equipped with a sink, making chores a breeze, and a well-appointed 4-piece bathroom. Don't miss the opportunity to make 207 Merritt Court your new home, where luxury, comfort, and convenience harmoniously come together. XO Homes offer many other floor plans which can be built on their available lots in Parkhill, and all to-be-built models are fully customizable, including the unfinished basements included with all models. Contact us for more lot and model options, a full builder package is available upon request. SPRING PROMO OFFER NOW AVAILABLE, $35,000 CASH BACK ON CLOSING PLUS NUMBEROUS UPGRADES INCLUDED IN THE PURCHASE PRICE, TOTAL PROMOTION VALUED AT APPROX. $75,000. Contact us for more information today! (id:51300)
RE/MAX Centre City Realty Inc.
123 Rea Drive
Centre Wellington, Ontario
Are you searching for a spacious and thoughtfully designed home? Look no further! This stunning 2-storey offers beautiful carpet free flooring throughout, instantly providing an elegant and timeless feel. Step inside to the formal living and dining room, perfect for hosting dinner parties or enjoying family gatherings. Convenience is key, as this home features a main floor laundry and mudroom, making everyday tasks a breeze. The heart of the home lies in the large eat-in kitchen, complete with an island and plenty of pantry space. Whether you're a culinary enthusiast or simply enjoy cooking meals for loved ones, this kitchen is sure to impress. Adjacent to the kitchen with massive walk out to rear yard is a cozy family room, complete with a gas fireplace, providing the perfect spot to unwind and relax after a long day. Upstairs you will find 4 bedrooms (three with ensuites) including a large primary suite with dual walk in closets and a gorgeous ensuite bathroom. The second bedroom also boasts its own ensuite bath, perfect for guests or family members who desire their own private space. And if you thought that was impressive, wait until you hear about bedroom three. It features a cheater ensuite, which means it's connected to the shared hallway bathroom, providing convenience and privacy. With these thoughtfully designed bedrooms and bathrooms, this home offers the best of both worlds - comfort and functionality. The basement is wide open with impressively large windows, walkout to rear yard and rough in for washroom. Perfect for an inlaw suite. So, if you're on the hunt for a home that caters to your needs, look no further than this gem! (id:51300)
RE/MAX Real Estate Centre Inc.
419 Vandusen Avenue
Southgate, Ontario
Absolutely Stunning Brand New-Never Lived-In 3 Bed, 3 Bath End-Unit Freehold Townhouse In the Southgate Municipality of Dundalk, Grey Country. Enjoy Modern Finishes and Functional Layout Featuring an Open Concept Great Room/Breakfast. Plenty of Natural Light Throughout the House, Highlighting the Gorgeous Hardwood Floor Upgrades on the Main Floor and Second Floor Hallway. Huge Kitchen with Lots of Counter Space & Cabinetry. Garage Access is Located on the Main Floor, Large Driveway with attached 1.5 garage. Convenient 2nd Floor laundry Room. Close to All Amenities. 2 Minutes from Hey 10. Close to Parks, School, Community Centre. (id:51300)
Homelife/future Realty Inc.
71247 Sandra Street Street N
Bluewater, Ontario
This cottage country gem is located just minutes from Grand Bend and nestled in a private community with its own private beach. A 3+1 Bedroom bungalow with a full basement on a good size lot with ample greenspace surrounding the property. The property has a carport and a concrete double driveway with lots of parking for visitors. The home is more than you can ask for in a cottage property. The open concept main floor is bright and great for entertaining with easy to maintain laminate and tile flooring throughout. The bonus room located off of the carport features a fireplace and rear access to a nice sundeck and good size yard. The basement is large and partially finished which allows for an extra room for guests and a lot of room for extra storage. All of the basics such as electrical, plumbing, roof and windows have been updated over the years, making this cottage move in ready and easily enjoyed all year round. The tranquil community boasts an amazing beach with walking access just a block away. Truly a perfect place for a family getaway from the hustle and bustle of the city or just as welcoming as a beach dream retirement property for those looking for a peaceful place to do so. Plan a drive to Cottage Country and book a showing today! Note; most furnishings and household items are negotiable and can be included. **** EXTRAS **** Association fee $125/year (id:51300)
Pinheiro Realty Ltd
360 William St
South Huron, Ontario
Rare opportunity to buy a commercial lot on William Street, one block off the busy Main St. Paved lot with a well built and attractive barn at the rear makes a great storage or run your business out of it. Cultured block wall with wood frame, steel clad loft. Cement Floor. Entire parking lot is paved with a new entrance on the North side. Hydro, Water, Gas will need to brought in if needed. (id:51300)
Royal LePage Heartland Realty
66 Fairview Crescent
North Perth, Ontario
Luxurious living is at its best in this friendly, well-maintained community: a\r\nstunning, Canadian custom-built Northlander manufactured home combines\r\nfunctionality and style. Enter the home to a spacious and stylish open concept\r\nliving area. An illuminated dining room transitions to the kitchen, accentuated by\r\nthe sleek design of gorgeous custom white cabinetry, subway tile backsplash, and a\r\n12'11"" x 11'3"" functional island. An impressively framed gas fireplace showcases\r\nadditional cabinets in the living area, while a patio door and transom windows\r\nhighlight the tranquility of nature and the open field behind the property.\r\nPracticality defines the laundry area with a stylish countertop, storage, and a GE\r\nwasher and dryer. Down the hall, a walk-in closet and ensuite with a tiled glass\r\nshower are easily accessible from the sizeable primary bedroom, along with a second\r\nbedroom/office and 3 pc bathroom that is perfect for hosting family and\r\nentertaining. High ceilings and plenty of windows create a feeling of\r\nspaciousness and comfort. Outside the home, The Village provides many social\r\nopportunities. Experience the club house and the walking trail, or visit North\r\nPerth and the surrounding communities which boast a range of dining experiences,\r\nshopping, curling, a new community arena, golf and many other amenities. Live a\r\nlife of luxury and enjoy carefree living at its best in The Village. (id:51300)
Prime Real Estate Brokerage
216 St. Andrew Street W
Fergus, Ontario
Don't miss out on this great opportunity to own your own business at an affordable price. Now is your chance to purchase a very popular fully equipped turnkey business located in downtown Fergus. The Outpost Bottle Shop is a thriving local business serving the community with craft beers on tap, great home cooked food and snacks in their totally renovated tap room or out on their amazing patio overlooking the Templin Gardens and the Grand River. The Outpost Bottle Shop is also very well known for their craft beer selection available to go and their regular live music nights and other events hosted on a regular basis. This business is turnkey, fully equipped, fully trained members of staff to help with the day to day running of the business, and the seller is willing to train the new owners. Make your call today to schedule a showing, you will love the space that this business occupies, there are so many opportunities here! (id:51300)
Keller Williams Home Group Realty
135 Lake Drive
West Grey, Ontario
2021 Custom Guildcrest Built Bungalow With A 10 Yr ( Builder) Warranty On 1.2 Acres. Cathedral Ceilings. Attached 2 Car Garage. Propane Fireplace. Basement Ready To Finish With 9 Foot Ceilings. (id:51300)
Royal LePage Rcr Realty
126 Inkerman Street
Grey Highlands, Ontario
Excellent building lot is high and dry with a view to the west and in a prime location in Eugenia. Bring your building plans to life and create your dream home on almost 1 acre where the terrain lends itself perfectly to a walkout basement and outstanding sunsets. The entrance and fire number have already been installed. A survey, a preliminary sewage system feasibility assessment and a final entrance permit approval are all on file. Wonderful location for all recreational enthusiasts with activities like skiing, boating, fishing, swimming and hiking all in close proximity to Beaver Valley Ski Club, Lake Eugenia, Eugenia Falls and the Bruce Trail. Easy drive to Collingwood, Meaford and Thornbury. On a paved road in a great neighborhood with hospital, schools and parks all closeby. (id:51300)
Royal LePage Rcr Realty
237 Romeo Street S
Stratford, Ontario
Nice 3 bedroom starter home close to schools, park and downtown. Large mud room and long lasting steel roof Most windows are vinyl clad, laminate flooring. 8' X 8' shed, large back yard, ample parking. Make this your home, rental property or new multi unit build. (id:51300)
RE/MAX A-B Realty Ltd (Stfd) Brokerage
5 John Street W
Clifford, Ontario
Do you dream of relaxing and hosting family and friends on your very own private oversized deck, while the kids and pets play in your large fenced in backyard? How about a cooking and sharing meals with your family in your spacious kitchen or unwinding watching a movie together after a long day in your well sized living room? Maybe tinkering in a heated workshop or smoking a brisket in your backyard are more your style. Well, start the car, 5 John St has it all and more! Located steps to downtown shopping and dining, the local playground, sportsfields, walking trail and arena. Call Your REALTOR® To View What Could Be Your New Home, 5 John St, Clifford. (id:51300)
Royal LePage Heartland Realty (Wingham) Brokerage
142 Harrison Street
Centre Wellington, Ontario
1 yr old breathtaking bungaloft nestled in Elora backs onto Haylock Park. Covered porch welcomes you before great rm effortlessly blends living/dining/kitchen. Vaulted ceiling living & abundant natural light. Kitchen w/ s/s appliances, sleek countertops, ample cabinet space, & lg island. Main flr primary suite w/ 4 pc ensuite & walk-in closet. Convenient main flr laundry situated just off primary for optimal convenience while this fl is finished w/ 2nd bed, 4 pc bath & access to attached 2 car garage w/ r/i for ev charger. Loft upstairs fts 3rd bed, 4 pc bath & bright fam rm overlooking living rm. Finished basement offers spacious rec rm & 3pc bath. Elora offers lifestyle filled w/ outdoor adventures, cultural experiences & strong sense of community. Hike along the Gorge or Cataract trails, explore historic downtown w/ boutique shops, art galleries & charming cafes. Experience ultimate blend of comfort & style & immerse yourself in the vibes of Elora. **** EXTRAS **** Completed by Granite Homes in 2023 - No longer offered model Beaufort, elevation B. Backyard recently fenced. (id:51300)
Royal LePage Rcr Realty
19 Shady Lane
Lambton Shores, Ontario
SENSATIONAL & ICONIC GRAND BEND RIVERFRONT CHARMER W/ PANORAMIC LAKE VIEWS | 50 FT OF BOAT DOCKAGE | ROCK SOLID 4 SEASON WALK-OUT DUPLEX | 3 STORIES OF WATER FRONTAGE FOR EPIC SUNSETS: This 5 bed/3 full bath/2 kitchen 2611 sq ft waterfront charmer is a definitive example of the phrase ONE-OF-A-KIND. Are you in search of a property that can offer lakefront views & breathtaking sunset panoramas at the very same location where you can jump in the boat 30 ft from your front door? Such a phenomenal combination of benefits is extremely rare. These exceptional properties, of which Grand Bend has very few; offering boat docks w/ LAKEFRONT benefits situated just 325 mtrs from Grand Bend's famous & forever sandy Main Beach at the river mouth; are kept in the family & cherished by their owners for decades. And within this elite limited-edition category of Real Estate, 19 Shady Lane is irrefutably at the top of the charts due its outstanding geographic position. The photos are true, a visual truth that is even more stunning in person, outdoors & in, from every riverfront & lakeside angle in the SW facing sections of the house. Yes, this lot is superb, but the magic & beauty of this property is found throughout the enchanting home that is so perfectly positioned upon it. This extremely well-kept gem is the Romeo of the riverfront from the various levels of lake view patios, decks, & covered+uncovered outdoor spaces to the immaculate gardens & that lifetime steel eco roof - & the interior is just as tight! The classic hardwood flooring & endless waterfront windows frame in the perfect setting, with the oversized lakeview riverfront master w/ private balcony being unbeatable. The home also boasts a completely self-sufficient walk-out 2 bed-unit w/ its own kitchen. The clever placement of the 5 bedrooms across 3 levels w/ main level laundry is ideal for a multi-generational situation & the secured/gated entrance & parking is perfect for all the toys! Time to live the dream! (id:51300)
Royal LePage Triland Realty
93 Gill Road
Lambton Shores, Ontario
GRAND BEND RIVERFRONT W/ BOAT DOCKS | 53+ FEET ON THE AUSABLE | IMMACULATE 4 BED / 3 FULL BATH BUNGALOW | EPIC OUTDOOR RIVERSIDE & DOCK LEVEL LIVING SPACE! Attention boaters & waterfront shoppers - this is the one you've been waiting for, priced BELOW 2021 values where the rest of the Grand Bend market is holding strong. Imagine sipping your morning coffee at the water's edge before a quick family boat ride out to Lake Huron's endless sandy beaches. From the well-integrated boat docks featuring a dock platform on piers in concrete sonotubes + a graded section for jet skis to the incredible covered & uncovered outdoor living spaces from the house to the water's edge, this place is perfect! The exceptional interior is what you'd expect from a premium Medway home including a custom quartz soft-close kitchen w/ an oversized in-sink island complimenting the open-concept principal living space, main level master w/ walk-in & ensuite bath w/ heated floors, another main level bedroom + cheater ensuite bath, main level laundry, & then, 2 more bedrooms + a full bath to compliment the oversized lower level family room & bar area w/ a variety of upgrades (transom windows, extended deck space w/ included hot tub, engineered floor joists, gas dryer service, staircase lighting, tray ceilings, insulated garage, central vac, custom quartz wet bar!). The lifetime Hardie board & stone exterior complete the package w/ everything in PRISTINE condition! This superb get away or yr round 4 season home shows LIKE NEW! Even the location is tops, nestled into the far end of a quiet cul de sac / dead-end road on municipal sewers + std utilities. And don't forget about the best part: right in your riverfront yard just past the bubbling hot tub, flagstone firepit patio, storage shed, & bar area w/ serving booth right on the dock, you're a short boat cruise, or bike/walk to Grand Bend's world class Blue Flag beach & all of downtown's fantastic amenities. Available for quick possession! (id:51300)
Royal LePage Triland Realty
34684 Lieury Road
North Middlesex, Ontario
Imagine waking up each morning in your spacious 4-bed bungalow, greeted by the soft glow of sunlight streaming through large picture windows that frame breathtaking views of rolling farm fields. Nestled on 1.3 acres of lush land, this property is more than just a house; it's your canvas for a fulfilling lifestyle. Whether you're a young family searching for the perfect place to grow or retirees looking for a peaceful retreat, this home offers the ideal setting for every stage of life. The open-concept main floor, boasting over 1500 sq ft, invites you to create memories that will last a lifetime. Picture cozy family dinners in the expansive kitchen, laughter-filled evenings in the spacious living area, and tranquil mornings sipping coffee while gazing at the stunning landscape. The double garage, large primary bedroom, and open basement provide ample space for all your needs. Take advantage of the potential to sever the lots offers for future growth or investment. Cultivating your garden, harvesting fruit from the mature trees, and perhaps even selling the additional parcels to generate income. This property is a haven for those who cherish nature and tranquillity. Your weekends can be spent exploring the large yard with your children or simply soaking in the serenity of your surroundings. Located just 15 minutes from the vibrant community of Grand Bend and 45 minutes from London, you'll have the best of both worlds. Enjoy the peace of rural living while being close to beaches, shops, and recreational activities. It's the perfect balance for those who seek adventure without sacrificing the comforts of home. This property isn't just a place to live; it's a place to build your dreams. Whether you envision a bustling family home, a tranquil retirement retreat, or a space to cultivate your hobbies and passions, this Parkhill acreage is ready to welcome you. Don't just dream about a better life-make it a reality. (id:51300)
Real Broker Ontario Ltd
102 Timberwalk Trail
Middlesex Centre, Ontario
Welcome to this exquisite 1,984sq. ft house! Nestled in the heart of Ilderton, this 6 year old house epitomizes family, comfort and tranquility. This immaculately maintained property boasts a double car garage with an ample driveway and parking for up to 6 vehicles. The spacious 3 bedroom, 3 bathroom 2 storey house is an ideal choice for a new or growing family. The bright open concept layout allows for natural light to flow throughout. Kitchen includes a large walk-in pantry with an eat-in area overlooking a beautifully manicured large backyard. Living room has carpet, pot lights, and a gas fireplace. The Laundry room is situated in a discreet area of the main floor and includes a sink and full size closet for storage. Master bedroom includes a 5pc ensuite and walk-in closet. Two bedrooms include carpet and large closets with a common 3 pc bath **** EXTRAS **** Large corner lot house. Main floor has 9 ft ceilings. Approx 10 min drive from local stores and shops. Garage door height is suitable for larger/taller vehicles (id:51300)
Right At Home Realty
835 Eighth Street
Belwood, Ontario
Welcome to 835 Eighth St located on the very popular Belwood Lake! This completely renovated air conditioned 2 bedroom, 1 bathroom cottage will most certainly impress you from the moment you step inside. You will love the nice bright open concept living space with new laminate flooring, the tasteful finishes throughout, cathedral ceilings and beams, and all the natural light. The well equipped new white kitchen cabinetry with white quartz counters boasts ample storage and has a large pantry with pullouts. The primary bedroom is generously sized and has the benefit of a large walk-in closet allowing lots of storage and conveniently includes a stackable washer and dryer. The beautifully updated 3 piece contemporary styled bathroom has an amazing walk-in ceramic tiled shower with glass doors, black fixtures and a wall mounted vanity. You will be blown away as you step into the new huge 3 season sunroom which has the most amazing views of Belwood Lake, and fabulous sunset views and is great space for entertaining or simply relaxing and taking in the view. This cottage has great outdoor space as well as a boat dock a storage shed and ample parking for your family and friends. The cottage is located in the highly sought after Belwood lake community, residents have access to a variety of local recreational activities, including boating, fishing, water sports, hiking, cycling and snowmobiling on the local trails in the winter months. Just a few minutes drive into Fergus and Elora where you will find lots of local amenities, shops, and restaurants etc, this very affordable seasonal cottage offers the best of both worlds, easy access with no highway traffic to deal with and a great price point. This is a seasonal cottage on GRCA leased land and does not permit full time year round living. Total 926 sq ft including Sunroom. (id:51300)
Keller Williams Home Group Realty
155 Clyde Street
Mount Forest, Ontario
IMAGINE LIVING IN A COUNTRY PROPERTY SITTING ON 3.44 ACRES NESTLED AMONGST OTHER BEAUTIFUL HOMES LOOKING OVER YOUR OWN POND IN SCENIC MOUNT FOREST! NOT TOO MANY HOMES OUT THERE HAVE A 4-CAR GARAGE AND A U SHAPED DRIVEWAY! Welcome to 155 Clyde st, located in Mount Forest, in a quiet area, but still conveniently close to grocery stores, schools, trails and much more. This gorgeous, Georgian style, 2-storey home features 3 bedrooms, 3 bathrooms, 4 car garage, a finished basement and much more! Imagine yourself enjoying the spectacular views from your own massive backyard, enjoying the warmer days outside with your family and friends! The main level of the home features the dining space located conveniently beside the kitchen, the homes living room that features two-way gas fireplaces and a sliding door exit out to the homes backyard. The eat-in kitchen has undergone a recent renovation featuring new cabinets, and countertops and a tiled backsplash throughout which has given it a beautiful modern feel, and includes a double door stainless refrigerator, dishwasher and stove . Laundry is located on the main level, as well as a spacious mudroom, and 2-piece powder room. The second level features all 3 bedrooms. The primary bedroom is extremely spacious, and features a spacious walk in closet for all your clothing storage, and its own 3-piece ensuite bathroom with a beautiful recently upgraded walk in glass shower with grey tiling. The other 2 bedrooms are both spacious and feature large windows allowing for lots of natural light to flow into the rooms. The finished basement features ample storage spaces, a cold room for additional food storage and a recreation room! The backyard is truly a dream, it features a gated in area perfect for your dogs, access to the river, and ample amounts of green space! Don't miss the opportunity to call this gorgeous home yours! Book your private viewing today! (id:51300)
RE/MAX Twin City Realty Inc. Brokerage-2
Pt Lt 6 9th Line
Grey Highlands, Ontario
Nestled amidst the picturesque landscapes of the Beaver Valley and the growing Town of Markdale, this 23-acre parcel is a haven of beauty, with a hardwood bush adorned by towering maple trees creating an enchanting ambiance. Discover the potential for building your weekend retreat or forever home, with multiple building sites offering a unique perspective of the verdant landscape, ideal for those seeking peace, and/or adventure. The L-shaped layout includes numerous locations perfectly suited for a walkout basement, allowing for seamless integration with the surrounding nature. The views from these potential building sites are truly captivating, featuring gentle hills, scattered rocks adorned with moss, and the lush greenery of the forest. A 2-acre natural pond, filled with the lively sounds of frogs and an ideal habitat for ducks not only adds to the aesthetic and recreational value but also invites an array of wildlife. A wide trail meanders from the front to the back of the property, offering direct access to the pond through the forested area. While it may require some light clearing, this path provides an inviting route to explore the full extent of the land and its features. Close to BVSC (Beaver Valley Ski Club), this location is ideal for outdoor enthusiasts and nature lovers, offering easy access to a world of adventure and exploration. (id:51300)
RE/MAX Summit Group Realty Brokerage
Pt Lt 36 8 Concession
Huron-Kinloss, Ontario
Beautiful residential lot located in the hamlet of Pine River. Build your dream home or cottage just minutes from the famous Lake Huron's white sandy beaches, ever changing views and world famous sunsets! Take a 3 minute car ride, bike or even walk to the Bruce Beach lake access directly at the end of Concession 8. Here you can soak up everything Lake Huron has to offer. This level property is ready to go with some permitted drainage and driveway already in place. Amenities are all close by, go south to the Amberley general store or north into the town of Kincardine. This lot has no Restrictive Covenants attached and best of all, there is no timeline to build! (id:51300)
Lake Range Realty Ltd. Brokerage (Point Clark)
171 Victoria Street
Clinton, Ontario
Welcome to 171 Victoria Street, Clinton. This charming 1520 sq.ft 2-storey home bursting with character! As soon as you step inside, you'll be captivated by the vintage charm that fills every room. From the detailed trim to the stained glass transom windows, you will truly appreciate this home's extensive detail. The living and dining room feature beautiful hardwood floors, adding warmth and elegance to the space. The foyer is spacious and flooded with natural light, creating a welcoming atmosphere. The kitchen is a true highlight, with its vertical plank wainscoting and stained glass window adding a touch of elegance. With plenty of cabinet space, your culinary skills have plenty of room to flourish. Convenience is key, and this home delivers with a 3-piece bathroom on the main floor, perfect for guests. Plus, there's a mudroom at the rear, providing ample storage space for all your belongings. Upstairs, you'll find three spacious bedrooms, each with its own closet, offering comfort and privacy. The 4-piece bathroom boasts a large vanity, and the second-floor laundry makes chores a breeze. Outside, the large fenced corner lot is a dream come true. It offers plenty of space for outdoor activities and entertaining. You'll also find two garden sheds, perfect for storing tools and equipment. And let's not forget the playset, a haven for the kids to enjoy endless hours of fun. This property truly has it all - vintage charm, ample space, and a fantastic location. Don't miss out on the opportunity to make this house your home sweet home! (id:51300)
Royal LePage Exchange Realty Co. Brokerage (Kin)
161 Huron Road
Point Clark, Ontario
Introducing a rare opportunity to own a brand new home on one of the last remaining lakefront lots in the lakeside community of Point Clark. This stunning 2-story home has been meticulously designed to take full advantage of the breathtaking views of some of the nicest sunsets in the world, along with everything else that you’d expect from a new home on the beach. Not only will you have picturesque views from the main floor primary bedroom, the kitchen/dining room, and the great room, the home also consists of an upper level balcony off of one of the additional bedrooms (which would make for a great home office). Boasting 4 bedrooms & 4 full bathrooms & 2659sf of finished living space, this home is perfect for a wide variety of potential buyers, especially those who appreciate living in luxury by the water. The Tarion certified builder is well known for his attention to every detail & you won’t be disappointed with the carefully selected interior finishes throughout. Key features you can expect inside the home is “main-floor living” with the mudroom off the attached 2-car garage, 4pc bathroom, large primary bedroom along with the 4pc ensuite & walk-in closet, laundry room, den, open concept kitchen/dining equipped with island & stainless steel appliances offering direct access to the expansive patio space, perfect for BBQ’ing, walk-in pantry, and a spacious great room with a charming natural gas fireplace. The upper level consists of a large open loft space, a junior suite bedroom with 3pc ensuite, 2 additional bedrooms & a 4th full bathroom. The finished product will include natural gas FA heating & cooling with heat-pump, spacious crawl space for storage, a private double-wide asphalt laneway, a side deck off the north side of the house, & the perfect blend of deck/patio and green space only steps away from the sandy shores of Lake Huron. This is a special opportunity, don’t miss out. (id:51300)
Royal LePage Exchange Realty Co. Brokerage (Kin)
184 Victoria Street
Paisley, Ontario
Want a house that is practical and affordable? This may be it! Lots to love here starting from the outside, this corner lot is a little over a quarter of an acre in size! All buildings from the house to the 2 garden sheds ~ have metal roofs. Located at the intersection of Victoria and Alma Streets, the Rail Trail cuts diagonally across which is ideal for people who enjoy recreational walking, cycling, atv’ing etc. Generous covered porch has just the right views to watch the world go by and greet the squirrels, rabbits, and cardinals. Inside, the house has a practical floorplan which includes a main floor master bedroom, laundry room and bathroom, kitchen and large living room/dining room combination. Upstairs are 4 more bedrooms with one positioned just right to become a second bathroom. Partial basement adds more storage and a workshop! Only 2 blocks from the school and the amenities of Paisley, this location is also a short distance to the Teeswater River and the historic Paisley (Stark’s) Mill. 2022 new hot water heater and 2023 natural gas furnace, this home also has updated fibre optics. Once upon a time a Barber worked from within these walls, since then many families and children have called this house ~ home. Your turn! (id:51300)
Coldwell Banker Peter Benninger Realty
147 Blue Jay Crescent
Grey Highlands, Ontario
Introducing 147 Blue Jay Crescent, a masterfully crafted home set on a peaceful 2-acre lot, where modern opulence meets functional design. Upon entering the grand 2,900 sq ft main floor, you're welcomed by soaring 10-foot ceilings and a flood of natural light from the large windows, establishing a bright and welcoming atmosphere. The state-of-the-art kitchen is a culinary artist's paradise, boasting an eye-catching Caesarstone waterfall island, top-of-the-line Jennair appliances, and custom cabinetry that soars from floor to ceiling, marrying beauty with utility. A strategically placed walk-in pantry facilitates impeccable organization and smooth hosting. Next to the kitchen, the living space features an elegant custom woodwork entertainment center and a sleek linear gas fireplace, creating an upscale hub for unwinding and socializing. Escape to the primary bedroom suite, a tranquil haven with a spa-inspired en-suite bathroom adorned with high-end finishes and a spacious walk-in closet. The main floor is also home to two more tastefully designed bedrooms, a chic bathroom, a guest powder room, a dedicated office space perfect for telecommuting, and a large laundry/mudroom for supreme functionality and tidiness. Descend to the expansive 2,700 sq ft lower-level walkout, a versatile space awaiting your creative touch. Step outside onto the covered porch, accessible from both the primary bedroom and dining area, offering an ideal spot for outdoor gatherings amidst the serene surroundings of mature Maple and Spruce trees. The 3 car garage offers ample parking for cars, prewired for electric car chargers and storage with direct access to main house and lower level. Conveniently located near BVSC and the new Markdale hospital, 147 Blue Jay Crescent epitomizes luxury living with a perfect blend of privacy and convenience. Schedule a viewing today to experience the endless possibilities this extraordinary residence has to offer. (id:51300)
Forest Hill Real Estate Inc. Brokerage
195 Boyd Lake Road
West Grey, Ontario
Custom built stone bungalow on 1.8 acres in Forest Creek community. High-end finishes throughout with 2123 square feet on the main level. Grand foyer open to the living room with fireplace, kitchen with island, quartz countertops and separate butler’s pantry, dining area with walkout to cedar deck with glass railings. Primary suite with luxury ensuite and walk-in closet, two additional main floor bedrooms and full bath. Entry from the 3 bay garage into a spacious everyday mudroom, separate laundry room and 2 piece bath. Lower level is finished with wet bar in family room, three more bedrooms, dedicated storage room and 4th bathroom. In-floor heat in the lower level, plywood lined mechanical room with walk-up to the trusscore-lined garage. No detail overlooked inside or out. Hydroseeding to be completed spring/summer 2024. Fibre internet in to house, engineered hardwood on main level, Luxury vinyl on lower level, Navien on-demand water heater. Tarion warranty. Septic north west of house, well south east of house. (id:51300)
Royal LePage Rcr Realty
11 William Street
Bayfield, Ontario
This is a great opportunity to buy a very well kept, brick, 2006 built, 3 + 1 bedroom open concept ranch style bungalow with a 1.5 car attached garage in Bayfield featuring vinyl plank flooring, bright spacious living/dining room, primary bedroom with walk-in closet and 3pc ensuite bath, main floor laundry, loads of potential in the mostly finished basement with a gas fireplace, a stairwell from the garage to the basement, rear deck with a timber frame overhang over the deck, roof that was replaced in 2020, central air conditioning, air exchanger, forced air gas furnace, kitchen with a pantry, fenced in rear yard, and only 3 blocks from the downtown. (id:51300)
Royal LePage Heartland Realty (Clinton) Brokerage
Royal LePage Heartland Realty (God) Brokerage
459 Erie Street
Stratford, Ontario
1,956 square feet of corner office, service or retail space located in a plaza with long term tenants and good exposure. Plenty of public parking within the plaza with a good tenant mix including recreational facilities, food and personal services and retail. Established landlord and maintained building. This freshly painted unit could be ideal for your business grown and opportunity. (id:51300)
Sutton Group - First Choice Realty Ltd. (Stfd) Brokerage
202 Mary Street
Clinton, Ontario
This all brick, ranch style home welcomes you as you enter this family or retirement home. The spacious living room is great for entertaining as it has an open floor plan including an eat in kitchen with white cabinetry, backsplash tile and loads of counter space. Three bedrooms and full bathroom finish off the main floor of this well kept home. Lower level has a huge family room with gas fireplace and shelving for all of your keepsakes. Lots of room for a pool table or exercise area, a 3 piece bath, separate laundry room plus a utility room. Forced air gas heat, central air, central vacuum and sits on an oversized irregular shaped lot. If you are looking for a move in ready home with over 2000 square feet of finished space and detached garage, don’t miss this one! (id:51300)
Coldwell Banker Dawnflight Realty (Seaforth) Brokerage
8460 Defore Drive
Lambton Shores, Ontario
Welcome to Defore Riverside! This Stunning Ranch Bungalow is situated in a tranquil and friendly boaters community, offering year-round access and a serene atmosphere. Located just 10 mins. away from Grand Bend and 5 mins. from Pinery Park, this property provides convenient access to nearby amenities and recreation activities. Boating enthusiasts will be delighted by the private community boat launch, located only 500 ft away, allowing you to easily launch your boat and explore the beautiful waterways. Additionally, you'll have the luxury of your own dock, just 270ft. from your doorstep, providing a convenient spot to park your boat. This home boasts 3+2 generously sized bedrooms, perfect for accommodating a large family or utilizing the huge income potential as a seasonal rental. With 2 newly renovated bathrooms and basement, there's plenty of space for everyone. The open concept living/dining room and full-sized kitchen creates an inviting and spacious atmosphere. **** EXTRAS **** Step outside to discover the incredible features of this property. Relax and unwind in the sports pool, complete with an outdoor hot/cold shower, ideal for those warm summer days. Boat on the Property is Negotiable with Offer. (id:51300)
Right At Home Realty
5886 Third Line
Erin, Ontario
Welcome to Highland Farm - Nestled in the Hills of Erin - This Spectacular Farm is Ready for the Next Family to Create Memories - Over 70 Acres of Land with A pond for Fishing/Skating and Beautiful Rolling Views All around. Magnificent Views! Approximately 45 Acres Farmable and 10 Acres of Woods. The Stately Farmhouse is Well Maintained for Living or Ready for Your Personal Touches. Main Floor Family Room Addition with Bright Windows & Fireplace. Walkouts to Perennial Gardens with Gazebo and Large Deck. View from Every Window. Separate Garage/Workshop and Magnificent Bank Barn for Livestock or Family Events. (id:51300)
Royal LePage Meadowtowne Realty
71889 Sunridge Crescent
Bluewater, Ontario
READY TO MOVE IN A FOUR-SEASON PROPERTY LOCATED 6 MINUTE DRIVE TO GRAND BEND AND 15 MINUTE DRIVE TO BAYFIELD IN A SMALL AND QUIET SUBDIVISION. THIS TWO-STORY HONE WITH 5 BEDROOMS AND 3 BEDROOMS HAS A LAKEFRONT AND\r\nSUNSET VIEW OF LAKE HURON. THE MAIN FLOOR LIVING ROOM HAS A GAS FIREPLACE, 16 FOOT CATHEDRAL CEILING, IS BRIGHT, AND OVERLOOKS THE DINING ROOM AND KITCHEN. THE SECOND FLOOR FEATURES A PRIVATE BALCONY ACCESS FROM ONE OF THE BEDROOM WITH A FRENCH DOOR. LOWER LEVEL OFFER A FULLY FINISHED BASEMENT WITH 2 BEDROOM ROOM, A GAME ROOM WITH A POOL TABLE, AN AIR HOCKEY TABLE, AND A 3 PIECE BATH. THIS PROPERTY IS PERFECT FOR FAMILY HOME, FAMILY GATHERINGS TO GET OUT OF THE CITY, OR RENTAL INCOME. IN HIGH SEASON, THE WEEKLY RATE RANGES FROM $2400 TO $2700. A HOT WATER HEATER IS OWNED. (id:51300)
Century 21 First Canadian Corp
206 Main Street
North Middlesex, Ontario
LOCATION! LOCATION! Centrally located in the downtown core of Parkhill Ontario. Main floor commercial area is an elegant venetian themed salon/spa. Second floor is a 3 bedroom, 2 bathroom residential space with living room, kitchen and balcony. Seperate entrance to second floor residential unit(s). Second floor can be easily converted into 2 seperate units and generate rent. Property is just over 1/2 acre with ample parking that can be leased out for extra income. This one last long! (id:51300)
Streetcity Realty Inc.
206 Main Street
North Middlesex, Ontario
COMMERCIAL/RESIDENTIAL MULTI-USE GEM LOCATED IN A GREAT TOWN JUST A SHORT 15-MINUTE DRIVE TOGRAND BEND. LARGE TURNKEY COMMERCIAL UNIT DRESSED TO IMPRESS FOR ALL YOUR COMMERCIAL NEEDS.FEATURES EXPOSED BRICK WITH RUSTIC MEDITERRANEAN FINISHES AND A LARGE SPIRAL STAIRCASE.TURNKEY 3 BEDROOM 2 BATHROOM APARTMENT ABOVE WITH LARGE LIVING ROOM, KITCHEN, AND BALCONYOFF THE REAR, SIMILAR FINISHING AS THE COMMERCIAL UNIT. THIS PROPERTY HAS MULTIPLE ARN'S, AND ISJUST OVER 1/2 ACRE IN SIZE, ALLOWING VARIOUS USES (STORAGE, PARKING, ETC.) A CONSECUTIVE ESTIMATEOF POTENTIAL MONTHLY RENTAL INCOME WITH VACANT POSSESSION IS APPROXIMATELY $4500.00 BASED ONCURRENT MARKET RENTS + ADDITIONAL RENTS IN THE PARKHILL AREA, LOW VACANCY RATE. A MORE IN-DEPTHCASH FLOW BREAKDOWN IS AVAILABLE UPON REQUEST. C-1 ZONING NORTH (id:51300)
Streetcity Realty Inc.
71889 Sunridge Crescent
Bluewater, Ontario
READY TO MOVE IN A FOUR-SEASON PROPERTY LOCATED 6 MINUTE DRIVE TO GRAND BEND AND 15 MINUTE DRIVE TO BAYFIELD IN A SMALL QUIET SUBDIVISION. THIS TWO-STORY HOME WITH 5 BEDROOMS AND 3 BATHROOMS HAS A LAKEFRONT AND SUNSET VIEW OF LAKE HURON. THE MAIN FLOOR LIVING ROOM HAS A GAS FIREPLACE, A 16 FOOT CATHEDRAL CEILING, IS BRIGHT, AND OVERLOOKS THE DINNING ROOM AND KITCHEN. THE SECOND FLOOR FEATURE A PRIVATE BALCONY ACCESS FROM ONE OF THE BEDROOM WITH A FRENCH DOOR. LOWER LEVEL OFFER A FULLY FINISHED BASEMENT WITH 2 BEDROOMS, A GAME ROOM WITH A POOL TABLE, AN AIR HOCKEY TABLE. AND A 3 PIECE BATH. THE PROPERTY IS PERFECT FOR FAMILY HOME, FAMILY GATHERIGS TO GET OUT OF CITY, OR RENTAL INCOME. IN HIGHT SEASON, THE WEEKY RATE RAGE FROM $2400 TO $2700. A HOT WATER HEATER IS OWNED. (id:51300)
Century 21 First Canadian Corp
0 Boar Farm Road Road
Grey Highlands, Ontario
Development Potential 25.605 Acres Vacant Land. Located on a quiet country road, just off a paved road in Grey Highlands. Enjoy the peace and quiet of nature while still being close to all the perks of town living. Enjoy panoramic views of the surrounding landscape, mature trees, meadows Zoned H land. Lot measurements are approximate. Buyer can apply for rezoning and responsible for necessary permits development charges and approvals as per his imagination for this unique piece of land. (id:51300)
Century 21 Legacy Ltd.
195 Boyd Lake Road
West Grey, Ontario
Custom built stone bungalow on 1.8 acres in Forest Creek community. High-end finishes throughout with 2123 square feet on the main level. Grand foyer open to the living room with fireplace, kitchen with island, quartz countertops and separate butlers pantry, dining area with walkout to cedar deck with glass railings. Primary suite with luxury ensuite and walk-in closet, two additional main floor bedrooms and full bath. Entry from the 3 bay garage into a spacious everyday mudroom, separate laundry room and 2 piece bath. Lower level is finished with wet bar in family room, three more bedrooms, dedicated storage room and 4th bathroom. In-floor heat in the lower level, plywood lined mechanical room with walk-up to the trusscore-lined garage. No detail overlooked inside or out. Hydroseeding to be completed spring/summer 2024. Fibre internet in to house, engineered hardwood on main level, Luxury vinyl on lower level, Navien on-demand water heater. Tarion warranty. Septic north west of house, well south east of house. (id:51300)
Royal LePage Rcr Realty
773093 Highway 10
Southgate, Ontario
Amazing Farm Property, Highway 10 Frontage 52.75 Acre Of Hobby Farm With Detached 3 Bedroom Bungalow With A Partially Finished Bsmt, 15-20 Acre Is Workable, 27x70 Feet Drive Shed, 12x24 Feet Workshop. Workshop Have Sep Panel, 1 Pond On The Property. 15 Mins From Shelburne, 6 Min From Dundalk. Work From Home And Enjoy Countryside Living, 20 Mins From Markdale, Golf, 45 Mins To Collingwood, Thornbury. Must Look This Farm. Please Show & Sell. One Billboard On The Property. Single Sided Billboard $800 Per Year. (id:51300)
Homelife Maple Leaf Realty Ltd.

