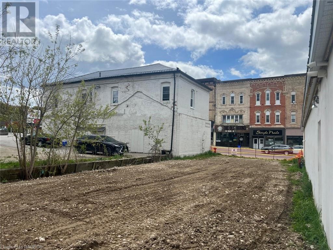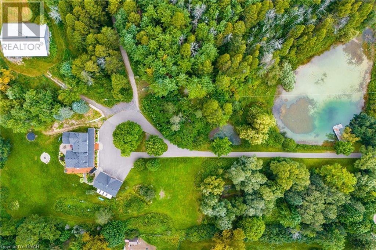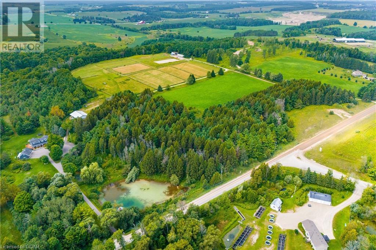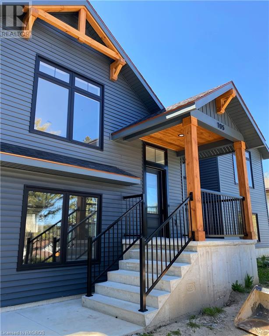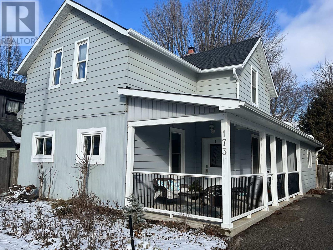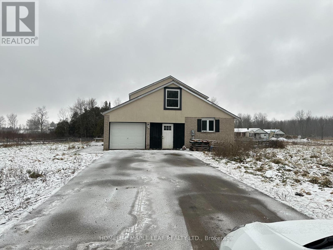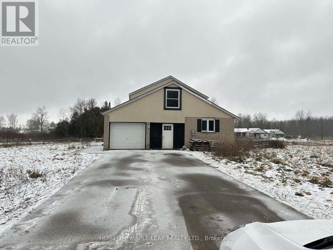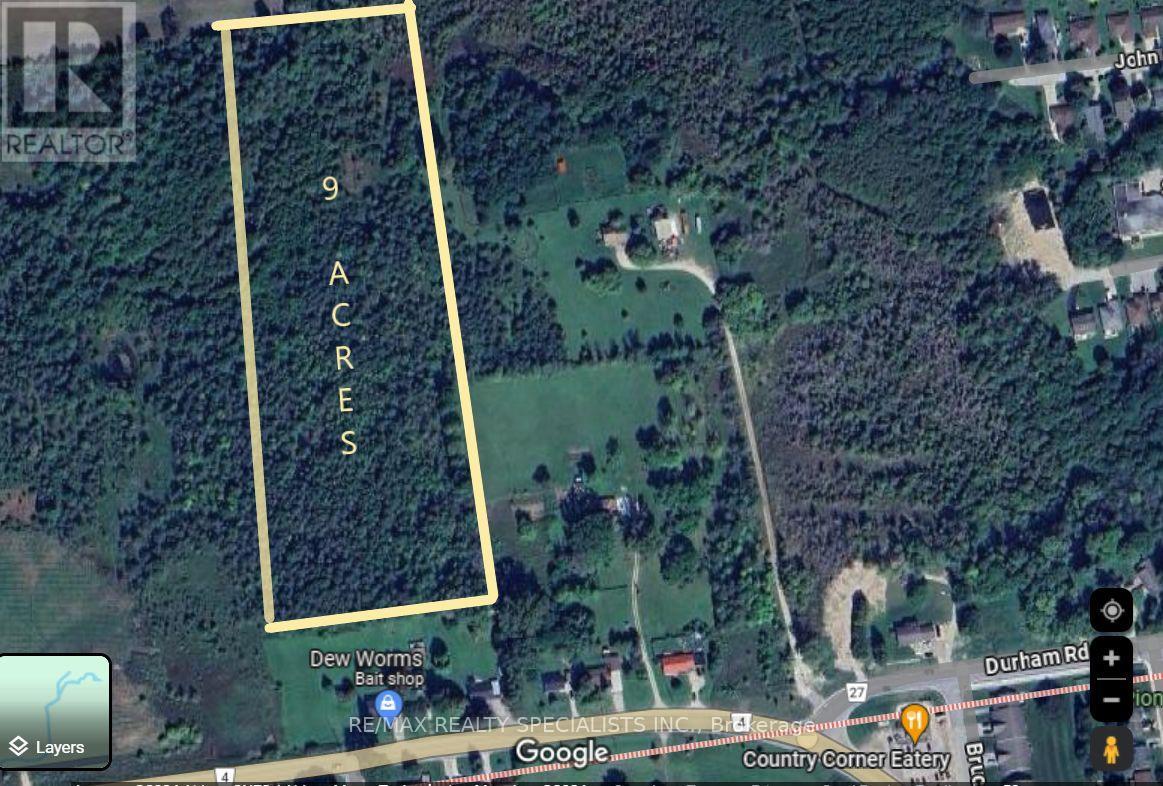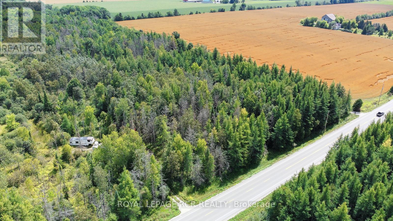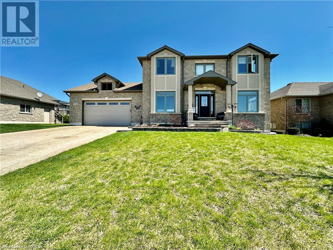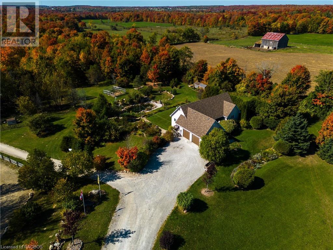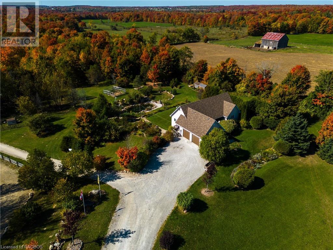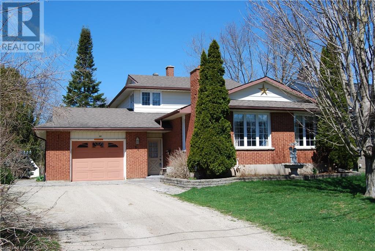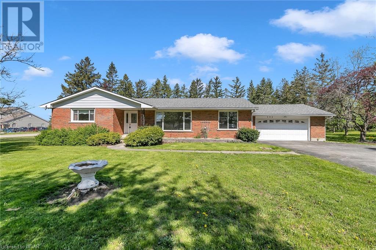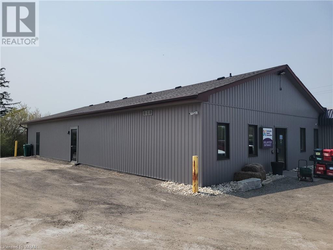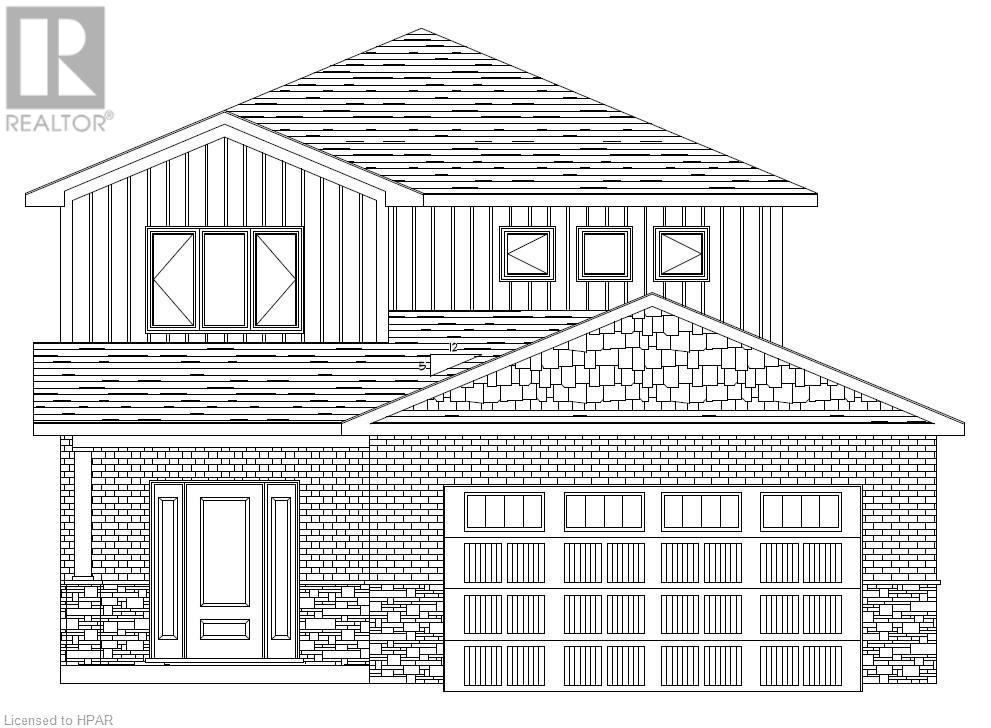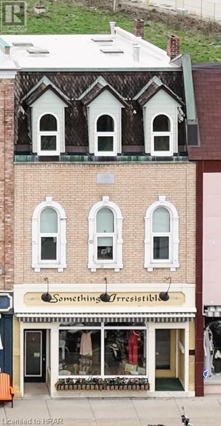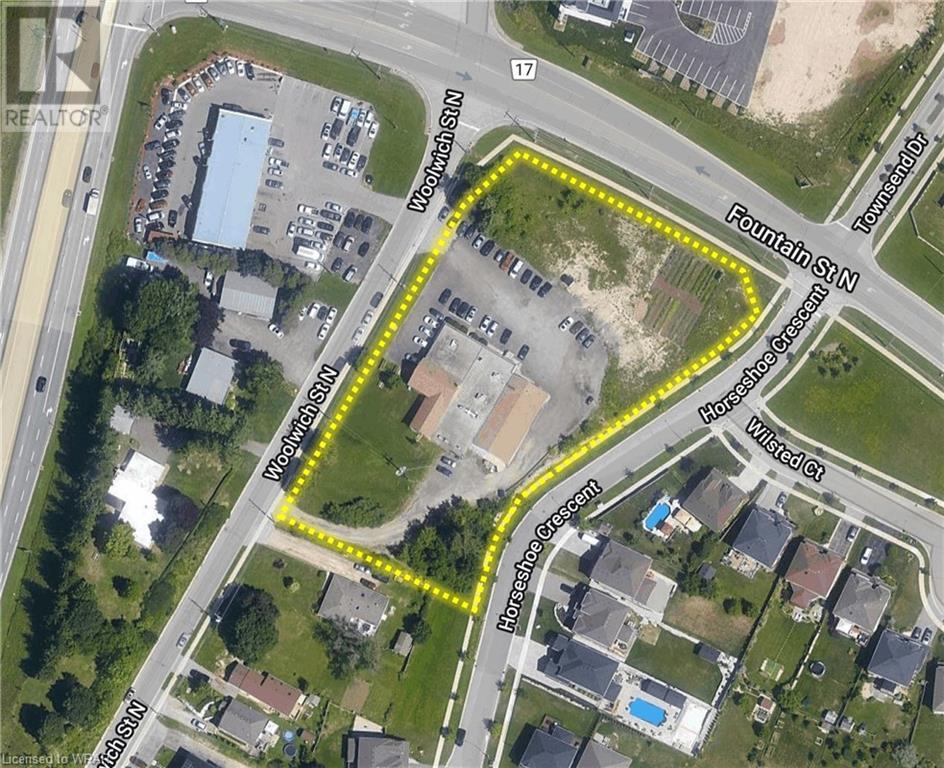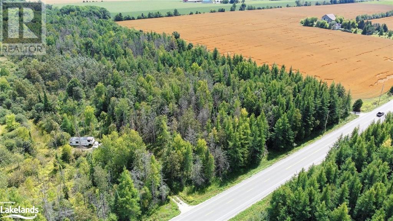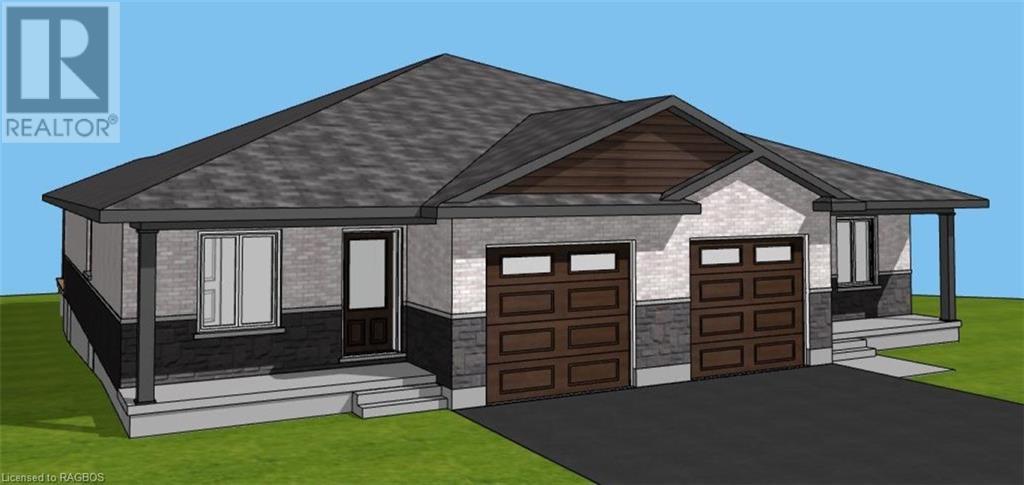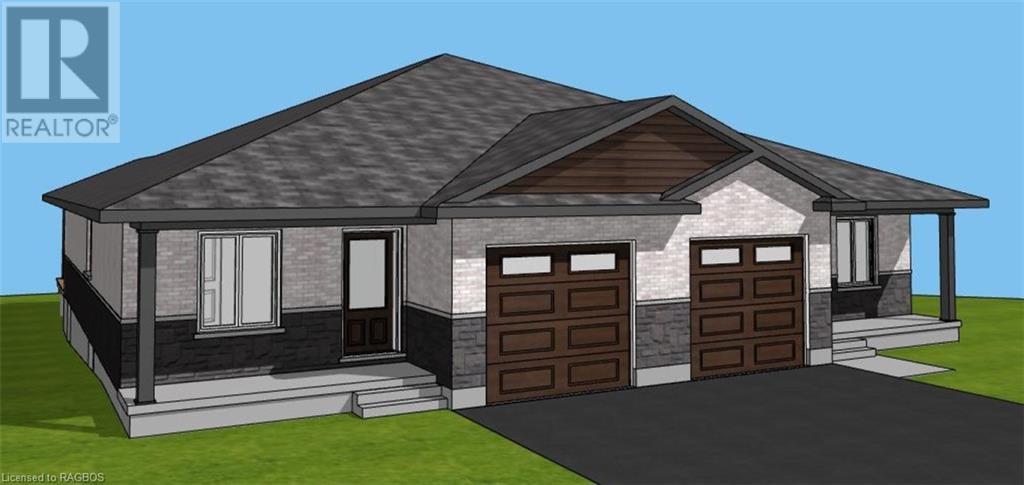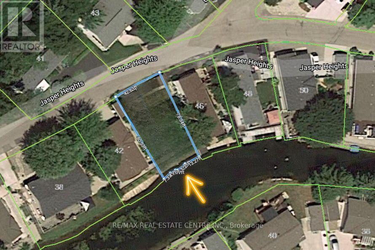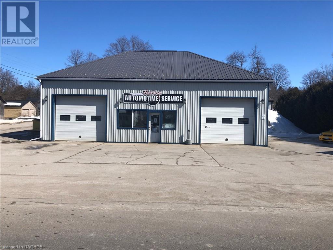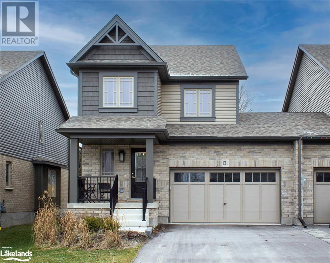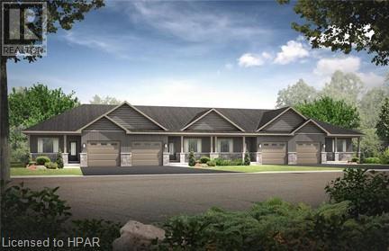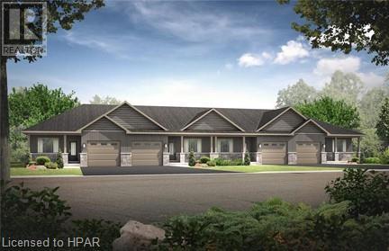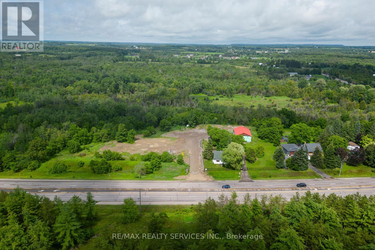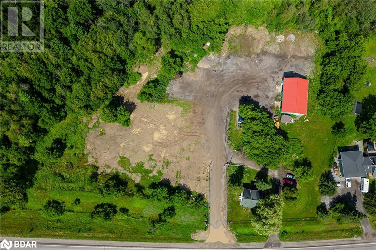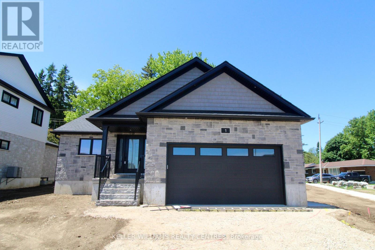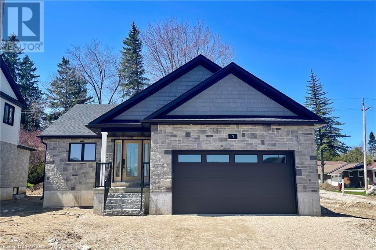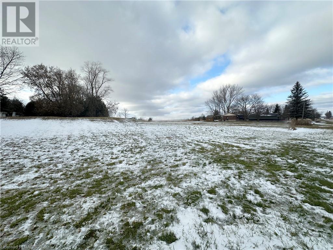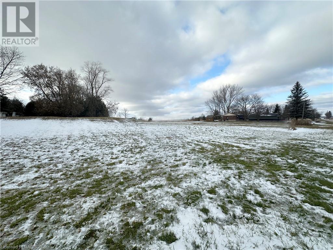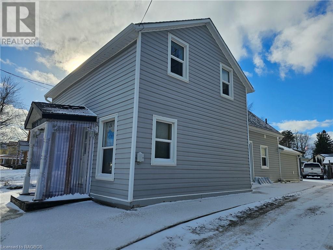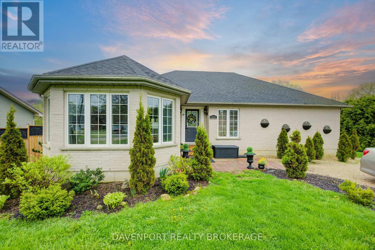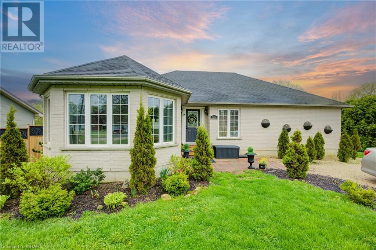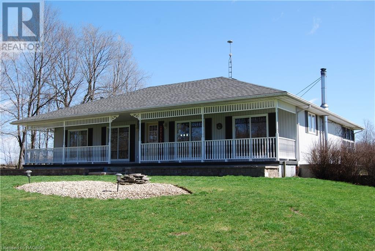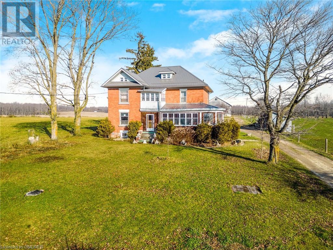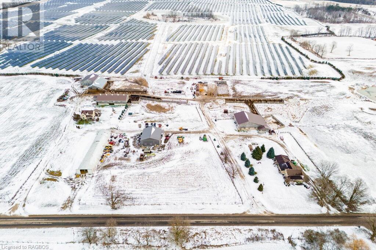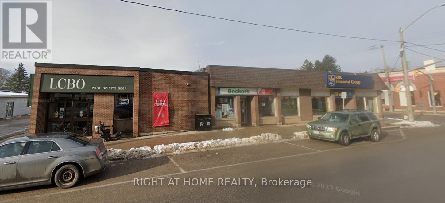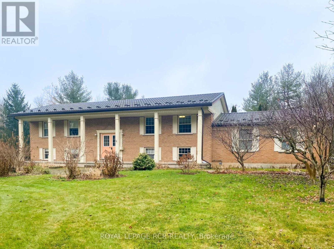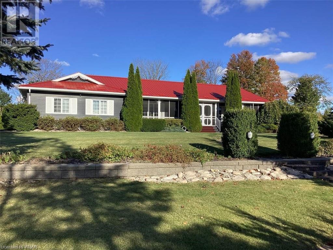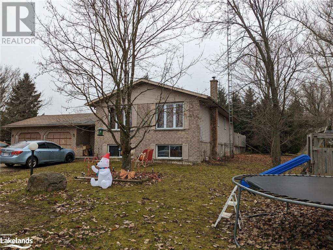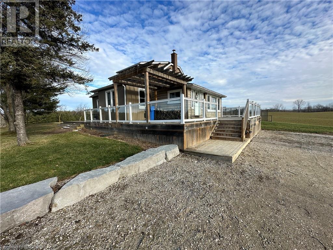Listings
250 Main Street S
Mount Forest, Ontario
Rare opportunity to purchase vacant commercial property on Main Street. There is a small vacant building located on this property currently which requires demolition. Drawings for a proposed combined multi residential and commercial building have been approved by the municipality. An approved site plan agreement is in place. (id:51300)
Coldwell Banker Win Realty Brokerage
5944 Eighth Line
Hillsburgh, Ontario
Dreaming about raising a family on a homestead? With 5 bedrooms, 3.5 baths + 36 acres, imagine the possibilities! Approaching the 2500 sqft home, up the long driveway, you will pass 3 spring-fed ponds, perfect for swimming, fishing for trout, watching the koi or skating. The original farmhouse, built in 1886, received an addition in 2018, but still maintains its farmhouse character, down to the swing on the wraparound porch. The slate floored foyer has a built-in bench to help keep everyone organized + conveniently a 2-pc bath is close by. They say the kitchen is the heart of the home, now imagine baking a pie from your own apples in the gas oven, cooking a breakfast with eggs from your chickens or hosting a farm-to-table dinner. Grab a book from the built-in shelves in the bright living room + cozy up on the window seat or beside the woodstove. Kiddos can watch a movie in the spacious family room, while you are working from the main floor office. Upstairs, the kids have 4 bedrooms to choose from + a stunning 5-pc bath to share. The upper office could double as a nursery, w laundry across the hall + the primary suite beside. Retreat to the large primary bedroom, with it's huge w/i closet + 4-pc ensuite. The basement is partially finished w a separate entrance, rec room, 3-pc bath + laundry, so your kids will never want to leave! Outside just gets better. Soak in the hot tub, have a campfire, walk the trails through the pine forest, toboggan down the hill, camp in the woods or put in that pool you have been longing for. Store your toys in the heated + insulated 3-bay garage, with a loft for future jam sessions or maybe even living space. Horses welcome! With 6 paddocks, a sand ring, an original stone barn w 200 amps + 2 frost-free taps + a 7 box stall stable, the sky is the limit for options! Walking distance to Hillsburgh, groceries + park, minutes to Erin + the Elora-Cataract Trail, you can have the best of country living, with all of the amenities you need. (id:51300)
Chestnut Park Realty (Southwestern Ontario) Ltd
5944 Eighth Line
Hillsburgh, Ontario
Dreaming about raising a family on a homestead? With 5 bedrooms, 3.5 baths + 36 acres, imagine the possibilities! Approaching the 2500 sqft home, up the long driveway, you will pass 3 spring-fed ponds, perfect for swimming, fishing for trout, watching the koi or skating. The original farmhouse, built in 1886, received an addition in 2018, but still maintains its farmhouse character, down to the swing on the wraparound porch. The slate floored foyer has a built-in bench to help keep everyone organized + conveniently a 2-pc bath is close by. They say the kitchen is the heart of the home, now imagine baking a pie from your own apples in the gas oven, cooking a breakfast with eggs from your chickens or hosting a farm-to-table dinner. Grab a book from the built-in shelves in the bright living room + cozy up on the window seat or beside the woodstove. Kiddos can watch a movie in the spacious family room, while you are working from the main floor office. Upstairs, the kids have 4 bedrooms to choose from + a stunning 5-pc bath to share. The upper office could double as a nursery, w laundry across the hall + the primary suite beside. Retreat to the large primary bedroom, with it's huge w/i closet + 4-pc ensuite. The basement is partially finished w a separate entrance, rec room, 3-pc bath + laundry, so your kids will never want to leave! Outside just gets better. Soak in the hot tub, have a campfire, walk the trails through the pine forest, toboggan down the hill, camp in the woods or put in that pool you have been longing for. Store your toys in the heated + insulated 3-bay garage, with a loft for future jam sessions or maybe even living space. Horses welcome! With 6 paddocks, a sand ring, an original stone barn w 200 amps + 2 frost-free taps + a 7 box stall stable, the sky is the limit for options! Walking distance to Hillsburgh, groceries + park, minutes to Erin + the Elora-Cataract Trail, you can have the best of country living, with all of the amenities you need. (id:51300)
Chestnut Park Realty (Southwestern Ontario) Ltd
525532 Grey Road 30
Grey Highlands, Ontario
This expansive 95.8-acre farm is perfectly situated between Markdale and the Beaver Valley. With 40 acres of fertile, workable land, 12 acres of hardwood bush, and 36 acres of softwood forest complemented by a meandering creek. The land features nutrient-rich loam soil and is ideal for a wide range of agricultural, income-generating, and creative uses. On-site, you'll find an older 5-bedroom, 2-bathroom house. The main floor features a large living room, galley kitchen likely requiring replacement, a bedroom and 4 pc bath, an enclosed side porch for entry and a 2nd spacious porch with laundry facilities. The second-floor has 4 bedrooms and a 3 pc bath in need of replacement making it ideal for rental income source. A full basement is present. Additionally, there's an older steel-sided bank barn for your farming equipment and storage needs. The original log cabin offers creative spaces for your imagination to thrive. All property visits are to be registered through your agent, DO NOT access the property without arranging it first. (id:51300)
RE/MAX Summit Group Realty Brokerage
105 Maple Street
Walkerton, Ontario
Check out this just like new construction on this open concept, 3 bedroom apartment located within walking distance to downtown and shopping. Cathedral ceilings in the dining room and living room adds a wonderful feature. The kitchen features all new appliances and an island for extra counter space. Patio doors lead to the back deck and backyard. With 3 bedrooms all featuring spacious closets, a 4 piece bathroom and in suite laundry makes this apartment very functional. 2 parking spaces are for this unit in tandem style. Grass cutting is taken care of by the landlords and tenant will take care of snow removal. (id:51300)
Royal LePage Exchange Realty Co. Brokerage (Kin)
173 Main Street
Erin, Ontario
Mixed-use zoning may also permit professional services, a home-based or live-work business or Legal Duplex Opportunities.This home features 3 good size bedrooms and a family bathroom on the second floor. The main floor features a renovated kitchen with centre island & stainless-steel appliances. The open concept allows you to connect with the living room and see out to your fully fenced yard with mature trees. A double door pantry is perfect for a growing family. There is a second full bath on the main floor and a large laundry room with great storage, folding and clothes hanging areas. Parking for 6 cars on the paved pad is ideal. A covered front porch is fantastic for so many reasons. There is a storage shed in back for the garden/snow tools. Here are a few of the completed renovations. Kitchen, Bathrooms, Shingles and blown in attic insulation 2020. Hydronic Baseboard Boiler 2015. Heat Pump on main floor/heat & air 2021. Pleasure to show. Clean and bright. Walk to groceries/school **** EXTRAS **** 200AMP electrical panel 2015. Windows & Doors replaced over past 10 yrs. Water Heater is Gas-Rented. Lot is L shape 54 ft w x 168 ft deep w/ mature trees & has a great location to add garage. Tiny portion of front lot has CVC conservation. (id:51300)
Royal LePage Meadowtowne Realty
13325 Fifth Line
Milton, Ontario
Well maintained 6 Bedrooms, 2 Story House With 3 Full Washrooms and 1 2pc Washrooms, It has separate Family, Dining. Tenant Will Pay All 100% Utilities, Close To 401/Toronto, Min To Rockwood, Milton, Guelph & Acton (id:51300)
Homelife Maple Leaf Realty Ltd.
13325 Fifth Line
Milton, Ontario
Horse Farm For Lease Almost 50 Acres Farm, Have 5 Barn, 114 Horse stalls, 6 Paddocks, 1.2 Kilometer Horse Track, 6 Bedroom House, 3 Full Bath, 1 2pc Bath, Close To Mohawk casino And race Track Just Minutes Away From Hwy 401, Rockwood, Acton, Guelph. **** EXTRAS **** 6 Bedroom House, 5 Barn, 114 Horse Stalls, 6 Paddock,1.2 Kilometer Horse Track. (id:51300)
Homelife Maple Leaf Realty Ltd.
61 Woolwich Street N
Breslau, Ontario
Office/industrial building on 2.108 acres for sale. Centrally located with excellent access to Kitchener, Waterloo, Guelph and Cambridge. Current building of 10,129 sq. ft. (mix of office and industrial space with dock level loading). Building is currently tenanted. Building and 1 acre is available for reduced price and subject to severance. (id:51300)
Coldwell Banker Peter Benninger Realty
4 - 0 Grey Road
West Grey, Ontario
9 Acres of Vacant Land Consisting Of Potentially 3 Separate Building Parcels. Buyer Is Responsible To Verify Property\nPotential.\n- South Parcel #1 Consists Of 3.62 Acres 429.08 ft x 368.65 ft - PIN 372220207\nLEGAL DISCRIPTION - LT 101-104, 113-116 PL 508 DURHAM; WEST GRAY\n- Middle Parcel #2 Consists Of 3 Acres 429.08 ft x 305.44 ft. - PIN 372220209\nLEGAL DISCRIPTION - PARKLT 6 PL 508 DURHAM; WEST GRAY\n- North Parcel #3 Consists Of 2.65 Acres 428.95 ft x 270.28 ft - PIN 372220208\nLEGAL DISCRIPTION - PARKLT 3 PL 508 DURHAM; WEST GRAY\nBuyer To Perform Their Own Due Diligence - Seller & Listing Broker Will Help In Any Way They Can To Determine Best Use. (id:51300)
RE/MAX Realty Specialists Inc.
Lot 31 9 County Road
Melancthon, Ontario
9.78 Acre Piece Of Vacant Land With Mixed Bush And Open Meadows Making For Wonderful Privacy In A Quiet Area On A Paved Road. **** EXTRAS **** Currently Under Conservation Land Tax Incentive Program. Zoning Is Agricultural With Exception For Possible Single Family Dwelling (Contingent On NVCA Approval). Easy Commute To Shelburne, Collingwood Or Dundalk. (id:51300)
Royal LePage Rcr Realty
338 Westwood Drive
Walkerton, Ontario
Welcome to 338 Westwood Drive! This two-storey stone house is situated in one of Walkerton's most desirable neighbourhoods. With over 3,000 square feet of finished space, pride of ownership is evident throughout. The gourmet kitchen, complete with granite countertops and gas stove, flows into the dining and living room, which features a natural stone fireplace. Other high-end finishes include stainless steel appliances, crown mouldings, hardwood and ceramic flooring, and a generous spa-like bath with heated floor. The finished lower level offers additional space for entertaining, fitness or play. Outside the curb appeal is complimented by a stamped concrete drive at the front, and a multi-level patio in the landscaped backyard. (id:51300)
Exp Realty
135280 9th Line
Grey Highlands, Ontario
Family retreat nestled on a sprawling 12-acre private treed lot adorned with beautiful perennial gardens, ponds, & plenty of room and shelter for your farm pets!! The well-maintained bungalow boasts 2+2 bedrooms, 2+1 bathrooms, and an abundance of delightful features that will make you feel right at home with the perfect blend of serenity, comfort, and functionality. The heart of this home is the kitchen w/ views of a gorgeous pond stocked with koi fish. The open concept dining/living room is perfect for family gatherings and entertaining, creating a seamless flow throughout the main living area. Practicality meets convenience with a main floor laundry/mudroom. Downstairs, a full finished basement awaits with an additional 1072 sqft, double sliding doors and full size windows complete this spacious family room, a large cold room, a versatile office space, & the luxurious touch of in-floor heating. For those cozy winter evenings, you'll appreciate the WETT certified wood stove, while forced air propane heating & A/C offer climate control for every season. New doors with integrated blinds adorn the entire home, adding style & functionality. Step out onto the screened-in back porch or covered front porch to savour your morning coffee or enjoy the peaceful surroundings. For the avid gardener or hobby farmer, this property is a true paradise. Explore the rolling landscape, which boasts a second pond, meandering trails, & captivating character at every turn. A goat paddock with a dedicated goat house, a separate pheasant paddock, and a fully fenced-in, chipmunk-proof garden w/ raised beds await your green thumb. Additional amenities include a garden work shed & a storage run-in shed, providing ample space for your tools and equipment. The large driveway is great for tractor trailer & RV parking. Located just 10 minutes from Markdale, this property is nestled in a prime recreational area, offering endless opportunities for outdoor exploration & relaxation. (id:51300)
Century 21 In-Studio Realty Inc.
135280 9th Line
Grey Highlands, Ontario
Family retreat nestled on a sprawling 12-acre private treed lot adorned with beautiful perennial gardens, ponds, & plenty of room and shelter for your farm pets!! The well-maintained bungalow boasts 2+2 bedrooms, 2+1 bathrooms, and an abundance of delightful features that will make you feel right at home with the perfect blend of serenity, comfort, and functionality. The heart of this home is the kitchen w/ views of a gorgeous pond stocked with koi fish. The open concept dining/living room is perfect for family gatherings and entertaining, creating a seamless flow throughout the main living area. Practicality meets convenience with a main floor laundry/mudroom. Downstairs, a full finished basement awaits with an additional 1072 sqft, double sliding doors and full size windows complete this spacious family room, a large cold room, a versatile office space, & the luxurious touch of in-floor heating. For those cozy winter evenings, you'll appreciate the WETT certified wood stove, while forced air propane heating & A/C offer climate control for every season. New doors with integrated blinds adorn the entire home, adding style & functionality. Step out onto the screened-in back porch or covered front porch to savour your morning coffee or enjoy the peaceful surroundings. For the avid gardener or hobby farmer, this property is a true paradise. Explore the rolling landscape, which boasts a second pond, meandering trails, & captivating character at every turn. A goat paddock with a dedicated goat house, a separate pheasant paddock, and a fully fenced-in, chipmunk-proof garden w/ raised beds await your green thumb. Additional amenities include a garden work shed & a storage run-in shed, providing ample space for your tools and equipment. The large driveway is great for tractor trailer & RV parking. Located just 10 minutes from Markdale, this property is nestled in a prime recreational area, offering endless opportunities for outdoor exploration & relaxation. (id:51300)
Century 21 In-Studio Realty Inc.
64 Louise Street
Harriston, Ontario
Good brick 3 bedroom, 2.5 bath backsplit with large rear deck and attached garage. Eat in kitchen, formal diningroom and livingroom on one level. Rec room, den, laundry and 2 pc bath on lower level. Basement has utility room and lots of storage. Well taken care of family home on quiet dead end street. (id:51300)
RE/MAX Midwestern Realty Inc Brokerage (Har)
462 Arkell Road
Puslinch, Ontario
Beautiful Bungalow On Large Mature Lot. This big lot is ideal to build a beautiful home close to City Of Guelph. Featuring: 139 Foot Lot that is 242 Feet Deep, 1500 sqft, 2+2 Bedrooms, 2 Bathrooms, Hardwood Floors. Walkout to Backyard Sunroom. Updates: Shingles and Furnace. Minutes to Guelph. Across from University Land that will not be developed. (id:51300)
Royal LePage Royal City Realty Brokerage
61 Woolwich Street N
Breslau, Ontario
10,129 sq ft Office/industrial building on 1 acre for sale. Centrally located with excellent access to Kitchener, Waterloo, Guelph and Cambridge. Building is a mix of office and industrial space with dock level loading. Building is currently tenanted. See separate listing for building and 2.108 acre for an additional price. (id:51300)
Coldwell Banker Peter Benninger Realty
Lot 9 Nelson Street
Mitchell, Ontario
Large 4 bedroom 2,000 square foot two storey with builder upgrade incentives!!! One of Mitchell's newest subdivisions on the South West end of Town. Feeney Design Build is offering a 2,000 square foot two story home for sale featuring an open kitchen and living room plan with a large foyer and laundry on the main floor. There are 4 bedrooms including a large primary bedroom with ensuite and walk-in closet. This plan has an option loft area as well. Call today to complete your selections or pick from a variety of bungalows, two-storeys and raised bungalow plans! Feeney Design Build prides itself on top-quality builds and upfront pricing! You will get a top quality product from a top quality builder. (id:51300)
Sutton Group - First Choice Realty Ltd. (Stfd) Brokerage
164 Courthouse Square
Goderich, Ontario
This is your chance to own a prime building on Courthouse Square. This retail/residential building is fully tenanted with two residential tenants and one long-term commercial tenant. Main level features front facing store with over 1500 square footage. Second level apartment overlooks the Courthouse as well as out the back of the building. It has a very large primary bedroom with ensuite, private back deck, den, large kitchen and dining area, plus bright living room. Third level retreat has one bedroom and private deck at the rear. This unit also has large dining area, plus living room overlooking the square with charming built-ins. Both residential units have in suite laundry, plus central air. Two residential parking spots are accessed from the alley. Fully tenanted with excellent returns. This building was renovated extensively in 1992. (id:51300)
Pebble Creek Real Estate Inc.
61 Woolwich Street N
Breslau, Ontario
Development land for sale. High visibility corner location on a high traffic street. Current building of 10,129 sq ft is tenanted. Building on 1 acre is available for reduced price and subject to severance. (id:51300)
Coldwell Banker Peter Benninger Realty
Lot 31 9 County Road
Melancthon, Ontario
9.78 Acre Piece Of Vacant Land With Mixed Bush And Open Meadows Making For Wonderful Privacy In A Quiet Area On A Paved Road. Currently Under Conservation Land Tax Incentive Program. Zoning Is Agricultural With Exception For Possible Single Family Dwelling (Contingent On NVCA Approval). Easy Commute To Shelburne, Collingwood Or Dundalk. (id:51300)
Royal LePage Rcr Realty
44 Jasper Heights
Puslinch, Ontario
The last vacant waterfront lot in Mini Lakes that’s still available to build on! It’s a perfect opportunity for a savvy buyer to take on the build process themselves. Design and install a new modular home, on such a beautiful section of the canal that connects directly to the main lake. Waterfront lots in Mini Lakes only comes a resale home option, so take advantage of this rare opportunity while you still can and build the custom home of your dreams! Natural gas and electricity are at the lot line. The maximum allowable lot coverage is 35%, which is 1091 SF. The minimum living space of the home must be a 576 SF. Building permits will be required from Puslinch Township office, and the Grand River Conservation Authority. ***HST in addition to the purchase price*** (id:51300)
RE/MAX Real Estate Centre Inc.
219 Elgin Street
Palmerston, Ontario
Picture yourself in this brand new 3 bedroom 2 ½ bath semi-detached home located on a cul-de-sac close to many amenities of the thriving town of Palmerston. Some of the features of this home are a 4 pc ensuite washroom, walk in closet from the principal bedroom, main floor laundry, fully insulated and finished garage and fully sodded lot. This is another quality JEMA home built by this Tarion registered builder. Fall 2024 occupancy. (id:51300)
Coldwell Banker Win Realty Brokerage
217 Elgin Street
Palmerston, Ontario
Picture yourself in this brand new 2 bedroom 2 bath semi-detached home located on a cul-de-sac close to downtown shopping and many other amenities of the thriving town of Palmerston. Some of the features of this home are a 4 pc ensuite washroom, walk in closet from the principal bedroom, main floor laundry, fully insulated and finished garage and sodded front yard. You will enjoy relaxing on the covered front porch or the large covered deck at the rear overlooking the large rear yard. This is another quality JEMA home built by this Tarion registered builder. Late fall 2024 occupancy. (id:51300)
Coldwell Banker Win Realty Brokerage
44 Jasper Heights
Puslinch, Ontario
The last vacant waterfront lot in Mini Lakes that’s still available to build on! It’s a perfect opportunity for a savvy buyer to take on the build process themselves. Design and install a new modular home, on such a beautiful section of the canal that connects directly to the main lake. Waterfront lots in Mini Lakes only comes a resale home option, so take advantage of this rare opportunity while you still can and build the custom home of your dreams! Natural gas and electricity are at the lot line. The maximum allowable lot coverage is 35%, which is 1091 SF. The minimum living space of the home must be a 576 SF. Building permits will be required from Puslinch Township office, and the Grand River Conservation Authority. ***HST in addition to the purchase price*** (id:51300)
RE/MAX Real Estate Centre Inc.
343 David Winkler Parkway
Neustadt, Ontario
This property has great visibility and is on a very busy road. The building is 48'x50' and sits on a corner lot in the Village on Neustadt. The property was being ran as an automotive repair shop and still could be, the area is in need of place to get their vehicles repaired. With the C-2 zoning it could be used for an assortment of uses. (id:51300)
Royal LePage Rcr Realty Brokerage (Hanover)
131 Stonebrook Way
Markdale, Ontario
Welcome to your dream home in the heart of Markdale! This easy-going and comfortable freehold end unit offers a hassle-free lifestyle in a prime location. Forced air gas heating makes heating comfortable and affordable. Step into your fully fenced backyard, complete with a tile slate back patio. Perfect for relaxing or entertaining, it's your own private retreat. Engineered hardwood floors on the main level add a touch of elegance to your living space. Easy to clean and maintain, they enhance the overall charm. No more lugging laundry up and down stairs! The convenience of upper-level laundry simplifies your daily routine. Electric forced air electric has been installed in the garage. Brand new appliances. Central vac rough-in ready for you final touch. Water has been hooked up to the refrigerator for easy access for water and crushed ice. A brand new back shed adds extra storage space for your belongings, keeping everything organized and easily accessible. The drywalled basement expands your living area, providing additional space for recreation or hobbies. A 3-piece bathroom in the basement adds to the convenience. Parking is a breeze with space for 4 cars on the driveway and 2 in the garage. Where you have guests over or a growing family, you'll never have to worry about finding a spot. This home was recently built in 2022. Enjoy the perks on a contemporary design and the assurance of modern construction standards. Proximity to the brand new hospital and Chapmans Ice Cream Head Office ensures that you're at the centre of convenience and community. In summary, this easy living freehold end unit townhome offers a perfect blend of style, comfort, and convenience. Don't miss the chance to call this wonderful place your home! (id:51300)
RE/MAX By The Bay Brokerage
30 Silver Creek Road
Seaforth, Ontario
Now Selling the next phase at Silver Creek Estates! Discover the perfect blend of practical design and modern living at Silver Creek Estates. This exceptional 38 unit development offers spacious homes with 1,235 square feet of living space, catering to homeowners of every age. This 2 bdrm, 1.5 bath home features an open concept main floor with custom designed kitchen with an island, quartz countertops, and a walk-in pantry. The primary bedroom with an oversized ensuite bath and walk-in closet, main floor laundry, and not shortage of closet space. Embrace relaxation on your covered front porch or rear patio. The lower level features an unfinished basement with a roughed-in bath, allowing you the opportunity to tailor the space to your unique preferences. Situated in a great neighborhood, This development offers a prime location conveniently located near the hospital and the downtown core. You'll have the freedom to choose your finishes, making this home truly personalized to your taste and style. Experience the ease of maintenance-free living with lawn maintenance included in the monthly fee. This middle unit will be ready for occupancy in early Spring of 2024, Don't miss your chance to secure a home in a very desirable subdivision. Contact us now to reserve your spot and embark on a lifetime of comfort and convenience. (id:51300)
Royal LePage Heartland Realty (Seaforth) Brokerage
28 Silver Creek Road
Seaforth, Ontario
Now Selling the next phase at Silver Creek Estates! Discover the perfect blend of practical design and modern living at Silver Creek Estates. This exceptional 38 unit development offers spacious homes with 1,235 square feet of living space, catering to homeowners of every age. This 2 bdrm, 1.5 bath home features an open concept main floor with custom designed kitchen with an island, quartz countertops, and a walk-in pantry. The primary bedroom with an oversized ensuite bath and walk-in closet, main floor laundry, and not shortage of closet space. Embrace relaxation on your covered front porch or rear patio. The lower level features an unfinished basement with a roughed-in bath, allowing you the opportunity to tailor the space to your unique preferences. Situated in a great neighborhood, This development offers a prime location conveniently located near the hospital and the downtown core. You'll have the freedom to choose your finishes, making this home truly personalized to your taste and style. Experience the ease of maintenance-free living with lawn maintenance included in the monthly fee. This middle unit will be ready for occupancy in early Spring of 2024, Don't miss your chance to secure a home in a very desirable subdivision. Contact us now to reserve your spot and embark on a lifetime of comfort and convenience. (id:51300)
Royal LePage Heartland Realty (Seaforth) Brokerage
2178 Highway 6
Hamilton, Ontario
6.804 Acres. Wow Wait Is Over. Perfect Opportunity To Own This Huge Parcel Of Land, Located Just 5 Mins From Hwy 401 On A Truck Route. This Property Comes With A Fully Renovated House With High End Finishes. Another Outbuilding Comes With Two Huge Drive In Doors, Hydro Ready That Can Satisfy Many Needs. Other Recent Upgrades Include Brand New Fence And An Electric Gate. This Property Comes With 2 Access Points. Current Zoning Permits Endless Possibilities. Must See... **** EXTRAS **** All Existing Appliances. (id:51300)
RE/MAX Realty Services Inc.
2178 6 Highway
Hamilton, Ontario
6.804 Acres. Wow Wait Is Over. Perfect Opportunity To Own This Huge Parcel Of Land, Located Just 5 Mins From Hwy 401 On A Truck Route. This Property Comes With A Fully Renovated House With High End Finishes. Another Outbuilding Comes With Two Huge Drive In Doors, Hydro Ready That Can Satisfy Many Needs. Other Recent Upgrades Include Brand New Fence And An Electric Gate. This Property Comes With 2 Access Points. Current Zoning Permits Endless Possibilities. Must See... (id:51300)
RE/MAX Realty Services Inc.
1 Westfield Street
Brockton, Ontario
Modern bungalow in new Walkerton subdivision! 3 Bedrooms and 3 full bathrooms among the 1400 sq ft main level and fully finished basement. Master provides ensuite with tiled glass shower, as well as a walk-in closet with built in organizers. Open concept kitchen/dining/living space offers walkout from patio doors to a 10' x 12' pressure treated deck.. Kitchen offers quartz countertops, island, and all appliances included. Complete main level living with your laundry just across the hall from your master bedroom. Aside from the bed and bath, the lower level offers a large ""L"" shaped rec room, mechanical room, and storage room, as well as a walk-up to the 2 car garage. Home comes with sodded yard, paved driveway, and 7 year Tarion Warranty! (id:51300)
Keller Williams Realty Centres
1 Westfield Street
Walkerton, Ontario
Modern bungalow in new Walkerton subdivision! 3 Bedrooms and 3 full bathrooms among the 1400 sq ft main level and fully finished basement. Master provides ensuite with tiled glass shower, as well as a walk-in closet with built in organizers. Open concept kitchen/dining/living space offers walkout from patio doors to a 10 x 12 pressure treated deck. Kitchen offers quartz countertops, island, and all appliances included. Complete main level living with your laundry just across the hall from your master bedroom. Aside from the bed and bath, the lower level offers a large L shaped rec room, mechanical room, and storage room, as well as a walk-up to the 2 car garage. Home comes with sodded yard, paved driveway, and 7 year Tarion Warranty! (id:51300)
Keller Williams Realty Centres
142 Isla Street
Markdale, Ontario
Nestled in the heart of the thriving village of Markdale, this stunning bungalow is a testament to thoughtful design. The stone exterior gives the property a distinguished curb appeal. As you approach, the covered front porch welcomes you. The exterior boasts more than just aesthetics, with an attached double garage ensuring convenience and security for your vehicles. A covered back deck extends the living space outdoors, creating a perfect setting for entertaining guests or simply enjoying the serene surroundings. The fenced-in back yard, adorned with a mature maple. Step inside, and you'll be greeted by the warmth of hardwood floors. The large open concept living space is flooded with natural light streaming in through the many expansive windows. The seamless flow from the living area to the well-appointed kitchen makes this home an entertainer's dream. The kitchen featuring modern appliances and a massive pantry will accommodates all your culinary needs. This kitchen is both functional and aesthetically pleasing. Conveniently located main floor laundry, adding to the home's practicality. The three bedrooms offer comfort and privacy. The primary bedroom boasts an en-suite bathroom and a spacious walk-in closet, providing a retreat within the home. Descend into the unspoiled basement, where high ceilings and large windows create a bright and versatile space. With a roughed-in fourth bedroom and a four-piece bath, the potential for customization is limitless. The private entrance from the garage adds flexibility to the space, making it suitable for various purposes. Markdale's appeal is heightened by its new amenities, with new hospitals and new school under construction. Central location ensures proximity to all in-town conveniences, making it an ideal residence. From its aesthetic charm to its functional design, this bungalow truly has it all and is certain to leave a lasting impression. Embrace a lifestyle of comfort, elegance, and convenience. (id:51300)
Grey County Real Estate Inc. Brokerage
Lot 12 Plan 299
South Bruce, Ontario
Attention buyers looking for a lot to build! Look no further! This lot offers country views and is only minutes to local communities and amenities. For more information, contact your local realtor today! (id:51300)
Exp Realty
Lt 13 Pl 299
South Bruce, Ontario
Attention buyers looking for a lot to build! Look no further! This lot offers country views and is only minutes to local communities and amenities. For more information, contact your local realtor today. (id:51300)
Exp Realty
242 Queen Street S
Paisley, Ontario
A nice home to consider, well appointed at the south end of the Village of Paisley, on the main street (Queen Street). The house has been nicely brought up to date over the last 10 years, with new shingles in 2016, new windows, insulation and a basement overhaul to keep it dry. Extensive concrete work has been done recently which protects the home from water, and allows a couple of super patio spots and good parking. Driveway is shared with the neighbours next door, and winter plowing is also shared. Past uses of this home include rental income, and even Commercial Office space. Home is larger inside, than it looks and has an added advantage of two main floor bedrooms, and a main floor laundry/mud room right at the back entry, flanked by the bathroom. 2nd floor Sitting Room is open, but could be divided to include another smaller room, if desired. Newer 200 amp breaker panel is located in the kitchen. Back and side concrete patio spots add dimension to this narrow, but very deep lot. Back yard is partially fenced, with two sturdy storage sheds, one fairly new. Natural Gas and Fiber Optics newly being installed at the curb! Plenty of room for the fire pit, and dogs, or children! Turn key living where the Saugeen and Teeswater Rivers meet. (id:51300)
Coldwell Banker Peter Benninger Realty
3014 Brookhaven Drive
Howick, Ontario
Welcome to this charming 5 bdrm, 3 bth bungalow on a large lot in a peaceful rural comm of Fordwich. This property offers the perfect blend of tranquility & convenience, for an ideal place to call home. Inside, you'll be greeted by a spacious living area. Open floor plan seamlessly connects the living rm, dining area, & kitchen. The kitchen boasts ample counter space, modern appls, & plenty of storage. Mn lvl feats 3 generously sized bdrms. Primary bdrm has an ensuite bthrm. Lower lvl offers addt’l living space, incl. 2 more bdrms & full bthrm. Outside a expansive lot & large yard offers endless opp. for outdoor activities, gardening, or simply enjoying the surroundings. Howick Twp is home to rural villages like Fordwich, Gorrie, & Wroxeter. Boasting a thriving agri sector, picturesque landscapes, diverse amenities, & close-knit comm. The Twp offers a range of opp. for exploring & rec, incl. parks, trails, & comm events. Don't miss the oppt to make this charming bungalow your own. (id:51300)
Davenport Realty
3014 Brookhaven Drive
Howick, Ontario
Welcome to this charming 5 bedroom, 3 bath bungalow nestled on a large lot in a peaceful rural community of Fordwich. This property offers the perfect blend of tranquility and convenience, making it an ideal place to call home. As you step inside, you'll be greeted by a spacious and inviting living area, perfect for entertaining family and friends. The kitchen boasts ample counter space, modern appliances, and plenty of storage, making it a chef's dream. Whether you're preparing a quick meal or hosting a dinner party, this kitchen has everything you need. The main level features three generously sized bedrooms, each offering comfort and privacy. The primary bedroom is a true retreat, complete with an ensuite bathroom, providing a peaceful sanctuary to unwind after a long day. The lower level of this bungalow offers additional living space, including two more bedrooms and a full bathroom. Step outside onto the expansive lot and discover the true beauty of this property. The large yard offers endless opportunities for outdoor activities, gardening, or simply enjoying the serene surroundings. Located in a small rural community, this home offers a peaceful and tight-knit neighborhood atmosphere. With 2 Garden Sheds there is lots of storage for garden accessories. Privacy fence added 2020. Property is fully enclosed but there is not a fence in the Cedar Hedge. Howick Township is home to charming rural villages like Fordwich, Gorrie, and Wroxeter. Boasting a thriving agricultural sector, picturesque landscapes, diverse amenities, and a close-knit community. The Township offers a range of opportunities for exploring and recreation, including parks, trails, and community events, providing residents and visitors with access to natural beauty and outdoor activities. Don't miss the opportunity to make this charming bungalow your own. Schedule a showing today and experience the tranquility and convenience this property has to offer. (id:51300)
Davenport Realty Brokerage (Branch)
9573 Road 3 N
Minto Twp, Ontario
Country paradise on 2 acres! 1620 sq ft bungalow with double garage. Large open concept home with 12 x 22 sunroom off kitchen, 2 bedrooms, and 2 - 4 pc baths on main level. Finished walkout basement has rec room with woodstove, 3 pc bath, bedroom, cold room, and office. 27' x 40' shed with two horse pens, hay/straw storage and two paddocks. A must see!! (id:51300)
RE/MAX Midwestern Realty Inc Brokerage (Har)
5534 Highway 9 Highway
Harriston, Ontario
Rare Opportunity To Own 99.48 Acre Farm On HWY 9 Between Harristown & Clifford, Beautiful 4 Bdrm, 2.5 Storey Brick Farm House, Enclosed Wrap Around Porch, Large Living & Dining Room, Galley Style Kitchen, 3 pc Bath, 2 Pcs Powder Rm, Spacious Bdrms, Unfinished Basement/ Crawlspace, Unfinished Attic Loft Perfect For Additional Bdrms, Play Area, Office Etc. New Steel Roof On House, New Soffit/Fascia & Gutters With Gutter Guard, Outdoor Wood Boiler Heat System, 12 x 24 Wood Shed, 30 x 50 Drive Shed With Potential For Heated Workshop, 50 x 75 Bank Barn ,75% Of Barn Mow Floor Replaced In 2022, Many Repairs & Upgrades On Barn, Good Roof & Barn Boards, Fenced Cattle Yard, Open Concept Barn Layout With Self Locking Head Rail, 48 Acres Of Lucious Grass/Pasture Of Which 20 Acres Are Fenced With High Tensile, 50 Acres Mixed Bush, Small Pond, Apple Trees Along Lane, Vegetable Garden, Great Opportunity For Home Business On Paved Road, Mins To Clifford & Harristown. Don't Miss Out !! (id:51300)
RE/MAX West Realty Inc.
392415 Concession 2
Southgate, Ontario
Attention All Investors. This is your Chance to own a Solar Panel Farm with 2 houses, 3 barns and a feedlot for 800 cattle, plus a Modern workshop 50' X 60' with infloor heat and a 20' overhead door and a 30' door. Add all income sources, Solar panel income, feedlot income, house rental income, shop rental income adds up to Positive Cash Flow. Property taxes are paid by Solar company, Not Seller Call for further details. (id:51300)
Royal LePage Rcr Realty Brokerage (Mf)
112 Garafraxa Street S
West Grey, Ontario
Excellent Opportunity To Run A Profitable Business, Prime Location with High Traffic, High Sales Volume, Lotto Comm 28k/yr, Very Well Maintained Store, Very Low Rent 1405+hst, Lease 4.5+5yr, Loyal Clientele, Same owner for 10yrs, now retiring, Don't Miss It! (id:51300)
Right At Home Realty
919 Guelph Road
Centre Wellington, Ontario
Located on the edge of the charming town of Fergus, this country property offers a serene escape from the hustle & bustle of city life. Situated on 32 ac of lush greenery, forest, & walking trails for a perfect blend of comfort & nature. The home exudes warmth & character with its classic country design. Lrg windows throughout the home allow an abundance of natural light, offering private & serene views of the surrounding landscape. The open-concept layout creates a sense of spaciousness. 3 Beds & 2 baths on the main level, eat-in kitchen, dining & living rm. The lower level offers an additional bed & bath, rec room, office, walk-out to yard, as well as sep entrance to garage. The property inclds additional amenities such as a hobby barn that is being use as a kennel but doubles as a chicken coop. Also great for those seeking additional storage space. The surrounding land offers potential for various recreational activities from hiking & bird watching to gardening & outdoor gatherings. (id:51300)
Royal LePage Rcr Realty
2 Joanne Crescent
Minto, Ontario
For more information, please click the Brochure button below. Unique One of a Kind Spacious Bungalow in Prestigious Minto Pines Estates. This Large Bright Open Concept Home is Tastefully Decorated with Many Up-Grades and Amenities. 3 Bedroom, 3 Bathrooms. Main Floor Features Two Bedrooms, Two Bathrooms, Laundry/Mudroom, Walk-in Pantry, Large Eat-In Kitchen with Stove Top Island and Built-In Appliances. Open Concept Living Room with Built-In Fireplace, Bright Spacious Dining Room. 2 Wall Mounted TV's. Lower Level Features-In Floor Heating, High Efficiency Furnace, On Demand Water Heater, Extraordinary Jacuzzi Tub Room! 3 Piece Bathroom with Corner Shower, Spacious 3rd Bedroom, Furnished Games Room with Pool Table, Theatre Room with 75 inch Wall Mounted TV. Over Sized Fully Insulated Finished Garage, Built-In Back-Up Home Generator, Large 2 Section Shop with In-Floor Heating and Wood Stove, Low Maintenance Fully Landscaped Mature Yard with Privacy Hedges, Enclosed Gazebo, Grill Zebo and BBQ with Central Gas Hook-Up. Walkways Include - Interlock, Flagstone, Slab and Wood. Three Stone Patios, Large Crushed Stone Fire Pit Area, Full Length Decks Front and Back with Front Screen Enclosed, Raised Box Vegetable Garden. Paved Extra Wide Driveway - Approximately 180 Ft. Long with Four Lamp Post. Country Living in a Small Subdivision Offers- Fibre Optic Internet, Year Round Sports and Activities. Minutes from Golf Course and Snow Mobile Trails! (id:51300)
Easy List Realty
9501 Maas Park Drive
Mount Forest, Ontario
Welcome to Mount Forest!Raised Bungalow finished both levels,3+1 bdrms on almost 1 acre lot ,2 car garage,12' diameter fenced. hot tub .Rear entrance to ground level washroom with shower ,nicely treed, private, open wooded land across road well maintained. (id:51300)
Sutton Group On The Bay Realty Ltd.
329 Brant-Elderslie Townline
Brockton, Ontario
Post Card Perfect Farm! 73 acres with approximately 46 acres workable. Country privacy with gorgeous updates to home. Deer Creek meanders around the property and empties into Saugeen River at edge of property. Century barn re-sided with steel and overhead doors installed. 19 x 76 heated and foam insulated work shop. Three horse stalls, tack room, horse shelter with running water, three fenced horse paddocks with one large riding ring and a horse wash bay. Renovated bunkie with own hydro and septic. Riding trails around farm. Income from solar on bunkie and share cropping with adjacent farm. (id:51300)
Exp Realty
215 Garafraxa Street N
Durham, Ontario
Downtown store frontage in Durham! This 3300sq.ft two storey building has 1 retail/office unit, 2 residential apartments, and a right-of-way at the rear with 2 dedicated parking spaces. The second floor is a 2 bedroom apartment with kitchen, living room, laundry, deck and 2 entrances. The Main level consists of a small retail/office space with a 2pc bathroom and storefront entrance with display window and signband. The rear of the main level has a 1 bedroom apartment with living room, kitchen, 3pc bathroom, and walkout to deck. There is a full undeveloped basement, 200amp hydro breakers, natural gas heat and natural gas water heater (owned and new in 2019), and the membrane roof was installed in 2019. (Possible VTB mortgage available) (id:51300)
Wilfred Mcintee & Co Ltd Brokerage (Dur)

