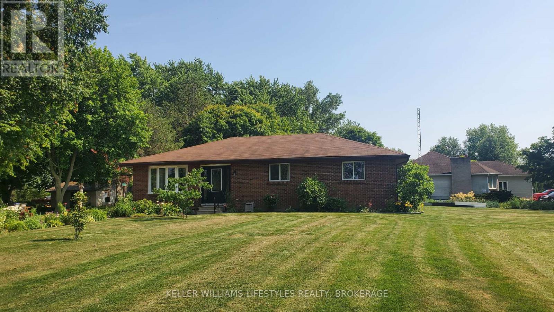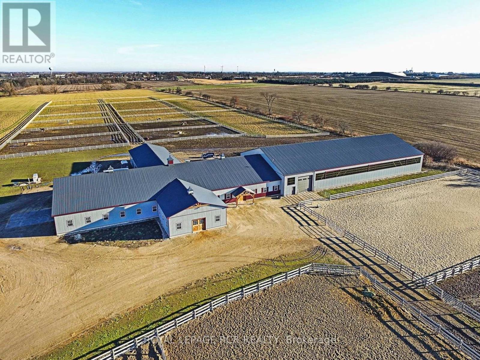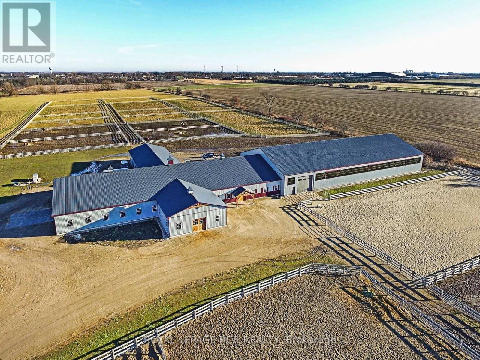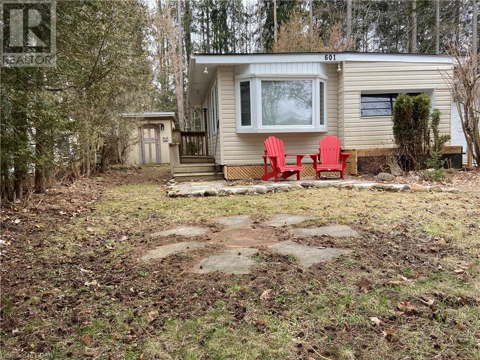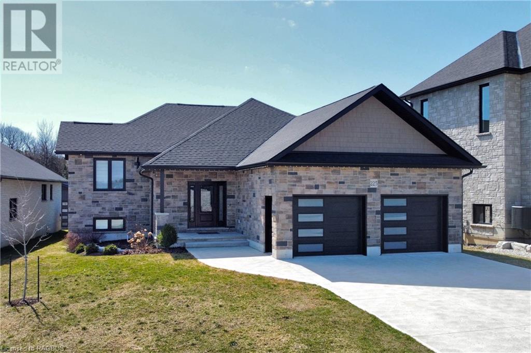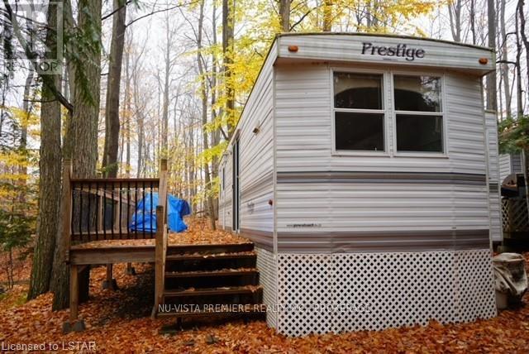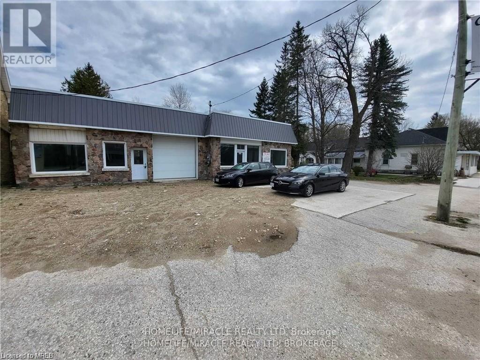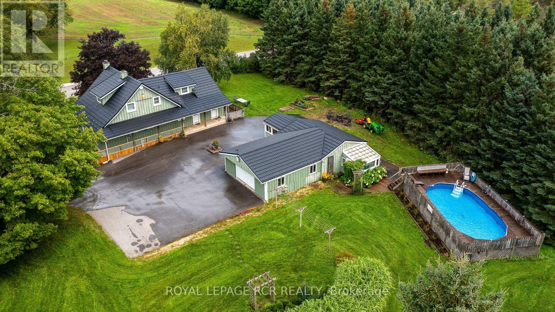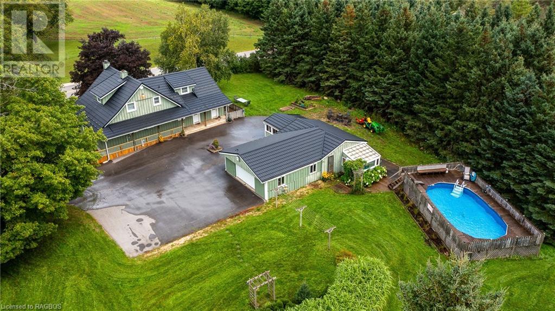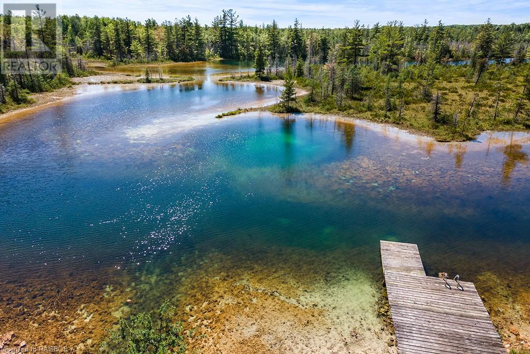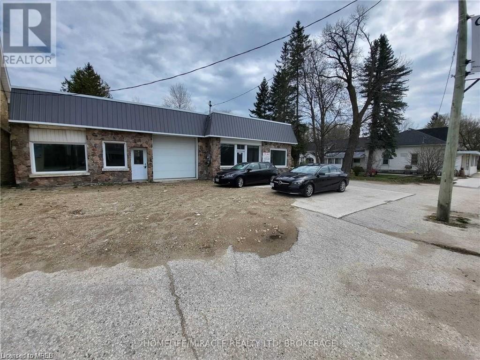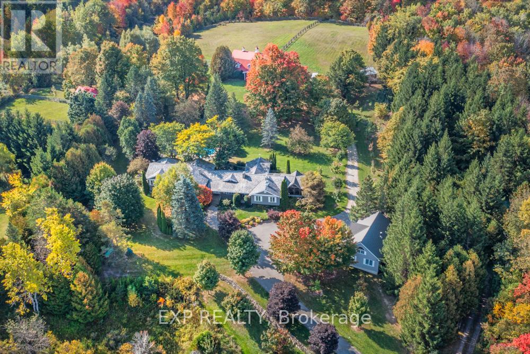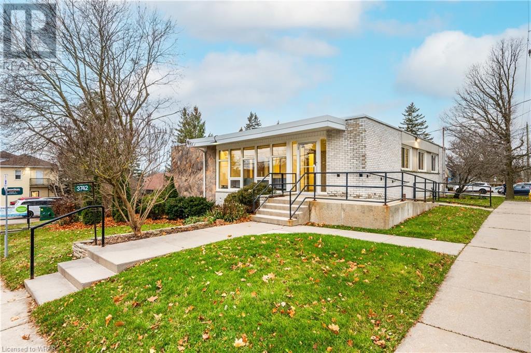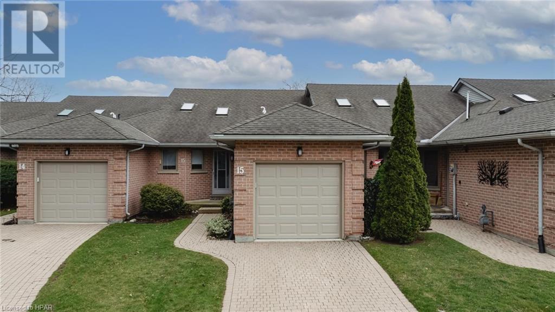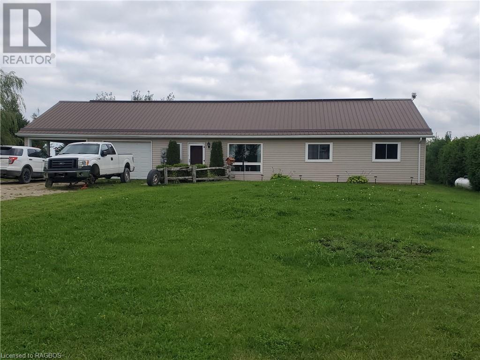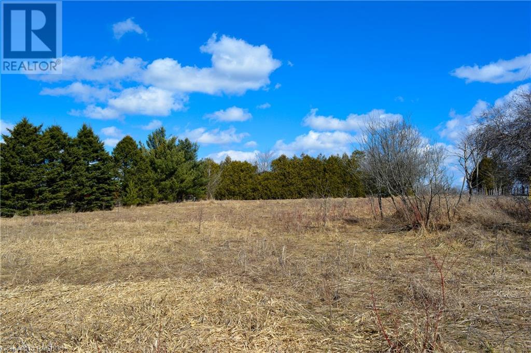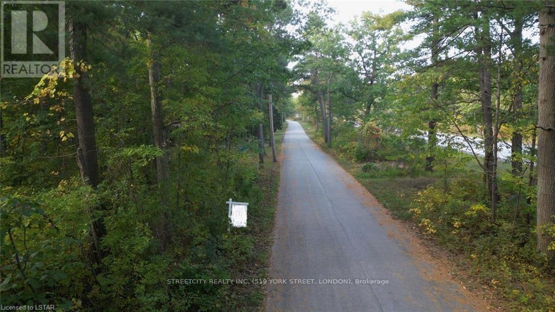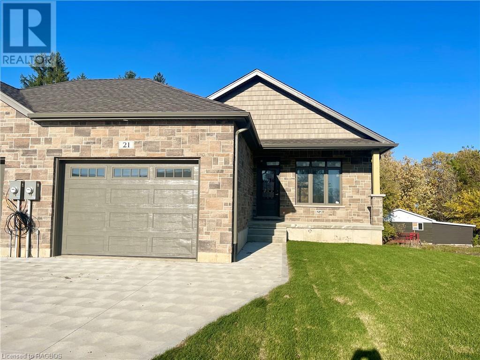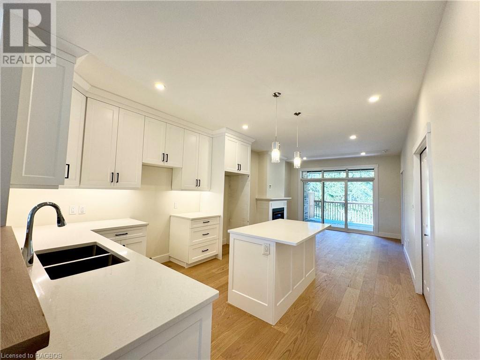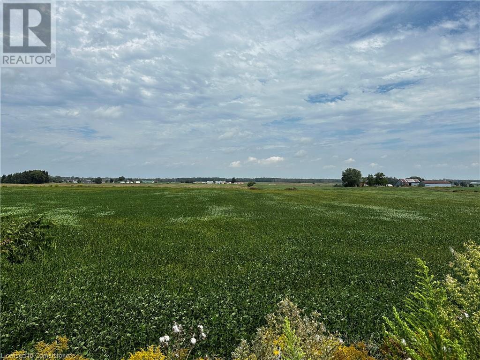Listings
33977 Queen Street
Bluewater (St. Joseph), Ontario
3 Bedroom, 2 Bath home between Grand Bend and Bayfield. Located in the Bayview Subdivision, this Lakeside Community has it's own Park, and access to the sandy beaches of this beautiful Great Lake, Lake Huron! The beach access in only a minute walk from the driveway. This home is situated on a DOUBLE LOT with the local Park adjacent to the property on the West side. This is a brick home, with wonderful square footage at approximately 1750 sq. ft. This does not include the unfinished basement (one finished room in the basement). Lots of room here! The home has had a beautiful recent renovation of the entire Kitchen with it's contemporary colour scheme and new appliances. Open Concept space in the main living area, so the Kitchen, Dining Room, and Living Room is super spacious and comfortable. The Primary Bedroom is large with it's own 3 PC ensuite bathroom (w/Shower). The other two bedrooms, again, are very nicely sized. There are sliders off of the Kitchen which get you out to a LARGE private Deck (20' X 16'6"" with Pergola) for MORE living space throughout the warmer months! The yard also features a storage shed, and a nicely sized garden. The White Squirrel Golf Course is only a minute or two from the home and features a number of amenities; golf, dining, dancing, and entertainment. You can walk there in no time! (id:51300)
Keller Williams Lifestyles
69 Albert Street
Central Huron, Ontario
Fully renovated around 4000 Sq ft retail space available for lease. Lease area can be easily divided into two separate units of 2100 & 1900 sq ft and can be available for lease separately. Discover a prime location at the crossroads of Albert Street and Highway 8, Perfect For Variety of use, offering excellent visibility to both walking and vehicle traffic. Amazing Opportunity To Start & Operate Your Own Small Business In the Prime Downtown Clinton Location. This space offers convenience, accessibility, and plenty of parking for both employees and clients. Tenant to Pay 100% of Utilities. (id:51300)
Homelife/miracle Realty Ltd
7735 18th Line
Wellington North, Ontario
Situated on 50 acres of pristine Wellington Country countryside, this equestrian paradise built in 2017, caters to every discipline. Equipped with 32 stalls (room for 35), 20 spacious paddocks, shaving & hay storage rooms, heated office, 2 heated tack rooms, feed room, blanket room, 2 grooming stalls, 2 wash stalls, 3pc bath, & laundry. Attached rehabilitation barn with 2 stalls & wash stall. 80x160 indoor arena w/ heated viewing lounge & kitchenette. 100x200 outdoor arena, round pen. 30 acres workable with some tile drainage. Separate field access from Hwy 109. The charming board & batten ICF home w/ metal roof offers open concept kitchen & dining, walk-out to deck, living rm, two lrg bedrooms on 2nd level. Full basement w/ heated floors, roughed in plumbing & space for an additional bedroom. **** EXTRAS **** Less than 20 mins to Fergus & Elora. Barn/arena would also suit multiple uses including car enthusiasts. (id:51300)
Royal LePage Rcr Realty
7735 18th Line
Wellington North, Ontario
Situated on 50 acres of pristine Wellington Country countryside, this equestrian paradise built in 2017, caters to every discipline. Equipped with 32 stalls (room for 35), 20 spacious paddocks, shaving & hay storage rooms, heated office, 2 heated tack rooms, feed room, blanket room, 2 grooming stalls, 2 wash stalls, 3pc bath, & laundry. Attached rehabilitation barn with 2 stalls & wash stall. 80x160 indoor arena w/ heated viewing lounge & kitchenette. 100x200 outdoor arena, round pen. 30 acres workable with some tile drainage. Separate field access from Hwy 109. The charming board & batten ICF home w/ metal roof offers open concept kitchen & dining, walk-out to deck, living rm, two lrg bedrooms on 2nd level. Full basement w/ heated floors, roughed in plumbing & space for an additional bedroom. **** EXTRAS **** Less than 20 mins to Fergus & Elora. Barn/arena would also suit multiple uses including car enthusiasts. (id:51300)
Royal LePage Rcr Realty
18 Lois Court
Lambton Shores (Grand Bend), Ontario
NEWPORT LANDING- This will be your only chance to get a vacant lot in one of Grand Bends most desirable neighborhoods. Developer does not plan to release any more lots, so act now! Phase I, II & III - SOLD OUT!! Close enough to walk to and enjoy all the amenities Grand Bend has to offer yet far enough to get away from it all. Take advantage of working with developer and award winning builder Rice Homes or bring your own builder. NOTE: short term rentals are not allowed in this subdivision. Schedules B, C, D & E must be attached to all offers. (id:51300)
Sutton Group - Select Realty
71218 William Street S
Bluewater (Hay Twp), Ontario
Immaculately renovated and remodeled, this turn-key 2bed+1den cottage or home is nestled in the highly sought-after Highlands 2 community, promising a perfect blend of comfort and style. Enjoy the beach life in this year round modern and charming bungalow located just north of Grand Bend and steps from a beautiful sandy beach. An excellent location and one of the nicest lots in the neighborhood. Only a 4-minute drive (40-minute beach walk) to the lively Grand Bend main strip and about a 1-hour drive to downtown London. This home underwent an extensive renovation in 2020 including new insulation, wiring, breaker panel, electrical outlets and fixtures, plumbing, ductwork, drywall, interior and exterior doors, windows, flooring, kitchen, bathroom, paint, ductwork, on-demand water heater, furnace, AC, siding, BBQ connection, wrap-around deck and landscaping. A brand new septic system and sump pump were also recently installed in 2023. The open-concept design makes great use of the space, featuring a stunning kitchen with a breakfast bar, dining area, living room, and versatile office area or sitting room complete with a pull-out sofa bed for extra sleeping accommodations. The wooden beams, plank accent wall and rustic gas fireplace provide a warm cottage feel. The master bedroom offers a convenient, private entrance/exit to the backyard deck. Experience the joy of outdoor dining on the spacious deck, relax under the gazebo and gather around the backyard fireplace. Enjoy the double asphalt driveway and quiet dead-end street. As an added bonus a lot of the furniture, BBQ and the wall-mounted TV purchased in 2020 can be negotiated in the sale. Book your showing today for this must-see gem. (id:51300)
Exp Realty
601 Oak Crescent
Fergus, Ontario
Come and relax and enjoy your leisure time at this bright and clean seasonal unit at Maple Leaf Acres. large bright family room with cosy fireplace and pull out bed. Polyglass Roof professionally installed in fall 2022 gives peace of mind for years to come. A cosy fire pit and seating area to create memories around on summer evenings plus a shed to store bikes, outdoor toys and games. Driveway offers parking for 2 cars with additional Visitor Parking available in the Park. Maple Leaf Acres Park offers top of the line Amenities including Indoor Salt Water Pool and Hot Tub, Outdoor Pool (seasonally), 3 Recreation Halls for small Gatherings to Larger Gatherings of 250. Enjoy the many activities happening year round in the park, Bingo, cards, Pickleball and Shuffleboard just to name a few. Seasonal Snack Bar gets rave reviews, Library, Boat Launching and Access to Belwood Lake for swimming, fishing or just to watch the beautiful sunsets, Large Pond with a Windmill for those days of just wanting to relax or take a stroll. Like to Bike ride, The Elora Catarac trail is at the park entrance! Located 5 minutes from Downtown Fergus with all the Shops and Stores. If you're looking for an AFFORDABLE Seasonal Property then Look no Further. (id:51300)
Your Hometown Realty Ltd
225 Devinwood Avenue
Walkerton, Ontario
This beautiful raised stone bungalow has an open and welcoming layout with a view from the back yard that is envied in this neighbourhood due to the premium lot. A covered deck with glass railing overlooks a pond with trees beyond, for a tranquil setting. Inside, you'll be wowed by the open concept kitchen/dining and living area. No detail was missed between the hardwood flooring, ornamental shelving around the linear fireplace, and full height cabinets with the highest quality quartz counters in your kitchen, along with the island with bar stool seating. Patio door walkout leads you to your covered deck with gas hookup for your bbq. Two spacious bedrooms are located on this level, both with impressive ensuites (offering heated floors & quartz counters) and one with a walk-through closet with organizers. Laundry is conveniently located down the hall, with granite counters, laundry sink, and cabinet space. The foyer presents great space for welcoming guests and a fantastic first impression of the home with added ceiling height, closet space, glass railing, and entry to your double car garage. The entire lower level offers in-floor heat, as well as a beautiful rec room, an additional bedroom and third full bath (quartz counters, tiled shower). This home must be seen to be appreciated, call to set up your tour today! (id:51300)
Keller Williams Realty Centres
15 John Street S
Bluewater (Zurich), Ontario
Escape to the country, where small town living meets BIG city style in this Brand NEW 1,425 sq. ft. design that is sure to please!!Built by award winning builder Rice Homes, which speaks volumes to its superior quality. Located in the cozy town of Zurich Ont. ; your little piece of heaven away from the hustle and bustle of the big city life.PLUS this properties debenture for the new municipal water system ( for Zurich & Area) has been paid for in FULL!!!Thats an over $20,000 savings!!!!With high quality fit & finishings this Manchester design defines the convince of one floor living.To the 4 pc ensuite and walk through closet in the master to the wide open living area featuring a large quartz centre island for entertaining.This 2 bedroom 2 bath home features 10 tray ceiling in the great room, 9 ever where else, gas fire place with shiplap finish, white cabinets with white Whistler quartz counter tops,3 appliances, main floor laundry, pre-engineered hardwood floors, ceramic tile in laundry room & both baths, front & rear covered porches with Gentek storm vinyl siding for low maintenance, 2 car garage, concrete drive & walk and a HUGE fully fenced backyard for all your furry friends.Just a short drive to Grand Bend with its breath taking sunsets and sandy beaches, restaurants, shopping, marinas, farmers markets, golf courses, thrift shops, Zehrs Mennonite market for its homemade pies and tasty preserves all year round and much much more to explore in the surrounding quaint little towns ; giving you the many benefits of that desired small town living you've been longing for. Plus in town, you'll find shopping, a year round homestyle market, library, rec centre , dentist, medical centre.vet and more. Don't miss out on this one.. because in the country its not just a place you live but a place you call home. Call Ruth Today!! Note..Basement can easily be finished as it is insulated in & there is a roughed in bath. (id:51300)
Sutton Group - Select Realty
69 - 76735 Wildwood Line
Bluewater (Bayfield), Ontario
Don't miss this amazing opportunity to join the sought after park ""Wildwood by the River"". Just minutes from the charming village of Bayfield, centrally located between Grand Bend & Goderich & very close to the breathtaking shores of Lake Huron.\r\nIncluded with the property membership is a well maintained General Coach Prestige trailer (2006) W/ 1 bedroom/closet, 1 full bath, living/dining area, & full kitchen with plenty of storage. The trailer comes fully furnished including kitchen plates, pots & pans etc. Enjoy 3 season living with propane heat, water (included with yearly fees), and municipal sewer. The lot, located on Fun Gully Rd, is 40x70 with a good sized attached newer deck w/ railing, fire pit, storage shed & parking for 2 vehicles & additional guest parking(near by). Wildwood by the River offers members plenty of amenities including a salt water pool, splash pad, tennis court, shuffle board, play area, horse shoe pit, volleyball court, mini golf & indoor recreation centre. There are public showers & laundromat available year round. The park offers the perfect place to relax & enjoy nature, surrounded by woods, walking trails & the Bayfield River. The yearly maintenance fee is $2017.00 plus hydro. There are currently no additional taxes associated with this unit. Propane exchange, mail delivery & garbage/recycle drop off are located at the main office. (id:51300)
Nu-Vista Premiere Realty Inc.
34180 Melena Beach Sideroad
Bluewater (Bayfield), Ontario
This stunning New Home is really something to behold! This builder has insured that all the details are PERFECT! And the property is located a 1 minute drive North of Bayfield, with Lake Huron just a minutes walk off of the front driveway! Detail, Detail, Detail prevail throughout the home! HUGE Kitchen with HUGE Island! Tons of cupboard space! Tons of counter space! Beautiful backsplash! Wine Fridge!! (Let's not forget that!). Spacious Dining area, wonderfully detailed Family Room featuring a trayed ceiling, gas fireplace with lime stone surround and mantle and built-ins each side of the fireplace with floating ash shelves and LED under cabinet lighting. Main floor Laundry Room is very generously sized, with it's own sink, and ample cupboard space as well. There is also garage access here. The second floor features a LARGE PRIMARY BEDROOM and a gorgeous ""uplit"" trayed ceiling and 2 oversized ""hers & hers"" Walk-In closets! The oversized 5 PC ensuite bathroom boasts: a walk-in shower with standard shower head, 4 body jets, and rain head; separate Water Closet; double vanity with centre make-up table; and a built-in 2 person water jet tub. Not to be outdone, the Second Bedroom has it's own 3 Piece ensuite (Shower) as well! The lower level is not finished but finished would easily add another 1134 sq. ft. in Living Space. There is a bathroom rough-in in the basement. Basement windows are egress windows, so adding an extra bedroom or bedrooms has been accounted for. The Garage is a 3+ garage with plenty of room for 2 cars, toys and for boat (currently housing a 22ft Sea Ray) with full size garage door exit to back yard! The backyard is nicely sized and there are partial Lake Views from the property! (id:51300)
Keller Williams Lifestyles
190 Oxford Street
Goderich, Ontario
A PLACE TO CALL HOME - Introducing 190 Oxford Street. Attractive & comfortably sized brick bungalow with oversized attached carport & storage. Well maintained with numerous updates; including most recently central air & hydro panel. 3 main floor bedrooms (3rd bedroom presently laundry & storage). Patio access to private deck overlooking a garden oasis, pond and mature treed setting. Privately fenced yard for relaxing or entertaining. Finished lower level offers sizeable family room, original laundry area, 3 pc bathroom and utility/storage room. This home makes for ideal living for retirement or a young family. (id:51300)
K.j. Talbot Realty Inc Brokerage
223 Garafraxa Street S
West Grey (Durham), Ontario
LOCATIN LOCATION LOCATION Vendor take back mortgage & seller financing available....Start your own business or Own your own Building with very little down !!! Wonderful opportunity to open automotive shop, autobody, dealership, car sales & other wide range of uses. Clean Phase 1 report available. New chip & tar roofing. Interior, exterior, ceiling insulated with foam & finished with ribbed steel. Potential to divide into 3 separate businesses. 2 sections can have roll up door & personal door. 3rd portion of 525 sqft could be used as retail office. **** EXTRAS **** Building and lot can be used for multiple types of businesses. Ample parking area at both front & rear. New concrete floor with drains in open 1900 sq ft. area with all new windows and doors including a 11 ft. & 10 ft. high roll up doors. (id:51300)
Homelife/miracle Realty Ltd
134819 Sideroad 15 Road
Grey Highlands, Ontario
8.7 acre country home just 5 minutes to Markdale and Beaver Valley on a paved road. Situated on a corner lot with a newly paved driveway and parking area, the home is approximately 1860 square feet with a wrap round deck and covered porch on south side. Lots of living space with office, family or bonus room, eat-in kitchen, laundry and 3 pc bath on main floor. Enclosed porch adds to the space for three seasons. Second level with full bath, wide hallway, and 3 bedrooms including master with 8'x15'9"" dressing room. Detached garage 26'x42' with attached garden shed/greenhouse 12'x16'8"". Land is a nice mixture of open and treed with trails through the bush and garden areas. Above-ground pool with deck and fencing. A lot of great features for a property of this size in a prime location. Additional information: Superior steel roof 2016, propane furnace 2017, hot water tank 2017, spray foam insulation 2018 (basement),paved driveway 2023, pool liner 2023, wired for generator, Eastlink internet, septic east of house, drilled well in driveway, propane provider Arthurs Fuels. (id:51300)
Royal LePage Rcr Realty
71720 Blackbush Line
Bluewater (Hay Twp), Ontario
Do you run your own business looking for that ideal hobby farm. Meet this 2 acre property. The 3 bay heated shop, 46'32' has 10' wide x 12' high doors allowing tall vehicles and trailers to easily get inside. The shop is equipped with 200 amp power and car hoist (as is condition). Also has a small office and mezzanine with an electric lift to a storage area. A second outbuilding that can be used for trucks, cars, or heavy equipment. This storage building measures 63'32' with cement floors with drains. There are 2 powered doors, 8' x 8' and one 12' wide x 11' high on the end. There are also 2 man doors. This beautiful country property is surrounded by farmers fields on a quiet paved road located between Grand Bend and Dashwood. What a rare combination. Mature trees and a manicured green lawn disguise just how functional this property is. As an extra bonus for all golf lovers, there is a green on the property to practice your short game! The solid yellow brick century home has been well maintained and boasts one of the cleanest basements you will find under a home of this vintage. This renovated century home is both warm and inviting. The luxury kitchen features quartz countertops, a new stainless steel dishwasher, and a coffee bar with a custom wine rack. It opens to a sunlit back deck, perfect for morning coffee as you watch the sunrise. Through the French door, the living room boasts tall windows, flooding the space with light and offering scenic views. Adjacent is a beautifully renovated bathroom with a glass door shower, and a great-sized bedroom. Upstairs, the primary bedroom features vaulted ceilings and ample closet space. There's also a 4-piece bathroom with a separate tub and shower, and a second bedroom with a deep closet. A cozy reading nook offers sunset views. The basement is clean, dry, and usable, a rarity for century homes. All buildings have metal roofs, and a 17 kW generator ensures peace of mind. Being minutes from the beach is an added bonus. (id:51300)
Point59 Realty
Pt Lt 40 Osprey Artemesia Townline
Grey Highlands, Ontario
This sprawling 6-acre parcel is tucked away on a quiet gravel road, offering the perfect blend of tranquility and accessibility. Surrounded by a forest backdrop, this property invites you to unwind and reconnect with nature. With its rural zoning permitting various options, obtaining building permits for your new home is a straightforward process, offering flexibility and ease in realizing your vision. With the potential for a walk-out basement, you can seamlessly blend indoor and outdoor living, creating a space that harmonizes with the natural surroundings. Imagine starting your day with the sound of birds singing as you savor your morning coffee. Positioned at the heart of recreation, this gem offers an array of outdoor pursuits mere moments from your doorstep. Whether its winter adventures like skiing and snowmobiling, or exploring hiking trails and biking routes through the changing seasons, there's never a dull moment for outdoor enthusiasts. Plus, with easy access to fishing spots and boating havens, every day holds the promise of new adventures. Designed for those seeking a bit of breathing space, this property ensures privacy with ample distance from neighboring homes. Enjoy the luxury of having a little elbow room while still maintaining a sense of connection to the surrounding area. Embrace the opportunity to create your own retreat while enjoying easy access to amenities and activities that enrich your lifestyle. (id:51300)
RE/MAX Summit Group Realty Brokerage
313199 Highway 6
West Grey, Ontario
One Acre Property Located on a Paved Road just outside of Durham. This well maintained home has a kitchen that appears to be pulled right out of a magazine. You're going to love cooking and entertaining at the oversized island while enjoying all the natural light that the kitchen offers. The Livingroom which is currently being used for daycare is a good size and has hardwood floors. The master bedroom has his and her closets. The home has 3 bedrooms and 2 bathrooms, a natural gas furnace and central air. The lower level rec room walks out to a covered sitting area that overlooks the backyard. It also features a retro bar and gas fireplace. In the basement you will find lots of room for a workshop or storage. The yard is landscaped with an abundance of trees. The driveway is paved and the attached carport will accommodate two cars. High speed internet is available. This AAA+ home comes with an appliance package. Call today to arrange your own private viewing. (id:51300)
Peak Edge Realty Ltd.
9 Pine Street Unit# 101
Grand Bend, Ontario
This main level corner unit condo gives you front row seats to Lake Huron’s famous sunsets. This unit consists of three bedrooms, including the primary bedroom with a 5 piece ensuite bathroom. All three bedrooms have incredible views of Grand Bend’s main beach and Lake Huron. There is a four piece bathroom and in suite laundry as well. The open concept floor plan provides clear sightlines from the kitchen into the dining and living areas. There are plenty of windows that provide breathtaking views and lots of natural light. There are sliding patio doors that lead you outside where you will feel right in the action of Grand Bend. This location can’t be beat as you are steps from the beach, the lake, and the strip. This unit comes with one parking space and visitor spots are also available. If you have been thinking of making the move to Grand Bend, don’t hesitate to book a showing on this incredible unit in the highly sought after Beachplace condos! (id:51300)
Coldwell Banker Dawnflight Realty (Exeter) Brokerage
48 John Crescent
Chepstow, Ontario
Welcome to Your Dream Bungalow! Nestled in the serene embrace of wide-open farmland, this brand-new 1584 sqft stone bungalow offers a haven of tranquility and comfort. With immediate occupancy available, now is your chance to claim this stunning piece of paradise as your own. Key Features include 2 + 2 Bedrooms - Perfect for accommodating guests or creating your ideal home office space, 3 Full Baths - Ensuring convenience and luxury for every member of the household. 2 Fireplaces - Set the mood and create warmth on cozy evenings. Huge Walkout Finished Basement - awaiting your personal touch, offering endless possibilities. Backing onto Wide Open Farmland - Enjoy breathtaking views and a sense of serenity right from your own backyard. Whether you're seeking a peaceful retreat from the hustle and bustle of city life or a spacious abode to entertain loved ones, this property offers the perfect blend of comfort and convenience. Don't miss out on the opportunity to make this your forever home. Contact your REALTOR® today to schedule a viewing and begin the next chapter of your life in this idyllic countryside retreat! (id:51300)
RE/MAX Land Exchange Ltd Brokerage (Pe)
134819 Sideroad 15
Grey Highlands, Ontario
8.7 acre country home just 5 minutes to Markdale and Beaver Valley on a paved road. Situated on a corner lot with a newly paved driveway and parking area, the home is approximately 1860 square feet with a wrap round deck and covered porch on south side. Lots of living space with office, family or bonus room, eat-in kitchen, laundry and 3 pc bath on main floor. Enclosed porch adds to the space for three seasons. Second level with full bath, wide hallway, and 3 bedrooms including master with 8’x15’9” dressing room. Detached garage 26x42 with attached garden shed/greenhouse 12’x16’8”. Land is a nice mixture of open and treed with trails through the bush and garden areas. Above-ground pool with deck and fencing. A lot of great features for a property of this size in a prime location. Additional information: Superior steel roof 2016, propane furnace 2017, hot water tank 2017, spray foam insulation 2018 (basement), paved driveway 2023, pool liner 2023, wired for generator, Eastlink internet, septic east of house, drilled well in driveway, propane provider Arthurs Fuels. (id:51300)
Royal LePage Rcr Realty
502148 10 Concession
West Grey, Ontario
Let your imagination get the better of you, leave behind the city noise and fall in love with the stars. With almost 100 acres to call your own, the possibilities are endless. Have drinks by the roaring fire, listen to the peaceful sound of the water or hike the bounty of your property located close to Crawford in the Municipality of West Grey. Minutes to Hanover or Durham - this property is a dream come true. (id:51300)
RE/MAX Land Exchange Ltd Brokerage (Hanover)
223 Garafraxa Street S
Durham, Ontario
Start your own business! wonderful opportunity to open automotive shop, autobody, dealership, car sales & other wide range of uses. Clean Phase 1 report available. New chip & tar roofing. Interior, exterior, ceiling insulated with foam & finished with ribbed steel. Potential to divide into 3 separate businesses. 2 sections can have roll up door & personal door. 3rd portion of 525 sqft could be used as retail office. Vendor take back mortgage & seller financing available. Currently rented for $3500 plus utilities ending dec 2024. (id:51300)
Homelife Miracle Realty Ltd
5258 Winston Churchill Boulevard
Erin, Ontario
Marvellous multi-gen home spans over 5,800 sqft of living space & is brimming with exceptional amenities, set on 25 acres of lush countryside. The 25-acre property is truly breathtaking with secure entry gate, winding driveway leads passed expansive pond to circular drive & 3-car garage that features 2nd floor with 2-piece bath, large closet & spacious office with propane stove. Incredible nearly 4000 sqft 3-level barn with 4 stalls & 5th stall converted to aviary, feed room with sink, spacious living area with kitchen, 3-piece bath, plus generous workshop with propane heater and wood stove. Around the property you find exquisite landscaping & lush gardens, large drive shed, multiple paddocks, vegetable garden & fruit trees, water hydrants, chicken coop with sugar shack, cabana with shower & sauna, gazebo, fire pit, ample patio space surrounding the in-ground heated saltwater pool plus deck with access to the conservatory. Extended covered front porch welcome you into the foyer where you will find a 2-piece bath & stunning office. Extraordinary eat-in kitchen features cherry cabinetry and spacious island, plus wood fireplace & large bay window. Expansive open-concept conservatory boasts incredible ceiling mural & heated slate flooring that flows into the dining room. Remarkable Muskoka room as well as a secondary foyer with access to in-law suite & 3-piece bath. Upstairs, 2 bright bedrooms plus the magnificent primary bedroom, complimented by a circular bank of windows, a sliding door walkout to the hot tub, generous closet with custom built cherry wardrobe & central island, plus stunning ensuite with soaking tub, custom dual sink vanity, walk-in shower with heat lamp & towel rack, plus water closet with toilet & bidet. Down the steps you find the home's temperature controlled wine cellar, an expansive home theatre & billiards room, a spacious laundry/kitchen space, a recreation space with built-in media unit & additional cabinetry, plus so much more. **** EXTRAS **** 57Cbr Visit This Home's Custom Web Page For a Video Narrated 3D Animated Online Showing, Floor Plans, Pro Photos, and More! (id:51300)
Exp Realty
28 Huron Heights Drive
Ashfield-Colborne-Wawanosh, Ontario
Incredible value! Immaculate bungalow located just a short walk from the lake and rec center in the very desirable “Bluffs at Huron!” This attractive “Havenview” model offers 1176 sq feet of living space along with numerous upgrades including premium vinyl plank flooring throughout! Step inside and you’ll be impressed with the spacious foyer, quality construction and attractive finishes! The bright kitchen features plenty of cabinets, stainless steel appliances and center island. This open concept home also sports a large living room with tray ceiling and pot lights. The dining room has terrace doors leading to a spacious cedar deck surrounded by maturing shrubs, perfect for relaxing or entertaining! There’s also a large primary bedroom with walk-in closet and 3 pc ensuite bath, spare bedroom and an additional 4 pc bathroom. Storage is plentiful in this home as there are lots of closets and full crawl space. There’s even an attached 1.5 car garage, enough space for your vehicle and golf cart! This attractive home is situated in an upscale land lease community, with private recreation center and indoor pool, located along the shores of Lake Huron, close to shopping and several golf courses. Bonus – 6 appliances included! Call your REALTOR® today for a private viewing! (id:51300)
Pebble Creek Real Estate Inc.
3742 Nafziger Road
Wellesley, Ontario
Discover an exceptional opportunity at 3742 Nafziger Road, a premier Office building strategically located in the heart of Wellesley, Ontario. With Urban Commercial (UC) Zoning allowing a multitude of uses, this property offers an ideal setting for professionals seeking a well-equipped and conveniently situated workspace. With approx. 1710 sq. ft. of useable space on the Main Level, and approx. 1666 sq. ft. of useable space on the Lower Level with its own entrance, this building offers excellent visibility and accessibility, making it a strategic choice for a Business Owner or Investor. The building is currently established as a Medical Building with one (1) existing Tenant and plenty of vacant space to be utilized by a new owner. Vacant Possession is possible for Owner occupied usage. There is on-site parking, as well as public parking. Take advantage of the nearby amenities, parks, and a supportive local community. Seize the Opportunity to elevate your business or add to your investment portfolio. (id:51300)
Royal LePage Wolle Realty
17 Laurier Street
Stratford, Ontario
Welcome to 17 Laurier Street in Stratford! This exceptional up and down duplex presents an incredible investment opportunity. Boasting two units, each with 2 bedrooms and 1 bathroom, this property offers spacious and comfortable living spaces. The units are equipped with stainless steel appliances and convenient in-suite laundry facilities, ensuring modern convenience for tenants. Notably, each unit is individually metered for utilities, providing ease of management and cost efficiency. Additionally, both units feature their own forced air furnace, allowing for personalized temperature control. The lower unit has the added benefit of a recently renovated interior and a mini split system, ensuring optimal comfort during the summer months. The upstairs unit is vacant! The lower unit, with its recent renovation, is currently occupied by a tenant paying $2,200/month +utilties. One notable feature of this property is the high-quality steel Vicwest roof, which offers long-term durability and low maintenance. This ensures peace of mind for the owner and protection for the entire property. Don't miss out on this incredible opportunity to add a profitable, well-maintained duplex to your real estate portfolio. Schedule a viewing today and explore the potential of 17 Laurier Street! One notable feature of this property is the high-quality steel Vicwest roof, which offers long-term durability and low maintenance. This ensures peace of mind for the owner and protection for the entire property. Don't miss out on this incredible opportunity to add a profitable, well-maintained duplex to your real estate portfolio. Schedule a viewing today and explore the potential of 17 Laurier Street! (id:51300)
Coldwell Banker Homefield Legacy Realty Brokerage
17 Laurier Street
Stratford, Ontario
Welcome to 17 Laurier Street in Stratford! This exceptional up and down duplex presents an incredible investment opportunity. Boasting two units, each with 2 bedrooms and 1 bathroom, this property offers spacious and comfortable living spaces. The units are equipped with stainless steel appliances and convenient in-suite laundry facilities, ensuring modern convenience for tenants. Notably, each unit is individually metered for utilities, providing ease of management and cost efficiency. Additionally, both units feature their own forced air furnace, allowing for personalized temperature control. The lower unit has the added benefit of a recently renovated interior and a mini split system, ensuring optimal comfort during the summer months. The upstairs unit is vacant! The lower unit, with its recent renovation, is currently occupied by a tenant paying $2,200/month +utilties. One notable feature of this property is the high-quality steel Vicwest roof, which offers long-term durability and low maintenance. This ensures peace of mind for the owner and protection for the entire property. Don't miss out on this incredible opportunity to add a profitable, well-maintained duplex to your real estate portfolio. Schedule a viewing today and explore the potential of 17 Laurier Street! (id:51300)
Coldwell Banker Homefield Legacy Realty Brokerage
Pt Lt 57 Concession 2 Wgr
West Grey, Ontario
38 acre lot. Great opportunity to develop to suite your needs - work and live on this great Durham, West Grey Property. Easy access to major anchor of Grey Rd 4 and Nearby Town of Durham with Hwy 6. Currently approximately 20 acres farm land with remainder mixed evergreen bush and some shrub land. A2 zoning on West portion, and A3 on the East half of the property. A2 and A3 zoning uses can include (but may not be limited to); agricultural and agricultural related uses, buildings and structurers; bed and breakfast establishment (Class2); equestrian center facilities; forestry; home occupation; home industry. (id:51300)
Wilfred Mcintee & Co Ltd Brokerage (Dur)
90 Ontario Street S Unit# 15
Grand Bend, Ontario
Riverside Bungalow Condominium with Private Boat Docking nestled in a quiet enclave in a bustling summer community. Welcome to 90 Ontario Street South, Unit 15, where luxury meets convenience just steps away from the serene shores of Lake Huron and the vibrant downtown scene. Imagine waking up to the gentle lull of the Lake as you step onto your upper-level deck, overlooking your private dock where your boat awaits in your backyard oasis. This meticulous condo features 3 bedrooms, 3 bathrooms, and spacious living areas adorned with cathedral ceilings and skylights that bathe the rooms in natural light. Cozy up by the electric fireplace in the main level living room or gather around the dining area for intimate meals with loved ones. The lower level living area is perfect for nights in, while the upper-level deck offers a tranquil retreat with stunning views of the surrounding summer ambiance. Recently renovated in 2023, the upper deck enhances the charm of this waterfront gem, providing an idyllic spot for relaxation and entertainment. With a single-car garage and visitor parking conveniently located nearby. Don't miss the opportunity to experience the hidden gem allure and prime location. Come see for yourself why living in this serene riverside community feels like a dream come true. Schedule your private viewing today and discover the epitome of waterfront living. (id:51300)
Royal LePage Heartland Realty (God) Brokerage
276 - 76735 Wildwood Line
Bluewater (Bayfield), Ontario
Nestled amongst the beautiful trees in this sought after park ""Wildwood by the River"" only a stones throw from the quaint Village of Bayfield. This park has numerous amenities and nature trails. This trailer is a 2020 model and is like new and includes the land it sits on. A beautiful front porch to sit on as well as a nice private area at the side and around the back. A spectacular bunk house was built with 2 X 6 's in the walls and 2 X 8's in the ceiling. The bunk house/she/he shed has hydro and is insulated. Such a great space for you or your guests to enjoy. Roof is R40 and underbelly is heated/enclosed and spray foamed with electric hydro under as well. Two 420 litre propane tanks included. Hydro is paid to the park every 3 months ranging around $70 total. Maintenance fees for 2024 are $2017.00 and are due end of February each year; the Maintenence Fee for 2024 has been paid by the Seller. This lot is owned. Water is turned off in winter months, but park still open, you can access your water source from within the Park, itself, if you want to enjoy the snowy season. Lock box on rail on front porch. For detailed information please go to Wildwood by the River website. Location is Lot 276. (id:51300)
Keller Williams Lifestyles
77307 (29 Rowan Rd) Bluewater Hwy 21
Northwood Beach, Ontario
Minutes north of the quaint Village of Bayfield, in Northwood Beach Resort’s lakefront, land lease community, you will find this bright, spacious and private 2 bedroom home. As you enter this home you are greeted by a generous sized living room with a cozy electric fireplace surrounded by wall to wall crisp white cabinetry and loads of natural light. There is lots of room for your furniture placement in various configurations. The abundance of kitchen cabinets have been professionally painted white (Spray Net) making this space feel fresh, clean and bright! A dining room table fits nicely in this space or an island would be another welcome option. Off the dining room is a set of patio doors leading to an open private deck and lovely screened in, covered porch. A laundry room with a new full size Samsung front load washer and dryer along with storage is always a welcome feature. The primary bedroom, second bedroom and 4 piece bathroom are all within footsteps of one another at the front of the home. Outside you will find an adorable 8’ X 12’ shed with two entrances which accommodates all your off season items. You can’t help but fall in love with this incredibly private backyard surrounded by mature trees lining the entire backyard. Welcome friends over for a campfire, take in the glorious sun on the open deck or gather in the covered screened in porch all in the privacy of this backyard oasis. Don’t forget to stroll to the community lakefront park and watch the amazing Lake Huron sunsets and lastly, the inground swimming pool is enjoyed by all on those hot summer days! Gather in the clubhouse, golf across the road, Bayfield boutique shopping and incredible dining are all less than 5 minutes away. This could be your next home! (id:51300)
Royal LePage Heartland Realty (God) Brokerage
106790 Southgate Road 10
Southgate, Ontario
Almost An Acre Of Pure Country. 3 Bedroom, Open Concept. Extensive Renovations In 2019 Including Kitchen, Windows, Flooring. Main Floor Laundry, In Floor Heat, Built In Garage Plus A Carport Plus A 20 ft. X 32 ft. Workshop And an 8 ft. X 12 ft. Garden Shed. Close To Highway 10 And Grey Rd. 8. Lots of Mature Trees For Privacy. (id:51300)
Royal LePage Rcr Realty
250 Main Street
North Middlesex (Parkhill), Ontario
Calling all Entrepreneurs!!!\r\n\r\nExciting opportunity in Parkhill, Ontario! Prime commercial space available on Parkhill's Main Street. This lot offers excellent exposure for your business, located beside, CIBC, Subway and Shell. Just 45 minutes from London and 15 minutes to Grand Bend, it's the perfect location for catching thru traffic and locals from the growing population of Parkhill. Perfect for a Pub, Brewery, Office, health care practitioners and retail stores. This property features 2032 square feet main floor space, including two room upstairs. Customizable design and smaller spaces available, to suit your business needs. Inquire today to discuss terms and explore various options to fit your venture. The owner/landlord is open to negotiations, and flexible arrangements. This is a gross lease, meaning that the landlord pays all other expenses. (id:51300)
Royal LePage Triland Realty
305765 180 Sideroad
Grey Highlands, Ontario
Discover a serene 52-acre parcel of vacant land, a true natural paradise teeming with wildlife, situated in the tranquil countryside just 5 minutes from Flesherton. This remarkable property offers an opportunity to create your dream rural retreat, combining privacy, natural beauty, and convenient access to local amenities. Spanning 52 acres, this property boasts a diverse landscape of lush forests providing a stunning backdrop for outdoor enthusiasts and nature lovers alike. The land is a haven for wildlife, offering a opportunity to observe deer, birds, and other native species in their natural habitat. At the front of the property, there is an approximately 2.15-acre area zoned rural residential, meeting municipal zoning requirements to build a single-family home. This prime location offers the perfect opportunity to be surrounded by the beauty and tranquility of nature. Convenient location nestled on a quiet municipally maintained road, just a short 5-minute drive from Flesherton. Enjoy the best of both worlds with easy access to local shops, restaurants, while still maintaining a private and rural lifestyle. Whether you're looking to build your dream home or simply escape the hustle and bustle of city life, this stunning property offers endless possibilities for outdoor enjoyment, relaxation, and tranquility. All development will require municipal approval. (id:51300)
Grey County Real Estate Inc. Brokerage
Royal LePage Rcr Realty
49 - 14 Coastal Crescent
Lambton Shores (Grand Bend), Ontario
IMMEDIATE POSSESSION AVAILABLE! Welcome Home to the 'Superior' Model in South of Main, Grand Bends newest and highly sought after subdivision. Professionally interior designed, and constructed by local award-winning builder, Medway Homes Inc. EXCLUSIVE ONE-OF-A-KIND UPGRADED DESIGN PACKAGE AT NO EXTRA COST!! Located near everything that Grand Bend has to offer while enjoying your own peaceful oasis. A minute's walk from shopping, the main strip, golfing, and blue water beaches. Enjoy watching Grand Bends famous sunsets from your grand-sized yard. Your modern bungalow (end of 4-plex unit) boasts 2,603 sq ft of finished living space (largest floor plan offered in South of Main!) (includes 1,156 sf finished lower level), and is complete with 4 spacious bedrooms, 3 full bathrooms, a finished basement, and a 2 car garage with double drive. Quartz countertops and engineered hardwood are showcased throughout the home, with luxury vinyl plank featured on stairs and lower level. The primary bedroom is sure to impress, with a spacious walk-in closet and 3-piece ensuite. The open concept home showcases tons of natural light, 9 ceiling on both the main and lower level, main floor laundry room, gas fireplace in living room, covered front porch, large deck with privacy wall, 10' tray ceiling in living room, and many more upgraded features. Enjoy maintenance free living with lawn care, road maintenance, and snow removal provided for the low cost of approx. $265/month. Life is better when you live by the beach! *Home under construction. Currently drywalled. Kitchen photos feature upgraded design package. BOOK YOUR PRIVATE TOUR TODAY BEFORE ITS GONE. THIS EXCLUSIVE DESIGN PACKAGE WILL NOT BE REPEATED! *CONTACT TODAY FOR INCENTIVES!! (id:51300)
Prime Real Estate Brokerage
50 - 12 Coastal Crescent
Lambton Shores (Grand Bend), Ontario
IMMEDIATE POSSESSION AVAILABLE! Welcome Home to the 'Michigan' Model in South of Main, Grand Bends newest and highly sought after subdivision. Professionally interior designed, and constructed by local award-winning builder, Medway Homes Inc. EXCLUSIVE ONE-OF-A-KIND UPGRADED DESIGN PACKAGE AT NO EXTRA COST!! Located near everything that Grand Bend has to offer while enjoying your own peaceful oasis. A minute's walk from shopping, the main strip, golfing, and blue water beaches. Enjoy watching Grand Bends famous sunsets from your grand-sized yard. Your modern bungalow (4-plex unit) boasts 2,129 sq ft of finished living space (includes 801 sf finished lower level), and is complete with 3 spacious bedrooms, 3 full bathrooms, a finished basement, and a 1 car garage with single drive. Quartz countertops and engineered hardwood are showcased throughout the home, with luxury vinyl plank featured on stairs and lower level. The primary bedroom is sure to impress, with a spacious walk-in closet and 3-piece ensuite. The open concept home showcases tons of natural light, 9 ceiling on both the main and lower level, main floor laundry room, gas fireplace in living room, covered front porch, large deck with privacy wall, 10' tray ceiling in living room, and many more upgraded features. Enjoy maintenance free living with lawn care, road maintenance, and snow removal provided for the low cost of approximately $265/month. Life is better when you live by the beach! Photos shown represent Ontario Model to show finishes. Kitchen photos feature upgraded design package. BOOK YOUR PRIVATE TOUR TODAY BEFORE ITS GONE. THIS EXCLUSIVE DESIGN PACKAGE WILL NOT BE REPEATED! *CONTACT TODAY FOR INCENTIVES!! (id:51300)
Prime Real Estate Brokerage
279 1st Ave S
Chesley, Ontario
NEW PRICE! If it's super spacious you are looking for, look no further than this 2 storey brick home, with high ceilings, and abundant character traits of a true Century family home. The XXL mudroom is great for storage of outdoor gear. Enter onto the brand new hand scraped quality laminate floors throughout the main level, except in the beautiful formal living room which has hardwood floors! There is also a main floor oversized Bedroom that could be used for an office or den. Enjoy bubble baths in the recently renovated large main floor spa/bath! The dining room features a large 16' wood stove that provides the majority of the heat for the house. The updated kitchen has ample cupboard space, & the convenient laundry/ pantry finish out the main floor. Backyard access from the kitchen onto the deck is perfect for entertaining friends and overlooking a completely fenced XL yard! with a Brand new 8x16 wooden shed and an above ground swimming pool. There is a driveway on each side of the property for plenty of parking. On the upper level you will find a good sized 4 pc bath and 4 extraordinarily sized bedrooms, including a gigantic 20' 5 x 13' 2 primary. Lots of updates done, too many to list!. This home is located only 40 mins to Bruce Power, 20 minutes from Hanover and 25 min. from Owen Sound. This is a unique family home that is priced to sell. (id:51300)
RE/MAX Land Exchange Ltd Brokerage (Hanover)
14 & 16 Chiniquy Street
Bayfield, Ontario
Every once in awhile a very special home comes to the market, and this absolutely charming home, with its relaxed elegance is one of those! It is perfectly located in the heart of old Bayfield, only steps to the Historic Main Street, Pioneer Park, Lake Huron and Marina. The original home was built Circa 1914, using reclaimed, solid clay bricks that were manufactured in the area, and had once been used for the former Balmoral Hotel in St. Joseph. The center-hall plan that leads from the original home, is the ideal layout to host family and guests, with a cozy den (with high ceilings and gas stove/style fireplace), 3 bedrooms and updated 4pc bath on the west side of the home, and the primary bedroom suite on the opposite side. Central to the home is the open concept kitchen (renovated in 2015, appliances new in 2021, with Induction stove, and new counters in 2023), with adjacent pantry/laundry room. The spacious dining area opens up to a wonderful great room addition (2015) with in-floor heated terrazzo flooring, gas fireplace, a vaulted ceiling, complete with 4-sided glass cupola, which brings in plenty of natural light, walk-out to the expansive grounds to the east of the home. The primary bedroom suite includes a lovely sitting room with wood burning fireplace, walk-out to covered wrap-around porch, dressing room and 3pc bath. Parking for 3 to 4 cars, with cobblestone-style walk-way to front entrance, Roof 2014, exterior painted in 2023, Gas Generator for hydro back-up. 14 & 16 Chiniquy are being sold as one, however 14 Chiniquy is a separate, serviced lot, with it’s own legal description. (id:51300)
Home And Company Real Estate Corp Brokerage
N/a Frances Road
Lambton Shores, Ontario
This is it! Your chance to own a piece of paradise along the sandy shores of Lake Huron in Lambton Shores. This gorgeous 150ft x 183.72ft residential lot is nestled in amongst the mature trees of the Carolinian Forest and across from the Pinery Provincial Park. It is the ideal spot to build your own dream home or cottage. Just 10 minutes south of Grand Bend and 5 minutes north of Port Franks, you will have easy access to many amenities close by such as golf courses, trails, shopping, restaurants and schools. Natural gas, hydro, municipal water services and high speed internet available. Septic system required. Don't miss out on this opportunity! (id:51300)
Streetcity Realty Inc.
51 - 10 Coastal Crescent
Lambton Shores (Grand Bend), Ontario
IMMEDIATE POSSESSION AVAILABLE! Welcome Home to the 'Michigan' Model in South of Main, Grand Bends newest and highly sought after subdivision. Professionally interior designed, and constructed by local award-winning builder, Medway Homes Inc. Located near everything that Grand Bend has to offer while enjoying your own peaceful oasis. A minute's walk from shopping, the main strip, golfing, and blue water beaches. Enjoy watching Grand Bends famous sunsets from your grand-sized yard. Your modern bungalow (4-plex unit) boasts 2,129 sq ft of finished living space (includes 801 sf finished lower level), and is complete with 3 spacious bedrooms, 3 full bathrooms, a finished basement, and a 1 car garage with single drive. Quartz countertops and engineered hardwood are showcased throughout the home, with luxury vinyl plank featured on stairs and lower level. The primary bedroom is sure to impress, with a spacious walk-in closet and 3-piece ensuite. The open concept home showcases tons of natural light, 9 ceiling on both the main and lower level, main floor laundry room, gas fireplace in living room, covered front porch, large deck with privacy wall, 10' tray ceiling in living room, and many more upgraded features. Enjoy maintenance free living with lawn care, road maintenance, and snow removal provided for the low cost of approximately $265/month. Life is better when you live by the beach! Photos shown represent Ontario Model to show finishes. Design Package for this unit has been chosen and completed.* *CONTACT TODAY FOR INCENTIVES!! (id:51300)
Prime Real Estate Brokerage
549 Albert Street
Exeter, Ontario
Located in the highly desirable South Pointe Estates in Exeter, ON. Prepare yourself to fall in love with this stunning free-hold townhouse. Beautifully finished 1774 square foot townhome is ready to be yours. Energy Star rated 3 bedroom, 2.5 Bath, 2-storey townhome comes complete with a fully sodded lot and asphalt drive-way. Step into this spacious foyer where you are greeted with the stairs that lead you to the second storey. Continue on the main floor, past the powder room into the open concept great room with ample space to curl up and binge watch the latest trending Netflix Series. This stunning kitchen is ready to entertain and make some memories with some of your favourite people around the island. Pick your custom kitchen cabinets / quartz countertops. Grab your coffee and enjoy the serenity of the morning on the rear deck or become the next grill master with the ease of the quick connect BBQ gas line. Additional gas lines for dryer / range optional. The Master bedroom doesn’t lack space and is complete with walk in closet and generously sized ensuite. Ensuite has his/her sinks for those times when you’re in a hurry to get out the door for date night. This unit is finished and ready for immediate occupancy, or ask about units ready for interior selections to make it your own! Finished basement options to include 1 Bedroom OR Rec-room and 1 bathroom(extra). Garage fully insulated/drywalled and primed w/ Garage Door opener; Call today for more information! (id:51300)
Sutton Group - First Choice Realty Ltd. (Stfd) Brokerage
Royal LePage Heartland Realty (Exeter) Brokerage
177 Osprey Heights Road
Grey Highlands, Ontario
Nestled amidst breathtaking natural beauty, this remarkable gem offers a truly priceless vista overlooking the serene Pretty River Valley and the stunning expanse of Georgian Bay. Enjoy unparalleled privacy in this secluded haven, where tranquility reigns supreme. Conveniently situated near the renowned Devil's Glen Ski Club and the town of Collingwood, adventure and leisure activities are never far away. Step inside this meticulously crafted abode to discover a showcase of quality craftsmanship at every turn. Fully furnished and equipped, this home is a 100% turnkey retreat - simply pack your essentials and settle in to enjoy the luxurious lifestyle it offers. Outside, mature gardens envelop the property, creating a tranquil sanctuary for relaxation and contemplation. Ample outdoor living spaces beckon, perfect for entertaining guests or simply soaking in the natural splendor. Embrace the epitome of refined living in this extraordinary property, where the beauty of the surroundings harmonizes seamlessly with the comfort and elegance of the home. (id:51300)
Engel & Volkers Toronto Central
21 Nyah Court
Tiverton, Ontario
The remaining end unit in this block of 6 freehold townhomes; only the garage wall is shared with the unit next door. This unit is 1199 sqft on the main floor with a full finished walkout basement. Features include hardwood and ceramic throughout the main floor, gas forced air furnace, 1 gas fireplace, concrete drive, completely sodded yard, 9ft ceilings on the main floor, partially covered deck 10 x 28'6, 2.5 baths, Quartz counter tops, and more. HST is included in the list price provided the Buyer qualifies for the rebate and assigns it to the builder on closing. This lot is unique in size, it is 19 feet wide at the front but 119 feet wide at the back. Prices are subject to change without notice. (id:51300)
RE/MAX Land Exchange Ltd Brokerage (Pe)
4 Bloomsbury Drive
Ashfield-Colborne-Wawanosh, Ontario
ECONOMICAL LIVING! - Perfect for first time buyer, retirement, or investment property. 3-bedroom mobile home with addition located just min. north of Goderich at Huron Haven park. Open concept kitchen, living room, and dining room. Updated bathroom shower. Forced air propane furnace with central air. Attached car port, ashphalt drive. This one is worth the look. Call for your private showing today. (id:51300)
K.j. Talbot Realty Inc Brokerage
Part Lot 27 Grey Road 13
Markdale, Ontario
6.195 acres of vacant land in stunning Beaver Valley close to the villages of Eugenia and Kimberly and a few mins from Beaver Valley Ski Club and Lake Eugenia. Opportunity to build a beautiful home or chalet, subject to approvals from NEC and town, in an outstanding area of natural beauty. Hike the Bruce trail, canoe on the Beaver River or swim and boat in the lake the world truly is your oyster when you live in a place this beautiful. (id:51300)
Sotheby's International Realty Canada
11 Nyah Court
Tiverton, Ontario
This freehold townhome is available for immediate possession at 11 Nyah Court in Tiverton. The main floor is 1198 sqft with 2 bedrooms and 2 full baths. The basement is fully finished with 2 more bedrooms, family room that walks out to the backyard, 3pc bath and utility room. Features of this home include hardwood and ceramic, gas fireplace in the living room, gas forced air heating, 9 ft ceilings on the main floor, sodded yard, concrete drive, Shouldice Designer Stone exterior, partially covered deck and more. HST is included in the purchase price provided the Buyer qualifies for the rebate and assigns it to the Builder on closing. (id:51300)
RE/MAX Land Exchange Ltd Brokerage (Pe)
Lot 2 North Street N
Central Huron (Clinton), Ontario
Introducing an 2-bedroom, 2-bathroom Double car garage to be constructed detached home nestled in the charming new subdivision of Clinton Heights. This home boasts modern design elements and quality craftsmanship, offering a perfect blend of comfort and style in a serene neighborhood setting. Located in a sought-after area, this new subdivision promises a tranquil and inviting atmosphere, making it an ideal place to call home. The thoughtful design of this detached home reflects contemporary living trends while maintaining a timeless appeal. One of the standout features of this property is the builder's extensive range of floor plans, providing prospective homeowners with a plenty of options to choose from. Whether you prioritize open-concept layouts, spacious bedrooms, or functional living spaces, there is a floor plan available to suit your unique needs and preferences. Furthermore, the builder offers the flexibility of custom home construction, allowing you to personalize your dream home to perfection. From selecting finishes and fixtures to optimizing space utilization, the customization options ensure that your home truly reflects your lifestyle and taste. For those seeking additional living space or multi-generational living arrangements, the builder also provides the option of a floor plan with a basement in-law suite. This thoughtful addition caters to diverse family dynamics, offering flexibility and convenience without compromising on comfort or style. (id:51300)
Nu-Vista Premiere Realty Inc.
1050 Walton Avenue
Listowel, Ontario
HALF ACRE ESTATE LOTS - ONLY 3 AVAILABLE! Build your custom dream home on one of 3 exclusive estate lots with scenic farmland views. Located at the edge of Listowel, these lots are on municipal services but provide that hard to find country setting and serenity. Build ready, no developer or development restrictions. Get yours before they're gone. 1050 is LOT 14 site marker. (id:51300)
Kempston & Werth Realty Ltd.

